17 190 227 SEK
17 481 587 SEK
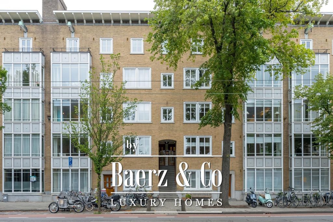
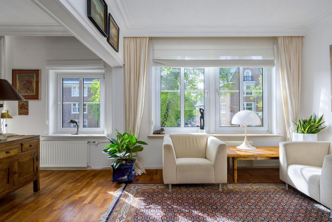
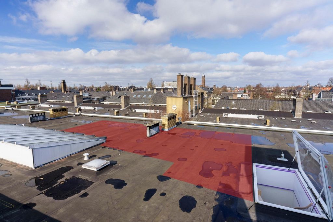

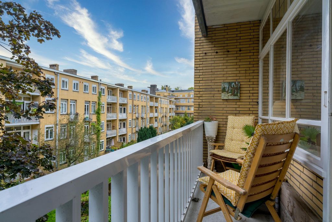
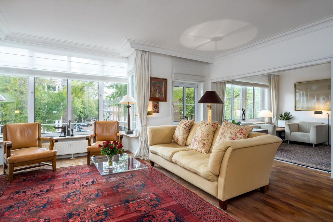
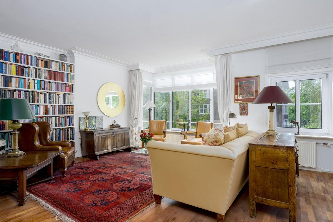
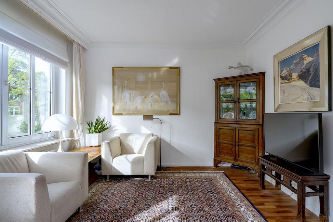
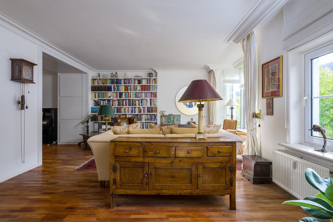
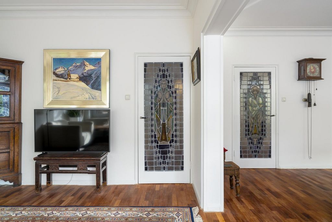
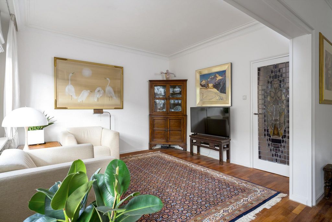
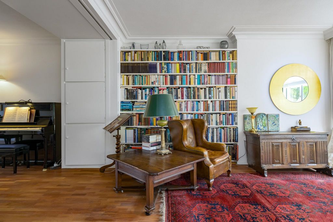
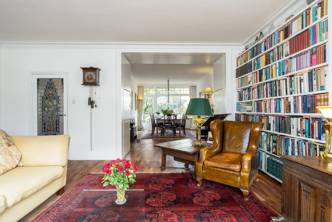
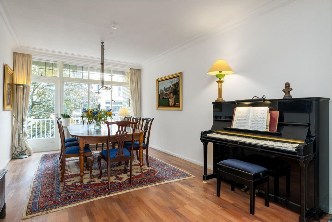
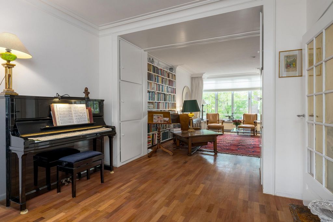
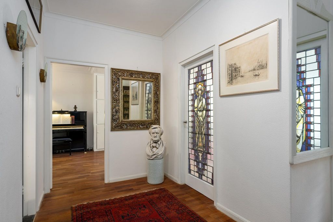
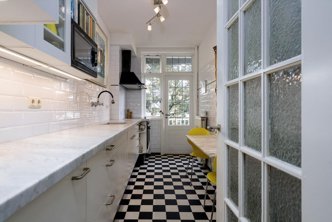
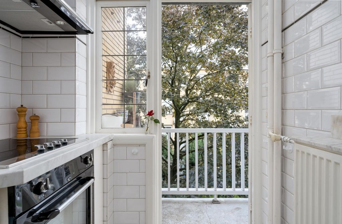
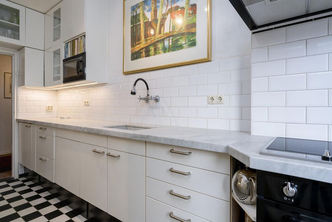
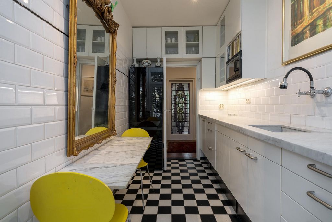
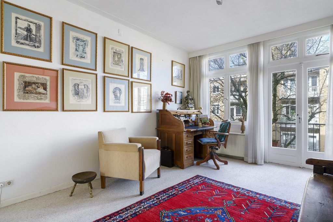
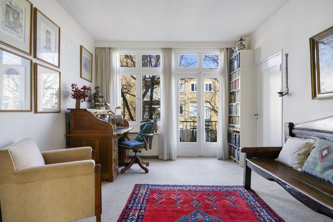
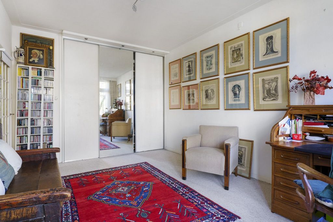
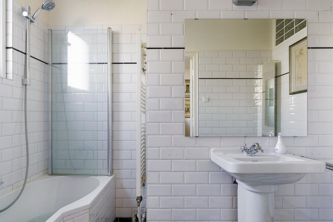
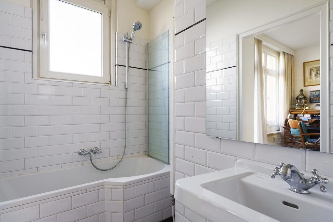
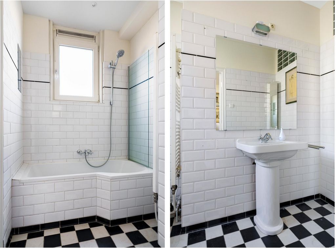
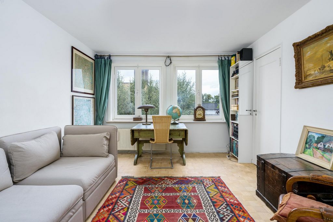
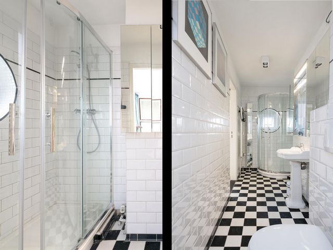
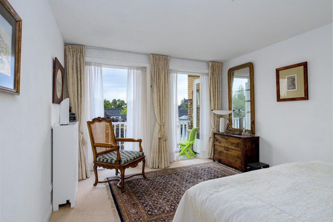
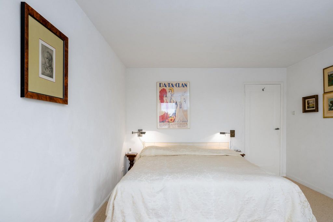
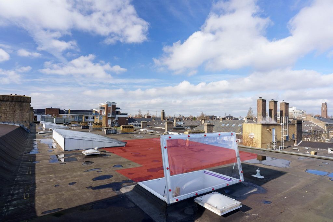
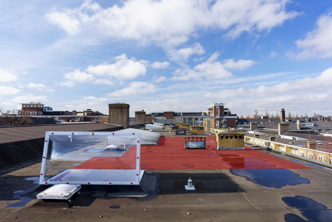

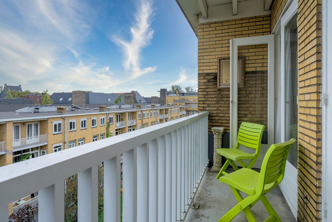
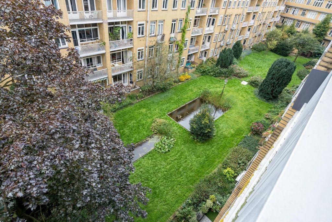
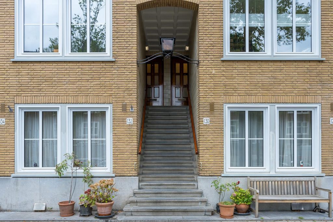
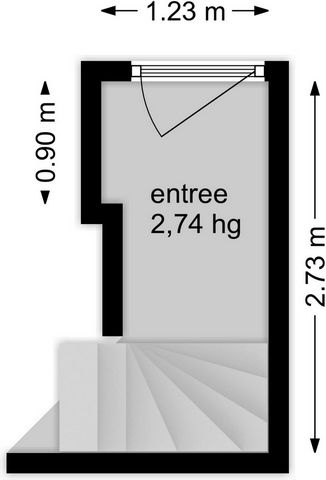
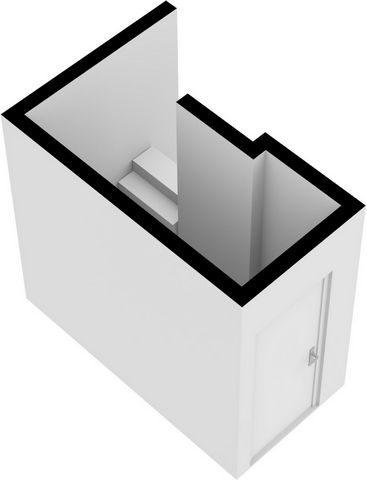
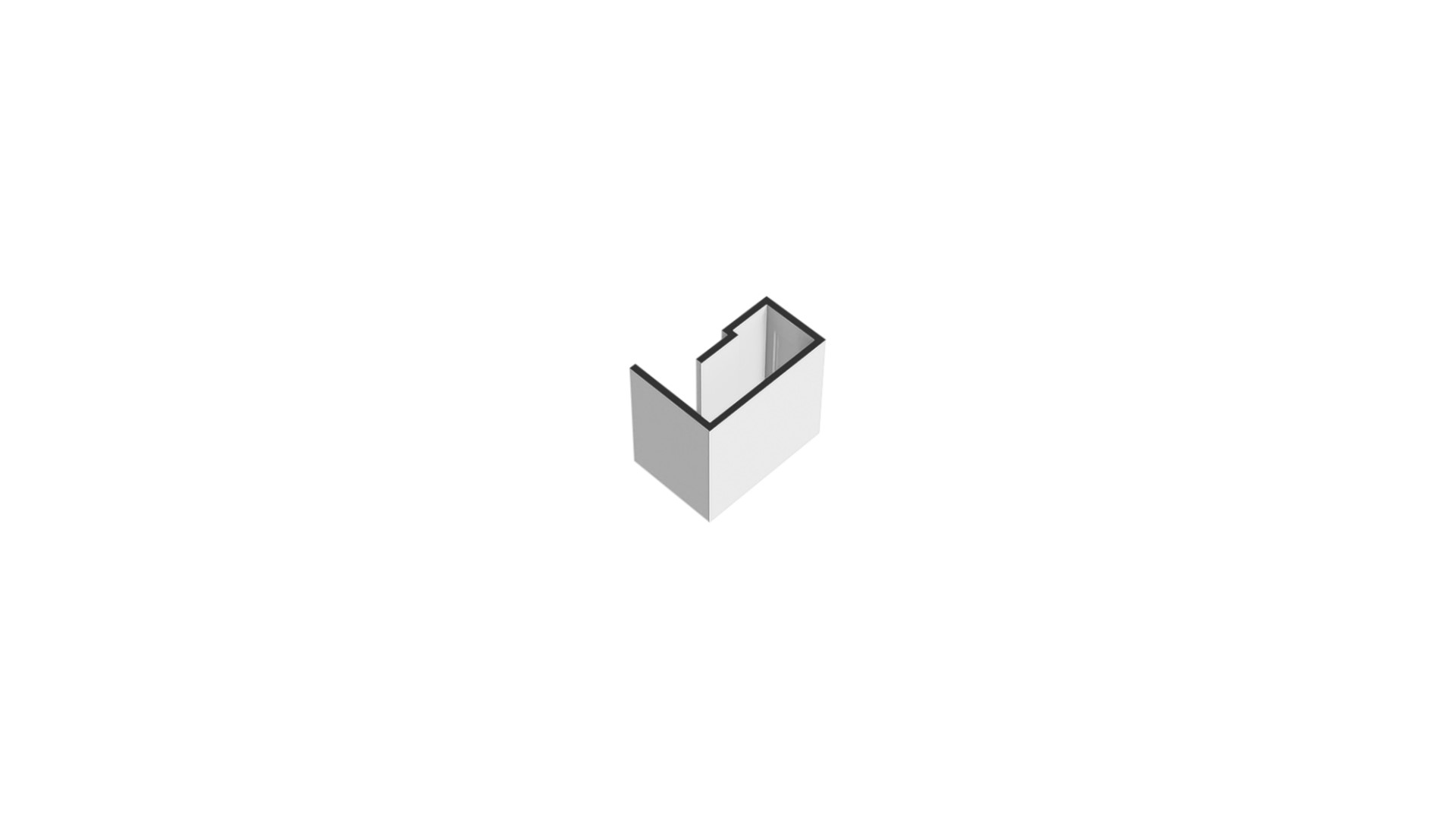
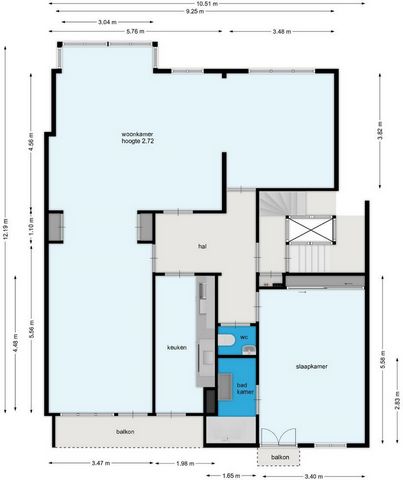
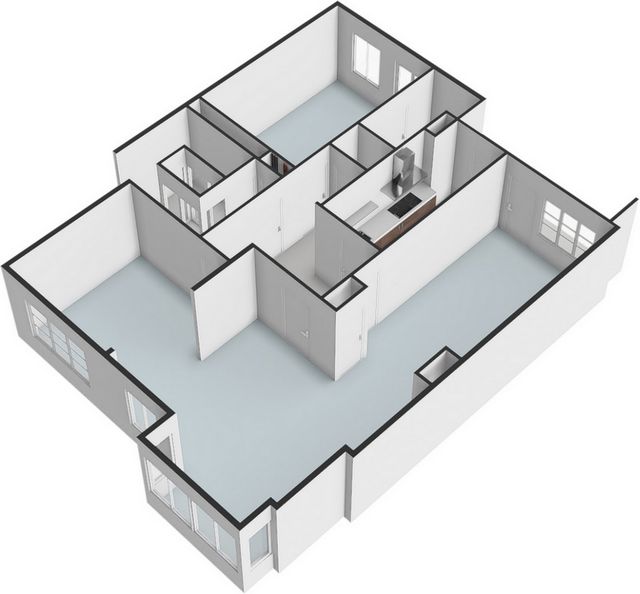
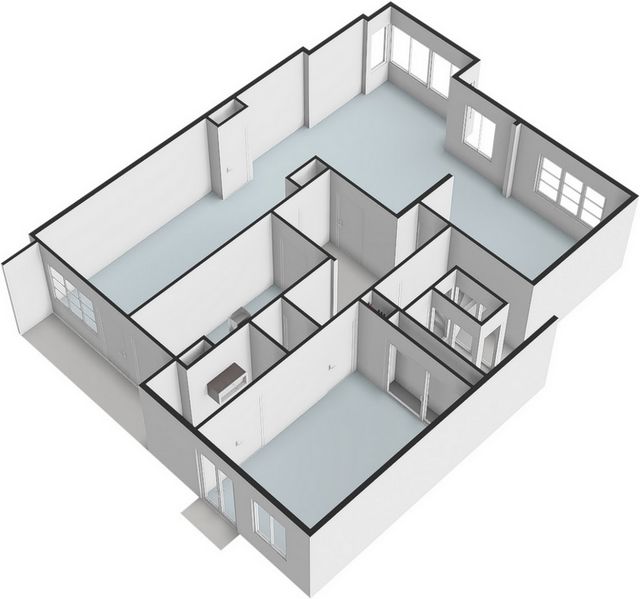
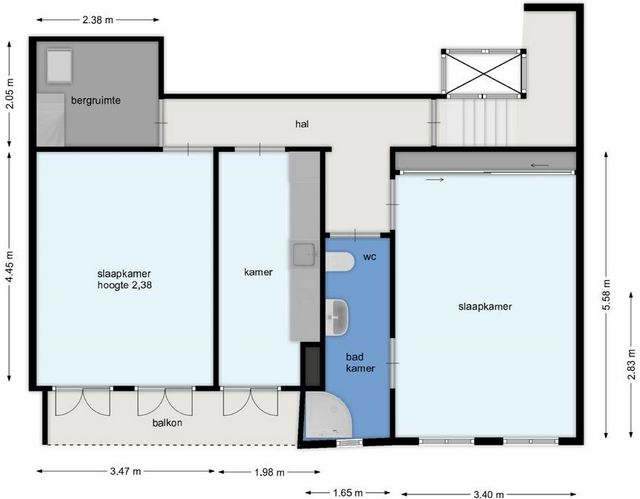
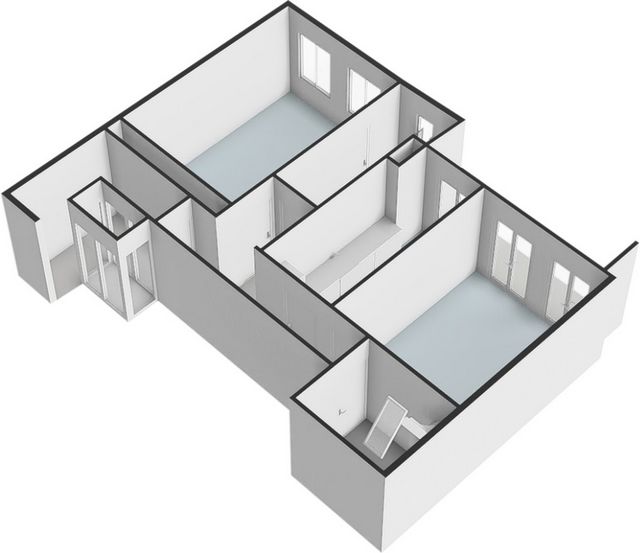
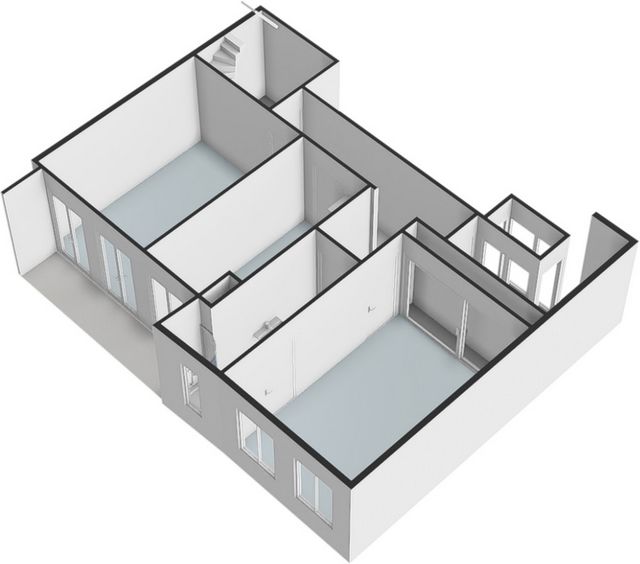
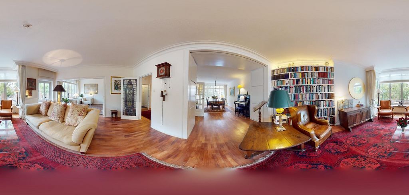
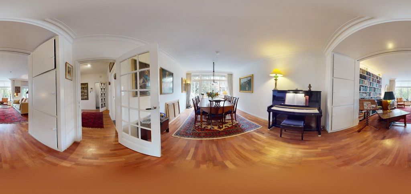
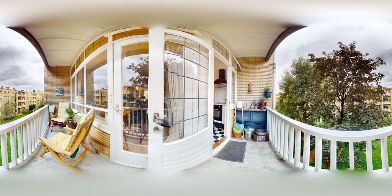
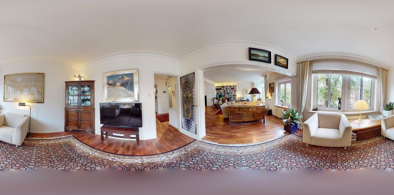
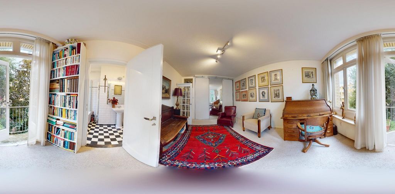
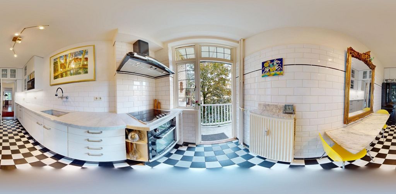
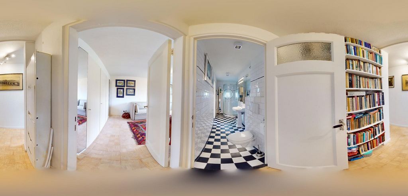
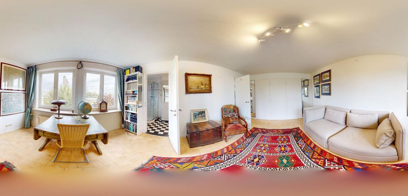
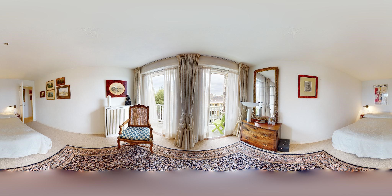
This section of Stadionweg is extremely well located with regard to public transport and various arterial roads (A10 ring road). The Amsterdam Zuid train station is within walking distance and offers direct connections to Central Station or Schiphol. The residence is also very favourably located in relation to the Beatrixpark, Beethovenstraat and Cornelis Schuytstraat. The diversity of shops and welcoming restaurants make this neighbourhood one of the most popular in Amsterdam. The Concertgebouw, all of the large museums and the Vondelpark are within a 5 to 10 minute cycle ride. The residence is round the corner from various good primary and secondary schools, the British School and the Amsterdam International Community School. In this urban district it is possible to obtain two parking permits without having to wait. Layout:
The external stairs will take you to your own front door on the first floor. Second floor:
Entrance, a charming hallway with access to all the rooms. The very generous living room, 12 metres deep, is at the front of the building. Large windows provide this space with plenty of daylight and also provide an unimpeded view out to the Zuidas along the Holbeinstraat. You may enjoy the sunshine all year round in this space. The living room runs into the dining room where there are French windows to the first balcony at the rear of the building. These offer a lovely view out over the peaceful courtyard garden. This garden is a quiet garden, designed by a famous landscape architect, Mien Ruijs, and has both beautiful trees and ponds, as well as being a listed garden. The kitchen is also situated at the rear of the building and in addition to a marble counter top is equipped with a microwave, fridge and freezer. The induction hob, extractor fan, dishwasher and oven are all from the well-known brand Smeg. The toilet with small sink is in a separate space in the hallway. There is a bedroom on this floor that would be ideal as a home office, with French windows opening onto the second balcony. This decent sized room also provide access to the bathroom. The bathroom is fitted with a bath with a shower and a washbasin. An internal staircase by the entrance provides access to the rear of the fourth floor. Fourth floor:
Hallway with access to all the rooms. There are three bedrooms on this floor. The first, spacious bedroom is connected to the bathroom, which is fitted with a shower, washbasin and toilet. This bathroom may also be accessed from the hallway. The middle room is fitted with a sink and the connections required for a washing machine and dryer. The rearmost bedroom is currently serving as the master bedroom and, together with the middle room, offers access to the third balcony. The storage space is at the end of the hallway. The first steps to creating a possible roof terrace (for which planning permission has already been granted) have already been taken in this space by building a comfortable, wooden spiral staircase and the construction of an access hatch (2 metres x 1 metre) to the roof. In short: an enormous residence of approx. 189m² with many opportunities for refurbishment and which can be laid out in your own style. With all the amenities within a stone’s throw, living on the Stadionweg is wonderful!Stadionweg:
Since the time of the Greeks, a stadium has been a competition arena with excentrically rising seating. The road runs past the place where the stadium stood (currently on the Amazonestraat) at the time of the street naming in 1922. The Olympic Stadium (on the square) was built for the Olympic Games of 1928. (Source: Stadatlas Amsterdam).Details:
- Useable living area approx. 189m² (NEN-2580 measurement report available)
- Municipal monument
- Three balconies at the rear of the building spread over two floors
- Opportunity to construct a unique roof terrace
- Living in an ideal location in Amsterdam Zuid
- Own entrance from the first floor
- Active and healthy owners’ association, professionally managed by Ter Linden en Heijer VvE Beheer
- Long-term maintenance plan available
- Service cost: €400.98 a month which does not include €260 advance payment for heating costs
- District heating
- Leasehold. 2016 General Provisions apply. Annual indexation. The ground rent amounts to €1,877.51 for the period 1 January 2024 up to 31 December 2024. Period: 03-08-2022 to 15-04-2063.
- The transfer to a lease in perpetuity has been recorded in a notarial deed. Annual ground rent as of 16 April 2063: €3.363,89 excluding inflation
- Parking under the parking permit system, which offers the opportunity to obtain two parking permits without waiting. (Source: Parking and Traffic department, Amsterdam local authority)
- Transfer in consultationWe have gathered this information with the greatest of possible care. However, we will not accept liability for any incompleteness, inaccuracy or any other matter nor for the consequences of such. All measurements and surfaces stated are indicative. The purchaser has a duty to investigate any matter that may be of importance to him or her. The estate agent is the adviser to the seller with regard to this residence. We advise you to engage an (NVM-registered) expert estate agent who will guide you through the purchasing process. Should you have any specific desires with regard to the residence, we advise you to make these known as soon as possible to your purchasing estate agent and have an independent investigation carried out into such matters. If you do not engage an expert, you will be deemed as considering yourself to be sufficiently expert to be able to oversee all matters that could be important. The NVM terms and conditions are applicable. Visa fler Visa färre Stadionweg 130-2, 1077 SW AmsterdamOp een top locatie in Amsterdam Zuid, op loopafstand van de Zuidas, de Beethovenstraat en de Cornelis Schuytstraat, bieden wij dit riante bovenhuis aan van ca. 189m². De woning beschikt over meerdere slaapkamers, twee badkamers en heeft reeds de beschikking over een vergunning voor het realiseren van een dakterras. Met de aanleg van een interne trap en toegangsluik zijn hiervoor reeds de eerste stappen gezet! Locatie / bereikbaarheid:
Dit gedeelte van de Stadionweg is zeer gunstig gelegen ten opzichte van het openbaar vervoer en diverse uitvalswegen (ring A10). Het treinstation Amsterdam Zuid is op loopafstand met directe verbindingen naar Centraal of Schiphol. Tevens zeer gunstig gelegen ten opzichte van het Beatrixpark, de Beethovenstraat en de Cornelis Schuytstraat. De diversiteit aan winkels en gezellige restaurantjes maken deze buurt tot een van de meest geliefde buurten van Amsterdam. Het Concertgebouw, alle grote musea en het Vondelpark bevinden zich op 5 à 10 minuten fietsafstand. De woning ligt om de hoek van verschillende goede basisscholen, middelbare scholen, de British School en de Amsterdam International Community School. In dit stadsdeel is het mogelijk om zonder wachtlijst twee parkeervergunningen te verkrijgen.Indeling:
Via de buitentrap bereikt u de entree met eigen voordeur op de eerste verdieping. Tweede verdieping:
Entree, riante hal met toegang tot alle vertrekken. Aan de voorzijde van de woning bevindt zich de royale woonkamer van ruim 12 meter diep. Grote raampartijen voorzien deze ruimte van bijzonder veel lichtinval en geeft u tevens vrij uitzicht via de Holbeinstraat op de Zuidas. Het gehele jaar geniet u van de zon in deze ruimte. De woonkamer loopt door in de eetkamer waar zich aan de achterzijde openslaande deuren bevinden naar het eerste balkon. Hier heeft u een fijne uitkijk over de rustige binnentuin. Deze tuin is een stilte tuin, ontworpen door een bekende tuinarchitecte Mien Ruijs en bevat naast mooie bomen ook vijvers en heeft de status van monument. De keuken is eveneens aan de achterzijde gelegen en beschikt naast een marmeren aanrechtblad over een magnetron, koelkast, vriezer. Tevens zijn de inductiekookplaat, afzuigkap, vaatwasser en oven allen van het gerenommeerde merk Smeg. Het toilet met fontein treft u separaat in de hal. Op deze verdieping bevindt zich een slaapkamer die ook ideaal te gebruiken is als werkkamer met openslaande deuren naar het tweede balkon. Middels deze goed bemeten kamer verschaft u zichzelf toegang tot de badkamer. De badkamer beschikt over een ligbad met douche en een wastafel. Via een interne trap bij de entree is er toegang tot de achterzijde van de vierde verdieping. Vierde verdieping:
Hal met toegang tot alle vertrekken. Op deze verdieping bevinden zich een drietal (slaap)kamers. De eerste ruime slaapkamer staat in verbinding met de badkamer, welke is voorzien van een douche, wastafel en toilet. Tevens is deze badkamer ook rechtstreeks vanaf de hal te bereiken. De middelste kamer is voorzien van een wasbak en de benodigde aansluitingen voor wasmachine en droger. De achterste slaapkamer dient thans als masterbedroom en geeft u samen met de middelste kamer toegang tot het derde balkon. Aan het einde van de hal bevindt zich de bergruimte. In deze ruimte zijn al de eerste stappen gezet in het realiseren van het toekomstig dakterras door middel van het aanbrengen van een comfortabele houten spiltrap en de installatie van het toegangsluik (200x100) tot het dak. Kortom: Een riante woning van ca. 189m² met veel verbouwingsmogelijkheden en helemaal naar eigen smaak in te richten. Met alle voorzieningen op een steenworp afstand is het heerlijk wonen aan de Stadionweg!Stadionweg:
Een stadion is reeds vanaf de tijd van de Grieken een wedstrijdveld met excentrisch oplopende zitplaatsen. De weg loopt langs de plaats waar tijdens de benoeming in 1922 het stadion stond (ter hoogte van de huidige Amazonestraat). Het Olympisch Stadion (aan het plein) is gebouwd voor de Olympische Spelen van 1928 (Bron: Stadatlas Amsterdam).Bijzonderheden:
- Gebruiksoppervlakte wonen ca. 189m² (NEN-2580 meetrapport aanwezig)
- Gemeentelijk monument
- Drie balkons aan de achterzijde, verdeeld over twee verdiepingen
- Mogelijkheid voor het aanleggen van een uniek dakterras
- Wonen op een top locatie in Amsterdam Zuid
- Eigen entree vanaf de eerste verdieping
- Actieve en gezonde VvE, professioneel beheerd bij Ter Linden en Heijer VvE Beheer
- Meerjaren onderhoudsplan aanwezig
- Servicekosten: €400,98 per maand, exclusief €260,00 voorschot stookkosten
- Blokverwarming
- Recht van erfpacht. AB 2016. 1 jaarlijkse indexering. De canon bedraagt €1.877,51 betreft de periode 1 januari 2024 t/m 31 december 2024. Tijdvak: 03-08-2022 t/m 15-04-2063.
- Overstap eeuwigdurende erfpacht vastgelegd bij de notaris op 03-08-2022. Jaarcanon per 16-04-2063: €3.363,89 exclusief inflatie.
- Parkeren via vergunningstelsel met mogelijkheid tot het per direct verkrijgen van twee parkeervergunningen (bron: Parkeren en Verkeer, Gemeente Amsterdam)
- Oplevering in overlegDeze informatie is door ons met de nodige zorgvuldigheid samengesteld. Onzerzijds wordt echter geen enkele aansprakelijkheid aanvaard voor enige onvolledigheid, onjuistheid of anderszins, dan wel de gevolgen daarvan. Alle opgegeven maten en oppervlakten zijn indicatief. Koper heeft zijn eigen onderzoeksplicht naar alle zaken die voor hem of haar van belang zijn. Met betrekking tot deze woning is de makelaar adviseur van verkoper. Wij adviseren u een deskundige (NVM-)makelaar in te schakelen die u begeleidt bij het aankoopproces. Indien u specifieke wensen heeft omtrent de woning, adviseren wij u deze tijdig kenbaar te maken aan uw aankopend makelaar en hiernaar zelfstandig onderzoek te (laten) doen. Indien u geen deskundige vertegenwoordiger inschakelt, acht u zich volgens de wet deskundige genoeg om alle zaken die van belang zijn te kunnen overzien. Van toepassing zijn de NVM-voorwaarden. Stadionweg 130-2, 1077 SW AmsterdamWe are offering this very spacious residence on the upper floors of approx. 189m², in a superb location in Amsterdam Zuid, within walking distance of the Zuidas, the Beethovenstraat and the Cornelis Schuytstraat. The residence has several bedrooms as well as two bathrooms and already has planning permission for the creation of a roof terrace. The first steps toward this have already been taken with the construction of an internal staircase and access hatch! Location / accessibility:
This section of Stadionweg is extremely well located with regard to public transport and various arterial roads (A10 ring road). The Amsterdam Zuid train station is within walking distance and offers direct connections to Central Station or Schiphol. The residence is also very favourably located in relation to the Beatrixpark, Beethovenstraat and Cornelis Schuytstraat. The diversity of shops and welcoming restaurants make this neighbourhood one of the most popular in Amsterdam. The Concertgebouw, all of the large museums and the Vondelpark are within a 5 to 10 minute cycle ride. The residence is round the corner from various good primary and secondary schools, the British School and the Amsterdam International Community School. In this urban district it is possible to obtain two parking permits without having to wait. Layout:
The external stairs will take you to your own front door on the first floor. Second floor:
Entrance, a charming hallway with access to all the rooms. The very generous living room, 12 metres deep, is at the front of the building. Large windows provide this space with plenty of daylight and also provide an unimpeded view out to the Zuidas along the Holbeinstraat. You may enjoy the sunshine all year round in this space. The living room runs into the dining room where there are French windows to the first balcony at the rear of the building. These offer a lovely view out over the peaceful courtyard garden. This garden is a quiet garden, designed by a famous landscape architect, Mien Ruijs, and has both beautiful trees and ponds, as well as being a listed garden. The kitchen is also situated at the rear of the building and in addition to a marble counter top is equipped with a microwave, fridge and freezer. The induction hob, extractor fan, dishwasher and oven are all from the well-known brand Smeg. The toilet with small sink is in a separate space in the hallway. There is a bedroom on this floor that would be ideal as a home office, with French windows opening onto the second balcony. This decent sized room also provide access to the bathroom. The bathroom is fitted with a bath with a shower and a washbasin. An internal staircase by the entrance provides access to the rear of the fourth floor. Fourth floor:
Hallway with access to all the rooms. There are three bedrooms on this floor. The first, spacious bedroom is connected to the bathroom, which is fitted with a shower, washbasin and toilet. This bathroom may also be accessed from the hallway. The middle room is fitted with a sink and the connections required for a washing machine and dryer. The rearmost bedroom is currently serving as the master bedroom and, together with the middle room, offers access to the third balcony. The storage space is at the end of the hallway. The first steps to creating a possible roof terrace (for which planning permission has already been granted) have already been taken in this space by building a comfortable, wooden spiral staircase and the construction of an access hatch (2 metres x 1 metre) to the roof. In short: an enormous residence of approx. 189m² with many opportunities for refurbishment and which can be laid out in your own style. With all the amenities within a stone’s throw, living on the Stadionweg is wonderful!Stadionweg:
Since the time of the Greeks, a stadium has been a competition arena with excentrically rising seating. The road runs past the place where the stadium stood (currently on the Amazonestraat) at the time of the street naming in 1922. The Olympic Stadium (on the square) was built for the Olympic Games of 1928. (Source: Stadatlas Amsterdam).Details:
- Useable living area approx. 189m² (NEN-2580 measurement report available)
- Municipal monument
- Three balconies at the rear of the building spread over two floors
- Opportunity to construct a unique roof terrace
- Living in an ideal location in Amsterdam Zuid
- Own entrance from the first floor
- Active and healthy owners’ association, professionally managed by Ter Linden en Heijer VvE Beheer
- Long-term maintenance plan available
- Service cost: €400.98 a month which does not include €260 advance payment for heating costs
- District heating
- Leasehold. 2016 General Provisions apply. Annual indexation. The ground rent amounts to €1,877.51 for the period 1 January 2024 up to 31 December 2024. Period: 03-08-2022 to 15-04-2063.
- The transfer to a lease in perpetuity has been recorded in a notarial deed. Annual ground rent as of 16 April 2063: €3.363,89 excluding inflation
- Parking under the parking permit system, which offers the opportunity to obtain two parking permits without waiting. (Source: Parking and Traffic department, Amsterdam local authority)
- Transfer in consultationWe have gathered this information with the greatest of possible care. However, we will not accept liability for any incompleteness, inaccuracy or any other matter nor for the consequences of such. All measurements and surfaces stated are indicative. The purchaser has a duty to investigate any matter that may be of importance to him or her. The estate agent is the adviser to the seller with regard to this residence. We advise you to engage an (NVM-registered) expert estate agent who will guide you through the purchasing process. Should you have any specific desires with regard to the residence, we advise you to make these known as soon as possible to your purchasing estate agent and have an independent investigation carried out into such matters. If you do not engage an expert, you will be deemed as considering yourself to be sufficiently expert to be able to oversee all matters that could be important. The NVM terms and conditions are applicable. Stadionweg 130-2, 1077 SW Amsterdam Nabízíme tuto velmi prostornou rezidenci v horních patrech o rozloze cca. 189m², ve vynikající lokalitě v Amsterdamu Zuid, v docházkové vzdálenosti od ulic Zuidas, Beethovenstraat a Cornelis Schuytstraat. Rezidence má několik ložnic a dvě koupelny a již má stavební povolení na vytvoření střešní terasy. První kroky k tomu již byly učiněny výstavbou vnitřního schodiště a přístupového otvoru! Lokalita / dostupnost:
Tento úsek Stadionweg má velmi dobrou polohu s ohledem na veřejnou dopravu a různé dopravní tepny (obchvat A10). V docházkové vzdálenosti se nachází vlakové nádraží Amsterdam Zuid, odkud jezdí přímé spoje na hlavní nádraží nebo letiště Schiphol. Rezidence má také velmi výhodnou polohu ve vztahu k Beatrixparku, Beethovenstraat a Cornelis Schuytstraat. Díky rozmanitosti obchodů a příjemných restaurací je tato čtvrť jednou z nejoblíbenějších v Amsterdamu. Concertgebouw, všechna velká muzea a Vondelpark jsou vzdálené 5 až 10 minut jízdy na kole. Rezidence se nachází za rohem od různých dobrých základních a středních škol, Britské školy a Amsterdamské mezinárodní komunitní školy. V této městské části je možné získat dvě parkovací oprávnění bez čekání. Rozložení:
Venkovní schodiště vás zavede k vlastním vchodovým dveřím v prvním patře. Druhé patro:
Vchod, okouzlující chodba se vstupem do všech pokojů. Velmi velkorysý obývací pokoj s hloubkou 12 metrů se nachází v přední části budovy. Velká okna poskytují tomuto prostoru dostatek denního světla a také poskytují nerušený výhled na Zuidas podél ulice Holbeinstraat. V tomto prostoru si můžete užívat sluníčka po celý rok. Z obývacího pokoje se vchází do jídelny, kde jsou francouzská okna na první balkon v zadní části budovy. Nabízejí krásný výhled na klidnou zahradu ve dvoře. Tato zahrada je klidná, navržená slavnou zahradní architektkou Mien Ruijs, a má krásné stromy a jezírka a je také památkově chráněnou zahradou. Kuchyň je také situována v zadní části budovy a kromě mramorové desky je vybavena mikrovlnnou troubou, lednicí a mrazákem. Indukční varná deska, digestoř, myčka a trouba jsou od známé značky Smeg. Toaleta s malým umyvadlem je v samostatném prostoru na chodbě. V tomto patře se nachází ložnice, která by byla ideální jako domácí pracovna, s francouzskými okny otevírajícími se na druhý balkon. Tento slušně velký pokoj poskytuje také přístup do koupelny. Koupelna je vybavena vanou se sprchovým koutem a umyvadlem. Vnitřní schodiště u vchodu umožňuje přístup do zadní části čtvrtého patra. Čtvrté patro:
Chodba se vstupem do všech pokojů. V tomto patře jsou tři ložnice. První, prostorná ložnice je propojena s koupelnou, která je vybavena sprchovým koutem, umyvadlem a toaletou. Tato koupelna je přístupná také z chodby. Prostřední místnost je vybavena umyvadlem a přípojkami potřebnými pro pračku a sušičku. Nejzadnější ložnice v současné době slouží jako hlavní ložnice a spolu s prostředním pokojem nabízí vstup na třetí balkon. Úložný prostor je na konci chodby. První kroky k vytvoření možné střešní terasy (pro kterou již bylo vydáno stavební povolení) již byly v tomto prostoru učiněny vybudováním pohodlného dřevěného točitého schodiště a vybudováním přístupového otvoru (2 metry x 1 metr) na střechu. Stručně řečeno: obrovská rezidence o rozloze cca 189 m² s mnoha možnostmi rekonstrukce, kterou si můžete zařídit ve svém vlastním stylu. S veškerým vybavením v dosahu kamene by bylo bydlení na Stadionweg úžasné! Stadionweg: Od dob Řeků byl stadion soutěžní arénou s excentricky stoupajícími sedadly. Silnice vede kolem místa, kde stával stadion (dnes na Amazonestraat) v době pojmenování ulice v roce 1922. Olympijský stadion (na náměstí) byl postaven pro olympijské hry v roce 1928. (Zdroj: Stadatlas Amsterdam). Podrobnosti:
- Užitná obytná plocha cca 189 m² (k dispozici protokol o měření NEN-2580)
- Městská památka
- Tři balkony v zadní části budovy rozložené do dvou podlaží - Možnost vybudování jedinečné střešní terasy
- Bydlení na ideálním místě v Amsterdamu Zuid - Vlastní vchod z prvního patra
- Aktivní a zdravé sdružení vlastníků, profesionálně vedené Ter Linden en Heijer VvE Beheer
- K dispozici je dlouhodobý plán údržby
- Náklady na služby: 400,98 € měsíčně, které nezahrnují zálohu na vytápění ve výši 260 € - Dálkové vytápění
-Propachtovaný. 2016 Platí všeobecná ustanovení. Roční valorizace. Nájemné za pozemky činí 1 877,51 EUR za období od 1. ledna 2024 do 31. prosince 2024. Období: 03-08-2022 až 15-04-2063. - Převod na nájemní smlouvu na dobu neurčitou byl zaznamenán ve formě notářského zápisu. Roční nájemné z pozemků k 16. dubnu 2063: 3,363,89 € bez inflace
- Parkování v rámci systému parkovacích oprávnění, který nabízí možnost získat dvě parkovací oprávnění bez čekání. (Zdroj: Oddělení parkování a dopravy, místní úřad v Amsterdamu)
- Předání po konzultaci Tyto informace jsme shromáždili s maximální možnou péčí. Nepřebíráme však odpovědnost za jakoukoli neúplnost, nepřesnost nebo jakoukoli jinou záležitost ani za jejich důsledky. Všechny uvedené rozměry a povrchy jsou orientační. Kupující má povinnost prošetřit každou záležitost, která by pro něj mohla být důležitá. Realitní makléř je poradcem prodávajícího v souvislosti s tímto bydlištěm. Doporučujeme vám najmout si odborného realitního makléře (registrovaného v NVM), který vás provede procesem nákupu. Máte-li v souvislosti s rezidencí nějaké konkrétní požadavky, doporučujeme vám je co nejdříve sdělit realitnímu makléři, který nemovitost kupuje, a nechat si tyto záležitosti nezávisle prošetřit. Pokud si nenajmete odborníka, bude se mít za to, že se považujete za dostatečně znalého, abyste byl schopen dohlížet na všechny záležitosti, které by mohly být důležité. Platí podmínky NVM.