14 051 488 SEK
BILDERNA LADDAS...
Lägenhet & andelslägenhet for sale in Amsterdam
17 271 621 SEK
Lägenhet & andelslägenhet (Till salu)
Referens:
EDEN-T95512319
/ 95512319
Referens:
EDEN-T95512319
Land:
NL
Stad:
Amsterdam
Postnummer:
1077 ER
Kategori:
Bostäder
Listningstyp:
Till salu
Fastighetstyp:
Lägenhet & andelslägenhet
Fastighets storlek:
206 m²
Rum:
8
Sovrum:
5
Badrum:
2
LIKNANDE FASTIGHETSLISTNINGAR
REAL ESTATE PRICE PER M² IN NEARBY CITIES
| City |
Avg price per m² house |
Avg price per m² apartment |
|---|---|---|
| Roubaix | - | 38 785 SEK |
| Croix | - | 64 096 SEK |
| Dunkerque | - | 47 006 SEK |
| Villeneuve-d'Ascq | - | 88 070 SEK |
| Lambersart | - | 52 273 SEK |
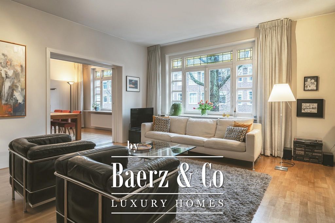
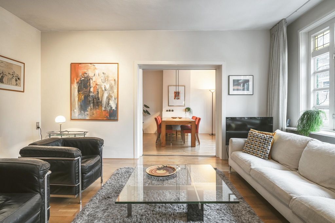
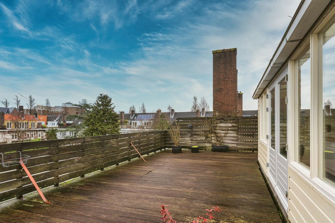
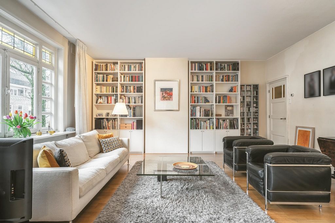
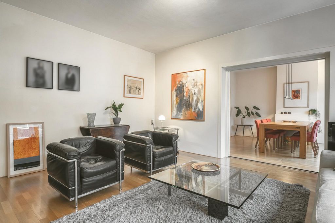
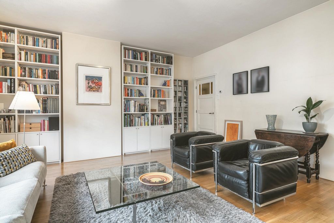
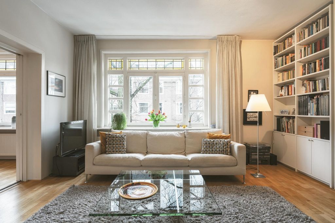
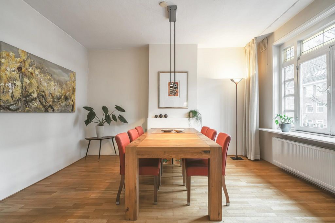
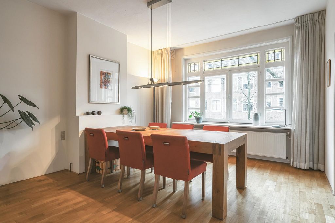
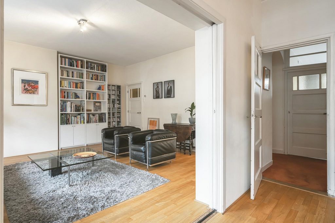
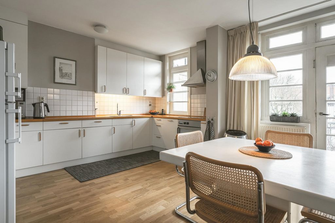
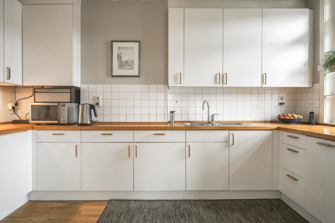
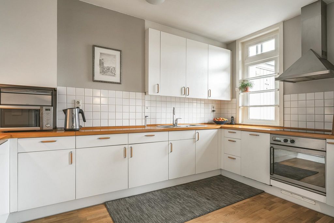
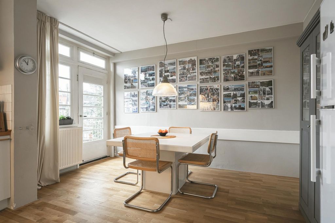
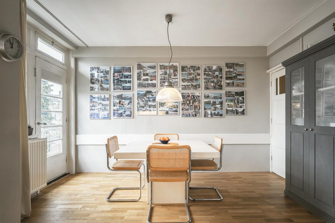
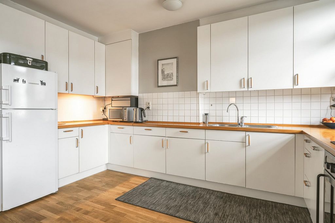
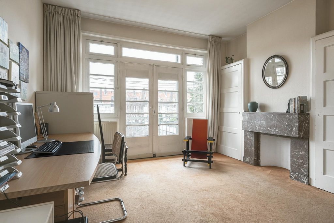
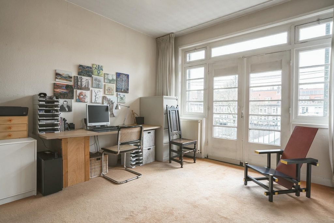
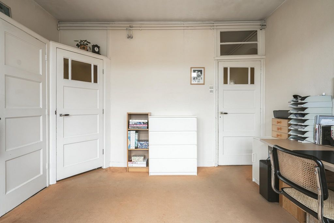
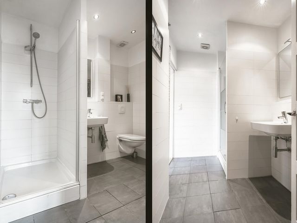
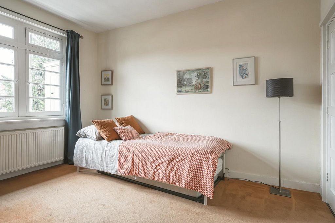
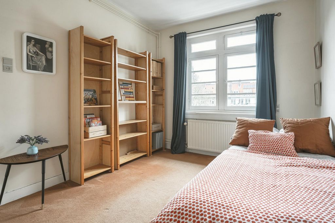
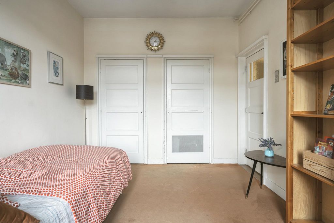
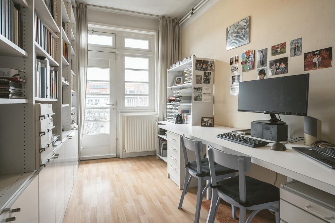
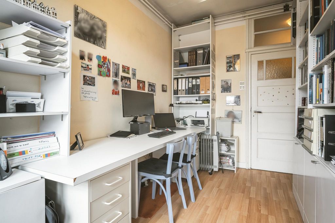
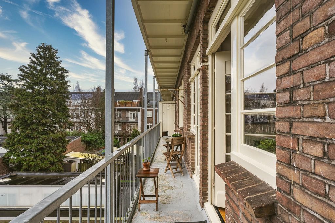
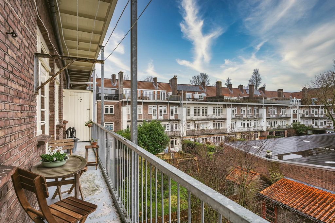
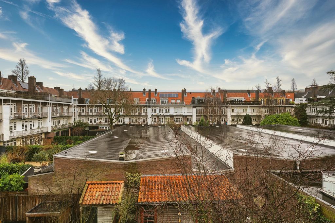
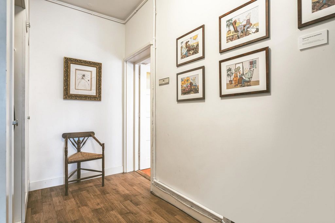
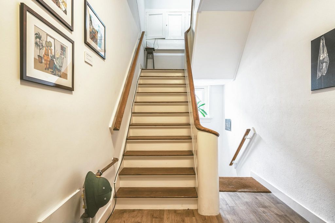
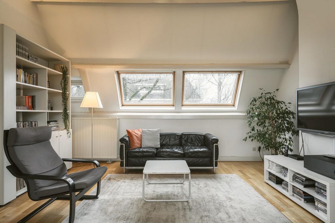
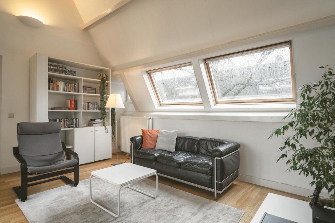
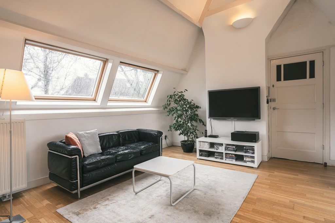
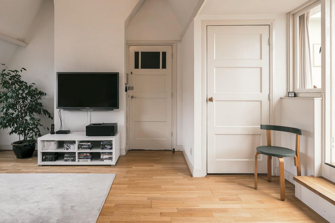
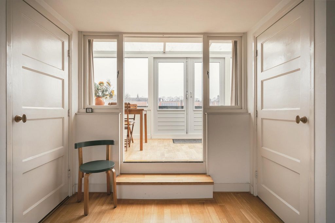
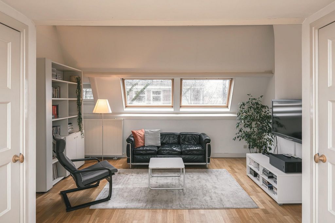
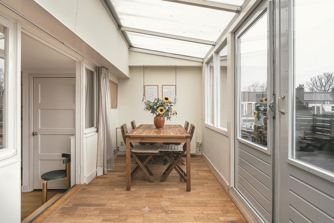
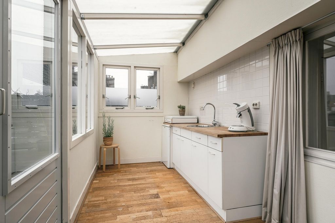
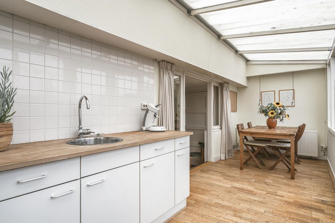
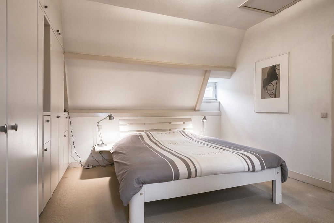
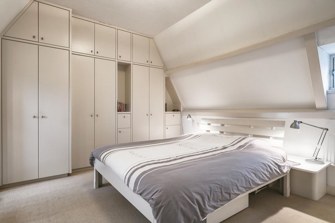
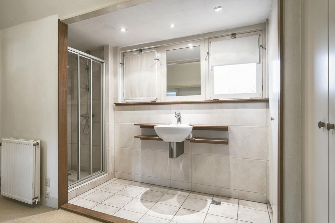
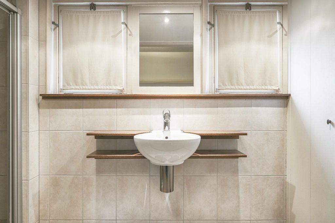
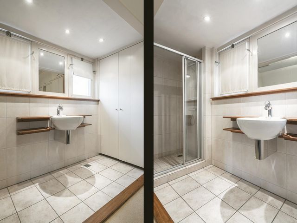

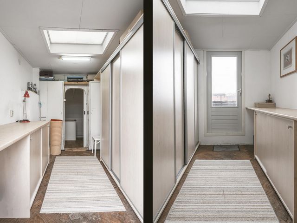
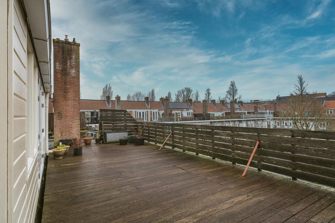
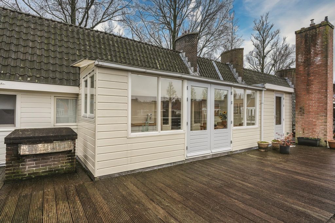
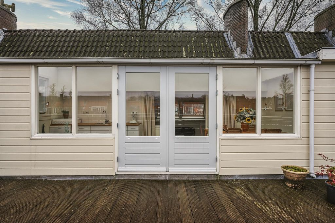
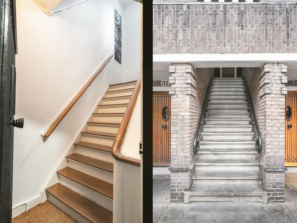
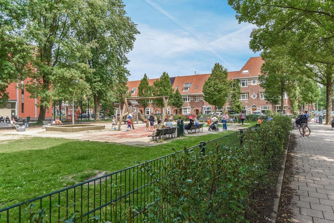
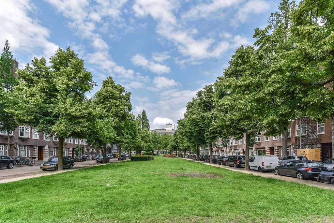
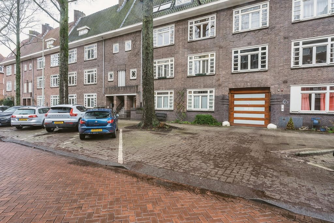

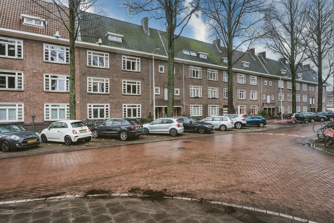
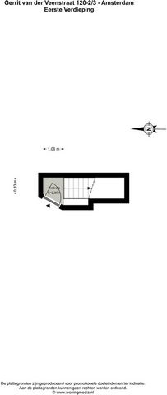
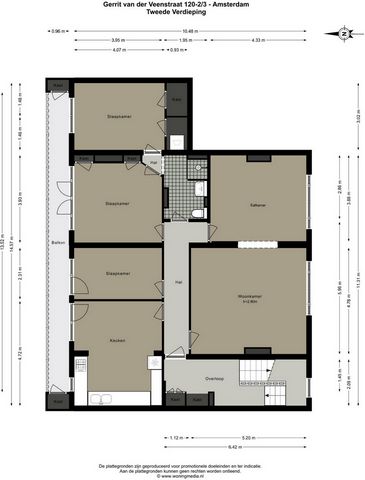
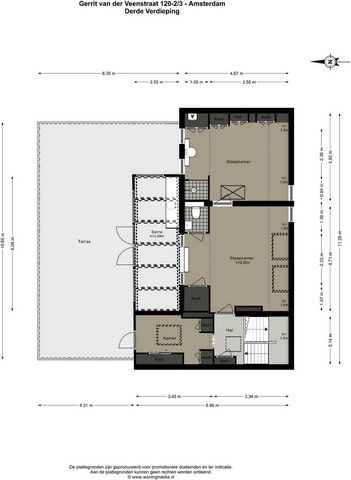
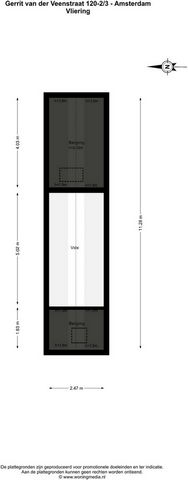
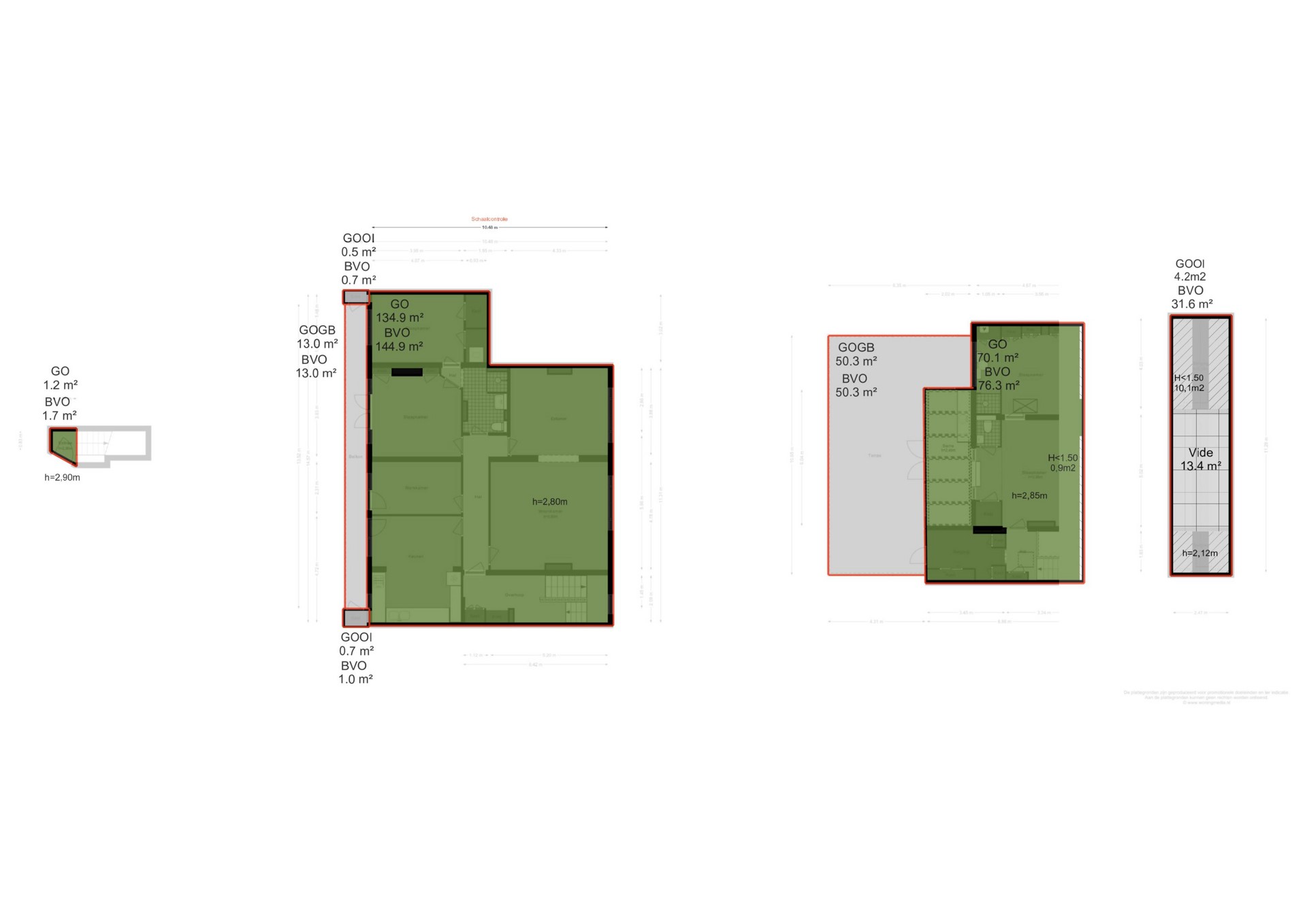
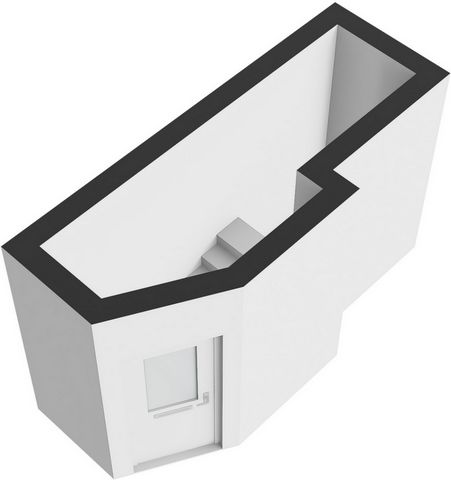
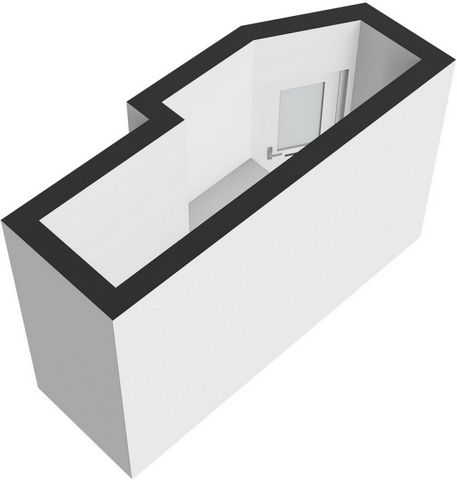
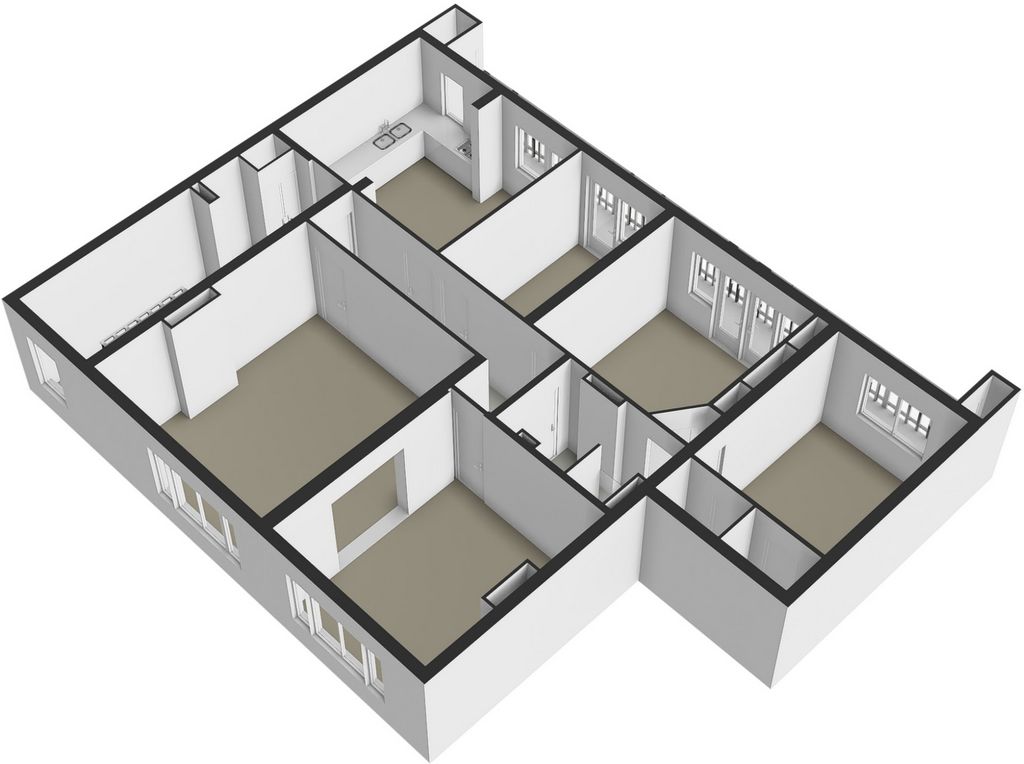
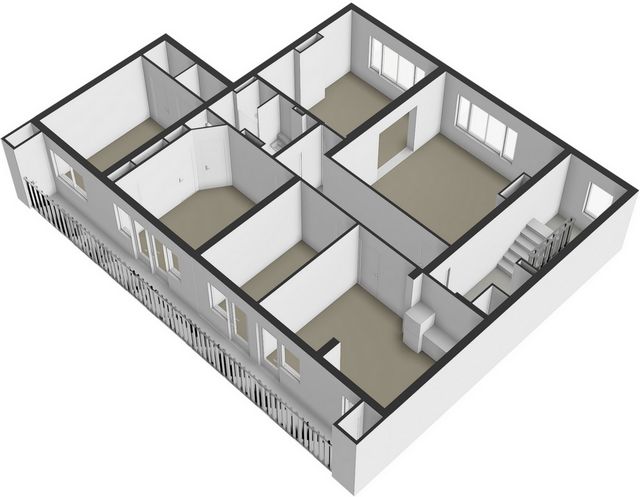
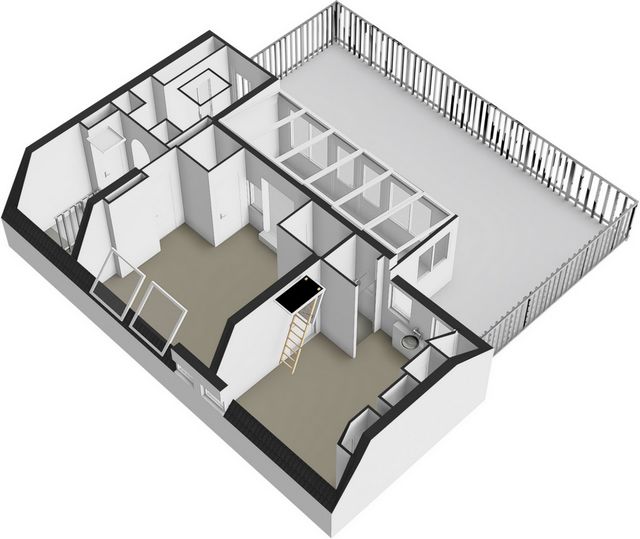
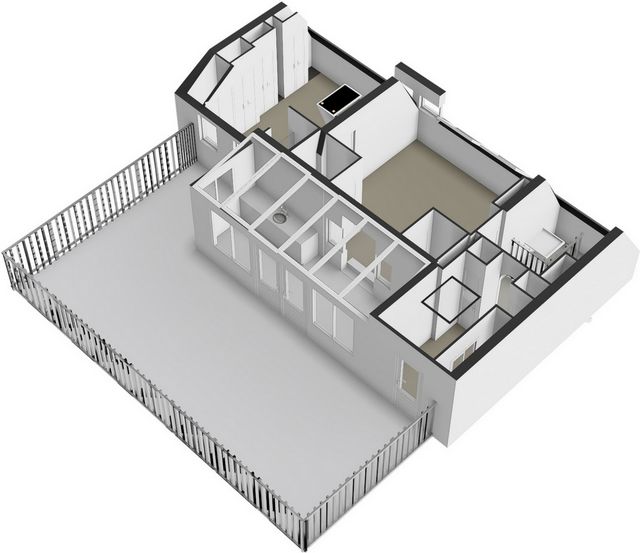
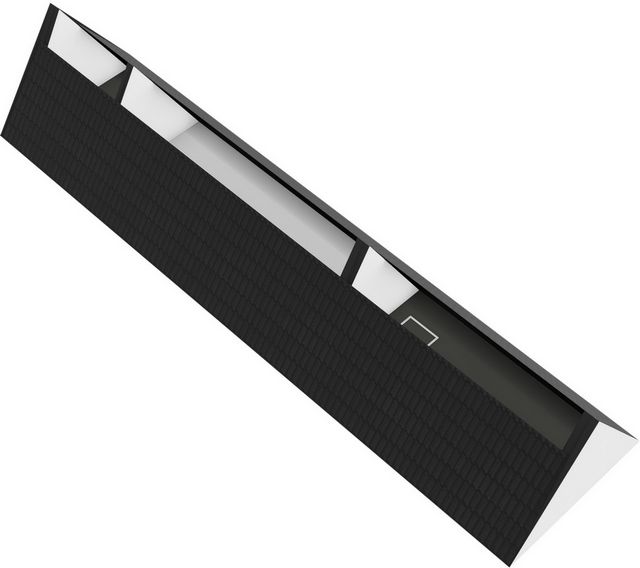
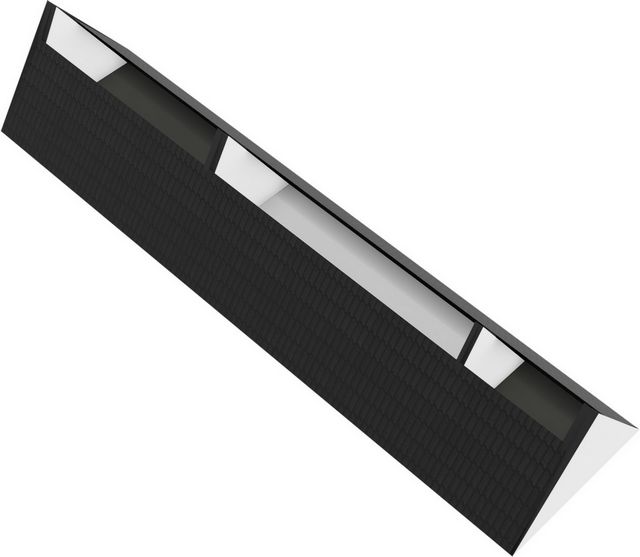
Gerrit Jan van der Veen (1902-1944), resistance fighter, by profession a sculptor. (Source: City Atlas Amsterdam).Details:
Apartment right, 206m² (NEN report available)
Over 11 meters wide at the front
Particularly spacious roof terrace (approx. 50m²)
Municipal leasehold: Surrendered until 31-01-2052
Perpetual period is pegged at €5531.85 per year (annual indexation)
Private entrance from the first floor
Active Owners Association, professionally managed by Delair Real Estate Management
Multi-year maintenance plan available
Service costs: €156.36 per month
Delivery in consultation
Parking via permit system, 2 permits available immediatelyThis information has been compiled by us with the necessary care. However, no liability is accepted on our part for any incompleteness, inaccuracy, or otherwise, or the consequences thereof. All dimensions and areas provided are indicative. The buyer has his own obligation to investigate all matters that are important to him or her. With regard to this property, the broker is the seller's advisor. Visa fler Visa färre Gerrit van der Veenstraat 120-2&3, 1077ER AmsterdamIm beliebten Apollobuurt in Amsterdam Zuid bieten wir dieses besonders großzügige Oberhaus (ca. 206m²) mit eigenem Eingang an. Dieses authentische Oberhaus verfügt über fünf Schlafzimmer, zwei Bäder und eine großzügige Dachterrasse (ca. 50m²), auf der Sie den ganzen Tag die Sonne genießen können.In Bezug auf die Erreichbarkeit: Sowohl die Beethovenstraat als auch die Cornelis Schuytstraat sind zu Fuß erreichbar. Die öffentlichen Verkehrsmittel sind leicht zu erreichen, mit verschiedenen Straßenbahn- und Bushaltestellen in der Nähe und dem Bahnhof Zuid WTC in der Nähe. Die Unterkunft ist mit dem Auto über den Ring A10 gut zu erreichen. Parkplätze stehen direkt vor der Tür zur Verfügung, aktuell werden zwei Parkausweise ohne Wartezeit ausgestellt.Layout:Eine charmante Außentreppe aus Stein führt zur Veranda im ersten Stock. Durch die private Haustür betreten Sie die Wohnung im ersten Stock und nehmen die Treppe in den zweiten Stock.Wenn du den Treppenabsatz erreichst, findest du eine Garderobe. Von dort gelangt man in den Flur, der Zugang zu allen Räumen bietet. Das wunderbar helle Wohnzimmer an der Vorderseite ist schön in eine Sitzecke und einen Essbereich unterteilt. Auf der Rückseite befindet sich die geräumige Küche, die mit allen notwendigen Einbaugeräten ausgestattet ist. Von der Küche aus gelangt man auf den Balkon, der sich über die gesamte Breite der Wohnung erstreckt. Auf dieser Seite befinden sich ebenfalls drei geräumige Schlafzimmer, jeweils mit Zugang zum Balkon. Das Badezimmer mit Dusche, Waschbecken und WC ist zentral gelegen.Über eine großzügige Treppe gelangt man in den dritten Stock.Auf dem Treppenabsatz gibt es Zugang zu einem ersten Zimmer mit vielen Einbauschränken und direktem Zugang zur Dachterrasse. Das große Schlafzimmer ist über den geräumigen Zwischenraum erreichbar, der als zweites Wohnzimmer dienen oder leicht in ein zusätzliches Schlafzimmer umgewandelt werden kann. Das große Schlafzimmer verfügt über eine Dusche und ein Waschbecken. Zusätzlich verfügt diese Etage über eine Toilette. Durch den Wintergarten gelangt man auf die großzügige Terrasse, auf der Sie den ganzen Tag die Sonne genießen können.Schließlich gibt es vom Schlafzimmer aus Zugang zu einem Abstellraum im Dachgeschoss über eine Dachbodenleiter.Gerrit van der Veenstraat:
Gerrit Jan van der Veen (1902-1944), Widerstandskämpfer, von Beruf Bildhauer. (Quelle: Stadtatlas Amsterdam).Details:
Wohnung rechts, 206m² (NEN-Bericht vorhanden)
Über 11 Meter breit an der Front
Besonders großzügige Dachterrasse (ca. 50m²)
Kommunales Erbbaurecht: Aufgegeben bis 31.01.2052
Die unbefristete Laufzeit ist auf 5531,85 € pro Jahr festgelegt (jährliche Indexierung)
Privater Eingang vom ersten Stock
Aktive Eigentümervereinigung, professionell verwaltet von Delair Real Estate Management
Mehrjähriger Wartungsplan verfügbar
Servicekosten: 156,36 € pro Monat
Lieferung in Absprache
Parken über Ausweissystem, 2 Ausweise sofort verfügbarDiese Informationen wurden von uns mit der gebotenen Sorgfalt zusammengestellt. Wir übernehmen jedoch keine Haftung für Unvollständigkeiten, Ungenauigkeiten oder Sonstiges oder die daraus resultierenden Folgen. Alle angegebenen Abmessungen und Flächen sind Richtwerte. Der Käufer ist selbst verpflichtet, alle für ihn wichtigen Angelegenheiten zu untersuchen. In Bezug auf diese Immobilie ist der Makler der Berater des Verkäufers. Gerrit van der Veenstraat 120-2&3, 1077ER AmsterdamIn de populaire Apollobuurt in Amsterdam Zuid bieden wij dit bijzonder brede bovenhuis (ca. 206m²) met eigen entree aan. Dit authentieke bovenhuis beschikt over vijf slaapkamers, twee badkamers en een riant dakterras (ca. 50m²) waar u de hele dag van de zon kunt genieten. Wat betreft toegankelijkheid: zowel de Beethovenstraat als de Cornelis Schuytstraat zijn op loopafstand gelegen. Het openbaar vervoer is goed bereikbaar, met verschillende tram- en bushaltes in de nabije omgeving en het station Zuid WTC vlakbij. Met de auto is de woning eenvoudig te bereiken via de Ringweg A10. Parkeren is direct voor de deur mogelijk en op dit moment worden zelfs twee parkeervergunningen zonder wachttijd verstrekt.Indeling:Een sfeervolle stenen buitentrap leidt naar het portiek op de eerste verdieping. Via de eigen voordeur betreed je het appartement op de eerste verdieping en neem je de trap naar de tweede verdieping.Bij het bereiken van de overloop vind je een garderobekast. Van daaruit stap je de hal in, die toegang biedt tot alle vertrekken. De heerlijk lichte woonkamer aan de voorzijde is mooi verdeeld in een zitgedeelte en een eetgedeelte. Aan de achterzijde bevindt zich de ruime woonkeuken, voorzien van alle benodigde inbouwapparatuur. Vanuit de keuken is er toegang tot het balkon dat zich uitstrekt over de hele breedte van het appartement. Drie ruime slaapkamers bevinden zich ook aan deze zijde, elk met toegang tot het balkon. De badkamer, met douche, wastafel en toilet, is centraal gelegen.Een ruime trap leidt naar de derde verdieping.Op de overloop is er toegang tot een eerste kamer met veel inbouwkasten en directe toegang tot het dakterras. De grote slaapkamer is bereikbaar via de riante tussenkamer, die kan dienen als tweede woonkamer of eenvoudig kan worden omgebouwd tot extra slaapkamer. De grote slaapkamer heeft een douche en wastafelmeubel. Daarnaast beschikt deze verdieping over een toilet. Via de serre is er toegang tot het riante terras waar je de hele dag van de zon kunt genieten.Tot slot is er vanuit de slaapkamer nog een berging in de kap bereikbaar via een vlizotrap.Gerrit van der Veenstraat:
Gerrit Jan van der Veen (1902-1944), verzetsstrijder, van beroep beeldhouwer. (Bron: Stadsatlas Amsterdam).Bijzonderheden:
- Appartementsrecht, 206m² (NEN-rapport aanwezig)
- Ruim 11 meter breed aan de voorzijde
- Bijzonder ruim dakterras (ca. 50m²)
- Gemeentelijke erfpacht: Afgekocht tot 31-01-2052
- Eeuwigdurende tijdvak is vastgeklikt voor €5531,85 per jaar (jaarlijkse indexering)
- Eigen entree vanaf de eerste verdieping
- Actieve VvE, professioneel beheerd door Delair Vastgoedbeheer
- Meerjaren onderhoudsplan aanwezig
- Servicekosten: € 156,36 per maand
- Oplevering in overleg
- Parkeren via vergunningstelsel, per direct 2 vergunningen te verkrijgenDeze informatie is door ons met de nodige zorgvuldigheid samengesteld. Onzerzijds wordt echter geen enkele aansprakelijkheid aanvaard voor enige onvolledigheid, onjuistheid of anderszins, dan wel de gevolgen daarvan. Alle opgegeven maten en oppervlakten zijn indicatief. Koper heeft zijn eigen onderzoek plicht naar alle zaken die voor hem of haar van belang zijn. Met betrekking tot deze woning is de makelaar adviseur van verkoper. Gerrit van der Veenstraat 120-2&3, 1077ER AmsterdamIn the popular Apollobuurt in Amsterdam Zuid, we offer this particularly spacious upper house (approx. 206m²) with its own entrance. This authentic upper house features five bedrooms, two bathrooms, and a spacious roof terrace (approx. 50m²) where you can enjoy the sun all day long.In terms of accessibility: both Beethovenstraat and Cornelis Schuytstraat are within walking distance. Public transport is easily accessible, with various tram and bus stops nearby and Zuid WTC station close by. The property is easily accessible by car via the A10 ring. Parking is available directly in front of the door, and currently, two parking permits are issued without waiting time.Layout:A charming stone exterior staircase leads to the porch on the first floor. Through the private front door, you enter the apartment on the first floor and take the stairs to the second floor.Upon reaching the landing, you'll find a cloakroom. From there, you enter the hallway, which provides access to all rooms. The wonderfully bright living room at the front is nicely divided into a seating area and a dining area. At the rear is the spacious kitchen, equipped with all necessary built-in appliances. From the kitchen, there is access to the balcony that stretches across the entire width of the apartment. Three spacious bedrooms are also located on this side, each with access to the balcony. The bathroom, with shower, sink, and toilet, is centrally located.A spacious staircase leads to the third floor.On the landing, there is access to a first room with plenty of built-in closets and direct access to the roof terrace. The large bedroom is accessible via the spacious intermediate room, which can serve as a second living room or can easily be converted into an additional bedroom. The large bedroom has a shower and washbasin. Additionally, this floor has a toilet. Through the conservatory, there is access to the spacious terrace where you can enjoy the sun all day long.Finally, there is access to a storage room in the attic from the bedroom via a loft ladder.Gerrit van der Veenstraat:
Gerrit Jan van der Veen (1902-1944), resistance fighter, by profession a sculptor. (Source: City Atlas Amsterdam).Details:
Apartment right, 206m² (NEN report available)
Over 11 meters wide at the front
Particularly spacious roof terrace (approx. 50m²)
Municipal leasehold: Surrendered until 31-01-2052
Perpetual period is pegged at €5531.85 per year (annual indexation)
Private entrance from the first floor
Active Owners Association, professionally managed by Delair Real Estate Management
Multi-year maintenance plan available
Service costs: €156.36 per month
Delivery in consultation
Parking via permit system, 2 permits available immediatelyThis information has been compiled by us with the necessary care. However, no liability is accepted on our part for any incompleteness, inaccuracy, or otherwise, or the consequences thereof. All dimensions and areas provided are indicative. The buyer has his own obligation to investigate all matters that are important to him or her. With regard to this property, the broker is the seller's advisor. Gerrit van der Veenstraat 120-2&3, 1077ER AmesterdãoNo popular Apollobuurt em Amsterdam Zuid, oferecemos esta casa superior particularmente espaçosa (aprox. 206m²) com sua própria entrada. Esta autêntica casa superior possui cinco quartos, dois banheiros e um espaçoso terraço (aprox. 50m²) onde você pode desfrutar do sol durante todo o dia.Em termos de acessibilidade: tanto a Beethovenstraat como a Cornelis Schuytstraat estão a uma curta distância a pé. Os transportes públicos são facilmente acessíveis, com várias paragens de eléctrico e autocarro nas proximidades e a estação Zuid WTC nas proximidades. A propriedade é facilmente acessível de carro através do anel A10. O estacionamento está disponível diretamente em frente à porta e, atualmente, duas licenças de estacionamento são emitidas sem tempo de espera.Layout:Uma encantadora escadaria exterior de pedra leva ao alpendre no primeiro andar. Pela porta da frente privada, você entra no apartamento no primeiro andar e pega as escadas para o segundo andar.Ao chegar ao pouso, você encontrará um vestiário. De lá, você entra no corredor, que dá acesso a todos os quartos. A sala de estar maravilhosamente luminosa na frente está bem dividida em uma área de estar e uma área para refeições. Na parte traseira está a cozinha espaçosa, equipada com todos os aparelhos embutidos necessários. Da cozinha, há acesso à varanda que se estende por toda a largura do apartamento. Três quartos espaçosos também estão localizados neste lado, cada um com acesso à varanda. O banheiro, com chuveiro, pia e vaso sanitário, tem localização central.Uma escadaria espaçosa leva ao terceiro andar.No desembarque, há acesso a uma primeira sala com muitos armários embutidos e acesso direto ao terraço. O quarto grande é acessível através da espaçosa sala intermediária, que pode servir como uma segunda sala de estar ou pode ser facilmente convertida em um quarto adicional. O quarto amplo tem um chuveiro e lavatório. Além disso, este piso tem um banheiro. Através do jardim de Inverno, há acesso ao espaçoso terraço, onde pode desfrutar do sol durante todo o dia.Finalmente, há acesso a uma arrecadação no sótão a partir do quarto através de uma escada de loft.Gerrit van der Veenstraat:
Gerrit Jan van der Veen (1902-1944), combatente da resistência, escultor de profissão. (Fonte: City Atlas Amsterdam).Detalhes:
Apartamento direito, 206m² (relatório NEN disponível)
Mais de 11 metros de largura na frente
Terraço particularmente espaçoso (aprox. 50m²)
Arrendamento municipal: Entregue até 31-01-2052
O período perpétuo é fixado em €5531,85 por ano (indexação anual)
Entrada privada a partir do primeiro andar
Associação de Proprietários Ativos, gerida profissionalmente pela Delair Real Estate Management
Plano de manutenção plurianual disponível
Custos de serviço: €156.36 por mês
Entrega em consulta
Estacionamento via sistema de permissão, 2 licenças disponíveis imediatamenteEssas informações foram compiladas por nós com o cuidado necessário. No entanto, nenhuma responsabilidade é aceita de nossa parte por qualquer incompletude, imprecisão ou de outra forma, ou as consequências disso. Todas as dimensões e áreas fornecidas são indicativas. O comprador tem sua própria obrigação de investigar todos os assuntos que são importantes para ele ou ela. Com relação a esse imóvel, o corretor é o assessor do vendedor.