22 601 715 SEK
25 426 929 SEK
4 r
216 m²
19 776 501 SEK
23 731 801 SEK
28 195 640 SEK
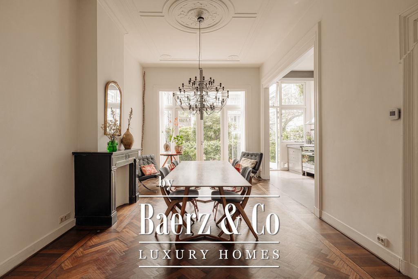
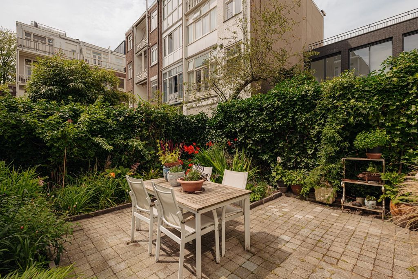
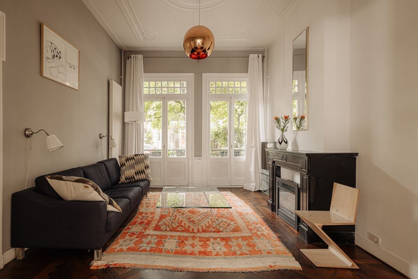
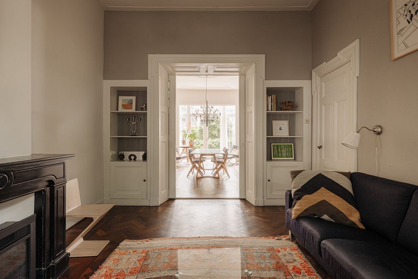
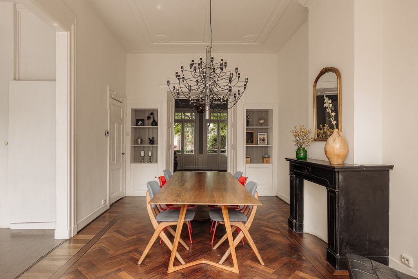
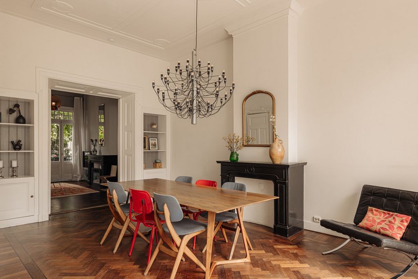
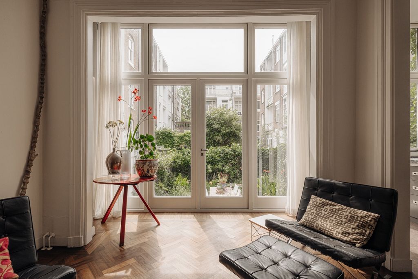
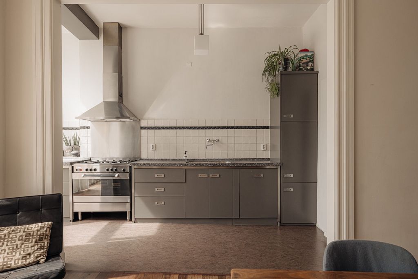

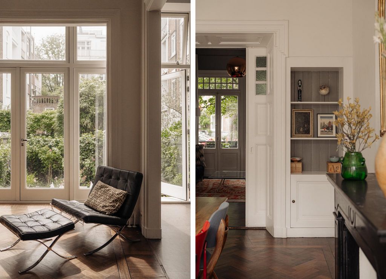
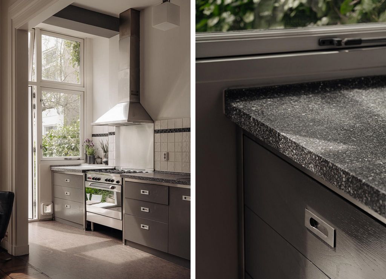
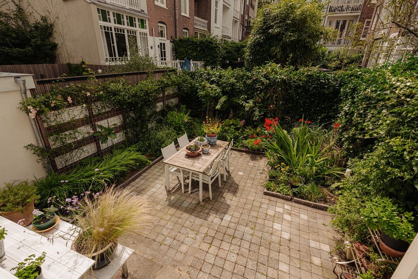
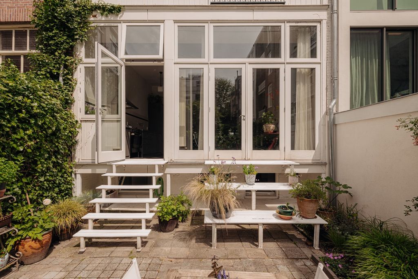
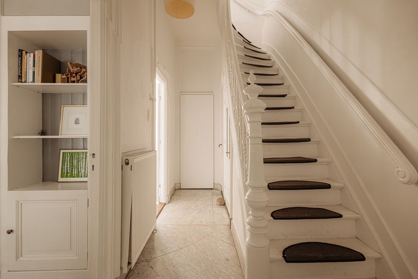
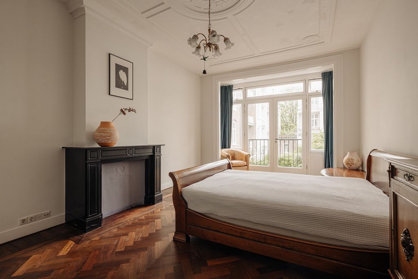

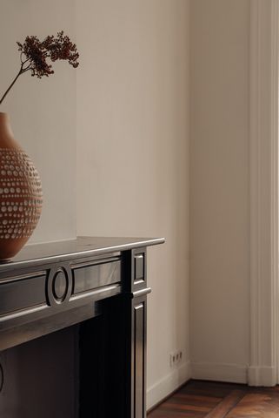
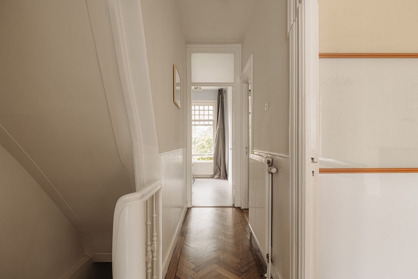
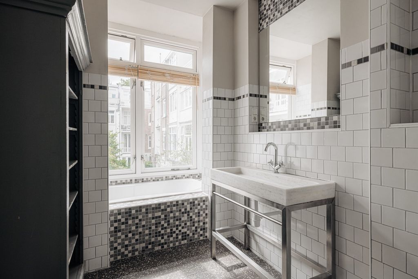
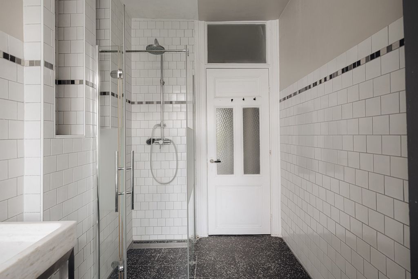
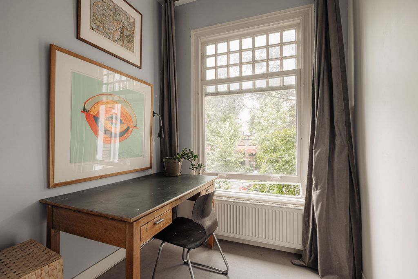
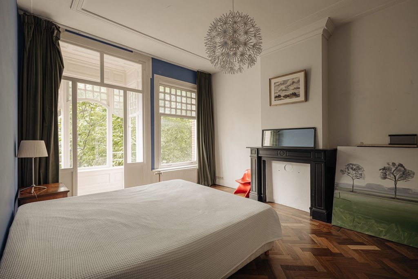
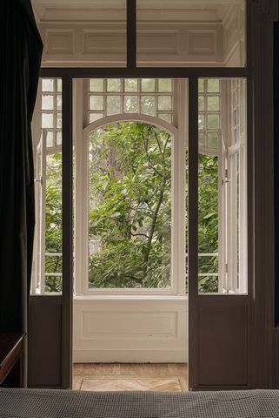
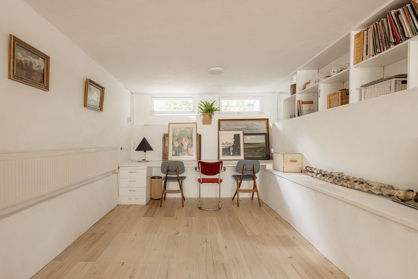
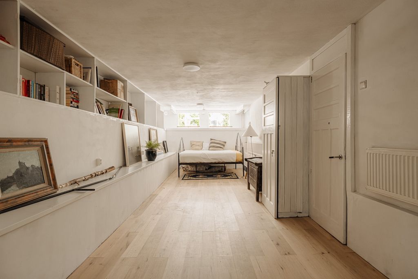
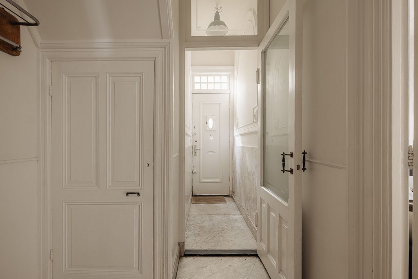
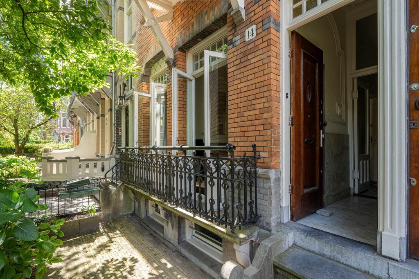
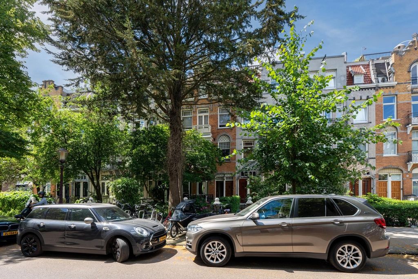
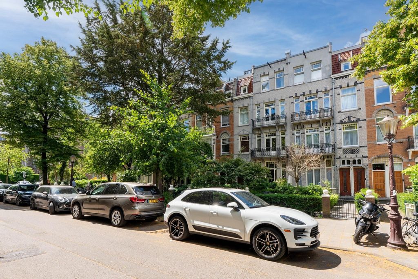
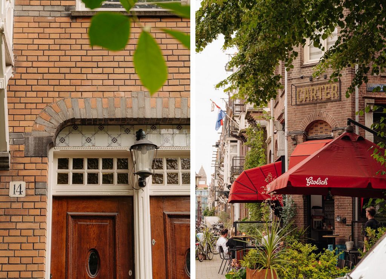
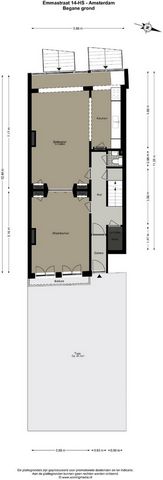
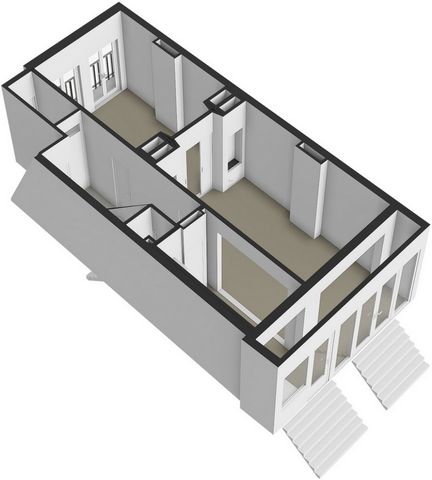
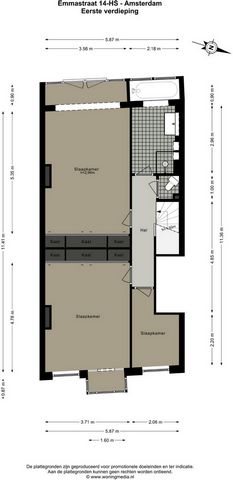
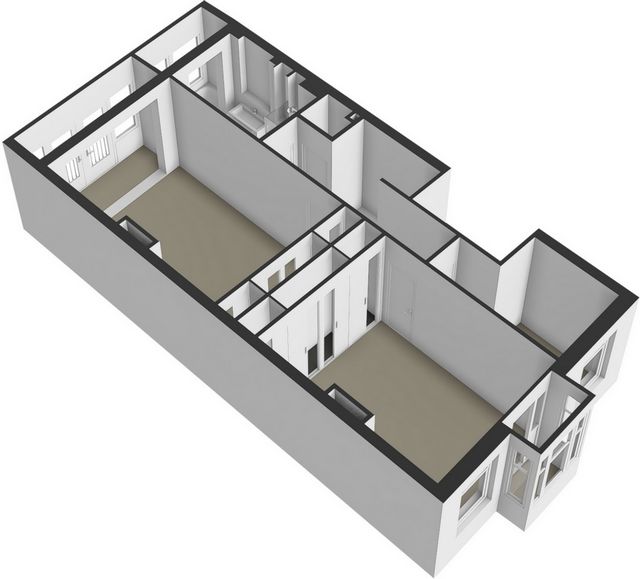

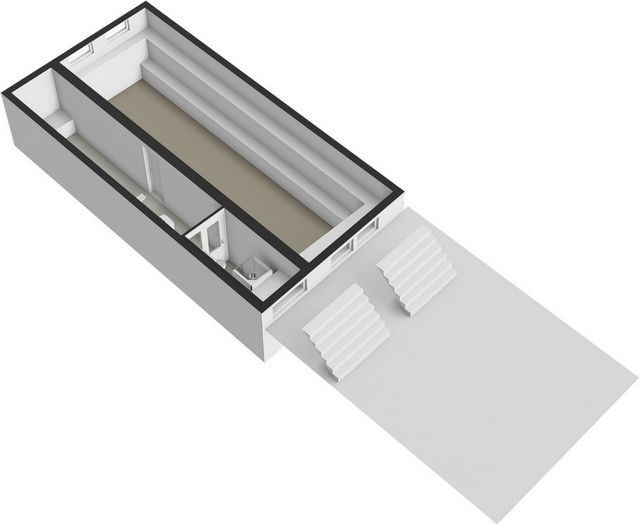

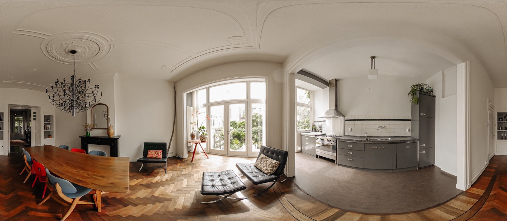
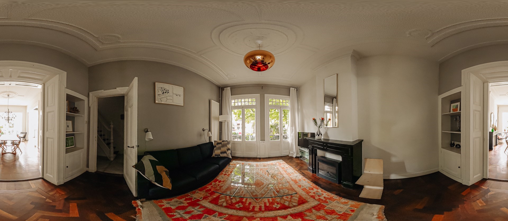
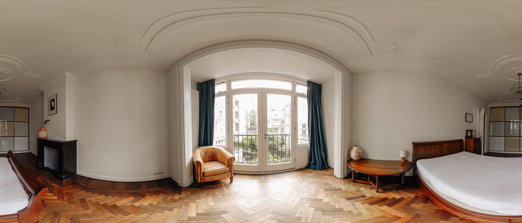
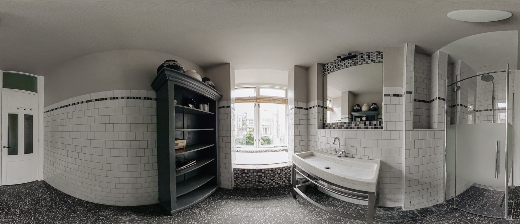
The apartment is located on the charming Emmastraat, in the heart of Amsterdam Oud-Zuid. The entrance to Vondelpark is literally at the end of the street. In the vicinity, you will find a wide range of shops, supermarkets, specialty stores, and boutiques, including those on Cornelis Schuytstraat, Van Baerlestraat, and P.C. Hooftstraat. Every Saturday, there is a farmers' market at Jacob Obrechtplein, and the smallest Albert Heijn in Amsterdam is right across the street. The area offers a diverse selection of dining options, with numerous cozy terraces, lunchrooms, cafes, and restaurants. For art and culture, you can visit Museumplein, home to the Rijksmuseum and the Stedelijk Museum. Several (inter)national primary and secondary schools are within walking distance, adding to the many advantages of living on Emmastraat. Accessibility is excellent: there is ample public transportation, a rapid bus service with a direct connection to Schiphol, and the A10 motorway can be reached within minutes by car. Parking is available through a permit system, but paid parking is also an option.Layout
As you walk along the long garden path through your well-maintained front garden, you reach your private entrance. Instantly, you leave the city behind and find yourself in a secure oasis of peace and greenery. The garden path provides space to park your own (cargo) bikes.Ground Floor
The entrance vestibule, adorned with marble details and the original draft door, leads to the hallway with storage space and a separate toilet. The ground floor boasts exceptionally high ceilings of 3.4 meters, featuring all original ornaments from 1903, including antique herringbone parquet flooring. The doors with frames are original. At the front of the house, the living room area is equipped with a charming, authentic fireplace and a chimney suitable for an open fire. Two pairs of French doors open onto the east-facing balcony, where you can enjoy the morning sun or relax on your own small terrace in the front garden. The front garden ensures total privacy and tranquility in the living room.The original en-suite doors with built-in storage allow the living room to be separated from the dining room at the rear, which also features a second authentic fireplace. Adjacent to the dining area is a custom-made wooden kitchen with a gas stove and oven, dishwasher, refrigerator, freezer, and sink. Both the kitchen and the dining room provide access to the spacious west-facing back garden (approximately 53m²). The conservatory at the rear floods the space with natural light and also offers stair access to the large and green garden. In the garden, you can enjoy full sun from noon until early evening, making it an extra room during the summer.Basement
The staircase in the hallway leads to the basement, which has a height of 2.4 meters. Here, you find a very spacious work and bedroom with an adjacent bathroom equipped with a toilet and shower, ideal as a guest apartment. The landing features a sink with a cabinet and the necessary connections for a washing machine and dryer. Windows provide natural daylight to this floor.First Floor
The landing provides access to all rooms. At the rear, the master bedroom features the third authentic fireplace, built-in wardrobes, and a particularly large window with French doors, allowing you to enjoy the sun peacefully until 8 p.m. The centrally located bathroom is equipped with a bathtub, underfloor heating, sink, and separate shower. The toilet is separate. A second well-sized bedroom, featuring the fourth authentic fireplace, is situated at the front and has built-in wardrobes and a charming bay window with large windows. The original herringbone parquet flooring extends through the bedrooms and the landing. A third bedroom or study is also located at the front.Details
- Apartment right approximately 183m² (NEN 2580 report available)
- Triple ground-floor house
- Exceptionally high ceilings of 3.40 meters
- Private front garden with terrace and French balcony
- Spacious sunny back garden (approximately 53m²) facing west
- Four bedrooms
- Two bathrooms
- Authentic details including four fireplaces
- Located on freehold land, so no leasehold
- Possibility for extension in the back garden
- Homeowners' association (VvE) contributions: €225 per month
- Delivery in consultationThis information has been compiled by us with due care. However, we accept no liability for any incompleteness, inaccuracies, or otherwise, nor for the consequences thereof. All stated dimensions and surfaces are indicative. The buyer has a duty to conduct their own investigation into all matters that are important to them. The broker is the advisor to the seller regarding this property. We recommend that you engage a professional (NVM) broker to assist you in the purchasing process. If you have specific wishes regarding the property, we advise you to communicate these to your purchasing broker in a timely manner and to independently (or have them) investigate these. If you do not engage a professional representative, you consider yourself legally expert enough to oversee all matters of importance. The NVM terms and conditions apply. Visa fler Visa färre Emmastraat 14H, 1075HT Amsterdam Situata nell'elegante Emmastraat, nel cuore di Amsterdam Oud-Zuid, vi presentiamo questa bella casa al piano terra (circa 183m²) con un ampio giardino anteriore e un soleggiato giardino posteriore. La proprietà si sviluppa su tre piani e dispone di quattro camere da letto, due bagni, un'ampia zona giorno con cucina semi-aperta e un delizioso giardino sul retro di circa 53 m². In breve, una fantastica casa di famiglia in una delle località più ambite di Amsterdam! Accessibilità
L'appartamento si trova sull'incantevole Emmastraat, nel cuore di Amsterdam Oud-Zuid. L'ingresso di Vondelpark è letteralmente alla fine della strada. Nelle vicinanze troverete una vasta gamma di negozi, supermercati, negozi specializzati e boutique, tra cui quelli di Cornelis Schuytstraat, Van Baerlestraat e P.C. Hooftstraat. Ogni sabato c'è un mercato contadino a Jacob Obrechtplein, e il più piccolo Albert Heijn di Amsterdam si trova proprio dall'altra parte della strada. La zona offre una vasta selezione di punti ristoro, con numerose terrazze accoglienti, sale da pranzo, caffè e ristoranti. Per l'arte e la cultura, è possibile visitare Museumplein, sede del Rijksmuseum e dello Stedelijk Museum. Diverse scuole primarie e secondarie (inter)nazionali sono raggiungibili a piedi, il che si aggiunge ai numerosi vantaggi di vivere a Emmastraat. L'accessibilità è eccellente: c'è un ampio trasporto pubblico, un servizio di autobus rapido con un collegamento diretto a Schiphol e l'autostrada A10 è raggiungibile in pochi minuti di auto. Il parcheggio è disponibile attraverso un sistema di permessi, ma anche il parcheggio a pagamento è un'opzione. Impaginazione
Mentre cammini lungo il lungo sentiero del giardino attraverso il tuo giardino anteriore ben tenuto, raggiungi il tuo ingresso privato. All'istante, ti lasci alle spalle la città e ti ritrovi in un'oasi sicura di pace e verde. Il sentiero del giardino offre spazio per parcheggiare le proprie biciclette (cargo). Pianterreno
Il vestibolo d'ingresso, ornato da dettagli in marmo e dalla porta originale del pescaggio, conduce al corridoio con ripostiglio e servizi igienici separati. Il piano terra vanta soffitti eccezionalmente alti di 3,4 metri, con tutti gli ornamenti originali del 1903, tra cui l'antico parquet a spina di pesce. Le ante con telaio sono originali. Nella parte anteriore della casa, la zona soggiorno è dotata di un affascinante camino autentico e di un camino adatto per un fuoco aperto. Due coppie di portefinestre si aprono sul balcone esposto a est, dove è possibile godersi il sole del mattino o rilassarsi sulla propria piccola terrazza nel giardino anteriore. Il giardino antistante garantisce totale privacy e tranquillità nel soggiorno. Le porte originali del bagno privato con ripostiglio incorporato consentono di separare il soggiorno dalla sala da pranzo sul retro, che dispone anche di un secondo camino autentico. Adiacente alla zona pranzo si trova una cucina in legno su misura con fornelli a gas e forno, lavastoviglie, frigorifero, congelatore e lavello. Sia la cucina che la sala da pranzo danno accesso all'ampio giardino sul retro esposto a ovest (circa 53 m²). Il giardino d'inverno sul retro inonda lo spazio di luce naturale e offre anche l'accesso alle scale all'ampio e verde giardino. Nel giardino si può godere del pieno sole da mezzogiorno fino a tarda sera, rendendolo una stanza in più durante l'estate. Scantinato
La scala nel corridoio conduce al piano seminterrato, che ha un'altezza di 2,4 metri. Qui si trova un lavoro molto spazioso e una camera da letto con un bagno adiacente dotato di servizi igienici e doccia, ideale come appartamento per gli ospiti. Il pianerottolo presenta un lavandino con un mobile e gli attacchi necessari per una lavatrice e un'asciugatrice. Le finestre forniscono luce naturale a questo piano. Pianterreno
Il pianerottolo consente l'accesso a tutte le stanze. Nella parte posteriore, la camera da letto principale presenta il terzo camino autentico, armadi a muro e una finestra particolarmente ampia con portafinestra, che consente di godersi il sole in tranquillità fino alle 20. Il bagno, situato in posizione centrale, è dotato di vasca, riscaldamento a pavimento, lavandino e doccia separata. Il bagno è separato. Una seconda camera da letto di buone dimensioni, con il quarto camino autentico, si trova nella parte anteriore e dispone di armadi a muro e di un'affascinante vetrata con grandi finestre. L'originale parquet a spina di pesce si estende attraverso le camere da letto e il pianerottolo. Una terza camera da letto o studio si trova anche nella parte anteriore. Dettagli
- Appartamento a destra circa 183m² (rapporto NEN 2580 disponibile)
- Casa tripla al piano terra
- Soffitti eccezionalmente alti di 3,40 metri
- Giardino privato antistante con terrazza e balcone alla francese
- Ampio giardino soleggiato sul retro (circa 53 m²) esposto a ovest
- Quattro camere da letto
- Due bagni
- Dettagli autentici tra cui quattro caminetti
- Situato su un terreno di proprietà, quindi nessun contratto di locazione
- Possibilità di ampliamento nel giardino sul retro
- Contributi dell'associazione dei proprietari di case (VvE): 225 € al mese
- Consegna in consultazione Queste informazioni sono state compilate da noi con la dovuta cura. Tuttavia, non ci assumiamo alcuna responsabilità per eventuali incompletezze, imprecisioni o altro, né per le relative conseguenze. Tutte le dimensioni e le superfici indicate sono indicative. L'acquirente ha il dovere di condurre la propria indagine su tutte le questioni che sono importanti per lui. Il broker è il consulente del venditore per quanto riguarda questa proprietà. Ti consigliamo di rivolgerti a un broker professionista (NVM) per assisterti nel processo di acquisto. Se avete desideri specifici riguardo all'immobile, vi consigliamo di comunicarli tempestivamente al vostro broker di acquisto e di indagarli in modo indipendente (o di farli indagare). Se non assumi un rappresentante abilitato, ti consideri giuridicamente abbastanza esperto per supervisionare tutte le questioni importanti. Si applicano i termini e le condizioni NVM. Emmastraat 14H, 1075HT Amsterdam Aan de chique Emmastraat, midden in Amsterdam Oud-Zuid, bieden wij dit prachtige dubbele benedenhuis (ca. 183m²) aan met riante voortuin en zonnige achtertuin. De woning is verdeeld over drie verdiepingen en beschikt over vier slaapkamers, twee badkamers, een ruime living met half open keuken en een heerlijke achtertuin van ca. 53m². Kortom, een geweldig gezinshuis op een van de meest gewilde locaties in Amsterdam!Bereikbaarheid
Het appartement is gelegen aan de gezellige Emmastraat, midden in Amsterdam Oud-Zuid. De ingang van het Vondelpark is letterlijk aan het einde van de straat. In de nabije omgeving van de woning treft u een breed aanbod winkels, supermarkten, speciaalzaken en boetieks in onder andere de Cornelis Schuytstraat, van Baerlestraat en de P.C. Hooftstraat. Elke zaterdag is er boerenmarkt op het Jacob Obrechtplein en de kleinste Albert Heijn van Amsterdam aan de overkant, Aan horeca geen gebrek in de directe omgeving van de woning: een breed aanbod gezellige terrassen, lunchrooms, cafés en restaurants sieren de buurt. Voor kunst en cultuur kunt u terecht op het Museumplein, met het Rijksmuseum en het Stedelijk. Diverse (inter)nationale basisscholen en middelbare scholen op loopafstand behoren thans tot de vele pluspunten van het wonen in de Emmastraat. De bereikbaarheid is uitstekend: er is ruimschoots openbaar vervoer, een snelbus met directe verbinding naar Schiphol en met de auto bereikt u de A10 binnen enkele minuten. Parkeren geschiedt middels vergunningstelsel maar men kan ook betaald parkeren. Indeling
Via het lange tuinpad van uw goed onderhouden voortuin bereikt u uw eigen entree. U laat direct de stad achter u en bevindt zich in een veilige oase van rust en groen. Op het tuinpad kunnen eigen (bak)fietsen worden geparkeerd.Begane grond
Het tochtportaal met marmeren details en originele tochtdeur biedt toegang tot de hal met bergruimte en separaat toilet. De benedenetage heeft uitzonderlijk hoge plafonds van 3m40 met alle ornamenten uit 1903 nog aanwezig, waaronder antiek visgraatparket. De deuren met lijsten zijn origineel. Aan de voorzijde van de woning, het woonkamer gedeelte voorzien van sfeervolle authentieke schouw met een kanaal voor een open haard. Twee paar openslaande deuren bieden toegang tot het balkon, op het oosten gelegen en waar u van de ochtendzon kunt genieten, of buiten op uw eigen terrasje in de voortuin. Door de voortuin geniet u van totale privacy en rust in de woonkamer. De originele en-suite deuren voorzien van opbergruimte zorgen ervoor dat de woonkamer afgesloten kan worden van het eetkamer gedeelte, aan de achterzijde gelegen met de tweede authentieke schouw. Aangrenzend aan het eetkamer gedeelte, de half open op maat gemaakte houten keuken voorzien van gasfornuis met oven, vaatwasser, koelkast, vriezer en spoelbak. Vanuit zowel de keuken als de eetkamer bereikt u de riante achtertuin (ca. 53m²), gelegen op het westen. De serre aan de achterzijde voorziet de ruimte van bijzonder veel daglicht en geeft eveneens middels de trap toegang aan de ruime en groene tuin. In de tuin heeft u vanaf 12 uur de hele middag tot de vroege avond de volle zon en fungeert als extra kamer in de zomer. Souterrain
Middels de trap in de hal bereikt u het souterrain van 2,40 hoog. Hier treft u een bijzonder ruime werk- en slaapkamer met aangrenzend een badkamer voorzien van toilet en douche. Ideaal als logeerappartement, De overloop is voorzien van een wastafel met meubel en de benodigde aansluitingen voor een wasmachine en droger. Raampartijen voorzien deze verdieping van natuurlijk daglicht inval. Eerste verdieping
Overloop biedt toegang tot alle vertrekken. Aan de achterzijde, de master bedroom voorzien de derde authentieke schouw en van inbouwkasten en een bijzonder grote raampartij met openslaande deuren, waar u in alle rust tot 20.u avonds van de zon zult genieten. Centraal gelegen, de badkamer voorzien van een ligbad, vloerverwarming, wastafel en aparte douche. Het toilet treft u separaat. Een tweede goed bemeten slaapkamer met de vierde authentieke schouw is aan de voorzijde gesitueerd en beschikt over ingebouwde kasten en een sfeervolle erker met grote raampartijen. Ook op de vloeren van slaapkamers en de overloop ligt het originele visgraatparket. Een derde slaap-/studeerkamer treft u tevens aan de voorzijde. Bijzonderheden
- Appartementsrecht ca. 183m² (NEN 2580 rapport aanwezig)
- Driedubbel benedenhuis
- Uitzonderlijk hoge plafonds van 3,40 meter
- Eigen voortuin met terrasje en frans balkon
- Riante zonnige achtertuin (ca. 53m²) op het westen
- Vier slaapkamers
- Twee badkamers
- Authentieke details inclusief vier schouwen
- Gelegen op eigen grond, dus géén erfpacht
- Mogelijkheid tot uitbouw in de achtertuin
- Achtergevel volledig vernieuwd en voorzien van dubbel glas in 2010
- VvE bijdragen: € 225,- per maand
- Oplevering in overleg Deze informatie is door ons met de nodige zorgvuldigheid samengesteld. Onzerzijds wordt echter geen enkele aansprakelijkheid aanvaard voor enige onvolledigheid, onjuistheid of anderszins, dan wel de gevolgen daarvan. Alle opgegeven maten en oppervlakten zijn indicatief. Koper heeft zijn eigen onderzoek plicht naar alle zaken die voor hem of haar van belang zijn. Met betrekking tot deze woning is de makelaar adviseur van verkoper. Wij adviseren u een deskundige (NVM-)makelaar in te schakelen die u begeleidt bij het aankoopproces. Indien u specifieke wensen heeft omtrent de woning, adviseren wij u deze tijdig kenbaar te maken aan uw aankopend makelaar en hiernaar zelfstandig onderzoek te (laten) doen. Indien u geen deskundige vertegenwoordiger inschakelt, acht u zich volgens de wet deskundige genoeg om alle zaken die van belang zijn te kunnen overzien. Van toepassing zijn de NVM voorwaarden. Emmastraat 14H, 1075HT AmsterdamSituated on the elegant Emmastraat, in the heart of Amsterdam Oud-Zuid, we present this beautiful double ground-floor house (approximately 183m²) with a spacious front garden and sunny back garden. The property is spread over three floors and features four bedrooms, two bathrooms, a large living area with a semi-open kitchen, and a delightful back garden of approximately 53m². In short, a fantastic family home in one of the most sought-after locations in Amsterdam!Accessibility
The apartment is located on the charming Emmastraat, in the heart of Amsterdam Oud-Zuid. The entrance to Vondelpark is literally at the end of the street. In the vicinity, you will find a wide range of shops, supermarkets, specialty stores, and boutiques, including those on Cornelis Schuytstraat, Van Baerlestraat, and P.C. Hooftstraat. Every Saturday, there is a farmers' market at Jacob Obrechtplein, and the smallest Albert Heijn in Amsterdam is right across the street. The area offers a diverse selection of dining options, with numerous cozy terraces, lunchrooms, cafes, and restaurants. For art and culture, you can visit Museumplein, home to the Rijksmuseum and the Stedelijk Museum. Several (inter)national primary and secondary schools are within walking distance, adding to the many advantages of living on Emmastraat. Accessibility is excellent: there is ample public transportation, a rapid bus service with a direct connection to Schiphol, and the A10 motorway can be reached within minutes by car. Parking is available through a permit system, but paid parking is also an option.Layout
As you walk along the long garden path through your well-maintained front garden, you reach your private entrance. Instantly, you leave the city behind and find yourself in a secure oasis of peace and greenery. The garden path provides space to park your own (cargo) bikes.Ground Floor
The entrance vestibule, adorned with marble details and the original draft door, leads to the hallway with storage space and a separate toilet. The ground floor boasts exceptionally high ceilings of 3.4 meters, featuring all original ornaments from 1903, including antique herringbone parquet flooring. The doors with frames are original. At the front of the house, the living room area is equipped with a charming, authentic fireplace and a chimney suitable for an open fire. Two pairs of French doors open onto the east-facing balcony, where you can enjoy the morning sun or relax on your own small terrace in the front garden. The front garden ensures total privacy and tranquility in the living room.The original en-suite doors with built-in storage allow the living room to be separated from the dining room at the rear, which also features a second authentic fireplace. Adjacent to the dining area is a custom-made wooden kitchen with a gas stove and oven, dishwasher, refrigerator, freezer, and sink. Both the kitchen and the dining room provide access to the spacious west-facing back garden (approximately 53m²). The conservatory at the rear floods the space with natural light and also offers stair access to the large and green garden. In the garden, you can enjoy full sun from noon until early evening, making it an extra room during the summer.Basement
The staircase in the hallway leads to the basement, which has a height of 2.4 meters. Here, you find a very spacious work and bedroom with an adjacent bathroom equipped with a toilet and shower, ideal as a guest apartment. The landing features a sink with a cabinet and the necessary connections for a washing machine and dryer. Windows provide natural daylight to this floor.First Floor
The landing provides access to all rooms. At the rear, the master bedroom features the third authentic fireplace, built-in wardrobes, and a particularly large window with French doors, allowing you to enjoy the sun peacefully until 8 p.m. The centrally located bathroom is equipped with a bathtub, underfloor heating, sink, and separate shower. The toilet is separate. A second well-sized bedroom, featuring the fourth authentic fireplace, is situated at the front and has built-in wardrobes and a charming bay window with large windows. The original herringbone parquet flooring extends through the bedrooms and the landing. A third bedroom or study is also located at the front.Details
- Apartment right approximately 183m² (NEN 2580 report available)
- Triple ground-floor house
- Exceptionally high ceilings of 3.40 meters
- Private front garden with terrace and French balcony
- Spacious sunny back garden (approximately 53m²) facing west
- Four bedrooms
- Two bathrooms
- Authentic details including four fireplaces
- Located on freehold land, so no leasehold
- Possibility for extension in the back garden
- Homeowners' association (VvE) contributions: €225 per month
- Delivery in consultationThis information has been compiled by us with due care. However, we accept no liability for any incompleteness, inaccuracies, or otherwise, nor for the consequences thereof. All stated dimensions and surfaces are indicative. The buyer has a duty to conduct their own investigation into all matters that are important to them. The broker is the advisor to the seller regarding this property. We recommend that you engage a professional (NVM) broker to assist you in the purchasing process. If you have specific wishes regarding the property, we advise you to communicate these to your purchasing broker in a timely manner and to independently (or have them) investigate these. If you do not engage a professional representative, you consider yourself legally expert enough to oversee all matters of importance. The NVM terms and conditions apply. Emmastraat 14H, 1075HT Amsterdam Situada na elegante Emmastraat, no coração de Amsterdam Oud-Zuid, apresentamos esta bela casa dupla térrea (aproximadamente 183m²) com um espaçoso jardim frontal e um jardim ensolarado nos fundos. A propriedade está distribuída por três andares e possui quatro quartos, dois banheiros, uma ampla área de estar com cozinha semi-aberta e um delicioso jardim nos fundos de aproximadamente 53m². Em suma, uma fantástica casa de família em um dos locais mais procurados de Amsterdã! Acessibilidade
O apartamento está localizado na encantadora Emmastraat, no coração de Amesterdão Oud-Zuid. A entrada do Vondelpark fica literalmente no final da rua. Nas proximidades, você encontrará uma grande variedade de lojas, supermercados, lojas especializadas e butiques, incluindo as de Cornelis Schuytstraat, Van Baerlestraat e P.C. Hooftstraat. Todos os sábados, há um mercado de agricultores na Jacob Obrechtplein, e o menor Albert Heijn de Amsterdã fica do outro lado da rua. A área oferece uma seleção diversificada de opções gastronômicas, com vários terraços aconchegantes, refeitórios, cafés e restaurantes. Para arte e cultura, você pode visitar a Museumplein, que abriga o Rijksmuseum e o Stedelijk Museum. Várias escolas primárias e secundárias (inter)nacionais estão a uma curta distância, aumentando as muitas vantagens de morar em Emmastraat. A acessibilidade é excelente: há amplos transportes públicos, um serviço de autocarros rápido com ligação direta a Schiphol e a auto-estrada A10 pode ser alcançada em poucos minutos de carro. O estacionamento está disponível através de um sistema de permissão, mas o estacionamento pago também é uma opção. Layout
Ao caminhar ao longo do longo caminho do jardim através de seu jardim bem cuidado, você chega à sua entrada privada. Instantaneamente, você deixa a cidade para trás e se encontra em um oásis seguro de paz e vegetação. O caminho do jardim oferece espaço para estacionar suas próprias bicicletas (de carga). Térreo
O vestíbulo de entrada, adornado com detalhes em mármore e a porta de rascunho original, leva ao corredor com espaço de armazenamento e um banheiro separado. O piso térreo possui tetos excepcionalmente altos de 3,4 metros, com todos os ornamentos originais de 1903, incluindo piso de parquet em espinha de peixe antigo. As portas com caixilhos são originais. Na frente da casa, a sala de estar está equipada com uma lareira encantadora e autêntica e uma chaminé adequada para uma lareira. Dois pares de portas francesas se abrem para a varanda voltada para o leste, onde você pode aproveitar o sol da manhã ou relaxar em seu pequeno terraço no jardim da frente. O jardim frontal garante total privacidade e tranquilidade na sala de estar. As portas originais da suíte com armazenamento embutido permitem que a sala de estar seja separada da sala de jantar na parte traseira, que também possui uma segunda lareira autêntica. Adjacente à área de jantar há uma cozinha de madeira feita sob medida com fogão e forno a gás, máquina de lavar louça, geladeira, freezer e pia. Tanto a cozinha como a sala de jantar dão acesso ao espaçoso jardim das traseiras virado a oeste (aproximadamente 53 m²). O jardim de inverno na parte traseira inunda o espaço com luz natural e também oferece acesso por escada ao grande e verde jardim. No jardim, você pode desfrutar de pleno sol do meio-dia até o início da noite, tornando-o um quarto extra durante o verão. Cave
A escada no corredor leva ao porão, que tem uma altura de 2,4 metros. Aqui, encontra uma obra e um quarto muito espaçosos com uma casa de banho adjacente equipada com sanita e chuveiro, ideal como apartamento de hóspedes. O patamar possui uma pia com armário e as conexões necessárias para uma máquina de lavar e secar roupa. As janelas fornecem luz natural para este andar. Primeiro andar
O patamar dá acesso a todos os quartos. Na parte traseira, o quarto principal possui a terceira lareira autêntica, guarda-roupas embutidos e uma janela particularmente grande com portas francesas, permitindo que você aproveite o sol tranquilamente até as 20h. O banheiro com localização central está equipado com banheira, piso aquecido, pia e chuveiro separado. O banheiro é separado. Um segundo quarto de bom tamanho, com a quarta lareira autêntica, está situado na frente e tem roupeiros embutidos e uma charmosa janela saliente com grandes janelas. O piso original em parquet espinha de peixe se estende pelos quartos e patamar. Um terceiro quarto ou escritório também está localizado na frente. Detalhes
- Apartamento direito aproximadamente 183m² (relatório NEN 2580 disponível)
- Moradia tripla térrea
- Tetos excepcionalmente altos de 3,40 metros
- Jardim frontal privativo com terraço e varanda francesa
- Espaçoso jardim ensolarado (aproximadamente 53m²) voltado para o oeste
- Quatro quartos
- Duas casas de banho
- Detalhes autênticos, incluindo quatro lareiras
- Localizado em terras livres, portanto, não há arrendamento
- Possibilidade de extensão no jardim das traseiras
- Contribuições da associação de proprietários (VvE): € 225 por mês
- Entrega em consulta Esta informação foi compilada por nós com o devido cuidado. No entanto, não aceitamos qualquer responsabilidade por qualquer incompletude, imprecisões ou de outra forma, nem pelas consequências disso. Todas as dimensões e superfícies indicadas são indicativas. O comprador tem o dever de conduzir sua própria investigação sobre todos os assuntos que são importantes para ele. O corretor é o consultor do vendedor em relação a esta propriedade. Recomendamos que você contrate um corretor profissional (NVM) para ajudá-lo no processo de compra. Se você tiver desejos específicos em relação à propriedade, recomendamos que você os comunique ao seu corretor de compras em tempo hábil e os investigue de forma independente (ou faça com que eles). Se você não contratar um representante profissional, você se considera legalmente especialista o suficiente para supervisionar todos os assuntos importantes. Aplicam-se os termos e condições do NVM.