14 359 492 SEK
14 083 445 SEK
13 738 544 SEK
13 221 193 SEK
14 945 697 SEK
11 439 206 SEK
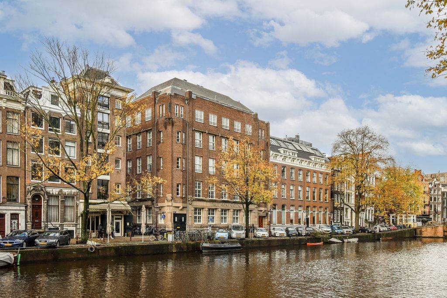
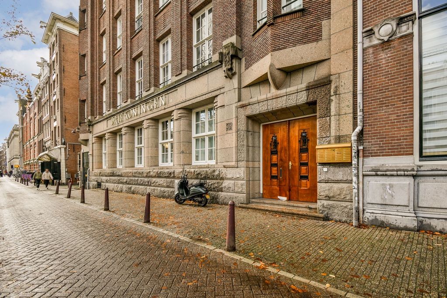
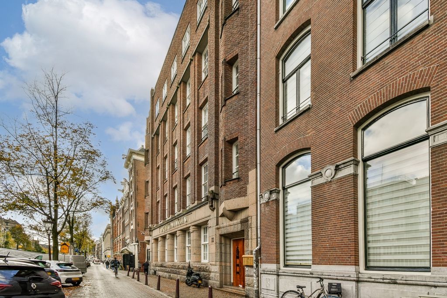
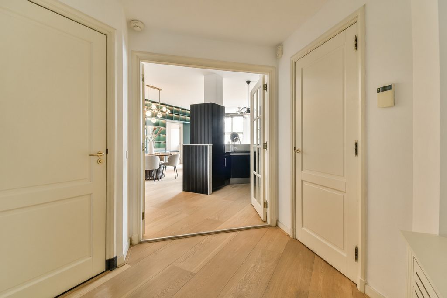
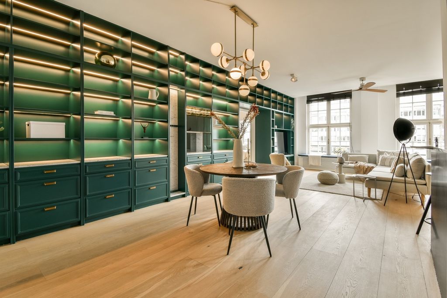
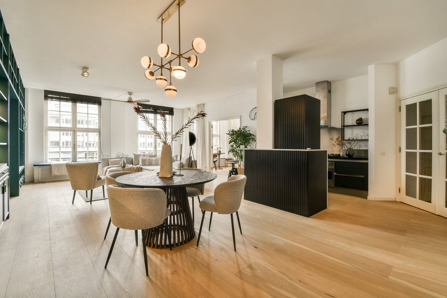
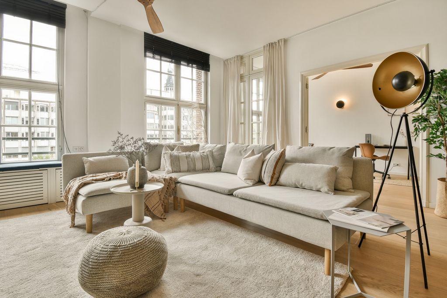
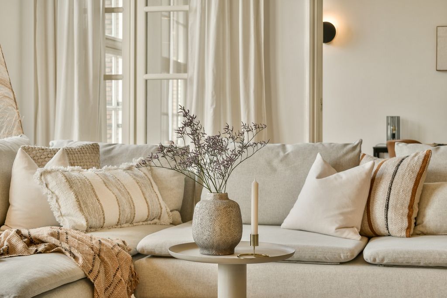
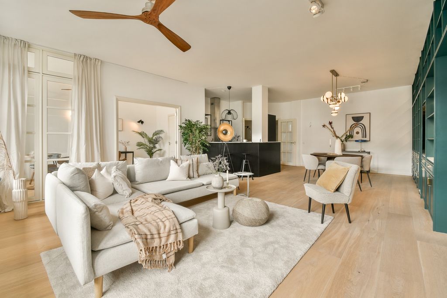
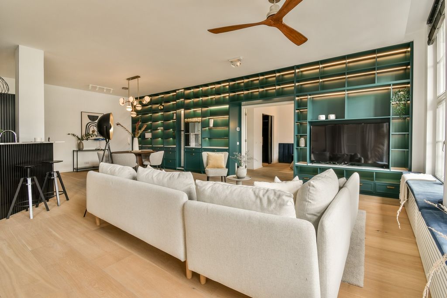
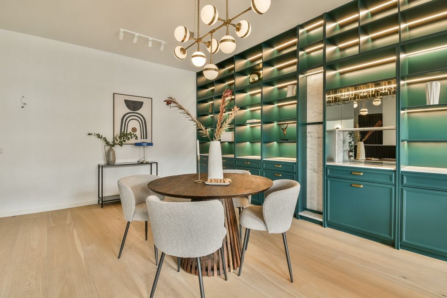
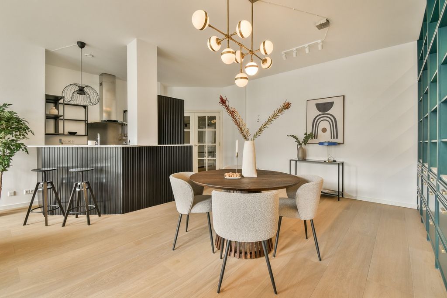
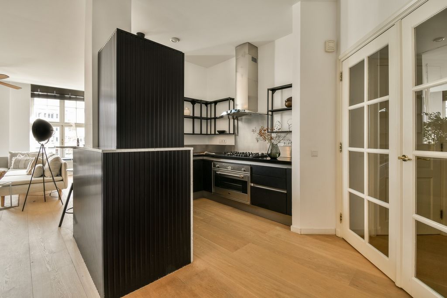
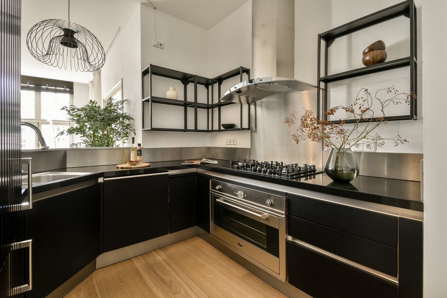
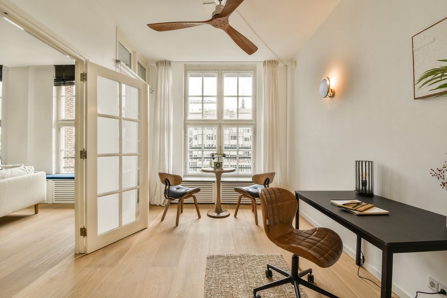
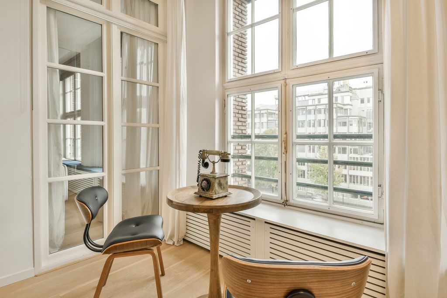
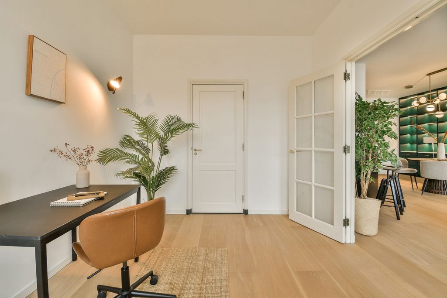
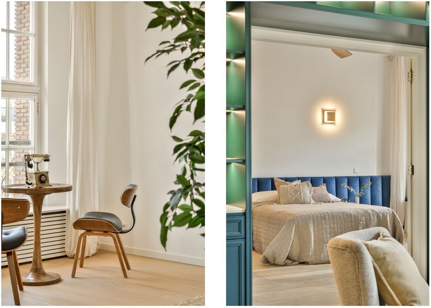
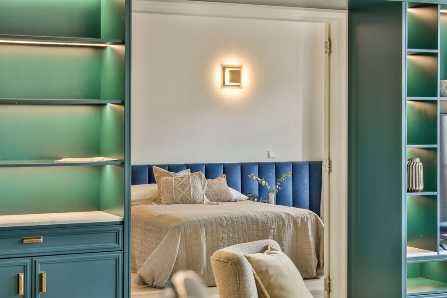
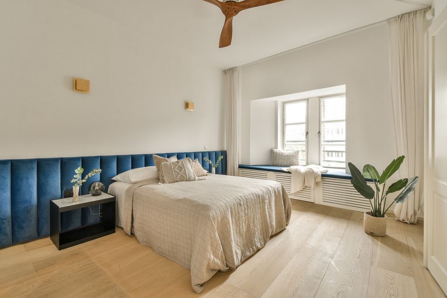
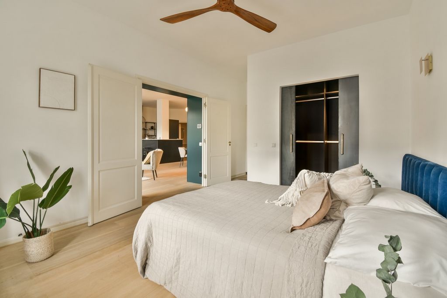
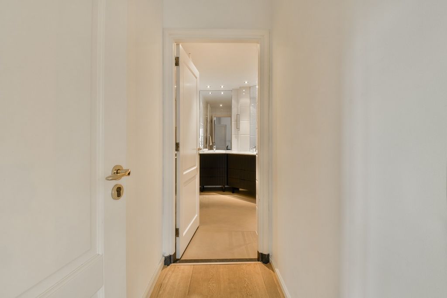
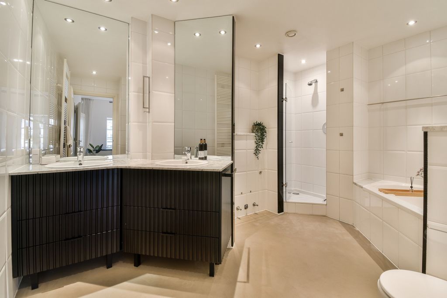
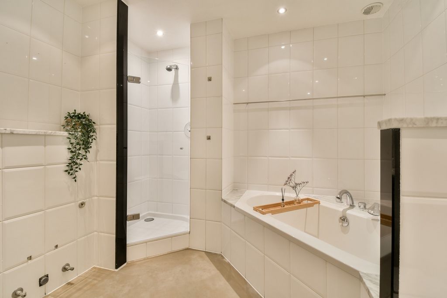
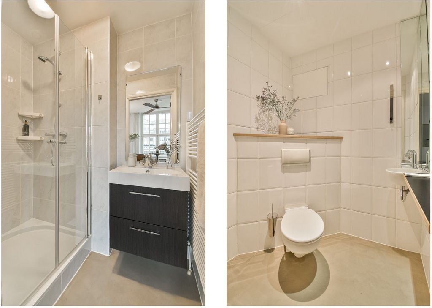
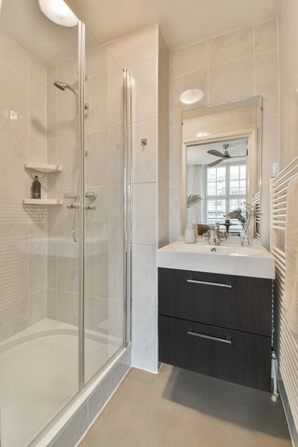
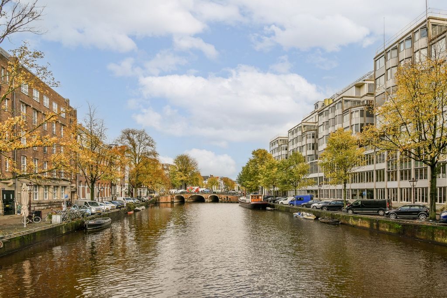
Features:
- SwimmingPool
- Lift Visa fler Visa färre The building was built in 1924 in the ‘Amsterdam School’ architectural style, the distinct use within this movement of brick is reflected in the masonry of the front facade. While preserving the original and monumental tiled stairwell, in 1997 architectural firm Architectenbureau Dik Smeding transformed the building into 29 apartments with amenities that include a swimming pool, sauna and a parking garage. The building's security is second to none. Access to the building is exclusively offered via the intercom and a digital key, and the building has 24-hour video surveillance and a double entry door. The marble entrance leads both to the classic stairwell and the elevator on the ground floor. Both offer easy access to the apartment on the third floor, which spans the full width of the building and presents a breathtaking view of historic Singel canal. The expansive living space features a semi-open plan kitchen with a bar area and ample room for a generous seating area and a dining area. The primary bedroom includes a walk-in closet with built-in wardrobes and a classic and extremely large connecting bathroom with a bathtub, shower, double vanity and a toilet. The second bedroom is off the other side of the living room and also has its own bathroom: ideal for guests or family members seeking more privacy. And finally, this luxury apartment also includes a laundry room and a separate restroom. Location: The apartment is situated on Singel canal, one of Amsterdam's most desirable canals. Around the corner from bustling 9-Straatjes and Jordaan Quarter, the area is home to countless shops, cafés, restaurants and delis. Noordermarkt is also close-by - the perfect spot to buy your fresh produce. Accessibility: Due to the central location of the apartment, it is the ideal starting point from where you can explore the city on foot or by bike. Public transport is also around the corner, with the bus and tram stop on Dam Square or Noord-Zuid line metro station on Rokin. Central Station is at only 5 minutes' cycling distance. Specifications: - External storage unit in the building's substructure; - Elevator in the building; - Stunning view of Singel canal; - Custom-made luxury wardrobe wall; - Caretaker on-site for daily maintenance of the building; - Service charges: € 489.59; - Non-owner occupied clause applicable; - Luxury and authentic complex with a sauna and swimming pool; - Parking spaces offered for sale via the HOA; - Situated on freehold land, so NO ground lease. Measurement Code The property was measured in accordance with the Measurement Code, based on the standards established in NEN 2580. The Measurement Code is intended to ensure a more universal survey method for indicating total net internal area (usable floor area). The Measurement Code cannot fully preclude discrepancies between individual surveys, due to e.g. differences in interpretation, rounding and restrictions to conducting a survey. The property was surveyed by a reliable professional company, and buyer indemnifies the employees of The Agency Amsterdam and the seller for any potential deviations in the given dimensions. The buyer confirms to have. had the opportunity to personally perform a survey or enlist the services of a professional to conduct a survey in accordance with NEN 2580. Of course, all information was drafted by The Agency with the utmost care. However, The Agency is not liable for any unintended omission or inaccuracy, etc., nor for any consequences related thereto. The Agency explicitly establishes that the buyer has a duty to perform due diligence regarding all matters relevant to them, and recommends that the buyer enlists the services of a professional real estate agent to provide support and protect their interests throughout the purchase process. The Agency represents the seller and their interests for the sale of this property.
Features:
- SwimmingPool
- Lift Das Gebäude wurde 1924 im Baustil der "Amsterdamer Schule" erbaut, die ausgeprägte Verwendung von Ziegeln innerhalb dieser Bewegung spiegelt sich im Mauerwerk der Vorderfassade wider. Unter Beibehaltung des ursprünglichen und monumentalen gefliesten Treppenhauses verwandelte das Architekturbüro Dik Smeding das Gebäude 1997 in 29 Wohnungen mit Annehmlichkeiten wie einem Swimmingpool, einer Sauna und einem Parkhaus. Die Sicherheit des Gebäudes ist unübertroffen. Der Zugang zum Gebäude erfolgt ausschließlich über die Gegensprechanlage und einen digitalen Schlüssel, und das Gebäude verfügt über eine 24-Stunden-Videoüberwachung und eine doppelte Eingangstür. Über den Marmoreingang gelangt man sowohl in das klassische Treppenhaus als auch in den Aufzug im Erdgeschoss. Beide bieten einen einfachen Zugang zur Wohnung im dritten Stock, die sich über die gesamte Breite des Gebäudes erstreckt und einen atemberaubenden Blick auf den historischen Singelkanal bietet. Der weitläufige Wohnbereich verfügt über eine halboffene Küche mit Barbereich und viel Platz für einen großzügigen Sitzbereich und einen Essbereich. Das Hauptschlafzimmer verfügt über einen begehbaren Kleiderschrank mit Einbauschränken und ein klassisches und extrem großes Verbindungsbad mit Badewanne, Dusche, Doppelwaschbecken und WC. Das zweite Schlafzimmer befindet sich auf der anderen Seite des Wohnzimmers und verfügt ebenfalls über ein eigenes Badezimmer: ideal für Gäste oder Familienmitglieder, die mehr Privatsphäre suchen. Und schließlich verfügt diese Luxuswohnung auch über eine Waschküche und eine separate Toilette. Ort: Die Wohnung befindet sich am Singel-Kanal, einer der begehrtesten Grachten Amsterdams. Um die Ecke von der belebten 9-Straatjes und dem Jordaan-Viertel gelegen, beherbergt die Gegend unzählige Geschäfte, Cafés, Restaurants und Feinkostläden. Der Noordermarkt ist ebenfalls in der Nähe - der perfekte Ort, um Ihre frischen Produkte zu kaufen. Zugänglichkeit: Durch die zentrale Lage der Wohnung ist sie der ideale Ausgangspunkt, von wo aus Sie die Stadt zu Fuß oder mit dem Fahrrad erkunden können. Öffentliche Verkehrsmittel sind ebenfalls um die Ecke, mit der Bus- und Straßenbahnhaltestelle am Dam-Platz oder der U-Bahn-Station Noord-Zuid Linie in Rokin. Der Hauptbahnhof ist nur 5 Minuten mit dem Fahrrad entfernt. Leistungsbeschreibung: - Externer Stauraum in der Unterkonstruktion des Gebäudes; - Aufzug im Gebäude; - Atemberaubender Blick auf den Singel-Kanal; - Maßgeschneiderte Luxus-Schrankwand; - Hausmeister vor Ort für die tägliche Wartung des Gebäudes; - Nebenkosten: 489,59 €; - Es gilt die Klausel, dass der nicht vom Eigentümer bewohnt wird; - Luxuriöser und authentischer Komplex mit Sauna und Schwimmbad; - Parkplätze, die über die HOA zum Verkauf angeboten werden; - Auf Grundbesitz gelegen, also KEIN Erbbaurecht. Mess-Code Die Immobilie wurde in Übereinstimmung mit dem Messcode gemessen, der auf den in NEN 2580 festgelegten Normen basiert. Mit dem Messcode soll eine universellere Vermessungsmethode für die Angabe der gesamten Nettoinnenfläche (nutzbare Grundfläche) gewährleistet werden. Der Messkodex kann Diskrepanzen zwischen einzelnen Erhebungen nicht vollständig ausschließen, z. B. aufgrund von unterschiedlichen Interpretationen, Rundungen und Einschränkungen bei der Durchführung einer Erhebung. Die Immobilie wurde von einem zuverlässigen Fachunternehmen vermessen, und der Käufer entschädigt die Mitarbeiter von The Agency Amsterdam und den Verkäufer für mögliche Abweichungen in den angegebenen Abmessungen. Der Käufer bestätigt, dass er dies getan hat. die Möglichkeit hatten, persönlich eine Umfrage durchzuführen oder die Dienste eines Fachmanns in Anspruch zu nehmen, um eine Umfrage gemäß NEN 2580 durchzuführen. Selbstverständlich wurden alle Informationen von der Agentur mit größter Sorgfalt zusammengestellt. Die Agentur haftet jedoch nicht für unbeabsichtigte Unterlassungen oder Ungenauigkeiten usw. oder für damit verbundene Folgen. Die Agentur legt ausdrücklich fest, dass der Käufer verpflichtet ist, die gebotene Sorgfalt in allen für ihn relevanten Angelegenheiten durchzuführen, und empfiehlt, dass der Käufer die Dienste eines professionellen Immobilienmaklers in Anspruch nimmt, um seine Interessen während des gesamten Kaufprozesses zu unterstützen und zu schützen. Die Agentur vertritt den Verkäufer und seine Interessen beim Verkauf dieser Immobilie.
Features:
- SwimmingPool
- Lift El edificio fue construido en 1924 en el estilo arquitectónico de la 'Escuela de Ámsterdam', el uso distintivo dentro de este movimiento del ladrillo se refleja en la mampostería de la fachada frontal. Conservando la escalera original y monumental de azulejos, en 1997 el estudio de arquitectura Architectenbureau Dik Smeding transformó el edificio en 29 apartamentos con comodidades que incluyen una piscina, sauna y un estacionamiento. La seguridad del edificio es insuperable. El acceso al edificio se ofrece exclusivamente a través del interfono y una llave digital, y el edificio cuenta con videovigilancia las 24 horas y una puerta de entrada doble. La entrada de mármol conduce tanto a la escalera clásica como al ascensor de la planta baja. Ambos ofrecen fácil acceso al apartamento en el tercer piso, que se extiende por todo el ancho del edificio y presenta una vista impresionante del histórico canal Singel. La amplia sala de estar cuenta con una cocina semiabierta con una zona de bar y un amplio espacio para una generosa zona de estar y una zona de comedor. El dormitorio principal incluye un vestidor con armarios empotrados y un baño conectado clásico y extremadamente grande con bañera, ducha, tocador doble y un inodoro. El segundo dormitorio está al otro lado de la sala de estar y también tiene su propio baño: ideal para invitados o familiares que buscan más privacidad. Y por último, este apartamento de lujo también incluye un lavadero y un aseo independiente. Ubicación: El apartamento está situado en el canal Singel, uno de los canales más deseados de Ámsterdam. A la vuelta de la esquina de la bulliciosa 9-Straatjes y el barrio de Jordaan, la zona alberga innumerables tiendas, cafés, restaurantes y delicatessen. Noordermarkt también está cerca, el lugar perfecto para comprar sus productos frescos. Accesibilidad: Debido a la ubicación céntrica del apartamento, es el punto de partida ideal desde donde se puede explorar la ciudad a pie o en bicicleta. El transporte público también está a la vuelta de la esquina, con la parada de autobús y tranvía en la plaza Dam o la estación de metro de la línea Noord-Zuid en Rokin. La estación central está a solo 5 minutos en bicicleta. Características técnicas: - Unidad de almacenamiento externa en la subestructura del edificio; - Ascensor en el edificio; - Impresionante vista del canal Singel; - Pared de armario de lujo hecha a medida; - Conserje in situ para el mantenimiento diario del edificio; - Gastos de servicio: 489,59 €; - Cláusula de no ocupación por el propietario aplicable; - Complejo lujoso y auténtico con sauna y piscina; - Plazas de aparcamiento ofrecidas a la venta a través de la Asociación de Propietarios; - Situado en un terreno de dominio absoluto, por lo que NO hay arrendamiento de terreno. Código de medición El inmueble se midió de acuerdo con el Código de Medición, basado en las normas establecidas en la norma NEN 2580. El Código de Medición tiene por objeto garantizar un método de medición más universal para indicar la superficie interna neta total (superficie útil del suelo). El Código de Medición no puede excluir por completo las discrepancias entre las encuestas individuales, debido, por ejemplo, a diferencias en la interpretación, el redondeo y las restricciones para realizar una encuesta. La propiedad fue inspeccionada por una empresa profesional de confianza, y el comprador indemniza a los empleados de The Agency Amsterdam y al vendedor por cualquier posible desviación en las dimensiones dadas. El comprador confirma tener. tuvo la oportunidad de realizar personalmente una encuesta o contratar los servicios de un profesional para realizar una encuesta de acuerdo con NEN 2580. Por supuesto, toda la información fue redactada por La Agencia con el máximo cuidado. Sin embargo, La Agencia no es responsable de ninguna omisión involuntaria o inexactitud, etcétera, ni de las consecuencias relacionadas con ello. La Agencia establece explícitamente que el comprador tiene el deber de realizar la debida diligencia con respecto a todos los asuntos relevantes para él, y recomienda que el comprador contrate los servicios de un agente inmobiliario profesional para brindar apoyo y proteger sus intereses durante todo el proceso de compra. La Agencia representa al vendedor y sus intereses para la venta de esta propiedad.
Features:
- SwimmingPool
- Lift L'edificio è stato costruito nel 1924 nello stile architettonico della "Scuola di Amsterdam", l'uso distinto all'interno di questo movimento di mattoni si riflette nella muratura della facciata anteriore. Pur conservando l'originale e monumentale tromba delle scale piastrellate, nel 1997 lo studio di architettura Architectenbureau Dik Smeding ha trasformato l'edificio in 29 appartamenti con servizi che includono una piscina, una sauna e un garage. La sicurezza dell'edificio non è seconda a nessuno. L'accesso all'edificio è offerto esclusivamente tramite citofono e chiave digitale, e l'edificio è videosorvegliato 24 ore su 24 e dotata di doppia porta d'ingresso. L'ingresso in marmo conduce sia al classico vano scala che all'ascensore al piano terra. Entrambi offrono un facile accesso all'appartamento al terzo piano, che si estende per tutta la larghezza dell'edificio e presenta una vista mozzafiato sullo storico canale Singel. L'ampio spazio abitativo dispone di una cucina semi-aperta con una zona bar e un ampio spazio per una generosa area salotto e una zona pranzo. La camera da letto principale comprende una cabina armadio con armadi a muro e un classico ed estremamente ampio bagno comunicante con vasca, doccia, doppio lavabo e servizi igienici. La seconda camera da letto si trova dall'altra parte del soggiorno e ha anche il proprio bagno: ideale per gli ospiti o i membri della famiglia che cercano maggiore privacy. E infine, questo appartamento di lusso comprende anche una lavanderia e un bagno separato. Ubicazione: L'appartamento è situato sul canale Singel, uno dei canali più desiderabili di Amsterdam. Dietro l'angolo del vivace 9-Straatjes e del quartiere Jordaan, la zona ospita innumerevoli negozi, caffetterie, ristoranti e gastronomie. Anche Noordermarkt si trova nelle vicinanze: il luogo perfetto per acquistare i vostri prodotti freschi. Accessibilità: Grazie alla posizione centrale dell'appartamento, è il punto di partenza ideale da cui è possibile esplorare la città a piedi o in bicicletta. Anche i mezzi pubblici sono dietro l'angolo, con la fermata dell'autobus e del tram in Piazza Dam o la stazione della metropolitana della linea Noord-Zuid a Rokin. La stazione centrale è raggiungibile in soli 5 minuti di bicicletta. Indicazioni: - Unità di stoccaggio esterna nella sottostruttura dell'edificio; - Ascensore all'interno dell'edificio; - Splendida vista sul canale Singel; - Parete armadio di lusso su misura; - Custode in loco per la manutenzione quotidiana dell'edificio; - Spese condominiali: € 489,59; - Clausola di non occupazione del proprietario applicabile; - Complesso lussuoso e autentico con sauna e piscina; - Posti auto messi in vendita tramite la HOA; - Situato su un terreno di proprietà, quindi NESSUN contratto di locazione del terreno. Codice di misurazione L'immobile è stato misurato in conformità con il Codice di Misurazione, sulla base degli standard stabiliti nel NEN 2580. Il Codice di Misura ha lo scopo di garantire un metodo di rilevamento più universale per l'indicazione dell'area interna netta totale (superficie utile del pavimento). Il Codice di misurazione non può escludere completamente le discrepanze tra le singole indagini, dovute ad esempio a differenze di interpretazione, arrotondamento e restrizioni allo svolgimento di un'indagine. L'immobile è stato esaminato da una società professionale affidabile e l'acquirente indennizza i dipendenti di The Agency Amsterdam e il venditore per eventuali deviazioni nelle dimensioni indicate. L'acquirente conferma di averlo. ha avuto l'opportunità di eseguire personalmente un sondaggio o di avvalersi dei servizi di un professionista per condurre un sondaggio in conformità con NEN 2580. Naturalmente, tutte le informazioni sono state redatte dall'Agenzia con la massima cura. Tuttavia, l'Agenzia non è responsabile per eventuali omissioni o inesattezze non intenzionali, ecc., né per eventuali conseguenze ad esse correlate. L'Agenzia stabilisce esplicitamente che l'acquirente ha il dovere di eseguire la dovuta diligenza in merito a tutte le questioni che lo riguardano e raccomanda all'acquirente di avvalersi dei servizi di un agente immobiliare professionista per fornire supporto e proteggere i propri interessi durante tutto il processo di acquisto. L'Agenzia rappresenta il venditore e i suoi interessi per la vendita di questo immobile.
Features:
- SwimmingPool
- Lift Le bâtiment a été construit en 1924 dans le style architectural de l’école d’Amsterdam, l’utilisation distincte de la brique dans ce mouvement se reflète dans la maçonnerie de la façade avant. Tout en préservant la cage d’escalier carrelée d’origine et monumentale, le cabinet d’architectes Architectenbureau Dik Smeding a transformé en 1997 le bâtiment en 29 appartements avec des commodités comprenant une piscine, un sauna et un parking. La sécurité du bâtiment est inégalée. L’accès au bâtiment est exclusivement offert via l’interphone et une clé numérique, et le bâtiment dispose d’une surveillance vidéo 24 heures sur 24 et d’une double porte d’entrée. L’entrée en marbre mène à la fois à la cage d’escalier classique et à l’ascenseur au rez-de-chaussée. Les deux offrent un accès facile à l’appartement du troisième étage, qui s’étend sur toute la largeur du bâtiment et offre une vue imprenable sur le canal historique de Singel. Le vaste espace de vie comprend une cuisine semi-ouverte avec un coin bar et suffisamment d’espace pour un coin salon généreux et une salle à manger. La chambre principale comprend un dressing avec placards intégrés et une salle de bains communicante classique et extrêmement grande avec une baignoire, une douche, une double vasque et des toilettes. La deuxième chambre se trouve de l’autre côté du salon et dispose également de sa propre salle de bain : idéale pour les invités ou les membres de la famille à la recherche de plus d’intimité. Et enfin, cet appartement de luxe comprend également une buanderie et des toilettes séparées. Emplacement: L’appartement est situé sur le canal Singel, l’un des canaux les plus recherchés d’Amsterdam. À proximité de l’effervescence du 9-Straatjes et du quartier Jordaan, le quartier abrite d’innombrables boutiques, cafés, restaurants et épiceries fines. Noordermarkt est également à proximité - l’endroit idéal pour acheter vos produits frais. Accessibilité: En raison de l’emplacement central de l’appartement, c’est le point de départ idéal à partir duquel vous pourrez explorer la ville à pied ou à vélo. Les transports en commun sont également au coin de la rue, avec l’arrêt de bus et de tramway sur la place du Dam ou la station de métro de la ligne Noord-Zuid sur Rokin. La gare centrale se trouve à seulement 5 minutes à vélo. Spécifications: - Unité de stockage externe dans la sous-structure du bâtiment ; - Ascenseur dans l’immeuble ; - Vue imprenable sur le canal Singel ; - Mur d’armoire de luxe sur mesure ; - Gardien sur place pour l’entretien quotidien de l’immeuble ; - Frais de service : 489,59 € ; - Clause d’occupation par le non-propriétaire applicable ; - Complexe luxueux et authentique avec sauna et piscine ; - Les places de parking proposées à la vente via le HOA ; - Situé sur un terrain en pleine propriété, donc AUCUN bail foncier. Code de mesure La propriété a été mesurée conformément au code de mesure, sur la base des normes établies dans la norme NEN 2580. Le code de mesure vise à garantir une méthode d’enquête plus universelle pour l’indication de la surface intérieure nette totale (surface de sol utilisable). Le code de mesure ne peut pas exclure totalement les divergences entre les différentes enquêtes, par exemple en raison de différences d’interprétation, d’arrondis et de restrictions à la réalisation d’une enquête. La propriété a été inspectée par une entreprise professionnelle fiable, et l’acheteur indemnise les employés de The Agency Amsterdam et le vendeur pour tout écart potentiel dans les dimensions données. L’acheteur confirme l’avoir. a eu l’occasion d’effectuer personnellement une enquête ou de faire appel aux services d’un professionnel pour mener une enquête conformément à la norme NEN 2580. Bien entendu, toutes les informations ont été rédigées par l’Agence avec le plus grand soin. Toutefois, l’Agence n’est pas responsable de toute omission ou inexactitude involontaire, etc., ni des conséquences qui y sont liées. L’Agence établit explicitement que l’acheteur a l’obligation de faire preuve de diligence raisonnable à l’égard de toutes les questions qui le concernent et recommande à l’acheteur de faire appel aux services d’un agent immobilier professionnel pour le soutenir et protéger ses intérêts tout au long du processus d’achat. L’Agence représente le vendeur et ses intérêts pour la vente de ce bien.
Features:
- SwimmingPool
- Lift Το κτίριο χτίστηκε το 1924 στο αρχιτεκτονικό στυλ της «Σχολής του Άμστερνταμ», η ξεχωριστή χρήση μέσα σε αυτή την κίνηση τούβλου αντικατοπτρίζεται στην τοιχοποιία της πρόσοψης. Διατηρώντας παράλληλα το αρχικό και μνημειώδες κλιμακοστάσιο με πλακάκια, το 1997 το αρχιτεκτονικό γραφείο Architectenbureau Dik Smeding μεταμόρφωσε το κτίριο σε 29 διαμερίσματα με ανέσεις που περιλαμβάνουν πισίνα, σάουνα και γκαράζ στάθμευσης. Η ασφάλεια του κτιρίου δεν υστερεί σε κανέναν. Η πρόσβαση στο κτίριο προσφέρεται αποκλειστικά μέσω ενδοεπικοινωνίας και ψηφιακού κλειδιού, ενώ το κτίριο διαθέτει 24ωρη βιντεοεπιτήρηση και πόρτα διπλής εισόδου. Η μαρμάρινη είσοδος οδηγεί τόσο στο κλασικό κλιμακοστάσιο όσο και στο ασανσέρ στο ισόγειο. Και τα δύο προσφέρουν εύκολη πρόσβαση στο διαμέρισμα στον τρίτο όροφο, το οποίο εκτείνεται σε όλο το πλάτος του κτιρίου και προσφέρει εκπληκτική θέα στο ιστορικό κανάλι Singel. Το ευρύχωρο σαλόνι διαθέτει κουζίνα ημι-ενιαίας διαρρύθμισης με μπαρ και άφθονο χώρο για ένα ευρύχωρο καθιστικό και τραπεζαρία. Το κύριο υπνοδωμάτιο περιλαμβάνει δωμάτιο-ντουλάπα με εντοιχισμένες ντουλάπες και ένα κλασικό και εξαιρετικά μεγάλο συνδεόμενο μπάνιο με μπανιέρα, ντους, διπλό νιπτήρα και τουαλέτα. Το δεύτερο υπνοδωμάτιο βρίσκεται από την άλλη πλευρά του καθιστικού και έχει επίσης το δικό του μπάνιο: ιδανικό για επισκέπτες ή μέλη της οικογένειας που αναζητούν περισσότερη ιδιωτικότητα. Και τέλος, αυτό το πολυτελές διαμέρισμα περιλαμβάνει επίσης ένα δωμάτιο πλυντηρίων και ξεχωριστή τουαλέτα. Τοποθεσία: Το διαμέρισμα βρίσκεται στο κανάλι Singel, ένα από τα πιο επιθυμητά κανάλια του Άμστερνταμ. Στη γωνία από την πολυσύχναστη 9-Straatjes και τη συνοικία Jordaan, η περιοχή φιλοξενεί αμέτρητα καταστήματα, καφέ, εστιατόρια και ντελικατέσεν. Το Noordermarkt βρίσκεται επίσης κοντά - το ιδανικό σημείο για να αγοράσετε τα φρέσκα προϊόντα σας. Προσβασιμότητα: Λόγω της κεντρικής θέσης του διαμερίσματος, είναι το ιδανικό σημείο εκκίνησης από όπου μπορείτε να εξερευνήσετε την πόλη με τα πόδια ή με ποδήλατο. Οι δημόσιες συγκοινωνίες είναι επίσης πολύ κοντά, με τη στάση του λεωφορείου και του τραμ στην πλατεία Dam ή το σταθμό του μετρό Noord-Zuid στο Rokin. Ο κεντρικός σιδηροδρομικός σταθμός απέχει μόλις 5 λεπτά με το ποδήλατο. Προδιαγραφές: - Εξωτερική αποθήκη στην υποδομή του κτιρίου. - Ανελκυστήρας στο κτίριο. - Εκπληκτική θέα στο κανάλι Singel. - Προσαρμοσμένος τοίχος ντουλάπας πολυτελείας. - Επιστάτης επί τόπου για την καθημερινή συντήρηση του κτιρίου. - Χρεώσεις υπηρεσιών: € 489.59; - Ισχύει ρήτρα μη ιδιοκατοίκησης. - Πολυτελές και αυθεντικό συγκρότημα με σάουνα και πισίνα. - Θέσεις στάθμευσης που προσφέρονται προς πώληση μέσω του HOA. - Βρίσκεται σε ελεύθερη γη, οπότε ΟΧΙ μίσθωση εδάφους. Κωδικός μέτρησης Το ακίνητο μετρήθηκε σύμφωνα με τον Κώδικα Μέτρησης, με βάση τα πρότυπα που καθορίζονται στο NEN 2580. Ο κώδικας μέτρησης αποσκοπεί στην εξασφάλιση μιας πιο καθολικής μεθόδου έρευνας για την ένδειξη της συνολικής καθαρής εσωτερικής επιφάνειας (ωφέλιμη επιφάνεια δαπέδου). Ο κώδικας μέτρησης δεν μπορεί να αποκλείσει πλήρως αποκλίσεις μεταξύ μεμονωμένων ερευνών, λόγω, π.χ., διαφορών στην ερμηνεία, στρογγυλοποίηση και περιορισμών στη διεξαγωγή μιας έρευνας. Το ακίνητο ερευνήθηκε από μια αξιόπιστη επαγγελματική εταιρεία και ο αγοραστής αποζημιώνει τους υπαλλήλους του The Agency Amsterdam και τον πωλητή για τυχόν αποκλίσεις στις δεδομένες διαστάσεις. Ο αγοραστής επιβεβαιώνει ότι έχει. είχαν την ευκαιρία να πραγματοποιήσουν προσωπικά μια έρευνα ή να στρατολογήσουν τις υπηρεσίες ενός επαγγελματία για τη διεξαγωγή μιας έρευνας σύμφωνα με το NEN 2580. Φυσικά, όλες οι πληροφορίες συντάχθηκαν από τον Οργανισμό με τη μέγιστη προσοχή. Ωστόσο, ο Οργανισμός δεν ευθύνεται για τυχόν ακούσια παράλειψη ή ανακρίβεια κ.λπ., ούτε για τυχόν συνέπειες που σχετίζονται με αυτά. Το Γραφείο ορίζει ρητά ότι ο αγοραστής έχει καθήκον να εκτελεί τη δέουσα επιμέλεια σχετικά με όλα τα θέματα που τον αφορούν και συνιστά στον αγοραστή να προσλάβει τις υπηρεσίες ενός επαγγελματία κτηματομεσίτη για την παροχή υποστήριξης και την προστασία των συμφερόντων του καθ 'όλη τη διαδικασία αγοράς. Ο Οργανισμός εκπροσωπεί τον πωλητή και τα συμφέροντά του για την πώληση αυτού του ακινήτου.
Features:
- SwimmingPool
- Lift Het pand is in 1924 gebouwd in de bouwstijl 'Amsterdamse School', het uitgesproken gebruik binnen deze beweging van baksteen is terug te zien in het metselwerk van de voorgevel. Met behoud van het originele en monumentale betegelde trappenhuis transformeerde architectenbureau Dik Smeding het pand in 1997 tot 29 appartementen met voorzieningen als een zwembad, sauna en een parkeergarage. De beveiliging van het gebouw is ongeëvenaard. De toegang tot het gebouw wordt uitsluitend aangeboden via de intercom en een digitale sleutel, en het gebouw heeft 24-uurs videobewaking en een dubbele toegangsdeur. De marmeren entree leidt zowel naar het klassieke trappenhuis als naar de lift op de begane grond. Beide bieden gemakkelijke toegang tot het appartement op de derde verdieping, dat zich uitstrekt over de volle breedte van het gebouw en een adembenemend uitzicht biedt op de historische Singelgracht. De ruime leefruimte is voorzien van een halfopen keuken met een bargedeelte en voldoende ruimte voor een royale zithoek en een eethoek. De hoofdslaapkamer is voorzien van een inloopkast met inbouwkasten en een klassieke en zeer grote aansluitende badkamer met ligbad, douche, dubbele wastafel en toilet. De tweede slaapkamer ligt aan de andere kant van de woonkamer en heeft ook een eigen badkamer: ideaal voor gasten of familieleden die op zoek zijn naar meer privacy. En tot slot beschikt dit luxe appartement ook over een wasruimte en een separaat toilet. Plaats: Het appartement is gelegen aan het Singel, een van de meest gewilde grachten van Amsterdam. Om de hoek van de bruisende 9-Straatjes en de Jordaan vind je talloze winkels, cafés, restaurants en delicatessenwinkels. De Noordermarkt is ook dichtbij - de perfecte plek om uw verse producten te kopen. Toegankelijkheid: Door de centrale ligging van het appartement is het de ideale uitvalsbasis van waaruit u de stad te voet of met de fiets kunt verkennen. Ook het openbaar vervoer is om de hoek, met de bus- en tramhalte op de Dam of metrostation Noord-Zuidlijn aan het Rokin. Het Centraal Station ligt op slechts 5 minuten fietsafstand. Specificaties: - Externe berging in de onderbouw van het gebouw; - Lift in het gebouw; - Prachtig uitzicht op de Singel; - Op maat gemaakte luxe garderobewand; - Huismeester ter plaatse voor dagelijks onderhoud van het gebouw; - Servicekosten: € 489,59; - Niet-zelfbewoond beding van toepassing; - Luxe en authentiek complex met een sauna en zwembad; - Parkeerplaatsen te koop aangeboden via de VvE; - Gelegen op eigen grond, dus GEEN erfpacht. Meting Code De woning is ingemeten conform de Meetcode, op basis van de normen vastgelegd in NEN 2580. De meetcode is bedoeld om te zorgen voor een meer universele meetmethode voor het aangeven van de totale netto interne oppervlakte (bruikbare vloeroppervlakte). De Meetcode kan discrepanties tussen individuele enquêtes niet volledig uitsluiten, bijvoorbeeld als gevolg van interpretatieverschillen, afrondingen en beperkingen bij het uitvoeren van een enquête. De woning is gekeurd door een betrouwbaar professioneel bedrijf, en koper vrijwaart de medewerkers van The Agency Amsterdam en de verkoper voor eventuele afwijkingen in de opgegeven afmetingen. De koper bevestigt dat hij dat wel heeft gedaan. de mogelijkheid heeft gehad om zelf een onderzoek uit te voeren of de diensten van een professional in te schakelen om een onderzoek uit te voeren conform NEN 2580. Uiteraard is alle informatie door The Agency met de grootst mogelijke zorgvuldigheid opgesteld. Het Bureau is echter niet aansprakelijk voor onbedoelde weglatingen of onjuistheden, enz., noch voor eventuele gevolgen die daarmee verband houden. Het Makelaarskantoor stelt uitdrukkelijk vast dat de koper de plicht heeft om due diligence uit te voeren met betrekking tot alle zaken die voor hem relevant zijn, en raadt de koper aan om de diensten van een professionele makelaar in te schakelen om zijn belangen tijdens het aankoopproces te ondersteunen en te beschermen. Het Agentschap vertegenwoordigt de verkoper en zijn belangen voor de verkoop van deze woning.
Features:
- SwimmingPool
- Lift Здание было построено в 1924 году в архитектурном стиле «Амстердамская школа», отчетливое использование в этом движении кирпича отражено в кладке переднего фасада. Сохранив оригинальную и монументальную лестничную клетку, в 1997 году архитектурное бюро Dik Smeding переоборудовало здание в 29 квартир с удобствами, которые включают бассейн, сауну и гараж. Безопасность здания не имеет себе равных. Доступ в здание осуществляется исключительно через домофон и цифровой ключ, а в здании установлено 24-часовое видеонаблюдение и двойная входная дверь. Мраморный вход ведет как на классическую лестничную клетку, так и на лифт на первом этаже. Оба предлагают легкий доступ к квартире на третьем этаже, которая охватывает всю ширину здания и представляет собой захватывающий вид на исторический канал Сингел. Просторное жилое пространство включает в себя кухню полуоткрытой планировки с барной зоной и достаточно места для просторной зоны отдыха и обеденной зоны. Главная спальня включает в себя гардеробную со встроенными шкафами и классическую и очень большую смежную ванную комнату с ванной, душем, двойным туалетным столиком и туалетом. Вторая спальня находится с другой стороны гостиной и также имеет собственную ванную комнату: идеально подходит для гостей или членов семьи, ищущих большего уединения. И, наконец, эта роскошная квартира также включает в себя прачечную и отдельную уборную. Местоположение: Квартира расположена на канале Сингел, одном из самых желанных каналов Амстердама. В этом районе, расположенном за углом от оживленной улицы 9-Straatjes и квартала Йордан, расположено бесчисленное множество магазинов, кафе, ресторанов и гастрономов. Неподалеку также находится Noordermarkt - идеальное место для покупки свежих продуктов. Доступность: Благодаря центральному расположению квартиры, это идеальная отправная точка, откуда вы можете исследовать город пешком или на велосипеде. Общественный транспорт также находится за углом, автобусная и трамвайная остановка на площади Дам или станция метро линии Noord-Zuid на Рокине. Центральный железнодорожный вокзал находится всего в 5 минутах езды на велосипеде. Спецификации: - Внешнее хранилище в подконструкции здания; - Лифт в здании; - Потрясающий вид на канал Сингел; - Роскошная стенка шкафа на заказ; - Смотритель на месте для ежедневного обслуживания здания; - Плата за обслуживание: € 489,59; - Применима оговорка о занятии лицом, не являющимся владельцем; - Роскошный и аутентичный комплекс с сауной и бассейном; - Парковочные места, предлагаемые к продаже через ТСЖ; - Расположен на земле в собственность, поэтому НЕТ аренды земли. Код измерения Объект недвижимости был измерен в соответствии с Кодексом измерений, основанным на стандартах, установленных в NEN 2580. Измерительный код призван обеспечить более универсальный метод обследования для указания общей чистой внутренней площади (полезной площади пола). Измерительный кодекс не может полностью исключить расхождения между отдельными опросами, например, из-за различий в интерпретации, округлении и ограничений на проведение опроса. Объект недвижимости был осмотрен надежной профессиональной компанией, и покупатель освобождает сотрудников The Agency Amsterdam и продавца от любых возможных отклонений в указанных размерах. Покупатель подтверждает, что у него есть. имел возможность лично выполнить обследование или заручиться услугами профессионала для проведения обследования в соответствии с NEN 2580. Конечно, вся информация была составлена Агентством с особой тщательностью. Тем не менее, Агентство не несет ответственности за любые непреднамеренные упущения или неточности и т.., а также за любые последствия, связанные с этим. Агентство прямо устанавливает, что покупатель обязан проявлять должную осмотрительность по всем актуальным для него вопросам, и рекомендует покупателю воспользоваться услугами профессионального агента по недвижимости для оказания поддержки и защиты своих интересов на протяжении всего процесса покупки. Агентство представляет интересы продавца и его интересы при продаже данной недвижимости.
Features:
- SwimmingPool
- Lift