BILDERNA LADDAS...
Lägenhet & andelslägenhet (Till salu)
Referens:
EDEN-T98051254
/ 98051254
Referens:
EDEN-T98051254
Land:
NL
Stad:
Laren
Postnummer:
1251 CK
Kategori:
Bostäder
Listningstyp:
Till salu
Fastighetstyp:
Lägenhet & andelslägenhet
Fastighets storlek:
189 m²
Rum:
3
Sovrum:
2
Parkeringar:
1
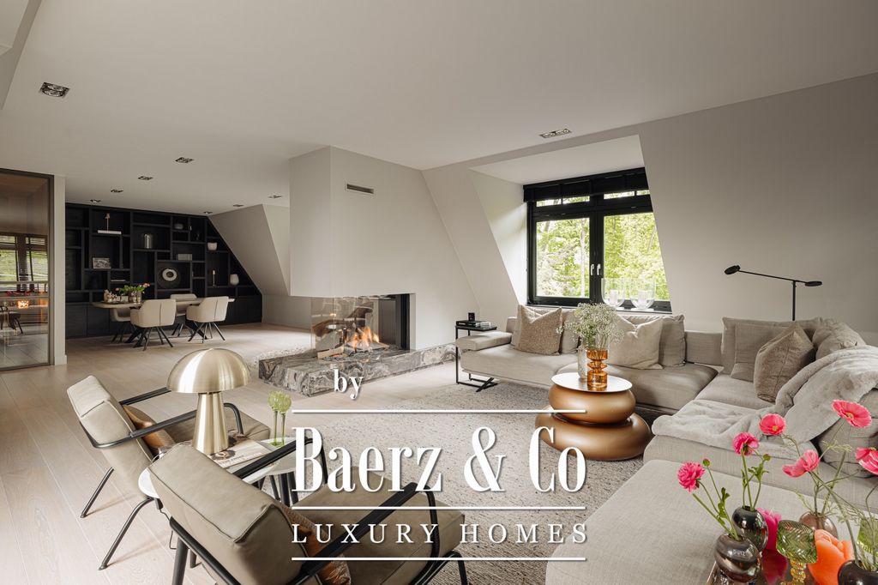



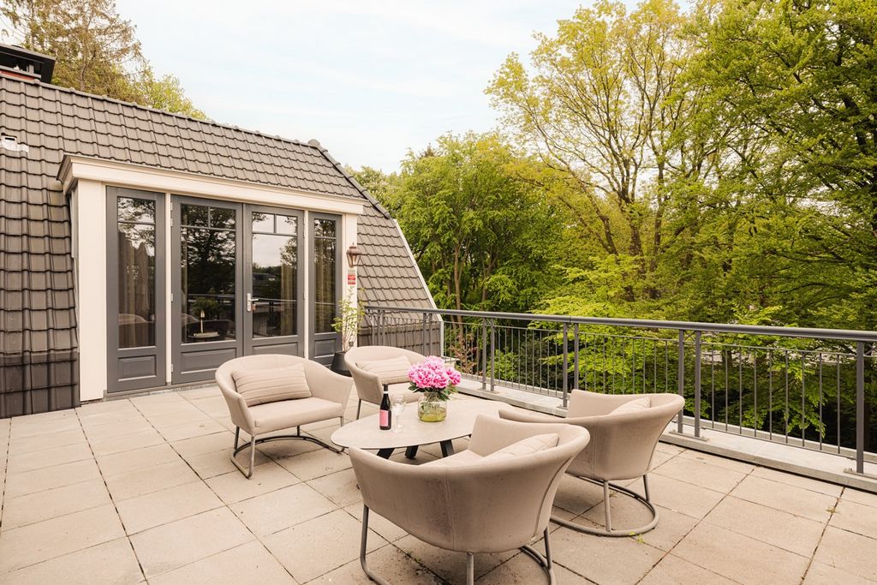
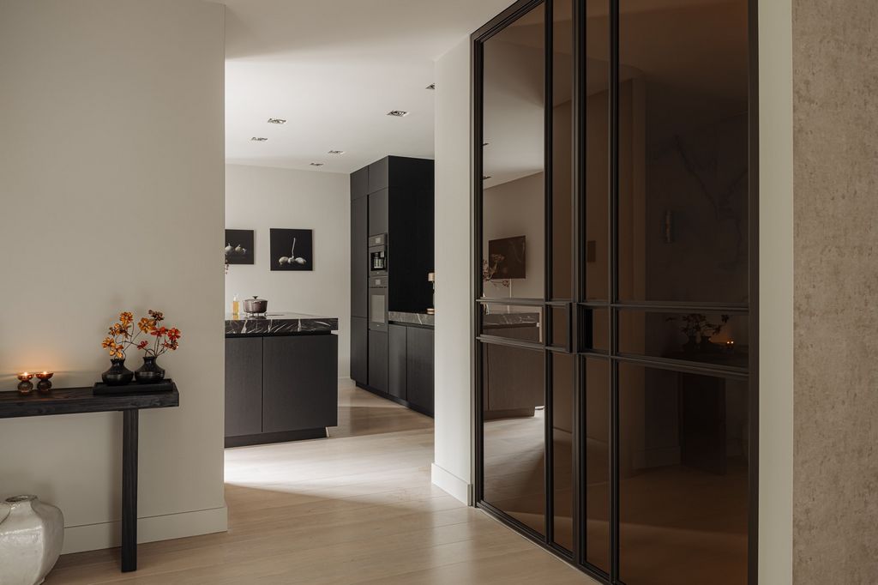


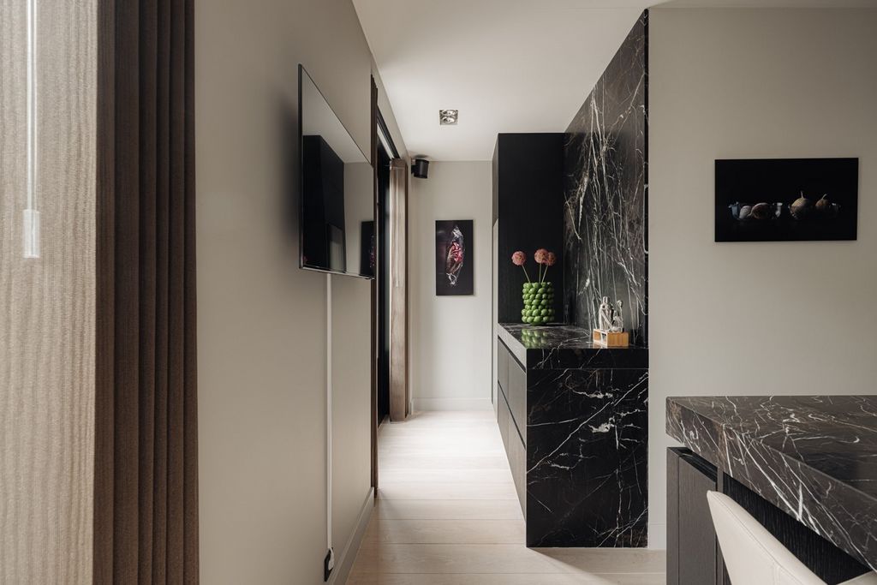

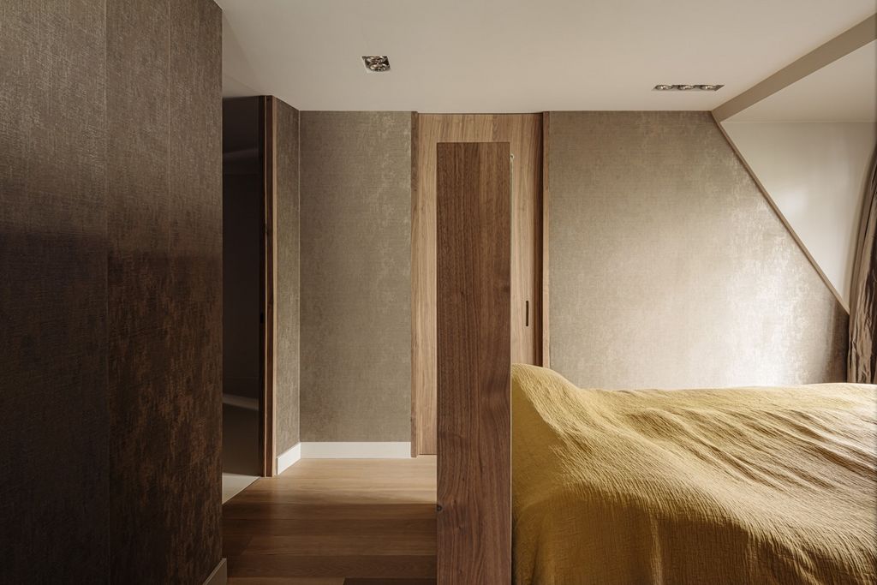
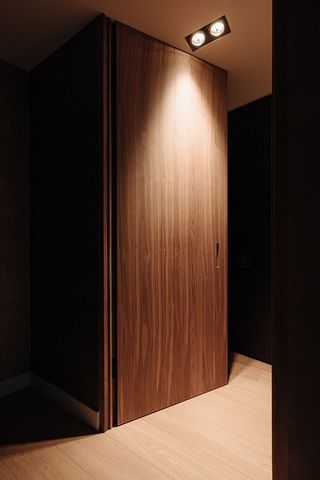


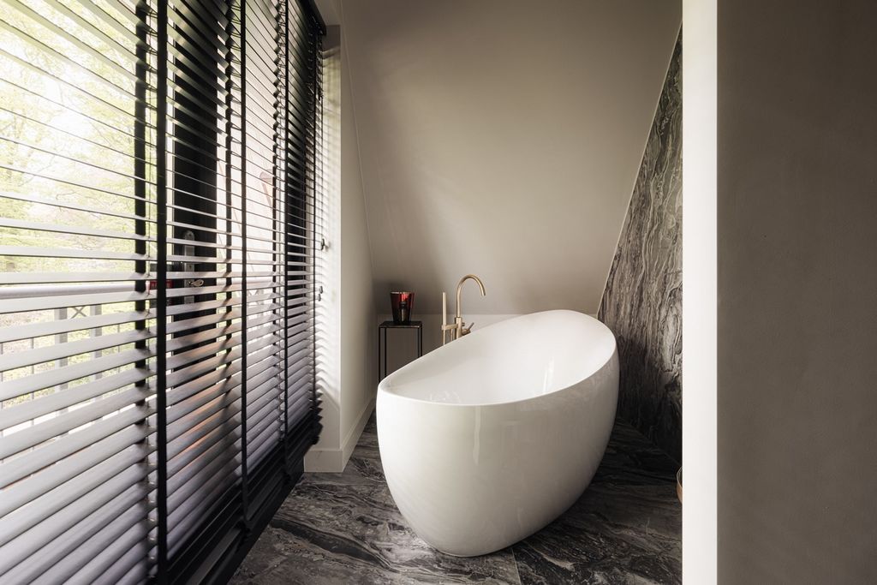
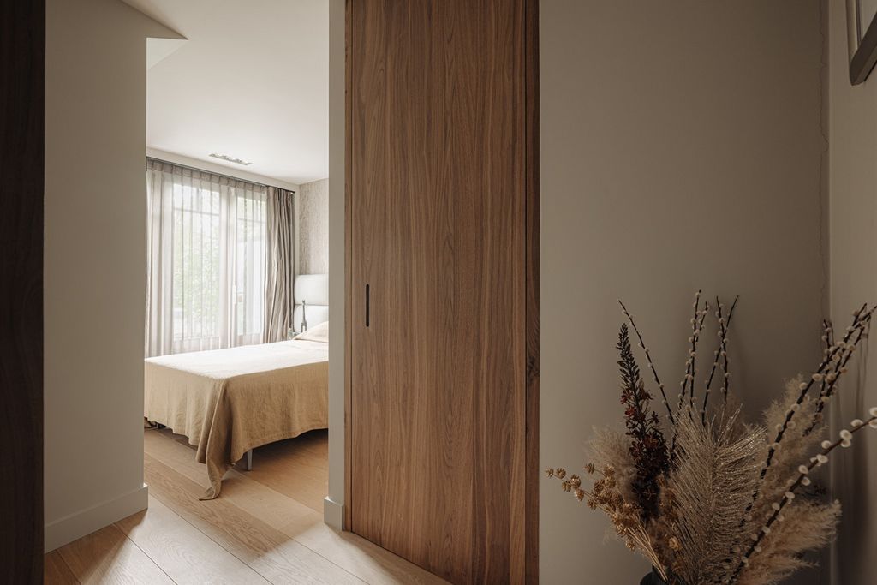





Direct vanuit de living bereikt u de keuken, een eerbetoon aan culinaire kunsten, compleet met luxe marmeren werkblad en state-of-the-art apparatuur die zelfs de meest veeleisende fijnproever zal bekoren. Hierbij kunt u denken aan o.a. een XL-wijnklimaatkast, vaatwasser, (stoom)oven, ingebouwd koffiezetapparaat en inductiekookplaat van het gerenommeerde merk Miele. Vanuit de keuken is er wederom een naadloze overgang tussen binnen- en buiten dankzij de bar aan het kookeiland met direct daarachter dubbele openslaande deuren naar het terras. Een heerlijke plek voor een koel glas rosé tijdens zomerse avonden. Dankzij de ligging van het dakterras op het zuidwesten heeft u hier de gehele dag zon. De twee slaapkamers, elk voorzien van een en-suite badkamer, kunnen zich beide meten met suites in de beste vijfsterrenhotels. De hoofdslaapkamer is meer dan royaal te noemen met een eigen walk-in closet voorzien van maatwerkkasten, van het Italiaanse merk Porro, en een stijlvolle badkamer voorzien van inloopdouche, dubbele wastafel, toilet met douche functie en ligbad met toegang tot een klein balkon en zicht op prachtige volgroeide bomen. Kortom, de spa kunt u voortaan overslaan. De tweede slaapkamer is heerlijk licht en biedt toegang tot het eerdergenoemde dakterras. De en-suite badkamer is voorzien van een inloopdouche en wastafel en ook hier zijn enkel de mooiste materialen toegepast. Het gehele appartement is voorzien van ‘airspots’. Dit zijn ingebouwde verlichtingsarmaturen met ventilatiefunctie die zijn aangesloten op het ventilatiesysteem van het appartement. Een ideale oplossing voor comfortabel en stijlvol wonen en één van de vele voorbeelden waaruit blijkt dat aan werkelijk elk detail is gedacht. Daarnaast is het appartement voorzien van een domotica systeem en is de toegang tot het landgoed en appartement te bedienen via een telefoon op tablet. Dat dit alles gelegen is op slecht vijf minuten fietsen van de dorpskern van het geliefde Laren, maakt dit een unieke woonbeleving. Stelt u zich eens voor, zaterdagochtend op de fiets naar Cafe ’t Bonte Paard voor een espresso in de zon, shoppen in een van de vele boetieks of een bezoek brengen aan het onvolprezen Singer Museum. Het ligt allemaal binnen handbereik. Ook zijn Utrecht, Amsterdam en haar internationale luchthaven Schiphol gemakkelijk te bereiken via de rijkswegen A27 en A1. Landgoed Steen & Bergh, met zijn drie vorstelijke ‘landhuizen’ en twintigtal appartementen, is als een verhaal uit een sprookje, tot leven gebracht in het jaar 2020.
De drie ‘landhuizen’, ontworpen door de gerenommeerde architect Egbert Hoogenberk, ademen een tijdloze schoonheid uit die naadloos opgaat in de omringende bosrijke omgeving. Het geheel vormt een serene symfonie van architectuur en natuur op korte afstand van de bruisende dorpskern van Laren. Kortom dit is niet zomaar een penthouse; dit is wonen op het allerhoogste niveau.
Voor meer informatie of het inplannen van een persoonlijke rondleiding door dit meesterwerk nodigen wij u uit om contact op te nemen met Art of Living by Marquiette op ... Graag tot ziens! Imagine yourself in an enchanting penthouse apartment where luxury and sophistication set the tone, situated on the Steen & Bergh estate, just a short distance from the picturesque village of Laren. This stunning penthouse offers you the very best in luxury living, both literally and figuratively. Welcome to Rijksweg-West 10 H in Laren. As soon as the gates of the Steen & Bergh estate open for you, you enter your own paradise. Park the car in the underground garage, where you have access to two parking spaces and a spacious storage room, and take the elevator to the second, and top, floor.Behind the double front doors lies an apartment of international allure. Here, excellent material choices, outstanding craftsmanship, and attention to detail come together to create a unique living experience best described as "suite" life. Here, the warmth of a home meets the luxury of a five-star hotel.The hallway features a beautifully finished floors combined with Onyx wall coverings and plasterwork in soft earthy tones.Through the double French doors, fully custom-made and executed in bronze, you enter the living area of this penthouse. The light immediately catches your eye, streaming in through the French doors from the terrace into the living room. The spacious seating area is oriented towards the gas fireplace, framed in marble. On the other side of the gas fireplace is the cozy dining area. Here, the beautiful custom cabinet and the stunning view outside provide a wonderful backdrop for long evenings dining with family and friends.Directly from the living area, you reach the kitchen, a tribute to culinary arts, complete with a luxurious marble countertop and state-of-the-art appliances that will delight even the most demanding gourmet. This includes an XL wine climate cabinet, dishwasher, (steam) oven, built-in coffee machine, and induction hob from the renowned brand Miele. From the kitchen, there is again a seamless transition between indoors and outdoors thanks to the bar at the kitchen island with double French doors to the terrace directly behind it. A perfect spot for a chilled glass of rosé on summer evenings.Thanks to the southwest-facing roof terrace, you can enjoy the sun all day long.The two bedrooms, each with an en-suite bathroom, can both rival suites in the finest five-star hotels.The master bedroom is more than spacious with its own walk-in closet featuring custom-made cabinets from the Italian brand Porro, and a stylish bathroom with a walk-in shower, double sink, toilet with bidet function, and bathtub with access to a small balcony and views of beautiful mature trees. In short, you can skip the spa from now on.The second bedroom is wonderfully bright and offers access to the aforementioned roof terrace. The en-suite bathroom features a walk-in shower and sink, and here too, only the finest materials have been used.The entire apartment is equipped with 'air spots.' These are built-in lighting fixtures with a ventilation function connected to the apartment's ventilation system. An ideal solution for comfortable and stylish living and one of the many examples that show that every detail has been considered. Additionally, the apartment is equipped with a home automation system, and access to the estate and apartment can be controlled via a phone or tablet.The fact that all this is located just a five-minute bike ride from the beloved village center of Laren makes this a unique living experience. Imagine, on a Saturday morning, biking to Café 't Bonte Paard for an espresso in the sun, shopping in one of the many boutiques, or visiting the acclaimed Singer Museum. It's all within reach.Utrecht, Amsterdam, and its international airport Schiphol are also easily accessible via the A27 and A1 highways.Steen & Bergh estate, with its three stately "mansions" and twenty apartments, is like a fairy tale brought to life in the year 2020. The three "mansions," designed by renowned architect Egbert Hoogenberk, exude a timeless beauty that seamlessly blends into the surrounding wooded environment. The whole forms a serene symphony of architecture and nature just a short distance from the vibrant village center of Laren.In short, this is not just a penthouse; this is living at the highest level.For more information or to schedule a personal tour of this masterpiece, we invite you to contact Art of Living by Marquiette at ... We look forward to seeing you!