BILDERNA LADDAS...
Lägenhet & andelslägenhet for sale in Amsterdam
32 160 034 SEK
Lägenhet & andelslägenhet (Till salu)
Referens:
EDEN-T97528231
/ 97528231
Referens:
EDEN-T97528231
Land:
NL
Stad:
Amsterdam
Postnummer:
1083 KB
Kategori:
Bostäder
Listningstyp:
Till salu
Fastighetstyp:
Lägenhet & andelslägenhet
Fastighets storlek:
429 m²
Rum:
6
Sovrum:
4
Badrum:
3
Garage:
1
Balkong:
Ja
REAL ESTATE PRICE PER M² IN NEARBY CITIES
| City |
Avg price per m² house |
Avg price per m² apartment |
|---|---|---|
| Roubaix | - | 37 576 SEK |
| Croix | - | 62 099 SEK |
| Dunkerque | - | 45 542 SEK |
| Villeneuve-d'Ascq | - | 85 326 SEK |
| Lambersart | - | 50 645 SEK |
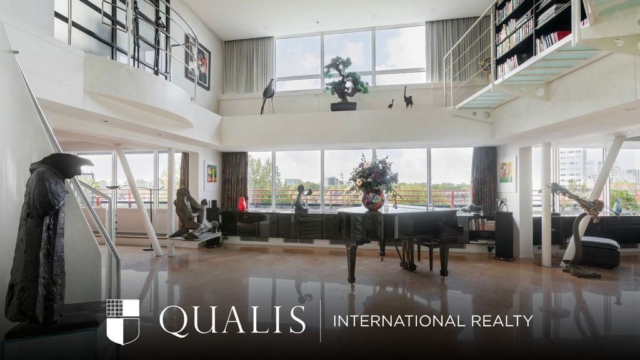
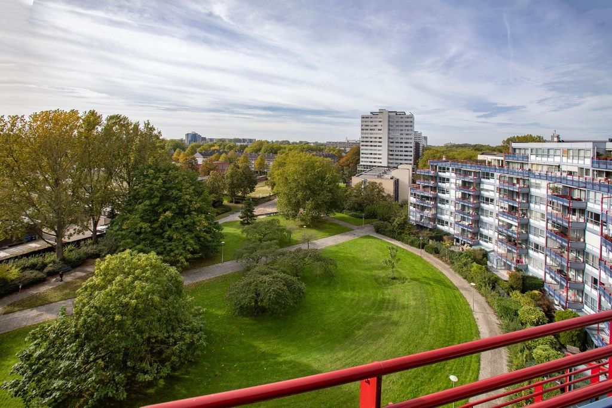


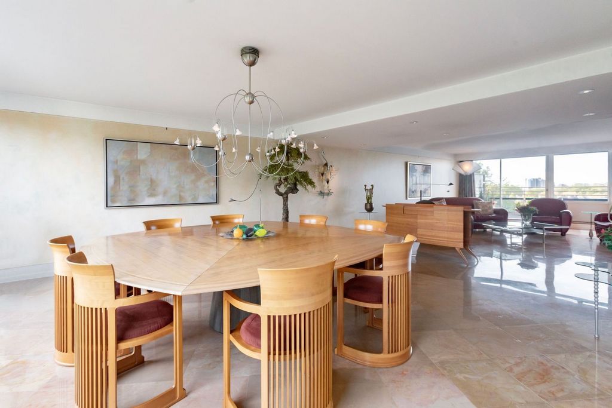




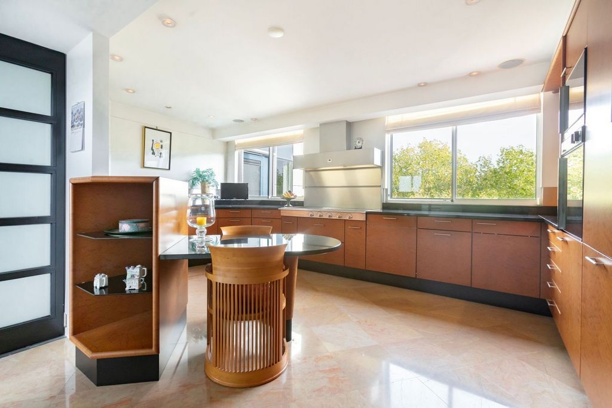
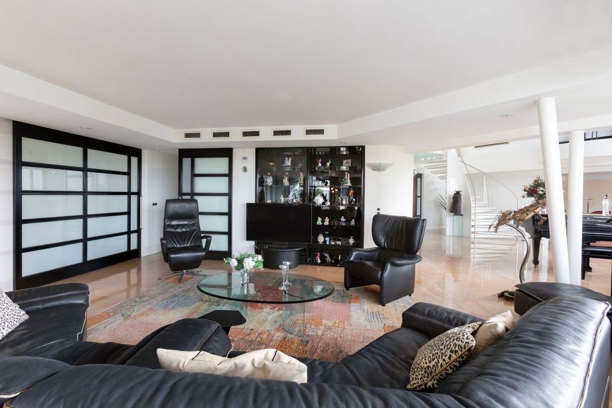

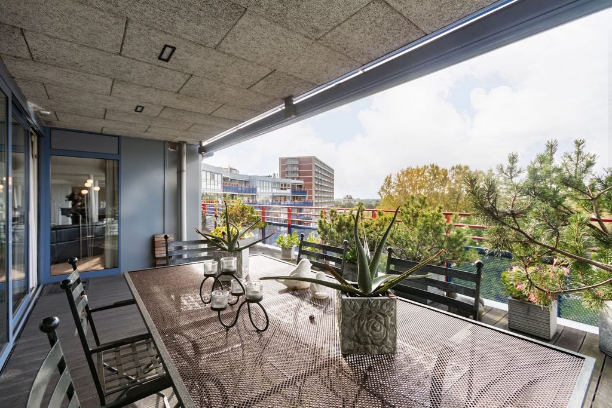

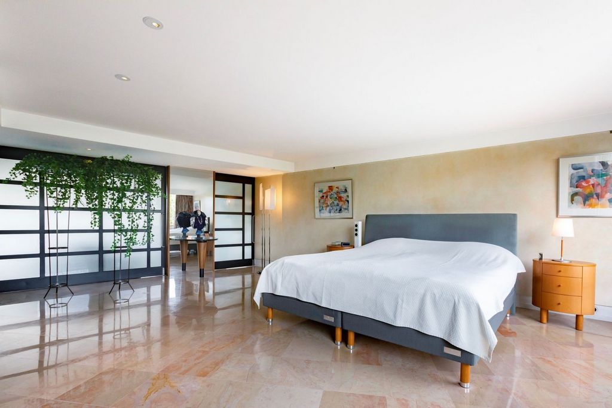
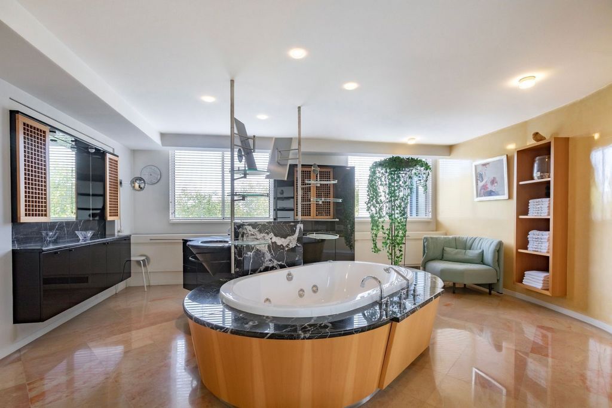
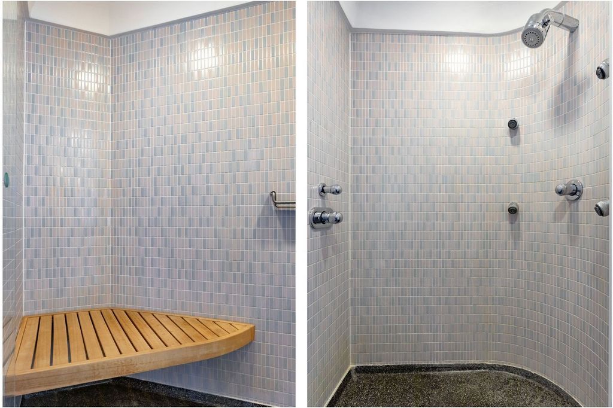
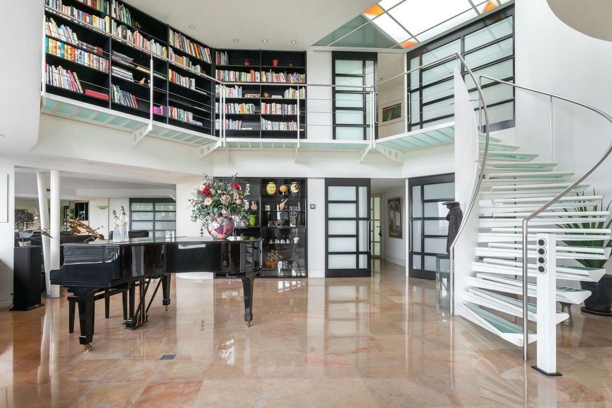

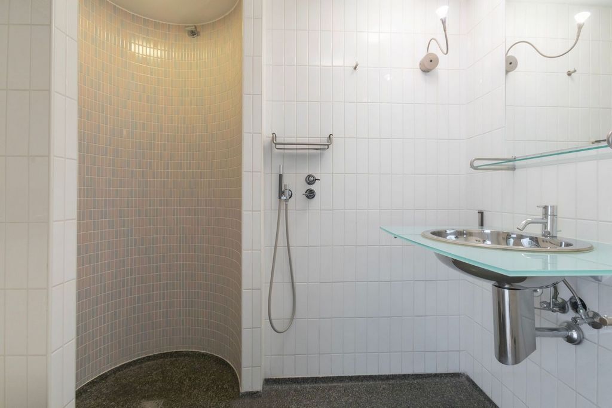



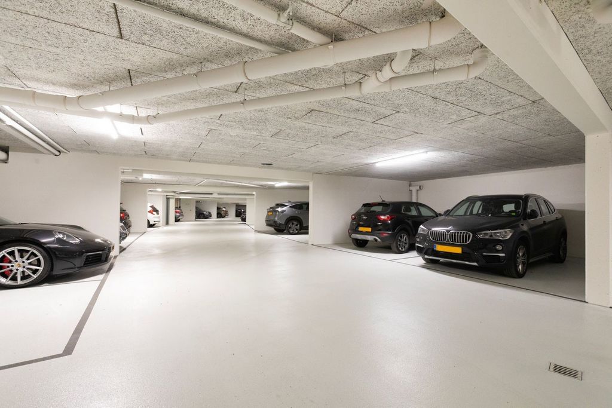
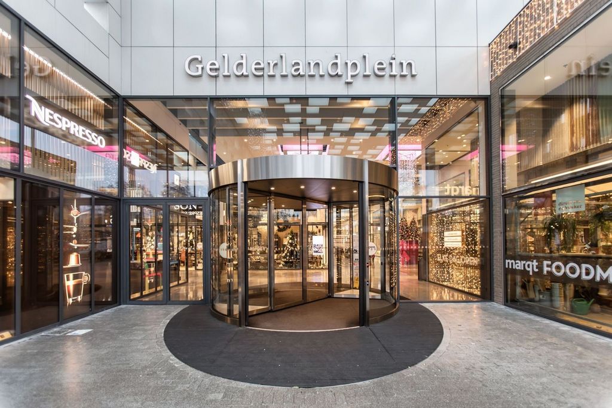





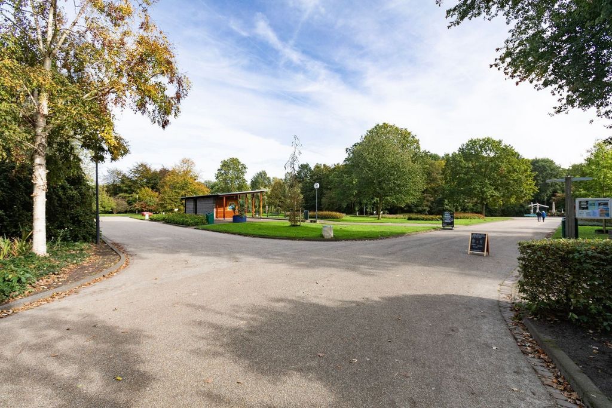
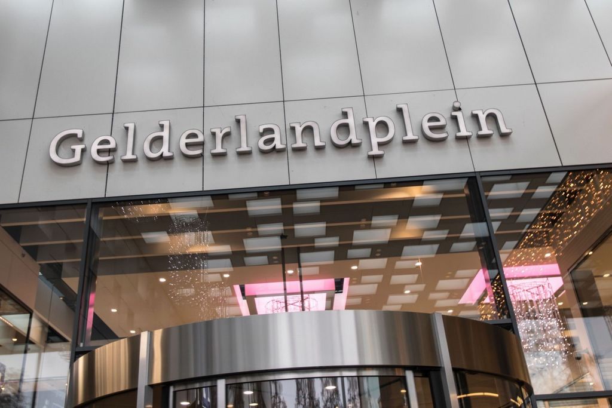

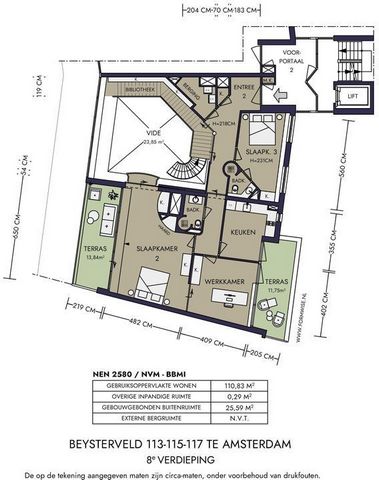

Features:
- Balcony Visa fler Visa färre **English text below** Uniek penthouse van 429 m2 met lift, airconditioning, 2 parkeerplekken, 3 bergingen en 3 terrassen met een totale oppervlakte van 97 m2, veel privacy en fantastisch vrij zicht! Dit appartement, bestaande uit drie appartementsrechten biedt alle mogelijkheden om het geheel naar eigen smaak in te delen. Met een gevelbreedte van ca. 25 m2, een unieke glazen pui en een terras over de gehele breedte kunt u genieten van alle vrijheid en privacy. Het appartement heeft een fantastische living met mooie lichtinval, een muziekkamer met een plafondhoogte van ca. 5 meter, een vide met bibliotheek, 4 slaapkamers, 3 badkamers en 5 terrassen. Het appartement bestaat uit 3 reeds gesplitste appartementsrechten met 3 huisnummers. Nu als 1 geheel bewoond. Indien de vloer van de vide weer dichtgemaakt zou worden verkrijgt men zo'n 24m2 extra vloeroppervlak en zal de totale oppervlakte ca. 453 m2 zijn. Erfpacht: Het huidige tijdvak is afgekocht. Overstap naar eeuwigdurende erfpacht is onder gunstige voorwaarden aangevraagd! Het appartement is gelegen op de zevende en achtste verdieping en kent de volgende indeling: Zevende verdieping Vanuit de centrale hal brengt de lift u naar de zevende verdieping. Het ruime voorportaal met meterkasten geeft via de entree toegang tot het appartement. Hal met 2 toiletten en garderobekasten. Links van de ingang bevinden zich de zeer grote keuken voorzien van alle benodigde inbouwapparatuur met veel kastruimte, de ruime bijkeuken en de wijnkast. Vanuit de gang is tevens de mooie eetkamer te bereiken. Rechts van de ingang is de grote lichte master bedroom met walk inn closet gelegen. De master bedroom geeft toegang tot het ruime terras. De zeer grote badkamer is voorzien van een inloopdouche en stoomcabine, een prachtige vrijstaande jacuzzi en dubbele wastafels. Separaat toilet met bidet. Over de gehele breedte van het appartement ligt de living met een lounge gedeelte met open haard, een muziekkamer, een tweede living / TV kamer en een study met open haard. De muziekkamer heeft een plafond hoogte van ca 5m2 en zicht op de vide met bibliotheek. De gehele living heeft toegang tot het unieke terras waar u heerlijk kunt ontspannen, dineren en genieten van de rust en privacy en het wijdse uitzicht. Achtste verdieping Zowel met de trap vanuit de muziekkamer als vanuit de centrale hal met lift en separate entreedeur, kunt u de bovengelegen verdieping bereiken. Voorportaal met meterkast, entree, berging met 2 CV's, hal geeft toegang tot alle vertrekken. Op deze verdieping zijn 3 slaapkamers gelegen, waarvan een op dit moment in gebruik als werkkamer. De werkkamer geeft tevens toegang tot het heerlijke terras. De grootste slaapkamer heeft een heerlijke open haard en toegang tot het grote terras met veel privacy. Twee badkamers, waarvan een en suite aan de slaapkamer gelegen, zijn voorzien van inloopdouche, wastafel en toilet. De tweede keuken heeft alle benodigde inbouwapparatuur. Vanuit de hal is tevens de unieke vide met bibliotheek te bereiken. Door de aanwezigheid van de vide is er een prachtige verbinding gecreëerd met de ondergelegen verdieping! Ondergelegen kelder In de ondergelegen parkeerkelder zijn 2 zeer ruime parkeerplekken en 3 ruime bergingen gelegen. Vanuit de parkeerkelder brengt de lift u rechtstreeks naar het appartement. Ligging & bereikbaarheid Op loopafstand treft u het overdekte winkelcentrum Gelderlandplein, de Zuid As en de Beethovenbuurt met een variëteit aan winkels en exclusieve boetiekjes, evenals talloze restaurants. The Coffee Company, Munch, Poke, Le Pain Quotidien, Bar Kasper, Joe & The Juice, Poke, De Pizzabakkers, Brasserie Margaux, Ferilli's Caffè Ristorante, Bistro G.P. by George. Het appartement is eenvoudig te bereikbaar met zowel het openbaar vervoer als de auto. Diverse tram- en bushaltes bevinden zich in de nabije omgeving en ook het trein-/metrostation Amsterdam-Zuid/WTC is makkelijk en snel te bereiken. Tramlijn 5 en metrolijn 51 brengen u binnen no time naar het centrum van Amsterdam of luchthaven Schiphol. Het complex is tevens uitstekend gelegen ten opzichte van de A10 (afslag 109). De internationale school is met auto, tram of fiets snel te bereiken. De uitvalswegen (A9, A2, A10 en A4) liggen binnen enkele autominuten. Bijzonderheden - Uniek penthouse van 429m2 met een gevelbreedte van 25m2, veel glas en een buitenruimte van maar liefst 97m2. Het appartement biedt veel privacy een heerlijk vrij gevoel! - Conform NEN2580 bedraagt de woonoppervlakte 429 m2. - De oppervlakte van de aanwezige 3 terrassen & 2 balkons gezamenlijk bedraagt c.a. 97 m2. - Gevelbreedte van maar liefst 25 meter! - Prachtige lichtinval door grote glazen pui. - Het grote terras ligt aan de living over de gehele breedte van het appartement. - Veel privacy en vrij uitzicht. - Unieke vide met zeer hoog plafond van ca. 5 meter. - 4 slaapkamers, 3 badkamers. - Vloerverwarming aanwezig in gehele appartement. - Airconditioning in woonkamer, muziekkamer en master bedroom. - 3 open haarden. - Prachtige inbouwkasten met veel bergruimte. - Lift. - 2 grote parkeerplaatsen in onderliggende garage. Parkeerplaats kosten € 62.000,- per stuk. - VvE bijdrage per parkeerplaats € 23,13 per maand. - 3 ruime bergingen. - 2 CV's voor vloerverwarming en radiatoren & separate boiler voor warm water. - Servicekosten VvE bedragen thans € € 1.095,61 p.m. - Gunstige ligging t.o.v. metro en Schiphol ligt op 15 min rijden. - Het appartement bestaat uit 3 reeds gesplitste appartementsrechten met 3 huisnummers. Nu als 1 geheel bewoond. Indien de vloer van de vide weer dichtgemaakt zou worden verkrijgt men zo'n 24m2 extra vloeroppervlak en zal de totale oppervlakte ca. 453 m2 zijn. Vereniging van Eigenaars - Zeer actieve Vereniging van Eigenaars “Vereniging Van Eigenaars Amstel Circle” bestaande uit 116 woningen met berging en 110 parkeerplaatsen; - oprichting 4 augustus 1986; - A102 is 158/19.883ste aandeel, A101 is 158/19.883st en A112 is 158/19.883ste aandeel aandeel in de gemeenschap; - de maandelijkse VvE bijdrage bedraagt € 1.095,61 per maand voor 3 eenheden; - de administratie wordt professioneel gevoerd door VvE Beheer Amsterdam en er is een zeer actief VvE-bestuur met ondersteuning van een Technische Commissie; - huishoudelijk reglement een meerjaren onderhoudsplan aanwezig; - huismeester aanwezig; - de afgelopen jaren hebben er diverse groot-onderhoudswerkzaamheden plaatsgevonden, o.a.: liften vervangen, entrees volledig gerenoveerd, gevels inclusief schilderwerk, serredaken vernieuwd en meest recent de parkeergarage is gerenoveerd; - opstalverzekering afgesloten door de VvE met voldoende dekking. Erfpacht De woning is gelegen op erfpachtgrond. Algemene bepalingen 1966 zijn van toepassing. Het huidige tijdvak loopt tot 2036 en is afgekocht. Overstap naar eeuwigdurende erfpacht is onder gunstige voorwaarden aangevraagd. Oplevering De oplevering zal in overleg plaatsvinden. ** English text** Unique penthouse of 429 m2 with elevator, air conditioning, 2 parking spaces and storage rooms and 3 terraces with a total area of 97 m2, lots of privacy and fantastic unobstructed views! This apartment, consisting of three apartment rights, offers every opportunity to arrange it entirely according to your own taste. With a facade width of approximately 25 m2, a unique glass facade and a terrace spanning the entire width, you can enjoy complete freedom and privacy. The apartment has a fantastic living room with beautiful light, a music room with a ceiling height of approximately 5 meters, a loft with library, 4 bedrooms, 3 bathrooms and 5 terraces. The apartment consists of 3 apartment rights that have already been split. Each apartment has its own house number. Currently occupied as one unit. If the floor of the void were closed again, approximately 24 m2 of additional floor space would be obtained and the total living area would be approximately 453 m2. The apartment is located on leasehold land. The current period has been bought off. Transfer to perpetual ground lease has been done under favourable circumstances! The apartment is located on the seventh and eighth floors and has the following layout: Seventh floor The elevator in the central hallway takes you to the seventh floor. The spacious front porch with meter cupboards provides access to the apartment via the entrance. Hall with 2 toilets and wardrobes. To the left of the entrance the very large kitchen with all necessary built-in appliances with plenty of cupboard space is situated, the spacious utility room and the wine cabinet. The beautiful dining room can also be reached from the hallway. To the right of the entrance the large, bright master bedroom with walk-in closet is situated. The master bedroom gives access to the spacious terrace. The very large bathroom has a walk-in shower and steam cabin, a beautiful freestanding jacuzzi and double sinks. Separate toilet with bidet. The living room consists of a lounge area with a fireplace, a music room, a second living room / TV room and a study with a fireplace extends over the entire width of the apartment. The music room has a ceiling height of approximately 5m2 and a view of the mezzanine with library. The entire living room has access to the unique terrace situated on the South, where you can relax, dine and enjoy the peace and privacy and the wide view. Eighth floor You can reach the upper floor both via the stairs situated in the music room and from the central hall with elevator and separate entrance door. Front porch with meter cupboard, entrance, storage room with 2 central heating units. The hallway gives access to all rooms. There are 3 bedrooms on this floor, one of which is currently used as an office. The office also gives access to the lovely terrace. The largest bedroom has a fireplace and access to the large terrace with lots of privacy. Two bathrooms, one of which is en suite to the bedroom, have a walk-in shower, sink and toilet. The second kitchen has al... Unique penthouse of 429 m2 with elevator, air conditioning, 2 parking spaces and storage rooms and 3 terraces with a total area of 97 m2, lots of privacy and fantastic unobstructed views! This apartment, consisting of three apartment rights, offers every opportunity to arrange it entirely according to your own taste. With a facade width of approximately 25 m2, a unique glass facade and a terrace spanning the entire width, you can enjoy complete freedom and privacy. The apartment has a fantastic living room with beautiful light, a music room with a ceiling height of approximately 5 meters, a loft with library, 4 bedrooms, 3 bathrooms and 5 terraces. The apartment consists of 3 apartment rights that have already been split. Each apartment has its own house number. Currently occupied as one unit. If the floor of the void were closed again, approximately 24 m2 of additional floor space would be obtained and the total living area would be approximately 453 m2. The apartment is located on leasehold land. The current period has been bought off. Transfer to perpetual ground lease has been done under favourable circumstances! The apartment is located on the seventh and eighth floors and has the following layout: Seventh floor The elevator in the central hallway takes you to the seventh floor. The spacious front porch with meter cupboards provides access to the apartment via the entrance. Hall with 2 toilets and wardrobes. To the left of the entrance the very large kitchen with all necessary built-in appliances with plenty of cupboard space is situated, the spacious utility room and the wine cabinet. The beautiful dining room can also be reached from the hallway. To the right of the entrance the large, bright master bedroom with walk-in closet is situated. The master bedroom gives access to the spacious terrace. The very large bathroom has a walk-in shower and steam cabin, a beautiful freestanding jacuzzi and double sinks. Separate toilet with bidet. The living room consists of a lounge area with a fireplace, a music room, a second living room / TV room and a study with a fireplace extends over the entire width of the apartment. The music room has a ceiling height of approximately 5m2 and a view of the mezzanine with library. The entire living room has access to the unique terrace situated on the South, where you can relax, dine and enjoy the peace and privacy and the wide view. Eighth floor You can reach the upper floor both via the stairs situated in the music room and from the central hall with elevator and separate entrance door. Front porch with meter cupboard, entrance, storage room with 2 central heating units. The hallway gives access to all rooms. There are 3 bedrooms on this floor, one of which is currently used as an office. The office also gives access to the lovely terrace. The largest bedroom has a fireplace and access to the large terrace with lots of privacy. Two bathrooms, one of which is en suite to the bedroom, have a walk-in shower, sink and toilet. The second kitchen has all necessary built-in appliances. The unique loft with library can also be reached from the hallway. The presence of the loft has created a beautiful connection with the floor below! Underground basement There are 2 large parking spaces and 3 spacious storage rooms in the underground parking garage. From the parking basement the elevator takes you directly to the apartment. Location & accessibility Within walking distance you will find the indoor shopping center "Groot Gelderlandplein", the Zuid As and the Beethovenbuurt with a variety of shops and exclusive boutiques, as well as numerous restaurants. The Coffee Company, Munch, Poke, Le Pain Quotidien, Bar Kasper, Joe & The Juice, Poke, De Pizzabakkers, Brasserie Margaux, Ferilli's Caffè Ristorante, Bistro GP by George. The apartment is easily accessible by both public transport and car. Various tram and bus stops are located in the vicinity and the Amsterdam-Zuid/WTC train/metro station is also easy and quick to reach. Tram line 5 and metro line 51 will take you to the center of Amsterdam or Schiphol Airport in no time. The complex is also excellently located in relation to the A10 (exit 109). The international school can be quickly reached by car, tram or bicycle. The arterial roads (A9, A2, A10 and A4) are within a few minutes by car. Special features - Unique penthouse of 429m2 with a facade width of 25m2, lots of glass and outdoor space of no less than 97m2. The apartment offers a lots of privacy! - In accordance with NEN2580, the living area is 429 m2. - The surface area of the 3 terraces & 2 balconies together is approximately 97 m2. - Facade width of no less than 25 meters! - Beautiful light through large glass facade. - The large terrace is located next to the living room over the entire width of the apartment. - Lots of privacy and unobstructed views. - Unique loft with very high ceiling of approx. 5 meters. - 4 bedrooms, 3 bathrooms. - Underfloor heating available in the entire apartment. - Air conditioning in living room, music room and master bedroom. - 3 open fireplaces. - Beautiful fitted wardrobes with plenty of storage space. - Elevator. - 2 large parking spaces in the underlying garage. Parking space € 62,000,- each. - Contribution VvE for each parking space € 23,13 monthly. - 3 spacious storage rooms. - 2 central heating systems for underfloor heating and radiators & separate boiler for hot water. - The service costs currently amount to € 1,1165 per month, including parking spaces. - Convenient location relative to the metro and Schiphol is a 15-minute drive away. - The apartment consists of 3 apartment rights that have already been split. Originally each apartment has its own house number. Currently occupied as one unit. If the floor of the void were closed again, approximately 24 m2 of additional floor space would be obtained and the total living area would be approximately 453 m2. Association of Owners - Very active Association of Owners "Vereniging Van Eigenaars Amstel Circle" consisting of 116 homes with storage and 110 parking spaces; - Established on August 4, 1986; - A102 represents a 158/19,883rd share, A101 represents a 158/19,883rd share, and A112 represents a 158/19,883rd share in the community; - The monthly VvE (Association of Owners) contribution is € 1.095,61 per month for 3 units; - The administration is professionally handled by VvE Beheer Amsterdam, and there is a very active VvE board with the support of a Technical Committee; - House rules and a multi-year maintenance plan are in place; - Caretaker on-site; - In recent years, various major maintenance works have been carried out, including: replacement of elevators, complete renovation of entrances, facades including painting, renewal of conservatory roofs, and most recently, the parking garage has been renovated; - Building insurance is taken out by the VvE with sufficient coverage. Ground lease The house is located on leasehold land. General provisions of 1966 are applicable. The current period runs until 2036 and has been bought off. Transfer to perpetual ground lease has been done under favorable circumstances. Delivery Delivery will take place in consultation.
Features:
- Balcony Attico unico di 429 m2 con ascensore, aria condizionata, 2 posti auto e ripostigli e 3 terrazze con una superficie totale di 97 m2, molta privacy e una fantastica vista senza ostacoli! Questo appartamento, composto da tre diritti di appartamento, offre tutte le possibilità di organizzarlo interamente secondo il proprio gusto. Con una larghezza della facciata di circa 25 m2, una facciata in vetro unica nel suo genere e una terrazza che si estende per l'intera larghezza, si può godere di completa libertà e privacy. L'appartamento dispone di un fantastico soggiorno con una bella luce, una sala da musica con un'altezza del soffitto di circa 5 metri, un soppalco con biblioteca, 4 camere da letto, 3 bagni e 5 terrazze. L'appartamento è composto da 3 diritti di appartamento che sono già stati divisi. Ogni appartamento ha il proprio numero civico. Attualmente occupato come un'unica unità. Se il pavimento del vuoto fosse nuovamente chiuso, si otterrebbero circa 24 m2 di superficie aggiuntiva e la superficie abitabile totale sarebbe di circa 453 m2. L'appartamento si trova su un terreno in affitto. Il periodo attuale è stato acquistato. Il passaggio all'affitto perpetuo del terreno è stato effettuato in circostanze favorevoli! L'appartamento si trova al settimo e all'ottavo piano e ha la seguente disposizione: Settimo piano L'ascensore nel corridoio centrale vi porta al settimo piano. L'ampio portico anteriore con armadi a contatore consente l'accesso all'appartamento tramite l'ingresso. Sala con 2 bagni e armadi. A sinistra dell'ingresso si trova la cucina molto grande con tutti gli elettrodomestici da incasso necessari con molto spazio nell'armadio, l'ampio ripostiglio e la cantinetta per i vini. La bella sala da pranzo è raggiungibile anche dal corridoio. A destra dell'ingresso si trova l'ampia e luminosa camera padronale con cabina armadio. La camera da letto principale dà accesso alla spaziosa terrazza. Il bagno molto ampio ha una cabina doccia e cabina vapore, una bellissima vasca idromassaggio indipendente e doppi lavandini. WC separato con bidet. Il soggiorno è composto da una zona salotto con camino, una sala musica, un secondo soggiorno/sala TV e uno studio con camino si estende su tutta la larghezza dell'appartamento. La sala della musica ha un'altezza del soffitto di circa 5 m2 e una vista sul soppalco con biblioteca. L'intero soggiorno ha accesso all'esclusiva terrazza situata a sud, dove è possibile rilassarsi, cenare e godersi la pace e la privacy e l'ampia vista. Ottavo piano È possibile raggiungere il piano superiore sia tramite le scale situate nella sala della musica che dalla sala centrale con ascensore e porta d'ingresso separata. Portico anteriore con armadio contatore, ingresso, ripostiglio con 2 unità di riscaldamento centralizzato. Il corridoio dà accesso a tutte le stanze. Ci sono 3 camere da letto su questo piano, una delle quali è attualmente utilizzata come ufficio. L'ufficio dà anche accesso alla graziosa terrazza. La camera da letto più grande ha un camino e l'accesso alla grande terrazza con molta privacy. Due bagni, uno dei quali è privato della camera da letto, hanno una cabina doccia, lavandino e servizi igienici. La seconda cucina ha tutti gli elettrodomestici da incasso necessari. L'esclusivo loft con biblioteca è raggiungibile anche dal corridoio. La presenza del soppalco ha creato una bellissima connessione con il piano sottostante! Seminterrato sotterraneo Ci sono 2 ampi posti auto e 3 ampi ripostigli nel garage sotterraneo. Dal parcheggio sotterraneo l'ascensore vi porta direttamente all'appartamento. Posizione e accessibilità A pochi passi si trovano il centro commerciale al coperto "Groot Gelderlandplein", lo Zuid As e il Beethovenbuurt con una varietà di negozi e boutique esclusive, oltre a numerosi ristoranti. The Coffee Company, Munch, Poke, Le Pain Quotidien, Bar Kasper, Joe & The Juice, Poke, De Pizzabakkers, Brasserie Margaux, Ferilli's Caffè Ristorante, Bistro GP by George. L'appartamento è facilmente raggiungibile sia con i mezzi pubblici che in auto. Varie fermate di tram e autobus si trovano nelle vicinanze e anche la stazione ferroviaria/metropolitana di Amsterdam-Zuid/WTC è facile e veloce da raggiungere. La linea 5 del tram e la linea 51 della metropolitana ti porteranno al centro di Amsterdam o all'aeroporto di Schiphol in pochissimo tempo. Il complesso si trova inoltre in un'ottima posizione rispetto all'autostrada A10 (uscita 109). La scuola internazionale è rapidamente raggiungibile in auto, tram o bicicletta. Le arterie stradali (A9, A2, A10 e A4) sono raggiungibili in pochi minuti di auto. Caratteristiche speciali - Attico unico di 429 m2 con una larghezza della facciata di 25 m2, molto vetro e spazio esterno di non meno di 97 m2. L'appartamento offre molta privacy! - In conformità con NEN2580, la superficie abitabile è di 429 m2. - La superficie delle 3 terrazze e dei 2 balconi insieme è di circa 97 m2. - Larghezza della facciata non inferiore a 25 metri! - Bella luce attraverso la grande facciata in vetro. - L'ampia terrazza si trova accanto al soggiorno su tutta la larghezza dell'appartamento. - Molta privacy e vista senza ostacoli. - Soppalco unico con soffitto molto alto di circa 5 metri. - 4 camere da letto, 3 bagni. - Riscaldamento a pavimento disponibile in tutto l'appartamento. - Aria condizionata in soggiorno, sala musica e camera matrimoniale. - 3 camini aperti. - Bellissimi armadi a muro con molto spazio di archiviazione. -Ascensore. - 2 ampi posti auto nel garage sottostante. Posto auto € 62.000,- cad. - Contributo VvE per ogni posto auto € 23,13 mensili. - 3 ampi ripostigli. - 2 impianti di riscaldamento centralizzato per riscaldamento a pavimento e radiatori e caldaia separata per l'acqua calda. - I costi del servizio ammontano attualmente a € 1,1165 mensili, compresi i posti auto. - Posizione comoda rispetto alla metropolitana e Schiphol è raggiungibile in 15 minuti di auto. - L'appartamento è composto da 3 diritti di appartamento che sono già stati divisi. Originariamente ogni appartamento ha il proprio numero civico. Attualmente occupato come un'unica unità. Se il pavimento del vuoto fosse nuovamente chiuso, si otterrebbero circa 24 m2 di superficie aggiuntiva e la superficie abitabile totale sarebbe di circa 453 m2. Associazione dei proprietari - Molto attiva Associazione di Proprietari "Vereniging Van Eigenaars Amstel Circle" composta da 116 case con deposito e 110 posti auto; - Fondata il 4 agosto 1986; - A102 rappresenta una quota 158/19.883, A101 rappresenta una quota 158/19.883 e A112 rappresenta una quota 158/19.883 nella comunità; - Il contributo mensile VvE (Associazione dei Proprietari) è di € 1.095,61 mensili per 3 unità; - L'amministrazione è gestita professionalmente da VvE Beheer Amsterdam, e c'è un consiglio VvE molto attivo con il supporto di un Comitato Tecnico; - Sono in vigore regole della casa e un piano di manutenzione pluriennale; - Custode in loco; - Negli ultimi anni sono stati eseguiti diversi importanti lavori di manutenzione, tra cui: sostituzione degli ascensori, rifacimento completo degli ingressi, facciate compresa la tinteggiatura, rinnovo dei tetti dei giardini d'inverno e, più recentemente, è stato rinnovato il parcheggio; - L'assicurazione stabili viene stipulata dal VvE con una copertura sufficiente. Locazione del terreno La casa si trova su un terreno in affitto. Si applicano le disposizioni generali del 1966. Il periodo attuale dura fino al 2036 ed è stato acquistato. Il passaggio alla locazione perpetua del terreno è stato effettuato in circostanze favorevoli. Consegna La consegna avverrà in consultazione.
Features:
- Balcony Einzigartiges Penthouse von 429 m2 mit Aufzug, Klimaanlage, 2 Parkplätzen und Abstellräumen und 3 Terrassen mit einer Gesamtfläche von 97 m2, viel Privatsphäre und fantastischem freiem Blick! Diese Wohnung, bestehend aus drei Wohnungsrechten, bietet alle Möglichkeiten, sie ganz nach Ihrem eigenen Geschmack zu gestalten. Mit einer Fassadenbreite von ca. 25 m2, einer einzigartigen Glasfassade und einer Terrasse, die sich über die gesamte Breite erstreckt, genießen Sie völlige Freiheit und Privatsphäre. Die Wohnung verfügt über ein fantastisches Wohnzimmer mit schönem Licht, ein Musikzimmer mit einer Deckenhöhe von ca. 5 Metern, ein Loft mit Bibliothek, 4 Schlafzimmer, 3 Badezimmer und 5 Terrassen. Die Wohnung besteht aus 3 Wohnungsrechten, die bereits aufgeteilt wurden. Jedes Appartement hat eine eigene Hausnummer. Derzeit als eine Einheit belegt. Würde man den Boden des Hohlraums wieder schließen, kämen ca. 24 m2 zusätzliche Grundfläche zur Verfügung und die Gesamtwohnfläche würde ca. 453 m2 betragen. Die Wohnung befindet sich auf einem Pachtgrundstück. Die aktuelle Periode wurde aufgekauft. Die Übertragung in einen unbefristeten Erbpachtvertrag ist unter günstigen Umständen erfolgt! Die Wohnung befindet sich in der siebten und achten Etage und hat folgende Aufteilung: Siebte Etage Mit dem Aufzug im zentralen Flur gelangen Sie in die siebte Etage. Die geräumige Veranda mit Zählerschränken ermöglicht den Zugang zur Wohnung über den Eingang. Flur mit 2 Toiletten und Kleiderschränken. Links vom Eingang befindet sich die sehr große Küche mit allen notwendigen Einbaugeräten mit viel Stauraum, der geräumige Hauswirtschaftsraum und der Weinschrank. Das schöne Esszimmer ist auch vom Flur aus zu erreichen. Rechts vom Eingang befindet sich das große, helle Hauptschlafzimmer mit begehbarem Kleiderschrank. Das Hauptschlafzimmer bietet Zugang zur geräumigen Terrasse. Das sehr große Badezimmer verfügt über eine ebenerdige Dusche und eine Dampfkabine, einen schönen freistehenden Whirlpool und Doppelwaschbecken. Separates WC mit Bidet. Das Wohnzimmer besteht aus einem Wohnbereich mit Kamin, einem Musikzimmer, einem zweiten Wohnzimmer / Fernsehzimmer und einem Arbeitszimmer mit Kamin, das sich über die gesamte Breite der Wohnung erstreckt. Das Musikzimmer hat eine Deckenhöhe von ca. 5m2 und einen Blick auf das Zwischengeschoss mit Bibliothek. Das gesamte Wohnzimmer hat Zugang zur einzigartigen Terrasse im Süden, auf der Sie sich entspannen, speisen und die Ruhe und Privatsphäre sowie die weite Aussicht genießen können. Achter Stock Das Obergeschoss erreichen Sie sowohl über die Treppe im Musikzimmer als auch von der zentralen Halle mit Aufzug und separater Eingangstür. Veranda mit Zählerschrank, Eingang, Abstellraum mit 2 Zentralheizungen. Der Flur bietet Zugang zu allen Zimmern. Auf dieser Etage befinden sich 3 Schlafzimmer, von denen eines derzeit als Büro genutzt wird. Vom Büro aus haben Sie auch Zugang zur schönen Terrasse. Das größte Schlafzimmer verfügt über einen Kamin und Zugang zur großen Terrasse mit viel Privatsphäre. Zwei Badezimmer, von denen eines en suite zum Schlafzimmer ist, verfügen über eine ebenerdige Dusche, ein Waschbecken und eine Toilette. Die zweite Küche verfügt über alle notwendigen Einbaugeräte. Das einzigartige Loft mit Bibliothek ist auch vom Flur aus zu erreichen. Das Vorhandensein des Lofts hat eine schöne Verbindung mit der unteren Etage geschaffen! Unterirdischer Keller In der Tiefgarage befinden sich 2 große Stellplätze und 3 großzügige Abstellräume. Vom Tiefgarage des Parkplatzes gelangen Sie mit dem Aufzug direkt in die Wohnung. Lage & Erreichbarkeit In fußläufiger Entfernung finden Sie das überdachte Einkaufszentrum "Groot Gelderlandplein", das Zuid As und die Beethovenbuurt mit einer Vielzahl von Geschäften und exklusiven Boutiquen sowie zahlreichen Restaurants. The Coffee Company, Munch, Poke, Le Pain Quotidien, Bar Kasper, Joe & The Juice, Poke, De Pizzabakkers, Brasserie Margaux, Ferilli's Caffè Ristorante, Bistro GP by George. Die Wohnung ist sowohl mit öffentlichen Verkehrsmitteln als auch mit dem Auto gut erreichbar. Verschiedene Straßenbahn- und Bushaltestellen befinden sich in der Nähe und die Bahnhofs-/U-Bahn-Station Amsterdam-Zuid/WTC ist ebenfalls leicht und schnell zu erreichen. Mit der Straßenbahnlinie 5 und der U-Bahn-Linie 51 gelangen Sie in kürzester Zeit ins Zentrum von Amsterdam oder zum Flughafen Schiphol. Der Komplex ist auch hervorragend in Bezug auf die A10 (Ausfahrt 109) gelegen. Die internationale Schule ist mit dem Auto, der Straßenbahn oder dem Fahrrad schnell zu erreichen. Die Ausfallstraßen (A9, A2, A10 und A4) sind in wenigen Minuten mit dem Auto erreichbar. Besonderheiten - Einzigartiges Penthouse von 429m2 mit einer Fassadenbreite von 25m2, viel Glas und einer Außenfläche von nicht weniger als 97m2. Die Wohnung bietet viel Privatsphäre! - Gemäß NEN2580 beträgt die Wohnfläche 429 m2. - Die Fläche der 3 Terrassen und 2 Balkone zusammen beträgt ca. 97 m2. - Fassadenbreite von nicht weniger als 25 Metern! - Schönes Licht durch große Glasfassade. - Die große Terrasse befindet sich neben dem Wohnzimmer über die gesamte Breite der Wohnung. - Viel Privatsphäre und freie Aussicht. - Einzigartiges Loft mit sehr hoher Decke von ca. 5 Metern. - 4 Schlafzimmer, 3 Badezimmer. - Fußbodenheizung in der gesamten Wohnung verfügbar. - Klimaanlage im Wohnzimmer, Musikzimmer und Hauptschlafzimmer. - 3 offene Kamine. - Schöne Einbauschränke mit viel Stauraum. -Aufzug. - 2 große Stellplätze in der darunterliegenden Garage. Parkplatz € 62.000,- pro Stück. - Beitrag VvE für jeden Stellplatz € 23,13 monatlich. - 3 geräumige Abstellräume. - 2 Zentralheizungssysteme für Fußbodenheizung und Heizkörper & separater Boiler für Warmwasser. - Die Servicekosten belaufen sich derzeit auf 1.1165 € pro Monat, inklusive Parkplätze. - Günstige Lage relativ zur U-Bahn und Schiphol ist eine 15-minütige Autofahrt entfernt. - Die Wohnung besteht aus 3 Wohnungsrechten, die bereits gesplittet wurden. Ursprünglich hat jede Wohnung eine eigene Hausnummer. Derzeit als eine Einheit belegt. Würde man den Boden des Hohlraums wieder schließen, kämen ca. 24 m2 zusätzliche Grundfläche zur Verfügung und die Gesamtwohnfläche würde ca. 453 m2 betragen. Eigentümergemeinschaft - Sehr aktive Eigentümergemeinschaft "Vereniging Van Eigenaars Amstel Circle", bestehend aus 116 Wohnungen mit Abstellraum und 110 Parkplätzen; - Gegründet am 4. August 1986; - A102 repräsentiert einen Anteil von 158/19.883, A101 repräsentiert einen Anteil von 158/19.883 und A112 repräsentiert einen Anteil von 158/19.883 in der Gemeinschaft; - Der monatliche VvE-Beitrag (Eigentümergemeinschaft) beträgt € 1.095,61 pro Monat für 3 Einheiten; - Die Verwaltung wird professionell von VvE Beheer Amsterdam abgewickelt, und es gibt einen sehr aktiven VvE-Vorstand mit Unterstützung eines Technischen Ausschusses; - Die Hausordnung und ein mehrjähriger Wartungsplan sind vorhanden; - Hausmeister vor Ort; - In den letzten Jahren wurden verschiedene große Instandhaltungsarbeiten durchgeführt, darunter: Austausch von Aufzügen, komplette Renovierung der Eingänge, Fassaden einschließlich Malerarbeiten, Erneuerung der Wintergartendächer und zuletzt die Renovierung des Parkhauses; - Die Gebäudeversicherung wird von der VvE mit ausreichender Deckung abgeschlossen. Erbbaurecht Das Haus befindet sich auf einem Pachtgrundstück. Es gelten die allgemeinen Bestimmungen von 1966. Die aktuelle Periode läuft bis 2036 und wurde abgekauft. Die Übertragung in einen unbefristeten Erbpachtvertrag erfolgte unter günstigen Umständen. Lieferung Die Lieferung erfolgt in Absprache.
Features:
- Balcony Уникальный пентхаус площадью 429 м2 с лифтом, кондиционером, 2 парковочными местами и кладовыми и 3 террасами общей площадью 97 м2, большим уединением и фантастическими беспрепятственными видами! Эта квартира, состоящая из трех квартирных прав, предлагает все возможности обустроить ее полностью по собственному вкусу. Благодаря ширине фасада около 25 м2, уникальному стеклянному фасаду и террасе, охватывающей всю ширину, вы можете наслаждаться полной свободой и уединением. В квартире есть фантастическая гостиная с красивым светом, музыкальная комната с высотой потолков около 5 метров, лофт с библиотекой, 4 спальни, 3 ванные комнаты и 5 террас. Квартира состоит из 3 прав на квартиру, которые уже разделены. Каждая квартира имеет свой номер дома. В настоящее время заняты как единое целое. Если бы пол пустоты был снова закрыт, то было бы получено примерно 24 м2 дополнительной площади, а общая жилая площадь составила бы примерно 453 м2. Квартира расположена на арендованном земельном участке. Текущий период откуплен. Переход в бессрочную аренду земельного участка осуществлен при благоприятных обстоятельствах! Квартира расположена на седьмом и восьмом этажах и имеет следующую планировку: Седьмой этаж Лифт в центральном коридоре поднимет вас на седьмой этаж. Просторное переднее крыльцо со метровыми шкафами обеспечивает доступ в квартиру через вход. Холл с 2 туалетами и шкафами. Слева от входа находится очень большая кухня со всей необходимой встроенной техникой и большим количеством места в шкафу, просторное подсобное помещение и винный шкаф. В красивую столовую также можно попасть из коридора. Справа от входа расположена большая, светлая главная спальня с гардеробной. Из главной спальни есть выход на просторную террасу. В очень большой ванной комнате есть душевая кабина и паровая кабина, красивое отдельно стоящее джакузи и двойные раковины. Отдельный туалет с биде. Гостиная состоит из лаунж-зоны с камином, музыкальной комнаты, второй гостиной/ТВ-комнаты и кабинета с камином, простирающегося на всю ширину квартиры. Музыкальная комната имеет высоту потолков около 5 м2 и вид на мезонин с библиотекой. Вся гостиная имеет выход на уникальную террасу, расположенную на юге, где вы можете расслабиться, пообедать и насладиться тишиной и уединением и широким видом. Восьмой этаж На верхний этаж можно подняться как по лестнице, расположенной в музыкальной комнате, так и из центрального зала с лифтом и отдельной входной дверью. Переднее крыльцо со метровым шкафом, прихожая, кладовая с 2 центральными отоплениями. Из прихожей можно попасть во все комнаты. На этом этаже расположены 3 спальни, одна из которых в настоящее время используется как офис. Из офиса также есть выход на прекрасную террасу. В самой большой спальне есть камин и выход на большую террасу с большим уединением. Две ванные комнаты, одна из которых примыкает к спальне, оснащены душевой кабиной, раковиной и туалетом. Вторая кухня имеет всю необходимую встроенную бытовую технику. В уникальный лофт с библиотекой также можно попасть из коридора. Наличие лофта создало прекрасную связь с этажом ниже! Подземный подвал В подземном паркинге есть 2 больших парковочных места и 3 просторные кладовые. Из подвала парковки лифт доставит вас прямо в квартиру. Расположение и доступность В нескольких минутах ходьбы вы найдете крытый торговый центр "Groot Gelderlandplein", Zuid As и Beethovenbuurt с разнообразными магазинами и эксклюзивными бутиками, а также многочисленными ресторанами. The Coffee Company, Munch, Poke, Le Pain Quotidien, Bar Kasper, Joe & The Juice, Poke, De Pizzabakkers, Brasserie Margaux, Ferilli's Caffè Ristorante, Bistro GP by George. До квартиры легко добраться как на общественном транспорте, так и на автомобиле. В непосредственной близости находятся различные трамвайные и автобусные остановки, а также легко и быстро добраться до станции поезда/метро Amsterdam-Zuid/WTC. Трамвай No 5 и метро No 51 доставят вас в центр Амстердама или аэропорт Схипхол в кратчайшие сроки. Комплекс также отлично расположен по отношению к автомагистрали А10 (выезд 109). До международной школы можно быстро добраться на машине, трамвае или велосипеде. Магистральные дороги (A9, A2, A10 и A4) находятся в нескольких минутах езды на машине. Особенности - Уникальный пентхаус площадью 429м2 с шириной фасада 25м2, большим количеством стекла и открытым пространством не менее 97м2. Квартира предлагает много уединения! - В соответствии с NEN2580, жилая площадь составляет 429 м2. - Площадь 3 террас и 2 балконов вместе составляет около 97 м2. - Ширина фасада не менее 25 метров! - Красивый свет через большой стеклянный фасад. - Большая терраса расположена рядом с гостиной по всей ширине квартиры. - Много уединения и беспрепятственный вид. - Уникальный лофт с очень высокими потолками ок. 5 метров. - 4 спальни, 3 ванные комнаты. - Полы с подогревом во всей квартире. - Кондиционер в гостиной, музыкальной комнате и главной спальне. - 3 открытых камина. - Красивые встроенные шкафы с большим количеством места для хранения. -Лифт. - 2 больших парковочных места в нижнем гараже. Парковочное место € 62,000,- каждое. - Взнос VvE за каждое парковочное место € 23,13 в месяц. - 3 просторные кладовые. - 2 системы центрального отопления для теплого пола и радиаторов и отдельный бойлер для горячей воды. - Стоимость услуги в настоящее время составляет € 1,1165 в месяц, включая парковочные места. - Удобное расположение относительно метро и аэропорта Схипхол находится в 15 минутах езды. - Квартира состоит из 3 прав на квартиру, которые уже разделены. Изначально каждая квартира имеет свой номер дома. В настоящее время заняты как единое целое. Если бы...