BILDERNA LADDAS...
Hus & Enfamiljshus (Till salu)
Referens:
EDEN-T96868615
/ 96868615
Referens:
EDEN-T96868615
Land:
NL
Stad:
Vorden
Postnummer:
7251 PJ
Kategori:
Bostäder
Listningstyp:
Till salu
Fastighetstyp:
Hus & Enfamiljshus
Fastighets storlek:
479 m²
Tomt storlek:
99 195 m²
Rum:
8
Sovrum:
5
Badrum:
3
Parkeringar:
1
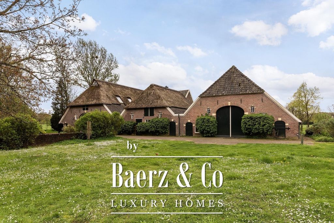
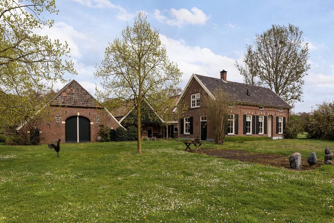
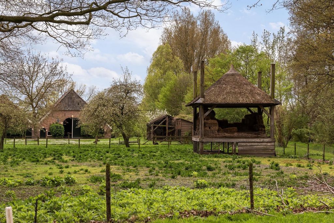
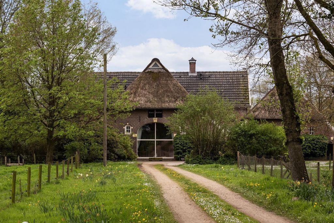
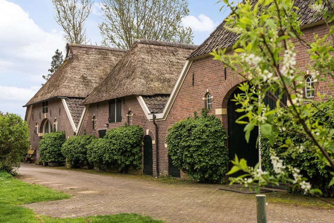
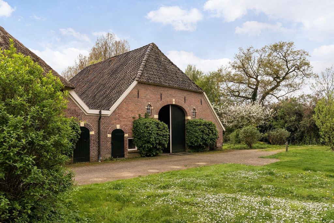
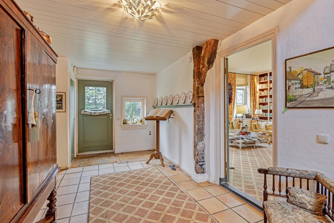
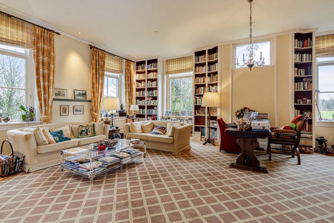
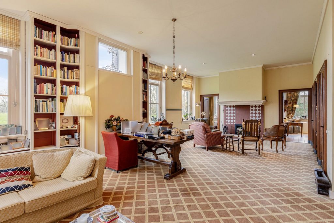
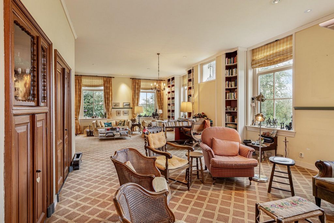
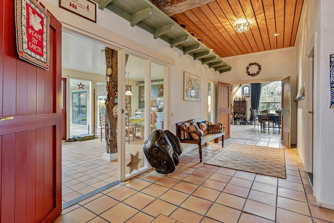
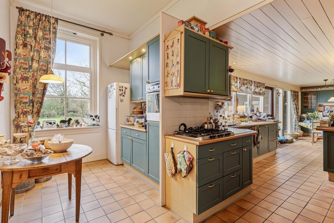
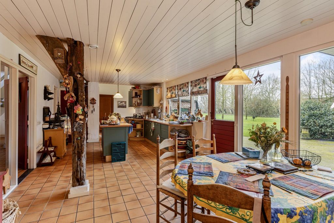
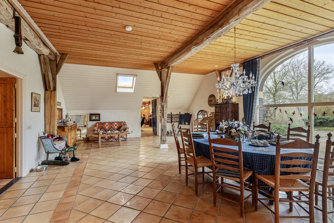
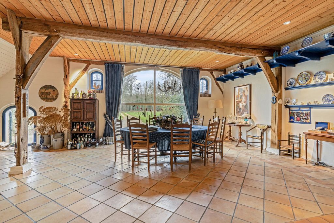
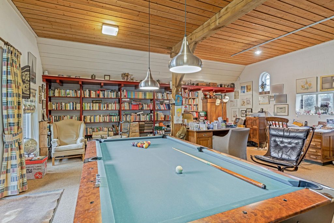
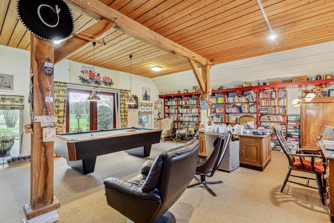
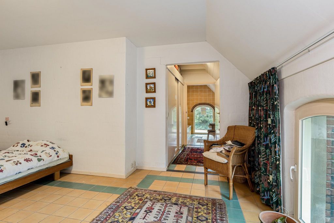
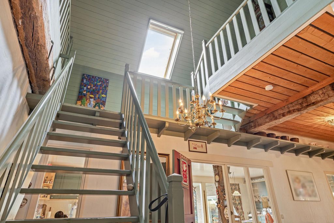
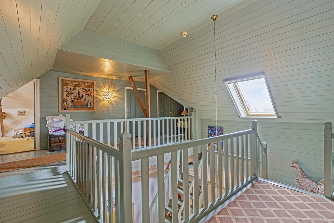
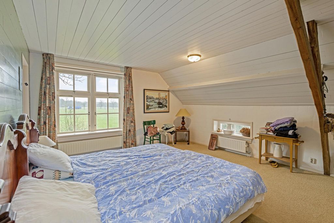
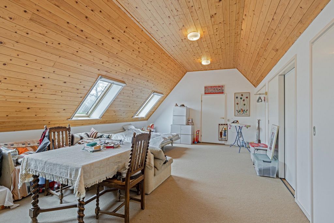
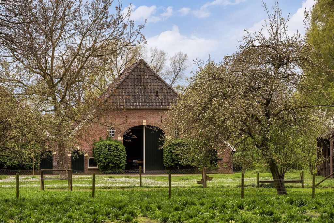
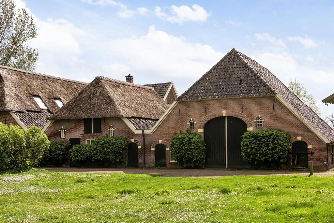
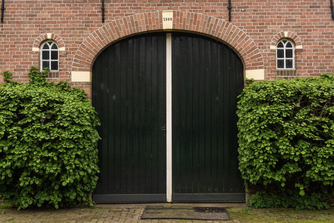
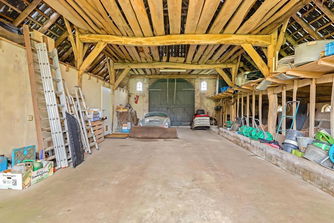
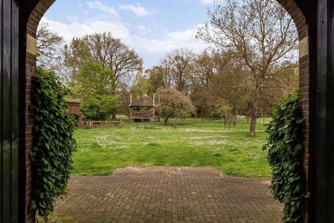
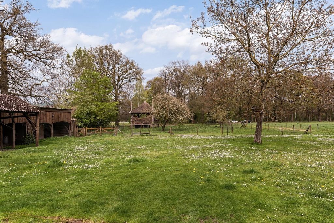
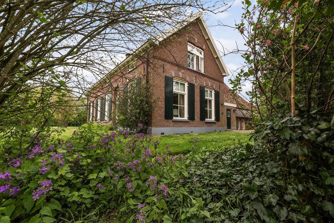
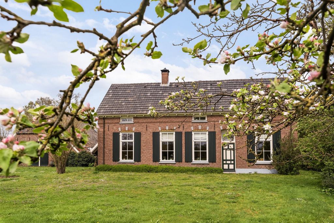
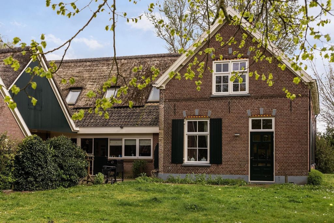
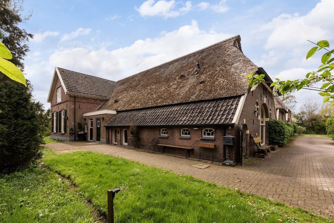
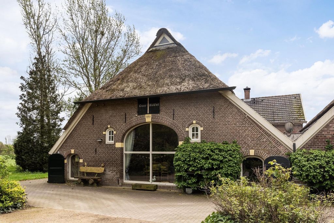
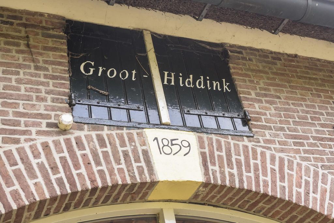
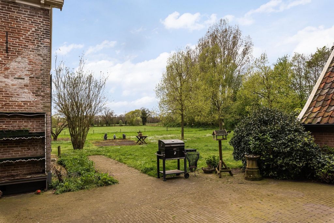
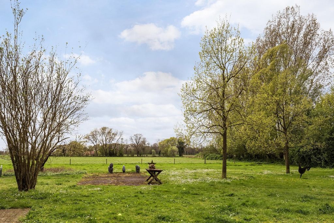
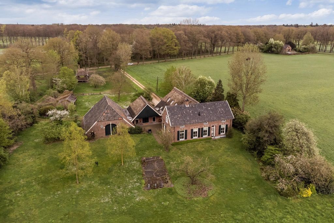
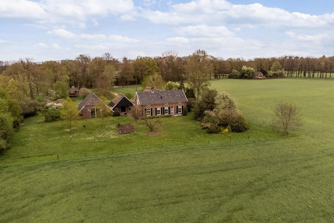
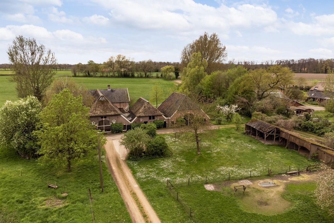
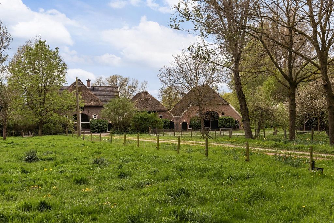
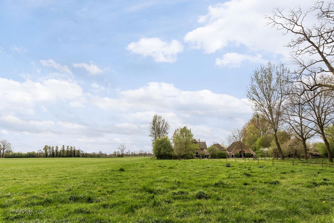
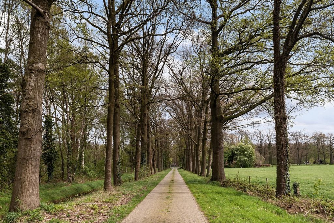
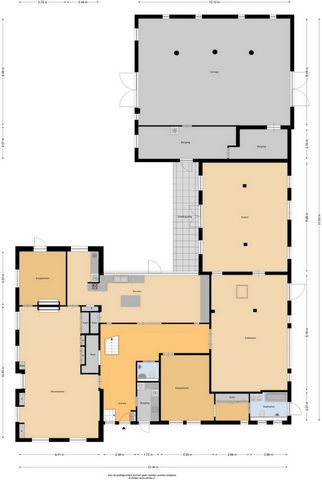
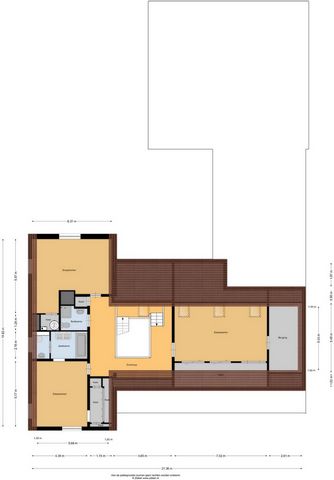
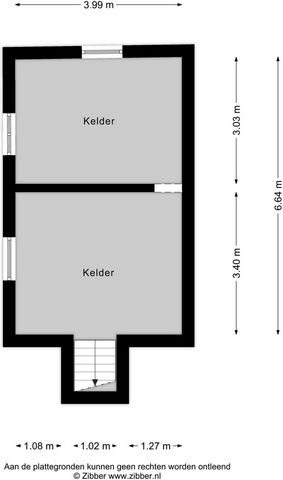
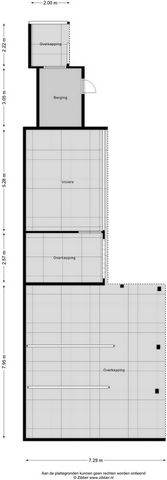
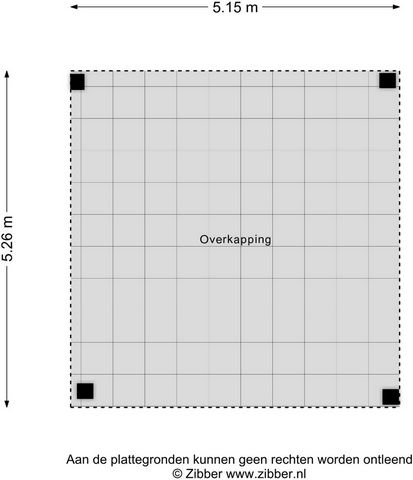
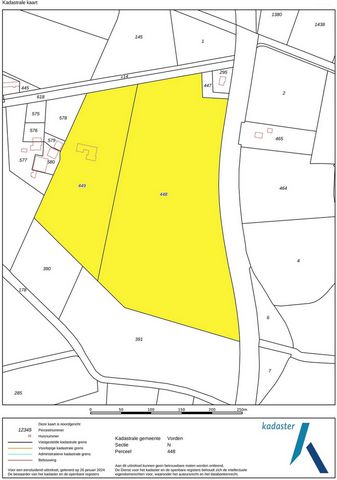
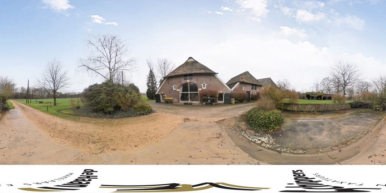
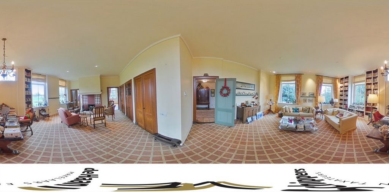
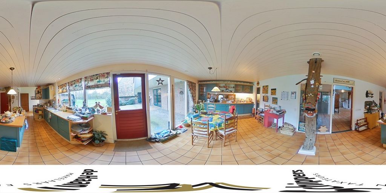
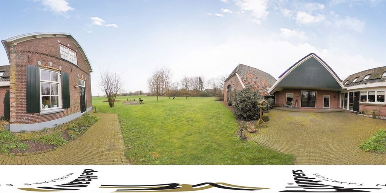
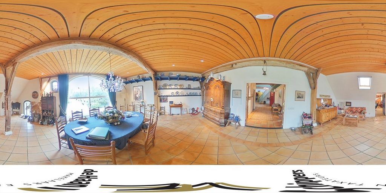
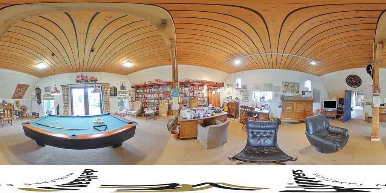
The large house was substantially converted into a dwelling house in the late 1990s, and at that time the barn was also added to the house. In the meantime, the house has always been lovingly maintained. There are five very spacious bedrooms, three bathrooms, two spacious living rooms, in short: one big paradise.Between Vorden & Hengelo
The surroundings here are peaceful, yet you are only five minutes from the centres of both Vorden and Hengelo, with all amenities such as shops, specialist shops, schools and cosy restaurants. If you are looking for city conviviality, you can easily reach the beautiful Hanseatic city of Zutphen.Hengelo is a lovely church village, there are shops, a school and the Bronckhorst town hall has its seat here. Vorden known as the Eight Castles village and is the pearl of the Achterhoek. This area is a favourite spot for cyclists and holidaymakers. And this is true all year round, as this place also attracts bon vivants and bourgondians in autumn and winter, because of the Game Season. Hotel Bakker in Vorden, for instance, is famous even across the border for its annual game menu. There is a lot to enjoy here.Ground floor
Entrance on the left, just behind the front house, into the sunny hallway. On the floor ceramic estriken, a nod to traditional estriken. The ground floor is fitted with underfloor heating, so it is always pleasant and comfortable indoors here.Immediately to the right is the utility room with pantry and connections for washer and dryer. Next is the WC with urinal and hand basin.From the hallway the stairs to the first floor as well as access to the rooms on the ground floor.To the left is the charming living room, sunny south-facing, with lovely views of the garden and farmland beyond. A large room, with a large fireplace.Adjacent is the study - also usable as a bedroom - and the kitchen.The kitchen is light and spacious, the warm heart of the house; everything is there, a large worktop - also on the work island -, a gas cooker, oven and microwave, and above all: lots of storage space. You can also fit a large dining table here with ease.From hall on the right is the ground floor bedroom, with locker with fitted wardrobes and a nice bathroom, with bath, double washbasin, WC and urinal.The dining room is in the rear of the part, where the large gate is filled in with glass. A lovely dining room has been created here, which is perfect for the extended Sunday breakfast, memorable dinners or for just quietly picking out the newspaper.Adjacent is the study, positioned in the barn between the drive-through barn and the barnyard; this may have once been home to a few pigs, sheep or calves, but now this is a place to delve in, to work as well as to relax, by having a go at the billiard table. At the back, almost entirely made of glass, is a covered terrace and a lovely view of the garden.Upstairs
Three spacious bedrooms adjoin the landing, each with fitted wardrobes to a greater or lesser extent. The room on the left in the front house has a private bathroom with bathtub, double sink and a separate WC with basin.Garage
The old drive-through barn is now in use as a garage and offers plenty of space; here is room for your oldtimer, motorcycle, or bicycle hobby, or perhaps you'll stable the horses, sheep or other grazing fun here. We're just mentioning some cross streets!Outdoor area
Surrounding the house is a large ornamental garden, with lawns, borders and mature trees. On the lawn behind is a lovely sun terrace.At the front of the house is the barn containing three parking spaces, a shed, wood shed and an aviary. This is also a great place as a shelter shed.Further along is a four-roofed haystack - to complete the classic picture.In short, Erve Groot-Hiddink is great living and great enjoyment. Fancy a tour? Contact us and we'll schedule a visit.General:
Year built: 1880
Maintenance: Reasonable to good
Insulation: Roof insulation, wall insulation and double glazing
Heating: 2 central heating Nefit (2019 and 2022)
Situation: Quietly situated in the outskirts of Vorden
Storage: Large attached barn
Parking: Ample on-site parkingCapacity: 2,376 m³ (incl. adjoining outbuilding)
Living area: 479m²
Other indoor space: 162 m²
Building-related outdoor space: 18 m²
External storage space: 7 m²
Plot area: 99,195 m²
Energy label: Energy class F
Available: In consultationThis house has a technical inspection and an energy label. Visa fler Visa färre Ervaar de vrijheid van de Achterhoek – Erve Groot Hiddink biedt ruimte, natuur en privacy in overvloed Erve Groot-Hiddink doet haar naam eer aan, want hier is ruimte, héél veel ruimte. Vrije vergezichten rondom, een grote tuin, maar ook veel woonruimte; aan de Holskampweg staat deze prachtige woonboerderij met een groot woonoppervlak van 479 m². Dat is vrijheid! Want de mogelijkheden zijn hier natuurlijk eindeloos; wilt u hier met uw gezin van genieten – eindelijk een toompje kippen, een hond en/ of een pony of twee aanschaffen -, een B&B beginnen of misschien wilt u de ruimte gebruiken om uw kantoor in te vestigen? Alles kan – want er is ruimte, en die ruimte betekent vrijheid. Het land van melk en honing, zo voelt het buitengebied tussen Vorden en Hengelo hier wel aan; het coulisselandschap wordt doorsneden door kronkelende wegen, meanderende slootjes en waterlopen, en het kampenlandschap is een compositie van alle denkbare tinten groen, omrand door bloemrijke akkerranden. Aan de Holskampweg – een doodlopend klinkerpad dat aan weerszijden geflankeerd wordt door statige eikenbomen – staat een kleine handvol huizen. Bij uitstek de plek voor rustzoekers! Groot-Hiddink is een indrukwekkende T-boerderij van het hallenhuistype, zoals zo kenmerkend voor deze streek, die samengesteld is uit meerdere tijdlagen; de oude deel stamt uit 1859, het voorhuis is echter vroeg 20ste eeuw. De belendende schuren – nu respectievelijk de werkkamer en de garage – zijn ook van later datum, en zo werd door de jaren heen dit fraaie erf gecompleteerd. De plek zelf is al eeuwenlang bewoond, en vanaf de 14e eeuw is daar zelfs documentatie van.
Het grote huis werd eind jaren ’90 flink verbouwd tot woonhuis, en destijds werd ook de deel bij het woonhuis betrokken. In de tussentijd is het huis steeds liefdevol onderhouden. Er zijn vijf zeer royale slaapkamers, drie badkamers, twee royale woonkamers, kortom: één groot paradijs. Tussen Vorden & Hengelo
De omgeving hier is één en al rust, maar toch zit u hier op vijf minuten van het centrum van zowel Vorden als Hengelo, met alle voorzieningen zoals winkels, speciaalzaken, scholen en gezellige horeca. Zoekt u stadse gezelligheid, dan bent u ook zo in de prachtige Hanzestad Zutphen. Hengelo is een lieflijk kerkdorp, er zijn winkels, een school en het gemeentehuis van Bronckhorst heeft hier zetel. Vorden bekend als het Acht Kastelendorp en is de parel van de Achterhoek. Dit gebied is een geliefde plek voor fietsers en vakantiegangers. En dat geldt het jaarrond, want ook in herfst en winter trekt deze plaats levensgenieters en bourgondiërs, vanwege het Wildseizoen. Zo is bijvoorbeeld Hotel Bakker te Vorden zelfs over de grens beroemd vanwege hun jaarlijkse wildkaart. Er valt hier héél erg veel te genieten. Begane grond
Entree aan de linkerzijde, net achter het voorhuis, in de zonnige hal. Op de vloer keramische estriken, een knipoog naar de traditionele estriken. De begane grond is voorzien van vloerverwarming en daardoor is het hier altijd aangenaam en comfortabel van binnenklimaat. Rechts meteen de bijkeuken, met pantry en de aansluitingen voor wasmachine en -droger. Aansluitend de WC met urinoir en fonteintje. Vanuit de hal de trap naar de verdieping alsook toegang tot de ruimtes op de begane grond. Links de charmante woonkamer, zonnig op het zuiden georiënteerd, met fraai uitzicht op de tuin en de landerijen erachter. Een grote ruimte, met een grote schouw.Aansluitend de studeerkamer – tevens te gebruiken als slaapkamer – en de keuken. De keuken is licht en omvangrijk, het warmkloppende hart van het huis; alles is er, een groot werkblad – ook op het werkeiland -, een gasfornuis, oven en magnetron, en bovenal: veel bergruimte. Ook een grote eettafel kunt u hier met gemak kwijt. Vanuit hal rechts de slaapkamer op de begane grond, met sluis met inbouwkasten en een fraaie badkamer, met ligbad, dubbele wastafel, WC en urinoir. De eetkamer bevindt zich in de achterzijde van de deel, waar de grote poort is ingevuld met glas. Hier is een heerlijke eetkamer gemaakt, die perfect geschikt is voor het uitgebreide zondagsontbijt, memorabele diners of om gewoon rustig de krant uit te pluizen. Aansluitend de werkkamer, gepositioneerd in de schuur tussen de doorrijdschuur en de deel; hier zullen vroeger wellicht wat varkentjes, schapen of kalveren hebben gestaan, nu is het hier een plek om te verdiepen, om te werken én om te ontspannen, door even een keutje te leggen op het biljart. Aan de achterzijde, nagenoeg geheel van glas, is een overdekt terras en een prachtig uitzicht op de tuin. Boven
Aan de overloop grenzen drie ruime slaapkamers, elk in mindere of meerdere mate voorzien van inbouwkasten. De kamer links in het voorhuis heeft een eigen badkamer met ligbad, dubbele wastafel en een separate WC met fonteintje. Garage
De oude doorrijdschuur is nu in gebruik als garage en biedt een zee aan ruimte; hier is plek voor uw oldtimer-, moto-, of fietshobby, of wellicht stalt u hier de paarden, schaapjes of ander grazend gezelligs. We noemen maar wat dwarsstraten!Buitenruimte
Rondom het huis ligt een grote siertuin, met gazons, borders en volwassen bomen. Op het gazon achter ligt een heerlijk zonneterras. Aan de voorzijde van het huis staat de kapschuur met daarin drie parkeerplaatsen, een berging, houthok en een volière. Ook als schuilstal is dit een prima plek. Verderop staat een vierroedige hooiberg – om het klassieke plaatje compleet te maken. Kortom, Erve Groot-Hiddink is groots wonen en groots genieten. Zin gekregen in een rondleiding? Neem contact met ons op en dan plannen we een bezoek in.Algemeen:
Bouwjaar: 1880
Onderhoud: goed
Isolatie: Dakisolatie, muurisolatie en dubbele beglazing
Verwarming: 2 stuks CV Nefit (2019 en 2022)
Ligging: Rustig en vrij gelegen in het buitengebied van Vorden
Berging: Grote aangebouwde schuur en diverse kleinere opstallen
Parkeren: Voldoende parkeergelegenheid op eigen terrein
Inhoud: 2.376 m³ (incl. aangrenzend bijgebouw)
Woonoppervlakte: 479m²
Overig inpandige ruimte: 162 m²
Gebouw gebonden buitenruimte: 18 m²
Externe bergruimte: 7 m²
Perceeloppervlakte: 99.195 m²
Energielabel: Energieklasse F
Aanvaarding: In overlegDeze woning is voorzien van een bouwtechnische keuring en een energielabel. Experience the freedom of the Achterhoek - Erve Groot Hiddink offers space, nature and privacy in abundanceErve Groot-Hiddink lives up to its name, because there is space here, lots and lots of it. Open vistas all around, a large garden, but also plenty of living space; on Holskampweg stands this beautiful residential farmhouse with a large living area of 479m². That's freedom! Because the possibilities here are of course endless; do you want to enjoy this with your family - finally get a clump of chickens, a dog and/or a pony or two -, start a B&B or maybe you want to use the space to set up your office? Anything is possible - because there is space, and that space means freedom.The land of milk and honey, that's how the countryside between Vorden and Hengelo feels here; the coulisse landscape is intersected by winding roads, meandering ditches and watercourses, and the camp landscape is a composition of every conceivable shade of green, edged by flowery field edges. On Holskampweg - a dead-end cobbled path flanked on both sides by stately oak trees - there is a small handful of houses. Ideally the place for those seeking peace and quiet!Groot-Hiddink is an impressive T-farm of the hall-house type, so typical of this region, composed of several time layers; the old part dates from 1859, but the front house is early 20th century. The adjoining barns - now the study and garage respectively - are also of later date, and so over the years this fine yard has been completed. The place itself has been inhabited for centuries, and there is even documentation of this from the 14th century onwards.
The large house was substantially converted into a dwelling house in the late 1990s, and at that time the barn was also added to the house. In the meantime, the house has always been lovingly maintained. There are five very spacious bedrooms, three bathrooms, two spacious living rooms, in short: one big paradise.Between Vorden & Hengelo
The surroundings here are peaceful, yet you are only five minutes from the centres of both Vorden and Hengelo, with all amenities such as shops, specialist shops, schools and cosy restaurants. If you are looking for city conviviality, you can easily reach the beautiful Hanseatic city of Zutphen.Hengelo is a lovely church village, there are shops, a school and the Bronckhorst town hall has its seat here. Vorden known as the Eight Castles village and is the pearl of the Achterhoek. This area is a favourite spot for cyclists and holidaymakers. And this is true all year round, as this place also attracts bon vivants and bourgondians in autumn and winter, because of the Game Season. Hotel Bakker in Vorden, for instance, is famous even across the border for its annual game menu. There is a lot to enjoy here.Ground floor
Entrance on the left, just behind the front house, into the sunny hallway. On the floor ceramic estriken, a nod to traditional estriken. The ground floor is fitted with underfloor heating, so it is always pleasant and comfortable indoors here.Immediately to the right is the utility room with pantry and connections for washer and dryer. Next is the WC with urinal and hand basin.From the hallway the stairs to the first floor as well as access to the rooms on the ground floor.To the left is the charming living room, sunny south-facing, with lovely views of the garden and farmland beyond. A large room, with a large fireplace.Adjacent is the study - also usable as a bedroom - and the kitchen.The kitchen is light and spacious, the warm heart of the house; everything is there, a large worktop - also on the work island -, a gas cooker, oven and microwave, and above all: lots of storage space. You can also fit a large dining table here with ease.From hall on the right is the ground floor bedroom, with locker with fitted wardrobes and a nice bathroom, with bath, double washbasin, WC and urinal.The dining room is in the rear of the part, where the large gate is filled in with glass. A lovely dining room has been created here, which is perfect for the extended Sunday breakfast, memorable dinners or for just quietly picking out the newspaper.Adjacent is the study, positioned in the barn between the drive-through barn and the barnyard; this may have once been home to a few pigs, sheep or calves, but now this is a place to delve in, to work as well as to relax, by having a go at the billiard table. At the back, almost entirely made of glass, is a covered terrace and a lovely view of the garden.Upstairs
Three spacious bedrooms adjoin the landing, each with fitted wardrobes to a greater or lesser extent. The room on the left in the front house has a private bathroom with bathtub, double sink and a separate WC with basin.Garage
The old drive-through barn is now in use as a garage and offers plenty of space; here is room for your oldtimer, motorcycle, or bicycle hobby, or perhaps you'll stable the horses, sheep or other grazing fun here. We're just mentioning some cross streets!Outdoor area
Surrounding the house is a large ornamental garden, with lawns, borders and mature trees. On the lawn behind is a lovely sun terrace.At the front of the house is the barn containing three parking spaces, a shed, wood shed and an aviary. This is also a great place as a shelter shed.Further along is a four-roofed haystack - to complete the classic picture.In short, Erve Groot-Hiddink is great living and great enjoyment. Fancy a tour? Contact us and we'll schedule a visit.General:
Year built: 1880
Maintenance: Reasonable to good
Insulation: Roof insulation, wall insulation and double glazing
Heating: 2 central heating Nefit (2019 and 2022)
Situation: Quietly situated in the outskirts of Vorden
Storage: Large attached barn
Parking: Ample on-site parkingCapacity: 2,376 m³ (incl. adjoining outbuilding)
Living area: 479m²
Other indoor space: 162 m²
Building-related outdoor space: 18 m²
External storage space: 7 m²
Plot area: 99,195 m²
Energy label: Energy class F
Available: In consultationThis house has a technical inspection and an energy label.