23 308 783 SEK
21 560 624 SEK
29 135 978 SEK
20 919 632 SEK
29 135 978 SEK
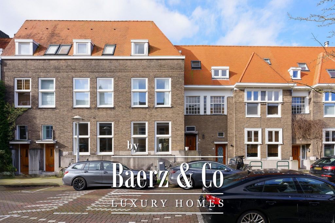
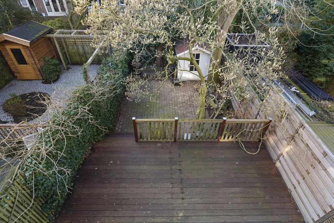
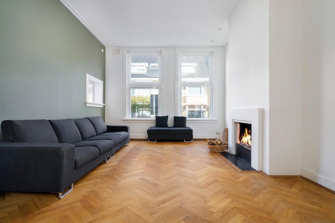
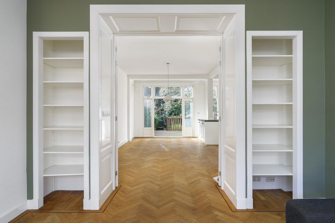
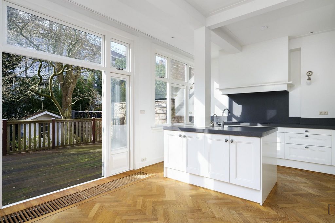
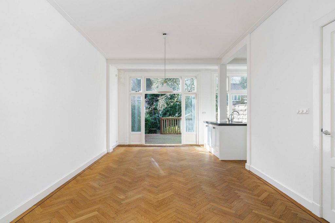
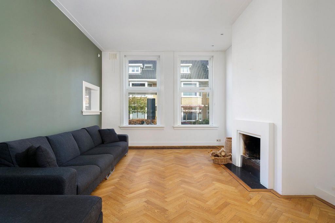
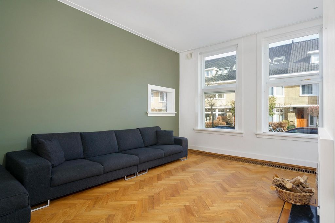
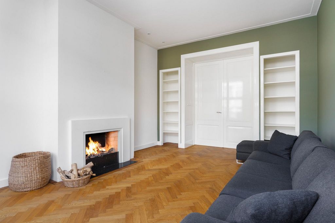
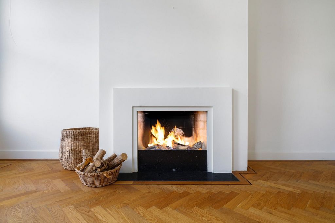
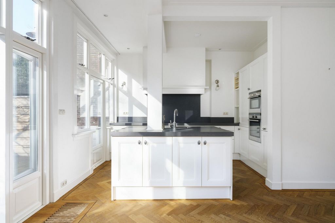
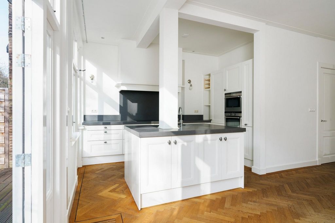
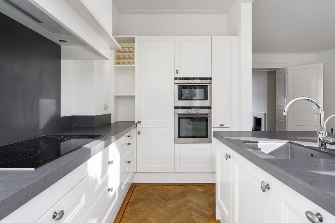
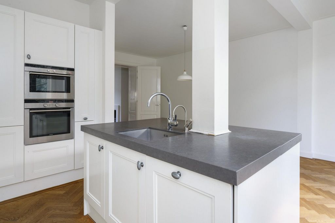
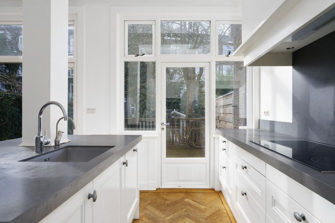
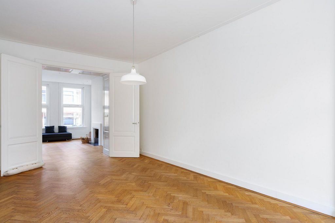
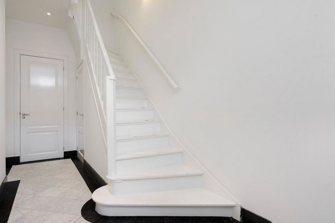
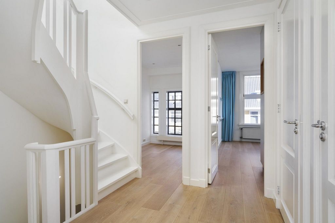
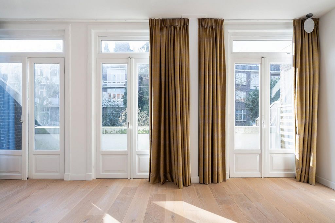
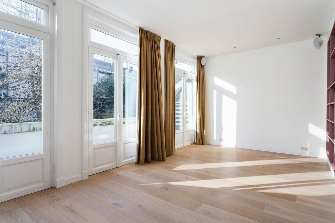
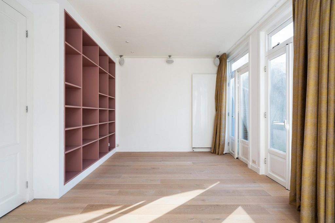
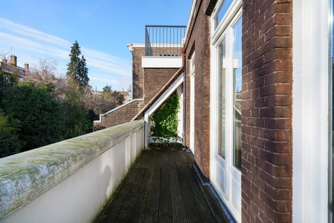
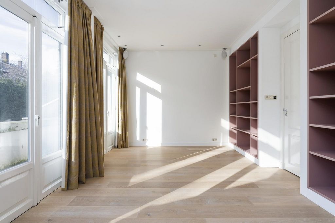

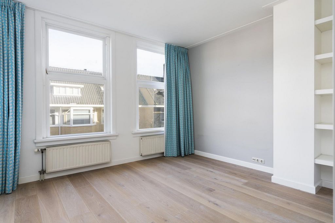
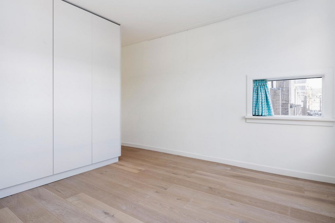
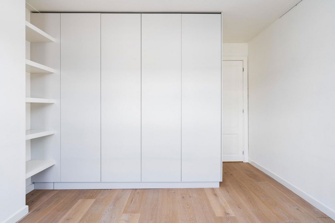
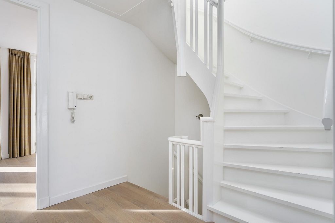
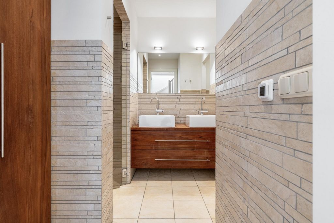
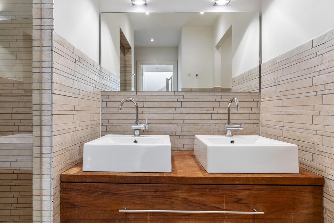
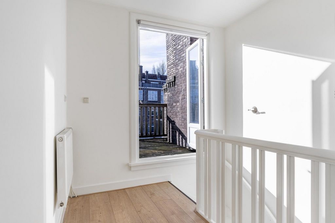
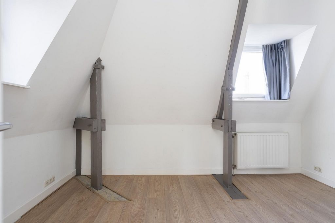
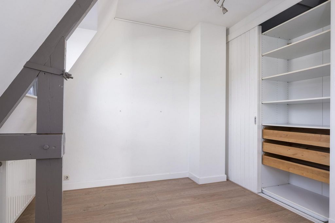

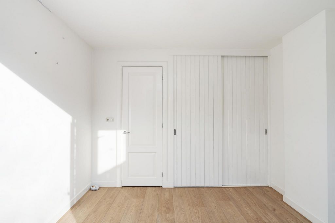
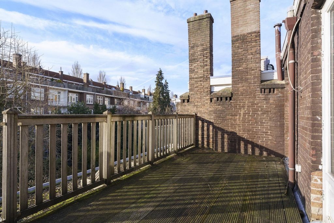
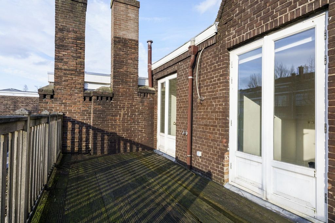
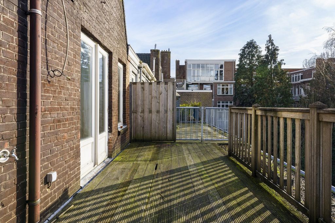
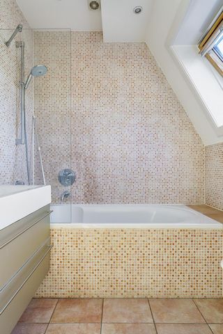
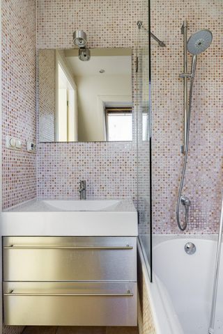
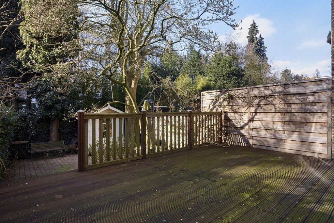
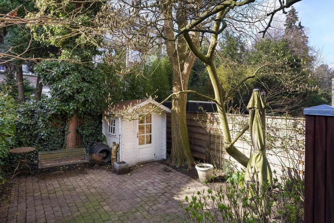
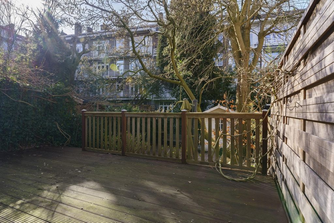
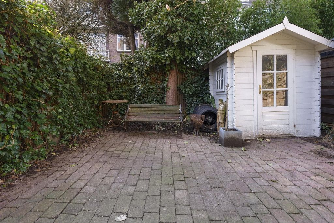
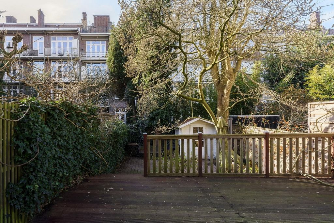
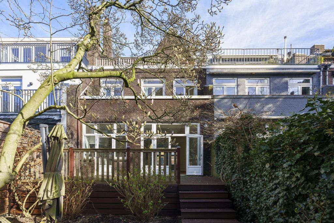
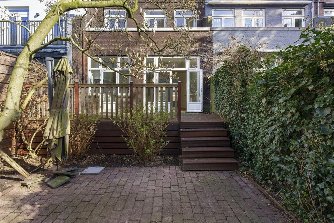
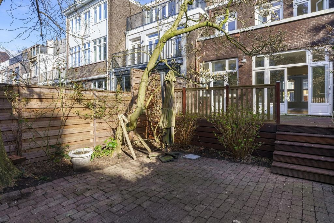
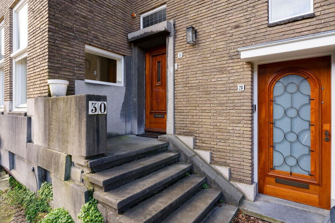
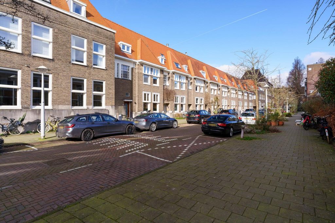
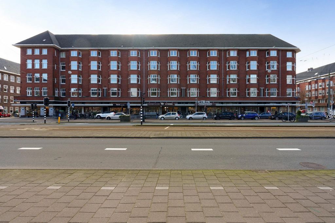
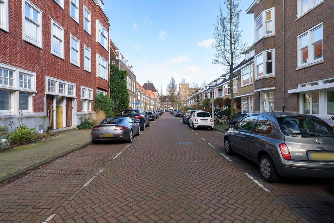
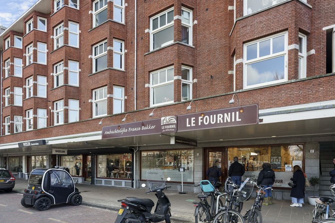
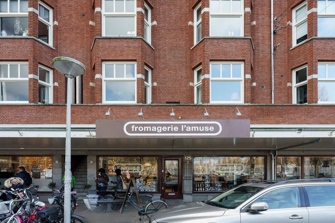
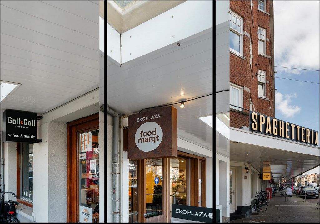
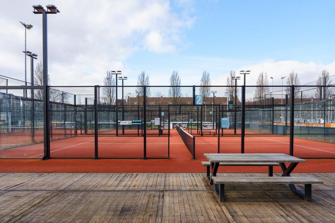
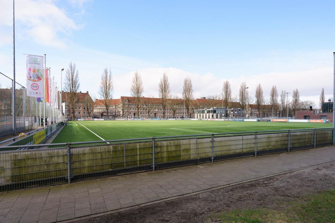
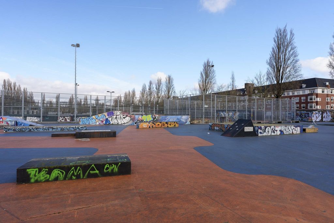
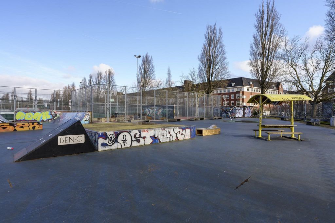
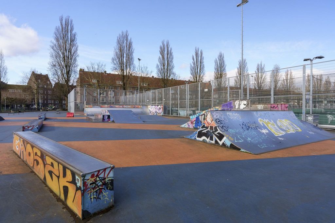

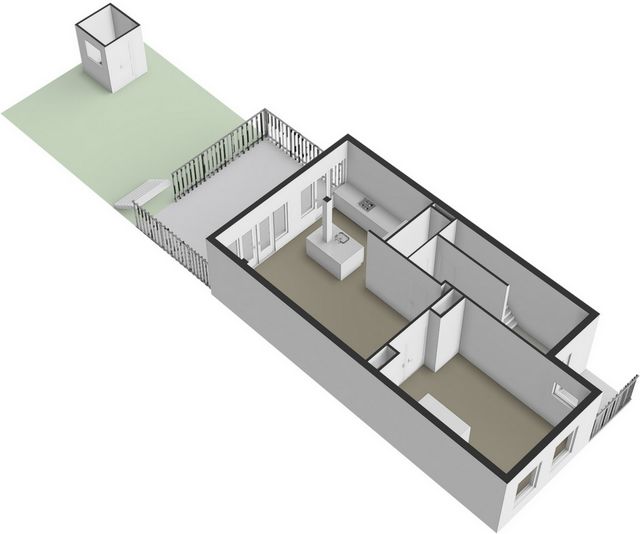
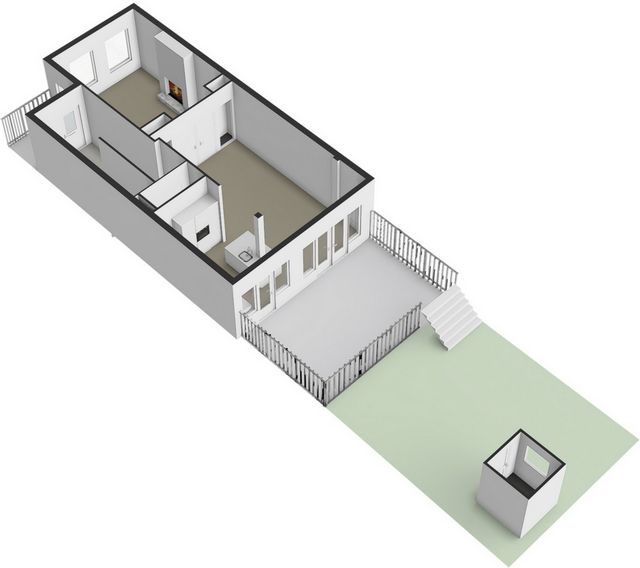
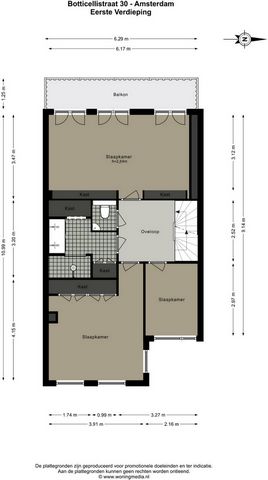
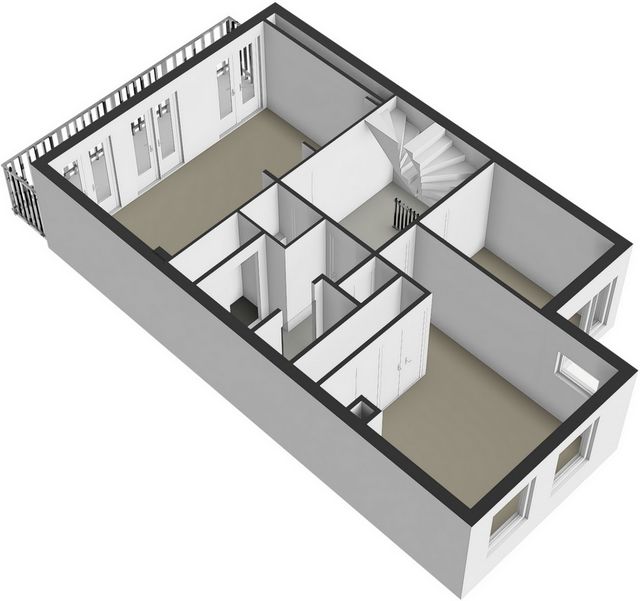
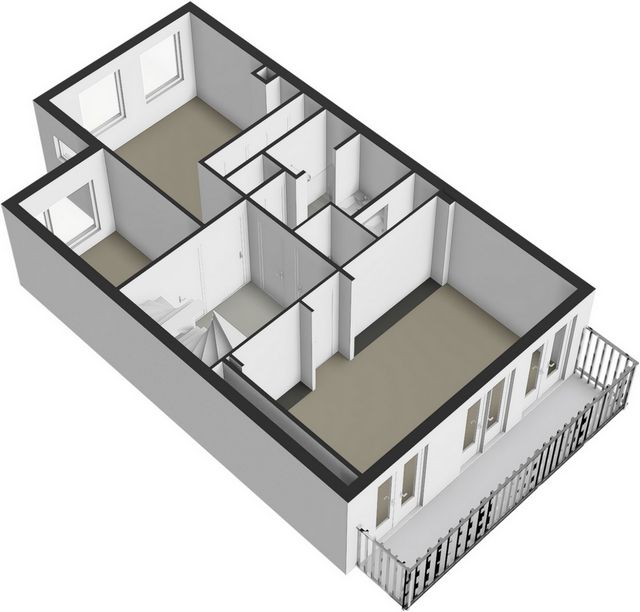
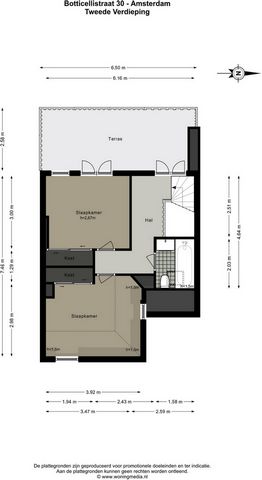
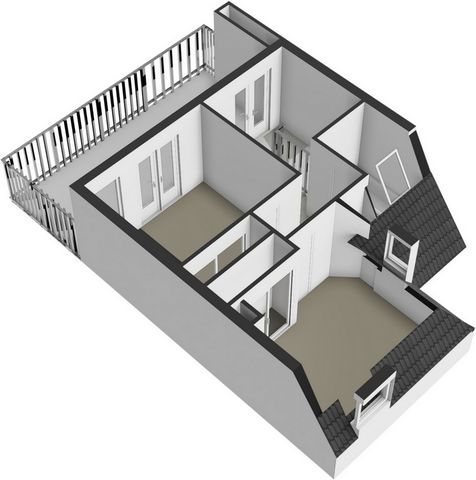
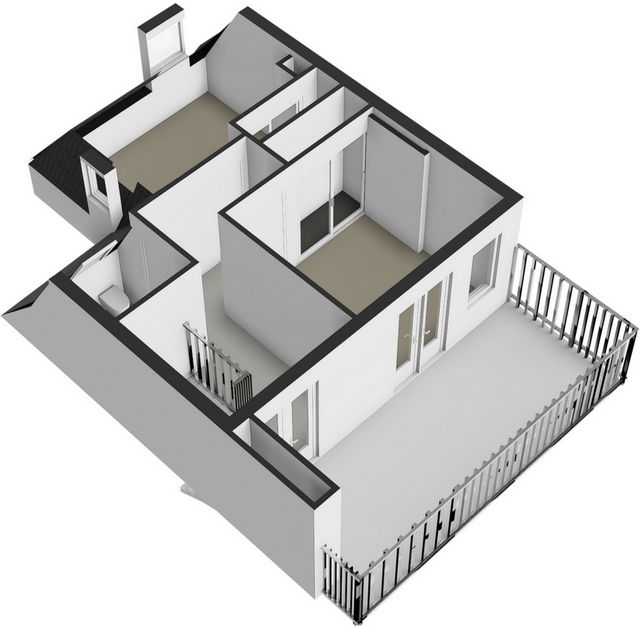
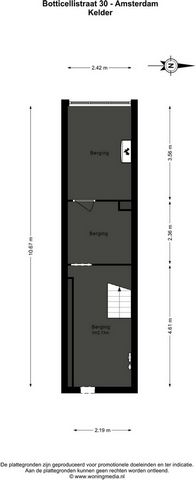
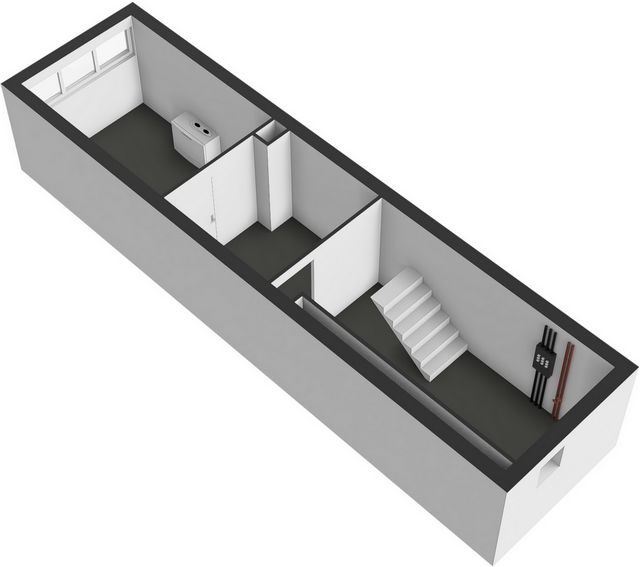
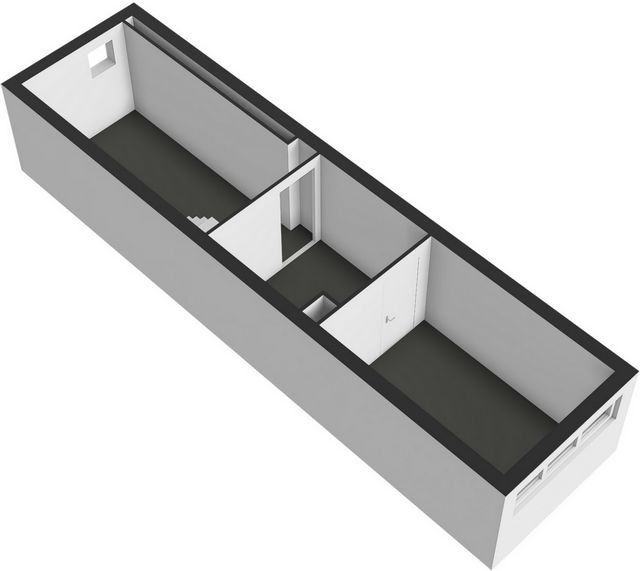
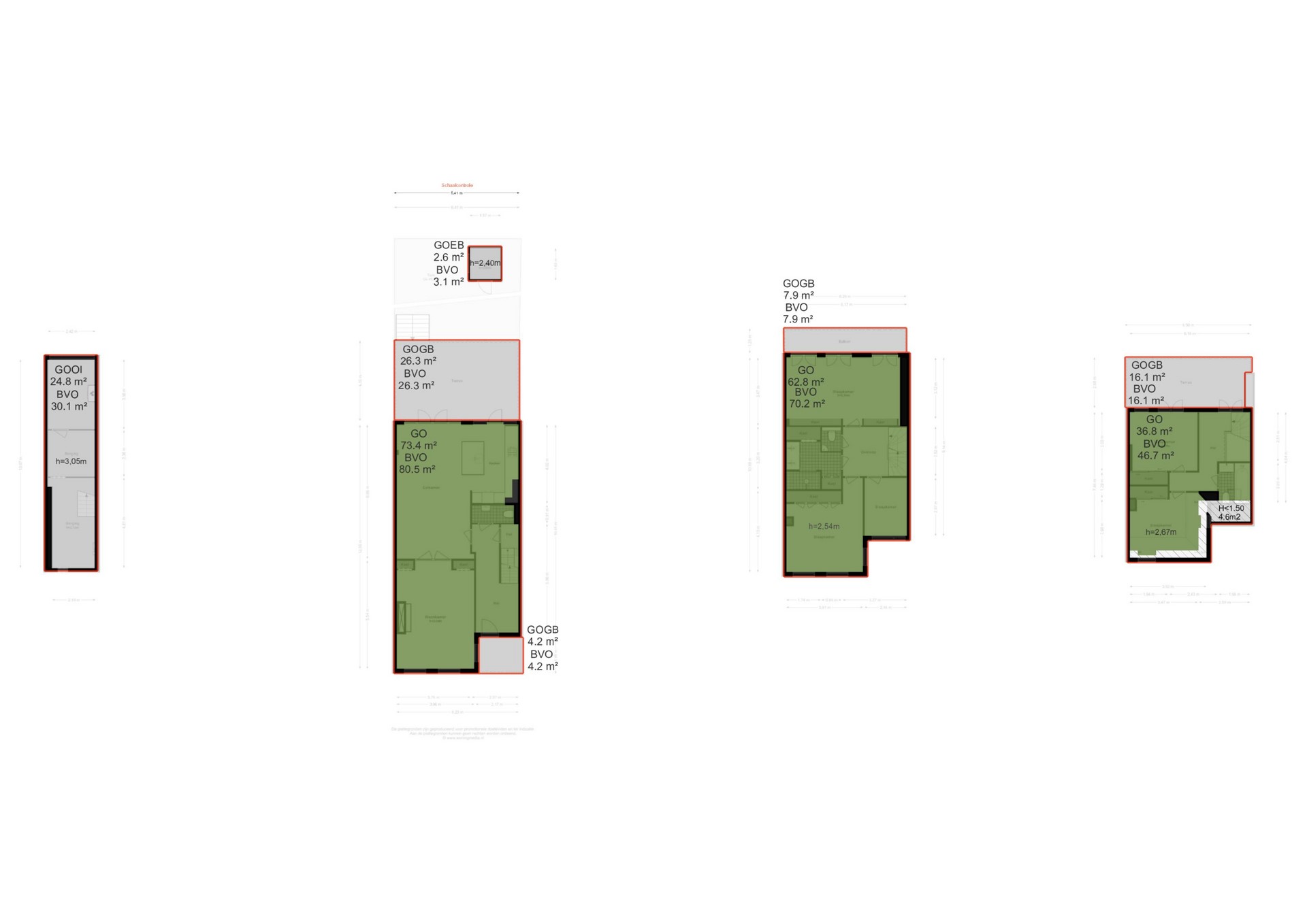
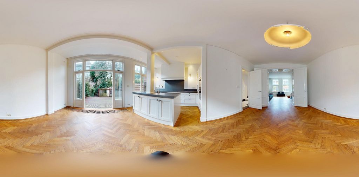
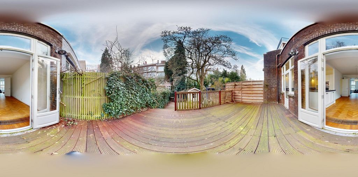
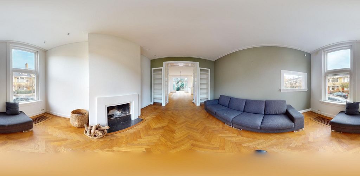
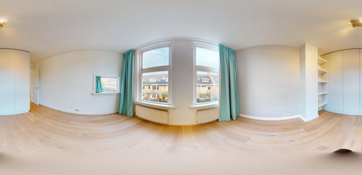
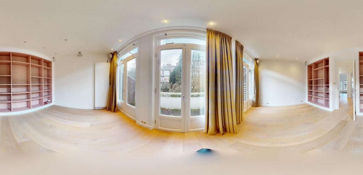
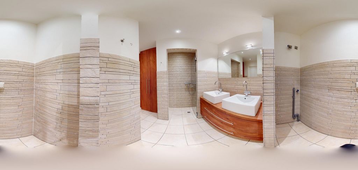
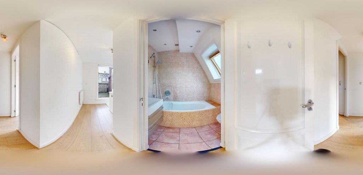
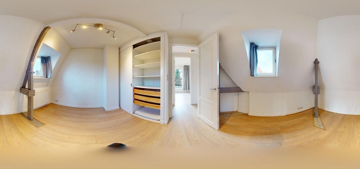
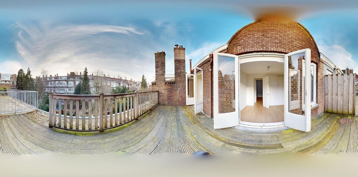
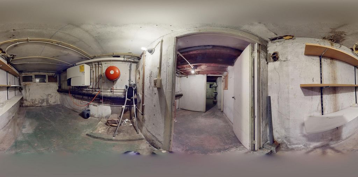
The property is located around the corner from the Olympiaplein and the shops there and on the Beethovenstraat and the welcoming Cornelis Schuytstraat. The Botticellistraat is in a quiet area where children are still able to play safely outside in the street. There are number of primary and secondary schools to choose from near by and the International School of Amsterdam as well. The Vondelpark, Beatrixpark and Station Zuid are within walking distance and there is no shortage of public transport either. The Zuidas business district and the Amsterdam ring road and other important roads are quick and easy to access. Schiphol is just 15 minutes’ away from Station Zuid too! With ample parking options possible close to the property, two permits can be requested via the Amsterdam permit system without having to put your name on a waiting list.Layout:
Steps at the front lead up to the property’s front door. Ground floor:
The property’s front door opens into an hall that gives access to rooms that include a separate toilet room with a washbasin. The property boasts a spacious dining room and an open-plan kitchen that comes complete with a range of built-in appliances - including an induction hob and extraction system, combi oven, microwave, Quooker and fridge/freezer combination - lots and lots of storage space and a cooking island. Connecting doors lead from the dining room into the living room, which has a fireplace and is flooded with light through big windows at both the front and back of this space. Doors at the back open out into the property's large, west-facing back garden. The garden (approx. 50 m²) has a raised patio area (approx. 26 m2) and a shed with plenty of storage space.First floor:
Stairs in the hall on the ground floor lead up to the first-floor landing, a separate toilet room with a washbasin and all the other rooms on this floor. The good-sized master bedroom with fitted wardrobes is at the back of this floor and has access to a sunny west-facing balcony. There are two other bedrooms on this floor; one has a built-in wardrobe and both are located at the front of the property. The bathroom is located centrally on this floor and has a big walk-in shower, double washbasin unit, space for a washing machine and a built-in cupboard. Second floor:
There are a further two bedrooms on this floor. Both have a built-in wardrobe, so there’s plenty of storage space. The bedroom at the back gives access to the sunny, west-facing terrace. The property’s second bathroom is on this floor and has a bath and a washbasin unit. Basement:
The basement is accessed via the hall at the entrance to the property and is the perfect place to store your belongings. Botticellistraat:
Sandro Botticelli (1447-1510), Italian painter of allegorical figures and portraits (source: Stadsatlas Amsterdam).Details:
- Living space approx. 173 m² (NEN-2580 measurement report available)
- Family home in a prime location
- Five bedrooms
- Total plot size approx. 164 m²
- National protected city view (Rijksbeschermd Stadsgezicht)
- Leasehold property. 2016 General Terms & Conditions apply. Five-year indexation. Ground rent €4,537.02 per year from 30 June 2022 to 31 December 2026 inclusive. Lease term: 30 June 2022 to 31 September 2051 inclusive
- The transfer to a lease in perpetuity has been recorded in a notarial deed. Annual ground rent as of 1 October 2051: €7,963.29 excluding inflation
- Non-self-occupancy clause applicable
- Age clause applicable
- Asbestos clause applicable
- Transfer date in consultation
- Parking arranged via the Amsterdam permit system (source: Parking, City of Amsterdam)We have gathered this information with the greatest of possible care. However, we will not accept any liability for any incompleteness, inaccuracy or any other matter nor for the consequences of such. All measurements and surfaces stated are indicative. The purchaser has a duty to investigate any matter that may be of importance to him or her. The estate agent is the adviser to the seller with regard to this residence. We advise you to engage an expert (NVM registered) estate agent who will guide you through the purchasing process. Should you have any specific desires with regard to the residence, we advise you to make these known as soon as possible to your purchasing estate agent and have an independent investigation carried out into such matters. If you do not engage an expert, you will be deemed as considering yourself to be sufficiently expert to be able to oversee all matters that could be important. Visa fler Visa färre Botticellistraat 30, 1077 GC AmsterdamHeerlijk royaal en bijzonder sfeervol familiehuis van ca. 173m² (exclusief kelder van circa 25m²) met vijf slaapkamers en twee badkamers, gelegen in een van de meest gewilde straten van Amsterdam ‘Oud-Zuid’. De Botticellistraat is een mooie, kindvriendelijke, rustige straat met brede stoepen op een perfecte locatie. Locatie/bereikbaarheid:
De woning is gelegen om de hoek van het Olympiaplein, in de nabijheid van de winkels aan dat plein, en in de Beethovenstraat en de gezellige Cornelis Schuytstraat. De Botticellistraat ligt in een rustige buurt, waar de kinderen nog gewoon op straat kunnen spelen. In de nabije omgeving vindt u diverse basis- en middelbare scholen en de International School. Ook het Vondelpark, Beatrixpark en Station Zuid bevinden zich op loopafstand en tevens is er aan openbaar vervoer geen gebrek. De Ring Amsterdam, de Zuidas en andere verkeersaders zijn gemakkelijk en snel te bereiken. U kunt zelfs binnen 15 minuten op Schiphol zijn via Station Zuid! Dankzij de ruime parkeermogelijkheid kunt u, via het vergunningstelsel, per direct twee vergunningen aanvragen.Indeling:
Via het bordes komt u bij de voordeur. Begane grond:
Binnenkomst via de entree met aangrenzend de hal met separaat toilet met fontein. Mooie ruim opgezette eetkamer met open keuken, die is voorzien van diverse inbouwapparatuur zoals een inductiekookplaat met afzuigsysteem, combi-oven, magnetron, Quooker, koel/vriescombinatie, veel bergruimte en een kookeiland. Middels en-suite deuren komt u via de eetkamer in de woonkamer met open haard en enorm veel lichtinval door de grote raampartijen aan zowel de voor- als achterzijde. Aan de achterkant geheel openslaande deuren met toegang tot de riante achtertuin, gelegen op het westen. De tuin (ca. 50m²) beschikt over een verhoogd terras (ca. 26m2) en een schuur, perfect te gebruiken als berging.Eerste verdieping:
Via de trap in de hal komt u op de overloop op de eerste verdieping met separaat toilet met fontein, welke toegang biedt tot alle vertrekken. De goed bemeten master bedroom met inbouwkasten treft u aan de achterzijde en biedt toegang tot het zonnig balkon op het westen. De twee overige slaapkamers, waarvan een met ruimte inbouwkast, bevinden zich aan de voorzijde. Centraal gelegen de badkamer die is voorzien van een grote inloopdouche, dubbele wastafel met badkamermeubel, een wasmachine ruimte en een inbouwkast. Tweede verdieping:
Op de tweede verdieping bevinden zich nog twee slaapkamers, die beide zijn voorzien van een inbouwkast met veel bergruimte. Via de slaapkamer aan de achterzijde toegang tot het zonnige terras ook weer op het westen. Op deze verdieping de tweede badkamer met ligbad en wastafel met badkamer meubel. Kelder:
De kelder is te bereiken via de hal bij de entree en dient perfect als berging. Botticellistraat:
Sandro Botticelli (1447-1510), Italiaans schilder van allegorische figuurstukken en portretten.
(Bron: Stadsatlas Amsterdam)Bijzonderheden:
- Woonoppervlakte van ca. 173m² (NEN2580-meetrapport aanwezig)
- Familiehuis op een toplocatie
- Beschikt over vijf slaapkamers
- Perceeloppervlakte van in totaal circa 164m²
- Rijksbeschermd Stadsgezicht
- Recht van erfpacht. AB 2016. 5 jaarlijkse indexering. De canon bedraagt € 4537,02 en betreft de periode 30 juni 2022 t/m 31 december 2026. Tijdvak: 30-06-2022 t/m 30-09-2051
- Overstap eeuwigdurende erfpacht vastgelegd bij notaris. Jaarcanon per 01-10-2051: € 7963,29 exclusief inflatie.
- Niet-zelfbewoningsclausule van toepassing
- Ouderdomsclausule van toepassing
- Asbestclausule van toepassing
- Oplevering in overleg
- Parkeren via vergunningstelstel (bron: parkeren gemeente Amsterdam)Deze informatie is door ons met de nodige zorgvuldigheid samengesteld. Onzerzijds wordt echter geen enkele aansprakelijkheid aanvaard voor enige onvolledigheid, onjuistheid of anderszins, dan wel de gevolgen daarvan. Alle opgegeven maten en oppervlakten zijn indicatief. Koper heeft zijn eigen onderzoeksplicht naar alle zaken die voor hem of haar van belang zijn. Met betrekking tot deze woning is de makelaar adviseur van verkoper. Wij adviseren u een deskundige (NVM-)makelaar in te schakelen die u begeleidt bij het aankoopproces. Indien u specifieke wensen heeft omtrent de woning, adviseren wij u deze tijdig kenbaar te maken aan uw aankopend makelaar en hiernaar zelfstandig onderzoek te (laten) doen. Indien u geen deskundige vertegenwoordiger inschakelt, acht u zich volgens de wet deskundige genoeg om alle zaken die van belang zijn te kunnen overzien. Botticellistraat 30, 1077 GC AmsterdamA wonderfully spacious and very attractive family home of approx. 173 m² (excluding a basement of approx. 25 m²). It has five bedrooms and two bathrooms and is located in one of the most sought-after streets in Amsterdam Oud-Zuid. The Botticellistraat is a beautiful, quiet and child-friendly street with wide pavements. Location and accessibility:
The property is located around the corner from the Olympiaplein and the shops there and on the Beethovenstraat and the welcoming Cornelis Schuytstraat. The Botticellistraat is in a quiet area where children are still able to play safely outside in the street. There are number of primary and secondary schools to choose from near by and the International School of Amsterdam as well. The Vondelpark, Beatrixpark and Station Zuid are within walking distance and there is no shortage of public transport either. The Zuidas business district and the Amsterdam ring road and other important roads are quick and easy to access. Schiphol is just 15 minutes’ away from Station Zuid too! With ample parking options possible close to the property, two permits can be requested via the Amsterdam permit system without having to put your name on a waiting list.Layout:
Steps at the front lead up to the property’s front door. Ground floor:
The property’s front door opens into an hall that gives access to rooms that include a separate toilet room with a washbasin. The property boasts a spacious dining room and an open-plan kitchen that comes complete with a range of built-in appliances - including an induction hob and extraction system, combi oven, microwave, Quooker and fridge/freezer combination - lots and lots of storage space and a cooking island. Connecting doors lead from the dining room into the living room, which has a fireplace and is flooded with light through big windows at both the front and back of this space. Doors at the back open out into the property's large, west-facing back garden. The garden (approx. 50 m²) has a raised patio area (approx. 26 m2) and a shed with plenty of storage space.First floor:
Stairs in the hall on the ground floor lead up to the first-floor landing, a separate toilet room with a washbasin and all the other rooms on this floor. The good-sized master bedroom with fitted wardrobes is at the back of this floor and has access to a sunny west-facing balcony. There are two other bedrooms on this floor; one has a built-in wardrobe and both are located at the front of the property. The bathroom is located centrally on this floor and has a big walk-in shower, double washbasin unit, space for a washing machine and a built-in cupboard. Second floor:
There are a further two bedrooms on this floor. Both have a built-in wardrobe, so there’s plenty of storage space. The bedroom at the back gives access to the sunny, west-facing terrace. The property’s second bathroom is on this floor and has a bath and a washbasin unit. Basement:
The basement is accessed via the hall at the entrance to the property and is the perfect place to store your belongings. Botticellistraat:
Sandro Botticelli (1447-1510), Italian painter of allegorical figures and portraits (source: Stadsatlas Amsterdam).Details:
- Living space approx. 173 m² (NEN-2580 measurement report available)
- Family home in a prime location
- Five bedrooms
- Total plot size approx. 164 m²
- National protected city view (Rijksbeschermd Stadsgezicht)
- Leasehold property. 2016 General Terms & Conditions apply. Five-year indexation. Ground rent €4,537.02 per year from 30 June 2022 to 31 December 2026 inclusive. Lease term: 30 June 2022 to 31 September 2051 inclusive
- The transfer to a lease in perpetuity has been recorded in a notarial deed. Annual ground rent as of 1 October 2051: €7,963.29 excluding inflation
- Non-self-occupancy clause applicable
- Age clause applicable
- Asbestos clause applicable
- Transfer date in consultation
- Parking arranged via the Amsterdam permit system (source: Parking, City of Amsterdam)We have gathered this information with the greatest of possible care. However, we will not accept any liability for any incompleteness, inaccuracy or any other matter nor for the consequences of such. All measurements and surfaces stated are indicative. The purchaser has a duty to investigate any matter that may be of importance to him or her. The estate agent is the adviser to the seller with regard to this residence. We advise you to engage an expert (NVM registered) estate agent who will guide you through the purchasing process. Should you have any specific desires with regard to the residence, we advise you to make these known as soon as possible to your purchasing estate agent and have an independent investigation carried out into such matters. If you do not engage an expert, you will be deemed as considering yourself to be sufficiently expert to be able to oversee all matters that could be important. Botticellistraat 30, 1077 GC Amsterdam Nádherně prostorný a velmi atraktivní rodinný dům o rozloze cca 173 m² (bez suterénu cca 25 m²). Má pět ložnic a dvě koupelny a nachází se v jedné z nejvyhledávanějších ulic v Amsterdamu Oud-Zuid. Botticellistraat je krásná, klidná a pro děti přívětivá ulice se širokými chodníky. Lokalita a dostupnost:
Hotel se nachází za rohem od náměstí Olympiaplein a tamních obchodů a na ulici Beethovenstraat a příjemné ulici Cornelis Schuytstraat. Botticellistraat se nachází v klidné oblasti, kde si děti stále mohou bezpečně hrát venku na ulici. V okolí si můžete vybrat z několika základních a středních škol a také International School of Amsterdam. Vondelpark, Beatrixpark a Station Zuid jsou v docházkové vzdálenosti a není zde nouze ani o veřejnou dopravu. Obchodní čtvrť Zuidas, amsterdamský silniční okruh a další důležité silnice jsou rychle a snadno dostupné. Letiště Schiphol je od nádraží Zuid vzdáleno pouhých 15 minut! Vzhledem k tomu, že v blízkosti hotelu je dostatek možností parkování, lze prostřednictvím systému povolení v Amsterdamu požádat o dvě povolení, aniž byste museli zapisovat své jméno na čekací listinu. Rozložení:
Schody v přední části vedou ke vstupním dveřím nemovitosti. Přízemí: Vchodové dveře hotelu se otevírají do haly, která umožňuje přístup do pokojů, jejichž součástí je samostatná toaleta s umyvadlem. Nemovitost se může pochlubit prostornou jídelnou a otevřenou kuchyní, která je vybavena řadou vestavěných spotřebičů - včetně indukční varné desky a systému odsávání, kombinované trouby, mikrovlnné trouby, Quookeru a kombinace lednice s mrazákem - spousty úložného prostoru a varného ostrůvku. Spojovací dveře vedou z jídelny do obývacího pokoje, který má krb a je zalit světlem velkými okny v přední i zadní části tohoto prostoru. Dveře vzadu se otevírají do velké zahrady orientované na západ. Zahrada (cca 50 m²) má vyvýšenou terasu (cca 26 m2) a kůlnu s dostatkem úložného prostoru. Přízemí:
Schodiště v hale v přízemí vede na podestu v patře, na samostatnou toaletu s umyvadlem a všechny ostatní místnosti v tomto patře. Prostorná hlavní ložnice s vestavěnými skříněmi se nachází v zadní části tohoto patra a má přístup na slunný balkon orientovaný na západ. V tomto patře jsou další dvě ložnice; Jeden má vestavěnou skříň a oba se nacházejí v přední části nemovitosti. Koupelna je umístěna centrálně v tomto patře a disponuje velkým sprchovým koutem, dvojumyvadlem, prostorem pro pračku a vestavěnou skříní. Druhé patro:
V tomto patře jsou další dvě ložnice. Oba mají vestavěnou skříň, takže je zde dostatek úložného prostoru. Ložnice v zadní části umožňuje přístup na slunnou terasu orientovanou na západ. V tomto patře se nachází druhá koupelna s vanou a umyvadlem. Suterén:
Suterén je přístupný přes halu u vchodu do nemovitosti a je ideálním místem pro uložení vašich věcí. Botticellistraat:
Sandro Botticelli (1447-1510), italský malíř alegorických postav a portrétů (zdroj: Stadsatlas Amsterdam). Podrobnosti:
- Obytná plocha cca 173 m² (k dispozici protokol o měření NEN-2580)
- Rodinný dům v prestižní lokalitě
- Pět ložnic
- Celková velikost pozemku cca 164 m²
- Národní památkově chráněný pohled na město (Rijksbeschermd Stadsgezicht)
- Nemovitost v nájmu. 2016 Platí Všeobecné obchodní podmínky. Pětiletá valorizace. Nájemné za pozemek 4 537,02 € ročně od 30. června 2022 do 31. prosince 2026 včetně. Doba pronájmu: od 30. června 2022 do 31. září 2051 včetně
- Převod na nájemní smlouvu na dobu neurčitou byl zaznamenán ve formě notářského zápisu. Roční nájemné k 1. říjnu 2051: 7 963,29 € bez inflace
- Platí klauzule o zákazu vlastního užívání
- Platí věková klauzule
- Platí doložka o azbestu
- Termín převodu po konzultaci
- Parkování zprostředkované prostřednictvím systému povolení v Amsterdamu (zdroj: Parking, City of Amsterdam) Tyto informace jsme shromáždili s maximální možnou péčí. Nepřebíráme však žádnou odpovědnost za jakoukoli neúplnost, nepřesnost nebo jakoukoli jinou skutečnost ani za následky z toho vyplývající. Všechny uvedené rozměry a povrchy jsou orientační. Kupující má povinnost prošetřit každou záležitost, která by pro něj mohla být důležitá. Realitní makléř je poradcem prodávajícího v souvislosti s tímto bydlištěm. Doporučujeme vám najmout si odborného realitního makléře (registrovaného v NVM), který vás provede procesem nákupu. Máte-li v souvislosti s rezidencí nějaké konkrétní požadavky, doporučujeme vám je co nejdříve sdělit realitnímu makléři, který nemovitost kupuje, a nechat si tyto záležitosti nezávisle prošetřit. Pokud si nenajmete odborníka, bude se mít za to, že se považujete za dostatečně znalého, abyste byl schopen dohlížet na všechny záležitosti, které by mohly být důležité.