34 380 454 SEK
BILDERNA LADDAS...
Hus & Enfamiljshus (Till salu)
Referens:
EDEN-T95757790
/ 95757790
Referens:
EDEN-T95757790
Land:
NL
Stad:
Heemstede
Postnummer:
2101 GB
Kategori:
Bostäder
Listningstyp:
Till salu
Fastighetstyp:
Hus & Enfamiljshus
Fastighets storlek:
392 m²
Tomt storlek:
4 658 m²
Rum:
13
Sovrum:
6
Parkeringar:
1
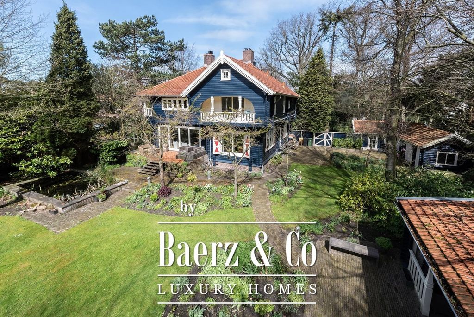

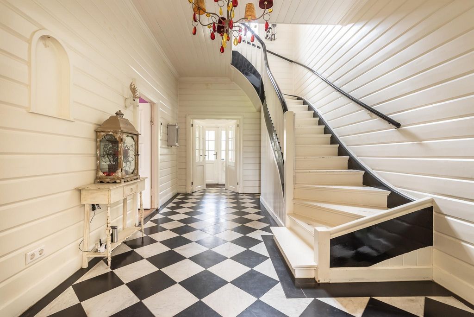
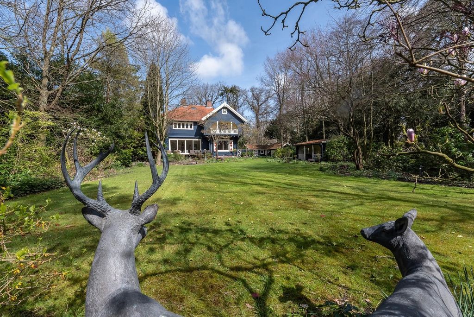






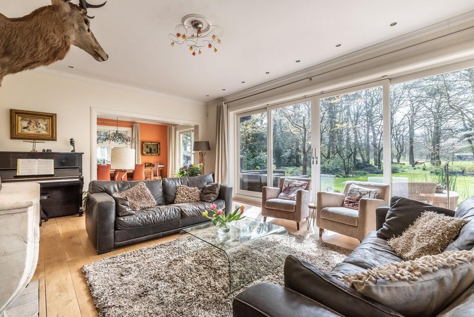
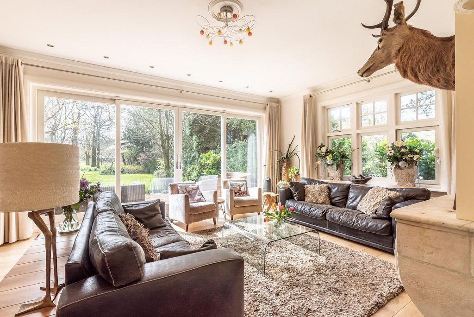
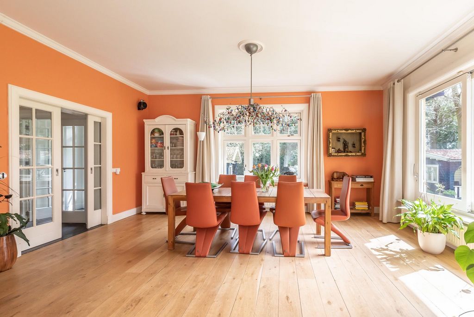


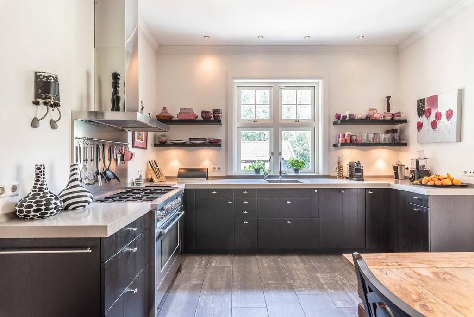



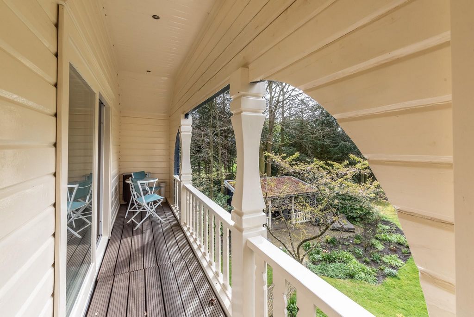





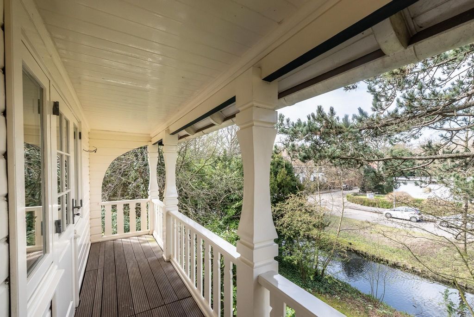



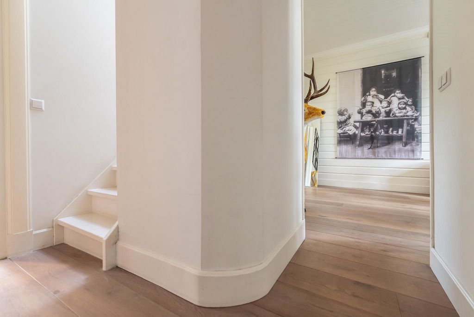
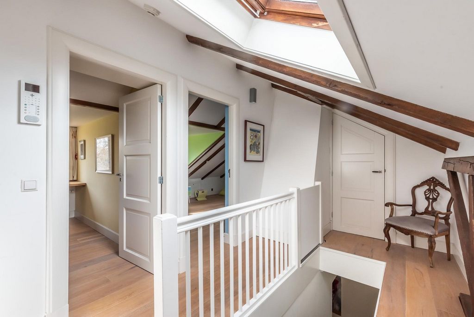
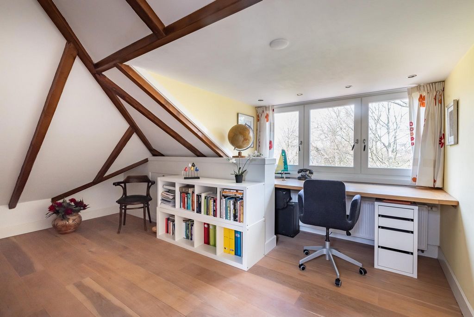
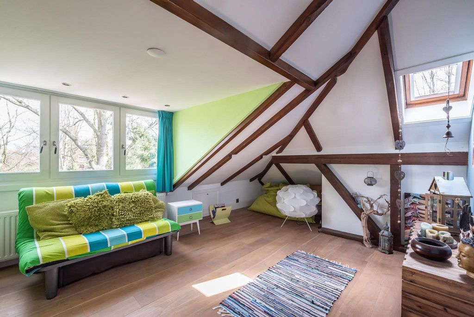
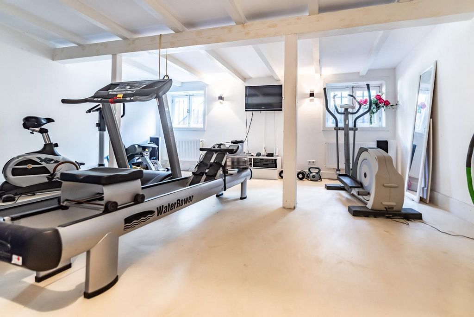


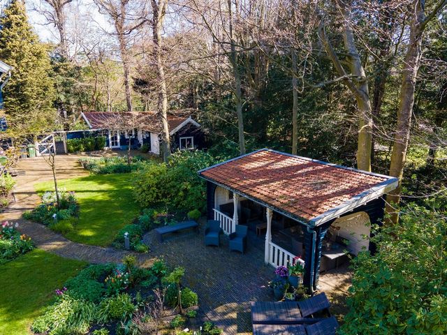
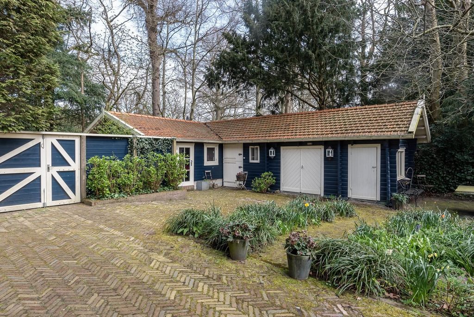
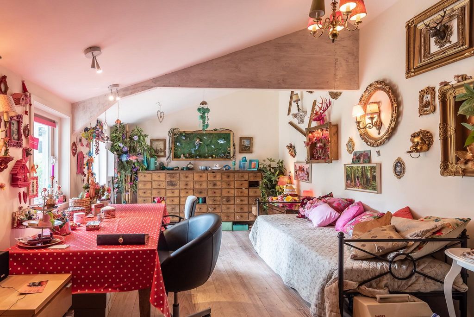

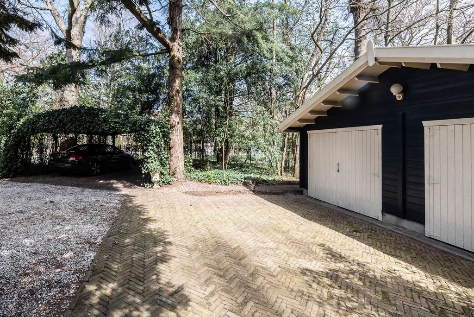

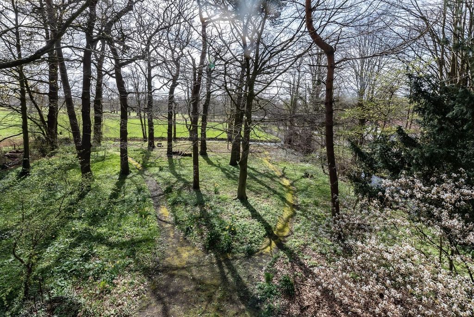
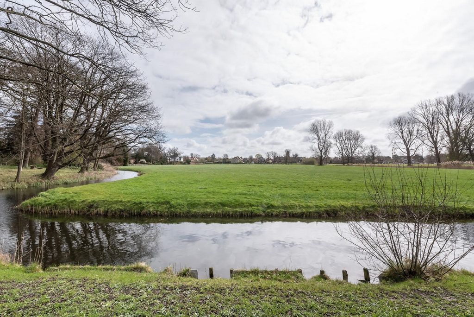

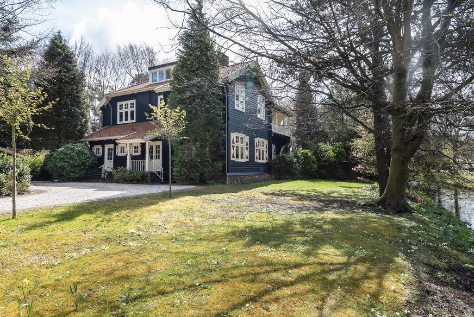
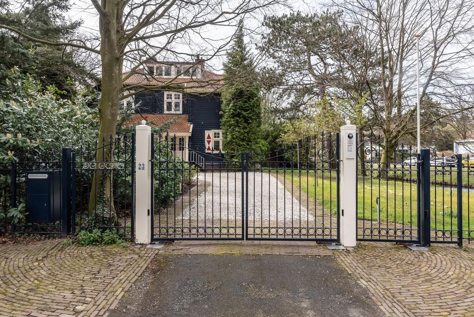


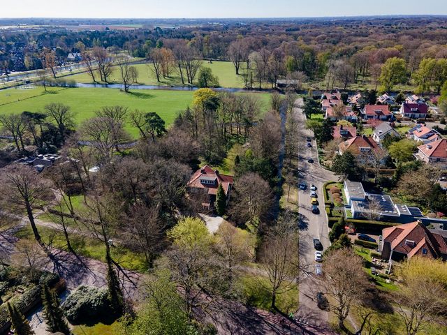


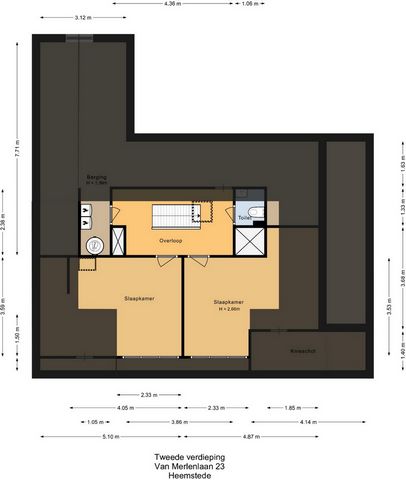
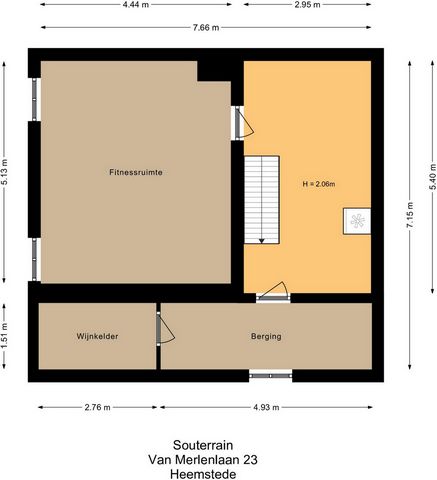
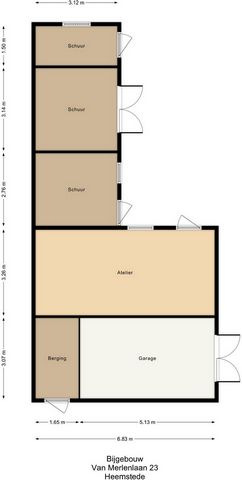
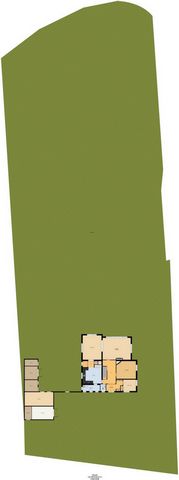
The back part of the parcel is a woody garden with lovely trees: a place where owls nest and other birds can be spotted. The wonderful location, bordering a natural area on nearly half a hectare of land, but still within walking distance of the shopping street, offers the best of both worlds. At the front, the parcel is enclosed with an electric fence, then the driveway leads to a double carport, bicycle shed and a double, heated garage, one side of which has been converted into a studio.
Three sheds are located at the back of the house, one of which used to be used as horse stables. An exceptionally well-maintained house with a perfect location: in a lovely, wooded area, within cycling distance of primary and other schools, sports facilities, shops and the Heemstede-Aerdenhout train station. The beach and the dunes are also within cycling distance, and access roads to Amsterdam, Schiphol and The Hague are easily reached. Year built: approx. 1919. Floor area: 392m². Volume: 1484m³. Parcel: 4658m².
Ground floor
Entrance, vestibule with coat closet and access to a side room, large, welcoming hall with toilet, living room divided into sitting area and dining room, with wooden floors, open fireplace and sliding doors to the south-facing terrace. From the hall, access to an extra room, now used as a TV room, with an open (gas)fireplace. Modern dining kitchen with various built-in appliances, under-floor heating, side door leading outside and access to the souterrain, which is divided into multiple rooms: wine cellar/pantry, fitness room (heated). Utility room at the front with connections for a washing machine and a door to the front.1st floor
Very spacious landing, a total of four bedrooms, of which the 4th bedroom is housed in the “master wing”. This wing stands at the back of the house and has a walk-in closet and private bathroom with walk-in shower, double sink and toilet. This room has access to a cosy balcony. A second, very spacious bathroom, accessible from the landing, has a bath, shower, toilet and double sink.2nd floor
Landing with toilet and cabinet with central heating connections and storage space. Two bedrooms with dormer windows.
• Unique house in a unique location
• Outside painting: 2023!
• Energy label C
• 6 bedrooms, 2 bathrooms
• Wooden floors on all levels
• Insulation: HR ++ glass throughout, wall insulation and roof insulation
• Under-floor heating in the kitchen and bathrooms
• Fully automatic watering system
• Garden lighting in the front and back gardens
• High-quality alarm installation/burglary-proof window frames/doors
• Plenty of parking space on the premises: at least 4 cars
• A short distance from access roads, nature, schools and shops Visa fler Visa färre Een prachtig karakteristiek Noors Landhuis aan de rand van Groenendaal!Aan de statige Van Merlenlaan staat een uniek Noors Landhuis met de naam “De Echo”, maar door zijn bijzondere uitstraling alom bekend als “het blauwe huis aan de Van Merlenlaan”. Deze robuuste, in hout opgetrokken villa is gebouwd in 1919 in opdracht van jonkheer S. van Lennep. Een unieke villa op een landgoed van een halve hectare, dat aan de achterzijde grenst aan weiland en aan de zijkant én aan de achterkant begrenst door water. Vanaf het zuid terras, grenzend aan de woonkamer, kijk je uit over een fraai aangelegde tuin met vijver en ook de zichtlijnen naar het weiland en het Groenendaalse bos achter het perceel zijn prachtig. Geen bebouwing, alleen natuur, wat zorgt voor optimale privacy en het gevoel van “buiten wonen”. In 2009 is een overdekt en verwarmd tuinpaviljoen gerealiseerd, geheel in stijl van het huis.
Het achterste deel van het perceel is een bosachtige tuin met mooie bomen: een plek waar uilen nestelen en vele andere vogels te zien zijn. De bijzondere ligging, grenzend aan natuur, op nagenoeg een halve hectare grond, maar toch op loopafstand van de winkelstraat, biedt het beste van twee werelden. Aan de voorzijde wordt het perceel afgesloten door een elektrisch hek, vervolgens voert de oprijlaan naar een dubbele carport, fietsenschuur en dubbele, verwarmde garage, waarvan één is omgebouwd tot atelier. Aan de achterzijde van het huis liggen drie schuren, waarvan één vroeger in gebruik als paardenstal. Een zeer goed onderhouden huis met een perfecte ligging: in een prachtige, bosrijke omgeving, op fietsafstand van (basis)scholen, sportfaciliteiten, winkels en NS-station Heemstede-Aerdenhout. Ook het strand en de duinen liggen op fietsafstand en uitvalswegen richting Amsterdam, Schiphol en Den Haag zijn eenvoudig bereikbaar. Bouwjaar: ca.1919. Woonoppervlakte: 392m². Inhoud: 1484m³. Perceel: 4658m².
Begane grond
Entree, vestibule met garderobekast en toegang tot zijkamer, grote sfeervolle hal met wc, woonkamer verdeeld in zit- en eetkamer, met houten vloeren, open haard en een schuifpui naar het zuid terras. Vanuit de hal toegang tot een extra kamer, nu in gebruik als tv-kamer, met (gas) open haard. Moderne woonkeuken met diverse inbouwapparatuur, vloerverwarming, zijdeur naar buiten en tevens toegang tot het souterrain, dat is verdeeld in meerdere ruimtes: wijnkelder/provisiekelder, fitnessruimte (verwarmd). Bijkeuken aan voorkant met opstelling wasapparatuur en deur naar voorzijde.1e verdieping
Zeer royale overloop, totaal vier ruime slaapkamers, waarvan de 4e slaapkamer in de “oudervleugel” is opgenomen. Deze ligt aan de achterzijde van het huis en heeft een inloopkast en eigen badkamer met inloopdouche, dubbele wastafel en wc. Deze kamer heeft toegang tot het sfeervolle balkon. Een tweede en zeer ruime badkamer, toegankelijk vanaf de overloop, heeft een bad, douche, wc en dubbele wastafel.2e verdieping
Overloop met wc, en kast met cv-opstelling en bergruimte. Twee slaapkamers met dakkapel.
• Bijzonder huis op bijzondere plek
• Schilderwerk buiten rondom: 2e helft 2023!
• Energielabel C
• 6 slaapkamers, 2 badkamers
• Houten vloeren op alle verdiepingen
• Isolatie: volledige HR ++ beglazing, muurisolatie en dakisolatie
• Vloerverwarming in keuken en badkamers
• Volautomatisch beregeningssysteem
• Tuinverlichting in voor- en achtertuin
• Hoogwaardige alarminstallatie/inbraak beveiligde kozijnen/deuren
• Veel parkeergelegenheid op eigen terrein: minimaal 4 auto’s
• Op korte afstand van uitvalswegen, natuur, scholen en winkels A charming Norwegian style mansion on the edge of Groenendaal!A unique Norwegian mansion stands on the majestic Van Merlenlaan. Its name is "De Echo", but due to its unique appearance, it has come to be known as “the blue house on Van Merlenlaan”. This robust villa, built out of wood, was built in 1919 at the behest of Mr S. van Lennep. This unique villa stands on an estate of half a hectare, bordering meadowlands at the back and water at both the side and the back. From the south-facing terrace, adjacent to the living room, you look out over a beautifully landscaped garden with pond. The views of the meadowlands and the Groenendaalse woods behind the parcel are also lovely. No structures, just nature, ensuring optimal privacy and the feeling of “living in the great outdoors”. A covered, heated pavilion was realised in 2009, wholly in line with the style of the home.
The back part of the parcel is a woody garden with lovely trees: a place where owls nest and other birds can be spotted. The wonderful location, bordering a natural area on nearly half a hectare of land, but still within walking distance of the shopping street, offers the best of both worlds. At the front, the parcel is enclosed with an electric fence, then the driveway leads to a double carport, bicycle shed and a double, heated garage, one side of which has been converted into a studio.
Three sheds are located at the back of the house, one of which used to be used as horse stables. An exceptionally well-maintained house with a perfect location: in a lovely, wooded area, within cycling distance of primary and other schools, sports facilities, shops and the Heemstede-Aerdenhout train station. The beach and the dunes are also within cycling distance, and access roads to Amsterdam, Schiphol and The Hague are easily reached. Year built: approx. 1919. Floor area: 392m². Volume: 1484m³. Parcel: 4658m².
Ground floor
Entrance, vestibule with coat closet and access to a side room, large, welcoming hall with toilet, living room divided into sitting area and dining room, with wooden floors, open fireplace and sliding doors to the south-facing terrace. From the hall, access to an extra room, now used as a TV room, with an open (gas)fireplace. Modern dining kitchen with various built-in appliances, under-floor heating, side door leading outside and access to the souterrain, which is divided into multiple rooms: wine cellar/pantry, fitness room (heated). Utility room at the front with connections for a washing machine and a door to the front.1st floor
Very spacious landing, a total of four bedrooms, of which the 4th bedroom is housed in the “master wing”. This wing stands at the back of the house and has a walk-in closet and private bathroom with walk-in shower, double sink and toilet. This room has access to a cosy balcony. A second, very spacious bathroom, accessible from the landing, has a bath, shower, toilet and double sink.2nd floor
Landing with toilet and cabinet with central heating connections and storage space. Two bedrooms with dormer windows.
• Unique house in a unique location
• Outside painting: 2023!
• Energy label C
• 6 bedrooms, 2 bathrooms
• Wooden floors on all levels
• Insulation: HR ++ glass throughout, wall insulation and roof insulation
• Under-floor heating in the kitchen and bathrooms
• Fully automatic watering system
• Garden lighting in the front and back gardens
• High-quality alarm installation/burglary-proof window frames/doors
• Plenty of parking space on the premises: at least 4 cars
• A short distance from access roads, nature, schools and shops Un'affascinante villa in stile norvegese ai margini di Groenendaal!Un palazzo norvegese unico nel suo genere si erge sul maestoso Van Merlenlaan. Il suo nome è "De Echo", ma a causa del suo aspetto unico, è diventato noto come "la casa blu di Van Merlenlaan". Questa robusta villa, costruita in legno, fu costruita nel 1919 per volere del signor S. van Lennep. Questa villa unica si trova in una tenuta di mezzo ettaro, confinante con prati sul retro e acqua sia sul lato che sul retro. Dalla terrazza esposta a sud, adiacente al soggiorno, si affaccia su un bellissimo giardino paesaggistico con laghetto. Anche la vista sui prati e sui boschi di Groenendaalse dietro l'appezzamento è incantevole. Nessuna struttura, solo natura, garantendo una privacy ottimale e la sensazione di "vivere all'aria aperta". Nel 2009 è stato realizzato un padiglione coperto e riscaldato, in linea con lo stile della casa.
La parte posteriore del lotto è un giardino alberato con alberi incantevoli: un luogo dove nidificano i gufi e si possono avvistare altri uccelli. La splendida posizione, confinante con un'area naturale su quasi mezzo ettaro di terreno, ma comunque a pochi passi dalla via dello shopping, offre il meglio di entrambi i mondi. Nella parte anteriore, il lotto è recintato con una recinzione elettrica, quindi il vialetto conduce a un doppio posto auto coperto, una rimessa per biciclette e un doppio garage riscaldato, un lato del quale è stato convertito in studio.
Sul retro della casa si trovano tre capannoni, uno dei quali era adibito a scuderia per cavalli. Una casa eccezionalmente ben tenuta con una posizione perfetta: in una bella zona boscosa, a breve distanza in bicicletta da scuole elementari e altre, impianti sportivi, negozi e dalla stazione ferroviaria di Heemstede-Aerdenhout. Anche la spiaggia e le dune sono raggiungibili in bicicletta, e le strade di accesso ad Amsterdam, Schiphol e L'Aia sono facilmente raggiungibili. Anno di costruzione: 1919 circa. Superficie: 392m². Volume: 1484m³. Particella: 4658m².
Pianterreno
Ingresso, vestibolo con guardaroba e accesso ad una stanza laterale, ampio e accogliente salone con servizi igienici, soggiorno diviso in salottino e sala da pranzo, con pavimenti in legno, camino aperto e porte scorrevoli sul terrazzo esposto a sud. Dalla hall, si accede ad una stanza supplementare, ora adibita a sala TV, con camino (a gas) aperto. Moderna cucina da pranzo con vari elettrodomestici da incasso, riscaldamento a pavimento, porta laterale che conduce all'esterno e accesso al sotterraneo, che è diviso in più stanze: cantina/dispensa, sala fitness (riscaldata). Ripostiglio nella parte anteriore con attacchi per una lavatrice e una porta sul davanti.1° piano
Pianerottolo molto spazioso, per un totale di quattro camere da letto, di cui la 4a camera da letto è ospitata nell'"ala padronale". Quest'ala si trova sul retro della casa e dispone di una cabina armadio e di un bagno privato con cabina doccia, doppio lavabo e wc. Questa camera ha accesso a un accogliente balcone. Un secondo bagno, molto spazioso, accessibile dal pianerottolo, è dotato di vasca, doccia, wc e doppio lavabo.2° piano
Pianerottolo con wc e armadio con allacciamenti per riscaldamento centralizzato e ripostiglio. Due camere da letto con abbaini.
• Casa unica in una posizione unica
• Verniciatura esterna: 2023!
• Etichetta energetica C
• 6 camere da letto, 2 bagni
• Pavimenti in legno su tutti i livelli
• Isolamento: vetro HR ++ dappertutto, isolamento delle pareti e isolamento del tetto
• Riscaldamento a pavimento in cucina e nei bagni
• Sistema di irrigazione completamente automatico
• Illuminazione del giardino nei giardini anteriori e posteriori
• Installazione di allarmi di alta qualità/telai di finestre/porte antieffrazione
• Ampio parcheggio in loco: almeno 4 auto
• A breve distanza dalle strade di accesso, dalla natura, dalle scuole e dai negozi Ein charmantes Herrenhaus im norwegischen Stil am Rande von Groenendaal!Ein einzigartiges norwegisches Herrenhaus steht an der majestätischen Van Merlenlaan. Sein Name ist "De Echo", aber aufgrund seines einzigartigen Aussehens ist es als "das blaue Haus auf Van Merlenlaan" bekannt geworden. Diese robuste Villa aus Holz wurde 1919 auf Geheiß von Herrn S. van Lennep erbaut. Diese einzigartige Villa steht auf einem halben Hektar großen Anwesen, das auf der Rückseite an Wiesen und sowohl an der Seite als auch auf der Rückseite an Wasser grenzt. Von der nach Süden ausgerichteten Terrasse, die an das Wohnzimmer angrenzt, blicken Sie auf einen wunderschön angelegten Garten mit Teich. Die Aussicht auf die Wiesen und die Wälder von Groenendaalse hinter der Parzelle ist ebenfalls schön. Keine Strukturen, nur Natur, die für optimale Privatsphäre und das Gefühl sorgt, "in der freien Natur zu leben". Im Jahr 2009 wurde ein überdachter, beheizter Pavillon realisiert, der ganz im Stil des Hauses steht.
Der hintere Teil des Grundstücks ist ein bewaldeter Garten mit schönen Bäumen: ein Ort, an dem Eulen nisten und andere Vögel beobachtet werden können. Die wunderbare Lage, angrenzend an ein Naturgebiet auf fast einem halben Hektar Land, aber dennoch nur wenige Gehminuten von der Einkaufsstraße entfernt, bietet das Beste aus beiden Welten. An der Vorderseite ist das Grundstück mit einem Elektrozaun umzäunt, dann führt die Einfahrt zu einem Doppelcarport, Fahrradschuppen und einer doppelten, beheizten Garage, von der eine Seite zum Atelier umgebaut wurde.
Auf der Rückseite des Hauses befinden sich drei Schuppen, von denen einer früher als Pferdestall genutzt wurde. Ein außergewöhnlich gepflegtes Haus mit perfekter Lage: in einer schönen, bewaldeten Gegend, nur wenige Gehminuten von Grundschulen und anderen Schulen, Sportanlagen, Geschäften und dem Bahnhof Heemstede-Aerdenhout entfernt. Der Strand und die Dünen sind auch mit dem Fahrrad erreichbar, und die Zufahrtsstraßen nach Amsterdam, Schiphol und Den Haag sind leicht zu erreichen. Baujahr: ca. 1919. Wohnfläche: 392m². Volumen: 1484m³. Parzelle: 4658m².
Erdgeschoß
Eingang, Vorraum mit Garderobe und Zugang zu einem Nebenraum, großer, einladender Flur mit WC, Wohnzimmer aufgeteilt in Sitzecke und Esszimmer, mit Holzböden, offenem Kamin und Schiebetüren zur Südterrasse. Von der Halle aus gelangt man in einen zusätzlichen Raum, der jetzt als Fernsehraum genutzt wird, mit offenem (Gas-)Kamin. Moderne Essküche mit verschiedenen Einbaugeräten, Fußbodenheizung, Seitentür nach draußen und Zugang zum Souterrain, das in mehrere Räume unterteilt ist: Weinkeller/Speisekammer, Fitnessraum (beheizt). Hauswirtschaftsraum an der Vorderseite mit Anschlüssen für eine Waschmaschine und einer Tür nach vorne.1. OG
Sehr geräumiger Treppenabsatz, insgesamt vier Schlafzimmer, von denen das 4. Schlafzimmer im "Master-Flügel" untergebracht ist. Dieser Flügel befindet sich auf der Rückseite des Hauses und verfügt über einen begehbaren Kleiderschrank und ein eigenes Bad mit ebenerdiger Dusche, Doppelwaschbecken und WC. Dieses Zimmer hat Zugang zu einem gemütlichen Balkon. Ein zweites, sehr geräumiges Badezimmer, das vom Treppenabsatz aus zugänglich ist, verfügt über eine Badewanne, eine Dusche, eine Toilette und ein Doppelwaschbecken.2. Stock
Treppenabsatz mit Toilette und Schrank mit Zentralheizungsanschlüssen und Stauraum. Zwei Schlafzimmer mit Dachgauben.
• Einzigartiges Haus in einzigartiger Lage
• Außenanstrich: 2023!
• Energielabel C
• 6 Schlafzimmer, 2 Bäder
• Holzböden auf allen Ebenen
• Isolierung: HR++ Glas durchgehend, Wanddämmung und Dachdämmung
• Fußbodenheizung in Küche und Bädern
• Vollautomatisches Bewässerungssystem
• Gartenbeleuchtung im vorderen und hinteren Garten
• Hochwertige Alarmanlage/einbruchsichere Fensterrahmen/Türen
• Ausreichend Parkplätze auf dem Gelände: mindestens 4 Autos
• Nicht weit von Zufahrtsstraßen, Natur, Schulen und Geschäften entfernt