11 654 391 SEK
11 654 391 SEK
12 819 830 SEK
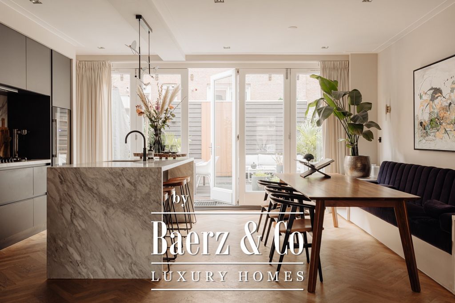

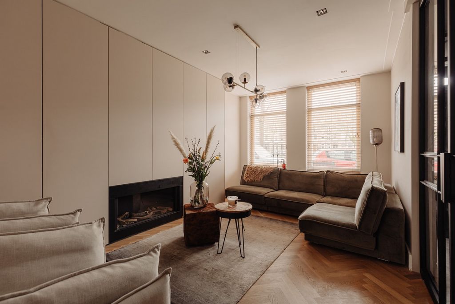
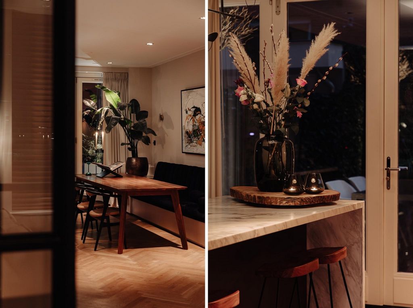
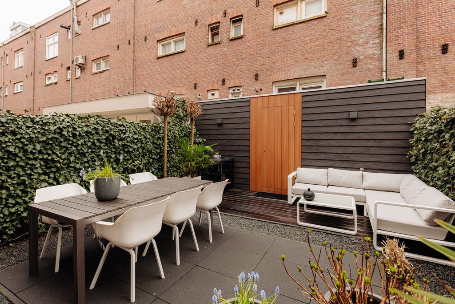
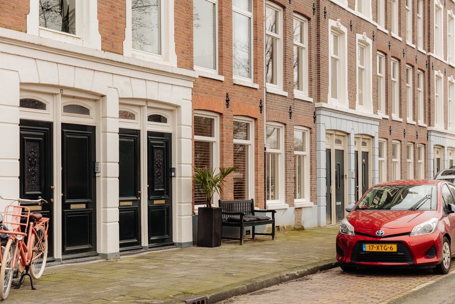
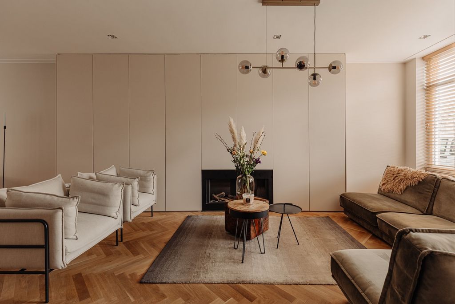
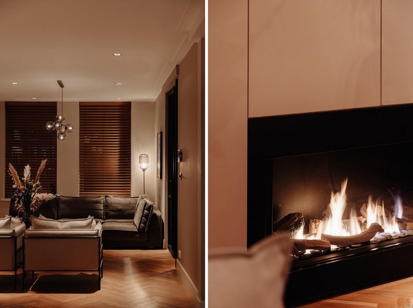
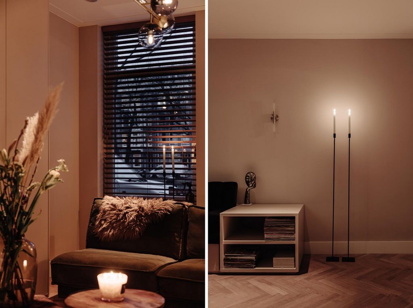
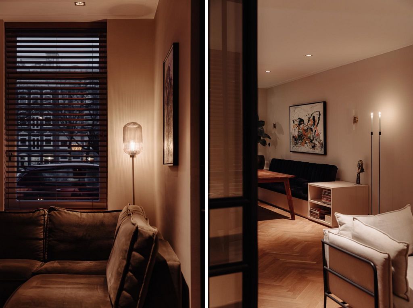
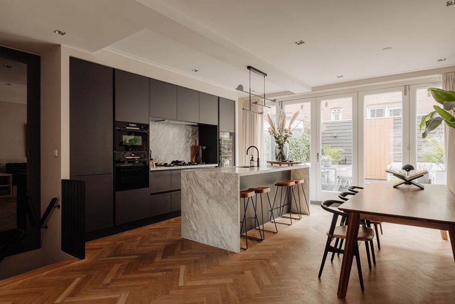
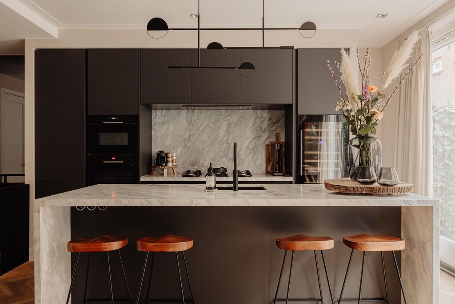
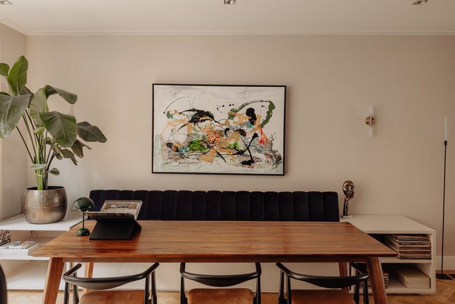
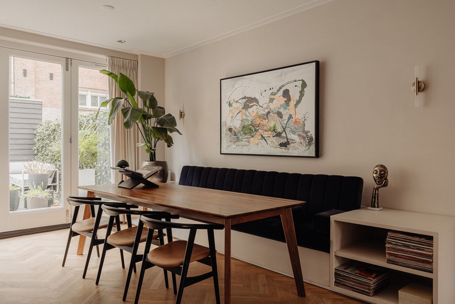
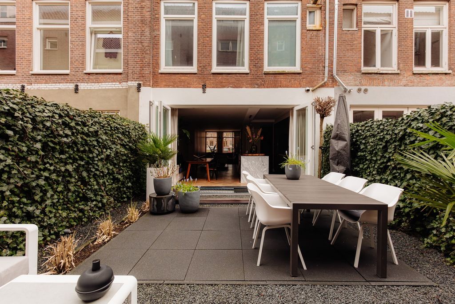
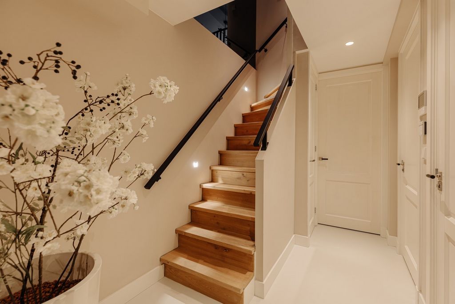
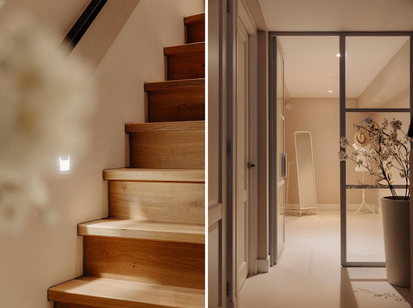
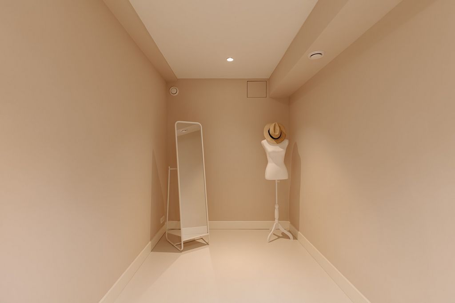

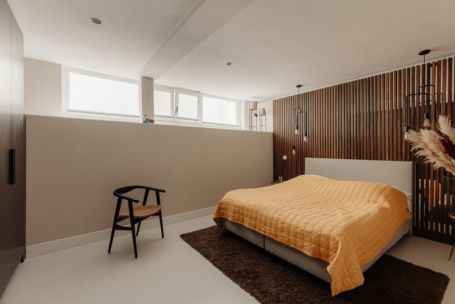
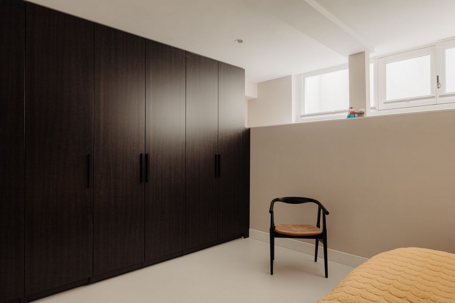
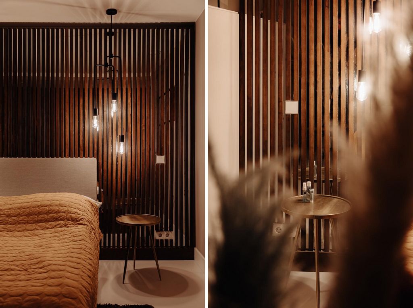
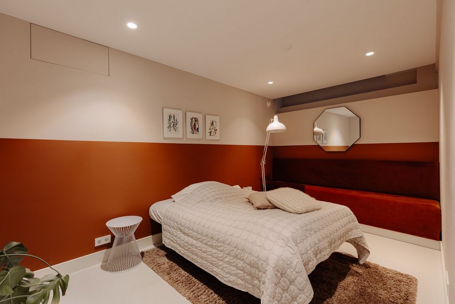
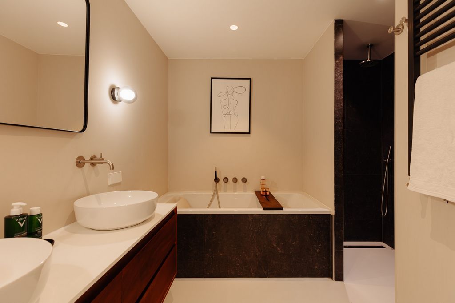
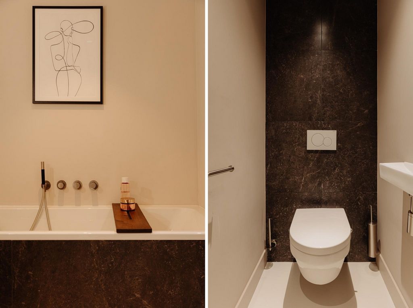
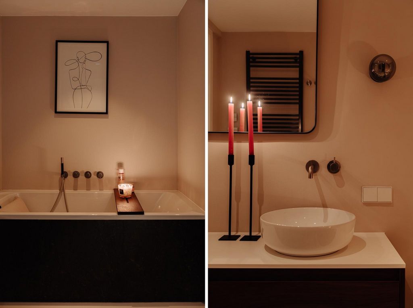
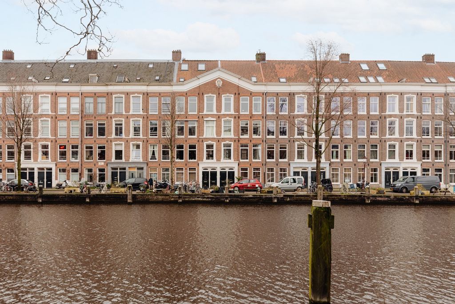
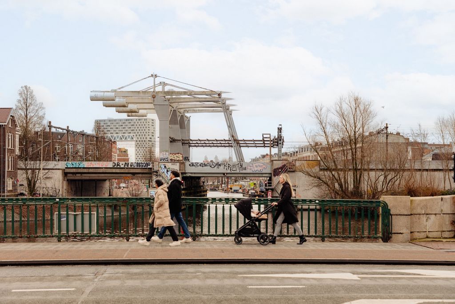

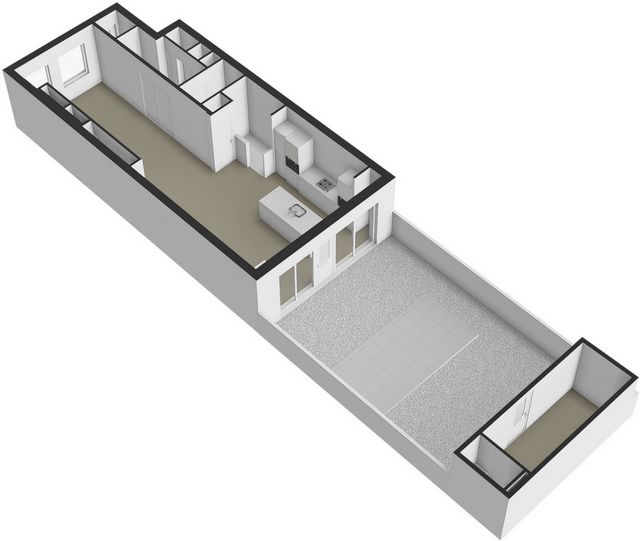

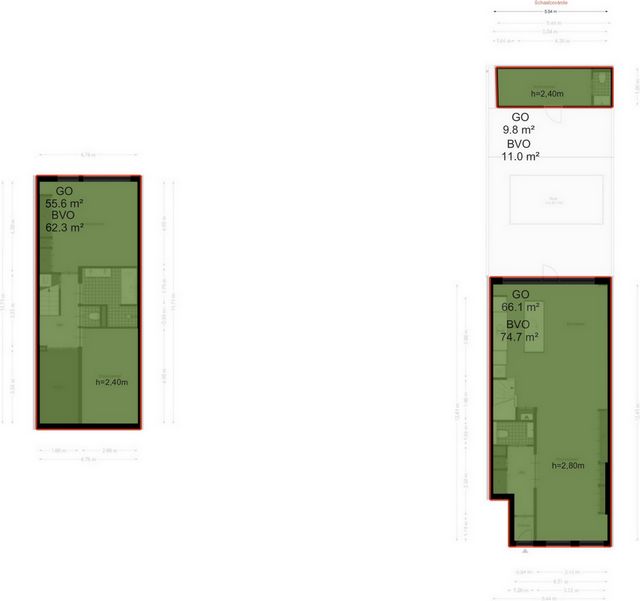
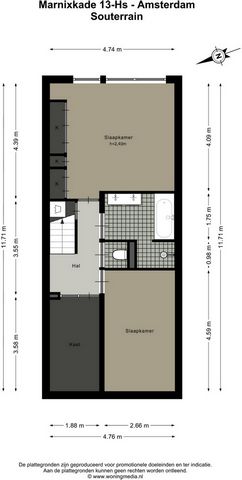
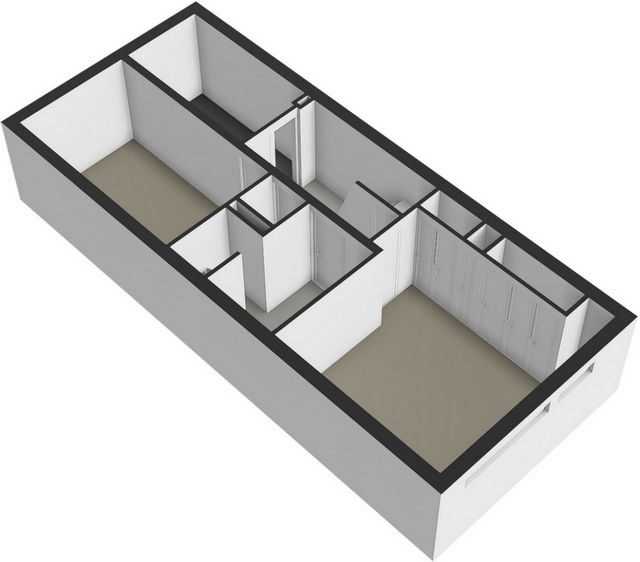
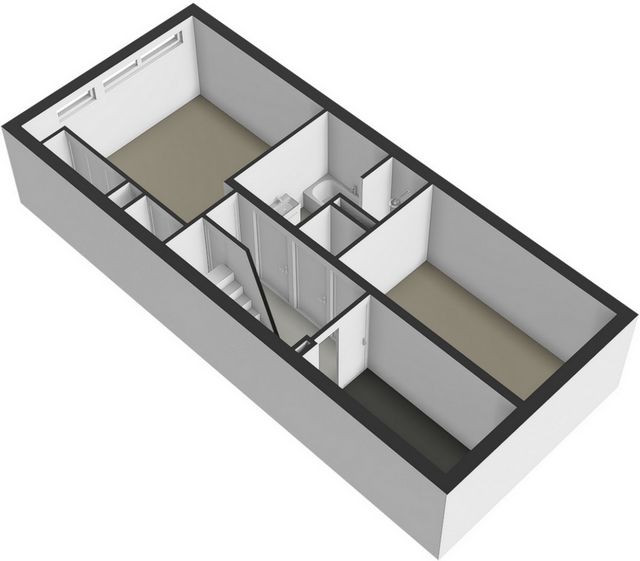
This practically laid-out property is on the corner of the Singelgracht and the Eerste Marnixplantsoen and has an amazing, panoramic view of the Singelgracht - impressive boats sail past during the day and beautiful sunsets are guaranteed at night. The property is in the Jordaan and conveniently located for the area’s shops, markets and restaurants (including La Perla, Café Sonneveld and Toscanini). Day-to-day grocery shopping needs are catered for by several supermarkets, including Albert Heijn and Jumbo, but also by the impressive organic Noordermarkt, to which people have flocked to smell, taste and buy produce since the 17th century. The Marnixbad, Negen Straatjes, Westerpark, Noordermarkt and Haarlemmerstraat are all within walking distance as well.Accessibility is excellent: Centraal Station is 10 minutes away by bike, the A10 arterial road is just a short drive by car and metro, tram and bus stops are close by too. The property is just a five-minute walk from the beautiful Westerpark - it’s the perfect place to relax and enjoy the nature and has also become an amazing cultural hotspot in recent years!Layout:
The property has its own entrance at street level. Ground floor:
The property is entered via a hall that also gives access to a separate toilet room. Steel doors lead through into a spacious dual-aspect living space that has a living room with a gas fire and built-in cupboards at the front. The property’s luxury kitchen has an elegant, dark colour scheme and comes complete with marble worktops, a cooking island and various built-in appliances, including a five-burner gas hob with an extractor system, combi oven, microwave, fridge/freezer combination, wine climate cabinet, Quooker and lots and lots of storage space. The dining room is located on the garden side. It has beautiful harmonica doors that open out into the lovely south-east-facing back garden (approx. 50 m2) with a garden house (approx. 11 m2). Souterrain:
Stairs in the living room, which has a ceiling-high mirror wall , lead down to the lower ground floor. There are three bedrooms on this floor as well as a luxury bathroom with a bath, walk-in shower with rain and hand shower heads, washbasin unit and toilet. The bathroom has Hothbath taps too.
No expense or effort was spared during the renovation. The clever combination of luxury materials, tasteful colours and well-thought-out details all combine to create a modern, chic, luxury and bright feel. Details:
- Living space: 132 m2 (NEN-2580 report available);
- FREEHOLD PROPERTY;
- Luxury, renovated double-downstairs apartment;
- South-east facing garden (approx. 50 m2) with a garden house (approx. 11 m2);
- Wooden herringbone floor on the ground floor;
- Poured floor on the lower ground floor;
- Underfloor heating (the temperature in each room can be controlled separately);
- Intercom, plus a screen on the lower ground floor;
- Three bedrooms;
- Owners’ association service charge: €115,- per month
- Transfer date: in consultation We have gathered this information with the greatest of possible care. However, we will not accept liability for any incompleteness, inaccuracy or any other matter nor for the consequences of such. All measurements and surfaces stated are indicative. The purchaser has a duty to investigate any matter that may be of importance to him or her. The estate agent is the adviser to the seller with regard to this residence. We advise you to engage an (NVM-registered) expert estate agent who will guide you through the purchasing process. Should you have any specific desires with regard to the residence, we advise you to make these known as soon as possible to your purchasing estate agent and have an independent investigation carried out into such matters. If you do not engage an expert, you will be deemed as considering yourself to be sufficiently expert to be able to oversee all matters that could be important. The NVM terms and conditions are applicable. Visa fler Visa färre Marnixkade 13hs, 1015 XM Amsterdam Hoogwaardig afgewerkt dubbel benedenhuis van ca. 122 m2 gelegen op eigen grond en verdeeld over de begane grond en het souterrain van een statig pand aan de Marnixkade. Het appartement beschikt over drie slaapkamers, een zonnige tuin en vrij uitzicht op de gracht. Het is hier rustig wonen met alles wat de bruisende binnenstad te bieden heeft binnen handbereik! Ligging:
Op de hoek van de Singelgracht en het Eerste Marnixplantsoen treft u dit praktisch ingedeelde appartement met fenomenaal weids uitzicht over de Singelgracht - waar overdag de meest indrukwekkende boten voorbij varen en er iedere avond genoten kan worden van prachtige zonsondergangen. In de nabije omgeving van het appartement binnen de Jordaan zijn vele winkels, gezellige marktjes en talloze restaurants te vinden. Denk hierbij aan La Perla, café Sonneveld, en Toscanini. Voor de dagelijkse boodschappen zijn er diverse supermarkten zoals de Albert Heijn en de Jumbo maar nog leuker is de biologische Noordermarkt waar men al vanaf de 17e eeuw komt ruiken, proeven en kopen. Het Marnixbad, De Negen Straatjes, het Westerpark, de Noordermarkt en de Haarlemmerstraat zijn allemaal op loopafstand.De bereikbaarheid is uitstekend: met de fiets bereikt u binnen 10 minuten bij het Centraal Station en met de auto bereikt u de uitvalsweg A-10 snel. Tot slot zijn er diverse metro-, tram- en bushaltes in de directe nabijheid. Tevens ligt het appartement op slechts vijf minuten lopen van het prachtige Westerpark - dat niet alleen rust en volop natuur biedt, maar de afgelopen jaren ook een culturele hotspot is geworden waar van alles te beleven valt!Indeling:
Het dubbel benedenhuis beschikt over een eigen entree vanaf de straat. Begane grond:
Binnenkomst in het huis via de hal met separaat toilet. Middels stalen deuren komt u in de ruime doorzon kamer. Aan de voorzijde de woonkamer met gashaard en voorzien van inbouwkasten. De luxe keuken is uitgevoerd in elegante donkere kleurstelling, marmeren keukenblad en voorzien van een kookeiland en diverse inbouwapparatuur zoals 5-pitsgasfornuis met afzuigsysteem, combi-oven, magnetron, koel/vriescombinatie, wijnklimaatkast, Quooker en veel bergruimte. De eetkamer bevindt zich aan de tuinzijde met een fraaie harmonica pui met grote raampartij en openslaande deuren die volledig open kunnen en toegang bieden naar de heerlijke achtertuin (ca. 50 m2) met tuinhuis (ca. 11 m2), gelegen op het zuidoosten. Souterrain:
Via de trap in de woonkamer, met plafondhoge spiegelwand, komt u in het souterrain met drie slaapkamers en een luxe badkamer, welke is voorzien van een ligbad, inloopdouche met dubbele regen- en handdouchekop, dubbele wastafel met badkamer meubel en toilet. Bovendien beschikt de badkamer over kranen van het merk Hothbath. Tijdens de renovatie zijn kosten nog moeite bespaard gebleven. Met luxe materialen, smaakvolle kleuren en doordachte details vallen modern, chique, luxe en licht samen. Bijzonderheden:
- Woonoppervlakte: 122 m2 (NEN-2580 rapport aanwezig);
- EIGEN GROND;
- Luxe gerenoveerd dubbel benedenhuis;
- Tuin (ca. 50 m2) met tuinhuis (ca. 11 m2) op het zuidoosten;
- Houten vissengraad vloer op de begane grond;
- Gietvloer in het souterrain;
- Vloerverwarming (kan in elke ruimte apart gereguleerd worden);
- Intercom, met ook in het souterrain een scherm;
- 3 slaapkamers;
- VvE servicekosten € 115,- per maand
- Oplevering: in overlegDeze informatie is door ons met de nodige zorgvuldigheid samengesteld. Onzerzijds wordt echter geen enkele aansprakelijkheid aanvaard voor enige onvolledigheid, onjuistheid of anderszins, dan wel de gevolgen daarvan. Alle opgegeven maten en oppervlakten zijn indicatief. Koper heeft zijn eigen onderzoek plicht naar alle zaken die voor hem of haar van belang zijn. Met betrekking tot deze woning is de makelaar adviseur van verkoper. Wij adviseren u een deskundige (NVM-)makelaar in te schakelen die u begeleidt bij het aankoopproces. Indien u specifieke wensen heeft omtrent de woning, adviseren wij u deze tijdig kenbaar te maken aan uw aankopend makelaar en hiernaar zelfstandig onderzoek te (laten) doen. Indien u geen deskundige vertegenwoordiger inschakelt, acht u zich volgens de wet deskundige genoeg om alle zaken die van belang zijn te kunnen overzien. Van toepassing zijn de NVM voorwaarden. Marnixkade 13hs, 1015 XM Amsterdam A freehold, double-downstairs apartment (approx. 132 m2) that has been finished to a high standard. Split over the ground and lower ground floors of a grand building on the Marnixkade, the property has three bedrooms, a sunny garden and an unobstructed view of the canal. The area is quiet but also within easy reach of everything the bustling city centre has to offer! Location:
This practically laid-out property is on the corner of the Singelgracht and the Eerste Marnixplantsoen and has an amazing, panoramic view of the Singelgracht - impressive boats sail past during the day and beautiful sunsets are guaranteed at night. The property is in the Jordaan and conveniently located for the area’s shops, markets and restaurants (including La Perla, Café Sonneveld and Toscanini). Day-to-day grocery shopping needs are catered for by several supermarkets, including Albert Heijn and Jumbo, but also by the impressive organic Noordermarkt, to which people have flocked to smell, taste and buy produce since the 17th century. The Marnixbad, Negen Straatjes, Westerpark, Noordermarkt and Haarlemmerstraat are all within walking distance as well.Accessibility is excellent: Centraal Station is 10 minutes away by bike, the A10 arterial road is just a short drive by car and metro, tram and bus stops are close by too. The property is just a five-minute walk from the beautiful Westerpark - it’s the perfect place to relax and enjoy the nature and has also become an amazing cultural hotspot in recent years!Layout:
The property has its own entrance at street level. Ground floor:
The property is entered via a hall that also gives access to a separate toilet room. Steel doors lead through into a spacious dual-aspect living space that has a living room with a gas fire and built-in cupboards at the front. The property’s luxury kitchen has an elegant, dark colour scheme and comes complete with marble worktops, a cooking island and various built-in appliances, including a five-burner gas hob with an extractor system, combi oven, microwave, fridge/freezer combination, wine climate cabinet, Quooker and lots and lots of storage space. The dining room is located on the garden side. It has beautiful harmonica doors that open out into the lovely south-east-facing back garden (approx. 50 m2) with a garden house (approx. 11 m2). Souterrain:
Stairs in the living room, which has a ceiling-high mirror wall , lead down to the lower ground floor. There are three bedrooms on this floor as well as a luxury bathroom with a bath, walk-in shower with rain and hand shower heads, washbasin unit and toilet. The bathroom has Hothbath taps too.
No expense or effort was spared during the renovation. The clever combination of luxury materials, tasteful colours and well-thought-out details all combine to create a modern, chic, luxury and bright feel. Details:
- Living space: 132 m2 (NEN-2580 report available);
- FREEHOLD PROPERTY;
- Luxury, renovated double-downstairs apartment;
- South-east facing garden (approx. 50 m2) with a garden house (approx. 11 m2);
- Wooden herringbone floor on the ground floor;
- Poured floor on the lower ground floor;
- Underfloor heating (the temperature in each room can be controlled separately);
- Intercom, plus a screen on the lower ground floor;
- Three bedrooms;
- Owners’ association service charge: €115,- per month
- Transfer date: in consultation We have gathered this information with the greatest of possible care. However, we will not accept liability for any incompleteness, inaccuracy or any other matter nor for the consequences of such. All measurements and surfaces stated are indicative. The purchaser has a duty to investigate any matter that may be of importance to him or her. The estate agent is the adviser to the seller with regard to this residence. We advise you to engage an (NVM-registered) expert estate agent who will guide you through the purchasing process. Should you have any specific desires with regard to the residence, we advise you to make these known as soon as possible to your purchasing estate agent and have an independent investigation carried out into such matters. If you do not engage an expert, you will be deemed as considering yourself to be sufficiently expert to be able to oversee all matters that could be important. The NVM terms and conditions are applicable. Marnixkade 13hs, 1015 XM Amsterdam Un apartamento de propiedad absoluta, en la planta baja doble (aprox. 132 m2) que ha sido terminado con un alto nivel. Dividida en las plantas baja y semisótano de un gran edificio en Marnixkade, la propiedad tiene tres dormitorios, un jardín soleado y una vista despejada del canal. La zona es tranquila, pero también está a poca distancia de todo lo que el bullicioso centro de la ciudad tiene para ofrecer. Ubicación: Esta propiedad prácticamente distribuida se encuentra en la esquina de Singelgracht y Eerste Marnixplantsoen y tiene una increíble vista panorámica de Singelgracht: impresionantes barcos navegan durante el día y hermosas puestas de sol están garantizadas por la noche. La propiedad se encuentra en el Jordaan y está convenientemente ubicada para las tiendas, mercados y restaurantes de la zona (incluidos La Perla, Café Sonneveld y Toscanini). Las necesidades diarias de compra de comestibles son satisfechas por varios supermercados, incluidos Albert Heijn y Jumbo, pero también por el impresionante Noordermarkt orgánico, al que la gente ha acudido en masa para oler, probar y comprar productos desde el siglo XVII. Las calles Marnixbad, Negen Straatjes, Westerpark, Noordermarkt y Haarlemmerstraat también se encuentran a poca distancia. La accesibilidad es excelente: la estación central está a 10 minutos en bicicleta, la carretera arterial A10 está a poca distancia en coche y las paradas de metro, tranvía y autobús también están cerca. La propiedad está a solo cinco minutos a pie del hermoso Westerpark, es el lugar perfecto para relajarse y disfrutar de la naturaleza y también se ha convertido en un increíble punto de acceso cultural en los últimos años. Distribución: La propiedad tiene su propia entrada a pie de calle. Planta baja:
A la propiedad se accede a través de un recibidor que también da acceso a un aseo independiente. Las puertas de acero conducen a un espacioso espacio habitable de doble aspecto que tiene una sala de estar con chimenea de gas y armarios empotrados en la parte delantera. La cocina de lujo de la propiedad tiene una elegante combinación de colores oscuros y se completa con encimeras de mármol, una isla de cocción y varios electrodomésticos empotrados, que incluyen una placa de gas de cinco quemadores con sistema de extracción, horno combinado, microondas, combinación de nevera / congelador, gabinete climatizado para vinos, Quooker y mucho, mucho espacio de almacenamiento. El comedor se encuentra en el lado del jardín. Tiene hermosas puertas de armónica que se abren al hermoso jardín trasero orientado al sureste (aprox. 50 m2) con una casa de jardín (aprox. 11 m2). Souterrain:
Las escaleras en la sala de estar, que tiene una pared de espejo hasta el techo, conducen a la planta baja. Hay tres dormitorios en esta planta, así como un baño de lujo con bañera, ducha a ras de suelo con cabezal de ducha de lluvia y de mano, lavabo e inodoro. El cuarto de baño también tiene grifería Hothbath. No se escatimaron gastos ni esfuerzos durante la renovación. La inteligente combinación de materiales de lujo, colores de buen gusto y detalles bien pensados se combinan para crear una sensación moderna, elegante, lujosa y luminosa. Detalles: - Superficie habitable: 132 m2 (informe NEN-2580 disponible);
- PROPIEDAD DE DOMINIO ABSOLUTO;
- Lujoso apartamento renovado en la planta baja; - Jardín orientado al sureste (aprox. 50 m2) con una casita de jardín (aprox. 11 m2); - Suelo de madera en espiga en la planta baja; - Piso vertido en la planta semisótano; - Calefacción por suelo radiante (la temperatura en cada habitación se puede controlar por separado); - Intercomunicador, además de una pantalla en la planta baja;
- Tres dormitorios; - Cargo por servicio de la comunidad de propietarios: 115 € al mes - Fecha de transferencia: en consulta Hemos recopilado esta información con el mayor cuidado posible. Sin embargo, no aceptaremos ninguna responsabilidad por cualquier incompletitud, inexactitud o cualquier otro asunto ni por las consecuencias de los mismos. Todas las medidas y superficies indicadas son orientativas. El comprador tiene el deber de investigar cualquier asunto que pueda ser de importancia para él o ella. El agente inmobiliario es el asesor del vendedor con respecto a esta residencia. Le aconsejamos que contrate a un agente inmobiliario experto (registrado en NVM) que le guiará en el proceso de compra. Si tiene algún deseo específico con respecto a la residencia, le aconsejamos que lo comunique lo antes posible a su agente inmobiliario comprador y que lleve a cabo una investigación independiente sobre estos asuntos. Si no contrata a un experto, se considerará que se considera lo suficientemente experto como para poder supervisar todos los asuntos que podrían ser importantes. Los términos y condiciones de NVM son aplicables. Marnixkade 13hs, 1015 XM Amsterdam Volný byt, dvojitý přízemní byt (cca 132 m2), který byl dokončen ve vysokém standardu. Nemovitost se nachází v přízemí a nižším přízemí velkolepé budovy na Marnixkade a má tři ložnice, slunnou zahradu a nerušený výhled na kanál. Oblast je klidná, ale zároveň na dosah všeho, co nabízí rušné centrum města! Poloha: Tato prakticky uspořádaná nemovitost se nachází na rohu ulic Singelgracht a Eerste Marnixplantsoen a má úžasný panoramatický výhled na Singelgracht - přes den kolem proplouvají působivé lodě a v noci jsou zaručeny krásné západy slunce. Hotel se nachází v Jordaanu a má výhodnou polohu pro místní obchody, trhy a restaurace (včetně La Perla, Café Sonneveld a Toscanini). O každodenní nákupy potravin se stará několik supermarketů, včetně Albert Heijn a Jumbo, ale také působivý bio trh Noordermarkt, kam se lidé hrnou, aby si přivoněli, ochutnali a nakoupili produkty již od 17. století. V pěší vzdálenosti jsou také Marnixbad, Negen Straatjes, Westerpark, Noordermarkt a Haarlemmerstraat. Dostupnost je výborná: Nádraží Centraal je vzdáleno 10 minut jízdy na kole, magistrála A10 je vzdálena jen kousek jízdy autem a metro, tramvajové a autobusové zastávky jsou také nedaleko. Nemovitost se nachází pouhých pět minut chůze od krásného Westerparku - je to ideální místo k odpočinku a užívání si přírody a v posledních letech se také stala úžasným kulturním hotspotem! Dispozice: Nemovitost má vlastní vchod na úrovni ulice. Přízemí:
Do objektu se vchází přes chodbu, ze které se vchází i do samostatné toalety. Ocelové dveře vedou do prostorného obytného prostoru s dvojím rozměrem, který má v přední části obývací pokoj s plynovým krbem a vestavěnými skříněmi. Luxusní kuchyň v elegantních tmavých barvách je vybavena mramorovou pracovní deskou, varným ostrůvkem a různými vestavěnými spotřebiči, včetně plynové varné desky s pěti hořáky a systémem odsavače par, kombinované trouby, mikrovlnné trouby, kombinované lednice s mrazákem, vinotéky, skříně na víno, Quookeru a spousty a spousty úložného prostoru. Jídelna se nachází na straně do zahrady. Má krásné dveře na harmoniku, které se otevírají do krásné jihovýchodně orientované zadní zahrady (cca 50 m2) se zahradním domkem (cca 11 m2). Souterrain:
Schody v obývacím pokoji, který má zrcadlovou stěnu vysokou až ke stropu, vedou dolů do sníženého přízemí. V tomto patře jsou tři ložnice a luxusní koupelna s vanou, sprchovým koutem s dešťovou a ruční sprchou, umyvadlem a toaletou. V koupelně jsou také baterie Hothbath. Při renovaci se nešetřilo na nákladech ani úsilí. Chytrá kombinace luxusních materiálů, vkusných barev a promyšlených detailů vytváří moderní, elegantní, luxusní a světlý pocit. Podrobnosti: - Obytná plocha: 132 m2 (zpráva NEN-2580 k dispozici);
- MAJETEK VE VOLNÉM VLASTNICTVÍ;
- Luxusní, zrekonstruovaný apartmán ve dvoulůžkovém přípatku; - Jihovýchodně orientovaná zahrada (cca 50 m2) se zahradním domkem (cca 11 m2); - Dřevěná podlaha ve tvaru rybí kosti v přízemí; - Litá podlaha ve sníženém přízemí; - Podlahové vytápění (teplotu v každé místnosti lze regulovat samostatně); - Interkom a obrazovka ve sníženém přízemí;
- Tři ložnice; - Poplatek za služby společenství vlastníků: 115,- € měsíčně - Datum převodu: po konzultaci Tyto informace jsme shromáždili s největší možnou péčí. Nepřebíráme však odpovědnost za jakoukoli neúplnost, nepřesnost nebo jakoukoli jinou záležitost ani za jejich důsledky. Všechny uvedené rozměry a povrchy jsou orientační. Kupující má povinnost prošetřit každou záležitost, která by pro něj mohla být důležitá. Realitní makléř je poradcem prodávajícího v souvislosti s tímto bydlištěm. Doporučujeme vám najmout si odborného realitního makléře (registrovaného v NVM), který vás provede procesem nákupu. Máte-li v souvislosti s rezidencí nějaké konkrétní požadavky, doporučujeme vám je co nejdříve sdělit realitnímu makléři, který nemovitost kupuje, a nechat si tyto záležitosti nezávisle prošetřit. Pokud si nenajmete odborníka, bude se mít za to, že se považujete za dostatečně znalého, abyste byl schopen dohlížet na všechny záležitosti, které by mohly být důležité. Platí podmínky NVM.