39 839 878 SEK
BILDERNA LADDAS...
Lägenhet & andelslägenhet for sale in Amsterdam
34 918 482 SEK
Lägenhet & andelslägenhet (Till salu)
Referens:
EDEN-T95502349
/ 95502349
Referens:
EDEN-T95502349
Land:
NL
Stad:
Amsterdam
Postnummer:
1075 HM
Kategori:
Bostäder
Listningstyp:
Till salu
Fastighetstyp:
Lägenhet & andelslägenhet
Fastighets storlek:
289 m²
Rum:
10
Sovrum:
3
Badrum:
3
Alarm:
Ja
LIKNANDE FASTIGHETSLISTNINGAR
REAL ESTATE PRICE PER M² IN NEARBY CITIES
| City |
Avg price per m² house |
Avg price per m² apartment |
|---|---|---|
| Roubaix | - | 38 785 SEK |
| Croix | - | 64 096 SEK |
| Dunkerque | - | 47 006 SEK |
| Villeneuve-d'Ascq | - | 88 070 SEK |
| Lambersart | - | 52 273 SEK |
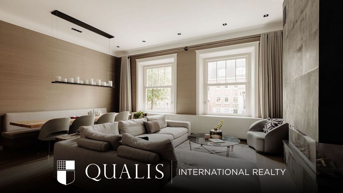
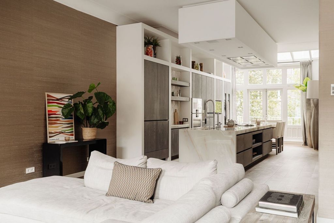


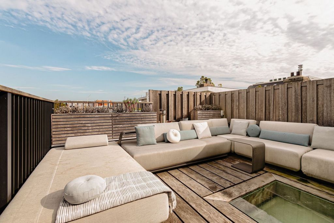
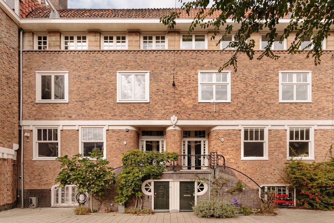

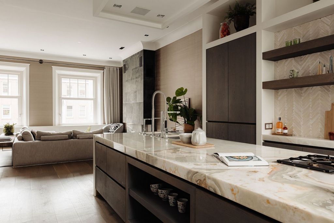
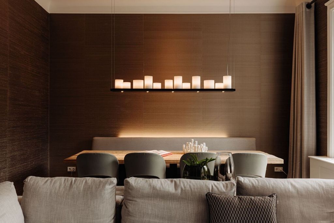
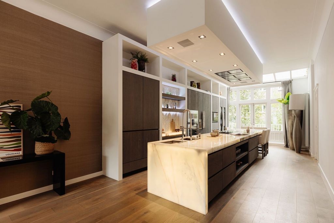
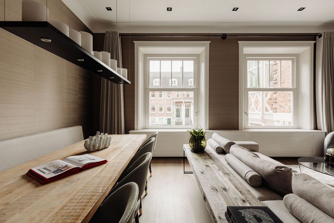
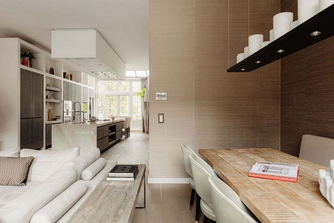
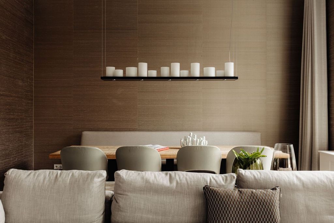
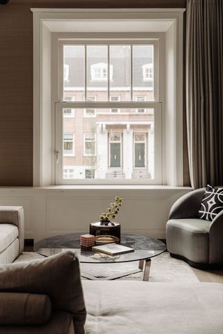


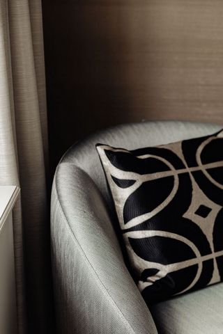
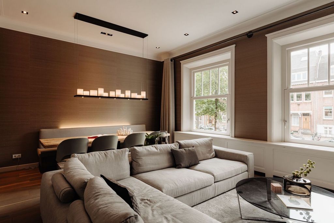
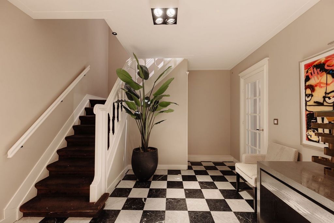
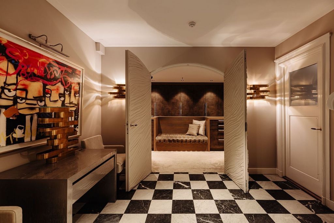
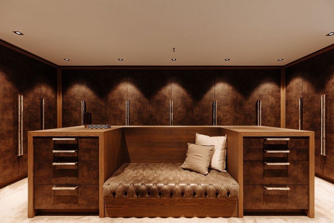
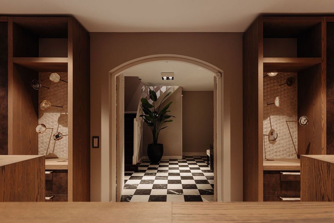
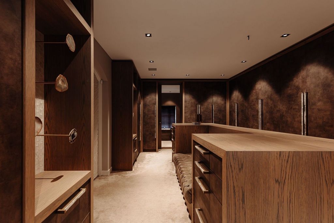
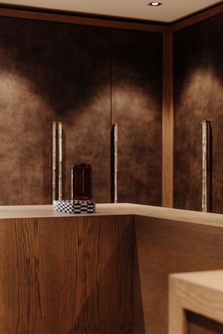
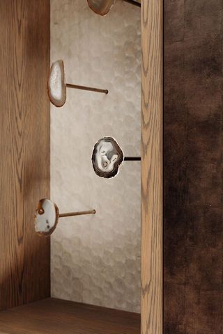
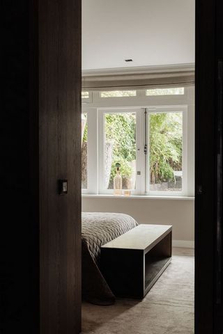
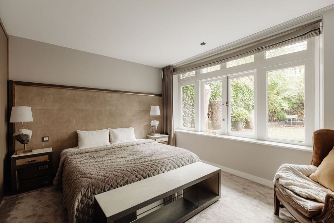
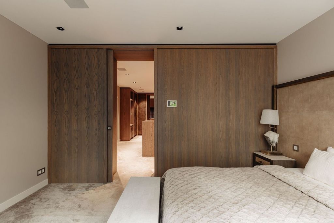
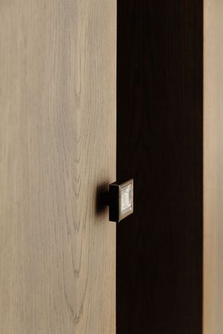
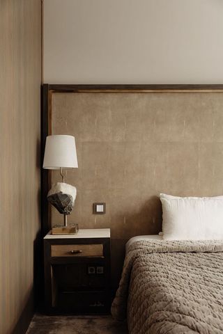
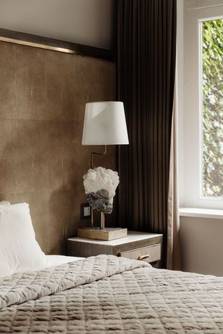

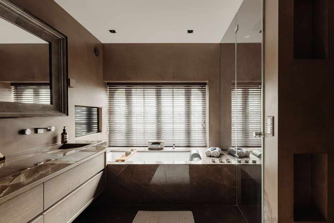


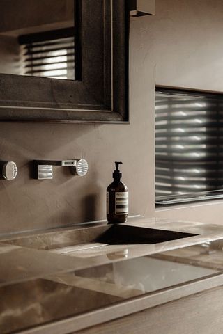
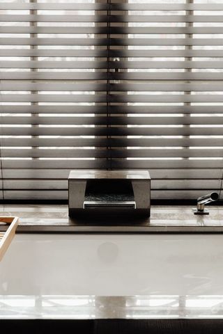
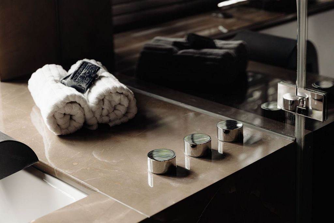
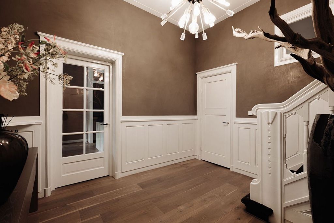
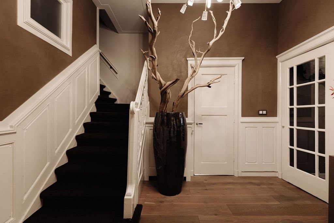

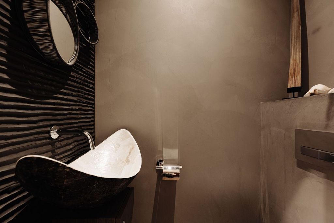
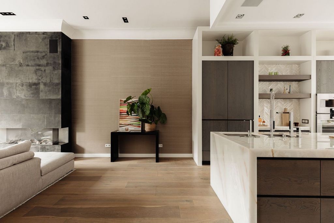
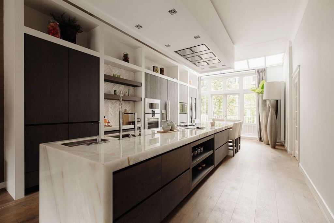
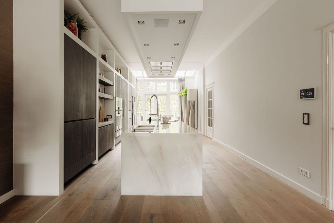


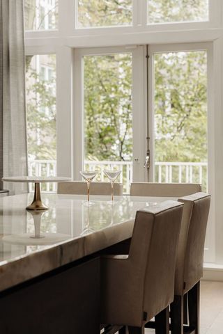
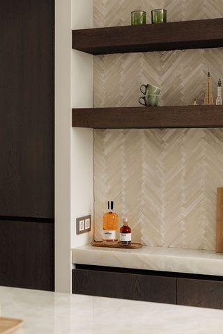
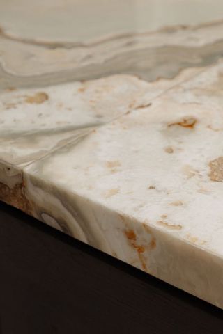
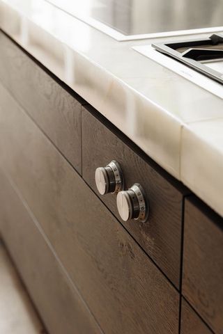
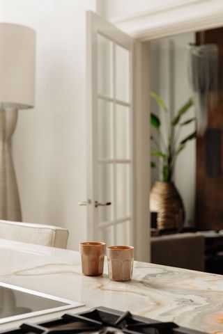
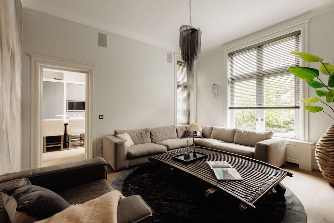
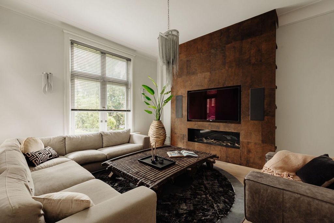
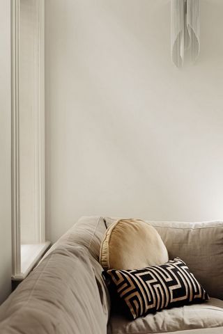

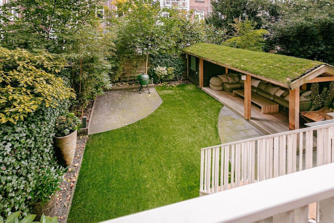
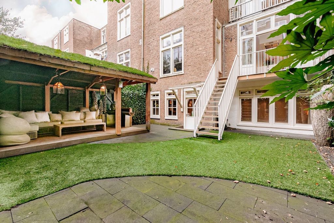

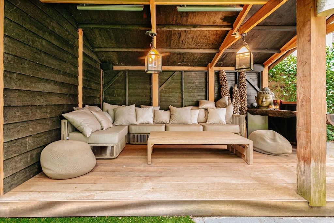
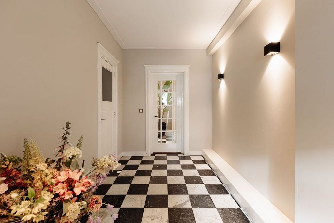
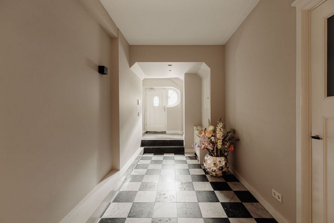
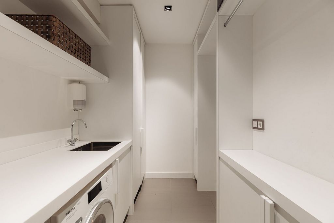
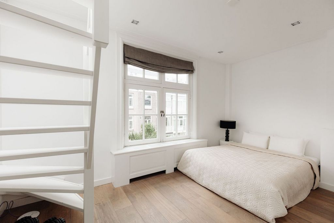

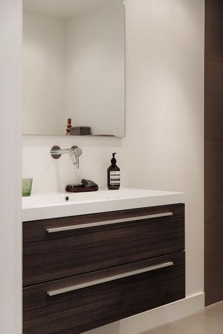
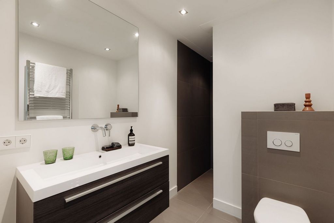
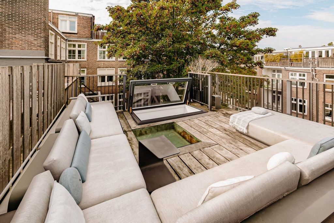
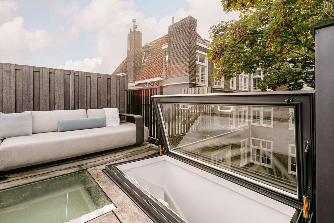
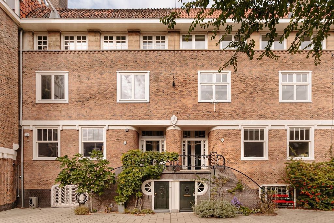
Features:
- Alarm Visa fler Visa färre Bardzo szeroki, luksusowy i okazały trzypiętrowy apartament na parterze o powierzchni 290 m² z ogrodem i tarasem na dachu. O szerokości 9 metrów, głębokości 14 metrów i wysokich sufitach jest to apartament z dużą ilością miejsca, przestronnymi pokojami i piękną klatką schodową. Dom jest przestronny i otwarty, ma bardzo luksusowe wykończenie i praktyczny układ. Piękny salon z kominkiem gazowym jest w otwartym połączeniu z bardzo luksusową kuchnią i przylegającą jadalnią, która przylega do werandy ze schodami do ogrodu. Apartament posiada 3 sypialnie, 3 łazienki, przestronny ogród i piękny taras na dachu. Wszystkie luksusy i komfort zostały włączone do tego pięknego mieszkania. Cały dom wyposażony jest w zintegrowane nagłośnienie i automatykę domową. Dom ma następujący układ. Prywatne wejście, zarówno na pierwszym piętrze, jak i na parterze. Bel-piętro Wejście na pierwsze piętro w przestronnym holu. Przestronny hol jest centralnie położony w domu i zapewnia dostęp do wszystkich pokoi i pięter. Przestronny salon z kominkiem znajduje się od frontu. Duże okna i wysokie sufity zapewniają bardzo jasną i atrakcyjną przestrzeń. Te wysokie sufity podkreśla niezwykle przestronna kuchnia, której duże szafki sięgają od podłogi do sufitu. Kuchnia z blatem Onyx wyposażona jest we wszystkie urządzenia, takie jak duża zamrażarka i lodówka, dwie zmywarki, dwie szafki na wino, piekarnik parowy i piekarnik, Quooker, szuflada grzewcza, płyta indukcyjna i kuchenka gazowa. Onyksowy blat uzupełnia szare drewniane wykończenie kuchni. Otwarta kuchnia z jadalnią ma dostęp przez francuskie drzwi na werandę ze schodami do przestronnego ogrodu. Ogród jest pięknie zagospodarowany z zadaszonym tarasem o powierzchni 13,5 m2 z zestawem wypoczynkowym i grzejnikami. W ogrodzie znajduje się również komórka lokatorska o powierzchni 5 m2. W bocznym pokoju z tyłu znajduje się druga część wypoczynkowa z kominkiem gazowym, kinem domowym i systemem dźwięku przestrzennego, ten salon można zamknąć od kuchni. Parter To piętro ma również własne wejście od strony ulicy. Sala daje dostęp do wszystkich pomieszczeń. Z marmurowej sali otwarte drzwi dają dostęp do dużej i bardzo luksusowej garderoby. Ta garderoba znajduje się w łazience, głównej sypialni i łazience. Główna sypialnia znajduje się z tyłu i ma widok na zielony ogród. Po drugiej stronie garderoby znajduje się przestronna łazienka. Ta luksusowa łazienka wyłożona brązowym marmurem wyposażona jest w wannę, kabinę parową, kabinę prysznicową i podwójną umywalkę. Pokój ten wyposażony jest w ogrzewanie podłogowe i urocze okna. Druga sypialnia z łazienką ma dostęp do ogrodu. W tej nowoczesnej łazience znajduje się kabina prysznicowa, podwójna umywalka i wanna. Wejście na parter od strony ulicy oferuje idealne rozwiązanie do ładowania rowerów elektrycznych. Na tym piętrze znajduje się oddzielna pralnia dla pralki i suszarki. Jest tu również dużo miejsca do przechowywania. Drugie piętro: Przez wewnętrzną klatkę schodową z holu jest dostęp do drugiego piętra. Tutaj, z tyłu, jest trzecia sypialnia z łazienką i dostępem do tarasu na dachu. W łazience znajduje się kabina prysznicowa, umywalka i oddzielna toaleta. Schody dają dostęp do tarasu na dachu z tyłu budynku, tutaj masz słońce przez cały dzień. STOWARZYSZENIE WŁAŚCICIELI - VvE składa się z 3 członków i jest zarządzana przez siebie. - Koszty usługi wynoszą obecnie około 150 € miesięcznie. - Stowarzyszenie jest zdrowe i funkcjonuje prawidłowo. DZIERŻAWA GRUNTU Dom znajduje się na dzierżawionej ziemi. Obecny okres trwa od 1 sierpnia 1919 r. do 31 lipca 2044 r. Roczny kanon wynosi obecnie 3 088,01 € do 2026 r. Kwota ta jest indeksowana co 5 lat. Przejście na dzierżawę wieczystą zostało zakończone, wybrano roczną indeksowaną dzierżawę gruntu w wysokości 6 356,46 €. LOKALIZACJA: Ten piękny dom znajduje się w dobrej lokalizacji w Amsterdamie Południowym przy szerokiej ulicy Lairessestraat, w odległości rowerowej od Concertgebouw i bardzo blisko słynnej ulicy Cornelis Schuytstraat z licznymi sklepami specjalistycznymi, butikami i tarasami. Znajdują się tu znane adresy, takie jak brasserie (i sklep mięsny) De Schuyt i brasserie Joffers, restauracja Verhulst, florystyka Menno Kroon, księgarnia Mulder, supermarket Organic food for You i sklep owocowo-warzywny Toma Ensinka. Luksusowe ulice handlowe P.C. Hooftstraat i Van Baerlestraat znajdują się rzut kamieniem od hotelu. W bezpośrednim sąsiedztwie znajduje się również wiele dobrych (międzynarodowych) szkół. Ze względu na położenie w pobliżu Museumplein, szeroki wybór restauracji oraz wiele sklepów i sklepów specjalistycznych, Lairessestraat jest bardzo atrakcyjną lokalizacją w Oud Zuid do życia. Dla relaksu Vondelpark znajduje się kilka minut spacerem od hotelu, a w każdą sobotę na Zuidermarktplein znajduje się Zuidermarkt z pysznymi świeżymi produktami ekologicznymi. SPECYFIKI: - Luksusowy apartament wykończony z dużym wyczuciem szczegółów. - Unikalny trzypiętrowy okazały dom na parterze z 3 sypialniami, 3 łazienkami, ogrodem i przestronnym tarasem na dachu znajduje się tuż za rogiem od Vondelpark. - Bardzo wysoka jakość wykończenia. - Dom wyposażony jest w automatykę domową, elektryczne zamki do drzwi i kamery. - Meble są na sprzedaż, w konsultacji. - Zgodnie z NEN2580 powierzchnia mieszkalna wynosi 289,63 m2. - Zgodnie z NEN2580 powierzchnia ogrodu wynosi 86,12 m2, a tarasu na dachu 20,29. - Bardzo centralnie położony do wielu ulic handlowych i muzeów. DOSTAWA Dostawa odbędzie się w porozumieniu
Features:
- Alarm Apartamento térreo de três andares muito amplo, luxuoso e imponente de 290 m² com jardim e terraço. Com uma largura de 9 metros, uma profundidade de 14 metros e tetos altos, este é um apartamento com muito espaço, quartos espaçosos e uma bela escadaria. A casa é espaçosa e aberta, tem um acabamento muito luxuoso e um layout prático. A bela sala de estar com lareira a gás está em conexão aberta com uma lanchonete de cozinha muito luxuosa e área de jantar adjacente, que fica ao lado da varanda com escadas para o jardim. O apartamento tem 3 quartos, 3 banheiros, um amplo jardim e um lindo terraço. Todo luxo e conforto foram incorporados neste lindo apartamento. Toda a casa é equipada com sistema de som integrado e automação residencial. A casa tem o seguinte layout. Entrada privativa, tanto no primeiro andar quanto no térreo. Bel-floor Entrada no primeiro andar no salão espaçoso. O espaçoso salão está localizado centralmente na casa e dá acesso a todos os quartos e andares. A sala de estar espaçosa com lareira está localizada na frente. As janelas grandes e os tetos altos proporcionam um espaço muito brilhante e atraente. Esses tetos altos são enfatizados pela cozinha extremamente espaçosa, cujos grandes armários chegam do chão ao teto. A cozinha com top Ônix é equipada com todos os aparelhos, como um grande freezer e geladeira, duas lavadoras de pratos, dois armários de clima de vinho, forno a vapor e forno, Quooker, gaveta de aquecimento, placa de indução e fogão a gás. O top Ônix é elogiado pelo acabamento de madeira cinza da cozinha. A cozinha aberta com área de jantar tem acesso através de portas francesas à varanda com escadas para o jardim espaçoso. O jardim é lindamente paisagístico com um terraço coberto de 13,5 m2 com conjunto de lounge e aquecedores. No jardim há também um espaço de armazenamento de 5 m2. Na sala lateral atrás está a segunda área de estar com lareira a gás, cinema caseiro e sistema de som surround, esta sala de estar pode ser fechada da cozinha. Térreo Este andar tem sua própria entrada no lado da rua também. O salão dá acesso a todos os quartos. Do salão de mármore, as portas abertas dão acesso ao grande e muito luxuoso camarim. Este camarim está localizado em suíte com o quarto principal e banheiro. O quarto principal está localizado na parte traseira e tem vista para o jardim verde. Do outro lado do camarim está o espaçoso banheiro da suíte. Este luxuoso banheiro de mármore marrom tem banho, cabine a vapor, chuveiro e pia dupla. Esta sala tem aquecimento no chão e janelas encantadoras. O segundo quarto de suíte tem acesso ao jardim. Este banheiro moderno tem um chuveiro, pia dupla e banho. A entrada do térreo no lado da rua oferece uma solução ideal para carregar bicicletas elétricas. Neste andar há uma lavanderia separada para a máquina de lavar e secadora. Há também muito espaço de armazenamento aqui. Segundo andar: Através de uma escadaria interna do corredor há acesso ao segundo andar. Aqui, atrás, fica o terceiro quarto com banheiro privativo e acesso ao terraço do telhado. O banheiro da suíte do quarto tem um chuveiro, pia e banheiro separado. As escadas dão acesso ao terraço da parte de trás do prédio, aqui você tem sol o dia todo. ASSOCIAÇÃO DE PROPRIETÁRIOS - O VvE é composto por 3 membros e está sob sua própria gestão. - Os custos do serviço são atualmente aproximadamente €150 por mês. - A associação é saudável e funciona corretamente. ARRENDAMENTO TERRESTRE A casa está localizada em terreno alugado. O período atual vai de 1º de agosto de 1919 a 31 de julho de 2044. O canon anual atualmente é de € 3.088,01 até 2026. Esse valor é indexado a cada 5 anos. A mudança para arrendamento perpétuo foi concluída, foi escolhida uma locação anual indexável de € 6.356,46. LOCALIZAÇÃO: Esta bela casa fica em uma boa localização em Amsterdã Sul na ampla Lairessestraat, a uma distância ciclística do Concertgebouw e muito perto da famosa Cornelis Schuytstraat com suas muitas lojas especializadas, butiques e terraços. Endereços conhecidos estão localizados aqui, como brasserie (e açougue) De Schuyt e brasserie Joffers, restaurante Verhulst, floricultura Menno Kroon, livraria Mulder, o supermercado Organic for You e a loja de frutas e hortaliças de Tom Ensink. As luxuosas ruas comerciais P.C. Hooftstraat e Van Baerlestraat estão a uma pedra de distância. Há também uma série de boas escolas (internacionais) nas imediações. Devido à sua localização perto do Museumplein, a grande variedade de restaurantes e as muitas lojas e lojas especializadas, o Lairessestraat é um local muito atraente em Oud Zuid para viver. Para relaxar, o Vondelpark fica a poucos minutos de distância, e todos os sábados há o Zuidermarkt com deliciosos produtos orgânicos frescos na zuidermarktplein. PARTICULARIDADES: - Apartamento luxuoso finalizado com um grande senso de detalhe. - Casa única de três andares imponente com 3 quartos, 3 banheiros, jardim e um amplo terraço localizado na esquina do Vondelpark. - Acabamento de alta qualidade. - A casa é equipada com automação residencial, fechaduras elétricas e câmeras. - Os móveis estão à venda, em consulta. - De acordo com o NEN2580, a área de convivência é de 289,63 m2. - De acordo com o NEN2580, a superfície do jardim é de 86,12 m2 e o terraço do telhado é de 20,29. - Muito centralmente localizado para muitas ruas comerciais e museus. ENTREGA A entrega ocorrerá em consulta
Features:
- Alarm Sehr breite, luxuriöse und stattliche dreistöckige Erdgeschosswohnung von 290 m² mit Garten und Dachterrasse. Mit einer Breite von 9 Metern, einer Tiefe von 14 Metern und hohen Decken ist dies eine Wohnung mit viel Platz, geräumigen Zimmern und einer schönen Treppe. Das Haus ist geräumig und offen, hat ein sehr luxuriöses Finish und ein praktisches Layout. Das schöne Wohnzimmer mit Gaskamin ist in offener Verbindung mit einer sehr luxuriösen Wohnküche und angrenzendem Essbereich, der an die Veranda mit Treppe zum Garten angrenzt. Die Wohnung verfügt über 3 Schlafzimmer, 3 Bäder, einen großen Garten und eine schöne Dachterrasse. Alle Luxus und Komfort wurden in diese schöne Wohnung integriert. Das ganze Haus ist mit integriertem Soundsystem und Hausautomation ausgestattet. Das Haus hat den folgenden Grundriss. Eigener Eingang, sowohl im ersten Stock als auch im Erdgeschoss. Bel-Etage Eingang im ersten Stock in der geräumigen Halle. Der großzügige Flur liegt zentral im Haus und bietet Zugang zu allen Zimmern und Etagen. Das geräumige Wohnzimmer mit Kamin befindet sich an der Vorderseite. Die großen Fenster und die hohen Decken bieten einen sehr hellen und attraktiven Raum. Diese hohen Decken werden durch die äußerst geräumige Küche betont, deren große Schränke vom Boden bis zur Decke reichen. Die Küche mit Onyx-Oberteil ist mit allen Geräten ausgestattet, wie einem großen Gefrierschrank und Kühlschrank, zwei Geschirrspülern, zwei Weinklimaschränken, Dampfgarer und Backofen, Quooker, Wärmeschublade, Induktionskochfeld und Gasherd. Die Onyx-Platte wird durch die graue Holzoberfläche der Küche ergänzt. Die offene Küche mit Essbereich hat Zugang durch französische Türen zur Veranda mit Treppe zum großen Garten. Der Garten ist wunderschön angelegt mit einer überdachten Terrasse von 13,5 m2 mit Lounge-Set und Heizungen. Im Garten gibt es auch einen Stauraum von 5 m2. Im Seitenraum auf der Rückseite befindet sich die zweite Sitzecke mit Gaskamin, Heimkino und Surround-Soundsystem, dieses Wohnzimmer kann von der Küche abgeschlossen werden. Erdgeschoß Diese Etage hat auch einen eigenen Eingang auf der Straßenseite. Die Halle bietet Zugang zu allen Räumen. Vom Marmorsaal aus öffnen sich die Türen zum großen und sehr luxuriösen Ankleidezimmer. Dieses Ankleidezimmer befindet sich im eigenen Bad mit dem Hauptschlafzimmer und dem Badezimmer. Das Hauptschlafzimmer befindet sich auf der Rückseite und hat einen Blick auf den grünen Garten. Auf der anderen Seite des Ankleidezimmers befindet sich das geräumige Bad. Dieses luxuriöse Badezimmer aus braunem Marmor verfügt über eine Badewanne, eine Dampfkabine, eine ebenerdige Dusche und ein Doppelwaschbecken. Dieses Zimmer verfügt über Fußbodenheizung und charmante Fenster. Das zweite Schlafzimmer mit Bad hat Zugang zum Garten. Dieses moderne Badezimmer verfügt über eine ebenerdige Dusche, ein Doppelwaschbecken und eine Badewanne. Der Eingang des Erdgeschosses auf der Straßenseite bietet eine ideale Lösung zum Aufladen von Elektrofahrrädern. Auf dieser Etage befindet sich eine separate Waschküche für die Waschmaschine und den Trockner. Hier gibt es auch viel Stauraum. Zweiter Stock: Über eine Innentreppe von der Halle gelangt man in den zweiten Stock. Hier, auf der Rückseite, befindet sich das dritte Schlafzimmer mit eigenem Bad und Zugang zur Dachterrasse. Das Badezimmer en suite zum Schlafzimmer verfügt über eine ebenerdige Dusche, Waschbecken und separates WC. Die Treppe bietet Zugang zur Dachterrasse auf der Rückseite des Gebäudes, hier haben Sie den ganzen Tag Sonne. EIGENTÜMERGEMEINSCHAFT - Der VvE besteht aus 3 Mitgliedern und steht unter eigener Leitung. - Die Servicekosten betragen derzeit ca. 150 € pro Monat. - Der Verein ist gesund und funktioniert einwandfrei. ERBPACHT Das Haus befindet sich auf Pachtland. Die aktuelle Periode läuft vom 1. August 1919 bis zum 31. Juli 2044. Der Jahreskanon beträgt derzeit 3.088,01 € bis 2026. Dieser Betrag wird alle 5 Jahre indexiert. Die Umstellung auf unbefristetes Erbbaurecht ist abgeschlossen, ein jährliches indexierbares Erbbaurecht von 6.356,46 € wurde gewählt. ORT: Dieses schöne Haus befindet sich in einer guten Lage in Amsterdam Süd an der breiten Lairessestraat, nur wenige Fahrminuten vom Concertgebouw entfernt und ganz in der Nähe der berühmten Cornelis Schuytstraat mit ihren vielen Fachgeschäften, Boutiquen und Terrassen. Bekannte Adressen befinden sich hier, wie die Brasserie (und Metzgerei) De Schuyt und Brasserie Joffers, das Restaurant Verhulst, die Floristik Menno Kroon, die Buchhandlung Mulder, der Supermarkt Organic food for You und der Obst- und Gemüseladen von Tom Ensink. Die luxuriösen Einkaufsstraßen P.C. Hooftstraat und Van Baerlestraat sind nur einen Steinwurf entfernt. Es gibt auch eine Reihe von guten (internationalen) Schulen in unmittelbarer Nähe. Aufgrund seiner Lage in der Nähe des Museumplein, der großen Auswahl an Restaurants und den vielen Geschäften und Fachgeschäften ist die Lairessestraat ein sehr attraktiver Ort zum Leben in Oud Zuid. Zur Entspannung ist der Vondelpark nur wenige Gehminuten entfernt und jeden Samstag findet auf dem Zuidermarktplein der Zuidermarkt der Zuidermarkt mit köstlichen frischen Bio-Produkten statt. BESONDERHEITEN: - Luxuriöses Apartment mit viel Liebe zum Detail. - Einzigartiges dreistöckiges herrschaftliches Erdgeschosshaus mit 3 Schlafzimmern, 3 Bädern, Garten und einer großzügigen Dachterrasse um die Ecke vom Vondelpark. - Sehr hochwertiges Finish. - Das Haus ist mit Hausautomation, elektrischen Türschlössern und Kameras ausgestattet. - Die Möbel stehen zum Verkauf, in Absprache. - Gemäß NEN2580 beträgt die Wohnfläche 289,63 m2. - Gemäß NEN2580 beträgt die Oberfläche des Gartens 86,12 m2 und die Dachterrasse 20,29. - Sehr zentral gelegen zu vielen Einkaufsstraßen und Museen. LIEFERUNG Die Lieferung erfolgt in Absprache
Features:
- Alarm Appartement très large, luxueux et majestueux de trois étages au rez-de-chaussée de 290 m² avec jardin et terrasse sur le toit. Avec une largeur de 9 mètres, une profondeur de 14 mètres et de hauts plafonds, c’est un appartement avec beaucoup d’espace, des chambres spacieuses et un bel escalier. La maison est spacieuse et ouverte, a une finition très luxueuse et un aménagement pratique. Le beau salon avec foyer au gaz est en connexion ouverte avec une cuisine très luxueuse salle à manger et salle à manger attenante, qui jouxte la véranda avec des escaliers menant au jardin. L’appartement dispose de 3 chambres, 3 salles de bains, un grand jardin et une belle terrasse sur le toit. Tout le luxe et le confort ont été incorporés dans ce bel appartement. Toute la maison est équipée d’un système audio intégré et domotique. La maison a la disposition suivante. Entrée privée, au premier étage et au rez-de-chaussée. Étage de Bel Entrée au premier étage dans le hall spacieux. Le hall spacieux est situé au centre de la maison et donne accès à toutes les chambres et étages. Le salon spacieux avec cheminée est situé à l’avant. Les grandes fenêtres et les hauts plafonds offrent un espace très lumineux et attrayant. Ces hauts plafonds sont soulignés par la cuisine extrêmement spacieuse, dont les grands placards s’étendent du sol au plafond. La cuisine avec dessus Onyx est équipée de tous les appareils, tels qu’un grand congélateur et réfrigérateur, deux lave-vaisselle, deux armoires de climat à vin, four à vapeur et four, Quooker, tiroir chauffant, plaque à induction et cuisinière à gaz. Le plateau en onyx est complété par la finition en bois gris de la cuisine. La cuisine ouverte avec salle à manger a accès par Français portes à la véranda avec des escaliers menant au grand jardin. Le jardin est magnifiquement aménagé avec une terrasse couverte de 13,5 m2 avec ensemble salon et radiateurs. Dans le jardin, il y a aussi un espace de stockage de 5 m2. Dans la pièce latérale à l’arrière se trouve le deuxième coin salon avec foyer au gaz, home cinéma et système de son surround, ce salon peut être fermé de la cuisine. Rez-de-chaussée Cet étage a également sa propre entrée côté rue. Le hall donne accès à toutes les chambres. Depuis la salle de marbre, des portes ouvertes donnent accès au grand et très luxueux dressing. Ce dressing est situé en suite avec la chambre principale et la salle de bains. La chambre principale est située à l’arrière et offre une vue sur le jardin verdoyant. De l’autre côté du dressing se trouve la spacieuse salle de bains privative. Cette luxueuse salle de bains en marbre brun dispose d’une baignoire, d’une cabine à vapeur, d’une douche à l’italienne et d’un double lavabo. Cette chambre dispose du chauffage au sol et de charmantes fenêtres. La deuxième chambre avec salle de bains a accès au jardin. Cette salle de bains moderne dispose d’une douche à l’italienne, d’une double vasque et d’une baignoire. L’entrée du rez-de-chaussée côté rue offre une solution idéale pour recharger les vélos électriques. A cet étage, il y a une buanderie séparée pour la machine à laver et le sèche-linge. Il y a aussi beaucoup d’espace de stockage ici. Deuxième étage: Par un escalier intérieur du hall, il y a un accès au deuxième étage. Ici, à l’arrière, se trouve la troisième chambre avec salle de bain privée et accès à la terrasse sur le toit. La salle de bain attenante à la chambre dispose d’une douche à l’italienne, d’un lavabo et de toilettes séparées. Les escaliers donnent accès à la terrasse sur le toit à l’arrière du bâtiment, ici vous avez du soleil toute la journée. ASSOCIATION DES PROPRIÉTAIRES - La VvE est composée de 3 membres et est sous sa propre direction. - Les coûts de service sont actuellement d’environ 150 € par mois. - L’association est saine et fonctionne correctement. BAUX FONCIERS La maison est située sur un terrain à bail. La période actuelle s’étend du 1er août 1919 au 31 juillet 2044. Le canon annuel est actuellement de 3 088,01 € jusqu’en 2026. Ce montant est indexé tous les 5 ans. Le passage au bail perpétuel est terminé, un bail foncier indexable annuel de 6 356,46 € a été choisi. EMPLACEMENT: Cette belle maison est bien située dans le sud d’Amsterdam sur la large Lairessestraat, à distance de vélo du Concertgebouw et très proche de la célèbre Cornelis Schuytstraat avec ses nombreux magasins spécialisés, boutiques et terrasses. Des adresses bien connues sont situées ici, telles que la brasserie (et boucherie) De Schuyt et la brasserie Joffers, le restaurant Verhulst, le fleuriste Menno Kroon, la librairie Mulder, le supermarché Organic food for You et le magasin de fruits et légumes de Tom Ensink. Les luxueuses rues commerçantes P.C. Hooftstraat et Van Baerlestraat sont à deux pas. Il y a aussi un certain nombre de bonnes écoles (internationales) dans les environs immédiats. En raison de son emplacement près de la Museumplein, de la grande variété de restaurants et des nombreux magasins et magasins spécialisés, la Lairessestraat est un endroit très attrayant à Oud Zuid pour vivre. Pour vous détendre, le Vondelpark se trouve à quelques minutes à pied, et tous les samedis, il y a le Zuidermarkt avec de délicieux produits biologiques frais sur la Zuidermarktplein. PARTICULARITÉS: - Appartement luxueux fini avec un grand sens du détail. - Unique maison majestueuse de trois étages au rez-de-chaussée avec 3 chambres, 3 salles de bains, jardin et une terrasse spacieuse sur le toit située au coin du Vondelpark. - Finition de très haute qualité. - La maison est équipée de domotique, de serrures électriques et de caméras. - Le mobilier est à vendre, en consultation. - Conformément à NEN2580, la surface habitable est de 289,63 m2. - Conformément à NEN2580, la surface du jardin est de 86,12 m2 et la terrasse sur le toit est de 20,29. - Très central situé dans de nombreuses rues commerçantes et musées. LIVRAISON La livraison aura lieu en consultation
Features:
- Alarm Appartamento al piano terra di 290 m² molto ampio, lussuoso e signorile di 290 m² con giardino e terrazza sul tetto. Con una larghezza di 9 metri, una profondità di 14 metri e soffitti alti, questo è un appartamento con molto spazio, camere spaziose e una bella scala. La casa è spaziosa e aperta, ha una finitura molto lussuosa e un layout pratico. Il bellissimo soggiorno con camino a gas è in collegamento aperto con una cucina molto lussuosa e zona pranzo adiacente, che confina con la veranda con scale per il giardino. L'appartamento dispone di 3 camere da letto, 3 bagni, un ampio giardino e una bella terrazza sul tetto. Tutto il lusso e il comfort sono stati incorporati in questo bellissimo appartamento. Tutta la casa è dotata di impianto audio integrato e domotica. La casa ha la seguente disposizione. Ingresso indipendente, sia al primo piano che al piano terra. Bel-pavimento Ingresso al primo piano nell'ampio salone. L'ampio corridoio è situato in posizione centrale nella casa e fornisce l'accesso a tutte le stanze e piani. L'ampio soggiorno con camino si trova nella parte anteriore. Le grandi finestre e i soffitti alti offrono uno spazio molto luminoso e attraente. Questi soffitti alti sono enfatizzati dalla cucina estremamente spaziosa, i cui ampi armadi si estendono dal pavimento al soffitto. La cucina con top in Onice è dotata di tutti gli elettrodomestici, come un grande congelatore e frigorifero, due lavastoviglie, due armadi clima per il vino, forno a vapore e forno, Quooker, cassetto scaldavivande, piano cottura a induzione e fornello a gas. Il top in onice è completato dalla finitura in legno grigio della cucina. La cucina a vista con zona pranzo ha accesso tramite porte finestre alla veranda con scale che portano all'ampio giardino. Il giardino è splendidamente paesaggistico con una terrazza coperta di 13,5 m2 con salotto e stufe. Nel giardino c'è anche un ripostiglio di 5 m2. Nella stanza laterale sul retro si trova il secondo salotto con camino a gas, home cinema e sistema audio surround, questo soggiorno può essere chiuso dalla cucina. Pianterreno Questo piano ha il suo ingresso indipendente anche sul lato della strada. La hall dà accesso a tutte le stanze. Dalla sala in marmo, porte aperte danno accesso all'ampio e lussuosissimo spogliatoio. Questo spogliatoio si trova en suite con la camera da letto principale e il bagno. La camera da letto principale si trova sul retro e ha una vista sul verde giardino. Dall'altro lato dello spogliatoio si trova l'ampio bagno en suite. Questo lussuoso bagno in marmo marrone è dotato di vasca, cabina di vapore, cabina doccia e doppio lavandino. Questa camera è dotata di riscaldamento a pavimento e finestre incantevoli. La seconda camera da letto con bagno privato ha accesso al giardino. Questo moderno bagno è dotato di cabina doccia, doppio lavandino e vasca. L'ingresso del piano terra sul lato strada offre una soluzione ideale per la ricarica delle biciclette elettriche. Su questo piano c'è una lavanderia separata per la lavatrice e l'asciugatrice. C'è anche molto spazio di archiviazione qui. Secondo piano: Attraverso una scala interna dalla hall si accede al secondo piano. Qui, sul retro, si trova la terza camera da letto con bagno privato e accesso alla terrazza sul tetto. Il bagno privato della camera da letto è dotato di cabina doccia, lavandino e servizi igienici separati. Le scale danno accesso alla terrazza sul tetto sul retro dell'edificio, qui c'è il sole tutto il giorno. ASSOCIAZIONE PROPRIETARI - Il VvE è composto da 3 membri ed è sotto la propria gestione. - I costi del servizio sono attualmente di circa 150 euro al mese. - L'associazione è sana e funziona correttamente. LOCAZIONE DEL TERRENO La casa si trova su un terreno in affitto. Il periodo attuale va dal 1° agosto 1919 al 31 luglio 2044. Il canone annuale è attualmente di € 3.088,01 fino al 2026. Tale importo viene indicizzato ogni 5 anni. Completato il passaggio alla locazione perpetua, è stato scelto un contratto di locazione annuale indicizzabile di € 6.356,46. UBICAZIONE: Questa bella casa si trova in una buona posizione nel sud di Amsterdam sull'ampia Lairessestraat, a breve distanza in bicicletta dal Concertgebouw e molto vicino alla famosa Cornelis Schuytstraat con i suoi numerosi negozi specializzati, boutique e terrazze. Qui si trovano indirizzi famosi, come la brasserie (e macelleria) De Schuyt e la brasserie Joffers, il ristorante Verhulst, il fioraio Menno Kroon, la libreria Mulder, il supermercato Organic food for You e il negozio di frutta e verdura di Tom Ensink. Le lussuose vie dello shopping P.C. Hooftstraat e Van Baerlestraat sono a pochi passi di distanza. Ci sono anche un certo numero di buone scuole (internazionali) nelle immediate vicinanze. Grazie alla sua posizione vicino a Museumplein, all'ampia varietà di ristoranti e ai numerosi negozi e negozi specializzati, la Lairessestraat è un luogo molto attraente in cui vivere a Oud Zuid. Per il relax, il Vondelpark si trova a pochi minuti a piedi, e ogni sabato c'è lo Zuidermarkt con deliziosi prodotti biologici freschi sulla Zuidermarktplein. PARTICOLARITÀ: - Lussuoso appartamento rifinito con un grande senso del dettaglio. - Unica casa signorile al piano terra a tre piani con 3 camere da letto, 3 bagni, giardino e una spaziosa terrazza sul tetto situata dietro l'angolo dal Vondelpark. - Finitura di altissima qualità. - La casa è dotata di domotica, serrature elettriche e telecamere. - L'arredamento è in vendita, in consultazione. - Secondo NEN2580, la superficie abitabile è di 289,63 m2. - Secondo NEN2580, la superficie del giardino è di 86,12 m2 e la terrazza sul tetto è di 20,29. - Situato in posizione centrale rispetto a molte vie dello shopping e musei. CONSEGNA La consegna avverrà in consultazione
Features:
- Alarm Zeer breed, luxueus en statig drie-laags benedenhuis van 290 m² met tuin en dakterras. Met een breedte van 9 meter, een diepte van 14 meter en hoge plafonds is dit een appartement, met veel ruimte, royale vertrekken en een prachtig trappenhuis. De woning is ruim en open opgezet, kent een zeer luxe afwerking en een praktische indeling. De mooie ruime woonkamer met open haard op gas staat in open verbinding met een zeer luxe woonkeuken en aansluitend eetgedeelte wat grenst aan de veranda met trap naar de tuin. Het appartement heeft 3 slaapkamers, 3 badkamers, een royale tuin en een heerlijk dakterras. Alle luxe en comfort zijn verwerkt in dit prachtige appartement. Het hele huis is voorzien van geïntegreerd geluidssysteem en domotica. De woning kent de volgende indeling. Eigen entree, zowel op de bel-etage als op de begane grond. Bel-etage Binnenkomst op de bel-etage in de ruime hal. De royale hal ligt centraal in het huis en geeft toegang tot alle vertrekken. De riante woonkamer met open haard ligt aan de voorzijde. De grote ramen en de hoge plafonds zorgen voor een zeer lichte en sfeervolle ruimte. Deze hoge plafonds worden benadrukt door de uiterst ruim opgezette keuken waarvan de grote kasten van vloer tot aan plafond reiken. De keuken met Onyx blad is van alle apparatuur voorzien, zoals een grote vries- en ijskast, twee vaatwassers, twee wijn klimaatkasten, stoomoven en oven, Quooker, warmhoud lade, inductie kookplaat en gasfornuis. Het Onyx blad wordt gecomplimenteerd door de grijze houten afwerking van de keuken. De open keuken met eetgedeelte heeft door middel van openslaande deuren toegang naar de veranda met trap naar de ruime tuin. De tuin is fraai aangelegd met een overdekt terras van 13,5 m2 met loungeset en heaters. In de tuin bevindt zich tevens een bergruimte van 5 m2. In de zijkamer aan de achterzijde, bevindt zich het tweede zitgedeelte met gashaard, home cinema en surround sound system, deze woonkamer is afsluitbaar vanaf de keuken. Begane grond Deze verdieping heeft tevens een eigen entree aan de straatzijde. De hal geeft toegang naar alle vertrekken. Vanuit de marmeren hal geven openstaande deuren toegang tot de grote en zeer luxe kleedkamer. Deze kleedruimte is en suite gesitueerd met de master bedroom en de badkamer. De master bedroom ligt aan de achterzijde en heeft uitzicht op de groene tuin. Aan de andere zijde van de kleedkamer ligt en suite de royale badkamer. Deze luxe badkamer van bruin marmer is voorzien van ligbad, stoomcabine, inloopdouche en dubbele wastafel. Ook deze ruimte heeft vloerverwarming en charmante ramen. De tweede slaapkamer met eigen badkamer heeft toegang tot de tuin. Deze moderne badkamer is voorzien van inloopdouche, dubbele wastafel en ligbad. De entree van de begane grond aan de straatzijde biedt een ideale uitkomst voor het opladen van elektrische fietsen. Op deze verdieping bevindt zich een aparte waskamer voor de wasmachine en droger. Tevens bevindt zich hier veel opbergruimte. Tweede verdieping: Middels een interne trap vanuit de hal is er toegang tot de tweede verdieping. Hier ligt, aan de achterzijde, de derde slaapkamer met eigen badkamer en toegang tot het dakterras. De badkamer en suite aan de slaapkamer is voorzien van inloopdouche, wastafel en separaat toilet. De trap geeft toegang tot het dakterras aan de achterzijde van het pand, hier heeft u de gehele dag zon. VERENIGING VAN EIGENAREN - De VvE bestaat uit 3 leden en is in eigen beheer. - De servicekosten bedragen thans circa €150,- per maand. - De vereniging is gezond en functioneert naar behoren. ERFPACHT De woning is gelegen op erfpachtgrond. Het huidige tijdvak loopt van 1 augustus 1919 tot 31 juli 2044. De jaar canon is momenteel € 3.088,01 tot 2026. Dit bedrag wordt 5-jaarlijks geïndexeerd. De overstap naar eeuwigdurende erfpacht is gereed, er is gekozen voor een jaarlijks te indexeren canon van € 6.356,46. LOCATIE: Deze prachtige woning is op een goede locatie gelegen in Amsterdam Zuid aan de brede de Lairessestraat, op fietsafstand van het Concertgebouw en zeer nabij de befaamde Cornelis Schuytstraat met zijn vele speciaalzaken, boetiekjes en terrasjes. Hier zijn bekende adressen gevestigd zoals brasserie (en slagerij) De Schuyt en brasserie Joffers, restaurant Verhulst, bloemsierkunst Menno Kroon, boekhandel Mulder, de supermarkt van Organic food for You en de groente- en fruitwinkel van Tom Ensink. De luxueuze winkelstraten P.C. Hooftstraat en de van Baerlestraat zijn op een steenworp afstand te vinden. In de directe omgeving zijn ook een aantal goede (internationale) scholen te vinden. Door de ligging nabij het Museumplein, de grote verscheidenheid aan restaurants en de vele winkels en speciaalzaken is de Lairessestraat een zeer aantrekkelijke locatie in Oud Zuid om te wonen. Voor ontspanning is het Vondelpark op enkele minuten loopafstand te bereiken, en iedere zaterdag is er de Zuidermarkt met heerlijke verse biologische producten, op het Zuidermarktplein. BIJZONDERHEDEN: - Luxe appartement met veel gevoel voor detail afgewerkt. - Unieke drie laags statig benedenhuis met 3 slaapkamers, 3 badkamers, tuin en een royaal dakterras gelegen om de hoek van het Vondelpark. - Zeer hoogwaardig afgewerkt. - Het huis is van domotica, elektrische deursloten en camera’s voorzien. - De meubels zijn ter overname, in overleg. - Conform NEN2580 bedraagt de woonoppervlakte 289,63 m2. - Conform NEN2580 bedraagt de oppervlakte van de tuin 86,12 m2 en het dakterras 20,29. - Zeer centraal gelegen ten opzichte van vele winkelstraten en musea. OPLEVERING De oplevering zal in overleg plaatsvinden ---English translation--- Very wide, luxurious and stately three-storey ground floor apartment of 290 m² with garden and roof terrace. With a width of 9 meters, a depth of 14 meters and high ceilings, this is an apartment with lots of space, spacious rooms and a beautiful staircase. The house is spacious and open, has a very luxurious finish and a practical layout. The beautiful living room with gas fireplace is in open connection with a very luxurious kitchen diner and adjoining dining area, which adjoins the veranda with stairs to the garden. The apartment has 3 bedrooms, 3 bathrooms, a spacious garden and a lovely roof terrace. All luxury and comfort have been incorporated in this beautiful apartment. The whole house is equipped with integrated sound system and home automation. The house has the following layout. Private entrance, both on the first floor and on the ground floor. Bel-floor Entry on the first floor in the spacious hall. The spacious hall is centrally located in the house and provides access to all rooms and floors. The spacious living room with fireplace is located at the front. The large windows and the high ceilings provide a very bright and attractive space. These high ceilings are emphasized by the extremely spacious kitchen, whose large cupboards reach from floor to ceiling. The kitchen with Onyx top is equipped with all appliances, such as a large freezer and refrigerator, two dishwashers, two wine climate cabinets, steam oven and oven, Quooker, warming drawer, induction hob and gas stove. The Onyx top is complimented by the gray wooden finish of the kitchen. The open kitchen with dining area has access through French doors to the veranda with stairs to the spacious garden. The garden is beautifully landscaped with a covered terrace of 13.5 m2 with lounge set and heaters. In the garden there is also a storage space of 5 m2. In the side room at the rear is the second sitting area with gas fireplace, home cinema and surround sound system, this living room can be closed off from the kitchen. Ground floor This floor has its own entrance on the street side as well. The hall gives access to all rooms. From the marble hall, open doors give access to the large and very luxurious dressing room. This dressing room is located en suite with the master bedroom and bathroom. The master bedroom is located at the rear and has a view on the green garden. On the other side of the dressing room is the spacious en suite bathroom. This luxurious bathroom of brown marble has a bath, steam cabin, walk-in shower and double sink. This room has underfloor heating and charming windows. The second en-suite bedroom has access to the garden. This modern bathroom has a walk-in shower, double sink and bath. The entrance of the ground floor on the street side offers an ideal solution for charging electric bicycles. On this floor there is a separate laundry room for the washing machine and dryer. There is also a lot of storage space here. Second floor: Through an internal staircase from the hall there is access to the second floor. Here, at the rear, is the third bedroom with private bathroom and access to the roof terrace. The bathroom en suite to the bedroom has a walk-in shower, sink and separate toilet. The stairs give access to the roof terrace at the rear of the building, here you have sun all day long. OWNERS ASSOCIATION - The VvE consists of 3 members and is under its own management. - The service costs are currently approximately €150 per month. - The association is healthy and functioning properly. GROUND LEASE The house is located on leasehold land. The current period runs from August 1, 1919 to July 31, 2044. The annual canon is currently € 3,088.01 until 2026. This amount is indexated every 5 years. The switch to perpetual leasehold has been completed, an annual indexable ground lease of € 6,356.46 has been chosen. LOCATION: This beautiful home is in a good location in Amsterdam South on the broad Lairessestraat, within cycling distance of the Concertgebouw and very close to the famous Cornelis Schuytstraat with its many specialty shops, boutiques and terraces. Well-known addresses are located here, such as brasserie (and butcher's shop) De Schuyt and brasserie Joffers, restaurant Verhulst, floristry Menno Kroon, bookstore Mulder, the Organic food for You supermarket and Tom Ensink's fruit and ... Очень широкая, роскошная и величественная трехэтажная квартира на первом этаже площадью 290 м² с садом и террасой на крыше. С шириной 9 метров, глубиной 14 метров и высокими потолками, это квартира с большим пространством, просторными комнатами и красивой лестницей. Дом просторный и открытый, имеет очень роскошную отделку и практичную планировку. Красивая гостиная с газовым камином находится в открытом соединении с очень роскошной кухней-закусочной и прилегающей обеденной зоной, которая примыкает к веранде с лестницей в сад. В квартире есть 3 спальни, 3 ванные комнаты, просторный сад и прекрасная терраса на крыше. Вся роскошь и комфорт были включены в эту прекрасную квартиру. Весь дом оснащен интегрированной звуковой системой и домашней автоматикой. Дом имеет следующую планировку. Отдельный вход, как на первом этаже, так и на первом этаже. Бел-этаж Вход на первом этаже в просторный холл. Просторный зал расположен в центре дома и обеспечивает доступ ко всем комнатам и этажам. Просторная гостиная с камином расположена в передней части. Большие окна и высокие потолки обеспечивают очень светлое и привлекательное пространство. Эти высокие потолки подчеркиваются чрезвычайно просторной кухней, чьи большие шкафы простираются от пола до потолка. Кухня с onyx top оснащена всей бытовой техникой, такой как большая морозильная камера и холодильник, две посудомоечные машины, два винных климатических шкафа, паровая печь и духовка, Quooker, нагревательный ящик, индукционная плита и газовая плита. Верх Onyx дополняется серой деревянной отделкой кухни. Открытая кухня с обеденной зоной имеет доступ через французские двери на веранду с лестницей в просторный сад. Сад красиво благоустроен с крытой террасой площадью 13,5 м2 с гостиной и обогревателями. В саду также есть место для хранения 5 м2. В боковой комнате сзади находится вторая зона отдыха с газовым камином, домашним кинотеатром и системой объемного звучания, эту гостиную можно закрыть от кухни. Цокольный этаж Этот этаж также имеет свой собственный вход со стороны улицы. Зал дает доступ ко всем комнатам. Из мраморного зала открытые двери дают доступ в большую и очень роскошную гардеробную. Эта гардеробная расположена в ванной комнате с главной спальней и ванной комнатой. Главная спальня расположена сзади и имеет вид на зеленый сад. На другой стороне гардеробной находится просторная ванная комната. Роскошная ванная комната, отделанная коричневым мрамором, оснащена ванной, паровой кабиной, душевой кабиной и двойной раковиной. Номер с полом с подогревом и очаровательными окнами. Вторая спальня с ванной комнатой выходит в сад. Современная ванная комната с душем, двойной раковиной и ванной. Вход на первый этаж со стороны улицы предлагает идеальное решение для зарядки электрических велосипедов. На этом этаже есть отдельная прачечная для стиральной машины и сушилки. Здесь также много места для хранения. Второй этаж: Через внутреннюю лестницу из зала есть выход на второй этаж. Здесь, сзади, находится третья спальня с собственной ванной комнатой и выходом на террасу на крыше. В ванной комнате в спальне есть душевая кабина, раковина и отдельный туалет. Лестница дает доступ к террасе на крыше в задней части здания, здесь вы будете солнце в течение всего дня. АССОЦИАЦИЯ ВЛАДЕЛЬЦЕВ - VvE состоит из 3 членов и находится под собственным управлением. - Стоимость услуг в настоящее время составляет около 150 евро в месяц. - Ассоциация здорова и функционирует должным образом. АРЕНДА ЗЕМЛИ Дом расположен на арендованной земле. Текущий период длится с 1 августа 1919 года по 31 июля 2044 года. Годовой канон в настоящее время составляет € 3,088.01 до 2026 года. Эта сумма индексируется каждые 5 лет. Переход на бессрочную аренду завершен, была выбрана ежегодная индексируемая аренда земли в размере 6 356,46 евро. МЕСТОПОЛОЖЕНИЕ: Этот красивый дом находится в хорошем месте на юге Амстердама на широкой площади Lairessestraat, в нескольких минутах езды от Концертгебау и в непосредственной близости от знаменитого Cornelis Schuytstraat с его многочисленными специализированными магазинами, бутиками и террасами. Здесь расположены известные адреса, такие как пивной ресторан (и мясная лавка) De Schuyt и пивной Joffers, ресторан Verhulst, флористика Menno Kroon, книжный магазин Mulder, супермаркет Organic food for You и фруктовый и овощной магазин Тома Энсинка. Роскошные торговые улицы P.C. Hooftstraat и Van Baerlestraat находятся в двух шагах от отеля. Есть также ряд хороших (международных) школ в непосредственной близости. Благодаря своему расположению рядом с Музейной площадью, широким разнообразием ресторанов и множеством магазинов и специализированных магазинов, Lairessestraat является очень привлекательным местом в Уд Зюйд для жизни. В нескольких минутах ходьбы от отеля находится парк Вонделя, а каждую субботу на площади Зёйдермаркт с вкусными свежими органическими продуктами подают вкусные свежие органические продукты. ОСОБЕННОСТИ: - Роскошная квартира отделана с отличным чувством детализации. - Уникальный трехэтажный величественный дом на первом этаже с 3 спальнями, 3 ванными комнатами, садом и просторной террасой на крыше, расположенный за углом от Vondelpark. - Очень качественная отделка. - Дом оборудован домашней автоматикой, электрическими дверными замками и камерами. - Мебель продается, по согласованию. - В соответствии с NEN2580 жилая площадь составляет 289,63 м2. - В соответствии с NEN2580, площадь сада составляет 86,12 м2, а терраса на крыше - 20,29. - В самом центре расположен рядом со многими торговыми улицами и музеями. ДОСТАВКА Доставка будет проходить по соглас... Very wide, luxurious and stately three-storey ground floor apartment of 290 m² with garden and roof terrace. With a width of 9 meters, a depth of 14 meters and high ceilings, this is an apartment with lots of space, spacious rooms and a beautiful staircase. The house is spacious and open, has a very luxurious finish and a practical layout. The beautiful living room with gas fireplace is in open connection with a very luxurious kitchen diner and adjoining dining area, which adjoins the veranda with stairs to the garden. The apartment has 3 bedrooms, 3 bathrooms, a spacious garden and a lovely roof terrace. All luxury and comfort have been incorporated in this beautiful apartment. The whole house is equipped with integrated sound system and home automation. The house has the following layout. Private entrance, both on the first floor and on the ground floor. Bel-floor Entry on the first floor in the spacious hall. The spacious hall is centrally located in the house and provides access to all rooms and floors. The spacious living room with fireplace is located at the front. The large windows and the high ceilings provide a very bright and attractive space. These high ceilings are emphasized by the extremely spacious kitchen, whose large cupboards reach from floor to ceiling. The kitchen with Onyx top is equipped with all appliances, such as a large freezer and refrigerator, two dishwashers, two wine climate cabinets, steam oven and oven, Quooker, warming drawer, induction hob and gas stove. The Onyx top is complimented by the gray wooden finish of the kitchen. The open kitchen with dining area has access through French doors to the veranda with stairs to the spacious garden. The garden is beautifully landscaped with a covered terrace of 13.5 m2 with lounge set and heaters. In the garden there is also a storage space of 5 m2. In the side room at the rear is the second sitting area with gas fireplace, home cinema and surround sound system, this living room can be closed off from the kitchen. Ground floor This floor has its own entrance on the street side as well. The hall gives access to all rooms. From the marble hall, open doors give access to the large and very luxurious dressing room. This dressing room is located en suite with the master bedroom and bathroom. The master bedroom is located at the rear and has a view on the green garden. On the other side of the dressing room is the spacious en suite bathroom. This luxurious bathroom of brown marble has a bath, steam cabin, walk-in shower and double sink. This room has underfloor heating and charming windows. The second en-suite bedroom has access to the garden. This modern bathroom has a walk-in shower, double sink and bath. The entrance of the ground floor on the street side offers an ideal solution for charging electric bicycles. On this floor there is a separate laundry room for the washing machine and dryer. There is also a lot of storage space here. Second floor: Through an internal staircase from the hall there is access to the second floor. Here, at the rear, is the third bedroom with private bathroom and access to the roof terrace. The bathroom en suite to the bedroom has a walk-in shower, sink and separate toilet. The stairs give access to the roof terrace at the rear of the building, here you have sun all day long. OWNERS ASSOCIATION - The VvE consists of 3 members and is under its own management. - The service costs are currently approximately €150 per month. - The association is healthy and functioning properly. GROUND LEASE The house is located on leasehold land. The current period runs from August 1, 1919 to July 31, 2044. The annual canon is currently € 3,088.01 until 2026. This amount is indexated every 5 years. The switch to perpetual leasehold has been completed, an annual indexable ground lease of € 6,356.46 has been chosen. LOCATION: This beautiful home is in a good location in Amsterdam South on the broad Lairessestraat, within cycling distance of the Concertgebouw and very close to the famous Cornelis Schuytstraat with its many specialty shops, boutiques and terraces. Well-known addresses are located here, such as brasserie (and butcher's shop) De Schuyt and brasserie Joffers, restaurant Verhulst, floristry Menno Kroon, bookstore Mulder, the Organic food for You supermarket and Tom Ensink's fruit and vegetable shop. The luxurious shopping streets P.C. Hooftstraat and Van Baerlestraat are a stone's throw away. There are also a number of good (international) schools in the immediate vicinity. Due to its location near the Museumplein, the wide variety of restaurants and the many shops and specialty stores, the Lairessestraat is a very attractive location in Oud Zuid to live. For relaxation, the Vondelpark is a few minutes' walk away, and every Saturday there is the Zuidermarkt with delicious fresh organic products on the Zuidermarktplein. PARTICULARITIES: - Luxurious apartment finished with a great sense of detail. - Unique three-storey stately ground floor house with 3 bedrooms, 3 bathrooms, garden and a spacious roof terrace located around the corner from the Vondelpark. - Very high quality finish. - The house is equipped with home automation, electric door locks and cameras. - The furniture is for sale, in consultation. - In accordance with NEN2580, the living area is 289.63 m2. - In accordance with NEN2580, the surface of the garden is 86.12 m2 and the roof terrace is 20.29. - Very centrally located to many shopping streets and museums. DELIVERY The delivery will take place in consultation
Features:
- Alarm Muy amplio, lujoso y señorial apartamento de tres plantas en planta baja de 290 m² con jardín y azotea. Con un ancho de 9 metros, una profundidad de 14 metros y techos altos, este es un apartamento con mucho espacio, amplias habitaciones y una hermosa escalera. La casa es espaciosa y abierta, tiene un acabado muy lujoso y una distribución práctica. La hermosa sala de estar con chimenea de gas está en conexión abierta con una cocina comedor muy lujosa y un comedor contiguo, que linda con la terraza con escaleras al jardín. El apartamento tiene 3 dormitorios, 3 baños, un amplio jardín y una hermosa terraza en la azotea. Todo el lujo y el confort se han incorporado en este hermoso apartamento. Toda la casa está equipada con sistema de sonido integrado y domótica. La casa tiene la siguiente distribución. Entrada privada, tanto en la primera planta como en la planta baja. Bel-piso Entrada en el primer piso en el amplio recibidor. El amplio hall tiene una ubicación céntrica en la casa y proporciona acceso a todas las habitaciones y pisos. El amplio salón con chimenea se encuentra en la parte delantera. Los grandes ventanales y los techos altos proporcionan un espacio muy luminoso y atractivo. Estos techos altos son enfatizados por la cocina extremadamente espaciosa, cuyos grandes armarios se extienden desde el piso hasta el techo. La cocina con encimera de Onyx está equipada con todos los electrodomésticos, como un gran congelador y nevera, dos lavavajillas, dos gabinetes de clima de vino, horno de vapor y horno, Quooker, cajón de calentamiento, placa de inducción y estufa de gas. La parte superior de Onyx se complementa con el acabado de madera gris de la cocina. La cocina abierta con comedor tiene acceso a través de puertas francesas a la terraza con escaleras al amplio jardín. El jardín está bellamente ajardinado con una terraza cubierta de 13,5 m2 con salón y calentadores. En el jardín también hay un espacio de almacenamiento de 5 m2. En la habitación lateral en la parte trasera se encuentra la segunda sala de estar con chimenea de gas, cine en casa y sistema de sonido envolvente, esta sala de estar se puede cerrar desde la cocina. Planta baja Este piso tiene su propia entrada en el lado de la calle también. El hall da acceso a todas las habitaciones. Desde el hall de mármol, las puertas abiertas dan acceso al amplio y muy lujoso vestidor. Este vestidor se encuentra en suite con el dormitorio principal y el baño. El dormitorio principal se encuentra en la parte trasera y tiene una vista sobre el jardín verde. Al otro lado del vestidor se encuentra el amplio baño en suite. Este lujoso baño de mármol marrón tiene bañera, cabina de vapor, ducha a ras de suelo y lavabo doble. Esta habitación tiene calefacción por suelo radiante y ventanas encantadoras. El segundo dormitorio en suite tiene acceso al jardín. Este moderno baño incluye ducha a ras de suelo, lavabo doble y bañera. La entrada de la planta baja en el lado de la calle ofrece una solución ideal para cargar bicicletas eléctricas. En esta planta hay un lavadero separado para la lavadora y secadora. También hay mucho espacio de almacenamiento aquí. Segunda planta: A través de una escalera interior desde el hall se accede a la segunda planta. Aquí, en la parte trasera, se encuentra el tercer dormitorio con baño privado y acceso a la terraza de la azotea. El baño en suite del dormitorio tiene una ducha a ras de suelo, lavabo e inodoro separado. Las escaleras dan acceso a la terraza de la azotea en la parte trasera del edificio, aquí tienes sol todo el día. COMUNIDAD DE PROPIETARIOS - El VvE consta de 3 miembros y está bajo su propia gestión. - Los costes del servicio son actualmente de aproximadamente 150 € al mes. - La asociación es saludable y funciona correctamente. ARRENDAMIENTO DE SUELO La casa está ubicada en un terreno arrendado. El período actual va desde el 1 de agosto de 1919 hasta el 31 de julio de 2044. El canon anual es actualmente de € 3,088.01 hasta 2026. Esta cantidad se indexa cada 5 años. Se ha completado el cambio al arrendamiento perpetuo, se ha optado por un arrendamiento anual indexable de 6.356,46 €. UBICACIÓN: Esta hermosa casa se encuentra en una buena ubicación en el sur de Ámsterdam, en la amplia Lairessestraat, a poca distancia en bicicleta del Concertgebouw y muy cerca de la famosa Cornelis Schuytstraat con sus numerosas tiendas especializadas, boutiques y terrazas. Aquí se encuentran direcciones conocidas, como brasserie (y carnicería) De Schuyt y brasserie Joffers, restaurante Verhulst, floristería Menno Kroon, librería Mulder, el supermercado de alimentos orgánicos para usted y la tienda de frutas y verduras de Tom Ensink. Las lujosas calles comerciales P.C. Hooftstraat y Van Baerlestraat están a tiro de piedra. También hay una serie de buenas escuelas (internacionales) en las inmediaciones. Debido a su ubicación cerca de Museumplein, la gran variedad de restaurantes y las numerosas tiendas y tiendas especializadas, Lairessestraat es un lugar muy atractivo en Oud Zuid para vivir. Para relajarse, el Vondelpark está a pocos minutos a pie, y todos los sábados está el Zuidermarkt con deliciosos productos orgánicos frescos en Zuidermarktplein. PARTICULARIDADES: - Lujoso apartamento terminado con un gran sentido del detalle. - Casa señorial única de tres plantas en planta baja con 3 dormitorios, 3 baños, jardín y una amplia terraza en la azotea ubicada a la vuelta de la esquina del Vondelpark. - Acabado de muy alta calidad. - La casa está equipada con domótica, cerraduras eléctricas y cámaras. - Los muebles están a la venta, en consulta. - De acuerdo con NEN2580, la superficie habitable es de 289,63 m2. - De acuerdo con NEN2580, la superficie del jardín es de 86,12 m2 y la terraza de la azotea es de 20,29. - Muy céntrico a muchas calles comerciales y museos. ENTREGA La entrega se realizará en consulta
Features:
- Alarm Velmi široký, luxusní a majestátní třípodlažní přízemní byt o rozloze 290 m² se zahradou a střešní terasou. Se šířkou 9 metrů, hloubkou 14 metrů a vysokými stropy je to byt se spoustou prostoru, prostornými pokoji a krásným schodištěm. Dům je prostorný a otevřený, má velmi luxusní povrch a praktickou dispozici. Krásný obývací pokoj s plynovým krbem je v otevřeném propojení s velmi luxusní kuchyní jídelny a navazující jídelnou, která navazuje na verandu se schody do zahrady. Byt má 3 ložnice, 3 koupelny, prostornou zahradu a krásnou střešní terasu. Veškerý luxus a pohodlí byly začleněny do tohoto krásného bytu. Celý dům je vybaven integrovaným ozvučením a domácí automatizací. Dům má následující dispozice. Soukromý vchod, a to jak v prvním patře, tak v přízemí. Zvonová podlaha Vstup v prvním patře v prostorné hale. Prostorná hala je centrálně umístěna v domě a poskytuje přístup do všech pokojů a pater. Prostorný obývací pokoj s krbem se nachází v přední části. Velká okna a vysoké stropy poskytují velmi světlý a atraktivní prostor. Tyto vysoké stropy jsou zdůrazněny mimořádně prostornou kuchyní, jejíž velké skříně sahají od podlahy ke stropu. Kuchyňská linka s deskou Onyx je vybavena veškerými spotřebiči, jako je velký mrazák a lednice, dvě myčky nádobí, dvě skříně na víno, parní trouba a trouba, Quooker, ohřívací zásuvka, indukční varná deska a plynový sporák. Onyxová deska je doplněna šedým dřevěným povrchem kuchyně. Otevřená kuchyně s jídelním koutem má přístup francouzskými dveřmi na verandu se schody do prostorné zahrady. Zahrada je krásně upravená s krytou terasou o rozloze 13,5 m2 se společenskou soupravou a ohřívači. V zahradě je také úložný prostor 5 m2. V boční místnosti vzadu je druhé posezení s plynovým krbem, domácím kinem a prostorovým ozvučením, tento obývací pokoj lze uzavřít od kuchyně. Přízemí Toto patro má vlastní vchod i na straně do ulice. Z haly je přístup do všech místností. Z mramorového sálu umožňují otevřené dveře přístup do velké a velmi luxusní šatny. Tato šatna se nachází en suite s hlavní ložnicí a koupelnou. Hlavní ložnice se nachází v zadní části a má výhled do zelené zahrady. Na druhé straně šatny je prostorná koupelna s vlastním sociálním zařízením. Tato luxusní koupelna z hnědého mramoru má vanu, parní kabinu, otevřený sprchový kout a dvojité umyvadlo. Tento pokoj má podlahové vytápění a okouzlující okna. Druhá ložnice s vlastní koupelnou má přístup do zahrady. Moderní koupelna se sprchovým koutem, dvojitým umyvadlem a vanou. Vstup do přízemí na straně do ulice nabízí ideální řešení pro nabíjení elektrokol. V tomto patře je samostatná prádelna pro pračku a sušičku. Je zde také spousta úložného prostoru. Druhé patro: Vnitřním schodištěm z haly je přístup do druhého patra. Zde je vzadu třetí ložnice s vlastní koupelnou a vstupem na střešní terasu. V koupelně s ložnicí je otevřený sprchový kout, umyvadlo a samostatná toaleta. Schody umožňují přístup na střešní terasu v zadní části budovy, zde máte slunce po celý den. SPOLEČENSTVÍ VLASTNÍKŮ - VvE se skládá ze 3 členů a je pod vlastním vedením. - Náklady na služby jsou v současné době přibližně 150 EUR měsíčně. - Sdružení je zdravé a funguje správně. PRONÁJEM POZEMKŮ Dům se nachází na pronajatém pozemku. Současné období trvá od 1. srpna 1919 do 31. července 2044. Roční kánon je v současné době € 3,088.01 až do roku 2026. Tato částka je indexována každých 5 let. Byl dokončen přechod na trvalý leasing, byl zvolen roční vyměnitelný pozemní pronájem ve výši 6 356,46 EUR. UMÍSTĚNÍ: Tento krásný dům se nachází v dobré lokalitě v Amsterdamu na jihu na široké ulici Lairessestraat, v cyklistické vzdálenosti od Concertgebouw a velmi blízko slavné ulice Cornelis Schuytstraat s mnoha specializovanými obchody, butiky a terasami. Nachází se zde známé adresy, jako je brasserie (a řeznictví) De Schuyt a brasserie Joffers, restaurace Verhulst, květinářství Menno Kroon, knihkupectví Mulder, supermarket Organic food for You a obchod s ovocem a zeleninou Toma Ensinka. Luxusní nákupní ulice P.C. Hooftstraat a Van Baerlestraat jsou co by kamenem dohodil. V bezprostřední blízkosti je také řada dobrých (mezinárodních) škol. Díky své poloze v blízkosti Museumplein, široké škále restaurací a mnoha obchodů a specializovaných obchodů je Lairessestraat velmi atraktivní lokalitou v Oud Zuid žít. Relaxovat můžete do Vondelparku, který je vzdálený jen pár minut chůze a každou sobotu se na náměstí Zuidermarktplein koná Zuidermarkt s lahodnými čerstvými bioprodukty. ZVLÁŠTNOSTI: - Luxusní byt dokončený s velkým smyslem pro detail. - Unikátní třípodlažní majestátní přízemní dům se 3 ložnicemi, 3 koupelnami, zahradou a prostornou střešní terasou, která se nachází za rohem od Vondelparku. - Velmi kvalitní povrchová úprava. - Dům je vybaven domácí automatizací, elektrickými dveřními zámky a kamerami. - Nábytek je na prodej, po konzultaci. - V souladu s NEN2580 je obytná plocha 289,63 m2. - V souladu s NEN2580 je plocha zahrady 86,12 m2 a střešní terasa 20,29. - Velmi centrálně umístěný do mnoha nákupních ulic a muzeí. DORUČENÍ Dodávka proběhne po konzultaci
Features:
- Alarm Πολύ φαρδύ, πολυτελές και αρχοντικό τριώροφο ισόγειο διαμέρισμα 290 m² με κήπο και ταράτσα. Με πλάτος 9 μέτρα, βάθος 14 μέτρα και ψηλά ταβάνια, πρόκειται για ένα διαμέρισμα με άπλετο χώρο, ευρύχωρα δωμάτια και όμορφη σκάλα. Το σπίτι είναι ευρύχωρο και ανοιχτό, έχει πολύ πολυτελές φινίρισμα και πρακτική διαρρύθμιση. Το όμορφο σαλόνι με τζάκι αερίου βρίσκεται σε ανοιχτή σύνδεση με μια πολύ πολυτελή τραπεζαρία κουζίνας και παρακείμενη τραπεζαρία, η οποία εφάπτεται στη βεράντα με σκάλες στον κήπο. Το διαμέρισμα διαθέτει 3 υπνοδωμάτια, 3 μπάνια, ευρύχωρο κήπο και υπέροχη βεράντα στον τελευταίο όροφο. Όλη η πολυτέλεια και η άνεση έχουν ενσωματωθεί σε αυτό το όμορφο διαμέρισμα. Όλο το σπίτι είναι εξοπλισμένο με ενσωματωμένο ηχοσύστημα και οικιακό αυτοματισμό. Το σπίτι έχει την ακόλουθη διαρρύθμιση. Ιδιωτική είσοδος, τόσο στον πρώτο όροφο όσο και στο ισόγειο. Πάτωμα στο Bel Είσοδος στον πρώτο όροφο στην ευρύχωρη αίθουσα. Η ευρύχωρη αίθουσα βρίσκεται σε κεντρική τοποθεσία στο σπίτι και παρέχει πρόσβαση σε όλα τα δωμάτια και τους ορόφους. Το ευρύχωρο σαλόνι με τζάκι βρίσκεται μπροστά. Τα μεγάλα παράθυρα και τα ψηλά ταβάνια προσφέρουν έναν πολύ φωτεινό και ελκυστικό χώρο. Αυτά τα ψηλά ταβάνια τονίζονται από την εξαιρετικά ευρύχωρη κουζίνα, της οποίας τα μεγάλα ντουλάπια φτάνουν από το δάπεδο μέχρι το ταβάνι. Η κουζίνα με κορυφή Onyx είναι εξοπλισμένη με όλες τις συσκευές, όπως μεγάλο καταψύκτη και ψυγείο, δύο πλυντήρια πιάτων, δύο ντουλάπια κλίματος κρασιού, φούρνο ατμού και φούρνο, Quooker, συρτάρι θέρμανσης, επαγωγική εστία και σόμπα αερίου. Η κορυφή Onyx συμπληρώνεται από το γκρι ξύλινο φινίρισμα της κουζίνας. Η ανοιχτή κουζίνα με τραπεζαρία έχει πρόσβαση μέσω μπαλκονόπορτας στη βεράντα με σκάλες στον ευρύχωρο κήπο. Ο κήπος είναι όμορφα διαμορφωμένος με σκεπαστή βεράντα 13,5 m2 με σαλόνι και θερμάστρες. Στον κήπο υπάρχει, επίσης, αποθηκευτικός χώρος 5 m2. Στο πλαϊνό δωμάτιο στο πίσω μέρος βρίσκεται το δεύτερο καθιστικό με τζάκι αερίου, home cinema και ηχοσύστημα surround, αυτό το σαλόνι μπορεί να κλείσει από την κουζίνα. Ισόγειο Αυτός ο όροφος έχει τη δική του είσοδο και στην πλευρά του δρόμου. Η αίθουσα παρέχει πρόσβαση σε όλα τα δωμάτια. Από τη μαρμάρινη αίθουσα, ανοιχτές πόρτες δίνουν πρόσβαση στο μεγάλο και πολύ πολυτελές βεστιάριο. Αυτό το γκαρνταρόμπα βρίσκεται με ιδιωτικό μπάνιο με το κυρίως υπνοδωμάτιο και μπάνιο. Η κύρια κρεβατοκάμαρα βρίσκεται στο πίσω μέρος και έχει θέα στον καταπράσινο κήπο. Από την άλλη πλευρά του γκαρνταρόμπα βρίσκεται το ευρύχωρο ιδιωτικό μπάνιο. Αυτό το πολυτελές μπάνιο από καφέ μάρμαρο διαθέτει μπανιέρα, καμπίνα ατμού, καμπίνα ντους και διπλό νιπτήρα. Αυτό το δωμάτιο διαθέτει ενδοδαπέδια θέρμανση και όμορφα παράθυρα. Το δεύτερο υπνοδωμάτιο με ιδιωτικό μπάνιο έχει πρόσβαση στον κήπο. Αυτό το μοντέρνο μπάνιο διαθέτει καμπίνα ντους, διπλό νιπτήρα και μπανιέρα. Η είσοδος του ισογείου από την πλευρά του δρόμου προσφέρει μια ιδανική λύση για τη φόρτιση ηλεκτρικών ποδηλάτων. Σε αυτόν τον όροφο υπάρχει ξεχωριστό δωμάτιο πλυντηρίου για το πλυντήριο και το στεγνωτήριο. Υπάρχει επίσης πολύς αποθηκευτικός χώρος εδώ. Δεύτερος όροφος: Μέσω εσωτερικής σκάλας από το χολ υπάρχει πρόσβαση στον δεύτερο όροφο. Εδώ, στο πίσω μέρος, βρίσκεται το τρίτο υπνοδωμάτιο με ιδιωτικό μπάνιο και πρόσβαση στη βεράντα του τελευταίου ορόφου. Το ιδιωτικό μπάνιο στο υπνοδωμάτιο διαθέτει καμπίνα ντους, νιπτήρα και ξεχωριστή τουαλέτα. Οι σκάλες δίνουν πρόσβαση στη βεράντα του τελευταίου ορόφου στο πίσω μέρος του κτιρίου, εδώ έχετε ήλιο όλη την ημέρα. ΕΝΩΣΗ ΙΔΙΟΚΤΗΤΩΝ - Το VvE αποτελείται από 3 μέλη και βρίσκεται υπό τη δική του διαχείριση. - Το κόστος της υπηρεσίας είναι σήμερα περίπου €150 το μήνα. - Ο σύλλογος είναι υγιής και λειτουργεί σωστά. ΜΙΣΘΩΣΗ ΕΔΑΦΟΥΣ Το σπίτι βρίσκεται σε μισθωμένη γη. Η τρέχουσα περίοδος διαρκεί από την 1η Αυγούστου 1919 έως τις 31 Ιουλίου 2044. Ο ετήσιος κανόνας είναι επί του παρόντος 3.088,01 € έως το 2026. Το ποσό αυτό αναπροσαρμόζεται κάθε 5 χρόνια. Ολοκληρώθηκε η μετάβαση σε διαρκή μίσθωση και επιλέχθηκε ετήσια τιμαριθμοποιήσιμη μίσθωση εδάφους ύψους 6.356,46 €. ΤΟΠΟΘΕΣΊΑ: Αυτό το όμορφο σπίτι βρίσκεται σε καλή τοποθεσία στο νότιο Άμστερνταμ στην ευρεία Lairessestraat, σε απόσταση ποδηλασίας από το Concertgebouw και πολύ κοντά στη διάσημη Cornelis Schuytstraat με τα πολλά εξειδικευμένα καταστήματα, μπουτίκ και βεράντες. Εδώ βρίσκονται γνωστές διευθύνσεις, όπως μπρασερί (και κρεοπωλείο) De Schuyt και μπρασερί Joffers, εστιατόριο Verhulst, ανθοπωλείο Menno Kroon, βιβλιοπωλείο Mulder, το σούπερ μάρκετ Organic food for You και το κατάστημα φρούτων και λαχανικών του Tom Ensink. Οι πολυτελείς εμπορικοί δρόμοι P.C. Hooftstraat και Van Baerlestraat βρίσκονται σε απόσταση αναπνοής. Υπάρχουν επίσης μια σειρά από καλά (διεθνή) σχολεία σε άμεση γειτνίαση. Λόγω της θέσης του κοντά στο Museumplein, της μεγάλης ποικιλίας εστιατορίων και των πολλών καταστημάτων και ειδικών καταστημάτων, η Lairessestraat είναι μια πολύ ελκυστική τοποθεσία στο Oud Zuid για να ζήσετε. Για χαλάρωση, το Vondelpark απέχει λίγα λεπτά με τα πόδια, ενώ κάθε Σάββατο υπάρχει η Zuidermarkt με νόστιμα φρέσκα βιολογικά προϊόντα στην πλατεία Zuidermarktplein. ΙΔΙΑΙΤΕΡΌΤΗΤΕΣ: - Πολυτελές διαμέρισμα τελειωμένο με μεγάλη αίσθηση λεπτομέρειας. - Μοναδική τριώροφη αρχοντική ισόγεια κατοικία με 3 υπνοδωμάτια, 3 μπάνια, κήπο και ευρύχωρη βεράντα στον τελευταίο όροφο που βρίσκεται πολύ κοντά στο Vondelpark. - Πολύ υψηλής ποιότητας φινίρισμα. - Το σπίτι είναι εξοπλισμένο με οικιακό αυτοματισμό, ηλεκτρικές κλειδαριές πόρτας και κάμερες. - Τα έπιπλα είναι προς πώληση, κατόπιν συνεννόησης. - Σύμφωνα με το NEN2580, το καθιστικό είναι 289,63 m2. - Σύμφωνα με το NEN2580, η επιφάνεια του κ...