23 273 355 SEK
29 091 694 SEK
4 r
216 m²
30 197 179 SEK
26 764 359 SEK
34 328 199 SEK
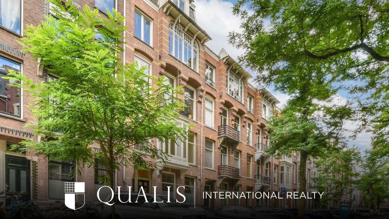
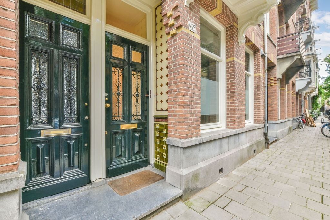
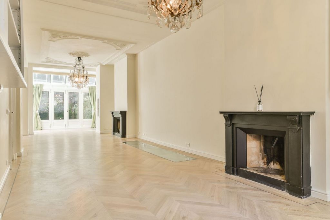
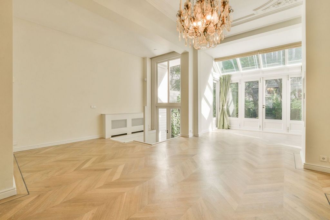
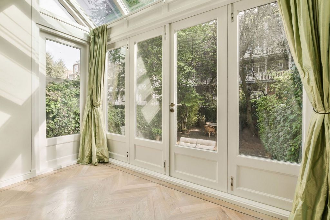
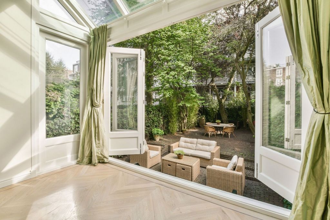
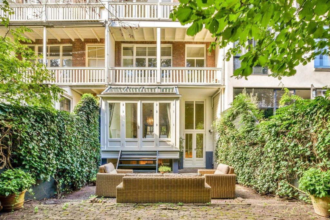
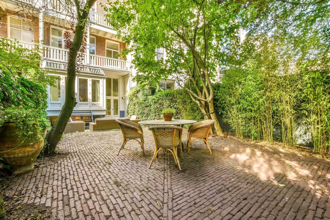
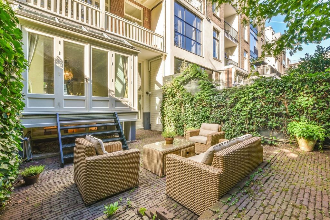
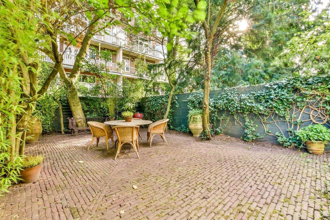
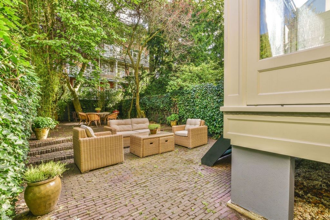
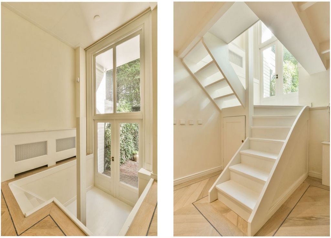
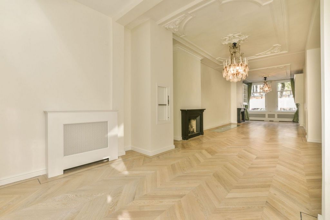
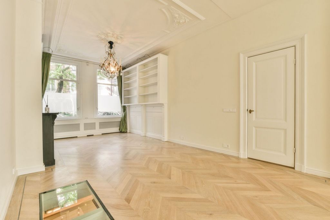
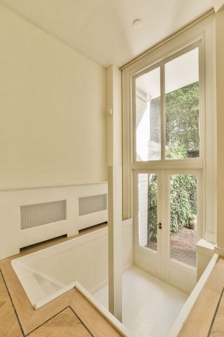
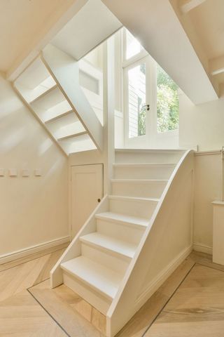
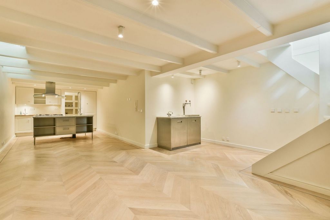
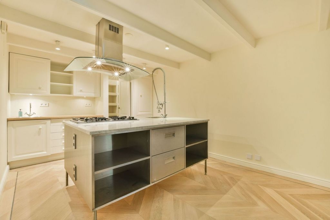
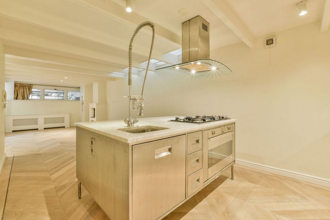
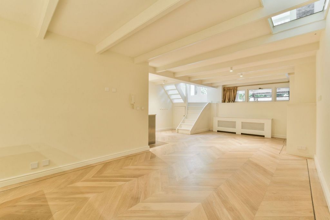
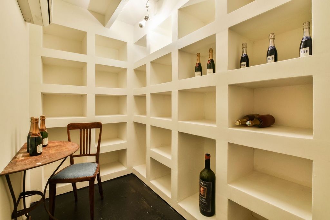
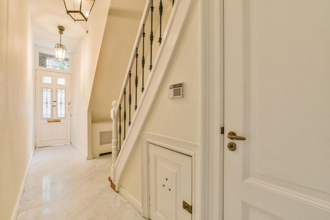
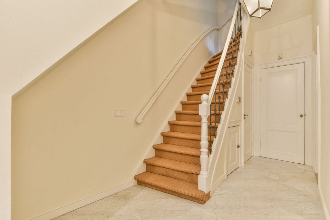
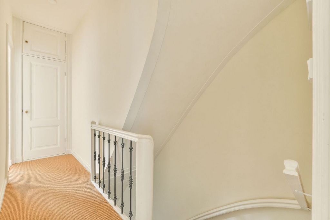
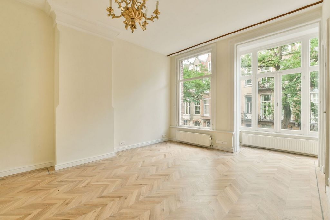
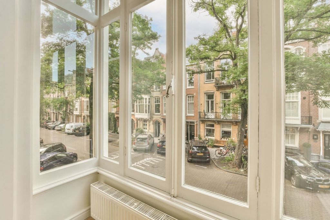
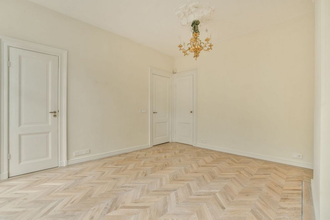
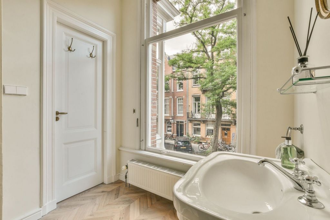
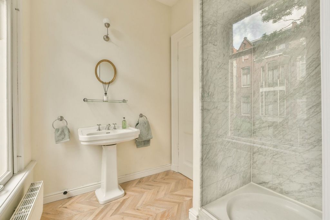
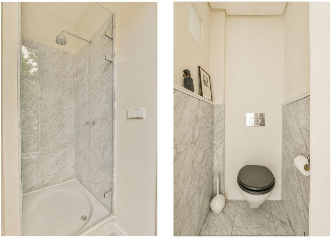
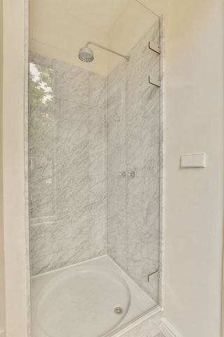
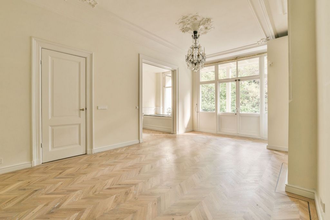
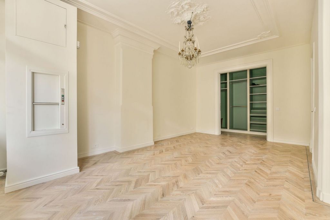
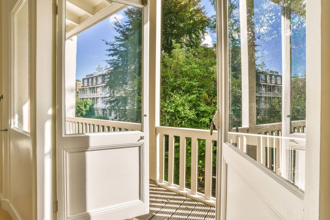
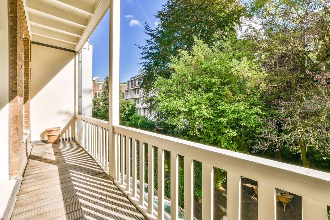
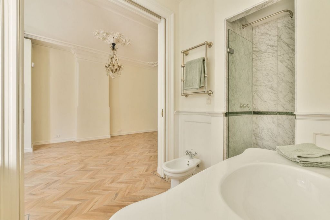
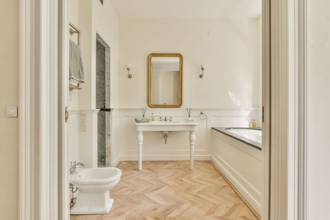
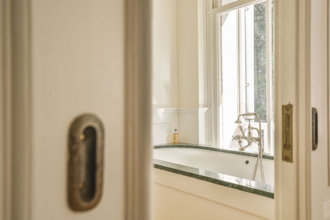
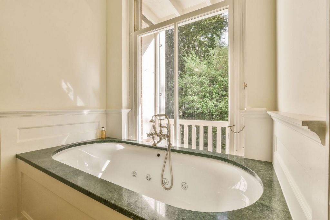
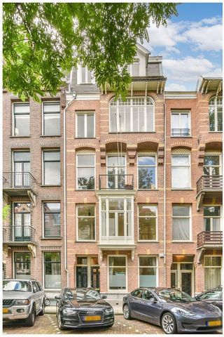
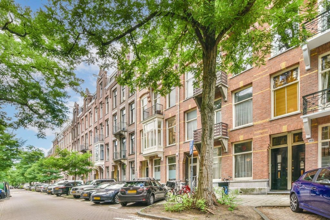
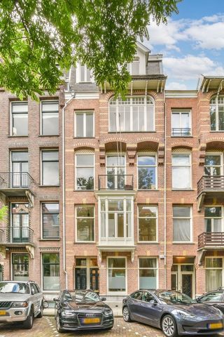
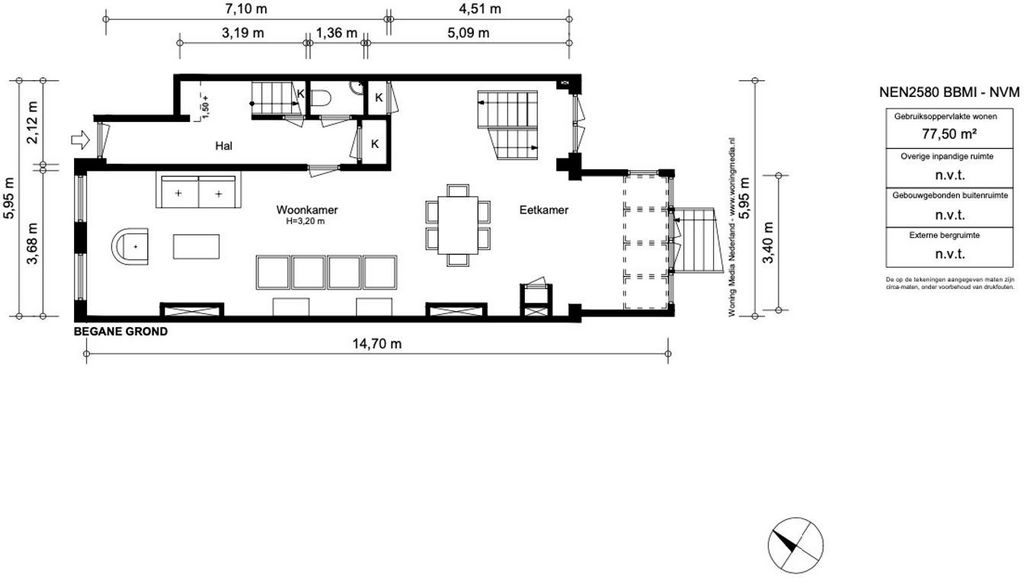
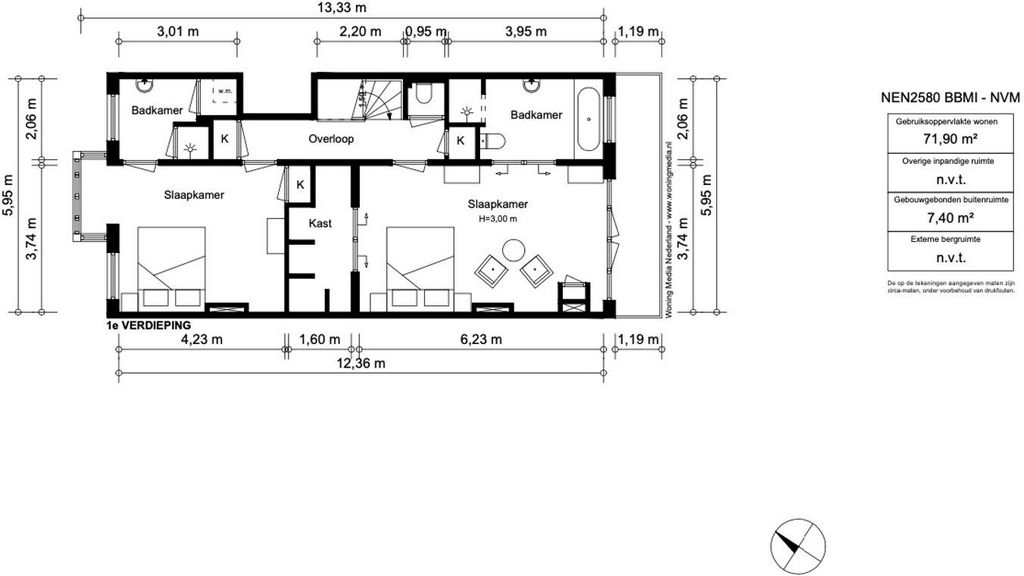
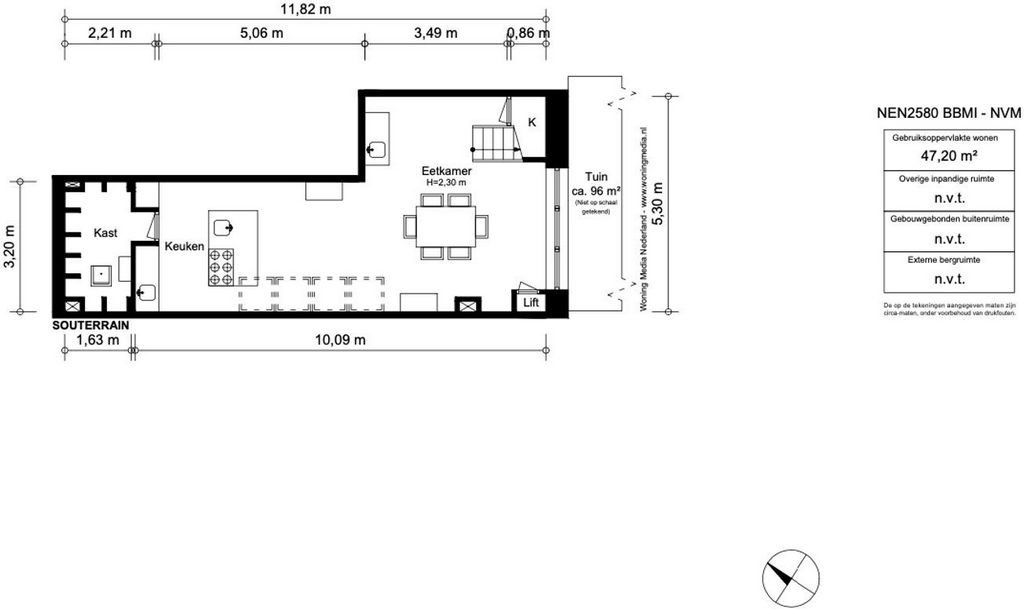
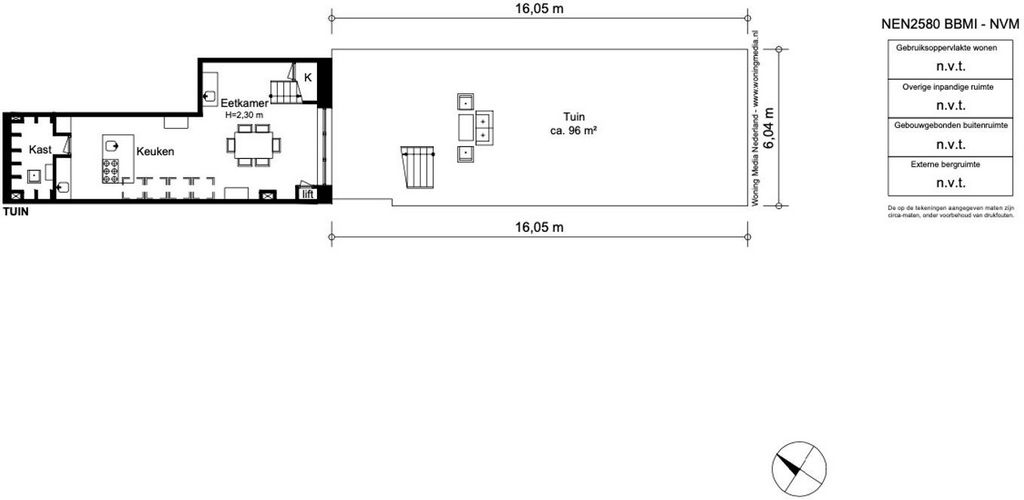
The house is located on the first floor, second floor and basement and has the following layout:First floor and basement:
Entrance, spacious hall with stylish marble tiled floor and with stairs to the second floor. Toilet with fountain. Entry into the spacious open living room with the seating area at the front overlooking the Van Breestraat. Due to the ceiling height of approximately 3.20m and two large windows there is a lot of light. The dining room is located on the garden side and has a beautiful marble fireplace, period ceilings and a beautiful back facade with many windows. From here there is both access through sliding doors to the lovely backyard, but also access via an internal staircase to the basement where the spacious kitchen is located. This has a cozy open layout and has several appliances and is equipped with many comforts and conveniences. In the rear area is a spacious wine closet where the enthusiast can put down a nice collection.
The sunny and very deep backyard is carefully landscaped and is located on the south. Because of the depth of no less than 16 meters it is possible to create several seating areas in the garden and even think of a comfortable outdoor kitchen.Second floor:
Landing, Spacious bedroom at the front with double casement windows in the authentic bay window with beautiful views over the beautiful buildings of the Van Breestraat. This bedroom has an adjacent bathroom with shower, sink and washing machine closet. The master bedroom is located on the garden side and has access to a balcony and its own very spacious bathroom equipped with bathtub overlooking the garden, walk-in shower, bidet and classic sink cabinet.LOCATION:
This stately 3-story ground floor apartment is located in one of the most popular streets in Amsterdam South, within walking distance of the Concertgebouw and around the corner from the famous Cornelis Schuytstraat with its many specialty stores, boutiques and terraces. Well-known addresses here include brasserie (and butcher) De Schuyt and brasserie Joffers, grand café Verhulst, floral art Menno Kroon, bookstore Mulder, Organic food for You supermarket and Tom Ensink's fruit and vegetable store.
All daily shopping can literally be done around the corner.
A number of good (international) schools can also be found in the immediate vicinity. The luxurious shopping streets P.C. Hooftstraat and van Baerlestraat are just a stone's throw away.
Because of its location near the Museumplein, the wide variety of restaurants and the many stores and specialty stores and the village feel, the van Breestraat is a very attractive location in Oud Zuid to live.
For relaxation, the Vondelpark is just a few minutes walk away, and every Saturday there is the Zuidermarkt with delicious fresh organic products, on the Zuidermarktplein, one street away on the Jacob Obrechtstraat.ACCESSIBILITY AND PARKING
The property is easily accessible by car from the Ring Road A-10 (exit S108 & S109). Public transport is nearby with several streetcar and bus connections (also direct to Schiphol Airport).
In addition, the financial district at the Zuidas can be reached very quickly.
Parking by permit system in the neighborhood. On the public road is paid parking (website Amsterdam.nl).ASSOCIATION OF OWNERS:
The association of owners when sold consists of two members and is in formation. There are currently no service charges paid. If any maintenance is required, this will be shared jointly and severally. Seller will take care of registration in the KVK before date of delivery.PARTICULARS:
- Very charming and particularly spacious ground floor apartment in the popular and green Van Breestraat.
- According to NEN2580, the living area is 196.6 m2.
- The lovely south facing backyard has a total area of 96 m2.
- The year of construction is 1902.
- Located on private land.
- Renewed foundation.
- Land registry Municipality of Amsterdam section U number 10586 index 1.
- The house currently has 2 very spacious bedrooms, but with a few minor adjustments can easily be extended to 5 bedrooms.
- Fixed project notary Herman van den Eerenbeemt notaries
- The deed of subdivision will be amended to the current regulations.DELIVERY
The delivery will take place in consultation, this can possibly take place quickly. Visa fler Visa färre Schönes und helles 3-stöckiges Erdgeschosshaus von 197 m2 mit einem schönen 16 Meter tiefen Hinterhof nach Süden, in der beliebten Van Breestraat in Amsterdam Süd, um die Ecke von der berühmten Cornelis Schuytstraat. Dieses attraktive Haus ist in einen ersten Stock, einen zweiten Stock und einen Keller aufgeteilt und verfügt über zwei sehr geräumige Schlafzimmer mit jeweils eigenem Bad. Das gesamte Haus wurde in einem Stil renoviert, in dem die charakteristischen Details erhalten geblieben sind. Das Haus hat eine beeindruckende Deckenhöhe von 3,20 Metern mit schönen Zierdecken, stilvollen Paneeltüren, Marmorkaminen, einer Eingangshalle aus Marmor und das gesamte Haus ist mit einer schönen ungarischen Spitze aus Eiche ausgestattet. Durch den Grundriss und die großen Fenster sowohl vorne als auch hinten gibt es viel Licht und eine gemütliche Atmosphäre. Das Haus befindet sich auf einem Privatgrundstück und das Fundament wurde kürzlich erneuert. Layout:
Das Haus befindet sich im ersten Stock, im zweiten Stock und im Untergeschoss und hat folgende Aufteilung: Erster Stock und Keller:
Eingang, geräumiger Flur mit stilvollem Marmorfliesenboden und mit Treppe in den zweiten Stock. Toilette mit Springbrunnen. Eintritt in das geräumige, offene Wohnzimmer mit der Sitzecke an der Vorderseite mit Blick auf die Van Breestraat. Durch die Deckenhöhe von ca. 3,20m und zwei große Fenster gibt es viel Licht. Das Esszimmer befindet sich auf der Gartenseite und hat einen schönen Marmorkamin, historische Decken und eine schöne hintere Fassade mit vielen Fenstern. Von hier aus gelangt man sowohl durch Schiebetüren in den schönen Hinterhof, als auch über eine Innentreppe in den Keller, wo sich die geräumige Küche befindet. Diese hat ein gemütliches offenes Layout und verfügt über mehrere Geräte und ist mit vielen Annehmlichkeiten und Annehmlichkeiten ausgestattet. Im hinteren Bereich befindet sich ein geräumiger Weinschrank, in dem der Liebhaber eine schöne Sammlung ablegen kann.
Der sonnige und sehr tiefe Hinterhof ist sorgfältig angelegt und befindet sich im Süden. Aufgrund der Tiefe von nicht weniger als 16 Metern ist es möglich, mehrere Sitzbereiche im Garten zu schaffen und sogar an eine komfortable Außenküche zu denken. Zweiter Stock:
Flur, Geräumiges Schlafzimmer an der Vorderseite mit Doppelflügelfenstern im authentischen Erkerfenster mit herrlichem Blick über die schönen Gebäude der Van Breestraat. Dieses Schlafzimmer verfügt über ein angrenzendes Badezimmer mit Dusche, Waschbecken und Waschmaschinenschrank. Das Hauptschlafzimmer befindet sich auf der Gartenseite und hat Zugang zu einem Balkon und einem eigenen, sehr geräumigen Badezimmer mit Badewanne mit Blick auf den Garten, ebenerdiger Dusche, Bidet und klassischem Waschbeckenschrank. ORT:
Diese stattliche 3-stöckige Erdgeschosswohnung befindet sich in einer der beliebtesten Straßen im Süden Amsterdams, nur wenige Gehminuten vom Concertgebouw entfernt und um die Ecke von der berühmten Cornelis Schuytstraat mit ihren vielen Fachgeschäften, Boutiquen und Terrassen. Zu den bekannten Adressen gehören die Brasserie (und Metzgerei) De Schuyt und die Brasserie Joffers, das Grand Café Verhulst, die Blumenkunst Menno Kroon, die Buchhandlung Mulder, der Supermarkt Organic Food for You und der Obst- und Gemüseladen von Tom Ensink.
Alle täglichen Einkäufe können buchstäblich um die Ecke erledigt werden.
Auch eine Reihe von guten (internationalen) Schulen sind in unmittelbarer Nähe zu finden. Die luxuriösen Einkaufsstraßen P.C. Hooftstraat und van Baerlestraat sind nur einen Steinwurf entfernt.
Aufgrund seiner Lage in der Nähe des Museumplein, der großen Auswahl an Restaurants und den vielen Geschäften und Fachgeschäften und dem dörflichen Flair ist die van Breestraat ein sehr attraktiver Wohnort in Oud Zuid.
Zum Entspannen ist der Vondelpark nur wenige Gehminuten entfernt, und jeden Samstag gibt es den Zuidermarkt mit leckeren frischen Bio-Produkten, auf dem Zuidermarktplein, eine Straße entfernt an der Jacob Obrechtstraat. ERREICHBARKEIT UND PARKEN
Das Anwesen ist mit dem Auto von der Ringstraße A-10 (Ausfahrt S108 & S109) leicht zu erreichen. Öffentliche Verkehrsmittel befinden sich in der Nähe mit mehreren Straßenbahn- und Busverbindungen (auch direkt zum Flughafen Schiphol).
Zudem ist das Finanzviertel am Zuidas sehr schnell zu erreichen.
Parken nach Permit-System in der Nachbarschaft. Auf der öffentlichen Straße gibt es kostenpflichtige Parkplätze (Website Amsterdam.nl). EIGENTÜMERGEMEINSCHAFT:
Die Eigentümergemeinschaft besteht zum Zeitpunkt des Verkaufs aus zwei Mitgliedern und befindet sich in Gründung. Derzeit werden keine Servicegebühren gezahlt. Wenn Wartungsarbeiten erforderlich sind, werden diese gesamtschuldnerisch geteilt. Der Verkäufer kümmert sich vor dem Liefertermin um die Eintragung in die KVK. EINZELHEITEN:
- Sehr charmante und besonders geräumige Erdgeschosswohnung in der beliebten und grünen Van Breestraat.
- Laut NEN2580 beträgt die Wohnfläche 196,6 m2.
- Der schöne, nach Süden ausgerichtete Hinterhof hat eine Gesamtfläche von 96 m2.
- Das Baujahr ist 1902.
- Das Hotel liegt auf einem privaten Grundstück.
- Erneuertes Fundament.
- Grundbuch: Stadt Amsterdam, Abschnitt U, Nummer 10586, Index 1.
- Das Haus verfügt derzeit über 2 sehr geräumige Schlafzimmer, kann aber mit ein paar kleinen Anpassungen problemlos auf 5 Schlafzimmer erweitert werden.
- Projektnotar Herman van den Eerenbeemt Notare korrigiert
- Die Unterteilungsurkunde wird an die geltenden Vorschriften angepasst. LIEFERUNG
Die Lieferung erfolgt in Absprache, dies kann ggf. schnell erfolgen. Prachtig en licht 3-laags benedenhuis van 197 m2 met een heerlijke 16 meter diepe achtertuin op het zuiden, gelegen in de geliefde Van Breestraat in Amsterdam Zuid, om de hoek van de bekende Cornelis Schuytstraat. Dit sfeervolle woonhuis is verdeeld over een begane grond, eerste verdieping en souterrain en beschikt over twee zeer ruime slaapkamers met beiden een badkamer ensuite. De gehele woning is gerenoveerd in een stijl waarbij de karakteristieke details bewaard zijn gebleven. Zo beschikt de woning over een imponerende plafondhoogte van 3.20 meter met prachtige sierplafonds, stijlvolle paneeldeuren, marmeren schouwen, een marmeren entreehal en de gehele woning is afgewerkt met een fraaie eiken Hongaarse punt. Door de indeling en grote raampartijen aan zowel de voor- als achterzijde is er zeer veel lichtinval en hangt er een gemoedelijke sfeer. De woning is gelegen op eigen grond en de fundering is recentelijk vernieuwd. Indeling:
De woning is gelegen op de begane grond, eerste verdieping en souterrain en kent de volgende indeling:Begane grond en souterrain:
Entree, ruime hal met stijlvolle marmeren tegelvloer en met trap naar de eerste verdieping. Verzorgd toilet met fontein. Binnenkomst in de royale open woonkamer met aan de voorzijde het zitgedeelte met uitzicht over de Van Breestraat. Door de plafondhoogte van circa 3.20m en de twee grote raampartijen is er zeer veel lichtinval. De eetkamer bevindt zich aan de tuinzijde en deze beschikt over een mooie marmeren schouw, stijlplafonds en een fraaie achterpui met veel raampartijen. Hiervandaan is er zowel via openslaande deuren toegang naar de heerlijke achtertuin, maar ook toegang via een interne trap naar het souterrain waar zich de ruime woonkeuken bevindt. Deze heeft een gezellige open opstelling en beschikt over diverse inbouwapparatuur en is van veel comfort en gemakken voorzien. In het achterste gedeelte bevindt zich een ruime wijnkast waar de liefhebber een aardige collectie fraai neer kan zetten.
De zonnige en zeer diepe achtertuin is verzorgd aangelegd en is gelegen op het zuiden. Vanwege de diepte van maar liefst 16 meter is het mogelijk om diverse zithoeken in de tuin te creëren en zelfs te denken aan een comfortabele buitenkeuken. Eerste verdieping:
Overloop, Ruime slaapkamer aan de voorzijde voorzien van dubbele openslaande ramen in de authentieke erker met fraai uitzicht over de mooie panden van de Van Breestraat. Deze slaapkamer beschikt over een naastgelegen badkamer voorzien van douche, wastafel en wasmachinekast. De master bedroom is gelegen aan de tuinzijde en heeft de beschikking over een balkon en een eigen zeer royale badkamer voorzien van ligbad met zicht op de tuin, inloopdouche, bidet en klassiek wastafelmeubel. LOCATIE:
Deze statige 3-laagse benedenwoning is gelegen in een van de meest geliefde straten in Amsterdam Zuid, op loopafstand van het Concertgebouw en om de hoek van de befaamde Cornelis Schuytstraat met zijn vele speciaalzaken, boetiekjes en terrasjes. Hier zijn bekende adressen gevestigd zoals brasserie (en slagerij) De Schuyt en brasserie Joffers, bloemsierkunst Menno Kroon, boekhandel Mulder, de supermarkt van Organic food for You en de groente- en fruitwinkel van Tom Ensink.
Alle dagelijkse boodschappen kunnen letterlijk om de hoek worden gedaan.
In de directe omgeving zijn ook een aantal goede (internationale) scholen te vinden. De luxueuze winkelstraten P.C. Hooftstraat en de van Baerlestraat zijn op een steenworp afstand te vinden.
Door de ligging nabij het Museumplein, de grote verscheidenheid aan restaurants en de vele winkels en speciaalzaken en het dorpse gevoel is de van Breestraat een zeer aantrekkelijke locatie in Oud Zuid om te wonen.
Voor ontspanning is het Vondelpark op enkele minuten loopafstand te bereiken, en iedere zaterdag is er de Zuidermarkt met heerlijke verse biologische producten, op het Zuidermarktplein, een straat verderop in de Jacob Obrechtstraat.BEREIKBAARHEID EN PARKEREN
De woning is per auto goed bereikbaar vanaf de Ringweg A-10 (afslag S108 & S109). Openbaar vervoer is dichtbij met meerdere tram- en busverbindingen (ook rechtstreeks naar Schiphol).
Daarnaast is het financiële district aan de Zuidas zeer snel te bereiken.
Parkeren door middel van een vergunningensysteem in de wijk. Op de openbare weg is het betaald parkeren (website Amsterdam.nl).VERENING VAN EIGENAARS:
De vereniging van eigenaars bestaat bij verkoop uit twee leden en is in oprichting. Er worden thans geen servicekosten betaald. Indien er onderhoud noodzakelijk is dan wordt dit hoofdelijk omgeslagen. Verkoper zal zorg dragen voor een inschrijving in het KVK voor datum levering. BIJZONDERHEDEN:
- Zeer charmante en bijzonder ruime benedenwoning in de geliefde en groene Van Breestraat.
- Conform NEN2580 bedraagt de woonoppervlakte 196,6 m2.
- De heerlijke achtertuin op het zuiden heeft een totale oppervlakte van 96 m2.
- Het bouwjaar is 1902 is gebouwd.
- Gelegen op eigen grond.
- Vernieuwde fundering.
- Kadastraal bekend Gemeente Amsterdam sectie U nummer 10586 index 1.
- De woning beschikt thans over 2 zeer royale slaapkamers, maar met een paar kleine aanpassingen kan er met gemak uitgebreid worden naar 5 slaapkamers.
- Vaste projectnotaris Herman van den Eerenbeemt notarissen
- De akte van splitsing zal worden gewijzigd naar de huidige reglementen. OPLEVERING
De oplevering zal in overleg plaatsvinden, dit kan eventueel snel.- English translation -Beautiful and bright 3-story ground floor house of 197 m2 with a lovely 16 meter deep backyard facing south, located in the popular Van Breestraat in Amsterdam South, around the corner from the famous Cornelis Schuytstraat. This attractive house is divided over a first floor, second floor and basement and features two very spacious bedrooms with both ensuite bathrooms. The entire house has been renovated in a style in which the characteristic details have been preserved. The house has an impressive ceiling height of 3.20 meters with beautiful ornamental ceilings, stylish panel doors, marble fireplaces, a marble entrance hall and the entire house is finished with a beautiful oak Hungarian point. Due to the layout and large windows on both the front and rear there is a lot of light and a cozy atmosphere. The house is located on private land and the foundation was recently renewed.Layout:
The house is located on the first floor, second floor and basement and has the following layout:First floor and basement:
Entrance, spacious hall with stylish marble tiled floor and with stairs to the second floor. Toilet with fountain. Entry into the spacious open living room with the seating area at the front overlooking the Van Breestraat. Due to the ceiling height of approximately 3.20m and two large windows there is a lot of light. The dining room is located on the garden side and has a beautiful marble fireplace, period ceilings and a beautiful back facade with many windows. From here there is both access through sliding doors to the lovely backyard, but also access via an internal staircase to the basement where the spacious kitchen is located. This has a cozy open layout and has several appliances and is equipped with many comforts and conveniences. In the rear area is a spacious wine closet where the enthusiast can put down a nice collection.
The sunny and very deep backyard is carefully landscaped and is located on the south. Because of the depth of no less than 16 meters it is possible to create several seating areas in the garden and even think of a comfortable outdoor kitchen.Second floor:
Landing, Spacious bedroom at the front with double casement windows in the authentic bay window with beautiful views over the beautiful buildings of the Van Breestraat. This bedroom has an adjacent bathroom with shower, sink and washing machine closet. The master bedroom is located on the garden side and has access to a balcony and its own very spacious bathroom equipped with bathtub overlooking the garden, walk-in shower, bidet and classic sink cabinet.LOCATION:
This stately 3-story ground floor apartment is located in one of the most popular streets in Amsterdam South, within walking distance of the Concertgebouw and around the corner from the famous Cornelis Schuytstraat with its many specialty stores, boutiques and terraces. Well-known addresses here include brasserie (and butcher) De Schuyt and brasserie Joffers, floral art Menno Kroon, bookstore Mulder, Organic food for You supermarket and Tom Ensink's fruit and vegetable store.
All daily shopping can literally be done around the corner.
A number of good (international) schools can also be found in the immediate vicinity. The luxurious shopping streets P.C. Hooftstraat and van Baerlestraat are just a stone's throw away.
Because of its location near the Museumplein, the wide variety of restaurants and the many stores and specialty stores and the village feel, the van Breestraat is a very attractive location in Oud Zuid to live.
For relaxation, the Vondelpark is just a few minutes walk away, and every Saturday there is the Zuidermarkt with delicious fresh organic products, on the Zuidermarktplein, one street away on the Jacob Obrechtstraat.ACCESSIBILITY AND PARKING
The property is easily accessible by car from the Ring Road A-10 (exit S108 & S109). Public transport is nearby with several streetcar and bus connections (also direct to Schiphol Airport).
In addition, the financial district at the Zuidas can be reached very quickly.
Parking by permit system in the neighborhood. On the public road is paid parking (website Amsterdam.nl).ASSOCIATION OF OWNERS:
The asso... Beautiful and bright 3-story ground floor house of 197 m2 with a lovely 16 meter deep backyard facing south, located in the popular Van Breestraat in Amsterdam South, around the corner from the famous Cornelis Schuytstraat. This attractive house is divided over a first floor, second floor and basement and features two very spacious bedrooms with both ensuite bathrooms. The entire house has been renovated in a style in which the characteristic details have been preserved. The house has an impressive ceiling height of 3.20 meters with beautiful ornamental ceilings, stylish panel doors, marble fireplaces, a marble entrance hall and the entire house is finished with a beautiful oak Hungarian point. Due to the layout and large windows on both the front and rear there is a lot of light and a cozy atmosphere. The house is located on private land and the foundation was recently renewed.Layout:
The house is located on the first floor, second floor and basement and has the following layout:First floor and basement:
Entrance, spacious hall with stylish marble tiled floor and with stairs to the second floor. Toilet with fountain. Entry into the spacious open living room with the seating area at the front overlooking the Van Breestraat. Due to the ceiling height of approximately 3.20m and two large windows there is a lot of light. The dining room is located on the garden side and has a beautiful marble fireplace, period ceilings and a beautiful back facade with many windows. From here there is both access through sliding doors to the lovely backyard, but also access via an internal staircase to the basement where the spacious kitchen is located. This has a cozy open layout and has several appliances and is equipped with many comforts and conveniences. In the rear area is a spacious wine closet where the enthusiast can put down a nice collection.
The sunny and very deep backyard is carefully landscaped and is located on the south. Because of the depth of no less than 16 meters it is possible to create several seating areas in the garden and even think of a comfortable outdoor kitchen.Second floor:
Landing, Spacious bedroom at the front with double casement windows in the authentic bay window with beautiful views over the beautiful buildings of the Van Breestraat. This bedroom has an adjacent bathroom with shower, sink and washing machine closet. The master bedroom is located on the garden side and has access to a balcony and its own very spacious bathroom equipped with bathtub overlooking the garden, walk-in shower, bidet and classic sink cabinet.LOCATION:
This stately 3-story ground floor apartment is located in one of the most popular streets in Amsterdam South, within walking distance of the Concertgebouw and around the corner from the famous Cornelis Schuytstraat with its many specialty stores, boutiques and terraces. Well-known addresses here include brasserie (and butcher) De Schuyt and brasserie Joffers, grand café Verhulst, floral art Menno Kroon, bookstore Mulder, Organic food for You supermarket and Tom Ensink's fruit and vegetable store.
All daily shopping can literally be done around the corner.
A number of good (international) schools can also be found in the immediate vicinity. The luxurious shopping streets P.C. Hooftstraat and van Baerlestraat are just a stone's throw away.
Because of its location near the Museumplein, the wide variety of restaurants and the many stores and specialty stores and the village feel, the van Breestraat is a very attractive location in Oud Zuid to live.
For relaxation, the Vondelpark is just a few minutes walk away, and every Saturday there is the Zuidermarkt with delicious fresh organic products, on the Zuidermarktplein, one street away on the Jacob Obrechtstraat.ACCESSIBILITY AND PARKING
The property is easily accessible by car from the Ring Road A-10 (exit S108 & S109). Public transport is nearby with several streetcar and bus connections (also direct to Schiphol Airport).
In addition, the financial district at the Zuidas can be reached very quickly.
Parking by permit system in the neighborhood. On the public road is paid parking (website Amsterdam.nl).ASSOCIATION OF OWNERS:
The association of owners when sold consists of two members and is in formation. There are currently no service charges paid. If any maintenance is required, this will be shared jointly and severally. Seller will take care of registration in the KVK before date of delivery.PARTICULARS:
- Very charming and particularly spacious ground floor apartment in the popular and green Van Breestraat.
- According to NEN2580, the living area is 196.6 m2.
- The lovely south facing backyard has a total area of 96 m2.
- The year of construction is 1902.
- Located on private land.
- Renewed foundation.
- Land registry Municipality of Amsterdam section U number 10586 index 1.
- The house currently has 2 very spacious bedrooms, but with a few minor adjustments can easily be extended to 5 bedrooms.
- Fixed project notary Herman van den Eerenbeemt notaries
- The deed of subdivision will be amended to the current regulations.DELIVERY
The delivery will take place in consultation, this can possibly take place quickly. Όμορφο και φωτεινό ισόγειο σπίτι 3 ορόφων 197 m2 με υπέροχη αυλή βάθους 16 μέτρων που βλέπει νότια, που βρίσκεται στη δημοφιλή Van Breestraat στο νότιο Άμστερνταμ, κοντά στη διάσημη Cornelis Schuytstraat. Αυτό το ελκυστικό σπίτι χωρίζεται σε πρώτο όροφο, δεύτερο όροφο και υπόγειο και διαθέτει δύο πολύ ευρύχωρα υπνοδωμάτια με ιδιωτικό μπάνιο. Ολόκληρο το σπίτι έχει ανακαινιστεί σε στυλ στο οποίο έχουν διατηρηθεί οι χαρακτηριστικές λεπτομέρειες. Το σπίτι έχει ένα εντυπωσιακό ύψος οροφής 3,20 μέτρων με όμορφα διακοσμητικά ταβάνια, κομψές πόρτες πάνελ, μαρμάρινα τζάκια, μαρμάρινο χολ εισόδου και ολόκληρο το σπίτι έχει τελειώσει με ένα όμορφο δρύινο ουγγρικό σημείο. Λόγω της διάταξης και των μεγάλων παραθύρων τόσο στο μπροστινό όσο και στο πίσω μέρος υπάρχει πολύ φως και ζεστή ατμόσφαιρα. Το σπίτι βρίσκεται σε ιδιωτική γη και το ίδρυμα ανανεώθηκε πρόσφατα. Διάταξη:
Το σπίτι βρίσκεται στον πρώτο όροφο, δεύτερο όροφο και υπόγειο και έχει την ακόλουθη διαρρύθμιση: Πρώτος όροφος και υπόγειο:
Είσοδος, ευρύχωρη αίθουσα με κομψό μαρμάρινο δάπεδο με πλακάκια και με σκάλες στον δεύτερο όροφο. Τουαλέτα με σιντριβάνι. Είσοδος στο ευρύχωρο ανοιχτό σαλόνι με το καθιστικό μπροστά με θέα στη Van Breestraat. Λόγω του ύψους της οροφής περίπου 3,20 μ. και των δύο μεγάλων παραθύρων υπάρχει άπλετο φως. Η τραπεζαρία βρίσκεται στην πλευρά του κήπου και έχει ένα όμορφο μαρμάρινο τζάκι, οροφές εποχής και μια όμορφη πίσω πρόσοψη με πολλά παράθυρα. Από εκεί υπάρχει πρόσβαση μέσω συρόμενων θυρών στην υπέροχη πίσω αυλή, αλλά και πρόσβαση μέσω εσωτερικής σκάλας στο υπόγειο όπου βρίσκεται η ευρύχωρη κουζίνα. Αυτό έχει μια ζεστή ανοιχτή διάταξη και έχει πολλές συσκευές και είναι εξοπλισμένο με πολλές ανέσεις και ευκολίες. Στον πίσω χώρο υπάρχει μια ευρύχωρη ντουλάπα κρασιού όπου ο ενθουσιώδης μπορεί να βάλει κάτω μια ωραία συλλογή.
Η ηλιόλουστη και πολύ βαθιά αυλή είναι προσεκτικά διαμορφωμένη και βρίσκεται στα νότια. Λόγω του βάθους όχι λιγότερο από 16 μέτρα, είναι δυνατό να δημιουργηθούν αρκετοί χώροι καθιστικού στον κήπο και ακόμη και να σκεφτείτε μια άνετη εξωτερική κουζίνα. Δεύτερος όροφος:
Προσγείωση, Ευρύχωρο υπνοδωμάτιο στο μπροστινό μέρος με διπλά παράθυρα κάσας στο αυθεντικό παράθυρο του κόλπου με όμορφη θέα στα όμορφα κτίρια της Van Breestraat. Αυτό το υπνοδωμάτιο διαθέτει ένα παρακείμενο μπάνιο με ντους, νιπτήρα και ντουλάπα πλυντηρίου. Η κύρια κρεβατοκάμαρα βρίσκεται στην πλευρά του κήπου και έχει πρόσβαση σε μπαλκόνι και δικό της πολύ ευρύχωρο μπάνιο εξοπλισμένο με μπανιέρα με θέα στον κήπο, καμπίνα ντους, μπιντέ και κλασικό νεροχύτη. ΤΟΠΟΘΕΣΊΑ:
Αυτό το μεγαλοπρεπές ισόγειο διαμέρισμα 3 ορόφων βρίσκεται σε έναν από τους πιο δημοφιλείς δρόμους του νότιου Άμστερνταμ, σε κοντινή απόσταση με τα πόδια από το Concertgebouw και πολύ κοντά στη διάσημη Cornelis Schuytstraat με τα πολλά εξειδικευμένα καταστήματα, μπουτίκ και βεράντες. Οι γνωστές διευθύνσεις εδώ περιλαμβάνουν μπρασερί (και κρεοπωλείο) De Schuyt και μπρασερί Joffers, μεγάλο καφέ Verhulst, floral τέχνη Menno Kroon, βιβλιοπωλείο Mulder, σούπερ μάρκετ βιολογικών τροφίμων για εσάς και κατάστημα φρούτων και λαχανικών του Tom Ensink.
Όλα τα καθημερινά ψώνια μπορούν κυριολεκτικά να γίνουν στη γωνία.
Μια σειρά από καλά (διεθνή) σχολεία μπορούν επίσης να βρεθούν σε άμεση γειτνίαση. Οι πολυτελείς εμπορικοί δρόμοι P.C. Hooftstraat και van Baerlestraat βρίσκονται σε απόσταση αναπνοής.
Λόγω της θέσης του κοντά στο Museumplein, της μεγάλης ποικιλίας εστιατορίων και των πολλών καταστημάτων και ειδικών καταστημάτων και της αίσθησης του χωριού, το van Breestraat είναι μια πολύ ελκυστική τοποθεσία στο Oud Zuid για να ζήσετε.
Για χαλάρωση, το Vondelpark απέχει μόλις λίγα λεπτά με τα πόδια, ενώ κάθε Σάββατο υπάρχει η Zuidermarkt με νόστιμα φρέσκα βιολογικά προϊόντα, στην Zuidermarktplein, έναν δρόμο μακριά στην Jacob Obrechtstraat. ΠΡΟΣΒΑΣΙΜΌΤΗΤΑ ΚΑΙ ΣΤΆΘΜΕΥΣΗ
Το ακίνητο είναι εύκολα προσβάσιμο με αυτοκίνητο από την Περιφερειακή Οδό Α-10 (έξοδος S108 & S109). Οι δημόσιες συγκοινωνίες βρίσκονται σε κοντινή απόσταση με πολλές συνδέσεις τραμ και λεωφορείων (επίσης απευθείας στο αεροδρόμιο Schiphol).
Επιπλέον, η οικονομική περιοχή στο Zuidas μπορεί να επιτευχθεί πολύ γρήγορα.
Χώρος στάθμευσης με σύστημα αδειών στη γειτονιά. Στο δημόσιο δρόμο είναι πληρωμένος χώρος στάθμευσης (ιστοσελίδα Amsterdam.nl). ΕΝΩΣΗ ΙΔΙΟΚΤΗΤΩΝ:
Η ένωση ιδιοκτητών όταν πωλείται αποτελείται από δύο μέλη και είναι υπό σύσταση. Προς το παρόν δεν καταβάλλονται χρεώσεις υπηρεσιών. Εάν απαιτείται συντήρηση, αυτή θα επιμερίζεται από κοινού και εις ολόκληρον. Ο πωλητής θα φροντίσει για την εγγραφή στο KVK πριν από την ημερομηνία παράδοσης. ΛΕΠΤΟΜΈΡΕΙΕΣ:
- Πολύ γοητευτικό και ιδιαίτερα ευρύχωρο ισόγειο διαμέρισμα στη δημοφιλή και καταπράσινη Van Breestraat.
- Σύμφωνα με NEN2580, το καθιστικό είναι 196,6 m2.
- Η όμορφη αυλή με νότιο προσανατολισμό έχει συνολική έκταση 96 m2.
- Το έτος κατασκευής είναι το 1902.
- Βρίσκεται σε ιδιωτική γη.
- Ανανεωμένο ίδρυμα.
- Κτηματολόγιο, Δήμος του Άμστερνταμ, τμήμα U, αριθμός 10586, ευρετήριο 1.
- Το σπίτι διαθέτει αυτή τη στιγμή 2 πολύ ευρύχωρα υπνοδωμάτια, αλλά με μερικές μικρές προσαρμογές μπορεί εύκολα να επεκταθεί σε 5 υπνοδωμάτια.
- Συμβολαιογράφος σταθερού έργου: συμβολαιογράφοι Herman van den Eerenbeemt
- Η πράξη υποδιαίρεσης θα τροποποιηθεί στους ισχύοντες κανονισμούς. ΠΑΡΆΔΟΣΗ
Η παράδοση θα πραγματοποιηθεί κατόπιν διαβούλευσης, αυτό μπορεί ενδεχομένως να γίνει γρήγορα. Belle et lumineuse maison de 3 étages au rez-de-chaussée de 197 m2 avec une belle cour arrière de 16 mètres de profondeur orientée plein sud, située dans la populaire Van Breestraat à Amsterdam Sud, au coin de la célèbre Cornelis Schuytstraat. Cette jolie maison est divisée en un premier étage, un deuxième étage et un sous-sol et dispose de deux chambres très spacieuses avec deux salles de bains attenantes. Toute la maison a été rénovée dans un style dans lequel les détails caractéristiques ont été préservés. La maison a une hauteur sous plafond impressionnante de 3,20 mètres avec de beaux plafonds ornementaux, des portes à panneaux élégantes, des cheminées en marbre, un hall d’entrée en marbre et toute la maison est finie avec une belle pointe hongroise en chêne. En raison de la disposition et des grandes fenêtres à l’avant et à l’arrière, il y a beaucoup de lumière et une atmosphère chaleureuse. La maison est située sur un terrain privé et les fondations ont été récemment renouvelées. Disposition:
La maison est située au premier étage, au deuxième étage et au sous-sol et a la disposition suivante : Premier étage et sous-sol :
Entrée, hall spacieux avec un sol carrelé en marbre élégant et avec des escaliers menant au deuxième étage. Toilette avec fontaine. Entrée dans le spacieux salon ouvert avec le coin salon à l’avant donnant sur la Van Breestraat. En raison de la hauteur sous plafond d’environ 3,20 m et de deux grandes fenêtres, il y a beaucoup de lumière. La salle à manger est située côté jardin et dispose d’une belle cheminée en marbre, de plafonds d’époque et d’une belle façade arrière avec de nombreuses fenêtres. De là, il y a à la fois un accès par des portes coulissantes à la belle cour arrière, mais aussi un accès par un escalier intérieur au sous-sol où se trouve la cuisine spacieuse. Celui-ci a une disposition ouverte confortable et dispose de plusieurs appareils et est équipé de nombreux conforts et commodités. À l’arrière se trouve une cave à vin spacieuse où l’amateur peut déposer une belle collection.
La cour arrière ensoleillée et très profonde est soigneusement aménagée et est située au sud. En raison de la profondeur de pas moins de 16 mètres, il est possible de créer plusieurs coins salon dans le jardin et même de penser à une cuisine extérieure confortable. Deuxième étage :
Palier, chambre spacieuse à l’avant avec double fenêtre à battants dans l’authentique baie vitrée avec une vue magnifique sur les beaux bâtiments de la Van Breestraat. Cette chambre dispose d’une salle de bain adjacente avec douche, lavabo et placard machine à laver. La chambre principale est située côté jardin et dispose d’un accès à un balcon et à sa propre salle de bain très spacieuse équipée d’une baignoire donnant sur le jardin, d’une douche à l’italienne, d’un bidet et d’un meuble lavabo classique. EMPLACEMENT:
Ce majestueux appartement de 3 étages au rez-de-chaussée est situé dans l’une des rues les plus populaires du sud d’Amsterdam, à quelques pas du Concertgebouw et à deux pas de la célèbre Cornelis Schuytstraat avec ses nombreux magasins spécialisés, ses boutiques et ses terrasses. Parmi les adresses les plus connues, citons la brasserie (et boucherie) De Schuyt et la brasserie Joffers, le grand café Verhulst, l’art floral Menno Kroon, la librairie Mulder, le supermarché Organic food for You et le magasin de fruits et légumes de Tom Ensink.
Tous les achats quotidiens peuvent littéralement être faits au coin de la rue.
Un certain nombre de bonnes écoles (internationales) se trouvent également dans les environs immédiats. Les luxueuses rues commerçantes P.C. Hooftstraat et van Baerlestraat ne sont qu’à deux pas.
En raison de son emplacement près de la Museumplein, de la grande variété de restaurants et des nombreux magasins et magasins spécialisés et de l’ambiance de village, la van Breestraat est un endroit très attrayant à Oud Zuid pour vivre.
Pour se détendre, le Vondelpark n’est qu’à quelques minutes à pied, et tous les samedis, il y a le Zuidermarkt avec de délicieux produits biologiques frais, sur la Zuidermarktplein, à une rue de là, sur la Jacob Obrechtstraat. ACCESSIBILITÉ ET STATIONNEMENT
La propriété est facilement accessible en voiture depuis la rocade A-10 (sortie S108 et S109). Les transports en commun sont à proximité avec plusieurs liaisons de tramway et de bus (également directes vers l’aéroport de Schiphol).
De plus, le quartier financier de Zuidas est très rapidement accessible.
Stationnement par système de permis dans le quartier. Sur la voie publique se trouve un parking payant (site web Amsterdam.nl). ASSOCIATION DES PROPRIÉTAIRES :
L’association des propriétaires, au moment de la vente, se compose de deux membres et est en formation. Il n’y a actuellement aucun frais de service payé. Si un entretien est nécessaire, il sera partagé conjointement et solidairement. Le vendeur se chargera de l’enregistrement dans la KVK avant la date de livraison. INDICATIONS:
- Appartement très charmant et particulièrement spacieux au rez-de-chaussée dans la populaire et verdoyante Van Breestraat.
- Selon NEN2580, la surface habitable est de 196,6 m2.
- La belle cour arrière orientée plein sud a une superficie totale de 96 m2.
- L’année de construction est 1902.
- Situé sur un terrain privé.
- Fondations renouvelées.
- Registre foncier de la municipalité d’Amsterdam, section U, numéro 10586, index 1.
- La maison dispose actuellement de 2 chambres très spacieuses, mais avec quelques ajustements mineurs, elle peut facilement être étendue à 5 chambres.
- Projet fixe notaire Herman van den Eerenbeemt notaires
- L’acte de lotissement sera modifié selon la réglementation en vigueur. LIVRAISON
La livraison aura lieu en concertation, cela peut éventuellement avoir lieu rapidement.