BILDERNA LADDAS...
Hus & Enfamiljshus (Till salu)
Referens:
EDEN-T92222075
/ 92222075
Referens:
EDEN-T92222075
Land:
NL
Stad:
Wilnis
Postnummer:
3648 XB
Kategori:
Bostäder
Listningstyp:
Till salu
Fastighetstyp:
Hus & Enfamiljshus
Fastighets storlek:
224 m²
Tomt storlek:
1 160 m²
Rum:
7
Sovrum:
5
Badrum:
2
Parkeringar:
1
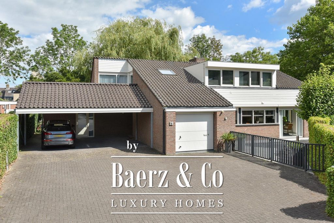
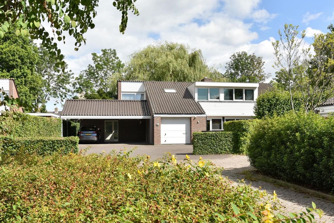
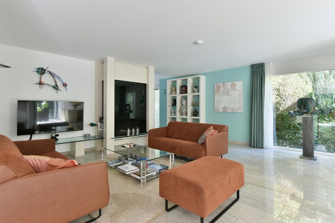
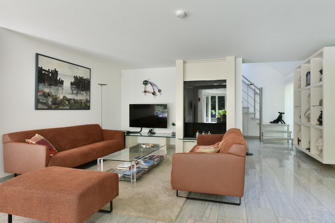
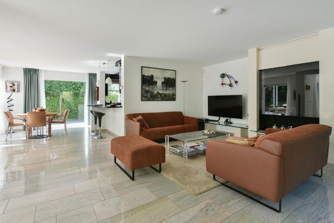
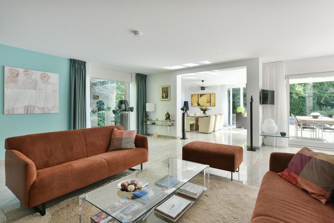
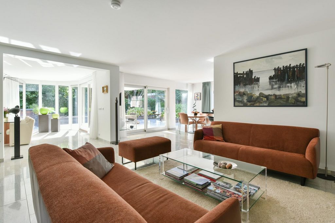
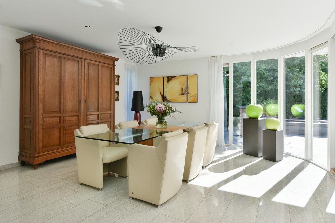
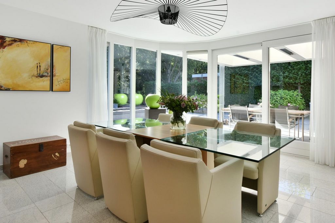
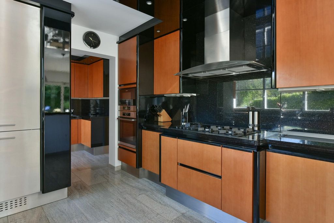
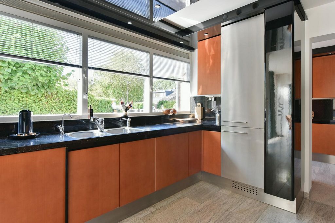
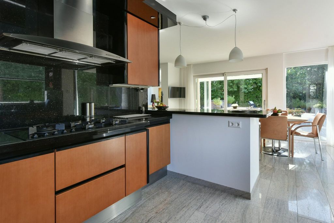
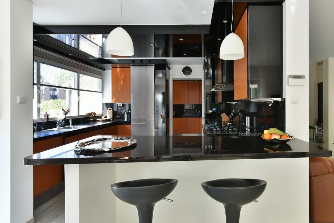
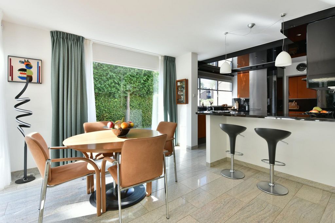
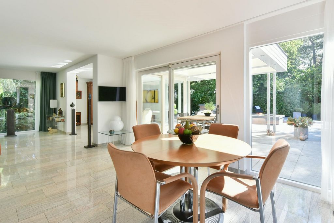
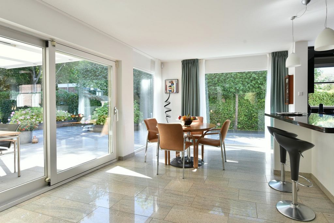
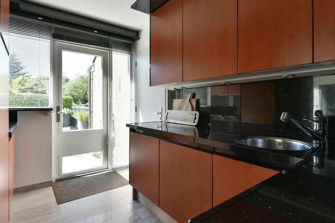
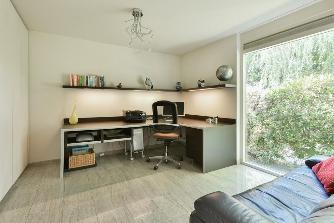
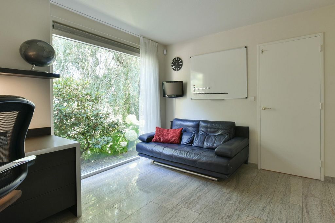
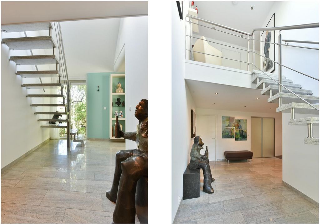
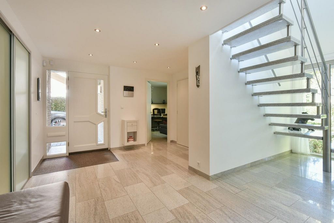
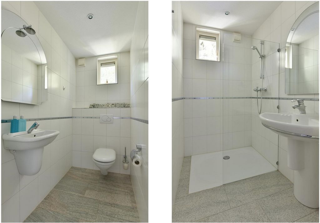
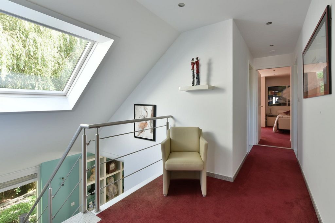
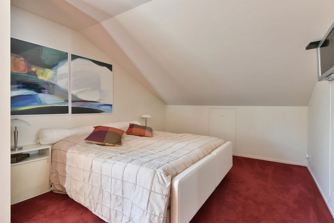
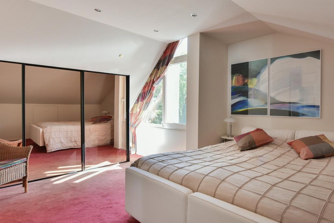
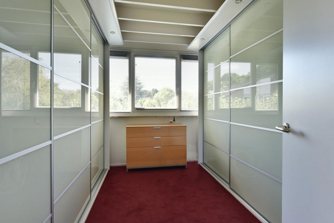
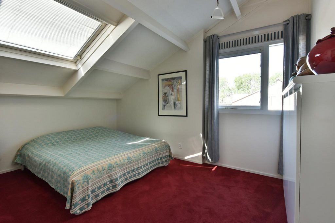
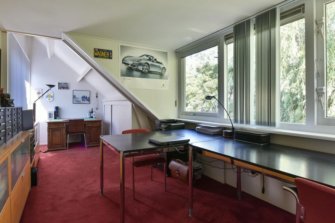
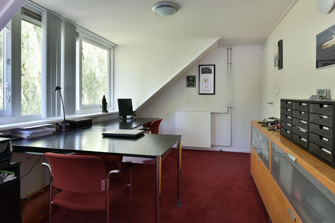
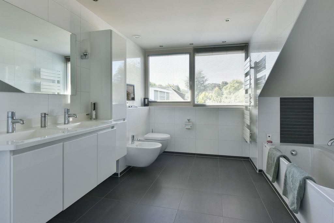
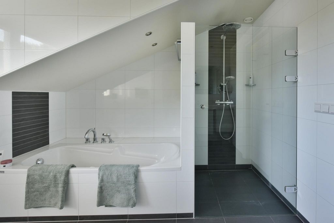
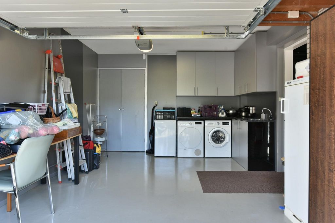
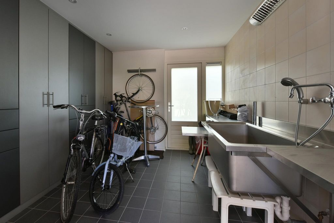
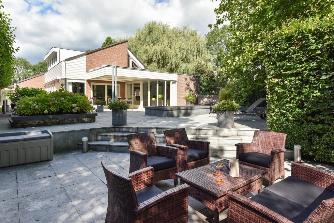
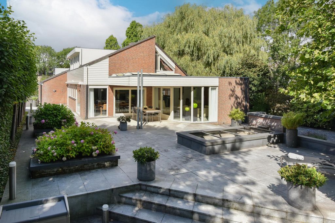
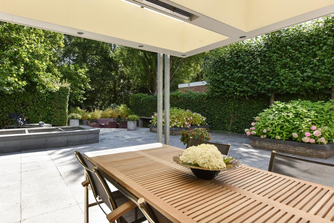
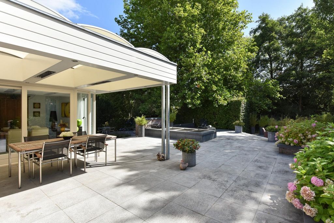
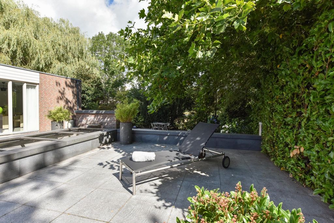
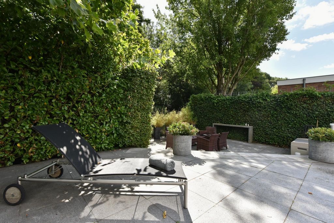
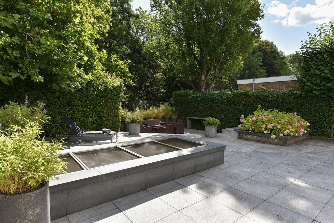
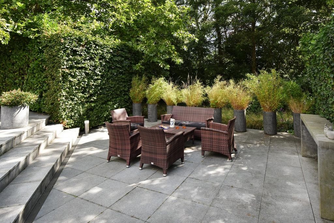
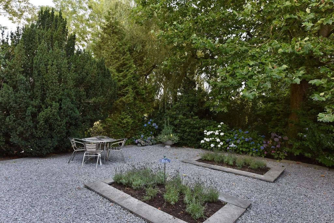
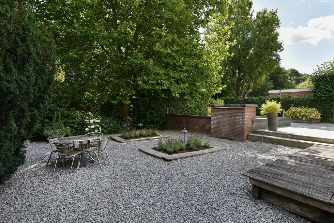
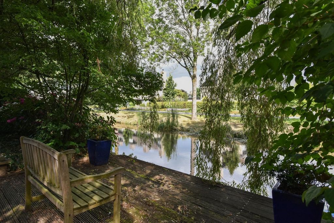
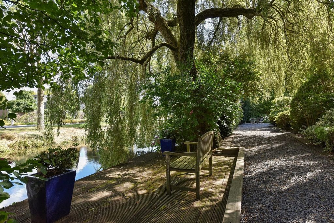
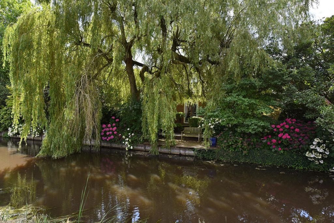
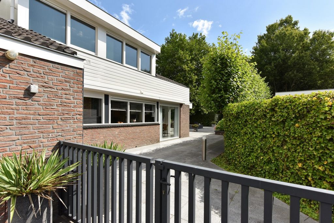
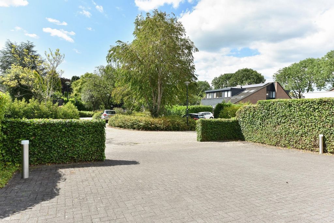
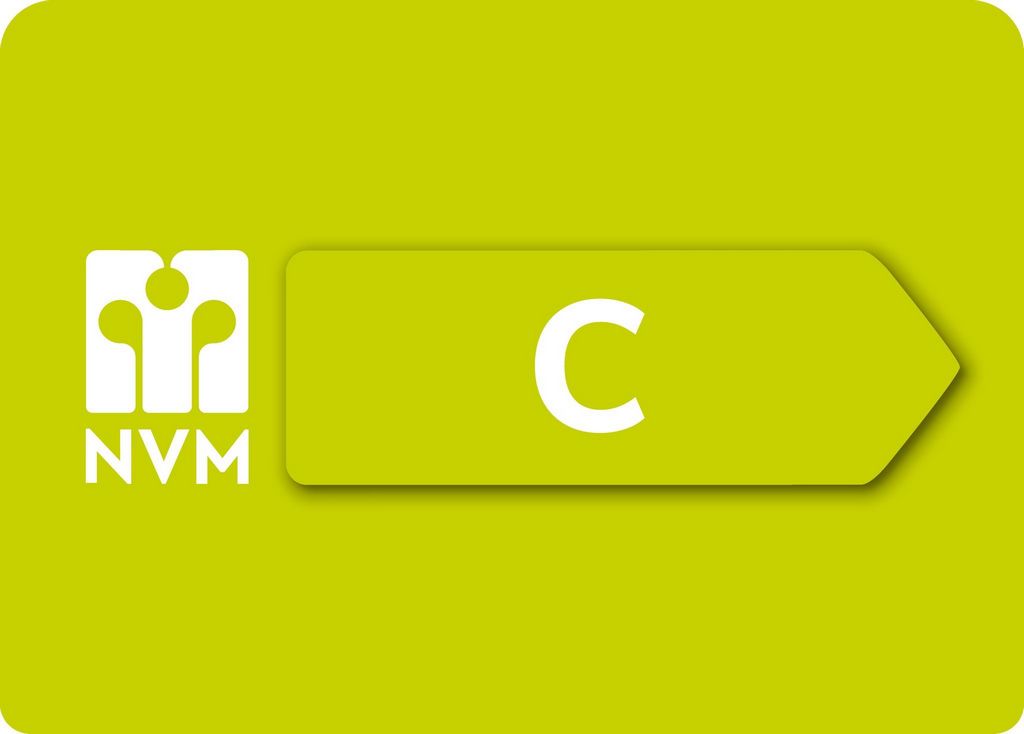
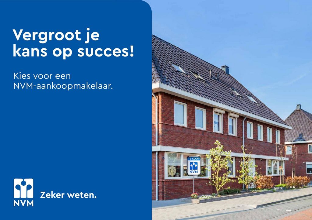
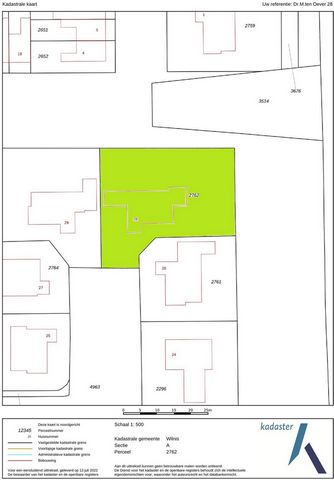
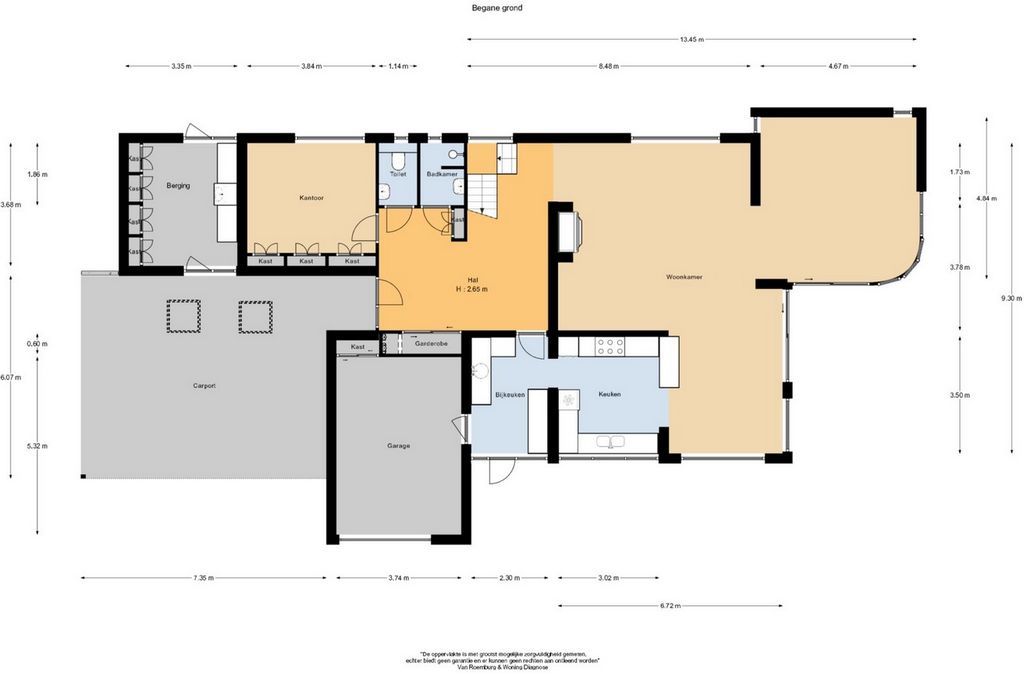
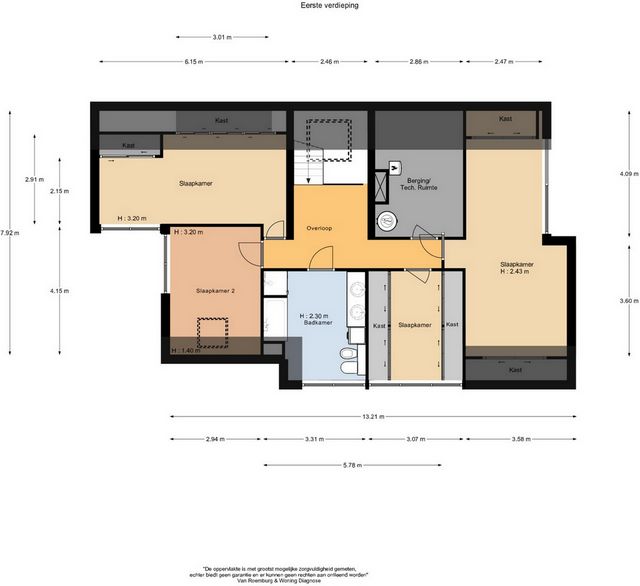
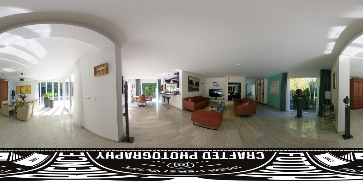
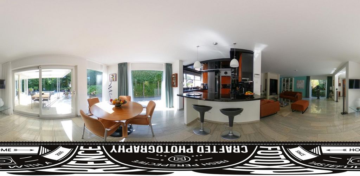
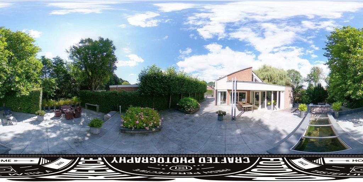
amenities and situated on a large 1,160 sqm lot. The ingenuous placement of the house in the middle of the plot ensures plenty of on-lot parking,
a lovely secluded garden with several terraces that backs on to water. Arterial roads are close-by, so this house is ideally situated for commuters to
Amsterdam, 't Gooi or Utrecht. A wonderful place to call home! De villa was built in 1978 and thoroughly renovated, extended and remodeled in 2007. The villa is in immaculate condition, both structurally and
aesthetically.!
Ground floor
The elegant hall is spacious and features natural stone (granite) stairs and an open gallery. The hall accesses the bedroom with a wardrobe wall (room
is currently appointed as an office), the guest restroom with a wall-mounted toilet, the bathroom with a walk-in shower and sink, the pantry and of course the living room.), There is a large coat closet. The stunning granite flooring extends all the way through into the spacious living room.
An intimate sitting area can be created around the Boley gas fireplace. Adjacent is the fabulously bright conservatory, which is currently used as a dining room. Continuing through to the garden, there is extra space in the living room that leads to the semi-open plan kitchen.
This fully-equipped kitchen accesses the practical pantry. The kitchen and the pantry feature the same decor. The pantry has a door to the garden and
another to the connecting garage with the fittings for the laundry station.
The connecting storage is unique, and features abundant closet space and a large stainless steel sink. The built-in cabinets offer an amazing amount of storage space.
First floor
The elegant staircase leads to the open gallery, with an automatic skylight, and through to the first floor. This level features four spacious bedrooms,
one of which is appointed as a luxury walk-in closet.
The generous bathroom features a luxurious, light decor and is fitted with a bathtub, walk-in shower, double vanity, toilet and bidet. The master bedroom is equipped with air conditioning and built-in closet space. The landing accesses the large storage room which also accommodates the central heating
unit (Nefit 2009).
The plot
Your future driveway offers on-lot parking for several cars and a well-built double carport. The garden is beautifully landscaped with piled terraces and stunning flowerbeds with a variety of plants, all perfectly symmetrical. this beautifully landscaped garden is extremely sunny and offers complete privacy die to its positioning and size, the mature shrubs and trees. At the rear, the garden borders on decorative water. The large veranda at the rear of the home is a secluded spot, and is fitted with lighting and heaters, making it the perfect spot to enjoy not only those warm summer evenings, but also to sit outside in the early spring or late fall. The park-like garden is a beautiful backdrop that ensures complete privacy, and the jetty at the back allows you to take a refreshing dip in the water from your very own backyard. .
Specific characteristics
+ gross residential floor area 371 sqm;
+ 5-burner gas cooktop with a Gaggenau range hood;
+ Quooker boiling water tap;
+ Bosch oven, microwave and dishwasher, 2021;
+ Miele refrigerator, 2021;
+ water softening system;
+ ground floor and first floor fully fitted with floor heating and radiators;
+ sprinkler system for the south-facing part of the garden;
+ painted and plastered in 2021;
+ LED lighting fitted in 2021;
+ all exterior facades sand-blasted and newly jointed in 2016;
+ new alarm system with response service;
+ electrics and water fitted for a potential outdoor kitchen;
+ garden point with water and power supply.
In terms of floor area, luxury, comfort, amenities and details, this home exceeds all other! It would be our pleasure to show you this home, it will definitely amaze you!
Interested in this home? Hire your own NVM estate agent to assist you throughout the purchase process.
Your NVM estate agent will protect your interests and save you time, money and concerns.
Addresses of other NVM estate agents in the Utrecht area are available on Funda.
Wilnis (between Mijdrecht and Vinkeveen) is geographically located in the center of the Green Heart at 20 minutes by car from Amsterdam, Hilversum, Utrecht and Schiphol. Moreover, you can be in The Hague, Amersfoort or Alkmaar in 45 minutes. A perfect location in the Netherlands. Wilnis also offers a good range of amenities including a cozy village center, sports complex, (sports) clubs, a centrally located shopping center and several elementary school. Wilnis is home to a population of over 6,500. Wilnis is a residential area of the municipality of De Ronde Venen. Since the last reclassification on January 1, 2011, the municipality consists of eight village centers. These are: Abcoude, Amstelhoek, Baambrugge, De Hoef, Mijdrecht, Vinkeveen, Waverveen and Wilnis. The municipality of De Ronde Venen is a green and watery area. Located in the Green Heart, the municipality offers various possibilities for recreation and staying and enjoying the peace, space and nature. Some key data about the municipality can be found on the website of the province of Utrecht Visa fler Visa färre En remontant la Doctor Mees ten Oeverlaan, vous tomberez sur cette spacieuse villa individuelle située dans un cul-de-sac tranquille. Une maison avec toutes les commodités et située sur un grand terrain de 1 160 m². L’emplacement ingénieux de la maison au milieu de la parcelle assure un grand parking sur le terrain, un joli jardin isolé avec plusieurs terrasses qui s’adosse à l’eau. Les artères sont à proximité, de sorte que cette maison est idéalement située pour les navetteurs à Amsterdam, 't Gooi ou Utrecht. Un endroit merveilleux pour se sentir chez soi ! La villa a été construite en 1978 et entièrement rénovée, agrandie et remodelée en 2007. La villa est dans un état impeccable, tant sur le plan structurel qu’esthétique. Rez-de-chaussée L’élégant hall est spacieux et dispose d’escaliers en pierre naturelle (granit) et d’une galerie ouverte. Le hall d’entrée accède à la chambre avec un mur d’armoire (la pièce est actuellement aménagée en bureau), aux toilettes des invités avec des toilettes murales, à la salle de bain avec douche à l’italienne et lavabo, au garde-manger et bien sûr au salon.), Il y a un grand placard à manteaux. Le superbe sol en granit s’étend jusqu’au salon spacieux. Un coin salon intime peut être créé autour de la cheminée à gaz Boley. À côté se trouve la véranda fabuleusement lumineuse, qui est actuellement utilisée comme salle à manger. En continuant vers le jardin, il y a un espace supplémentaire dans le salon qui mène à la cuisine semi-ouverte.
Cette cuisine entièrement équipée donne accès au garde-manger pratique. La cuisine et le garde-manger présentent le même décor. Le garde-manger a une porte donnant sur le jardin et une autre sur le garage communicant avec les accessoires de la station de blanchisserie. Le rangement communicant est unique et dispose d’un espace de rangement abondant et d’un grand évier en acier inoxydable. Les armoires encastrées offrent une quantité incroyable d’espace de rangement. Rez-de-chaussée
L’élégant escalier mène à la galerie ouverte, avec un puits de lumière automatique, et au premier étage. Ce niveau dispose de quatre chambres spacieuses, dont l’une est aménagée en dressing de luxe. La salle de bains spacieuse et luxueuse est équipée d’une baignoire, d’une douche à l’italienne, d’une double vasque, de toilettes et d’un bidet. La chambre principale est équipée de la climatisation et d’un espace de rangement intégré. Le palier accède à la grande pièce de rangement qui accueille également l’unité de chauffage central (Nefit 2009). L’intrigue Votre future allée offre un stationnement sur le terrain pour plusieurs voitures et un abri d’auto double bien construit. Le jardin est magnifiquement aménagé avec des terrasses empilées et de superbes parterres de fleurs avec une variété de plantes, toutes parfaitement symétriques. Ce jardin magnifiquement aménagé est extrêmement ensoleillé et offre une intimité totale grâce à son positionnement et à sa taille, aux arbustes et aux arbres matures. A l’arrière, le jardin borde l’eau décorative. La grande véranda à l’arrière de la maison est un endroit isolé et est équipée d’éclairage et de radiateurs, ce qui en fait l’endroit idéal pour profiter non seulement des chaudes soirées d’été, mais aussi pour s’asseoir à l’extérieur au début du printemps ou à la fin de l’automne. Le jardin ressemblant à un parc est une belle toile de fond qui assure une intimité totale, et la jetée à l’arrière vous permet de vous rafraîchir dans l’eau depuis votre propre jardin. . Caractéristiques spécifiques + surface de plancher résidentielle brute 371 m² ; + Table de cuisson au gaz 5 feux avec hotte de cuisine Gaggenau ; + Robinet d’eau bouillante Quooker ; + Four, micro-ondes et lave-vaisselle Bosch, 2021 ; + Réfrigérateur Miele, 2021 ; + système d’adoucissement de l’eau ; + rez-de-chaussée et premier étage entièrement équipés de chauffage au sol et de radiateurs ; + système d’arrosage pour la partie sud du jardin ; + peint et plâtré en 2021 ; + éclairage LED installé en 2021 ; + toutes les façades extérieures sablées et nouvellement jointées en 2016 ; + nouveau système d’alarme avec service d’intervention ; + l’électricité et l’eau aménagées pour une éventuelle cuisine extérieure ; + point de jardin avec eau et électricité. En termes de superficie, de luxe, de confort, de commodités et de détails, cette maison surpasse toutes les autres ! Il nous fera plaisir de vous montrer cette maison, elle vous étonnera certainement ! Intéressé par cette maison ? Engagez votre propre agent immobilier NVM pour vous accompagner tout au long du processus d’achat. Votre agent immobilier NVM protégera vos intérêts et vous fera gagner du temps, de l’argent et des soucis. Les adresses d’autres agences immobilières NVM dans la région d’Utrecht sont disponibles sur Funda. Wilnis (entre Mijdrecht et Vinkeveen) est géographiquement située dans le centre du Cœur Vert à 20 minutes en voiture d’Amsterdam, Hilversum, Utrecht et Schiphol. De plus, vous pouvez être à La Haye, Amersfoort ou Alkmaar en 45 minutes. Un emplacement parfait aux Pays-Bas. Wilnis offre également une bonne gamme de commodités, y compris un centre de village confortable, un complexe sportif, des clubs (sportifs), un centre commercial situé au centre et plusieurs écoles primaires. Wilnis compte plus de 6 500 habitants. Wilnis est un quartier résidentiel de la commune de De Ronde Venen. Depuis le dernier reclassement le 1er janvier 2011, la commune se compose de huit centres villageois. Il s’agit d’Abcoude, Amstelhoek, Baambrugge, De Hoef, Mijdrecht, Vinkeveen, Waverveen et Wilnis. La commune de De Ronde Venen est une zone verte et aquatique. Située dans le cœur vert, la municipalité offre diverses possibilités de loisirs et de séjour et de profiter de la paix, de l’espace et de la nature. Certaines données clés sur la municipalité peuvent être trouvées sur le site Web de la province d’Utrecht Wenn Sie die grüne Doctor Mees ten Oeverlaan hinauffahren, stoßen Sie auf diese geräumige, freistehende Villa in einer ruhigen Sackgasse. Ein Haus mit allen Annehmlichkeiten und auf einem großen 1.160 qm großen Grundstück. Die geniale Platzierung des Hauses in der Mitte des Grundstücks sorgt für viele Parkplätze auf dem Grundstück, einen schönen abgelegenen Garten mit mehreren Terrassen, die sich auf das Wasser stützen. Die Ausfallstraßen befinden sich in der Nähe, so dass dieses Haus ideal für Pendler nach Amsterdam, 't Gooi oder Utrecht gelegen ist. Ein wunderbarer Ort, um zu Hause anzurufen! Die Villa wurde 1978 erbaut und 2007 gründlich renoviert, erweitert und umgebaut. Die Villa befindet sich in einwandfreiem Zustand, sowohl strukturell als auch ästhetisch. Erdgeschoss Die elegante Halle ist geräumig und verfügt über eine Treppe aus Naturstein (Granit) und eine offene Galerie. Der Flur führt in das Schlafzimmer mit einer Kleiderschrankwand (das Zimmer ist derzeit als Büro eingerichtet), die Gästetoilette mit einer an der Wand befestigten Toilette, das Badezimmer mit ebenerdiger Dusche und Waschbecken, die Speisekammer und natürlich das Wohnzimmer.), Es gibt einen großen Kleiderschrank. Der atemberaubende Granitboden erstreckt sich bis in das geräumige Wohnzimmer. Eine intime Sitzecke kann um den Boley-Gaskamin herum geschaffen werden. Angrenzend befindet sich der fabelhaft helle Wintergarten, der derzeit als Esszimmer genutzt wird. Weiter zum Garten gibt es zusätzlichen Platz im Wohnzimmer, das zur halboffenen Küche führt.
In dieser voll ausgestatteten Küche befindet sich die praktische Speisekammer. Die Küche und die Speisekammer sind gleich eingerichtet. Die Speisekammer hat eine Tür zum Garten und eine weitere zur angeschlossenen Garage mit den Armaturen für die Wäschestation. Der anschließende Stauraum ist einzigartig und bietet viel Stauraum und eine große Spüle aus Edelstahl. Die Einbauschränke bieten erstaunlich viel Stauraum. Erster Stock
Die elegante Treppe führt zur offenen Galerie mit automatischem Oberlicht und durch den ersten Stock. Auf dieser Ebene befinden sich vier geräumige Schlafzimmer, von denen eines als luxuriöser begehbarer Kleiderschrank ausgestattet ist. Das großzügige Badezimmer verfügt über ein luxuriöses, helles Dekor und ist mit einer Badewanne, einer ebenerdigen Dusche, einem Doppelwaschtisch, einem WC und einem Bidet ausgestattet. Das Hauptschlafzimmer ist mit Klimaanlage und Einbauschrank ausgestattet. Der Treppenabsatz führt in den großen Abstellraum, in dem auch die Zentralheizung untergebracht ist (Nefit 2009). Das Grundstück Ihre zukünftige Einfahrt bietet Parkplätze für mehrere Autos und einen gut gebauten Doppelcarport. Der Garten ist wunderschön angelegt mit gestapelten Terrassen und atemberaubenden Blumenbeeten mit einer Vielzahl von Pflanzen, die alle perfekt symmetrisch sind. Dieser wunderschön angelegte Garten ist sehr sonnig und bietet absolute Privatsphäre durch seine Positionierung und Größe, die reifen Sträucher und Bäume. Auf der Rückseite grenzt der Garten an dekoratives Wasser. Die große Veranda auf der Rückseite des Hauses ist ein abgeschiedener Ort und ist mit Beleuchtung und Heizungen ausgestattet, so dass es der perfekte Ort ist, um nicht nur die warmen Sommerabende zu genießen, sondern auch im frühen Frühling oder Spätherbst draußen zu sitzen. Der parkähnliche Garten ist eine wunderschöne Kulisse, die absolute Privatsphäre garantiert, und der Steg auf der Rückseite ermöglicht es Ihnen, ein erfrischendes Bad im Wasser von Ihrem eigenen Garten aus zu nehmen. . Besonderheiten + Bruttowohnfläche 371 m²; + 5-Flammen-Gaskochfeld mit Gaggenau-Dunstabzugshaube; + Quooker kochender Wasserhahn; + Bosch Backofen, Mikrowelle und Geschirrspüler, 2021; + Miele Kühlschrank, 2021; + Wasserenthärtungsanlage; + Erdgeschoss und erster Stock komplett ausgestattet mit Fußbodenheizung und Heizkörpern; + Sprinkleranlage für den nach Süden ausgerichteten Teil des Gartens; + gestrichen und verputzt im Jahr 2021; + LED-Beleuchtung im Jahr 2021; + alle Außenfassaden 2016 sandgestrahlt und neu gefugt; + neue Alarmanlage mit Response-Service; + Elektrik und Wasser für eine mögliche Außenküche; + Gartenpunkt mit Wasser- und Stromanschluss. In Bezug auf Fläche, Luxus, Komfort, Ausstattung und Details übertrifft dieses Haus alle anderen! Es wäre uns eine Freude, Ihnen dieses Haus zu zeigen, es wird Sie auf jeden Fall in Erstaunen versetzen! Interessieren Sie sich für dieses Zuhause? Beauftragen Sie Ihren eigenen NVM-Immobilienmakler, der Sie während des gesamten Kaufprozesses unterstützt. Ihr NVM-Immobilienmakler schützt Ihre Interessen und erspart Ihnen Zeit, Geld und Sorgen. Adressen von anderen NVM-Immobilienmaklern in der Region Utrecht finden Sie auf Funda. Wilnis (zwischen Mijdrecht und Vinkeveen) liegt geografisch im Zentrum des Grünen Herzens, 20 Autominuten von Amsterdam, Hilversum, Utrecht und Schiphol entfernt. Darüber hinaus können Sie in 45 Minuten in Den Haag, Amersfoort oder Alkmaar sein. Ein perfekter Standort in den Niederlanden. Wilnis bietet auch eine gute Auswahl an Annehmlichkeiten, darunter ein gemütliches Dorfzentrum, einen Sportkomplex, (Sport-) Clubs, ein zentral gelegenes Einkaufszentrum und mehrere Grundschulen. Wilnis ist die Heimat einer Bevölkerung von über 6.500. Wilnis ist ein Wohngebiet der Gemeinde De Ronde Venen. Seit der letzten Neueinstufung am 1. Januar 2011 besteht die Gemeinde aus acht Ortskernen. Diese sind: Abcoude, Amstelhoek, Baambrugge, De Hoef, Mijdrecht, Vinkeveen, Waverveen und Wilnis. Die Gemeinde De Ronde Venen ist ein grünes und wässriges Gebiet. Im Grünen Herzen gelegen, bietet die Gemeinde verschiedene Möglichkeiten zur Erholung und zum Verweilen und Genießen der Ruhe, des Raumes und der Natur. Einige Eckdaten über die Gemeinde finden Sie auf der Website der Provinz Utrecht Wanneer u de lommerrijke Dokter Mees ten Oeverlaan oprijdt, komt u aan het rustige hofje deze royale, vrijstaande villa tegen. Een huis, van alle gemakken voorzien en gelegen op een perceel van maar liefst 1.160 m². De uitgekiende plek midden op het perceel zorgt voor veel parkeerruimte op eigen terrein, een heerlijk beschutte tuin met diverse terrassen met de achterzijde aan veel groen grenzend aan een sierwater. De uitvalswegen liggen op korte afstand waardoor deze woning ideaal gesitueerd is om het werk in Amsterdam, 't Gooi of in Utrecht te hebben. Het is hier heerlijk thuiskomen!De villa is in 1978 gebouwd en in 2007 grondig verbouwd, vergroot én gemoderniseerd. De villa verkeert zowel esthetisch als bouwkundig in een topconditie!Begane grond
De representatieve hal is royaal met de natuurstenen trap (graniet) in de lichte vide. Vanuit de hal zijn de slaapkamer met kastenwand (thans kantoor), het vrij-hangend gastentoilet, de badkamer met inloopdouche en wastafel, de bijkeuken en vanzelfsprekend de woonkamer bereikbaar. Er is een ruime garderobekast aanwezig. De prachtige granieten vloer met vloerverwarming loopt geheel door in de riante woonkamer. Rondom de Boley gashaard is een intieme zithoek te realiseren. Aansluitend is een heerlijk lichte tuinkamer gesitueerd, thans in gebruik als eetkamer. Doorlopend naar de tuin is er extra ruimte in de woonkamer met toegang naar de halfopen keuken. De rijkelijk uitgeruste keuken geeft toegang tot de praktische bijkeuken. Keuken en bijkeuken zijn in dezelfde stijl uitgevoerd. Vanuit de bijkeuken is er toegang naar de tuin en toegang naar de inpandige garage met de aansluitingen voor de wasapparatuur. Bijzonder is de aangebouwde berging. Deze heeft veel kastruimte en beschikt over een grote RVS spoelbak. Ook hier treft u enorm veel bergruimte aan in de vorm van veel inbouwkasten. Verdieping
De stijlvolle trap leidt in de vide, met elektrisch bedienbaar dakraam naar de verdieping. Hier treft u vier royale slaapkamers aan waarvan één kamer ingericht is als luxe "walk-in-closet". De riant uitgevoerde badkamer is in een luxe, lichte kleurstelling en voorzien van een ligbad, inloopdouche, wastafelmeubel met twee wastafels, toilet en bidet. De master-bedroom is voorzien van airconditioning en vaste kastruimte. Vanaf de overloop is de ruime bergkamer te bereiken voor de nodige opslag en hier bevindt zich eveneens de Cv-installatie (Nefit 2009). Rondom het huis
Uw toekomstige oprit heeft meerdere parkeerplaatsen op eigen terrein onder de solide uitgevoerde carport voor twee auto's. Een schitterend aangelegde tuin met onderheide terrassen en fraaie borders met afwisselende beplanting, alles in symmetrie. Deze mooi aangelegde tuin is zeer zonnig met volledige privacy door de ligging en de grote, volwassen struiken en bomen. Aan de achterzijde grenst de tuin aan sierwater. De grote overkapping zorgt voor de nodige beschutting, deze fijne veranda is voorzien van verlichting en heaters, op zwoele zomeravonden of vroeg in het voorjaar of diep in het najaar kunt u nog heerlijk buiten zitten. Is het heel heet, dan is het heerlijk vertoeven aan de achterzijde van de woning. De daar in parksfeer aangelegde achtertuin zorgt voor heerlijke beschutting en de steiger aan het water voor wat natuurlijke verkoeling.Bijzondere kenmerken
+ bruto vloeroppervlakte woning 371 m²;
+ 5-pits gaskookplaat met Gaggenau afzuigkap;
+ Quooker kokend-water kraan;
+ oven, magnetron en vaatwasser van Bosch 2021;
+ Koelkast van Miele 2021;
+ wateronthardingsinstallatie;
+ gehele begane grond vloer en verdiepingsvloer voorzien van vloerverwarming en radiatoren;
+ sproei-installatie tuin aan de zuidzijde;
+ schilderwerk en stucwerk in 2021;
+ LED verlichting in 2021 geïnstalleerd;
+ alle buitengevels in 2016 gestraald en opnieuw gevoegd;
+ nieuwe alarminstallatie met opvolging;
+ elektriciteit- en water toevoer aanwezig voor een eventueel te plaatsen buitenkeuken;
+ tuinvijver met water- en stroomtoevoer.Wat betreft woonruimte, luxe, comfort, uitrustingsniveau en detaillering staat deze woning op eenzame hoogte! Wij laten deze fraaie villa graag aan u zien, u zult positief verrast zijn !Interesse in dit huis? Schakel direct uw eigen NVM-aankoopmakelaar in.
Uw NVM-aankoopmakelaar komt op voor uw belang en bespaart u tijd, geld en zorgen.
Adressen van collega NVM-aankoopmakelaars in Utrecht vindt u op Funda.
Wilnis (tussen Mijdrecht en Vinkeveen) ligt geografisch in het centrum van het Groene Hart op 20 autominuten van Amsterdam, Hilversum, Utrecht en Schiphol. Bovendien bent u met 45 minuten in Den Haag, Amersfoort of Alkmaar. Een perfecte ligging in Nederland. Daarbij beschikt Wilnis over verschillende soorten voorzieningen waaronder een gezellig dorpscentrum, sporthal, (sport-)verenigingen, een centraal gelegen winkelcentrum en diverse basisscholen. Wilnis ruim 6.500 inwoners. Wilnis is een woonkern van de gemeente De Ronde Venen. Sinds de laatste herindeling per 1 januari 2011 bestaat de gemeente uit acht dorpskernen. Dat zijn: Abcoude, Amstelhoek, Baambrugge, De Hoef, Mijdrecht, Vinkeveen, Waverveen en Wilnis. De gemeente De Ronde Venen is een groen en waterrijk gebied. Gelegen in het Groene Hart, biedt de gemeente diverse mogelijkheden om te recreëren en te verblijven en te genieten van de rust, de ruimte en de natuur. Enkele kerngegevens van de gemeente vindt u op de website van de provincie Utrecht As you drive up leafy Doctor Mees ten Oeverlaan, you will come across this spacious, detached villa on a quiet cul-de-sac. A house with all
amenities and situated on a large 1,160 sqm lot. The ingenuous placement of the house in the middle of the plot ensures plenty of on-lot parking,
a lovely secluded garden with several terraces that backs on to water. Arterial roads are close-by, so this house is ideally situated for commuters to
Amsterdam, 't Gooi or Utrecht. A wonderful place to call home! De villa was built in 1978 and thoroughly renovated, extended and remodeled in 2007. The villa is in immaculate condition, both structurally and
aesthetically.!
Ground floor
The elegant hall is spacious and features natural stone (granite) stairs and an open gallery. The hall accesses the bedroom with a wardrobe wall (room
is currently appointed as an office), the guest restroom with a wall-mounted toilet, the bathroom with a walk-in shower and sink, the pantry and of course the living room.), There is a large coat closet. The stunning granite flooring extends all the way through into the spacious living room.
An intimate sitting area can be created around the Boley gas fireplace. Adjacent is the fabulously bright conservatory, which is currently used as a dining room. Continuing through to the garden, there is extra space in the living room that leads to the semi-open plan kitchen.
This fully-equipped kitchen accesses the practical pantry. The kitchen and the pantry feature the same decor. The pantry has a door to the garden and
another to the connecting garage with the fittings for the laundry station.
The connecting storage is unique, and features abundant closet space and a large stainless steel sink. The built-in cabinets offer an amazing amount of storage space.
First floor
The elegant staircase leads to the open gallery, with an automatic skylight, and through to the first floor. This level features four spacious bedrooms,
one of which is appointed as a luxury walk-in closet.
The generous bathroom features a luxurious, light decor and is fitted with a bathtub, walk-in shower, double vanity, toilet and bidet. The master bedroom is equipped with air conditioning and built-in closet space. The landing accesses the large storage room which also accommodates the central heating
unit (Nefit 2009).
The plot
Your future driveway offers on-lot parking for several cars and a well-built double carport. The garden is beautifully landscaped with piled terraces and stunning flowerbeds with a variety of plants, all perfectly symmetrical. this beautifully landscaped garden is extremely sunny and offers complete privacy die to its positioning and size, the mature shrubs and trees. At the rear, the garden borders on decorative water. The large veranda at the rear of the home is a secluded spot, and is fitted with lighting and heaters, making it the perfect spot to enjoy not only those warm summer evenings, but also to sit outside in the early spring or late fall. The park-like garden is a beautiful backdrop that ensures complete privacy, and the jetty at the back allows you to take a refreshing dip in the water from your very own backyard. .
Specific characteristics
+ gross residential floor area 371 sqm;
+ 5-burner gas cooktop with a Gaggenau range hood;
+ Quooker boiling water tap;
+ Bosch oven, microwave and dishwasher, 2021;
+ Miele refrigerator, 2021;
+ water softening system;
+ ground floor and first floor fully fitted with floor heating and radiators;
+ sprinkler system for the south-facing part of the garden;
+ painted and plastered in 2021;
+ LED lighting fitted in 2021;
+ all exterior facades sand-blasted and newly jointed in 2016;
+ new alarm system with response service;
+ electrics and water fitted for a potential outdoor kitchen;
+ garden point with water and power supply.
In terms of floor area, luxury, comfort, amenities and details, this home exceeds all other! It would be our pleasure to show you this home, it will definitely amaze you!
Interested in this home? Hire your own NVM estate agent to assist you throughout the purchase process.
Your NVM estate agent will protect your interests and save you time, money and concerns.
Addresses of other NVM estate agents in the Utrecht area are available on Funda.
Wilnis (between Mijdrecht and Vinkeveen) is geographically located in the center of the Green Heart at 20 minutes by car from Amsterdam, Hilversum, Utrecht and Schiphol. Moreover, you can be in The Hague, Amersfoort or Alkmaar in 45 minutes. A perfect location in the Netherlands. Wilnis also offers a good range of amenities including a cozy village center, sports complex, (sports) clubs, a centrally located shopping center and several elementary school. Wilnis is home to a population of over 6,500. Wilnis is a residential area of the municipality of De Ronde Venen. Since the last reclassification on January 1, 2011, the municipality consists of eight village centers. These are: Abcoude, Amstelhoek, Baambrugge, De Hoef, Mijdrecht, Vinkeveen, Waverveen and Wilnis. The municipality of De Ronde Venen is a green and watery area. Located in the Green Heart, the municipality offers various possibilities for recreation and staying and enjoying the peace, space and nature. Some key data about the municipality can be found on the website of the province of Utrecht Když pojedete po listnatém Doctor Mees ten Oeverlaan, narazíte na tuto prostornou, samostatně stojící vilu v klidné slepé uličce. Dům s veškerou občanskou vybaveností a nachází se na velkém pozemku o rozloze 1 160 m². Důmyslné umístění domu uprostřed pozemku zajišťuje dostatek parkovacích míst na pozemku, krásnou odlehlou zahradu s několika terasami, která se opírá o vodu. Magistrály jsou blízko, takže tento dům má ideální polohu pro dojíždějící do Amsterdamu, 't Gooi nebo Utrechtu. Skvělé místo, kde můžete volat domů! De villa byla postavena v roce 1978 a důkladně zrekonstruována, rozšířena a přestavěna v roce 2007. Vila je v bezvadném stavu, a to jak konstrukčně, tak esteticky. Přízemí Elegantní sál je prostorný a má schody z přírodního kamene (žuly) a otevřenou galerii. Z předsíně je vstup do ložnice se šatní stěnou (pokoj je v současné době určen jako kancelář), toaleta pro hosty s nástěnnou toaletou, koupelna se sprchovým koutem a umyvadlem, spíž a samozřejmě obývací pokoj.), K dispozici je velká šatna. Ohromující žulová podlaha sahá až do prostorného obývacího pokoje. Kolem plynového krbu Boley lze vytvořit intimní posezení. Sousedí s nádherně světlou zimní zahradou, která je v současné době využívána jako jídelna. Pokračujeme-li do zahrady, v obývacím pokoji je další prostor, který vede do polootevřené kuchyně.
Tato plně vybavená kuchyň má přístup do praktické spíže. Kuchyň a spíž jsou stejně zařízené. Spíž má dveře do zahrady a další do spojovací garáže s vybavením pro prádelnu. Připojovací úložný prostor je jedinečný a nabízí dostatek prostoru skříně a velký dřez z nerezové oceli. Vestavěné skříně nabízejí úžasné množství úložného prostoru. Přízemí
Elegantní schodiště vede na otevřenou galerii s automatickým světlíkem a do prvního patra. Tato úroveň má čtyři prostorné ložnice, z nichž jedna je určena jako luxusní šatna. Velkorysá koupelna je luxusně a světlá a je vybavena vanou, otevřeným sprchovým koutem, dvojitou toaletou, toaletou a bidetem. Hlavní ložnice je vybavena klimatizací a vestavěnou skříní. Z podesty je přístup do velké skladovací místnosti, do které je umístěno i ústřední topení (Nefit 2009). Pozemek Vaše budoucí příjezdová cesta nabízí parkování na parkovišti pro několik aut a dobře postavený dvojitý přístřešek pro auto. Zahrada je krásně upravená s navršenými terasami a ohromujícími květinovými záhony s různými rostlinami, vše dokonale symetrické. Tato krásně upravená zahrada je extrémně slunná a nabízí naprosté soukromí díky své poloze a velikosti, vzrostlým keřům a stromům. V zadní části zahrada hraničí s okrasnou vodou. Velká veranda v zadní části domu je odlehlé místo a je vybavena osvětlením a ohřívači, což z něj činí ideální místo, kde si můžete vychutnat nejen teplé letní večery, ale také sedět venku na jaře nebo na podzim. Parková zahrada je krásnou kulisou, která zajišťuje naprosté soukromí, a molo vzadu vám umožní osvěžující koupání ve vodě z vlastního dvorku. . Specifické vlastnosti + hrubá podlahová plocha 371 m²; + 5-hořáková plynová varná deska s digestoří řady Gaggenau; + Quooker vroucí vodní kohoutek; + Trouba Bosch, mikrovlnná trouba a myčka nádobí, 2021; + Lednička Miele, 2021; + systém změkčování vody; + přízemí a první patro plně vybavené podlahovým vytápěním a radiátory; + zavlažovací systém pro jižně orientovanou část zahrady; + malované a omítnuté v roce 2021; + LED osvětlení osazeno v roce 2021; + všechny vnější fasády pískované a nově spárované v roce 2016; + nový poplašný systém se službou odezvy; + elektrika a voda vhodná pro potenciální venkovní kuchyni; + zahradní bod s přívodem vody a elektřiny. Pokud jde o podlahovou plochu, luxus, pohodlí, vybavení a detaily, tento dům převyšuje všechny ostatní! Bylo by nám potěšením ukázat vám tento domov, určitě vás ohromí! Máte zájem o tento domov? Najměte si vlastního realitního makléře NVM, který vám pomůže během celého procesu nákupu. Váš NVM realitní makléř ochrání vaše zájmy a ušetří vám čas, peníze a starosti. Adresy dalších realitních kanceláří NVM v oblasti Utrechtu jsou k dispozici na Fundě. Wilnis (mezi Mijdrechtem a Vinkeveenem) se geograficky nachází v centru Zeleného srdce, 20 minut jízdy autem od Amsterdamu, Hilversumu, Utrechtu a Schipholu. Kromě toho můžete být v Haagu, Amersfoortu nebo Alkmaaru za 45 minut. Perfektní poloha v Nizozemsku. Wilnis nabízí také dobrou škálu vybavení, včetně útulného centra vesnice, sportovního areálu, (sportovních) klubů, centrálně umístěného nákupního centra a několika základních škol. Wilnis je domovem více než 6 500 obyvatel. Wilnis je rezidenční čtvrť obce De Ronde Venen. Od posledního přeřazení k 1. lednu 2011 se obec skládá z osmi vesnických center. Jsou to: Abcoude, Amstelhoek, Baambrugge, De Hoef, Mijdrecht, Vinkeveen, Waverveen a Wilnis. Obec De Ronde Venen je zelená a vodní oblast. Nachází se v Zeleném srdci, obec nabízí různé možnosti pro rekreaci a pobyt a užívat si klidu, prostoru a přírody. Některé klíčové údaje o obci lze nalézt na webových stránkách provincie Utrecht Ao subir a frondosa Doctor Mees ten Oeverlaan, você encontrará esta villa espaçosa e isolada em um tranquilo beco sem saída. Uma casa com todas as comodidades e situada em um grande lote de 1.160 m². A colocação ingênua da casa no meio do terreno garante muito estacionamento no lote, um lindo jardim isolado com vários terraços que se volta para a água. Estradas arteriais estão por perto, por isso esta casa está idealmente situada para os passageiros de Amesterdão, 't Gooi ou Utrecht. Um lugar maravilhoso para chamar de lar! De villa foi construída em 1978 e completamente renovada, ampliada e remodelada em 2007. A moradia encontra-se em perfeitas condições, tanto estrutural como esteticamente.! Piso térreo O elegante salão é espaçoso e apresenta escadas de pedra natural (granito) e uma galeria aberta. O hall acessa o quarto com uma parede de guarda-roupa (o quarto está atualmente nomeado como um escritório), o banheiro de hóspedes com um banheiro de parede, o banheiro com um chuveiro walk-in e pia, a despensa e, claro, a sala de estar.), Há um grande armário de casaco. O deslumbrante piso de granito estende-se até à espaçosa sala de estar. Uma área de estar íntima pode ser criada em torno da lareira a gás Boley. Adjacente está o jardim de inverno fabulosamente luminoso, que atualmente é usado como sala de jantar. Continuando até o jardim, há espaço extra na sala de estar que leva à cozinha de plano semiaberto.
Esta cozinha totalmente equipada tem acesso à despensa prática. A cozinha e a despensa apresentam a mesma decoração. A despensa tem uma porta para o jardim e outra para a garagem de ligação com os acessórios para a estação de lavandaria. O armazenamento de conexão é único e possui espaço abundante no armário e uma grande pia de aço inoxidável. Os armários embutidos oferecem uma quantidade incrível de espaço de armazenamento. Primeiro andar
A elegante escadaria leva à galeria aberta, com uma claraboia automática, e até o primeiro andar. Este nível possui quatro quartos espaçosos, um dos quais é apontado como um closet de luxo. A generosa casa de banho apresenta uma decoração luxuosa e luminosa e está equipada com banheira, cabina de duche ao nível do chão, penteadeira dupla, WC e bidé. O quarto principal está equipado com ar condicionado e espaço embutido no armário. O desembarque acessa a grande sala de armazenamento que também acomoda a unidade de aquecimento central (Nefit 2009). O terreno Sua futura garagem oferece estacionamento no lote para vários carros e uma garagem dupla bem construída. O jardim é lindamente paisagístico com terraços empilhados e canteiros deslumbrantes com uma variedade de plantas, todas perfeitamente simétricas. este lindo jardim paisagístico é extremamente ensolarado e oferece total privacidade morrer para o seu posicionamento e tamanho, os arbustos maduros e árvores. Na parte traseira, o jardim beira a água decorativa. A grande varanda na parte de trás da casa é um local isolado e está equipada com iluminação e aquecedores, tornando-se o local perfeito para desfrutar não apenas daquelas noites quentes de verão, mas também para se sentar do lado de fora no início da primavera ou no final do outono. O jardim semelhante a um parque é um belo cenário que garante total privacidade, e o píer na parte de trás permite que você dê um mergulho refrescante na água do seu próprio quintal. . Características específicas + área bruta residencial 371 m²; + cooktop a gás de 5 bocas com exaustor da gama Gaggenau; + Torneira de água fervente Quooker; + Forno, micro-ondas e máquina de lavar loiça Bosch, 2021; + Frigorífico Miele, 2021; + sistema de amolecimento de água; + Rés-do-chão e primeiro andar totalmente equipados com aquecimento de piso e radiadores; + sistema de aspersão para a parte virada a sul do jardim; + pintado e rebocado em 2021; + Iluminação LED instalada em 2021; + todas as fachadas exteriores jateadas a areia e recentemente articuladas em 2016; + novo sistema de alarme com serviço de resposta; + electricidade e água montada para uma potencial cozinha exterior; + ponto de jardim com fonte de água e energia. Em termos de área útil, luxo, conforto, comodidades e detalhes, esta casa excede todas as outras! Seria um prazer mostrar-lhe esta casa, que definitivamente irá surpreendê-lo! Interessado nesta casa? Contrate seu próprio agente imobiliário NVM para ajudá-lo durante todo o processo de compra. O seu agente imobiliário NVM irá proteger os seus interesses e poupar-lhe tempo, dinheiro e preocupações. Os endereços de outros agentes imobiliários da NVM na área de Utrecht estão disponíveis na Funda. Wilnis (entre Mijdrecht e Vinkeveen) está geograficamente localizado no centro do Coração Verde, a 20 minutos de carro de Amesterdão, Hilversum, Utrecht e Schiphol. Além disso, você pode estar em Haia, Amersfoort ou Alkmaar em 45 minutos. Uma localização perfeita na Holanda. Wilnis também oferece uma boa variedade de comodidades, incluindo um centro de vila aconchegante, complexo esportivo, clubes (esportivos), um centro comercial centralmente localizado e várias escolas primárias. Wilnis é o lar de uma população de mais de 6.500 habitantes. Wilnis é uma área residencial do município de De Ronde Venen. Desde a última reclassificação em 1º de janeiro de 2011, o município é composto por oito centros de vilas. São eles: Abcoude, Amstelhoek, Baambrugge, De Hoef, Mijdrecht, Vinkeveen, Waverveen e Wilnis. O município de De Ronde Venen é uma área verde e aquática. Localizado no Coração Verde, o município oferece diversas possibilidades de lazer e estadia e desfrutando da paz, do espaço e da natureza. Alguns dados importantes sobre o município podem ser encontrados no site da província de Utrecht