BILDERNA LADDAS...
Hus & Enfamiljshus (Till salu)
Referens:
EDEN-T89491470
/ 89491470
Referens:
EDEN-T89491470
Land:
NL
Stad:
Gorssel
Postnummer:
7213 GG
Kategori:
Bostäder
Listningstyp:
Till salu
Fastighetstyp:
Hus & Enfamiljshus
Fastighets storlek:
304 m²
Tomt storlek:
6 330 m²
Rum:
11
Sovrum:
6
Badrum:
2
Parkeringar:
1
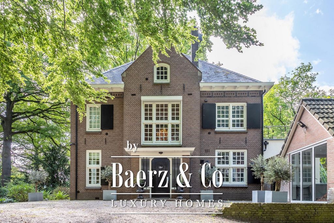
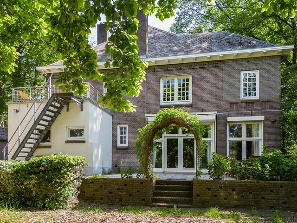
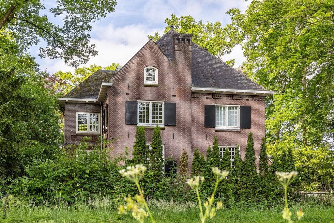
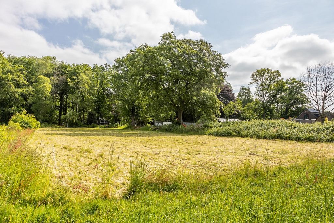
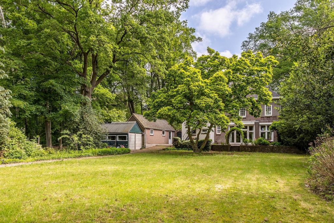
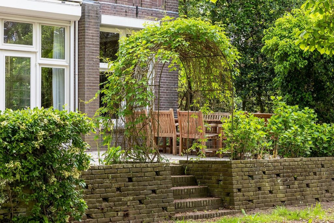
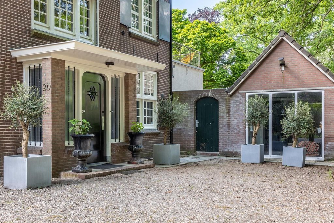
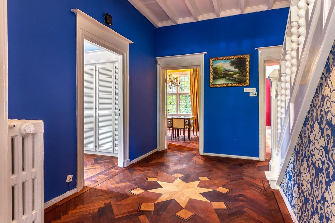
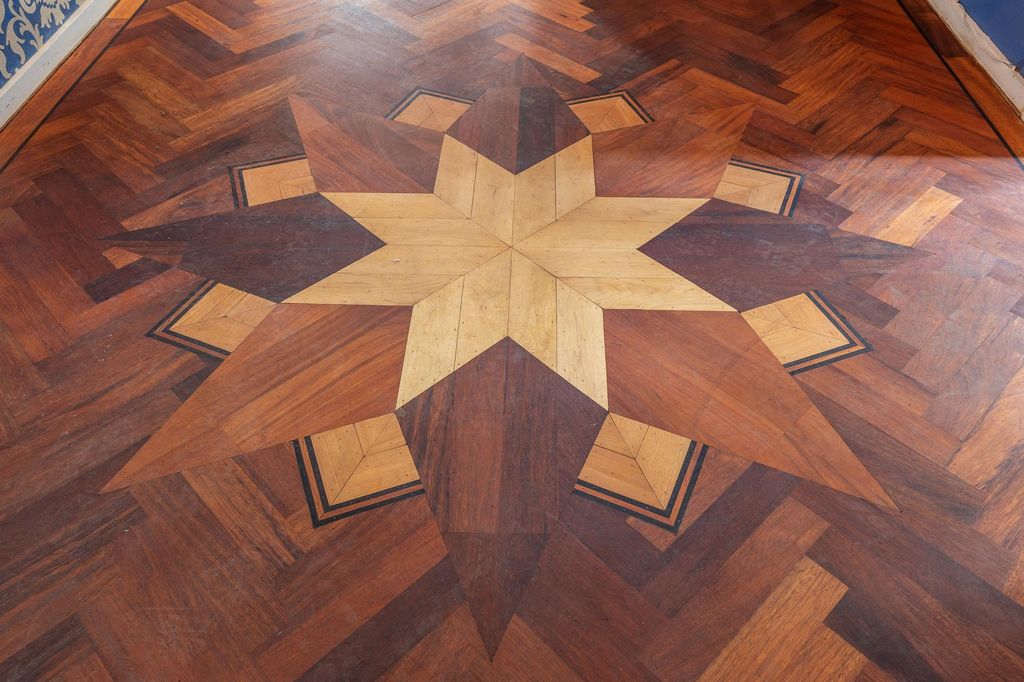
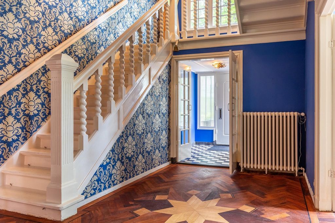
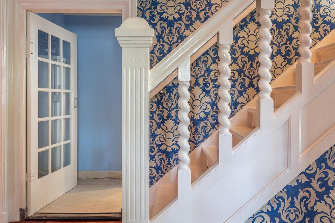
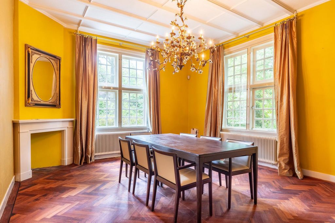
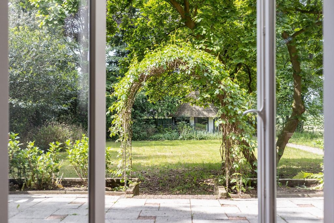
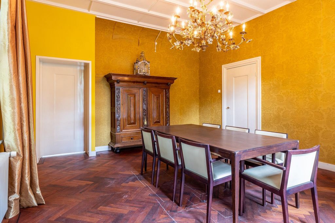
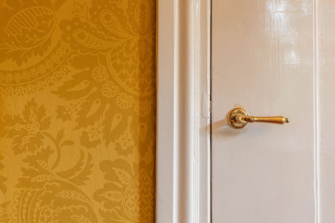
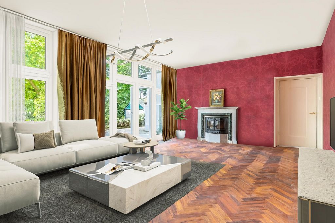
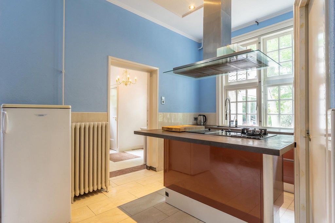
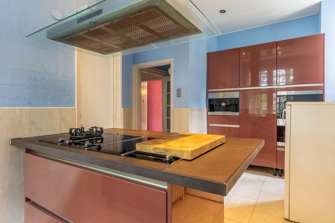
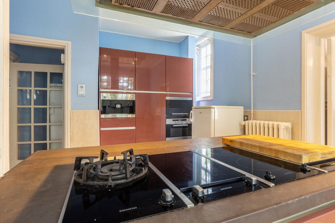
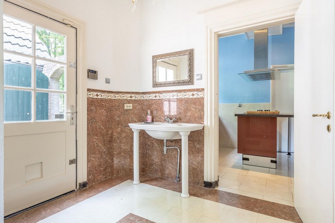
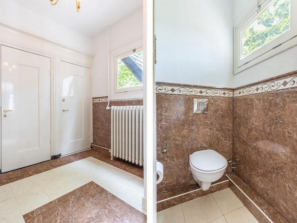
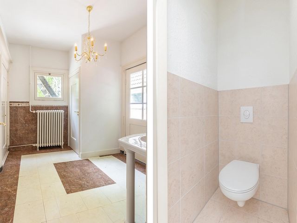
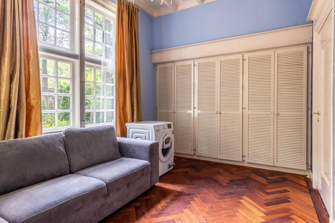
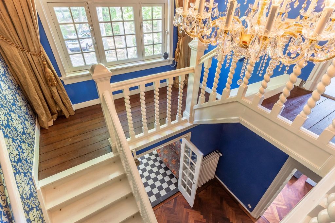
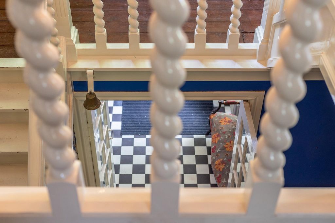
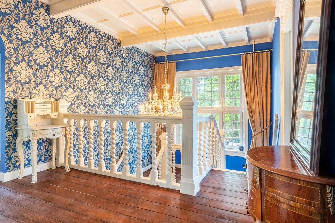
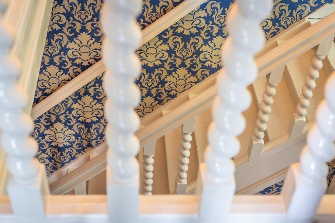
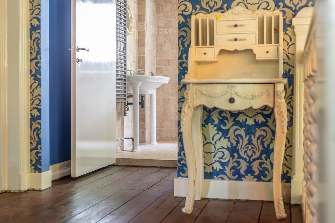
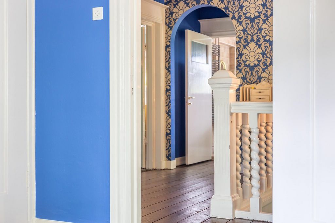
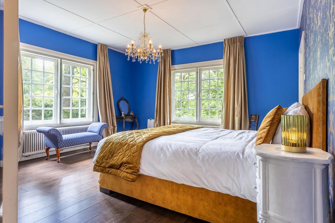
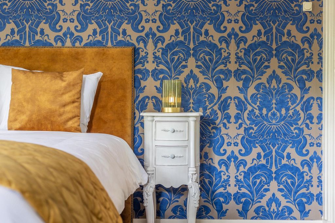
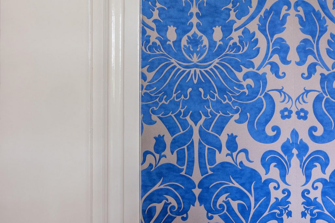
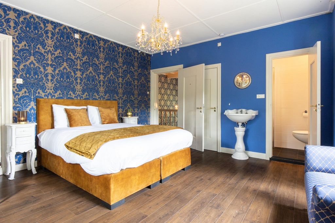
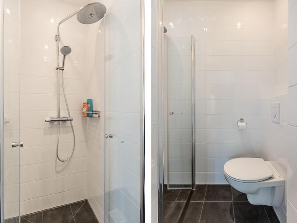
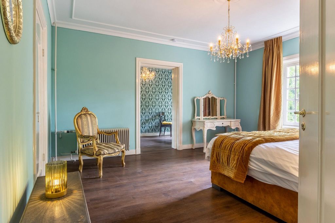
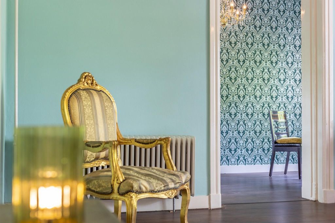
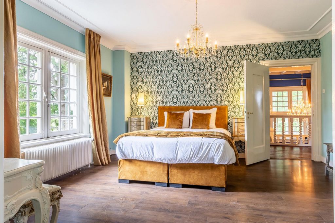
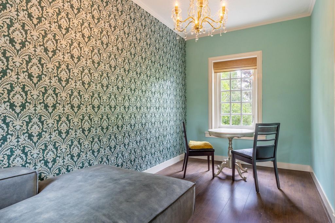
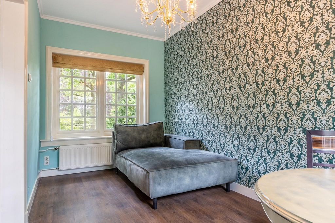
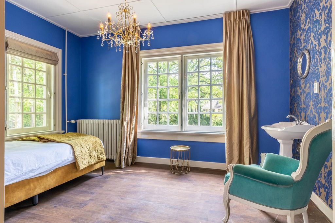
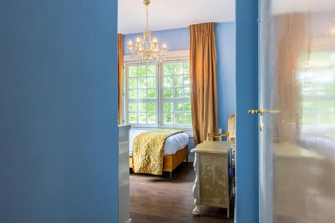
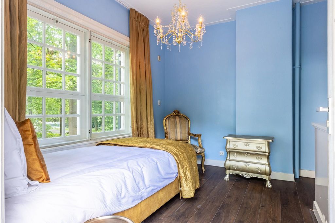
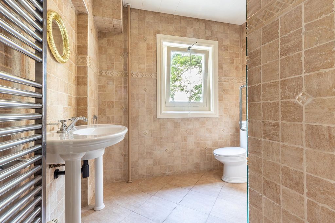
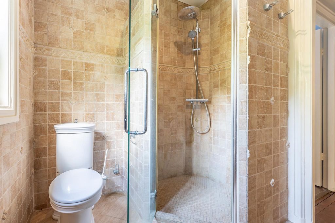
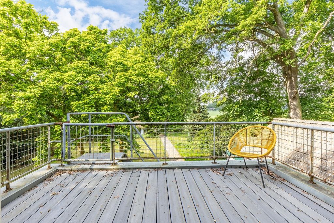
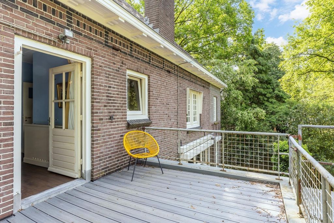
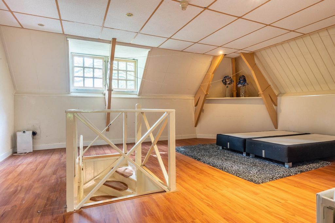
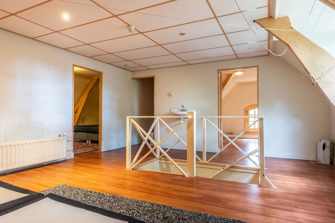
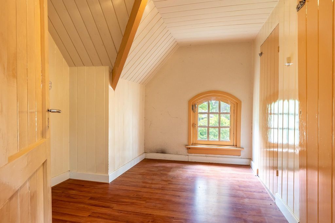
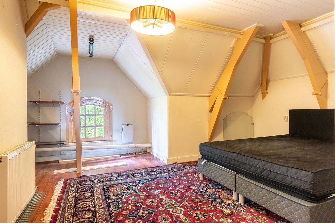
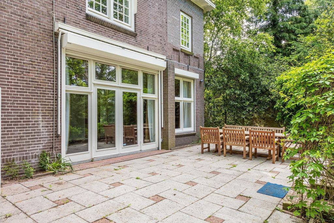
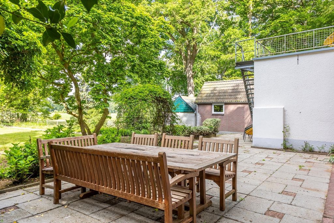
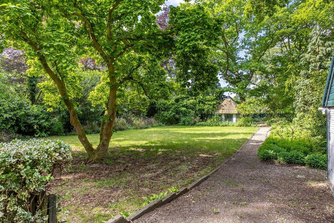
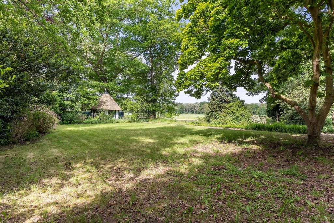
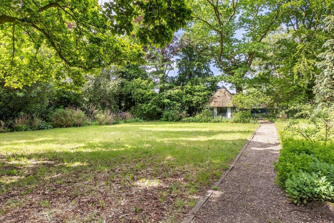
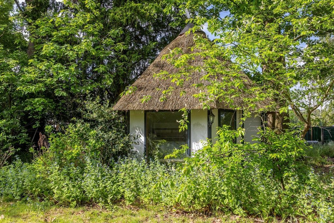
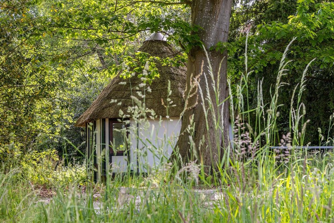
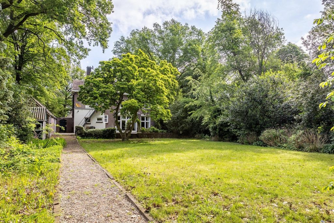
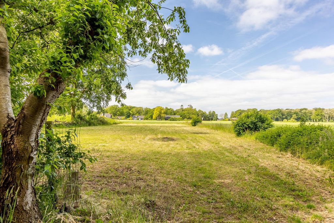
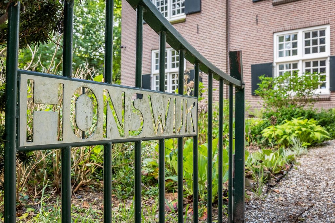
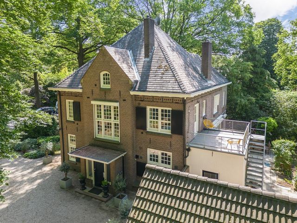
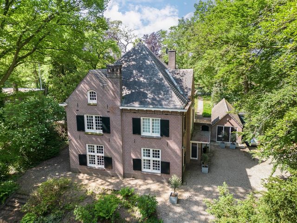
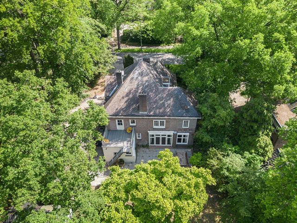
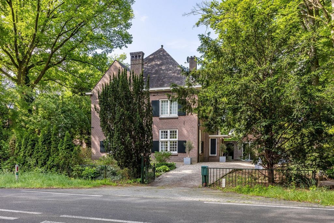
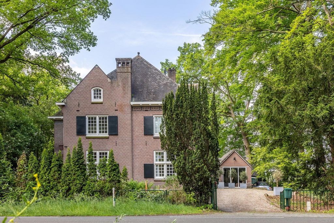
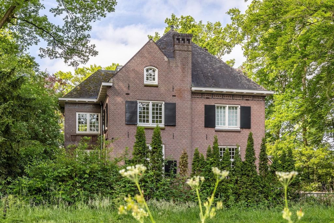
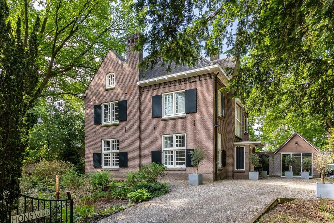
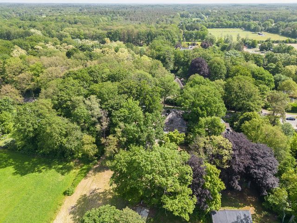
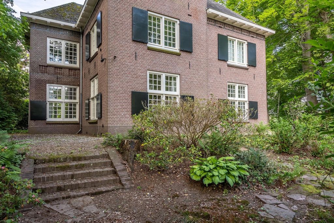
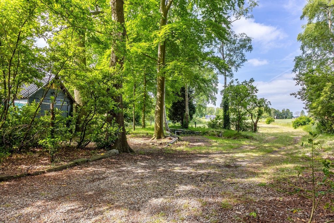
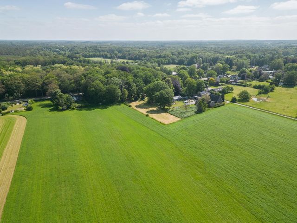
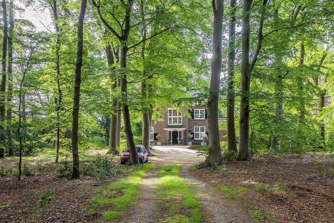
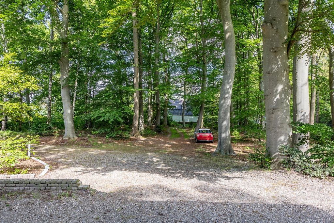
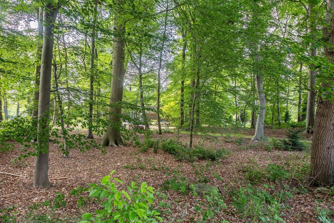
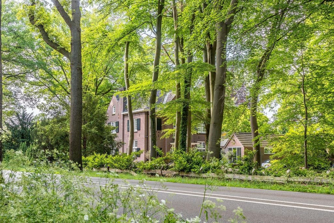
Access is gained through the cast-iron entrance gate that gives the house even more cachet. The driveway winds through the private forest strip back to the road. Along this driveway are generous parking facilities for visitors. The stone outbuilding has been converted to an insulated workspace with heating, tiled floor, plastic window frames with insulating glazing. The stone garage built behind it with gable roof offers storage space for garden tools and/or bicycles.
A lockable gate provides access to the large garden with lawn and spacious terrace. This terrace is adjacent to the living room and is pleasantly sunny for most of the day. It is lovely to enjoy the good things in life here with family and friends. Or to enjoy coffee and a drink while experiencing outdoor life in these beautiful surroundings. Five steps lead down to the lawn with plant borders with various trees along the edge. The path along the lawn leads to the rear part of the garden here is a shed with a thatched roof. Behind it, a concrete floor has been laid to accommodate a shed. Electricity, water and sewerage have been brought here to be connected. The meadow is next to the garden and continues between the farmlands at the rear, offering beautiful rural views. At the front, the meadow is connected to its own forest strip. Dut emphasises freedom and privacy. It also offers possibilities for a paddock-paradise for horses.The house has a striking architectural style. The exterior and interior were fully professionally painted in 2022. The shutters have also been restored and the gutters renewed. The rooms have luxury wallpaper in stylish shades with matching lined curtains. As a result, each room has been given its own ambience, which perfectly emphasises the atmosphere. This further enhances the detailing of the architectural style. The property has the appearance of a luxury boutique hotel. This unique house with its exceptionally beautiful appearance is therefore in a good state of repair.
The property enjoys a prominent location on the Zutphenseweg, along which mainly country houses of wealthy dignitaries were built during the 19th century. It is the main road from Deventer to Zutphen, making it a central location for living. Gorssel has an intimate village centre with many facilities. Close to schools, bus stop and 10 minutes cycling distance from the centre of Zutphen and the train station. Castles, estates and vast forests are nearby as well as river De Berkel with beautiful walking and cycling routes. Accessibility to Lochem, Apeldoorn, Deventer and Arnhem is also good.Layout: through the imposing front door you enter the vestibule finished with black and white floor tiles. The meter cupboard has 21 groups, 5 earth leakage switches and power current. Double doors lead into the breathtaking central hall with herringbone parquet floor with border, piping and luxury star. The high ceiling and profiled balustrades of the staircase and mezzanine give a rich feel. To the left, the office room is situated with built-in cupboards.The stylish dining room is also located at the front of the house. With beautiful high ceilings, tall windows and a large fireplace. It is a great room is for cosy dinners and to enjoy after-dinner drinks with friends. A door provides access to the en-suite living room. There are various layout possibilities around the fireplace with its marble mantelpiece. This stylish room has large full-length windows, making the room bright and offering unobstructed views over the garden. There is a connection to the large terrace via two French doors. The entire rear façade is fitted with shutters. The adjacent large kitchen has a three-piece kitchen arrangement with Belgian bluestone tops. It consists of a high cupboard wall, a range island and a straight unit with sink unit. Built-in appliances include a Siemens dishwasher kitchen mixer tap, Miele steam oven, combi oven-microwave and fridge. Under the large stainless steel island hood are 4 cooking modules consisting of an induction hob, wok burner, grill and deep fryer.
Next to the kitchen there is a door a storage room with the HR combi boiler (Nefit 2014) and a door to the utility room cum rear entrance. Here, a luxury sink is placed against the wall. There are also doors to the two toilets and the (wine) cellar. 1st floor: The distinguished borde staircase to the first floor landing leads to the landing with its loft. The entire floor has wooden and four bedrooms are accessible. At the left rear is the spacious master bedroom with a built-in wardrobe and an attached room. This is the roof extension on the former balcony. It offers possibilities for furnishing an en-suite wardrobe or study. The second bedroom, on the right side of the landing, has a door to the roof terrace with its own external staircase entrance. It is currently furnished with a single bed. The fully tiled with tumbled marble bathroom has classically designed sanitary ware. Consisting of a toilet and washbasin. The walk-in shower with rain and hand shower, thermostatic tap and a seat completes it all. The room is comfortably equipped with underfloor heating, a design radiator and a window.On the right-hand side, there is a third bedroom at the front, furnished with a single bed, washbasin and a built-in wardrobe. The fourth bedroom is on the other corner and offers space for a large double bed. This room has a built-in wardrobe and an authentically designed washbasin. This room has its own 2nd bathroom with a walk-in shower and a wall-hung toilet. 2nd floor: Behind a door from the landing is the staircase entrance to the second floor. This leads to a large attic where a double and sink are located. There is also a walk-in storage room. The large second room has a dormer window and storage space. The third room has two built-in wardrobes and has connections for washing equipment. Does the description of this multifunctional stylish villa fit your needs. Then you are cordially invited to come and experience the atmosphere and possibilities for yourself during a viewing Visa fler Visa färre De ultieme combinatie van stijlvolle historie, riante leefruimtes en hedendaags comfort, dat biedt deze exclusieve villa met vrijstaande stenen schuur en een garage. Recentelijk in stijl gemoderniseerd en ingericht met een luxe wooncomfort dat ook voor een gebruik als B&B geschikt is. Het perceel van 6.330 m2 heeft een grote tuin, bosschage en een groot weiland. Hierdoor is het ook geschikt voor het houden van paarden of andere dieren. De imposante inhoud van de villa is ook van buitenaf al zichtbaar. Het woonoppervlakte van 304 m² is verdeeld over 3 etages. Vanuit de hal zijn een kantoorruimte, riante woonkamer met en-suite eetkamer en de woonkeuken met aangrenzende bijkeuken bereikbaar. De verdieping heeft 4 slaapkamers en een garderobekamer, 2 badkamers en een dakterras. De 2e etage heeft nog 2 slaapkamers en een bergruimte. Uiteraard voorzien van een alarmsysteem en camera’s.Toegang wordt verkregen via de gietijzeren toegangspoort dat het huis nog meer cachet geeft. De oprit slingert door de eigen bosstrook terug naar de weg. Langs deze oprit zijn royale parkeermogelijkheden voor bezoekers.
Het stenen bijgebouw is verbouwd naar een geïsoleerde werkruimte met verwarming, plavuizen vloer, kunststof kozijnen met isolerende beglazing. De daarachter gebouwde stenen garage met zadeldak biedt bergruimte voor tuingereedschap en/of fietsen. Via een afsluitbare poort zijn de grote tuin met het gazon en het riante terras bereikbaar. Dit terras grenst aan de woonkamer en ligt het grootste deel van de dag aangenaam in de zon. Heerlijk is het om hier met familie en vrienden te genieten van de mooie dingen in het leven. Of om onder het genot van koffie en een drankje het buitenleven te ervaren in deze prachtige omgeving. Met vijf treden is het gazon bereikbaar met langs de rand plantenborders met diverse bomen. Het pad langs het gazon leidt naar het achterste deel van de tuin hier staat een berging met een rieten dak. Daarachter is een betonvloer gelegd voor de plaatsing van een stal. Hier zijn elektra, water en riool naar toe gebracht om aangesloten te kunnen worden. Het weiland ligt naast de tuin en loopt aan de achterzijde verder door tussen de landerijen met biedt prachtige landelijke vergezichten. Het weiland heeft aan de voorzijde verbinding met de eigen bosstrook. Dut benadrukt de vrijheid en de privacy. Tevens biedt het mogelijkheden voor een paddock-paradise voor paarden.De woning heeft een markante bouwstijl. De buiten- en binnenzijde zijn in 2022 volledig professioneel geschilderd. Ook zijn de luiken gerestaureerd en de dakgoten vernieuwd. De kamers zijn voorzien van luxe behang in stijlvolle tinten met bijpassende gevoerde gordijnen. Waardoor iedere kamer een eigen sfeer heeft gekregen, die perfect de sfeer benadrukken. Hierdoor komt de detaillering van de bouwstijl nog beter tot zijn recht. Het geheel heeft de uitstraling van een luxe boutique hotel. Dit unieke huis met een uitzonderlijk fraaie uitstraling verkeert derhalve in een goede staat van onderhoud.Het geheel ligt op een prominente locatie aan de Zutphenseweg waarlangs in de loop van de 19e eeuw vooral buitenhuizen van rijke notabelen zijn gebouwd. Het is de doorgaande weg van Deventer naar Zutphen waarmee het ook een centrale locatie is om te wonen. Gorssel heeft een intieme dorpskern met vele faciliteiten. Dichtbij scholen, bushalte en op 10 minuten fietsenafstand van het centrum van Zutphen en het treinstation. Kastelen, landgoederen en uitgestrekte bossen liggen vlakbij evenals rivier De Berkel met prachtige wandel- en fietsroutes. Ook de bereikbaarheid naar Lochem, Apeldoorn, Deventer en Arnhem is goed.Indeling: via de imposante voordeur komt u in de met zwart witte vloertegels afgewerkte vestibule. De meterkast heeft 21 groepen 5 aardlekschakelaars en krachtstroom. Dubbele deuren leiden naar de adembenemende centrale hal met visgraat parketvloer met rand, bies en luxe ster. De hoge plafond en de geprofileerde balustrades van de trap en vide geven een rijke uitstraling. Aan de linkerzijde is de kantoor kamer gesitueerd met inbouw kastenwand.De stijlvolle eetkamer bevindt zich eveneens aan de voorzijde van de woning. Met prachtige hoge plafonds, hoge ramen en een grote schouw. Het is een fantastische kamer is voor gezellige diners en om lekker na te tafelen met vrienden. Via een deur is er toegang tot de en-suite woonkamer. Er zijn diverse indelingsmogelijkheden rondom de haard met de marmeren schouw. Dit stijlvolle vertrek heeft grote ramen over de volledige lengte waardoor de ruimte licht is en een vrij uitzicht over de tuin heeft. Via twee openslaande deuren is er verbinding met het grote terras. de volledige achtergevel voorzien van rolluiken.In de naastgelegen grote keuken heeft een driedelige keukenopstelling met Belgisch hardstenen bladen. Het bestaat uit een hoge kasten wand, een schier-kookeiland en een rechte opstelling met spoelunit. Aan inbouwapparatuur is aanwezig een Siemens vaatwasser keuken mengkraan, Miele stoomoven, combi oven-magnetron en een koelkast. Onder de grote RVS eilandschouwkap zijn 4 kookmodules ingebouwd bestaande uit een inductiekookplaat, wokbrander, grillplaat en een friteuse. Naast de keuken is er een deur een bergruimte met de HR combiketel (Nefit 2014) en een deur naar de bijkeuken annex achteringang. Hier is tegen de wand een luxe wastafel geplaatst. Ook zijn er deuren naar de twee toiletten en de (wijn)kelder. 1e verdieping: De voorname bordestrap naar de eerste etage bordes komt uit op de overloop met de vide. De gehele verdieping heeft houten en er zijn vier slaapkamers bereikbaar. Aan de linker achterzijde bevindt zich de riante ouderslaapkamer met een inbouwkast en een aangebouwde kamer. Dit is de dakopbouw op het voormalige balkon. Het biedt mogelijkheden voor de inrichting van een en-suite garderobe of werkkamer. De tweede slaapkamer, aan de rechterzijde van de overloop, heeft een deur naar het dakterras met een eigen trapopgang aan de buitenzijde. Deze is momenteel ingericht met een éénpersoonsbed. De volledig met getrommeld marmer betegelde badkamer is voorzien van klassiek vormgegeven sanitair. Bestaande uit een toilet en wastafel. De inloopdouche met regen- en handdouche, thermostaatkraan en een zitje completeert het geheel. Het ruimte is comfortabel voorzien van vloerverwarming, een designradiator en een raam.Aan de rechterzijde bevindt zich aan de voorzijde een derde slaapkamer die is ingericht met een éénpersoonsbed, wastafel en een inbouwkast. De vierde slaapkamer ligt op de andere hoek en biedt ruimte voor een groot tweepersoonsbed. Deze kamer heeft een inbouwkast en een authentiek vormgegeven wastafel. Deze kamer heeft een eigen 2e badkamer met een inloopdouche en een wandhangend toilet. 2e verdieping: Achter een deur van de overloop bevindt zich de trapopgang naar de tweede etage. Deze komt uit op een grote voorzolder waar een tweepersoon en wastafel geplaatst zijn. Ook is er een inloop bergruimte. De grote tweede kamer heeft een dakkapel en bergruimte. De derde kamer heeft twee inbouwkasten en heeft aansluitingen voor wasapparatuur. Past de omschrijving van deze multifunctionele stijlvolle villa bij uw wensen. Dan bent u van harte uitgenodigd om de sfeer en mogelijkheden zelf te komen ervaren tijdens een bezichtiging The ultimate combination of stylish history, spacious living spaces and contemporary comfort, that's what this exclusive villa with detached stone barn and garage offers. Recently modernised in style and furnished with luxurious living comfort that is also suitable for use as a B&B. The plot of 6,330 m2 has a large garden, woodland scrub and a large meadow. This also makes it suitable for keeping horses or other animals. The impressive content of the villa is already visible from the outside, too. The living area of 304 m² is spread over three floors. From the hall, an office space, spacious living room with en-suite dining room and the kitchen diner with adjoining pantry are accessible. The first floor has 4 bedrooms and a cloakroom, 2 bathrooms and a roof terrace. The 2nd floor has 2 more bedrooms and a storage room. Naturally equipped with an alarm system and cameras.
Access is gained through the cast-iron entrance gate that gives the house even more cachet. The driveway winds through the private forest strip back to the road. Along this driveway are generous parking facilities for visitors. The stone outbuilding has been converted to an insulated workspace with heating, tiled floor, plastic window frames with insulating glazing. The stone garage built behind it with gable roof offers storage space for garden tools and/or bicycles.
A lockable gate provides access to the large garden with lawn and spacious terrace. This terrace is adjacent to the living room and is pleasantly sunny for most of the day. It is lovely to enjoy the good things in life here with family and friends. Or to enjoy coffee and a drink while experiencing outdoor life in these beautiful surroundings. Five steps lead down to the lawn with plant borders with various trees along the edge. The path along the lawn leads to the rear part of the garden here is a shed with a thatched roof. Behind it, a concrete floor has been laid to accommodate a shed. Electricity, water and sewerage have been brought here to be connected. The meadow is next to the garden and continues between the farmlands at the rear, offering beautiful rural views. At the front, the meadow is connected to its own forest strip. Dut emphasises freedom and privacy. It also offers possibilities for a paddock-paradise for horses.The house has a striking architectural style. The exterior and interior were fully professionally painted in 2022. The shutters have also been restored and the gutters renewed. The rooms have luxury wallpaper in stylish shades with matching lined curtains. As a result, each room has been given its own ambience, which perfectly emphasises the atmosphere. This further enhances the detailing of the architectural style. The property has the appearance of a luxury boutique hotel. This unique house with its exceptionally beautiful appearance is therefore in a good state of repair.
The property enjoys a prominent location on the Zutphenseweg, along which mainly country houses of wealthy dignitaries were built during the 19th century. It is the main road from Deventer to Zutphen, making it a central location for living. Gorssel has an intimate village centre with many facilities. Close to schools, bus stop and 10 minutes cycling distance from the centre of Zutphen and the train station. Castles, estates and vast forests are nearby as well as river De Berkel with beautiful walking and cycling routes. Accessibility to Lochem, Apeldoorn, Deventer and Arnhem is also good.Layout: through the imposing front door you enter the vestibule finished with black and white floor tiles. The meter cupboard has 21 groups, 5 earth leakage switches and power current. Double doors lead into the breathtaking central hall with herringbone parquet floor with border, piping and luxury star. The high ceiling and profiled balustrades of the staircase and mezzanine give a rich feel. To the left, the office room is situated with built-in cupboards.The stylish dining room is also located at the front of the house. With beautiful high ceilings, tall windows and a large fireplace. It is a great room is for cosy dinners and to enjoy after-dinner drinks with friends. A door provides access to the en-suite living room. There are various layout possibilities around the fireplace with its marble mantelpiece. This stylish room has large full-length windows, making the room bright and offering unobstructed views over the garden. There is a connection to the large terrace via two French doors. The entire rear façade is fitted with shutters. The adjacent large kitchen has a three-piece kitchen arrangement with Belgian bluestone tops. It consists of a high cupboard wall, a range island and a straight unit with sink unit. Built-in appliances include a Siemens dishwasher kitchen mixer tap, Miele steam oven, combi oven-microwave and fridge. Under the large stainless steel island hood are 4 cooking modules consisting of an induction hob, wok burner, grill and deep fryer.
Next to the kitchen there is a door a storage room with the HR combi boiler (Nefit 2014) and a door to the utility room cum rear entrance. Here, a luxury sink is placed against the wall. There are also doors to the two toilets and the (wine) cellar. 1st floor: The distinguished borde staircase to the first floor landing leads to the landing with its loft. The entire floor has wooden and four bedrooms are accessible. At the left rear is the spacious master bedroom with a built-in wardrobe and an attached room. This is the roof extension on the former balcony. It offers possibilities for furnishing an en-suite wardrobe or study. The second bedroom, on the right side of the landing, has a door to the roof terrace with its own external staircase entrance. It is currently furnished with a single bed. The fully tiled with tumbled marble bathroom has classically designed sanitary ware. Consisting of a toilet and washbasin. The walk-in shower with rain and hand shower, thermostatic tap and a seat completes it all. The room is comfortably equipped with underfloor heating, a design radiator and a window.On the right-hand side, there is a third bedroom at the front, furnished with a single bed, washbasin and a built-in wardrobe. The fourth bedroom is on the other corner and offers space for a large double bed. This room has a built-in wardrobe and an authentically designed washbasin. This room has its own 2nd bathroom with a walk-in shower and a wall-hung toilet. 2nd floor: Behind a door from the landing is the staircase entrance to the second floor. This leads to a large attic where a double and sink are located. There is also a walk-in storage room. The large second room has a dormer window and storage space. The third room has two built-in wardrobes and has connections for washing equipment. Does the description of this multifunctional stylish villa fit your needs. Then you are cordially invited to come and experience the atmosphere and possibilities for yourself during a viewing Dokonalá kombinácia štýlovej histórie, priestranných obytných priestorov a moderného pohodlia, to je to, čo ponúka táto exkluzívna vila s samostatne stojacou kamennou stodolou a garážou. Nedávno modernizovaný v štýle a zariadený luxusným komfortom bývania, ktorý je vhodný aj na použitie ako B & B. Pozemok o rozlohe 6 330 m2 má veľkú záhradu, lesné kroviny a veľkú lúku. Vďaka tomu je vhodný aj na chov koní alebo iných zvierat. Pôsobivý obsah vily je viditeľný už zvonku. Obytná plocha 304 m² sa rozprestiera na troch podlažiach. Z haly sú prístupné kancelárske priestory, priestranná obývacia izba s vlastnou jedálňou a kuchynská jedáleň s priľahlou špajzou. Prvé poschodie má 4 spálne a šatňu, 2 kúpeľne a strešnú terasu. 2. poschodie má ďalšie 2 spálne a sklad. Samozrejme vybavený zabezpečovacím systémom a kamerami.
Prístup je zabezpečený cez liatinovú vstupnú bránu, ktorá dáva domu ešte väčšiu kazetu. Príjazdová cesta sa vinie súkromným lesným pásom späť na cestu. Pozdĺž tejto príjazdovej cesty sú veľkorysé parkovacie zariadenia pre návštevníkov. Kamenná prístavba bola prestavaná na izolované pracovisko s kúrením, dláždenou podlahou, plastovými okennými rámami s izolačným zasklením. Kamenná garáž postavená za ňou so sedlovou strechou ponúka úložný priestor pre záhradné náradie a/alebo bicykle. Uzamykateľná brána poskytuje prístup do veľkej záhrady s trávnikom a priestrannou terasou. Táto terasa susedí s obývacou izbou a je príjemne slnečná po väčšinu dňa. Je krásne užívať si dobré veci v živote tu s rodinou a priateľmi. Alebo si vychutnať kávu a drink a zároveň zažiť život vonku v tomto krásnom prostredí. Päť schodov vedie dole na trávnik s okrajmi rastlín s rôznymi stromami pozdĺž okraja. Cesta pozdĺž trávnika vedie do zadnej časti záhrady, tu je kôlňa so slamenou strechou. Za ním bola položená betónová podlaha na umiestnenie kôlne. Elektrina, voda a kanalizácia sem boli privedené na pripojenie. Lúka je hneď vedľa záhrady a pokračuje medzi poľnohospodárskou pôdou vzadu a ponúka krásny výhľad na vidiek. Vpredu je lúka napojená na vlastný lesný pás. Dut zdôrazňuje slobodu a súkromie. Ponúka tiež možnosti pre raj vo výbehu pre kone. Dom má pozoruhodný architektonický štýl. Exteriér a interiér boli plne odborne vymaľované v roku 2022. Obnovené boli aj žalúzie a obnovené odkvapy. Izby majú luxusné tapety v štýlových odtieňoch so zodpovedajúcimi lemovanými závesmi. Vďaka tomu dostala každá izba svoju vlastnú atmosféru, ktorá dokonale podčiarkuje atmosféru. To ďalej zvyšuje detaily architektonického štýlu. Táto nehnuteľnosť má vzhľad luxusného butikového hotela. Tento jedinečný dom s mimoriadne krásnym vzhľadom je preto v dobrom stave.
Táto nehnuteľnosť má prominentnú polohu na Zutphenseweg, pozdĺž ktorej boli v priebehu 19. storočia postavené hlavne vidiecke domy bohatých hodnostárov. Je to hlavná cesta z Deventeru do Zutphenu, čo z neho robí centrálne miesto pre život. Gorssel má intímne centrum dediny s mnohými zariadeniami. V blízkosti škôl, autobusová zastávka a 10 minút jazdy na bicykli od centra mesta Zutphen a železničnej stanice. Hrady, statky a rozsiahle lesy sú neďaleko, rovnako ako rieka De Berkel s krásnymi pešími a cyklistickými trasami. Dostupnosť do miest Lochem, Apeldoorn, Deventer a Arnhem je tiež dobrá. Dispozícia: cez impozantné vchodové dvere vstúpite do vestibulu ukončeného čiernobielymi dlaždicami. Skriňa meračov má 21 skupín, 5 spínačov zemného úniku a prúd. Dvojité dvere vedú do úchvatnej centrálnej haly s parketovou podlahou z rybích kostí s okrajom, potrubím a luxusnou hviezdou. Vysoký strop a profilované balustrády schodiska a medziposchodia dávajú bohatý pocit. Vľavo sa nachádza kancelárska miestnosť so vstavanými skriňami. Štýlová jedáleň sa nachádza aj v prednej časti domu. S krásnymi vysokými stropmi, vysokými oknami a veľkým krbom. Je to skvelá miestnosť pre útulné večere a vychutnať si nápoje po večeri s priateľmi. Dvere umožňujú prístup do súkromnej obývacej izby. Okolo krbu s mramorovou rímsou sú rôzne možnosti usporiadania. Táto štýlová izba má veľké okná po celej dĺžke, vďaka čomu je miestnosť svetlá a ponúka ničím nerušený výhľad do záhrady. Na veľkú terasu je napojenie cez dve francúzske dvere. Celá zadná fasáda je vybavená žalúziami. Priľahlá veľká kuchyňa má trojdielne kuchynské usporiadanie s belgickými bluestonskými doskami. Skladá sa z vysokej steny skrine, ostrovčeka a rovnej jednotky s umývadlom. Vstavané spotrebiče zahŕňajú umývačku riadu, kuchynskú batériu Siemens, parnú rúru Miele, kombinovanú rúru-mikrovlnnú rúru a chladničku. Pod veľkou ostrovnou kapotou z nehrdzavejúcej ocele sú 4 varné moduly pozostávajúce z indukčnej varnej dosky, horáka wok, grilu a fritézy. Vedľa kuchyne sa nachádzajú dvere, sklad s HR combi kotlom (Nefit 2014) a dvere do technickej miestnosti cum zadný vchod. Tu je k stene umiestnené luxusné umývadlo. K dispozícii sú tiež dvere do dvoch toaliet a (vínnej) pivnice. 1. poschodie: Významné bordové schodisko do prvého poschodia pristátia vedie k podkrovia. Celé poschodie má drevené a štyri spálne sú prístupné. V ľavej zadnej časti je priestranná hlavná spálňa so vstavanou skriňou a pripojenou izbou. Toto je strešná prístavba na bývalom balkóne. Ponúka možnosti vybavenia šatníka alebo pracovne v súkromnej kúpeľni. Druhá spálňa, na pravej strane podesty, má dvere na strešnú terasu s vlastným vonkajším vstupom na schodisko. V súčasnosti je zariadený jednolôžkom. Kompletne kachľová kúpeľňa s omieľaným mramorom má klasicky navrhnutú sanitárnu keramiku. Skladá sa z toalety a umývadla. Walk-in sprcha s dažďovou a ručnou sprchou, termostatická batéria a sedadlo to všetko dopĺňajú. Izba je komfortne vybavená podlahovým kúrením, dizajnovým radiátorom a oknom. Na pravej strane je vpredu tretia spálňa, vybavená jednolôžkom, umývadlom a vstavanou šatníkovou skriňou. Štvrtá spálňa je na druhom rohu a ponúka priestor pre veľkú manželskú posteľ. Táto izba má vstavanú skriňu a autenticky navrhnuté umývadlo. Táto izba má vlastnú 2. kúpeľňu s bezbariérovým sprchovacím kútom a závesným WC. 2. poschodie: Za dverami z odpočívadla je schodiskový vchod do druhého poschodia. To vedie k veľkému podkrovia, kde sa nachádza dvojlôžko a umývadlo. K dispozícii je tiež bezbariérový sklad. Veľká druhá izba má vikierové okno a úložný priestor. Tretia miestnosť má dve vstavané skrine a má prípojky na umývacie zariadenia. Vyhovuje popis tejto multifunkčnej štýlovej vily vašim potrebám. Potom ste srdečne pozvaní, aby ste prišli a zažili atmosféru a možnosti na vlastnej koži počas prehliadky