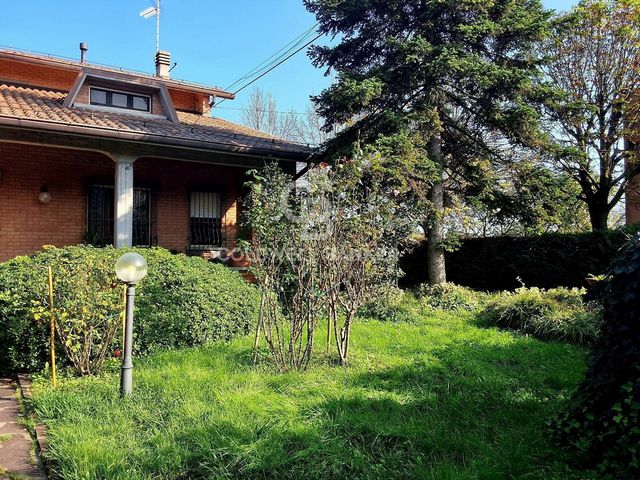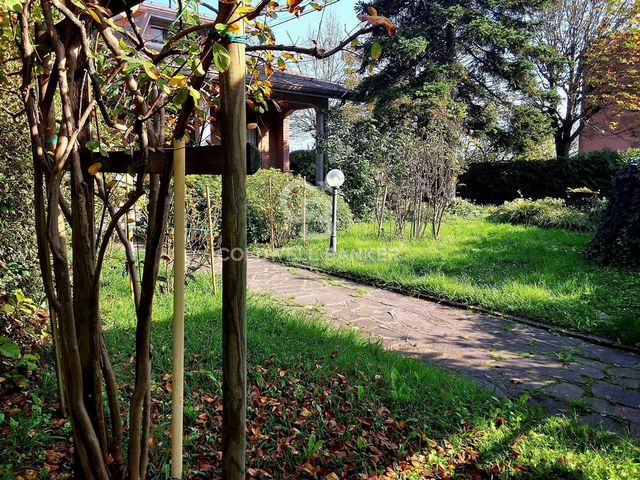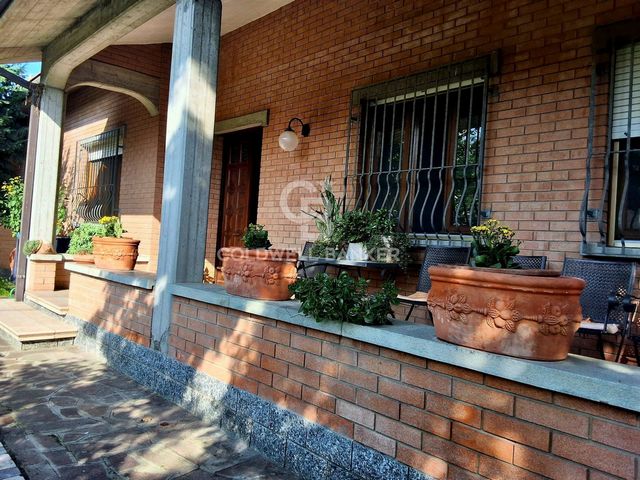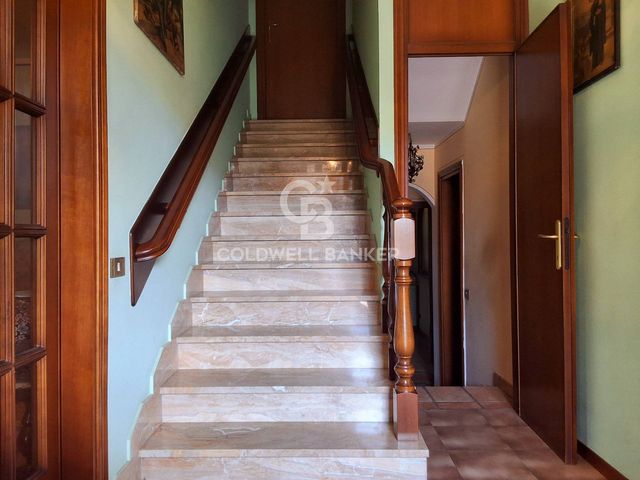BILDERNA LADDAS...
Hus & Enfamiljshus (Till salu)
Referens:
EDEN-T102818703
/ 102818703
Referens:
EDEN-T102818703
Land:
IT
Stad:
Soliera
Postnummer:
41019
Kategori:
Bostäder
Listningstyp:
Till salu
Fastighetstyp:
Hus & Enfamiljshus
Fastighets storlek:
400 m²
Rum:
9
Sovrum:
6
Badrum:
4
Möblerad:
Ja
Parkeringar:
1
Garage:
1
Balkong:
Ja
AVERAGE HOME VALUES IN SOLIERA
REAL ESTATE PRICE PER M² IN NEARBY CITIES
| City |
Avg price per m² house |
Avg price per m² apartment |
|---|---|---|
| Brescia | 22 470 SEK | 31 189 SEK |
| Lucca | 25 787 SEK | 35 996 SEK |
| Lombardia | 20 688 SEK | 29 995 SEK |
| Veneto | 18 653 SEK | 28 385 SEK |
| Toscana | 24 615 SEK | 33 993 SEK |
| Venezia | - | 59 317 SEK |
| Arezzo | 20 437 SEK | 22 903 SEK |
| Como | 21 106 SEK | 30 869 SEK |
| Bolzano | - | 41 710 SEK |
| Varese | 19 025 SEK | 25 069 SEK |
| Marche | 18 804 SEK | 26 270 SEK |
| Merano | - | 38 031 SEK |






Features:
- Parking
- Garden
- Balcony
- Furnished
- Garage Visa fler Visa färre Soliera - Centro In posizione tranquilla e riservata, questa porzione di villa bifamiliare presenta due unità abitative separate, con utenze e pertinenze proprie. Disposta e suddivisa su due livelli, entrambe le abitazioni sono appartamenti dalle dimensioni generose con zone giorno importanti, cucina separata e servizi doppi. Le camere da letto sono cinque, due a piano terra e tre al piano superiore. L'ampia Soffitta è in buona parte abitabile con numerosi lucernari ed è possibile ricavare ulteriori ambienti ad integrazione della villa. Le finiture sono ottime e conferiscono un tono sobrio ma raffinato ad entrambi gli appartamenti con un gusto più classico per quello al piano terra. Tavernetta, sala relax, cantina e lavanderia sono a piano terra. Tre autorimesse coperte sono distaccate dalla villa ma all'interno della corte privata. Il giardino è piantumato e circonda su tre lati la casa e garantisce privacy, ombra nei mesi estivi e spazi verdi per bambini ed animali.
Features:
- Parking
- Garden
- Balcony
- Furnished
- Garage Soliera - Center In a quiet and private location, this portion of a semi-detached villa has two separate housing units, with their own utilities and appurtenances. Arranged and divided on two levels, both homes are generously sized apartments with large living areas, separate kitchen and double bathrooms. There are five bedrooms, two on the ground floor and three on the upper floor. The large attic is largely habitable with numerous skylights and it is possible to obtain additional rooms to integrate the villa. The finishes are excellent and give a sober but refined tone to both apartments with a more classic taste for the one on the ground floor. The tavern, relaxation room, cellar and laundry room are on the ground floor. Three covered garages are detached from the villa but within the private courtyard. The garden is planted and surrounds the house on three sides and guarantees privacy, shade in the summer months and green spaces for children and animals.
Features:
- Parking
- Garden
- Balcony
- Furnished
- Garage