BILDERNA LADDAS...
Hus & Enfamiljshus (Till salu)
Referens:
EDEN-T102665840
/ 102665840
Referens:
EDEN-T102665840
Land:
NL
Stad:
Apeldoorn
Postnummer:
7316 KK
Kategori:
Bostäder
Listningstyp:
Till salu
Fastighetstyp:
Hus & Enfamiljshus
Fastighets storlek:
230 m²
Tomt storlek:
710 m²
Rum:
8
Sovrum:
6
Badrum:
2
Parkeringar:
1
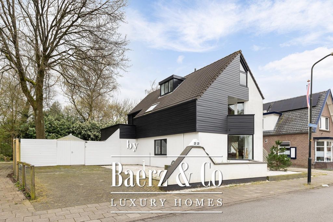

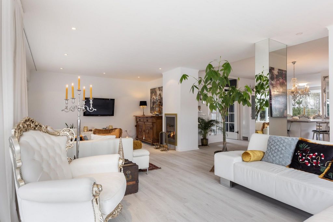
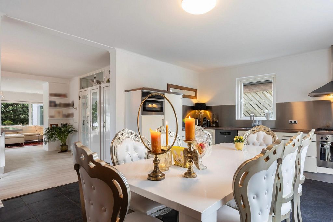
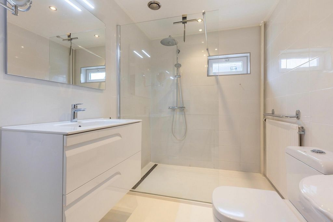
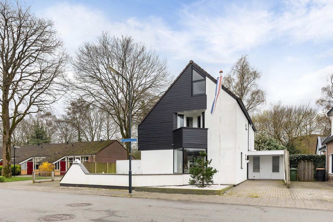
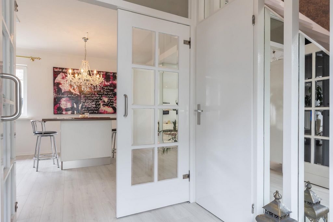

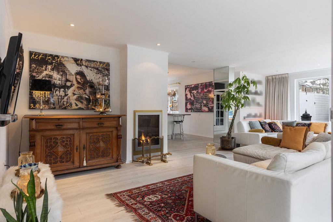
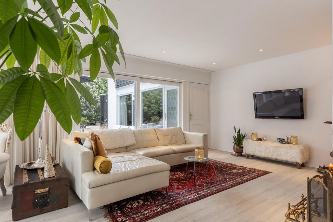
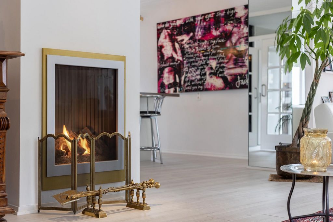
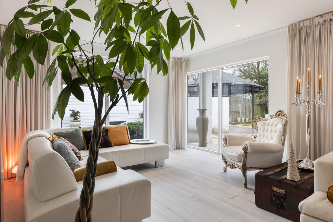
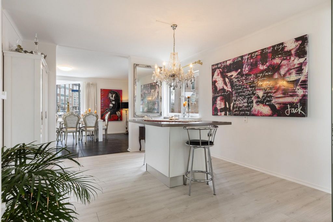
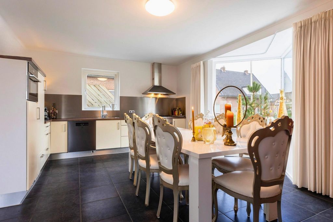
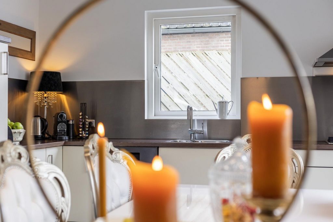
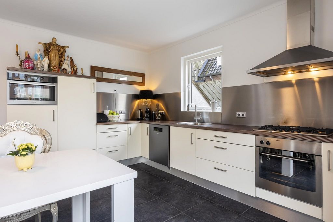
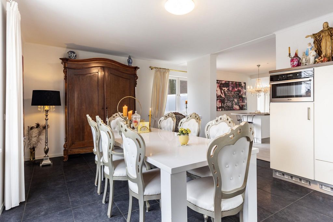
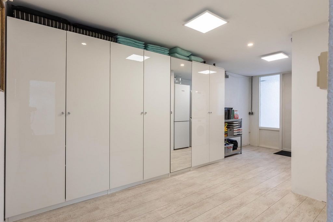
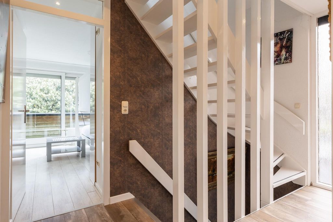
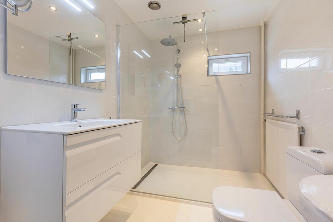

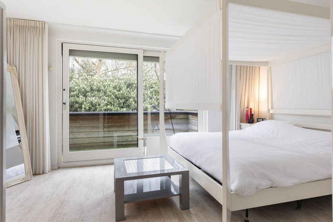
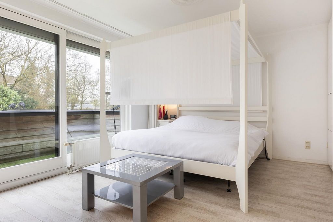
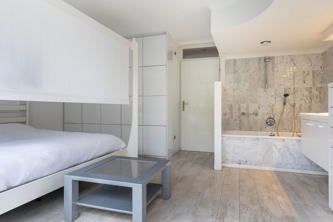
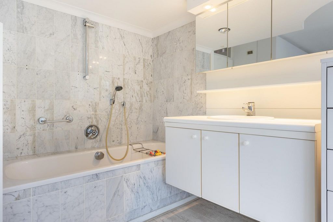
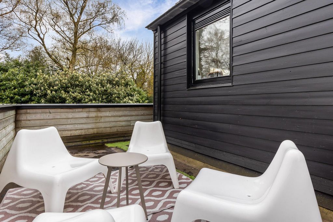
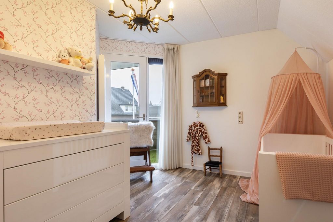

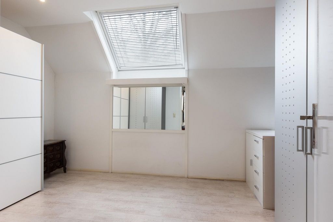

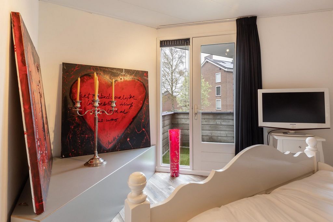
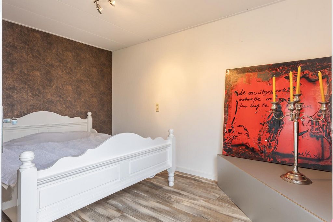
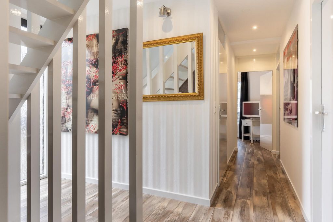
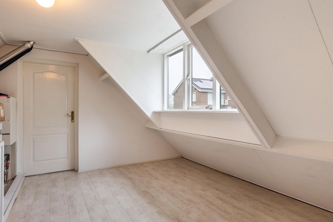
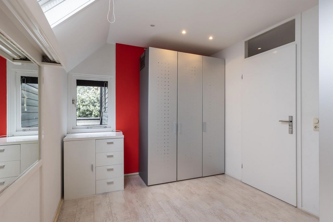
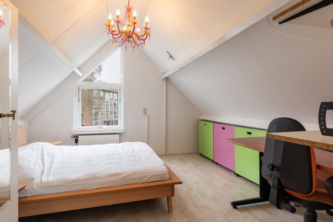
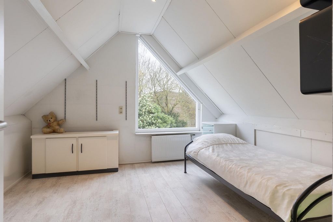
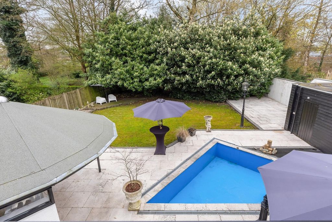
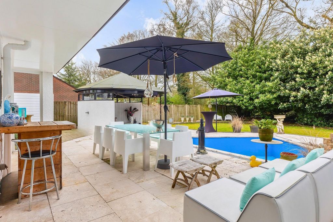

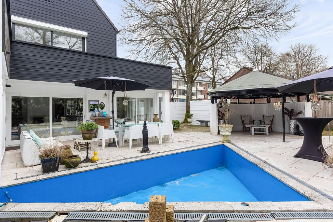
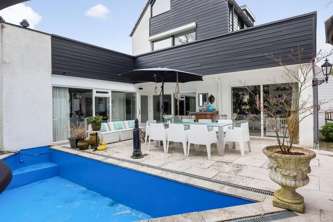
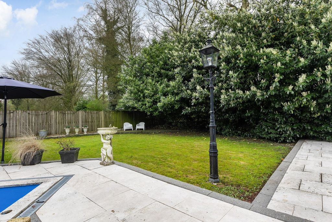
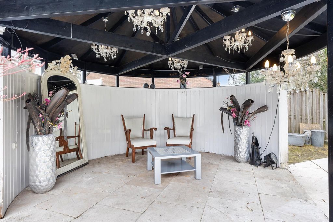
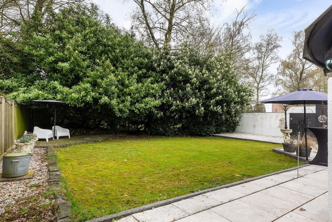
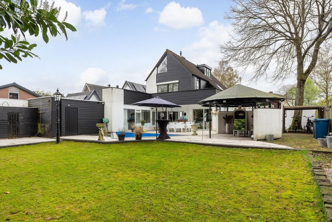
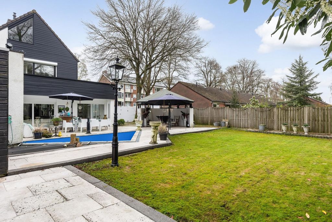
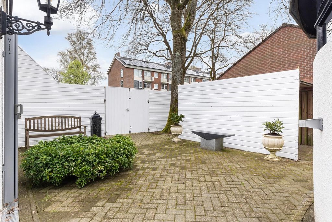
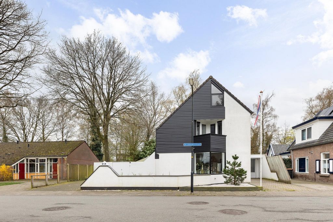
covered entrance to the hall, marble-tiled toilet room with wall-hung sanitaryware and a window, double door to the spacious T-shaped living room and the kitchen diner both fitted with underfloor heating. The large living kitchen with its triangular bay window is located at the front of the house. Here you will find a luxurious L-shaped cream-white kitchen with stainless steel accents, equipped with luxury appliances: 5-burner gas hob with chimney hood, dishwasher, freezer, refrigerator and a combi oven-microwave.In the kitchen diner, there is room for a large sideboard and a large dining table with 10 chairs.
The T-shape of the living room means that the dining room is cosily integrated into both the kitchen and the living room. A large table with 8 chairs can also be generously placed here.
The atmosphere in the spacious living room is emphasised by the large modern gas fireplace and the large glass panes situated in an L-shape around the sitting room. This makes the room sunny and bright. The living room is currently furnished with a seating area around the fireplace and a second seating area by the sliding doors to the garden. From the living room is a walkthrough to the attached garden room. This room is equipped with air conditioning and a heat exchanger. Ideal to use as a second television room or a home office, for example. The hallway also leads to the indoor garage. This insulated and heated space is currently designed as a utility room with ironing and drying space and connections for washing equipment. This space also offers possibilities for business use.From the entrance hall there is access to the 1st floor: The spacious landing has a gable window. The two front bedrooms have closets designed by interior designer G. Mohlmann and both also have a door to the balcony above the bay window. The third bedroom is currently used as a dressing room.
The bathroom was completely renovated in 2023 and equipped with a walk-in shower, washbasin cabinet, toilet and design radiator. The underfloor heating provides pleasant comfort. At the rear of the house is the luxurious master bedroom with sliding doors to the large L-shaped roof terrace. The bedroom has an entire wall with custom-made high-gloss white wardrobes with 20 linked surfaces behind which hanging and cupboards are present. Another nice detail in the room is the marble-finished en-suite bathroom with a bathtub and a washbasin with mirror cabinets and spotlights.From the landing, a fixed staircase gives access to the 2nd floor.
The landing has a three-window dormer window and connections for washer and dryer. Also located here is the boiler room with the 2012 Nefit Topline HR.
The fifth and sixth rooms both have a top gable window and knieschot storage space under the slant. Due to the high roof construction, these rooms are also surprisingly spacious and also cosy to share.If you recognise your living preferences in this description, you are cordially invited to come and experience this property for yourself. The atmosphere, freedom and space in the house will pleasantly surprise you. Visa fler Visa färre De hoogwaardige architectuur, vrijheid en 230 m2 woonruimte zijn de kernwoorden voor dit moderne vrijstaande woonhuis met ruimte voor bedrijf/praktijk aan huis. De indeling heeft een entree met dubbele deuren naar de woonkeuken en de grote L- vormige living. De inpandige garage is verbouwd naar een bijkeuken, volledig geïsoleerd en verwarmd. Via een deur is er een verbinding naar de werkkamer op de begane grond. De ruimte leent zich daarom ook goed voor een praktijk aan huis met ontvangstruimte of bijvoorbeeld twee werkkamers. Ideale woning voor een groot gezin en voor mensen die van leefruimte en luxe houden.Op de verdieping zijn 4 slaapkamers en twee badkamers en twee balkons aanwezig. De 2e verdieping heeft 2 grote slaapkamers en een overloop met dakkapel en opstelplaats voor was apparatuur. Achter de garage en de grote houten toegangspoort aan de andere zijde verschuilt zich de vrijheid van de brede en diepe tuin. Die aan de achterzijde aan een gemeentelijke groenstrook met een vijverpartij grenst. Door de ligging op het Zuiden is de tuin de gehele dag heerlijk zonnig. Het onderhoudsvriendelijk ontwerp maakt dat de tuin eenvoudig bij te houden is. Het grote terras, dat grenst aan de woning, gaat naadloos over naar het terras onder het ronde en sfeervolle prieel. Dit is een heerlijke loungeplek met uitzicht op het kleine vliegervormige zwembad dat op warme dagen leuke ontspanning biedt. Naast de grote houten berging is nog een barbecue terras aangelegd. De tuin biedt volledige privacy. Kortom een tuin om van te genieten.Aan de zijkant is de fietsenberging geplaatst en links naast de woning is een royale oprit aanwezig waar met gemak vier auto’s geparkeerd kunnen worden, voor de afsluitbare dubbele houten poort naar de tuin. Aan de rechterzijde bevindt zich een oprit naar de garage. Ook hierop zijn twee parkeerplaatsen.De woning is een ware eyecatcher in de straat maar oogt aan de voorzijde toch bescheiden. De aangename lichtinval door grote raampartijen en een speelse plattegrond maakt dat het leefcomfort direct bij binnenkomst ervaren wordt. De woning is in 1987 door de architect als eigen woning ontworpen en gebouwd. Hierbij zijn liefde voor architectuur en een robuuste bouwstijl direct de basis geweest. De woning is in later stadium nog uitgebouwd ten gunste van de woonkamer en een grote tuinkamer. De buitenzijde is in 2023 geheel professioneel geschilderd, de voortuin is opnieuw aangelegd en het prieël en de bergingen zijn voorzien van nieuwe dakbedekking. Intern is er een nieuwe badkamer geplaatst en zijn de vloeren afgewerkt met laminaat, ook zijn de balkons gemoderniseerd. Het geheel is gelegen aan een rustige weg in de wijk “Kerschoten”, dichtbij het winkelcentrum en de Koninginnelaan met diverse leuke speciaalzaken. Ook zijn scholen, sport- en medische voorzieningen in de directe omgeving aanwezig. Het centrum van Apeldoorn is binnen 5 minuten bereikbaar per fiets, auto of openbaar vervoer. De snelweg A50 is vlot aan te rijden.Indeling:
overdekte entree naar de hal, met marmer betegelde toiletruimte met wandhangend sanitair en een raam, dubbele deur naar de royale T-vormige living en de woonkeuken allebei voorzien van vloerverwarming. De grote woonkeuken met de driehoekige erker bevindt zich aan de voorzijde van de woning. Hier staat een luxe L-vormige roomwitte keuken heeft RVS accenten opgesteld, voorzien van luxe apparatuur: 5 pits gaskookplaat met schouwkap, vaatwasser, vriezer, koelkast en een combi oven-magnetron.In de woonkeuken is er ruimte voor bijvoorbeeld een grote buffetkast en een grote eetkamertafel met 10 stoelen.
De T-vorm van de living maakt dat de eetkamer op een gezellige wijze zowel bij de woonkeuken als bij de zitkamer betrokken is. Hier kan ook royaal een grote tafel met 8 stoelen worden geplaatst.
De sfeer in de royale woonkamer wordt benadrukt door de grote moderne gashaard en de grote glaspartijen die in een L-vorm rondom de zitkamer zijn gesitueerd. Hierdoor is de ruimte zonnig en licht. De woonkamer is momenteel ingericht met een zitgroep rond de haard en een tweede zitgroep bij de schuifpui naar de tuin. Vanuit de woonkamer is een doorloop naar de aangebouwde tuinkamer. Deze ruimte is voorzien van een airconditioning en een warmtewisselaar. Ideaal te gebruiken als bijvoorbeeld tweede televisiekamer of bijvoorbeeld een kantoor aan huis. Via de doorloop is eveneens de inpandige garage bereikbaar. Deze geïsoleerde en verwarmde ruimte is momenteel ingericht als een bijkeuken met strijk- en droogruimte en aansluitingen voor was apparatuur. Ook deze ruimte biedt mogelijkheden voor een zakelijk gebruik.Vanuit de entree is er toegang tot de 1e verdieping: De ruime overloop heeft een gevelraam. De twee slaapkamers aan de voorzijde hebben kasten die ontworpen zijn door interieurarchitect G. Mohlmann en beiden hebben ook een deur naar het balkon boven de erker. De derde slaapkamer is momenteel in gebruik als kleedkamer.
De badkamer is in 2023 volledig vernieuwd en uitgevoerd met een inloopdouche, wastafelmeubel, toilet en designradiator. De vloerverwarming zorgt voor aangenaam comfort. Aan de achterzijde van de woning bevindt zich de luxe masterbedroom met schuifpui naar het grote L-vormige dakterras. In de slaapkamer is een gehele wand met op maat gemaakte hoogglans witte kasten met 20 gekoppelde vlakken waarachter hang- en legkasten aanwezig zijn. Fraai detail in de kamer is verder de met marmer afgewerkte en-suite badkamer met een ligbad en een wastafelmeubel met spiegelkasten en spots.Vanaf de overloop geeft een vaste trap toegang tot de 2e verdieping
De overloop heeft een drie raams dakkapel en aansluitingen voor wasmachine en droger. Ook bevindt zich hier de stookruimte met de Nefit Topline HR uit 2012.
De vijfde en zesde kamer hebben beiden een topgevelraam en knieschotbergruimte onder de schuine kant. Door de hoge dakconstructie zijn deze kamers ook verrassend ruim en bovendien gezellig in te delen.Als u uw woonwensen in deze beschrijving herkent dan bent u van harte uitgenodigd om deze woning zelf te komen ervaren. De sfeer, vrijheid en ruimte in de woning zal u aangenaam verrassen. High-quality architecture, freedom and 230 m2 of living space are the key words for this modern detached house with ample space for business/practice at home. The layout features an entrance hall with double doors to the kitchen and the large L-shaped living room. The indoor garage has been converted into a utility room, fully insulated and heated. A door connects to the study on the ground floor. The space therefore also lends itself well to a home practice with reception area or, for example, two work rooms. Ideal home for a large family and for people who like living space and luxury.The first floor has 4 bedrooms and two bathrooms and two balconies. The 2nd floor has 2 large bedrooms and a landing with dormer window and laundry equipment set-up. Behind the garage and the large wooden entrance gate on the other side hides the freedom of the wide and deep garden. Which borders a municipal green strip with a pond at the back. Due to its south-facing location, the garden is lovely and sunny all day. The low-maintenance design makes the garden easy to keep up. The large terrace adjacent to the house flows seamlessly into the terrace under the round and attractive gazebo. This is a lovely lounge area overlooking the small kite-shaped pool that offers fun relaxation on hot days. Next to the large wooden shed is another barbecue terrace. The garden offers complete privacy. In short, a garden to enjoy.To the side is the bicycle shed and to the left of the house is a generous driveway where four cars can easily be parked, in front of the lockable double wooden gate to the garden. On the right side is a driveway to the garage. This also has two parking spaces.The house is a real eye-catcher in the street but still looks modest at the front. The pleasant incidence of light through large windows and a playful floor plan means that living comfort is experienced immediately upon entering. The house was designed and built in 1987 by an architect as his own. A love of architecture and a robust building style were the immediate starting points. At a later stage, the house was extended in favour of the living room and a large garden room. The exterior was fully professionally painted in 2023, the front garden was redone and the gazebo and sheds have new roofing. Internally, a new bathroom has been installed, and the floors have been finished with laminate, the balcony has also been modernised. The property is located on a quiet road in the "Kerschoten" district, close to the shopping centre and Koninginnelaan with several nice specialty shops. Schools, sports and medical facilities are also in the immediate vicinity. The centre of Apeldoorn can be reached within 5 minutes by bicycle, car or public transport. The A50 motorway is easy to drive to.Layout:
covered entrance to the hall, marble-tiled toilet room with wall-hung sanitaryware and a window, double door to the spacious T-shaped living room and the kitchen diner both fitted with underfloor heating. The large living kitchen with its triangular bay window is located at the front of the house. Here you will find a luxurious L-shaped cream-white kitchen with stainless steel accents, equipped with luxury appliances: 5-burner gas hob with chimney hood, dishwasher, freezer, refrigerator and a combi oven-microwave.In the kitchen diner, there is room for a large sideboard and a large dining table with 10 chairs.
The T-shape of the living room means that the dining room is cosily integrated into both the kitchen and the living room. A large table with 8 chairs can also be generously placed here.
The atmosphere in the spacious living room is emphasised by the large modern gas fireplace and the large glass panes situated in an L-shape around the sitting room. This makes the room sunny and bright. The living room is currently furnished with a seating area around the fireplace and a second seating area by the sliding doors to the garden. From the living room is a walkthrough to the attached garden room. This room is equipped with air conditioning and a heat exchanger. Ideal to use as a second television room or a home office, for example. The hallway also leads to the indoor garage. This insulated and heated space is currently designed as a utility room with ironing and drying space and connections for washing equipment. This space also offers possibilities for business use.From the entrance hall there is access to the 1st floor: The spacious landing has a gable window. The two front bedrooms have closets designed by interior designer G. Mohlmann and both also have a door to the balcony above the bay window. The third bedroom is currently used as a dressing room.
The bathroom was completely renovated in 2023 and equipped with a walk-in shower, washbasin cabinet, toilet and design radiator. The underfloor heating provides pleasant comfort. At the rear of the house is the luxurious master bedroom with sliding doors to the large L-shaped roof terrace. The bedroom has an entire wall with custom-made high-gloss white wardrobes with 20 linked surfaces behind which hanging and cupboards are present. Another nice detail in the room is the marble-finished en-suite bathroom with a bathtub and a washbasin with mirror cabinets and spotlights.From the landing, a fixed staircase gives access to the 2nd floor.
The landing has a three-window dormer window and connections for washer and dryer. Also located here is the boiler room with the 2012 Nefit Topline HR.
The fifth and sixth rooms both have a top gable window and knieschot storage space under the slant. Due to the high roof construction, these rooms are also surprisingly spacious and also cosy to share.If you recognise your living preferences in this description, you are cordially invited to come and experience this property for yourself. The atmosphere, freedom and space in the house will pleasantly surprise you.