BILDERNA LADDAS...
Hus & Enfamiljshus (Till salu)
Referens:
EDEN-T102343522
/ 102343522
Referens:
EDEN-T102343522
Land:
NL
Stad:
Almen
Postnummer:
7218 PA
Kategori:
Bostäder
Listningstyp:
Till salu
Fastighetstyp:
Hus & Enfamiljshus
Fastighets storlek:
438 m²
Tomt storlek:
70 635 m²
Rum:
6
Sovrum:
3
Badrum:
2
Parkeringar:
1
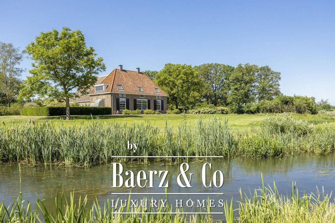
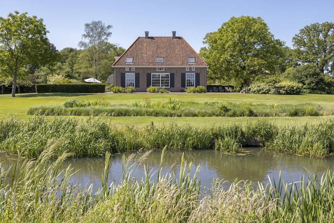
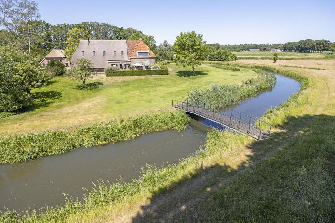
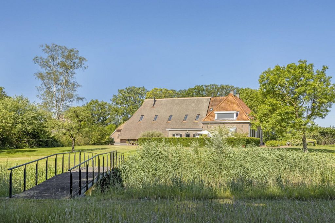
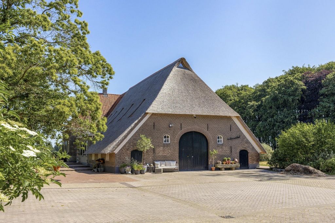

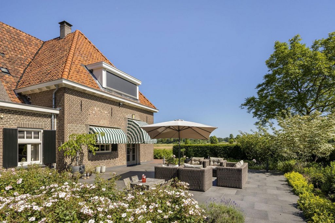

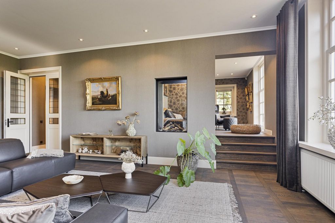



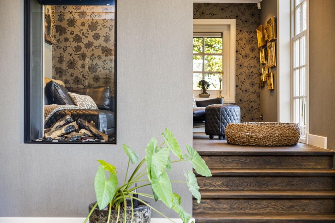
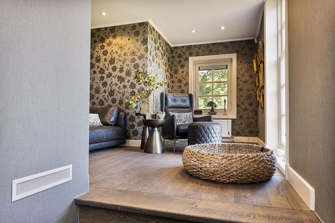
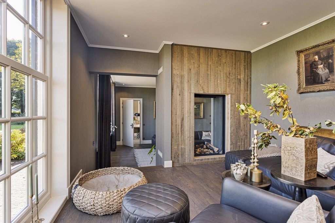

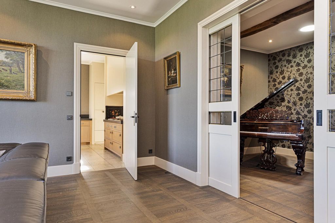

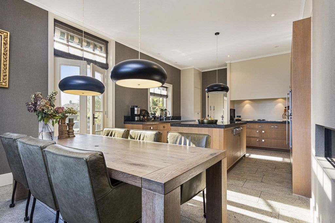
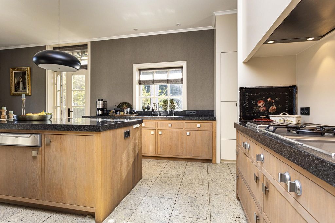
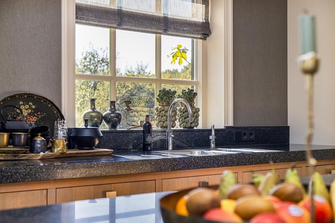
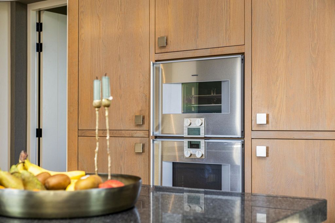
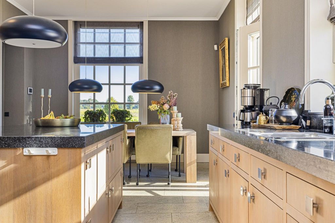
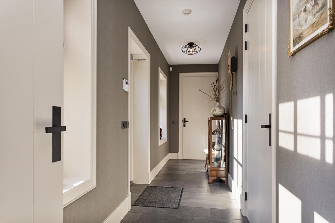

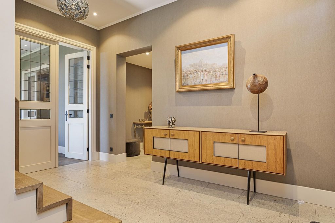
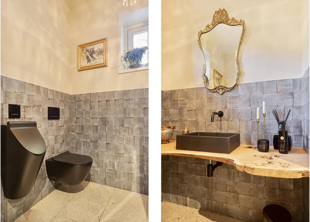
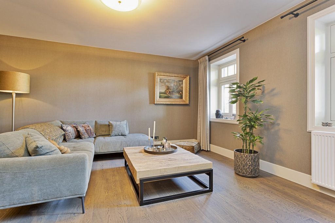
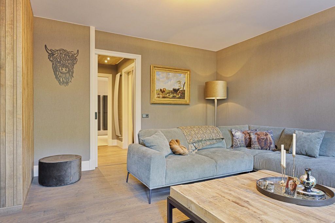
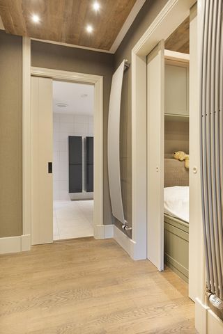
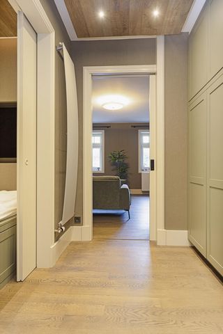
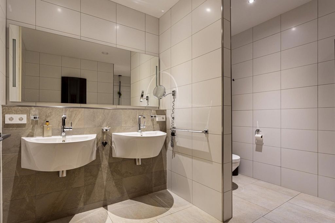
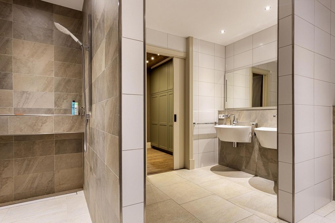
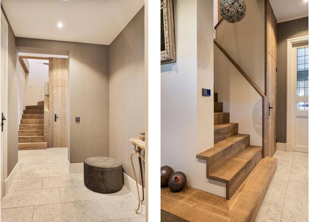
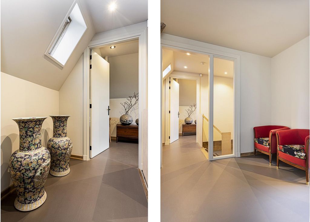
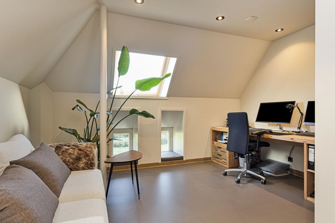

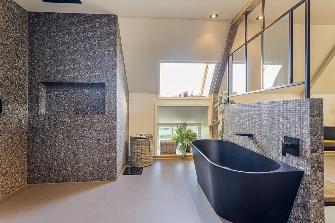

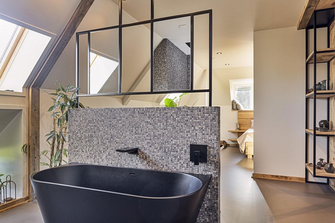
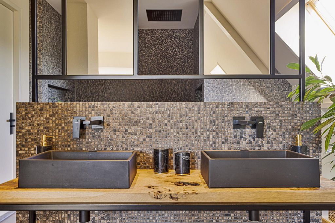
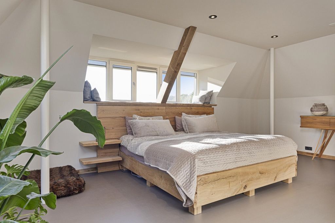
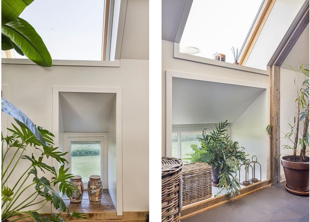
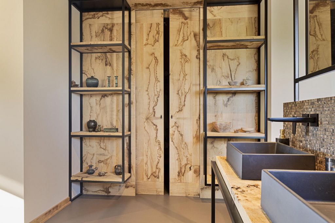
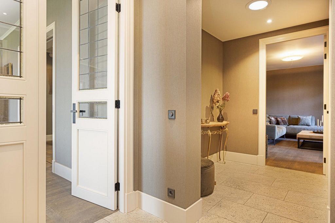

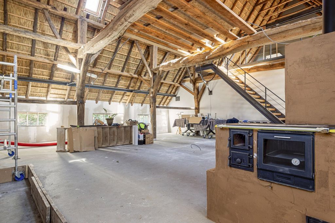
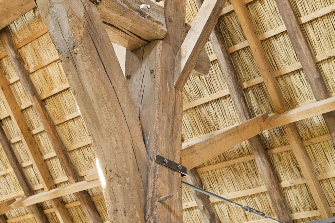
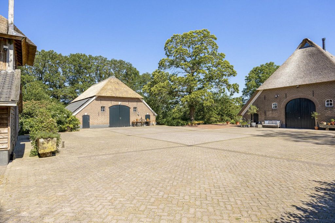
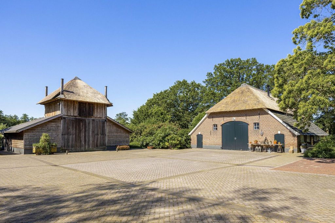
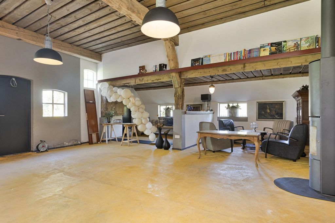
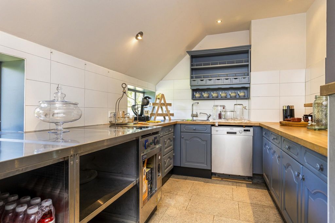
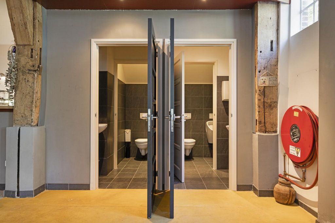

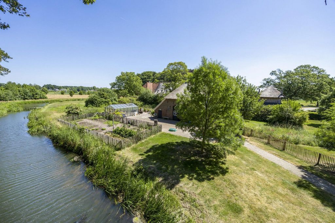
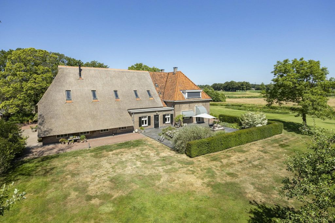
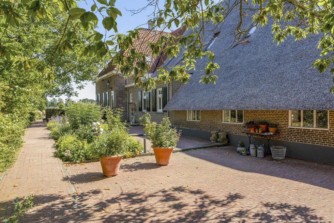


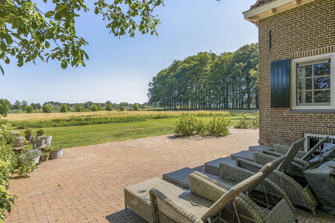
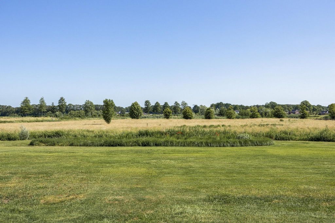
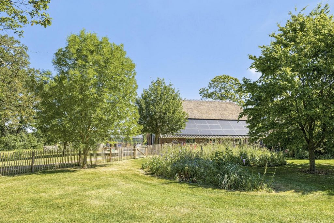
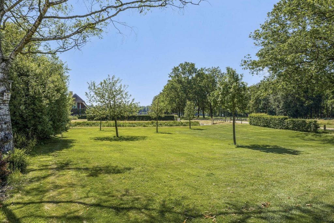

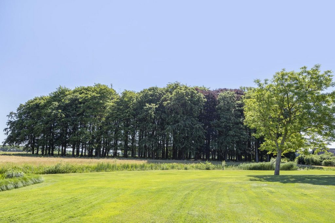
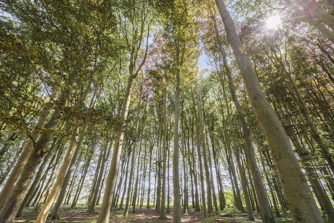
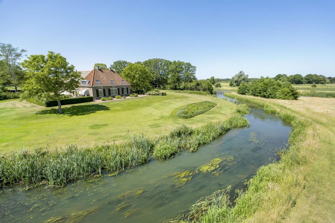

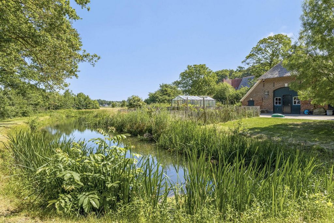
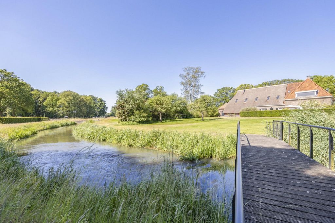
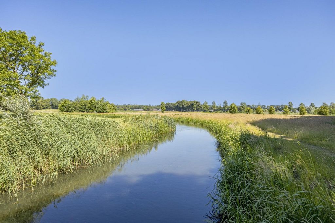
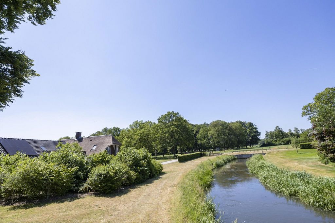
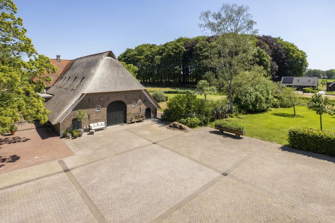
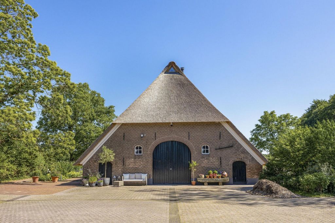
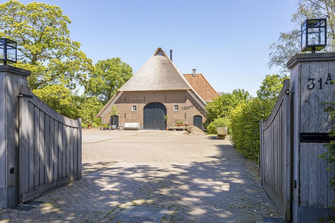
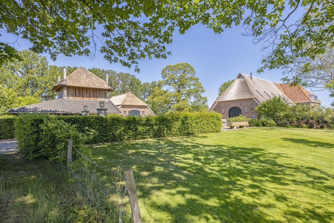
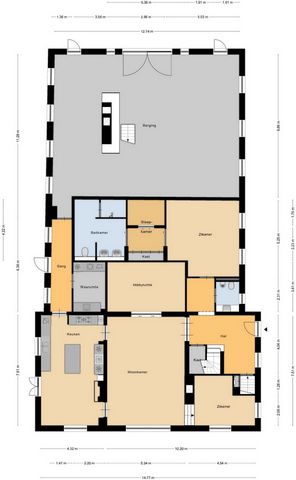

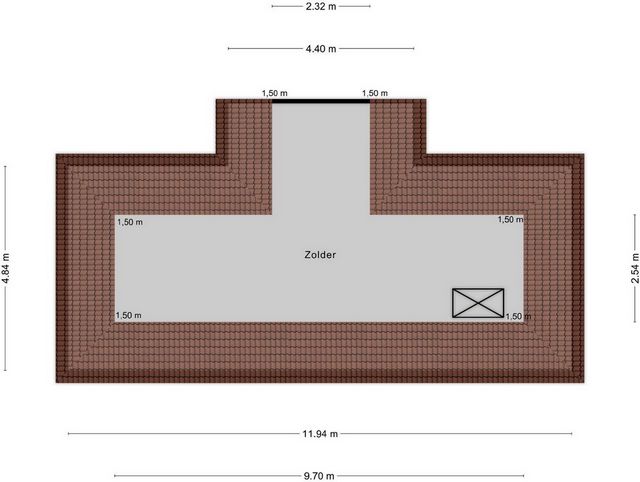

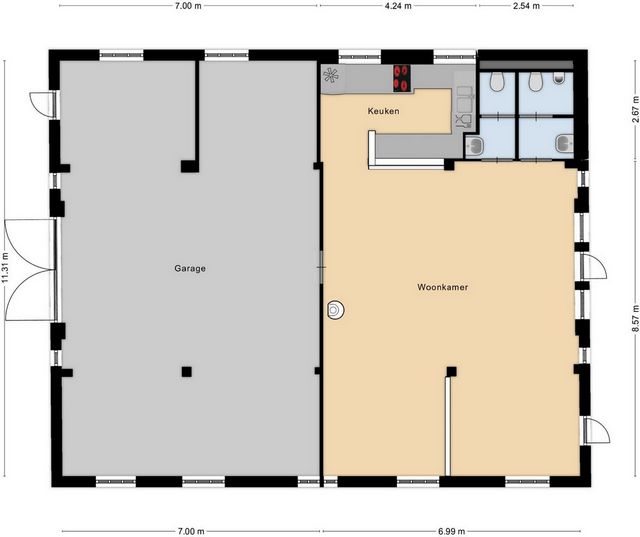
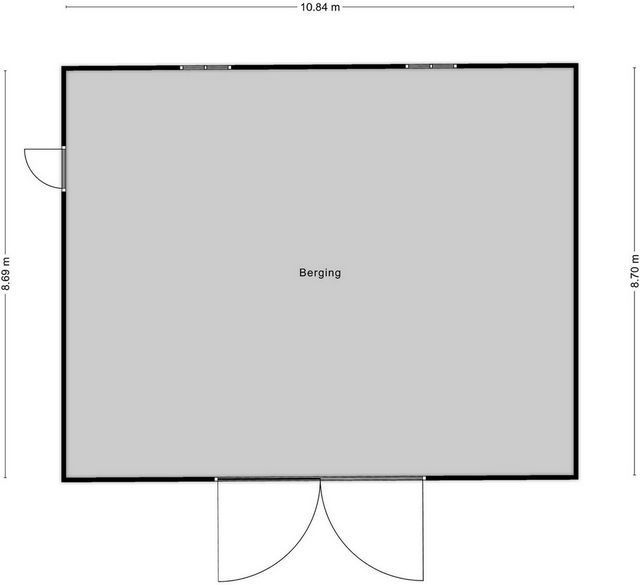
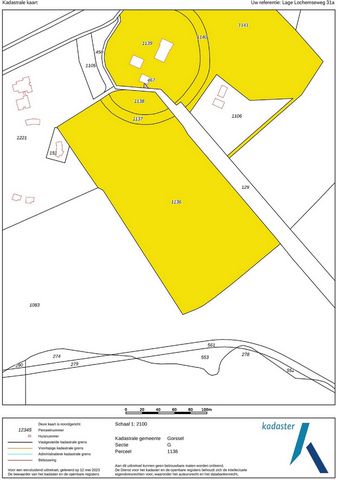
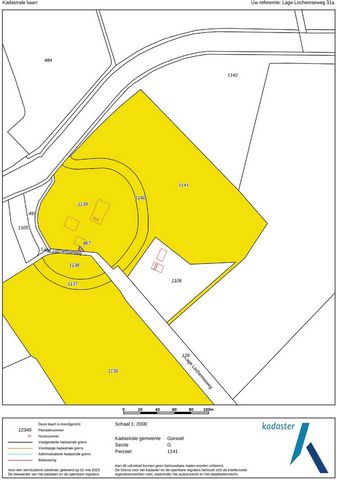
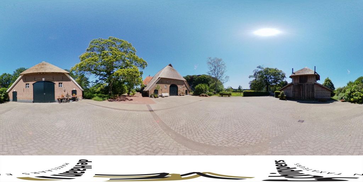

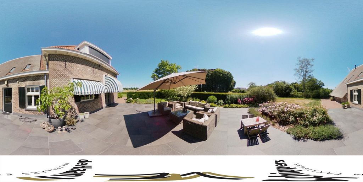

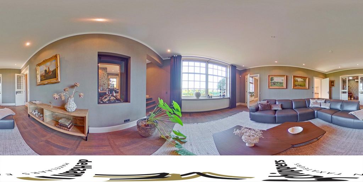
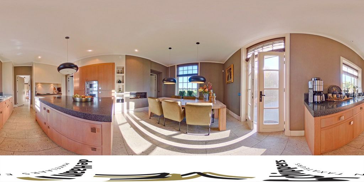
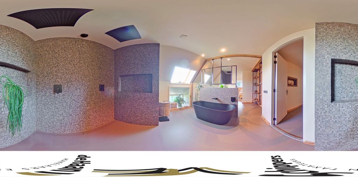
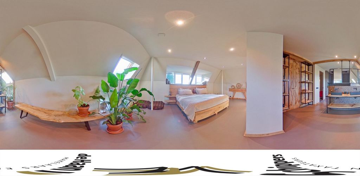
This beautiful farmhouse, with a living area of 438 m² and a capacity of over 2,500 m³, forms with the surrounding land of approximately 7.5 ha a frankly imposing ensemble. There is a lot of variety in the picture; an oak forest, a beech forest, grassland, flower meadow, a fish ladder, a dream of an ornamental garden... And, rumor has it that an amorous pair of beavers even built a love nest by the water. Romance at its finest! At the heart is the beautiful farmhouse, overlooking the Berkel River. In 1382 - yes really, so long ago already - there was mention in the registers about “Erve Besselink” here near Almen. This is how long people have lived here and the history of this place goes back much further. In 1800 this giant of a T-farm was built; the large main house with the part where the cows were, the young cattle barn or schöppe, where later the beautiful tea garden was housed, and the stoltenberg, the haystack with barn. After a long life - centuries - in 2011 this beautiful farmstead was converted into a high-quality finished and optimally preserved residence. Because the agricultural use was removed, the landscape was also changed. For example, it was decided at the time to restore the historic moat and route it around the house again. The farm itself underwent a true transformation and although on the outside it still tells of the nostalgia of the early 19th century - with the shutters, the windows with rods and the facade layout, it has been modernized from top to toe on the inside, and you step into an extremely luxurious and beautifully designed home. Want to work from home and need office space? The completely renovated part - with an insanely cool loam stove with pizza oven, a brand new roof and thatched roof - offers plenty of space, enough for several people to work here. There is also a beautiful studio downstairs, so sleeping and bathing on the first floor is also an option. Almen
Almen looks like it was conceived by a poet, with winding paths and roads, a ancient church, a village school, stately avenues of trees and bulbous ash trees, a church path, a little store, a tennis court and a cute swimming pool for fun on hot days. And all in the loving embrace of the meandering Berkel River. The grass is greener here - we're sure - and yet less than ten minutes from the bustling Hanseatic city of Zutphen. In 15 minutes you are on the A1, which then takes you into the Randstad in 45 minutes. Erve Besselink is currently not open, there is plenty of walking, canoeing, biking and horseback riding around the estate, should you choose to open the estate to the public - for the benefit of the public - then these benefits apply 100%, rather than partially. NSW estate
The house and land are ranked under the 1928 Natural Beauty Act, which means it meets a number of requirements, such as that:
- it is at least 5 hectares in size;
- it consists of at least 50% woodland (forest) or natural areas.
A cinch for Erve Besselink, because it is all nature there. But, there is more, because why would one want to own an NSW estate now? In a nutshell, the answer is that there are great advantages for the owner: namely, he or she enjoys tax benefits from ownership in terms of income tax, corporate income tax, transfer tax, gift and inheritance tax and real estate tax. Ground Floor
Through the large wooden gate, into the yard. The huge Bentheimer feeding trough, now serving only as a landscape embellishment, stands like an art object in front of the orchard. The large barn doors offer a friendly view. To the left is the main entrance. All the woodwork is thickly varnished (natural wood varnishes based on linseed oil allowing the wood to breathe) and looks absolutely fantastic. Inside, too, it quickly becomes clear that no expense was spared, and only the best materials were used.
In the hall on the floor, the travertine Vieux de Bourgogne dales, which also make their reappearance in the kitchen and hallway. On the wall, a very tasteful linen structure wallpaper in a fine taupe color, which provides a beautiful background for any type of interior. Modern rustic was chosen here and all the elements work together in full harmony to create a wonderful composition. On the left the stairs to the floor, on the right the WC - out of the art with gorgeous glazed Portuguese tiles and matte black ceramic plumbing in the form of hanging closet and sink arrangement- and the access to the studio. To the left is the spacious basement.The living room has a magnificent floor; it is an old castle floor from the French chateau of the previous owners. The current residents had it beautifully sanded and coated with a refined gray floor oil, blending seamlessly into the contemporary interior. The music room is a room en-suite, separated from the living room by sliding doors, and now has the role of an old-fashioned art cabinet, but one whose indoor climate can be adjusted entirely as desired. If you do not have a Steinway or art collection to display here, then this is a wonderful study, library, cinema or dining room. To the left, overlooking the garden and side terrace, is the upstairs room, which shares a gas fireplace with the living room. A lovely corner to crawl away with a good book. The Barn
The part, where the cows used to ruminate, has been transformed into a super cool space; the rafters and the thick reed package (there is still insulation material in between) have been left in sight and the space is nice and light through the skylights. The concrete floor - ready for the installation of floor heating -, the beautiful loam stove and the staircase (forge Oldenhave from Vorden) give it a raw, industrial edge. Downstairs, two separate toilets have been installed. Upstairs, the billiard room will be realized. This part could become anything: the superlative of a mancave, a sitting room with play area, a large B&B or business space for your steward's office, architectural firm, dental or physical therapy practice. We're just listing a few cross streets, because you can still completely pour your own sauce over this. The only thing that cannot be changed is the grandiose character of this space: it is ingrained in the house.The kitchen is truly one of a kind: completely custom made and put together by a kitchen studio. The large kitchen features heavy oak fronts and granite countertops. All built-in appliances are by Gaggenau, which guarantees optimal design and function. There is an appliance wall with double refrigerators and a steam and a convection oven. On the other side, overlooking the sunny side terrace a large worktop with double sink and a five-in-one boiling water faucet. Up front, in the contemporary cove, the stove with wok burner, plancha and four large gas burners.
The studio features a spacious living room with a floor of oiled smoked oak. In the hallway to the left is a handmade built-in closet in a lovely lime green, and to the right is the bedstead, with sliding doors and space for a large television. Following this is the large bathroom with double sink, WC and walk-in shower, and the first approach to the door to the part. Upper floor
On the upper floor a sunny landing with two magnificent bedrooms, walk-in closet, the WC and the technical room.
The master bedroom is accessed through the bathroom: with the allure of an exclusive resort, it features a double shower with rain shower, a freestanding bathtub overlooking the garden, and a large double sink.
The walk-in closet has flamed wooden sliding doors and the bedroom is bright due to the large windows. The sleek design gives this room a particularly serene feel.On the other side under the hood we find the second bedroom, now used as a study.Outdoor space
When an agency like Eelerwoude gets involved in landscaping, you just know it's going to be okay. And so it did. The gardens around the house are once again bordered by the moat, through which the crystal-clear water of the Berkel gaily splashes. From the house, living is focused on the Berkel and the village beyond. On the right side you have a view of the beech forest, where you can go via the little bridge to take a walk; between the trees is a path.
On the opposite side are another oak forest, meadows and a flower meadow with orchard.
The ornamental garden is magnificent; fresh green lawns bordered with colorful borders and chock full of flower beds, rhododendrons and a large walnut tree.
In front of the kitchen is the lovely sun terrace, with rose bed and yew hedge. Perfect for sunny lunches and dinners, or just lounging all day in the lounge set.
There is an orchard with standard fruit trees, for your pies and jams.
In its previous life, the schöppe was a well-attended catering establishment. Now it is a wonderful place to unwind, to sit by the wood stove with friends or to commit your life story to paper. Or perhaps to resume commercial activities after all, because the kitchen is ready for it. On the roof are solar panels. In front of the barn is a large glass greenhouse in the starting blocks for your tomatoes, citrus fruits, potting table and cuttings. The vegetable garden, with its chestnut fences, offers more than enough space to be self-sufficient.
Near the gate is the large stoltenberg, hay barn with space for vehicles such as a t... Visa fler Visa färre Fabelachtig mooi, NSW-landgoed Besselink aan de BerkelGoede wijn behoeft geen krans, zo luidt de uitdrukking. En, eerlijk is eerlijk; het is ook haast geen doen om Erve Besselink dusdanig te beschrijven dat de schoonheid en klasse van deze gigant zich laten vatten. Alleen de locatie al, aan de Berkel, bij de stuw, met een eigen vistrap rondom het huis, is één en al romantiek.
Deze prachtige boerderij, met een woonoppervlakte van 438 m² en een inhoud van ruim 2.500 m³, vormt met de omliggende landerijen van circa 7,5 ha een ronduit imposant ensemble. Er is veel afwisseling in het beeld; een eikenbos, een beukenbos, grasland, bloemenweide, een vistrap, een droom van een siertuin… En, het gerucht gaat zelfs dat er een amoureus beverkoppeltje een liefdesnest aan het water hebben gebouwd. Romantiek ten top! In het hart ligt de fraaie hoeve, met het uitzicht op de Berkel. In 1382 – ja heus, zo lang geleden al - werd er in de registers gerept over ‘Erve Besselink’ hier bij Almen. Zó lang wordt er hier al gewoond en de historie van deze plek gaat dus nog veel verder terug. In 1800 werd deze reus van een T-boerderij gebouwd; het grote hoofdhuis met de deel waar de koeien stonden, de jongveeschuur of schöppe, waar later de prachtige theetuin werd gehuisvest, en de stoltenberg, de hooiberg met schuur.
Na een lang leven – eeuwenlang – werd in 2011 deze fraaie hoeve omgebouwd tot een hoogwaardig afgewerkt en optimaal verduurzaamd woonhuis. Omdat de agrarische bestemming eraf ging, werd ook landschappelijk de omgeving anders ingevuld. Zo besloot men destijds om de historische gracht in ere te herstellen en weer rondom het huis te leiden. De boerderij zelf onderging een ware transformatie en hoewel ze vanbuiten nog steeds vertelt over de nostalgie van de vroege 19e eeuw - met de luiken, de raampartijen met roedeverdelingen en de gevelindeling, is ze vanbinnen van top tot teen gemoderniseerd, en stapt u een uiterst luxueus en schitterend vormgegeven woonhuis binnen. Wilt u werken vanuit huis en heeft u behoefte aan kantoorruimte? De geheel vernieuwde deel – met een waanzinnig gave leemkachel mét pizzaoven, een spiksplinternieuwe kap en rieten dak – biedt veel ruimte, genoeg om hier met meerdere mensen te werken. Ook is er beneden een prachtige studio ingericht, waardoor slapen en baden op de begane grond ook tot de opties behoort. Almen
Almen ziet eruit alsof ze door een dichter bedacht is, met kronkelende paden en wegen, een stokoude kerk, een dorpsschooltje, statige bomenlanen en bolle essen, een kerkepad, een winkeltje, een tennisbaan en een snoezig zwembad voor vertier op warme dagen. En dat alles in de liefdevolle omhelzing van de meanderende Berkel. Het gras is hier groener – we weten het zeker - en dat toch op nog geen tien minuten van de bruisende Hanzestad Zutphen. In 15 minuten bent u op de A1, die u vervolgens in 45 minuten in de randstad brengt. NSW-landgoed
Het huis en de grond zijn gerangschikt onder de Natuurschoonwet van 1928, dat betekent dat het voldoet aan een aantal eisen, zoals dat:
- het minstens 5 hectare groot is;
- het voor minstens 50% uit houtopstanden (bos) of natuurterreinen bestaat.
Een makkie voor Erve Besselink, want daar is het één en al natuur. Maar, er is meer, want waarom zou men nu een NSW-landgoed willen bezitten? In een notendop is het antwoord daarop dat er grote voordelen aan zitten voor de eigenaar: die geniet namelijk fiscale voordelen van het bezit voor wat betreft inkomstenbelasting, vennootschapsbelasting, overdrachtsbelasting, schenk- en erfbelasting en onroerendzaakbelasting.
Erve Besselink is thans niet opengesteld, er valt genoeg te wandelen, te kanoën, te fietsen en paard te rijden rondom het landgoed, indien u ervoor zou kiezen het landgoed voor publiek open te stellen - voor het nut van het algemeen -, dan gelden deze voordelen voor 100%, in plaats van gedeeltelijk. Begane grond
Door de grote houten poort, het erf op. De enorme Bentheimer voederbak die nu slechts nog dienst doet als landschappelijke verfraaiing, staat als een kunstobject voor de boomgaard. De grote deeldeuren bieden een vriendelijk aanzicht. Aan de linkerzijde de hoofdentree. Al het houtwerk zit dik in de lak (natuurlijke houtlakken op basis van lijnzaadolie waardoor het hout ademen kan) en ziet er ronduit fantastisch uit. Ook binnen wordt gauw duidelijk dat er kosten noch moeite gespaard zijn, en dat er uitsluitend de beste materialen gebruikt zijn. In de hal op de vloer de travertin Vieux de Bourgogne-dallen die ook in de keuken en de gang hun opwachting weer maken. Op de wand een uiterst smaakvol linnenstructuurbehang in een fijne taupekleur, die een fraaie achtergrond biedt voor ieder type interieur. Er is hier gekozen voor modern landelijk en alle elementen werken in volle harmonie samen tot een schitterende compositie. Links de trap naar de verdieping, rechts de WC – uit de kunst met schitterende geglazuurde Portugese tegels en matzwart keramiek sanitair in de vorm van hangcloset en wastafelopstelling- en de toegang tot de studio. Links de ruime kelder.De living heeft een schitterende vloer; het is een oude kasteelvloer uit het Franse chateau van de vorige eigenaars. De huidige bewoners hebben hem mooi laten opschuren en gecoat met een verfijnde grijze vloerolie, waardoor ze naadloos in het eigentijdse interieur passen. De muziekkamer is een ruimte en-suite, gescheiden van de living middels schuifdeuren, en heeft nu de rol van een ouderwets kunstkabinet, maar dan wél eentje waarvan het binnenklimaat geheel naar wens aan te passen is. Heeft u nu geen Steinway of kunstcollectie om hier tentoon te stellen, dan is dit een heerlijke werkkamer, bibliotheek, bioscoop of eetkamer. Aansluitend links, met zicht op de tuin en het zijterras, de opkamer, die de gashaard deelt met de living. Een heerlijk hoekje om weg te kruipen met een goed boek. De keuken is een echt uit de kunst: geheel op maat gemaakt en samengesteld door een keukenstudio. De grote keuken is voorzien van zware eikenhouten fronten en granieten werkbladen. Alle inbouwapparatuur is van Gaggenau, wat garant staat voor optimaal design en functie. Er is een apparatenwand met dubbele ijskasten en een stoom- en een heteluchtoven. Aan de andere kant, met uitzicht op het zonnige zijterras een groot werkblad met dubbele spoelbak en een vijf-in-één kokendwaterkraan. Op de kop, in de eigentijdse koof, het fornuis met wokbrander, plancha en vier grote gaspitten. De studio beschikt over een riante living met een vloer van geolied gerookt eikenhout. In de gang links een handgemaakte inbouwkast in een lieflijke lindegroen, en rechts de bedstee, met schuifdeuren en ruimte voor een grote televisie. Aansluitend de grote badkamer met dubbele wastafel, WC en inloopdouche, en de eerste aanzet tot de deur naar de deel. De Deel
De deel, waar vroeger de koeien lekker stonden te herkauwen, is omgetoverd tot een supergave ruimte; de spanten en het dikke rietpakket (er zit nog isolatiemateriaal tussen) zijn in het zicht gelaten en de ruimte is lekker licht door de dakramen. De betonvloer – gereed voor het aanbrengen van vloerverwarming –, de schitterende leemkachel en de trap (smederij Oldenhave uit Vorden) geven het een rauw, industrieel randje. Beneden zijn er twee separate WC’s aangelegd. Boven wordt de biljartkamer gerealiseerd. Deze deel kan alles worden: de superlatief van een mancave, een zitkamer met speelruimte, een grote B&B of bedrijfsruimte voor uw rentmeesterskantoor, architectenbureau, tandartsen- of fysiotherapiepraktijk. We noemen maar een paar dwarsstraten, want u kunt hier nog geheel uw eigen sausje overheen schenken. Het enige wat niet te veranderen is, is het grandioze karakter van deze ruimte: die zit ingebakken in het huis.
Bovenverdieping
Op de bovenverdieping een zonnige overloop met twee schitterende kamers, inloopkast, de WC en de technische ruimte.
De grote slaapkamer is te bereiken middels de badkamer: met de allure van een exclusief resort, is deze voorzien van een dubbele douche met regendouche, een vrijstaand bad met uitzicht op de tuin, en een grote dubbele wastafel.
De walk-in closet heeft gevlamde houten schuifdeuren en de slaapkamer is licht door de grote raampartijen. Door de strakke vormgeving heeft deze ruimte een bijzonder serene sfeer.Aan de andere kant onder de kap treffen we de tweede slaapkamer, nu in gebruik als werkkamer.
Buitenruimte
Wanneer een bureau als Eelerwoude zich met de groeninrichting bemoeit, dan weet je gewoon zeker dat het goedkomt. En zo geschiedde. De tuinen rondom het huis worden weer omzoomd door de gracht, waar het glasheldere water van de Berkel vrolijk doorheen klatert. Vanuit het huis is het wonen gericht op de Berkel en het dorpje verderop. Aan de rechterzijde heeft u uitzicht op het beukenbos, waar u via het bruggetje naartoe kunt om een wandeling te maken; tussen de bomen ligt een pad. Aan de overzijde bevinden zich nog een eikenbos, graslanden en een bloemenweide met boomgaard. De siertuin is schitterend; frisgroene gazons afgebiesd met kleurige borders en tjokvolle bloembedden, rododendrons en een grote notenboom. Voor de keuken ligt het heerlijke zonneterras, met rozenperk en taxushaag. Perfect voor zonnige lunches en diners, of gewoon lekker de hele dag luieren in de loungeset. Er is een boomgaard met hoogstamvruchtenbomen, voor uw taarten en jams. De schöppe was in haar vorige leven een goedbezocht horeca-etablissement. Nu is het een heerlijke plek om tot rust te komen, bij de houtkachel te zitten met vrienden of toch uw levensverhaal aan het papier toe te vertrouwen. Of wellicht om toch weer commerciële activiteiten te ontplooien, w... Fabulously beautiful, NSW estate Besselink on the BerkelGood wine does not need a crown, as the saying goes. And, to be fair, it is almost impossible to describe Erve Besselink in a way that captures the beauty and class of this giant. Just the location alone, on the Berkel, at the weir, with its own fish ladder around the house, is one and all romance.
This beautiful farmhouse, with a living area of 438 m² and a capacity of over 2,500 m³, forms with the surrounding land of approximately 7.5 ha a frankly imposing ensemble. There is a lot of variety in the picture; an oak forest, a beech forest, grassland, flower meadow, a fish ladder, a dream of an ornamental garden... And, rumor has it that an amorous pair of beavers even built a love nest by the water. Romance at its finest! At the heart is the beautiful farmhouse, overlooking the Berkel River. In 1382 - yes really, so long ago already - there was mention in the registers about “Erve Besselink” here near Almen. This is how long people have lived here and the history of this place goes back much further. In 1800 this giant of a T-farm was built; the large main house with the part where the cows were, the young cattle barn or schöppe, where later the beautiful tea garden was housed, and the stoltenberg, the haystack with barn. After a long life - centuries - in 2011 this beautiful farmstead was converted into a high-quality finished and optimally preserved residence. Because the agricultural use was removed, the landscape was also changed. For example, it was decided at the time to restore the historic moat and route it around the house again. The farm itself underwent a true transformation and although on the outside it still tells of the nostalgia of the early 19th century - with the shutters, the windows with rods and the facade layout, it has been modernized from top to toe on the inside, and you step into an extremely luxurious and beautifully designed home. Want to work from home and need office space? The completely renovated part - with an insanely cool loam stove with pizza oven, a brand new roof and thatched roof - offers plenty of space, enough for several people to work here. There is also a beautiful studio downstairs, so sleeping and bathing on the first floor is also an option. Almen
Almen looks like it was conceived by a poet, with winding paths and roads, a ancient church, a village school, stately avenues of trees and bulbous ash trees, a church path, a little store, a tennis court and a cute swimming pool for fun on hot days. And all in the loving embrace of the meandering Berkel River. The grass is greener here - we're sure - and yet less than ten minutes from the bustling Hanseatic city of Zutphen. In 15 minutes you are on the A1, which then takes you into the Randstad in 45 minutes. Erve Besselink is currently not open, there is plenty of walking, canoeing, biking and horseback riding around the estate, should you choose to open the estate to the public - for the benefit of the public - then these benefits apply 100%, rather than partially. NSW estate
The house and land are ranked under the 1928 Natural Beauty Act, which means it meets a number of requirements, such as that:
- it is at least 5 hectares in size;
- it consists of at least 50% woodland (forest) or natural areas.
A cinch for Erve Besselink, because it is all nature there. But, there is more, because why would one want to own an NSW estate now? In a nutshell, the answer is that there are great advantages for the owner: namely, he or she enjoys tax benefits from ownership in terms of income tax, corporate income tax, transfer tax, gift and inheritance tax and real estate tax. Ground Floor
Through the large wooden gate, into the yard. The huge Bentheimer feeding trough, now serving only as a landscape embellishment, stands like an art object in front of the orchard. The large barn doors offer a friendly view. To the left is the main entrance. All the woodwork is thickly varnished (natural wood varnishes based on linseed oil allowing the wood to breathe) and looks absolutely fantastic. Inside, too, it quickly becomes clear that no expense was spared, and only the best materials were used.
In the hall on the floor, the travertine Vieux de Bourgogne dales, which also make their reappearance in the kitchen and hallway. On the wall, a very tasteful linen structure wallpaper in a fine taupe color, which provides a beautiful background for any type of interior. Modern rustic was chosen here and all the elements work together in full harmony to create a wonderful composition. On the left the stairs to the floor, on the right the WC - out of the art with gorgeous glazed Portuguese tiles and matte black ceramic plumbing in the form of hanging closet and sink arrangement- and the access to the studio. To the left is the spacious basement.The living room has a magnificent floor; it is an old castle floor from the French chateau of the previous owners. The current residents had it beautifully sanded and coated with a refined gray floor oil, blending seamlessly into the contemporary interior. The music room is a room en-suite, separated from the living room by sliding doors, and now has the role of an old-fashioned art cabinet, but one whose indoor climate can be adjusted entirely as desired. If you do not have a Steinway or art collection to display here, then this is a wonderful study, library, cinema or dining room. To the left, overlooking the garden and side terrace, is the upstairs room, which shares a gas fireplace with the living room. A lovely corner to crawl away with a good book. The Barn
The part, where the cows used to ruminate, has been transformed into a super cool space; the rafters and the thick reed package (there is still insulation material in between) have been left in sight and the space is nice and light through the skylights. The concrete floor - ready for the installation of floor heating -, the beautiful loam stove and the staircase (forge Oldenhave from Vorden) give it a raw, industrial edge. Downstairs, two separate toilets have been installed. Upstairs, the billiard room will be realized. This part could become anything: the superlative of a mancave, a sitting room with play area, a large B&B or business space for your steward's office, architectural firm, dental or physical therapy practice. We're just listing a few cross streets, because you can still completely pour your own sauce over this. The only thing that cannot be changed is the grandiose character of this space: it is ingrained in the house.The kitchen is truly one of a kind: completely custom made and put together by a kitchen studio. The large kitchen features heavy oak fronts and granite countertops. All built-in appliances are by Gaggenau, which guarantees optimal design and function. There is an appliance wall with double refrigerators and a steam and a convection oven. On the other side, overlooking the sunny side terrace a large worktop with double sink and a five-in-one boiling water faucet. Up front, in the contemporary cove, the stove with wok burner, plancha and four large gas burners.
The studio features a spacious living room with a floor of oiled smoked oak. In the hallway to the left is a handmade built-in closet in a lovely lime green, and to the right is the bedstead, with sliding doors and space for a large television. Following this is the large bathroom with double sink, WC and walk-in shower, and the first approach to the door to the part. Upper floor
On the upper floor a sunny landing with two magnificent bedrooms, walk-in closet, the WC and the technical room.
The master bedroom is accessed through the bathroom: with the allure of an exclusive resort, it features a double shower with rain shower, a freestanding bathtub overlooking the garden, and a large double sink.
The walk-in closet has flamed wooden sliding doors and the bedroom is bright due to the large windows. The sleek design gives this room a particularly serene feel.On the other side under the hood we find the second bedroom, now used as a study.Outdoor space
When an agency like Eelerwoude gets involved in landscaping, you just know it's going to be okay. And so it did. The gardens around the house are once again bordered by the moat, through which the crystal-clear water of the Berkel gaily splashes. From the house, living is focused on the Berkel and the village beyond. On the right side you have a view of the beech forest, where you can go via the little bridge to take a walk; between the trees is a path.
On the opposite side are another oak forest, meadows and a flower meadow with orchard.
The ornamental garden is magnificent; fresh green lawns bordered with colorful borders and chock full of flower beds, rhododendrons and a large walnut tree.
In front of the kitchen is the lovely sun terrace, with rose bed and yew hedge. Perfect for sunny lunches and dinners, or just lounging all day in the lounge set.
There is an orchard with standard fruit trees, for your pies and jams.
In its previous life, the schöppe was a well-attended catering establishment. Now it is a wonderful place to unwind, to sit by the wood stove with friends or to commit your life story to paper. Or perhaps to resume commercial activities after all, because the kitchen is ready for it. On the roof are solar panels. In front of the barn is a large glass greenhouse in the starting blocks for your tomatoes, citrus fruits, potting table and cuttings. The vegetable garden, with its chestnut fences, offers more than enough space to be self-sufficient.
Near the gate is the large stoltenberg, hay barn with space for vehicles such as a t...