BILDERNA LADDAS...
Hus & Enfamiljshus (Till salu)
Referens:
EDEN-T101535251
/ 101535251
Referens:
EDEN-T101535251
Land:
NL
Stad:
Amstelveen
Postnummer:
1183 TH
Kategori:
Bostäder
Listningstyp:
Till salu
Fastighetstyp:
Hus & Enfamiljshus
Fastighets storlek:
529 m²
Tomt storlek:
3 735 m²
Rum:
13
Sovrum:
8
Garage:
1
Alarm:
Ja
Luftkonditionering:
Ja
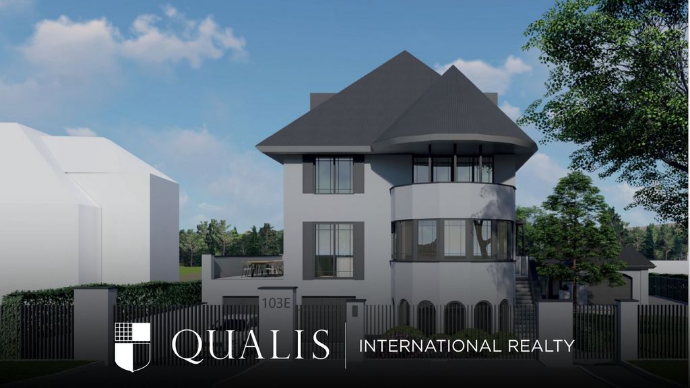
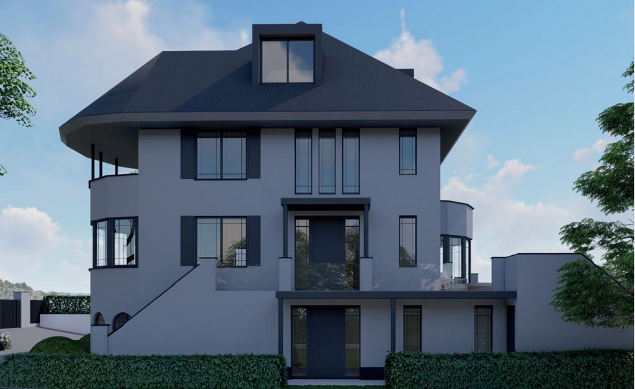
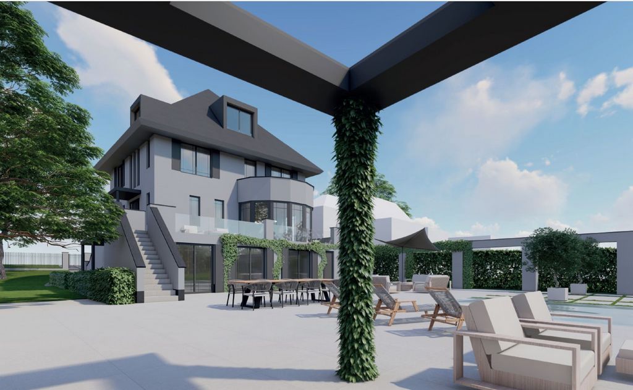


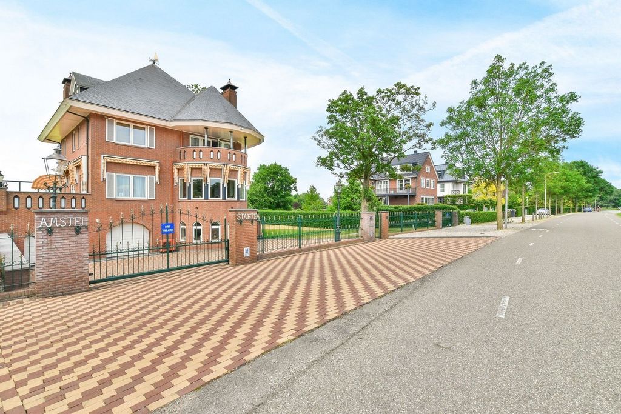



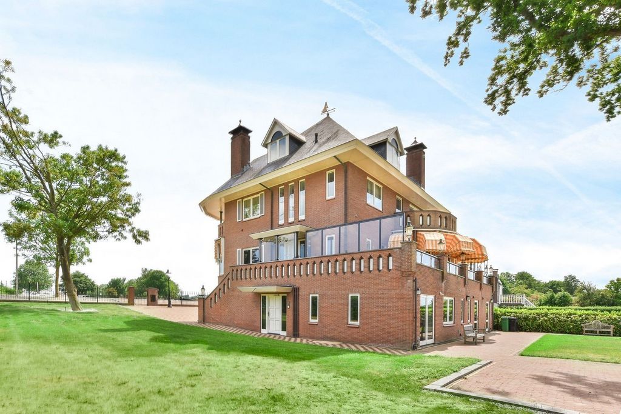





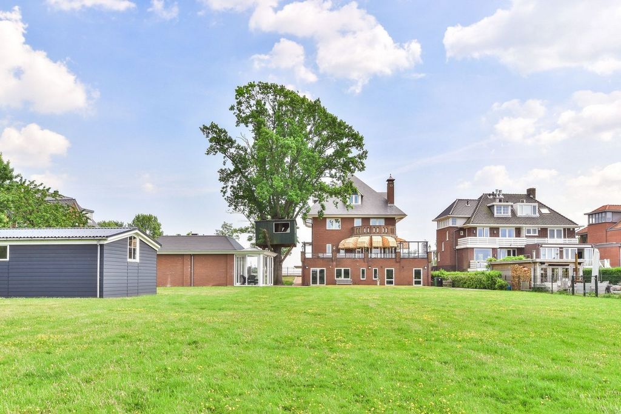
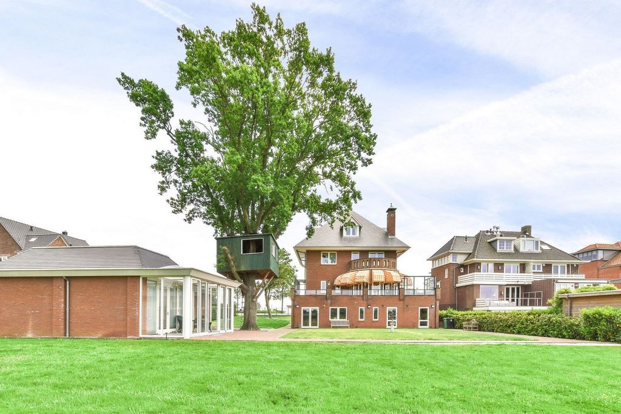
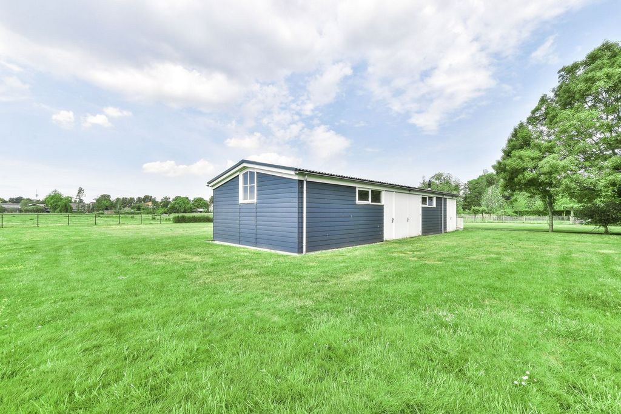
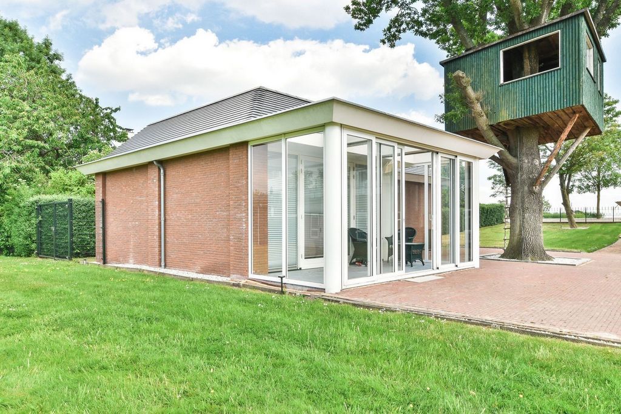

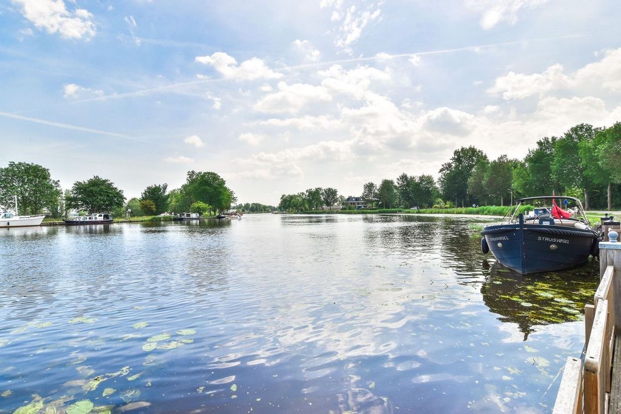
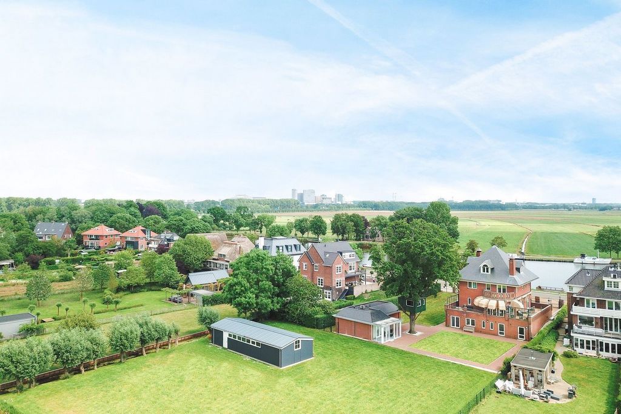
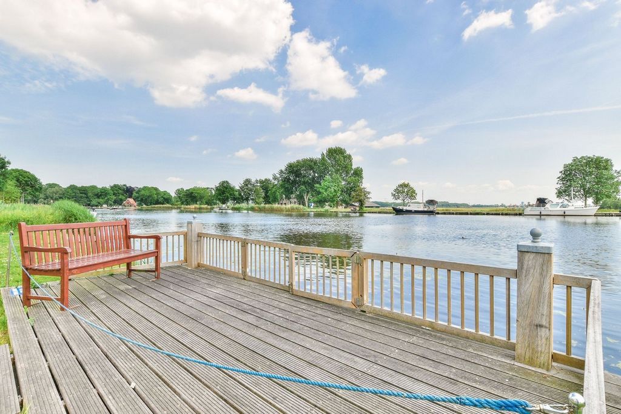

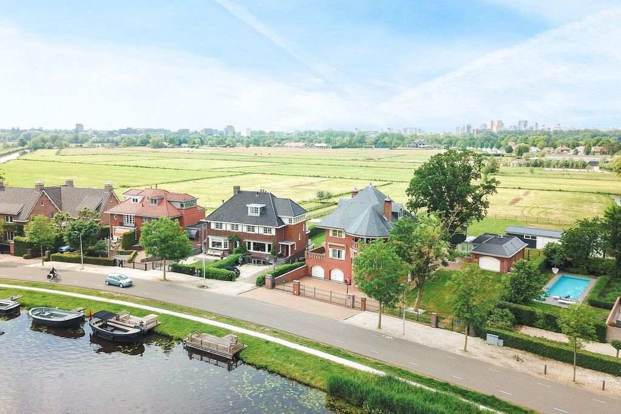
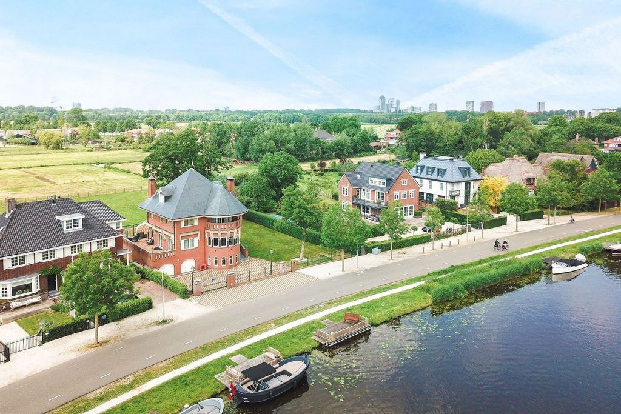



Features:
- Air Conditioning
- Alarm Visa fler Visa färre Huize ‘Amstel Staete’ is gelegen in de gouden bocht van de Amstel, tussen Amsterdam en Ouderkerk aan de Amstel en heeft de unieke eigenschap van veel grond, meerdere opstallen in het heerlijke buitengebied onder de rook van Amsterdam. De Villa Deze prachtige villa/landhuis is in 1995 onder architectuur gebouwd. Bij de bouw is gebruik gemaakt van alleen maar zeer hoogwaardige materialen. Met als resultaat een zeer moderne villa en opstallen, met alle denkbare luxe. Het huis heeft een goed doordachte indeling die veel wooncomfort biedt aan een groot gezin. Huize ‘Amstel Staete’ bevindt zich op een van de mooiste locaties onder de rook van Amsterdam met vrij uitzicht over de Amstel en een uniek uitzicht over de weilanden en de polders, met de skyline van Amsterdam en de Zuidas aan de horizon. Indeling; Begane grond Entree, grote hal met toegang tot alle vertrekken. Op deze etage treft u de bijkeuken, woonkamer, waskamers en een ruime opslag. Aan de voorzijde bevindt zich één van de ruime woonkamers met veel raampartijen en de garage, met ruimte voor twee grote auto’s. Via de garage kunt u doorlopen naar de wasruimte, aan de achterzijde treft u de tweede woonkamer/kantoor aan huis die tevens voorzien is van een kleine keuken. Aangrenzend de extra kamer die gebruikt kan worden voor opslag of slaapkamer. Bel etage Op deze etage treft u de riante woonkamer met uitzicht over de Amstel met aangrenzende grote woonkeuken, bijkeuken en toilet. Vanuit de hal komt u in de woonkamer, deze is voorzien van een open haard, via de dubbele openslaande deuren komt u op het terras wat uitzicht heeft over de prachtige weilanden. De keuken is voorzien van alle benodigde apparatuur 1e verdieping Vanuit de hal heeft u toegang tot alle vertrekken, aan de linkerzijde de masterbedroom die voorzien is van een balkon, luxe walk-in-closet en eigen badkamer. De badkamer is voorzien van een dubbele wastafel, douche, bad en apart toilet. Via de dubbele openslaande deuren kunt u naar het balkon met uitzicht over de Amstel. Aan de achterzijde treft u twee slaapkamers en een badkamer. Eén van de twee slaapkamers heeft een eigen balkon. 2e verdieping Op deze etage treft u een riante slaapkamer en nog heel wat ruimte voor opslag. Tuinhuis In het tuinhuis treft u een zelfstandig gastenverblijf met een eigen garage en een prachtige serre. Tevens bevinden zich hier nog een extra keuken en badkamer. De badkamer is voorzien van een wastafel, douche en apart toilet. Schuur Op het terrein staan een grote vrijstaande schuur welke nog vrij kan worden ingedeeld en thans in gebruik is als opslag voor apparatuur. Steiger In de Amstel is een privé steiger met ligplaats voor een boot, welke u binnen een half uur varen naar hartje Amsterdam kan brengen. Bereikbaarheid De villa is gelegen ten zuiden van Amsterdam tussen de Kalfjeslaan en de Gemeente Ouderkerk aan de Amstel in een prachtige landelijke omgeving, maar wel met de stad Amsterdam binnen handbereik. Het winkelaanbod van zowel Amsterdam (Gelderlandplein) en Amstelveen liggen slechts op enkele minuten afstand. Datzelfde geldt voor de diverse uitvalswegen (A1, A2, A9 en A10). Parkeren Naast vrije parkeerruimte aan de openbare weg is er ook de mogelijkheid om op eigen terrein twee auto’s in de garage te parkeren, meerdere auto's kunnen in de woning en op de oprit en in de schuur is ruimte voor de opslag van een grote verzameling auto's. Kenmerken - totale oppervlakte 630 m2 inclusief bijgebouwen - inpandige garage voor meerdere auto's - eigen steiger met ligplaats voor een boot recht voor de deur - groot perceel van 3.735 m2 - vrij uitzicht voor en achter - gelegen na de eerste bocht - bijnaam "huis met de boomhut" - lift - schuur voor opslag Renderingen geven een beeld van een mogelijke aanpassingen en dienen als een impressie voor de mogelijke koper.
Features:
- Air Conditioning
- Alarm Huize ‘Amstel Staete’ is located in the golden curve of the Amstel river, between Amsterdam and Ouderkerk aan de Amstel, and has the unique feature of lots of land, multiple buildings in the lovely countryside under the smoke of Amsterdam. The villa This beautiful villa/country house was built under architecture in 1995. Only very high-quality materials were used in its construction. The result is a very modern villa and buildings, with every conceivable luxury. The house has a well-considered layout that offers great living comfort for a large family. Huize ‘Amstel Staete’ is in one of the most beautiful locations under the smoke of Amsterdam with unobstructed views over the Amstel River and a unique view of the meadows and polders, with the skyline of Amsterdam and the Zuidas on the horizon. Layout; Ground floor Entrance hall with access to all rooms. On this floor you will find the utility room, living room, laundry rooms and a spacious storage. At the front side is is one of the spacious living rooms with many windows and the garage, with space for two large cars. Via the garage you can walk through to the laundry room, at the rear you will find the second living room/home office which also has a small kitchen. Adjacent is the extra room that can be used for storage or bedroom. Call floor On this floor you will find the spacious living room with views over the Amstel River with adjacent large kitchen, scullery and toilet. From the hall you enter the living room, which is equipped with a fireplace, through the double doors you enter the terrace overlooking the beautiful meadows. The kitchen is equipped with all necessary appliances 1st floor From the hall you have access to all rooms, on the left the master bedroom which has a balcony, luxurious walk-in-closet and private bathroom. The bathroom has a double sink, shower, bath and separate toilet. Through the double doors you can access the balcony with views over the Amstel river. At the back you will find two bedrooms and a bathroom. One of the two bedrooms has a private balcony. 2nd floor On this floor you will find a spacious bedroom and lots of space for storage. Garden house In the garden house you will find an independent guesthouse with its own garage and a beautiful conservatory. There is also an extra kitchen and bathroom. The bathroom has a washbasin, shower and separate toilet. Shed There is a large detached barn on the property which can still be freely divided and is currently used as equipment storage. Jetty In the Amstel is a private jetty with mooring for a boat, which can take you within half an hour by boat to the heart of Amsterdam. Accessibility The villa is located south of Amsterdam between the Kalfjeslaan and the municipality of Ouderkerk aan de Amstel in a beautiful rural setting, but with the city of Amsterdam within easy reach. The shopping facilities of both Amsterdam (Gelderlandplein) and Amstelveen are only a few minutes away. The same goes for the various arterial roads (A1, A2, A9 and A10). Parking In addition to free parking on the public road, there is also the possibility to park two cars in the garage on site, several cars can be parked in the house and on the driveway and in the barn there is room to store a large collection of cars. Features - total area 630 m2 including outbuildings - indoor garage for several cars - private jetty with mooring for a boat right in front of the door - large plot of 3,735 m2 - unobstructed views to front and rear - located after the first corner - nicknamed ‘house with the tree house - lift - shed for storage Renderings give an idea of a possible adaptation and serve as an impression for the potential buyer.
Features:
- Air Conditioning
- Alarm