15 649 552 SEK
12 751 510 SEK
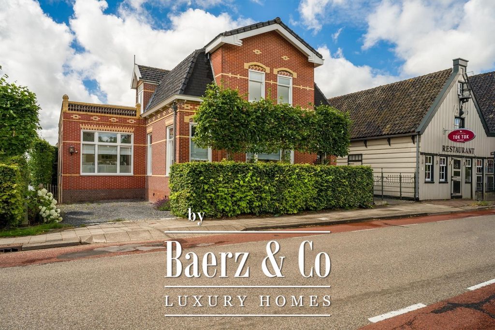


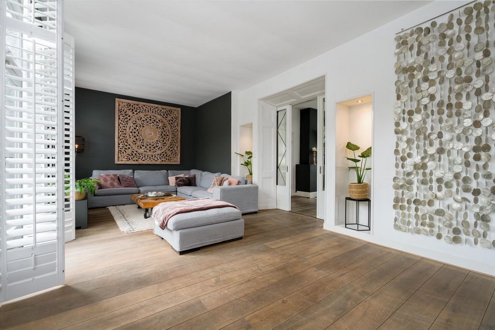
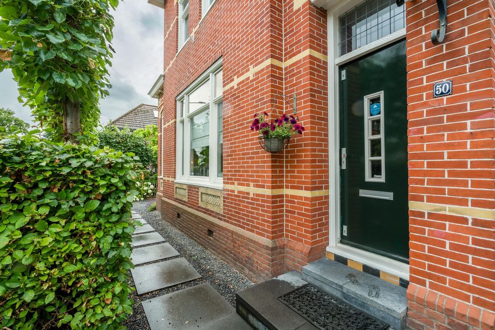

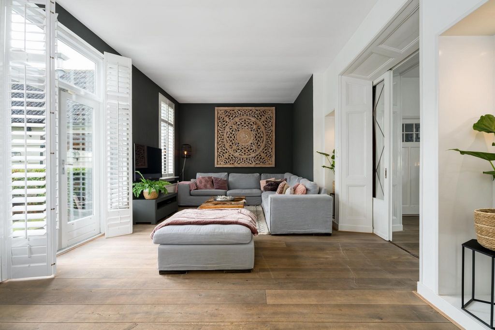

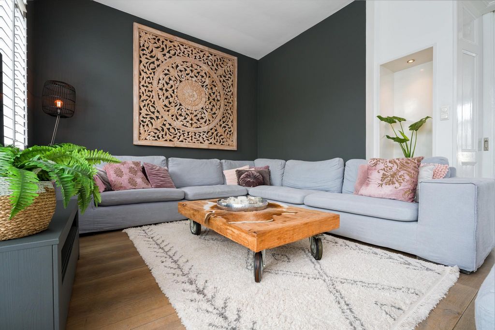
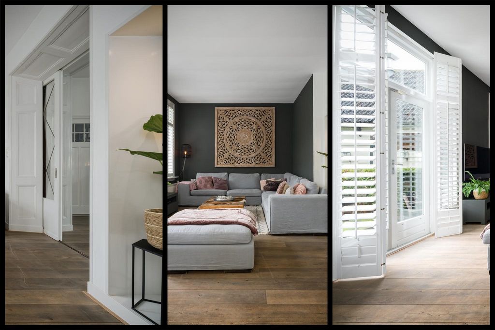
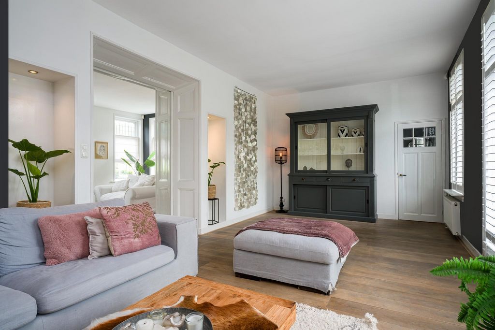
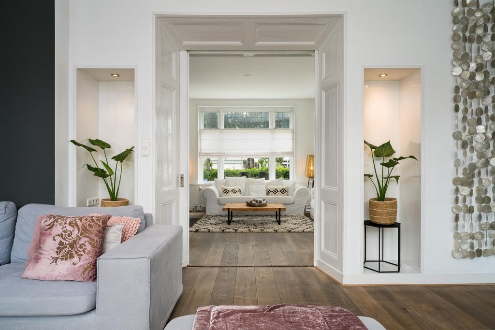


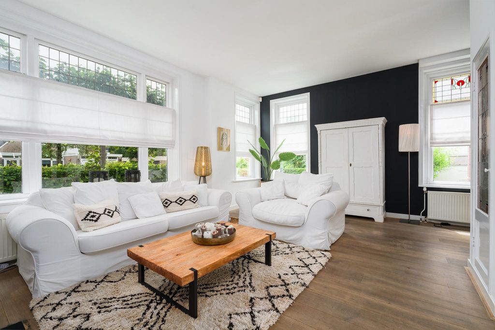


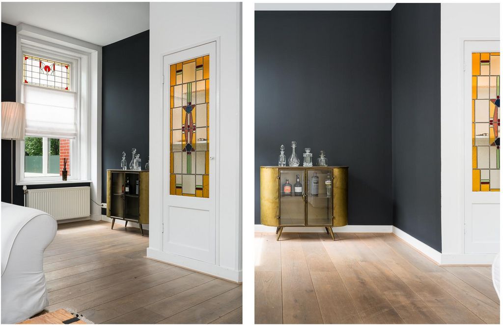

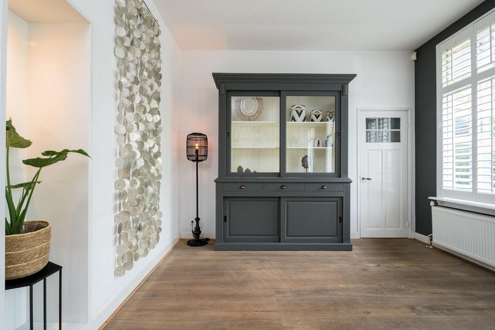
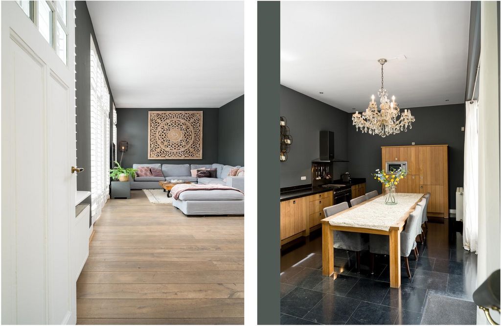



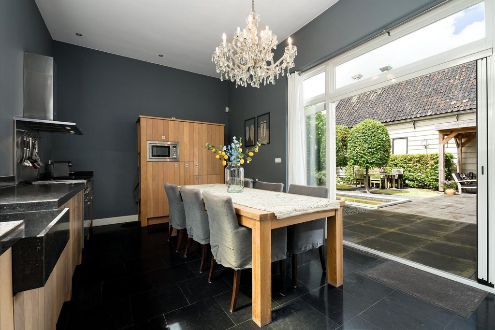

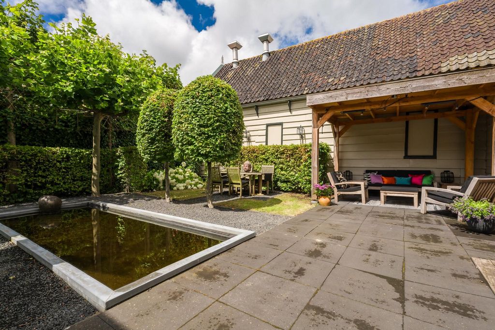
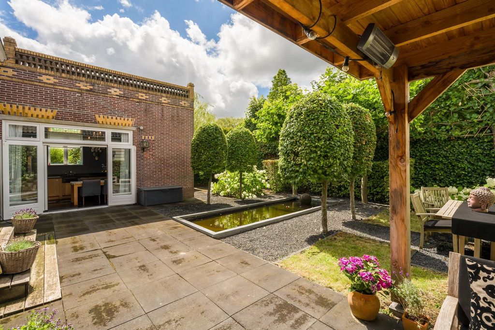

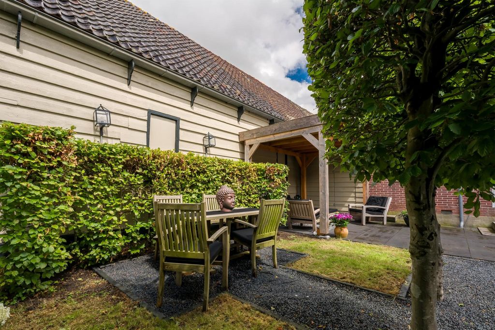
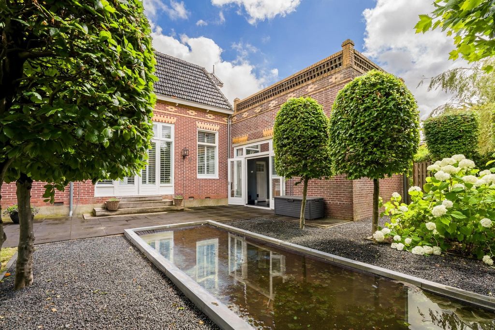

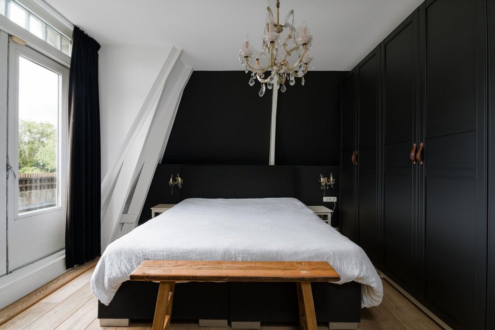




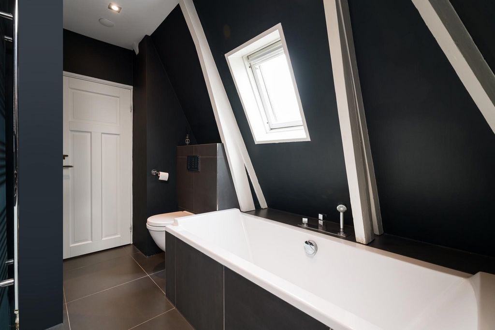


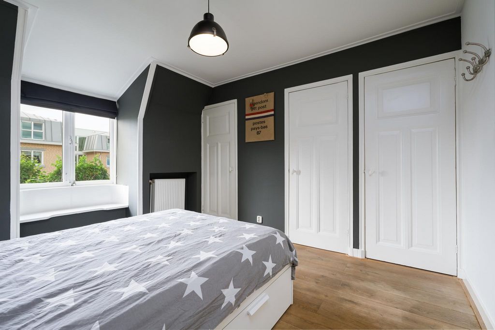
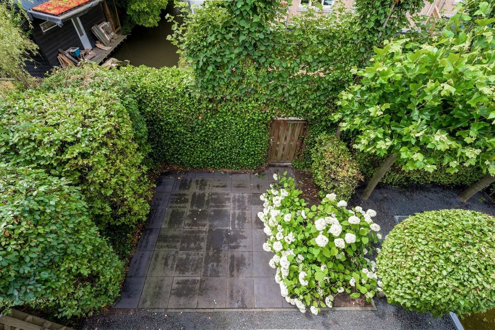

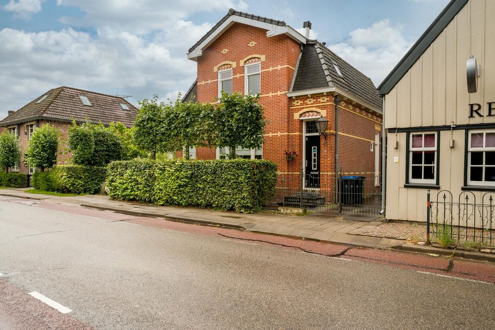

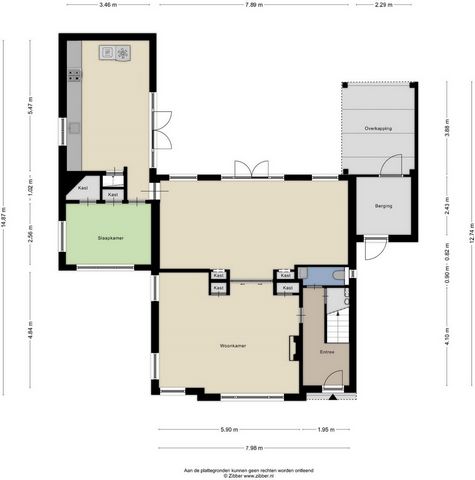


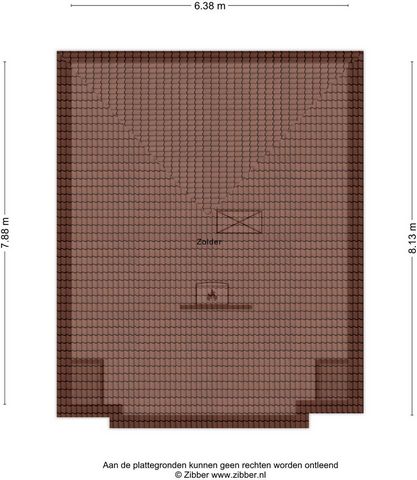
- Detached 'Art Nouveau' mansion (1904)
- Double glazing, roof and wall insulation
- Plot of land 403 m2
- Energy label B, with 7 solar panels, boiler in kitchen and air conditioning in master bedroom
- 3 parking spaces on private property
- 4/5 bedroom house with bedroom / office on first floor
- Outside and inside painted last year
- Underfloor heating in kitchen and bathroom
- Beautiful handmade kitchen and bathroom furniture
- Rich details and beautiful materials
- Beautiful garden with privacy and tranquility
- Super central location t.to nature reserve, park and stores
- 2 minutes by car from Amsterdam ring road A10
- Spacious basement and roof terrace - Allocation reserved for seller
- Rare stylish object! Visa fler Visa färre Zuideinde 50 te LandsmeerBel nu voor het maken van dit vrijstaande ‘art nouveau’ herenhuis (1904) met prachtige zonnige tuin aan vaarwater! Rijke gevel detaillering en prachtig verbouwd! Dit herenhuis ligt lekker dichtbij een groen wijkpark, natuur-/recreatiegebied het Twiske en het centrum van Landsmeer met haar uitgebreide winkel- en horeca aanbod. Luxe traiteurs, een keur aan internationale restaurants, winkels voor de dagelijkse boodschappen en ook de grote winkelketens (Hema, Bruna, AH, Jumbo) ontbreken niet. Echt een schitterend woning met net zo schitterende tuin. Een heerlijk rustig, met diverse terrassen, spiegelvijver en loungehoek/porch. Aan de zuidzijde van de woning loopt een kleine sloot, met directe open vaarverbinding. Dit herenhuis kent een detaillering die past bij de ‘art nouveau’ stijl uit het bouwjaar (1904). De renovatie door de huidige eigenaar is dan ook gedaan met de beste materialen, met behoud van het karakter. Het metselwerk en voegwerk zijn gerestaureerd, de tuile-du-nord pannen zijn vervangen, en dakterras en de kelder zijn in ere hersteld. En het hele interieur is echt spectaculair mooi in oude luister hersteld. Liefhebbers van authentiek wonen kunnen hun hart hier ophalen!Indeling:
Begane grond:
Entree, hal met hardstenen vloer, trapopgang, garderobe, toilet, woonkamer en-suite met glas-in-lood deuren en handgemaakte kasten, fraaie klassieke eiken plankenvloer, Amerikaanse shutters voor de ramen en de dubbele (openslaande) deuren naar de tuin, gezellige open haard in de voorkamer, slaapkamer/thuis kantoor, fraaie handgemaakte woonkeuken met Boretti fornuis en hoge plafonds, tevens met dubbele (openslaande) deuren naar de tuin. Toegang tot de kelder / souterrain die momenteel in gebruik is als opslag en wasruimte.Eerste verdieping:
Vanaf de overloop heeft men toegang tot 3 ruime slaapkamers, allen voorzien van vaste inbouwkasten in de stijl van de woning. Het dakterras (45 m2) is bereikbaar vanuit de masterbedroom. De luxe badkamer heeft een ligbad, inloopdouche, 2e toilet en dubbel op maat gemaakte wastafelmeubel met Belgisch hardstenen blad.Zolder:
Via een vlizotrap is de ruime bergzolder bereikbaar.
Tuin: De woning is gelegen op een goed bemeten en groen perceel. Goed zonnig gelegen (Zuid/West)en ontzettend fraai aangelegd. Aan de voorzijde groene beukenhagen en leibomen met 3 parkeerplaatsen op eigen erf. De achtertuin is bereikbaar via de keuken of aangebouwde berging. Centraal ligt de spiegelvijver, rondom een volwassen tuin met dakplatanen en beukenhagen en een loungehoek/porch met elektrische terras verwarmers. Toegang tot de vaarsloot is ook vanuit de tuin aan de Zuidzijde. Heel veel privacy en rust!Noemenswaardig:
- Vrijstaand ‘Art Nouveau’ herenhuis (1904)
- Dubbele beglazing, dak- en muurisolatie
- Perceel eigen grond 403 m2
- Energielabel B, met 7 zonnepanelen, boiler in de keuken en airco in de master bedroom
- 3 parkeerplaatsen op eigen erf
- 4/5 kamer woning met slaapkamer / kantoor op begane grond
- Buiten en binnenzijde afgelopen jaar grotendeels geschilderd
- Vloerverwarming in keuken en badkamer
- Prachtige handgemaakte woonkeuken en badmeubel
- Rijke detaillering en mooi materiaalgebruik
- Fraaie tuin met veel privacy en rust
- Super centrale ligging t.o.v. natuurgebied, park en winkels
- Op 2 autominuten van de Amsterdamse Ringweg A10
- Ruime kelder en royaal dakterras
- Gunning voorbehouden aan verkoper
- Zeldzaam stijlvol object! Zuideinde 50 at LandsmeerCall now to view this detached 'art nouveau' mansion (1904) with beautiful sunny garden on waterways! Rich facade detailing and beautifully remodeled!This mansion is located nice and close to a green neighborhood park, nature / recreation area the Twiske and the center of Landsmeer with its extensive shopping and catering offer. Luxury caterers, a variety of international restaurants, stores for daily groceries and also the large retail chains (Hema, Bruna, AH, Jumbo) are not lacking.Truly a stunning home with equally stunning garden. A lovely quiet one, with several terraces, mirror pond and lounge area/porch. On the south side of the home runs a small ditch, with direct open waterway access.This mansion has a detailing that fits the "art nouveau" style from the year of construction (1904). The renovation by the current owner has therefore been done with the best materials, while maintaining the character. The masonry and pointing have been restored, the tuile-du-nord tiles have been replaced, and roof terrace and basement have been restored. And the entire interior has been restored to its former glory in truly spectacular fashion. Lovers of authentic living are in for a treat here!Layout: Ground floor: Entrance hall with hard stone floor, staircase, checkroom, toilet, living room en-suite with stained glass doors and handmade cabinets, beautiful classic oak plank floor, American shutters for the windows and double (French) doors to the garden, cozy fireplace in the front room, bedroom/home office, beautiful handmade kitchen with Boretti stove and high ceilings, also with double (French) doors to the garden. Access to the basement / basement currently used as storage and laundry room.Second floor: From the landing one has access to 3 spacious bedrooms, all with fitted wardrobes in the style of the house. The roof terrace (45 m2) is accessible from the master bedroom. The luxurious bathroom has a bathtub, walk-in shower, 2nd toilet and double custom made washbasin with Belgian bluestone top.Attic: Via a loft ladder is the spacious attic accessible. Garden: The house is situated on a good sized and green plot. Well sunny location (South / West) and very nicely landscaped. At the front green beech hedges and espaliers with 3 parking spaces on private property. The backyard is accessible through the kitchen or attached shed. Central is the mirror pond, surrounding a mature garden with sycamores and beech hedges and a lounge area/porch with electric patio heaters. Access to the heifer ditch is also from the garden on the south side. Lots of privacy and tranquility!Worth mentioning:
- Detached 'Art Nouveau' mansion (1904)
- Double glazing, roof and wall insulation
- Plot of land 403 m2
- Energy label B, with 7 solar panels, boiler in kitchen and air conditioning in master bedroom
- 3 parking spaces on private property
- 4/5 bedroom house with bedroom / office on first floor
- Outside and inside painted last year
- Underfloor heating in kitchen and bathroom
- Beautiful handmade kitchen and bathroom furniture
- Rich details and beautiful materials
- Beautiful garden with privacy and tranquility
- Super central location t.to nature reserve, park and stores
- 2 minutes by car from Amsterdam ring road A10
- Spacious basement and roof terrace - Allocation reserved for seller
- Rare stylish object!