34 764 906 SEK
BILDERNA LADDAS...
Hus & Enfamiljshus (Till salu)
Referens:
EDEN-T101155855
/ 101155855
Referens:
EDEN-T101155855
Land:
NL
Stad:
Bergen
Postnummer:
1861 CG
Kategori:
Bostäder
Listningstyp:
Till salu
Fastighetstyp:
Hus & Enfamiljshus
Fastighets storlek:
344 m²
Tomt storlek:
2 684 m²
Rum:
7
Sovrum:
4
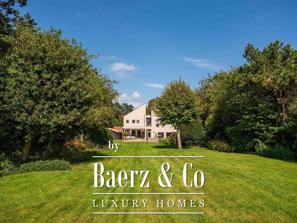

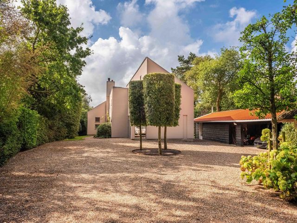


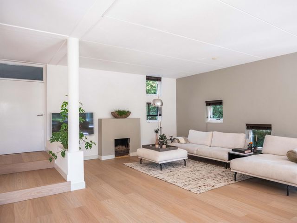
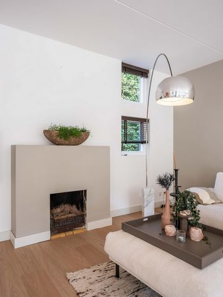
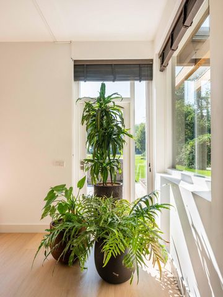
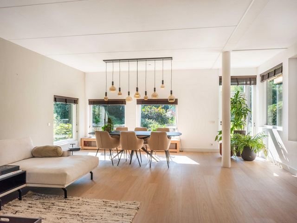



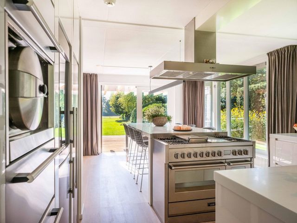
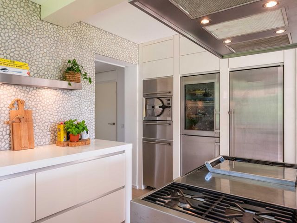
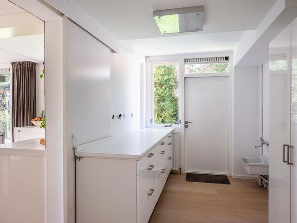
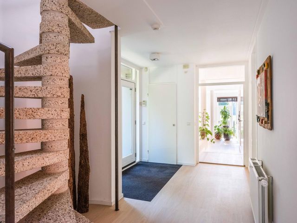
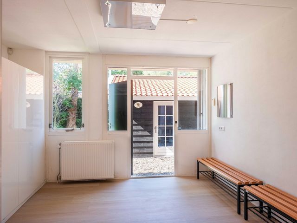
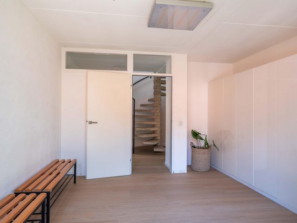
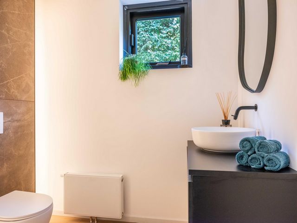
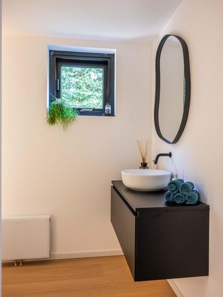
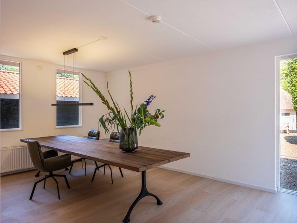

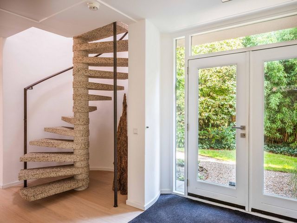
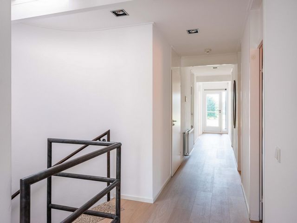

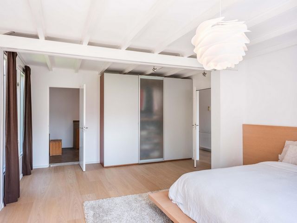
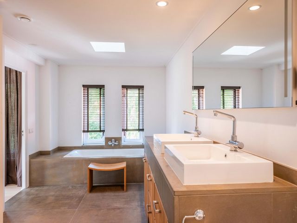
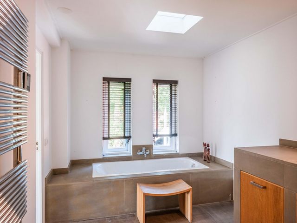
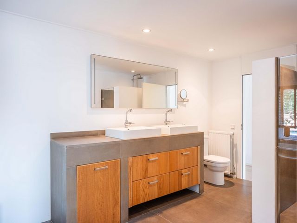
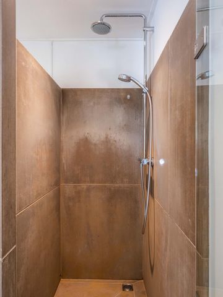
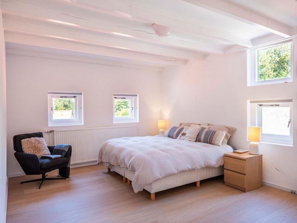

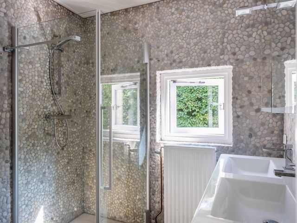
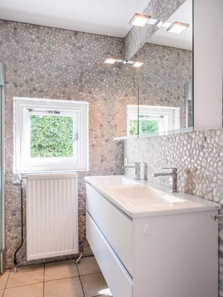
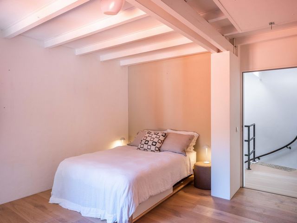

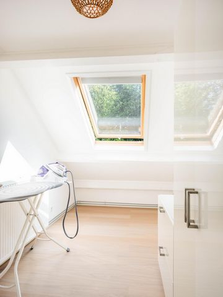

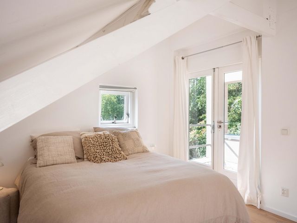
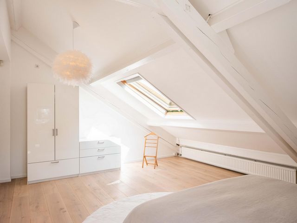


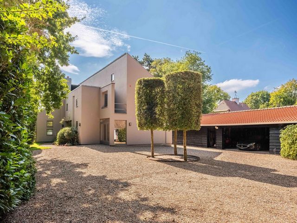
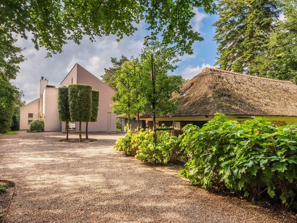
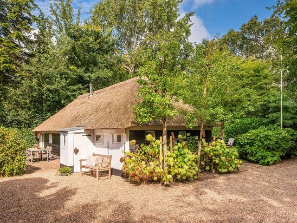
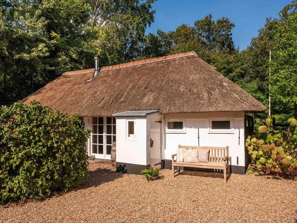
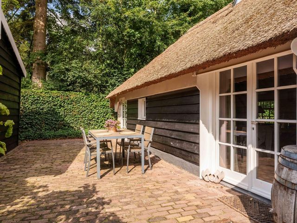

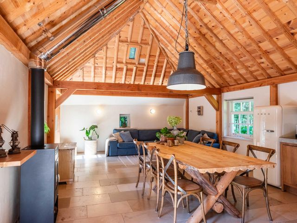
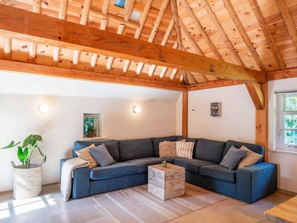
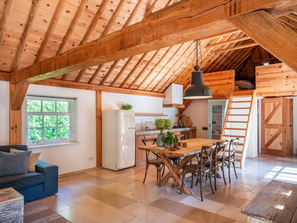
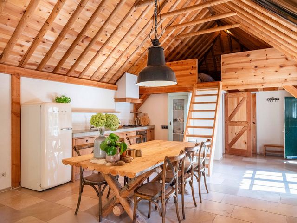
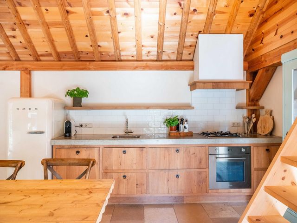
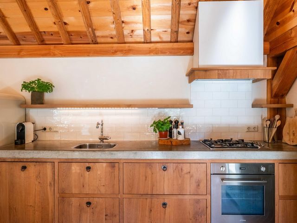
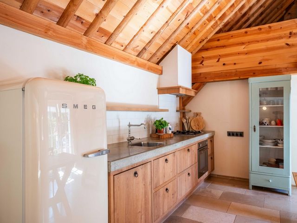
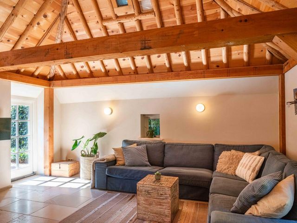
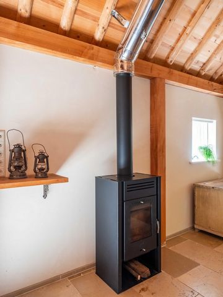
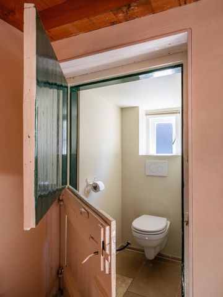
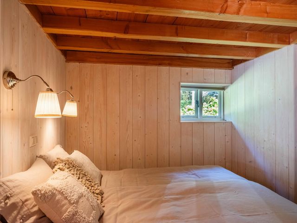
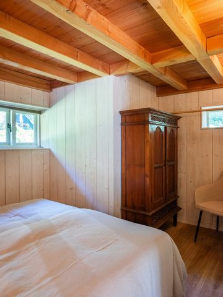
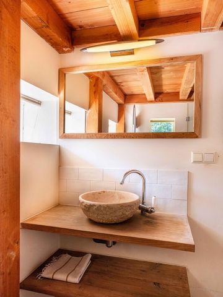
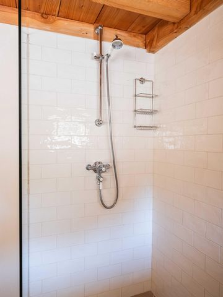

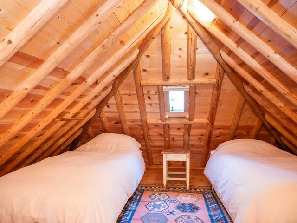
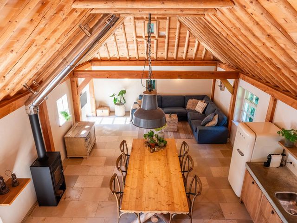

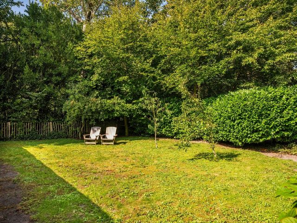
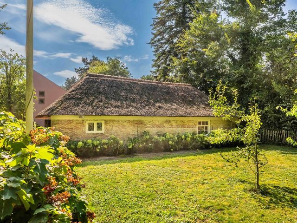

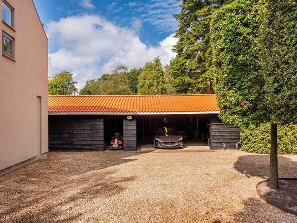
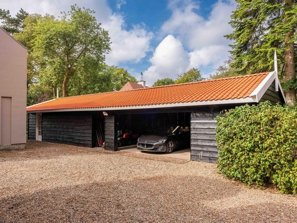
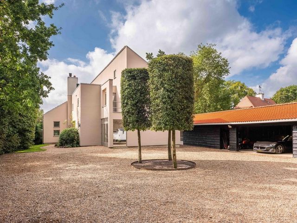
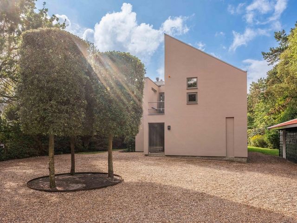

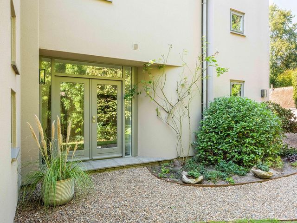
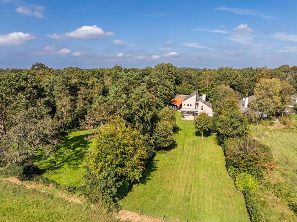
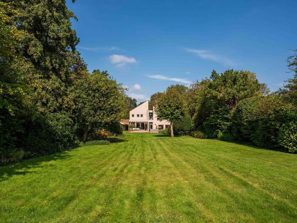
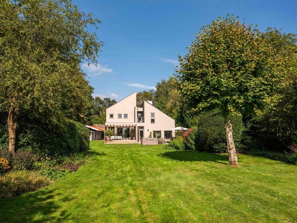
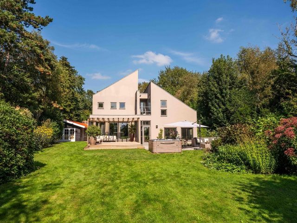
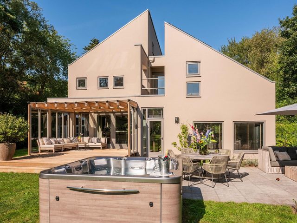
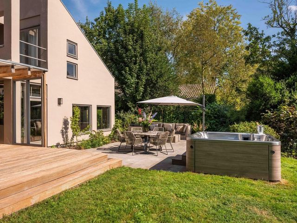
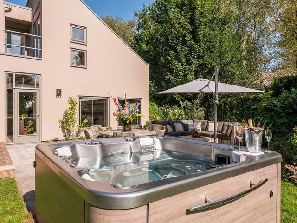

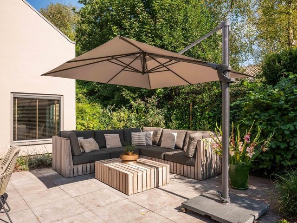
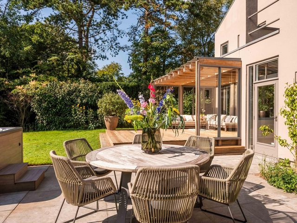
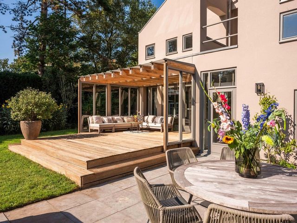
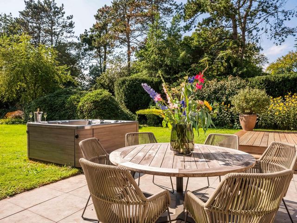
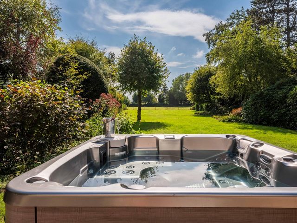

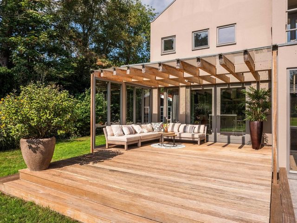

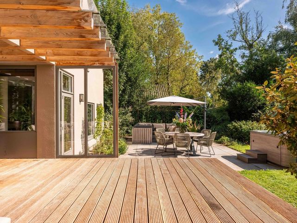

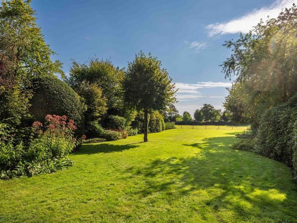
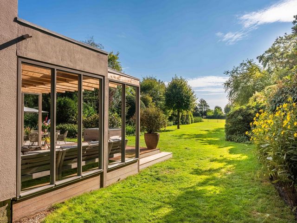




Here one finds modern and monumental architecture together on one plot. A prime location overlooking the meadow behind. The special gate, designed by the current owner, which gives access to this plot indicates that this is something unique.
You are welcomed at the front of the plot by a monumental and former thatched keuterboerderje from the mid-18th century. In 2014 this farmhouse was completely renovated and modernized and meets today's requirements. An ideal place for example for working at home, a studio or informal care. The villa was built in 1984 under architecture and has a modern contemporary look. Through the entrance you enter the hall from where various rooms are accessible. In the hall you will also find a spacious toilet, the stairs to the first floor and the meter cupboard.We start in the spacious living room, which is very bright and overlooks the lawn towards the meadow behind. A fireplace provides a cozy atmosphere and warmth in the afternoons and evenings.
The modern open kitchen has an island where you can sit together. From here again a beautiful view of the greenery.French doors and a covered heated terrace bring the outside in.The kitchen is equipped with various appliances including a quooker, refrigerator, freezer, steam oven, wine cooler, warming drawer and dishwasher. Cooking is available on the large stove with 4 gas burners, a teppanyaki plate, deep fryer and double oven.
Adjacent to the kitchen is a utility room with sink, cupboard space and door to the outside. On the first floor there are 2 more rooms, one with door to the outside, now used as a closet room/storage space for shoes and coats. The other generous room faces north and now serves as an office.This is another nice bright room, with French doors, can be used for various purposes.
Upstairs on the landing are five rooms. Four rooms can certainly be called generous, the fifth is a smaller room, this is used as a laundry/ironing room but would also be an ideal baby room.
Also located on the landing are 2 bathrooms. The large bathroom has a double sink, bathtub, walk-in shower and toilet, this bathroom is adjacent to the master bedroom.
The other bathroom has a double sink, shower and toilet. One room provides access to the very spacious attic where, when installing a staircase, several more rooms can be created. Currently, the attic is only accessible via a loft ladder.Also the technical room is located on this floor, besides the heat pump, boiler and water softener we find here the connections for the washer and dryer. Next to the villa is a beautiful wooden carport for several cars, this carport runs into a workshop with water and electricity and is prepared for a wellness area. The monumental outbuilding with delightful garden at the front of the plot is fully equipped and is, for example, a beautiful and suitable place to work at home or to use as a studio or informal care home.At the front is ample space for parking several cars on site. At the rear of the villa you will find a beautiful spacious garden with several terraces where you can enjoy the sun, nature and the beautiful view of the meadow behind. Are you curious about this special location, please contact us for an appointment, we are happy to show you around. Visa fler Visa färre Der Bürgerweg 15 und 15s in Bergen, ein verstecktes Juwel im Grünen.
Hier findet man moderne und monumentale Architektur zusammen auf einem Grundstück. Eine erstklassige Lage mit Blick auf die dahinterliegende Wiese. Das spezielle, vom jetzigen Eigentümer entworfene Tor, das den Zugang zu diesem Grundstück ermöglicht, weist darauf hin, dass es sich um etwas Einzigartiges handelt.
An der Vorderseite des Grundstücks empfängt Sie ein monumentales und ehemaliges reetgedecktes Keuterboerderje aus der Mitte des 18. Jahrhunderts. Im Jahr 2014 wurde dieses Bauernhaus komplett renoviert und modernisiert und entspricht den heutigen Anforderungen. Ein idealer Ort zum Beispiel für die Arbeit zu Hause, ein Studio oder die informelle Pflege. Die Villa wurde 1984 unter Architektur erbaut und hat einen modernen, zeitgenössischen Look. Durch den Eingang gelangt man in den Flur, von dem aus verschiedene Räume zugänglich sind. Im Flur finden Sie auch eine geräumige Toilette, die Treppe in den ersten Stock und den Zählerschrank.Wir starten im geräumigen Wohnzimmer, das sehr hell ist und den Blick auf den Rasen in Richtung der dahinterliegenden Wiese bietet. Ein Kamin sorgt für eine gemütliche Atmosphäre und Wärme an den Nachmittagen und Abenden.
Die moderne offene Küche verfügt über eine Insel, auf der Sie zusammensitzen können. Von hier aus wieder ein schöner Blick ins Grüne. Fenstertüren und eine überdachte beheizte Terrasse bringen das Äußere herein. Die Küche ist mit verschiedenen Geräten ausgestattet, darunter ein Quooker, ein Kühlschrank, ein Gefrierschrank, ein Dampfgarer, ein Weinkühler, eine Wärmeschublade und ein Geschirrspüler. Gekocht wird auf dem großen Herd mit 4 Gasherden, einer Teppanyaki-Platte, einer Fritteuse und einem Doppelofen.
Angrenzend an die Küche befindet sich ein Hauswirtschaftsraum mit Spüle, Schrankraum und Tür nach draußen. Im ersten Stock befinden sich 2 weitere Räume, einer mit Tür nach draußen, der jetzt als Schrankraum/Stauraum für Schuhe und Mäntel genutzt wird. Der andere großzügige Raum ist nach Norden ausgerichtet und dient nun als Büro. Dies ist ein weiterer schöner heller Raum mit französischen Türen, der für verschiedene Zwecke genutzt werden kann.
Oben auf dem Treppenabsatz befinden sich fünf Zimmer. Vier Zimmer können sicherlich als großzügig bezeichnet werden, das fünfte ist ein kleineres Zimmer, das als Wasch-/Bügelraum genutzt wird, aber auch ein ideales Babyzimmer wäre.
Ebenfalls auf dem Treppenabsatz befinden sich 2 Badezimmer. Das große Badezimmer verfügt über ein Doppelwaschbecken, eine Badewanne, eine ebenerdige Dusche und eine Toilette, dieses Badezimmer grenzt an das Hauptschlafzimmer.
Das andere Badezimmer verfügt über ein Doppelwaschbecken, eine Dusche und eine Toilette. Ein Raum bietet Zugang zum sehr geräumigen Dachboden, wo beim Einbau einer Treppe mehrere weitere Räume geschaffen werden können. Aktuell ist das Dachgeschoss nur über eine Dachbodenleiter erreichbar.Auch der Technikraum befindet sich auf dieser Etage, neben der Wärmepumpe, dem Boiler und dem Wasserenthärter finden wir hier die Anschlüsse für die Waschmaschine und den Trockner. Neben der Villa befindet sich ein schöner Holzcarport für mehrere Autos, dieser Carport führt in eine Werkstatt mit Wasser und Strom und ist für einen Wellnessbereich vorbereitet. Das monumentale Nebengebäude mit herrlichem Garten an der Vorderseite des Grundstücks ist komplett ausgestattet und ist zum Beispiel ein schöner und geeigneter Ort, um zu Hause zu arbeiten oder als Atelier oder informelles Pflegeheim zu nutzen.An der Vorderseite ist ausreichend Platz, um mehrere Autos vor Ort zu parken. Auf der Rückseite der Villa finden Sie einen schönen, geräumigen Garten mit mehreren Terrassen, auf denen Sie die Sonne, die Natur und den schönen Blick auf die dahinterliegende Wiese genießen können. Sind Sie neugierig auf diese besondere Location, kontaktieren Sie uns bitte für einen Termin, wir führen Sie gerne herum. Buerweg 15 y 15s en Bergen, una joya escondida en el green.
Aquí se encuentra la arquitectura moderna y monumental juntas en una sola parcela. Una ubicación privilegiada con vistas a la pradera que hay detrás. La puerta especial, diseñada por el actual propietario, que da acceso a esta parcela indica que se trata de algo único.
En la parte delantera de la parcela le da la bienvenida un monumental y antiguo keuterboerderje con techo de paja de mediados del siglo XVIII. En 2014 esta masía fue completamente renovada y modernizada y cumple con los requisitos actuales. Un lugar ideal, por ejemplo, para trabajar en casa, un estudio o cuidados informales. La villa fue construida en 1984 bajo arquitectura y tiene un aspecto moderno y contemporáneo. A través de la entrada se accede al vestíbulo desde donde se accede a varias habitaciones. En el recibidor también se encuentra un amplio aseo, las escaleras de acceso a la primera planta y el armario con contadores.Comenzamos en el amplio salón, que es muy luminoso y da al césped hacia el prado de detrás. Una chimenea proporciona un ambiente acogedor y calidez en las tardes y noches.
La moderna cocina abierta tiene una isla donde pueden sentarse juntos. Desde aquí de nuevo una hermosa vista de la vegetación. Las puertas francesas y una terraza cubierta climatizada traen el exterior al interior. La cocina está equipada con varios electrodomésticos que incluyen un quooker, refrigerador, congelador, horno de vapor, enfriador de vino, cajón calentador y lavavajillas. La cocina está disponible en la estufa grande con 4 quemadores de gas, una placa teppanyaki, freidora y horno doble.
Junto a la cocina hay un lavadero con fregadero, armario y puerta al exterior. En el primer piso hay 2 habitaciones más, una con puerta al exterior, ahora utilizada como cuarto de armario / espacio de almacenamiento para zapatos y abrigos. La otra generosa habitación está orientada al norte y ahora sirve como oficina. Esta es otra habitación bonita y luminosa, con puertas francesas, que se puede utilizar para varios propósitos.
Arriba, en el rellano, hay cinco habitaciones. Cuatro habitaciones ciertamente se pueden llamar generosas, la quinta es una habitación más pequeña, que se usa como lavandería / plancha, pero también sería una habitación ideal para bebés.
También se encuentran en el rellano hay 2 baños. El baño grande tiene un lavabo doble, bañera, ducha a ras de suelo e inodoro, este baño se encuentra junto al dormitorio principal.
El otro baño tiene un lavabo doble, ducha e inodoro. Una habitación da acceso a la buhardilla, muy espaciosa, donde, al instalar una escalera, se pueden crear varias habitaciones más. Actualmente, solo se puede acceder al ático a través de una escalera de buhardilla.También la sala técnica se encuentra en esta planta, además de la bomba de calor, la caldera y el descalcificador encontramos aquí las conexiones para la lavadora y la secadora. Al lado de la villa hay una hermosa cochera de madera para varios coches, esta cochera se encuentra con un taller con agua y electricidad y está preparada para una zona de bienestar. La monumental dependencia con un encantador jardín en la parte delantera de la parcela está totalmente equipada y es, por ejemplo, un lugar hermoso y adecuado para trabajar en casa o para usar como estudio o residencia de ancianos informales.En la parte delantera hay un amplio espacio para aparcar varios coches en el lugar. En la parte trasera de la villa encontrará un hermoso y espacioso jardín con varias terrazas donde podrá disfrutar del sol, la naturaleza y la hermosa vista del prado que hay detrás. Si tiene curiosidad por esta ubicación especial, póngase en contacto con nosotros para concertar una cita, estaremos encantados de mostrarle los alrededores. De Buerweg 15 en 15s in Bergen, een verborgen parel in het groen.
Hier vindt men moderne en monumentale architectuur samen op één perceel. Een toplocatie met uitzicht op het achtergelegen weiland. De bijzondere poort, door de huidige eigenaresse ontworpen, welke toegang geeft aan dit perceel duidt aan dat het hier om iets unieks gaat. U wordt vooraan op het perceel verwelkomd door een monumentaal en voormalig rietgedekt keuterboerderijtje uit het midden van de 18e eeuw. In 2014 is dit boerderijtje geheel gerenoveerd en gemoderniseerd en voldoet het aan de eisen van vandaag de dag. Een ideale plek voor bijvoorbeeld werken aan huis, een atelier of mantelzorg. De villa is in 1984 onder architectuur gebouwd en heeft een moderne hedendaagse uitstraling. Via de entree stapt u de hal binnen vanwaaruit diverse ruimtes bereikbaar zijn. In de hal treft men tevens een ruim toilet aan, de trap naar de verdieping en de meterkast.We beginnen in de royale living, deze is heerlijk licht en kijkt uit over het gazon richting het achtergelegen weiland. Een open haard zorgt voor een gezellige sfeer en warmte in de namiddag en de avonden.
De moderne open woonkeuken is voorzien van een eiland waar men heerlijk gezamenlijk aan kan zitten. Ook van hieruit weer een prachtig uitzicht op het groen. Openslaande deuren en een overdekt verwarmd terras halen het buiten naar binnen. De keuken is voorzien van diverse inbouwapparatuur o.a. een quooker, koelkast, vriezer, stoomoven, wijnklimaatkast, warmhoudlade en vaatwasser. Kookgelegenheid is er op het grote fornuis met 4 gaspitten, een teppanyakiplaat, frituur en dubbele oven.
Aansluitend aan de keuken bevindt zich een bijkeuken met wasbak, kastruimte en deur naar buiten.
Op de begane grond bevinden zich nog 2 kamers waarvan 1 met deur naar buiten, nu in gebruik als kastenkamer/bergruimte voor schoenen en jassen. De andere royale kamer is op het noorden gelegen en dient nu als kantoor. Ook dit is een mooie lichte ruimte, met openslaande deuren, voor diverse doeleinden te gebruiken. Op de verdieping aan de overloop zijn een vijftal kamers gelegen. Vier kamers zijn zeker royaal te noemen, de vijfde is een kleinere kamer, deze is in gebruik als was/strijkkamer maar zou ook een ideale baby-kamer zijn.
Ook aan de overloop zijn 2 badkamers gelegen. De grote badkamer is voorzien van een dubbele wastafel, een ligbad, een inloopdouche en toilet, deze badkamer ligt aansluitend aan de masterbedroom.
De andere badkamer is voorzien van een dubbele wastafel, een douche en toilet.
Eén kamer biedt toegang tot de zeer royale zolder waar bij plaatsing van een vaste trap nog diverse kamers te creëren zijn. Momenteel is de zolder alleen via een vlizotrap te bereiken.Ook de technische ruimte bevindt zich op deze verdieping, naast de warmtepomp, boiler en waterontharder treffen we hier de aansluitingen voor de wasmachine en droger. Naast de villa staat een mooie houten carport voor meerdere auto's, deze carport loopt door in een werkplaats voorzien van water en elektra en is voorbereid op een wellnessruimte. Het monumentale bijgebouw met heerlijke tuin aan de voorzijde van het perceel is van alle gemakken voorzien en is bijvoorbeeld een prachtige en geschikte plek om te werken aan huis of te gebruiken als atelier of mantelzorgwoning.Aan de voorzijde is voldoende ruimte voor het parkeren van diverse auto's op eigen terrein. Aan de achterzijde van de villa treft men een mooie royale tuin met diverse terrassen waar men heerlijk kan genieten van zon, natuur en het prachtige uitzicht op het achtergelegen weiland. Bent u nieuwsgierig geworden naar deze bijzondere locatie, neem contact op voor een afspraak, wij leiden u graag rond. Buerweg 15 and 15s in Bergen, a hidden gem in the green.
Here one finds modern and monumental architecture together on one plot. A prime location overlooking the meadow behind. The special gate, designed by the current owner, which gives access to this plot indicates that this is something unique.
You are welcomed at the front of the plot by a monumental and former thatched keuterboerderje from the mid-18th century. In 2014 this farmhouse was completely renovated and modernized and meets today's requirements. An ideal place for example for working at home, a studio or informal care. The villa was built in 1984 under architecture and has a modern contemporary look. Through the entrance you enter the hall from where various rooms are accessible. In the hall you will also find a spacious toilet, the stairs to the first floor and the meter cupboard.We start in the spacious living room, which is very bright and overlooks the lawn towards the meadow behind. A fireplace provides a cozy atmosphere and warmth in the afternoons and evenings.
The modern open kitchen has an island where you can sit together. From here again a beautiful view of the greenery.French doors and a covered heated terrace bring the outside in.The kitchen is equipped with various appliances including a quooker, refrigerator, freezer, steam oven, wine cooler, warming drawer and dishwasher. Cooking is available on the large stove with 4 gas burners, a teppanyaki plate, deep fryer and double oven.
Adjacent to the kitchen is a utility room with sink, cupboard space and door to the outside. On the first floor there are 2 more rooms, one with door to the outside, now used as a closet room/storage space for shoes and coats. The other generous room faces north and now serves as an office.This is another nice bright room, with French doors, can be used for various purposes.
Upstairs on the landing are five rooms. Four rooms can certainly be called generous, the fifth is a smaller room, this is used as a laundry/ironing room but would also be an ideal baby room.
Also located on the landing are 2 bathrooms. The large bathroom has a double sink, bathtub, walk-in shower and toilet, this bathroom is adjacent to the master bedroom.
The other bathroom has a double sink, shower and toilet. One room provides access to the very spacious attic where, when installing a staircase, several more rooms can be created. Currently, the attic is only accessible via a loft ladder.Also the technical room is located on this floor, besides the heat pump, boiler and water softener we find here the connections for the washer and dryer. Next to the villa is a beautiful wooden carport for several cars, this carport runs into a workshop with water and electricity and is prepared for a wellness area. The monumental outbuilding with delightful garden at the front of the plot is fully equipped and is, for example, a beautiful and suitable place to work at home or to use as a studio or informal care home.At the front is ample space for parking several cars on site. At the rear of the villa you will find a beautiful spacious garden with several terraces where you can enjoy the sun, nature and the beautiful view of the meadow behind. Are you curious about this special location, please contact us for an appointment, we are happy to show you around.