BILDERNA LADDAS...
Hus & Enfamiljshus (Till salu)
Referens:
EDEN-T100760482
/ 100760482
Referens:
EDEN-T100760482
Land:
NL
Stad:
Vaassen
Postnummer:
8171 EG
Kategori:
Bostäder
Listningstyp:
Till salu
Fastighetstyp:
Hus & Enfamiljshus
Fastighets storlek:
236 m²
Tomt storlek:
1 227 m²
Rum:
7
Sovrum:
6
Badrum:
3
Parkeringar:
1
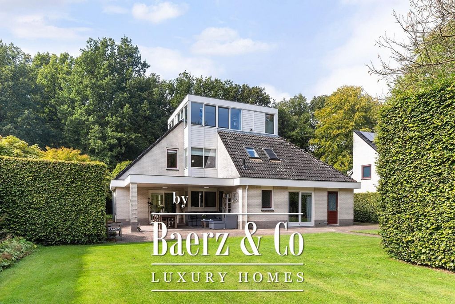
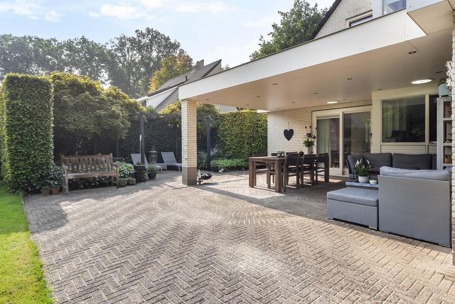
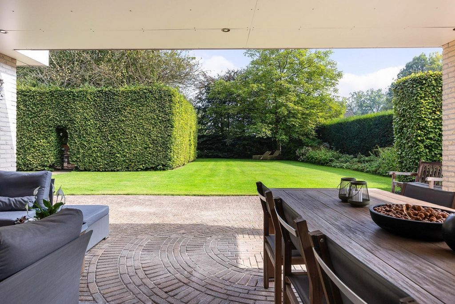
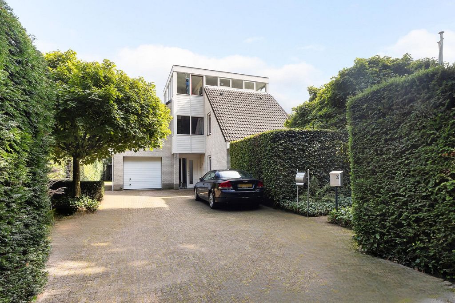
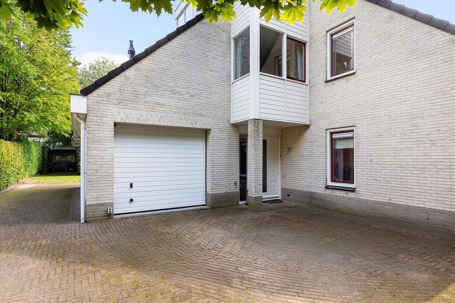
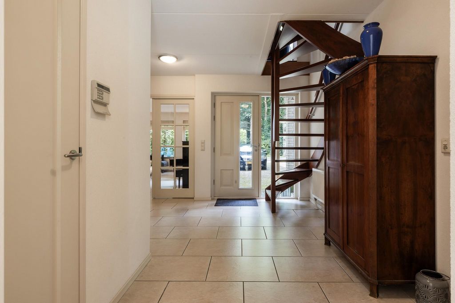
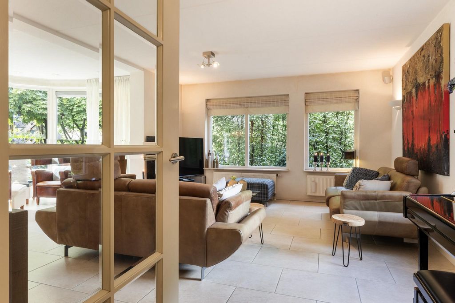


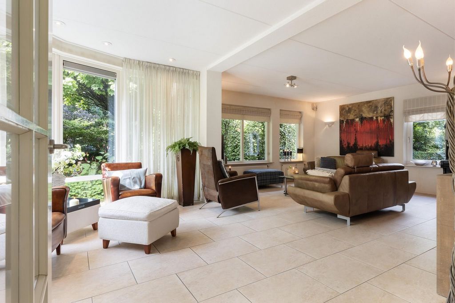
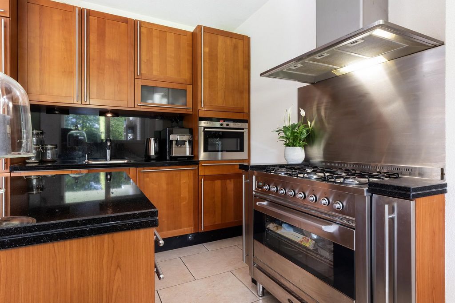





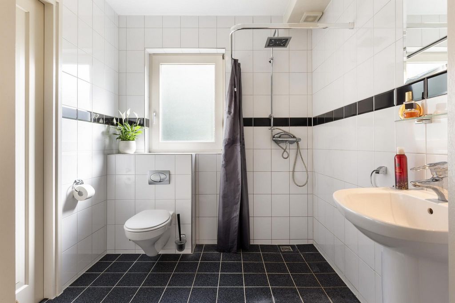
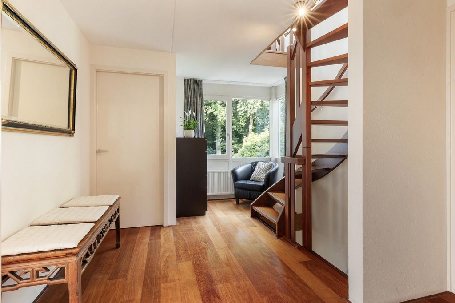
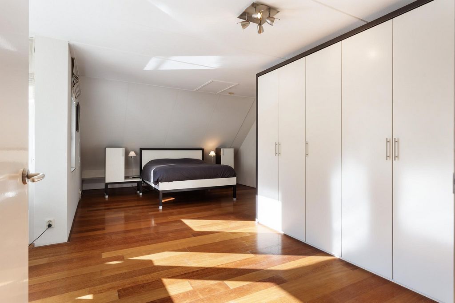
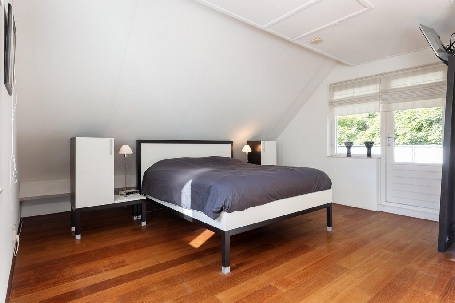

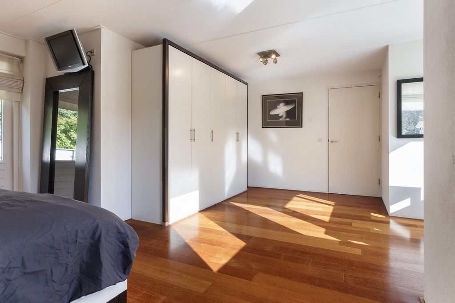
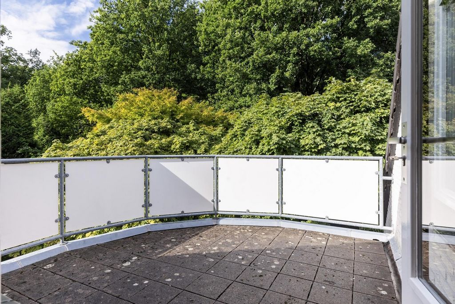


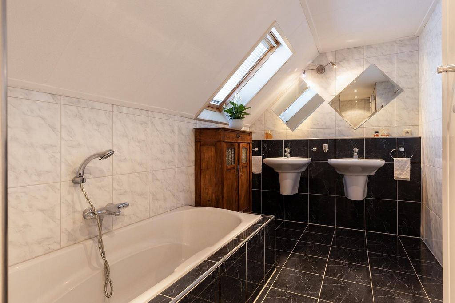

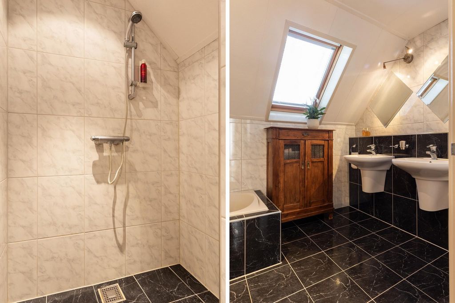



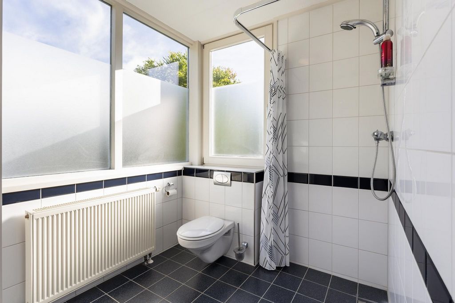
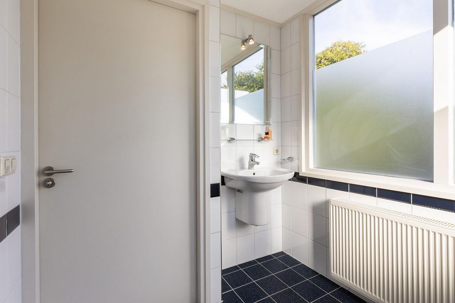
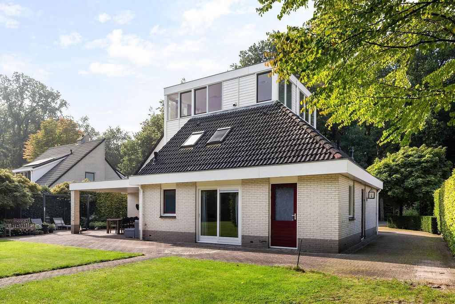

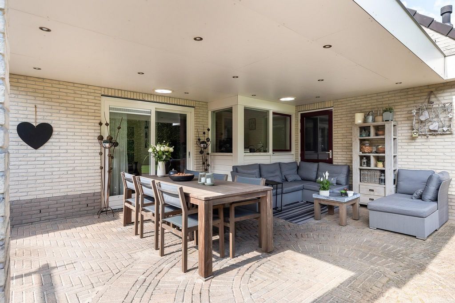


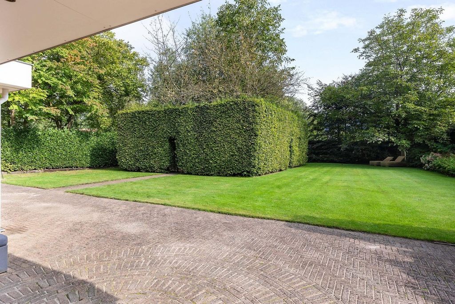
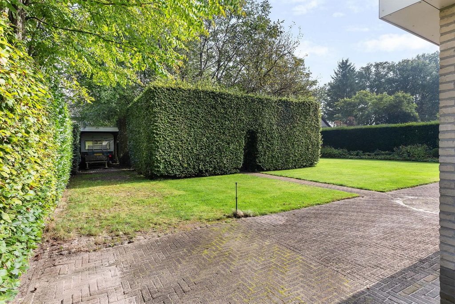
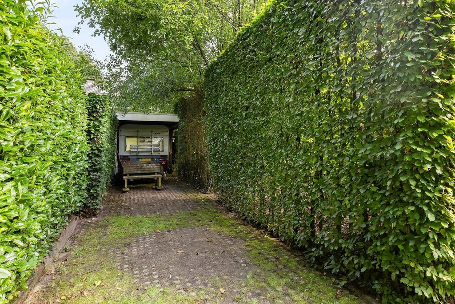


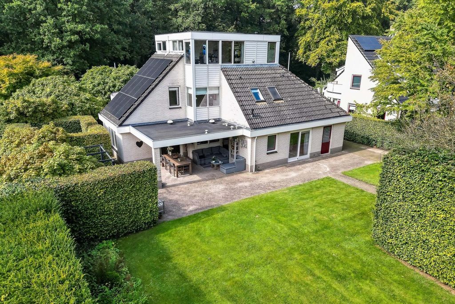
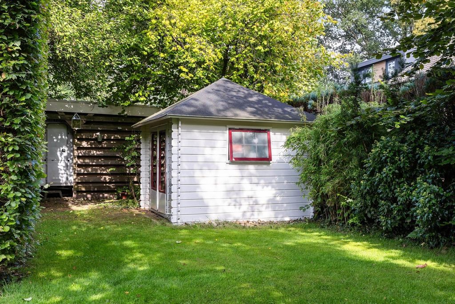


The villa is situated in one of the most beautiful locations on the outskirts of Vaassen, a stone's throw from the majestic castle 'De Cannenburgh' and the surrounding park. The atmospheric restaurant 'Het Koetshuis' offers delicious options for dinner or lunch after a walk in the park. The area is further enhanced by the proximity of the Crown Estates and extensive heathlands, perfect for walkers, cyclists and nature lovers. The garden at the back of the house is impressive, with a large lawn and a unique square block in the middle, which at first glance resembles a maze. This turns out to be a charming chicken coop, complete with night shelter. There is also a wooden summerhouse and a hidden carport large enough to park a caravan or motorhome under. The garden has a sprinkler system. At the rear of the house there is a spacious veranda with atmospheric recessed spotlights. The veranda is large enough for both a large dining table and a comfortable lounge set, allowing you to fully enjoy outdoor living from early spring to late autumn.The layout of the house is well thought out and offers comfort and flexibility. The ground floor, toilets and bathrooms have underfloor heating, there is an alarm system and 20 solar panels have recently been installed on the roof.
The house is set back from Prins Hendrikweg and offers several parking spaces in the driveway. There is also an indoor garage with additional parking for one car if required. The villa is centrally located, just minutes from the cosy village centre of Vaassen, where all amenities are within easy reach. Supermarkets, restaurants, speciality shops and a weekly market are within walking distance. Primary schools, sports clubs and public transport are also close by. In addition, larger cities such as Apeldoorn, Epe, Zwolle and Arnhem are easily accessible by car or public transport.Layout:
The covered entrance leads to a spacious central hall, from which all rooms on the ground floor are accessible. Here you will find a spacious bedroom with sliding doors to the garden and an adjoining bathroom, ideal for lifelong living.Double doors lead from the entrance to the large living room at the front of the house. The semi-circular conservatory gives extra light to this room and is a lovely place to enjoy the afternoon and evening sun. There is plenty of space for two seating areas or an additional dining room. Double doors separate the lounge from the kitchen diner.
The kitchen diner, at the rear of the house, is the focal point of everyday life. Large windows flood the room with natural light, creating a light and airy atmosphere. The kitchen is equipped with a luxurious Boretti six-burner gas hob and spacious oven, ideal for the intrepid cook. Stylish and functional, the three-piece galley has a black granite worktop. It comprises a straight unit with tall units and built-in appliances: a dishwasher, combination oven, fridge and freezer. L-shaped half-high units provide storage space and a central island. This is the perfect place to prepare meals or present dishes during a social gathering.The kitchen is not just a place to cook, it is also a place to enjoy. A large dining table offers plenty of space for family and guests, while the adjacent sideboard in the same style as the kitchen provides additional storage. Sliding doors to the veranda turn the outdoor living area into an extension of the kitchen, making it easy to enjoy alfresco dining in the summer months.The practical utility room is accessible from the kitchen and has plumbing for laundry appliances and a rear walk-in. This space is ideal for storing provisions and household appliances.The first floor is fully fitted with stylish hardwood flooring and offers three spacious bedrooms as well as a generous landing with space for a sitting area or study. The master bedroom has access to a private balcony and is flooded with light from windows on two sides. There is space for a large wardrobe against the wall and under the window to the rear there is space for a study or dressing table.
The second and third bedrooms each have their own character and offer space for a double bed.
The bathroom on this floor is fully tiled in a black and white colour scheme and features a walk-in shower with thermostatic mixer tap, bath, double vanity unit with mirror and designer radiator. Ventilation can be either mechanical or through the Velux roof window. Separately there is a 2nd toilet with fountain. A fixed staircase leads up to the second floor, also with parquet flooring. The landing has a cosy corner surrounded by glass with beautiful wide views. From the landing there are doors to two spacious rooms and a 3rd bathroom. The rear room has large glass panels and is designed as a study. The second room has high windows and can be used as a home gym, guest room or bedroom. The third bathroom has a shower with thermostatic mixer tap, washbasin and toilet.Prins Hendrikweg 35 is a unique villa offering comfort, space and a beautiful location in a quiet, green area. With its multifunctional layout, garden and finishes, this property is an opportunity for those looking to enjoy living in the heart of nature.Make an appointment to view this property soon and discover for yourself the many possibilities it has to offer. You are most welcome. Visa fler Visa färre Deze onder architectuur gebouwde vrijstaande villa uit 1999 biedt een ongekende combinatie van ruimte en veelzijdigheid. Met een riante living, woonkeuken, bijkeuken, zes slaapkamers, drie badkamers, een inpandige garage en ruime parkeermogelijkheden op eigen terrein, is dit een ideale woning voor gezinnen die ruimte en comfort zoeken. Het perceel van 1.227 m² is onderhoudsvriendelijk aangelegd met een groot gazon, sierbestrating en diverse bomen, beukenhagen en struiken. Het geheel biedt een maximale privacy en heeft aan de voorzijde vrij uitzicht op groen. De villa bevindt zich op een van de mooiste locaties aan de rand van Vaassen, op steenworp afstand van het majestueuze kasteel "De Cannenburgh" en het omliggende park. Het hier gevestigde sfeervolle restaurant "Het Koetshuis" biedt heerlijke mogelijkheden voor een diner of lunch na een wandeling in het park. De omgeving wordt verder verrijkt door de nabijheid van de Kroondomeinen en uitgestrekte heidevelden, perfect voor liefhebbers van wandelen, fietsen en het buitenleven. De achtertuin van de woning is indrukwekkend, met een groot gazon en een uniek vierkant blok in het midden, wat bij eerste aanblik aan een doolhof doet denken. Dit blijkt echter een charmant kippenverblijf te zijn, compleet met nachtverblijf. Verder is er een houten tuinhuis en een verscholen carport, groot genoeg om een caravan of camper onder te stallen. In de tuin is een beregeningsinstallatie aanwezig. Aan de achterzijde van de woning bevindt zich een royale veranda met sfeervolle inbouwspots. De veranda is ruim genoeg voor zowel een grote eettafel als een comfortabele lounge-set, waardoor u vanaf het vroege voorjaar tot laat in het najaar optimaal van het buitenleven kunt genieten.De indeling van de woning is perfect doordacht en biedt comfort en flexibiliteit. De begane grond, toiletten en badkamers zijn voorzien van vloerverwarming, er is een alarminstallatie aanwezig en op het dak zijn recent 20 zonnepanelen geplaatst. De woning heeft dan ook een energielabel A.
De woning ligt relatief ver van de Prins Hendrikweg waardoor er meerdere parkeerplaatsen op de oprit aanwezig zijn. De inpandige garage biedt desgewenst ook een extra parkeerplaats voor één auto. De villa is gelegen op een zeer centrale locatie, op slechts enkele minuten van het gezellige dorpscentrum van Vaassen, waar u alle voorzieningen binnen handbereik heeft. Supermarkten, restaurants, speciaalzaken en een wekelijkse markt liggen op loopafstand. Basisscholen, sportverenigingen en openbaar vervoer zijn eveneens dichtbij. Daarnaast zijn grotere steden zoals Apeldoorn, Epe, Zwolle en Arnhem gemakkelijk te bereiken, zowel met de auto als het openbaar vervoer.Indeling:
Via de overdekte entree komt u in een ruime centrale hal, van waaruit alle vertrekken op de begane grond toegankelijk zijn. Hier vindt u onder andere een royale slaapkamer met schuifpui naar de tuin en een naastgelegen badkamer, ideaal voor levensloopbestendig wonen.Dubbele deuren leiden vanaf de entree naar de grote woonkamer aan de voorzijde van de woning. De halfronde serre geeft deze ruimte extra lichtinval en het is een heerlijke plek om van de middag- en avondzon te genieten. De ruimte is royaal voor een inrichting met twee zitgroepen of een extra eetkamer. Dubbele deuren separeren de woonkamer van de woonkeuken.
De woonkeuken, aan de achterzijde van de woning, is het centrale punt van het dagelijks leven. Dankzij de grote raampartijen baadt de ruimte in het daglicht, wat zorgt voor een lichte en luchtige sfeer. De keuken is uitgerust met een luxe Boretti gasfornuis, compleet met zes kookpitten en een royale oven, ideaal voor de kookliefhebber. De driedelige keukenopstelling voorzien van een zwart granieten werkblad is stijlvol en functioneel. Deze bestaat uit een rechte opstelling met hoge kasten en inbouwapparatuur: een vaatwasser, combi-oven, koelkast en vriezer. De in L-vorm opgestelde halfhoge kasten bieden ruimte voor voorraad en centraal in het midden is een eiland geplaatst. Dit is een perfecte plek voor het voorbereiden van maaltijden of het presenteren van gerechten tijdens een gezellig samenzijn.
De keuken is niet alleen een plek om te koken, maar ook een ruimte om te genieten. Een grote eettafel biedt voldoende plaats voor familie en gasten, terwijl het aangrenzende dressoir in dezelfde stijl als de keuken zorgt voor extra opbergruimte. Dankzij de schuifpui naar de veranda wordt het buitenleven een verlengstuk van de woonkeuken, waardoor u in de zomermaanden eenvoudig buiten kunt dineren.De praktische bijkeuken is bereikbaar vanuit de keuken en heeft aansluitingen voor was apparatuur en een achter inloop. Deze ruimte is praktisch voor het opslaan van voorraden en huishoudelijke apparatuur.De eerste verdieping is volledig voorzien van stijlvolle hardhouten vloeren en biedt naast een royale overloop, die ruimte biedt voor een zitje of werkplek, drie ruime slaapkamers. De hoofdslaapkamer heeft toegang tot een eigen balkon en krijgt dankzij ramen aan twee zijden veel licht. Tegen de wand is er plaats voor een grote garderobekast en onder het raam aan de achterzijde is een leuke opstelplaats voor een werkplek of kaptafel.
De tweede en derde slaapkamer hebben elk hun eigen unieke karakter en bieden ruimte voor een tweepersoonsbed.
De badkamer op deze verdieping is geheel betegeld in een zwart-witte kleurstelling en is ingericht met een inloopdouche met thermostaat kraan, ligbad, twee wastafels met spiegels en een designradiator. De ventilatie kan zowel mechanisch als via het Velux dakvenster. Separaat is er een 2e toilet met fontein. Een vaste trap leidt naar de tweede verdieping eveneens voorzien van hardhouten vloerdelen. De overloop heeft een gezellige hoek omgeven door glas met prachtig weids uitzicht. De overloop heeft deuren naar de twee riante kamers en de 3e badkamer. De kamer aan de achterzijde heeft grote glasdelen en is ingericht als werkruimte. De tweede kamer heeft hooggeplaatste ramen en is ingericht als een thuis fitness, logeer- of slaapkamer. Derde badkamer is voorzien van een douche met thermostaatkraan, wastafel en een toilet.Prins Hendrikweg 35 is een unieke villa die comfort, ruimte en een prachtige ligging in een rustige, groene omgeving biedt. Met zijn multifunctionele indeling, tuin en afwerking is deze woning een kans voor wie op zoek is naar woongenot in het hart van de natuur.Maak snel een afspraak voor een bezichtiging en ontdek zelf de vele mogelijkheden die deze woning te bieden heeft. U bent van harte welkom. Architecturally designed in 1999, this detached villa offers an unprecedented combination of space and versatility. With a spacious lounge, eat-in kitchen, utility room, six bedrooms, three bathrooms, indoor garage and ample off-street parking, this is an ideal home for families seeking space and comfort. The 1,227m² plot is laid to easy care with a large lawn, decorative paving and various trees, beech hedges and shrubs. The property offers maximum privacy with uninterrupted views to the greenery to the front.
The villa is situated in one of the most beautiful locations on the outskirts of Vaassen, a stone's throw from the majestic castle 'De Cannenburgh' and the surrounding park. The atmospheric restaurant 'Het Koetshuis' offers delicious options for dinner or lunch after a walk in the park. The area is further enhanced by the proximity of the Crown Estates and extensive heathlands, perfect for walkers, cyclists and nature lovers. The garden at the back of the house is impressive, with a large lawn and a unique square block in the middle, which at first glance resembles a maze. This turns out to be a charming chicken coop, complete with night shelter. There is also a wooden summerhouse and a hidden carport large enough to park a caravan or motorhome under. The garden has a sprinkler system. At the rear of the house there is a spacious veranda with atmospheric recessed spotlights. The veranda is large enough for both a large dining table and a comfortable lounge set, allowing you to fully enjoy outdoor living from early spring to late autumn.The layout of the house is well thought out and offers comfort and flexibility. The ground floor, toilets and bathrooms have underfloor heating, there is an alarm system and 20 solar panels have recently been installed on the roof.
The house is set back from Prins Hendrikweg and offers several parking spaces in the driveway. There is also an indoor garage with additional parking for one car if required. The villa is centrally located, just minutes from the cosy village centre of Vaassen, where all amenities are within easy reach. Supermarkets, restaurants, speciality shops and a weekly market are within walking distance. Primary schools, sports clubs and public transport are also close by. In addition, larger cities such as Apeldoorn, Epe, Zwolle and Arnhem are easily accessible by car or public transport.Layout:
The covered entrance leads to a spacious central hall, from which all rooms on the ground floor are accessible. Here you will find a spacious bedroom with sliding doors to the garden and an adjoining bathroom, ideal for lifelong living.Double doors lead from the entrance to the large living room at the front of the house. The semi-circular conservatory gives extra light to this room and is a lovely place to enjoy the afternoon and evening sun. There is plenty of space for two seating areas or an additional dining room. Double doors separate the lounge from the kitchen diner.
The kitchen diner, at the rear of the house, is the focal point of everyday life. Large windows flood the room with natural light, creating a light and airy atmosphere. The kitchen is equipped with a luxurious Boretti six-burner gas hob and spacious oven, ideal for the intrepid cook. Stylish and functional, the three-piece galley has a black granite worktop. It comprises a straight unit with tall units and built-in appliances: a dishwasher, combination oven, fridge and freezer. L-shaped half-high units provide storage space and a central island. This is the perfect place to prepare meals or present dishes during a social gathering.The kitchen is not just a place to cook, it is also a place to enjoy. A large dining table offers plenty of space for family and guests, while the adjacent sideboard in the same style as the kitchen provides additional storage. Sliding doors to the veranda turn the outdoor living area into an extension of the kitchen, making it easy to enjoy alfresco dining in the summer months.The practical utility room is accessible from the kitchen and has plumbing for laundry appliances and a rear walk-in. This space is ideal for storing provisions and household appliances.The first floor is fully fitted with stylish hardwood flooring and offers three spacious bedrooms as well as a generous landing with space for a sitting area or study. The master bedroom has access to a private balcony and is flooded with light from windows on two sides. There is space for a large wardrobe against the wall and under the window to the rear there is space for a study or dressing table.
The second and third bedrooms each have their own character and offer space for a double bed.
The bathroom on this floor is fully tiled in a black and white colour scheme and features a walk-in shower with thermostatic mixer tap, bath, double vanity unit with mirror and designer radiator. Ventilation can be either mechanical or through the Velux roof window. Separately there is a 2nd toilet with fountain. A fixed staircase leads up to the second floor, also with parquet flooring. The landing has a cosy corner surrounded by glass with beautiful wide views. From the landing there are doors to two spacious rooms and a 3rd bathroom. The rear room has large glass panels and is designed as a study. The second room has high windows and can be used as a home gym, guest room or bedroom. The third bathroom has a shower with thermostatic mixer tap, washbasin and toilet.Prins Hendrikweg 35 is a unique villa offering comfort, space and a beautiful location in a quiet, green area. With its multifunctional layout, garden and finishes, this property is an opportunity for those looking to enjoy living in the heart of nature.Make an appointment to view this property soon and discover for yourself the many possibilities it has to offer. You are most welcome. Progettata architettonicamente nel 1999, questa villa indipendente offre una combinazione inedita di spazio e versatilità. Con un ampio salone, cucina abitabile, ripostiglio, sei camere da letto, tre bagni, garage interno e ampio parcheggio fuori strada, questa è una casa ideale per le famiglie in cerca di spazio e comfort. Il terreno di 1.227 m² è curato con un ampio prato, pavimentazione decorativa e vari alberi, siepi di faggio e arbusti. La proprietà offre la massima privacy con vista ininterrotta sul verde sul davanti. La villa è situata in una delle più belle location della periferia di Vaassen, a due passi dal maestoso castello 'De Cannenburgh' e dal parco circostante. Il suggestivo ristorante 'Het Koetshuis' offre deliziose opzioni per la cena o il pranzo dopo una passeggiata nel parco. L'area è ulteriormente valorizzata dalla vicinanza delle Crown Estates e delle estese brughiere, perfette per escursionisti, ciclisti e amanti della natura. Il giardino sul retro della casa è impressionante, con un grande prato e un unico blocco quadrato al centro, che a prima vista ricorda un labirinto. Questo si rivela essere un affascinante pollaio, completo di riparo notturno. C'è anche una casa estiva in legno e un posto auto coperto nascosto abbastanza grande da parcheggiare una roulotte o un camper sotto. Il giardino è dotato di un impianto di irrigazione. Sul retro della casa c'è una spaziosa veranda con suggestivi faretti da incasso. La veranda è abbastanza grande sia per un grande tavolo da pranzo che per un comodo salotto, permettendoti di goderti appieno la vita all'aperto dall'inizio della primavera al tardo autunno. La disposizione della casa è ben studiata e offre comfort e flessibilità. Il piano terra, i servizi igienici e i bagni sono dotati di riscaldamento a pavimento, c'è un sistema di allarme e 20 pannelli solari sono stati recentemente installati sul tetto.
La casa si trova in posizione arretrata rispetto a Prins Hendrikweg e offre diversi posti auto nel vialetto. C'è anche un garage interno con parcheggio aggiuntivo per un'auto, se necessario. La villa è situata in posizione centrale, a pochi minuti dall'accogliente centro del paese di Vaassen, dove tutti i servizi sono facilmente raggiungibili. Supermercati, ristoranti, negozi specializzati e un mercato settimanale sono raggiungibili a piedi. Nelle vicinanze si trovano anche scuole elementari, club sportivi e mezzi pubblici. Inoltre, le città più grandi come Apeldoorn, Epe, Zwolle e Arnhem sono facilmente raggiungibili in auto o con i mezzi pubblici. Impaginazione:
L'ingresso coperto conduce ad un ampio salone centrale, dal quale si accede a tutti gli ambienti del piano terra. Qui troverete una spaziosa camera da letto con porte scorrevoli sul giardino e un bagno adiacente, ideale per vivere tutta la vita. Doppie porte conducono dall'ingresso all'ampio soggiorno nella parte anteriore della casa. Il giardino d'inverno semicircolare dona luce extra a questa stanza ed è un luogo incantevole per godersi il sole pomeridiano e serale. C'è molto spazio per due aree salotto o una sala da pranzo aggiuntiva. Doppie porte separano il soggiorno dalla cucina abitabile. La cucina abitabile, sul retro della casa, è il punto focale della vita quotidiana. Le grandi finestre inondano la stanza di luce naturale, creando un'atmosfera luminosa e ariosa. La cucina è dotata di un lussuoso piano cottura a gas Boretti a sei fuochi e di uno spazioso forno, ideale per il cuoco intrepido. Elegante e funzionale, la cucina in tre pezzi ha un piano di lavoro in granito nero. È composto da un'unità rettilinea con colonne ed elettrodomestici da incasso: lavastoviglie, forno combinato, frigorifero e congelatore. Le unità a mezza altezza a forma di L offrono spazio di stivaggio e un'isola centrale. Questo è il luogo perfetto per preparare i pasti o presentare i piatti durante un incontro sociale. La cucina non è solo un luogo dove cucinare, è anche un luogo da gustare. Un grande tavolo da pranzo offre molto spazio per la famiglia e gli ospiti, mentre la credenza adiacente nello stesso stile della cucina offre ulteriore spazio di archiviazione. Le porte scorrevoli della veranda trasformano la zona giorno all'aperto in un'estensione della cucina, rendendo facile cenare all'aperto nei mesi estivi. Il pratico ripostiglio è accessibile dalla cucina e dispone di impianto idraulico per gli elettrodomestici per il bucato e di una cabina posteriore. Questo spazio è ideale per riporre provviste ed elettrodomestici. Il primo piano è completamente arredato con eleganti pavimenti in legno e offre tre ampie camere da letto e un generoso pianerottolo con spazio per un'area salotto o uno studio. La camera da letto principale ha accesso a un balcone privato ed è inondata di luce dalle finestre su due lati. C'è spazio per un grande armadio contro il muro e sotto la finestra sul retro c'è spazio per uno studio o una toletta.
La seconda e la terza camera da letto hanno ciascuna il proprio carattere e offrono spazio per un letto matrimoniale. Il bagno di questo piano è completamente piastrellato in una combinazione di colori bianco e nero e dispone di una cabina doccia con miscelatore termostatico, vasca, doppio lavabo con specchio e radiatore di design. La ventilazione può essere meccanica o attraverso la finestra da tetto Velux. Separatamente c'è un 2 ° bagno con fontana. Una scala fissa conduce al secondo piano, anch'esso con pavimentazione in parquet. Il pianerottolo ha un angolo accogliente circondato da vetri con una bella vista ampia. Dal pianerottolo ci sono le porte di due camere spaziose e un 3 ° bagno. La stanza posteriore ha grandi pannelli di vetro ed è progettata come uno studio. La seconda stanza ha finestre alte e può essere utilizzata come palestra domestica, camera degli ospiti o camera da letto. Il terzo bagno è dotato di doccia con miscelatore termostatico, lavabo e wc. Prins Hendrikweg 35 è una villa unica che offre comfort, spazio e una splendida posizione in una zona tranquilla e verde. Con la sua disposizione multifunzionale, il giardino e le finiture, questa proprietà è un'opportunità per coloro che desiderano godersi la vita nel cuore della natura. Fissa un appuntamento per visionare presto questa proprietà e scoprire di persona le numerose possibilità che ha da offrire. Siete i benvenuti. Tato samostatně stojící vila, architektonicky navržená v roce 1999, nabízí bezprecedentní kombinaci prostoru a všestrannosti. S prostorným obývacím pokojem, kuchyní s jídelnou, technickou místností, šesti ložnicemi, třemi koupelnami, vnitřní garáží a dostatkem parkovacích míst mimo ulici je to ideální domov pro rodiny, které hledají prostor a pohodlí. Pozemek o rozloze 1 227 m² je snadno udržovaný s velkým trávníkem, dekorativní dlažbou a různými stromy, bukovými živými ploty a keři. Nemovitost nabízí maximální soukromí s nerušenými výhledy do zeleně v přední části. Vila se nachází v jedné z nejkrásnějších lokalit na okraji Vaassenu, co by kamenem dohodil od majestátního zámku "De Cannenburgh" a okolního parku. Atmosférická restaurace "Het Koetshuis" nabízí vynikající možnosti večeře nebo oběda po procházce v parku. Oblast je dále obohacena blízkostí Crown Estates a rozsáhlých vřesovišť, která jsou ideální pro pěší turisty, cyklisty a milovníky přírody. Působivá je zahrada v zadní části domu s velkým trávníkem a unikátním čtvercovým blokem uprostřed, který na první pohled připomíná bludiště. Ukáže se, že je to okouzlující kurník, doplněný nočním přístřeškem. K dispozici je také dřevěný altán a skrytý přístřešek pro auto, který je dostatečně velký na to, aby se pod ním dal zaparkovat karavan nebo obytný vůz. Na zahradě je zavlažovací systém. V zadní části domu je prostorná veranda s atmosférickými zapuštěnými reflektory. Veranda je dostatečně velká jak pro velký jídelní stůl, tak pro pohodlnou sedací soupravu, což vám umožní plně si užít venkovní bydlení od časného jara do pozdního podzimu. Dispozice domu je promyšlená a nabízí pohodlí a flexibilitu. V přízemí, na toaletách a v koupelnách je podlahové vytápění, je zde alarmový systém a na střeše bylo nedávno instalováno 20 solárních panelů.
Dům se nachází stranou od Prins Hendrikweg a nabízí několik parkovacích míst na příjezdové cestě. K dispozici je také krytá garáž s dalším parkováním pro jedno auto v případě potřeby. Vila se nachází v centru města, jen pár minut od útulného centra vesnice Vaassen, kde je veškerá občanská vybavenost na dosah. Supermarkety, restaurace, specializované obchody a týdenní trh jsou v docházkové vzdálenosti. V blízkosti jsou také základní školy, sportovní kluby a veřejná doprava. Větší města jako Apeldoorn, Epe, Zwolle a Arnhem jsou navíc snadno dostupná autem nebo veřejnou dopravou. Rozložení:
Z krytého vstupu se vchází do prostorné centrální haly, ze které jsou přístupné všechny pokoje v přízemí. Najdete zde prostornou ložnici s posuvnými dveřmi na zahradu a navazující koupelnu, ideální pro celoživotní bydlení. Dvoukřídlé dveře vedou od vchodu do velkého obývacího pokoje v přední části domu. Půlkruhová zimní zahrada poskytuje této místnosti extra světlo a je krásným místem, kde si můžete užít odpoledního a večerního slunce. Je zde dostatek místa pro dvě posezení nebo další jídelnu. Dvoukřídlé dveře oddělují obývací pokoj od kuchyňské jídelny. Kuchyňská jídelna v zadní části domu je ústředním bodem každodenního života. Velká okna zaplavují místnost přirozeným světlem a vytvářejí světlou a vzdušnou atmosféru. Kuchyň je vybavena luxusní šestiplotýnkovou plynovou varnou deskou Boretti a prostornou troubou, ideální pro neohrožené kuchaře. Stylová a funkční třídílná kuchyňka má pracovní desku z černé žuly. Skládá se z rovné jednotky s vysokými skříňkami a vestavěnými spotřebiči: myčkou, kombinovanou troubou, lednicí a mrazákem. Polovysoké jednotky ve tvaru L poskytují úložný prostor a centrální ostrůvek. Je to ideální místo pro přípravu jídel nebo prezentaci pokrmů během společenského setkání. Kuchyně není jen místem k vaření, je to také místo, kde si můžete užívat. Velký jídelní stůl nabízí dostatek prostoru pro rodinu a hosty, zatímco sousední příborník ve stejném stylu jako kuchyň poskytuje další úložný prostor. Posuvné dveře na verandu promění venkovní obytný prostor v rozšíření kuchyně, což usnadňuje vychutnání stolování pod širým nebem v letních měsících. Praktická technická místnost je přístupná z kuchyně a má rozvod pracích spotřebičů a zadní průchozí prostor. Tento prostor je ideální pro uložení zásob a domácích spotřebičů. První patro je plně vybaveno stylovou podlahou z tvrdého dřeva a nabízí tři prostorné ložnice a také velkorysou podestu s prostorem pro posezení nebo pracovnu. Hlavní ložnice má vstup na soukromý balkon a je zaplavena světlem z oken ze dvou stran. U zdi je prostor pro velkou šatní skříň a pod oknem vzadu je prostor pro pracovnu nebo toaletní stolek.
Druhá a třetí ložnice mají každá svůj vlastní charakter a nabízejí prostor pro manželskou postel. Koupelna v tomto patře je celá obložená dlažbou v černobílé barvě a je vybavena sprchovým koutem s termostatickou baterií, vanou, dvojitou skříňkou pod umyvadlo se zrcadlem a designovým radiátorem. Větrání může být buď mechanické, nebo prostřednictvím střešního okna Velux. Samostatně je zde 2. toaleta s fontánou. Do druhého patra vede pevné schodiště, rovněž s parketovou podlahou. Podesta má útulný kout obklopený sklem s krásným širokým výhledem. Z podesty jsou dveře do dvou prostorných pokojů a 3. koupelny. Zadní místnost má velké prosklené výplně a je navržena jako pracovna. Druhý pokoj má vysoká okna a lze jej využít jako domácí posilovnu, pokoj pro hosty nebo ložnici. Ve třetí koupelně je sprchový kout s termostatickou baterií, umyvadlo a toaleta. Prins Hendrikweg 35 je jedinečná vila nabízející pohodlí, prostor a krásnou polohu v klidné oblasti zeleně. Díky svému multifunkčnímu uspořádání, zahradě a povrchovým úpravám je tato nemovitost příležitostí pro ty, kteří si chtějí užít bydlení v srdci přírody. Domluvte si schůzku na prohlídku této nemovitosti brzy a objevte sami mnoho možností, které nabízí. Jste srdečně vítáni. Architektonicznie zaprojektowana w 1999 roku, ta wolnostojąca willa oferuje niespotykane połączenie przestrzeni i wszechstronności. Z przestronnym salonem, kuchnią z jadalnią, pomieszczeniem gospodarczym, sześcioma sypialniami, trzema łazienkami, krytym garażem i dużym parkingiem poza ulicą, jest to idealny dom dla rodzin poszukujących przestrzeni i komfortu. Działka o powierzchni 1 227 m² jest łatwa w pielęgnacji z dużym trawnikiem, ozdobną kostką brukową oraz różnymi drzewami, bukowymi żywopłotami i krzewami. Nieruchomość zapewnia maksymalną prywatność z niezakłóconym widokiem na zieleń od frontu. Willa położona jest w jednym z najpiękniejszych miejsc na obrzeżach Vaassen, rzut kamieniem od majestatycznego zamku "De Cannenburgh" i otaczającego go parku. Klimatyczna restauracja "Het Koetshuis" oferuje pyszne opcje na kolację lub lunch po spacerze po parku. Obszar ten jest dodatkowo wzbogacony przez bliskość Crown Estates i rozległych wrzosowisk, idealnych dla spacerowiczów, rowerzystów i miłośników przyrody. Ogród na tyłach domu robi wrażenie, z dużym trawnikiem i wyjątkowym kwadratowym blokiem pośrodku, który na pierwszy rzut oka przypomina labirynt. Okazuje się, że jest to uroczy kurnik z nocnym schronieniem. Jest też drewniana altan i ukryta wiata garażowa wystarczająco duża, aby zaparkować pod nią przyczepę kempingową lub kampera. W ogrodzie znajduje się instalacja zraszająca. Z tyłu domu znajduje się przestronna weranda z klimatycznymi wpuszczanymi reflektorami. Weranda jest wystarczająco duża, aby pomieścić zarówno duży stół jadalny, jak i wygodny zestaw wypoczynkowy, co pozwala w pełni cieszyć się życiem na świeżym powietrzu od wczesnej wiosny do późnej jesieni. Układ domu jest dobrze przemyślany i zapewnia komfort i elastyczność. Na parterze, toalety i łazienki mają ogrzewanie podłogowe, jest system alarmowy, a na dachu zainstalowano niedawno 20 paneli słonecznych.
Dom znajduje się z dala od Prins Hendrikweg i oferuje kilka miejsc parkingowych na podjeździe. Do dyspozycji Gości jest również kryty garaż z dodatkowym parkingiem na jeden samochód w razie potrzeby. Willa jest centralnie położona, zaledwie kilka minut od przytulnego centrum wioski Vaassen, gdzie wszystkie udogodnienia są w zasięgu ręki. Supermarkety, restauracje, sklepy specjalistyczne i cotygodniowy targ znajdują się w odległości spaceru. W pobliżu znajdują się również szkoły podstawowe, kluby sportowe i komunikacja miejska. Ponadto do większych miast, takich jak Apeldoorn, Epe, Zwolle i Arnhem, można łatwo dojechać samochodem lub komunikacją miejską. Układ:
Zadaszone wejście prowadzi do przestronnego holu centralnego, z którego dostępne są wszystkie pomieszczenia na parterze. Znajdziesz tu przestronną sypialnię z przesuwnymi drzwiami do ogrodu i przylegającą do niej łazienkę, idealną do życia przez całe życie. Podwójne drzwi prowadzą od wejścia do dużego salonu z przodu domu. Półokrągła oranżeria daje dodatkowe światło w tym pomieszczeniu i jest pięknym miejscem, w którym można cieszyć się popołudniowym i wieczornym słońcem. Jest dużo miejsca na dwie części wypoczynkowe lub dodatkową jadalnię. Podwójne drzwi oddzielają salon od kuchni z jadalnią. Kuchnia z jadalnią, znajdująca się na tyłach domu, jest centralnym punktem codziennego życia. Duże okna zalewają pomieszczenie naturalnym światłem, tworząc lekką i przewiewną atmosferę. Kuchnia wyposażona jest w luksusową sześciopalnikową płytę gazową Boretti oraz pojemny piekarnik, idealny dla nieustraszonego kucharza. Stylowy i funkcjonalny, trzyczęściowy kambuz posiada blat z czarnego granitu. Składa się z prostej szafki z wysokimi szafkami i urządzeniami do zabudowy: zmywarką, piekarnikiem wielofunkcyjnym, lodówką i zamrażarką. Jednostki w kształcie litery L o połowie wysokości zapewniają przestrzeń do przechowywania i centralną wyspę. To idealne miejsce do przygotowywania posiłków lub prezentowania potraw podczas spotkania towarzyskiego. Kuchnia to nie tylko miejsce do gotowania, to także miejsce, w którym można się dobrze bawić. Duży stół jadalny oferuje dużo miejsca dla rodziny i gości, a sąsiedni kredens w tym samym stylu co kuchnia zapewnia dodatkowe miejsce do przechowywania. Przesuwne drzwi na werandę zamieniają salon na świeżym powietrzu w przedłużenie kuchni, ułatwiając spożywanie posiłków na świeżym powietrzu w miesiącach letnich. Praktyczne pomieszczenie gospodarcze jest dostępne z kuchni i posiada instalację wodno-kanalizacyjną do prania oraz tylne wejście. Przestrzeń ta idealnie nadaje się do przechowywania prowiantu i sprzętu AGD. Pierwsze piętro jest w pełni wyposażone w stylową drewnianą podłogę i oferuje trzy przestronne sypialnie, a także obszerny podest z miejscem na część wypoczynkową lub gabinet. Główna sypialnia ma dostęp do prywatnego balkonu i jest zalana światłem z okien z dwóch stron. Pod ścianą znalazło się miejsce na dużą szafę, a pod oknem z tyłu znalazło się miejsce na gabinet lub toaletkę.
Druga i trzecia sypialnia mają swój własny charakter i oferują miejsce na podwójne łóżko. Łazienka na tym piętrze jest w całości wyłożona kafelkami w czarno-białej kolorystyce i wyposażona w kabinę prysznicową walk-in z baterią termostatyczną, wannę, podwójną szafkę podumywalkową z lustrem i designerski grzejnik. Wentylacja może odbywać się zarówno mechanicznie, jak i przez okno dachowe Velux. Osobno znajduje się 2. toaleta z fontanną. Na drugie piętro prowadzą stałe schody, również z parkietem. Na podeście znajduje się przytulny zakątek otoczony przeszkleniami, z którego roztaczają się piękne szerokie widoki. Z podestu znajdują się drzwi do dwóch przestronnych pokoi i 3 łazienki. Tylne pomieszczenie ma duże przeszklone panele i jest zaprojektowane jako gabinet. Drugi pokój posiada wysokie okna i może służyć jako domowa siłownia, pokój gościnny lub sypialnia. W trzeciej łazience znajduje się prysznic z baterią termostatyczną, umywalka oraz toaleta. Prins Hendrikweg 35 to wyjątkowa willa oferująca komfort, przestrzeń i piękną lokalizację w cichej, zielonej okolicy. Dzięki wielofunkcyjnemu układowi, ogrodowi i wykończeniom, ta nieruchomość jest szansą dla tych, którzy chcą cieszyć się życiem w sercu natury. Umów się na spotkanie w celu obejrzenia tej nieruchomości wkrótce i odkryj dla siebie wiele możliwości, jakie ma do zaoferowania. Serdecznie zapraszamy.