28 765 068 SEK
22 551 813 SEK
30 490 972 SEK
22 954 524 SEK
22 436 753 SEK
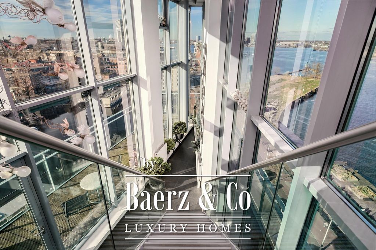
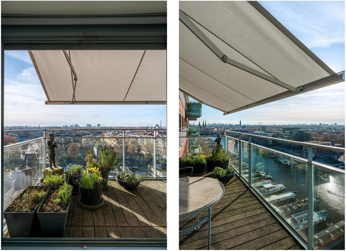
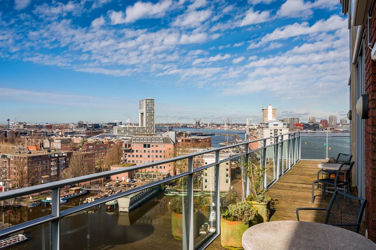
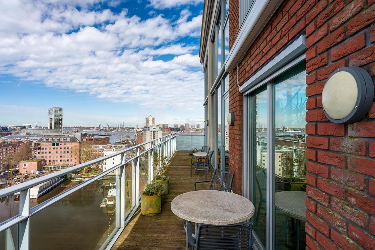
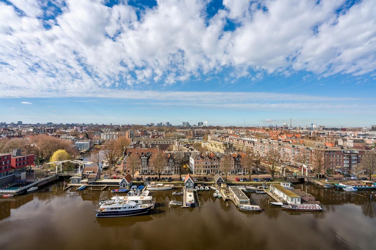
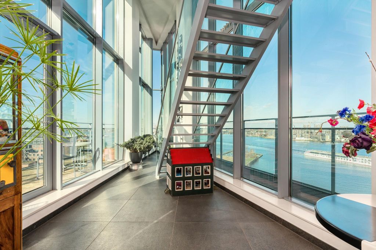
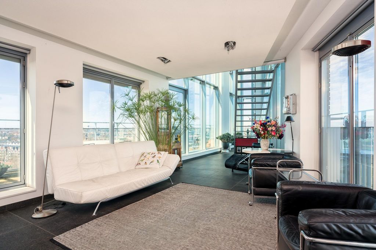
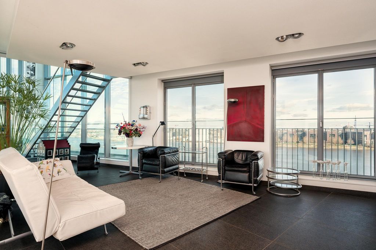
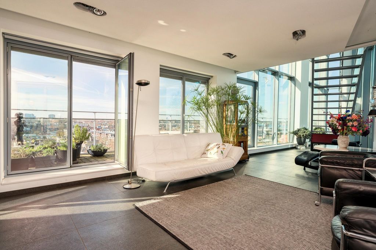
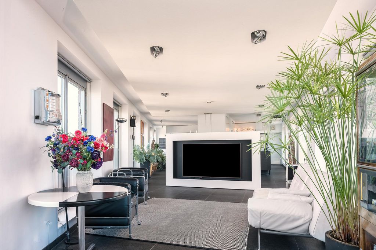
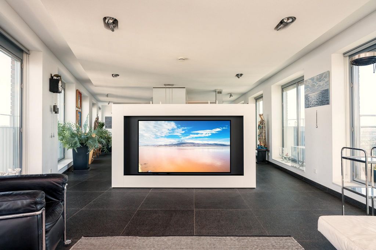
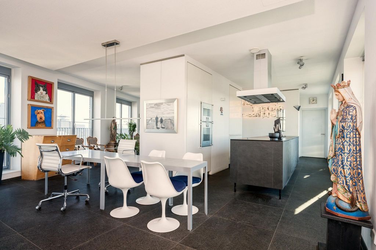
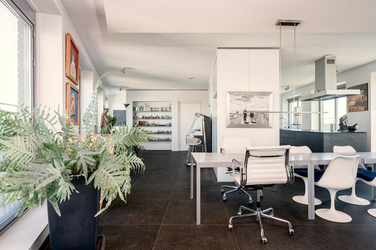
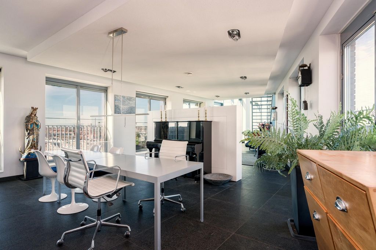
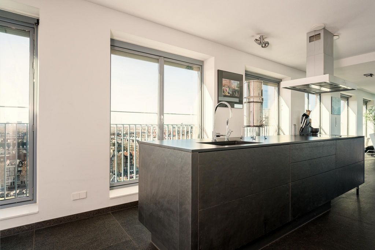
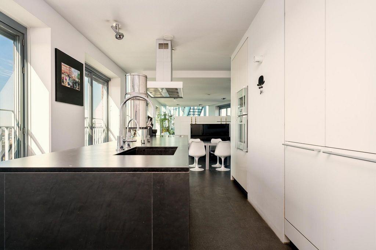

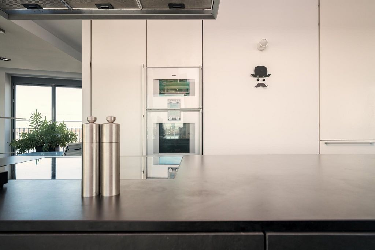
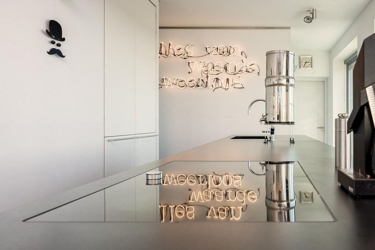
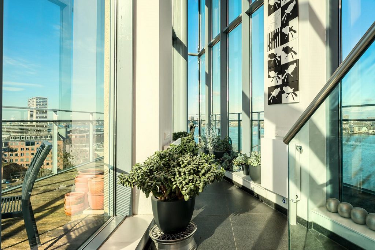

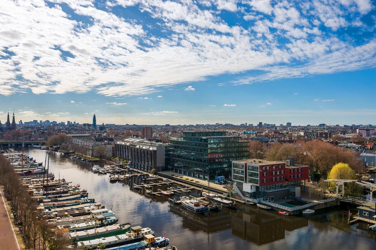
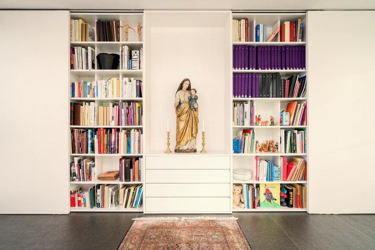
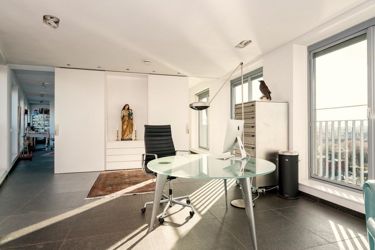

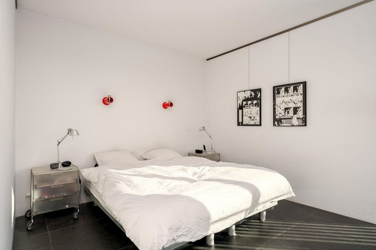

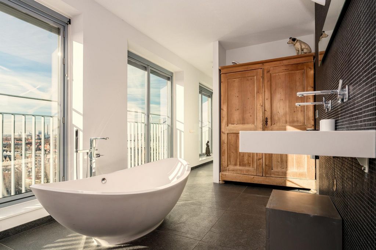
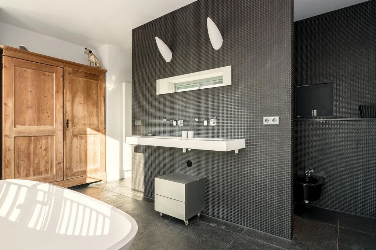
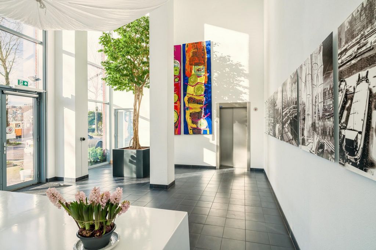
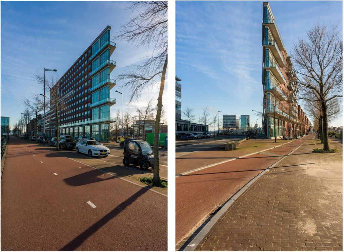
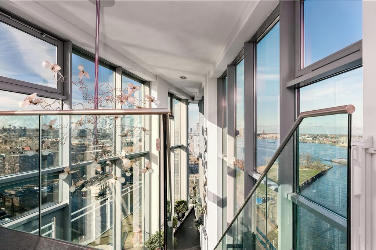
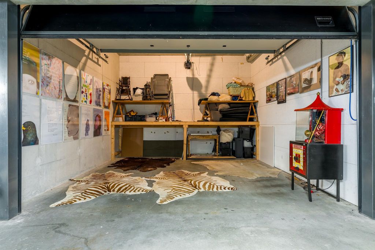
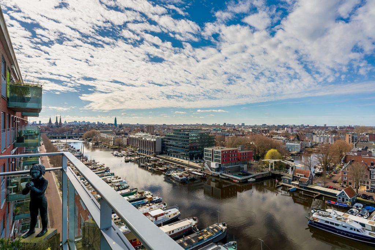
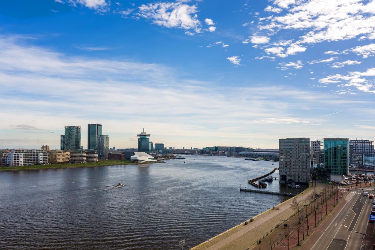
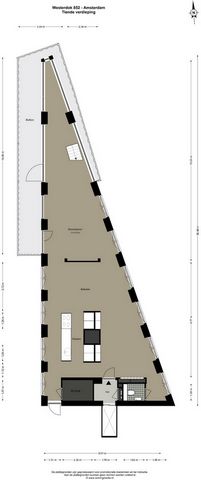

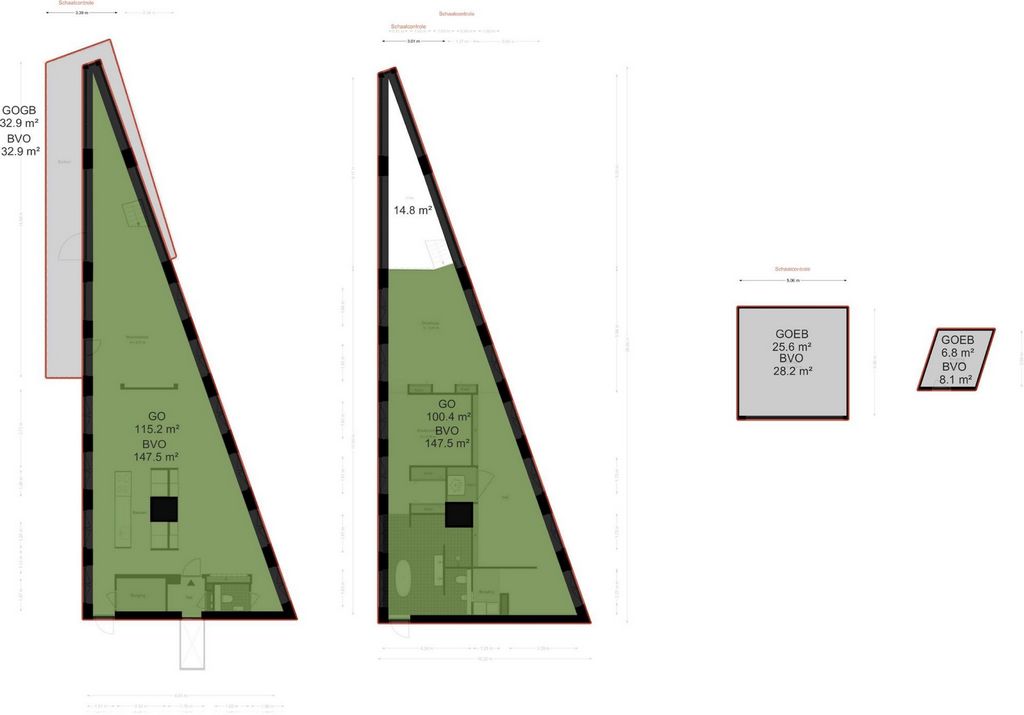
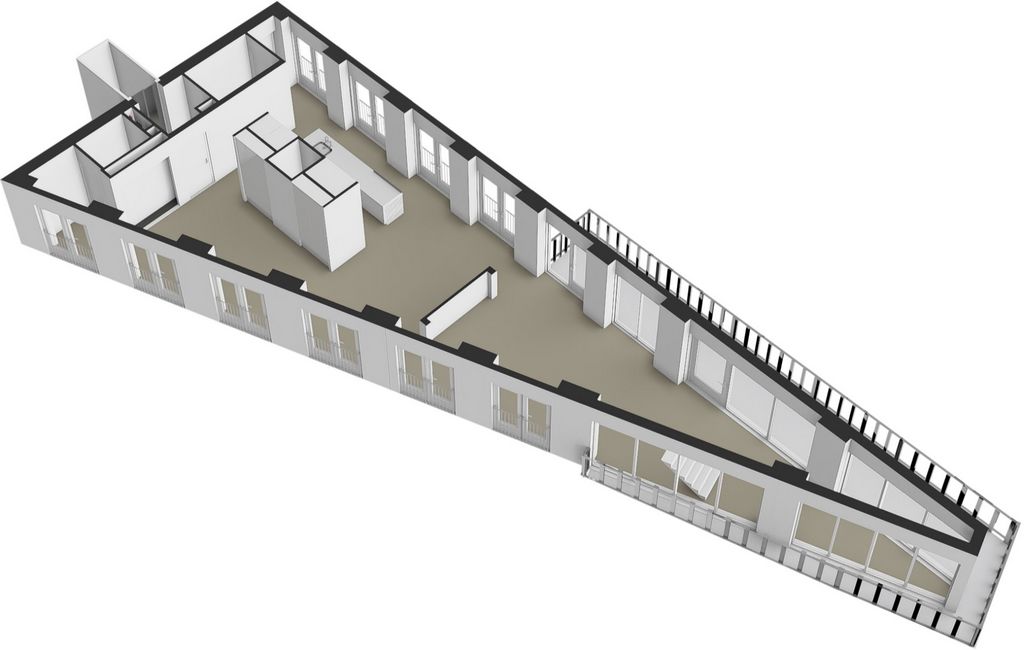
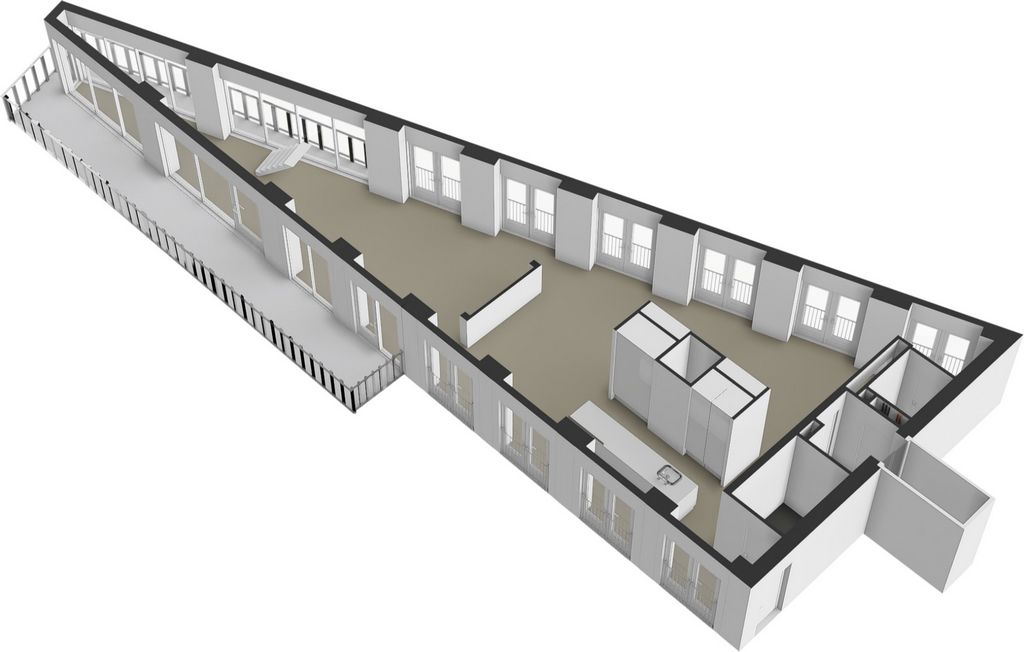
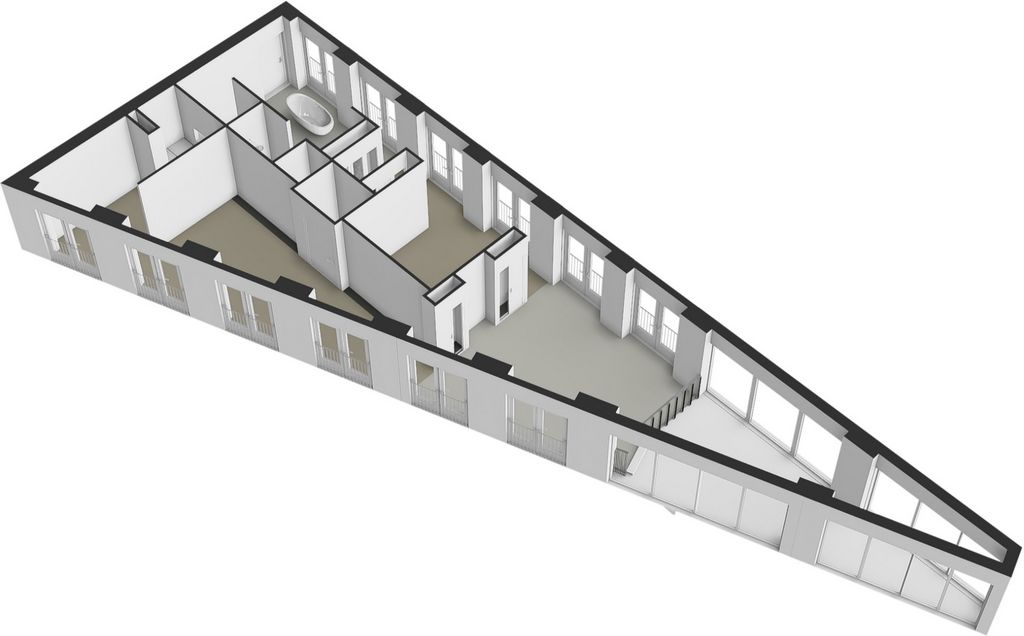

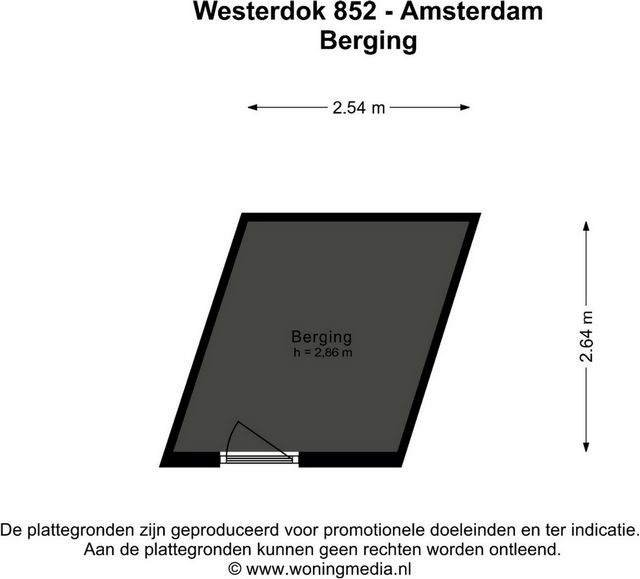

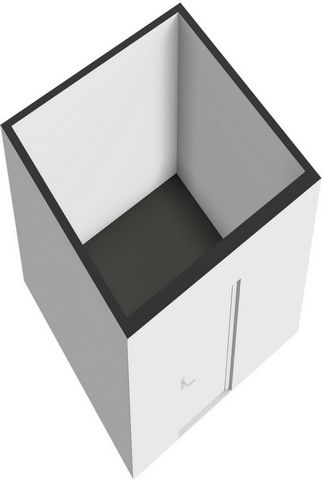
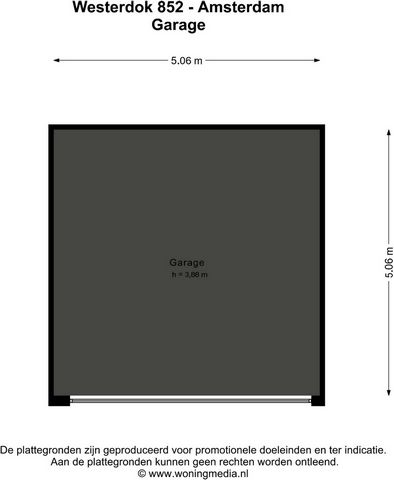

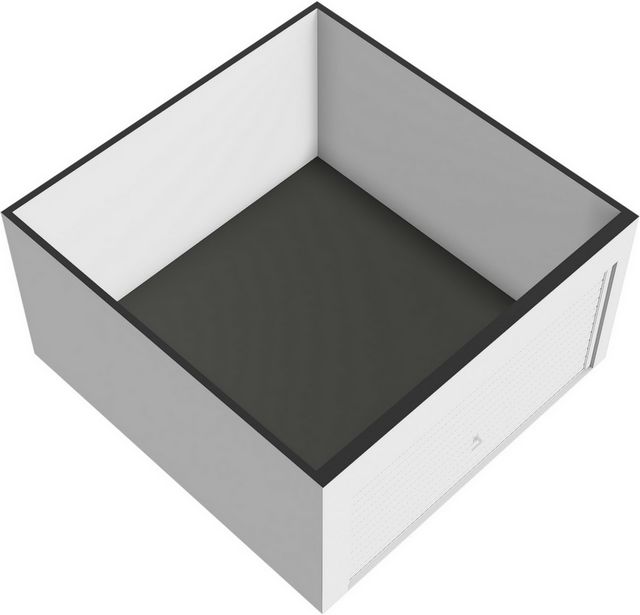
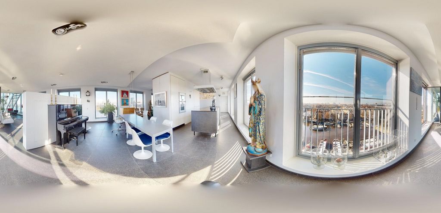
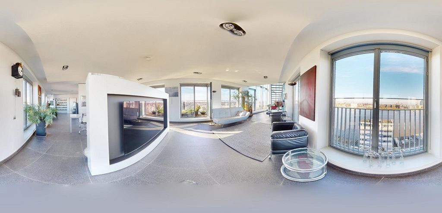
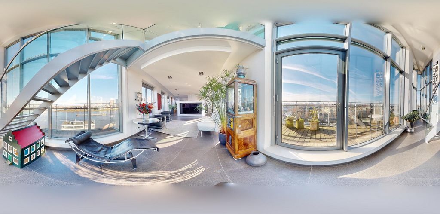
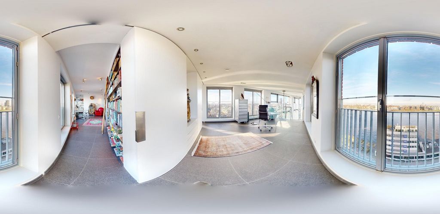
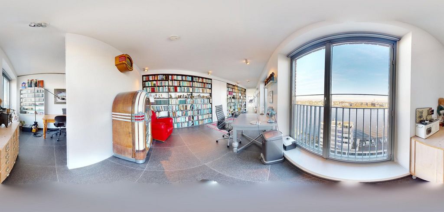
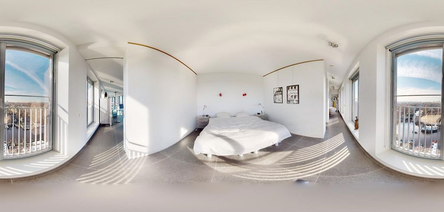

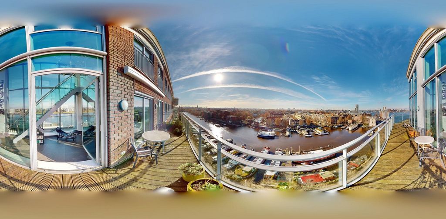
The Haarlemmerdijk is a bustling street with a wide range of trendy shops, little boutiques, eateries and welcoming bars and cafés. The Jordaan is known for its cosy atmosphere and its good selection of restaurants and shops. Although the Westerdok is centrally situated, it is still well accessible from the A10 West, Oost and Noord ring roads, making it easier to travel to destinations like Rotterdam, The Hague, Utrecht, Amersfoort and Haarlem. The Central Station and its extensive metro and (international) train network are within walking distance. Schiphol is just 15 minutes away by both car and train.LayoutEntrance & basementIn the apartment complex’s communal hall, you will find the penthouse’s buzzer and letter box and also a stairwell and lift. In the basement, a large garage box is available with space to park at least two cars. There is also separate storage space for bicycles and other items in the basement.10th floorThe lift takes you to the 10th floor and opens just outside the entrance to the penthouse . You will find the property's meter cupboard and de wardrobe. Around the corner an extra useful storage space is situated. The living room and open-plan kitchen, which has a big cooking island, are on the left side of the apartment. The separate toilet room has a toilet and washbasin and is on the right as you enter the property. The living room enjoys beautiful views thanks to its many casement windows. However, the pièce de résistance is the unusual glazed point section. The beautifully-finished TV system in the middle of the penthouse creates a cosy but unobtrusive divide between the living and dining areas. The west-facing balcony is accessed via the living room and extends around the glazed point and along the east side, giving you maximum time to enjoy the sun. The balcony is very spacious and a unique place to sit back and enjoy the fantastic views. Especially in the summer you see plenty of small and large boats sailing by across both sides of the apartment. Moreover, throughout the whole year you can enjoy the illuminated skyline from the ports until the Zuidas.Zuidas business district.11th floorAn imposing staircase leads up to the upper floor. The open-plan mezzanine is currently being used as a study. Thanks to the windows on both sides, it is an incredibly-bright space with spectacular views. It would be easy to create an extra bedroom here. The penthouse’s current bedroom is accessed via the mezzanine and has its own walk-in wardrobe and an en-suite bathroom with a beautiful view of the Westelijke Eilanden. The en-suite bathroom has a big bath, a walk-in shower, double washbasin unit and a half-separate toilet room with a toilet and bidet. On the other side of the mezzanine, there is plenty of space to create another study or another extra bedroom. There is extra storage space here too and connections for a washing machine and tumble dryer. Details:
• Unique apartment split over two floors
• Garage box for two cars : € 175.000,- KK
• Terrace (32 m²)
• Panoramic views
• Ground rent bought out from 1 April 2006 to 31 March 2056 inclusive
• Transfer to a lease in perpetuity recorded on 24 February 2023
• Big, west-facing balcony that extends around to the eastern wall of the property
• Private elevator access from the entrance
• Service charges for the property: €339.53 p/m
• Service charges for the garage box: €83.46 p/m
• Heating costs: €176.44 p/mWe have gathered this information with the greatest of possible care. However, we will not accept any liability for any incompleteness, inaccuracy or any other matter nor for the consequences of such. All measurements and surfaces stated are indicative. The purchaser has a duty to investigate any matter that may be of importance to him or her. The estate agent is the adviser to the seller with regard to this residence. We advise you to engage an expert (NVM registered) estate agent who will guide you through the purchasing process. Should you have any specific desires with regard to the residence, we advise you to make these known as soon as possible to your purchasing estate agent and have an independent investigation carried out into such matters. If you do not engage an expert, you will be deemed as considering yourself to be sufficiently expert to be- to oversee all matters that could be important. The NVM conditions apply. Visa fler Visa färre Westerdok 852, 1013 BV AmsterdamZeer exclusief en uniek penthouse omringd door water met veel natuurlijk licht en een innovatief ontwerp. Het appartement bevindt zich op de tiende en elfde etage. Door zijn hoogte en locatie biedt het een adembenemend panoramisch uitzicht over de grachten van Amsterdam, de Westelijke Eilanden, het havengebied, het IJ en het centraal station en het EYE.Binnen zult u verrast zijn door de indrukwekkende raampartijen van vloer tot plafond aan beide zijden, die zorgen voor een fantastische lichtinval van zonsopgang tot de avond. Maar ook ’s nachts biedt de stad een spectaculaire aanblik! Het ruime balkon rondom biedt een unieke plek om in alle rust te genieten van het fenomenale uitzicht.Locatie & bereikbaarheidWesterdok is een populaire locatie in Amsterdam Centrum, direct aan het IJ. De buurt biedt een mix van woningen en bedrijvigheid, met nabijheid van diverse voorzieningen en bezienswaardigheden zoals de Jordaan, de Haarlemmerdijk, de Noordermarkt, het Centraal Station en het Westerpark.
De Haarlemmerdijk is een bruisende straat met een breed scala aan trendy winkels, boetiekjes, eetgelegenheden en gezellige cafés. De Jordaan staat bekend om zijn knusse sfeer en diverse selectie aan restaurants en winkels. Hoewel het Westerdok centraal is gelegen, is het toch goed bereikbaar vanaf de ring A10 West, Oost en Noord, waardoor steden als Rotterdam, Den Haag, Utrecht, Amersfoort en Haarlem zonder veel verkeersopstoppingen te bereiken zijn. Het Centraal Station bevindt zich op loopafstand, waardoor u toegang heeft tot het uitgebreide metro- en het (internationale) treinnetwerk. Zowel met de auto als met de trein is Schiphol binnen 15 minuten te bereiken.IndelingEntree & OnderbouwIn de gemeenschappelijke hal van het appartementencomplex bevinden zich de bel, brievenbus, trappenhuis en lift. In de onderbouw is er een ruime garagebox (separaat te koop) voor minstens twee auto’s, evenals een aparte berging voor fietsen en andere opslag.10e VerdiepingDe lift brengt u naar de 10e verdieping, waar u direct in de entree van het appartement uitkomt. Hier vindt u de meterkast en de garderobe. Om de hoek bevindt zich een extra handige opbergruimte. De woonkamer met open keuken en royaal kookeiland bevindt zich aan de linkerkant van het appartement, het aparte toilet met fontein is na binnenkomst aan de rechterkant te vinden. De woonkamer biedt een prachtig uitzicht dankzij de vele openslaande ramen, met als hoogtepunt de kenmerkende glazen punt. Daarnaast biedt de fraai afgewerkte TV-installatie in het midden van de gehele ruimte voor een open en gezellige verdeling tussen de woon- en eetruimte. Het balkon is via de woonkamer bereikbaar en is gelegen op het westen en loopt om de glazen punt door langs de oostzijde, waardoor u optimaal van de zon geniet. Het balkon is zeer riant van formaat en biedt een unieke plek om in alle rust van het fantastische uitzicht te genieten. Vooral in de zomer zie je allerlei grote en kleine boten aan beide kanten van het appartement voorbijvaren. Bovendien geniet u het hele jaar door van de verlichte skyline van de havens tot aan de Zuidas.11e VerdiepingVia een imposante trap met glazen balustrade bereikt u de bovenverdieping. De open vide wordt momenteel gebruikt als werkkamer, met spectaculaire lichtinval en uitzicht dankzij de ramen aan beide gevels. Er is ruimte om eenvoudig een extra slaapkamer te creëren. Via de vide betreedt u de slaapkamer met eigen inloopkast en een en-suite badkamer met prachtig uitzicht over de Westelijke Eilanden. Deze omvat een ruim ligbad, inloopdouche, dubbele wastafel en half separaat toilet en bidet. Vanuit de andere zijde van de vide biedt dit appartement ruimte voor nog een werkkamer, deze eveneens ook gemakkelijk te gebruiken als extra slaapkamer. Hier bevindt zich ook een extra opbergruimte en de aansluiting voor een was- en droger opstelling. Bijzonderheden:
• Uniek appartement verdeeld over twee verdiepingen met berging in de onderbouw.
• Garagebox voor twee auto's separaat te koop voor € 175.000,- KK
• Terras aan de woning van 32 m²
• Panoramisch uitzicht
• Erfpacht van 1 april 2006 t/m 31 maart 2056: voor deze periode afgekocht.
• Overstap vastgelegd op 24 februari 2023
• Ruim balkon op het westen, met omloop aan de oostgevel
• Eigen lifttoegang vanuit entree
• Servicekosten woning € 339,53 p/m
• Service kosten garagebox € 83,46 p/m
• Stookkosten € 176,44 p/mDeze informatie is door ons met de nodige zorgvuldigheid samengesteld. Onzerzijds wordt echter geen enkele aansprakelijkheid aanvaard voor enige onvolledigheid, onjuistheid of anderszins, dan wel de gevolgen daarvan. Alle opgegeven maten en oppervlakten zijn indicatief. Koper heeft zijn eigen onderzoeksplicht naar alle zaken die voor hem of haar van belang zijn. Met betrekking tot deze woning is de makelaar adviseur van verkoper. Wij adviseren u een deskundige (NVM-)makelaar in te schakelen die u begeleidt bij het aankoopproces. Indien u specifieke wensen heeft omtrent de woning, adviseren wij u deze tijdig kenbaar te maken aan uw aankopend makelaar en hiernaar zelfstandig onderzoek te (laten) doen. Indien u geen deskundige vertegenwoordiger in-schakelt, acht u zich volgens de wet deskundige genoeg om alle zaken die van belang zijn te kun-nen overzien. Van toepassing zijn de NVM voorwaarden. Westerdok 852, 1013 BV AmsterdamThis exclusive, unique penthouse is surrounded by water, flooded with natural light and boasts an innovative design. Split over the 10th and 11th floors, the penthouse’s height and location mean that it has panoramic views of Amsterdam’s canals, the Westelijke Eilanden, the port area, the IJ, the Centraal Station and the EYEPrepare to be surprised by the penthouse’s impressive floor-to-ceiling windows on both sides; they flood it with light from sunrise until the evening. But also in the night the city offers a spectacular sight! The property’s large balcony is a unique place to sit back and enjoy the phenomenal views.Location & accessibilityWesterdok is a popular location alongside the IJ in the centre of Amsterdam. The area consists of a mix of homes and businesses and is conveniently located for various amenities and highlights like the Jordaan, the Haarlemmerdijk, the Noordermarkt, the Centraal Station and the Westerpark.
The Haarlemmerdijk is a bustling street with a wide range of trendy shops, little boutiques, eateries and welcoming bars and cafés. The Jordaan is known for its cosy atmosphere and its good selection of restaurants and shops. Although the Westerdok is centrally situated, it is still well accessible from the A10 West, Oost and Noord ring roads, making it easier to travel to destinations like Rotterdam, The Hague, Utrecht, Amersfoort and Haarlem. The Central Station and its extensive metro and (international) train network are within walking distance. Schiphol is just 15 minutes away by both car and train.LayoutEntrance & basementIn the apartment complex’s communal hall, you will find the penthouse’s buzzer and letter box and also a stairwell and lift. In the basement, a large garage box is available with space to park at least two cars. There is also separate storage space for bicycles and other items in the basement.10th floorThe lift takes you to the 10th floor and opens just outside the entrance to the penthouse . You will find the property's meter cupboard and de wardrobe. Around the corner an extra useful storage space is situated. The living room and open-plan kitchen, which has a big cooking island, are on the left side of the apartment. The separate toilet room has a toilet and washbasin and is on the right as you enter the property. The living room enjoys beautiful views thanks to its many casement windows. However, the pièce de résistance is the unusual glazed point section. The beautifully-finished TV system in the middle of the penthouse creates a cosy but unobtrusive divide between the living and dining areas. The west-facing balcony is accessed via the living room and extends around the glazed point and along the east side, giving you maximum time to enjoy the sun. The balcony is very spacious and a unique place to sit back and enjoy the fantastic views. Especially in the summer you see plenty of small and large boats sailing by across both sides of the apartment. Moreover, throughout the whole year you can enjoy the illuminated skyline from the ports until the Zuidas.Zuidas business district.11th floorAn imposing staircase leads up to the upper floor. The open-plan mezzanine is currently being used as a study. Thanks to the windows on both sides, it is an incredibly-bright space with spectacular views. It would be easy to create an extra bedroom here. The penthouse’s current bedroom is accessed via the mezzanine and has its own walk-in wardrobe and an en-suite bathroom with a beautiful view of the Westelijke Eilanden. The en-suite bathroom has a big bath, a walk-in shower, double washbasin unit and a half-separate toilet room with a toilet and bidet. On the other side of the mezzanine, there is plenty of space to create another study or another extra bedroom. There is extra storage space here too and connections for a washing machine and tumble dryer. Details:
• Unique apartment split over two floors
• Garage box for two cars : € 175.000,- KK
• Terrace (32 m²)
• Panoramic views
• Ground rent bought out from 1 April 2006 to 31 March 2056 inclusive
• Transfer to a lease in perpetuity recorded on 24 February 2023
• Big, west-facing balcony that extends around to the eastern wall of the property
• Private elevator access from the entrance
• Service charges for the property: €339.53 p/m
• Service charges for the garage box: €83.46 p/m
• Heating costs: €176.44 p/mWe have gathered this information with the greatest of possible care. However, we will not accept any liability for any incompleteness, inaccuracy or any other matter nor for the consequences of such. All measurements and surfaces stated are indicative. The purchaser has a duty to investigate any matter that may be of importance to him or her. The estate agent is the adviser to the seller with regard to this residence. We advise you to engage an expert (NVM registered) estate agent who will guide you through the purchasing process. Should you have any specific desires with regard to the residence, we advise you to make these known as soon as possible to your purchasing estate agent and have an independent investigation carried out into such matters. If you do not engage an expert, you will be deemed as considering yourself to be sufficiently expert to be- to oversee all matters that could be important. The NVM conditions apply. Westerdok 852, 1013 BV Amsterdam Questo attico esclusivo e unico è circondato dall'acqua, inondato di luce naturale e vanta un design innovativo. Diviso tra il 10° e l'11° piano, l'attico è alto e posizionato e offre una vista panoramica sui canali di Amsterdam, sulla Westelijke Eilanden, sull'area del porto, sull'IJ, sulla Centraal Station e sull'EYE Preparatevi a essere sorpresi dalle imponenti vetrate a tutta altezza dell'attico su entrambi i lati; La inondano di luce dall'alba fino a sera. Ma anche di notte la città offre uno spettacolo spettacolare! L'ampio balcone della struttura è un luogo unico per sedersi e godersi la vista fenomenale. Westerdok è una località popolare accanto all'IJ nel centro di Amsterdam. L'area è composta da un mix di case e aziende ed è situata in una posizione comoda per vari servizi e punti salienti come il Jordaan, l'Haarlemmerdijk, il Noordermarkt, la Centraal Station e il Westerpark.
Haarlemmerdijk è una strada vivace con una vasta gamma di negozi alla moda, piccole boutique, ristoranti e accoglienti bar e caffetterie. Il Jordaan è noto per la sua atmosfera accogliente e la sua buona selezione di ristoranti e negozi. Sebbene il Westerdok sia situato in posizione centrale, è comunque ben accessibile dalle tangenziali A10 West, Oost e Noord, rendendo più facile viaggiare verso destinazioni come Rotterdam, L'Aia, Utrecht, Amersfoort e Haarlem. La stazione centrale e la sua vasta rete metropolitana e ferroviaria (internazionale) sono raggiungibili a piedi. Schiphol è a soli 15 minuti di distanza sia in auto che in treno. Nella sala comune del complesso di appartamenti, troverete il cicalino e la cassetta delle lettere dell'attico, nonché una tromba delle scale e un ascensore. Al piano seminterrato è disponibile un ampio box auto con spazio per parcheggiare almeno due auto. C'è anche un deposito separato per biciclette e altri oggetti nel seminterrato. 10° piano L'ascensore vi porta al 10° piano e si apre appena fuori dall'ingresso dell'attico. Troverete l'armadio del contatore e l'armadio della proprietà. Dietro l'angolo si trova un ulteriore spazio di stivaggio. Il soggiorno e la cucina a vista, che ha una grande isola di cottura, si trovano sul lato sinistro dell'appartamento. Il bagno separato ha un bagno e un lavandino e si trova sulla destra entrando nella proprietà. Il soggiorno gode di una splendida vista grazie alle sue numerose finestre a battente. Tuttavia, il pezzo forte è l'insolita sezione a punti vetrati. Il sistema TV splendidamente rifinito al centro dell'attico crea una divisione accogliente ma discreta tra la zona giorno e quella pranzo. Il balcone rivolto a ovest è accessibile tramite il soggiorno e si estende intorno al punto vetrato e lungo il lato est, dandoti il massimo tempo per goderti il sole. Il balcone è molto spazioso e un luogo unico per sedersi e godersi la fantastica vista. Soprattutto in estate si vedono un sacco di piccole e grandi barche che navigano su entrambi i lati dell'appartamento. Inoltre, durante tutto l'anno si può godere dello skyline illuminato dai porti fino alle Zuidas. Quartiere degli affari di Zuidas. 11° piano Un'imponente scala conduce al piano superiore. Il soppalco a pianta aperta è attualmente utilizzato come studio. Grazie alle finestre su entrambi i lati, è uno spazio incredibilmente luminoso con una vista spettacolare. Sarebbe facile creare una camera da letto in più qui. L'attuale camera da letto dell'attico è accessibile tramite il soppalco e dispone di una cabina armadio e di un bagno privato con una splendida vista sul Westelijke Eilanden. Il bagno privato ha una grande vasca, una cabina doccia, un doppio lavabo e una toilette semi-separata con wc e bidet. Dall'altra parte del soppalco, c'è molto spazio per creare un altro studio o un'altra camera da letto in più. Anche qui c'è spazio di archiviazione extra e collegamenti per lavatrice e asciugatrice. Dettagli:
• Appartamento unico diviso su due piani
• Box garage per due auto : € 175.000,- KK
• Terrazza (32 m²) • Vista panoramica
• Affitto di terreni acquistati dal 1° aprile 2006 al 31 marzo 2056 incluso
• Trasferimento in un contratto di locazione perpetua registrato il 24 febbraio 2023
• Grande balcone esposto a ovest che si estende fino alla parete orientale della proprietà
• Accesso privato all'ascensore dall'ingresso
• Spese condominiali dell'immobile: 339,53 € p/m
• Spese di servizio per il box garage: 83,46 € p/m
• Spese di riscaldamento: 176,44 € al mese Abbiamo raccolto queste informazioni con la massima cura possibile. Tuttavia, non ci assumiamo alcuna responsabilità per eventuali incompletezze, inesattezze o qualsiasi altra questione, né per le conseguenze di tali incompletezze. Tutte le misure e le superfici indicate sono indicative. L'acquirente ha il dovere di indagare su qualsiasi questione che possa essere di sua importanza. L'agente immobiliare è il consulente del venditore per quanto riguarda questa residenza. Ti consigliamo di rivolgerti a un agente immobiliare esperto (registrato NVM) che ti guiderà attraverso il processo di acquisto. Se avete dei desideri specifici riguardo alla residenza, vi consigliamo di comunicarli il prima possibile al vostro agente immobiliare acquirente e di far svolgere un'indagine indipendente su tali questioni. Se non assumi un esperto, si riterrà che tu ti consideri sufficientemente esperto per supervisionare tutte le questioni che potrebbero essere importanti. Si applicano le condizioni NVM.