BILDERNA LADDAS...
Hus & Enfamiljshus (Till salu)
Referens:
EDEN-T100298329
/ 100298329
Referens:
EDEN-T100298329
Land:
NL
Stad:
Heemstede
Postnummer:
2101 GB
Kategori:
Bostäder
Listningstyp:
Till salu
Fastighetstyp:
Hus & Enfamiljshus
Fastighets storlek:
392 m²
Tomt storlek:
4 658 m²
Rum:
13
Sovrum:
6
Badrum:
2
Parkeringar:
1
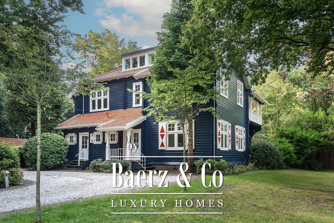
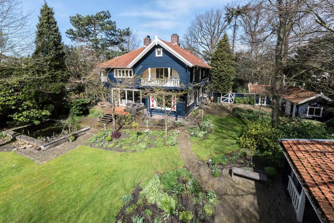
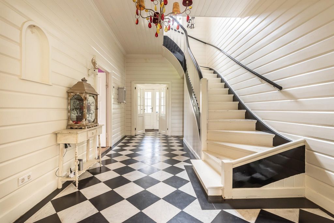
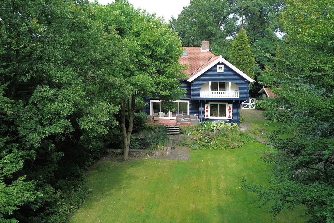
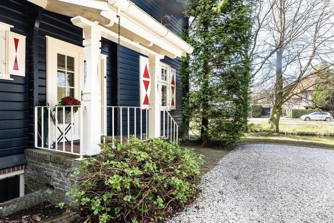
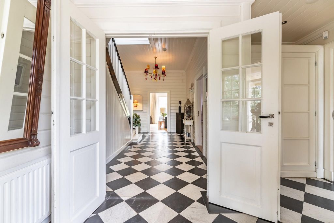
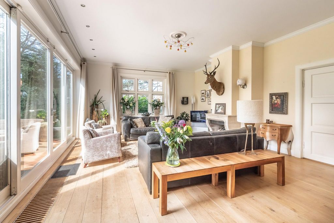
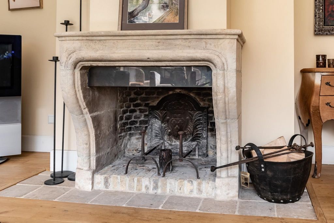
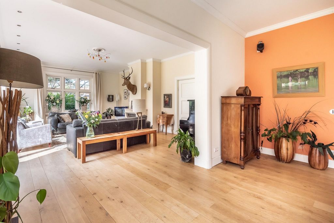
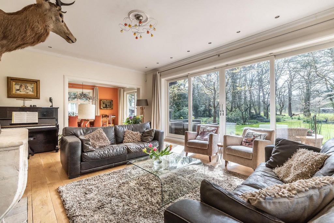
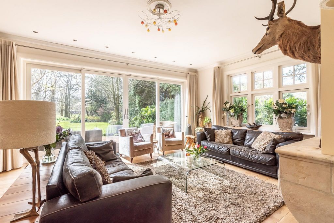
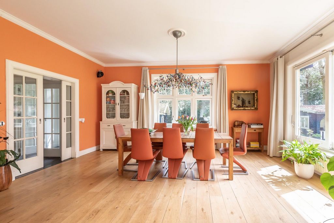
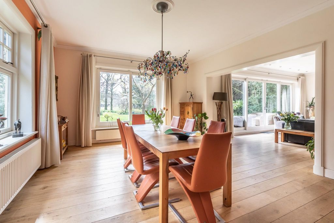
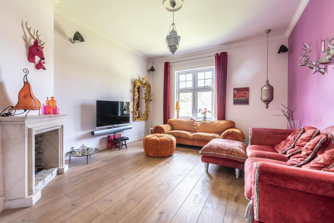
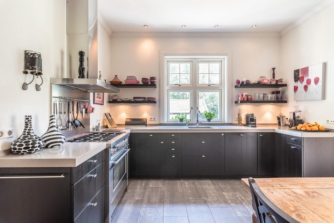
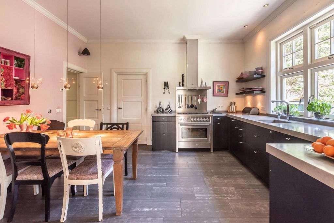
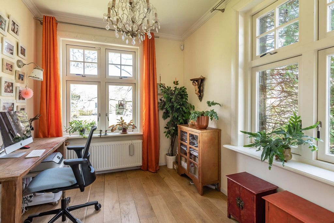
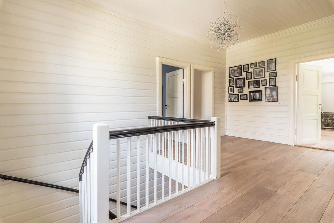
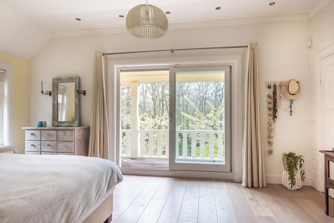
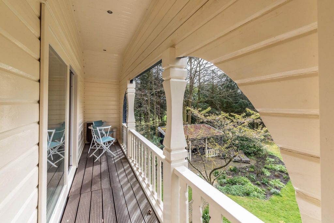
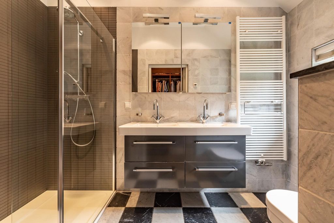
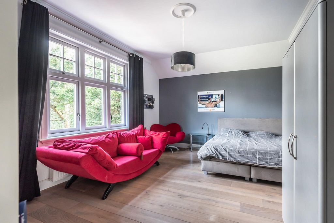
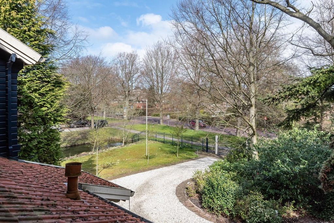
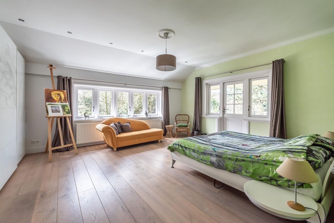
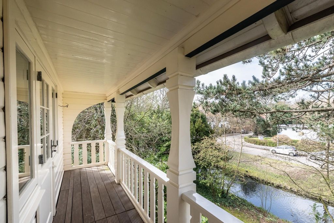
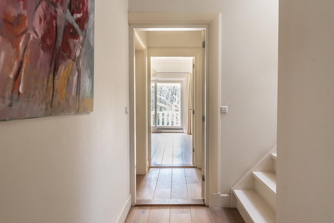
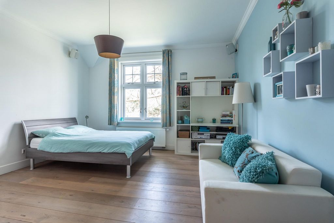
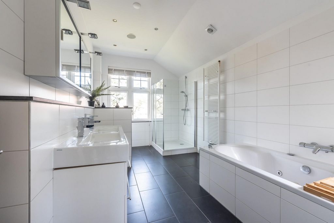
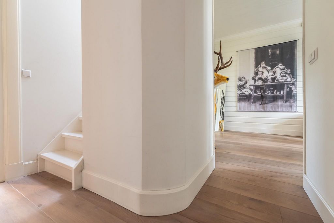
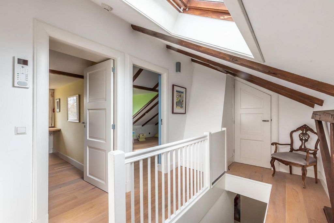
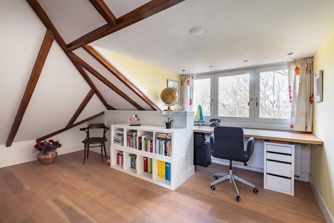
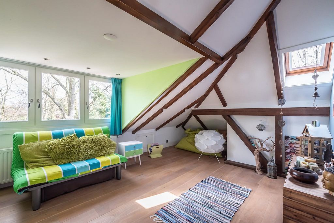
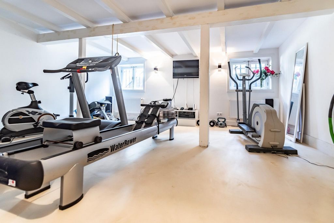
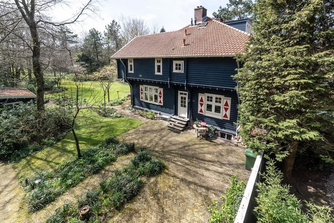
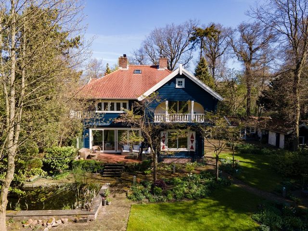
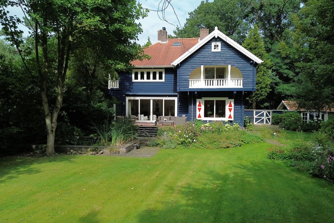
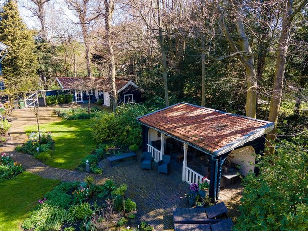
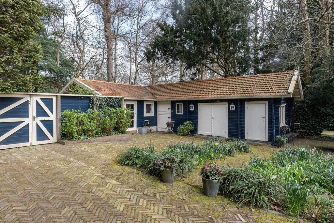
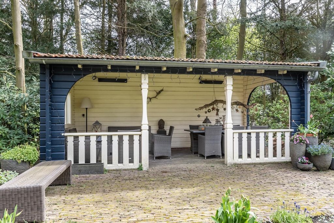
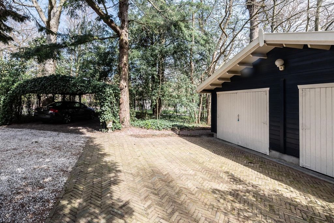
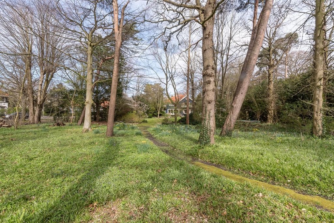
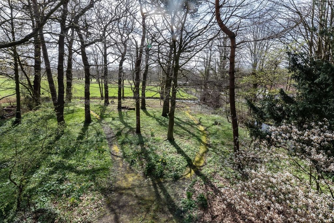
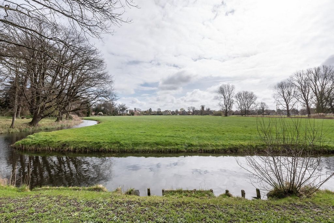
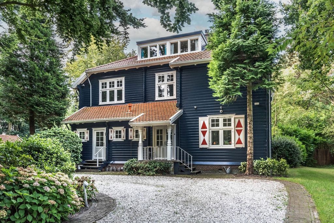
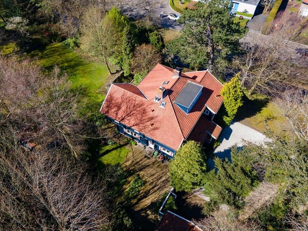
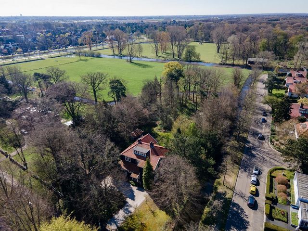
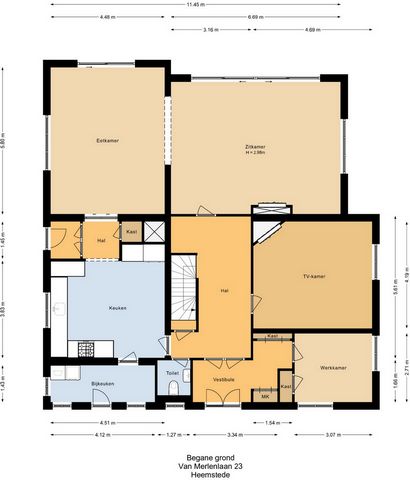
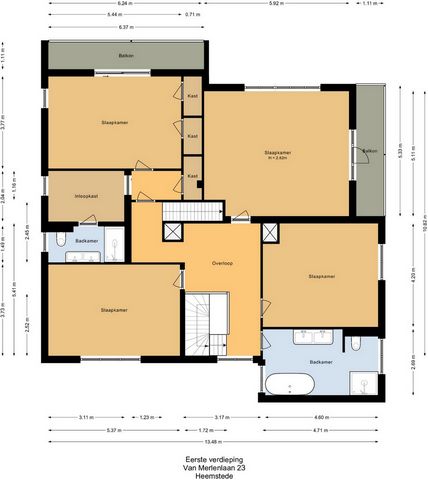
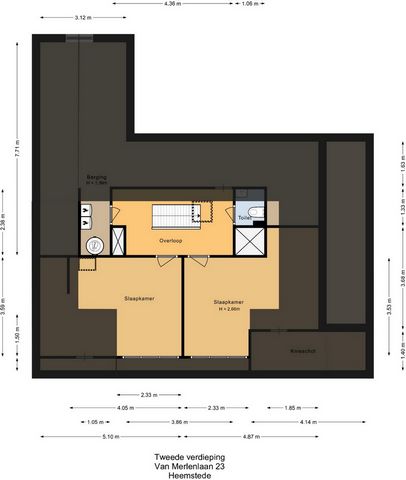
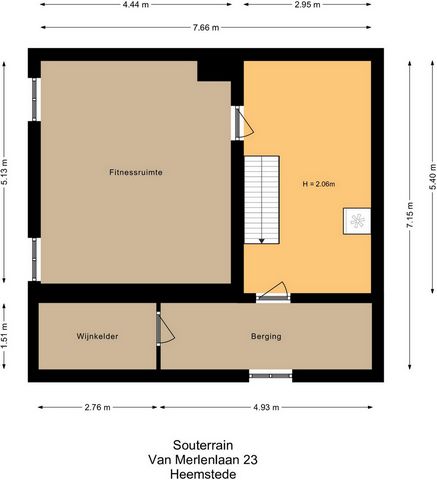
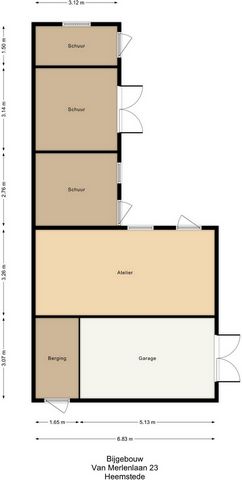
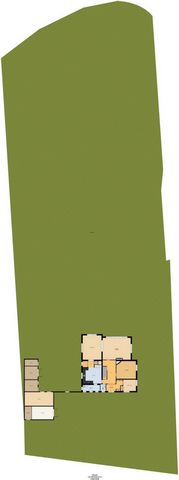
The back part of the parcel is a woody garden with lovely trees: a place where owls nest and other birds can be spotted. The wonderful location, bordering a natural area on nearly half a hectare of land, but still within walking distance of the shopping street, offers the best of both worlds. At the front, the parcel is enclosed with an electric fence, then the driveway leads to a double carport, bicycle shed and a double, heated garage, one side of which has been converted into a studio.
Three sheds are located at the back of the house, one of which used to be used as horse stables. An exceptionally well-maintained house with a perfect location: in a lovely, wooded area, within cycling distance of primary and other schools, sports facilities, shops and the Heemstede-Aerdenhout train station. The beach and the dunes are also within cycling distance, and access roads to Amsterdam, Schiphol and The Hague are easily reached. Year built: approx. 1919. Floor area: 392m². Volume: 1484m³. Parcel: 4658m².
Ground floor
Entrance, vestibule with coat closet and access to a side room, large, welcoming hall with toilet, living room divided into sitting area and dining room, with wooden floors, open fireplace and sliding doors to the south-facing terrace. From the hall, access to an extra room, now used as a TV room, with an open (gas)fireplace. Modern dining kitchen with various built-in appliances, under-floor heating, side door leading outside and access to the souterrain, which is divided into multiple rooms: wine cellar/pantry, fitness room (heated). Utility room at the front with connections for a washing machine and a door to the front.1st floor
Very spacious landing, a total of four bedrooms, of which the 4th bedroom is housed in the “master wing”. This wing stands at the back of the house and has a walk-in closet and private bathroom with walk-in shower, double sink and toilet. This room has access to a cosy balcony. A second, very spacious bathroom, accessible from the landing, has a bath, shower, toilet and double sink.2nd floor
Landing with toilet and cabinet with central heating connections and storage space. Two bedrooms with dormer windows.
• Unique house in a unique location
• Outside painting: 2023!
• Energy label C
• 6 bedrooms, 2 bathrooms
• Wooden floors on all levels
• Insulation: HR ++ glass throughout, wall insulation and roof insulation
• Under-floor heating in the kitchen and bathrooms
• Fully automatic watering system
• Garden lighting in the front and back gardens
• High-quality alarm installation/burglary-proof window frames/doors
• Plenty of parking space on the premises: at least 4 cars
• A short distance from access roads, nature, schools and shops Visa fler Visa färre Uniek landgoed nabij dorpskern Heemstede!Aan de statige Van Merlenlaan staat een uniek Noors Landhuis met de naam “De Echo”, maar door zijn bijzondere uitstraling alom bekend als “het blauwe huis aan de Van Merlenlaan”. Deze robuuste, in hout opgetrokken villa is gebouwd in 1919 in opdracht van jonkheer S. van Lennep. Een unieke villa op een landgoed van een halve hectare, dat aan de achterzijde grenst aan weiland en aan de zijkant én aan de achterkant begrenst door water. Vanaf het zuid terras, grenzend aan de woonkamer, kijk je uit over een fraai aangelegde tuin met vijver en ook de zichtlijnen naar het weiland en het Groenendaalse bos achter het perceel zijn prachtig. Geen bebouwing, alleen natuur, wat zorgt voor optimale privacy en het gevoel van “buiten wonen”. In 2009 is een overdekt en verwarmd tuinpaviljoen gerealiseerd, geheel in stijl van het huis.
Het achterste deel van het perceel is een bosachtige tuin met mooie bomen: een plek waar uilen nestelen en vele andere vogels te zien zijn. De bijzondere ligging, grenzend aan natuur, op nagenoeg een halve hectare grond, maar toch op loopafstand van de winkelstraat, biedt het beste van twee werelden. Aan de voorzijde wordt het perceel afgesloten door een elektrisch hek, vervolgens voert de oprijlaan naar een dubbele carport, fietsenschuur en dubbele, verwarmde garage, waarvan één is omgebouwd tot atelier. Aan de achterzijde van het huis liggen drie schuren, waarvan één vroeger in gebruik als paardenstal. Een zeer goed onderhouden huis met een perfecte ligging: in een prachtige, bosrijke omgeving, op fietsafstand van (basis)scholen, sportfaciliteiten, winkels en NS-station Heemstede-Aerdenhout. Ook het strand en de duinen liggen op fietsafstand en uitvalswegen richting Amsterdam, Schiphol en Den Haag zijn eenvoudig bereikbaar. Bouwjaar: ca.1919. Woonoppervlakte: 392m². Inhoud: 1484m³. Perceel: 4658m².
Begane grond
Entree, vestibule met garderobekast en toegang tot zijkamer, grote sfeervolle hal met wc, woonkamer verdeeld in zit- en eetkamer, met houten vloeren, open haard en een schuifpui naar het zuid terras. Vanuit de hal toegang tot een extra kamer, nu in gebruik als tv-kamer, met (gas) open haard. Moderne woonkeuken met diverse inbouwapparatuur, vloerverwarming, zijdeur naar buiten en tevens toegang tot het souterrain, dat is verdeeld in meerdere ruimtes: wijnkelder/provisiekelder, fitnessruimte (verwarmd). Bijkeuken aan voorkant met opstelling wasapparatuur en deur naar voorzijde.1e verdieping
Zeer royale overloop, totaal vier ruime slaapkamers, waarvan de 4e slaapkamer in de “oudervleugel” is opgenomen. Deze ligt aan de achterzijde van het huis en heeft een inloopkast en eigen badkamer met inloopdouche, dubbele wastafel en wc. Deze kamer heeft toegang tot het sfeervolle balkon. Een tweede en zeer ruime badkamer, toegankelijk vanaf de overloop, heeft een bad, douche, wc en dubbele wastafel.2e verdieping
Overloop met wc, en kast met cv-opstelling en bergruimte. Twee slaapkamers met dakkapel.
• Bijzonder huis op bijzondere plek
• Schilderwerk buiten rondom: 2e helft 2023!
• Energielabel C
• 6 slaapkamers, 2 badkamers
• Houten vloeren op alle verdiepingen
• Isolatie: volledige HR ++ beglazing, muurisolatie en dakisolatie
• Vloerverwarming in keuken en badkamers
• Volautomatisch beregeningssysteem
• Tuinverlichting in voor- en achtertuin
• Hoogwaardige alarminstallatie/inbraak beveiligde kozijnen/deuren
• Veel parkeergelegenheid op eigen terrein: minimaal 4 auto’s
• Op korte afstand van uitvalswegen, natuur, scholen en winkels Unique estate near the village centre of Heemstede!A unique Norwegian mansion stands on the majestic Van Merlenlaan. Its name is "De Echo", but due to its unique appearance, it has come to be known as “the blue house on Van Merlenlaan”. This robust villa, built out of wood, was built in 1919 at the behest of Mr S. van Lennep. This unique villa stands on an estate of half a hectare, bordering meadowlands at the back and water at both the side and the back. From the south-facing terrace, adjacent to the living room, you look out over a beautifully landscaped garden with pond. The views of the meadowlands and the Groenendaalse woods behind the parcel are also lovely. No structures, just nature, ensuring optimal privacy and the feeling of “living in the great outdoors”. A covered, heated pavilion was realised in 2009, wholly in line with the style of the home.
The back part of the parcel is a woody garden with lovely trees: a place where owls nest and other birds can be spotted. The wonderful location, bordering a natural area on nearly half a hectare of land, but still within walking distance of the shopping street, offers the best of both worlds. At the front, the parcel is enclosed with an electric fence, then the driveway leads to a double carport, bicycle shed and a double, heated garage, one side of which has been converted into a studio.
Three sheds are located at the back of the house, one of which used to be used as horse stables. An exceptionally well-maintained house with a perfect location: in a lovely, wooded area, within cycling distance of primary and other schools, sports facilities, shops and the Heemstede-Aerdenhout train station. The beach and the dunes are also within cycling distance, and access roads to Amsterdam, Schiphol and The Hague are easily reached. Year built: approx. 1919. Floor area: 392m². Volume: 1484m³. Parcel: 4658m².
Ground floor
Entrance, vestibule with coat closet and access to a side room, large, welcoming hall with toilet, living room divided into sitting area and dining room, with wooden floors, open fireplace and sliding doors to the south-facing terrace. From the hall, access to an extra room, now used as a TV room, with an open (gas)fireplace. Modern dining kitchen with various built-in appliances, under-floor heating, side door leading outside and access to the souterrain, which is divided into multiple rooms: wine cellar/pantry, fitness room (heated). Utility room at the front with connections for a washing machine and a door to the front.1st floor
Very spacious landing, a total of four bedrooms, of which the 4th bedroom is housed in the “master wing”. This wing stands at the back of the house and has a walk-in closet and private bathroom with walk-in shower, double sink and toilet. This room has access to a cosy balcony. A second, very spacious bathroom, accessible from the landing, has a bath, shower, toilet and double sink.2nd floor
Landing with toilet and cabinet with central heating connections and storage space. Two bedrooms with dormer windows.
• Unique house in a unique location
• Outside painting: 2023!
• Energy label C
• 6 bedrooms, 2 bathrooms
• Wooden floors on all levels
• Insulation: HR ++ glass throughout, wall insulation and roof insulation
• Under-floor heating in the kitchen and bathrooms
• Fully automatic watering system
• Garden lighting in the front and back gardens
• High-quality alarm installation/burglary-proof window frames/doors
• Plenty of parking space on the premises: at least 4 cars
• A short distance from access roads, nature, schools and shops ¡Finca única cerca del centro del pueblo de Heemstede!Una mansión noruega única se encuentra en el majestuoso Van Merlenlaan. Su nombre es "De Echo", pero debido a su apariencia única, ha llegado a ser conocida como "la casa azul de Van Merlenlaan". Esta robusta villa, construida en madera, fue construida en 1919 a instancias del Sr. S. van Lennep. Esta villa única se encuentra en una finca de media hectárea, bordeando prados en la parte trasera y agua tanto en el lado como en la parte trasera. Desde la terraza orientada al sur, adyacente a la sala de estar, se contempla un hermoso jardín con estanque. Las vistas de los prados y los bosques de Groenendaalse detrás de la parcela también son encantadoras. Sin estructuras, solo naturaleza, lo que garantiza una privacidad óptima y la sensación de "vivir al aire libre". En 2009 se realizó un pabellón cubierto y climatizado, totalmente en línea con el estilo de la casa.
La parte trasera de la parcela es un jardín boscoso con hermosos árboles: un lugar donde anidan búhos y otras aves. La maravillosa ubicación, que limita con un área natural en casi media hectárea de terreno, pero aún a poca distancia de la calle comercial, ofrece lo mejor de ambos mundos. En la parte delantera, la parcela está cerrada con una valla eléctrica, luego el camino de entrada conduce a una cochera doble, un cobertizo para bicicletas y un garaje doble con calefacción, uno de cuyos lados se ha convertido en un estudio.
En la parte trasera de la casa se encuentran tres cobertizos, uno de los cuales solía usarse como establo de caballos. Una casa excepcionalmente bien cuidada con una ubicación perfecta: en una hermosa zona boscosa, a poca distancia en bicicleta de escuelas primarias y otras escuelas, instalaciones deportivas, tiendas y la estación de tren de Heemstede-Aerdenhout. La playa y las dunas también están a poca distancia en bicicleta, y las carreteras de acceso a Ámsterdam, Schiphol y La Haya son fácilmente accesibles. Año de construcción: aprox. 1919. Superficie construida: 392m². Volumen: 1484m³. Parcela: 4658m².
Planta baja
Entrada, vestíbulo con armario para abrigos y acceso a una habitación lateral, amplio y acogedor recibidor con aseo, sala de estar dividida en sala de estar y comedor, con suelos de madera, chimenea abierta y puertas correderas a la terraza orientada al sur. Desde el vestíbulo, se accede a una habitación adicional, ahora utilizada como sala de televisión, con una chimenea (de gas). Moderna cocina comedor con varios electrodomésticos empotrados, calefacción por suelo radiante, puerta lateral que da al exterior y acceso al sótano, que se divide en varias habitaciones: bodega/despensa, sala de fitness (climatizada). Lavadero en la parte delantera con conexiones para una lavadora y una puerta al frente.1ª planta
Rellano muy espacioso, un total de cuatro dormitorios, de los cuales el 4º dormitorio se encuentra en el "ala principal". Esta ala se encuentra en la parte trasera de la casa y tiene un vestidor y baño privado con ducha a ras de suelo, lavabo doble e inodoro. Esta habitación tiene acceso a un acogedor balcón. Un segundo cuarto de baño, muy espacioso, accesible desde el rellano, tiene bañera, ducha, inodoro y lavabo doble.2ª planta
Rellano con aseo y armario con conexiones de calefacción central y espacio de almacenaje. Dos dormitorios con ventanas abuhardilladas.
• Casa única en una ubicación única
• Pintura exterior: ¡2023!
• Etiqueta energética C
• 6 dormitorios, 2 baños
• Suelos de madera en todos los niveles
• Aislamiento: vidrio HR ++ en toda la casa, aislamiento de paredes y aislamiento de techos
• Calefacción por suelo radiante en cocina y baños
• Sistema de riego totalmente automático
• Iluminación de jardines en los jardines delantero y trasero
• Instalación de alarma/marcos de ventanas/puertas antirrobo de alta calidad
• Mucho espacio de aparcamiento en el recinto: al menos 4 coches
• A poca distancia de las carreteras de acceso, la naturaleza, las escuelas y los comercios