BILDERNA LADDAS...
Hus & Enfamiljshus (Till salu)
Referens:
EDEN-T100240605
/ 100240605
Referens:
EDEN-T100240605
Land:
IT
Stad:
Imola
Postnummer:
40026
Kategori:
Bostäder
Listningstyp:
Till salu
Fastighetstyp:
Hus & Enfamiljshus
Fastighets storlek:
1 123 m²
Rum:
23
Sovrum:
5
Badrum:
6
AVERAGE HOME VALUES IN IMOLA
REAL ESTATE PRICE PER M² IN NEARBY CITIES
| City |
Avg price per m² house |
Avg price per m² apartment |
|---|---|---|
| Arezzo | 20 497 SEK | 22 970 SEK |
| Toscana | 24 687 SEK | 34 092 SEK |
| Lucca | 25 862 SEK | 36 101 SEK |
| Venezia | - | 59 490 SEK |
| Marche | 18 859 SEK | 26 346 SEK |
| Veneto | 18 708 SEK | 28 468 SEK |
| Brescia | 22 535 SEK | 31 280 SEK |
| Lombardia | 20 748 SEK | 30 082 SEK |
| Bolzano | - | 41 832 SEK |
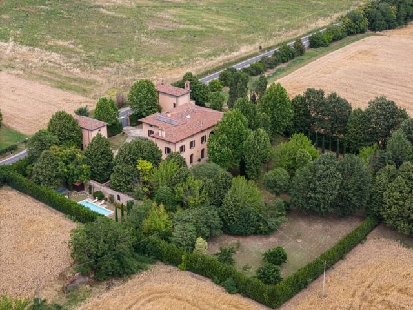
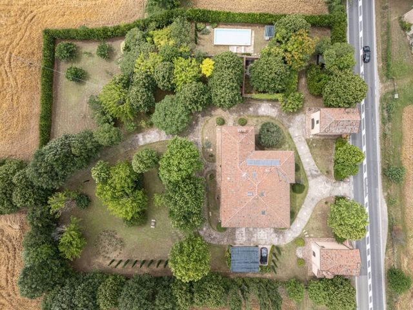
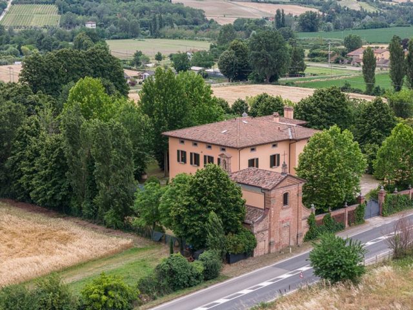
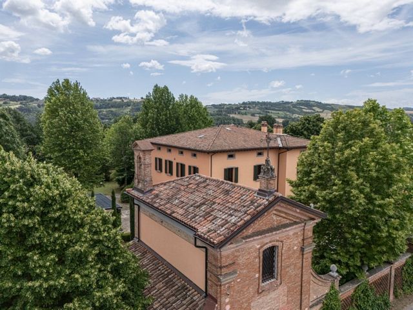
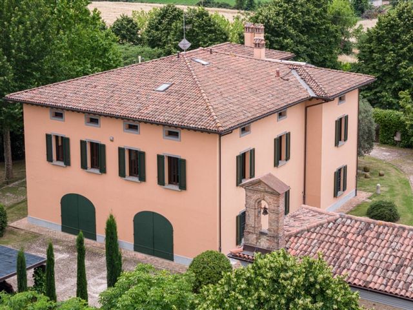



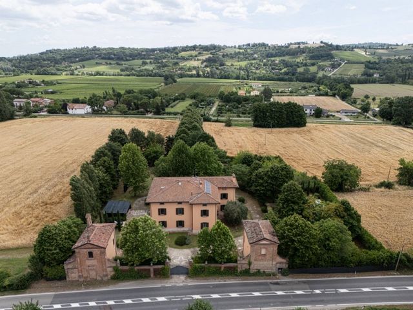
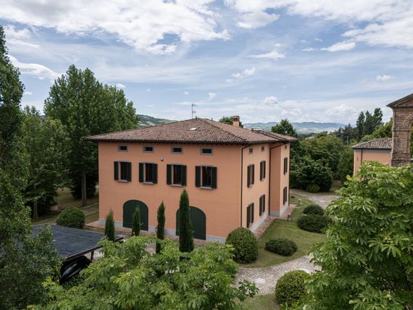

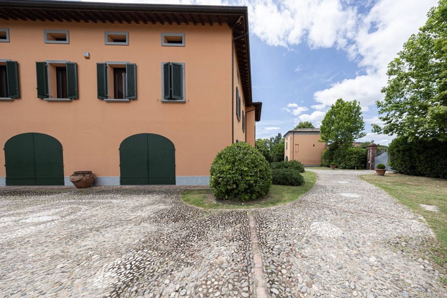
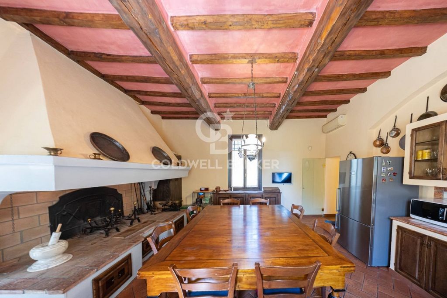

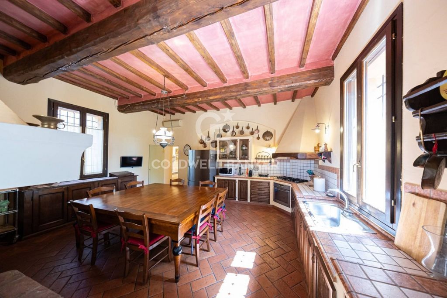

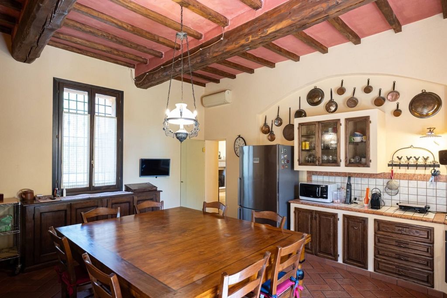





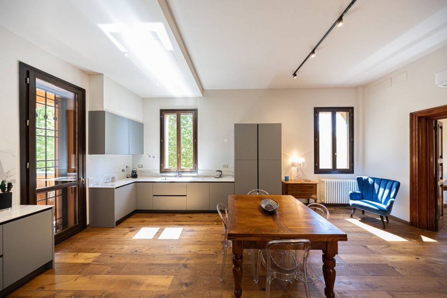
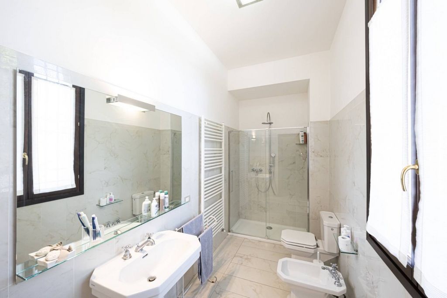

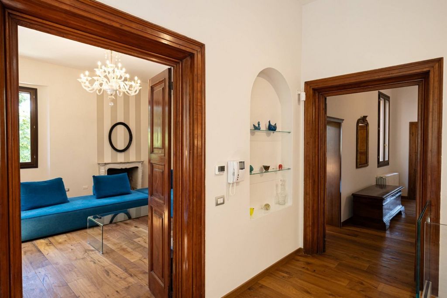


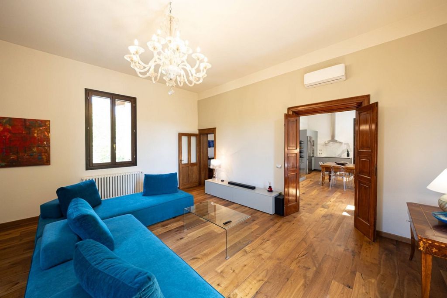
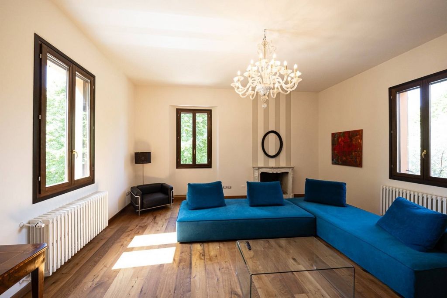

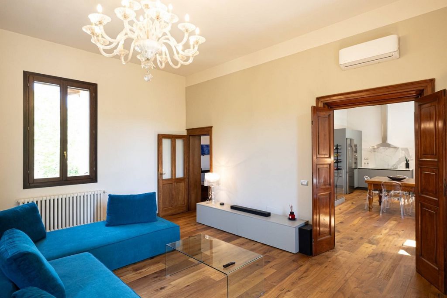



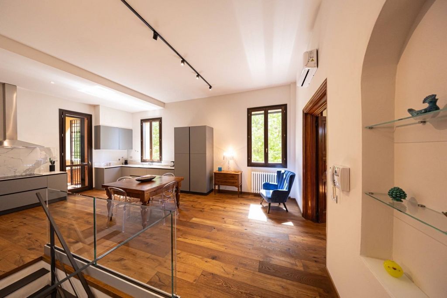
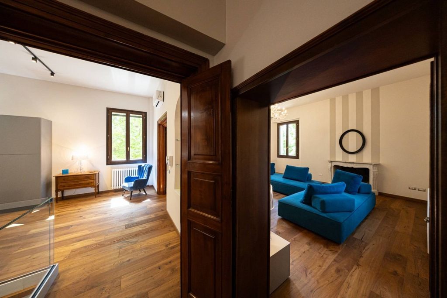
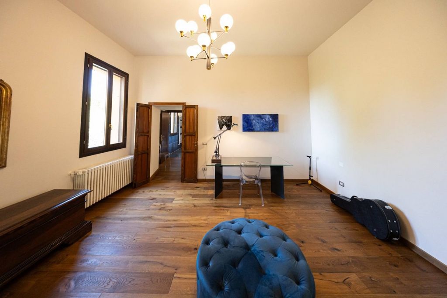
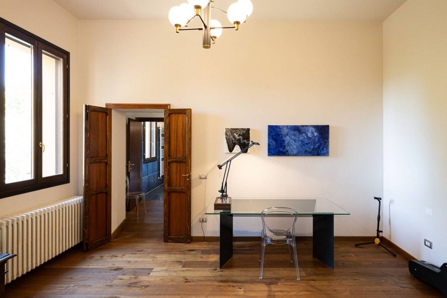



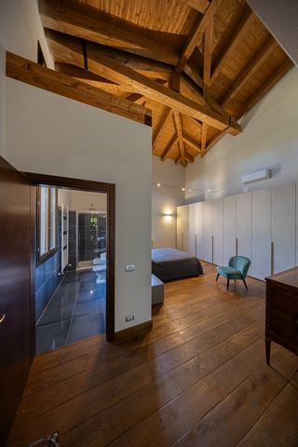
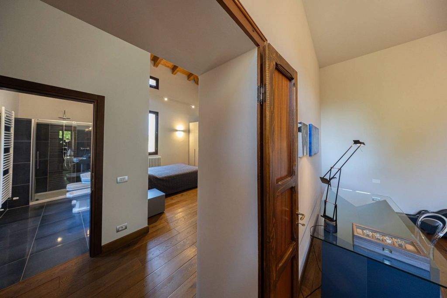
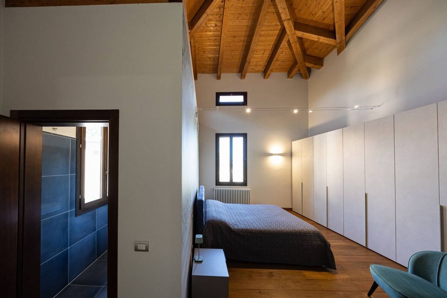

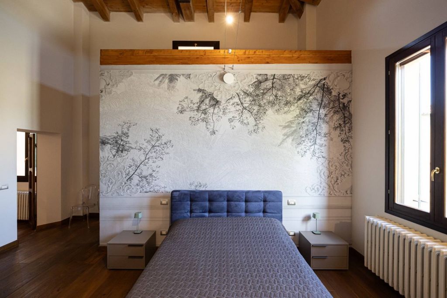
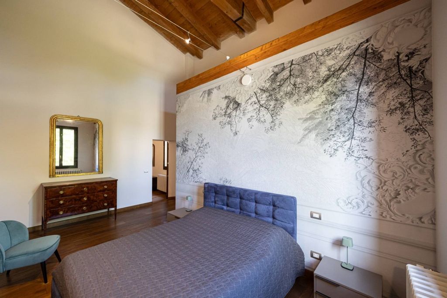

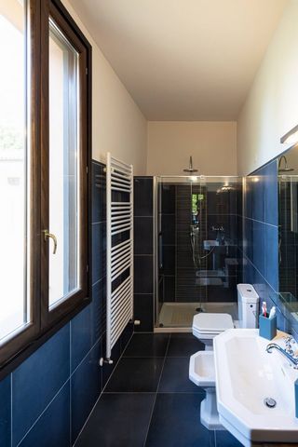
Main Features:
- **Style and Architecture:** The villa has a classic aesthetic, with facades covered in natural stone, which give a robust and traditional look. The architectural lines are clean and symmetrical, typical of historic homes, with large windows framed by dark wooden shutters that contrast nicely with the light stone.
- **Housing Units:**
- **Apartment A: This apartment is on three levels, with a ground floor of 20.37 m2, a first floor of 165.55 m2, and a large attic of 203.63 m2. The unit is characterized by large and bright spaces, ideal for a stately home.
- **Apartment B: Also divided into three levels, with a ground floor of 27.06 m2, a first floor of 152.66 m2, and an attic of 85.65 m2. It includes a loggia that offers a covered outdoor space, perfect for enjoying the surrounding panorama.
- **Apartment C: Located on the ground floor, with a surface area of 207.46 m2, this apartment is the largest in the complex. It also includes a garage of 70.74 m2, which can be partially converted into living space.
There is also a 72 m² church, detached from the main body
- **Outdoor Spaces:** The villa is surrounded by a large shared courtyard of approximately 5,827 m2, which includes well-kept green areas, ideal for outdoor relaxation.
- **Accessories and Comforts:** In addition to the residential units, the complex includes a series of accessories such as garages and service spaces. The brick fireplaces present in each unit add a touch of warmth and welcome to the interiors, making the villa perfect for a comfortable home throughout the year.
- **Location:** Situated in a quiet but well-connected area, the villa enjoys a strategic position that combines the serenity of the countryside with proximity to the city services of Imola.
Potential:
This villa is a rare opportunity for those seeking an exclusive residence or a real estate investment in a prestigious area. With its large and well-distributed spaces, high-quality finishes and privileged position, the property is perfect both as a main residence and as a luxury accommodation facility, such as a farmhouse or a boutique hotel.
**In summary**, this villa represents a perfect combination of history, elegance and modern comfort, immersed in a natural context of great beauty and tranquility. Visa fler Visa färre The villa located in via Montanara, Imola, is a prestigious residential complex that embodies the elegance and architectural history typical of the area. This property is composed of several residential units, distributed over large surfaces, with high-quality finishes and details that enhance its exclusive character.
Main Features:
- **Style and Architecture:** The villa has a classic aesthetic, with facades covered in natural stone, which give a robust and traditional look. The architectural lines are clean and symmetrical, typical of historic homes, with large windows framed by dark wooden shutters that contrast nicely with the light stone.
- **Housing Units:**
- **Apartment A: This apartment is on three levels, with a ground floor of 20.37 m2, a first floor of 165.55 m2, and a large attic of 203.63 m2. The unit is characterized by large and bright spaces, ideal for a stately home.
- **Apartment B: Also divided into three levels, with a ground floor of 27.06 m2, a first floor of 152.66 m2, and an attic of 85.65 m2. It includes a loggia that offers a covered outdoor space, perfect for enjoying the surrounding panorama.
- **Apartment C: Located on the ground floor, with a surface area of 207.46 m2, this apartment is the largest in the complex. It also includes a garage of 70.74 m2, which can be partially converted into living space.
There is also a 72 m² church, detached from the main body
- **Outdoor Spaces:** The villa is surrounded by a large shared courtyard of approximately 5,827 m2, which includes well-kept green areas, ideal for outdoor relaxation.
- **Accessories and Comforts:** In addition to the residential units, the complex includes a series of accessories such as garages and service spaces. The brick fireplaces present in each unit add a touch of warmth and welcome to the interiors, making the villa perfect for a comfortable home throughout the year.
- **Location:** Situated in a quiet but well-connected area, the villa enjoys a strategic position that combines the serenity of the countryside with proximity to the city services of Imola.
Potential:
This villa is a rare opportunity for those seeking an exclusive residence or a real estate investment in a prestigious area. With its large and well-distributed spaces, high-quality finishes and privileged position, the property is perfect both as a main residence and as a luxury accommodation facility, such as a farmhouse or a boutique hotel.
**In summary**, this villa represents a perfect combination of history, elegance and modern comfort, immersed in a natural context of great beauty and tranquility. La villa sita in via Montanara, a Imola, è un prestigioso complesso residenziale che racchiude in sé l'eleganza e la storia architettonica tipica della zona. Questa proprietà è composta da più unità abitative, distribuite su ampie superfici, con finiture e dettagli di pregio che ne esaltano il carattere esclusivo.
Caratteristiche principali:
- **Stile e architettura:** La villa ha un'estetica classica, con facciate rivestite in pietra naturale, che conferiscono un aspetto robusto e tradizionale. Le linee architettoniche sono pulite e simmetriche, tipiche delle dimore storiche, con ampie vetrate incorniciate da persiane in legno scuro che contrastano piacevolmente con la pietra chiara.
- **Unità abitative:**
- **Appartamento A: Questo appartamento si sviluppa su tre livelli, con un piano terra di 20,37 m2, un primo piano di 165,55 m2 e una grande mansarda di 203,63 m2. L'unità è caratterizzata da spazi ampi e luminosi, ideali per una dimora signorile.
- **Appartamento B: anch'esso diviso su tre livelli, con un piano terra di 27,06 m2, un primo piano di 152,66 m2 e una soffitta di 85,65 m2. Comprende una loggia che offre uno spazio esterno coperto, perfetto per godere del panorama circostante.
- **Appartamento C: Situato al piano terra, con una superficie di 207,46 m2, questo appartamento è il più grande del complesso. Comprende anche un garage di 70,74 m2, che può essere parzialmente convertito in spazio abitativo.
C'è anche una chiesa di 72 m², staccata dal corpo principale
- **Spazi esterni:** La villa è circondata da un ampio cortile condominiale di circa 5.827 m2, che comprende aree verdi ben curate, ideali per il relax all'aperto.
- **Accessori e Comfort:** Oltre alle unità abitative, il complesso comprende una serie di accessori come garage e locali di servizio. I camini in mattoni presenti in ogni unità aggiungono un tocco di calore e accoglienza agli interni, rendendo la villa perfetta per una casa confortevole durante tutto l'anno.
- Ubicazione:** Situata in una zona tranquilla ma ben collegata, la villa gode di una posizione strategica che unisce la serenità della campagna alla vicinanza ai servizi della città di Imola.
Potenziale:
Questa villa è una rara opportunità per chi cerca una residenza esclusiva o un investimento immobiliare in una zona di prestigio. Con i suoi spazi ampi e ben distribuiti, le finiture di pregio e la posizione privilegiata, la proprietà è perfetta sia come residenza principale che come struttura ricettiva di lusso, come un agriturismo o un boutique hotel.
In sintesi, questa villa rappresenta un perfetto connubio tra storia, eleganza e comfort moderno, immersa in un contesto naturale di grande bellezza e tranquillità.