14 474 133 SEK
10 406 578 SEK
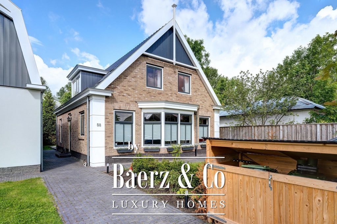
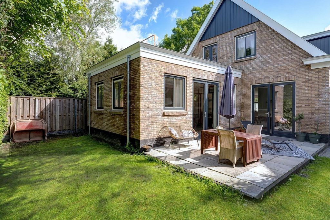
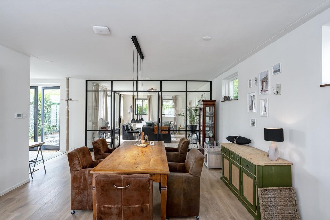
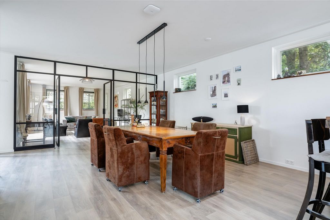
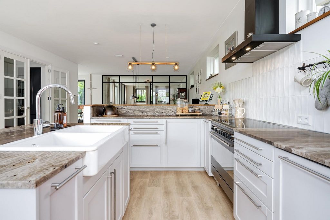
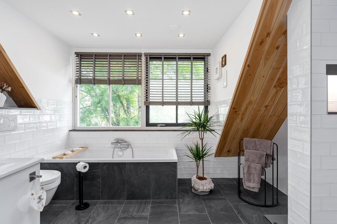
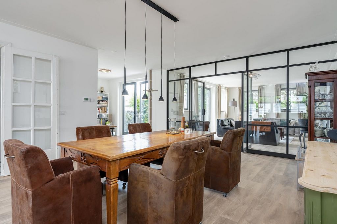
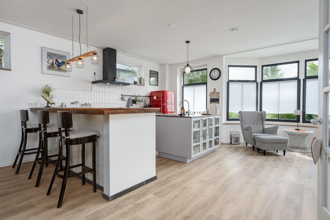
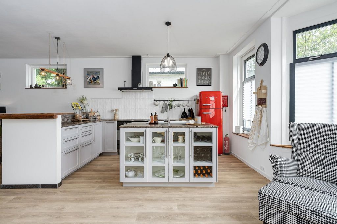
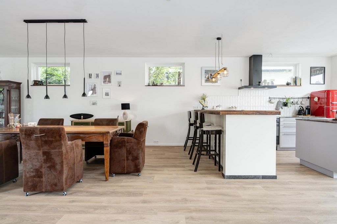
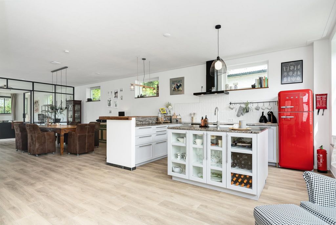
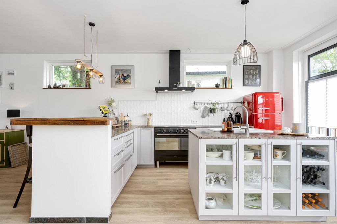
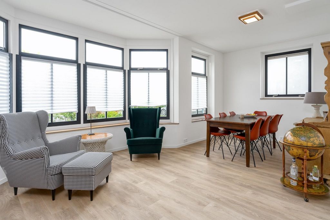
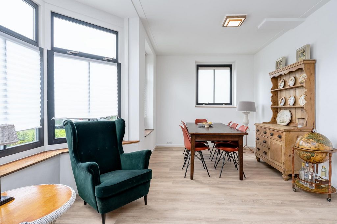
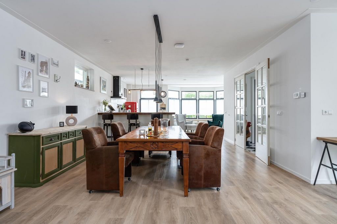
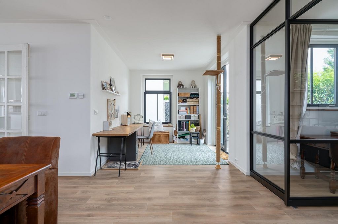
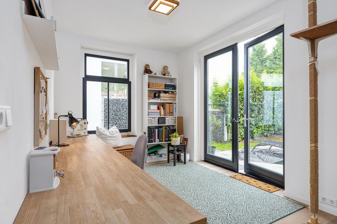
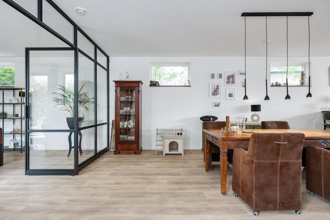
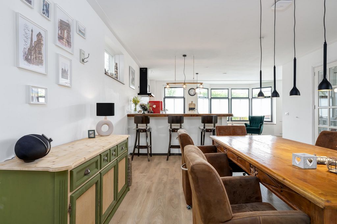
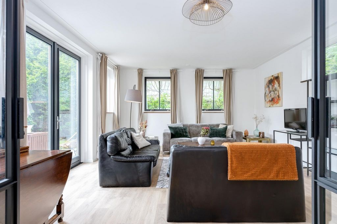
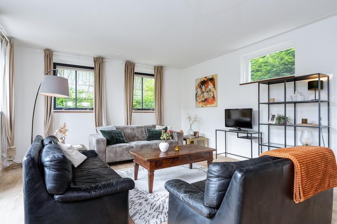
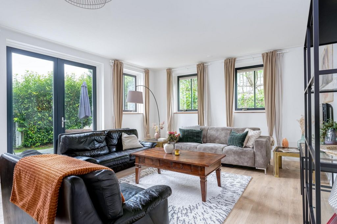
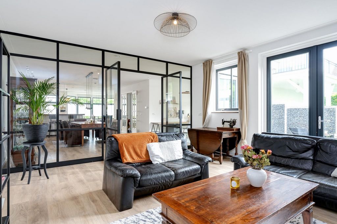
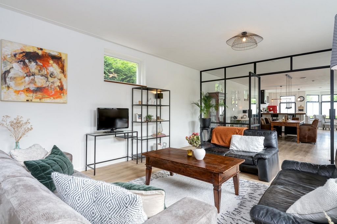
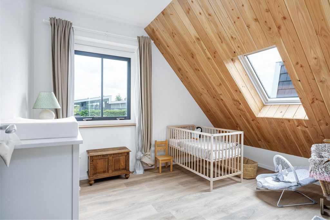
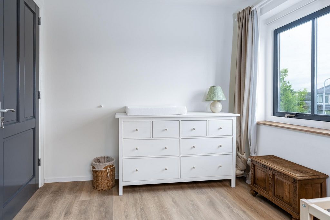
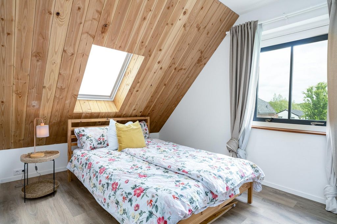
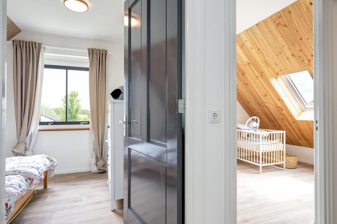
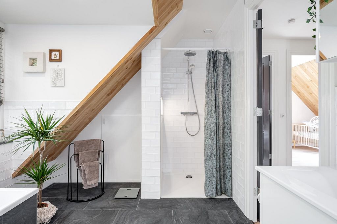
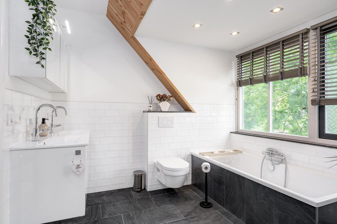
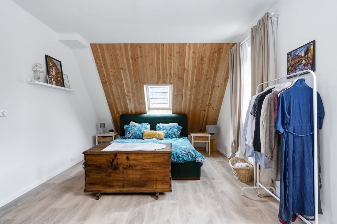
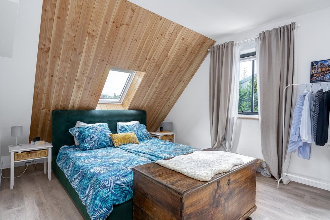
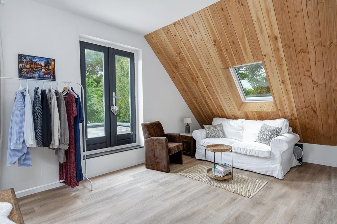
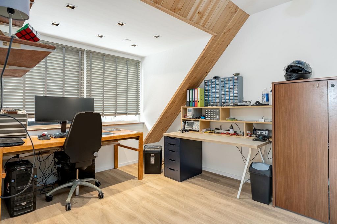
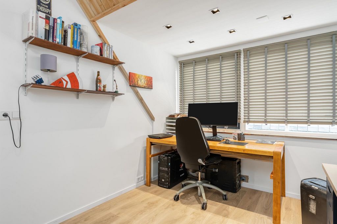
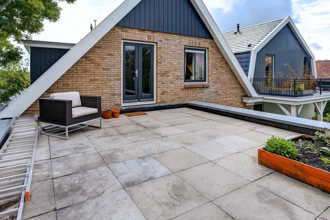
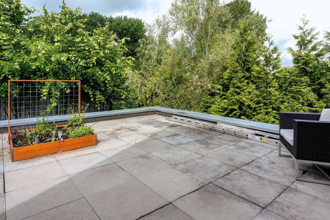
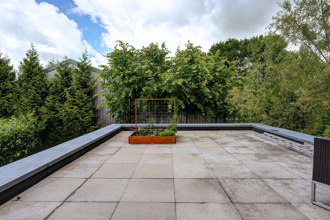
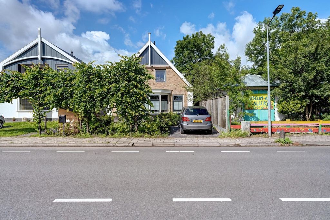
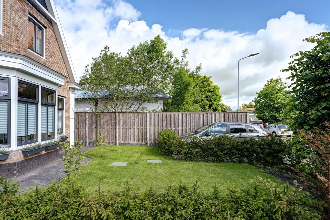
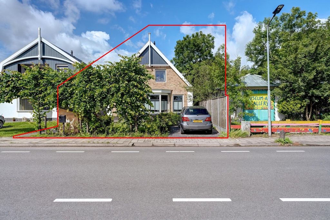

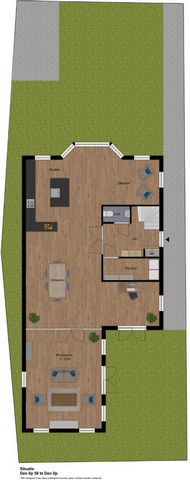
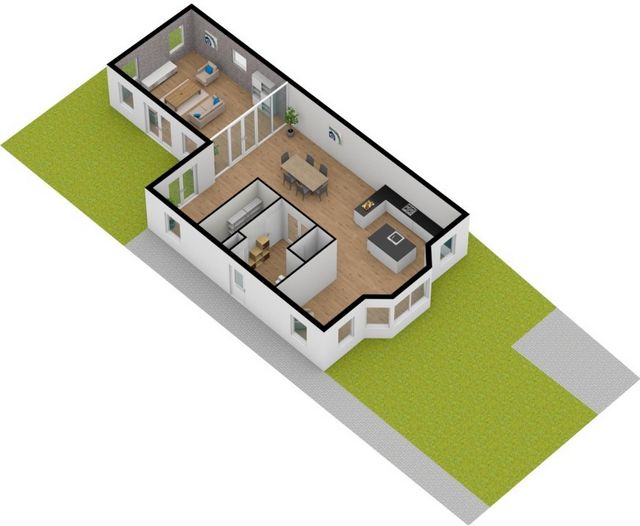
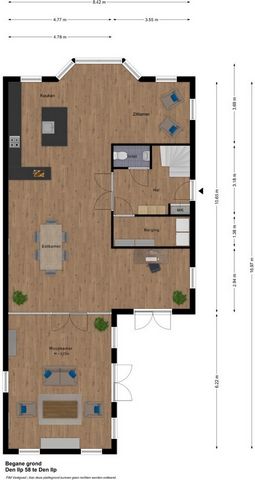
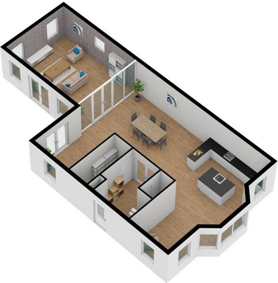
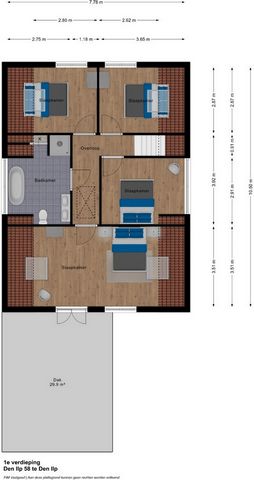
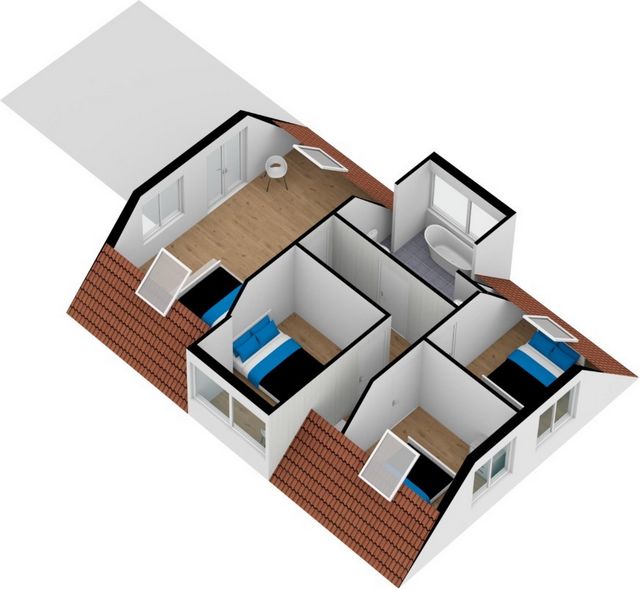
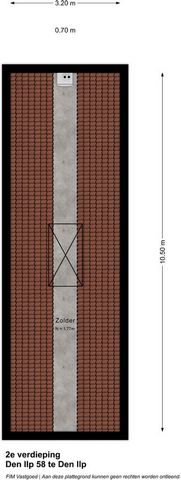
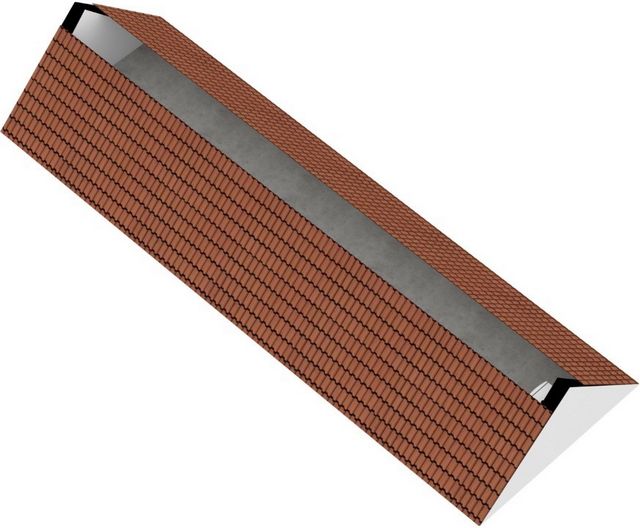
First floor:
Side entrance, spacious hall with toilet and staircase, large storage / utility room, open kitchen with island, sitting room with cozy bay window, dining room with separate office corner, en-suite living room, connected by beautiful black glass front, with double doors. Both the living room and dining room have direct access to the garden facing West, through double doors. Great to have open on beautiful (after) summer days. 1st floor:
Landing, 4 bedrooms, the master bedroom with roof terrace on the West. Spacious modern bathroom with bath, shower, double sink and 2nd toilet. Beautifully tiled with 'witjes' in half stone bond. On this floor the high ceilings and high panel doors catch the eye.2nd floor:
Attic of standing height, no less than 10.5 meters long, is now accessible by loft ladder.The green landscaped garden is located on the West and adjacent to the shed. The privacy you have here is fantastic.
It forms 1 whole with the front garden, which are connected with the decorative street along the front door. In the front garden there is room for several cars, but currently there is 1 parking space made. Visa fler Visa färre Den Ilp 58 bei Den Ilp Rufen Sie jetzt an, um einen Termin zu vereinbaren oder fordern Sie eine Broschüre dieses charakteristischen freistehenden Herrenhauses (2018) mit schönem Mauerwerk und Pilastern an. Dieses einzigartige Angebot befindet sich in der Nähe des Natur- und Erholungsgebiets The Twiske!Aus der Hand von EWP Architekten aus Purmerend wurde 2018 ein neues Herrenhaus in klassischer Weise entworfen. Aber mit den modernsten -nachhaltigen- Materialien. Besonders schön ist das Mischmauerwerk. Verputzte Pilaster, Hahnenkämme und die dunkle Sockelleiste mit Scrollziegeln verleihen dem Herrenhaus ein hohes Erscheinungsbild. Im Waterland-Stil, der hölzerne Makler auf/am Holzgiebel. Ein besonders gelungenes Ganzes!Das Herrenhaus ist auch innen wunderschön fertiggestellt. Hier (im Fusion-Stil) kommt der niederländisch-schweizerische Hintergrund der heutigen Bewohner auf moderne Weise zum Vorschein. Die Küche mit Kochinsel ist mit allerlei Geräten ausgestattet, darunter ein klassisch anmutender Herd mit Induktionskochfeld. Alles wunderschön mit einer Arbeitsplatte aus braunem Marmor ausgestattet.Layout:
Erster Stock:
Seiteneingang, großzügiger Flur mit WC und Treppenhaus, großer Abstell-/Hauswirtschaftsraum, offene Küche mit Kochinsel, Wohnzimmer mit gemütlichem Erker, Esszimmer mit separater Büroecke, Wohnzimmer en-suite, verbunden durch schöne schwarze Glasfront, mit Doppeltüren. Sowohl das Wohnzimmer als auch das Esszimmer haben durch Doppeltüren direkten Zugang zum Garten nach Westen. Toll, an schönen (Nach-) Sommertagen geöffnet zu haben. 1. Stock:
Landung, 4 Schlafzimmer, das Hauptschlafzimmer mit Dachterrasse im Westen. Geräumiges, modernes Badezimmer mit Badewanne, Dusche, Doppelwaschbecken und 2. WC. Wunderschön gefliest mit "Witjes" in halber Steinbindung. Auf dieser Etage fallen die hohen Decken und die hohen Paneeltüren ins Auge.2. Stock:
Dachgeschoss mit Stehhöhe, nicht weniger als 10,5 Meter lang, ist jetzt über eine Dachleiter erreichbar.Der grün angelegte Garten befindet sich im Westen und grenzt an den Schuppen. Die Privatsphäre, die Sie hier haben, ist fantastisch.
Es bildet 1 Ganzes mit dem Vorgarten, die mit der dekorativen Straße entlang der Haustür verbunden sind. Im Vorgarten gibt es Platz für mehrere Autos, aber derzeit gibt es 1 Parkplatz gemacht. Den Ilp 58 at Den Ilp Llame ahora para hacer una cita o solicite un folleto de esta característica mansión independiente (2018) con hermosa mampostería y pilastras. ¡Esta propuesta única se encuentra cerca del área de naturaleza y recreación The Twiske!De la mano de los arquitectos EWP de Purmerend, una nueva mansión ha sido diseñada en 2018 de forma clásica. Pero con los materiales más modernos -sostenibles-. El ladrillo mezclado es particularmente hermoso. Las pilastras enlucidas, las crestas de gallo y el zócalo oscuro con ladrillos desplazables le dan a la mansión una apariencia alta. En el estilo Waterland, el corredor de madera en / en el hastial de madera. ¡Un conjunto particularmente exitoso!La mansión también está bellamente terminada por dentro. Aquí (en estilo fusión) los antecedentes holandeses-suizos de los residentes actuales se presentan de una manera moderna. La cocina con isla está equipada con todo tipo de electrodomésticos, incluyendo una estufa de aspecto clásico con placa de inducción. Todo bellamente terminado con una encimera de mármol marrón.Diseño:
Planta baja:
Entrada lateral, amplio hall con aseo y escalera, gran trastero / lavadero, cocina abierta con isla, sala de estar con acogedor ventanal, comedor con esquina de oficina independiente, sala de estar en suite, conectada por un hermoso frente de vidrio negro, con puertas dobles. Tanto el salón como el comedor tienen acceso directo al jardín orientado al oeste, a través de puertas dobles. Genial tener abierto en hermosos (después) días de verano. 1ª planta:
Rellano, 4 dormitorios, el dormitorio principal con terraza en la azotea en el oeste. Amplio cuarto de baño moderno con bañera, ducha, doble lavabo y 2º aseo. Bellamente alicatado con 'witjes' en medio enlace de piedra. En esta planta llaman la atención los techos altos y las puertas de paneles altos.2ª planta:
Ático de altura de pie, no menos de 10,5 metros de largo, ahora es accesible por escalera de desván.El jardín verde se encuentra en el oeste y adyacente al cobertizo. La privacidad que tienes aquí es fantástica.
Forma 1 entero con el jardín delantero, que están conectados con la calle decorativa a lo largo de la puerta principal. En el jardín delantero hay espacio para varios coches, pero actualmente hay 1 plaza de aparcamiento hecha. Den Ilp 58 à Den Ilp Appelez maintenant pour prendre rendez-vous ou demandez une brochure de ce manoir indépendant caractéristique (2018) avec une belle maçonnerie et des pilastres. Cette proposition unique est située près de la zone de nature et de loisirs The Twiske!De la main des architectes EWP de Purmerend, un nouveau manoir a été conçu en 2018 de manière classique. Mais avec les matériaux les plus modernes et durables. La maçonnerie mélangée est particulièrement belle. Les pilastres plâtrés, les crêtes de coq et la plinthe sombre avec briques à défilement donnent au manoir une apparence élevée. Dans le style Waterland, le courtier en bois sur / au pignon en bois. Un ensemble particulièrement réussi !Le manoir est également magnifiquement fini à l’intérieur. Ici, dans un style fusion, les origines néerlando-suisses des résidents actuels se manifestent de manière moderne. La cuisine avec îlot est équipée de toutes sortes d’appareils, y compris une cuisinière d’aspect classique avec une plaque à induction. Le tout magnifiquement fini avec un plan de travail en marbre brun.Disposition:
Rez-de-chaussée:
Entrée latérale, hall spacieux avec WC et escalier, grand débarras / buanderie, cuisine ouverte avec îlot, salon avec baie vitrée confortable, salle à manger avec coin bureau séparé, salon attenant, relié par une belle façade en verre noir, avec doubles portes. Le salon et la salle à manger ont un accès direct au jardin orienté à l’ouest, par des doubles portes. Super d’avoir ouvert sur de belles (après) les journées d’été. 1er étage :
Palier, 4 chambres, la chambre principale avec terrasse sur le toit à l’Ouest. Salle de bain spacieuse et moderne avec baignoire, douche, double vasque et 2ème toilette. Magnifiquement carrelé avec des « witjes » en lien de demi-pierre. À cet étage, les hauts plafonds et les hautes portes à panneaux attirent le regard.2ème étage:
Les combles de hauteur debout, d’au moins 10,5 mètres de long, sont désormais accessibles par une échelle loft.Le jardin paysager verdoyant est situé à l’ouest et adjacent à la remise. L’intimité que vous avez ici est fantastique.
Il forme 1 entier avec le jardin avant, qui sont reliés à la rue décorative le long de la porte d’entrée. Dans le jardin avant, il y a de la place pour plusieurs voitures, mais actuellement il y a 1 place de parking faite. Den Ilp 58 at Den Ilp Chiama ora per fissare un appuntamento o richiedi una brochure di questa caratteristica villa indipendente (2018) con bellissime murature e lesene. Questa proposta unica si trova vicino alla natura e all'area ricreativa The Twiske!Dalla mano degli architetti EWP di Purmerend, una nuova villa è stata progettata nel 2018 in modo classico. Ma con i materiali più moderni, sostenibili. La muratura mista è particolarmente bella. Pilastri intonacati, pettini di gallo e il battiscopa scuro con mattoni scorrevoli conferiscono alla villa un aspetto elevato. In stile Waterland, il broker di legno su / al timpano di legno. Un insieme particolarmente riuscito!Il palazzo è anche splendidamente rifinito all'interno. Qui (in stile fusion) il background olandese-svizzero degli attuali residenti si fa avanti in modo moderno. La cucina con isola è dotata di tutti i tipi di elettrodomestici, tra cui una stufa dall'aspetto classico con piano cottura a induzione. Il tutto splendidamente rifinito con un piano di lavoro in marmo marrone.Impaginazione:
Pianterreno:
Ingresso laterale, ampio salone con servizi igienici e scala, ampio ripostiglio / ripostiglio, cucina aperta con isola, salotto con accogliente vetrata, sala da pranzo con angolo ufficio separato, soggiorno en-suite, collegato da bella facciata in vetro nero, con doppie porte. Sia il soggiorno che la sala da pranzo hanno accesso diretto al giardino esposto a ovest, attraverso doppie porte. Ottimo per avere aperto in belle (dopo) giornate estive. 1° piano:
Atterraggio, 4 camere da letto, la camera matrimoniale con terrazza sul tetto a ovest. Ampio bagno moderno con vasca, doccia, doppio lavabo e 2 ° WC. Splendidamente piastrellato con "witjes" in mezzo legame di pietra. Su questo piano i soffitti alti e le alte porte a pannelli catturano l'attenzione.2 ° piano:
Attico di altezza eretta, non inferiore a 10,5 metri di lunghezza, è ora accessibile con scala a soppalco.Il verde giardino paesaggistico si trova a ovest e adiacente al capannone. La privacy che hai qui è fantastica.
Forma 1 intero con il giardino anteriore, che sono collegati con la strada decorativa lungo la porta d'ingresso. Nel giardino anteriore c'è spazio per diverse auto, ma attualmente c'è 1 posto auto fatto. Den Ilp 58 te Den Ilp Bel nu voor het maken van een afspraak of voor het opvragen van een brochure van dit karakteristieke vrijstaande herenhuis (2018) met fraai metselwerk en pilasters. Deze unieke propositie ligt nabij natuur-&recreatiegebied Het Twiske!Van de hand van EWP architecten uit Purmerend, is in 2018 een nieuw herenhuis op klassieke wijze ontworpen. Maar dan met de modernste -duurzame - materialen. Het gemêleerde metselwerk is bijzonder fraai te noemen. Gestucte pilasters, hanenkammen en het donkere trasraam met rollaag, geven het herenhuis een hoog aanzien. In Waterlandse stijl prijkt de houten makelaar op/aan de houten topgevel. Een bijzonder geslaagd geheel!Het herenhuis is ook van binnen mooi afgewerkt. Hier komen (in fusion-stijl) de Nederlands-Zwitserse achtergrond van de huidige bewoners naar voren op moderne wijze. De woonkeuken met spoeleiland is voorzien van allerhande apparatuur, waaronder een klassiek ogend fornuis met een inductie kookplaat. Alles mooi afgewerkt met een bruin marmeren werkblad.Indeling:
Begane grond:
Zij-entree, royale hal met toilet en trapopgang, grote berging/bijkeuken, open woonkeuken met spoeleiland, zitkamer met gezellige erker, eetkamer met aparte kantoor hoek, ensuite woonkamer, verbonden door fraaie zwarte glazen pui, voorzien van dubbele deuren. Zowel vanuit de woonkamer, als vanuit de eetkamer is er directe toegang tot de tuin op het Westen, door middel van dubbele deuren. Heerlijk om open te hebben op mooie (na-) zomerdagen. 1e verdieping:
Overloop, 4 slaapkamers, waarvan de masterbedroom met dakterras op het Westen. Ruime moderne badkamer met ligbad, douche, dubbele wastafel en 2e toilet. Fraai betegeld met 'witjes' in halfsteens verband. Op deze verdieping vallen de hoge plafonds en de hoge paneeldeuren in het oog.2e verdieping:
Zolderverdieping van stahoogte, maar liefst 10,5 meter lang, is thans bereikbaar middels vlizotrap.De groen aangelegde tuin is gelegen op het Westen. De privacy die je hier hebt is fantastisch.
Het vormt 1 geheel met de voortuin, welke met elkaar verbonden zijn met het sierwerk straatje langs de voordeur. In de voortuin is plek voor meerdere auto's, maar momenteel is er 1 parkeerplaats gemaakt. Den Ilp 58 at Den Ilp Call now to make an appointment or request a brochure of this characteristic detached mansion (2018) with beautiful masonry and pilasters. This unique proposition is located near nature & recreation area The Twiske!From the hand of EWP architects from Purmerend, a new mansion has been designed in 2018 in a classical way. But with the most modern -sustainable- materials. The blended brickwork is particularly beautiful. Plastered pilasters, cockscombs and the dark skirting board with scrolling brick give the mansion a high appearance. In Waterland style, the wooden broker on/at the wooden gable. A particularly successful whole!The mansion is also beautifully finished inside. Here (in fusion style) the Dutch-Swiss background of the current residents come forward in a modern way. The kitchen with island is equipped with all kinds of appliances, including a classic-looking stove with an induction hob. All beautifully finished with a brown marble worktop.Layout:
First floor:
Side entrance, spacious hall with toilet and staircase, large storage / utility room, open kitchen with island, sitting room with cozy bay window, dining room with separate office corner, en-suite living room, connected by beautiful black glass front, with double doors. Both the living room and dining room have direct access to the garden facing West, through double doors. Great to have open on beautiful (after) summer days. 1st floor:
Landing, 4 bedrooms, the master bedroom with roof terrace on the West. Spacious modern bathroom with bath, shower, double sink and 2nd toilet. Beautifully tiled with 'witjes' in half stone bond. On this floor the high ceilings and high panel doors catch the eye.2nd floor:
Attic of standing height, no less than 10.5 meters long, is now accessible by loft ladder.The green landscaped garden is located on the West and adjacent to the shed. The privacy you have here is fantastic.
It forms 1 whole with the front garden, which are connected with the decorative street along the front door. In the front garden there is room for several cars, but currently there is 1 parking space made. Den Ilp 58 w: Den Ilp Zadzwoń teraz, aby umówić się na spotkanie lub poproś o broszurę tego charakterystycznego wolnostojącego dworu (2018) z pięknym murem i pilastrami. Ta wyjątkowa propozycja znajduje się w pobliżu obszaru przyrodniczo-rekreacyjnego The Twiske!Spod ręki architektów EWP z Purmerend w klasyczny sposób zaprojektowano nową rezydencję. Ale z najnowocześniejszymi - zrównoważonymi - materiałami. Szczególnie piękna jest cegła mieszana. Otynkowane pilastry, koguty i ciemna listwa przypodłogowa z przewijaną cegłą nadają rezydencji wysoki wygląd. W stylu Waterland drewniany pośrednik na / na drewnianym szczycie. Szczególnie udana całość!Rezydencja jest również pięknie wykończona wewnątrz. Tutaj (w stylu fusion) holendersko-szwajcarskie pochodzenie obecnych mieszkańców ujawnia się w nowoczesny sposób. Kuchnia z wyspą wyposażona jest we wszelkiego rodzaju urządzenia, w tym klasycznie wyglądający piec z płytą indukcyjną. Wszystko pięknie wykończone blatem z brązowego marmuru.Układ:
Parter:
Boczne wejście, przestronny hol z toaletą i klatką schodową, duży magazyn / pomieszczenie gospodarcze, otwarta kuchnia z wyspą, salon z wygodnym oknem wykuszowym, jadalnia z oddzielnym narożnikiem biurowym, salon z łazienką, połączony pięknym frontem z czarnego szkła, z podwójnymi drzwiami. Zarówno salon, jak i jadalnia mają bezpośredni dostęp do ogrodu od strony zachodniej, przez podwójne drzwi. Wspaniale mieć otwarte w piękne (po) letnie dni. 1 piętro:
Podest, 4 sypialnie, główna sypialnia z tarasem na dachu od strony zachodniej. Jest to przestronna, nowoczesna łazienka z wanną, prysznicem, podwójną umywalką i 2. toaletą. Pięknie wyłożone 'witjes' w półkamiennym wiązaniu. Na tym piętrze wzrok przyciągają wysokie sufity i wysokie drzwi panelowe.2 piętro:
Poddasze o wysokości stojącej, nie mniejszej niż 10,5 metra długości, jest teraz dostępne po drabinie strychowej.Zielony ogród krajobrazowy znajduje się na zachodzie i przylega do szopy. Prywatność, którą tu masz, jest fantastyczna.
Tworzy 1 całość z frontowym ogrodem, które są połączone z ozdobną ulicą wzdłuż drzwi wejściowych. W ogrodzie przed domem jest miejsce na kilka samochodów, ale obecnie jest 1 miejsce parkingowe. Den Ilp 58 στο Den Ilp Καλέστε τώρα για να κλείσετε ραντεβού ή να ζητήσετε ένα φυλλάδιο αυτού του χαρακτηριστικού ανεξάρτητου αρχοντικού (2018) με όμορφη τοιχοποιία και παραστάδες. Αυτή η μοναδική πρόταση βρίσκεται κοντά στην περιοχή φύσης και αναψυχής The Twiske!Από το χέρι των αρχιτεκτόνων EWP από το Purmerend, ένα νέο αρχοντικό σχεδιάστηκε το 2018 με κλασικό τρόπο. Αλλά με τα πιο σύγχρονα -βιώσιμα- υλικά. Η μικτή τοιχοποιία είναι ιδιαίτερα όμορφη. Οι επιχρισμένες παραστάδες, οι στρόφιγγες και η σκοτεινή σανίδα με κυλιόμενο τούβλο δίνουν στο αρχοντικό μια υψηλή εμφάνιση. Σε στυλ Waterland, ο ξύλινος μεσίτης πάνω / στο ξύλινο αέτωμα. Ένα ιδιαίτερα επιτυχημένο σύνολο!Το αρχοντικό είναι επίσης όμορφα τελειωμένο μέσα. Εδώ (σε στυλ σύντηξης) το ολλανδικό-ελβετικό υπόβαθρο των σημερινών κατοίκων εμφανίζεται με σύγχρονο τρόπο. Η κουζίνα με νησίδα είναι εξοπλισμένη με όλα τα είδη συσκευών, συμπεριλαμβανομένης μιας κλασικής σόμπας με επαγωγική εστία. Όλα όμορφα τελειωμένα με καφέ μαρμάρινο πάγκο.Διάταξη:
Πρώτος όροφος:
Πλαϊνή είσοδος, ευρύχωρο χολ με τουαλέτα και σκάλα, μεγάλη αποθήκη / βοηθητικό δωμάτιο, ανοιχτή κουζίνα με νησίδα, καθιστικό με άνετο παράθυρο κόλπων, τραπεζαρία με ξεχωριστή γωνιά γραφείου, σαλόνι με ιδιωτικό μπάνιο, που συνδέεται με όμορφη μαύρη γυάλινη πρόσοψη, με διπλές πόρτες. Τόσο το σαλόνι όσο και η τραπεζαρία έχουν άμεση πρόσβαση στον κήπο που βλέπει δυτικά, μέσω διπλών θυρών. Μεγάλη για να έχετε ανοιχτό στις όμορφες (μετά) καλοκαιρινές μέρες. 1ος όροφος:
Προσγείωση, 4 υπνοδωμάτια, το κύριο υπνοδωμάτιο με βεράντα στον τελευταίο όροφο στα δυτικά. Ευρύχωρο μοντέρνο μπάνιο με μπανιέρα, ντους, διπλό νιπτήρα και 2η τουαλέτα. Όμορφα πλακάκια με «witjes» σε μισό πέτρινο δεσμό. Σε αυτόν τον όροφο τα ψηλά ταβάνια και οι ψηλές πόρτες τραβούν την προσοχή.2ος όροφος:
Σοφίτα όρθιου ύψους, μήκους τουλάχιστον 10,5 μέτρων, είναι πλέον προσβάσιμη με σκάλα σοφίτας.Ο καταπράσινος διαμορφωμένος κήπος βρίσκεται στα δυτικά και δίπλα στο υπόστεγο. Η ιδιωτικότητα που έχετε εδώ είναι φανταστική.
Σχηματίζει 1 ολόκληρο με τον μπροστινό κήπο, ο οποίος συνδέεται με τον διακοσμητικό δρόμο κατά μήκος της μπροστινής πόρτας. Στον μπροστινό κήπο υπάρχει χώρος για αρκετά αυτοκίνητα, αλλά αυτή τη στιγμή υπάρχει 1 θέση στάθμευσης.