7 374 921 SEK
3 bd
159 m²
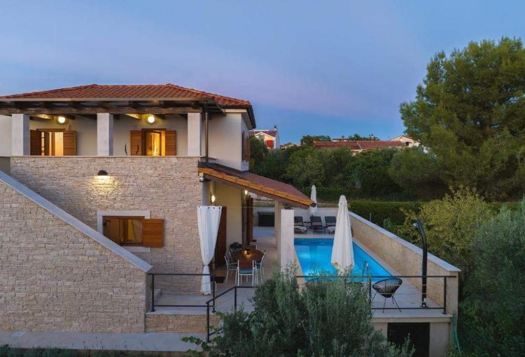
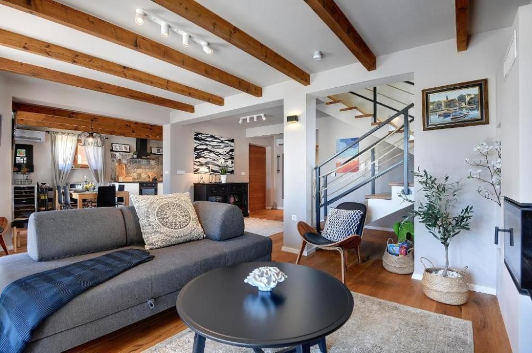
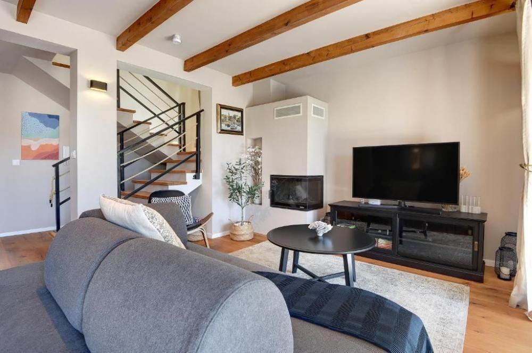

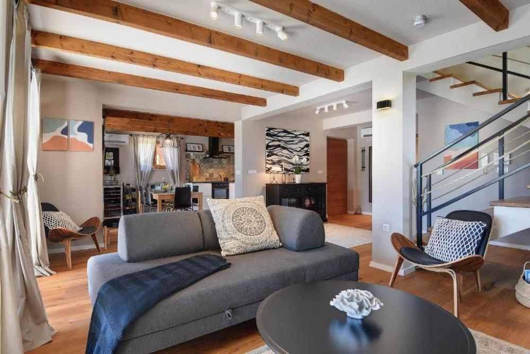
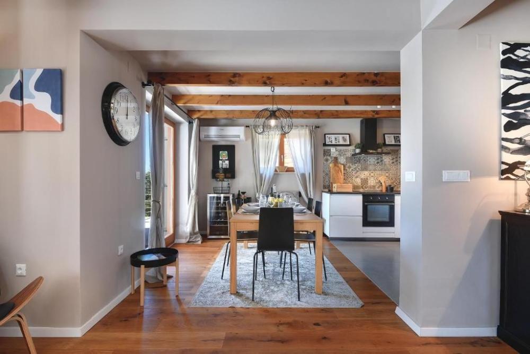
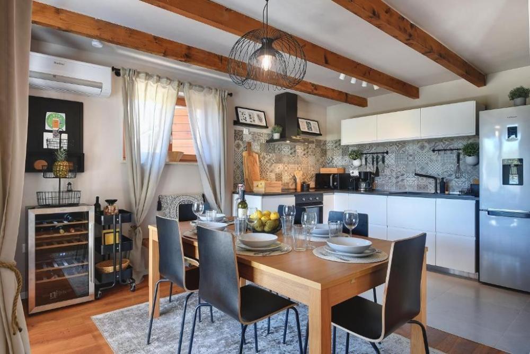
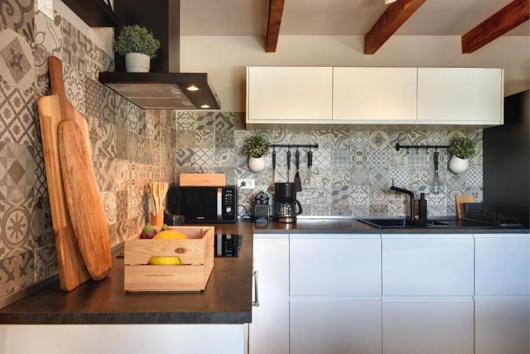
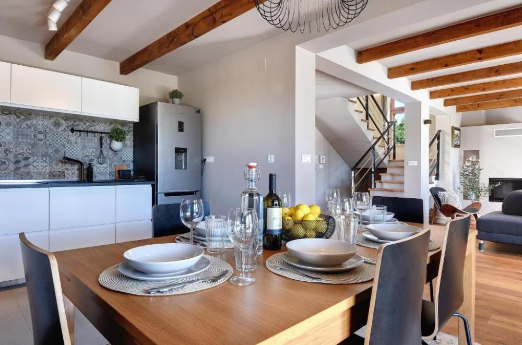
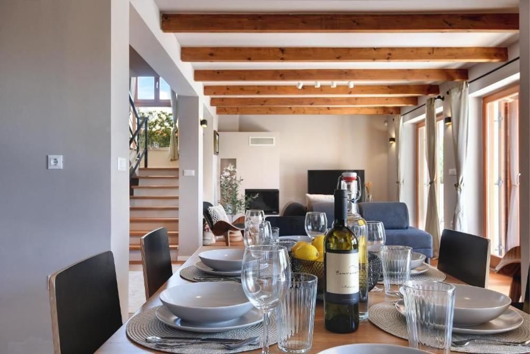
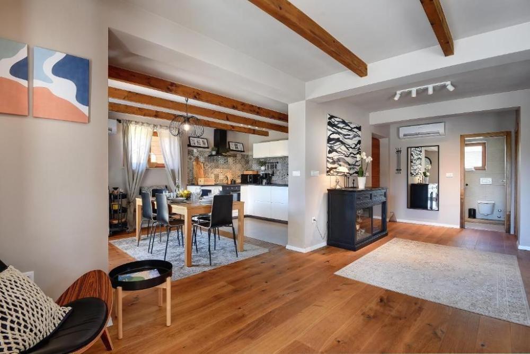
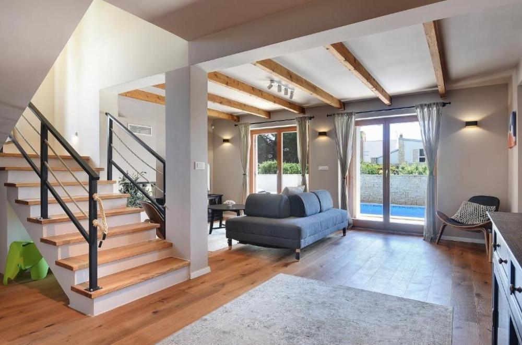
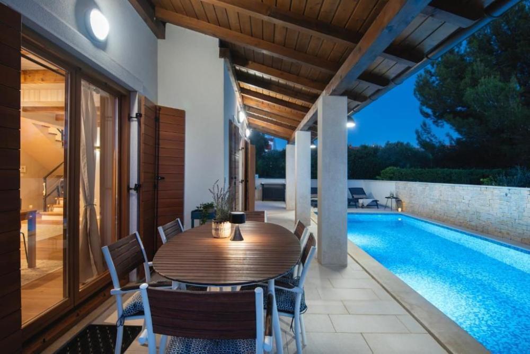

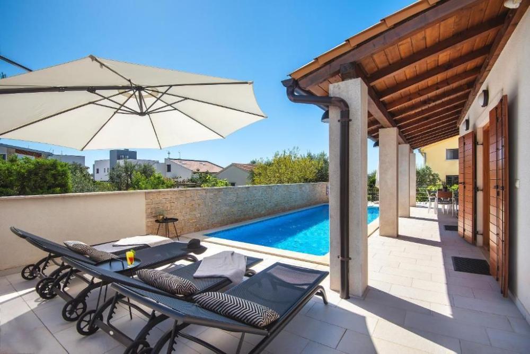


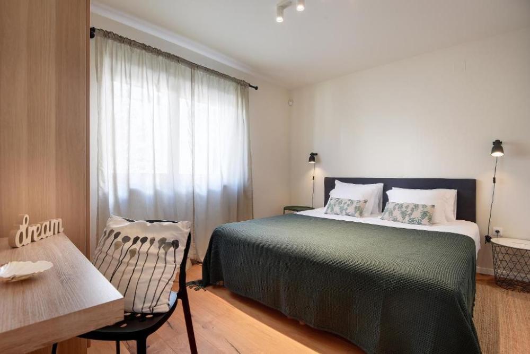
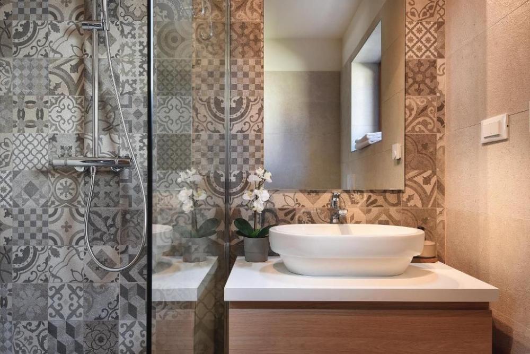
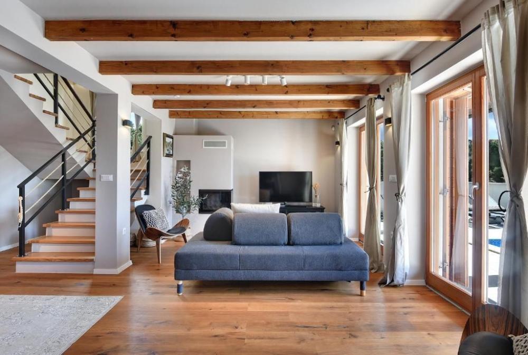
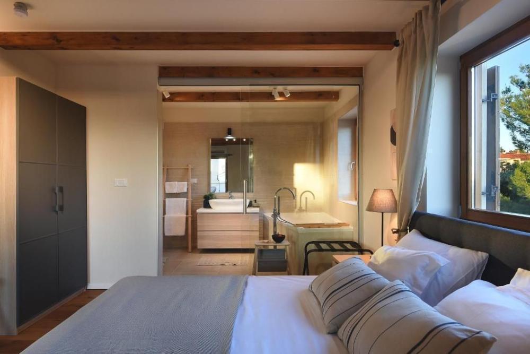
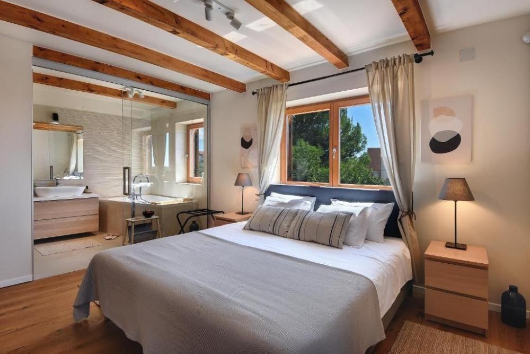

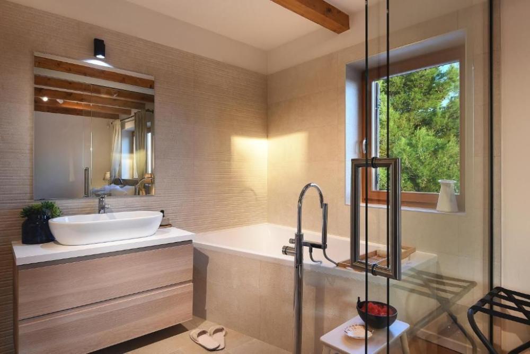
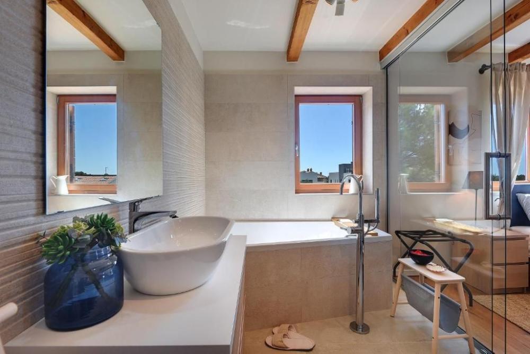
Absolutely unique for the market!
Wonderful traditional Istrian style design, year of construction - 2018!
Total area is 160 sq.m. Land plot is 535 sq.m. In a peaceful location just 200 meters from the beautiful natural beaches and a promenade, this premier family villa is nestled with a stunning Mediterranean garden and panoramic views of the sea, the Brijuni archipelago, and the sunset. It's a villa worth your attention, one that will surely captivate you, not only with its attractive location, views, or spacious courtyard but also with its warm interior design featuring a blend of wood and stone. Since the inception of this villa's construction, the owners had one goal in mind - to build a worthy family home exuding luxury, comfort, tradition, and a familial atmosphere, and we are confident you will feel the same upon your first visit to the villa. PROPERTY DESCRIPTION: This quality family villa consists of 160m2 of living space divided into two floors, ground and first. The ground floor features a small foyer leading into the living area designed as an "open space" without partition walls. Here, you can relax in the comfortable living room, adorned with a modern wood-burning fireplace. There is also a spacious dining area suitable for the whole family, as well as a modern, fully equipped kitchen subtly separated from the rest of the space to provide enough privacy while preparing your favorite dishes. Adding to the comfort of the entire ground floor are the glass walls allowing ample natural daylight into the space and providing views and access to the covered summer terrace, pool, and landscaped surroundings. Additionally, on the ground floor, there is a guest bedroom, a guest bathroom, and a small storage room. An open-style staircase leads to the upper floor of the villa, where two more spacious bedrooms are located, one of which has its own ensuite bathroom, while the other bedroom utilizes an additional bathroom on the same floor. Both bedrooms have access to a larger covered terrace offering beautiful views of the sea, the Brijuni archipelago, and the sunset. This terrace serves as a balcony, a common feature of traditional Istrian stone houses, which means the upper floor of the villa can also be accessed from the courtyard via external stairs. The villa's courtyard is designed in harmony with the villa, aiming to emphasize the abundant Mediterranean vegetation. Every part of the garden is meticulously designed to evoke a sense of home, luxury, and warmth. The central part is occupied by a pool with a saltwater system (electrolysis), next to which is the aforementioned covered summer terrace, and for unforgettable outdoor cooking moments, there is also a barbecue area. You don't have to worry about your vehicles because within the walled courtyard, there is enough parking space for 2 to 3 cars, which can be covered according to the future owners' preferences. Additional details: The villa is built from local Istrian stone using modern design solutions and traditional Istrian elements, creating a unique villa style. The villa is equipped with video surveillance, including a system of cameras and motion sensors. The entire villa has underfloor heating via a heat pump, which can be activated through a mobile application, and for added coziness in the winter months, there is also a wood-burning fireplace in the living room. Every room in the villa is air-conditioned with smart inverter air conditioners. In addition to the stone details of the villa, there is also a 10 cm thermal insulation demit facade and quality carpentry, making the stay in the villa significantly more comfortable. The property is sold furnished and as such offers everything necessary for secure family living or an ideal opportunity for investment and return on investment through tourist rentals. The ownership is clear, 1/1, and possesses all the necessary documentation. The property undoubtedly holds tourist potential, making it an appealing option for those seeking a true family villa near the sea and beaches or for those looking for a rare opportunity in terms of tourism investment. For more information, questions, or to schedule a viewing of the villa, feel free to contact us. Ref: RE-U-29494 Overall additional expenses borne by the Buyer of real estate in Croatia are around 7% of property cost in total, which includes: property transfer tax (3% of property value), agency/brokerage commission (3%+VAT on commission), advocate fee (cca 1%), notary fee, court registration fee and official certified translation expenses. Agency/brokerage agreement is signed prior to visiting properties. Visa fler Visa färre Beeindruckendes Steinhaus in Peroj, Vodnjan, nur 200 Meter vom Meer entfernt!
Absolut einzigartig auf dem Markt!
Wunderschönes Design im traditionellen istrischen Stil, Baujahr – 2018!
Die Gesamtfläche beträgt 160 m². Die Grundstücksfläche beträgt 535 m². In ruhiger Lage, nur 200 Meter von den wunderschönen Naturstränden und einer Promenade entfernt, liegt diese erstklassige Familienvilla mit einem atemberaubenden mediterranen Garten und Panoramablick auf das Meer, den Brijuni-Archipel und den Sonnenuntergang. Es ist eine Villa, die Ihre Aufmerksamkeit verdient und Sie sicherlich nicht nur mit ihrer attraktiven Lage, Aussicht oder ihrem geräumigen Innenhof, sondern auch mit ihrer warmen Inneneinrichtung mit einer Mischung aus Holz und Stein fesseln wird. Seit Beginn des Baus dieser Villa hatten die Eigentümer ein Ziel vor Augen: ein würdiges Familienheim zu bauen, das Luxus, Komfort, Tradition und eine familiäre Atmosphäre ausstrahlt, und wir sind zuversichtlich, dass Sie bei Ihrem ersten Besuch in der Villa dasselbe empfinden werden. OBJEKTBESCHREIBUNG: Diese hochwertige Familienvilla verfügt über 160 m² Wohnfläche, die sich auf zwei Etagen verteilen: Erdgeschoss und Obergeschoss. Das Erdgeschoss verfügt über ein kleines Foyer, das in den Wohnbereich führt, der als „offener Raum“ ohne Trennwände konzipiert ist. Hier können Sie im gemütlichen Wohnzimmer entspannen, das mit einem modernen Holzkamin ausgestattet ist. Es gibt auch einen geräumigen Essbereich für die ganze Familie sowie eine moderne, voll ausgestattete Küche, die dezent vom Rest des Raums abgetrennt ist, um genügend Privatsphäre beim Zubereiten Ihrer Lieblingsgerichte zu bieten. Zum Komfort des gesamten Erdgeschosses tragen die Glaswände bei, die reichlich natürliches Tageslicht in den Raum lassen und Ausblicke und Zugang zur überdachten Sommerterrasse, dem Pool und der landschaftlich gestalteten Umgebung bieten. Darüber hinaus gibt es im Erdgeschoss ein Gästezimmer, ein Gästebad und einen kleinen Abstellraum. Eine offene Treppe führt in die obere Etage der Villa, wo sich zwei weitere geräumige Schlafzimmer befinden, von denen eines über ein eigenes Badezimmer verfügt, während das andere Schlafzimmer ein zusätzliches Badezimmer auf derselben Etage nutzt. Beide Schlafzimmer haben Zugang zu einer größeren überdachten Terrasse mit herrlichem Blick auf das Meer, den Brijuni-Archipel und den Sonnenuntergang. Diese Terrasse dient als Balkon, ein übliches Merkmal traditioneller istrischer Steinhäuser, sodass die obere Etage der Villa auch vom Innenhof aus über eine Außentreppe zugänglich ist. Der Innenhof der Villa ist in Harmonie mit der Villa gestaltet und zielt darauf ab, die üppige mediterrane Vegetation hervorzuheben. Jeder Teil des Gartens ist sorgfältig gestaltet, um ein Gefühl von Zuhause, Luxus und Wärme zu vermitteln. Der zentrale Teil wird von einem Pool mit Salzwassersystem (Elektrolyse) eingenommen, daneben befindet sich die bereits erwähnte überdachte Sommerterrasse, und für unvergessliche Kochmomente im Freien gibt es auch einen Grillplatz. Um Ihre Fahrzeuge müssen Sie sich keine Sorgen machen, denn innerhalb des ummauerten Hofes gibt es ausreichend Parkmöglichkeiten für 2 bis 3 Autos, die je nach Wunsch der zukünftigen Eigentümer überdacht werden können. Weitere Details: Die Villa wurde aus lokalem istrischem Stein unter Verwendung moderner Designlösungen und traditioneller istrischer Elemente erbaut, wodurch ein einzigartiger Villenstil entsteht. Die Villa ist mit einer Videoüberwachung ausgestattet, die ein System aus Kameras und Bewegungssensoren umfasst. Die gesamte Villa verfügt über eine Fußbodenheizung über eine Wärmepumpe, die über eine mobile Anwendung aktiviert werden kann. Für zusätzliche Gemütlichkeit in den Wintermonaten gibt es im Wohnzimmer auch einen Holzkamin. Jeder Raum in der Villa ist mit intelligenten Inverter-Klimaanlagen klimatisiert. Zusätzlich zu den Steindetails der Villa gibt es auch eine 10 cm dicke Wärmedämm-Demit-Fassade und hochwertige Tischlerarbeiten, die den Aufenthalt in der Villa deutlich komfortabler machen. Das Objekt wird möbliert verkauft und bietet somit alles Notwendige für ein sicheres Familienleben oder eine ideale Kapitalanlage- und Renditemöglichkeit durch touristische Vermietung. Die Eigentumsverhältnisse sind eindeutig (1/1) und es liegen alle erforderlichen Unterlagen vor. Das Anwesen birgt zweifellos touristisches Potenzial und ist daher eine attraktive Option für alle, die eine echte Familienvilla in der Nähe von Meer und Strand suchen oder nach einer seltenen Gelegenheit für eine Investition in den Tourismus suchen. Für weitere Informationen, Fragen oder zur Vereinbarung einer Besichtigung der Villa können Sie sich gerne an uns wenden. Ref: RE-U-29494 Die zusätzlichen Kosten, die der Käufer von Immobilien in Kroatien insgesamt trägt, liegen bei ca. 7% der Immobilienkosten. Das schließt ein: Grunderwerbsteuer (3% des Immobilienwerts), Agenturprovision (3% + MwSt. Auf Provision), Anwaltspauschale (ca 1%), Notargebühr, Gerichtsgebühr und amtlich beglaubigte Übersetzungskosten. Maklervertrag mit 3% Provision (+ MwSt) wird vor dem Besuch von Immobilien unterzeichnet. Impressionnant manoir en pierre à Peroj, Vodnjan à seulement 200 mètres de la mer !
Absolument unique sur le marché !
Magnifique conception de style traditionnel istrien, année de construction - 2018 !
La superficie totale est de 160 m². Le terrain est de 535 m². Dans un endroit paisible à seulement 200 mètres des belles plages naturelles et d'une promenade, cette première villa familiale est nichée dans un magnifique jardin méditerranéen et offre une vue panoramique sur la mer, l'archipel de Brijuni et le coucher du soleil. C'est une villa qui mérite votre attention, qui saura sûrement vous captiver, non seulement par son emplacement attrayant, ses vues ou sa cour spacieuse, mais aussi par son design intérieur chaleureux mêlant bois et pierre. Depuis le début de la construction de cette villa, les propriétaires avaient un seul objectif en tête : construire une maison familiale digne qui respire le luxe, le confort, la tradition et une atmosphère familiale, et nous sommes convaincus que vous ressentirez la même chose lors de votre première visite à la villa. . DESCRIPTION DE LA PROPRIÉTÉ : Cette villa familiale de qualité se compose de 160 m2 habitables divisés en deux étages, rez-de-chaussée et premier. Le rez-de-chaussée comprend un petit hall d'entrée menant à l'espace de vie conçu comme un « espace ouvert » sans cloisons. Ici, vous pourrez vous détendre dans le salon confortable, orné d'un foyer au bois moderne. Il y a aussi une salle à manger spacieuse adaptée à toute la famille, ainsi qu'une cuisine moderne entièrement équipée subtilement séparée du reste de l'espace pour offrir suffisamment d'intimité pendant la préparation de vos plats préférés. Les murs de verre ajoutent au confort de tout le rez-de-chaussée, laissant entrer suffisamment de lumière naturelle dans l'espace et offrant des vues et un accès à la terrasse d'été couverte, à la piscine et aux environs paysagers. De plus, au rez-de-chaussée, il y a une chambre d'amis, une salle de bain pour invités et un petit débarras. Un escalier ouvert mène à l'étage supérieur de la villa, où se trouvent deux chambres plus spacieuses, dont l'une avec sa propre salle de bain, tandis que l'autre chambre utilise une salle de bain supplémentaire au même étage. Les deux chambres ont accès à une plus grande terrasse couverte offrant de belles vues sur la mer, l'archipel de Brijuni et le coucher du soleil. Cette terrasse sert de balcon, caractéristique commune des maisons traditionnelles en pierre d'Istrie, ce qui signifie que l'étage supérieur de la villa est également accessible depuis la cour par des escaliers extérieurs. La cour de la villa est conçue en harmonie avec la villa, dans le but de mettre en valeur l'abondante végétation méditerranéenne. Chaque partie du jardin est méticuleusement conçue pour évoquer un sentiment de maison, de luxe et de chaleur. La partie centrale est occupée par une piscine avec système d'eau salée (électrolyse), à côté de laquelle se trouve la terrasse d'été couverte susmentionnée, et pour des moments de cuisine en plein air inoubliables, il y a également un espace barbecue. Vous n'avez pas à vous soucier de vos véhicules car dans la cour close, il y a suffisamment d'espace de stationnement pour 2 à 3 voitures, qui peuvent être couvertes selon les préférences des futurs propriétaires. Détails supplémentaires: La villa est construite à partir de pierre locale d'Istrie en utilisant des solutions de conception modernes et des éléments traditionnels d'Istrie, créant un style de villa unique. La villa est équipée de vidéosurveillance, comprenant un système de caméras et de capteurs de mouvement. Toute la villa dispose du chauffage au sol via une pompe à chaleur, qui peut être activée via une application mobile, et pour plus de confort pendant les mois d'hiver, il y a également une cheminée à bois dans le salon. Chaque pièce de la villa est climatisée avec des climatiseurs intelligents à onduleur. En plus des détails en pierre de la villa, il y a également une façade avec isolation thermique de 10 cm et une menuiserie de qualité, rendant le séjour dans la villa beaucoup plus confortable. La propriété est vendue meublée et offre à ce titre tout le nécessaire pour une vie familiale sécurisée ou une opportunité idéale d'investissement et de retour sur investissement grâce à la location touristique. La propriété est claire, 1/1, et possède toute la documentation nécessaire. La propriété possède sans aucun doute un potentiel touristique, ce qui en fait une option attrayante pour ceux qui recherchent une véritable villa familiale près de la mer et des plages ou pour ceux qui recherchent une opportunité rare en termes d'investissement touristique. Pour plus d'informations, des questions ou pour planifier une visite de la villa, n'hésitez pas à nous contacter. Ref: RE-U-29494 Les frais supplémentaires à payer par l'Acheteur d'un bien immobilier en Croatie sont d'environ 7% du coût total de la propriété: taxe de transfert de titre de propriété (3 % de la valeur de la propriété), commission d'agence immobilière (3% + TVA sur commission), frais d'avocat (cca 1%), frais de notaire, frais d'enregistrement, frais de traduction officielle certifiée. Le contrat de l'agence immobilière doit être signé avant la visite des propriétés. Впечатляющий каменный особняк в Перое, Воднян, всего в 200 метрах от моря!
Абсолютно уникальный для рынка!
Замечательный дизайн в традиционном истрийском стиле, год постройки - 2018!
Общая площадь 160 кв.м. Земельный участок 535 кв.м. Эта элитная семейная вилла расположена в тихом месте, всего в 200 метрах от прекрасных природных пляжей и набережной, среди потрясающего средиземноморского сада и панорамного вида на море, архипелаг Бриони и закат. Это вилла, достойная вашего внимания, которая наверняка очарует вас не только своим привлекательным расположением, видами или просторным внутренним двором, но и теплым внутренним дизайном с сочетанием дерева и камня. С самого начала строительства этой виллы владельцы преследовали одну цель – построить достойный семейный дом, излучающий роскошь, комфорт, традиции и семейную атмосферу, и мы уверены, что вы почувствуете то же самое при первом посещении виллы. . ОПИСАНИЕ НЕДВИЖИМОСТИ: Эта качественная семейная вилла состоит из 160 м2 жилой площади, разделенной на два этажа: первый и первый. На первом этаже находится небольшой холл, ведущий в гостиную, спроектированную как «открытое пространство» без перегородок. Здесь вы можете отдохнуть в уютной гостиной, украшенной современным дровяным камином. Здесь также есть просторная обеденная зона, подходящая для всей семьи, а также современная, полностью оборудованная кухня, тонко отделенная от остального пространства, чтобы обеспечить достаточно уединения во время приготовления любимых блюд. Комфорту всего первого этажа способствуют стеклянные стены, обеспечивающие достаточное количество естественного дневного света, а также открывающие вид и доступ к крытой летней террасе, бассейну и ландшафтным окрестностям. Дополнительно на первом этаже расположены гостевая спальня, гостевой санузел и небольшая кладовая. Лестница открытого типа ведет на верхний этаж виллы, где расположены еще две просторные спальни, одна из которых имеет собственную ванную комнату, а другая спальня использует дополнительную ванную комнату на том же этаже. Обе спальни имеют выход на большую крытую террасу, откуда открывается прекрасный вид на море, архипелаг Бриони и закат. Эта терраса служит балконом, что является общей чертой традиционных истрийских каменных домов, а это означает, что на верхний этаж виллы также можно попасть со двора по внешней лестнице. Внутренний двор виллы спроектирован в гармонии с виллой, стремясь подчеркнуть обильную средиземноморскую растительность. Каждая часть сада тщательно спроектирована так, чтобы вызывать ощущение дома, роскоши и тепла. Центральную часть занимает бассейн с системой соленой воды (электролиз), рядом с которым расположена вышеупомянутая крытая летняя терраса, а для незабываемых моментов приготовления пищи на свежем воздухе предусмотрена также зона для барбекю. Вам не придется беспокоиться о своих транспортных средствах, поскольку в огороженном дворе достаточно места для парковки 2–3 автомобилей, которые могут быть закрыты по желанию будущих владельцев. Дополнительные детали: Вилла построена из местного истрийского камня с использованием современных дизайнерских решений и традиционных истрийских элементов, что создает уникальный стиль виллы. Вилла оборудована системой видеонаблюдения, включая систему камер и датчиков движения. На всей вилле полы с подогревом с помощью теплового насоса, который можно активировать через мобильное приложение, а для дополнительного уюта в зимние месяцы в гостиной также есть дровяной камин. Каждая комната на вилле оснащена интеллектуальными инверторными кондиционерами. Помимо каменных деталей виллы, имеется также 10-сантиметровый термоизоляционный фасад и качественные столярные изделия, что делает пребывание на вилле значительно более комфортным. Недвижимость продается с мебелью и поэтому предлагает все необходимое для безопасного семейного проживания или идеальную возможность для инвестиций и возврата инвестиций за счет туристической аренды. Право собственности чистое, 1/1, имеется вся необходимая документация. Недвижимость, несомненно, обладает туристическим потенциалом, что делает ее привлекательным вариантом для тех, кто ищет настоящую семейную виллу недалеко от моря и пляжей, или для тех, кто ищет редкую возможность с точки зрения инвестиций в туризм. Для получения дополнительной информации, вопросов или записи на осмотр виллы свяжитесь с нами. Ref: RE-U-29494 При покупке недвижимости в Хорватии покупатель несет дополнительные расходы около 7% от цены купли-продажи: налог на переход права собственности (3% от стоимости недвижимости), агентская комиссия (3% + НДС), гонорар адвоката (ок. 1%), нотариальная пошлина, судебная пошлина, оплата услуг сертифицированного переводчика. Подписание Агентского соглашения (на 3% комиссии + НДС) предшествует показу объектов. Impressive stone mansion in Peroj, Vodnjan mere 200 meters from the sea!
Absolutely unique for the market!
Wonderful traditional Istrian style design, year of construction - 2018!
Total area is 160 sq.m. Land plot is 535 sq.m. In a peaceful location just 200 meters from the beautiful natural beaches and a promenade, this premier family villa is nestled with a stunning Mediterranean garden and panoramic views of the sea, the Brijuni archipelago, and the sunset. It's a villa worth your attention, one that will surely captivate you, not only with its attractive location, views, or spacious courtyard but also with its warm interior design featuring a blend of wood and stone. Since the inception of this villa's construction, the owners had one goal in mind - to build a worthy family home exuding luxury, comfort, tradition, and a familial atmosphere, and we are confident you will feel the same upon your first visit to the villa. PROPERTY DESCRIPTION: This quality family villa consists of 160m2 of living space divided into two floors, ground and first. The ground floor features a small foyer leading into the living area designed as an "open space" without partition walls. Here, you can relax in the comfortable living room, adorned with a modern wood-burning fireplace. There is also a spacious dining area suitable for the whole family, as well as a modern, fully equipped kitchen subtly separated from the rest of the space to provide enough privacy while preparing your favorite dishes. Adding to the comfort of the entire ground floor are the glass walls allowing ample natural daylight into the space and providing views and access to the covered summer terrace, pool, and landscaped surroundings. Additionally, on the ground floor, there is a guest bedroom, a guest bathroom, and a small storage room. An open-style staircase leads to the upper floor of the villa, where two more spacious bedrooms are located, one of which has its own ensuite bathroom, while the other bedroom utilizes an additional bathroom on the same floor. Both bedrooms have access to a larger covered terrace offering beautiful views of the sea, the Brijuni archipelago, and the sunset. This terrace serves as a balcony, a common feature of traditional Istrian stone houses, which means the upper floor of the villa can also be accessed from the courtyard via external stairs. The villa's courtyard is designed in harmony with the villa, aiming to emphasize the abundant Mediterranean vegetation. Every part of the garden is meticulously designed to evoke a sense of home, luxury, and warmth. The central part is occupied by a pool with a saltwater system (electrolysis), next to which is the aforementioned covered summer terrace, and for unforgettable outdoor cooking moments, there is also a barbecue area. You don't have to worry about your vehicles because within the walled courtyard, there is enough parking space for 2 to 3 cars, which can be covered according to the future owners' preferences. Additional details: The villa is built from local Istrian stone using modern design solutions and traditional Istrian elements, creating a unique villa style. The villa is equipped with video surveillance, including a system of cameras and motion sensors. The entire villa has underfloor heating via a heat pump, which can be activated through a mobile application, and for added coziness in the winter months, there is also a wood-burning fireplace in the living room. Every room in the villa is air-conditioned with smart inverter air conditioners. In addition to the stone details of the villa, there is also a 10 cm thermal insulation demit facade and quality carpentry, making the stay in the villa significantly more comfortable. The property is sold furnished and as such offers everything necessary for secure family living or an ideal opportunity for investment and return on investment through tourist rentals. The ownership is clear, 1/1, and possesses all the necessary documentation. The property undoubtedly holds tourist potential, making it an appealing option for those seeking a true family villa near the sea and beaches or for those looking for a rare opportunity in terms of tourism investment. For more information, questions, or to schedule a viewing of the villa, feel free to contact us. Ref: RE-U-29494 Overall additional expenses borne by the Buyer of real estate in Croatia are around 7% of property cost in total, which includes: property transfer tax (3% of property value), agency/brokerage commission (3%+VAT on commission), advocate fee (cca 1%), notary fee, court registration fee and official certified translation expenses. Agency/brokerage agreement is signed prior to visiting properties.