11 991 695 SEK
12 598 725 SEK
17 832 922 SEK
3 bd
159 m²
12 026 056 SEK
2 bd
230 m²
14 889 402 SEK
3 bd
230 m²
12 598 725 SEK
3 bd
180 m²
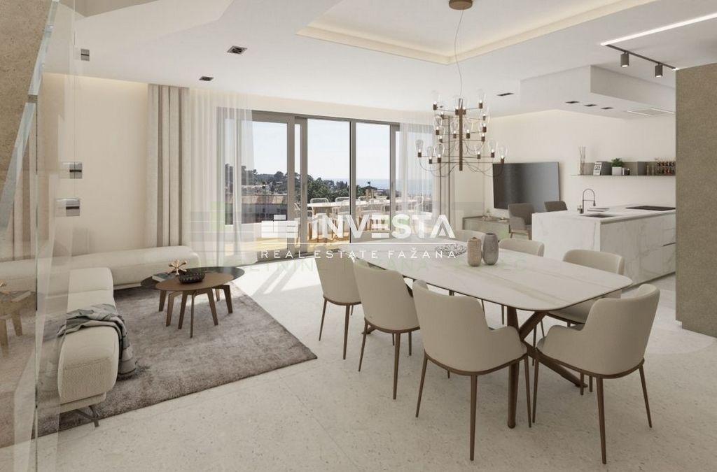
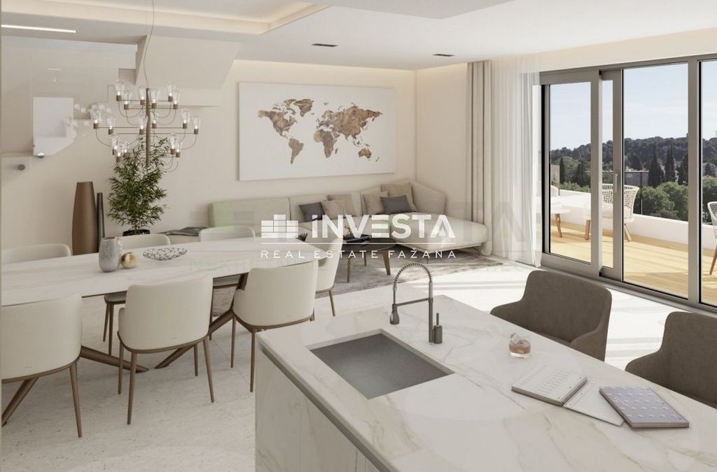
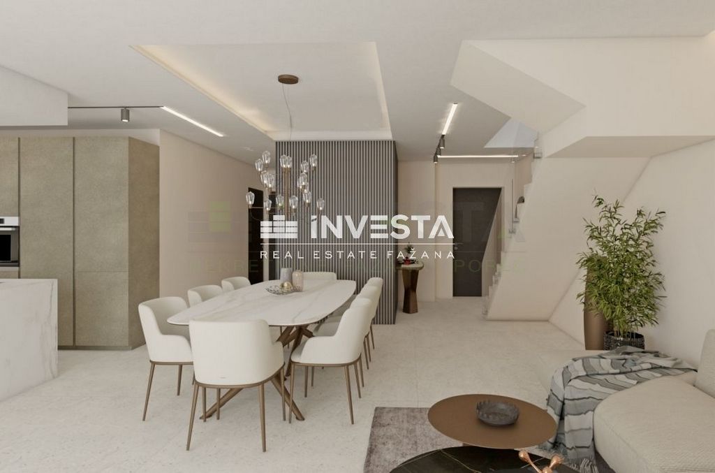
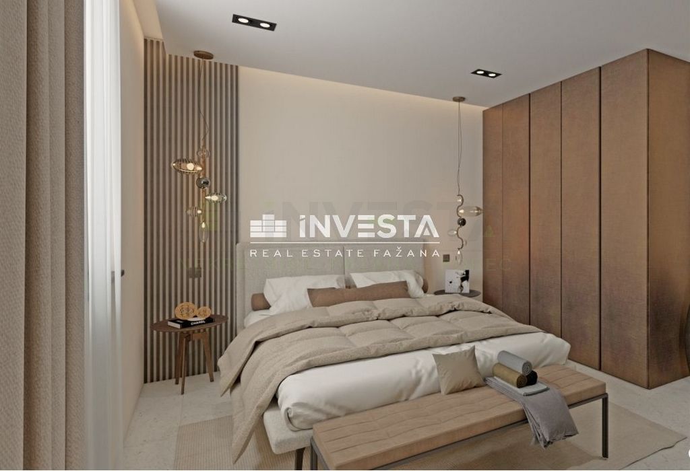
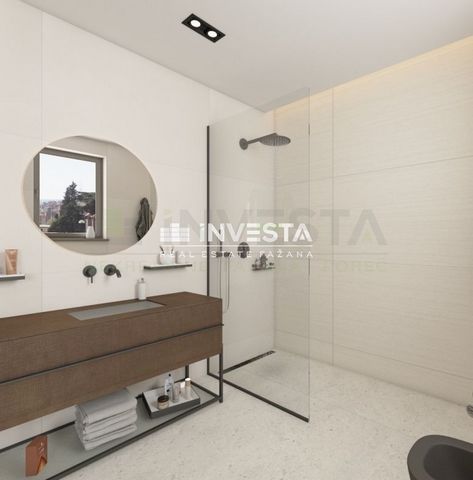
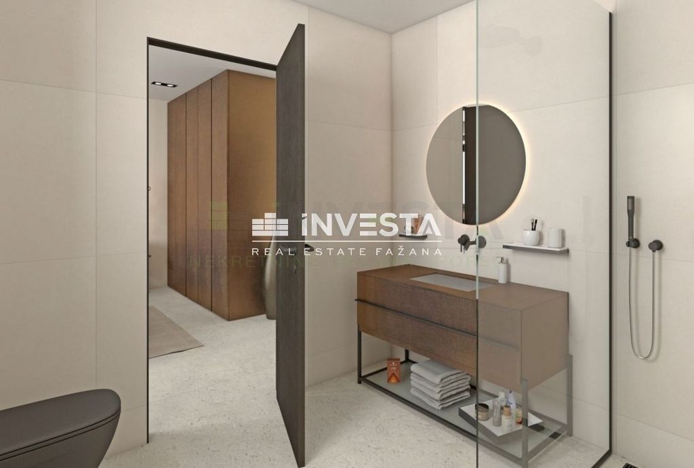
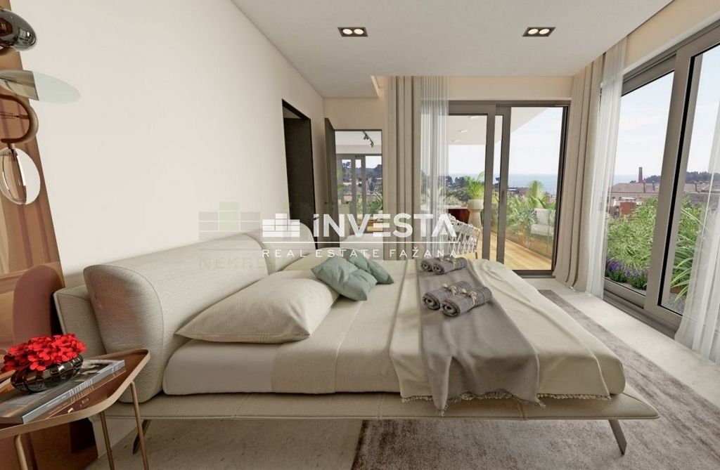
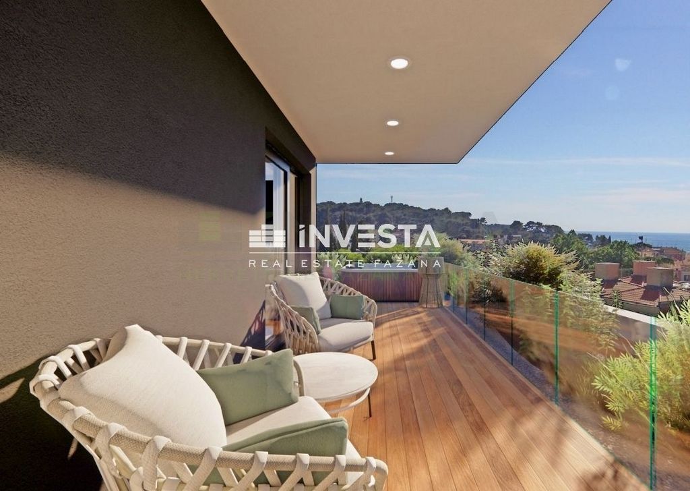
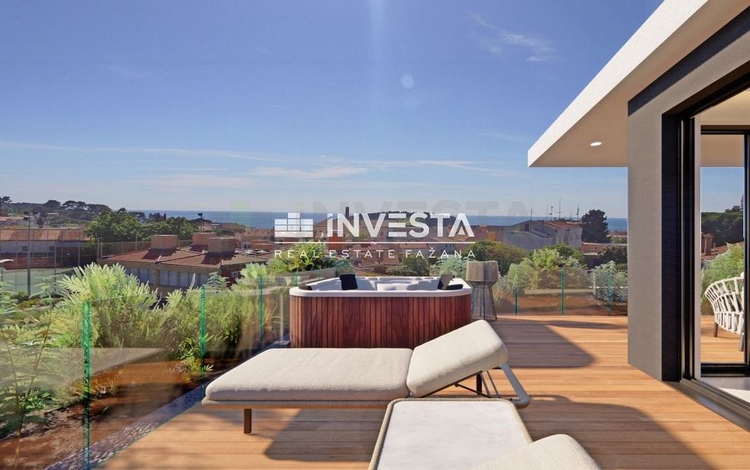
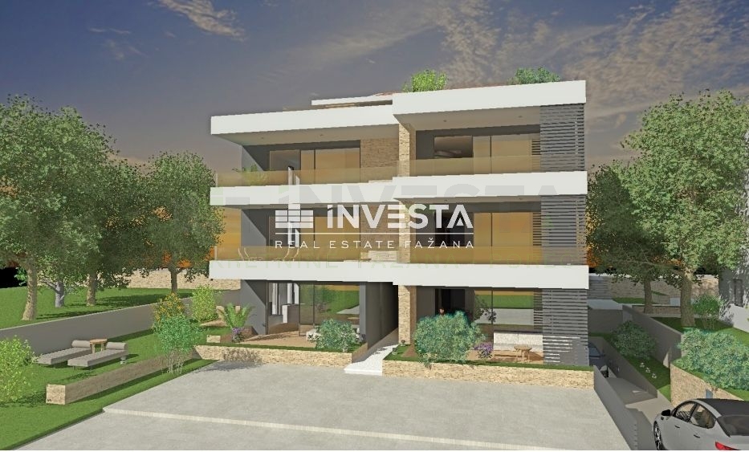
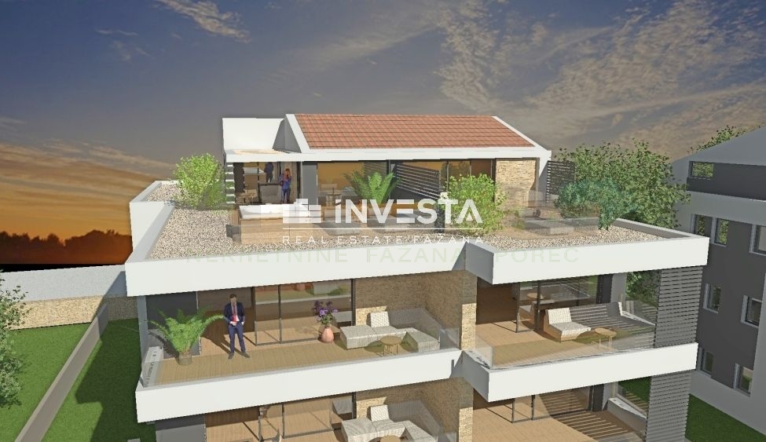
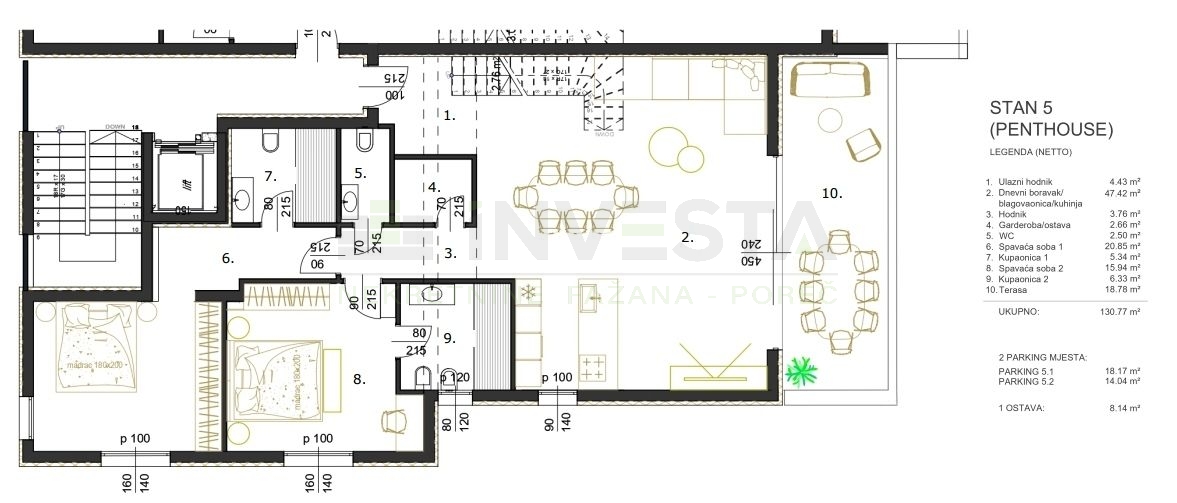
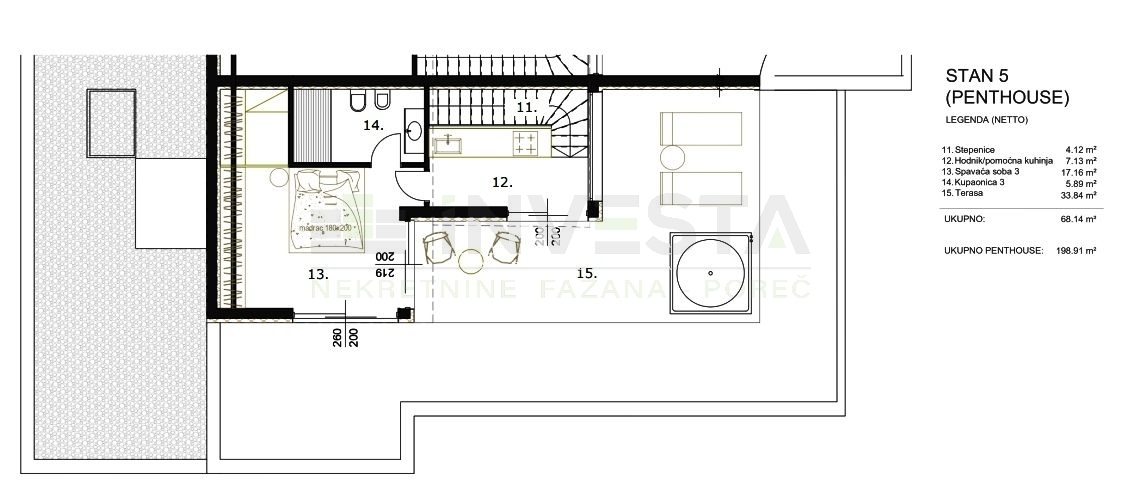
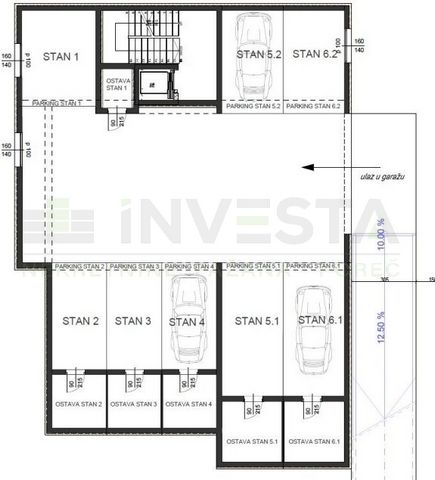
In this beautiful place and just a few minutes easy walk from the sea and the old town, a luxury duplex penthouse for sale in a prime location is for sale.The apartment is located on the second floor of a building with only six residential units and has a total area of 198.91 m2.
The first floor consists of an entrance hall, two bedrooms with private bathrooms, guest toilet, pantry and open space living room with kitchen and dining area with access to a covered terrace with panoramic views of the sea and Rovinj. The total area of the first floor is 130.77 m2.The second floor of the apartment is the attic and has a total area of 68.14 m2. It consists of an entrance hall, a bedroom with a bathroom and a spacious terrace with a beautiful view of the sea and Rovinj.
The apartment owns two parking spaces in the garage in the basement of the building and one outdoor parking space and a storage room in the basement of the building of 8.15 m2.
Tehnical specifications
Supporting structure:• the foundations are reinforced concrete strips• the foundation slab is reinforced concrete• basement walls are reinforced concrete• mezzanine structures are reinforced concrete• the roof structure is reinforced concrete• load-bearing walls are hollow brick thermo blocks 25-30 cm thick• partition walls are hollow brick blocks 10-20 cm thick• load-bearing columns and beams are reinforced concrete• The walls of the elevator are reinforced concrete 25 cm thick
Exterior cladding:• buried basement walls waterproofed with tar foils, thermally insulated with XPS panels 5 cm• external walls of the building thermally insulated with EPS panels 10 cm (larger part) and 15 cm (smaller part)• part of the ground floor is lined with decorative stone• rain sheet metal is installed - galvanized painted sheet metal• 15 cm XPS board thermal insulation and waterproofing are installed in the roof• the roof of the building is a Mediterranean tile
Interior linings:• walls are plastered with machine plaster• bathroom walls are covered with ceramic tiles
Floors:• the basement is smoothed concrete• apartment floors are ceramic tiles and parquet• terrace floors are ceramic tiles• The staircase is lined with stone
Doors and windows:• external openings are Schüco aluminum hardware• The interior doors in the apartments are wooden• entrance doors for apartments are non-combustible T-30 (fireproof and anti-burglary)• Velux roof windows are installed in the attic
Heating system and hot water preparation:• Each apartment has its own drinking water depurator• Underfloor heating system installed• apartments are additionally heated and cooled with indoor fan coil units• preparation of hot water is done in boilers located in the engine room, boilers are also connected to heat pumps• Mitsubishi heat pumps
Other:• fire protection is provided by internal and external hydrant network, and natural ventilation of stairs
The spacious apartments are designed in every detail and are built with high quality materials, and the building is also equipped with an elevator.
The apartments are for sale unfurnished.
VAT is included in the price. The buyer does not pay real estate transfer tax.
The beginning of works is 9/2022.The deadline for completion of works is the end of 2023. Visa fler Visa färre Die malerische istrische Stadt Rovinj mit ihrer unter UNESCO-Schutz stehenden Altstadt ist die ewige Inspiration von Romantikern und Künstlern und eines der am weitesten entwickelten Touristenziele in Kroatien.Es liegt an der Westküste Istriens und wird von einem stark zerklüfteten Archipel mit bis zu 14 Inseln und 6 Klippen entlang einer 67 Kilometer langen Küste geschmückt, die als Naturerbe geschützt ist.Schöne gegliederte Küste, spezifisch mildes mediterranes Mikroklima, ausgezeichnetes gastronomisches Angebot, ganzjährige kulturelle Veranstaltungen machen diesen Ort zu etwas Besonderem.
An diesem wunderschönen Ort und nur wenige Gehminuten vom Meer und der Altstadt entfernt, steht ein luxuriöses Duplex-Penthouse in bester Lage zum Verkauf.Die Wohnung befindet sich im zweiten Stock eines Gebäudes mit nur sechs Wohneinheiten und hat eine Gesamtfläche von 198,91 m2.
Die erste Etage besteht aus einer Eingangshalle, zwei Schlafzimmern mit eigenem Bad, Gäste-WC, Speisekammer und offenem Wohnzimmer mit Küche und Essbereich mit Zugang zu einer überdachten Terrasse mit Panoramablick auf das Meer und Rovinj. Die Gesamtfläche der ersten Etage beträgt 130,77 m2.Die zweite Etage der Wohnung ist das Dachgeschoss und hat eine Gesamtfläche von 68,14 m2. Es besteht aus einer Eingangshalle, einem Schlafzimmer mit Badezimmer und einer geräumigen Terrasse mit wunderschönem Blick auf das Meer und Rovinj.
Die Wohnung besitzt zwei Parkplätze in der Garage im Untergeschoss des Gebäudes und einen Außenparkplatz und einen Abstellraum im Untergeschoss des Gebäudes von 8,15 m2.
Technische Spezifikationen
Unterstützende Struktur:• Die Fundamente sind Stahlbetonstreifen• die Fundamentplatte aus Stahlbeton besteht• Kellerwände bestehen aus Stahlbeton• Mezzanine-Strukturen sind aus Stahlbeton• die Dachkonstruktion aus Stahlbeton besteht• tragende Wände sind 25-30 cm dicke Thermoblöcke aus Hohlziegeln• Trennwände sind Hohlziegelblöcke mit einer Dicke von 10-20 cm• tragende Stützen und Balken aus Stahlbeton• Die Wände des Aufzugs bestehen aus 25 cm dickem Stahlbeton
Außenverkleidung:• erdverlegte Kellerwände mit Teerfolien abgedichtet, wärmegedämmt mit XPS-Platten 5 cm• Außenwände des Gebäudes wärmegedämmt mit EPS-Platten 10 cm (größerer Teil) und 15 cm (kleinerer Teil)• Ein Teil des Erdgeschosses ist mit dekorativem Stein ausgekleidet• Regenblech montiert ist - verzinktes lackiertes Blech• Im Dach sind 15 cm XPS-Platten Wärmedämmung und Abdichtung eingebaut• Das Dach des Gebäudes ist ein mediterraner Ziegel
Innenfutter:• Wände werden mit Maschinenputz verputzt• Badezimmerwände sind mit Keramikfliesen bedeckt
Etagen:• Der Keller ist aus geglättetem Beton• Wohnungsböden sind Keramikfliesen und Parkett• Terrassenböden sind Keramikfliesen• Die Treppe ist mit Stein ausgekleidet
Türen und Fenster:• Außenöffnungen sind Schüco Aluminiumbeschläge• Die Innentüren in den Wohnungen sind aus Holz• Eingangstüren für Wohnungen sind nicht brennbar T-30 (feuerfest und einbruchhemmend)• Im Dachgeschoss sind Velux-Dachfenster eingebaut
Heizungsanlage und Warmwasserbereitung:• Jede Wohnung hat einen eigenen Trinkwasserreiniger• Fußbodenheizung installiert• Wohnungen werden zusätzlich mit Indoor-Gebläsekonvektoren beheizt und gekühlt• Die Warmwasserbereitung erfolgt in Kesseln im Maschinenraum, die Kessel sind auch an Wärmepumpen angeschlossen• Mitsubishi-Wärmepumpen
Sonstiges:• Der Brandschutz wird durch ein internes und externes Hydrantennetz und eine natürliche Belüftung der Treppen gewährleistet
Die geräumigen Apartments sind bis ins kleinste Detail durchdacht und mit hochwertigen Materialien gebaut, außerdem ist das Gebäude mit einem Aufzug ausgestattet.
Die Wohnungen werden unmöbliert verkauft.
Die Mehrwertsteuer ist im Preis inbegriffen. Der Käufer zahlt keine Grunderwerbsteuer.
Baubeginn ist 9/2022.Die Frist für die Fertigstellung der Arbeiten ist Ende 2023. Pitoreskni istarski grad Rovinj, sa starogradskom jezgrom pod UNESCO-ovom zaštitom, vječna je inspiracija romantičara i umjetnika i jedna od najrazvijenijih turističkih destinacija u Hrvatskoj. Smješten je na zapadnoj obali Istre i krasi ga izrazito razveden arhipelag sa čak 14 otočića i 6 hridi duž 67 kilometara priobalja koje je zaštićena prirodna baština. Prekrasna razvedena obala, specifična blaga mediteranska mikroklima, izvrsna gastronomska ponuda, cjelogodišnja kulturna događanja čine ovo mjesto posebnim.
U ovom prekrasnom mjestu i na samo nekoliko minuta laganog hoda od mora i starogradske jezgre prodaje se luksuzni dvoetažni penthouse na vrhunskoj lokaciji. Stan se nalazi na drugom katu zgrade sa svega šest stambenih jedinice te je ukupne površine 198,91 m2.
Prva etaža stana se sastoji od ulaznog hodnika, dvije spavaće sobe s privatnim kupatilima, gostinjskog WC-a, ostave te open space dnevnog boravka s kuhinjom i blagovaonom s izlazom na natkrivenu terasu s koje se pruža panoramski pogled na more i Rovinj. Ukupna površina prve etaže je 130,77 m2.Druga etaža stana je mansarda i ukupne je površine 68,14 m2. Sastoji se od ulaznog hodnika, spavaće sobe s pripadajućim kupatilom te prostrane terase s koje se pruža prekrasan pogled na more i Rovinj.
U vlasništvu stana su dva parkirna mjesta u garaži u podrumu zgrade i jedno vanjsko parkirno mjesto te ostava u podrumu zgrade od 8,15 m2.
Tehničke specifikacije
Nosiva konstrukcija:• temelji su armiranobetonske trake• temeljna ploča je armiranobetonska• zidovi podruma su armiranobetonski• međukatne konstrukcije su armiranobetonske• krovna konstrukcija je armiranobetonska• nosivi zidovi su šuplji opečni termo blokovi 25-30 cm debljine• pregradni zidovi su šuplji opečni blokovi 10-20 cm debljine• nosivi stupovi i grede su armiranobetonski• zidovi lifta su armiranobetonski 25 cm debljineVanjske obloge:• ukopani zidovi podruma hidroizolirani katranskim folijama, termoizolirani XPS pločama 5 cm• vanjski zidovi građevine termoizolirani EPS pločama 10 cm (veći dio) i 15 cm (manji dio)• dio prizemlja je obložen dekorativnim kamenom• ugrađena je kišna limarija - pocinčani bojani lim• u krov je ugrađena termoizolacija 15 cm XPS ploče, te hidroizolacija• pokrov građevine je mediteran crijepUnutarnje obloge:• zidovi se žbukaju strojnom žbukom• zidovi kupaonica se oblažu keramičkim pločicamaPodovi:• pod podruma je zaglađeni beton• podovi stanova su keramičke obloge i parket• podovi terasa su keramičke obloge• stepenište je obloženo kamenomVrata i prozori:• vanjski otvori su aluminijska bravarija Schüco• unutarnja vrata u stanovima su drvena• ulazna vrata za stanove su negoriva T-30 (vatrootporna i protuprovalna)• u potkrovlju su ugrađeni krovni prozori VeluxSustav grijanja i priprema tople vode:• svaki stan posjeduje svoj depurator pitke vode• ugrađen je sustav podnog grijanja• stanovi se dodatno griju i hlade sa unutarnjim jedinicama ventilokonvektorima (fan coil)• priprema tople vode vrši se u bojlerima smještenima u strojarnicu, bojleri su također spojeni na toplinske pumpe• toplinske pumpe tvrtke MitsubishiOstalo:• zaštita od požara je osigurana unutarnjom i vanjskom hidrantskom mrežom, te prirodnom ventilacijom stubišta
Prostrani stanovi osmišljeni su u svakom detalju i izgrađeni su sa visokokvalitetnim materijalima, a zgrada je opremljena i liftom.
Stanovi se prodaju nenamješteni.
PDV je uračunat u cijenu. Kupac ne plaća porez na promet nekretnina.
Početak radova je 9/2022. Rok završetka radova je krajem 2023 godine. La pittoresca città istriana di Rovigno, con il suo centro storico sotto la protezione dell'UNESCO, è l'eterna ispirazione di romantici e artisti e una delle destinazioni turistiche più sviluppate della Croazia.Si trova sulla costa occidentale dell'Istria ed è adornato da un arcipelago molto frastagliato con ben 14 isole e 6 scogliere lungo 67 chilometri di costa che è patrimonio naturale protetto.La bellissima costa frastagliata, il microclima mediterraneo mite specifico, l'eccellente offerta gastronomica, gli eventi culturali durante tutto l'anno rendono questo luogo speciale.
In questo bellissimo posto ea pochi minuti a piedi dal mare e dal centro storico, è in vendita un lussuoso attico duplex in vendita in una posizione privilegiata.L'appartamento si trova al secondo piano di una palazzina di sole sei unità abitative ed ha una superficie complessiva di 198,91 mq.
Il primo piano è composto da un ingresso, due camere da letto con bagno privato, bagno per gli ospiti, dispensa e soggiorno open space con cucina e zona pranzo con accesso a una terrazza coperta con vista panoramica sul mare e Rovigno. La superficie totale del primo piano è di 130,77 m2.Il secondo piano dell'appartamento è l'attico e ha una superficie totale di 68,14 m2. Si compone di un ingresso, una camera da letto con bagno e una spaziosa terrazza con una bellissima vista sul mare e su Rovigno.
L'appartamento possiede due posti auto nel garage al piano interrato dell'edificio e un posto auto esterno e un ripostiglio nel seminterrato dell'edificio di 8,15 m2.
Specifiche tecniche
Struttura portante:• le fondazioni sono listelli di cemento armato• la soletta di fondazione è in cemento armato• le pareti del seminterrato sono in cemento armato• le strutture soppalcate sono in cemento armato• la struttura del tetto è in cemento armato• le pareti portanti sono termoblocchi in mattoni forati di spessore 25-30 cm• le pareti divisorie sono in mattoni forati di spessore 10-20 cm• le colonne e le travi portanti sono in cemento armato• Le pareti dell'ascensore sono in cemento armato di spessore 25 cm
Rivestimento esterno:• pareti interrate interrate impermeabilizzate con fogli di catrame, isolate termicamente con pannelli in XPS 5 cm• pareti esterne dell'edificio coibentate termicamente con pannelli in EPS da 10 cm (parte più grande) e 15 cm (parte più piccola)• parte del piano terra è rivestita in pietra decorativa• è installata la lamiera antipioggia - lamiera zincata e verniciata• L'isolamento termico e l'impermeabilizzazione del pannello XPS da 15 cm sono installati nel tetto• il tetto dell'edificio è in tegole mediterranee
Rivestimenti interni:• le pareti sono intonacate con intonaco a macchina• le pareti del bagno sono rivestite con piastrelle di ceramica
Piani:• il basamento è in cemento levigato• i pavimenti degli appartamenti sono in ceramica e parquet• i pavimenti delle terrazze sono in piastrelle di ceramica• La scala è rivestita in pietra
Porte e finestre:• le aperture esterne sono ferramenta in alluminio Schüco• Le porte interne degli appartamenti sono in legno• le porte d'ingresso degli appartamenti sono T-30 non combustibili (ignifughe e antieffrazione)• Le finestre da tetto Velux sono installate in soffitta
Impianto di riscaldamento e preparazione acqua calda:• Ogni appartamento è dotato di un proprio depuratore di acqua potabile• Impianto di riscaldamento a pavimento installato• gli appartamenti sono ulteriormente riscaldati e raffrescati con ventilconvettori interni• la preparazione dell'acqua calda avviene in caldaie poste nella sala macchine, le caldaie sono anche collegate a pompe di calore• Pompe di calore Mitsubishi
Altro:• la protezione antincendio è garantita da una rete di idranti interni ed esterni e dalla ventilazione naturale delle scale
Gli spaziosi appartamenti sono curati in ogni dettaglio e sono costruiti con materiali di alta qualità, inoltre l'edificio è dotato di ascensore.
Gli appartamenti sono in vendita non arredati.
L'IVA è inclusa nel prezzo. L'acquirente non paga l'imposta sul trasferimento di proprietà.
L'inizio dei lavori è il 9/2022. La scadenza per il completamento dei lavori è la fine del 2023. Живописный истрийский город Ровинь с его старым городом, находящимся под охраной ЮНЕСКО, является вечным источником вдохновения для романтиков и художников и одним из самых развитых туристических направлений в Хорватии.Он расположен на западном побережье Истрии и украшен сильно изрезанным архипелагом с 14 островами и 6 скалами вдоль 67-километровой береговой линии, которая является охраняемым природным наследием.Красивое изрезанное побережье, специфический мягкий средиземноморский микроклимат, отличное гастрономическое предложение, круглогодичные культурные мероприятия делают это место особенным.
В этом красивом месте и всего в нескольких минутах ходьбы от моря и старого города продается роскошный двухуровневый пентхаус в отличном месте.Квартира расположена на втором этаже дома всего с шестью жилыми единицами и имеет общую площадь 198,91 м2.
Первый этаж состоит из прихожей, двух спален с отдельными ванными комнатами, гостевого туалета, кладовой и открытой гостиной с кухней и столовой с выходом на крытую террасу с панорамным видом на море и Ровинь. Общая площадь первого этажа 130,77 м2.Второй этаж квартиры мансардный и имеет общую площадь 68,14 м2. Он состоит из прихожей, спальни с ванной комнатой и просторной террасы с прекрасным видом на море и Ровинь.
К квартире принадлежат два парковочных места в гараже на цокольном этаже здания и одно парковочное место на открытом воздухе и кладовая в цокольном этаже здания площадью 8,15 м2.
Технические характеристики
Несущая конструкция:• фундаменты – железобетонные ленты• фундаментная плита железобетонная• стены подвала железобетонные• мезонинные конструкции железобетонные• конструкция крыши железобетонная• несущие стены – термоблоки из пустотелого кирпича толщиной 25-30 см• перегородки из пустотелых кирпичных блоков толщиной 10-20 см.• несущие колонны и балки железобетонные• Стены лифта железобетонные толщиной 25 см.
Наружная облицовка:• стены заглубленного подвала, гидроизолированные битумной пленкой, утепленные панелями XPS толщиной 5 см• наружные стены здания утеплены панелями EPS толщиной 10 см (большая часть) и 15 см (меньшая часть)• часть первого этажа облицована декоративным камнем• установлен наливной лист - оцинкованный окрашенный листовой металл• На крыше установлена теплоизоляция и гидроизоляция из плит XPS толщиной 15 см.• крыша здания из средиземноморской черепицы
Внутренние накладки:• стены оштукатурены машинной штукатуркой• стены ванной комнаты покрыты керамической плиткой
Этажи:• цоколь выровненный бетонный• полы в квартирах - керамическая плитка и паркет• пол террасы выложен керамической плиткой• Лестница облицована камнем
Двери и окна:• внешние проемы – алюминиевая фурнитура Schüco• Межкомнатные двери в квартирах деревянные• двери входные в квартиры негорючие Т-30 (противопожарные и противовзломные)• Мансардные окна Velux установлены на чердаке
Система отопления и подготовки горячей воды:• Каждая квартира имеет собственный очиститель питьевой воды• Установлена система подогрева пола• квартиры дополнительно обогреваются и охлаждаются внутренними фанкойлами• подготовка горячей воды осуществляется в котлах, расположенных в машинном отделении, котлы также подключены к тепловым насосам• Тепловые насосы Mitsubishi
Другой:• противопожарная защита обеспечивается внутренней и внешней гидрантной сетью, естественной вентиляцией лестниц
Просторные апартаменты продуманы до мелочей и построены из высококачественных материалов, а также в здании есть лифт.
Квартиры продаются без мебели.
НДС включен в цену. Покупатель не платит налог на передачу недвижимости.
Начало работ 9/2022. Срок завершения работ – конец 2023 года. The picturesque Istrian town of Rovinj, with its old town under UNESCO protection, is the eternal inspiration of romantics and artists and one of the most developed tourist destinations in Croatia.It is located on the west coast of Istria and is adorned by a highly indented archipelago with as many as 14 islands and 6 cliffs along 67 kilometers of coastline that is protected natural heritage.Beautiful indented coast, specific mild Mediterranean microclimate, excellent gastronomic offer, year-round cultural events make this place special.
In this beautiful place and just a few minutes easy walk from the sea and the old town, a luxury duplex penthouse for sale in a prime location is for sale.The apartment is located on the second floor of a building with only six residential units and has a total area of 198.91 m2.
The first floor consists of an entrance hall, two bedrooms with private bathrooms, guest toilet, pantry and open space living room with kitchen and dining area with access to a covered terrace with panoramic views of the sea and Rovinj. The total area of the first floor is 130.77 m2.The second floor of the apartment is the attic and has a total area of 68.14 m2. It consists of an entrance hall, a bedroom with a bathroom and a spacious terrace with a beautiful view of the sea and Rovinj.
The apartment owns two parking spaces in the garage in the basement of the building and one outdoor parking space and a storage room in the basement of the building of 8.15 m2.
Tehnical specifications
Supporting structure:• the foundations are reinforced concrete strips• the foundation slab is reinforced concrete• basement walls are reinforced concrete• mezzanine structures are reinforced concrete• the roof structure is reinforced concrete• load-bearing walls are hollow brick thermo blocks 25-30 cm thick• partition walls are hollow brick blocks 10-20 cm thick• load-bearing columns and beams are reinforced concrete• The walls of the elevator are reinforced concrete 25 cm thick
Exterior cladding:• buried basement walls waterproofed with tar foils, thermally insulated with XPS panels 5 cm• external walls of the building thermally insulated with EPS panels 10 cm (larger part) and 15 cm (smaller part)• part of the ground floor is lined with decorative stone• rain sheet metal is installed - galvanized painted sheet metal• 15 cm XPS board thermal insulation and waterproofing are installed in the roof• the roof of the building is a Mediterranean tile
Interior linings:• walls are plastered with machine plaster• bathroom walls are covered with ceramic tiles
Floors:• the basement is smoothed concrete• apartment floors are ceramic tiles and parquet• terrace floors are ceramic tiles• The staircase is lined with stone
Doors and windows:• external openings are Schüco aluminum hardware• The interior doors in the apartments are wooden• entrance doors for apartments are non-combustible T-30 (fireproof and anti-burglary)• Velux roof windows are installed in the attic
Heating system and hot water preparation:• Each apartment has its own drinking water depurator• Underfloor heating system installed• apartments are additionally heated and cooled with indoor fan coil units• preparation of hot water is done in boilers located in the engine room, boilers are also connected to heat pumps• Mitsubishi heat pumps
Other:• fire protection is provided by internal and external hydrant network, and natural ventilation of stairs
The spacious apartments are designed in every detail and are built with high quality materials, and the building is also equipped with an elevator.
The apartments are for sale unfurnished.
VAT is included in the price. The buyer does not pay real estate transfer tax.
The beginning of works is 9/2022.The deadline for completion of works is the end of 2023.