13 123 875 SEK
12 159 909 SEK
12 775 454 SEK
10 080 994 SEK
11 033 347 SEK
3 bd
265 m²
10 684 925 SEK
4 bd
250 m²
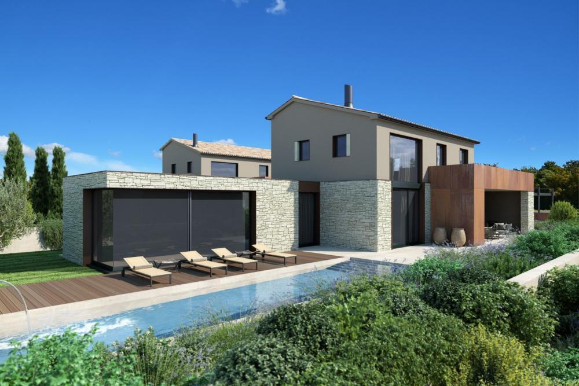
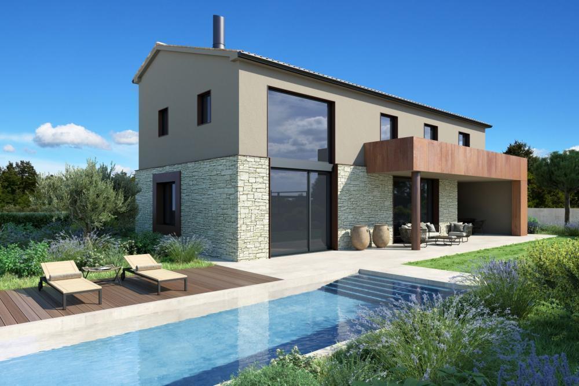
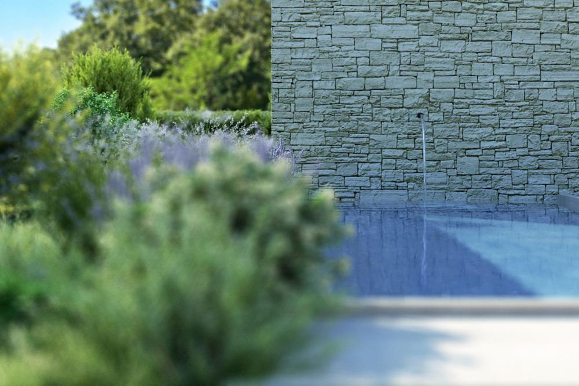
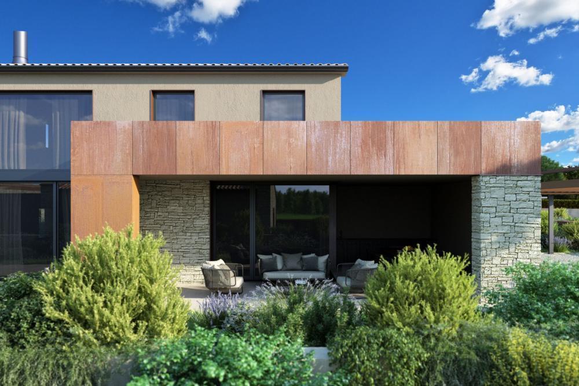
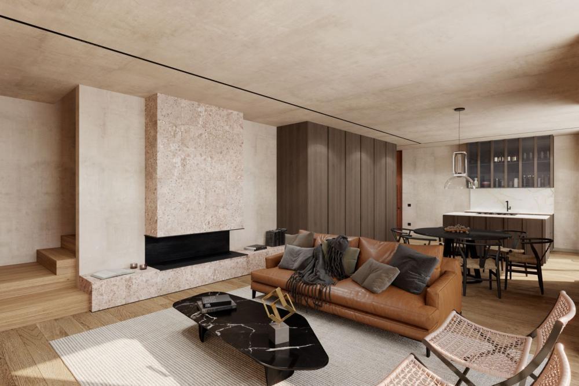

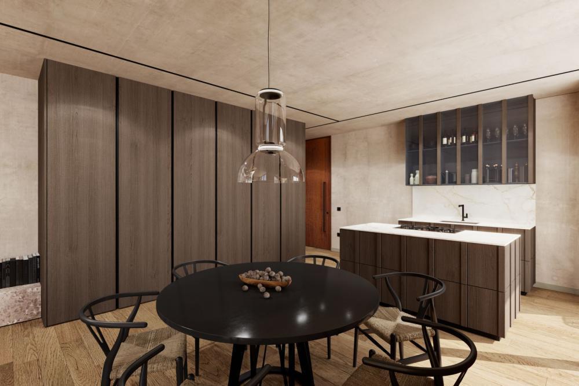
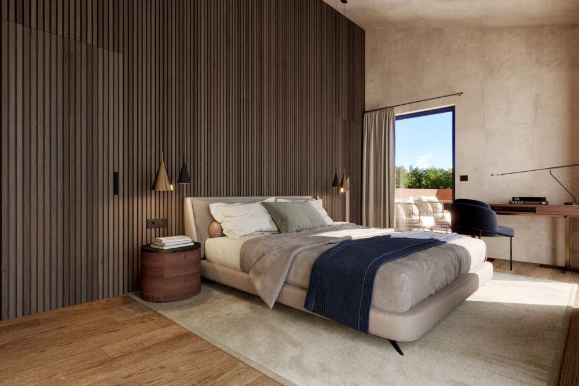
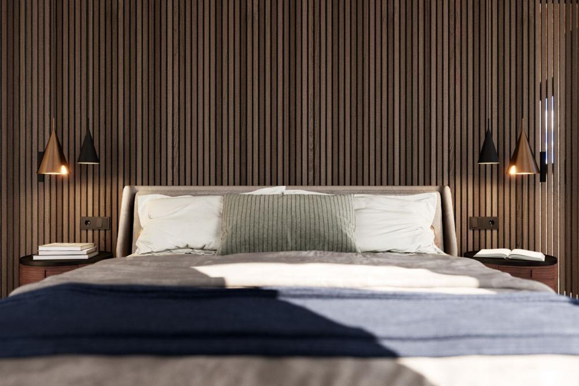
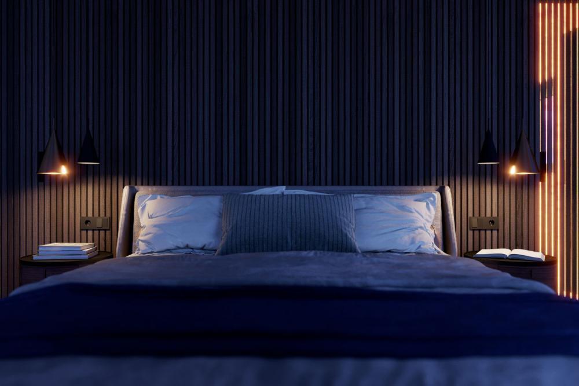

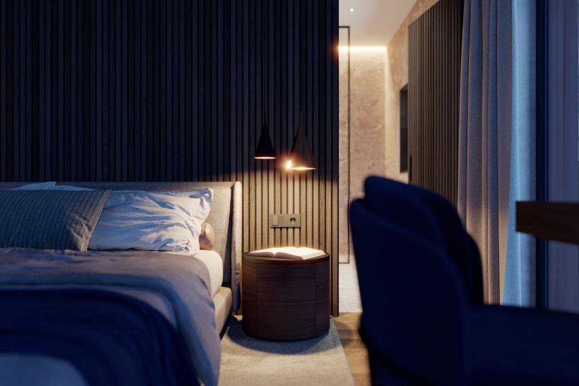
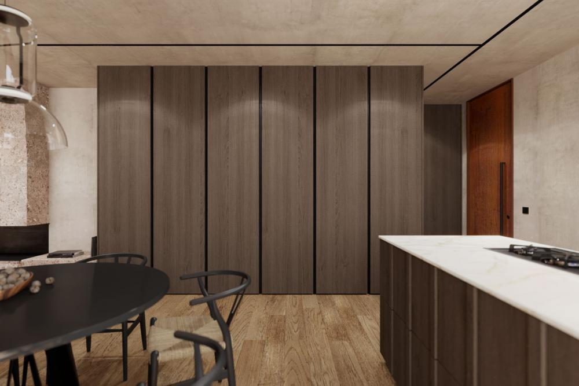
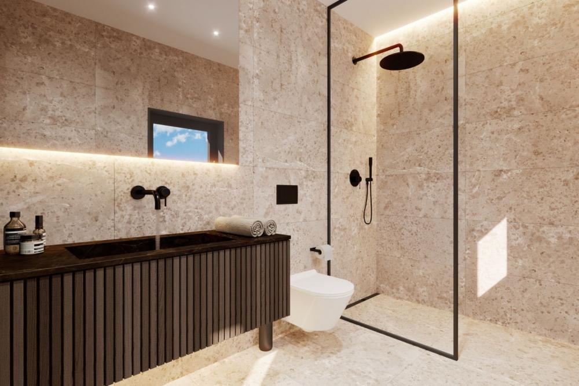

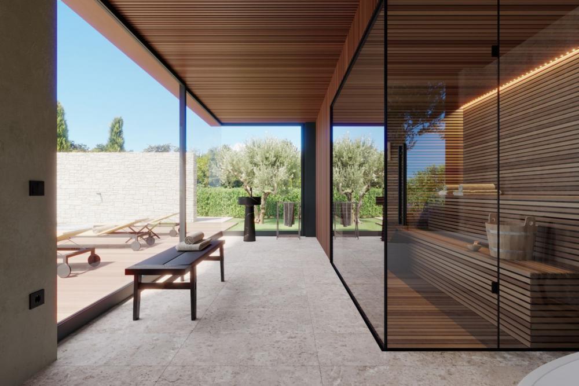
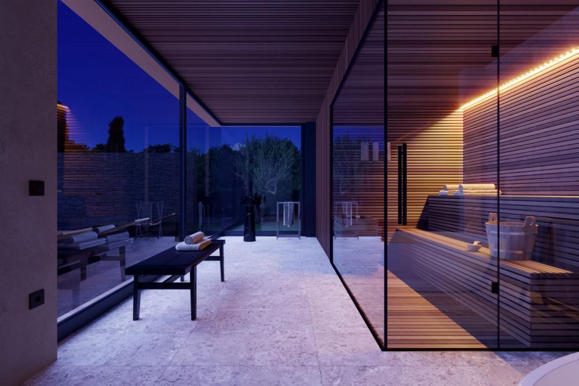

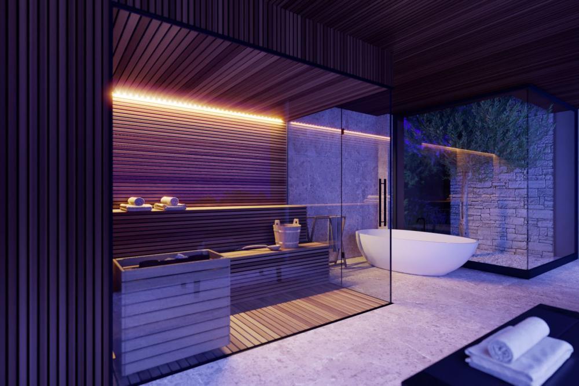
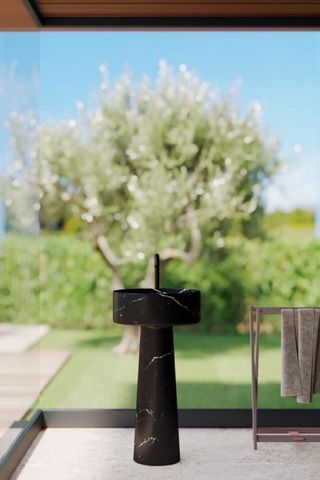
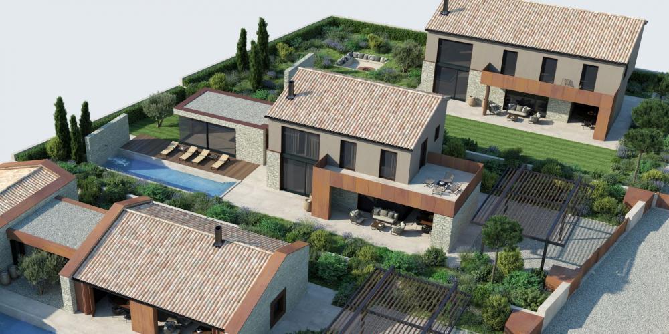
Villa combines Istrian tradition and modern design, it is just 5 km from the sea.
Total surface is 230 sq.m. Land plot is 712 sq.m.The villa consists of two floors; ground floor and first floor and is characterized by excellent spatial organization of interior and exterior.
The lower floor is marked by a space for living and relaxing the so-called 'living zone' which is united by three rooms connected in one point of contact: living room with dining area and kitchen. From the living room and the kitchen, by opening the aluminum movable rock, the basic living space continues unobtrusively into the covered summer kitchen space as an additional zone for relaxation and socializing.
The villa differs from the others by a special SPA area with sauna, separate toilet and shower area. It is located in the lower floor module separated from the other rooms by a glass hallway overlooking the greenery of the garden.
The villa opens to the exterior with a luxurious heated swimming pool, 9 meters long, uses state-of-the-art water treatment technology based on chlorine-free salt electrolysis, which constantly maintains high water quality and simplifies pool maintenance.
The swimming pool is surrounded on all sides by hedonistic spatial segments; so on the one hand there is a summer kitchen with a dining table on the covered terrace ideal for fun and spending time in the fresh air, while on the other there is a sun deck with sun loungers protected from outside views, ensuring the possibility of relaxing with maximum privacy. Specially prepared horticultural environment of Mediterranean plants and a lawn with automatic irrigation system is also used as an additional sun deck or relaxation area in several positions around the villa. The villa stands out with its ultimate interior design and will be equipped with top designer furniture and high quality equipment and the buyer is currently involved in the selection of all interior items according to their wishes. The render shows a unique design solution of premium quality by a well-known Croatian master of design, which is included in the price and the final condition of the interior will be exactly as it is visible on the renders.
The specific interior design was marked by the bright color of the walls with natural materials such as natural Istrian stone and wood, and the floor was covered with high-quality brushed oak parquet. The villa is completely covered with underfloor heating system (all rooms) while in the pre-winter period heating is possible with air conditioning inverter units.
Technical elements:
Each room in the villa has its own designer indoor air conditioning inverter unit Mitsubishi, model Kirigamin ZEN and is additionally equipped with a video surveillance system with the ability to control via smartphone, alarm system, video intercom, remote opening of the parking gate, Wi-Fi system.
With the highest class of the special facade system BAUMIT; in a light tone of earth color, the villa was built with the aim of winning the rating of energy certificate of high class A, which leads to a comfortable life with minimal energy consumption.
All openings on the villa are from reputable manufacturers; aluminum openings of the SHUCO brand.
Access to the villa is provided from a private road and the fence and car and pedestrian entrance powered by a remote-controlled electric motor are made of the hottest environmentally friendly metal material Cortena - low-alloy steel, which in contact with air and water creates a unique rust color.
The villa is built and equipped by local contractors and suppliers who operate and live in the area and remain available to the customer for any future services or necessary assistance. Ref: RE-U-11404 Overall additional expenses borne by the Buyer of real estate in Croatia are around 7% of property cost in total, which includes: property transfer tax (3% of property value), agency/brokerage commission (3%+VAT on commission), advocate fee (cca 1%), notary fee, court registration fee and official certified translation expenses. Agency/brokerage agreement is signed prior to visiting properties. Visa fler Visa färre Eine einzigartige Designervilla im Bau in Ballen unweit der boomenden Stadt Rovinj!
Die Villa verbindet istrische Tradition und modernes Design und liegt nur 5 km vom Meer entfernt.
Die Gesamtfläche beträgt 230 qm. Grundstück ist 712 qm groß. Die Villa besteht aus zwei Etagen; Erdgeschoss und Obergeschoss und zeichnet sich durch eine hervorragende räumliche Organisation von Innen und Außen aus.
Die untere Etage ist geprägt von einem Raum zum Wohnen und Entspannen, der sogenannten „Wohnzone“, die durch drei Räume verbunden ist, die in einem Berührungspunkt verbunden sind: Wohnzimmer mit Essbereich und Küche. Vom Wohnzimmer und der Küche setzt sich der Grundwohnraum durch das Öffnen des Aluminium-Schiebefelsens unauffällig in den überdachten Sommerküchenraum als zusätzliche Zone für Entspannung und Geselligkeit fort.
Die Villa unterscheidet sich von den anderen durch einen speziellen SPA-Bereich mit Sauna, separatem WC und Duschbereich. Es befindet sich im unteren Etagenmodul, das durch einen gläsernen Flur mit Blick ins Grüne des Gartens von den anderen Räumen getrennt ist.
Die Villa öffnet sich nach außen mit einem luxuriösen, beheizten Pool von 9 Metern Länge, der modernste Wasseraufbereitungstechnologie auf Basis chlorfreier Salzelektrolyse verwendet, die eine konstant hohe Wasserqualität aufrechterhält und die Poolpflege vereinfacht.
Das Schwimmbad ist allseitig von hedonistischen Raumsegmenten umgeben; So gibt es zum einen eine Sommerküche mit Esstisch auf der überdachten Terrasse, ideal für Spaß und Zeit an der frischen Luft, zum anderen gibt es ein Sonnendeck mit Sonnenliegen, die vor Blicken von außen geschützt sind und die Möglichkeit bieten, Entspannung mit maximaler Privatsphäre. Eine speziell hergerichtete Gartenlandschaft mit mediterranen Pflanzen und einer Rasenfläche mit automatischer Bewässerung wird auch als zusätzliches Sonnendeck oder Entspannungsbereich an mehreren Positionen rund um die Villa genutzt. Die Villa zeichnet sich durch ihr ultimatives Innendesign aus und wird mit Top-Designer-Möbeln und hochwertiger Ausstattung ausgestattet und der Käufer ist derzeit in die Auswahl aller Einrichtungsgegenstände nach seinen Wünschen eingebunden. Der Putz zeigt eine einzigartige Designlösung von höchster Qualität eines bekannten kroatischen Designmeisters, die im Preis inbegriffen ist und der Endzustand des Interieurs genau so sein wird, wie er auf den Putzen sichtbar ist.
Die spezifische Innenarchitektur wurde durch die helle Farbe der Wände mit natürlichen Materialien wie istrischem Naturstein und Holz geprägt und der Boden wurde mit hochwertigem gebürstetem Eichenparkett belegt. Die Villa ist komplett mit Fußbodenheizung (alle Räume) bedeckt, während in der Vorwinterzeit eine Beheizung mit Klimaanlagen-Inverter-Einheiten möglich ist. Technische Elemente:
Jedes Zimmer in der Villa verfügt über eine eigene Designer-Inverter-Klimaanlage Mitsubishi, Modell Kirigamin ZEN und ist zusätzlich mit einem Videoüberwachungssystem mit Steuerung über Smartphone, Alarmanlage, Video-Gegensprechanlage, Fernöffnung des Parktors, Wi -Fi-System.
Mit der höchsten Klasse des Spezialfassadensystems BAUMIT; In einem hellen Erdton wurde die Villa mit dem Ziel gebaut, den Energieausweis der hohen Klasse A zu erhalten, was zu einem komfortablen Leben bei minimalem Energieverbrauch führt.
Alle Öffnungen in der Villa stammen von namhaften Herstellern; Aluminiumöffnungen der Marke SHUCO.
Der Zugang zur Villa erfolgt über eine Privatstraße und der Zaun sowie der von einem ferngesteuerten Elektromotor angetriebene Auto- und Fußgängereingang bestehen aus dem heißesten umweltfreundlichen Metallmaterial Cortena - niedriglegiertem Stahl, der bei Kontakt mit Luft und Wasser entsteht eine einzigartige Rostfarbe.
Die Villa wird von lokalen Auftragnehmern und Lieferanten gebaut und ausgestattet, die in der Gegend arbeiten und leben und dem Kunden für zukünftige Dienstleistungen oder notwendige Unterstützung zur Verfügung stehen. Ref: RE-U-11404 Die zusätzlichen Kosten, die der Käufer von Immobilien in Kroatien insgesamt trägt, liegen bei ca. 7% der Immobilienkosten. Das schließt ein: Grunderwerbsteuer (3% des Immobilienwerts), Agenturprovision (3% + MwSt. Auf Provision), Anwaltspauschale (ca 1%), Notargebühr, Gerichtsgebühr und amtlich beglaubigte Übersetzungskosten. Maklervertrag mit 3% Provision (+ MwSt) wird vor dem Besuch von Immobilien unterzeichnet. Уникальная дизайнерская вилла в стадии строительства в Бале недалеко от быстро развивающегося города Ровинь!
Вилла сочетает в себе истрийские традиции и современный дизайн, находится всего в 5 км от моря.
Общая площадь 230 кв.м. Земельный участок 712 кв.м. Вилла состоит из двух этажей; цокольный и второй этажи и отличается превосходной пространственной организацией интерьера и экстерьера.
Нижний этаж отмечен пространством для проживания и отдыха, так называемой «гостиной зоной», которая объединена тремя комнатами, соединенными в одну точку соприкосновения: гостиной с обеденной зоной и кухней. Из гостиной и кухни, открывая алюминиевый передвижной камень, основное жилое пространство незаметно переходит в крытую летнюю кухню как дополнительную зону для отдыха и общения.
Вилла отличается от других специальной СПА-зоной с сауной, отдельным туалетом и душевой. Он расположен в модуле нижнего этажа, отделенном от остальных комнат стеклянным коридором с видом на зелень сада.
Вилла выходит наружу с роскошным бассейном с подогревом, длиной 9 метров, в котором используется самая современная технология очистки воды, основанная на бесхлорном солевом электролизе, которая постоянно поддерживает высокое качество воды и упрощает обслуживание бассейна.
Бассейн со всех сторон окружен гедонистическими пространственными сегментами; так, с одной стороны, есть летняя кухня с обеденным столом на крытой террасе, идеально подходящая для веселья и проведения времени на свежем воздухе, а с другой - солнечная терраса с шезлонгами, защищенными от внешних взглядов, обеспечивая возможность расслабляющий с максимальной конфиденциальностью. Специально подготовленная садовая среда из средиземноморских растений и лужайка с автоматической системой полива также используется в качестве дополнительной террасы для загара или зоны отдыха в нескольких местах вокруг виллы. Вилла выделяется своим совершенным дизайном интерьера и будет оснащена дизайнерской мебелью высшего качества и высококачественным оборудованием, а покупатель в настоящее время участвует в выборе всех предметов интерьера в соответствии со своими пожеланиями. На рендере представлено уникальное дизайнерское решение премиум-класса от известного хорватского мастера дизайна, которое включено в стоимость, а окончательное состояние интерьера будет таким, как оно видно на рендерах.
Особый интерьер был отмечен яркой окраской стен с использованием натуральных материалов, таких как натуральный истрийский камень и дерево, а пол был покрыт высококачественным матовым дубовым паркетом. Вилла полностью покрыта полами с подогревом (все комнаты), а в предзимний период можно отапливать инверторные кондиционеры. Технические элементы:
Каждая комната на вилле имеет собственный дизайнерский инверторный блок внутреннего кондиционирования Mitsubishi, модель Kirigamin ZEN и дополнительно оснащена системой видеонаблюдения с возможностью управления через смартфон, сигнализацией, видеодомофоном, дистанционным открытием ворот парковки, Wi-Fi -Система Fi.
С высшим классом специальной фасадной системы BAUMIT; в светлых тонах землистого цвета, вилла была построена с целью получить рейтинг энергетического сертификата высокого класса А, что ведет к комфортной жизни с минимальным потреблением энергии.
Все проемы на вилле от известных производителей; алюминиевые отверстия марки SHUCO.
Доступ к вилле осуществляется с частной дороги, а забор и автомобильный и пешеходный вход с приводом от электродвигателя с дистанционным управлением выполнены из самого горячего экологически чистого металлического материала Cortena - низколегированной стали, которая при контакте с воздухом и водой создает уникальный цвет ржавчины.
Вилла построена и оборудована местными подрядчиками и поставщиками, которые работают и живут в этом районе и остаются доступными для клиентов для любых будущих услуг или необходимой помощи. Ref: RE-U-11404 При покупке недвижимости в Хорватии покупатель несет дополнительные расходы около 7% от цены купли-продажи: налог на переход права собственности (3% от стоимости недвижимости), агентская комиссия (3% + НДС), гонорар адвоката (ок. 1%), нотариальная пошлина, судебная пошлина, оплата услуг сертифицированного переводчика. Подписание Агентского соглашения (на 3% комиссии + НДС) предшествует показу объектов. A unique designer villa under construction in bale not far from booming Rovinj town!
Villa combines Istrian tradition and modern design, it is just 5 km from the sea.
Total surface is 230 sq.m. Land plot is 712 sq.m.The villa consists of two floors; ground floor and first floor and is characterized by excellent spatial organization of interior and exterior.
The lower floor is marked by a space for living and relaxing the so-called 'living zone' which is united by three rooms connected in one point of contact: living room with dining area and kitchen. From the living room and the kitchen, by opening the aluminum movable rock, the basic living space continues unobtrusively into the covered summer kitchen space as an additional zone for relaxation and socializing.
The villa differs from the others by a special SPA area with sauna, separate toilet and shower area. It is located in the lower floor module separated from the other rooms by a glass hallway overlooking the greenery of the garden.
The villa opens to the exterior with a luxurious heated swimming pool, 9 meters long, uses state-of-the-art water treatment technology based on chlorine-free salt electrolysis, which constantly maintains high water quality and simplifies pool maintenance.
The swimming pool is surrounded on all sides by hedonistic spatial segments; so on the one hand there is a summer kitchen with a dining table on the covered terrace ideal for fun and spending time in the fresh air, while on the other there is a sun deck with sun loungers protected from outside views, ensuring the possibility of relaxing with maximum privacy. Specially prepared horticultural environment of Mediterranean plants and a lawn with automatic irrigation system is also used as an additional sun deck or relaxation area in several positions around the villa. The villa stands out with its ultimate interior design and will be equipped with top designer furniture and high quality equipment and the buyer is currently involved in the selection of all interior items according to their wishes. The render shows a unique design solution of premium quality by a well-known Croatian master of design, which is included in the price and the final condition of the interior will be exactly as it is visible on the renders.
The specific interior design was marked by the bright color of the walls with natural materials such as natural Istrian stone and wood, and the floor was covered with high-quality brushed oak parquet. The villa is completely covered with underfloor heating system (all rooms) while in the pre-winter period heating is possible with air conditioning inverter units.
Technical elements:
Each room in the villa has its own designer indoor air conditioning inverter unit Mitsubishi, model Kirigamin ZEN and is additionally equipped with a video surveillance system with the ability to control via smartphone, alarm system, video intercom, remote opening of the parking gate, Wi-Fi system.
With the highest class of the special facade system BAUMIT; in a light tone of earth color, the villa was built with the aim of winning the rating of energy certificate of high class A, which leads to a comfortable life with minimal energy consumption.
All openings on the villa are from reputable manufacturers; aluminum openings of the SHUCO brand.
Access to the villa is provided from a private road and the fence and car and pedestrian entrance powered by a remote-controlled electric motor are made of the hottest environmentally friendly metal material Cortena - low-alloy steel, which in contact with air and water creates a unique rust color.
The villa is built and equipped by local contractors and suppliers who operate and live in the area and remain available to the customer for any future services or necessary assistance. Ref: RE-U-11404 Overall additional expenses borne by the Buyer of real estate in Croatia are around 7% of property cost in total, which includes: property transfer tax (3% of property value), agency/brokerage commission (3%+VAT on commission), advocate fee (cca 1%), notary fee, court registration fee and official certified translation expenses. Agency/brokerage agreement is signed prior to visiting properties. Une villa design unique en construction à Bale non loin de la ville en plein essor de Rovinj !
Villa allie tradition istrienne et design moderne, à seulement 5 km de la mer.
La surface totale est de 230 m². Le terrain est de 712 m². La villa se compose de deux étages; rez-de-chaussée et premier étage et se caractérise par une excellente organisation spatiale de l'intérieur et de l'extérieur.
L'étage inférieur est marqué par un espace de vie et de détente appelé "zone de vie" qui est unie par trois pièces reliées en un seul point de contact : séjour avec coin repas et cuisine. Depuis le salon et la cuisine, en ouvrant la roche mobile en aluminium, l'espace de vie de base se prolonge discrètement dans l'espace couvert de la cuisine d'été comme zone supplémentaire de détente et de socialisation.
La villa se différencie des autres par un espace SPA spécial avec sauna, toilettes séparées et espace douche. Il est situé dans le module de l'étage inférieur séparé des autres pièces par un couloir vitré donnant sur la verdure du jardin.
La villa s'ouvre sur l'extérieur avec une luxueuse piscine chauffée de 9 mètres de long, utilise une technologie de traitement de l'eau de pointe basée sur l'électrolyse au sel sans chlore, qui maintient en permanence une eau de haute qualité et simplifie l'entretien de la piscine.
La piscine est entourée de tous côtés par des segments spatiaux hédonistes ; donc d'une part il y a une cuisine d'été avec une table à manger sur la terrasse couverte idéale pour s'amuser et passer du temps à l'air frais, tandis que d'autre part il y a une terrasse ensoleillée avec des chaises longues protégées des vues extérieures, assurant la possibilité de détente avec un maximum d'intimité. Un environnement horticole spécialement préparé de plantes méditerranéennes et une pelouse avec système d'irrigation automatique sont également utilisés comme terrasse supplémentaire ou espace de détente à plusieurs endroits autour de la villa. La villa se distingue par son design intérieur ultime et sera équipée de meubles design et d'équipements de haute qualité et l'acheteur est actuellement impliqué dans la sélection de tous les éléments intérieurs selon ses souhaits. Le rendu montre une solution de conception unique de qualité supérieure par un maître du design croate bien connu, qui est incluse dans le prix et l'état final de l'intérieur sera exactement tel qu'il est visible sur les rendus.
Le design intérieur spécifique a été marqué par la couleur vive des murs avec des matériaux naturels tels que la pierre naturelle d'Istrie et le bois, et le sol a été recouvert d'un parquet en chêne brossé de haute qualité. La villa est entièrement recouverte d'un système de chauffage au sol (toutes les pièces) tandis qu'en période pré-hivernale, le chauffage est possible avec des unités de climatisation à onduleur. Eléments techniques :
Chaque pièce de la villa possède sa propre unité d'onduleur de climatisation intérieure design Mitsubishi, modèle Kirigamin ZEN et est en outre équipée d'un système de vidéosurveillance avec la possibilité de contrôler via smartphone, système d'alarme, interphone vidéo, ouverture à distance de la porte de parking, Wi -Fi système.
Avec la classe la plus élevée du système de façade spécial BAUMIT ; dans un ton clair de couleur terre, la villa a été construite dans le but de gagner la cote du certificat énergétique de haute classe A, ce qui conduit à une vie confortable avec une consommation d'énergie minimale.
Toutes les ouvertures de la villa proviennent de fabricants réputés ; ouvertures en aluminium de la marque SHUCO.
L'accès à la villa est assuré par un chemin privé et la clôture et l'entrée des voitures et des piétons alimentées par un moteur électrique télécommandé sont constituées du matériau métallique le plus respectueux de l'environnement Cortena - acier faiblement allié, qui au contact de l'air et de l'eau crée une couleur rouille unique.
La villa est construite et équipée par des entrepreneurs et fournisseurs locaux qui opèrent et vivent dans la région et restent à la disposition du client pour tout service futur ou assistance nécessaire. Ref: RE-U-11404 Les frais supplémentaires à payer par l'Acheteur d'un bien immobilier en Croatie sont d'environ 7% du coût total de la propriété: taxe de transfert de titre de propriété (3 % de la valeur de la propriété), commission d'agence immobilière (3% + TVA sur commission), frais d'avocat (cca 1%), frais de notaire, frais d'enregistrement, frais de traduction officielle certifiée. Le contrat de l'agence immobilière doit être signé avant la visite des propriétés.