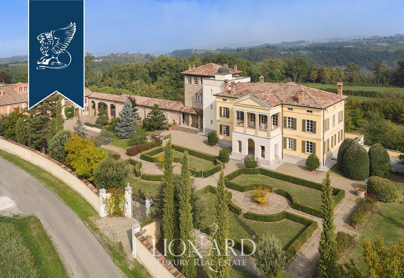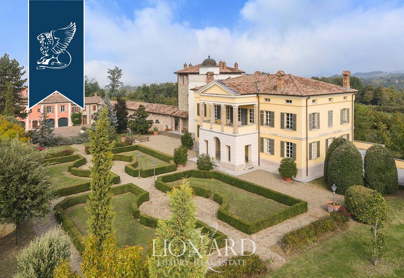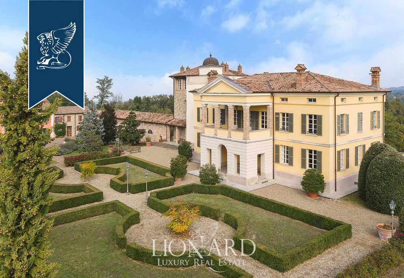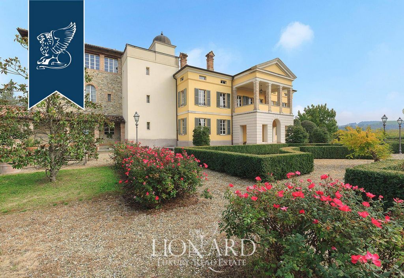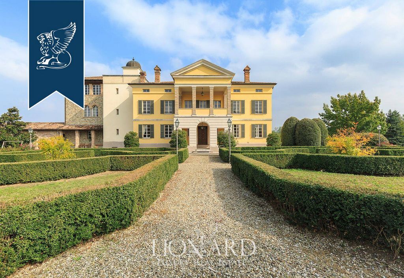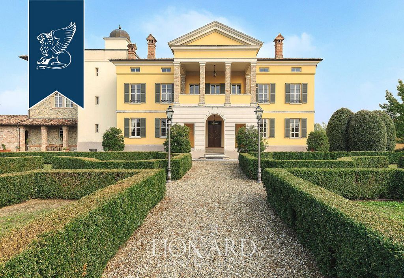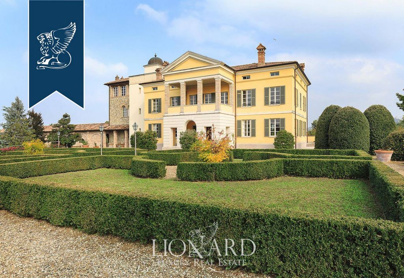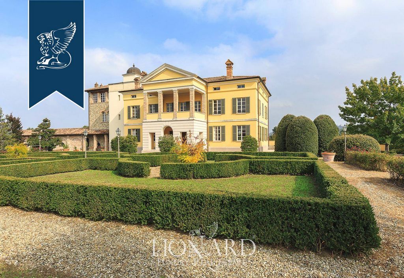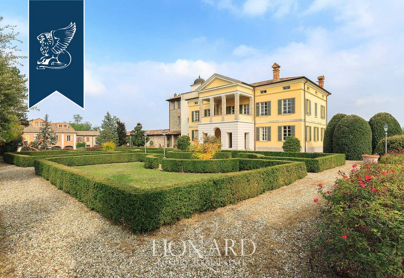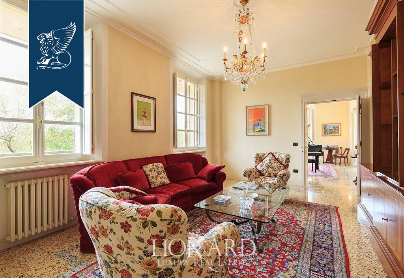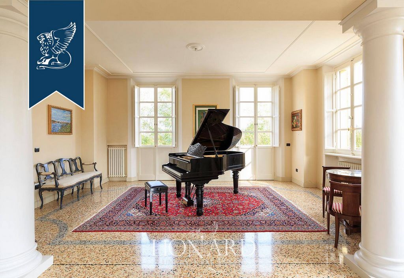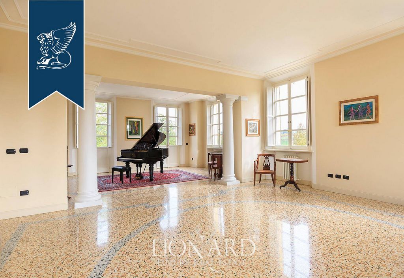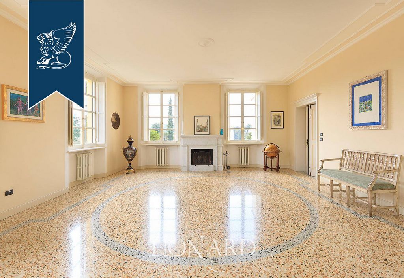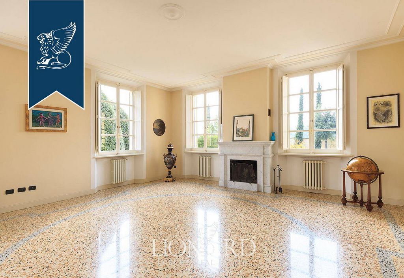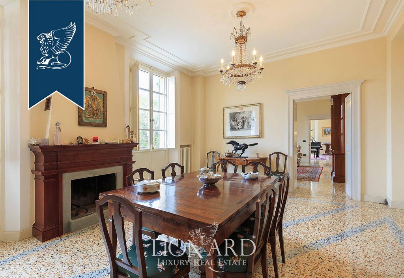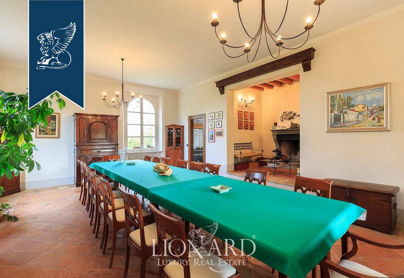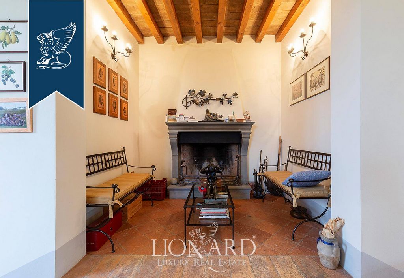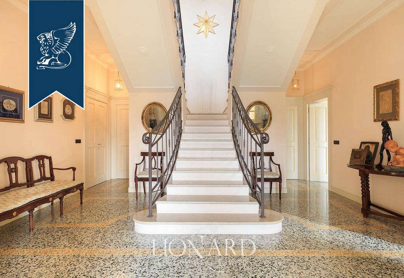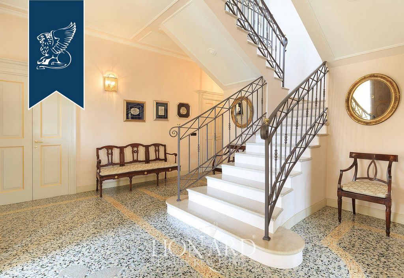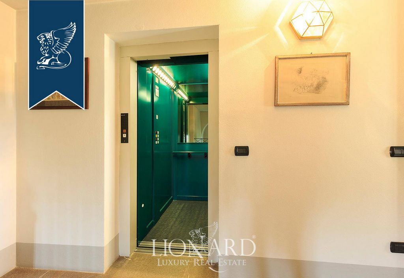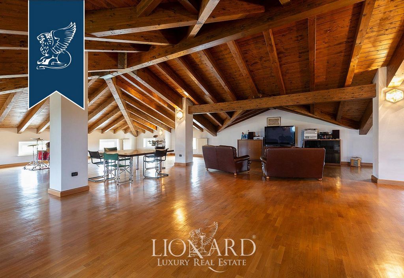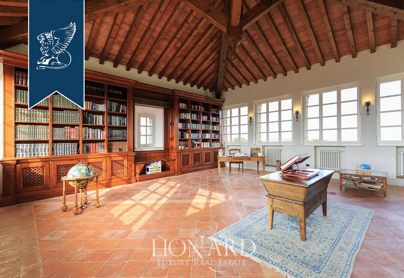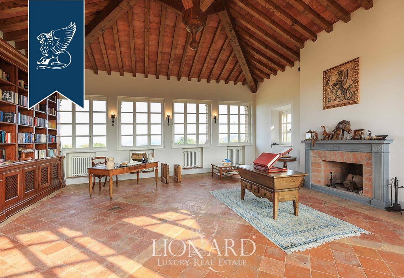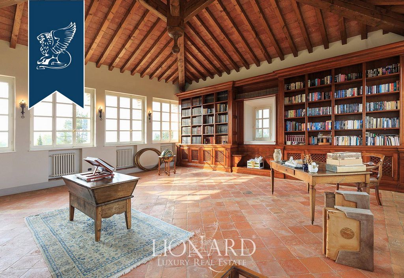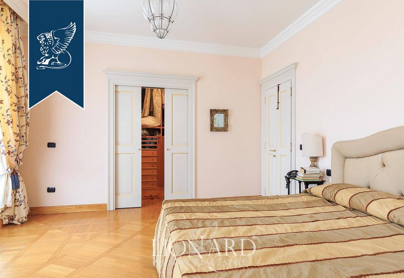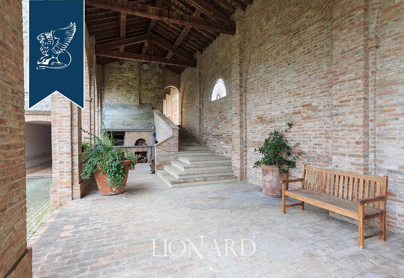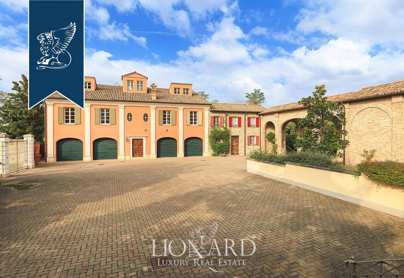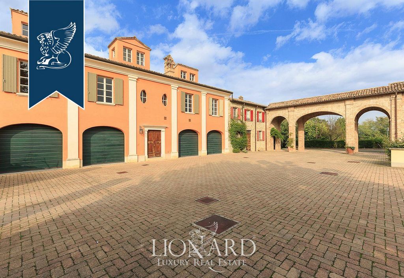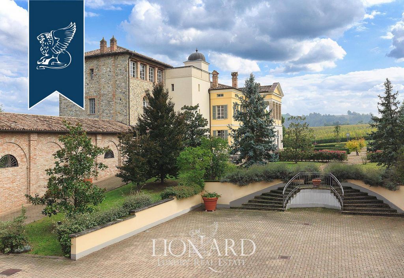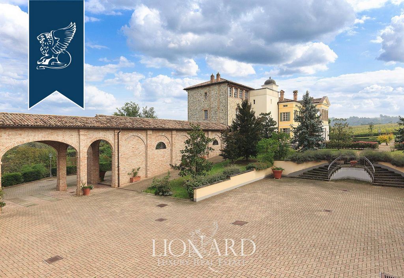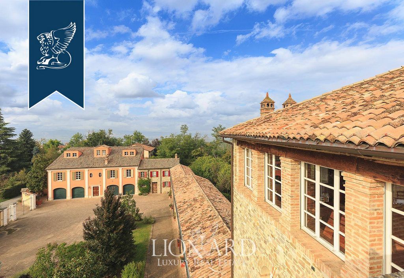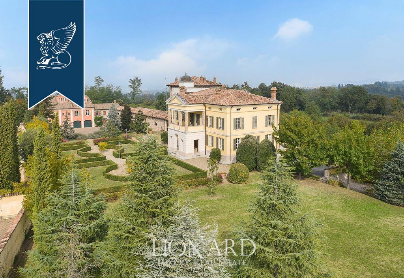BILDERNA LADDAS...
Hus & enfamiljshus for sale in Varano de' Melegari
49 166 655 SEK
Hus & Enfamiljshus (Till salu)
Referens:
RLHP-T2159
/ 5154
On the borders of an upland located between the first clay-rich hills of the province of Parma, there is this wonderful luxury estate surrounded by a 25-hectare park and proudly featuring an elegant Italian-style and a copious productive vineyard measuring approximately 4 hectares. The property is composed of a main villa, a watchtower, a guesthouse and a cellar for the production and bottling of wine were built here from a futuristic design of the famous architect Bontempi. The main villa is the glorification of rational elegance and has two floors that are internally connected by an elevator. On the ground floor, which can be accessed from a wonderful and lavish entrance hall, there is a living area composed of a spacious kitchen which serves a noble hall and a dining room adorned by a fireplace. The first floor is home to a sleeping area composed of the master bedroom and another seven spacious bedrooms that are very bright thanks to their extraordinary exposure. The top floor is composed of a charming, warm library and by a unique room measuring 250 sqm and lit by some stunning dormers. This floor is completed by a cellar and a garage measuring approximately 200 sqm and this luxury estate also offers enough space to build a swimming pool and/or a heliport. Ref 5154
Visa fler
Visa färre
Dans la province de Parme, cette résidence est immergée dans un parc bien entretenu de 25 hectares, avec un élégant jardin à l'talienne et un vignoble copieux et productif d'environ 4 hectares. Une villa de maître, une tour belvédère, une maison d'hôtes et une cave pour la production et la mise en bouteille du vin ont été construits en exploitant les variations du terrain d'un projet futuriste du célèbre architecte Bontempi. La villa de maître se développe sur deux niveaux au dessus du sol reliés, à l'intérieur, par un ascenseur. Au rez-de-chaussée, accessible par une magnifique entrée d'apparat, se développe la zone jour composée d'une grande cuisine, desservant un salon noble et d'une salle à manger assortie d'une cheminée. L'escalier mène au premier étage où l'on trouve la zone nuit comprenant la chambre de maître ainsi que les sept chambres spacieuses et lumineuses grâce à l'exposition sensationnelle. L'étage mansardé, avec accès au belvédère, est composé d'une bibliothèque fascinante et chaleureuse ainsi que d'une pièce unique de 250 mètres carrés éclairée par de splendides lucarnes et dont la disposition particulière de la pente du toit en treillis permet l'habitabilité. Au sous-sol une salle de sport confortable avec buanderie attenante a été équipée. Le niveau est complété par une cave et un garage d'environ 200 mètres carrés. La grande extension du domaine de luxe à vendre permet également la construction d'une piscine et / ou d'un héliport. Réf 5154 Nessun sito trovato
In provincia di Parma, sorge questa residenza immersa in un parco curato di 25 ettari, sfoggiante un elegante giardino all'italiana e un copioso e produttivo vigneto di circa 4 ha. Sfruttando le variazioni altimetriche del terreno sono state realizzate una villa padronale, una torre belvedere, una foresteria e una cantina per la produzione e l’imbottigliamento del vino da un avveniristico progetto del noto Arch. Bontempi. La villa padronale si sviluppa su due livelli fuori terra collegati internamente da un ascensore. al piano terra, si accede attraverso un meraviglioso ingresso di rappresentanza, si sviluppa la zona giorno composta da un'ampia cucina, a servizio di un nobile salone e sala da pranzo corredata da camino. La scalinata conduce al piano primo dove troviamo la zona notte comprensiva della camera padronale oltre alle sette camere da letto spaziose e luminose in virtù della sensazionale esposizione. Il piano mansardato, con accesso al belvedere, è costituito da un'affascinante e calda biblioteca oltreché da un ambiente unico di 250 mq illuminato da splendidi abbaini e la cui particolare disposizione della falda del tetto travato permette l'abitabilità. Al piano seminterrato è stata attrezzata una comoda palestra con lavanderia annessa. Completano il livello una cantina ed il garage di circa 200 mq. L'ampia estensione della tenuta di lusso in vendita inoltre permette la realizzazione di una piscina e/o un eliporto. rif 5154
В окрестностях Пармы продается вилла, окруженная парком площадью 25 гектаров, из которых часть занята садом в итальянском стиле, 4 гектара отведены под виноградники. На участке имеется возможность сооружения бассейна или вертолетной площадки. В комплекс входят: господская вилла, смотровая башня, гостевой дом и погреб для хранения вин. Площадь внутренних помещений составляет 2 500 кв. м. Господская вилла расположена на двух этажах, соединенных лифтом. Первый этаж отведен под прихожую, жилую зону с кухней, салон и столовую с камином. На втором этаже расположены хозяйские покои и семь дополнительных спален с ванными. Верхний, мансардный, этаж площадью 250 кв. м занимает библиотека. Отсюда имеется выход на смотровую башню. На цокольном этаже находится тренажерный зал и прачечная. Также в состав особняка входит гараж площадью 200 кв. м. Ссылка: 5154 https://www.lionard.com/ru/pomestje-klassa-ljux-prodazha-provintsia-parmy.html
On the borders of an upland located between the first clay-rich hills of the province of Parma, there is this wonderful luxury estate surrounded by a 25-hectare park and proudly featuring an elegant Italian-style and a copious productive vineyard measuring approximately 4 hectares. The property is composed of a main villa, a watchtower, a guesthouse and a cellar for the production and bottling of wine were built here from a futuristic design of the famous architect Bontempi. The main villa is the glorification of rational elegance and has two floors that are internally connected by an elevator. On the ground floor, which can be accessed from a wonderful and lavish entrance hall, there is a living area composed of a spacious kitchen which serves a noble hall and a dining room adorned by a fireplace. The first floor is home to a sleeping area composed of the master bedroom and another seven spacious bedrooms that are very bright thanks to their extraordinary exposure. The top floor is composed of a charming, warm library and by a unique room measuring 250 sqm and lit by some stunning dormers. This floor is completed by a cellar and a garage measuring approximately 200 sqm and this luxury estate also offers enough space to build a swimming pool and/or a heliport. Ref 5154
Referens:
RLHP-T2159
Land:
IT
Region:
Parma
Stad:
Varano de' Melegari
Kategori:
Bostäder
Listningstyp:
Till salu
Fastighetstyp:
Hus & Enfamiljshus
Fastighets undertyp:
Villa
Fastighets storlek:
2 500 m²
Rum:
8
Badrum:
10
Parkeringar:
1
Balkong:
Ja
