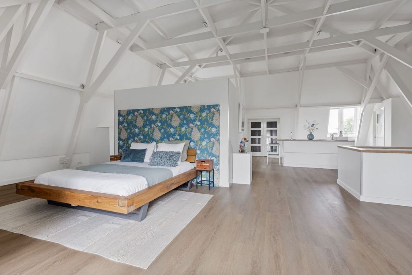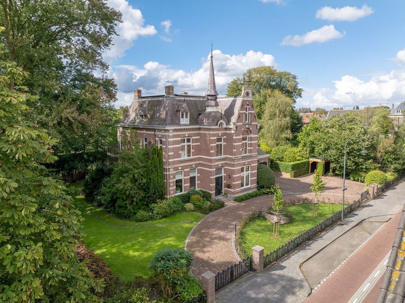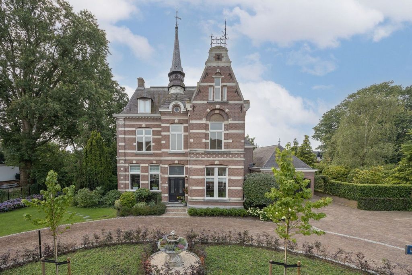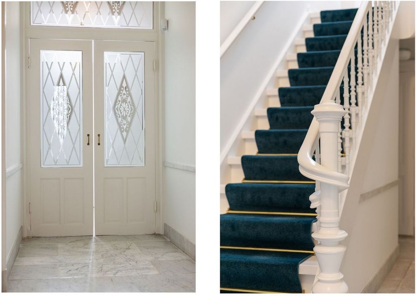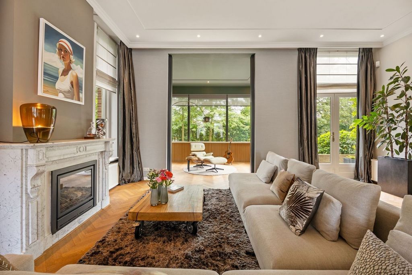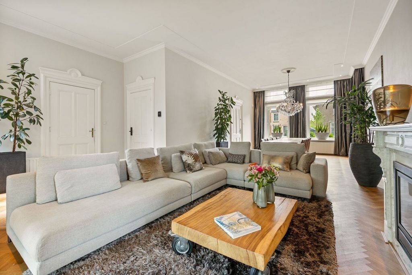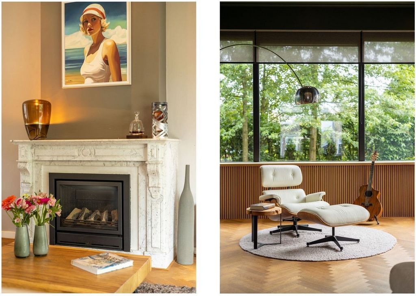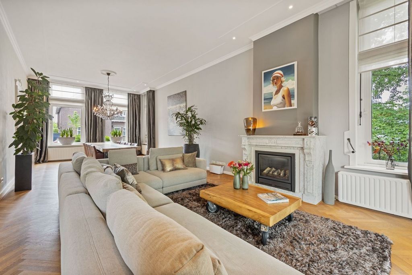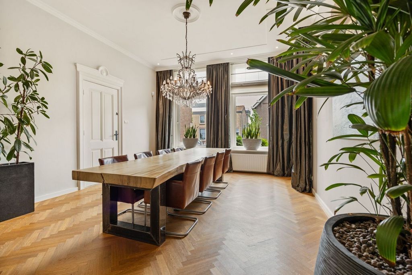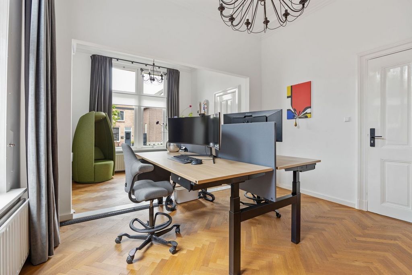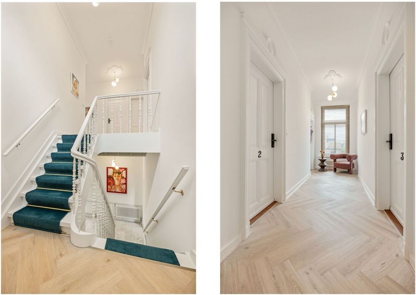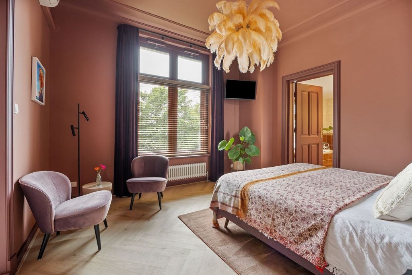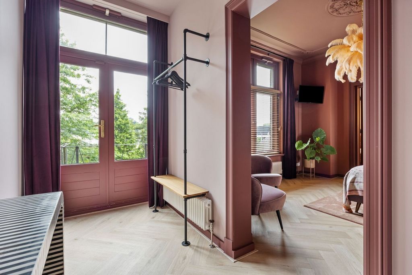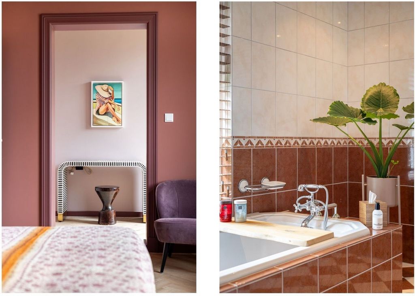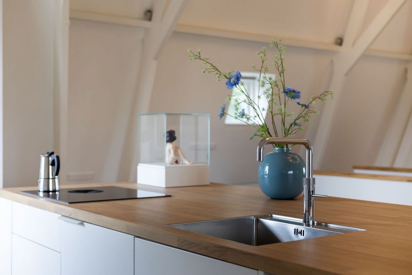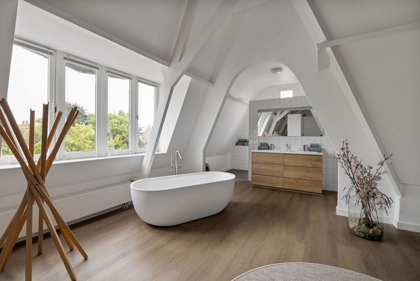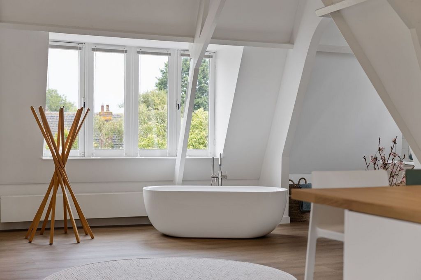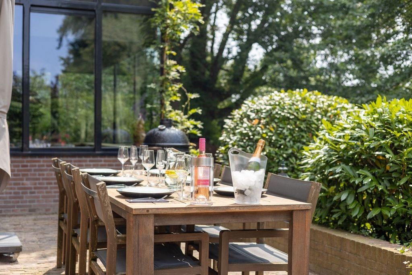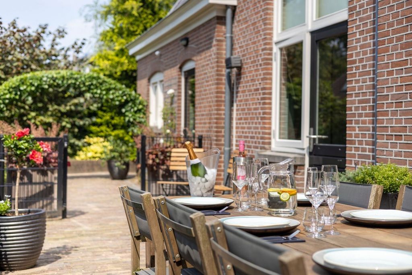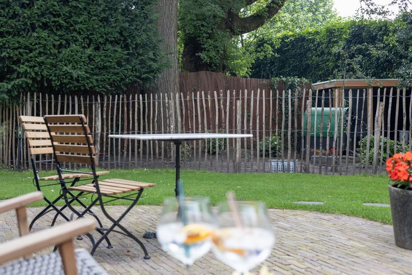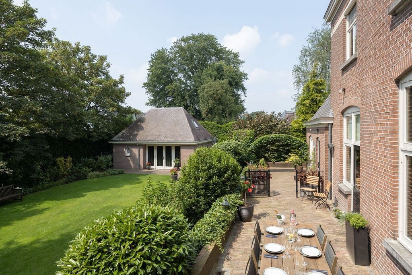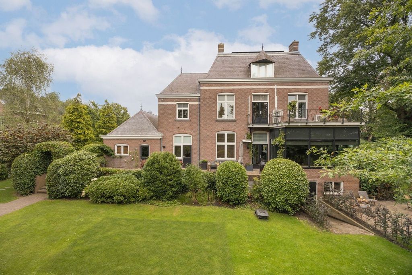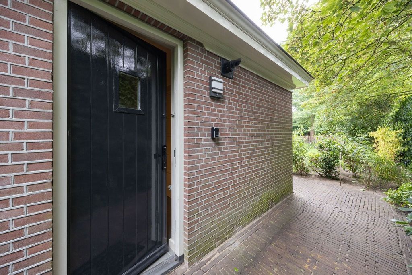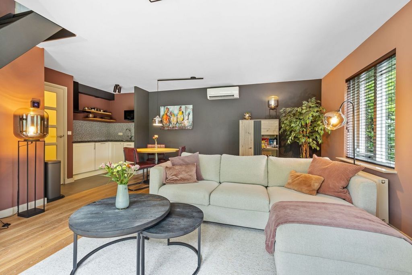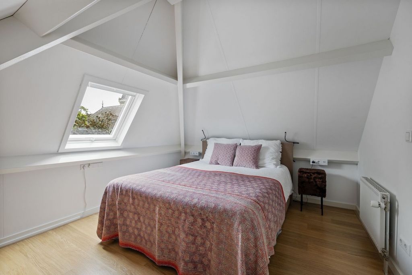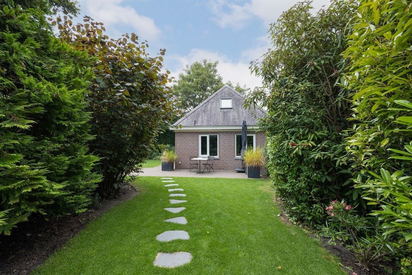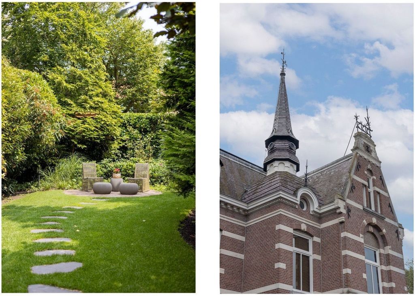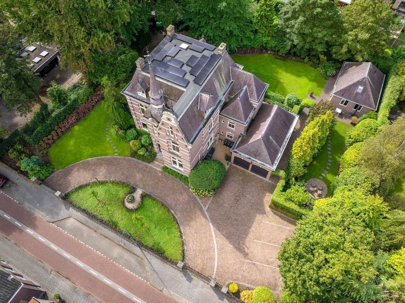BILDERNA LADDAS...
Hus & Enfamiljshus (Till salu)
Referens:
EDEN-T99908919
/ 99908919
Recently renovated unique villa with detached guesthouse, located in Etten-Leur. This exceptional villa, located in the village center, sits on a generous plot of no less than 2092 m² and has been recently fully renovated, while naturally preserving the beautiful authentic elements. The attention to detail in this home is unparalleled; standing in front of the facade, the care taken in shaping this monument is immediately apparent. Additionally, the villa has been recently made more sustainable, including the installation of 22 solar panels. The villa exudes character, which is evident in every room. The spacious living room with gas fireplace and conservatory is particularly atmospheric. On the first floor, there are four spacious, stylishly decorated bedrooms with two en-suite bathrooms and an external bathroom. On the second floor, a stunning loft (approximately 140 m²) is used as a master bedroom with an en-suite bathroom and kitchen/breakfast bar. In the architecturally designed garden, you will find the recently renovated detached guesthouse. It features a cozy living room with an open kitchen, a bedroom, and a bathroom. Due to its location on the plot, the guesthouse offers peace and privacy, both within the guesthouse itself and for the villa and the rest of the garden. In addition to its residential purpose, the villa also has a lodging designation, making it highly suitable, for example, as a boutique hotel or B&B. Discover this special villa and experience for yourself why the current residents have lived and worked here with such pleasure. Impressive Entrance Arriving at number 2, we take in the stunning national monumental building. We are impressed and curious about what this unique home has to offer. We park the car on the driveway, which can be closed with an electric gate and is suitable for parking multiple cars. As soon as we enter the hallway, we are enveloped by a feeling of coming home. The spacious hall is bright and provides access to the workspace, living room, kitchen, and basement. Here, you will also find the toilet and meter cupboard. In the basement, there is a built-in cupboard with the installation of the central heating combi boiler (Nefit, 2019) and the boiler. You can reach the first floor via the fixed staircase. The workspace is located at the front of the house and has a built-in wardrobe. Atmospheric Living Room with Conservatory The spacious living room is approximately 64 m² and features a conservatory at the rear of the house. At the front of the house is the dining area, where you can dine generously with family and friends. The seating area is around the gas fireplace, which adds extra atmosphere and coziness. It invites you to enjoy a lovely evening on the couch with a good book. The many large windows allow for plenty of natural light and offer a beautiful view of the garden. French doors provide access to the back garden, where you are surrounded by greenery and serenity. Cooking with a Green View Over the Back Garden The kitchen is located at the rear of the house. The space is equipped with large windows, making you feel even more connected to the nature around you. Additionally, there is ample space to place a large dining table, allowing you to chat with your guests while cooking. The kitchen is equipped with a four-burner gas stove, extractor hood, refrigerator, sink with Quooker, dishwasher, oven, a stone worktop, and ample storage options in the form of various upper and lower cabinets. The character of the house is fully reflected in the kitchen. Other Spaces The fully tiled laundry room features a sink, a utility sink, a built-in cupboard, and connections for washing and drying appliances. In the utility room, there is a kitchenette with a sink, refrigerator, freezer, and ample storage space. There is also a built-in cupboard, a door to the back garden, and access to the garage. The double garage offers the opportunity to park two cars, and you can access the driveway through the automatic swinging doors. Fully Renovated Bedrooms on the First Floor On this floor, you will find a bathroom halfway and a spacious landing with access to four bedrooms. All bedrooms have been fully renovated, are air-conditioned, and are particularly stylishly decorated. The fully tiled bathroom is equipped with a shower, toilet, double sink, and designer radiator. At the front of the house, there are two luxuriously furnished, stylish bedrooms. One of the bedrooms has a bathroom that can be separated from the space with en-suite sliding doors. The bathroom features a freestanding bathtub, a walk-in shower with a rain shower, a sink with a vanity unit, and a toilet. At the rear of the house are two more beautiful bedrooms, one of which has a built-in wardrobe and the other has an en-suite bathroom and walk-in closet that provides access to the balcony through French doors. The fully tiled bathroom has a bathtub, a shower with massage units, a double sink, a toilet, and a designer radiator. Loft-Style Master Bedroom on the Second Floor What a sight to behold! The entire floor has been fully renovated and tastefully decorated in a loft style. The support beams are a true eye-catcher within this open space. The master bedroom, which is approximately 140 m², is very spacious and ideally laid out, making the space feel cozy and homely despite its size. There is ample storage space, a seating area, and, of course, a freestanding bathtub is not to be missed. Additionally, there is a walk-in shower with an XL sun shower, a double sink with a vanity unit, and a separate toilet. In the morning, you can enjoy a cup of coffee at the luxury bar, which is also equipped with an induction cooktop with cooktop extractor, a sink with Quooker, and a refrigerator. Guesthouse Surrounded by the Spacious, Green Back Garden Located in the spacious, enclosed garden is the cozy guesthouse, which has also been fully renovated recently. The guesthouse enjoys a great deal of privacy, partly due to the presence of a private garden area, is fully equipped, and is highly suitable as an independent living space or office. The guesthouse has a living room with air conditioning, an open kitchen, a bathroom with underfloor heating, and a separate toilet on the ground floor. On the first floor, there is a bedroom with air conditioning, a built-in wardrobe, and a storage room. Open the French doors and enjoy the nature around you! Architecturally Designed Garden The architecturally designed garden surrounds the house. Take a seat on one of the terraces and unwind after a busy day with a good glass of wine. Here, you can fully enjoy your privacy and all the greenery around you. The garden features a lawn with a fully automated mowing system, mature vegetation and trees, outdoor lighting, and an irrigation system. The garden is located on the southwest, allowing you to enjoy the afternoon and evening sun. General: • The house is equipped with floor and roof insulation. • The house has wooden frames with double glazing. • The house (excluding the living room) is equipped with air conditioning that both cools and heats. • There are 22 AEG solar panels. • On the ground floor, the hall has a natural stone floor; the living room and workspace have parquet flooring; the other areas are finished with tiled floors. • The first and second floors are finished with a PVC (herringbone) floor. • The bedrooms are partially equipped with electric sun screens. • There is an irrigation system, water softener, and hydro-pneumatic pressure system. • There is ample parking space available on the private, enclosed property. Etten-Leur North: Etten-Leur North, also known as Leur, was once an independent place. It is a charming and beloved neighborhood. Although most homes were built in the sixties, seventies, and eighties, new apartments have also been built in recent years. This allowed seniors the opportunity to continue living independently in De Leur. Characteristic of this neighborhood is the old center with historic, monumental houses. You will find these on Lange and Korte Brugstraat and at Lichttorenhoofd. The neighborhood also features the monumental St. Peter’s Church and the characteristic wedding chapel. The Van Bergenplein is the heart of Etten-Leur North, where you will find a wide range of shops for daily groceries. Additionally, there is a market on Friday mornings. Etten-Leur North is well-connected. A bus line runs through the neighborhood towards Breda and Prinsenbeek. By car, you can quickly reach the highway towards Breda, Roosendaal, or Antwerp. Living in Etten-Leur Wherever you choose to live in Etten-Leur, everyday amenities are always within reach. From schools (primary and secondary), daycares, and after-school care to artisanal bakeries, butcher shops, and supermarkets for your daily shopping needs. Furthermore, Etten-Leur offers a wide range of sports and exercise facilities. Public transportation is well organized, with good bus connections between neighborhoods and an NS train station with Intercity services towards Roosendaal or Breda. If you prefer to travel by car, you can reach the highway within fifteen minutes. You can shop to your heart’s content in Etten-Leur, with large chains represented, as well as plenty of unique boutiques. Need a bite to eat or a drink in between or after shopping? You can visit one of the many cafes and restaurants. Etten-Leur is vibrant, with a rich events calendar. Add to this a cinema and the cultural center De Nobelaer, and you’ll see that there is always something to do in Etten-Leur. Do you love nature? Discover the beautiful nearby natural areas by foot or bike. Etten-Leur also has a cozy marina with direct access to waterways leading to Breda, Oosterhout, the Biesbosch, Dinteloord, and the Volkerak. Sales Conditions Asbestos Clause In homes built before July 1, 1993, it was common practice to use asbestos-containing materials in, among ot...
Visa fler
Visa färre
Recent gerenoveerde unieke villa met vrijstaand gastenverblijf, gelegen in Etten-Leur. Deze bijzondere villa, gelegen in de dorpskern, staat te midden op een riant perceel van maar liefst 2092 m², en is recent volledig gerenoveerd; uiteraard met behoud van de prachtige authentieke elementen. Het oog voor detail van deze woning is ongekend; staand voor de voorgevel valt direct op hoeveel aandacht er is uitgegaan naar het vormgeven van dit monument. Bovendien is de villa recent verduurzaamd met o.a. 22 zonnepanelen. De villa ademt karakter en dat is terug te zien in iedere ruimte. De royale living met gashaard en serre zijn bijzonder sfeervol. Op de 1e verdieping bevinden zich 4 royale, stijlvol ingerichte slaapkamers met 2 en-suite badkamers en een externe badkamer. Op de 2e verdieping is een (ca. 140 m²) prachtige loft in gebruik als masterbedroom met een en-suite badkamer en keuken/ontbijtbar. In de, onder architectuur, aangelegde tuin vindt u het recent gerenoveerde vrijstaande gastenverblijf. Dit beschikt over een sfeervolle woonkamer met open keuken, slaapkamer en badkamer. Door de situering op het perceel biedt het gastenverblijf rust en privacy in zowel het gastenverblijf zelf, maar ook voor de villa en in de rest van de tuin. Naast dat de villa een woonbestemming heeft beschikt deze tevens over een logies bestemming. Daardoor is deze ook uitermate geschikt voor bijvoorbeeld een Boutique hotel of B&B. Ontdek deze bijzondere villa en ervaar zelf waarom de huidige bewoners hier met zoveel plezier hebben gewoond en gewerkt. Imposante entree Aangekomen bij nummer 2 nemen we het schitterende rijksmonumentale pand goed in ons op. We zijn onder de indruk en nieuwsgierig naar wat deze bijzondere woning te bieden heeft. We parkeren de auto op de oprit, die met een elektrische poort kan worden afgesloten en geschikt is om meerdere auto’s te parkeren. Zodra we de hal binnenkomen omarmt ons een gevoel van thuiskomen. De riante hal is licht en biedt toegang tot de werkruimte, de living, de keuken en de kelder. Tevens bevinden zich hier de toiletruimte en de meterkast. In de kelder heeft u een vaste kast met de opstelplaats van de CV-combiketel (Nefit, 2019) en de boiler. Via de vaste trapopgang kunt u naar de 1e verdieping. De werkruimte is gelegen aan de voorzijde van de woning en heeft een vaste kastenwand. Sfeervolle living met serre De royale living is ca. 64 m² groot en is voorzien van een serre aan de achterzijde van de woning. Aan de voorzijde van de woning is het eetgedeelte gesitueerd waar u royaal kunt dineren met familie en vrienden. Het zitgedeelte bevindt zich rondom de gashaard, die zorgt voor extra sfeer en gezelligheid. Het nodigt uit om hier een heerlijk avondje op de bank een goed boek te lezen. Door de vele hoge ramen geniet u van veel lichtinval en heeft u een prachtig uitzicht over de tuin. Middels openslaande deuren bereikt u de achtertuin waar u wordt omgeven door groen en sereniteit. Heerlijk kokkerellen met groen uitzicht over de achtertuin De leefkeuken is gelegen aan de achterzijde van de woning. De ruimte is uitgerust met grote raampartijen, waardoor u zich hier nog meer verbonden voelt met de natuur om u heen. Bovendien is er voldoende ruimte om een grote eettafel te plaatsen, waardoor u hier een gezellig praatje kunt maken met uw gasten tijdens het koken. De keuken is voorzien van een 4-pits gasfornuis, afzuigkap, koelkast, spoelbak met Quooker, vaatwasser, oven, een stenen werkblad en voldoende opbergmogelijkheden in de vorm van diverse boven- en onderkasten. Het karakter van de woning komt volledig tot zijn recht in de keuken. Overige ruimtes De volledig betegelde wasruimte is voorzien van een wastafel, een uitstortgootsteen, een vaste kast en de aansluitingen t.b.v. was- en droogapparatuur. In de bijkeuken bevindt zich een keukenblok met spoelbak, koelkast, vriezer en voldoende opbergruimte. Tevens heeft u hier een vaste kast, een loopdeur naar de achtertuin en de garage. De dubbele garage biedt de gelegenheid om 2 auto’s te parkeren en via de automatische openslaande deuren kunt u naar de oprit. Volledig gerenoveerde slaapkamers op de 1e verdieping Op deze verdieping vindt u halverwege een badkamer en een ruime overloop met toegang tot 4 slaapkamers. Alle slaapkamers zijn volledig gerenoveerd, voorzien van airconditioning en bijzonder stijlvol ingericht. De volledig betegelde badkamer is voorzien van een douche, toilet, dubbele wastafel en designradiator. Aan de voorzijde van de woning bevinden zich 2 luxe ingerichte, stijlvolle slaapkamers. Eén van de slaapkamers beschikt over een badkamer die met en-suite schuifdeuren van de ruimte kan worden afgescheiden. De badkamer heeft een vrijstaand ligbad, inloopdouche met regendouche, wastafel met badmeubel en toilet. Aan de achterzijde van de woning bevinden zich nóg 2 prachtige slaapkamers, waarvan één slaapkamer is voorzien van een vaste kast en één slaapkamer is voorzien van een badkamer en-suite en walk-in closet die toegang biedt tot het balkon via openslaande deuren. De volledig betegelde badkamer heeft een ligbad, een douche met massage units, dubbele wastafel, een toilet en een designradiator. Masterbedroom in loft-stijl op de 2e verdieping: Wat een plaatje zien we hier! De gehele verdieping is volledig gerenoveerd en smaakvol ingericht in loft-stijl. De steunbalken zijn een echte eyecatcher binnen deze open ruimte. De masterbedroom van maar liefst ca. 140 m² is zeer royaal en ideaal ingedeeld, waardoor de ruimte, ondanks zijn afmeting, knus en huiselijk aanvoelt. Er is voldoende opbergruimte, een zitgelegenheid en uiteraard mag een vrijstaand ligbad niet ontbreken. Daarnaast is er een inloopdouche met XL sunshower, een dubbele wastafel met badmeubel en een separate toiletruimte aanwezig. ’s Ochtends is het heerlijk wakker worden waarbij u kunt genieten van een kopje koffie aan de luxe bar, die tevens voorzien is van een inductie kookplaat met kookveldafzuiging, spoelbak met Quooker en koelkast. Gastenverblijf omgeven door de riante, groene achtertuin Gelegen in de ruime, omheinde tuin bevindt zich het sfeervolle gastenverblijf, dat ook recent volledig gerenoveerd is. Het gastenverblijf geniet, o.a. door de aanwezigheid van een privé tuingedeelte, veel privacy, is van alle gemakken voorzien en uitermate geschikt als zelfstandige woonruimte of kantoor. Het gastenverblijf heeft op de begane grond een woonkamer met airconditioning, een open keuken, badkamer met vloerverwarming en separate toiletruimte. Op de 1e verdieping zijn een slaapkamer met airconditioning, vaste kast en een berging aanwezig. Open de openslaande tuindeuren en geniet van de natuur om u heen! Onder architectuur aangelegde tuin Rondom de woning ligt de onder architectuur aangelegde tuin. Neemt u plaats op één van de terrassen en kom tot rust na een drukke dag met een goed glas wijn. Hier kunt u volop genieten van uw privacy en al het groen om u heen. De tuin heeft een gazon, voorzien van volautomatisch maaisysteem, volwassen begroeiing en bomen, buitenverlichting en een beregeningsinstallatie. De tuin is gelegen op het zuidwesten, waardoor u heerlijk van de middag- en avondzon kunt genieten. Algemeen: - De woning is voorzien van vloer- en dakisolatie. - De woning heeft houten kozijnen met dubbele beglazing. - De woning (met uitzondering van de woonkamer) is voorzien van airconditioning die zowel verkoelt als verwarmt. - Er zijn 22 AEG zonnepanelen aanwezig. - Op de begane grond is de hal voorzien van een natuurstenen vloer; de woonkamer en de werkruimte zijn voorzien van een parket vloer; de overige ruimtes zijn afgewerkt met een tegelvloer. - De 1e en 2e verdieping zijn afgewerkt met een PVC (visgraat) vloer. - De slaapkamers zijn deels voorzien van elektrische zonnescreens. - Er is een beregeningsinstallatie, waterontharder en hydrofoor aanwezig. - Er is voldoende parkeergelegenheid beschikbaar op eigen, afgesloten terrein. Etten-Leur Noord: Etten-Leur Noord, ook wel Leur genoemd, was vroeger een zelfstandige plaats. Het is een sfeervolle en geliefde buurt. Hoewel de meeste woningen zijn gebouwd in de jaren zestig, zeventig en tachtig, zijn er de afgelopen jaren ook nieuwbouwappartementen gebouwd. Hierdoor kregen senioren de kans langer zelfstandig te blijven wonen op De Leur. Kenmerkend voor deze wijk is de oude kern met historische, monumentale huizen. Deze vindt u aan de Lange en Korte Brugstraat en aan het Lichttorenhoofd. In de wijk vindt u ook de monumentale Sint Petruskerk en het karakteristieke trouwkerkje. Het Van Bergenplein is het hart van de Etten-Leur Noord. Hier vindt u een ruim aanbod winkels voor de dagelijkse boodschappen. Op vrijdagochtend is er bovendien een markt. De bereikbaarheid van Etten-Leur Noord is goed. Door de wijk loopt een busverbinding richting Breda en Prinsenbeek. En met de auto rijdt u in no time op de snelweg richting Breda, Roosendaal of Antwerpen. Wonen in Etten-Leur Waar in Etten-Leur u ook gaat wonen: dagelijkse voorzieningen zijn altijd binnen handbereik. Van scholen (basis en middelbaar), kinderdagverblijven en buitenschoolse opvang tot ambachtelijke bakkers, slagerijen en supermarkten voor de dagelijkse boodschappen. Verder is het sport- en beweegaanbod binnen de gemeente Etten-Leur groot. Het openbaar vervoer is goed geregeld. Binnen de stad zijn goede busverbindingen tussen de wijken en er is een NS-station met een Intercity-verbinding richting Roosendaal of Breda. Reist u liever met de auto, dan bent u altijd binnen vijftien minuten op de snelweg. Uitgebreid winkelen kan in Etten-Leur naar hartenlust. Grote ketens zijn vertegenwoordigd, maar het centrum is ook rijk aan andere leuke en unieke winkels/boetieks. Tussendoor of na afloop een hapje eten of drinken? Dat kan in één van de vele lunchrooms en restaurants. Etten-Leur bruist. De evenementenkalender is dan ook rijkelijk gevuld. Tel daar de bioscoop en cultuurhuis De Nobelaer bij op en kom tot de conclusie dat in Etten-Leur altijd iets te be...
Recently renovated unique villa with detached guesthouse, located in Etten-Leur. This exceptional villa, located in the village center, sits on a generous plot of no less than 2092 m² and has been recently fully renovated, while naturally preserving the beautiful authentic elements. The attention to detail in this home is unparalleled; standing in front of the facade, the care taken in shaping this monument is immediately apparent. Additionally, the villa has been recently made more sustainable, including the installation of 22 solar panels. The villa exudes character, which is evident in every room. The spacious living room with gas fireplace and conservatory is particularly atmospheric. On the first floor, there are four spacious, stylishly decorated bedrooms with two en-suite bathrooms and an external bathroom. On the second floor, a stunning loft (approximately 140 m²) is used as a master bedroom with an en-suite bathroom and kitchen/breakfast bar. In the architecturally designed garden, you will find the recently renovated detached guesthouse. It features a cozy living room with an open kitchen, a bedroom, and a bathroom. Due to its location on the plot, the guesthouse offers peace and privacy, both within the guesthouse itself and for the villa and the rest of the garden. In addition to its residential purpose, the villa also has a lodging designation, making it highly suitable, for example, as a boutique hotel or B&B. Discover this special villa and experience for yourself why the current residents have lived and worked here with such pleasure. Impressive Entrance Arriving at number 2, we take in the stunning national monumental building. We are impressed and curious about what this unique home has to offer. We park the car on the driveway, which can be closed with an electric gate and is suitable for parking multiple cars. As soon as we enter the hallway, we are enveloped by a feeling of coming home. The spacious hall is bright and provides access to the workspace, living room, kitchen, and basement. Here, you will also find the toilet and meter cupboard. In the basement, there is a built-in cupboard with the installation of the central heating combi boiler (Nefit, 2019) and the boiler. You can reach the first floor via the fixed staircase. The workspace is located at the front of the house and has a built-in wardrobe. Atmospheric Living Room with Conservatory The spacious living room is approximately 64 m² and features a conservatory at the rear of the house. At the front of the house is the dining area, where you can dine generously with family and friends. The seating area is around the gas fireplace, which adds extra atmosphere and coziness. It invites you to enjoy a lovely evening on the couch with a good book. The many large windows allow for plenty of natural light and offer a beautiful view of the garden. French doors provide access to the back garden, where you are surrounded by greenery and serenity. Cooking with a Green View Over the Back Garden The kitchen is located at the rear of the house. The space is equipped with large windows, making you feel even more connected to the nature around you. Additionally, there is ample space to place a large dining table, allowing you to chat with your guests while cooking. The kitchen is equipped with a four-burner gas stove, extractor hood, refrigerator, sink with Quooker, dishwasher, oven, a stone worktop, and ample storage options in the form of various upper and lower cabinets. The character of the house is fully reflected in the kitchen. Other Spaces The fully tiled laundry room features a sink, a utility sink, a built-in cupboard, and connections for washing and drying appliances. In the utility room, there is a kitchenette with a sink, refrigerator, freezer, and ample storage space. There is also a built-in cupboard, a door to the back garden, and access to the garage. The double garage offers the opportunity to park two cars, and you can access the driveway through the automatic swinging doors. Fully Renovated Bedrooms on the First Floor On this floor, you will find a bathroom halfway and a spacious landing with access to four bedrooms. All bedrooms have been fully renovated, are air-conditioned, and are particularly stylishly decorated. The fully tiled bathroom is equipped with a shower, toilet, double sink, and designer radiator. At the front of the house, there are two luxuriously furnished, stylish bedrooms. One of the bedrooms has a bathroom that can be separated from the space with en-suite sliding doors. The bathroom features a freestanding bathtub, a walk-in shower with a rain shower, a sink with a vanity unit, and a toilet. At the rear of the house are two more beautiful bedrooms, one of which has a built-in wardrobe and the other has an en-suite bathroom and walk-in closet that provides access to the balcony through French doors. The fully tiled bathroom has a bathtub, a shower with massage units, a double sink, a toilet, and a designer radiator. Loft-Style Master Bedroom on the Second Floor What a sight to behold! The entire floor has been fully renovated and tastefully decorated in a loft style. The support beams are a true eye-catcher within this open space. The master bedroom, which is approximately 140 m², is very spacious and ideally laid out, making the space feel cozy and homely despite its size. There is ample storage space, a seating area, and, of course, a freestanding bathtub is not to be missed. Additionally, there is a walk-in shower with an XL sun shower, a double sink with a vanity unit, and a separate toilet. In the morning, you can enjoy a cup of coffee at the luxury bar, which is also equipped with an induction cooktop with cooktop extractor, a sink with Quooker, and a refrigerator. Guesthouse Surrounded by the Spacious, Green Back Garden Located in the spacious, enclosed garden is the cozy guesthouse, which has also been fully renovated recently. The guesthouse enjoys a great deal of privacy, partly due to the presence of a private garden area, is fully equipped, and is highly suitable as an independent living space or office. The guesthouse has a living room with air conditioning, an open kitchen, a bathroom with underfloor heating, and a separate toilet on the ground floor. On the first floor, there is a bedroom with air conditioning, a built-in wardrobe, and a storage room. Open the French doors and enjoy the nature around you! Architecturally Designed Garden The architecturally designed garden surrounds the house. Take a seat on one of the terraces and unwind after a busy day with a good glass of wine. Here, you can fully enjoy your privacy and all the greenery around you. The garden features a lawn with a fully automated mowing system, mature vegetation and trees, outdoor lighting, and an irrigation system. The garden is located on the southwest, allowing you to enjoy the afternoon and evening sun. General: • The house is equipped with floor and roof insulation. • The house has wooden frames with double glazing. • The house (excluding the living room) is equipped with air conditioning that both cools and heats. • There are 22 AEG solar panels. • On the ground floor, the hall has a natural stone floor; the living room and workspace have parquet flooring; the other areas are finished with tiled floors. • The first and second floors are finished with a PVC (herringbone) floor. • The bedrooms are partially equipped with electric sun screens. • There is an irrigation system, water softener, and hydro-pneumatic pressure system. • There is ample parking space available on the private, enclosed property. Etten-Leur North: Etten-Leur North, also known as Leur, was once an independent place. It is a charming and beloved neighborhood. Although most homes were built in the sixties, seventies, and eighties, new apartments have also been built in recent years. This allowed seniors the opportunity to continue living independently in De Leur. Characteristic of this neighborhood is the old center with historic, monumental houses. You will find these on Lange and Korte Brugstraat and at Lichttorenhoofd. The neighborhood also features the monumental St. Peter’s Church and the characteristic wedding chapel. The Van Bergenplein is the heart of Etten-Leur North, where you will find a wide range of shops for daily groceries. Additionally, there is a market on Friday mornings. Etten-Leur North is well-connected. A bus line runs through the neighborhood towards Breda and Prinsenbeek. By car, you can quickly reach the highway towards Breda, Roosendaal, or Antwerp. Living in Etten-Leur Wherever you choose to live in Etten-Leur, everyday amenities are always within reach. From schools (primary and secondary), daycares, and after-school care to artisanal bakeries, butcher shops, and supermarkets for your daily shopping needs. Furthermore, Etten-Leur offers a wide range of sports and exercise facilities. Public transportation is well organized, with good bus connections between neighborhoods and an NS train station with Intercity services towards Roosendaal or Breda. If you prefer to travel by car, you can reach the highway within fifteen minutes. You can shop to your heart’s content in Etten-Leur, with large chains represented, as well as plenty of unique boutiques. Need a bite to eat or a drink in between or after shopping? You can visit one of the many cafes and restaurants. Etten-Leur is vibrant, with a rich events calendar. Add to this a cinema and the cultural center De Nobelaer, and you’ll see that there is always something to do in Etten-Leur. Do you love nature? Discover the beautiful nearby natural areas by foot or bike. Etten-Leur also has a cozy marina with direct access to waterways leading to Breda, Oosterhout, the Biesbosch, Dinteloord, and the Volkerak. Sales Conditions Asbestos Clause In homes built before July 1, 1993, it was common practice to use asbestos-containing materials in, among ot...
Πρόσφατα ανακαινισμένη μοναδική βίλα με ανεξάρτητο ξενώνα, που βρίσκεται στο Etten-Leur. Αυτή η εξαιρετική βίλα, που βρίσκεται στο κέντρο του χωριού, βρίσκεται σε ένα γενναιόδωρο οικόπεδο τουλάχιστον 2092 m² και έχει πρόσφατα ανακαινιστεί πλήρως, διατηρώντας φυσικά τα όμορφα αυθεντικά στοιχεία. Η προσοχή στη λεπτομέρεια σε αυτό το σπίτι είναι απαράμιλλη. Μπροστά από την πρόσοψη, η φροντίδα που λαμβάνεται για τη διαμόρφωση αυτού του μνημείου είναι άμεσα εμφανής. Επιπλέον, η βίλα έχει γίνει πρόσφατα πιο βιώσιμη, συμπεριλαμβανομένης της εγκατάστασης 22 ηλιακών συλλεκτών. Η βίλα αποπνέει χαρακτήρα, ο οποίος είναι εμφανής σε κάθε δωμάτιο. Το ευρύχωρο σαλόνι με τζάκι αερίου και σέρα είναι ιδιαίτερα ατμοσφαιρικό. Στον πρώτο όροφο, υπάρχουν τέσσερα ευρύχωρα, κομψά διακοσμημένα υπνοδωμάτια με δύο ιδιωτικά μπάνια και ένα εξωτερικό μπάνιο. Στον δεύτερο όροφο, μια εκπληκτική σοφίτα (περίπου 140 m²) χρησιμοποιείται ως κύρια κρεβατοκάμαρα με ιδιωτικό μπάνιο και κουζίνα/μπαρ πρωινού. Στον αρχιτεκτονικά διαμορφωμένο κήπο θα βρείτε τον πρόσφατα ανακαινισμένο ανεξάρτητο ξενώνα. Διαθέτει άνετο σαλόνι με ανοιχτή κουζίνα, υπνοδωμάτιο και μπάνιο. Λόγω της θέσης του στο οικόπεδο, ο ξενώνας προσφέρει ηρεμία και ιδιωτικότητα, τόσο μέσα στον ίδιο τον ξενώνα όσο και για τη βίλα και τον υπόλοιπο κήπο. Εκτός από τον οικιστικό της σκοπό, η βίλα έχει επίσης έναν χαρακτηρισμό καταλύματος, καθιστώντας την ιδιαίτερα κατάλληλη, για παράδειγμα, ως boutique ξενοδοχείο ή B & B. Ανακαλύψτε αυτή την ξεχωριστή βίλα και ζήστε μόνοι σας γιατί οι σημερινοί κάτοικοι έχουν ζήσει και εργαστεί εδώ με τέτοια ευχαρίστηση. Εντυπωσιακή είσοδος Φτάνοντας στον αριθμό 2, παίρνουμε το εκπληκτικό εθνικό μνημειακό κτίριο. Είμαστε εντυπωσιασμένοι και περίεργοι για το τι έχει να προσφέρει αυτό το μοναδικό σπίτι. Παρκάρουμε το αυτοκίνητο στο δρόμο, ο οποίος μπορεί να κλείσει με ηλεκτρική πύλη και είναι κατάλληλος για στάθμευση πολλών αυτοκινήτων. Μόλις μπούμε στο διάδρομο, μας περιβάλλει η αίσθηση ότι επιστρέφουμε σπίτι. Η ευρύχωρη αίθουσα είναι φωτεινή και παρέχει πρόσβαση στον χώρο εργασίας, το σαλόνι, την κουζίνα και το υπόγειο. Εδώ, θα βρείτε επίσης την τουαλέτα και το ντουλάπι του μετρητή. Στο υπόγειο υπάρχει εντοιχισμένο ντουλάπι με την εγκατάσταση του συνδυαστικού λέβητα κεντρικής θέρμανσης (Nefit, 2019) και του λέβητα. Μπορείτε να φτάσετε στον πρώτο όροφο μέσω της σταθερής σκάλας. Ο χώρος εργασίας βρίσκεται στην πρόσοψη του σπιτιού και διαθέτει εντοιχισμένη ντουλάπα. Ατμοσφαιρικό Καθιστικό με Ωδείο Το ευρύχωρο σαλόνι είναι περίπου 64 m² και διαθέτει σέρα στο πίσω μέρος του σπιτιού. Στο μπροστινό μέρος του σπιτιού βρίσκεται η τραπεζαρία, όπου μπορείτε να δειπνήσετε γενναιόδωρα με την οικογένεια και τους φίλους σας. Το καθιστικό βρίσκεται γύρω από το τζάκι αερίου, το οποίο προσθέτει επιπλέον ατμόσφαιρα και άνεση. Σας προσκαλεί να απολαύσετε μια υπέροχη βραδιά στον καναπέ με ένα καλό βιβλίο. Τα πολλά μεγάλα παράθυρα επιτρέπουν άπλετο φυσικό φως και προσφέρουν όμορφη θέα στον κήπο. Μπαλκονόπορτες παρέχουν πρόσβαση στον πίσω κήπο, όπου περιβάλλεται από πράσινο και ηρεμία. Μαγείρεμα με πράσινη θέα στον πίσω κήπο Η κουζίνα βρίσκεται στο πίσω μέρος του σπιτιού. Ο χώρος είναι εξοπλισμένος με μεγάλα παράθυρα, κάνοντάς σας να αισθάνεστε ακόμα πιο συνδεδεμένοι με τη φύση γύρω σας. Επιπλέον, υπάρχει άφθονος χώρος για να τοποθετήσετε ένα μεγάλο τραπέζι, επιτρέποντάς σας να συνομιλήσετε με τους καλεσμένους σας ενώ μαγειρεύετε. Η κουζίνα είναι εξοπλισμένη με φούρνο αερίου τεσσάρων καυστήρων, απορροφητήρα, ψυγείο, νεροχύτη με Quooker, πλυντήριο πιάτων, φούρνο, πέτρινο πάγκο εργασίας και άφθονες επιλογές αποθήκευσης με τη μορφή διαφόρων άνω και κάτω ντουλαπιών. Ο χαρακτήρας του σπιτιού αντικατοπτρίζεται πλήρως στην κουζίνα. Άλλοι χώροι Το πλήρως πλακόστρωτο δωμάτιο πλυντηρίων διαθέτει νεροχύτη, νεροχύτη χρησιμότητας, ενσωματωμένο ντουλάπι και συνδέσεις για συσκευές πλυσίματος και στεγνώματος. Στο βοηθητικό δωμάτιο υπάρχει μικρή κουζίνα με νεροχύτη, ψυγείο, καταψύκτη και άφθονο αποθηκευτικό χώρο. Υπάρχει επίσης ένα εντοιχισμένο ντουλάπι, μια πόρτα στον πίσω κήπο και πρόσβαση στο γκαράζ. Το διπλό γκαράζ προσφέρει την ευκαιρία να σταθμεύσετε δύο αυτοκίνητα και μπορείτε να έχετε πρόσβαση στο δρόμο μέσω των αυτόματων αιωρούμενων θυρών. Πλήρως ανακαινισμένα υπνοδωμάτια στον πρώτο όροφο Σε αυτόν τον όροφο, θα βρείτε ένα μπάνιο στα μισά της διαδρομής και μια ευρύχωρη προσγείωση με πρόσβαση σε τέσσερα υπνοδωμάτια. Όλα τα υπνοδωμάτια έχουν ανακαινιστεί πλήρως, είναι κλιματιζόμενα και είναι ιδιαίτερα κομψά διακοσμημένα. Το πλήρως πλακόστρωτο μπάνιο είναι εξοπλισμένο με ντους, τουαλέτα, διπλό νιπτήρα και καλοριφέρ σχεδιαστών. Στο μπροστινό μέρος του σπιτιού υπάρχουν δύο πολυτελώς επιπλωμένα, κομψά υπνοδωμάτια. Ένα από τα υπνοδωμάτια διαθέτει μπάνιο που μπορεί να διαχωριστεί από το χώρο με en-suite συρόμενες πόρτες. Το μπάνιο διαθέτει μπανιέρα ελεύθερης τοποθέτησης, καμπίνα ντους με ντους ψιλής βροχής, νιπτήρα με νιπτήρα και τουαλέτα. Στο πίσω μέρος του σπιτιού βρίσκονται δύο ακόμα όμορφα υπνοδωμάτια, το ένα εκ των οποίων έχει εντοιχισμένη ντουλάπα και το άλλο έχει en-suite μπάνιο και walk-in closet που παρέχει πρόσβαση στο μπαλκόνι μέσω μπαλκονόπορτας. Το πλήρως πλακόστρωτο μπάνιο διαθέτει μπανιέρα, ντους με μονάδες μασάζ, διπλό νιπτήρα, τουαλέτα και καλοριφέρ σχεδιαστών. Υπνοδωμάτιο σε στιλ σοφίτας στον δεύτερο όροφο Τι θέαμα να βλέπεις! Ολόκληρος ο όροφος έχει ανακαινιστεί πλήρως και διακοσμηθεί με γούστο σε στιλ σοφίτας. Οι δοκοί στήριξης είναι πραγματικά εντυπωσια...
Недавно отремонтированная уникальная вилла с отдельно стоящим гостевым домом, расположенная в Эттен-Лер. Эта исключительная вилла, расположенная в центре деревни, расположена на просторном участке площадью не менее 2092 м² и была недавно полностью отремонтирована, при этом естественно сохранив прекрасные аутентичные элементы. Внимание к деталям в этом доме не имеет себе равных; Стоя перед фасадом, сразу бросается в глаза тщательность, проявленная при формировании этого памятника. Кроме того, недавно вилла была сделана более экологичной, в том числе установлена 22 солнечные батареи. Вилла источает характер, который проявляется в каждой комнате. Просторная гостиная с газовым камином и зимним садом создает особую атмосферу. На втором этаже расположены четыре просторные, стильно оформленные спальни с двумя ванными комнатами и внешней ванной комнатой. На втором этаже потрясающий лофт (около 140 м²) используется как главная спальня с ванной комнатой и кухней/барной стойкой. В архитектурно спроектированном саду находится недавно отреставрированный отдельно стоящий гостевой дом. К услугам гостей уютная гостиная с открытой кухней, спальня и ванная комната. Благодаря своему расположению на участке, гостевой дом предлагает тишину и уединение, как в самом гостевом доме, так и на вилле и остальной части сада. В дополнение к своему жилому назначению, вилла также имеет назначение для проживания, что делает ее очень подходящей, например, в качестве бутик-отеля или B&B. Откройте для себя эту особенную виллу и убедитесь сами, почему нынешние жители жили и работали здесь с таким удовольствием. Впечатляющий вход Прибыв в номер 2, мы осматриваем потрясающее национальное монументальное здание. Мы впечатлены и заинтересованы в том, что может предложить этот уникальный дом. Мы паркуем автомобиль на подъездной дорожке, которая закрывается электрическими воротами и подходит для парковки нескольких автомобилей. Как только мы входим в коридор, нас охватывает ощущение возвращения домой. Просторный светлый холл обеспечивает доступ к рабочему пространству, гостиной, кухне и подвалу. Здесь вы также найдете унитаз и шкаф со счетчиком. В подвале расположен встроенный шкаф с установкой комбинированного котла центрального отопления (Nefit, 2019) и бойлера. На второй этаж можно подняться по стационарной лестнице. Рабочее пространство расположено в передней части дома и имеет встроенный шкаф. Атмосферная гостиная с зимним садом Просторная гостиная площадью около 64 м² с зимним садом в задней части дома. В передней части дома находится обеденная зона, где вы можете щедро пообедать с семьей и друзьями. Зона отдыха находится вокруг газового камина, что добавляет дополнительной атмосферы и уюта. Он приглашает вас провести прекрасный вечер на диване с хорошей книгой. Множество больших окон пропускают много естественного света и открывают прекрасный вид на сад. Французские двери ведут в задний сад, где вы окружены зеленью и спокойствием. Приготовление пищи с видом на зелень на задний сад Кухня расположена в задней части дома. Пространство оснащено большими окнами, благодаря чему вы еще больше почувствуете связь с окружающей природой. Кроме того, здесь достаточно места для размещения большого обеденного стола, что позволит вам общаться с гостями во время приготовления пищи. Кухня оборудована газовой плитой с четырьмя конфорками, вытяжкой, холодильником, мойкой с квакером, посудомоечной машиной, духовкой, каменной столешницей, а также достаточными возможностями для хранения в виде различных верхних и нижних шкафов. Характер дома в полной мере отражен в кухне. Другие пространства В прачечной, полностью выложенной плиткой, есть раковина, раковина, встроенный шкаф и подключения для стиральных и сушильных приборов. В подсобном помещении есть мини-кухня с раковиной, холодильником, морозильной камерой и достаточным местом для хранения. Также есть встроенный шкаф, дверь в задний сад и доступ в гараж. Гараж на две машины предлагает возможность припарковать две машины, а доступ к подъездной дорожке осуществляется через автоматические распашные двери. Полностью отремонтированные спальни на первом этаже На этом этаже вы найдете ванную комнату на полпути и просторную лестничную площадку с выходом к четырем спальням. Все спальни были полностью отремонтированы, оснащены кондиционерами и особенно стильно оформлены. Ванная комната, полностью отделанная плиткой, оборудована душем, туалетом, двойной раковиной и дизайнерским радиатором. В передней части дома есть две роскошно обставленные, стильные спальни. В одной из спален есть ванная комната, которая может быть отделена от пространства раздвижными дверями. В ванной комнате есть отдельно стоящая ванна, душевая кабина с тропическим душем, раковина с туалетным столиком и туалет. В задней части дома находятся еще две красивые спальни, одна из которых имеет встроенный шкаф, а другая - ванную комнату и гардеробную, которая обеспечивает выход на балкон через французские двери. Ванная комната, полностью отделанная плиткой, оснащена ванной, душем с массажными установками, двойной раковиной, туалетом и дизайнерским радиатором. Главная спальня в стиле лофт на втором этаже Какое зрелище! Весь этаж был полностью отремонтирован и со вкусом оформлен в стиле лофт. Опорные балки привлекают внимание на этом открытом пространстве. Главная спальня, площадь которой составляет около 140 м², очень просторна и идеально спланирована, что делает пространство уютным и домашним, несмот...
Niedawno odnowiona wyjątkowa willa z wolnostojącym pensjonatem, położona w Etten-Leur. Ta wyjątkowa willa, położona w centrum miejscowości, znajduje się na dużej działce o powierzchni nie mniejszej niż 2092 m² i została niedawno całkowicie odnowiona, z zachowaniem pięknych autentycznych elementów. Dbałość o szczegóły w tym domu jest niezrównana; Stojąc przed fasadą, od razu rzuca się w oczy staranność włożona w kształtowanie tego pomnika. Ponadto willa została niedawno przekształcona w bardziej zrównoważoną energię, w tym zainstalowano 22 panele słoneczne. Willa emanuje charakterem, który jest widoczny w każdym pomieszczeniu. Szczególnie klimatyczny jest przestronny salon z kominkiem gazowym i oranżerią. Na piętrze znajdują się cztery przestronne, stylowo urządzone sypialnie z dwiema łazienkami en-suite i łazienką zewnętrzną. Na drugim piętrze znajduje się oszałamiający loft (około 140 m²) wykorzystywany jako główna sypialnia z łazienką i kuchnią/barem śniadaniowym. W architektonicznie zaprojektowanym ogrodzie znajduje się niedawno odnowiony wolnostojący pensjonat. Posiada przytulny salon z otwartą kuchnią, sypialnię i łazienkę. Ze względu na swoje położenie na działce, pensjonat oferuje spokój i prywatność, zarówno w samym pensjonacie, jak i dla willi i reszty ogrodu. Oprócz przeznaczenia mieszkalnego, willa posiada również oznaczenie kwatery, dzięki czemu doskonale nadaje się na przykład jako hotel butikowy lub B&B. Odkryj tę wyjątkową willę i przekonaj się, dlaczego obecni mieszkańcy mieszkali i pracowali tu z taką przyjemnością. Imponujące wejście Docierając pod numer 2, podziwiamy oszałamiający monumentalny budynek narodowy. Jesteśmy pod wrażeniem i ciekawi, co ma do zaoferowania ten wyjątkowy dom. Samochód parkujemy na podjeździe, który można zamknąć bramą elektryczną i nadaje się do parkowania wielu samochodów. Gdy tylko wchodzimy na korytarz, ogarnia nas uczucie powrotu do domu. Przestronny hol jest jasny i zapewnia dostęp do miejsca do pracy, salonu, kuchni i piwnicy. Tutaj znajdziesz również toaletę i szafkę na liczniki. W piwnicy znajduje się szafa wnękowa z instalacją kotła dwufunkcyjnego c.o. (Nefit, 2019) oraz kotła. Na pierwsze piętro można dostać się stałymi schodami. Miejsce do pracy znajduje się z przodu domu i posiada szafę wnękową. Klimatyczny salon z oranżerią Przestronny salon ma powierzchnię około 64 m² i znajduje się w tylnej części domu. Z przodu domu znajduje się jadalnia, w której można obficie zjeść posiłek z rodziną i przyjaciółmi. Część wypoczynkowa znajduje się wokół kominka gazowego, który dodaje dodatkowej atmosfery i przytulności. Zaprasza do spędzenia cudownego wieczoru na kanapie z dobrą książką. Wiele dużych okien wpuszcza dużo naturalnego światła i oferuje piękny widok na ogród. Francuskie drzwi zapewniają dostęp do ogrodu z tyłu, gdzie jesteś otoczony zielenią i spokojem. Gotowanie z zielonym widokiem na ogród za domem Kuchnia znajduje się z tyłu domu. Przestrzeń wyposażona jest w duże okna, dzięki czemu czujesz się jeszcze bardziej związany z otaczającą Cię naturą. Dodatkowo jest wystarczająco dużo miejsca na postawienie dużego stołu jadalnego, co pozwala na rozmowę z gośćmi podczas gotowania. Kuchnia wyposażona jest w czteropalnikową kuchenkę gazową, okap, lodówkę, zlewozmywak z Quooker, zmywarkę, piekarnik, kamienny blat oraz wiele możliwości przechowywania w postaci różnych szafek górnych i dolnych. Charakter domu w pełni oddaje kuchnia. Inne przestrzenie W wyłożonej kafelkami pralni znajduje się zlewozmywak, zlew gospodarczy, wbudowana szafka oraz przyłącza do urządzeń do prania i suszenia. W pomieszczeniu gospodarczym znajduje się aneks kuchenny ze zlewozmywakiem, lodówką, zamrażarką i dużą ilością miejsca do przechowywania. Jest też szafka w zabudowie, drzwi do ogrodu z tyłu i dostęp do garażu. Podwójny garaż oferuje możliwość zaparkowania dwóch samochodów, a na podjazd można dostać się przez automatyczne drzwi wahadłowe. W pełni odnowione sypialnie na pierwszym piętrze Na tym piętrze znajduje się łazienka w połowie wysokości oraz przestronny podest z dostępem do czterech sypialni. Wszystkie sypialnie zostały całkowicie odnowione, są klimatyzowane i są szczególnie stylowo urządzone. W pełni wyłożona kafelkami łazienka wyposażona jest w prysznic, toaletę, podwójną umywalkę i designerski grzejnik. Przed domem znajdują się dwie luksusowo urządzone, stylowe sypialnie. W jednej z sypialni znajduje się łazienka, którą można oddzielić od przestrzeni za pomocą przesuwnych drzwi. W łazience znajduje się wolnostojąca wanna, kabina prysznicowa walk-in z prysznicem ze strumieniem deszczowym, umywalka z szafką podumywalkową oraz toaleta. Z tyłu domu znajdują się dwie piękniejsze sypialnie, z których jedna ma wbudowaną szafę, a druga łazienkę i garderobę, która zapewnia dostęp do balkonu przez francuskie drzwi. W łazience wyłożonej w całości kafelkami znajduje się wanna, prysznic z zestawem do masażu, podwójna umywalka, toaleta oraz designerski grzejnik. Główna sypialnia w stylu loftowym na drugim piętrze Cóż za wspaniały widok! Cała podłoga została po generalnym remoncie i gustownie urządzona w stylu loftowym. Belki nośne przyciągają wzrok w tej otwartej przestrzeni. Główna sypialnia, która ma około 140 m², jest bardzo przestronna i idealnie rozplanowana, dzięki czemu przestrzeń wydaje się przytulna i domowa pomimo swojej wielkości. Jest dużo miejsca do przechowywania, część wypoczynkowa i oczywiście wolnostojąca wanna. Dodatkowo do dyspozycji Gości jest kabina prysznicowa typu walk-in z prysznicem słonecznym XL, podwójna umywalka z szafką podumywalkową oraz oddzielna toaleta. Rano można wypić filiżankę kawy w luksusowym barze, który jest również wyposażony w płytę indukcyjną z okapem oparów, zlewozmywak z Quooker oraz lodówkę. Pensjonat otoczony przestronnym, zielonym ogrodem na tyłach W przestronnym, ogrodzonym ogrodzie znajduje się przytulny pensjonat, który również został niedawno w pełni odnowiony. Pensjonat cieszy się dużą prywatnością, częściowo ze względu na obecność prywatnego ogrodu, jest w pełni wyposażony i doskonale nadaje się jako niezależna przestrzeń mieszkalna lub biuro. W pensjonacie znajduje się salon z klimatyzacją, otwarta kuchnia, łazienka z ogrzewaniem podłogowym, oraz osobna toaleta na parterze. Na piętrze znajduje się sypialnia z klimatyzacją, szafa wnękowa oraz pomieszczenie gospodarcze. Otwórz francuskie drzwi i ciesz się otaczającą Cię przyrodą! Architektonicznie zaprojektowany ogród Architektonicznie zaprojektowany ogród otacza dom. Usiądź na jednym z tarasów i zrelaksuj się po męczącym dniu przy kieliszku dobrego wina. Tutaj możesz w pełni cieszyć się swoją prywatnością i całą zielenią wokół Ciebie. W ogrodzie znajduje się trawnik z w pełni zautomatyzowanym systemem koszenia, dojrzałą roślinnością i drzewami, oświetleniem zewnętrznym oraz systemem nawadniania. Ogród znajduje się na południowym zachodzie, co pozwala cieszyć się popołudniowym i wieczornym słońcem. Ogólne: • Dom wyposażony jest w ocieplenie podłogi i dachu. • Dom posiada drewniane ramy z podwójnymi szybami. • Dom (z wyłączeniem salonu) wyposażony jest w klimatyzację, która zarówno chłodzi, jak i grzeje. • Dostępne są 22 panele słoneczne AEG. • Na parterze hol posiada posadzkę z naturalnego kamienia; w salonie i miejscu do pracy podłoga wyłożona jest parkietem; Pozostałe obszary wykończone są podłogą wyłożoną kafelkami. • Pierwsze i drugie piętro wykończone są podłogą PCV (w jodełkę). • Sypialnie są częściowo wyposażone w elektryczne osłony przeciwsłoneczne. • Istnieje system nawadniania, zmiękczacz wody i hydropneumatyczny system ciśnieniowy. • Na prywatnej, ogrodzonej posesji dostępne jest dużo miejsca parkingowego. Etten-Leur Północ: Etten-Leur North, znane również jako Leur, było kiedyś niezależnym miejscem. Jest to urocza i ukochana okolica. Chociaż większość domów została wybudowana w latach sześćdziesiątych, siedemdziesiątych i osiemdziesiątych, w ostatnich latach powstały również nowe mieszkania. Dało to seniorom możliwość dalszego samodzielnego życia w De Leur. Charakterystyczne dla tej okolicy jest stare centrum z zabytkowymi, monumentalnymi kamienicami. Znajdziesz je na Lange i Korte Brugstraat oraz na Lichttorenhoofd. W okolicy znajduje się również monumentalny kościół św. Piotra oraz charakterystyczna kaplica ślubów. Hotel Van Bergenplein to samo serce dzielnicy Etten-Leur North, gdzie znajduje się wiele sklepów z artykułami spożywczymi. Dodatkowo w piątkowe poranki odbywa się targ. Etten-Leur North jest dobrze skomunikowane. Przez okolicę przebiega linia autobusowa w kierunku Bredy i Prinsenbeek. Samochodem można szybko dotrzeć do autostrady w kierunku Bredy, Roosendaal lub Antwerpii. Życie w Etten-Leur Niezależnie od tego, gdzie zdecydujesz się zamieszkać w Etten-Leur, codzienne udogodnienia są zawsze w zasięgu ręki. Od szkół (podstawowych i średnich), przedszkoli i opieki pozaszkolnej po rzemieślnicze piekarnie, sklepy mięsne i supermarkety, które zaspokoją Twoje codzienne potrzeby zakupowe. Ponadto Etten-Leur oferuje szeroką gamę obiektów sportowych i sportowych. Transport publiczny jest dobrze zorganizowany, z dobrymi połączeniami autobusowymi między dzielnicami i stacją kolejową NS z usługami Intercity w kierunku Roosendaal lub Bredy. Jeśli wolisz podróżować samochodem, możesz dotrzeć do autostrady w ciągu piętnastu minut. W Etten-Leur można robić zakupy do woli, gdzie reprezentowane są duże sieci, a także mnóstwo wyj...
Referens:
EDEN-T99908919
Land:
NL
Stad:
Etten-Leur
Postnummer:
4871 CC
Kategori:
Bostäder
Listningstyp:
Till salu
Fastighetstyp:
Hus & Enfamiljshus
Fastighets storlek:
444 m²
Tomt storlek:
2 092 m²
Rum:
9
Sovrum:
6
Badrum:
5
Garage:
1
Luftkonditionering:
Ja
Balkong:
Ja


