BILDERNA LADDAS...
Hus & Enfamiljshus (Till salu)
Referens:
EDEN-T99515263
/ 99515263
Referens:
EDEN-T99515263
Land:
NL
Stad:
Herbaijum
Postnummer:
8807 PG
Kategori:
Bostäder
Listningstyp:
Till salu
Fastighetstyp:
Hus & Enfamiljshus
Fastighets storlek:
218 m²
Tomt storlek:
21 211 m²
Rum:
5
Sovrum:
2
Badrum:
2
Parkeringar:
1
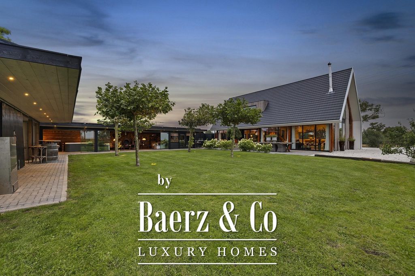
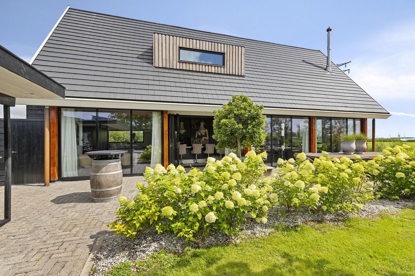

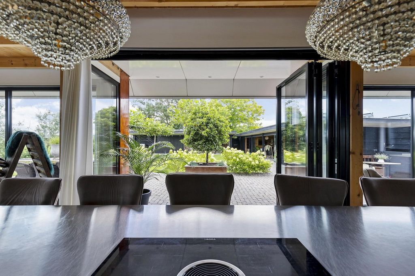

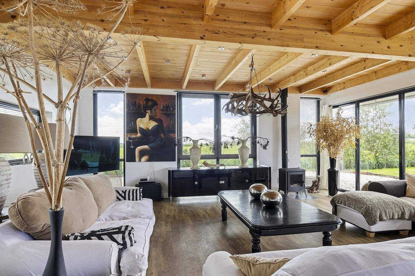
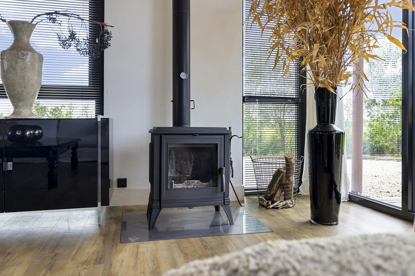


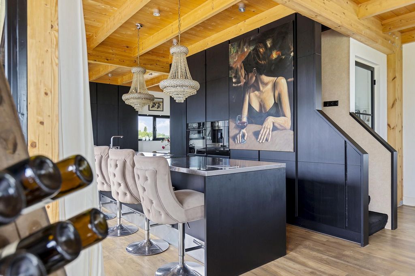




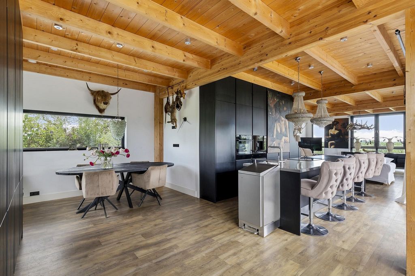
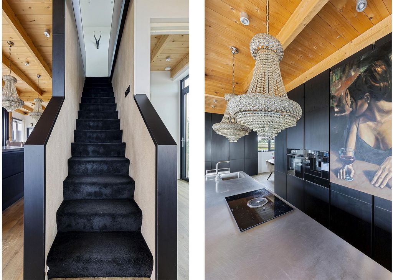


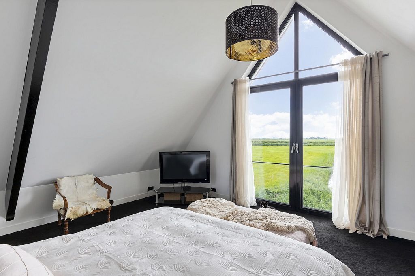




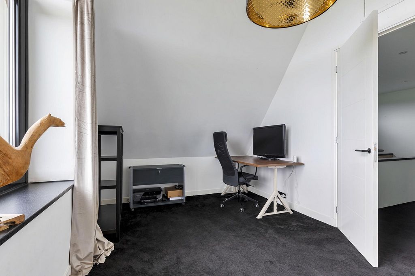

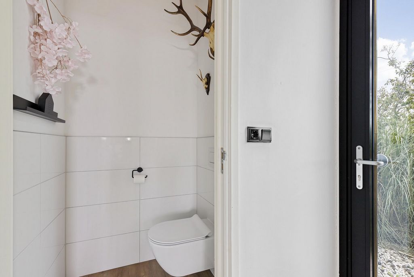




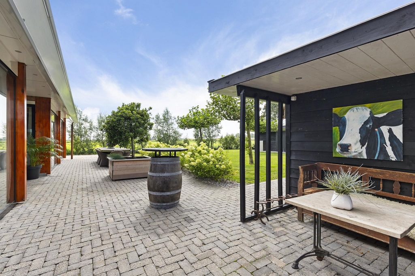


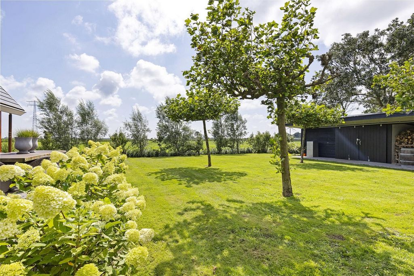

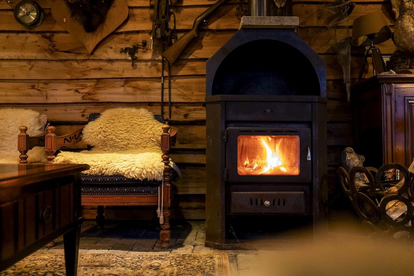




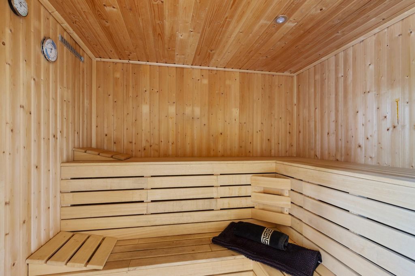





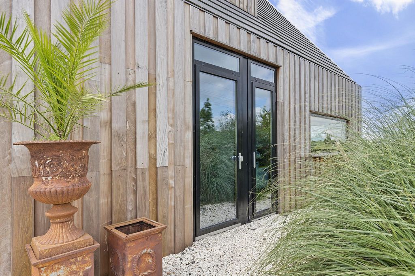
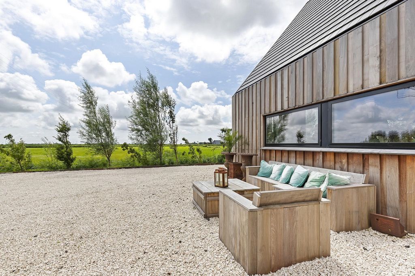


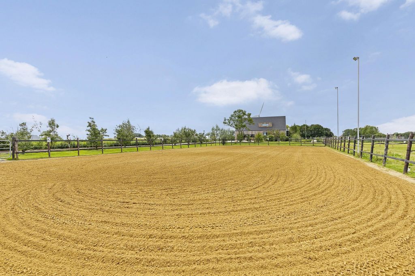







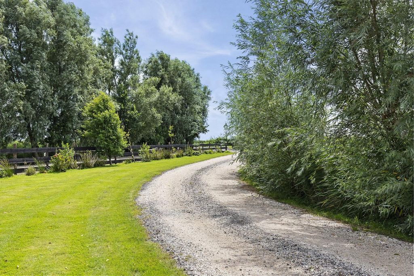
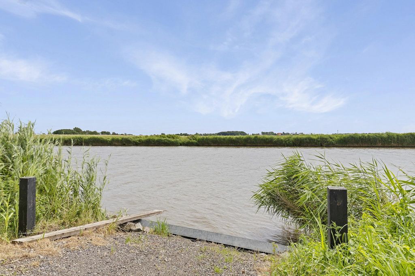







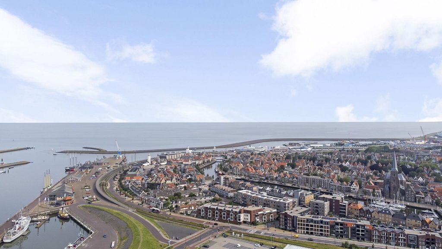

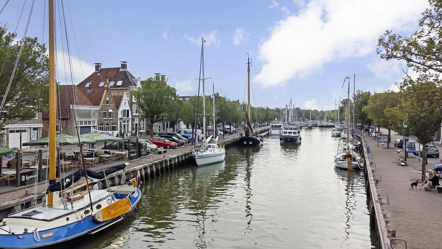

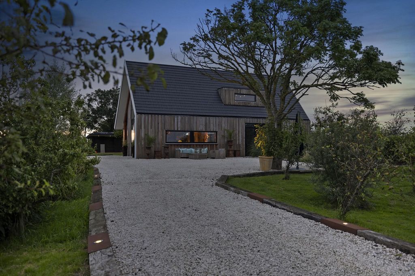









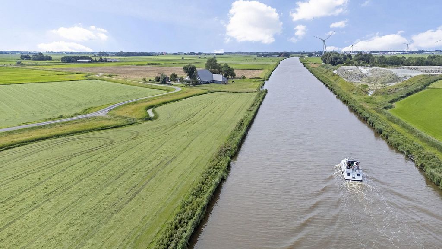
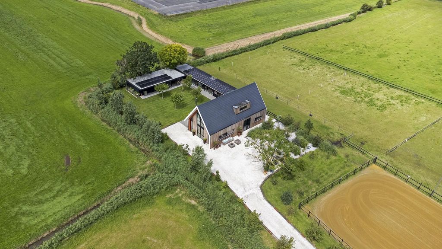



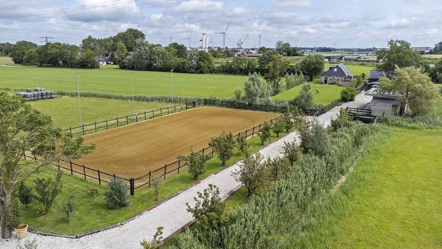

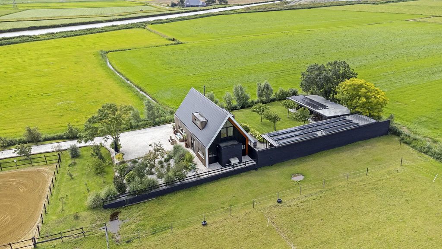





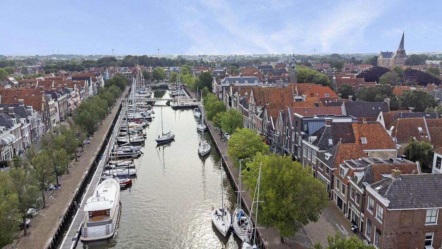
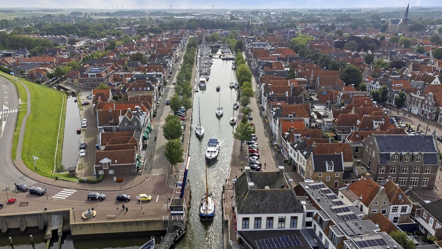

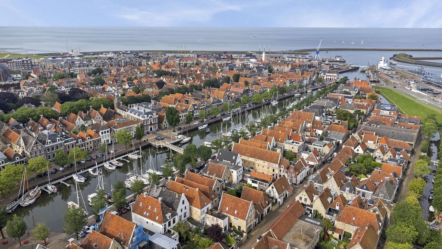
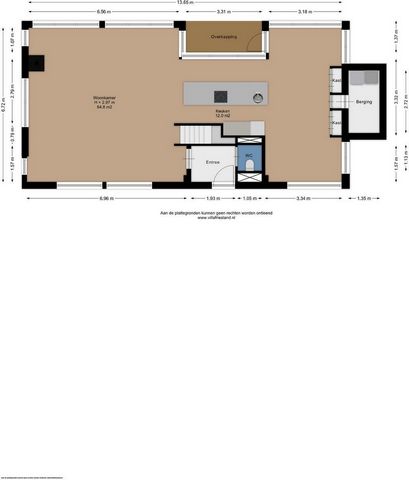
The entrance of the house is located on the east side, with space for a wardrobe in the hallway, which also provides access to the guest toilet. The living room is situated on the sunny southwest side of the house. When you enter this bright space, you immediately feel at home. This is due to the charming high wooden ceilings with beautiful heavy beams, the cozy lounge area by the wood stove, and the floor-to-ceiling windows offering endless views of the nature; the stylish garden, the fruit trees, the animals in the meadow, the wildlife around the house, and the ever-changing Frisian skies. There is no traffic here!The open living kitchen is a joy in itself—a place where there is often a lot of socializing while cooking. The open glass accordion sliding doors to the indoor terrace are almost always open, thanks to the sheltered location created by the surrounding outbuildings. This way, the garden is fully integrated into the indoor living space. The kitchen has a sturdy stainless steel cooking/washing island and is equipped with all luxuries; a large induction cooktop with integrated extraction, an extra-large sink with a boiling water tap, and the sleek black floor-to-ceiling cabinet wall houses an integrated coffee machine and combi-oven. The utility room, with connections for washing appliances, is tastefully hidden in the extension behind a cabinet wall in the same style as the kitchen.From the dining area, directly adjacent to the kitchen, there is also a beautiful view of the garden, the fields, and the horse arena. There is also another door to the outside here. The entire ground floor is fitted with a "wooden" PVC floor with high skirting boards and underfloor heating.UPPER FLOOR
The landing provides access to two spacious bedrooms, a bathroom, and plenty of storage space under the eaves on the landing. The charming, spacious master bedroom with two walk-in closets under the sloping roof is located on the south side and has floor-to-ceiling windows with a French balcony, overlooking the green meadows with the Van Harinxmakanaal beyond. Here you wake up happy, energized, and ready to start the day. The chic bathroom with stylish Italian tiles has a slightly elevated window in the wide dormer. The bathroom features a walk-in shower, toilet, and washbasin cabinet. The second spacious bedroom is located on the northeast side and offers a beautiful view of the green meadow landscape.ATTIC
The storage attic is accessible via a loose ladder in the second bedroom.GARDEN HOUSE
The outbuildings, arranged in a courtyard style with the house, give the garden a secluded and intimate atmosphere. In the stylishly wooden insulated garden house with 3 glass sliding doors and a wide canopy, a true hunting lodge and wellness area are situated. The outdoor kitchen connects the entire space with the main house. If desired, this can easily be integrated into the indoor space. The wellness and hunting lodge are rustically paneled on the inside and equipped with wood stoves, spotlights, a jacuzzi, sauna, steam shower, electricity, and water. A fantastic space that maximizes the living experience and invites gatherings with friends.GARAGE
The space for wood storage is enormous and adjoins the even larger garage. This part of the courtyard setup is built in the same style as the garden house. The garage/storage is an insulated space with electricity.STABLES
Halfway along the driveway is the stable complex. There are two spacious horse boxes in succession with an indoor grooming area with hot and cold running water in the middle, followed by a fodder/saddle room, and then a smaller stable where Jil, the elderly donkey, resides. From the stable, there is access to the horse pasture behind (over 1.7 ha) and also the well-drained 20x40m riding arena with a soft surface and outdoor lighting opposite.EQUIPMENT/BOAT STORAGE
On a solid foundation, a plastic sliding cover has been placed, currently used for tractor and boat storage.GARDEN/PLOT/MEADOW
The driveway to the house, garages, and stable is covered with gravel with flower borders edged with corten steel and garden lighting. There is ample parking on the property, both at the stables and the house, for multiple cars. The garden directly around the house has several terraces in sun and shade, offering beautiful views from all angles over varying natural areas and the passing sailboats, pleasure yachts, and commercial vessels. The sheltered courtyard garden with the 4 linden trees, beautiful lighting, and outdoor kitchen offers the utmost privacy. There are many types of fruit trees, berry bushes, shrubs, and flower borders in the garden. The over 1.7 ha meadow, bordered by a ditch, has two access points and is located directly behind the stables along the Van Harinxmakanaal. In the current situation, the horses graze on the plot behind the house, but in the new situation, due to land consolidation, this will change to the front (canal and view side) of the house. The 20x40 riding arena is well-drained and equipped with a soft surface and lighting.SPECIAL FEATURES
- Built in 2019
- Energy label A, nearly energy-neutral with heat pump and 40 solar panels
- Unpredictably beautiful, quiet, free natural location by Van Harinxmakanaal
- Spacious living room, kitchen, and master bedroom, all with panoramic views
- Extra living space through courtyard-arranged outbuildings such as sauna, wellness, hunting lodge
- Ample wood storage, insulated workshop/garage
- Large garden plot (3740m2) around the house
- Over 1.7 ha of meadow by the stable (new situation)
- 3 stables with grooming area and storage
- Drained 20x40m riding arena with lighting
- Solid foundation equipment/boat cover
- Boat slipway directly in front of the electric entrance gate HERBAIJUM
Herbaijum is a mound village, located between Harlingen and Franeker. All amenities such as shops, schools, theater, museums, restaurants, and of course the Wadden Sea or ferry from Harlingen to the islands are within cycling distance. It is a charming rural village with a good sense of community where many activities are still organized for young and old. And how lovely is it to take the RIB over the Van Harinxmakanaal for a meal or a drink at one of the many terraces on the Noorder- or Zuiderhaven?! Visa fler Visa färre Nul op de meter, wellness, bijgebouw met mogelijkheden, weide aan Van Harinxmakanaal!De rust en privacy middenin het groen en de natuurbeleving rondom deze woning is niet te beschrijven maar des te meer te voelen. Een letterlijk verborgen plek, naast het Van Harinxmakanaal, waar je vanuit de woning als stille getuige de masten van de boten in de verte voorbij ziet komen. Waar de rust hooguit wordt onderbroken door het gebalk van een ezel, het gehinnik van een paard en een hond die achter een opvliegende fazant aan gaat. De zonsopgang door de mistige nevel, waar je paard je vrolijk verwelkomt bij de eerste voerbeurt vroeg in de ochtend, je nog in je pyjama onopgemerkt met de hond de ronde doet over je eigen domein. De kinderen de boot het water in lieren voor een korte trip naar het centrum van Harlingen voor een gezellige lunch. Genieten van de sauna en jaccuzi als je de rode zon weg ziet zakken in het water. In de zomer met de glazen pui open, in de winter gezellig cocoonen met vrienden bij de houthaard in de jachthut; deze oase biedt alles voor thuis zijn en niet meer weg willen in optima forma.
De serene rust, de steeds veranderende Friese luchten, het wild dat af- en aan komt lopen in je eigen weiland (ca 1,8ha), de paarden aan huis met eigen 20x40 rijbak en dat alles met het bruisende en gezellige Harlingen om de hoek en dankzij de afsluitdijk een verbinding met het westen binnen een uur.
De sfeervolle, volledig geïsoleerde nagenoeg energie neutrale woning is gebouwd in 2019. Er is gebruik gemaakt van duurzame onderhoudsvriendelijke materialen als IPE-hardhouten gevelbekleding, luxe brede overstekken, 40 zonnepanelen, warmtepomp, vlakke pannen, zink en kunststof. Bij het ontwerp stonden privacy, ontspanning en natuurbeleving voorop. De stijlvolle zwart gebeitste bijgebouwen nu in gebruik als sauna, wellness, jachthut, houtopslag, riante geïsoleerde berging/werkplaats, stallen en werktuig- en botenopslag bieden alle mogelijkheden voor een maximaal woongenot.
Het is overigens ook mogelijk wanneer er geen wens tot paarden aan huis is, iets op recreatief gebied te ontplooien. De stallen zijn bijvoorbeeld om te bouwen naar een fijn gastenverblijf. Tevens is het niet noodzakelijk het weiland bij de woning af te nemen.
Kortom, dit is volledig privé, aan een verborgen laantje, in stilte buitenaf wonen, met toch alle voorzieningen in Franeker of Harlingen (met de veerboot naar de Waddeneilanden) op fietsafstand!INDELINGBEGANE GROND
De entree van de woning is gelegen aan de oostkant, in de hal is ruimte voor de garderobe en deze biedt toegang naar het gastentoilet.
De woonkamer is gelegen aan de zonnige Zuidwest kant van de woning. Wanneer je deze lichte ruimte binnen komt voel je je direct thuis. Dat komt door de sfeervolle hoge houten plafonds met prachtige zware balken, de gezellige loungehoek bij de houtkachel en de kamerhoge raampartijen die vanuit elke hoek eindeloos zicht bieden op de natuur; de stijlvolle tuin, de fruitbomen, de dieren in de weide, het wild rond de woning en de immer veranderende Friese luchten. Verkeer is hier niet!
De open leefkeuken is een feest an-sich.. een plek waar tijdens het koken veel wordt geborreld. De open glazen harmonica schuifdeuren aan het inpandig terras staan nagenoeg altijd open dankzij de luwe ligging door de in carré opgestelde bijgebouwen. Zo wordt de tuin volledig bij de binnen leefruimte betrokken. De keuken heeft een met stoer RVS kook-/spoeleiland en is voorzien van alle luxe; een grote inductie kookplaat met geïntegreerde afzuiging, een extra grote spoelbak met kokend waterkraan, en de strakke zwarte kamerhoge kastenwand heeft een geïntegreerde koffiemachine en combi-oven. De bijkeuken, voorzien van de witgoedaansluiting, is smaakvol verborgen in de uitbouw achter een kastenwand in dezelfde stijl als de keuken.
Vanuit de eetkamerhoek direct gelegen aan de keuken is ook prachtig uitzicht op de tuin, de landerijen en de paardenbak. Ook hier is nog een terrasdeur naar buiten.
De gehele begane grond is voorzien van “houten” pvc vloer met hoge plinten en vloerverwarming.VERDIEPING
De overloop geeft toegang naar twee ruime slaapkamers, een badkamer, en veel bergruimte onder de knieschotten op de overloop.
De sfeervolle royale master bedroom met twee inloopkasten onder het schuine dak is gelegen aan de Zuidkant en heeft een kamerhoge raampartij met frans balkon, uitkijkend over de groene weides met aansluitend het Van Harinxmakanaal. Hier word je blij wakker en krijg je energie en zin om de dag te beginnen.
De chique badkamer met stijlvol Italiaans tegelwerk heeft een wat hoger gelegen raampartij in de brede dakkapel. De badkamer is voorzien van een inloopdouche, toilet en wastafelmeubel.
De tweede ruime slaapkamer is gelegen aan de Noordoostkant en heeft een prachtig zicht over het groene weidelandschap.ZOLDER
De bergzolder is te bereiken middels de tweede slaapkamer per losse trap.TUINHUIS
De met de woning in carré opgestelde bijgebouwen geven de tuin een besloten intieme sfeer. In het stijlvol houten geïsoleerde tuinhuis met 3 glazen schuifpuien en brede overkapping zijn een ware jachthut en wellnessruimte gesitueerd. De buitenkeuken verbindt het geheel met het woonhuis. Indien gewenst is dit op eenvoudige wijze inpandig te maken.
De wellness en jachthut zijn aan de binnenkant rustiek betimmerd en voorzien van houtkachel, lichtspots, jaccuzi, sauna, stoomdouche, stroom en water. Een fantastische ruimte die de woonbeleving maximaliseert en uitnodigt om met vrienden bijeen te komen.GARAGE
De ruimte voor houtopslag is enorm en grenst aan de nog grotere garage. Ook dit deel van de carré opstelling is in gelijke stijl als het tuinhuis gebouwd. De garage/berging is een geïsoleerde ruimte voorzien van stroom.STALLEN
Halverweg de oprijlaan is het stallencomplex gelegen. Er zijn achtereenvolgens twee riante paardenboxen met inpandige poetsplaats voorzien van warm en koud stromend water in het midden, daarnaast een fourage-/zadelkamer met vervolgens nog een kleinere stal waar Jil de stokoude ezel huist. Vanuit de stal is de achtergelegen paardenwei (ruim 1.7ha) bereikbaar en tevens de tegenover gelegen paardenbak (20x40m) met soepele bodem en buitenverlichting. Mocht er geen interesse zijn in het houden van paarden dan is dit complex bijvoorbeeld ook te verbouwen tot gastenverblijf.WERKTUIG/BOTENSTALLING
Op gefundeerde grond is een kunststof schuifoverkapping geplaatst welke momenteel in gebruik is als tractor- en botenstallingTUIN/ERF/WEILAND
De oprit naar het woonhuis, de garages en stal is voorzien van split met bloemenborders afgezet met Cortensstaal voorzien van tuinverlichting. Er is voldoende parkeergelegenheid op eigen terrein zowel bij de stallen als bij de woning voor meerdere auto’s.
De tuin direct om de woning heeft meerdere terrassen in zon- en schaduw, en biedt vanuit alle hoeken mooie vergezichten over afwisselend natuurgebied en de voorbijvarende zeilschepen, plezierjachtjes en beroepsvaart. De luwe carré-tuin met de 4 lindes, prachtige verlichting en buitenkeuken biedt het summum van privacy.
Er zijn vele soorten fruitbomen, bessenstruiken, heesters en bloemenborders in de tuin.
Het ruim 1.7ha weiland omzoomd door een sloot heeft twee toegangen en ligt direct achter de stallen aan het Van Harinxmakanaal. In de huidige situatie lopen de paarden op het perceel achter de woning, dit zal in de nieuwe situatie door ruilverkaveling dus veranderen naar de voorkant (kanaal- en zichtkant) van de woning. De paardenbak 20x40 is voorzien van soepele bodem en verlichting. Het is tevens mogelijk de woning zonder het weiland aan te kopen.BIJZONDERHEDEN
-bouwjaar 2019;
-energielabel A, nagenoeg energieneutraal door warmtepomp en 40 zonnepanelen;
-onvoorspelbaar mooie, stille, vrije natuur locatie aan Van Harinxmakanaal;
-riante woonkamer, keuken en master-bedroom, allen met panoramisch uitzicht;
-extra leefruimte door carré opgestelde bijgebouwen als sauna, wellness, jachthut;
-riante houtopslag, geïsoleerde werkplaats/garage;
-riant perceel tuin (3740m2) om de woning;
-ruim 1.7 ha weiland bij de stal, woningkoop zonder weiland bespreekbaar;
-3 stallen met poetsplaats en opslag, hier zou ook een gastenverblijf passen;
-gedraineerde paardenbak 20x40 met verlichting, hier zou ook een boomgaard passen;
-gefundeerde werktuig/bootoverkapping;
-botenhelling direct buiten de elektrische toegangspoort;HERBAIJUM
Herbaijum is een terpdorp, gelegen tussen Harlingen en Franeker. Alle voorzieningen als winkels, scholen, theater, musea, restaurants en natuurlijk de Waddenzee of veerboot vanuit Harlingen naar de eilanden zijn op fietsafstand bereikbaar. Het is een sfeervol plattelandsdorp met een goede gemeenschapszin waar nog veel activiteiten worden georganiseerd voor jong en oud. En hoe gezellig is het om over het Van Harinxmakanaal met de RIB een hapje te gaan eten of een drankje te doen bij een van de vele terrasjes aan de Noorder- of Zuiderhaven?!DISCLAIMER
Deze informatie is met grote zorgvuldigheid samengesteld. Voor mogelijke onjuistheid en/of onvolledigheid van verstrekte informatie kunnen wij geen aansprakelijkheid aanvaarden, evenmin kunnen aan de inhoud van deze informatie (inclusief evt. bijlagen/brochures) rechten worden ontleend. Deze informatie is geheel vrijblijvend en niet meer dan een uitnodiging tot het doen van een voorstel. Zero-Energy Home, Wellness, Hunting Lodge, Silence, Stables, Riding Arena, Meadow by Van Harinxmakanaal!The tranquility and privacy in the middle of greenery and the natural experience around this home are indescribable but can certainly be felt. A literally hidden spot, next to the Van Harinxmakanaal, where you can see the masts of boats passing by in the distance from the house as a silent witness. The peace is at most interrupted by the braying of a donkey, the neighing of a horse, and a dog chasing a flying pheasant. The sunrise through the misty haze, where your horse happily greets you during the first feeding early in the morning, and you take a walk with your dog unnoticed in your pajamas around your own domain. The kids launch the boat into the water for a short trip to the center of Harlingen for a cozy lunch. Enjoy the sauna and jacuzzi as you watch the red sun set into the water. In the summer, with the glass doors open, and in the winter, cozying up with friends by the wood-burning stove in the hunting lodge; this oasis offers everything for the perfect home, making you never want to leave.The serene peace, the ever-changing Frisian skies, the wildlife that comes and goes in your own meadow (approx. 1.8 ha), the horses at home with their own 20x40 riding arena, and all this with bustling and friendly Harlingen just around the corner and a connection to the west within an hour via the Afsluitdijk.The charming, fully insulated, nearly energy-neutral home was built in 2019. Sustainable and low-maintenance materials such as IPE hardwood cladding, luxurious wide overhangs, 40 solar panels, a heat pump, flat tiles, zinc, and plastic were used. Privacy, relaxation, and a connection to nature were the main focus in the design. The stylish black-stained outbuildings, currently used as a sauna, wellness area, hunting lodge, wood storage, spacious insulated storage/workshop, stables, and equipment/boat storage, offer every possibility for maximum living enjoyment.This is fully private, in a hidden lane, living in silence outside the city, yet with all amenities in Franeker or Harlingen (with the ferry to the Wadden Islands) within cycling distance!LAYOUTGROUND FLOOR
The entrance of the house is located on the east side, with space for a wardrobe in the hallway, which also provides access to the guest toilet. The living room is situated on the sunny southwest side of the house. When you enter this bright space, you immediately feel at home. This is due to the charming high wooden ceilings with beautiful heavy beams, the cozy lounge area by the wood stove, and the floor-to-ceiling windows offering endless views of the nature; the stylish garden, the fruit trees, the animals in the meadow, the wildlife around the house, and the ever-changing Frisian skies. There is no traffic here!The open living kitchen is a joy in itself—a place where there is often a lot of socializing while cooking. The open glass accordion sliding doors to the indoor terrace are almost always open, thanks to the sheltered location created by the surrounding outbuildings. This way, the garden is fully integrated into the indoor living space. The kitchen has a sturdy stainless steel cooking/washing island and is equipped with all luxuries; a large induction cooktop with integrated extraction, an extra-large sink with a boiling water tap, and the sleek black floor-to-ceiling cabinet wall houses an integrated coffee machine and combi-oven. The utility room, with connections for washing appliances, is tastefully hidden in the extension behind a cabinet wall in the same style as the kitchen.From the dining area, directly adjacent to the kitchen, there is also a beautiful view of the garden, the fields, and the horse arena. There is also another door to the outside here. The entire ground floor is fitted with a "wooden" PVC floor with high skirting boards and underfloor heating.UPPER FLOOR
The landing provides access to two spacious bedrooms, a bathroom, and plenty of storage space under the eaves on the landing. The charming, spacious master bedroom with two walk-in closets under the sloping roof is located on the south side and has floor-to-ceiling windows with a French balcony, overlooking the green meadows with the Van Harinxmakanaal beyond. Here you wake up happy, energized, and ready to start the day. The chic bathroom with stylish Italian tiles has a slightly elevated window in the wide dormer. The bathroom features a walk-in shower, toilet, and washbasin cabinet. The second spacious bedroom is located on the northeast side and offers a beautiful view of the green meadow landscape.ATTIC
The storage attic is accessible via a loose ladder in the second bedroom.GARDEN HOUSE
The outbuildings, arranged in a courtyard style with the house, give the garden a secluded and intimate atmosphere. In the stylishly wooden insulated garden house with 3 glass sliding doors and a wide canopy, a true hunting lodge and wellness area are situated. The outdoor kitchen connects the entire space with the main house. If desired, this can easily be integrated into the indoor space. The wellness and hunting lodge are rustically paneled on the inside and equipped with wood stoves, spotlights, a jacuzzi, sauna, steam shower, electricity, and water. A fantastic space that maximizes the living experience and invites gatherings with friends.GARAGE
The space for wood storage is enormous and adjoins the even larger garage. This part of the courtyard setup is built in the same style as the garden house. The garage/storage is an insulated space with electricity.STABLES
Halfway along the driveway is the stable complex. There are two spacious horse boxes in succession with an indoor grooming area with hot and cold running water in the middle, followed by a fodder/saddle room, and then a smaller stable where Jil, the elderly donkey, resides. From the stable, there is access to the horse pasture behind (over 1.7 ha) and also the well-drained 20x40m riding arena with a soft surface and outdoor lighting opposite.EQUIPMENT/BOAT STORAGE
On a solid foundation, a plastic sliding cover has been placed, currently used for tractor and boat storage.GARDEN/PLOT/MEADOW
The driveway to the house, garages, and stable is covered with gravel with flower borders edged with corten steel and garden lighting. There is ample parking on the property, both at the stables and the house, for multiple cars. The garden directly around the house has several terraces in sun and shade, offering beautiful views from all angles over varying natural areas and the passing sailboats, pleasure yachts, and commercial vessels. The sheltered courtyard garden with the 4 linden trees, beautiful lighting, and outdoor kitchen offers the utmost privacy. There are many types of fruit trees, berry bushes, shrubs, and flower borders in the garden. The over 1.7 ha meadow, bordered by a ditch, has two access points and is located directly behind the stables along the Van Harinxmakanaal. In the current situation, the horses graze on the plot behind the house, but in the new situation, due to land consolidation, this will change to the front (canal and view side) of the house. The 20x40 riding arena is well-drained and equipped with a soft surface and lighting.SPECIAL FEATURES
- Built in 2019
- Energy label A, nearly energy-neutral with heat pump and 40 solar panels
- Unpredictably beautiful, quiet, free natural location by Van Harinxmakanaal
- Spacious living room, kitchen, and master bedroom, all with panoramic views
- Extra living space through courtyard-arranged outbuildings such as sauna, wellness, hunting lodge
- Ample wood storage, insulated workshop/garage
- Large garden plot (3740m2) around the house
- Over 1.7 ha of meadow by the stable (new situation)
- 3 stables with grooming area and storage
- Drained 20x40m riding arena with lighting
- Solid foundation equipment/boat cover
- Boat slipway directly in front of the electric entrance gate HERBAIJUM
Herbaijum is a mound village, located between Harlingen and Franeker. All amenities such as shops, schools, theater, museums, restaurants, and of course the Wadden Sea or ferry from Harlingen to the islands are within cycling distance. It is a charming rural village with a good sense of community where many activities are still organized for young and old. And how lovely is it to take the RIB over the Van Harinxmakanaal for a meal or a drink at one of the many terraces on the Noorder- or Zuiderhaven?! Maison à énergie zéro, bien-être, pavillon de chasse, silence, écuries, manège, prairie par van harinxmakanaal ! La tranquillité et l’intimité au milieu de la verdure et l’expérience naturelle autour de cette maison sont indescriptibles mais peuvent certainement être ressenties. Un endroit littéralement caché, à côté du Van Harinxmakanaal, où l’on peut voir les mâts des bateaux passer au loin de la maison comme un témoin silencieux. La paix est tout au plus interrompue par le braiement d’un âne, le hennissement d’un cheval et un chien poursuivant un faisan volant. Le lever du soleil à travers la brume brumeuse, où votre cheval vous accueille joyeusement lors du premier repas tôt le matin, et vous vous promenez avec votre chien sans vous faire remarquer en pyjama autour de votre propre domaine. Les enfants lancent le bateau dans l’eau pour un court voyage au centre de Harlingen pour un déjeuner confortable. Profitez du sauna et du jacuzzi tout en regardant le soleil rouge se coucher dans l’eau. L’été, avec les portes vitrées ouvertes, et l’hiver, se détendre entre amis près du poêle à bois du pavillon de chasse ; Cette oasis offre tout pour une maison parfaite, vous donnant envie de ne jamais partir. Le calme serein, le ciel frison toujours changeant, la faune qui va et vient dans votre propre prairie (environ 1,8 ha), les chevaux à la maison avec leur propre manège 20x40, et tout cela avec l’animation et la convivialité de Harlingen juste au coin de la rue et une liaison vers l’ouest en une heure via l’Afsluitdijk. La charmante maison, entièrement isolée et presque neutre en énergie, a été construite en 2019. Des matériaux durables et nécessitant peu d’entretien, tels qu’un revêtement en bois dur IPE, de larges porte-à-faux luxueux, 40 panneaux solaires, une pompe à chaleur, des carreaux plats, du zinc et du plastique ont été utilisés. L’intimité, la détente et le lien avec la nature étaient au cœur de la conception. Les élégantes dépendances teintées en noir, actuellement utilisées comme sauna, espace bien-être, pavillon de chasse, stockage de bois, spacieux stockage/atelier isolé, écuries et stockage d’équipement/bateaux, offrent toutes les possibilités pour un maximum de plaisir de vivre. C’est entièrement privé, dans une ruelle cachée, vivant en silence à l’extérieur de la ville, mais avec toutes les commodités à Franeker ou Harlingen (avec le ferry pour les îles Wadden) à distance de vélo ! DISPOSITION REZ-DE-CHAUSSÉE L’entrée de la maison est située sur le côté est, avec un espace pour une armoire dans le couloir, qui donne également accès aux toilettes invités. Le salon est situé sur le côté sud-ouest ensoleillé de la maison. Lorsque vous entrez dans cet espace lumineux, vous vous sentez immédiatement chez vous. Cela est dû aux charmants hauts plafonds en bois avec de belles poutres lourdes, au coin salon confortable près du poêle à bois et aux fenêtres du sol au plafond offrant une vue infinie sur la nature ; le jardin élégant, les arbres fruitiers, les animaux dans la prairie, la faune autour de la maison et le ciel frison en constante évolution. Il n’y a pas de circulation ici ! La cuisine ouverte est une joie en soi, un endroit où il y a souvent beaucoup de socialisation pendant la cuisson. Les portes coulissantes en accordéon en verre ouvertes de la terrasse intérieure sont presque toujours ouvertes, grâce à l’emplacement abrité créé par les dépendances environnantes. De cette façon, le jardin est entièrement intégré dans l’espace de vie intérieur. La cuisine dispose d’un îlot de cuisson/lavage robuste en acier inoxydable et est équipée de tout le luxe ; Une grande plaque de cuisson à induction avec extraction intégrée, un évier extra-large avec un robinet d’eau bouillante et l’élégante paroi noire du sol au plafond abritent une machine à café intégrée et un four combiné. La buanderie, avec des connexions pour les appareils de lavage, est cachée avec goût dans l’extension derrière un mur d’armoires dans le même style que la cuisine. De la salle à manger, directement adjacente à la cuisine, il y a aussi une belle vue sur le jardin, les champs et le manège équestre. Il y a aussi une autre porte vers l’extérieur ici. L’ensemble du rez-de-chaussée est équipé d’un sol en PVC « bois » avec des plinthes hautes et un chauffage au sol. ÉTAGE SUPÉRIEUR
Le palier donne accès à deux chambres spacieuses, une salle de bain et de nombreux rangements sous les avant-toits du palier. La charmante et spacieuse chambre principale avec deux dressings sous le toit en pente est située sur le côté sud et dispose de baies vitrées avec un balcon français, donnant sur les prairies verdoyantes avec le Van Harinxmakanaal au-delà. Ici, vous vous réveillez heureux, plein d’énergie et prêt à commencer la journée. La salle de bains chic avec des carreaux italiens élégants a une fenêtre légèrement surélevée dans la large lucarne. La salle de bains dispose d’une douche à l’italienne, de toilettes et d’un meuble vasque. La deuxième chambre spacieuse est située sur le côté nord-est et offre une belle vue sur le paysage de prairie verdoyante. GRENIER
Le grenier de rangement est accessible par une échelle amovible dans la deuxième chambre. MAISON DE JARDIN Les dépendances, aménagées dans un style de cour avec la maison, donnent au jardin une atmosphère isolée et intime. Dans la maison de jardin isolée en bois élégante avec 3 portes coulissantes en verre et un large auvent, se trouvent un véritable pavillon de chasse et un espace bien-être. La cuisine extérieure relie l’ensemble de l’espace à la maison principale. Si vous le souhaitez, il peut facilement être intégré dans l’espace intérieur. Le pavillon de bien-être et de chasse est lambrissé de manière rustique à l’intérieur et équipé de poêles à bois, de spots, d’un jacuzzi, d’un sauna, d’une douche à vapeur, d’électricité et d’eau. Un espace fantastique qui maximise l’expérience de vie et invite aux rassemblements entre amis. GARAGE
L’espace pour le stockage du bois est énorme et jouxte le garage encore plus grand. Cette partie de la cour est construite dans le même style que la maison de jardin. Le garage/stockage est un espace isolé avec de l’électricité. ÉCURIES
À mi-chemin de l’allée se trouve le complexe d’écuries. Il y a deux boxes à chevaux spacieux qui se succèdent avec une zone de toilettage intérieure avec de l’eau courante chaude et froide au milieu, suivie d’une salle pour le fourrage et la sellerie, puis d’une plus petite écurie où réside Jil, l’âne âgé. De l’écurie, il y a un accès au pâturage pour chevaux derrière (plus de 1,7 ha) et aussi au manège bien drainé de 20x40m avec une surface douce et un éclairage extérieur en face. ENTREPOSAGE D’ÉQUIPEMENT/BATEAU
Sur une base solide, un couvercle coulissant en plastique a été placé, actuellement utilisé pour le stockage des tracteurs et des bateaux. JARDIN/TERRAIN/PRAIRIE L’allée menant à la maison, aux garages et à l’écurie est recouverte de gravier avec des bordures de fleurs bordées d’acier corten et d’un éclairage de jardin. Il y a un grand parking sur la propriété, à la fois aux écuries et à la maison, pour plusieurs voitures. Le jardin directement autour de la maison dispose de plusieurs terrasses au soleil et à l’ombre, offrant de belles vues sous tous les angles sur divers espaces naturels et le passage des voiliers, des yachts de plaisance et des navires commerciaux. Le jardin de la cour abrité avec les 4 tilleuls, un bel éclairage et une cuisine extérieure offre la plus grande intimité. Il existe de nombreux types d’arbres fruitiers, d’arbustes à baies, d’arbustes et de bordures de fleurs dans le jardin. La prairie de plus de 1,7 ha, bordée d’un fossé, dispose de deux points d’accès et se trouve directement derrière les écuries le long de la Van Harinxmakanaal. Dans la situation actuelle, les chevaux paissent sur le terrain derrière la maison, mais dans la nouvelle situation, en raison du remembrement, cela changera à l’avant (côté canal et vue) de la maison. Le manège 20x40 est bien drainé et équipé d’une surface douce et d’un éclairage. CARACTÉRISTIQUES SPÉCIALES - Construit en 2019 - Classe énergétique A, presque neutre en énergie avec pompe à chaleur et 40 panneaux solaires - Beauté imprévisible, calme et libre emplacement naturel par Van Harinxmakanaal - Salon spacieux, cuisine et chambre principale, tous avec vue panoramique - Espace de vie supplémentaire grâce aux dépendances aménagées dans la cour telles que sauna, bien-être, pavillon de chasse - Grand stockage de bois, atelier/garage isolé - Grand terrain de jardin (3740m2) autour de la maison - Plus de 1,7 ha de prairie près de l’écurie (nouveau situation) - 3 écuries avec aire de toilettage et rangement - Manège drainé de 20x40m avec éclairage - Équipement de fondation solide/housse de bateau - Cale de mise à l’eau directement devant le portail d’entrée électrique HERBAIJUM Herbaijum est un village de monticules, situé entre Harlingen et Franeker. Toutes les commodités telles que les magasins, les écoles, le théâtre, les musées, les restaurants, et bien sûr la mer des Wadden ou le ferry de Harlingen aux îles sont accessibles à vélo. C’est un charmant village rural avec un bon sens de la communauté où de nombreuses activités sont encore organisées pour petits et grands. Et comme il est agréable de prendre le semi-rigide au-dessus du Van Harinxmakanaal pour un repas ou un verre sur l’une des nombreuses terrasses du Noorderhaven ou du Zuiderhaven ?! Dom s nulovou spotrebou energie, wellness, poľovnícky zámok, ticho, stajne, jazdiareň, lúka od van harinxmakanaal! Pokoj a súkromie uprostred zelene a prírodné zážitky v okolí tohto domu sú neopísateľné, ale určite ich možno cítiť. Doslova skryté miesto, vedľa Van Harinxmakanaal, kde môžete vidieť sťažne lodí prechádzajúcich v diaľke od domu ako tichého svedka. Pokoj je nanajvýš prerušený hýkaním somára, ržvaním koňa a psom naháňajúcim lietajúceho bažanta. Východ slnka cez hmlistý opar, kde vás kôň šťastne víta pri prvom kŕmení skoro ráno a vy sa nepozorovane prechádzate so psom v pyžame po vlastnom panstve. Deti spustia loď do vody na krátky výlet do centra Harlingenu na útulný obed. Vychutnajte si saunu a vírivku pri sledovaní červeného slnka zapadajúceho do vody. V lete s otvorenými sklenenými dverami a v zime sa s priateľmi zútulňuje pri kachliach na drevo v loveckom zámočku; Táto oáza ponúka všetko pre dokonalý domov, takže už nikdy nebudete chcieť odísť. Pokojný pokoj, neustále sa meniaca frízska obloha, divoká zver, ktorá prichádza a odchádza na vlastnej lúke (cca 1,8 ha), kone doma s vlastnou jazdeckou arénou 20x40, a to všetko s rušným a priateľským Harlingenom hneď za rohom a spojením na západ do hodiny cez Afsluitdijk. Očarujúci, plne izolovaný, takmer energeticky neutrálny dom bol postavený v roku 2019. Boli použité udržateľné materiály nenáročné na údržbu, ako sú obklady z tvrdého dreva IPE, luxusné široké previsy, 40 solárnych panelov, tepelné čerpadlo, ploché dlaždice, zinok a plast. Súkromie, relax a spojenie s prírodou boli hlavným zameraním dizajnu. Štýlové čierno morené hospodárske budovy, ktoré sa v súčasnosti využívajú ako sauna, wellness, lovecký zámok, sklad dreva, priestranný zateplený sklad/dielňa, stajne a sklad vybavenia/lodí, ponúkajú všetky možnosti pre maximálny pôžitok z bývania. Je to úplne súkromné, v skrytej uličke, bývanie v tichu mimo mesta, ale so všetkou občianskou vybavenosťou vo Franekeri alebo Harlingene (s trajektom na Waddenské ostrovy) v cyklistickej vzdialenosti! DISPOZÍCIA PRÍZEMIE Vstup do domu je situovaný na východnej strane, s priestorom pre šatníkovú skriňu na chodbe, ktorá poskytuje aj prístup na toaletu pre hostí. Obývacia izba je situovaná na slnečnej juhozápadnej strane domu. Keď vstúpite do tohto svetlého priestoru, okamžite sa budete cítiť ako doma. Môžu za to očarujúce vysoké drevené stropy s krásnymi ťažkými trámami, útulný salónik pri kachliach na drevo a okná od podlahy až po strop s nekonečným výhľadom na prírodu; štýlová záhrada, ovocné stromy, zvieratá na lúke, divoká zver okolo domu a neustále sa meniaca frízska obloha. Nie je tu žiadna premávka! Otvorená obývacia kuchyňa je radosť sama o sebe – miesto, kde je pri varení často veľa socializácie. Otvorené sklenené akordeónové posuvné dvere na vnútornú terasu sú takmer vždy otvorené, a to vďaka chránenému miestu vytvorenému okolitými hospodárskymi budovami. Záhrada je tak plne integrovaná do vnútorného obytného priestoru. Kuchyňa má robustný nerezový ostrovček na varenie/umývanie a je vybavená všetkým luxusom; Veľká indukčná varná doska s integrovaným odsávaním, extra veľký drez s kohútikom na vriacu vodu a elegantná čierna stena skrinky od podlahy až po strop obsahuje integrovaný kávovar a kombinovanú rúru. Technická miestnosť s prípojkami pre umývacie spotrebiče je vkusne ukrytá v prístavbe za stenou skrinky v rovnakom štýle ako kuchyňa. Z jedálenského kúta, priamo susediaceho s kuchyňou, je tiež krásny výhľad do záhrady, na polia a konskú arénu. Sú tu aj ďalšie dvere von. Celé prízemie je vybavené "drevenou" PVC podlahou s vysokými soklovými lištami a podlahovým kúrením. ŠPECIÁLNE VLASTNOSTI - Postavený v roku 2019 - Energetický štítok A, takmer energeticky neutrálny s tepelným čerpadlom a 40 solárnymi panelmi - Nepredvídateľne krásna, tichá, voľná prírodná poloha od Van Harinxmakanaal - Priestranná obývacia izba, kuchyňa a hlavná spálňa, všetko s panoramatickým výhľadom - Extra obytný priestor prostredníctvom hospodárskych budov usporiadaných na nádvorí, ako je sauna, wellness, poľovnícky zámok - Dostatok skladovania dreva, izolovaná dielňa/garáž - Veľký záhradný pozemok (3740 m2) okolo domu - Viac ako 1,7 ha lúky pri stajni (nový situácia) - 3 stajne s priestorom na úpravu a skladom - Odvodnená jazdiarna 20x40m s osvetlením - Pevné základové vybavenie/kryt lode - Lodný sklz priamo pred elektrickou vstupnou bránou HERBAIJUM Herbaijum je mohylová dedina, ktorá sa nachádza medzi Harlingenom a Franekerom. Všetka občianska vybavenosť ako obchody, školy, divadlo, múzeá, reštaurácie a samozrejme Waddenské more alebo trajekt z Harlingenu na ostrovy sú v cyklistickej vzdialenosti. Je to očarujúca vidiecka dedina s dobrým zmyslom pre komunitu, kde sa stále organizuje veľa aktivít pre malých aj veľkých. A aké krásne je vziať RIB cez Van Harinxmakanaal na jedlo alebo drink na jednej z mnohých terás na Noorder- alebo Zuiderhaven ?!