BILDERNA LADDAS...
Hus & enfamiljshus for sale in Verneuil-sur-Avre
8 395 850 SEK
Hus & Enfamiljshus (Till salu)
Referens:
EDEN-T98418654
/ 98418654
Referens:
EDEN-T98418654
Land:
FR
Stad:
Verneuil d'Avre Et d'Iton
Postnummer:
27130
Kategori:
Bostäder
Listningstyp:
Till salu
Fastighetstyp:
Hus & Enfamiljshus
Fastighets storlek:
483 m²
Tomt storlek:
20 062 m²
Rum:
13
Sovrum:
7
Badrum:
2
WC:
2
REAL ESTATE PRICE PER M² IN NEARBY CITIES
| City |
Avg price per m² house |
Avg price per m² apartment |
|---|---|---|
| Nonancourt | 19 267 SEK | - |
| L'Aigle | 19 203 SEK | - |
| Conches-en-Ouche | 19 188 SEK | - |
| Longny-au-Perche | 18 583 SEK | - |
| Dreux | 25 841 SEK | 72 765 SEK |
| Évreux | 24 198 SEK | 22 342 SEK |
| Beaumont-le-Roger | 20 474 SEK | - |
| Anet | 27 951 SEK | - |
| Pacy-sur-Eure | 27 321 SEK | - |
| Bernay | 22 486 SEK | - |
| Nogent-le-Rotrou | 19 492 SEK | - |
| Houdan | 31 054 SEK | - |
| Bréval | 28 717 SEK | - |
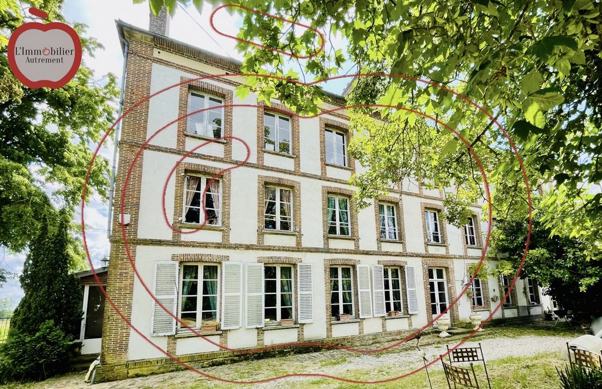
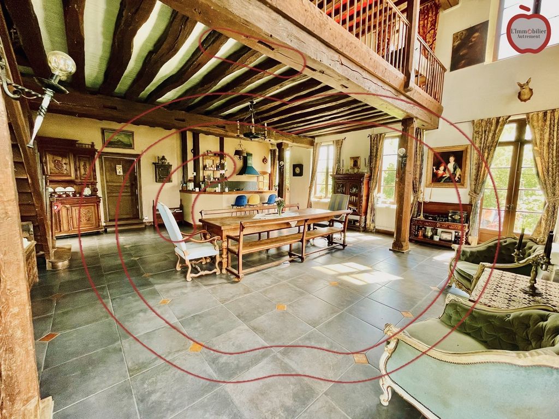

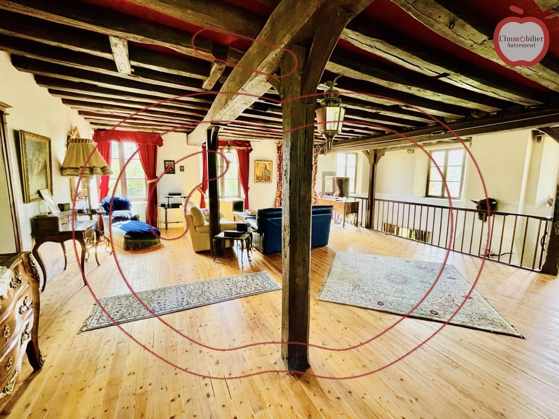
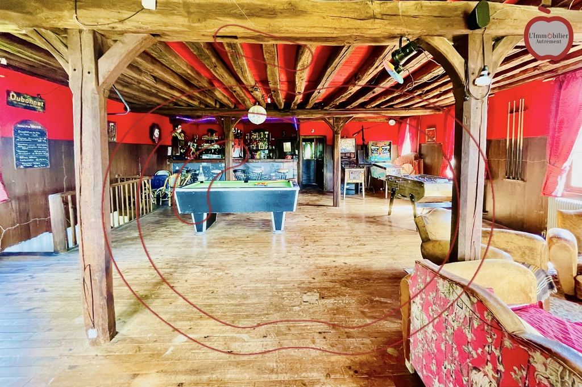

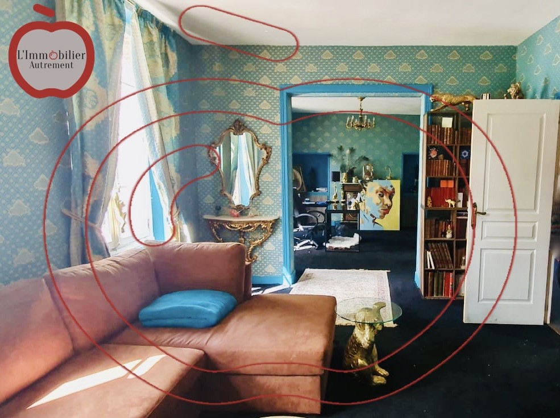
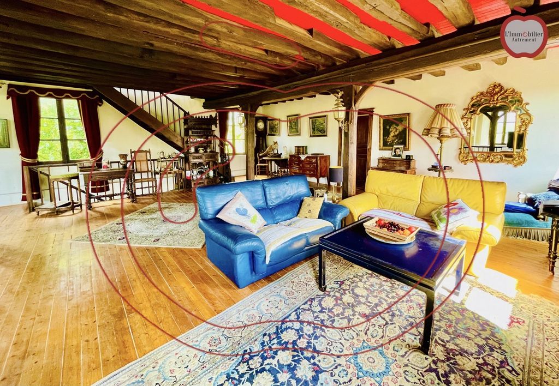


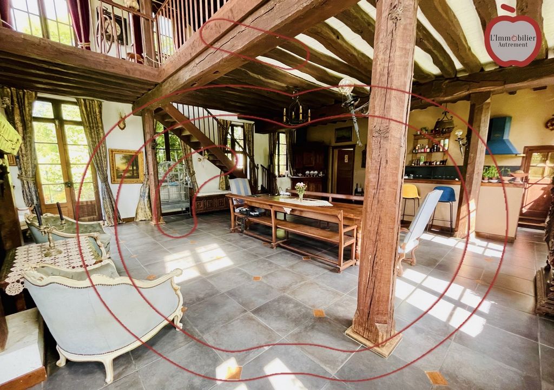
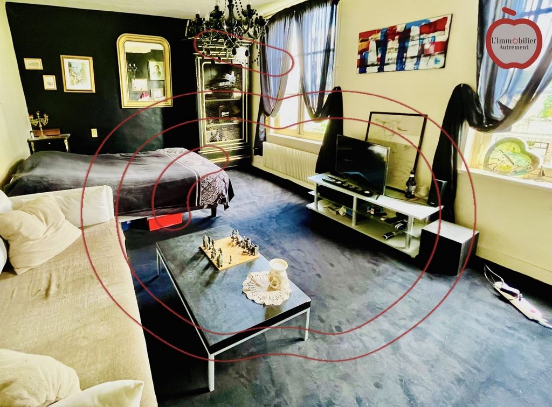
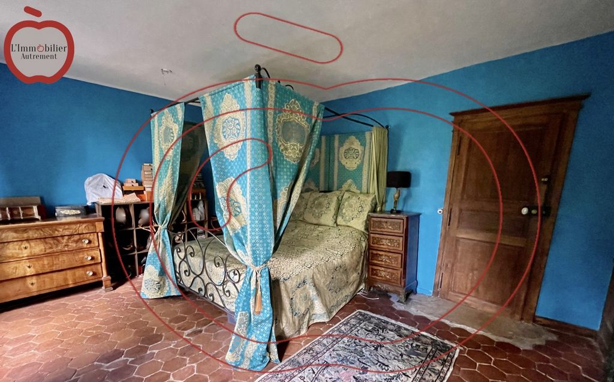
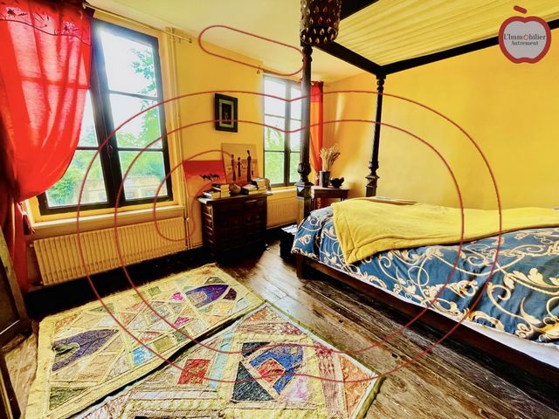
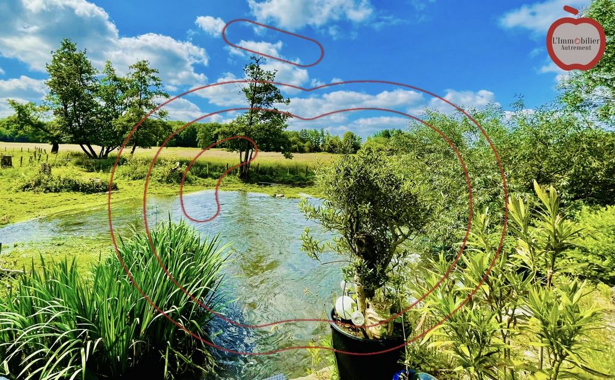
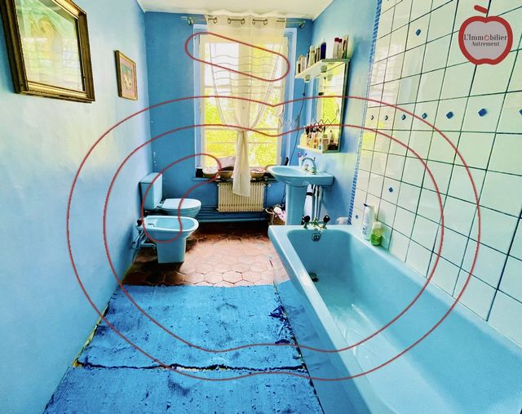
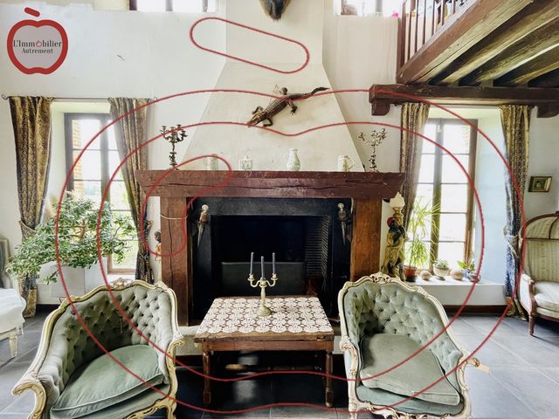

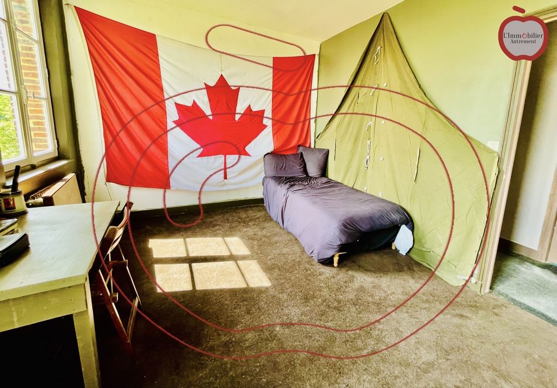
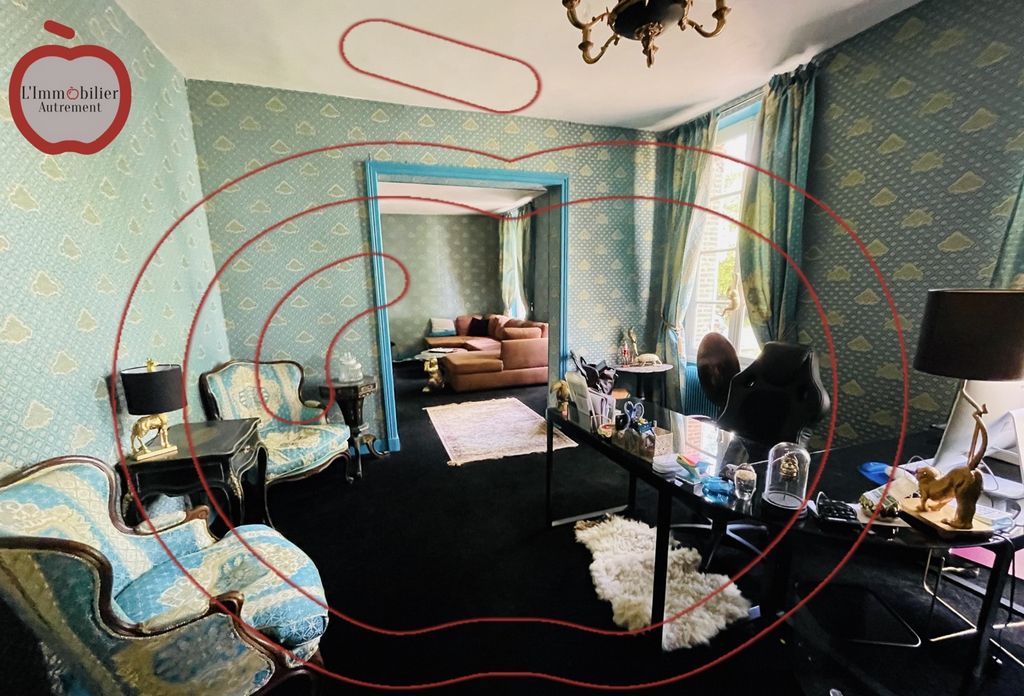
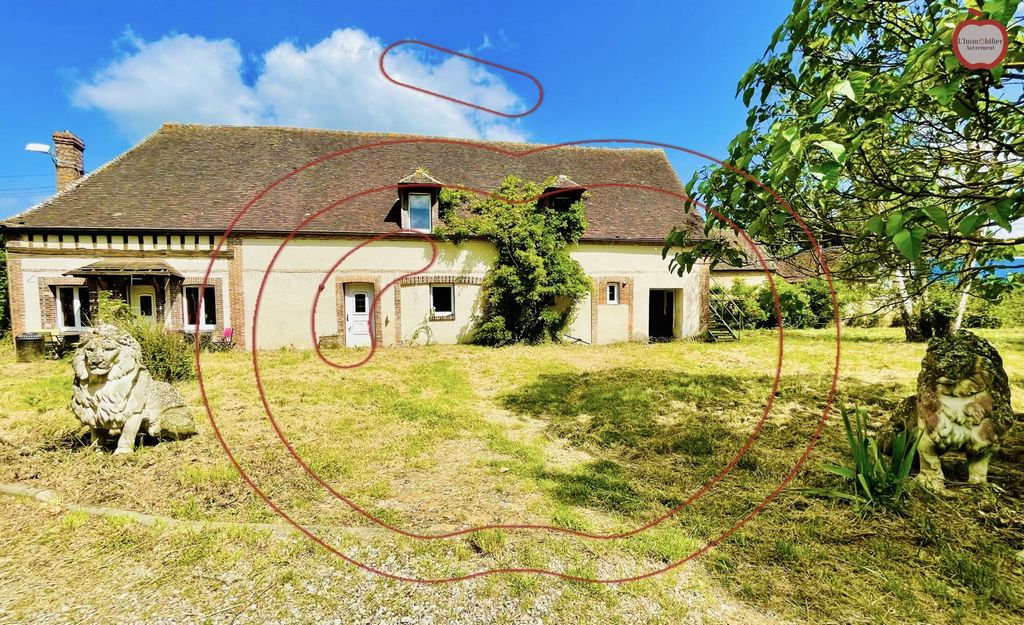

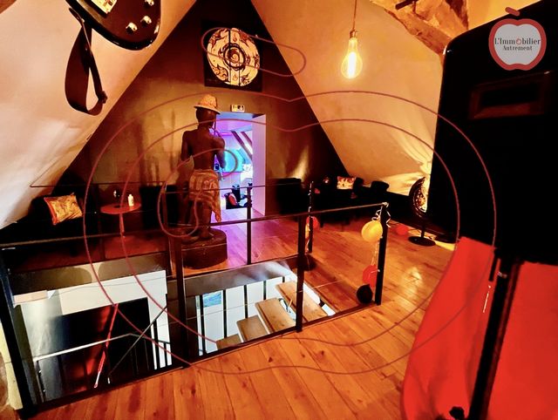

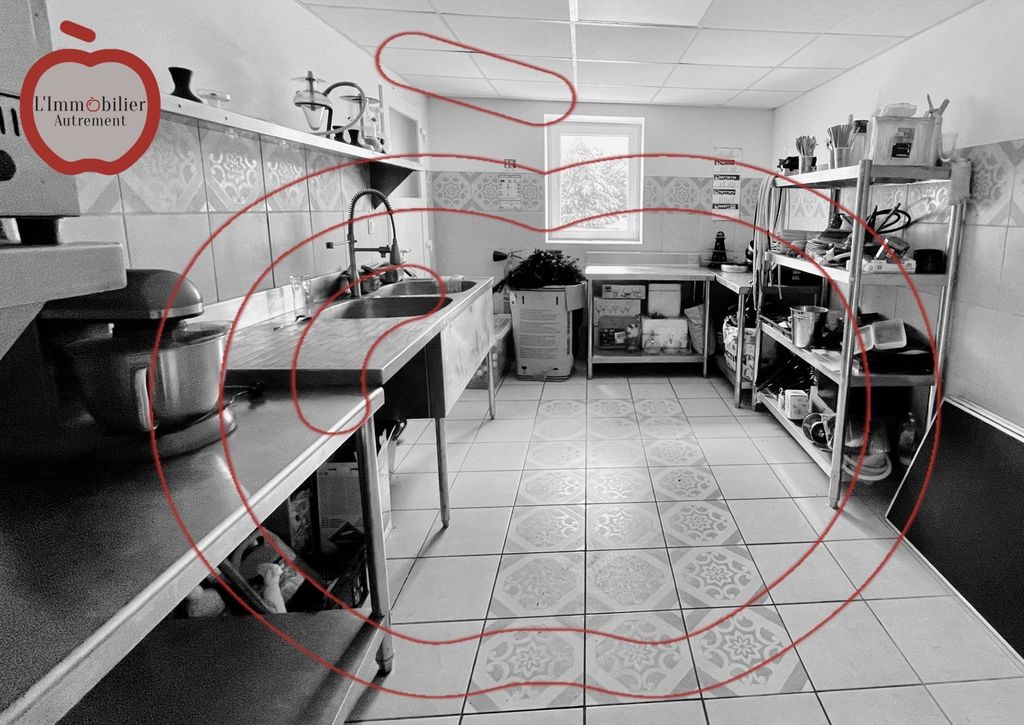


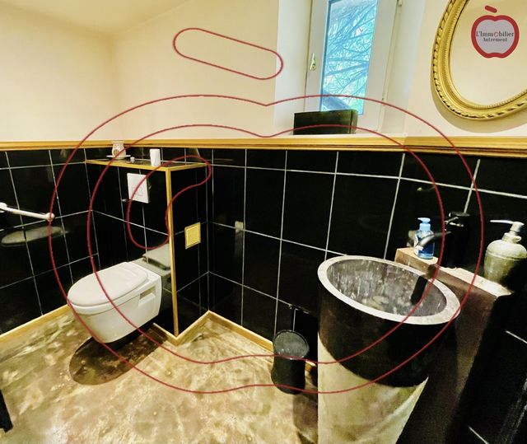


Built on 3 levels, this elegant bourgeois house of 483 m2, bordered by the river, is located on an enclosed and wooded plot of 2 hectares, only 5 mm from Verneuil sur Avre, its shops and its train station connecting Paris in 1 hour.
From the entrance hall, let yourself be seduced by the volume and charm of the living space and its 76 m2 with exposed beams, its open kitchen, and its large fireplace for warm and friendly moments.
This level also has 2 offices, a laundry room, a pantry and WC.
The central solid wood staircase invites you to discover the 2 floors in which there are 7 bedrooms, 1 dressing room, 1 gym and 2 bathrooms.
You also cross an elegant and bright mezzanine that is now used as a living room.
On the top floor, a large space of 90 m2 dedicated to relaxation and games, perfect for relaxing and having fun.
In the heart of the property, a 235 m2 outbuilding has been completely renovated and can accommodate the public and has been converted into a reception area.
Its ground floor has a charming entrance, a professional kitchen, a functional room of 18 m2, and sanitary facilities.
Upstairs: a sound area, a reception room of 87 m2 with a bar allows you to organize festivities.
This property offers multiple possibilities: personal, professional, hotelier, guest house, gîtes, seminars, or even works council.
Contact us today to arrange a viewing and explore the many opportunities of this rare property for sale.
Features:
- Garden Visa fler Visa färre Come and discover this charming property in the heart of Normandy, composed of a wooded park, a large mansion and an outbuilding.
Built on 3 levels, this elegant bourgeois house of 483 m2, bordered by the river, is located on an enclosed and wooded plot of 2 hectares, only 5 mm from Verneuil sur Avre, its shops and its train station connecting Paris in 1 hour.
From the entrance hall, let yourself be seduced by the volume and charm of the living space and its 76 m2 with exposed beams, its open kitchen, and its large fireplace for warm and friendly moments.
This level also has 2 offices, a laundry room, a pantry and WC.
The central solid wood staircase invites you to discover the 2 floors in which there are 7 bedrooms, 1 dressing room, 1 gym and 2 bathrooms.
You also cross an elegant and bright mezzanine that is now used as a living room.
On the top floor, a large space of 90 m2 dedicated to relaxation and games, perfect for relaxing and having fun.
In the heart of the property, a 235 m2 outbuilding has been completely renovated and can accommodate the public and has been converted into a reception area.
Its ground floor has a charming entrance, a professional kitchen, a functional room of 18 m2, and sanitary facilities.
Upstairs: a sound area, a reception room of 87 m2 with a bar allows you to organize festivities.
This property offers multiple possibilities: personal, professional, hotelier, guest house, gîtes, seminars, or even works council.
Contact us today to arrange a viewing and explore the many opportunities of this rare property for sale.
Features:
- Garden Venez découvrir cette propriété de charme au cœur de la normandie, composée d'un parc arboré, d'une grande maison de maître et d'une dépendance.
Édifiée sur 3 niveaux, cette élégante maison bourgeoise de 483 m2, bordée par la rivière, est située sur un terrain clos et arboré de 2 hectares, à seulement 5 mm de Verneuil sur Avre, de ses commerces et de sa gare reliant Paris en 1 heure.
Depuis le hall d’entrée, laissez-vous séduire par le volume et le charme de l’espace de vie et ses 76 m2 avec poutres apparentes, sa cuisine ouverte, et sa grande cheminée pour des moments chaleureux et conviviaux.
Ce niveau dispose également de 2 bureaux, d’une buanderie, d’un cellier et de WC.
L’escalier central en bois massif vous invite à la découverte des 2 étages dans lesquels se déclinent 7 chambres, 1 dressing, 1 salle de sport et 2 salles de bains.
Vous traversez également une élégante et lumineuse mezzanine faisant aujourd’hui office de salon.
Au dernier étage, un vaste espace de 90 m2 dédié à la détente et aux jeux, parfait pour se relaxer et s'amuser.
Au cœur de la propriété, une dépendance de 235 m2 totalement rénovée et pouvant accueillir du public est aménagée en lieu de réception.
Son rez-de-chaussée dispose d’une entrée pleine de charme, d’une cuisine professionnelle, d’une pièce fonctionnelle de 18 m2, et de sanitaires.
À l'étage : un espace sonorisé, une salle de réception de 87 m2 avec un bar vous permet d'organiser des festivités.
Ce bien offre de multiples possibilités : projets personnels, professionnels, hôteliers, maison d'hôtes, gîtes, séminaires, ou encore comité d'entreprise.
Contactez-nous dès aujourd'hui pour organiser une visite et explorer les nombreuses opportunités de ce bien rare à la vente.
Features:
- Garden