14 942 283 SEK
BILDERNA LADDAS...
Lägenhet & andelslägenhet for sale in s Gravenhage
13 823 054 SEK
Lägenhet & andelslägenhet (Till salu)
Referens:
EDEN-T98023301
/ 98023301
Referens:
EDEN-T98023301
Land:
NL
Stad:
'S-Gravenhage
Postnummer:
2584 AD
Kategori:
Bostäder
Listningstyp:
Till salu
Fastighetstyp:
Lägenhet & andelslägenhet
Fastighets storlek:
330 m²
Tomt storlek:
179 m²
Rum:
5
Sovrum:
4
Badrum:
3
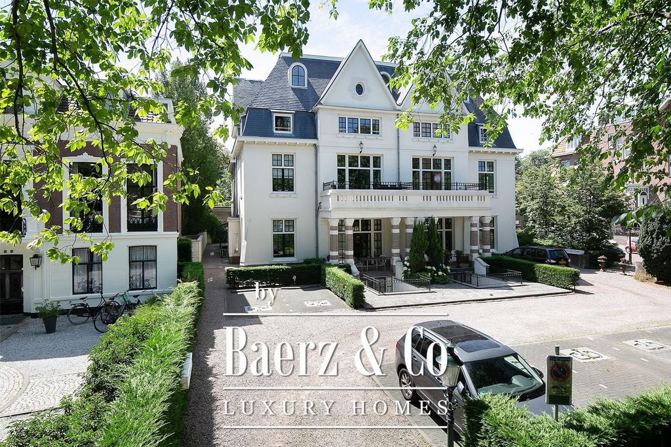
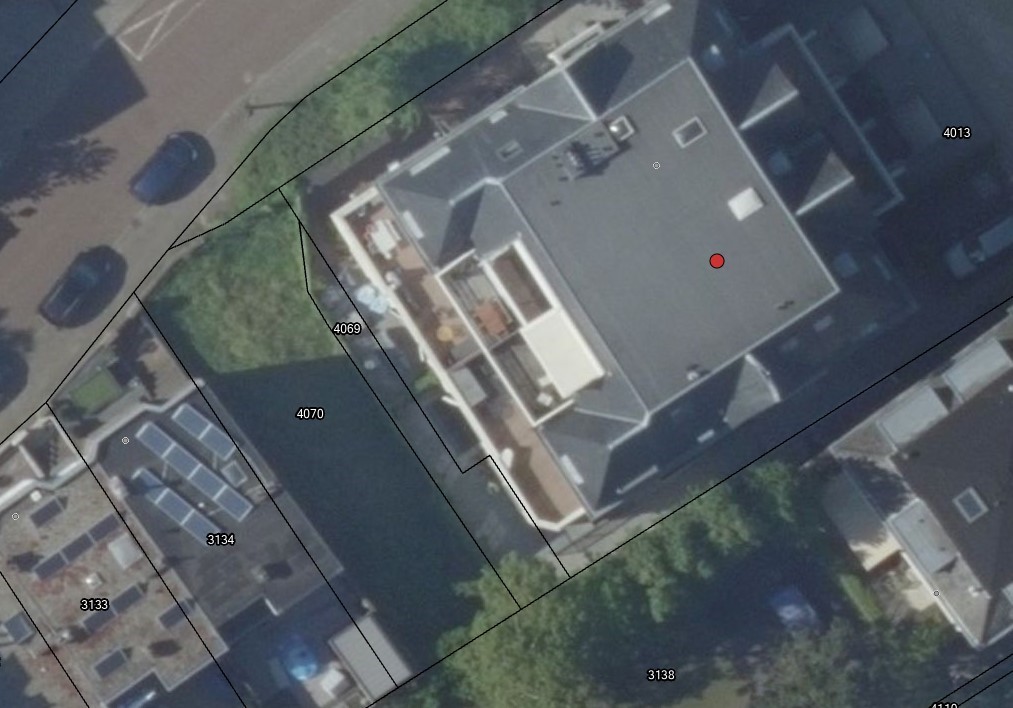







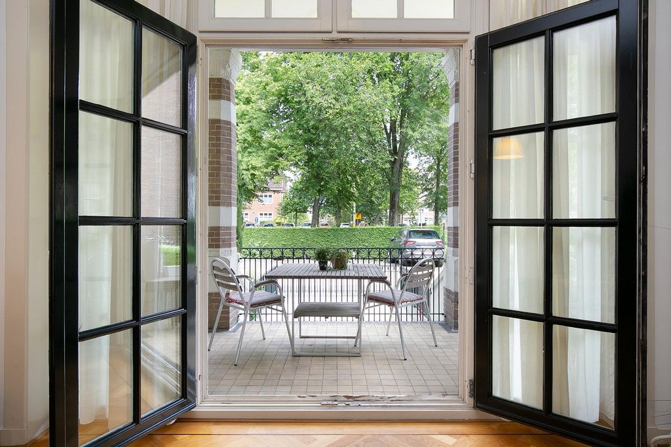

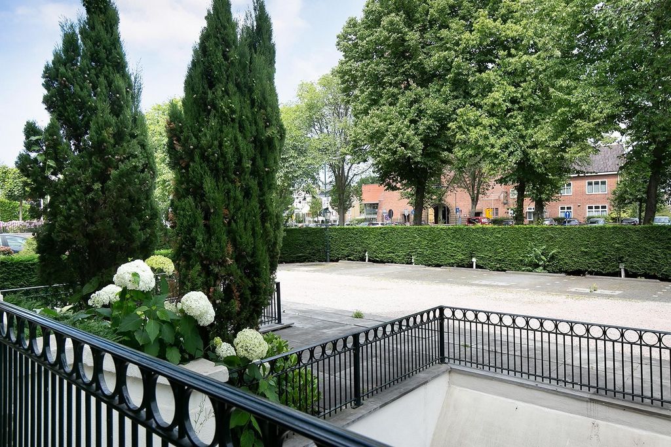





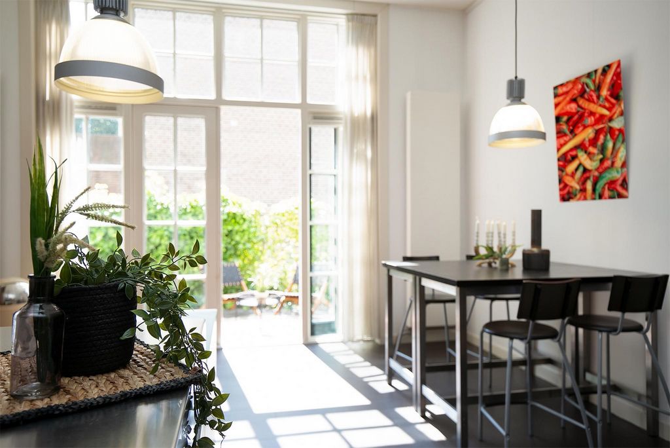

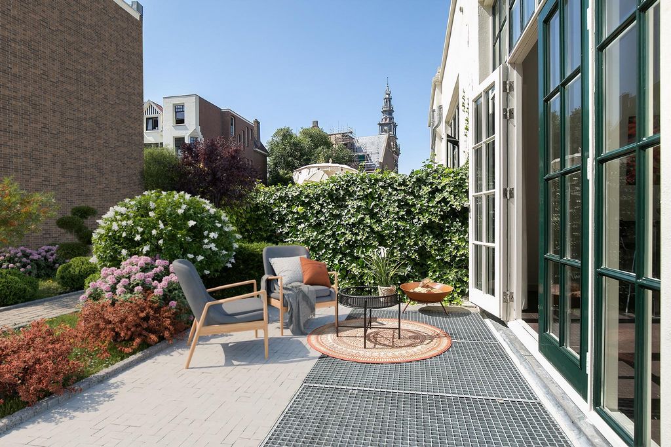


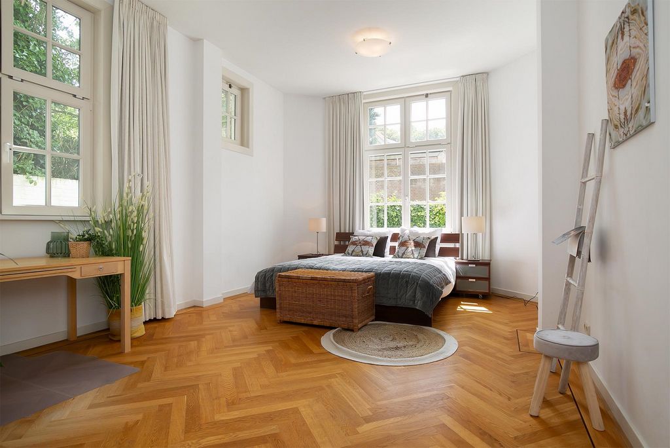



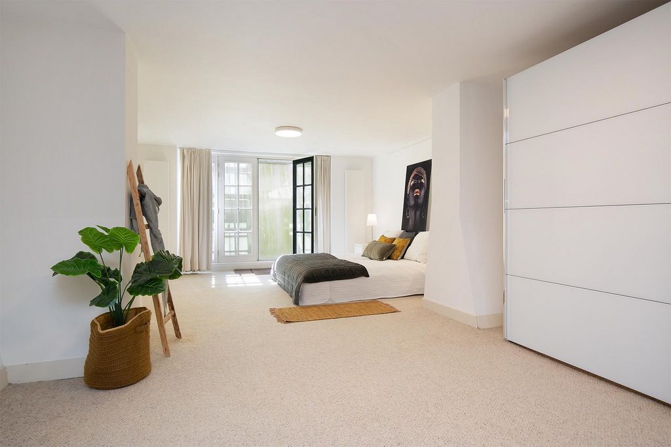





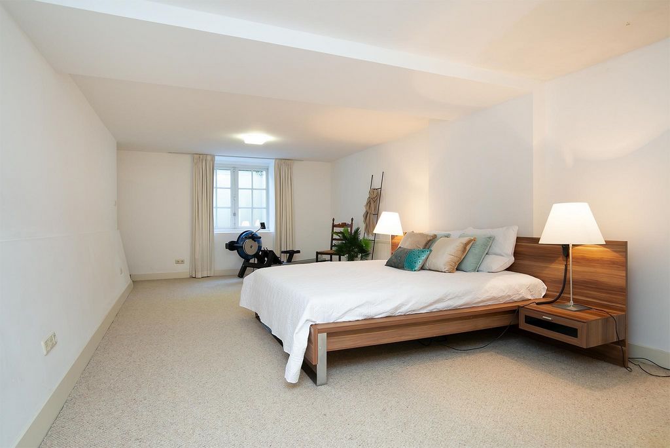



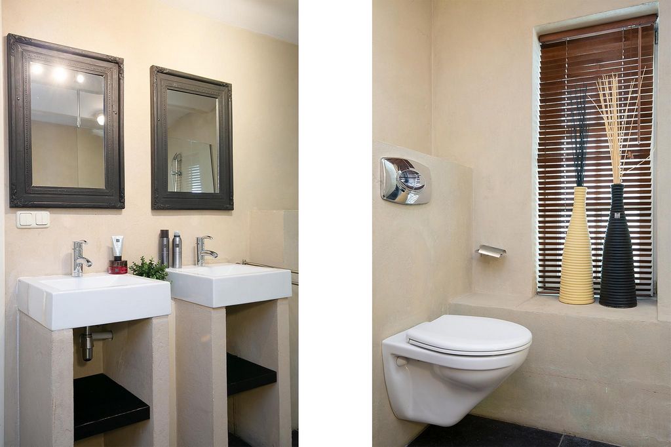
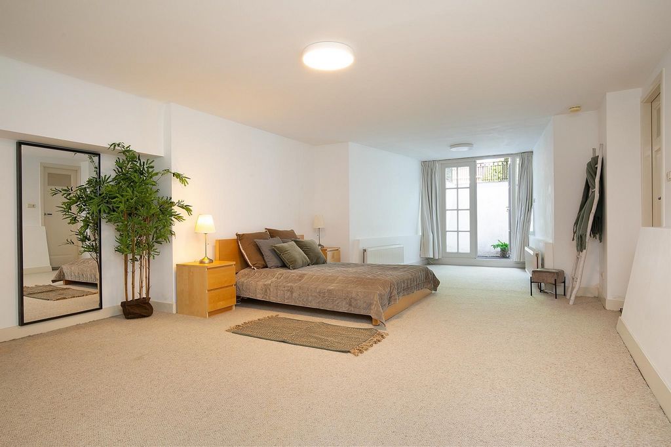



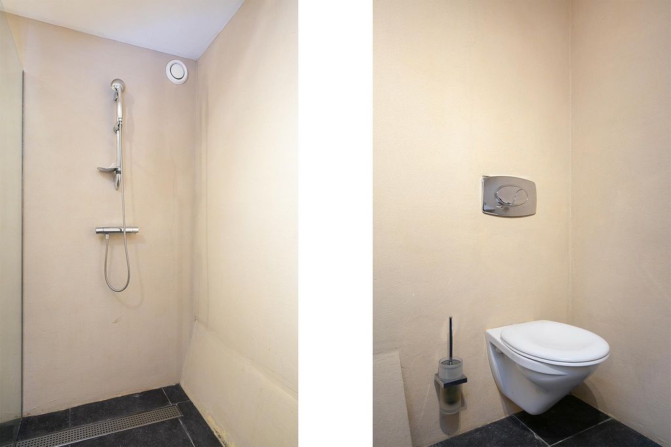



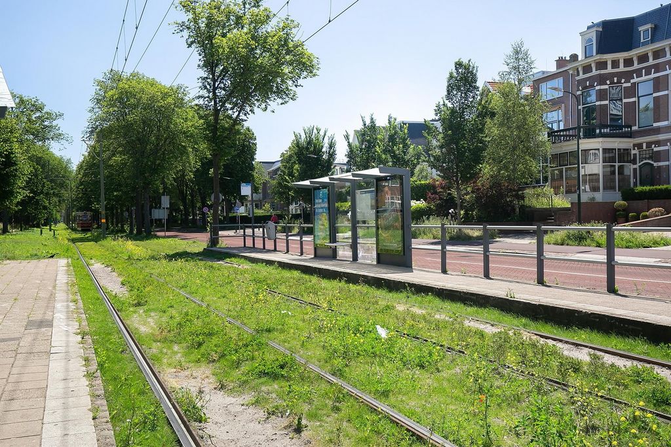




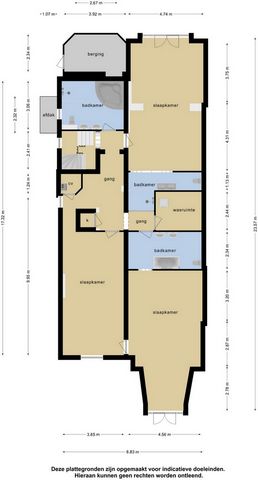
Layoutground floor: communal forecourt with private parking, centrally closed entrance on the side of the building, communal hall with elevator and staircase, apartment access, spacious lobby with modern toilet, large bedroom/office, very generously sized L-shaped living room with lots of light, beautiful high ceilings and a charming private balcony at the front, open kitchen at the rear with modern kitchen furnishings with various built-in appliances and access through French doors to the sunny private terrace with an adjacent plot of 179 sqm that can also be furnished to your own wishes. can be reached via Helmstraat. The entire ground floor has a beautiful herringbone parquet floor.Access to the basement via an internal staircase (also accessible by elevator) with spacious ceilings for sufficient light, 3 large-sized bedrooms, all 3 with their own ensuite bathroom with walk-in showers, jacuzzi baths, double sinks and toilets, large storage room with the connections for washer and dryer.In addition to the rear plot, the apartment has its own side path and garden/terrace of approximately 35 sqm in total, which extends in an L-shape to the side of the apartment, a private outdoor storage room and 2 parking spaces on site.Have you become curious and would you like to come and view the apartment? Please call our office to make an appointment.Particularities- built in 1912
- own ground
- askingprice including rear plot is € 1.595.000,- buyers costs
- usable area of the apartment approximately 330 sqm
- ground floor apartment with basement
- fully equipped with insulating glazing
- elevator present
- storage room approximately 9 sqm
- energy label E
- protected city view
- 2 private parking spaces available, asking price € 39,500 each
- active homeowners' association with monthly contribution of € 480
- multi-year maintenance plan and collective building insurance available
- age and materials clause applies
- non-self-occupancy clause applies
- delivery can be soon Visa fler Visa färre Scheveningseweg 110 A te Den Haag Unieke kans! Laat u verrassen door de riante afmetingen van appartement gelegen in een prachtige monumentale stadsvilla voorzien van een royaal bemeten woonkamer en open keuken, 4 zeer ruime slaapkamers, 3 badkamers en parkeergelegenheid op eigen terrein en door de aantrekkelijke locatie met alle voorzieningen op korte afstand. Dit royale parterre appartement met souterrain en lift van circa 330 m2 is eventueel te koop samen met een achtergelegen perceel van 179 m2, perfect voor het creëren van een prachtige siertuin met een overdekt terras of het bouwen van een garage/carport met eigen oprit aan de Helmstraat (zie artist impressions). De locatie is echt top! Het is namelijk fantastisch gelegen op loopafstand van strand, zee, de Scheveningse boulevard, de Haven en het prachtig duingebied. Dé ideale locatie voor de zee- en strandliefhebber! Ook ten opzichte van winkels, openbaar vervoer en scholen ligt het heel centraal. Met de Badhuisstraat, de Keizerstraat en de Frederik Hendriklaan op korte afstand zijn uitgebreid winkelaanbod, restaurants, horeca en supermarkten binnen handbereik. Op Scheveningen is er ook altijd wel wat te doen, zoals de vele leuke events, o.a. Vlaggetjesdag, het vuurwerkfestival en Live on the Beach.
Indelingbegane grond: gemeenschappelijk voorterrein met eigen parkeergelegenheid, centraal afgesloten entree aan de zijkant van het gebouw, gemeenschappelijke hal met lift en trappenhuis, toegang appartement, ruime ontvangsthal met modern toilet, groot formaat slaap-/werkkamer, zeer royaal formaat L-vormige woonkamer met veel lichtinval, mooie hoge plafonds en aan de voorzijde een charmant privé balkon, open keuken aan de achterzijde met moderne keukeninrichting voorzien diverse inbouwapparatuur en middels openslaande deuren toegang tot de zonnige privé terras met aangrenzend de naar eigen wens in te richten kavel van 179 m2 eveneens te bereiken via de Helmstraat. De gehele begane grond is voorzien van mooie visgraat parketvloer.Via een interne trap toegang tot het souterrain (tevens bereikbaar met lift) voorzien van ruime koekoeken voor voldoende lichtinval, 3 groot formaat slaapkamers met alle 3 een eigen ensuite badkamer voorzien van inloopdouches, jacuzzibaden, dubbele wastafels en toiletten, ruime berging met de aansluitingen voor wasmachine en droger. Naast de achtergelegen kavel beschikt het appartement over een eigen zijpad en tuin/terras van totaal circa 35 m2 wat in een L-vorm doorloopt aan de zijkant van het appartement, een eigen buitenberging en 2 parkeerplaatsen op eigen terrein.Bent u nieuwsgierig geworden en wilt u het appartement komen bekijken? Belt u ons kantoor voor het maken van een afspraak.Bijzonderheden- bouwjaar 1912
- eigen grond
- vraagprijs inclusief achtergelegen kavel van 179 m2 is € 1.595.000,- k.k.
- gebruiksoppervlakte appartement circa 330 m2
- parterre appartement met souterrain
- geheel voorzien van isolerende beglazing
- lift aanwezig
- berging circa 9 m2
- energielabel E
- Beschermd stadsgezicht
- 2 eigen parkeerplaatsen aanwezig, vraagprijs € 39.500,- per stuk
- actieve VvE met maandelijkse bijdrage van € 480,-
- Meerjaren Onderhoudsplan en collectieve opstalverzekering aanwezig
- ouderdoms- en materialenclausule van toepassing
- niet-zelfbewoningsclausule van toepassing
- oplevering kan snel Unique opportunity! Be surprised by the spacious dimensions of the apartment located in a beautiful monumental city villa with a generously sized living room and open kitchen, 4 very spacious bedrooms, 3 bathrooms and on-site parking and by the attractive location with all amenities a short distance away. This spacious ground floor apartment with basement and elevator of approximately 330 sqm is for sale including a rear plot of 179 sqm, perfect for creating a beautiful ornamental garden with a covered terrace or building a garage/carport with private driveway on Helmstraat (see the artist impressions) . The location is really great! It is fantastically located within walking distance of the beach, sea, the Scheveningen boulevard and the beautiful dune area. The ideal location for sea and beach lovers! It is also very central to shops, public transport and schools. With Badhuisstraat, Keizerstraat and Frederik Hendriklaan a short distance away, an extensive range of shops, restaurants, catering establishments and supermarkets are within easy reach. There is always something to do in Scheveningen, such as the many fun events, including Flag Day, the fireworks festival and Live on the Beach.
Layoutground floor: communal forecourt with private parking, centrally closed entrance on the side of the building, communal hall with elevator and staircase, apartment access, spacious lobby with modern toilet, large bedroom/office, very generously sized L-shaped living room with lots of light, beautiful high ceilings and a charming private balcony at the front, open kitchen at the rear with modern kitchen furnishings with various built-in appliances and access through French doors to the sunny private terrace with an adjacent plot of 179 sqm that can also be furnished to your own wishes. can be reached via Helmstraat. The entire ground floor has a beautiful herringbone parquet floor.Access to the basement via an internal staircase (also accessible by elevator) with spacious ceilings for sufficient light, 3 large-sized bedrooms, all 3 with their own ensuite bathroom with walk-in showers, jacuzzi baths, double sinks and toilets, large storage room with the connections for washer and dryer.In addition to the rear plot, the apartment has its own side path and garden/terrace of approximately 35 sqm in total, which extends in an L-shape to the side of the apartment, a private outdoor storage room and 2 parking spaces on site.Have you become curious and would you like to come and view the apartment? Please call our office to make an appointment.Particularities- built in 1912
- own ground
- askingprice including rear plot is € 1.595.000,- buyers costs
- usable area of the apartment approximately 330 sqm
- ground floor apartment with basement
- fully equipped with insulating glazing
- elevator present
- storage room approximately 9 sqm
- energy label E
- protected city view
- 2 private parking spaces available, asking price € 39,500 each
- active homeowners' association with monthly contribution of € 480
- multi-year maintenance plan and collective building insurance available
- age and materials clause applies
- non-self-occupancy clause applies
- delivery can be soon Einmalige Gelegenheit! Lassen Sie sich überraschen von den großzügigen Abmessungen der Wohnung in einer wunderschönen monumentalen Stadtvilla mit großzügigem Wohnzimmer und offener Küche, 4 sehr geräumigen Schlafzimmern, 3 Bädern und Parkplätzen vor Ort sowie von der attraktiven Lage mit allen Annehmlichkeiten in kurzer Entfernung. Diese geräumige Erdgeschosswohnung mit Keller und Aufzug von ca. 330 m² steht zum Verkauf, einschließlich eines hinteren Grundstücks von 179 m², perfekt für die Schaffung eines schönen Ziergartens mit überdachter Terrasse oder den Bau einer Garage/Carport mit privater Einfahrt in der Helmstraat (siehe Künstlerimpressionen). Die Lage ist wirklich toll! Es ist fantastisch gelegen, nur wenige Gehminuten vom Strand, dem Meer, dem Boulevard von Scheveningen und dem schönen Dünengebiet entfernt. Der ideale Ort für Meer- und Strandliebhaber! Es liegt auch sehr zentral zu Geschäften, öffentlichen Verkehrsmitteln und Schulen. Mit Badhuisstraat, Keizerstraat und Frederik Hendriklaan in kurzer Entfernung ist ein umfangreiches Angebot an Geschäften, Restaurants, Catering-Betrieben und Supermärkten leicht zu erreichen. In Scheveningen gibt es immer etwas zu tun, wie zum Beispiel die vielen lustigen Veranstaltungen, darunter der Tag der Flagge, das Feuerwerksfestival und Live on the Beach.LayoutErdgeschoss: Gemeinschaftsvorplatz mit Privatparkplatz, mittig geschlossener Eingang an der Seite des Gebäudes, Gemeinschaftsraum mit Aufzug und Treppe, Zugang zur Wohnung, geräumige Lobby mit modernem WC, großes Schlafzimmer/Büro, sehr großzügiges L-förmiges Wohnzimmer mit viel Licht, schönen hohen Decken und einem charmanten privaten Balkon an der Vorderseite, offene Küche auf der Rückseite mit modernen Küchenmöbeln mit verschiedenen Einbaugeräten und Zugang durch französische Türen zum sonnigen Private Terrasse mit einem angrenzenden Grundstück von 179 qm, das auch nach eigenen Wünschen eingerichtet werden kann. über die Helmstraat zu erreichen. Das gesamte Erdgeschoss hat einen schönen Fischgrätparkettboden.Zugang zum Keller über eine Innentreppe (auch mit dem Aufzug erreichbar) mit geräumigen Decken für ausreichend Licht, 3 große Schlafzimmer, alle 3 mit eigenem Bad mit ebenerdigen Duschen, Whirlpool-Badewannen, Doppelwaschbecken und Toiletten, großer Abstellraum mit den Anschlüssen für Waschmaschine und Trockner.Neben dem hinteren Grundstück verfügt die Wohnung über einen eigenen Seitenweg und Garten/Terrasse von insgesamt ca. 35 qm, der sich L-förmig seitlich zur Wohnung erstreckt, einen privaten Außenabstellraum und 2 Parkplätze vor Ort.Sind Sie neugierig geworden und möchten Sie die Wohnung besichtigen? Bitte rufen Sie unser Büro an, um einen Termin zu vereinbaren.Besonderheiten- Baujahr 1912
- eigener Boden
- Angebotspreis inklusive hinterem Grundstück beträgt € 1.595.000,- Kaufpreis
- Nutzfläche der Wohnung ca. 330 qm
- Erdgeschosswohnung mit Keller
- voll ausgestattet mit Isolierverglasung
- Aufzug vorhanden
- Abstellraum ca. 9 qm
- Energielabel E
- Geschützter Blick auf die Stadt
- 2 private Parkplätze verfügbar, Preis je 39.500 €
- Aktive Wohnungseigentümergemeinschaft mit monatlichem Beitrag von 480 €
- Mehrjähriger Wartungsplan und kollektive Gebäudeversicherung verfügbar
- Es gilt die Alters- und Materialklausel
- Es gilt die Nichtbelegungsklausel
- Lieferung kann in Kürze erfolgen Opportunité unique ! Laissez-vous surprendre par les dimensions spacieuses de l’appartement situé dans une belle villa de ville monumentale avec un salon de taille généreuse et une cuisine ouverte, 4 chambres très spacieuses, 3 salles de bains et un parking sur place et par l’emplacement attrayant avec toutes les commodités à une courte distance. Ce spacieux appartement au rez-de-chaussée avec sous-sol et ascenseur d’environ 330 m² est à vendre comprenant un terrain arrière de 179 m², parfait pour créer un beau jardin ornemental avec une terrasse couverte ou construire un garage/abri de voiture avec allée privée sur la Helmstraat (voir les impressions de l’artiste). L’emplacement est vraiment super ! Il est idéalement situé à distance de marche de la plage, de la mer, du boulevard de Scheveningen et de la belle région des dunes. L’emplacement idéal pour les amoureux de la mer et de la plage ! Il est également très central pour les commerces, les transports en commun et les écoles. Avec la Badhuisstraat, la Keizerstraat et la Frederik Hendriklaan à une courte distance, un large éventail de magasins, restaurants, établissements de restauration et supermarchés sont facilement accessibles. Il y a toujours quelque chose à faire à Scheveningen, comme les nombreux événements amusants, notamment le Jour du drapeau, le festival des feux d’artifice et Live on the Beach.Dispositionrez-de-chaussée : parvis communal avec parking privé, entrée fermée centralement sur le côté du bâtiment, salle communale avec ascenseur et escalier, accès à l’appartement, hall spacieux avec toilettes modernes, grande chambre / bureau, salon en forme de L de taille très généreuse avec beaucoup de lumière, de beaux plafonds hauts et un charmant balcon privé à l’avant, cuisine ouverte à l’arrière avec mobilier de cuisine moderne avec divers appareils intégrés et accès par des portes-fenêtres au ensoleillé Terrasse privée avec un terrain adjacent de 179 m² qui peut également être meublé selon vos propres souhaits. est accessible par la Helmstraat. L’ensemble du rez-de-chaussée dispose d’un beau parquet à chevrons.Accès au sous-sol par un escalier intérieur (également accessible par ascenseur) avec des plafonds spacieux pour une lumière suffisante, 3 chambres de grande taille, toutes les 3 avec leur propre salle de bain attenante avec douches à l’italienne, baignoires jacuzzi, double vasques et toilettes, grand débarras avec les connexions pour lave-linge et sèche-linge.En plus de la parcelle arrière, l’appartement dispose de son propre chemin latéral et d’un jardin/terrasse d’environ 35 m² au total, qui s’étend en forme de L sur le côté de l’appartement, d’un débarras extérieur privé et de 2 places de parking sur place.Vous êtes curieux et vous souhaitez venir visiter l’appartement ? Veuillez appeler notre bureau pour prendre rendez-vous.Particularités- Construit en 1912
- propre terrain
- Le prix demandé, y compris le terrain arrière, est de € 1.595.000,- frais de l’acheteur
- Surface utile de l’appartement environ 330 m²
- appartement au rez-de-chaussée avec sous-sol
- entièrement équipé de vitrages isolants
- Ascenseur présent
- débarras d’environ 9 m²
- Classe énergie E
- vue protégée sur la ville
- 2 places de parking privées disponibles, prix demandé 39 500 € chacune
- association active de propriétaires avec cotisation mensuelle de 480 €
- Plan d’entretien pluriannuel et assurance collective du bâtiment disponibles
- La clause d’âge et de matériaux s’applique
- la clause de non-occupation s’applique ;
- La livraison peut être proche Oportunidade única! Surpreenda-se com as dimensões espaçosas do apartamento localizado numa bela moradia monumental da cidade com uma sala de estar de dimensões generosas e cozinha aberta, 4 quartos muito espaçosos, 3 casas de banho e estacionamento no local e pela localização atraente com todas as comodidades a uma curta distância. Este espaçoso apartamento térreo com cave e elevador de aproximadamente 330 m² está à venda, incluindo um terreno traseiro de 179 m², perfeito para criar um belo jardim ornamental com um terraço coberto ou construir uma garagem / garagem com garagem privada em Helmstraat (ver as impressões do artista) . A localização é realmente ótima! Está fantasticamente localizado a uma curta distância da praia, do mar, da avenida Scheveningen e da bela área de dunas. A localização ideal para os amantes do mar e da praia! Também é muito central para lojas, transporte público e escolas. Com Badhuisstraat, Keizerstraat e Frederik Hendriklaan a uma curta distância, uma extensa variedade de lojas, restaurantes, estabelecimentos de catering e supermercados são de fácil acesso. Sempre há algo para fazer em Scheveningen, como os muitos eventos divertidos, incluindo o Dia da Bandeira, o festival de fogos de artifício e o Live on the Beach.LayoutRés-do-chão: Pátio comum com estacionamento privado, entrada centralmente fechada na lateral do edifício, hall comum com elevador e escada, acesso ao apartamento, lobby espaçoso com WC moderno, quarto / escritório grande, sala de estar em forma de L de tamanho muito generoso com muita luz, belos tetos altos e uma encantadora varanda privada na frente, cozinha aberta na parte traseira com mobiliário de cozinha moderno com vários eletrodomésticos embutidos e acesso através de portas francesas para o ensolarado terraço privado com um terreno adjacente de 179 m² que também pode ser mobiliado de acordo com seus próprios desejos. pode ser alcançado via Helmstraat. Todo o piso térreo tem um belo piso em parquet espinha de peixe.Acesso à cave através de uma escada interna (também acessível por elevador) com tetos espaçosos para luz suficiente, 3 quartos de grandes dimensões, todos os 3 com casa de banho privativa com chuveiros walk-in, banheiras de hidromassagem, lavatórios duplos e sanitas, grande arrecadação com ligações para máquina de lavar e secar roupa.Para além do lote das traseiras, o apartamento tem o seu próprio caminho lateral e jardim/terraço de aproximadamente 35 m2 no total, que se estende em forma de L para o lado do apartamento, uma arrecadação exterior privativa e 2 lugares de estacionamento no local.Ficou curioso e gostaria de vir ver o apartamento? Ligue para nosso escritório para marcar uma consulta.Particularidades- construído em 1912
- terreno próprio
- pedidoO preço incluindo a parcela traseira é de € 1.595.000,- custos do comprador
- Área útil do apartamento aproximadamente 330 m²
- Apartamento térreo com cave
- totalmente equipado com vidros isolantes
- elevador presente
- arrecadação de aproximadamente 9 m²
- etiqueta energética E
- Vista protegida da cidade
- 2 lugares de estacionamento privativos disponíveis, preço inicial de € 39.500 cada
- Associação de Proprietários Ativos com Contribuição Mensal de € 480
- plano de manutenção plurianual e seguro coletivo de construção disponível
- Aplica-se a cláusula de idade e materiais
- Aplica-se a cláusula de não auto-ocupação
- a entrega pode ser em breve