BILDERNA LADDAS...
Hus & Enfamiljshus (Till salu)
Referens:
EDEN-T97052555
/ 97052555
Referens:
EDEN-T97052555
Land:
NL
Stad:
Roermond
Postnummer:
6041 SM
Kategori:
Bostäder
Listningstyp:
Till salu
Fastighetstyp:
Hus & Enfamiljshus
Fastighets storlek:
200 m²
Tomt storlek:
900 m²
Rum:
7
Sovrum:
5
Badrum:
2
Parkeringar:
1
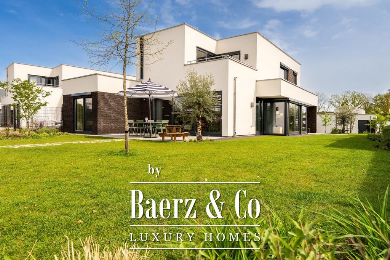
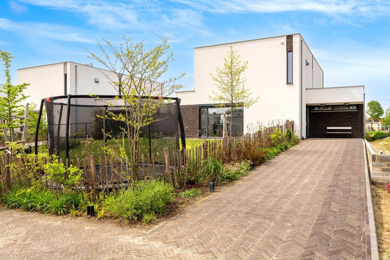
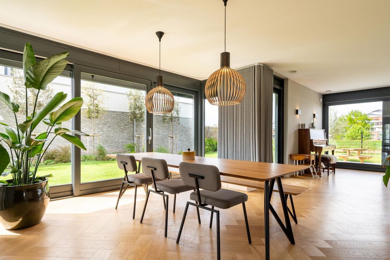

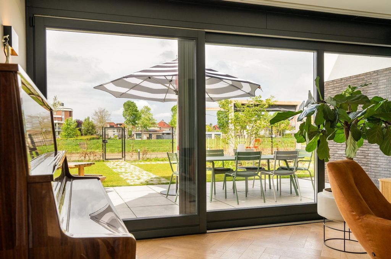

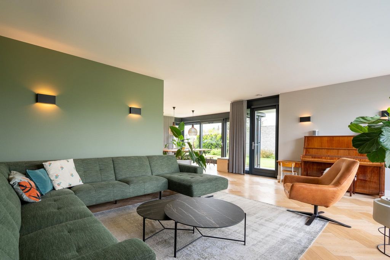
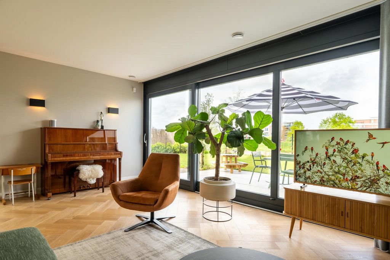
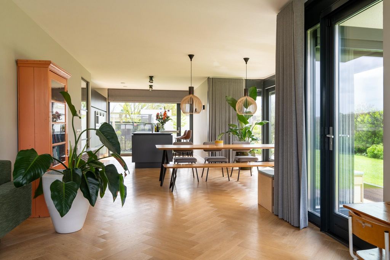
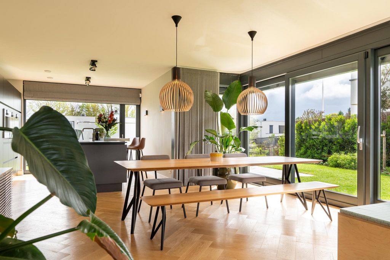
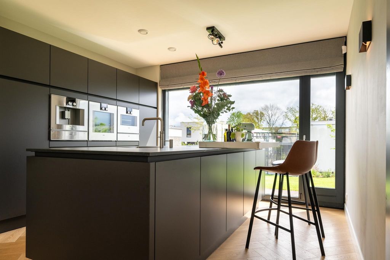
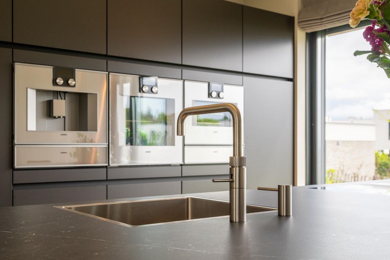

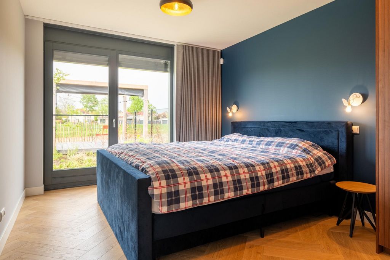

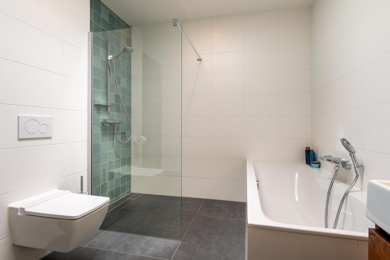
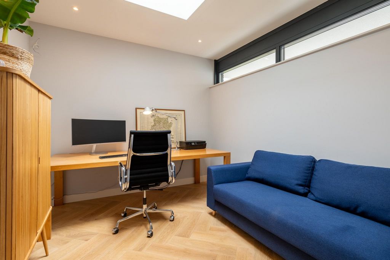
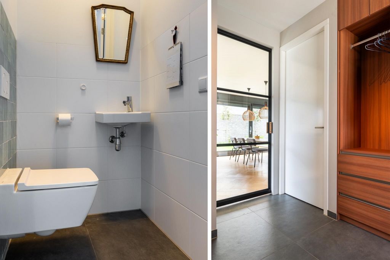
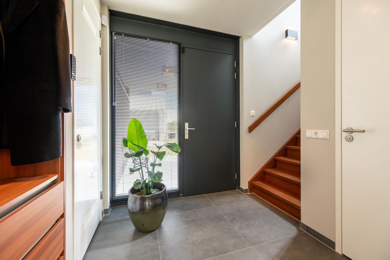
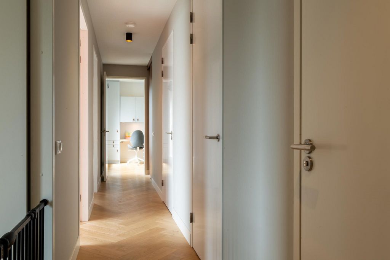
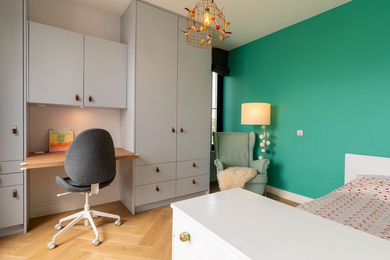
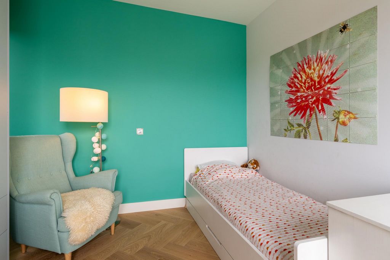
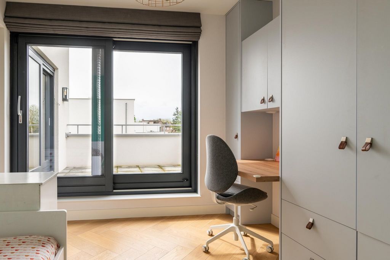
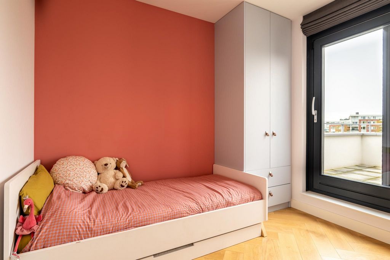
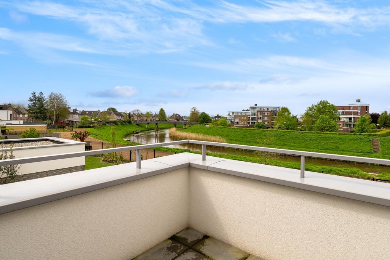
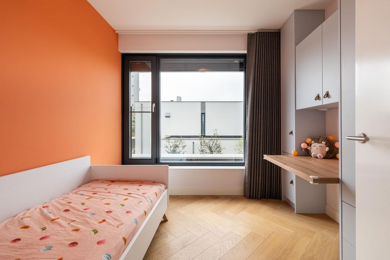
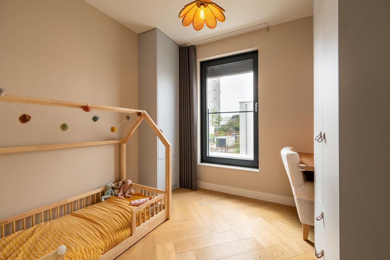
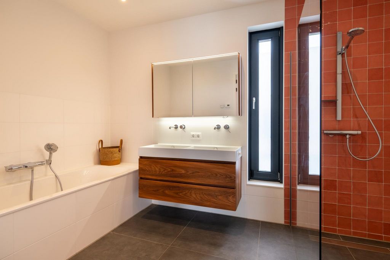

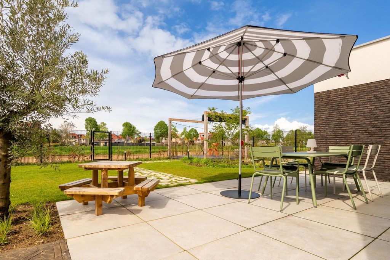
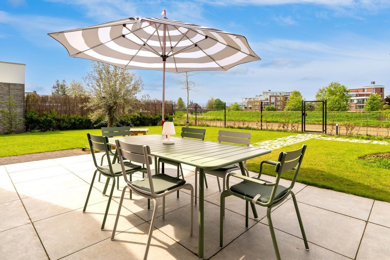
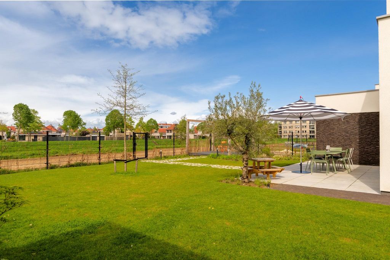
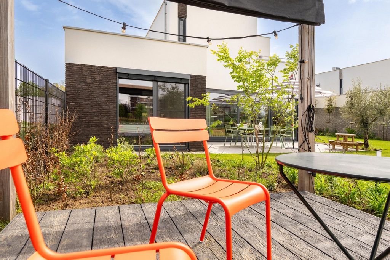
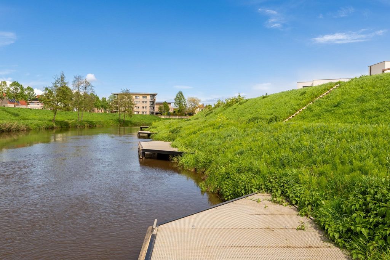
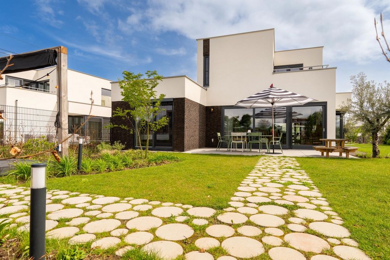
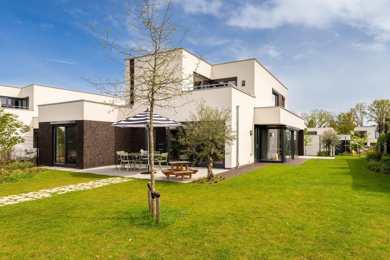
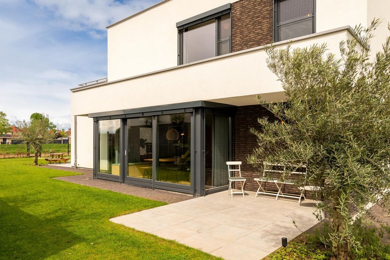
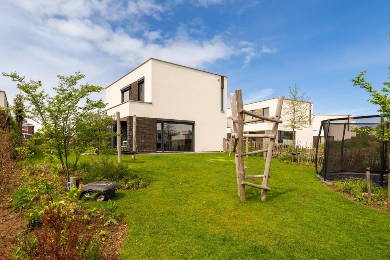
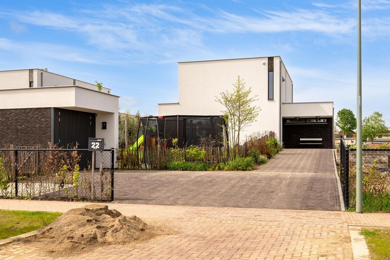
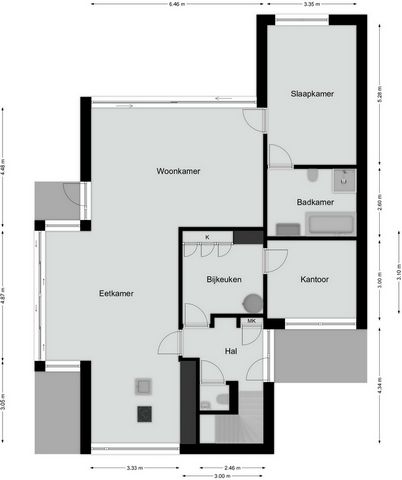

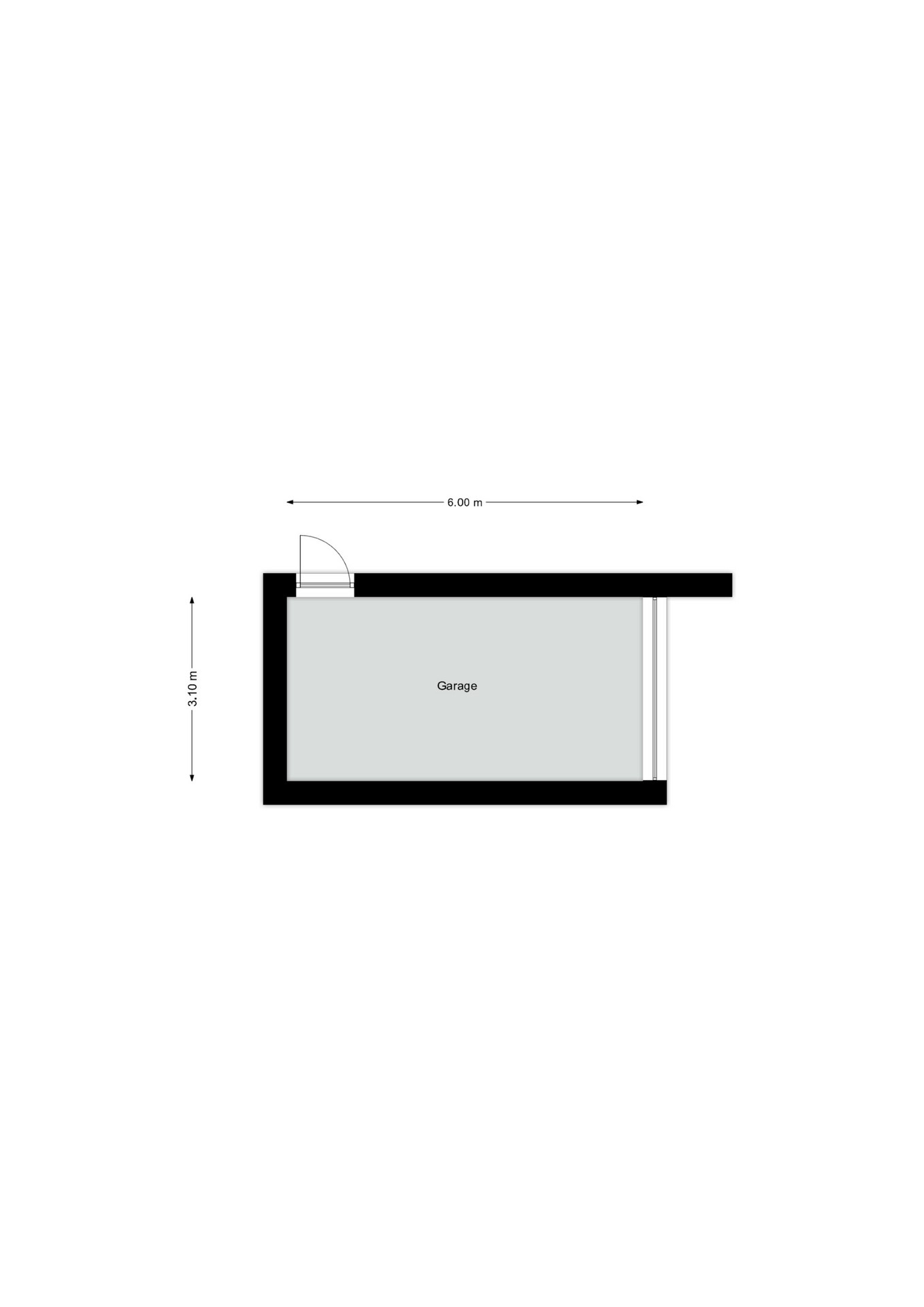
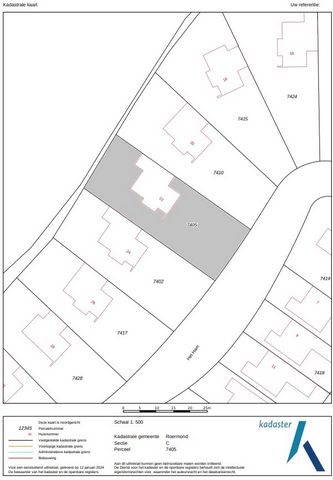
As we enter the hall we find the meter cupboard and a spacious guest toilet with hand basin. From the spacious lobby access to the floor, living area and practical utility room. In the living area is immediately; the space and large windows, which provide plenty of natural light and contact with the environment, is striking. The large windows are equipped with electric curtains and electric outdoor blinds.
There is a seamless transition between the luxury kitchen with island, the dining room and the sitting room. Perfect for hosting guests and creating a cozy atmosphere. The first floor is truly a great place to spend quality time with your family and friends. From every corner you have a beautiful view of the garden through the large windows. And when the weather is nice, open the sliding doors and there is a smooth transition between inside and outside. The luxury kitchen at the front of the house is equipped with Gaggenau built-in appliances (coffee machine, large hot air oven, piped steam oven, 2 warming drawers), Bora professional 3.0 induction hob with integrated extractor, a Miele XXL dishwasher and a Quooker including matching integrated soap dispenser. From the kitchen there is a good view of the front garden which is now decorated with several Robinia wooden playground equipment and a trampoline.First floor:
As we enter the hall we find the meter cupboard and a spacious guest toilet with hand basin. From the spacious lobby access to the floor, living area and practical utility room. In the living area is immediately; the space and large windows, which provide plenty of natural light and contact with the environment, is striking. The large windows are equipped with electric curtains and electric outdoor blinds.
There is a seamless transition between the luxury kitchen with island, the dining room and the sitting room. Perfect for hosting guests and creating a cozy atmosphere. The first floor is truly a great place to spend quality time with your family and friends. From every corner you have a beautiful view of the garden through the large windows. And when the weather is nice, open the sliding doors and there is a smooth transition between inside and outside. The luxury kitchen at the front of the house is equipped with Gaggenau built-in appliances (coffee machine, large hot air oven, piped steam oven, 2 warming drawers), Bora professional 3.0 induction hob with integrated extractor, a Miele XXL dishwasher and a Quooker including matching integrated soap dispenser. From the kitchen there is a good view of the front garden which is now decorated with several Robinia wooden playground equipment and a trampoline.The utility room features a custom kitchen layout. The arrangement has a large Liebherr freezer and refrigerator, cabinets and a countertop with sink. From the utility room there is access to an extra room this is a nice plus. It is a wonderful space where you can work in peace. Whether you work from home, study or just need a place to be focused, this study provides the perfect environment. With plenty of room for a desk, a sitting area and natural daylight, it's an ideal workspace. Do you have kids? Then this space is perfect as a playroom for the little ones or private TV room for the teenagers. If you don't need a study or playroom but do need another bedroom, then of course that is also an option. The bedroom on the first floor is located at the rear and because of the large windows has a pleasant contact with the garden and the Hambeek behind. En suite we find the luxuriously finished bathroom with both bath and walk-in shower, double sink, toilet and design radiator.
Second floor:The floor also has its nice surprises. First of all, there are 4 bedrooms, the second bathroom and the separate toilet. In addition, there is a spacious walk-in closet and laundry room / storage room where the installations are located. Especially for a family with children, the second bathroom with walk-in shower, an additional bathtub, double sink and the separate toilet is a plus. All bedrooms have custom-made closets including integrated desk. The rear 2 bedrooms have access to the roof terrace adjacent to these rooms. Here you can sit with a beautiful view over the water.
The garden:The garden is located around the house with a view of the water and a panoramic view at the rear, making it truly detached living at its finest. As soon as spring arrives and the sun shows itself, you will enjoy this peaceful place by the water. The garden was designed and landscaped by a renowned landscaper and features Inlite smart garden lighting. Several seating areas have been created in the design so you can always enjoy a spot in the sun during the day. Next to the house is a terrace with optimal contact with the front garden, where the children have plenty of room to play. The spacious terrace directly behind the house offers room for a large dining table for family and friends to eat and enjoy. In the evening, invite friends over for a cozy bbq and finish on the deck terrace at the back of the garden with an unobstructed view of the water in the evening sun. From your garden you walk down the stairs to your own jetty, so you can get into your boat from your own garden. In a few minutes you can sail to the Maas and Maasplassen so you can enjoy a day on the water.The detached garage is fully insulated and built in the same style as the house. The driveway has room for several cars so there is plenty of parking on site. Details:
- Detached living in a unique location.
- Great living experience with lots of luxury and comfort.
- Modern, high quality materials.
- Equipped with many extras, such as electric curtains, outdoor blinds, alarm system and cameras.
- Fully insulated, sustainable and energy neutral.
- Fantastic location on the Hambeek directly on the edge of the center.
- Good accessibility including via the A73.Surroundings:
The water villa is located in the recently developed small-scale new housing estate 'Parkwijk 't Ham'. Park District 't Ham is located in a green corner, around which the Ham Brook makes its last big bend before flowing into the Meuse. You live here quietly, because the neighborhood is built in a loop there is mainly local traffic.
Peace and space are characteristic of this beautiful "green" residential area, which is just minutes away from the attractive city center with its wealth of cultural history and a cozy shopping center with a wide variety of stores. In the immediate vicinity of the home is great walking. Water sports and nature lovers can indulge in the Maasplassen area, which is within cycling distance of the house and is directly accessible by boat. With its succession of small and large lakes, located in a green and vast landscape. Roermond has good connecting roads (A2 and A73), so cities like Maastricht, Venlo and Eindhoven will be reachable within 30 minutes.ullen. Visa fler Visa färre Situado en un lugar único, donde el Hambeek hace su última gran curva antes de desembocar en el Mosa, a poca distancia del centro de Roermond. Qué único es poder subir a su barco desde su propio embarcadero y navegar en pocos minutos hasta el Mosa y el Maasplassen para disfrutar del hermoso entorno acuático. No solo en términos de ubicación, sino también en términos de arquitectura moderna, con mucha luz y contacto con el hermoso entorno y acabados, esta villa acuática es única. La gran área y el diseño lúdico brindan una gran experiencia de vida. Por supuesto, la casa está equipada con todas las comodidades y lujos propios de un hogar contemporáneo. Además, esta hermosa casa familiar, con cinco dormitorios y dos baños, es a prueba de por vida, libre de gas y sostenible. Toda la casa tiene un hermoso parquet de roble en patrón de espiga y sistema de calefacción por suelo radiante (que también enfría) con termostatos de ambiente. Así, el salón, los dormitorios y el baño se regulan por separado en cuanto a temperatura, lo que resulta muy cómodo y duradero. El calor se genera por medio de una bomba de calor. En el techo de la casa hay 25 paneles solares que proporcionan la generación de electricidad, lo que hace que la casa sea energéticamente neutra. Planta baja:
Al entrar en el recibidor nos encontramos con el armario contador y un amplio aseo de cortesía con lavabo. Desde el amplio vestíbulo se accede a la planta baja, a la zona de estar y al práctico lavadero. En la sala de estar es inmediatamente; Llama la atención el espacio y los grandes ventanales, que aportan mucha luz natural y contacto con el entorno. Los grandes ventanales están equipados con cortinas eléctricas y persianas eléctricas de exterior. Hay una transición perfecta entre la cocina de lujo con isla, el comedor y la sala de estar. Perfecto para recibir invitados y crear un ambiente acogedor. El primer piso es realmente un gran lugar para pasar tiempo de calidad con su familia y amigos. Desde cada esquina se tiene una hermosa vista del jardín a través de los grandes ventanales. Y cuando hace buen tiempo, abre las puertas correderas y habrá una transición suave entre el interior y el exterior. La cocina de lujo en la parte delantera de la casa está equipada con electrodomésticos empotrados Gaggenau (cafetera, horno de aire caliente grande, horno de vapor canalizado, 2 cajones calentadores), placa de inducción profesional Bora 3.0 con extractor integrado, un lavavajillas Miele XXL y un Quooker que incluye dispensador de jabón integrado a juego. Desde la cocina hay una buena vista del jardín delantero, que ahora está decorado con varios juegos infantiles de madera Robinia y un trampolín. Planta baja:
Al entrar en el recibidor nos encontramos con el armario contador y un amplio aseo de cortesía con lavabo. Desde el amplio vestíbulo se accede a la planta baja, a la zona de estar y al práctico lavadero. En la sala de estar es inmediatamente; Llama la atención el espacio y los grandes ventanales, que aportan mucha luz natural y contacto con el entorno. Los grandes ventanales están equipados con cortinas eléctricas y persianas eléctricas de exterior. Hay una transición perfecta entre la cocina de lujo con isla, el comedor y la sala de estar. Perfecto para recibir invitados y crear un ambiente acogedor. El primer piso es realmente un gran lugar para pasar tiempo de calidad con su familia y amigos. Desde cada esquina se tiene una hermosa vista del jardín a través de los grandes ventanales. Y cuando hace buen tiempo, abre las puertas correderas y habrá una transición suave entre el interior y el exterior. La cocina de lujo en la parte delantera de la casa está equipada con electrodomésticos empotrados Gaggenau (cafetera, horno de aire caliente grande, horno de vapor canalizado, 2 cajones calentadores), placa de inducción profesional Bora 3.0 con extractor integrado, un lavavajillas Miele XXL y un Quooker que incluye dispensador de jabón integrado a juego. Desde la cocina hay una buena vista del jardín delantero, que ahora está decorado con varios juegos infantiles de madera Robinia y un trampolín. El lavadero cuenta con un diseño de cocina personalizado. La disposición cuenta con un gran congelador y nevera Liebherr, armarios y una encimera con fregadero. Desde el lavadero hay acceso a una habitación adicional, esto es una buena ventaja. Es un espacio maravilloso donde se puede trabajar en paz. Ya sea que trabajes desde casa, estudies o simplemente necesites un lugar para concentrarte, este estudio proporciona el entorno perfecto. Con mucho espacio para un escritorio, una sala de estar y luz natural, es un espacio de trabajo ideal. ¿Tienes hijos? Entonces este espacio es perfecto como sala de juegos para los más pequeños o sala de televisión privada para los adolescentes. Si no necesitas un estudio o una sala de juegos, pero necesitas otro dormitorio, por supuesto que también es una opción. El dormitorio de la primera planta se encuentra en la parte trasera y, gracias a los grandes ventanales, tiene un agradable contacto con el jardín y el Hambeek que hay detrás. En suite encontramos el lujoso baño con bañera y ducha a ras de suelo, lavabo doble, inodoro y radiador de diseño.
Segunda planta: La planta también tiene sus agradables sorpresas. En primer lugar, hay 4 dormitorios, el segundo baño y el aseo separado. Además, hay un amplio vestidor y lavadero/trastero donde se ubican las instalaciones. Especialmente para una familia con niños, el segundo baño con ducha a ras de suelo, una bañera adicional, un lavabo doble y el inodoro separado es una ventaja. Todas las habitaciones tienen armarios hechos a medida, incluido el escritorio integrado. Los 2 dormitorios traseros tienen acceso a la terraza de la azotea adyacente a estas habitaciones. Aquí puedes sentarte con una hermosa vista sobre el agua.
El jardín: El jardín se encuentra alrededor de la casa con una vista del agua y una vista panorámica en la parte trasera, lo que lo convierte en una vida verdaderamente independiente en su máxima expresión. Tan pronto como llegue la primavera y el sol se muestre, disfrutarás de este tranquilo lugar junto al agua. El jardín fue diseñado y ajardinado por un paisajista de renombre y cuenta con iluminación de jardín inteligente Inlite. En el diseño se han creado varias zonas de descanso para que siempre puedas disfrutar de un lugar al sol durante el día. Al lado de la casa hay una terraza con un contacto óptimo con el jardín delantero, donde los niños tienen mucho espacio para jugar. La amplia terraza justo detrás de la casa ofrece espacio para una gran mesa de comedor para que la familia y los amigos coman y disfruten. Por la noche, invite a sus amigos a una acogedora barbacoa y termine en la terraza de la terraza en la parte trasera del jardín con una vista despejada del agua bajo el sol de la tarde. Desde su jardín, baja las escaleras hasta su propio embarcadero, por lo que puede subir a su bote desde su propio jardín. En pocos minutos podrás navegar hasta el Mosa y el Maasplassen para que puedas disfrutar de un día en el agua. El garaje independiente está totalmente aislado y construido en el mismo estilo que la casa. El camino de entrada tiene espacio para varios coches, por lo que hay mucho aparcamiento en el lugar. Detalles: - Vivienda unifamiliar en una ubicación única.
- Gran experiencia de vida con mucho lujo y comodidad.
- Materiales modernos y de alta calidad.
- Equipado con muchos extras, como cortinas eléctricas, persianas exteriores, sistema de alarma y cámaras. - Totalmente aislado, sostenible y energéticamente neutro.
- Fantástica ubicación en el Hambeek directamente en el borde del centro. - Buena accesibilidad, incluso a través de la A73. Entorno:
La villa acuática se encuentra en la nueva urbanización a pequeña escala recientemente desarrollada 'Parkwijk 't Ham'. El Distrito de Parques 't Ham se encuentra en una esquina verde, alrededor de la cual el arroyo Ham hace su última gran curva antes de desembocar en el Mosa. Vives aquí tranquilamente, porque el barrio está construido en un bucle donde hay principalmente tráfico local. La paz y el espacio son característicos de esta hermosa zona residencial "verde", que se encuentra a pocos minutos del atractivo centro de la ciudad con su riqueza de historia cultural y un acogedor centro comercial con una amplia variedad de tiendas. En las inmediaciones de la casa es genial pasear. Los amantes de los deportes acuáticos y la naturaleza pueden disfrutar de la zona de Maasplassen, que se encuentra a poca distancia en bicicleta de la casa y es directamente accesible en barco. Con su sucesión de pequeños y grandes lagos, ubicados en un paisaje verde y vasto. Roermond tiene buenas carreteras de conexión (A2 y A73), por lo que ciudades como Maastricht, Venlo y Eindhoven estarán a 30 minutos. Gelegen op een unieke locatie, waar de Hambeek haar laatste grote bocht maakt alvorens uit te monden in de Maas op loopafstand van het centrum van Roermond. Hoe uniek is het om vanaf je eigen aanlegsteiger je boot in te kunnen stappen en in enkele minuten naar de Maas en de Maasplassen te varen om te genieten van de mooie waterrijke omgeving. Niet alleen qua ligging maar ook qua moderne architectuur, met heel veel lichtinval en contact met de prachtige omgeving en afwerking, is deze watervilla uniek. De grote oppervlakte en speelse indeling zorgen voor een geweldige woonbeleving. De woning is uiteraard voorzien van alle comfort en luxe die past bij een hedendaagse woning. Daarnaast is deze schitterende gezinswoning, met vijf slaapkamers en twee badkamers, levensloopbestendig, gasloos en duurzaam. De gehele woning is voorzien van een prachtige eikenhouten parket in visgraat motief en vloerverwarmingssysteem (welke ook koelt) met ruimtethermostaten. Zo zijn de woonkamer, slaapkamers en de badkamer los van elkaar in te regelen qua temperatuur wat zeer comfortabel en duurzaam is. De warmte wordt opgewekt middels een warmtepomp. Op het dak van de woning zijn 25 zonnepanelen aangebracht welke zorgen voor de opwekking van elektriciteit waardoor het huis energieneutraal is.Begane grond:
Wanneer we binnenkomen in de hal treffen we de meterkast en een ruim gastentoilet voorzien van fonteintje. Vanuit de royale ontvangsthal toegang tot de verdieping, het woongedeelte en de praktische bijkeuken. In het woongedeelte valt meteen; de ruimte en de grote raampartijen op, welke zorgen voor veel natuurlijk daglicht en veel contact met de omgeving, op. De grote raampartijen zijn voorzien van elektrisch bedienbare gordijnen en elektrische buiten jaloezieën.
Er is een naadloze overgang tussen de luxe keuken met kookeiland, de eetkamer en de zitkamer. Perfect voor het ontvangen van gasten en het creëren van een gezellige sfeer. De begane grond is echt een fantastische plek om quality-time door te brengen met je gezin en vrienden. Vanuit elke hoek heb je een mooi zicht op de tuin door de grote raampartijen. En als het mooi weer is, zet je de schuifpui open en ontstaat er een vloeiende overgang tussen binnen en buiten. De luxe keuken aan de voorzijde van de woning is voorzien van Gaggenau inbouwapparatuur (koffieautomaat, grote heteluchtoven, op leidingen aangesloten stoomoven, 2 warmhoudlades), Bora professional 3.0 inductiekookplaat met geïntegreerde afzuiging, een Miele XXL vaatwasser en een Quooker inclusief bijpassende geïntegreerde zeepdispenser. Vanuit de keuken is goed zicht op de voortuin die nu ingericht is met diverse Robinia houten speeltoestellen en een trampoline.De bijkeuken beschikt over een op maat gemaakte keukenopstelling. De opstelling is voorzien van een grote Liebherr vriezer en koelkast, kasten en een werkblad met spoelbak. Vanuit de bijkeuken is er toegang tot een extra kamer dit is een mooi pluspunt. Het is een heerlijke ruimte waar je in alle rust kunt werken. Of je nu van huis uit werkt, studeert of gewoon een plek nodig hebt om geconcentreerd te zijn, deze werkkamer biedt de perfecte omgeving. Met voldoende ruimte voor een bureau, een zithoek en natuurlijk daglicht, is het een ideale werkplek. Heb je kinderen? Dan is deze ruimte perfect als speelkamer voor de kleine kinderen of eigen tv-kamer voor de tieners. Heb je geen behoefte aan een werkkamer of speelkamer maar wel aan nog een slaapkamer dan is dat uiteraard ook een optie. De slaapkamer op de begane grond is aan de achterzijde gelegen en heeft door de grote raampartijen een prettig contact met de tuin en de achtergelegen Hambeek. En suite treffen we de luxe afgewerkte badkamer met zowel ligbad als inloopdouche, dubbele wastafel, toilet en design radiator.Eerste verdieping:Ook de verdieping heeft zijn mooie verrassingen. Allereerst zijn er 4 slaapkamers, de tweede badkamer en het separaat toilet. Daarnaast is er nog een ruime inloopkast en wasruimte/- berging waar zich de installaties bevinden. Zeker voor een gezin met kinderen is de tweede badkamer met inloopdouche, een extra bad, dubbele wastafel en het separaat gelegen toilet een pré. Alle slaapkamers zijn voorzien van op maat gemaakte kasten inclusief geïntegreerd bureau. De achterste 2 slaapkamers hebben toegang tot het dakterras dat aan deze kamers grenst. Hier kunt u heerlijk zitten met een prachtig uitzicht over het water.De tuin:De tuin is gelegen rondom de woning met zicht op het water en een panoramisch uitzicht aan de achterzijde, waardoor het echt vrijstaand wonen op z'n mooist is. Zodra de lente zich aandient en de zon zich laat zien, geniet je van deze rustgevende plek aan het water. De tuin is ontworpen en aangelegd door een gerenommeerde hovenier en is voorzien van Inlite slimme tuinverlichting. In het ontwerp zijn verschillende zithoeken gecreëerd waardoor je overdag altijd van een plekje in de zon kunt genieten. Naast de woning is een terras met optimaal contact met de voortuin, alwaar de kinderen veel ruimte hebben om te spelen. Het ruime terras direct achter de woning biedt ruimte voor een grote eettafel om heerlijk met gezin en vrienden te eten en genieten. In de avond nodig je vrienden uit voor een gezellige bbq en sluit je af op het vlonderterras achter in de tuin met vrij zicht op het water in de avondzon. Vanuit je tuin loop je de trap omlaag naar je eigen aanlegsteiger, zodat je vanuit je eigen tuin je boot in te kunnen stappen. In enkele minuten vaar je naar de Maas en de Maasplassen zodat je kan genieten van een dagje op het water.De vrijstaande garage is volledig geïsoleerd en in dezelfde stijl als het huis gebouwd. De oprit biedt plaats aan meerdere auto's, zodat er voldoende parkeergelegenheid is op eigen terrein. Bijzonderheden:
- Vrijstaand wonen op een unieke locatie.
- Geweldige woonbeleving met veel luxe en comfort.
- Moderne, hoog kwalitatieve materialen.
- Voorzien van vele extra's, zoals elektrisch bedienbare gordijnen, buiten jaloezieën, alarmsysteem en camera's.
- Volledig geïsoleerd, duurzaam en energieneutraal.
- Fantastische ligging aan de Hambeek direct aan de rand van het centrum.
- Goede bereikbaarheid o.a. via de A73.Omgeving:
De watervilla is gelegen in de recent ontwikkelde kleinschalige nieuwbouwwijk 'Parkwijk 't Ham'. Parkwijk ’t Ham ligt in een groene hoek, waaromheen de Hambeek haar laatste grote bocht maakt alvorens uit te monden in de Maas. Je woont hier heerlijk rustig, doordat de wijk in een lus gebouwd is komt er voornamelijk bestemmingsverkeer.
Rust en ruimte zijn kenmerkend voor deze fraaie ‘groene’ woonomgeving, die slechts enkele minuten verwijderd ligt van de sfeervolle binnenstad met zijn grote rijkdom aan cultuurhistorie en een gezellig winkelhart met een grote diversiteit aan winkels. In de directe nabijheid van de woning is het heerlijk wandelen. Watersporten en natuurliefhebbers kunnen hun hart ophalen in het Maasplassengebied, dat op fietsafstand van de woning ligt en per boot direct toegankelijk is. Met zijn aaneenschakeling van kleine en grote meren, gelegen in een groen en weids landschap. Roermond beschikt over goede verbindingswegen (A2 en A73), waardoor steden als Maastricht, Venlo en Eindhoven binnen 30 minuten bereikbaar zullen zijn. Located in a unique location, where the Hambeek makes its last big bend before flowing into the Maas within walking distance of the center of Roermond. How unique is it to be able to get into your boat from your own jetty and sail in a few minutes to the Maas and the Maasplassen to enjoy the beautiful watery environment. Not only in terms of location but also in terms of modern architecture, with lots of light and contact with the beautiful surroundings and finish, this water villa is unique. The large area and playful layout provide a great living experience. Of course, the house is equipped with all the comforts and luxuries befitting a contemporary home. In addition, this beautiful family home, with five bedrooms and two bathrooms, is lifetime-proof, gas-free and sustainable. The entire house has a beautiful oak parquet in herringbone pattern and underfloor heating system (which also cools) with room thermostats. Thus, the living room, bedrooms and bathroom separately regulated in terms of temperature which is very comfortable and durable. The heat is generated by means of a heat pump. On the roof of the house are 25 solar panels which provide for the generation of electricity making the house energy neutral.First floor:
As we enter the hall we find the meter cupboard and a spacious guest toilet with hand basin. From the spacious lobby access to the floor, living area and practical utility room. In the living area is immediately; the space and large windows, which provide plenty of natural light and contact with the environment, is striking. The large windows are equipped with electric curtains and electric outdoor blinds.
There is a seamless transition between the luxury kitchen with island, the dining room and the sitting room. Perfect for hosting guests and creating a cozy atmosphere. The first floor is truly a great place to spend quality time with your family and friends. From every corner you have a beautiful view of the garden through the large windows. And when the weather is nice, open the sliding doors and there is a smooth transition between inside and outside. The luxury kitchen at the front of the house is equipped with Gaggenau built-in appliances (coffee machine, large hot air oven, piped steam oven, 2 warming drawers), Bora professional 3.0 induction hob with integrated extractor, a Miele XXL dishwasher and a Quooker including matching integrated soap dispenser. From the kitchen there is a good view of the front garden which is now decorated with several Robinia wooden playground equipment and a trampoline.First floor:
As we enter the hall we find the meter cupboard and a spacious guest toilet with hand basin. From the spacious lobby access to the floor, living area and practical utility room. In the living area is immediately; the space and large windows, which provide plenty of natural light and contact with the environment, is striking. The large windows are equipped with electric curtains and electric outdoor blinds.
There is a seamless transition between the luxury kitchen with island, the dining room and the sitting room. Perfect for hosting guests and creating a cozy atmosphere. The first floor is truly a great place to spend quality time with your family and friends. From every corner you have a beautiful view of the garden through the large windows. And when the weather is nice, open the sliding doors and there is a smooth transition between inside and outside. The luxury kitchen at the front of the house is equipped with Gaggenau built-in appliances (coffee machine, large hot air oven, piped steam oven, 2 warming drawers), Bora professional 3.0 induction hob with integrated extractor, a Miele XXL dishwasher and a Quooker including matching integrated soap dispenser. From the kitchen there is a good view of the front garden which is now decorated with several Robinia wooden playground equipment and a trampoline.The utility room features a custom kitchen layout. The arrangement has a large Liebherr freezer and refrigerator, cabinets and a countertop with sink. From the utility room there is access to an extra room this is a nice plus. It is a wonderful space where you can work in peace. Whether you work from home, study or just need a place to be focused, this study provides the perfect environment. With plenty of room for a desk, a sitting area and natural daylight, it's an ideal workspace. Do you have kids? Then this space is perfect as a playroom for the little ones or private TV room for the teenagers. If you don't need a study or playroom but do need another bedroom, then of course that is also an option. The bedroom on the first floor is located at the rear and because of the large windows has a pleasant contact with the garden and the Hambeek behind. En suite we find the luxuriously finished bathroom with both bath and walk-in shower, double sink, toilet and design radiator.
Second floor:The floor also has its nice surprises. First of all, there are 4 bedrooms, the second bathroom and the separate toilet. In addition, there is a spacious walk-in closet and laundry room / storage room where the installations are located. Especially for a family with children, the second bathroom with walk-in shower, an additional bathtub, double sink and the separate toilet is a plus. All bedrooms have custom-made closets including integrated desk. The rear 2 bedrooms have access to the roof terrace adjacent to these rooms. Here you can sit with a beautiful view over the water.
The garden:The garden is located around the house with a view of the water and a panoramic view at the rear, making it truly detached living at its finest. As soon as spring arrives and the sun shows itself, you will enjoy this peaceful place by the water. The garden was designed and landscaped by a renowned landscaper and features Inlite smart garden lighting. Several seating areas have been created in the design so you can always enjoy a spot in the sun during the day. Next to the house is a terrace with optimal contact with the front garden, where the children have plenty of room to play. The spacious terrace directly behind the house offers room for a large dining table for family and friends to eat and enjoy. In the evening, invite friends over for a cozy bbq and finish on the deck terrace at the back of the garden with an unobstructed view of the water in the evening sun. From your garden you walk down the stairs to your own jetty, so you can get into your boat from your own garden. In a few minutes you can sail to the Maas and Maasplassen so you can enjoy a day on the water.The detached garage is fully insulated and built in the same style as the house. The driveway has room for several cars so there is plenty of parking on site. Details:
- Detached living in a unique location.
- Great living experience with lots of luxury and comfort.
- Modern, high quality materials.
- Equipped with many extras, such as electric curtains, outdoor blinds, alarm system and cameras.
- Fully insulated, sustainable and energy neutral.
- Fantastic location on the Hambeek directly on the edge of the center.
- Good accessibility including via the A73.Surroundings:
The water villa is located in the recently developed small-scale new housing estate 'Parkwijk 't Ham'. Park District 't Ham is located in a green corner, around which the Ham Brook makes its last big bend before flowing into the Meuse. You live here quietly, because the neighborhood is built in a loop there is mainly local traffic.
Peace and space are characteristic of this beautiful "green" residential area, which is just minutes away from the attractive city center with its wealth of cultural history and a cozy shopping center with a wide variety of stores. In the immediate vicinity of the home is great walking. Water sports and nature lovers can indulge in the Maasplassen area, which is within cycling distance of the house and is directly accessible by boat. With its succession of small and large lakes, located in a green and vast landscape. Roermond has good connecting roads (A2 and A73), so cities like Maastricht, Venlo and Eindhoven will be reachable within 30 minutes.ullen.