BILDERNA LADDAS...
Lägenhet & andelslägenhet for sale in s Gravenhage
22 538 116 SEK
Lägenhet & andelslägenhet (Till salu)
Referens:
EDEN-T97052533
/ 97052533
Referens:
EDEN-T97052533
Land:
NL
Stad:
'S-Gravenhage
Postnummer:
2584 CW
Kategori:
Bostäder
Listningstyp:
Till salu
Fastighetstyp:
Lägenhet & andelslägenhet
Fastighets storlek:
275 m²
Rum:
6
Sovrum:
4
Parkeringar:
1
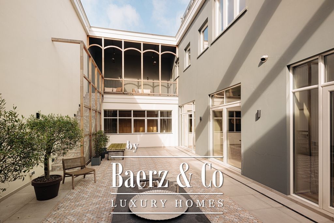
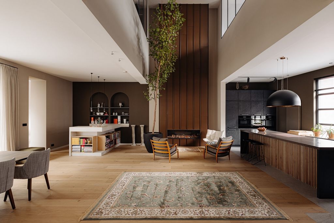
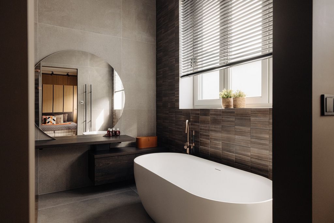
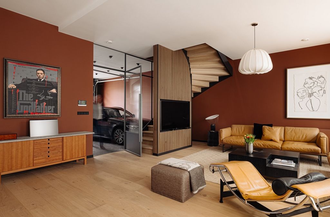
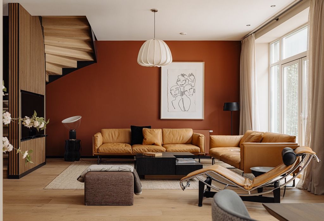
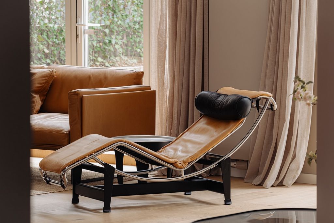
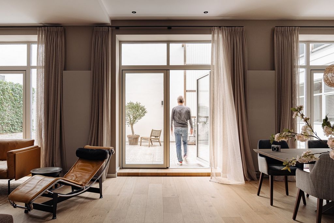
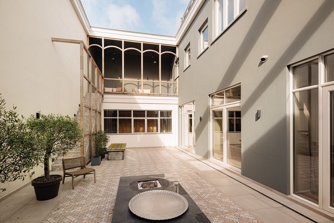
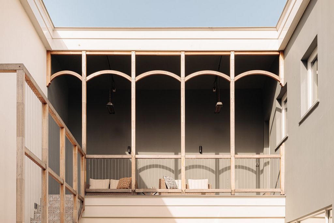
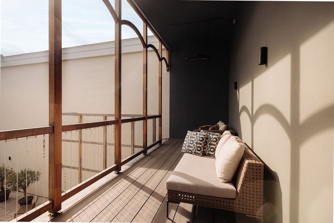
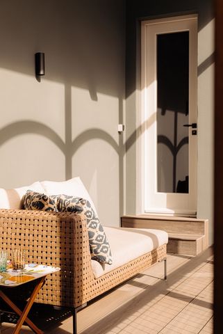
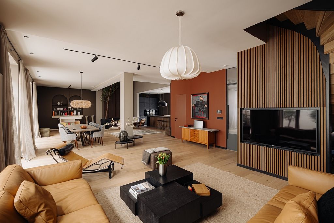
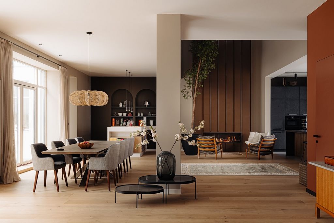
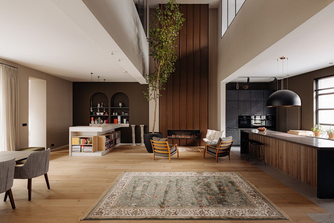
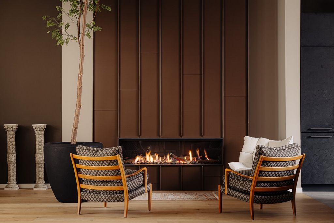
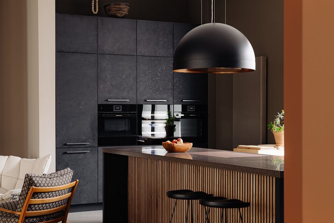
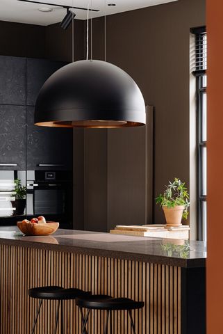
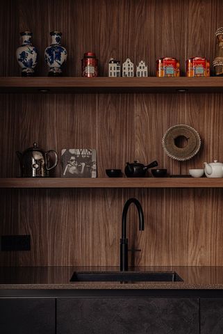
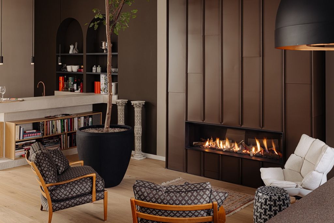
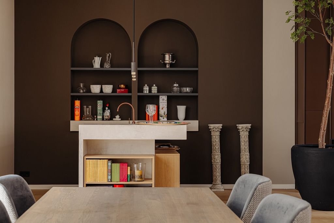
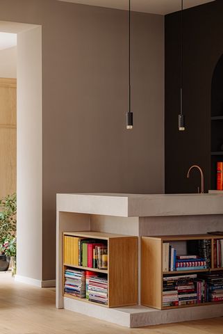
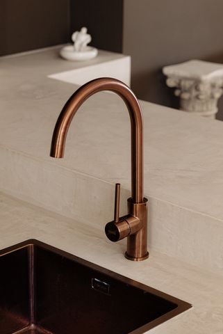
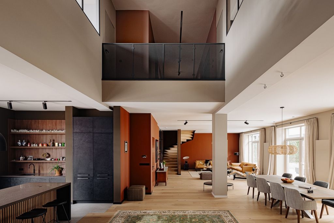
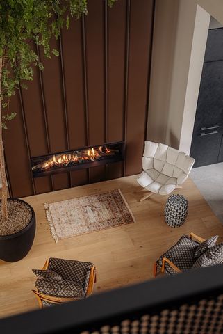
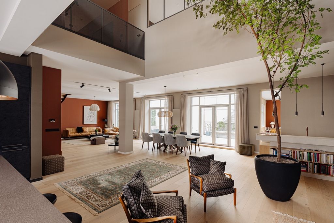
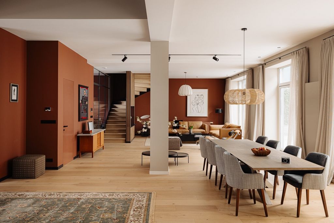
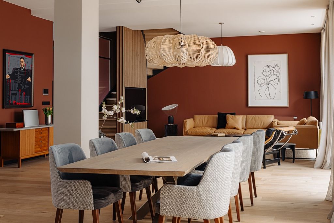
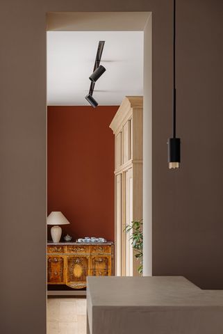
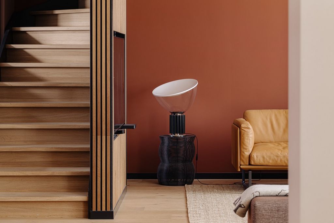
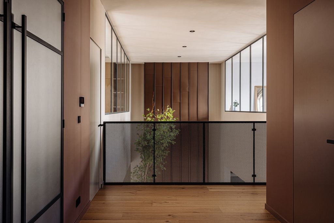
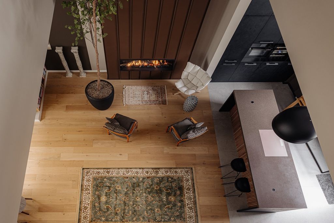
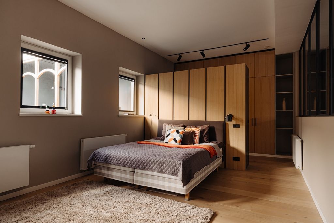
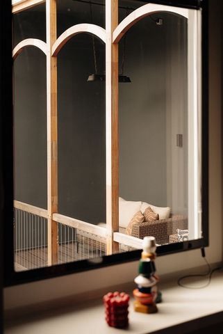
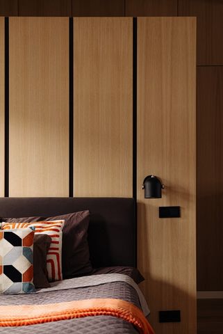
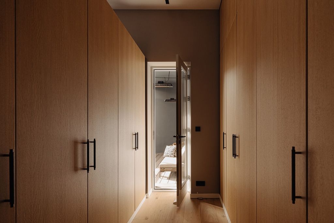
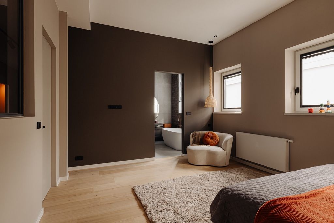
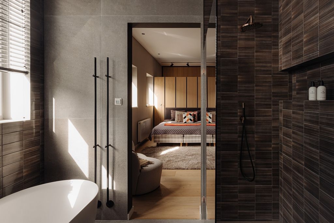
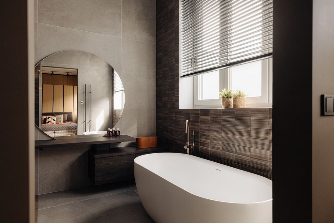
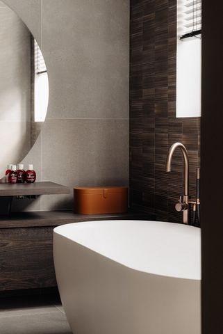
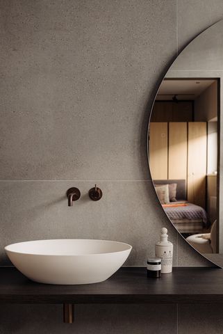
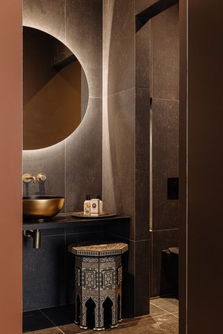
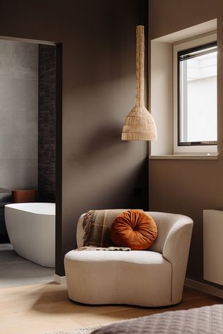
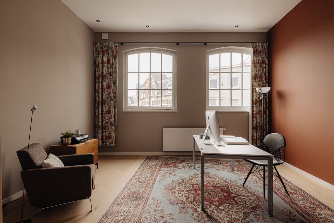
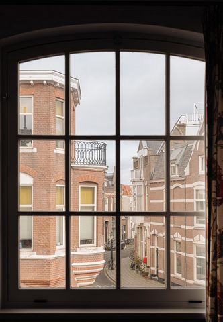
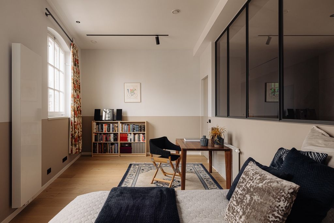
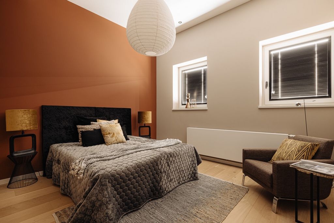
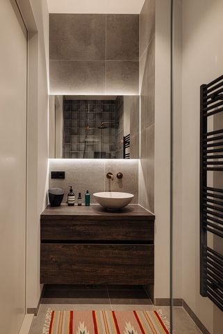
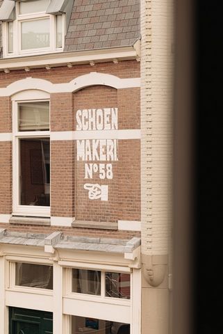
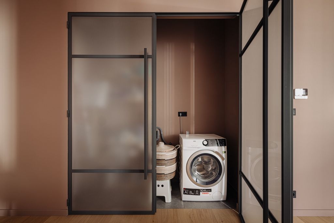
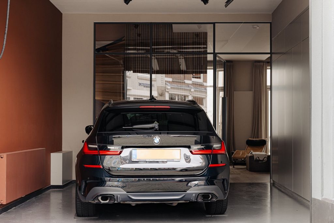
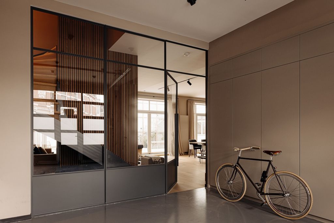
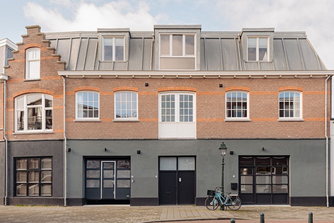
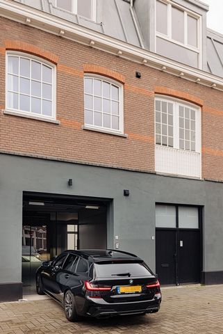
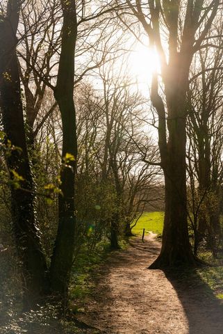
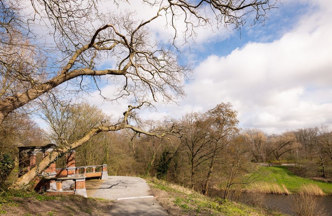
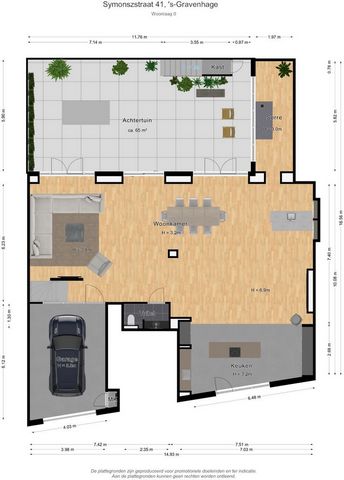
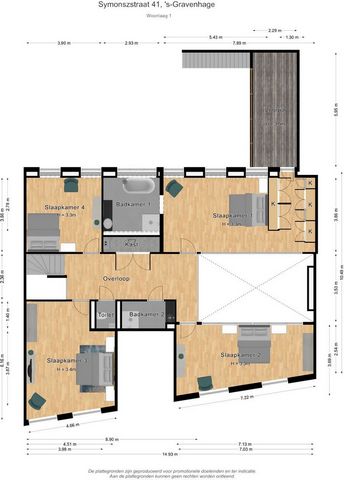
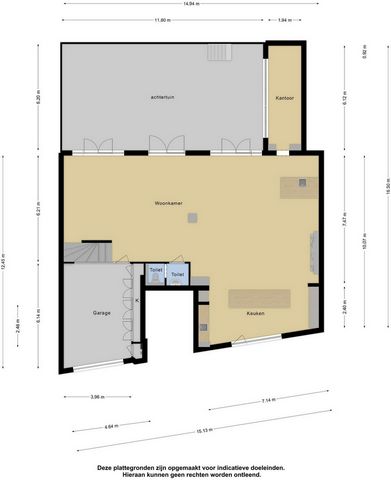
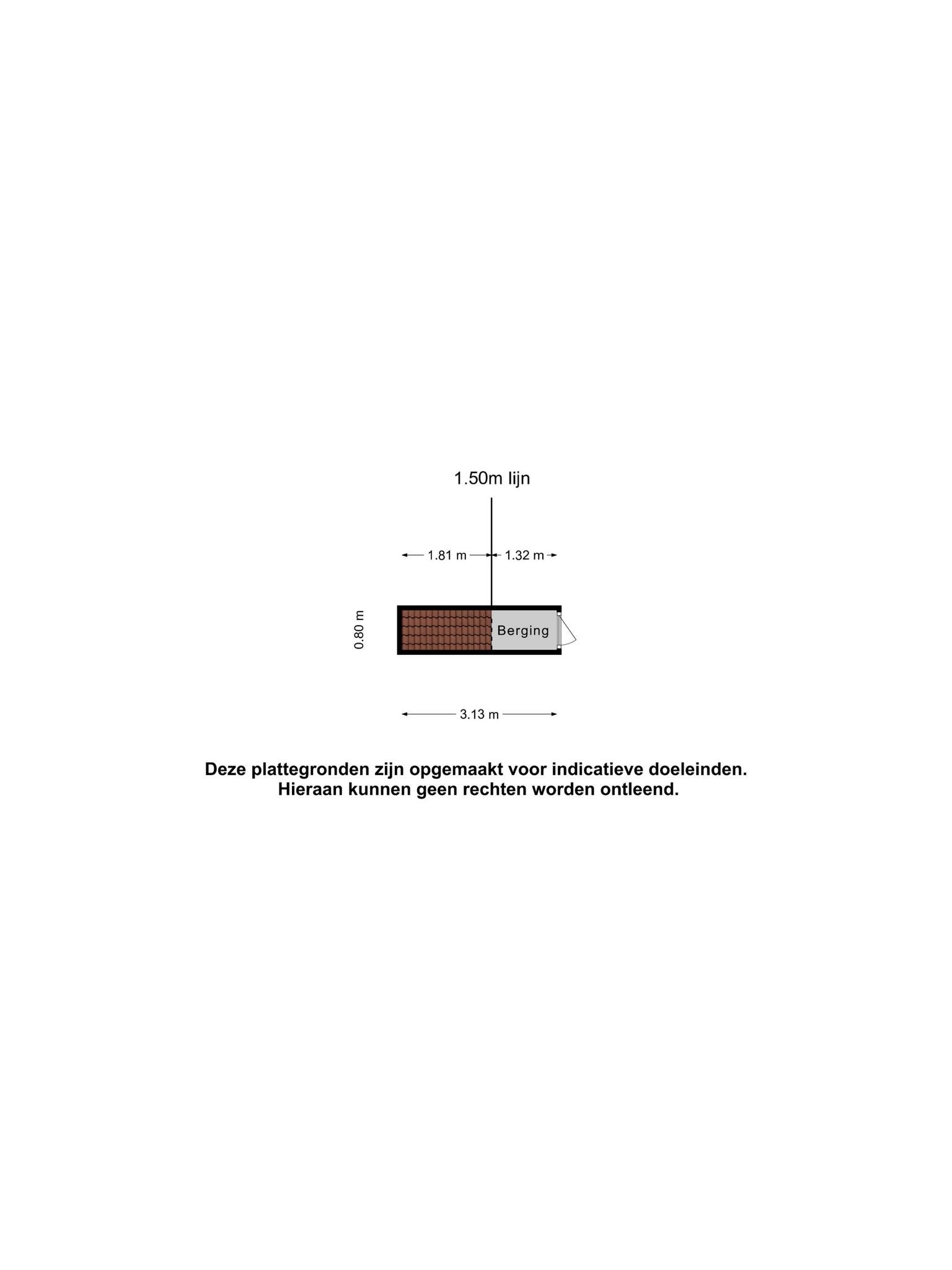
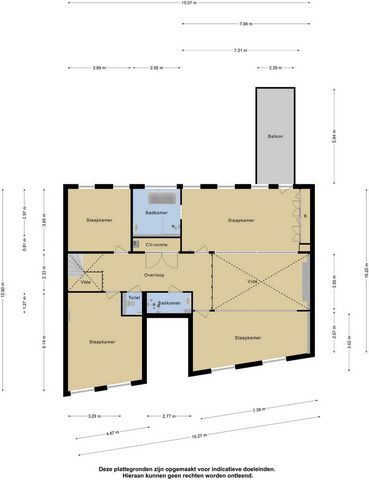
You enter the apartment through the very spacious and unique indoor garage. You get out, hang your coat in the custom-made wardrobe closets and enter the living room through the beautiful steel doors. You immediately feel at home because of the warm atmosphere that the apartment exudes through the use of the finest materials and colors. The apartment feels very spacious: the apartment has very high ceilings with a unique view to the upper floor.Upon entering you immediately look at a beautiful sitting area with built-in television. The staircase is covered with beautiful wooden sound-proof panels and a cozy sofa where you can drink a cup of coffee in the morning in the sun. In the middle of the living room is the very spacious dining room overlooking the courtyard. From these spaces you can access this beautiful 2K design garden through double doors.Arriving in the garden you imagine yourself in an oasis of peace. The beautiful tiles, light fittings and the use of high-quality materials provide a complete exotic feeling in beautiful Scheveningen. The gas fireplace in the middle of the garden offers a lot of atmosphere in the evenings and the outdoor kitchen ensures that you can cook outside as well! A viewing in the evenings is therefore highly recommended!On the other side of the floor is the very spacious design kitchen with cooking island, equipped with a luxurious Steel stove, 5 burner induction hob. No expense has been spared to furnish this kitchen for the cooking maniac: the kitchen has a Quooker, 2 Küppersbusch ovens, fridge and freezer (both AEG), a Le Chai wine cooler and a copper Wave extractor hood. You can keep in touch with the guests from the kitchen and entertain them in the bar across. Next to the high fireplace with gas fireplace, which is very specially made of zinc, is the bar, equipped with copper sink and extra refrigerator. What a wonderful space to entertain guests! Next to the bar is the study with a view of the beautifully landscaped courtyard. Ideal in times of working from home.The first floor is reached via the nice wooden staircase, which has four very spacious bedrooms. From this floor you have a view on the fireplace and the kitchen: what a nice sight! The master bedroom has a very spacious sleeping area, a large custom-made walk-in closet and a beautiful design ensuite bathroom. Thanks to the 2K design, this space is always unique and equipped with the most tasteful Kronos tiles, luxurious Hot Bath built-in taps and furniture. A lovely private wellness bathroom where you can completely relax.From this room you can reach the beautiful and sunny balcony that is located above the garden. The hardwood railing and balustrade provide a wonderful contrast and a beautiful view. Connections have also been made to possibly place a jacuzzi in order to further optimize the feeling of well-being.The bedrooms at the front have the characteristic windows of the old building and give a view of the beautiful facades of the Pansierstraat. The bedrooms are all spacious in size. The doors do not have a frame and are very nicely concealed in the wall. In addition, all rooms are equipped with TV and data outlets.In the spacious hall is also access to the second (guest) bathroom and the separate toilet. Here too, 2K has rolled up its sleeves and given these spaces a unique design. The bathroom has a walk-in shower with sink and towel radiator. A separate laundry room has been created on the other side of the hall behind two beautiful steel doors, ideal with extra storage space.In terms of design, space, appearance and indoor parking, this apartment is very unique and therefore 'one-of-a-kind' in its class. Fell in love already? Please make an appointment with the office for a viewing and come and see the most beautiful apartment in The Hague.Particularities:
- The total floor surface of the apartment is 327 sq.m.
- The apartment counts (including the garage of 26 sq.m.) 301 sq.m. and 275 sq.m. livingspace (NEN2580 measured)
- Unique indoor garage for bicycles, car and other storage space
- Spacious garden patio and terraces of in total almost 75 m2
- 4 bedrooms, 2 luxurious bathrooms and a separate study/workspace
- Energy label A
- Beautiful high ceiling of 3.2 meter up to almost 7 meters!
- All living areas have patio doors to the patio.
- All living areas have French doors to the patio.
- Double glazing and insulation everywhere (HR++ glass)
- Beautiful wooden floors throughout the apartment.
- Underfloor heating in the bathrooms
- Part of a building of 5 apartments, share: 357/1238
- Alarm system
- VVE is active and through a professional manager, contribution: 265 euro per month Visa fler Visa färre Een prachtige combinatie van volume en elegantie, van wonen, werken en parkeren midden in Scheveningen! Het pand is een voormalig garagepand en is her ontwikkeld tot een aantal fantastische appartementen. Dit is in 2020 gerealiseerd door 2K/Plan2000, waarbij is gewerkt met hoogwaardige materialen. Dit appartement met inpandige garage van meer dan 300 m2 vloeroppervlakte is met recht het grootste en meest prestigieuze van de appartementen in dit unieke complex en is nu te koop! International allure and class, unique for The Hague! Design & car lovers please pay attention. This unique redevelopment project in the popular Scheveningen area just came for sale. In the former Van Diemen garage, 2k / Plan 2000 has developed five unique apartments. The apartments are within walking distance of public transport, the shops of the Frederik Hendriklaan, within cycling distance of the beach, restaurants, theater and lunchrooms. This is the last and largest apartment in this unique complex. (Please find full English description below)Het complex bevindt zich op loopafstand van openbaar vervoer, de winkels van de Frederik Hendriklaan, op fietsafstand van het strand, restaurants, theater en diverse lunchrooms. Bovendien is de woning op loopafstand van de Franse School (Lycée Français Vincent van Gogh), Duitse School en de Europese School. Ideaal voor gezinnen maar ook voor stellen die op zoek zijn naar een hoogwaardig afgewerkt design appartement die rust, privacy en luxe uitstraalt.Indeling:
Via de zeer ruime en unieke inpandige garage kom je het appartement binnen. Je stapt uit, hangt je jas op in de op maat gemaakte garderobe kasten en loopt door de prachtig stalen deur de woonkamer binnen. Je voelt je meteen thuis door de warme sfeer die het appartement uitademt door het gebruik van de fraaiste materialen en kleuren. Bovendien valt op hoe licht de woning aanvoelt en ruim: het appartement heeft zeer hoge plafonds met een unieke doorkijk naar de bovenverdieping. Bij binnenkomst kijk je direct op een prachtige zithoek met ingebouwde televisie. De trap is bekleed met prachtige houten geluiddempende panelen en een gezellige hoekbank waar je ‘s ochtends in het zonnetje een kop koffie kan drinken. In het midden van de woonkamer is de zeer ruime eetkamer met uitzicht op de patio tuin. Vanuit deze ruimtes kun je via dubbele deuren deze prachtige design tuin benaderen. Aangekomen in de tuin waan je jezelf in een oase van rust. De prachtige tegeltjes, lichtafwerking en het gebruik van hoogwaardige materialen zorgen voor een buitenlands gevoel in het mooie Scheveningen. De gashaard in het midden van de tuin biedt zeer veel sfeer in de avonduren en de buitenkeuken zorgt ervoor dat er heerlijk buiten gekookt kan worden. Aan de andere kant van de woonverdieping staat de zeer royale design keuken met kookeiland voorzien van een luxe Steel fornuis 5 pits inductiekookplaat. Kosten noch moeite zijn gespaard om deze keuken in te richten voor de kook liefhebber: de keuken heeft een Quooker, 2 Küppersbusch ovens, koelkast en vriezer (beide AEG), een Le Chai wijnkoeler en een koperen Wave afzuigkap. Vanuit de keuken kun je contact houden met de gasten. Naast de hoge schouw met gashaard die heel speciaal van zink is opgetrokken, bevindt zich de bar, voorzien van koperen wasbak en extra koelkast. Wat een prachtige ruimte om gasten te entertainen! Naast de bar ligt de study met uitzicht op de prachtig aangelegde binnentuin. Ideaal voor de thuiswerkers onder ons! Maar je kunt er uiteraard allerlei verschillende kanten mee op. Denk aan een hobbyruimte of kinderspeelkamer.Via de houten trap wordt de eerste verdieping bereikt welke is voorzien van maar liefst vier zeer ruime slaapkamers. Vanaf deze etage heb je zicht op de schouw en de keuken: wat een prachtige doorkijk! De hoofdslaapkamer heeft een zeer ruim slaap gedeelte, een grote op maat gemaakte walk-in-closet en een prachtige design ensuite badkamer. Deze ruimte is door het design altijd uniek en voorzien van de meest smaakvolle Kronos tegels, luxe Hot Bath inbouwkranen en meubels. Een heerlijk eigen welness badkamer dus waar je helemaal tot rust kunt komen.
Vanuit deze kamer kun je het prachtige en zonnige balkon bereiken dat boven de tuin is gelegen. De hardhouten reling en balustrade zorgen voor een prachtig contrast en een mooi uitzicht. Er zijn tevens aansluitingen aangelegd om eventueel een jacuzzi te plaatsen om zo het welness gevoel verder te optimaliseren. Voor de koelere zomeravonden kun je de ‘heaters’ aanzetten, zodat je optimaal gebruik kunt maken van het terras. De slaapkamers aan de voorzijde heeft de karakteristieke ramen van het oude gebouw en geven uitzicht op de fraaie geveltjes van de Pansierstraat. De slaapkamers hebben allen een ruim formaat. De deuren hebben geen kozijn en vallen heel fraai in de muur weg. Bovendien zijn alle ruimtes voorzien van TV en data outlets. In de ruime hal is tevens de toegang tot de tweede (gasten) badkamer en het apart gesitueerde toilet. Ook hier heeft 2K de handen uit de mouwen gestoken en deze ruimtes een uniek design meegegeven. De badkamer is voorzien van een inloopdouche met wastafel en handdoekradiator. Aan de overzijde van de hal is een aparte wasruimte gecreëerd achter twee fraaie stalen deuren, ideaal met extra opslag ruimte. Dit appartement is qua design, ruimte, uitstraling en indoor parking zeer uniek en daardoor ‘one-of-a-kind’ in zijn klasse. Verliefd geworden? Maak een afspraak voor een bezichtiging en kom kijken naar het fraaiste appartement van Den Haag! Bijzonderheden:
- Totale vloeroppervlakte ca. 327 m2
- Gebruikersoppervlakte wonen (GO) ca. 275 m2 (301 m2 inclusief garage).
- Parkeren in privé inpandige garage van 26 m2; direct te bereiken vanaf straatniveau
- Prachtige hoge plafonds variërend van 3.2 meter hoogte tot bijna 7 (!) meter hoog
- Unieke inpandige garage voor fietsen, auto en overige bergruimte van ongeveer 26 m2
- Energielabel A
- Alarm systeem aanwezig
- Alle leefruimtes hebben openslaande deuren naar de patio.
- Overal dubbel glas en isolatie (HR++ beglazing)
- Fraaie houten vloeren drempelloos door het gehele appartement gelegd.
- Vloerverwarming in de badkamers.
- Vier slaapkamers, twee luxe badkamers en een aparte werk-/studeerruimte;
- VVE actief via een professionele beheerder, bijdrage € 265,- per maand;
- Royale patio en zonneterras tezamen bijna 75m²; O complexo está muito perto da Escola Francesa (Lycée Français Vincent van Gogh), do Frederik Hendriklaan (A rua comercial Fred), da praia e de outras Escolas Internacionais, como a Escola Alemã e a Escola Europeia. Ideal para famílias com crianças, mas também muito agradável para pessoas que gostam de espaço, privacidade e acabamentos luxuosos. Layout:
Você entra no apartamento através da garagem coberta muito espaçosa e única. Você sai, pendura seu casaco nos armários de guarda-roupa feitos sob medida e entra na sala de estar pelas belas portas de aço. Você imediatamente se sente em casa por causa da atmosfera acolhedora que o apartamento exala através do uso dos melhores materiais e cores. O apartamento parece muito espaçoso: o apartamento tem tectos muito altos com uma vista única para o piso superior. Ao entrar, você imediatamente olha para uma bela área de estar com televisão embutida. A escadaria é coberta com belos painéis de madeira à prova de som e um sofá aconchegante onde você pode beber uma xícara de café pela manhã ao sol. No meio da sala de estar está a sala de jantar muito espaçosa com vista para o pátio. A partir destes espaços pode aceder a este belo jardim de design 2K através de portas duplas. Chegando no jardim você se imagina em um oásis de paz. Os belos azulejos, luminárias e o uso de materiais de alta qualidade proporcionam uma sensação exótica completa na bela Scheveningen. A lareira a gás no meio do jardim oferece muita atmosfera à noite e a cozinha ao ar livre garante que você possa cozinhar fora também! Uma visualização à noite é, portanto, altamente recomendada! Do outro lado do piso está a cozinha de design muito espaçosa com ilha de cozinha, equipada com um luxuoso fogão de aço, placa de indução de 5 bocas. Nenhuma despesa foi poupada para mobiliar esta cozinha para o maníaco da cozinha: a cozinha tem um Quooker, 2 fornos Küppersbusch, geladeira e freezer (ambos AEG), um refrigerador de vinho Le Chai e um exaustor de cobre Wave. Você pode manter contato com os hóspedes da cozinha e entretê-los no bar. Ao lado da lareira alta com lareira a gás, que é muito especialmente feita de zinco, está o bar, equipado com pia de cobre e geladeira extra. Que espaço maravilhoso para entreter os convidados! Ao lado do bar está o estudo com vista para o pátio lindamente paisagístico. Ideal em tempos de trabalho em casa. O primeiro andar é alcançado através da agradável escadaria de madeira, que tem quatro quartos muito espaçosos. Deste andar você tem uma vista sobre a lareira e a cozinha: que bela vista! O quarto principal tem uma área de dormir muito espaçosa, um grande closet feito sob medida e um belo banheiro privativo de design. Graças ao design 2K, este espaço é sempre único e equipado com os mais elegantes azulejos Kronos, torneiras embutidas de banho quente de luxo e mobiliário. Uma adorável casa de banho privada de bem-estar, onde pode relaxar completamente. A partir deste quarto você pode chegar à bela e ensolarada varanda que está localizada acima do jardim. O corrimão de madeira e a balaustrada proporcionam um contraste maravilhoso e uma bela vista. Também foram feitas conexões para possivelmente colocar uma jacuzzi, a fim de otimizar ainda mais a sensação de bem-estar. Os quartos na frente têm as janelas características do antigo edifício e dão uma vista das belas fachadas da Pansierstraat. Os quartos são todos espaçosos. As portas não têm moldura e estão muito bem escondidas na parede. Além disso, todos os quartos estão equipados com televisão e tomadas de dados. No espaçoso hall também é acesso ao segundo banheiro (convidado) e ao banheiro separado. Também aqui, a 2K arregaçou as mangas e deu a estes espaços um design único. A casa de banho tem uma cabina de duche ao nível do chão com lavatório e radiador de toalhas. Uma lavanderia separada foi criada do outro lado do salão atrás de duas belas portas de aço, ideal com espaço de armazenamento extra. Em termos de design, espaço, aparência e estacionamento interior, este apartamento é muito único e, portanto, "único" na sua classe. Já se apaixonou? Por favor, marque uma consulta com o escritório para uma visualização e venha ver o apartamento mais bonito de Haia. Particularidades:
- A superfície total do apartamento é de 327 m². - O apartamento conta (incluindo a garagem de 26 m²) 301 m². e 275 m². espaço de estar (NEN2580 medido)
- Garagem interior única para bicicletas, carro e outro espaço de armazenamento - Pátio ajardinado espaçoso e terraços de no total quase 75 m2
- 4 quartos, 2 banheiros luxuosos e um estudo separado / espaço de trabalho
- Etiqueta energética A
- Lindo pé direito alto de 3,2 metros até quase 7 metros!
- Todas as áreas de estar têm portas de pátio para o pátio.
- Todas as áreas de estar têm portas francesas para o pátio.
- Vidros duplos e isolamento em todos os lugares (vidro HR++)
- Belos pisos de madeira em todo o apartamento.
- Piso radiante nos banheiros
- Parte de um prédio de 5 apartamentos, partilha: 357/1238
- Sistema de alarme - VVE está ativo e através de um gerente profissional, contribuição: 265 euros por mês The complex is very close to the French School (Lycée Français Vincent van Gogh), The Frederik Hendriklaan (The Fred shopping street), the beach and to the other International Schools such as the German School and the European School. Ideal for families with kids but also very nice for people that like space, privacy and luxurious finishings.Layout:
You enter the apartment through the very spacious and unique indoor garage. You get out, hang your coat in the custom-made wardrobe closets and enter the living room through the beautiful steel doors. You immediately feel at home because of the warm atmosphere that the apartment exudes through the use of the finest materials and colors. The apartment feels very spacious: the apartment has very high ceilings with a unique view to the upper floor.Upon entering you immediately look at a beautiful sitting area with built-in television. The staircase is covered with beautiful wooden sound-proof panels and a cozy sofa where you can drink a cup of coffee in the morning in the sun. In the middle of the living room is the very spacious dining room overlooking the courtyard. From these spaces you can access this beautiful 2K design garden through double doors.Arriving in the garden you imagine yourself in an oasis of peace. The beautiful tiles, light fittings and the use of high-quality materials provide a complete exotic feeling in beautiful Scheveningen. The gas fireplace in the middle of the garden offers a lot of atmosphere in the evenings and the outdoor kitchen ensures that you can cook outside as well! A viewing in the evenings is therefore highly recommended!On the other side of the floor is the very spacious design kitchen with cooking island, equipped with a luxurious Steel stove, 5 burner induction hob. No expense has been spared to furnish this kitchen for the cooking maniac: the kitchen has a Quooker, 2 Küppersbusch ovens, fridge and freezer (both AEG), a Le Chai wine cooler and a copper Wave extractor hood. You can keep in touch with the guests from the kitchen and entertain them in the bar across. Next to the high fireplace with gas fireplace, which is very specially made of zinc, is the bar, equipped with copper sink and extra refrigerator. What a wonderful space to entertain guests! Next to the bar is the study with a view of the beautifully landscaped courtyard. Ideal in times of working from home.The first floor is reached via the nice wooden staircase, which has four very spacious bedrooms. From this floor you have a view on the fireplace and the kitchen: what a nice sight! The master bedroom has a very spacious sleeping area, a large custom-made walk-in closet and a beautiful design ensuite bathroom. Thanks to the 2K design, this space is always unique and equipped with the most tasteful Kronos tiles, luxurious Hot Bath built-in taps and furniture. A lovely private wellness bathroom where you can completely relax.From this room you can reach the beautiful and sunny balcony that is located above the garden. The hardwood railing and balustrade provide a wonderful contrast and a beautiful view. Connections have also been made to possibly place a jacuzzi in order to further optimize the feeling of well-being.The bedrooms at the front have the characteristic windows of the old building and give a view of the beautiful facades of the Pansierstraat. The bedrooms are all spacious in size. The doors do not have a frame and are very nicely concealed in the wall. In addition, all rooms are equipped with TV and data outlets.In the spacious hall is also access to the second (guest) bathroom and the separate toilet. Here too, 2K has rolled up its sleeves and given these spaces a unique design. The bathroom has a walk-in shower with sink and towel radiator. A separate laundry room has been created on the other side of the hall behind two beautiful steel doors, ideal with extra storage space.In terms of design, space, appearance and indoor parking, this apartment is very unique and therefore 'one-of-a-kind' in its class. Fell in love already? Please make an appointment with the office for a viewing and come and see the most beautiful apartment in The Hague.Particularities:
- The total floor surface of the apartment is 327 sq.m.
- The apartment counts (including the garage of 26 sq.m.) 301 sq.m. and 275 sq.m. livingspace (NEN2580 measured)
- Unique indoor garage for bicycles, car and other storage space
- Spacious garden patio and terraces of in total almost 75 m2
- 4 bedrooms, 2 luxurious bathrooms and a separate study/workspace
- Energy label A
- Beautiful high ceiling of 3.2 meter up to almost 7 meters!
- All living areas have patio doors to the patio.
- All living areas have French doors to the patio.
- Double glazing and insulation everywhere (HR++ glass)
- Beautiful wooden floors throughout the apartment.
- Underfloor heating in the bathrooms
- Part of a building of 5 apartments, share: 357/1238
- Alarm system
- VVE is active and through a professional manager, contribution: 265 euro per month Der Komplex liegt ganz in der Nähe der Französischen Schule (Lycée Français Vincent van Gogh), der Frederik Hendriklaan (Die Fred-Einkaufsstraße), des Strandes und der anderen internationalen Schulen wie der Deutschen Schule und der Europäischen Schule. Ideal für Familien mit Kindern, aber auch sehr schön für Menschen, die Platz, Privatsphäre und luxuriöse Ausstattung mögen. Layout:
Sie betreten die Wohnung durch die sehr geräumige und einzigartige Innengarage. Sie steigen aus, hängen Ihren Mantel in die maßgefertigten Garderobenschränke und betreten das Wohnzimmer durch die schönen Stahltüren. Sie fühlen sich sofort wie zu Hause aufgrund der warmen Atmosphäre, die die Wohnung durch die Verwendung feinster Materialien und Farben ausstrahlt. Die Wohnung fühlt sich sehr geräumig an: Die Wohnung hat sehr hohe Decken mit einem einzigartigen Blick auf das Obergeschoss. Beim Betreten blicken Sie sofort auf eine schöne Sitzecke mit eingebautem Fernseher. Das Treppenhaus ist mit schönen schalldichten Holzpaneelen und einem gemütlichen Sofa verkleidet, auf dem Sie morgens in der Sonne eine Tasse Kaffee trinken können. In der Mitte des Wohnzimmers befindet sich das sehr geräumige Esszimmer mit Blick auf den Innenhof. Von diesen Räumen aus haben Sie durch Doppeltüren Zugang zu diesem wunderschönen 2K-Designgarten. Im Garten angekommen, wähnt man sich in einer Oase der Ruhe. Die schönen Fliesen, Leuchten und die Verwendung hochwertiger Materialien sorgen für ein völlig exotisches Gefühl im schönen Scheveningen. Der Gaskamin in der Mitte des Gartens bietet abends viel Atmosphäre und die Außenküche sorgt dafür, dass Sie auch draußen kochen können! Eine Besichtigung am Abend ist daher sehr zu empfehlen! Auf der anderen Seite des Bodens befindet sich die sehr geräumige Designküche mit Kochinsel, ausgestattet mit einem luxuriösen Stahlherd, 5-Flammen-Induktionskochfeld. Es wurden keine Kosten gescheut, um diese Küche für den Kochverrückten einzurichten: Die Küche verfügt über einen Quooker, 2 Küppersbusch-Backöfen, Kühl- und Gefrierschrank (beides AEG), einen Le Chai-Weinkühler und eine kupferne Wave-Dunstabzugshaube. Sie können von der Küche aus mit den Gästen in Kontakt bleiben und sie in der Bar gegenüber unterhalten. Neben dem hohen Kamin mit Gaskamin, der ganz speziell aus Zink gefertigt ist, befindet sich die Bar, die mit Kupferspüle und zusätzlichem Kühlschrank ausgestattet ist. Was für ein wunderbarer Ort, um Gäste zu unterhalten! Neben der Bar befindet sich das Arbeitszimmer mit Blick auf den wunderschön angelegten Innenhof. Ideal in Zeiten der Arbeit von zu Hause aus. In den ersten Stock gelangt man über die schöne Holztreppe, die über vier sehr geräumige Schlafzimmer verfügt. Von dieser Etage aus haben Sie einen Blick auf den Kamin und die Küche: was für ein schöner Anblick! Das Hauptschlafzimmer verfügt über einen sehr geräumigen Schlafbereich, einen großen, maßgefertigten begehbaren Kleiderschrank und ein schönes Design-Bad. Dank des 2K-Designs ist dieser Raum immer einzigartig und mit den geschmackvollsten Kronos-Fliesen, luxuriösen Hot Bath-Einbauhähnen und Möbeln ausgestattet. Ein schönes privates Wellness-Badezimmer, in dem Sie sich vollkommen entspannen können. Von diesem Zimmer aus erreichen Sie den schönen und sonnigen Balkon, der sich über dem Garten befindet. Das Hartholzgeländer und die Balustrade bieten einen wunderbaren Kontrast und eine schöne Aussicht. Es wurden auch Verbindungen hergestellt, um möglicherweise einen Whirlpool zu platzieren, um das Wohlbefinden weiter zu optimieren. Die Schlafzimmer an der Vorderseite haben die charakteristischen Fenster des alten Gebäudes und geben einen Blick auf die schönen Fassaden der Pansierstraat frei. Die Schlafzimmer sind alle geräumig. Die Türen haben keinen Rahmen und sind sehr schön in der Wand versteckt. Darüber hinaus sind alle Zimmer mit TV und Datenanschlüssen ausgestattet. Im geräumigen Flur befindet sich auch der Zugang zum zweiten (Gäste-)Badezimmer und zur separaten Toilette. Auch hier hat 2K die Ärmel hochgekrempelt und diesen Räumen ein einzigartiges Design verpasst. Das Badezimmer verfügt über eine ebenerdige Dusche mit Waschbecken und Handtuchheizkörper. Auf der anderen Seite des Flurs wurde hinter zwei schönen Stahltüren eine separate Waschküche geschaffen, ideal mit zusätzlichem Stauraum. In Bezug auf Design, Platz, Aussehen und Tiefgarage ist diese Wohnung sehr einzigartig und daher "einzigartig" in ihrer Klasse. Schon verliebt? Bitte vereinbaren Sie einen Besichtigungstermin mit dem Büro und kommen Sie und sehen Sie sich die schönste Wohnung in Den Haag an. Besonderheiten:
- Die Gesamtfläche der Wohnung beträgt 327 m². - Die Wohnung zählt (einschließlich der Garage von 26 qm) 301 qm. und 275 qm. Wohnfläche (NEN2580 gemessen)
- Einzigartige Innengarage für Fahrräder, Auto und anderen Stauraum - Geräumige Gartenterrasse und Terrassen von insgesamt fast 75 m2
- 4 Schlafzimmer, 2 luxuriöse Badezimmer und ein separater Arbeits-/Arbeitsbereich
- Energielabel A
- Schöne hohe Decke von 3,2 Metern bis fast 7 Metern!
- Alle Wohnbereiche haben Terrassentüren zur Terrasse.
- Alle Wohnbereiche haben französische Türen zur Terrasse.
- Doppelverglasung und Isolierung überall (HR++-Glas)
- Schöne Holzböden in der gesamten Wohnung.
- Fußbodenheizung in den Bädern
- Teil eines Gebäudes mit 5 Wohnungen, Anteil: 357/1238
- Alarmanlage - VVE ist aktiv und durch einen professionellen Manager, Beitrag: 265 Euro pro Monat