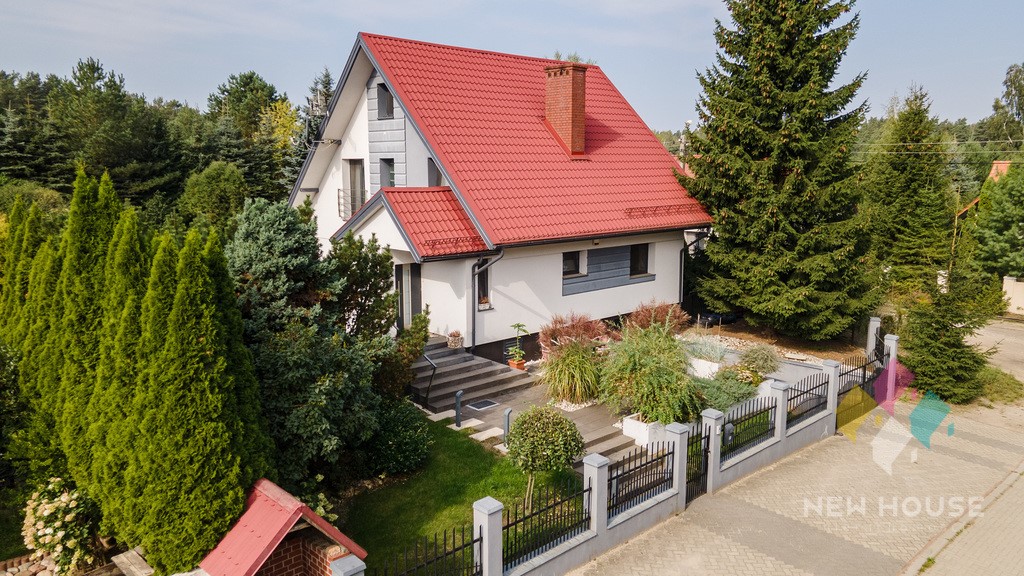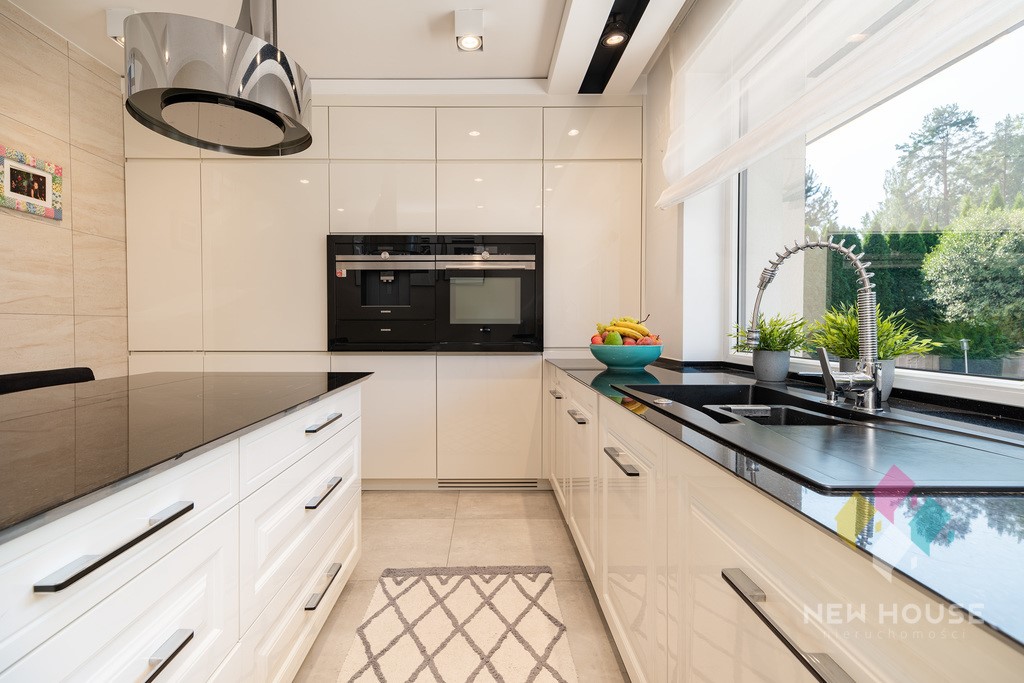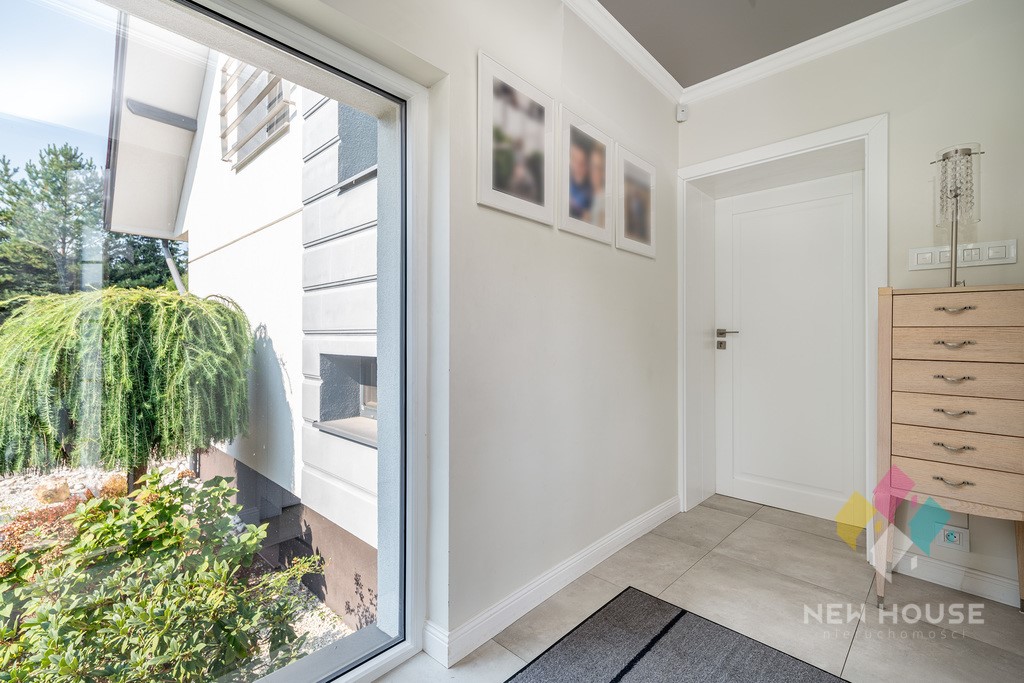BILDERNA LADDAS...
Hus & Enfamiljshus (Till salu)
Referens:
EDEN-T96377099
/ 96377099
Referens:
EDEN-T96377099
Land:
PL
Stad:
Gietrzwad
Postnummer:
11
Kategori:
Bostäder
Listningstyp:
Till salu
Fastighetstyp:
Hus & Enfamiljshus
Fastighets storlek:
167 m²
Tomt storlek:
1 039 m²
Rum:
4
Sovrum:
2
Badrum:
2
REAL ESTATE PRICE PER M² IN NEARBY CITIES
| City |
Avg price per m² house |
Avg price per m² apartment |
|---|---|---|
| Калининград | 11 944 SEK | 15 212 SEK |
| Калининградская область | 10 802 SEK | 16 456 SEK |
| Berlin | - | 92 820 SEK |





















An excellent proposition for people who value silence and at the same time want to live close to the city.
House surrounded by forest, near j. Naterskie - ideal for those looking for a quiet, green place to live.
Watch the VIRTUAL TOUR (if you don't see the link, contact the intermediary).
LOCATION:
The property is located in Naterki (Olsztyn district, Gietrzwałd commune), 10 km from the center of Olsztyn, 4 km from Tomaszków, 5 km from Sila.
Convenient and quick access to Olsztyn, nearby ring road with exit to Warsaw and Gdańsk.
The house is located in an intimate housing estate of single-family houses, surrounded by forest, 1.4 km from Lake Świętajno Naterskie. Lake Wulpińskie is 4 km away.
Very good location - proximity to the city and at the same time peace and quiet. The surroundings of beautiful lakes and forests make it possible to enjoy the charms of nature and relaxation in Warmia and Masuria without losing contact with the larger city.
In Naterki: Lewiatan store, village beach, railway station with quick access to Olsztyn, golf course and Hotel Mazury Golf & Country Club.
In the area you will find: Marina Club Hotel, Dino shop, horse stud and super restaurants: Przystanek Zatoka, Między Deskami, Karczma w Stodole.
PLOT:
The plot has an area of 1039 m2, well sunny, fully maintained and landscaped.
The area is flat, fully fenced with numerous plantings and a pond.
The garden has an irrigation system and lighting.
On the plot: woodshed, backyard garden and stone beer bar.
Full utilities: energy, water and municipal sewage, gas + 5 kW photovoltaics.
BUILDING:
A detached, one-storey house with a usable attic, with a basement and a garage in the body of the building.
Built of concrete blocks and ceramic bricks in 1996, and in 2016 it underwent a major renovation and thermal modernization with the replacement of water, electricity and sewage installations, a new roof, chimney, gutters, façade, doors and windows. Heating with a gas stove, underfloor heating distributed throughout the house (except the bedroom). In addition, there is a fireplace with heat distribution to the bedroom upstairs. Mosquito nets throughout the house, anti-burglary blinds installed on the ground floor.
The property is in very good technical condition, does not require any financial outlays.
The house is finished with high quality materials, very tastefully decorated, warm and atmospheric, very well maintained. On the ground floor there are porcelain tiles, the stairs and the first floor are made of bleached wood, and the bedrooms are covered with soft carpets. The interior is insulated with wallpapers, stucco and original accessories.
The ground floor of the house is the living area and consists of: an open kitchen with a dining area, a living room with a fireplace and access to the terrace and garden, a bathroom with a toilet. Modern kitchen, granite worktop, fully equipped with household appliances: fridge, dishwasher, built-in coffee maker, steam oven, induction hob.
The first floor consists of: a spacious bedroom with a dressing room, a children's room and a bathroom with a toilet.
Attic with the possibility of adapting it into a room. In the basement you will find a pantry, a laundry room, a guest room and an entrance to the garage.
ROOM LAYOUT:
GROUND FLOOR (63.5 m2)
- living room with dining room 32 m2, with access to the terrace 30 m2,
- kitchen 12 m2,
- bathroom 4 m2,
- hall 8.5 m2,
- vestibule 4 m2,
- wardrobe by the vestibule 3 m2,
FIRST FLOOR (53.3 m2) usable area
- bedroom 19 m2 + dressing room 11 m2,
- bedroom 12.6 m2
- bathroom 7 m2,
- hall 3.7 m2,
BASEMENT: (50 m2)
Guest room, laundry, pantry, garage.
+ LOFT 17 m2 for adaptation.
LEGAL STATUS/AVAILABILITY:
Full ownership. Low operating costs.
Handover date to be agreed.
More photos of the offer can be viewed on the ... website
BROKER:
Aleksandra Kicka
The presented price offer is for information purposes only and does not constitute a commercial offer within the meaning of Article 66 § 1 of the Civil Code.
The owner of the advertisement and its elements is NewHouse Łukasz Wróbel and cooperating entities.
All rights are reserved, copying, disseminating and using these components of the advertisement materials in any other way exceeding the permitted use specified in the provisions of the Act of 4 February 1994 on Copyright and Related Rights (Journal of Laws of 1994, No. 24, item 83, as amended) without the consent of NewHouse Łukasz Wróbel or cooperating entities is prohibited and may constitute the basis for civil and criminal liability.
These materials constitute a secret of NewHouse Łukasz Wróbel or cooperating entities within the meaning of the Act of 16 April 1993 on combating unfair competition (Journal of Laws of 2003, No. 153, item 1503, as amended).
This announcement does not constitute an offer within the meaning of the Civil Code, but is for informational purposes.
Offer sent from ASARI CRM (asaricrm.com) Visa fler Visa färre Bardzo atrakcyjny dom po generalnym remoncie, z zagospodarowanym ogrodem i garażem położony w Naterkach, zaledwie 10 km od Olsztyna.
Doskonała propozycja dla osób ceniących ciszę, a zarazem pragnących mieszkać blisko miasta.
Dom w otoczeniu lasu, w pobliżu j. Naterskie - idealny dla osób szukających spokojnego, otoczonego zielenią miejsca do życia.
Obejrzyj WIRTUALNY SPACER (jeśli nie widzisz linku skontaktuj się z pośrednikiem).
LOKALIZACJA:
Nieruchomość położona w miejscowości Naterki (powiat olsztyński, gm. Gietrzwałd), 10 km od centrum Olsztyna, 4 km do Tomaszkowa, 5 km do Siły.
Wygodna i szybki dojazd do Olsztyna, w pobliżu obwodnica z wylotem na Warszawę i Gdańsk.
Dom położony na kameralnym osiedlu domków jednorodzinnych, otoczony lasem, w odległości 1,4 km jezioro Świętajno Naterskie. Do jeziora Wulpińskiego 4 km.
Bardzo dobra lokalizacja - bliskość miasta a zarazem spokój i cisza. Otoczenie pięknych jezior i lasów sprawia, że można korzystać z uroków przyrody i wypoczynku na Warmii i Mazurach, nie tracąc kontaktu z większym miastem.
W Naterkach: sklep Lewiatan, plaża wiejska, stacja kolejowa z szybkim dojazdem do Olsztyna, pole golfowe oraz Hotel Mazury Golf & Country Club.
W okolicy znajdziemy: Hotel Marina Club, sklep Dino, stadninę koni oraz super restauracje: Przystanek Zatoka, Między Deskami, Karczma w Stodole.
DZIAŁKA:
Działka o powierzchni 1039 m2, dobrze nasłoneczniona, w pełni zadbana i zagospodarowana.
Teren płaski, w pełni ogrodzony z licznymi nasadzeniami i oczkiem wodnym.
Ogród posiada system nawadniania oraz oświetlenie.
Na działce: drewutnia, przydomowy ogródek i kamienny bar piwny.
Pełne media: energia, woda i kanalizacja gminna, gaz + fotowoltaika 5 kW.
BUDYNEK:
Dom wolnostojący, parterowy z użytkowym poddaszem, podpiwniczony z garażem w bryle budynku.
Wybudowany z bloczków betonowych oraz cegły ceramicznej w 1996 r, a w 2016 r. przeszedł kapitalny remont i termomodernizację z wymianą instalacji: wodnej, elektrycznej i kanalizacyjnej, nowy dach, komin, rynny, elewacja, drzwi i okna. Ogrzewanie piecem gazowym, w całym domu (oprócz sypialni) rozprowadzone ogrzewanie podłogowe. Dodatkowo kominek z rozprowadzeniem ciepła do sypialni na piętrze. W całym domu moskitiery, na parterze zamontowane rolety antywłamaniowe.
Nieruchomość w bardzo dobrym stanie technicznym, nie wymaga żadnych nakładów finansowych.
Dom wykończony z materiałów wysokiej jakości, bardzo gustownie urządzony, ciepły i klimatyczny, bardzo dobrze utrzymany. Na podłodze na parterze położony gres, schody i piętro wykonane z drewna bielonego, a w sypialniach miękkie wykładziny. Wnętrze ocieplone jest tapetami, sztukaterią i niebanalnymi dodatkami.
Parter domu stanowi część dzienną i składa się z: otwartej kuchni z jadalnią, salonu z kominkiem i z wyjściem na taras i ogród, łazienki z WC. Kuchnia nowoczesna, blat z granitu, w pełni wyposażona w sprzęty AGD: lodówkę, zmywarkę, wbudowany ekspres do kawy, piekarnik parowy, płytę indukcyjną.
Piętro składa się z: przestronnej sypialni z garderobą, pokoju dziecięcego i łazienki z WC.
Poddasze z możliwością adaptacji na pokój. W piwnicy znajdziemy spiżarnię, pralnię, pokój gościnny oraz wejście do garażu.
ROZKŁAD POMIESZCZEŃ:
PARTER (63,5 m2)
- salon z jadalnią 32 m2, z wyjściem na taras 30 m2,
- kuchnia 12 m2,
- łazienka 4 m2,
- przedpokój 8,5 m2,
- wiatrołap 4 m2,
- garderoba przy wiatrołapie 3 m2,
PIĘTRO (53,3 m2) pow. użytkowa
- sypialnia 19 m2 + garderoba 11 m2,
- sypialnia 12,6 m2
- łazienka 7 m2,
- przedpokój 3,7 m2,
PIWNICA: (50 m2)
pokój gościnny, pralnia, spiżarnia, garaż.
+ STRYCH 17 m2 do adaptacji.
STAN PRAWNY/DOSTĘPNOŚĆ:
Pełna własność. Niskie koszty eksploatacji.
Termin przekazania do uzgodnienia.
Więcej zdjęć oferty do obejrzenia na stronie ... />
POŚREDNIK:
Aleksandra Kicka
Przedstawiona oferta cenowa ma charakter informacyjny, nie stanowi oferty handlowej w rozumieniu art. 66 § 1 Kodeksu Cywilnego.
Właścicielem ogłoszenia wraz z jej elementami jest NewHouse Łukasz Wróbel oraz podmioty współpracujące.
Wszelkie prawa są zastrzeżone, kopiowanie, rozpowszechnianie oraz korzystanie z niniejszych składowych materiałów ogłoszenia w jakikolwiek inny sposób wykraczający poza dozwolony użytek określony przepisami ustawy z 4 lutego 1994 r. o prawie autorskim i prawach pokrewnych (Dz. U. 1994, nr 24 poz. 83 z późn. zm.) bez zgody NewHouse Łukasz Wróbel lub podmiotów współpracujących jest zabronione i może stanowić podstawę odpowiedzialności cywilnej oraz karnej.
Niniejsze materiały stanowią tajemnicę firmy NewHouse Łukasz Wróbel lub podmiotów współpracujących w rozumieniu ustawy z dnia 16 kwietnia 1993 r. o zwalczaniu nieuczciwej konkurencji (Dz. U. z 2003 r., Nr 153, poz. 1503 z późn. zm.).
Niniejsze ogłoszenie nie stanowi oferty w rozumieniu Kodeksu Cywilnego, lecz ma charakter informacyjny.
Oferta wysłana z programu dla biur nieruchomości ASARI CRM (asaricrm.com) A very attractive house after a general renovation, with a landscaped garden and garage located in Naterki, just 10 km from Olsztyn.
An excellent proposition for people who value silence and at the same time want to live close to the city.
House surrounded by forest, near j. Naterskie - ideal for those looking for a quiet, green place to live.
Watch the VIRTUAL TOUR (if you don't see the link, contact the intermediary).
LOCATION:
The property is located in Naterki (Olsztyn district, Gietrzwałd commune), 10 km from the center of Olsztyn, 4 km from Tomaszków, 5 km from Sila.
Convenient and quick access to Olsztyn, nearby ring road with exit to Warsaw and Gdańsk.
The house is located in an intimate housing estate of single-family houses, surrounded by forest, 1.4 km from Lake Świętajno Naterskie. Lake Wulpińskie is 4 km away.
Very good location - proximity to the city and at the same time peace and quiet. The surroundings of beautiful lakes and forests make it possible to enjoy the charms of nature and relaxation in Warmia and Masuria without losing contact with the larger city.
In Naterki: Lewiatan store, village beach, railway station with quick access to Olsztyn, golf course and Hotel Mazury Golf & Country Club.
In the area you will find: Marina Club Hotel, Dino shop, horse stud and super restaurants: Przystanek Zatoka, Między Deskami, Karczma w Stodole.
PLOT:
The plot has an area of 1039 m2, well sunny, fully maintained and landscaped.
The area is flat, fully fenced with numerous plantings and a pond.
The garden has an irrigation system and lighting.
On the plot: woodshed, backyard garden and stone beer bar.
Full utilities: energy, water and municipal sewage, gas + 5 kW photovoltaics.
BUILDING:
A detached, one-storey house with a usable attic, with a basement and a garage in the body of the building.
Built of concrete blocks and ceramic bricks in 1996, and in 2016 it underwent a major renovation and thermal modernization with the replacement of water, electricity and sewage installations, a new roof, chimney, gutters, façade, doors and windows. Heating with a gas stove, underfloor heating distributed throughout the house (except the bedroom). In addition, there is a fireplace with heat distribution to the bedroom upstairs. Mosquito nets throughout the house, anti-burglary blinds installed on the ground floor.
The property is in very good technical condition, does not require any financial outlays.
The house is finished with high quality materials, very tastefully decorated, warm and atmospheric, very well maintained. On the ground floor there are porcelain tiles, the stairs and the first floor are made of bleached wood, and the bedrooms are covered with soft carpets. The interior is insulated with wallpapers, stucco and original accessories.
The ground floor of the house is the living area and consists of: an open kitchen with a dining area, a living room with a fireplace and access to the terrace and garden, a bathroom with a toilet. Modern kitchen, granite worktop, fully equipped with household appliances: fridge, dishwasher, built-in coffee maker, steam oven, induction hob.
The first floor consists of: a spacious bedroom with a dressing room, a children's room and a bathroom with a toilet.
Attic with the possibility of adapting it into a room. In the basement you will find a pantry, a laundry room, a guest room and an entrance to the garage.
ROOM LAYOUT:
GROUND FLOOR (63.5 m2)
- living room with dining room 32 m2, with access to the terrace 30 m2,
- kitchen 12 m2,
- bathroom 4 m2,
- hall 8.5 m2,
- vestibule 4 m2,
- wardrobe by the vestibule 3 m2,
FIRST FLOOR (53.3 m2) usable area
- bedroom 19 m2 + dressing room 11 m2,
- bedroom 12.6 m2
- bathroom 7 m2,
- hall 3.7 m2,
BASEMENT: (50 m2)
Guest room, laundry, pantry, garage.
+ LOFT 17 m2 for adaptation.
LEGAL STATUS/AVAILABILITY:
Full ownership. Low operating costs.
Handover date to be agreed.
More photos of the offer can be viewed on the ... website
BROKER:
Aleksandra Kicka
The presented price offer is for information purposes only and does not constitute a commercial offer within the meaning of Article 66 § 1 of the Civil Code.
The owner of the advertisement and its elements is NewHouse Łukasz Wróbel and cooperating entities.
All rights are reserved, copying, disseminating and using these components of the advertisement materials in any other way exceeding the permitted use specified in the provisions of the Act of 4 February 1994 on Copyright and Related Rights (Journal of Laws of 1994, No. 24, item 83, as amended) without the consent of NewHouse Łukasz Wróbel or cooperating entities is prohibited and may constitute the basis for civil and criminal liability.
These materials constitute a secret of NewHouse Łukasz Wróbel or cooperating entities within the meaning of the Act of 16 April 1993 on combating unfair competition (Journal of Laws of 2003, No. 153, item 1503, as amended).
This announcement does not constitute an offer within the meaning of the Civil Code, but is for informational purposes.
Offer sent from ASARI CRM (asaricrm.com)