BILDERNA LADDAS...
Lägenhet & andelslägenhet (Till salu)
Referens:
EDEN-T96377003
/ 96377003
Referens:
EDEN-T96377003
Land:
PL
Stad:
Olsztyn
Postnummer:
10-001
Kategori:
Bostäder
Listningstyp:
Till salu
Fastighetstyp:
Lägenhet & andelslägenhet
Fastighets storlek:
72 m²
Rum:
3
Sovrum:
2
Badrum:
2
Våning:
2
Garage:
1
Hiss:
Ja
Balkong:
Ja
REAL ESTATE PRICE PER M² IN NEARBY CITIES
| City |
Avg price per m² house |
Avg price per m² apartment |
|---|---|---|
| Калининград | 11 916 SEK | 15 176 SEK |
| Калининградская область | 10 777 SEK | 16 418 SEK |
| Berlin | - | 94 408 SEK |
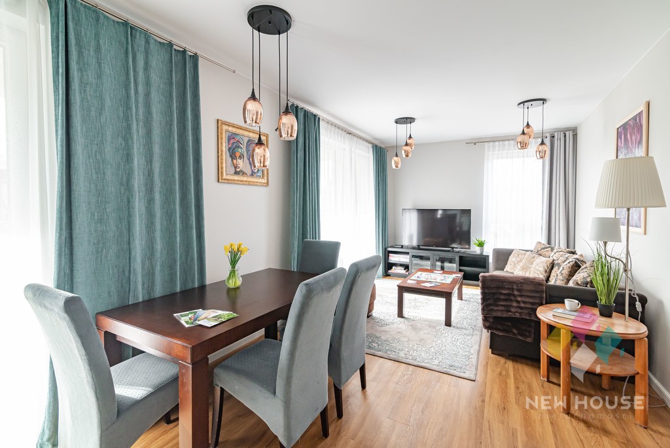
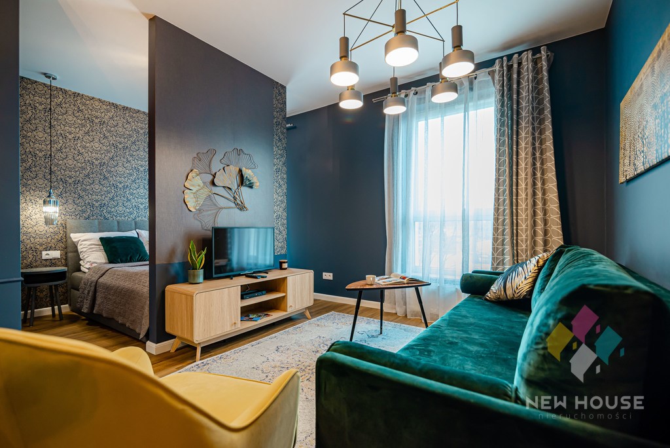
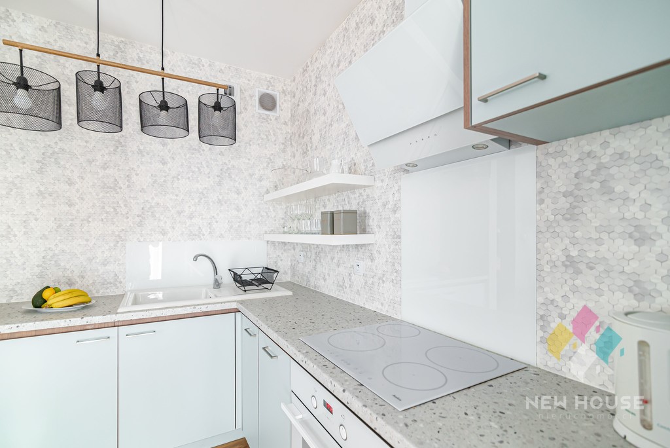
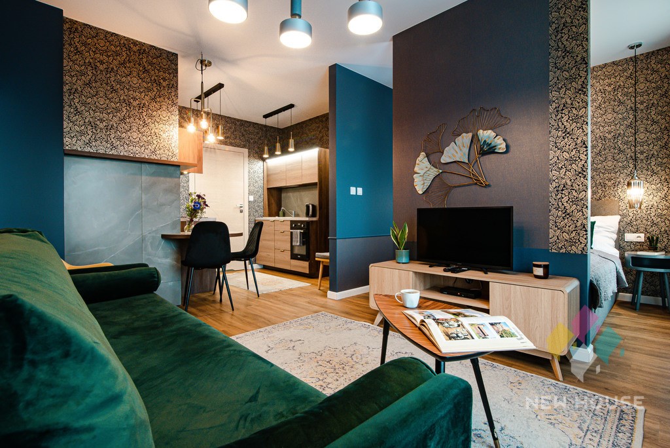
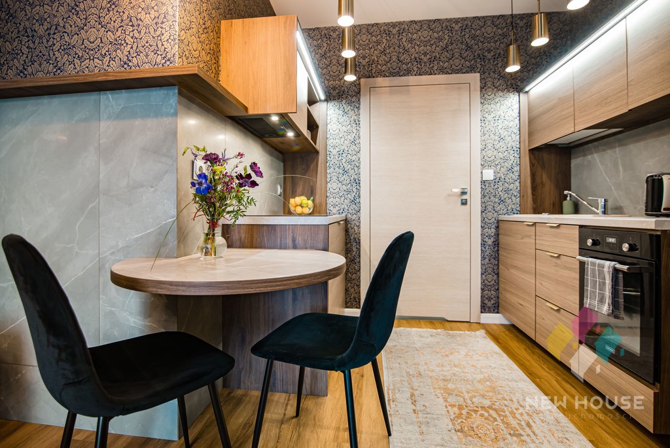
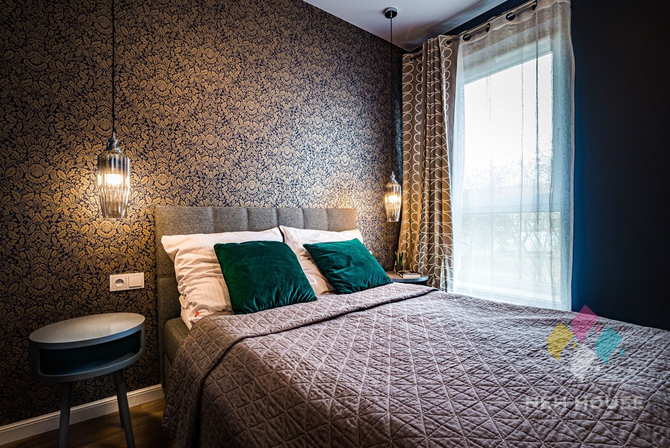
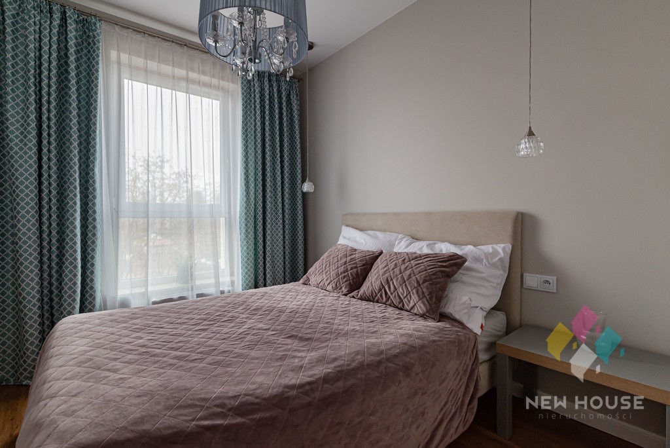
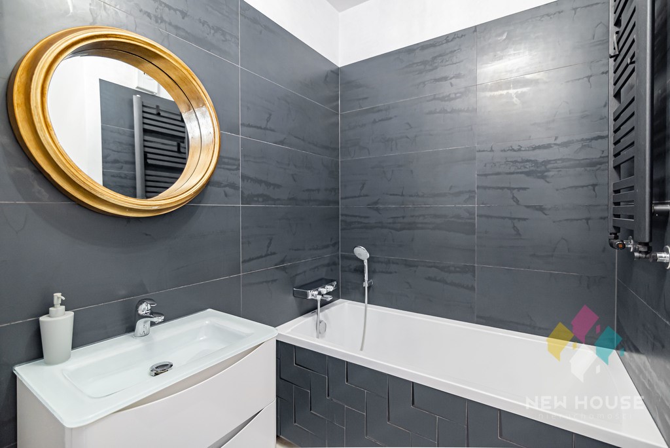
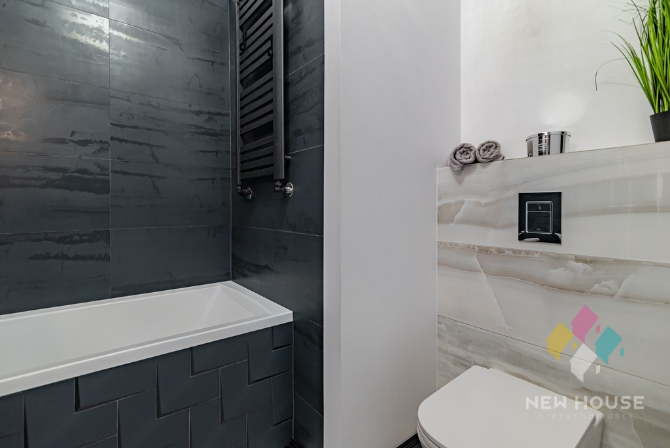
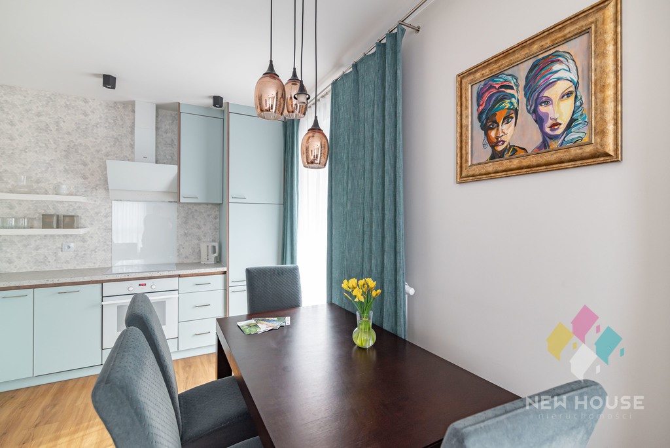
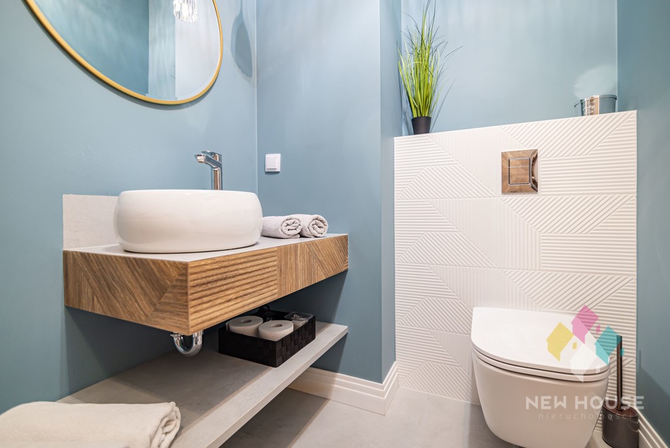
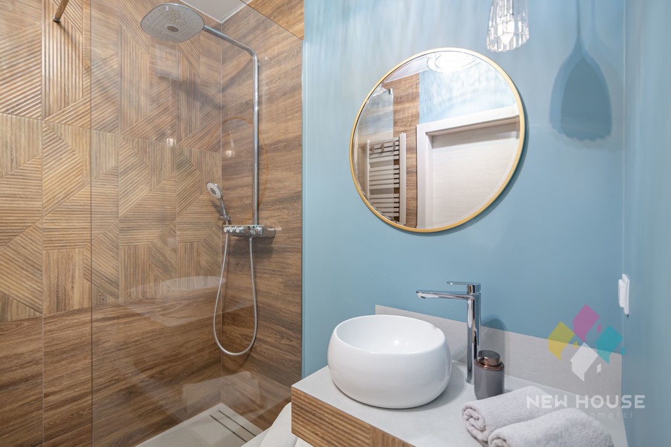
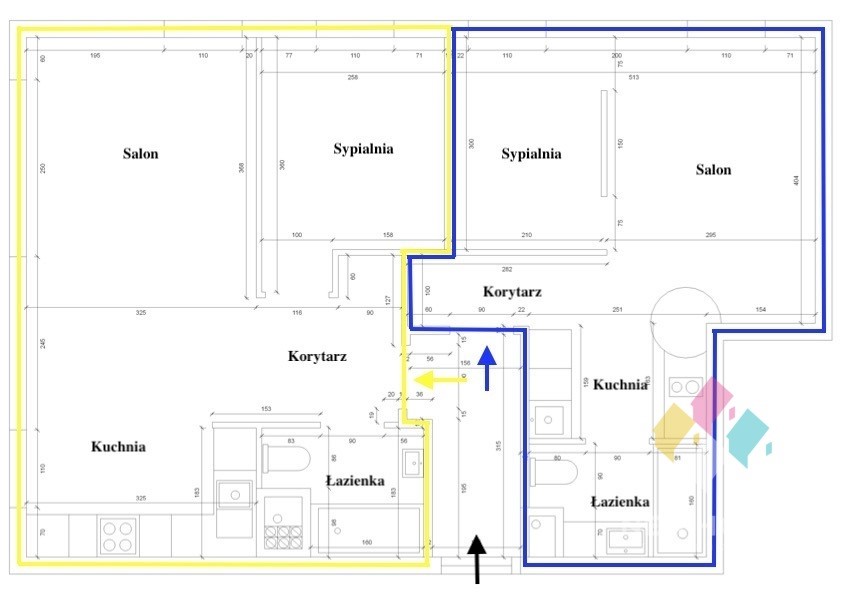
LOCATION
The apartment is located in Olsztyn at Jagiellończyka Street in a well-connected part of the city – allowing free movement in any direction.
Very convenient location, easy and quick access to the Old Town and the center taking only 2-3 minutes, and to the Western Railway Station 5 minutes.
Nearby you will find small grocery stores and local service outlets with various types of activities. There is also the Central Park and the City Beach in the area, as well as Kortowo (UWM).
BUILDING
Villa Garden is an exclusive apartment building designed for people who are looking for a combination of nature and city life.
The 7-storey building, built in 2021, in new technology, has an elevator and an underground two-storey car park.
APARTMENT
The apartment is finished to a high standard, located on the second floor, with a usable area of 72.08 m2.
Divided into two smaller apartments as part of a short-term rental investment.
The apartments are very popular - opinion on Booking.com 9.3.
Each of the apartments has its own individual style.
The "Laguna" apartment is decorated mainly in bright colors, with a delicate color accent.
Room layout:
- living room with access to the terrace with a kitchenette and dining area
- cozy bedroom
- bathroom with toilet with bathtub
-corridor
The "Art Deco" apartment is furnished in a very modern art deco style. Furniture and wall color with intense colors.
Room layout:
- open living room with access to the terrace, connected to the bedroom
- a transitional kitchen with built-in furniture
- bathroom with toilet with shower (wood motif)
-corridor
The apartments are fully equipped with high-quality household appliances (fridge, freezer, electric hob, hood, oven).
The sale price includes permanent buildings. It is possible to leave other furniture - price to be negotiated.
PVC windows. Anti-burglary door. The floor is covered with high-quality vinyl panels (quiet and warm) and terracotta. District heating.
The apartment also includes a storage room with a usable area of 2.91 m2.
LEGAL STATUS/AVAILABILITY/FEES
Full ownership.
Low maintenance costs.
The administrative rent with the renovation fund is about PLN 575.
It is possible to buy a parking space for PLN 30,000.
The building is managed by a housing community.
Date of handover to be agreed.
BROKER
Marlena Gwiazda
The presented price offer is for information purposes only and does not constitute a commercial offer within the meaning of Article 66 § 1 of the Civil Code.
The owner of the advertisement together with its elements is NewHouse Łukasz Wróbel and cooperating entities.
All rights are reserved, copying, distributing and using these components of the advertisement in any other way exceeding the permitted use specified in the provisions of the Act of 4 February 1994 on copyright and related rights (Journal of Laws of 1994, No. 24, item 83, as amended) without the consent of NewHouse Łukasz Wróbel or cooperating entities is prohibited and may constitute the basis for civil and criminal liability.
These materials are a secret of NewHouse Łukasz Wróbel or cooperating entities within the meaning of the Act of 16 April 1993 on combating unfair competition (Journal of Laws of 2003, No. 153, item 1503 as amended).
This announcement does not constitute an offer within the meaning of the Civil Code, but is for information purposes only.
Offer sent from the ASARI CRM (asaricrm.com) program for real estate agencies
Features:
- Lift
- Balcony
- Garage Visa fler Visa färre Nietuzinkowy podwójny apartament z tarasem – idealny pod inwestycję. Zaprojektowany ze smakiem w nowoczesnej odsłonie. Zlokalizowany na osiedlu Podgrodzie w apartamentowcu Villa Garden w nowej technologii z 2021 roku.
LOKALIZACJA
Apartament zlokalizowany w Olsztynie przy ulicy Jagiellończyka w dobrze skomunikowanej części miasta – pozwalającej na swobodne przemieszczanie się w każdym kierunku.
Bardzo wygodna lokalizacja, łatwy i szybki dojazd do Starego Miasta oraz centrum zajmujący zaledwie 2-3 minuty, a na Dworzec Zachodni 5 minut.
W pobliżu znajdziemy małe sklepy spożywcze oraz osiedlowe punkty usługowe o różnym rodzaju działalności. W okolicy jest również Park Centralny oraz Plaża Miejska, a także Kortowo (UWM).
BUDYNEK
Villa Garden to ekskluzywny apartamentowiec zaprojektowany z myślą o osobach, które szukają połączenia przyrody razem z życiem w mieście.
Budynek 7-piętrowy, wybudowany w 2021 roku, w nowej technologii, posiada windę oraz podziemny dwukondygnacyjny parking.
MIESZKANIE
Apartament wykończony w wysokim standardzie, położony na II piętrze, o powierzchni użytkowej 72,08 m2.
Podzielony na dwa mniejsze apartamenty w ramach inwestycji wynajmu krótkoterminowego.
Apartamenty cieszą się dużym zainteresowaniem - opinia na Booking.com 9,3.
Każdy z apartamentów ma swój indywidualny styl.
Apartament "Laguna" urządzony jest głównie w jasnych barwach, z delikatnym akcentem kolorystycznym.
Rozkład pomieszczeń:
- salon z wyjściem na taras wraz z aneksem kuchennym i częścią jadalnianą
- przytulna sypialnia
- łazienka z WC z wanną
- korytarz
Apartament "Art Deco" urządzony jest bardzo nowocześnie w stylu art deco. Meble i kolor ścian o intensywnych kolorach.
Rozkład pomieszczeń:
- otwarty salon z wyjściem na taras, połączony z sypialnią
- przejściowa kuchnia z meblami w zabudowie
- łazienka z WC z prysznicem (motyw drewna)
- korytarz
Apartamenty w pełni wyposażone w wysokiej jakości sprzęt AGD (lodówka, zamrażarka, płyta elektryczna, okap, piekarnik).
W cenie sprzedaży pozostają stałe zabudowy. Istnieje możliwość pozostawienia innych mebli - cena do uzgodnienia.
Okna PCV. Drzwi przeciwwłamaniowe. Na podłodze panele winylowe wysokiej jakości (ciche i ciepłe) oraz terakota. Ogrzewanie miejskie.
Do apartamentu przynależy również komórka lokatorska o pow. użytkowej 2,91 m2.
STAN PRAWNY/DOSTĘPNOŚĆ/OPŁATY
Pełna własność.
Niskie koszty utrzymania mieszkania.
Czynsz administracyjny wraz z funduszem remontowym wynosi około 575 zł.
Istnieje możliwość dokupienia miejsca postojowego w cenie 30 000 zł.
Budynkiem zarządza wspólnota mieszkaniowa.
Termin przekazania do uzgodnienia.
POŚREDNIK
Marlena Gwiazda
Przedstawiona oferta cenowa ma charakter informacyjny, nie stanowi oferty handlowej w rozumieniu art. 66 § 1 Kodeksu Cywilnego.
Właścicielem ogłoszenia wraz z jej elementami jest NewHouse Łukasz Wróbel oraz podmioty współpracujące.
Wszelkie prawa są zastrzeżone, kopiowanie, rozpowszechnianie oraz korzystanie z niniejszych składowych materiałów ogłoszenia w jakikolwiek inny sposób wykraczający poza dozwolony użytek określony przepisami ustawy z 4 lutego 1994 r. o prawie autorskim i prawach pokrewnych (Dz. U. 1994, nr 24 poz. 83 z późn. zm.) bez zgody NewHouse Łukasz Wróbel lub podmiotów współpracujących jest zabronione i może stanowić podstawę odpowiedzialności cywilnej oraz karnej.
Niniejsze materiały stanowią tajemnicę firmy NewHouse Łukasz Wróbel lub podmiotów współpracujących w rozumieniu ustawy z dnia 16 kwietnia 1993 r. o zwalczaniu nieuczciwej konkurencji (Dz. U. z 2003 r., Nr 153, poz. 1503 z późn. zm.).
Niniejsze ogłoszenie nie stanowi oferty w rozumieniu Kodeksu Cywilnego, lecz ma charakter informacyjny.
Oferta wysłana z programu dla biur nieruchomości ASARI CRM (asaricrm.com)
Features:
- Lift
- Balcony
- Garage An extraordinary double apartment with a terrace – ideal for investment. Designed with taste in a modern version. Located in the Podgrodzie estate in the Villa Garden apartment building in new technology from 2021.
LOCATION
The apartment is located in Olsztyn at Jagiellończyka Street in a well-connected part of the city – allowing free movement in any direction.
Very convenient location, easy and quick access to the Old Town and the center taking only 2-3 minutes, and to the Western Railway Station 5 minutes.
Nearby you will find small grocery stores and local service outlets with various types of activities. There is also the Central Park and the City Beach in the area, as well as Kortowo (UWM).
BUILDING
Villa Garden is an exclusive apartment building designed for people who are looking for a combination of nature and city life.
The 7-storey building, built in 2021, in new technology, has an elevator and an underground two-storey car park.
APARTMENT
The apartment is finished to a high standard, located on the second floor, with a usable area of 72.08 m2.
Divided into two smaller apartments as part of a short-term rental investment.
The apartments are very popular - opinion on Booking.com 9.3.
Each of the apartments has its own individual style.
The "Laguna" apartment is decorated mainly in bright colors, with a delicate color accent.
Room layout:
- living room with access to the terrace with a kitchenette and dining area
- cozy bedroom
- bathroom with toilet with bathtub
-corridor
The "Art Deco" apartment is furnished in a very modern art deco style. Furniture and wall color with intense colors.
Room layout:
- open living room with access to the terrace, connected to the bedroom
- a transitional kitchen with built-in furniture
- bathroom with toilet with shower (wood motif)
-corridor
The apartments are fully equipped with high-quality household appliances (fridge, freezer, electric hob, hood, oven).
The sale price includes permanent buildings. It is possible to leave other furniture - price to be negotiated.
PVC windows. Anti-burglary door. The floor is covered with high-quality vinyl panels (quiet and warm) and terracotta. District heating.
The apartment also includes a storage room with a usable area of 2.91 m2.
LEGAL STATUS/AVAILABILITY/FEES
Full ownership.
Low maintenance costs.
The administrative rent with the renovation fund is about PLN 575.
It is possible to buy a parking space for PLN 30,000.
The building is managed by a housing community.
Date of handover to be agreed.
BROKER
Marlena Gwiazda
The presented price offer is for information purposes only and does not constitute a commercial offer within the meaning of Article 66 § 1 of the Civil Code.
The owner of the advertisement together with its elements is NewHouse Łukasz Wróbel and cooperating entities.
All rights are reserved, copying, distributing and using these components of the advertisement in any other way exceeding the permitted use specified in the provisions of the Act of 4 February 1994 on copyright and related rights (Journal of Laws of 1994, No. 24, item 83, as amended) without the consent of NewHouse Łukasz Wróbel or cooperating entities is prohibited and may constitute the basis for civil and criminal liability.
These materials are a secret of NewHouse Łukasz Wróbel or cooperating entities within the meaning of the Act of 16 April 1993 on combating unfair competition (Journal of Laws of 2003, No. 153, item 1503 as amended).
This announcement does not constitute an offer within the meaning of the Civil Code, but is for information purposes only.
Offer sent from the ASARI CRM (asaricrm.com) program for real estate agencies
Features:
- Lift
- Balcony
- Garage