BILDERNA LADDAS...
Hus & Enfamiljshus (Till salu)
Referens:
EDEN-T96376972
/ 96376972
Referens:
EDEN-T96376972
Land:
PL
Stad:
Olsztyn
Postnummer:
10-001
Kategori:
Bostäder
Listningstyp:
Till salu
Fastighetstyp:
Hus & Enfamiljshus
Fastighets storlek:
77 m²
Tomt storlek:
631 m²
Rum:
3
Sovrum:
1
Badrum:
1
REAL ESTATE PRICE PER M² IN NEARBY CITIES
| City |
Avg price per m² house |
Avg price per m² apartment |
|---|---|---|
| Калининград | 11 944 SEK | 15 212 SEK |
| Калининградская область | 10 802 SEK | 16 456 SEK |
| Berlin | - | 92 820 SEK |

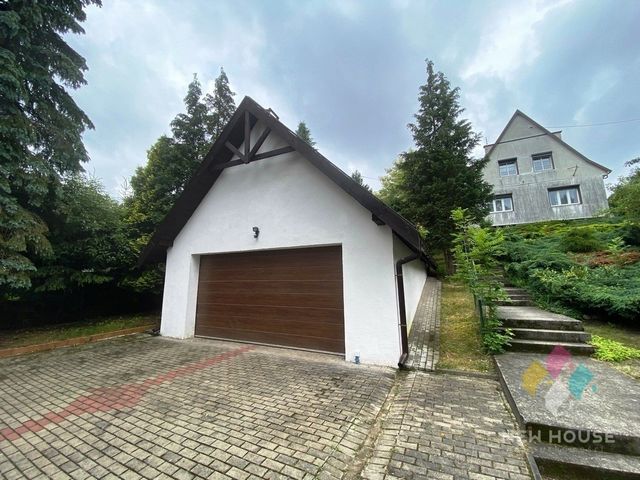



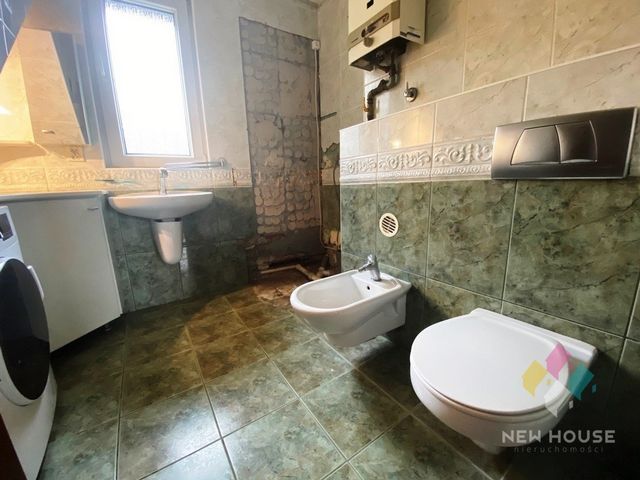






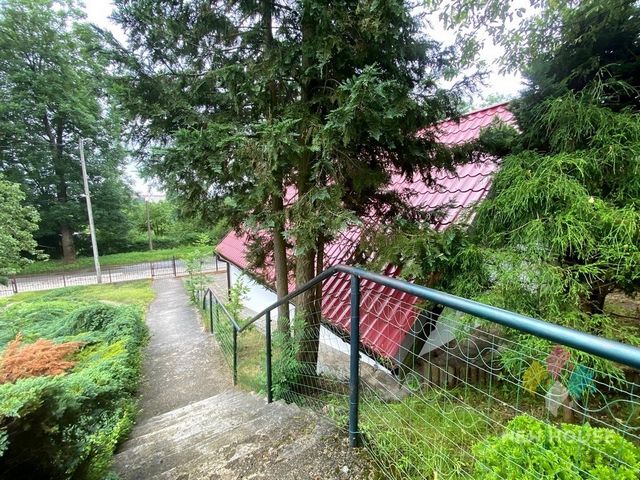

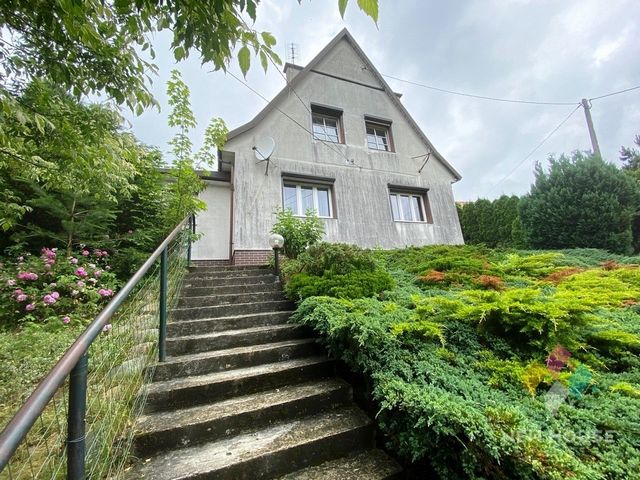
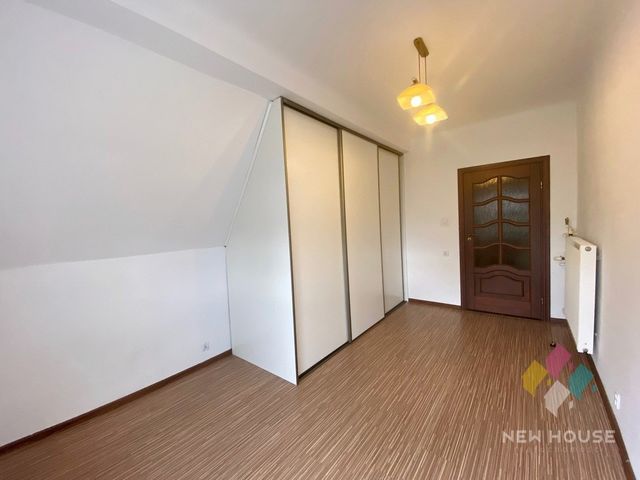
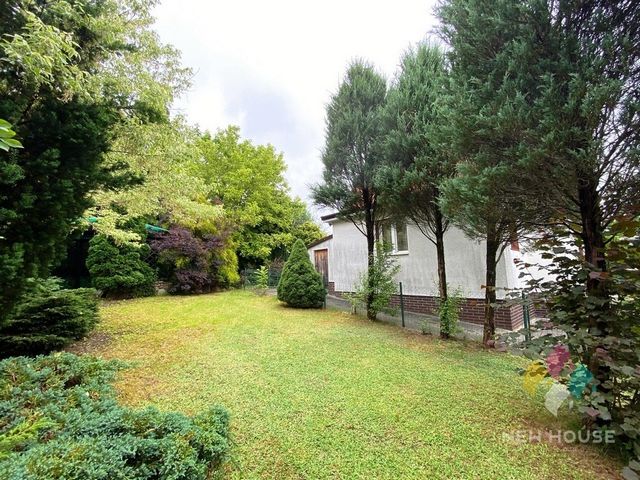



Half of the house for sale with a detached garage, located on a developed plot in a quiet neighborhood. It will perfectly fit the needs of every client, dedicated to people looking for a place located in a quiet location, well connected with the city of Olsztyn.
LOCATION
The house is located in Olsztyn in the Wojska Polskiego Housing Estate at Oficerska Street. Single-family housing all around. Quiet neighborhood. Access to the property is via an asphalt road. Nearby the Municipal Hospital, Olsztyn University of Applied Sciences, Education Centre, Jakubowo Park.
PLOT
The offered property includes half of the plot, located on the left side of the entrance from Oficerska Street, where there is a two-car garage with a built-up area of 57 m2 and two parking spaces - paved with paving stones, as well as half of a detached house, more precisely the entire first floor with a usable attic and two associated cellars and a utility room.
The plot is developed with perennial plantings with an area of 631.5 m2. On the plot you will find an arranged place to rest (garden and grill gazebo) – perfect for family meetings.
The plot is fenced and equipped with water, sewage, electricity, gas and telephone networks. Entrance to the property through an automatic gate.
BUILDING/INTERIOR
The building dates back to the 1940s, insulated, the roof is covered with ceramic tiles.
A residential unit with a usable area of 76.5 m2, located on the first floor with a usable attic – ideal for creating a seating area.
The apartment is spacious, double-sided, bright and warm.
It consists of a living room (17.4 m2), two bedrooms (one with a built-in functional wardrobe (14.9 m2), the other in the attic (24.2 m2)), a built-in kitchen (6.6 m2), a bathroom with a window connected to the toilet (3.8 m2) and a corridor (9.6 m2).
The apartment has two cellars.
The floor in the rooms is covered with terracotta, panels and floorboards. PVC windows.
Gas heating with a Vaillant dual-function gas heater.
Internal wooden stairs.
LEGAL STATUS/AVAILABILITY/FEES
Property without encumbrances. Rent-free apartment.
Low fees associated with the maintenance of the property.
Handover date to be agreed.
More photos at: ... />
IF YOU ARE INTERESTED, I INVITE YOU TO THE PRESENTATION OF !!
BROKER:
Marlene Star
The presented price offer is for information purposes only and does not constitute a commercial offer within the meaning of Article 66 § 1 of the Civil Code.
The owner of the advertisement and its elements is NewHouse Łukasz Wróbel and cooperating entities.
All rights are reserved, copying, disseminating and using these components of the advertisement materials in any other way exceeding the permitted use specified in the provisions of the Act of 4 February 1994 on Copyright and Related Rights (Journal of Laws of 1994, No. 24, item 83, as amended) without the consent of NewHouse Łukasz Wróbel or cooperating entities is prohibited and may constitute the basis for civil and criminal liability.
These materials constitute a secret of NewHouse Łukasz Wróbel or cooperating entities within the meaning of the Act of 16 April 1993 on combating unfair competition (Journal of Laws of 2003, No. 153, item 1503, as amended).
This announcement does not constitute an offer within the meaning of the Civil Code, but is for informational purposes.
Offer sent from ASARI CRM (asaricrm.com) Visa fler Visa färre W SKRÓCIE
Połowa domu na sprzedaż wraz z garażem wolnostojącym, posadowionym na zagospodarowanej działce w spokojnym sąsiedztwie. Idealnie wpasuje się do potrzeb każdego klienta, dedykowana dla osób poszukujących miejsca położonego w zacisznej lokalizacji, dobrze skomunikowanej z miastem Olsztyn.
LOKALIZACJA
Dom położony w Olsztynie na Osiedlu Wojska Polskiego przy ul. Oficerskiej. Dookoła zabudowa jednorodzinna. Spokojne sąsiedztwo. Dojazd do nieruchomości drogą asfaltową. W pobliżu Miejski Szpital, Olsztyńska Szkoła Wyższa, Centrum Edukacji, Park Jakubowo .
DZIAŁKA
W skład oferowanej nieruchomości wchodzi połowa działki, znajdująca się po lewej stronie od wejścia od ulicy Oficerskiej, na której znajduje się garaż dwustanowiskowy o pow. zabudowy 57 m2 oraz dwa miejsca postojowe - wyłożone kostką brukową, a także połowa domu wolnostojącego, a dokładnie całe pierwsze piętro wraz z użytkowym poddaszem i dwiema przynależnymi piwnicami oraz pomieszczeniem gospodarczym.
Działka zagospodarowana wieloletnimi nasadzeniami o powierzchni 631,5 m2. Na działce znajdziemy zaaranżowane miejsce na odpoczynek (altana ogrodowo-grillowa) – idealna na wspólne rodzinne spotkania.
Działka ogrodzona oraz uzbrojona w sieć wodociągową, kanalizacyjną, elektryczną, gazową oraz telefoniczną. Wjazd na posesję przez bramę automatyczną.
BUDYNEK/WNĘTRZE
Budynek pochodzący z lat 40, ocieplony, dach pokryty dachówką ceramiczną.
Lokal mieszkalny o pow. użytkowej 76,5 m2, położony na I piętrze wraz z poddaszem użytkowym – idealnym do stworzenia części wypoczynkowej.
Mieszkanie przestronne, dwustronne, widne, ciepłe.
Składa się z salonu (17,4 m2), dwóch sypialni (jedna z zabudowaną funkcjonalną szafą (14,9 m2), druga na poddaszu (24,2 m2)), kuchni w zabudowie (6,6 m2), łazienki z oknem połączonej z WC (3,8 m2) oraz korytarzu ( 9,6 m2).
Do mieszkania przynależą dwie piwnice.
Na podłodze w pomieszczeniach terakota, panele oraz deska podłogowa. Okna PCV.
Ogrzewanie gazowe za pomocą dwu-funkcyjnego piecyka gazowego Vaillant.
Schody wewnętrzne drewniane.
STAN PRAWNY/DOSTĘPNOŚĆ/OPŁATY
Nieruchomość bez obciążeń. Lokal mieszkalny bezczynszowy.
Niskie opłaty związane z utrzymaniem nieruchomości.
Termin przekazania do uzgodnienia.
Więcej zdjęć na: ... />
ZAINTERESOWANYCH ZAPRASZAM NA PREZENTACJĘ !!!
POŚREDNIK:
Marlena Gwiazda
Przedstawiona oferta cenowa ma charakter informacyjny, nie stanowi oferty handlowej w rozumieniu art.66 § 1 Kodeksu Cywilnego.
Właścicielem ogłoszenia wraz z jej elementami jest NewHouse Łukasz Wróbel oraz podmioty współpracujące.
Wszelkie prawa są zastrzeżone, kopiowanie, rozpowszechnianie oraz korzystanie z niniejszych składowych materiałów ogłoszenia w jakikolwiek inny sposób wykraczający poza dozwolony użytek określony przepisami ustawy z 4 lutego 1994 r. o prawie autorskim i prawach pokrewnych (Dz. U. 1994, nr 24 poz. 83 z późn. zm.) bez zgody NewHouse Łukasz Wróbel lub podmiotów współpracujących jest zabronione i może stanowić podstawę odpowiedzialności cywilnej oraz karnej.
Niniejsze materiały stanowią tajemnicę firmy NewHouse Łukasz Wróbel lub podmiotów współpracujących w rozumieniu ustawy z dnia 16 kwietnia 1993 r. o zwalczaniu nieuczciwej konkurencji (Dz. U. z 2003 r., Nr 153, poz. 1503 z późn. zm.).
Niniejsze ogłoszenie nie stanowi oferty w rozumieniu Kodeksu Cywilnego, lecz ma charakter informacyjny.
Oferta wysłana z programu dla biur nieruchomości ASARI CRM (asaricrm.com) IN KÜRZE
Die Hälfte des Hauses steht zum Verkauf mit einer freistehenden Garage, die sich auf einem bebauten Grundstück in einer ruhigen Gegend befindet. Es wird perfekt auf die Bedürfnisse jedes Kunden zugeschnitten sein, der sich an Menschen richtet, die einen Ort in ruhiger Lage suchen, der gut mit der Stadt Olsztyn verbunden ist.
ORT
Das Haus befindet sich in Olsztyn in der Siedlung Wojska Polskiego in der Oficerska-Straße. Einfamilienhäuser rundum. Ruhige Nachbarschaft. Die Zufahrt zum Grundstück erfolgt über eine asphaltierte Straße. In der Nähe des Städtischen Krankenhauses, der Fachhochschule Olsztyn, des Bildungszentrums, des Jakubowo-Parks.
HANDLUNG
Die angebotene Immobilie umfasst die Hälfte des Grundstücks, das sich auf der linken Seite des Eingangs von der Oficerska-Straße befindet, wo sich eine Garage für zwei Autos mit einer bebauten Fläche von 57 m2 und zwei Parkplätze - mit Pflastersteinen gepflastert - sowie die Hälfte eines Einfamilienhauses, genauer gesagt der gesamte erste Stock mit einem nutzbaren Dachboden und zwei zugehörigen Kellern und einem Hauswirtschaftsraum.
Das Grundstück ist mit mehrjährigen Bepflanzungen mit einer Fläche von 631,5 m2 bebaut. Auf dem Grundstück finden Sie einen eingerichteten Platz zum Ausruhen (Garten und Grillpavillon) – perfekt für Familientreffen.
Das Grundstück ist eingezäunt und mit Wasser-, Abwasser-, Strom-, Gas- und Telefonnetzen ausgestattet. Eingang zum Grundstück durch ein automatisches Tor.
GEBÄUDE/INNENRAUM
Das Gebäude stammt aus den 1940er Jahren, isoliert, das Dach ist mit Keramikziegeln gedeckt.
Eine Wohneinheit mit einer Nutzfläche von 76,5 m2, im ersten Stock mit nutzbarem Dachgeschoss gelegen – ideal für die Schaffung eines Sitzbereichs.
Die Wohnung ist geräumig, doppelseitig, hell und warm.
Es besteht aus einem Wohnzimmer (17,4 m2), zwei Schlafzimmern (eines mit einem funktionalen Einbauschrank (14,9 m2), das andere im Dachgeschoss (24,2 m2)), einer Einbauküche (6,6 m2), einem Badezimmer mit einem Fenster, das mit der Toilette verbunden ist (3,8 m2) und einem Flur (9,6 m2).
Die Wohnung verfügt über zwei Keller.
Der Boden in den Zimmern ist mit Terrakotta, Paneelen und Dielen ausgelegt. PVC-Fenster.
Gasheizung mit einer Vaillant Doppelfunktions-Gasheizung.
Interne Holztreppe.
RECHTSSTATUS/VERFÜGBARKEIT/GEBÜHREN
Eigentum ohne Belastungen. Mietfreie Wohnung.
Niedrige Gebühren im Zusammenhang mit der Instandhaltung der Immobilie.
Übergabetermin nach Absprache.
Mehr Fotos unter: ... />
WENN SIE INTERESSE HABEN, LADE ICH SIE HERZLICH ZUR PRÄSENTATION VON !!
MAKLER:
Marlene Stern
Das dargestellte Preisangebot dient nur zu Informationszwecken und stellt kein kommerzielles Angebot im Sinne von Artikel 66 § 1 des Bürgerlichen Gesetzbuches dar.
Eigentümer der Anzeige und ihrer Bestandteile ist NewHouse Łukasz Wróbel und kooperierende Unternehmen.
Alle Rechte vorbehalten, das Kopieren, Verbreiten und Verwenden dieser Bestandteile des Werbematerials auf andere Weise, die über die in den Bestimmungen des Gesetzes vom 4. Februar 1994 über das Urheberrecht und verwandte Schutzrechte (GBl. von 1994, Nr. 24, Pos. 83 in der geänderten Fassung) festgelegte zulässige Nutzung hinausgeht, ist ohne Zustimmung von NewHouse Łukasz Wróbel oder kooperierenden Subjekten verboten und kann eine zivil- und strafrechtliche Haftung begründen.
Diese Materialien stellen ein Geheimnis von NewHouse Łukasz Wróbel oder kooperierenden Subjekten im Sinne des Gesetzes vom 16. April 1993 über die Bekämpfung des unlauteren Wettbewerbs (GBl. von 2003, Nr. 153, Pos. 1503, in der geänderten Fassung) dar.
Diese Bekanntmachung stellt kein Angebot im Sinne des Bürgerlichen Gesetzbuches dar, sondern dient Informationszwecken.
Angebot von ASARI CRM gesendet (asaricrm.com) Bref
La moitié de la maison à vendre avec un garage détaché, située sur un terrain aménagé dans un quartier calme. Il répondra parfaitement aux besoins de chaque client, dédié aux personnes à la recherche d’un endroit situé dans un endroit calme, bien relié à la ville d’Olsztyn.
EMPLACEMENT
La maison est située à Olsztyn dans le lotissement Wojska Polskiego à la rue Oficerska. Des maisons unifamiliales tout autour. Quartier calme. L’accès à la propriété se fait par une route goudronnée. À proximité de l’hôpital municipal, de l’Université des sciences appliquées d’Olsztyn, du centre d’éducation, du parc Jakuboo.
COMPLOT
La propriété proposée comprend la moitié de la parcelle, située sur le côté gauche de l’entrée de la rue Oficerska, où se trouve un garage pour deux voitures d’une surface bâtie de 57 m2 et deux places de parking - pavées de pavés, ainsi que la moitié d’une maison individuelle, plus précisément tout le premier étage avec un grenier utilisable et deux caves associées et une buanderie.
La parcelle est développée avec des plantations de vivaces d’une superficie de 631,5 m2. Sur la parcelle, vous trouverez un endroit aménagé pour vous reposer (jardin et barbecue, belvédère) - parfait pour les réunions de famille.
Le terrain est clôturé et équipé de réseaux d’eau, d’égouts, d’électricité, de gaz et de téléphone. Entrée dans la propriété par un portail automatique.
BÂTIMENT/INTÉRIEUR
Le bâtiment date des années 1940, isolé, le toit est recouvert de tuiles céramiques.
Une unité résidentielle d’une surface utile de 76,5 m2, située au premier étage avec un grenier utilisable - idéal pour créer un coin salon.
L’appartement est spacieux, double face, lumineux et chaleureux.
Il se compose d’un salon (17,4 m2), de deux chambres (l’une avec placard fonctionnel intégré (14,9 m2), l’autre mansardée (24,2 m2)), d’une cuisine intégrée (6,6 m2), d’une salle de bain avec fenêtre reliée aux toilettes (3,8 m2) et d’un couloir (9,6 m2).
L’appartement dispose de deux caves.
Le sol des chambres est recouvert de terre cuite, de panneaux et de planchers. Fenêtres en PVC.
Chauffage au gaz avec un chauffage au gaz à double fonction Vaillant.
Escalier intérieur en bois.
STATUT JURIDIQUE/DISPONIBILITÉ/TARIFS
Propriété sans charges. Appartement sans loyer.
Faibles frais associés à l’entretien de la propriété.
Date de remise à convenir.
Plus de photos sur : ... />
SI CELA VOUS INTÉRESSE, JE VOUS INVITE À LA PRÉSENTATION DE !!
COURTIER:
Marlene Star
L’offre de prix présentée n’a qu’un caractère indicatif et ne constitue pas une offre commerciale au sens de l’article 66 § 1er du Code civil.
Le propriétaire de l’annonce et de ses éléments est NewHouse Łukasz Wróbel et les entités coopérantes.
Tous les droits sont réservés, la copie, la diffusion et l’utilisation de ces éléments du matériel publicitaire d’une autre manière allant au-delà de l’utilisation autorisée spécifiée dans les dispositions de la loi du 4 février 1994 sur le droit d’auteur et les droits voisins (Journal officiel de 1994, n° 24, point 83, telle que modifiée) sans le consentement de NewHouse Łukasz Wróbel ou des entités coopérantes est interdite et peut constituer la base d’une responsabilité civile et pénale.
Ces documents constituent un secret de NewHouse Łukasz Wróbel ou d’entités coopérantes au sens de la loi du 16 avril 1993 relative à la lutte contre la concurrence déloyale (Journal officiel de 2003, n° 153, point 1503, telle que modifiée).
Cette annonce ne constitue pas une offre au sens du Code civil, mais est à titre informatif.
Offre envoyée par ASARI CRM (asaricrm.com) In Brief
Half of the house for sale with a detached garage, located on a developed plot in a quiet neighborhood. It will perfectly fit the needs of every client, dedicated to people looking for a place located in a quiet location, well connected with the city of Olsztyn.
LOCATION
The house is located in Olsztyn in the Wojska Polskiego Housing Estate at Oficerska Street. Single-family housing all around. Quiet neighborhood. Access to the property is via an asphalt road. Nearby the Municipal Hospital, Olsztyn University of Applied Sciences, Education Centre, Jakubowo Park.
PLOT
The offered property includes half of the plot, located on the left side of the entrance from Oficerska Street, where there is a two-car garage with a built-up area of 57 m2 and two parking spaces - paved with paving stones, as well as half of a detached house, more precisely the entire first floor with a usable attic and two associated cellars and a utility room.
The plot is developed with perennial plantings with an area of 631.5 m2. On the plot you will find an arranged place to rest (garden and grill gazebo) – perfect for family meetings.
The plot is fenced and equipped with water, sewage, electricity, gas and telephone networks. Entrance to the property through an automatic gate.
BUILDING/INTERIOR
The building dates back to the 1940s, insulated, the roof is covered with ceramic tiles.
A residential unit with a usable area of 76.5 m2, located on the first floor with a usable attic – ideal for creating a seating area.
The apartment is spacious, double-sided, bright and warm.
It consists of a living room (17.4 m2), two bedrooms (one with a built-in functional wardrobe (14.9 m2), the other in the attic (24.2 m2)), a built-in kitchen (6.6 m2), a bathroom with a window connected to the toilet (3.8 m2) and a corridor (9.6 m2).
The apartment has two cellars.
The floor in the rooms is covered with terracotta, panels and floorboards. PVC windows.
Gas heating with a Vaillant dual-function gas heater.
Internal wooden stairs.
LEGAL STATUS/AVAILABILITY/FEES
Property without encumbrances. Rent-free apartment.
Low fees associated with the maintenance of the property.
Handover date to be agreed.
More photos at: ... />
IF YOU ARE INTERESTED, I INVITE YOU TO THE PRESENTATION OF !!
BROKER:
Marlene Star
The presented price offer is for information purposes only and does not constitute a commercial offer within the meaning of Article 66 § 1 of the Civil Code.
The owner of the advertisement and its elements is NewHouse Łukasz Wróbel and cooperating entities.
All rights are reserved, copying, disseminating and using these components of the advertisement materials in any other way exceeding the permitted use specified in the provisions of the Act of 4 February 1994 on Copyright and Related Rights (Journal of Laws of 1994, No. 24, item 83, as amended) without the consent of NewHouse Łukasz Wróbel or cooperating entities is prohibited and may constitute the basis for civil and criminal liability.
These materials constitute a secret of NewHouse Łukasz Wróbel or cooperating entities within the meaning of the Act of 16 April 1993 on combating unfair competition (Journal of Laws of 2003, No. 153, item 1503, as amended).
This announcement does not constitute an offer within the meaning of the Civil Code, but is for informational purposes.
Offer sent from ASARI CRM (asaricrm.com) In het kort
De helft van het huis te koop met een vrijstaande garage, gelegen op een aangelegd perceel in een rustige buurt. Het past perfect bij de behoeften van elke klant, toegewijd aan mensen die op zoek zijn naar een plek op een rustige locatie, goed verbonden met de stad Olsztyn.
PLAATS
Het huis is gelegen in Olsztyn op het landgoed Wojska Polskiego aan de Oficerska-straat. Eengezinswoningen in de buurt. Rustige buurt. De toegang tot de woning is via een asfaltweg. In de buurt is het gemeentelijk ziekenhuis, Olsztyn University of Applied Sciences, Education Center, Jakubowo Park.
INTRIGE
De aangeboden woning omvat de helft van het perceel, gelegen aan de linkerkant van de ingang vanaf de Oficerska-straat, waar zich een dubbele garage bevindt met een bebouwde oppervlakte van 57 m2 en twee parkeerplaatsen - geplaveid met kasseien, evenals de helft van een vrijstaand huis, meer bepaald de gehele eerste verdieping met een bruikbare zolder en twee bijbehorende kelders en een bijkeuken.
Het perceel is ontwikkeld met meerjarige aanplant met een oppervlakte van 631,5 m2. Op het perceel vindt u een ingerichte plek om te ontspannen (tuin en barbecue, prieel) - ideaal voor familiebijeenkomsten.
Het perceel is omheind en voorzien van water, riolering, elektriciteit, gas en telefoonnetwerken. Toegang tot het pand via een automatische poort.
GEBOUW/INTERIEUR
Het gebouw dateert uit de jaren 40, geïsoleerd, het dak is bedekt met keramische tegels.
Een woonunit met een gebruiksoppervlakte van 76,5 m2, gelegen op de eerste verdieping met een bruikbare zolder – ideaal voor het creëren van een zithoek.
Het appartement is ruim, dubbelzijdig, licht en warm.
Het bestaat uit een woonkamer (17,4 m2), twee slaapkamers (een met een ingebouwde functionele kledingkast (14,9 m2), de andere op zolder (24,2 m2)), een ingebouwde keuken (6,6 m2), een badkamer met een raam verbonden met het toilet (3,8 m2) en een gang (9,6 m2).
Het appartement heeft twee kelders.
De vloer in de kamers is van terracotta, panelen en een vloerplank. PVC ramen.
Gasverwarming met een Vaillant gasfornuis met dubbele functie.
Interne houten trap.
JURIDISCHE STATUS/BESCHIKBAARHEID/KOSTEN
Het pand is onbezwaard. Huurvrije woonruimte.
Lage kosten in verband met het onderhoud van het onroerend goed.
Datum van oplevering overeen te komen.
Meer foto's op: ... />
ALS U GEÏNTERESSEERD BENT, NODIG IK U UIT VOOR DE PRESENTATIE VAN !!
MAKELAAR:
Marlena Gwiazda
De gepresenteerde prijsofferte is louter informatief en vormt geen commercieel aanbod in de zin van artikel 66 § 1 van het Burgerlijk Wetboek.
De eigenaar van de advertentie en de elementen ervan is NewHouse Łukasz Wróbel en de samenwerkende entiteiten.
Alle rechten zijn voorbehouden, het kopiëren, verspreiden en gebruiken van deze onderdelen van de advertentie op een andere manier die het toegestane gebruik overschrijdt dat is gespecificeerd in de bepalingen van de wet van 4 februari 1994 betreffende het auteursrecht en de naburige rechten (Staatsblad van 1994, nr. 24, item 83, zoals gewijzigd) zonder de toestemming van NewHouse Łukasz Wróbel of samenwerkende entiteiten is verboden en kan de basis vormen voor burgerlijke en strafrechtelijke aansprakelijkheid.
Deze documenten zijn geheim van NewHouse Łukasz Wróbel of van samenwerkende entiteiten in de zin van de wet van 16 april 1993 betreffende de bestrijding van oneerlijke concurrentie (Staatsblad van 2003, nr. 153, item 1503 zoals gewijzigd).
Deze aankondiging vormt geen aanbod in de zin van het Burgerlijk Wetboek, maar is louter informatief.
Aanbieding verzonden vanuit het ASARI CRM (asaricrm.com)-programma voor makelaars