29 126 346 SEK
BILDERNA LADDAS...
Hus & Enfamiljshus (Till salu)
Referens:
EDEN-T96300097
/ 96300097
Referens:
EDEN-T96300097
Land:
NL
Stad:
Leiden
Postnummer:
2312 JC
Kategori:
Bostäder
Listningstyp:
Till salu
Fastighetstyp:
Hus & Enfamiljshus
Fastighets storlek:
517 m²
Tomt storlek:
273 m²
Rum:
13
Sovrum:
6
Badrum:
3
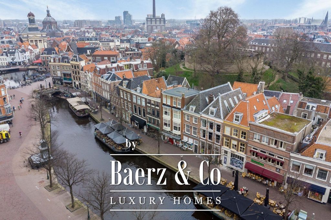
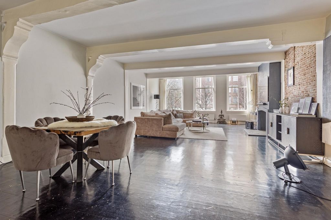
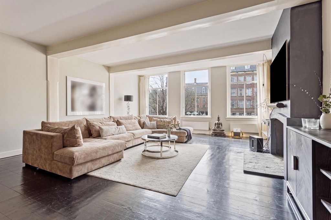
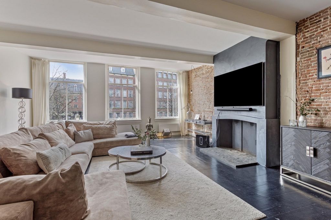
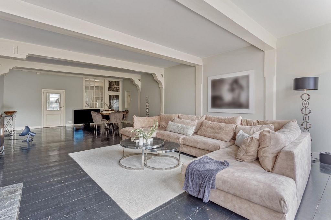
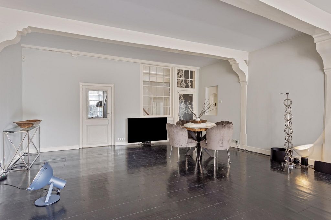
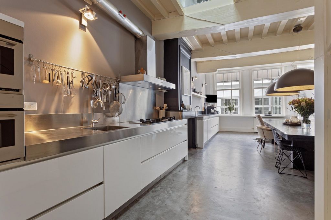
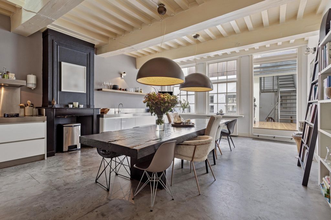
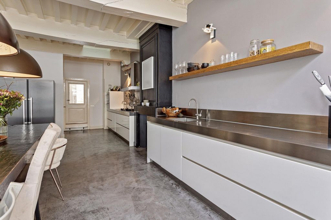
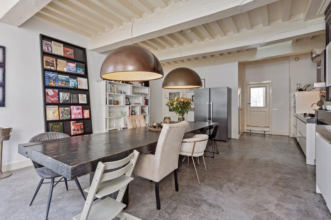

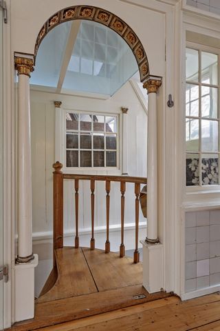


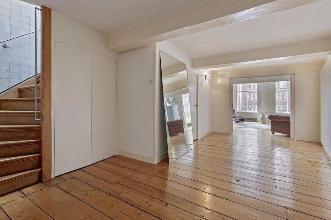
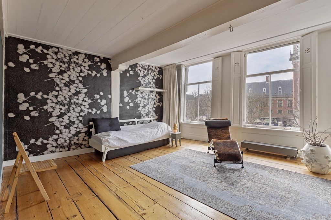

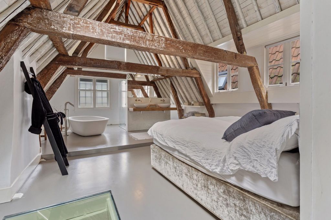


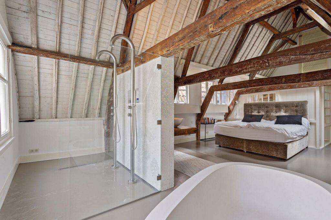
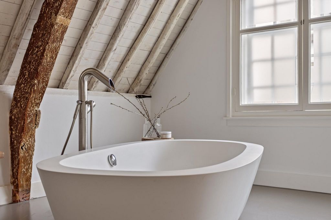

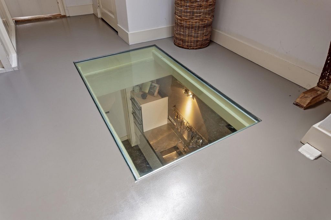
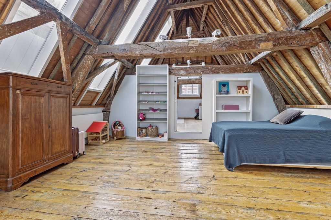
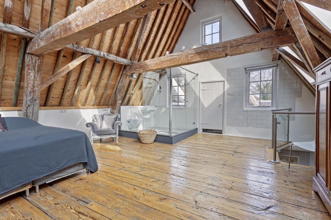
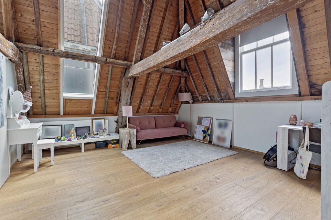
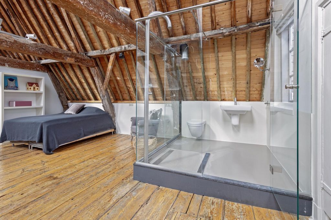
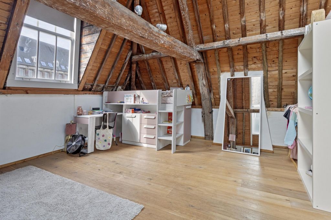
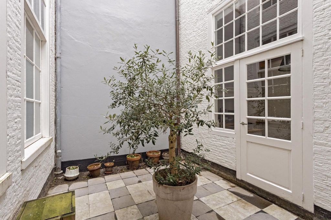
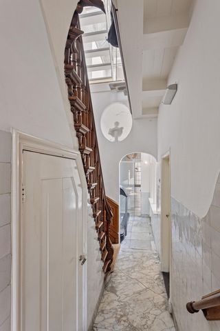
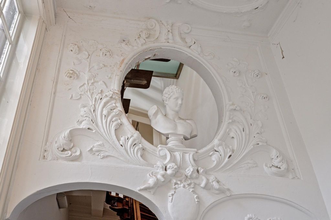
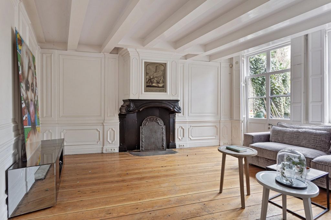

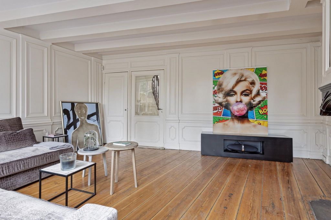

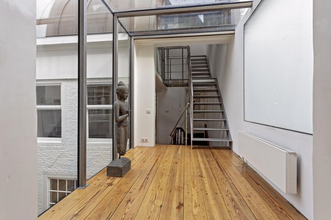
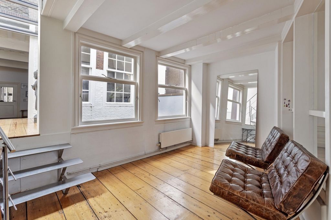
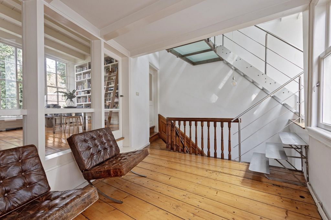
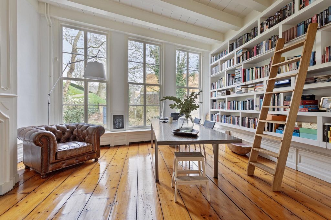
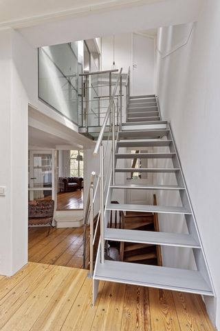

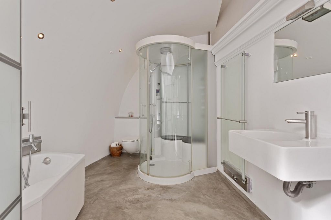

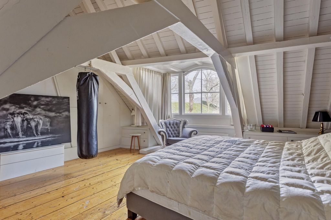

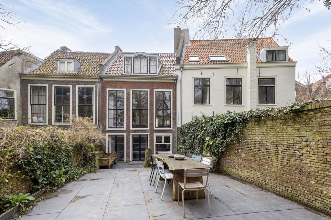
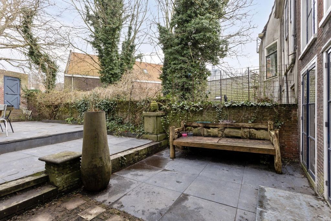

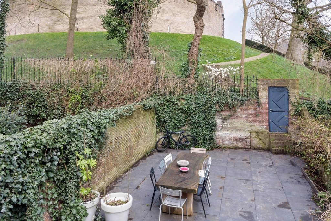


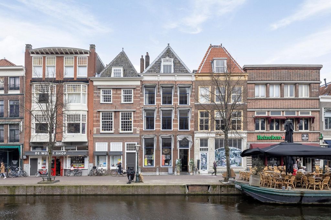
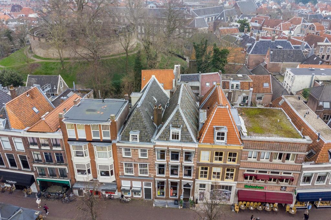
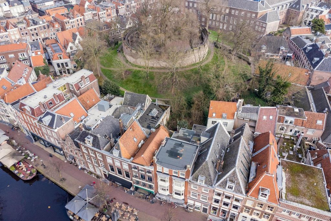
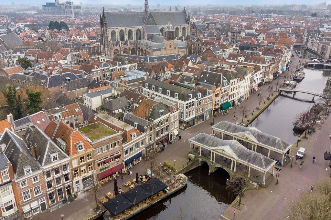
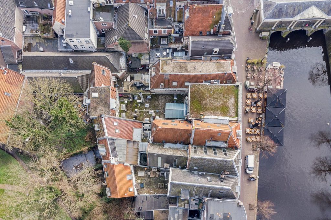
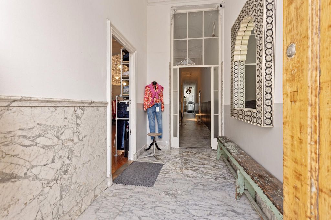

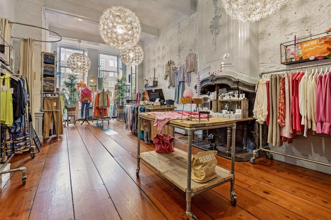
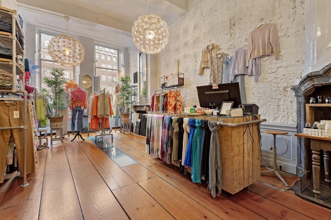
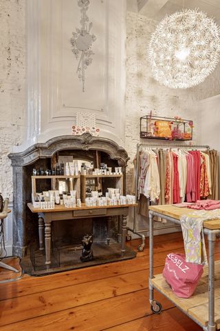

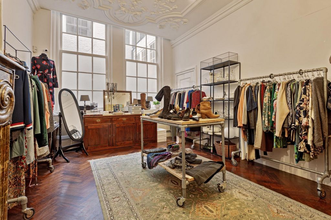












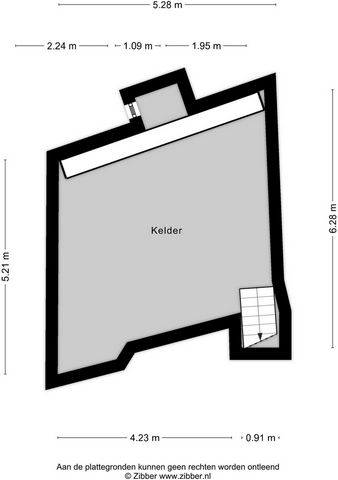
- Located in a protected cityscape
- Old age clause applies
- Destination: center
- Shop rental contract until 11/30/2027
- Shop rental income: € 33,000 excl. VAT / € 39,930 incl. VAT Visa fler Visa färre Wonen aan de voet van de burcht in een historisch pand met royale tuin en zeer veel woonoppervlak. Langs het water van de Rijn aan de voet van de burchtheuvel ligt dit toonbeeld van de 17e-eeuwse rijkdom. Zoals gebruikelijk in die tijd was het aangezicht van de gevel bescheiden, bijna zelfs ingetogen. Binnen werd dit echter ruimschoots gecompenseerd. De welvaart werd uitbundig getoond: Rijk versierde natuurstenen haardpartijen en weelderig stucwerk sieren de begane grond. Hier werden immers de gasten ontvangen en moest men imponeren. Ondanks dat de eeuwen inmiddels voorbij zijn gestreken is veel van de oorspronkelijke rijkdom van dit pand behouden en heeft de huidige eigenaar het geheel gemoderniseerd. Daarbij kenmerken de etages en het achterhuis zich door grote en hoge vertrekken, waar zware eikenhouten balken en een imposante kapconstructies met grote en hoge raampartijen voor licht en uitzicht zorgen.Het voorhuis is het oorspronkelijke hoofdhuis. Naast de thans verhuurde begane grond met winkel vindt je hier nu op de 1e etage de woonkamer van maar liefst 70 m2 van waar je uitkijkt over de Rijn en het Stadhuisplein. Aan de achterzijde ligt de woonkeuken met ruimte. Veel ruimte. Met 50 m2, lange werkbladen en een eettafel met plek voor 12 is dit nu het hart van het huis. Vanuit hier is ook een van de doorgangen naar het achterhuis langs de binnenplaats wat voor veel lichtinval zorgt. Een etage hoger zijn de slaapverdiepingen. Hier is de woning afgepeld tot de structuur met de prachtige houten sporenkap vol in het zicht. Tussen de sporen zijn hoge Velux ramen aangebracht die zorgen voor een fraaie lichtinval op elk moment van de dag. Aan voorzijde vindt je verdeeld over twee verdiepingen drie slaapkamers, een badkamer en vooral veel bergruimte met inbouwkasten en een linnenkamer. Aan achterzijde beslaat de master bedroom met badkamer ensuite de gehele kap met een nok van maar liefst 8 meter hoog. Het achterhuis is gericht op de tuin en de burchtheuvel. Vanuit de verschillende ruimtes zie je het oude onderkomen van de Burggraaf door mooie hoge raampartijen: een 800 jaar oude oase van groen midden in de binnenstad. Hier heeft de huidige eigenaar op de begane grond een tuinkamer met daarbij een extra keuken. Deze heb je ook wel nodig, want om elke keer het hele pand weer door te moeten voor een hapje of drankje als je in de tuin zit is wel wat veel gevraagd. Het zijn nogal afstanden die je hier kan afleggen. Op de 1e etage bevindt zich nu een tweede woonkamer. met hoge plafonds, een haard en het beste zicht op de Burcht. Het zou ook een heerlijk kantoor of een bibliotheek kunnen zijn. Boven is een apart gastenverblijf met eigen badkamer en wc. Een aupair zou hier ook een heel fijn plekje kunnen hebben. Stap je de voordeur uit, dan sta je midden in het hart van het middeleeuwse en bruisende centrum van Leiden: terrassen, de markt, voorbijvarende bootjes. musea, restaurants. Werkelijk alles licht op loopafstand. Scholen, sportclubs en andere activiteiten zijn op korte afstand met de fiets te bereiken, net als Leiden Centraal. Voor de auto krijg je in de binnenstad een vergunning. Je kan hem niet direct voor de deur kwijt, maar in de vroege ochtenden en avonden kan je wel even voorrijden. Parkeren kan prima iets verderop en bezoek kan in één van de parkeergarages in de buurt parkeren. BIJZONDERHEDEN- Rijksmonument
- Gelegen in beschermd stadsgezicht
- Ouderdomsclausule van toepassing
- Bestemming: centrum
- Huurcontract winkel t/m 30-11-2027
- Huurinkomsten winkel: € 33.000,- excl. BTW / € 39.930,- incl. BTW Living at the foot of the castle in a historic building with a spacious garden and a lot of living space.This example of 17th-century wealth is located along the water of the Rhine at the foot of the castle hill. As usual at that time, the face of the facade was modest, almost even subdued. However, this was more than compensated for inside. The prosperity was exuberantly displayed: Richly decorated natural stone fireplaces and opulent stuccowork adorn the ground floor. After all, this is where guests were received and people had to impress. Although the centuries have passed, much of the original wealth of this building has been retained and the current owner has completely modernized it. In addition, both floors and the rear house are characterized by large and high rooms, where heavy oak beams and impressive roof structures with large and high windows provide light and views.The front house is the original main house. In addition to the currently rented ground floor with shop, you will now find the living room of no less than 70 m2 on the 1st floor from which you overlook the Rhine and the Stadhuisplein. At the rear is the kitchen/diner with space. A lot of space. With 50 m2, long worktops and a dining table that seats 12, this is now the heart of the house. From here there is also one of the passages to the back house along the courtyard, which provides a lot of light. The sleeping floors are one floor higher. Here the house has been peeled back to the structure with the beautiful wooden siding roof in full view. High Velux windows have been installed between the tracks, providing beautiful light at any time of the day. At the front you will find three bedrooms, a bathroom and, above all, plenty of storage space with fitted wardrobes and a linen room, spread over two floors. At the rear, the master bedroom with ensuite bathroom covers the entire roof with a ridge of no less than 8 meters high.The rear house is oriented towards the garden and the castle hill. From the various rooms you can see the Burggraaf's old home through beautiful high windows: an 800-year-old oasis of greenery in the middle of the city center. Here the current owner has a garden room on the ground floor with an extra kitchen. You also need this, because having to go through the entire building every time for a snack or drink when you're sitting in the garden is a bit much to ask. There are quite some distances you can cover here. There is now a second living room on the 1st floor. with high ceilings, a fireplace and the best view of the Castle. It could also make a lovely office or library. Upstairs is a separate guesthouse with private bathroom and toilet. An aupair could also have a very nice place here.When you step out the front door, you are right in the heart of the medieval and bustling center of Leiden: terraces, the market, passing boats. museums, restaurants. Literally everything is within walking distance. Schools, sports clubs and other activities can be reached by bike within a short distance, as can Leiden Central Station. You will receive a permit for your car in the city center. You can't park it right in front of the door, but you can drive up in the early mornings and evenings. Parking is possible a little further away and visitors can park in one of the parking garages nearby.PARTICULARITIES- National monument
- Located in a protected cityscape
- Old age clause applies
- Destination: center
- Shop rental contract until 11/30/2027
- Shop rental income: € 33,000 excl. VAT / € 39,930 incl. VAT Wohnen am Fuße des Schlosses in einem historischen Gebäude mit großzügigem Garten und viel Wohnraum.Dieses Beispiel des Reichtums des 17. Jahrhunderts liegt am Wasser des Rheins am Fuße des Burgbergs. Wie damals üblich, war das Gesicht der Fassade bescheiden, fast sogar gedämpft. Dies wurde jedoch im Inneren mehr als kompensiert. Der Wohlstand wurde überschwänglich zur Schau gestellt: Reich verzierte Natursteinkamine und opulente Stuckarbeiten schmücken das Erdgeschoss. Schließlich wurden hier Gäste empfangen und die Menschen mussten beeindrucken. Obwohl die Jahrhunderte vergangen sind, ist ein Großteil des ursprünglichen Reichtums dieses Gebäudes erhalten geblieben und der jetzige Besitzer hat es komplett modernisiert. Darüber hinaus sind beide Etagen und das hintere Haus von großen und hohen Räumen geprägt, in denen schwere Eichenbalken und beeindruckende Dachkonstruktionen mit großen und hohen Fenstern für Licht und Ausblicke sorgen.Das Vorderhaus ist das ursprüngliche Haupthaus. Neben dem derzeit vermieteten Erdgeschoss mit Shop finden Sie nun im 1. Stock das Wohnzimmer von nicht weniger als 70 m2, von dem aus Sie den Rhein und den Stadhuisplein überblicken. Auf der Rückseite befindet sich die Wohnküche mit Platz. Viel Platz. Mit 50 m2, langen Arbeitsplatten und einem Esstisch für 12 Personen ist dies heute das Herzstück des Hauses. Von hier aus gibt es auch einen der Durchgänge zum Hinterhaus entlang des Hofes, der für viel Licht sorgt. Die Schlafetagen befinden sich eine Etage höher. Hier wurde das Haus auf die Struktur zurückgesetzt, mit dem schönen Holzverkleidungsdach in voller Sichtweite. Zwischen den Gleisen wurden hohe Velux-Fenster installiert, die zu jeder Tageszeit für schönes Licht sorgen. An der Vorderseite finden Sie drei Schlafzimmer, ein Badezimmer und vor allem viel Stauraum mit Einbauschränken und ein Wäscheraum, verteilt auf zwei Etagen. Auf der Rückseite erstreckt sich das Hauptschlafzimmer mit eigenem Bad über das gesamte Dach mit einem nicht weniger als 8 Meter hohen First.Das Hinterhaus orientiert sich zum Garten und zum Schlosshügel. Von den verschiedenen Räumen aus kann man durch schöne hohe Fenster das alte Wohnhaus der Burggraafs sehen: eine 800 Jahre alte grüne Oase mitten in der Innenstadt. Hier hat der jetzige Eigentümer ein Gartenzimmer im Erdgeschoss mit einer zusätzlichen Küche. Das brauchst du auch, denn jedes Mal durch das ganze Gebäude gehen zu müssen, um einen Snack oder ein Getränk zu bekommen, wenn du im Garten sitzt, ist ein bisschen viel verlangt. Es gibt einige Strecken, die man hier zurücklegen kann. Im 1. Stock befindet sich nun ein zweites Wohnzimmer. mit hohen Decken, einem Kamin und dem besten Blick auf das Schloss. Es könnte auch ein schönes Büro oder eine Bibliothek sein. Im Obergeschoss befindet sich ein separates Gästehaus mit eigenem Bad und WC. Ein Aupair könnte hier auch einen sehr schönen Platz haben.Wenn Sie aus der Haustür treten, befinden Sie sich mitten im Herzen des mittelalterlichen und geschäftigen Zentrums von Leiden: Terrassen, der Markt, vorbeifahrende Boote. Museen, Restaurants. Buchstäblich alles ist zu Fuß erreichbar. Schulen, Sportvereine und andere Aktivitäten sind mit dem Fahrrad in kurzer Entfernung zu erreichen, ebenso wie der Hauptbahnhof Leiden. Sie erhalten eine Genehmigung für Ihr Auto in der Innenstadt. Man kann es nicht direkt vor der Tür parken, aber man kann morgens und abends vorfahren. Parken ist etwas weiter entfernt möglich und Besucher können in einem der Parkhäuser in der Nähe parken.BESONDERHEITEN- Nationales Denkmal
- Gelegen in einem geschützten Stadtbild
- Es gilt die Altersklausel
- Zielort: Zentrum
- Ladenmietvertrag bis 30.11.2027
- Ladenmieteinnahmen: 33.000 € exkl. MwSt. / 39.930 € inkl. MwSt.