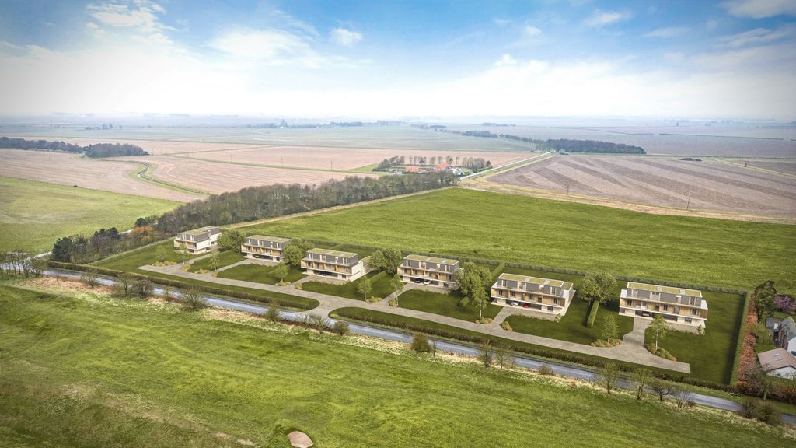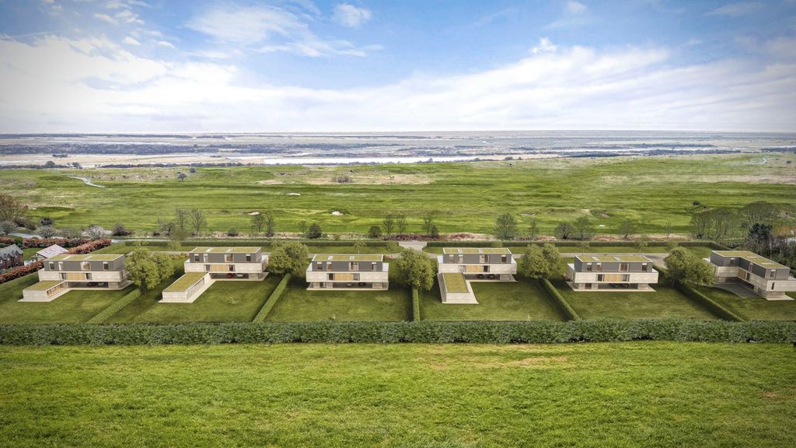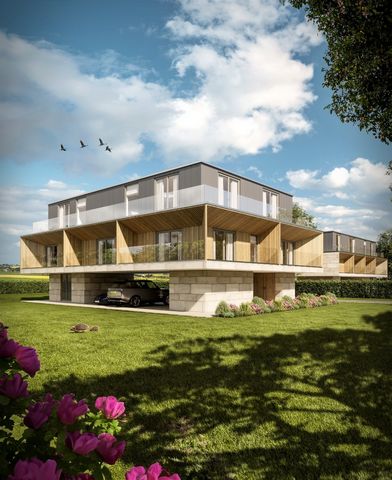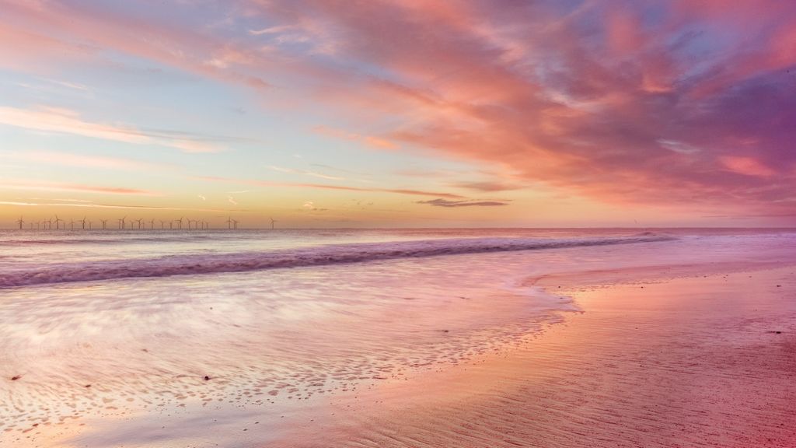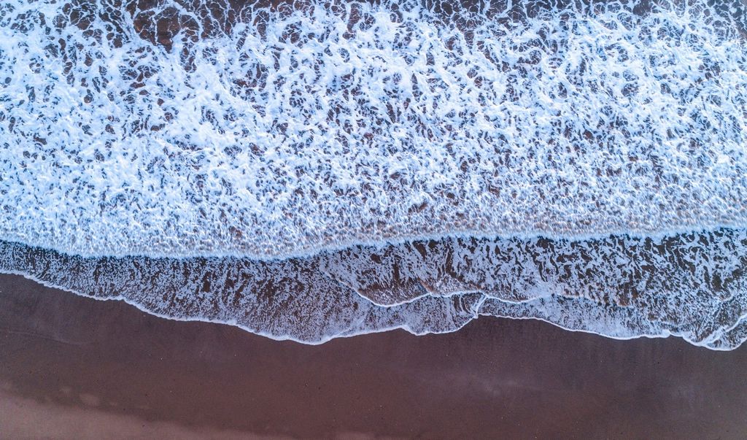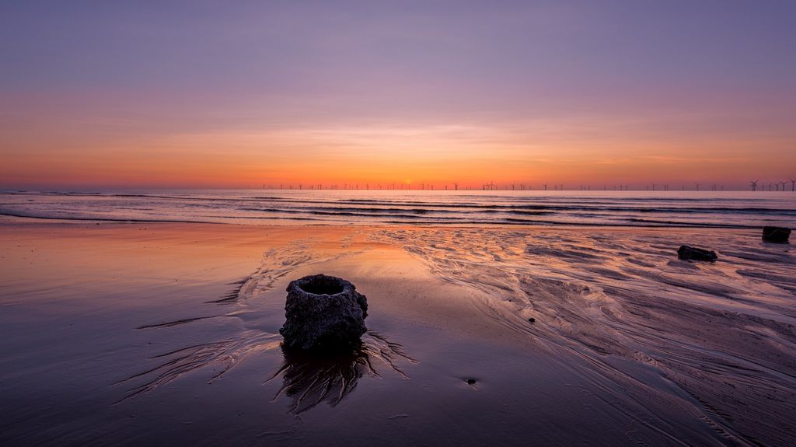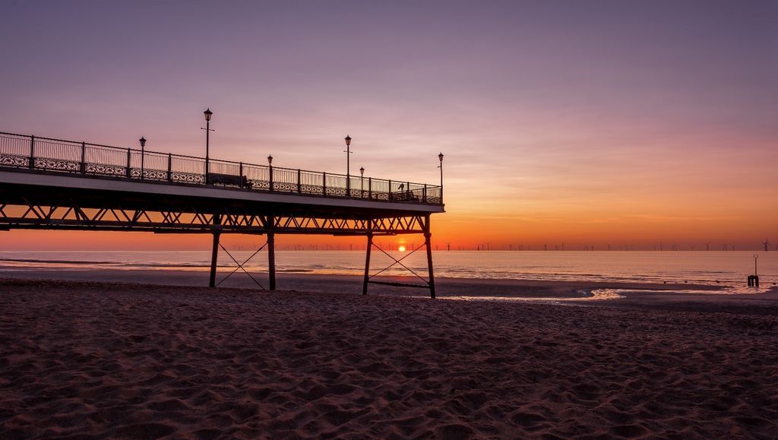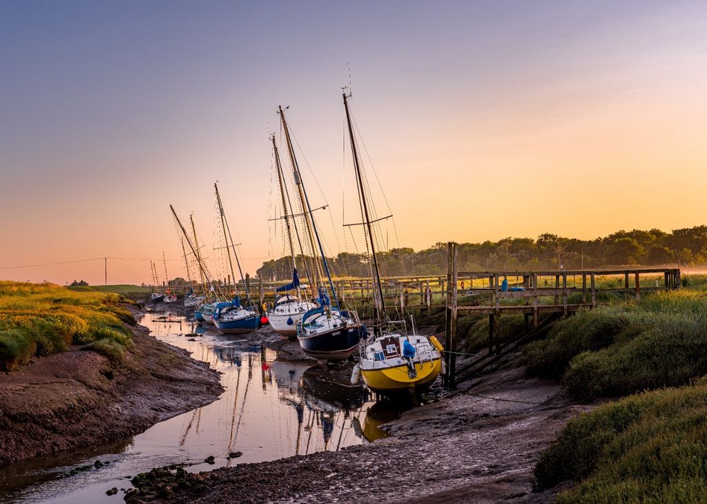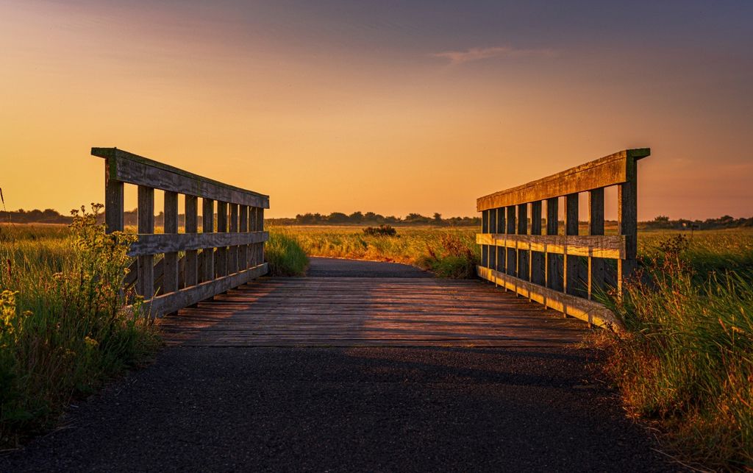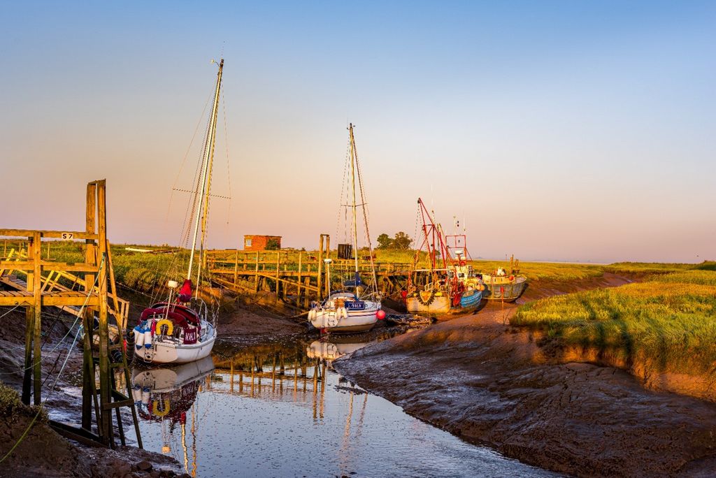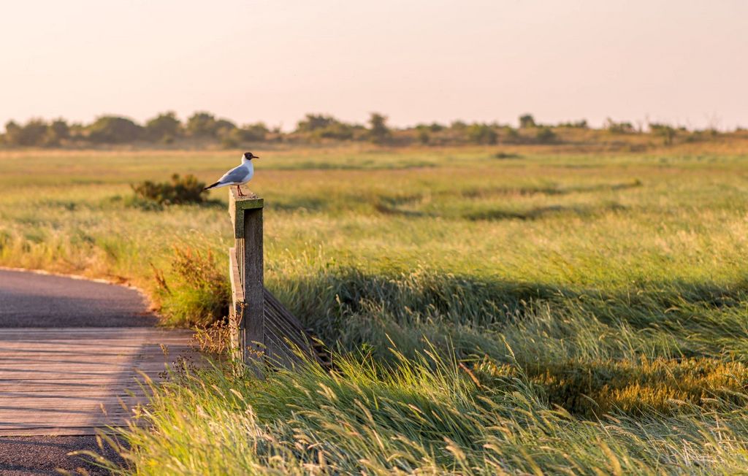BILDERNA LADDAS...
Mark (Till salu)
Referens:
EDEN-T96031989
/ 96031989
Coastal building land of approximately five acres, with planning permission granted for six outstanding architecturally designed homes that demonstrate and celebrate innovation, seamlessly connecting to the landscape with expansive views over rolling countryside, golf course, nearby Nature Reserve, dunes, and the sea. East Lindsey District Council Planning Ref: S/039/00525/19. These outstanding homes have been designed with a great deal of thought, allowing an abundance of light, and ensuring seamless connectivity to their picturesque and tranquil surroundings. The homes have been designed with no habitable rooms at ground floor level, ensuring flood resilience. Instead, they are located at the first and second-floor levels to maximize and enjoy the far-reaching views. The bedroom accommodation features views of open countryside and the grasslands and dunes. On the second floor, the living accommodation creates an interior that is visually connected to the sea. The swimming pools and gymnasium are located such that they will take advantage of passive solar gain from the south. Bedrooms located on the first floor, have a private external terrace and both room and terrace have views out either to the grasslands and dunes or open countryside. Bedrooms are located off generous halls which feature large sliding panels to enable these spaces to become external, yet still within the main building, seamlessly connecting the outside in. Living, kitchen and dining spaces on the second floor are open plan with sliding doors internally, allowing natural cross ventilation in the warmer months. The double aspect main living spaces are designed to maximise views of the sea, the dunes and grasslands and open countryside. Externally, a spacious terrace provides a large space for entertaining and al fresco dining, whilst also offering the same expansive views over the surrounding landscape as the interiors. Design Detail The tones and colours of the Gibraltar Nature Reserve, grasslands, and dunes are pallid, exhibiting subtle tonal and textural differences among the various materials. Due to the flatness and openness of the local landscape, expansive views of the sky are possible throughout, making this an important factor in material choices. Smooth ashlar blocks of stone will be the predominant material. This durable and sustainable material instil the buildings with a character of solidity and permanence. Natural variations in colour and tone between each block, together with natural 'veining,' will provide subtle differences across each elevation and among each individual dwelling. It should be noted that there is an opportunity to use alternative materials, pending approval by the local council. The terraces at first floor level are ‘carved’ into the main body of the building and will be lined in hardwood timber. Like the stone, this is a durable and sustainable material with subtle variations. It provides a subtle contrast to the stone whilst also appearing as part of the same tonal palette. Whilst the ground and first floors have a similar tone to that of the dunes and grasslands of the wider landscape, the second floor relates more to the sky and sea in colour. The glazing will utilise grey back-painted glass for fixed/solid elements, with clear glazed sliding doors and windows elsewhere. Since this glazed volume is not obstructed in anyway it will reflect the colour of the sky. On cloudy days, the grey back-painted glass will appear to blend into the sky. An in-depth topographical survey was conducted to determine the levels of the dunes, grasslands, and sea in relation to the site, enabling the capture of their views. This has resulted in a design that is meticulously tailored to the site while leveraging its unique landscape setting. Location The outstanding building land is located in proximity to Gibraltar Point National Nature Reserve. Gibraltar Point enjoys an unspoilt coastline and landscape with impressive views and an abundance of diverse wildlife. To appreciate it fully you need to see it in different seasons. In spring, the first of the migrants stop off to refuel or establish territories. In summer, little terns may be seen fishing in the shallows and skylarks are in full song above the purple haze of the saltmarshes. In autumn, huge whirling flocks of waders can be seen on the high tides. And in winter, brent geese, shorelark and snow bunting can be seen as well as flocks of redwing and fieldfare. Seacroft Golf Club is known as a hidden gem among the top courses of Great Britain and Ireland. It is a traditional links course tucked away on the Lincolnshire coast. Because of its situation on the coast and its fast-draining soil the full course with normal tees and greens is virtually certain to be open. A great deal of the course is a National England Site of Special Scientific Interest (SSSI) where golf and the environment join in harmony. Located just over an hour away, the city of Lincoln radiates historical charm and vibrancy, characterised by its magnificent cathedral and castle towering high on the hill. The area is dotted with quaint shops, galleries, and museums, including the renowned Bailgate shopping district. Lincoln proudly hosts two universities and provides all the amenities one would anticipate in a major city. For those seeking access to destinations beyond and convenient commuting to London, frequent fast trains run from Lincoln to London King's Cross, taking approximately 2 hours. Local Authority: East Lindsey District Council Planning Reference: S/039/00525/19. Tenure: Freehold SAT NAV: PE24 4SR Contact: Adam Lascelles
Visa fler
Visa färre
Coastal building land of approximately five acres, with planning permission granted for six outstanding architecturally designed homes that demonstrate and celebrate innovation, seamlessly connecting to the landscape with expansive views over rolling countryside, golf course, nearby Nature Reserve, dunes, and the sea. East Lindsey District Council Planning Ref: S/039/00525/19. These outstanding homes have been designed with a great deal of thought, allowing an abundance of light, and ensuring seamless connectivity to their picturesque and tranquil surroundings. The homes have been designed with no habitable rooms at ground floor level, ensuring flood resilience. Instead, they are located at the first and second-floor levels to maximize and enjoy the far-reaching views. The bedroom accommodation features views of open countryside and the grasslands and dunes. On the second floor, the living accommodation creates an interior that is visually connected to the sea. The swimming pools and gymnasium are located such that they will take advantage of passive solar gain from the south. Bedrooms located on the first floor, have a private external terrace and both room and terrace have views out either to the grasslands and dunes or open countryside. Bedrooms are located off generous halls which feature large sliding panels to enable these spaces to become external, yet still within the main building, seamlessly connecting the outside in. Living, kitchen and dining spaces on the second floor are open plan with sliding doors internally, allowing natural cross ventilation in the warmer months. The double aspect main living spaces are designed to maximise views of the sea, the dunes and grasslands and open countryside. Externally, a spacious terrace provides a large space for entertaining and al fresco dining, whilst also offering the same expansive views over the surrounding landscape as the interiors. Design Detail The tones and colours of the Gibraltar Nature Reserve, grasslands, and dunes are pallid, exhibiting subtle tonal and textural differences among the various materials. Due to the flatness and openness of the local landscape, expansive views of the sky are possible throughout, making this an important factor in material choices. Smooth ashlar blocks of stone will be the predominant material. This durable and sustainable material instil the buildings with a character of solidity and permanence. Natural variations in colour and tone between each block, together with natural 'veining,' will provide subtle differences across each elevation and among each individual dwelling. It should be noted that there is an opportunity to use alternative materials, pending approval by the local council. The terraces at first floor level are ‘carved’ into the main body of the building and will be lined in hardwood timber. Like the stone, this is a durable and sustainable material with subtle variations. It provides a subtle contrast to the stone whilst also appearing as part of the same tonal palette. Whilst the ground and first floors have a similar tone to that of the dunes and grasslands of the wider landscape, the second floor relates more to the sky and sea in colour. The glazing will utilise grey back-painted glass for fixed/solid elements, with clear glazed sliding doors and windows elsewhere. Since this glazed volume is not obstructed in anyway it will reflect the colour of the sky. On cloudy days, the grey back-painted glass will appear to blend into the sky. An in-depth topographical survey was conducted to determine the levels of the dunes, grasslands, and sea in relation to the site, enabling the capture of their views. This has resulted in a design that is meticulously tailored to the site while leveraging its unique landscape setting. Location The outstanding building land is located in proximity to Gibraltar Point National Nature Reserve. Gibraltar Point enjoys an unspoilt coastline and landscape with impressive views and an abundance of diverse wildlife. To appreciate it fully you need to see it in different seasons. In spring, the first of the migrants stop off to refuel or establish territories. In summer, little terns may be seen fishing in the shallows and skylarks are in full song above the purple haze of the saltmarshes. In autumn, huge whirling flocks of waders can be seen on the high tides. And in winter, brent geese, shorelark and snow bunting can be seen as well as flocks of redwing and fieldfare. Seacroft Golf Club is known as a hidden gem among the top courses of Great Britain and Ireland. It is a traditional links course tucked away on the Lincolnshire coast. Because of its situation on the coast and its fast-draining soil the full course with normal tees and greens is virtually certain to be open. A great deal of the course is a National England Site of Special Scientific Interest (SSSI) where golf and the environment join in harmony. Located just over an hour away, the city of Lincoln radiates historical charm and vibrancy, characterised by its magnificent cathedral and castle towering high on the hill. The area is dotted with quaint shops, galleries, and museums, including the renowned Bailgate shopping district. Lincoln proudly hosts two universities and provides all the amenities one would anticipate in a major city. For those seeking access to destinations beyond and convenient commuting to London, frequent fast trains run from Lincoln to London King's Cross, taking approximately 2 hours. Local Authority: East Lindsey District Council Planning Reference: S/039/00525/19. Tenure: Freehold SAT NAV: PE24 4SR Contact: Adam Lascelles
Terreno de construcción costero de aproximadamente cinco acres, con permiso de planificación otorgado para seis casas de diseño arquitectónico sobresaliente que demuestran y celebran la innovación, conectándose a la perfección con el paisaje con amplias vistas sobre el campo ondulado, el campo de golf, la reserva natural cercana, las dunas y el mar. Ref. de Planificación del Consejo del Distrito de East Lindsey: S/039/00525/19.Estas excepcionales casas han sido diseñadas con mucho cuidado, permitiendo una gran cantidad de luz y asegurando una conectividad perfecta con su pintoresco y tranquilo entorno. Las viviendas se han diseñado sin habitaciones habitables a nivel de la planta baja, lo que garantiza la resistencia a las inundaciones. En cambio, están ubicados en los niveles del primer y segundo piso para maximizar y disfrutar de las vistas de gran alcance.El dormitorio ofrece vistas al campo abierto y a las praderas y dunas. En el segundo piso, la vivienda crea un interior que está conectado visualmente con el mar. Las piscinas y el gimnasio están ubicados de tal manera que aprovecharán la ganancia solar pasiva del sur.Las habitaciones, ubicadas en el primer piso, tienen una terraza externa privada y tanto la habitación como la terraza tienen vistas a las praderas y dunas o al campo abierto. Los dormitorios se encuentran junto a generosos pasillos que cuentan con grandes paneles deslizantes para permitir que estos espacios se vuelvan externos, pero aún dentro del edificio principal, conectando a la perfección el exterior hacia adentro. La sala de estar, la cocina y el comedor en el segundo piso son de planta abierta con puertas correderas internas, lo que permite una ventilación cruzada natural en los meses más cálidos. Los espacios habitables principales de doble aspecto están diseñados para maximizar las vistas al mar, las dunas y los pastizales y el campo abierto.En el exterior, una amplia terraza ofrece un gran espacio para el entretenimiento y las cenas al aire libre, al tiempo que ofrece las mismas amplias vistas sobre el paisaje circundante que los interiores.Detalle de diseñoLos tonos y colores de la Reserva Natural de Gibraltar, las praderas y las dunas son pálidos, exhibiendo sutiles diferencias tonales y texturales entre los diversos materiales. Debido a la planitud y apertura del paisaje local, es posible tener amplias vistas del cielo, lo que lo convierte en un factor importante en la elección de materiales.Los sillares lisos de piedra serán el material predominante. Este material duradero y sostenible dota a los edificios de un carácter de solidez y permanencia. Las variaciones naturales de color y tono entre cada bloque, junto con las "vetas" naturales, proporcionarán diferencias sutiles en cada elevación y entre cada vivienda individual. Cabe señalar que existe la oportunidad de utilizar materiales alternativos, pendiente de aprobación por parte del consejo local. Las terrazas en el nivel del primer piso están "talladas" en el cuerpo principal del edificio y estarán revestidas de madera dura. Al igual que la piedra, se trata de un material duradero y sostenible con sutiles variaciones. Proporciona un sutil contraste con la piedra a la vez que aparece como parte de la misma paleta tonal. Mientras que la planta baja y la primera planta tienen un tono similar al de las dunas y praderas del paisaje más amplio, la segunda planta se relaciona más con el cielo y el mar en color. El acristalamiento utilizará vidrio retropintado gris para elementos fijos/sólidos, con puertas correderas y ventanas acristaladas transparentes en otros lugares. Dado que este volumen acristalado no está obstruido de ninguna manera, reflejará el color del cielo. En los días nublados, el vidrio pintado de gris parecerá mezclarse con el cielo.Se realizó un levantamiento topográfico en profundidad para determinar los niveles de las dunas, pastizales y mar en relación con el sitio, lo que permitió la captura de sus vistas. Esto ha dado como resultado un diseño que se adapta meticulosamente al sitio, al tiempo que aprovecha su entorno paisajístico único.UbicaciónEl excepcional terreno edificable se encuentra en las proximidades de la Reserva Natural Nacional de Gibraltar Point. Gibraltar Point disfruta de una costa y un paisaje vírgenes con impresionantes vistas y una gran cantidad de vida silvestre diversa. Para apreciarlo en su totalidad hay que verlo en diferentes estaciones. En primavera, el primero de los migrantes se detiene para repostar o establecer territorios. En verano, se pueden ver charranes pequeños pescando en las aguas poco profundas y las alondras están en pleno canto sobre la neblina púrpura de las marismas. En otoño, se pueden ver enormes bandadas de limícolas en las mareas altas. Y en invierno, se pueden ver gansos comunes, alondras y escribanos nivales, así como bandadas de alas rojas y campestres.Seacroft Golf Club es conocido como una joya escondida entre los mejores campos de Gran Bretaña e Irlanda. Es un campo de golf tradicional escondido en la costa de Lincolnshire. Debido a su situación en la costa y a su suelo de rápido drenaje, es prácticamente seguro que el campo completo con tees y greens normales estará abierto. Gran parte del campo es un Sitio Nacional de Especial Interés Científico de Inglaterra (SSSI) donde el golf y el medio ambiente se unen en armonía.Situada a poco más de una hora de distancia, la ciudad de Lincoln irradia encanto histórico y vitalidad, caracterizada por su magnífica catedral y castillo que se eleva en lo alto de la colina. La zona está salpicada de pintorescas tiendas, galerías y museos, incluido el famoso distrito comercial de Bailgate. Lincoln se enorgullece de albergar dos universidades y ofrece todas las comodidades que uno esperaría en una gran ciudad. Para aquellos que buscan acceso a destinos más allá y un viaje conveniente a Londres, los trenes rápidos frecuentes van de Lincoln a Londres King's Cross, con una duración aproximada de 2 horas.Autoridad local: Consejo del Distrito de East Lindsey Referencia Urbanística: S/039/00525/19.Tenencia: Dominio absolutoNAVEGACIÓN POR SATÉLITE: PE24 4SRContacto: Adam Lascelles
Pobřežní stavební pozemek o rozloze přibližně pěti akrů, s povolením uděleným pro šest vynikajících architektonicky navržených domů, které demonstrují a oslavují inovace, hladce navazují na krajinu s rozsáhlým výhledem na zvlněnou krajinu, golfové hřiště, nedalekou přírodní rezervaci, duny a moře. Plánování okresní rady East Lindsey Ref: S/039/00525/19.Tyto výjimečné domy byly navrženy s velkou dávkou promyšlenosti, umožňují dostatek světla a zajišťují bezproblémové propojení s jejich malebným a klidným okolím. Domy byly navrženy tak, aby v přízemí nebyly obytné místnosti, což zajišťuje odolnost proti povodním. Místo toho jsou umístěny v prvním a druhém patře, aby maximalizovaly a užily si daleké výhledy.Pokoje mají výhled do otevřené krajiny, na louky a duny. Ve druhém patře vytváří obytná místnost interiér, který je vizuálně propojen s mořem. Bazény a tělocvična jsou umístěny tak, aby využívaly pasivních solárních zisků z jihu.Ložnice se nacházejí v prvním patře, mají vlastní venkovní terasu a pokoje i terasa mají výhled buď na louky a duny, nebo do otevřené krajiny. Ložnice jsou umístěny mimo velkorysé haly, které jsou vybaveny velkými posuvnými panely, které umožňují, aby se tyto prostory staly vnějšími, ale stále uvnitř hlavní budovy a hladce propojily vnější část s vnitřní. Obytné, kuchyňské a jídelní prostory ve druhém patře jsou otevřené s posuvnými dveřmi uvnitř, což umožňuje přirozené příčné větrání v teplejších měsících. Hlavní obytné prostory jsou navrženy tak, aby maximalizovaly výhled na moře, duny a pastviny a otevřenou krajinu.Zvenčí poskytuje prostorná terasa velký prostor pro zábavu a stolování pod širým nebem a zároveň nabízí stejně rozsáhlý výhled na okolní krajinu jako interiéry.Detail designuTóny a barvy Gibraltarské přírodní rezervace, pastvin a dun jsou bledé a vykazují jemné tonální a texturní rozdíly mezi různými materiály. Díky rovinatosti a otevřenosti místní krajiny jsou možné rozsáhlé výhledy na oblohu, což je důležitý faktor při výběru materiálů.Převládajícím materiálem budou hladké kvádrové bloky kamene. Tento odolný a udržitelný materiál vtiskuje budovám charakter pevnosti a stálosti. Přirozené rozdíly v barvě a tónu mezi jednotlivými bloky, spolu s přirozeným "žilkováním", vytvoří jemné rozdíly napříč každou fasádou a mezi každým jednotlivým obydlím. Je třeba poznamenat, že existuje možnost použít alternativní materiály, které čekají na schválení místní radou. Terasy na úrovni prvního patra jsou "vytesány" do hlavní části budovy a budou obloženy dřevěným dřevem. Stejně jako kámen se jedná o odolný a udržitelný materiál s jemnými variacemi. Poskytuje jemný kontrast ke kameni a zároveň se objevuje jako součást stejné tonální palety. Zatímco přízemí a první patro mají podobný tón jako duny a pastviny širší krajiny, druhé patro se barevně vztahuje spíše k obloze a moři. Zasklení bude využívat šedě lakované sklo pro pevné/plné prvky, s čirým prosklením posuvných dveří a oken jinde. Vzhledem k tomu, že tento prosklený objem není nijak zakryt, bude odrážet barvu oblohy. V zamračených dnech se bude zdát, že šedé podsvícené sklo splývá s oblohou.Byl proveden hloubkový topografický průzkum, aby se určila úroveň dun, pastvin a moře ve vztahu k lokalitě, což umožnilo zachytit jejich pohledy. Výsledkem je design, který je pečlivě přizpůsoben místu a zároveň využívá jeho jedinečné krajinné prostředí.UmístěníVýjimečný stavební pozemek se nachází v blízkosti národní přírodní rezervace Gibraltar Point. Gibraltar Point se těší nedotčenému pobřeží a krajině s působivými výhledy a množstvím rozmanité divoké zvěře. Abyste ji mohli plně ocenit, musíte ji vidět v různých ročních obdobích. Na jaře se první migranti zastaví, aby doplnili palivo nebo založili teritoria. V létě lze na mělčinách spatřit rybáky malé a nad fialovým oparem slanisek zpívají skřivani. Na podzim lze při přílivu spatřit obrovská vířící hejna bahňáků. A v zimě jsou k vidění husy velké, skřivan bahňák a strnad sněžný, stejně jako hejna rehků a polních hejna.Seacroft Golf Club je známý jako skrytý klenot mezi nejlepšími hřišti Velké Británie a Irska. Jedná se o tradiční linksové hřiště zastrčené na pobřeží Lincolnshire. Vzhledem ke své poloze na pobřeží a rychle se vysychající půdě je prakticky jisté, že celé hřiště s normálními odpališti a greeny bude otevřeno. Velká část hřiště je National England Site of Special Scientific Interest (SSSI), kde se golf a životní prostředí spojují v harmonii.Město Lincoln, které se nachází jen něco málo přes hodinu cesty odtud, vyzařuje historické kouzlo a živost, charakterizované velkolepou katedrálou a hradem tyčícím se vysoko na kopci. Oblast je poseta malebnými obchůdky, galeriemi a muzei, včetně proslulé nákupní čtvrti Bailgate. Lincoln hrdě hostí dvě univerzity a poskytuje veškeré vybavení, které by člověk očekával ve velkém městě. Pro ty, kteří hledají přístup do vzdálenějších destinací a pohodlné dojíždění do Londýna, jezdí z Lincolnu na londýnské nádraží King's Cross časté rychlovlaky, které trvají přibližně 2 hodiny.Místní úřad: Rada okresu East Lindsey Referenční číslo územního plánování: S/039/00525/19.Držba: FreeholdSAT NAVIGACE: PE24 4SRKontaktní osoba: Adam Lascelles
Referens:
EDEN-T96031989
Land:
GB
Stad:
Lincolnshire
Postnummer:
PE24 4SR
Kategori:
Bostäder
Listningstyp:
Till salu
Fastighetstyp:
Mark
