BILDERNA LADDAS...
Hus & enfamiljshus for sale in San Casciano in Val di Pesa
Hus & Enfamiljshus (Till salu)
Referens:
EDEN-T95739881
/ 95739881
Referens:
EDEN-T95739881
Land:
IT
Stad:
San Casciano In Val Di Pesa
Postnummer:
50026
Kategori:
Bostäder
Listningstyp:
Till salu
Fastighetstyp:
Hus & Enfamiljshus
Fastighets storlek:
700 m²
Tomt storlek:
4 000 m²
Rum:
12
Sovrum:
7
Badrum:
7
Möblerad:
Ja
Parkeringar:
1
Garage:
1
Swimming pool:
Ja
Terrass:
Ja
AVERAGE HOME VALUES IN SAN CASCIANO IN VAL DI PESA
REAL ESTATE PRICE PER M² IN NEARBY CITIES
| City |
Avg price per m² house |
Avg price per m² apartment |
|---|---|---|
| Toscana | 25 050 SEK | 34 593 SEK |
| Arezzo | 20 799 SEK | 23 308 SEK |
| Lucca | 26 242 SEK | 36 632 SEK |
| Marche | 19 137 SEK | 26 734 SEK |
| Bastia | - | 29 162 SEK |
| Haute-Corse | 30 987 SEK | 32 602 SEK |
| Venezia | - | 60 365 SEK |
| Brescia | 22 867 SEK | 31 740 SEK |
| Italia | 21 654 SEK | 32 073 SEK |
| Lombardia | 21 054 SEK | 30 525 SEK |
| Corse | 31 174 SEK | 35 180 SEK |
| Veneto | 18 983 SEK | 28 887 SEK |
| Abruzzo | 15 184 SEK | 20 771 SEK |
| Lazio | 22 146 SEK | 36 061 SEK |
| Corse-du-Sud | 46 551 SEK | 40 561 SEK |
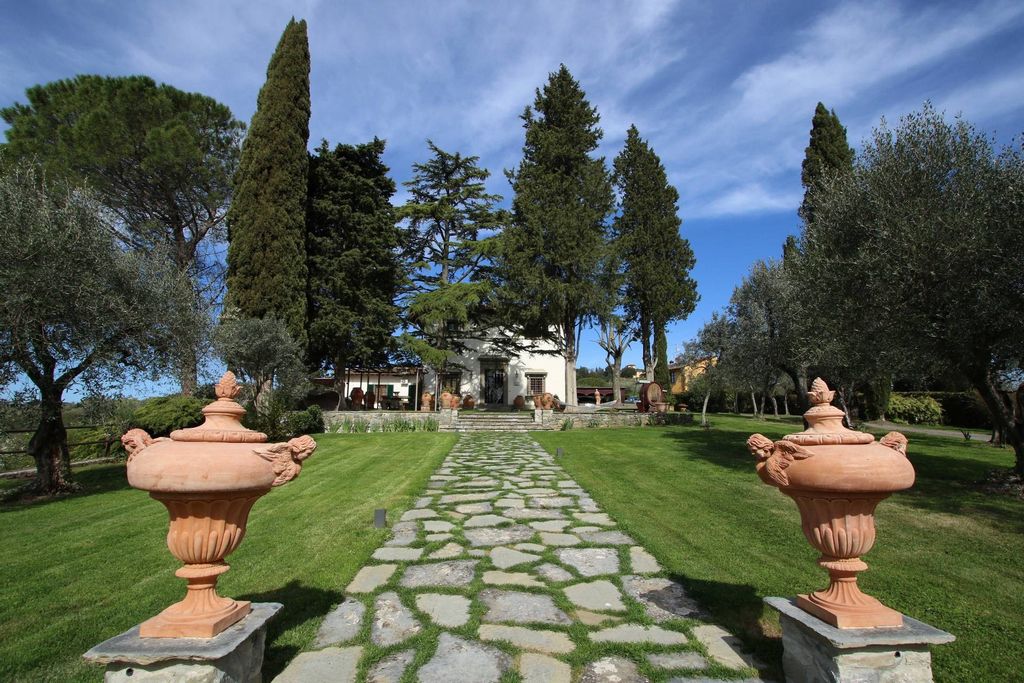
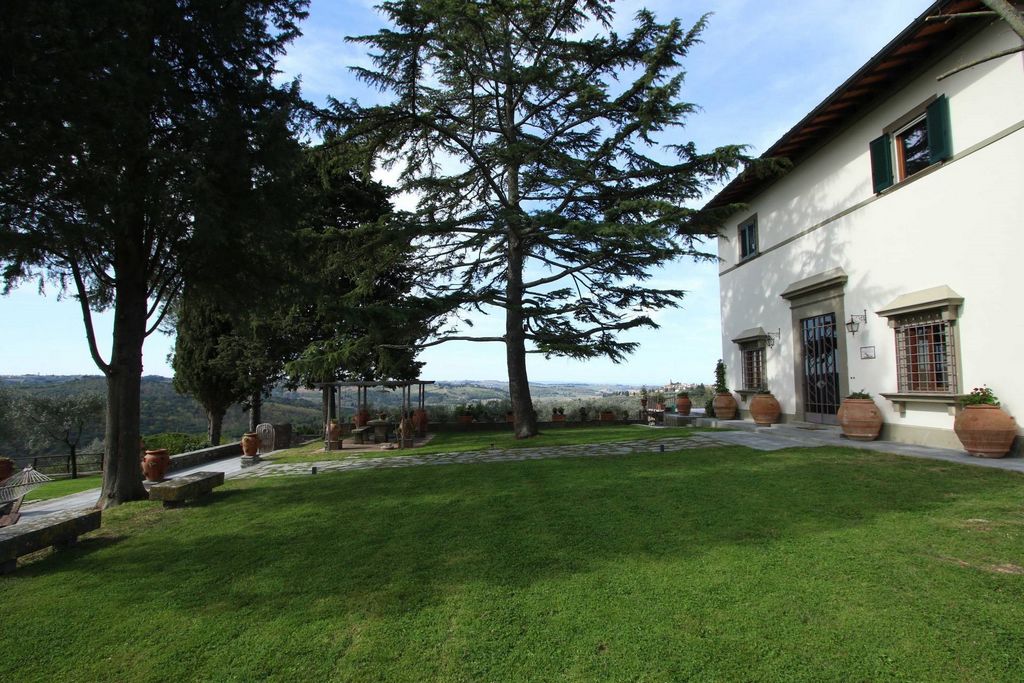
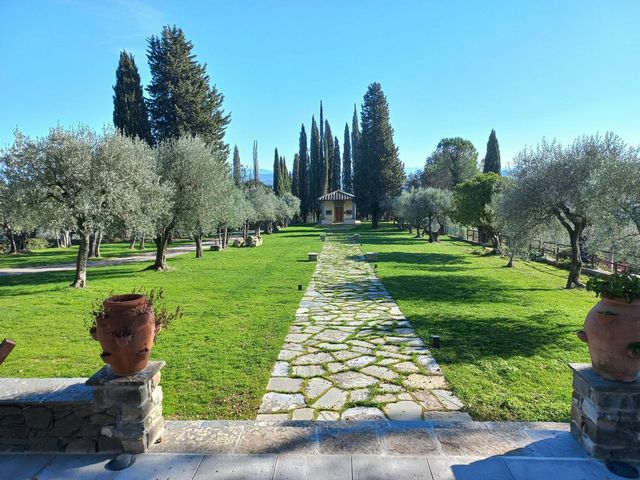
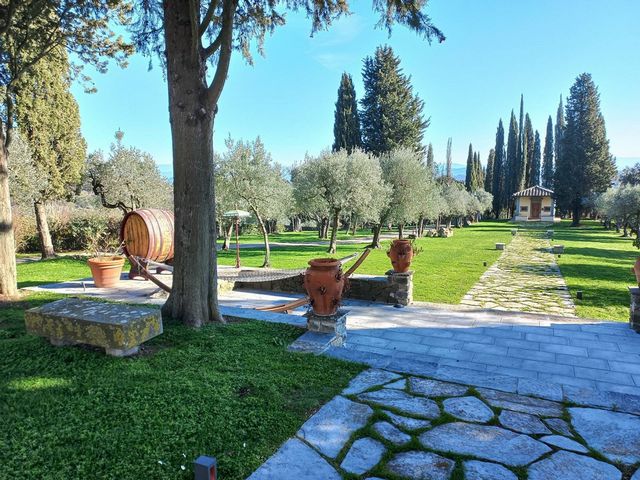
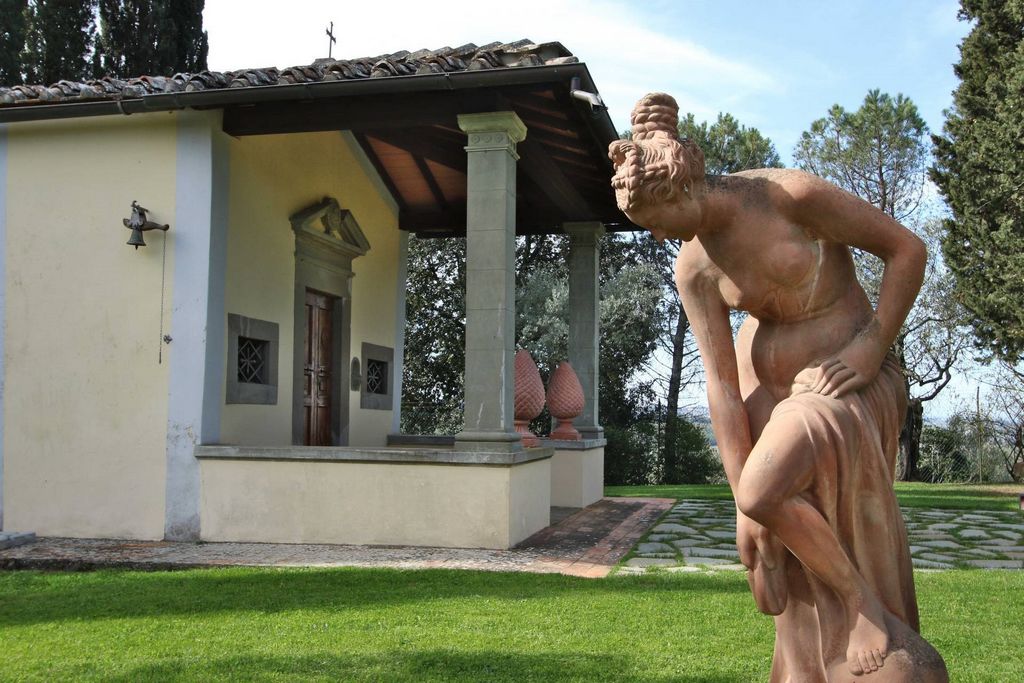
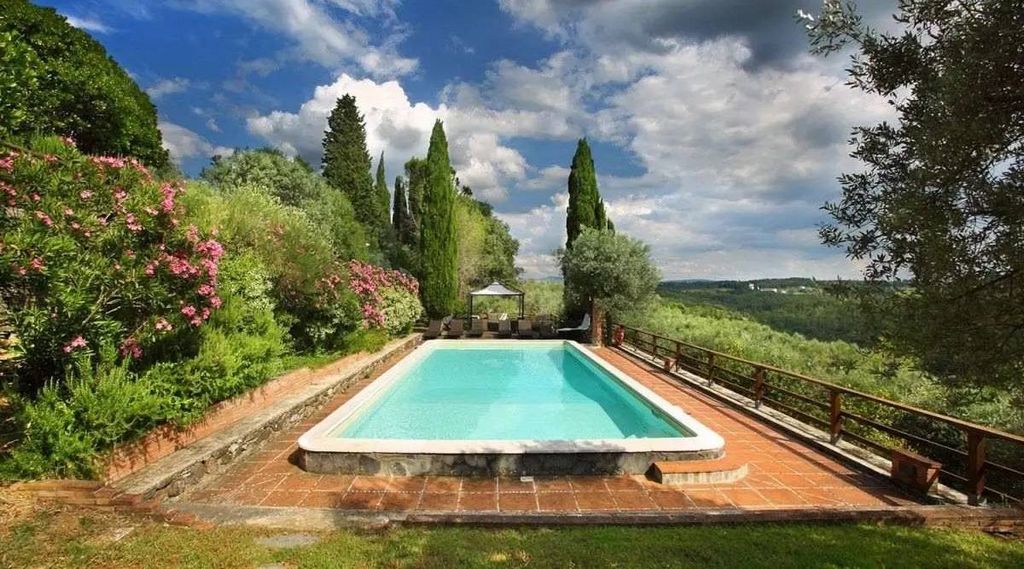
Features:
- Garage
- Terrace
- Garden
- Parking
- SwimmingPool
- Furnished Visa fler Visa färre La villa data de la época renacentista y tiene vistas a las colinas de Chianti Fiorentino, en una posición magnífica, tranquila y dominante en una pequeña aldea, a solo 10 km del centro histórico de Florencia. La propiedad se distribuye en tres plantas para una superficie total de aproximadamente 700 m² con 7 dormitorios y 7 baños, en la planta baja tenemos 3 salones con techos artesonados altos y chimeneas, el comedor y la cocina. Desde el salón principal se accede a la terraza principal desde la que se puede disfrutar de la puesta de sol y de la espléndida vista de las colinas florentinas. El comedor tiene una gran chimenea antigua, con un lavabo de piedra original. El patio interior está configurado con pérgola, barbacoa y lavabo. En la primera planta hay 5 dormitorios, incluidos 4 dormitorios dobles y uno individual, 4 baños, cuatro con ducha (uno en suite) y uno con bañera. La propiedad se completa con un pequeño apartamento con acceso externo desde el exclusivo patio con dormitorio, sala de estar, pasillo, baño En la planta sótano, encontramos un gran salón panorámico con 4 amplios ventanales, una piscina, una cocina americana, una zona de noche y baño con ducha, una habitación exterior utilizada como pequeño gimnasio También hay una antigua bodega de unos 50 metros cuadrados con techo abovedado El parque tiene unos 4000 metros cuadrados, completamente vallado, alberga una pequeña iglesia consagrada, una zona de aparcamiento cubierta, una piscina de 12x6 con zona equipada con tumbonas, una pista de petanca y 50 olivos. Esta información se proporciona únicamente con fines de información general y no constituye un elemento contractual.
Features:
- Garage
- Terrace
- Garden
- Parking
- SwimmingPool
- Furnished La villa risale al periodo rinascimentale e si affaccia sulle colline del chianti fiorentino, in una magnifica posizione tranquilla e dominante in un piccolo borgo, a soli 10 km dal centro storico di Firenze. L'immobile è distribuito su tre piani per una superficie totale di circa 700 mq con 7 camere da letto e 7 bagni. Al piano terra abbiamo 3 soggiorni con alti soffitti a cassettoni e camini, la sala da pranzo e la cucina. Dal soggiorno principale si accede al terrazzo principale dal quale si può godere del tramonto e della splendida vista sulle colline fiorentine. La sala da pranzo ha un grande camino antico, con un originale lavabo in pietra. Il cortile interno è allestito con pergolato, barbecue e lavabo. Al primo piano ci sono 5 camere da letto, di cui 4 matrimoniali e una singola, 4 bagni di cui quattro con doccia (uno en suite) e uno con vasca. Completa la proprietà un piccolo appartamento con accesso esterno da corte esclusiva composto da camera da letto, soggiorno, disimpegno, bagno Al piano seminterrato troviamo un ampio soggiorno panoramico con 4 ampie finestre, una piscina, un angolo cottura, una zona notte e bagno con doccia, un locale esterno adibito a piccola palestra. E' inoltre presente un'antica cantina di circa 50mq con tetto a volta. Il parco è di circa 4000mq, completamente recintato, ospita una chiesetta consacrata, un parcheggio coperto, una piscina 12x6 con zona attrezzata con lettini, un campo da bocce e 50 piante di ulivo. Queste informazioni sono fornite a mero scopo informativo generale e non costituiscono elemento contrattuale.
Features:
- Garage
- Terrace
- Garden
- Parking
- SwimmingPool
- Furnished The villa dates back in the renaissance period and overlooks the hills of chianti fiorentino, in a magnificent, quiet and dominant position in a small hamlet, just 10 km from the historic center of florence. The property is distributed into three floors for a total surface of approximately 700 sqm with 7 bedrooms and 7 bathrooms on the ground floor we have 3 living rooms with high coffered ceilings and fireplaces, the dining room and the kitchen. From the main living room you can access the main terrace from which you can enjoy the sunset and the splendid view of the florentine hills. The dining room has a large ancient fireplace, with an original stone washbasin. The internal courtyard is set up with a pergola, barbecue and washbasin. On the first floor there are 5 bedrooms, including 4 double bedrooms and one single, 4 bathrooms, four with shower (one en-suite) and one with bathtub. The property is completed by a small apartment with external access from the exclusive court with bedroom, living room, hallway, bathroom On the basement floor, we find a large panoramic living room with 4 wide windows, a pool, a kitchenette, a night area and bathroom with shower, an external room used as a small gym There is also an ancient cellar of about 50sqm with vaulted roof The park is about 4000sqm, completely fenced, it hosts a small consecrated church, a covered parking area, a 12x6 swimming pool with area equipped with sunbeds, a bowls court and 50 olive trees. This information is provided for general information purposes only and does not constitute a contractual element.
Features:
- Garage
- Terrace
- Garden
- Parking
- SwimmingPool
- Furnished