13 598 530 SEK
4 r
6 bd
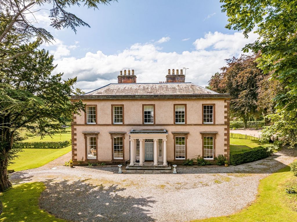
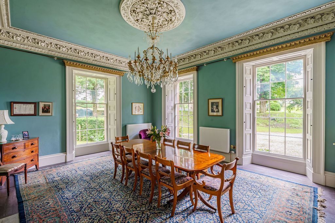
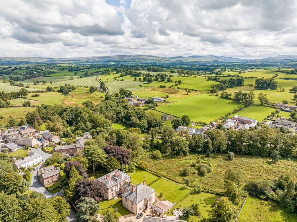
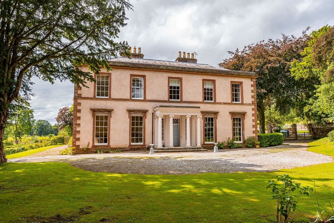
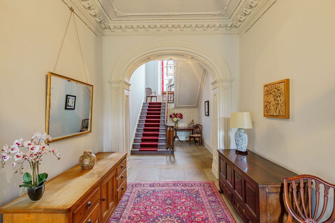
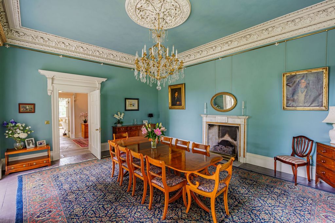
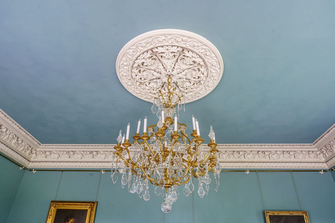
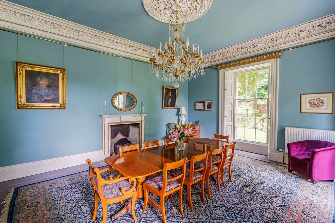
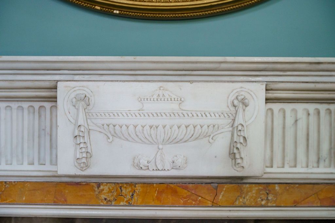
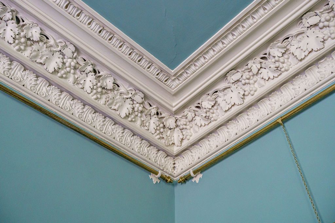
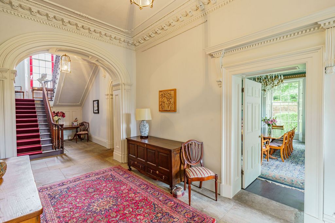
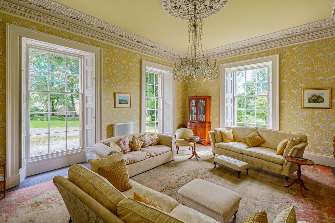
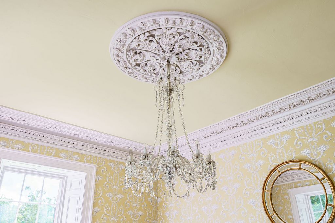
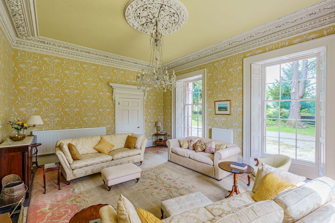
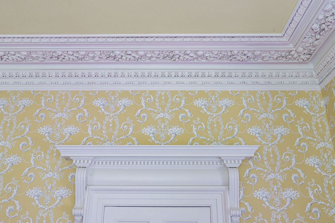
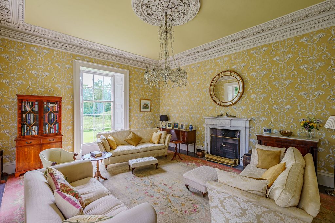
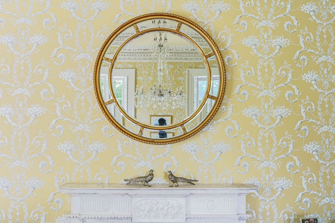
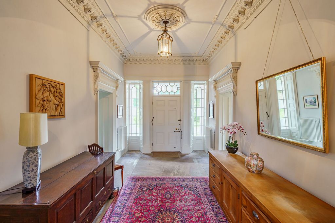
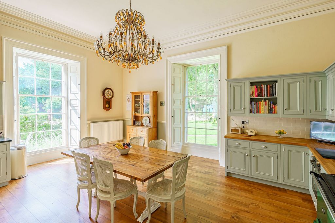
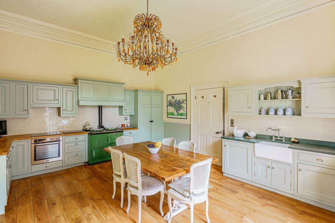
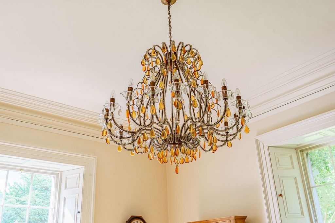
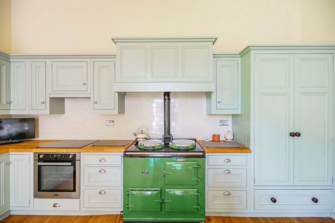
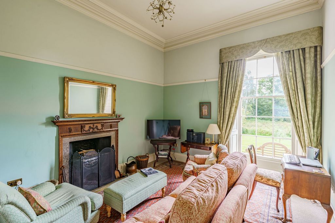
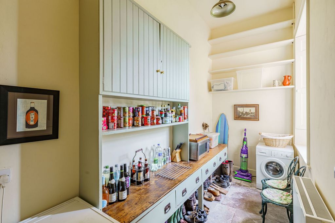
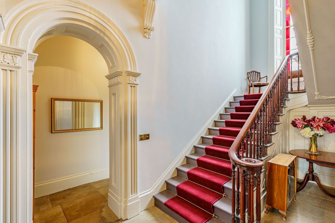
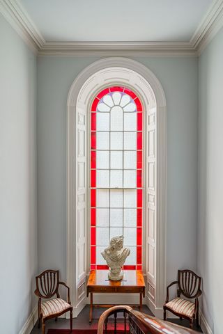
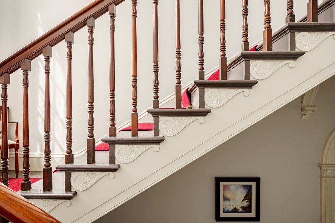
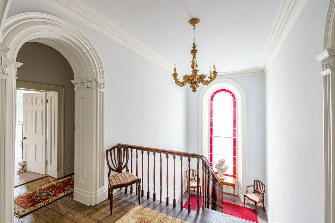
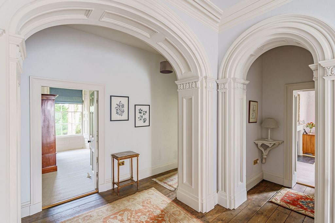
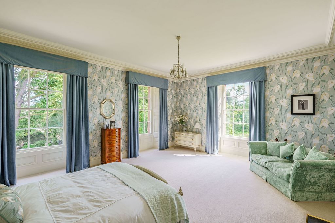
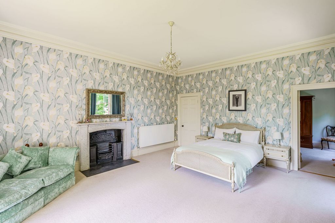
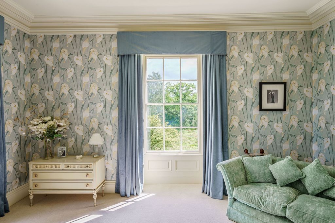
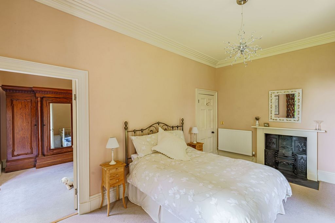
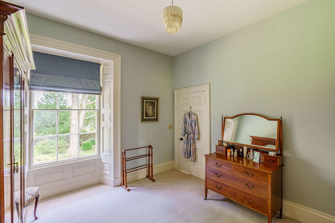
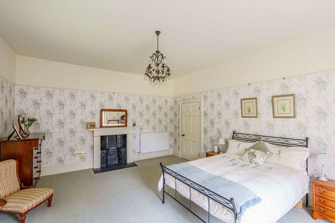
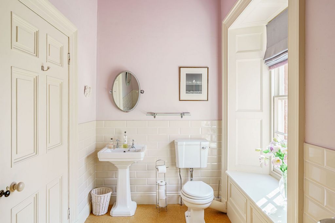
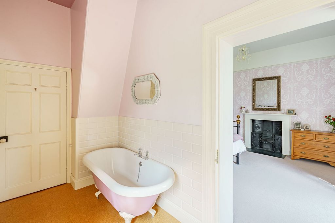
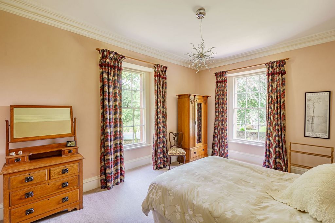
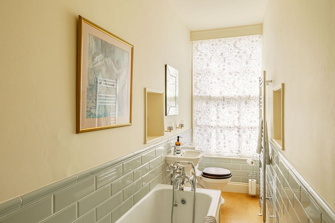
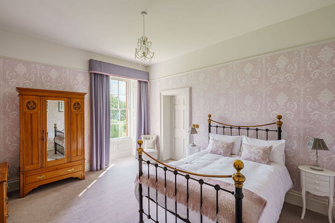
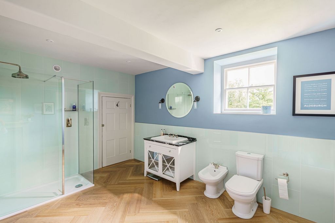
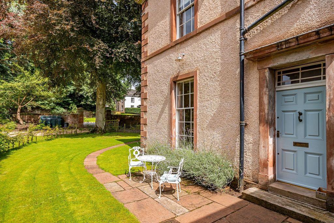
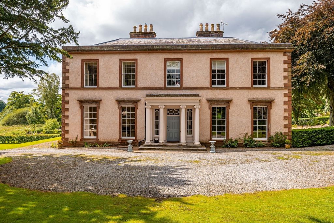
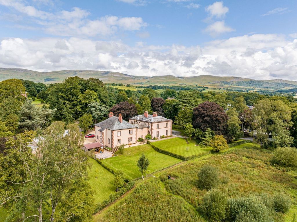
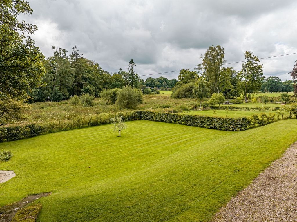
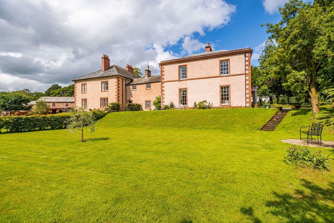
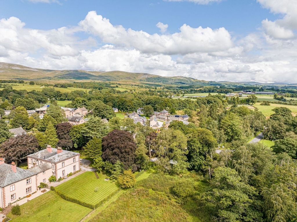
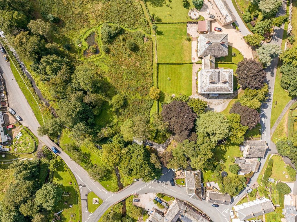
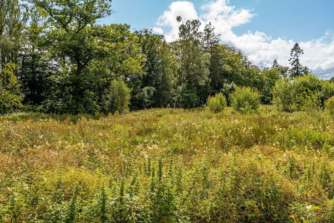
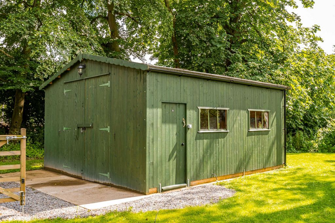
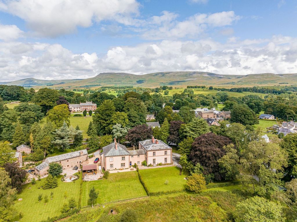
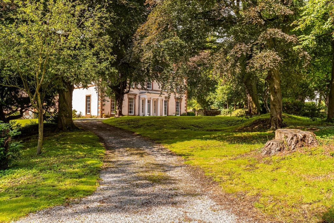
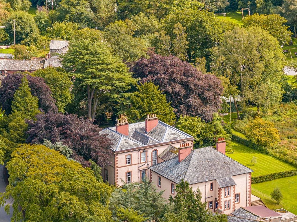
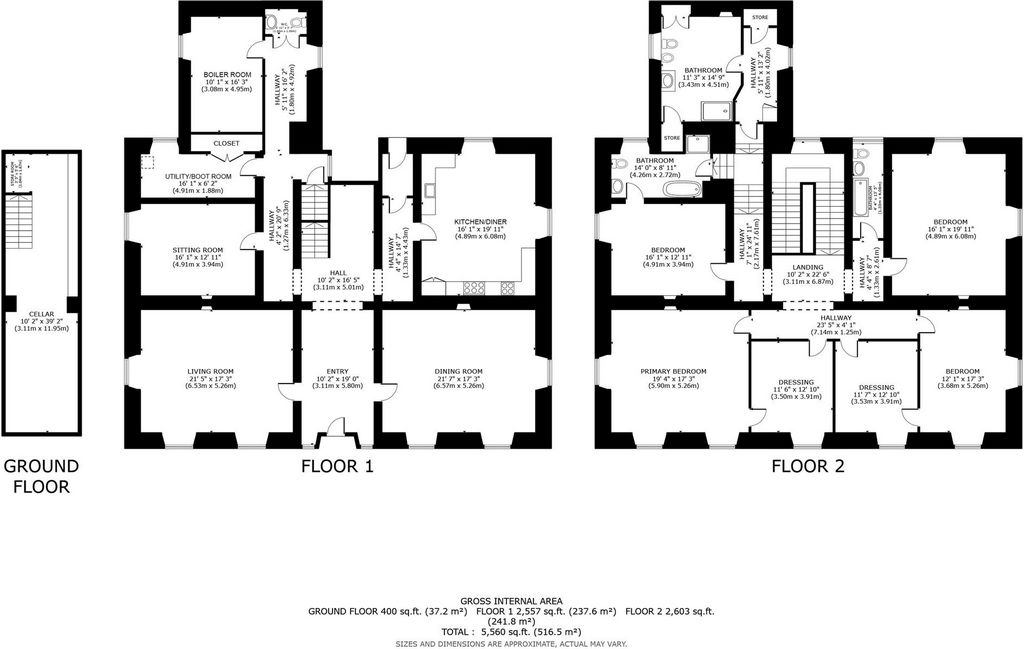
Energy Efficiency Potential: 70.0 Visa fler Visa färre Dieses atemberaubende Haus wird durch einen steinsäulengeschmückten Eingang mit Tor und eine großzügige Kiesauffahrt erreicht. Die Fassade des Anwesens beeindruckt mit ihrer klassischen historischen Symmetrie und dem Säulenportikus. Das gesamte Anwesen wurde komplett ausgetauscht, was zusammen mit all den einzigartigen historischen Merkmalen des Anwesens von den derzeitigen Eigentümern sorgfältig renoviert oder restauriert wurde, und zwar nach den höchsten Standards und in Übereinstimmung mit den Baugenehmigungen, die für die Auflistung der Klasse II erforderlich sind. Darüber hinaus wurde diese außergewöhnliche Doppelhaushälfte neu verkabelt und neu gedeckt. Das Erdgeschoss Der prachtvolle, helle Flur besticht durch üppige dekorative Stuckarbeiten, Deckenrosetten und Bögen. Der Flur verfügt zusammen mit dem gesamten Erdgeschoss über voll funktionsfähige Rollläden und alle Schiebefenster des Anwesens wurden renoviert. Darüber hinaus verfügt die Halle über einen Steinplattenboden, kunstvolle Verglasungen und Heizkörper im traditionellen Stil. Der Salon auf der linken Seite ist ein heller, nach Süden und Osten ausgerichteter Raum mit exquisiten Ecken und Deckenrosetten mit kompliziertem Blumenmuster. Es gibt einen funktionierenden Kamin, Holzboden und den originalen Kristallleuchter, den die Eigentümer gerne nach separater Verhandlung in der Unterkunft belassen würden. Direkt gegenüber befindet sich der Speisesaal, ein weiterer großer Raum mit ebenso beeindruckenden Stuckarbeiten und Deckenrosetten, die Trauben und Weinreben darstellen. Dieser Raum hat auch die originale Messing-Bilderschiene, einen Kamin und wie der Salon drei große Fenster mit voll funktionsfähigen Fensterläden. Wenn man von der Halle nach links abbiegt, führt ein mit Steinplatten versehener Korridor zum "Snug", der ein charmantes zusätzliches Wohnzimmer mit offenem Kamin und Südfenster zum Garten bietet. Weiter entlang dieses Ganges befindet sich eine großzügige und gut ausgestattete Butler-Speisekammer/Hauswirtschafts-/Schuhraum mit originaler Kommode, Fleischerhaken und Schränken mit Platz für Haushaltsgeräte. Von hier aus gelangt man in den Kesselraum/Trockenraum, in dem sich der computerprogrammierte Biomassekessel und das Lager für die Holzpellets befinden. Dadurch werden das Warmwasser und die Heizkörper erwärmt. Ein Gäste-WC befindet sich am Ende des Flurs. Der Keller, der sich über die gesamte Länge des Flurs erstreckt, ist von dieser hinteren Halle aus über eine Steintreppe erreichbar und bietet einen großzügigen Mehrzweckraum. Direkt neben dem Flur, entlang des mit Steinböden ausgelegten Durchgangs, befindet sich die helle, zweiseitige Küche/Esszimmer mit Blick auf den hinteren Garten. Ausgestattet mit massiven Rahmen-, Küchenwand- und Unterschränken mit kontrastierenden Schiefer- und Holzarbeitsplatten, einer Belfast-Spüle und Mischbatterien. Es verfügt auch über zwei Backöfen, ölbefeuertes Aga, einen Elektroherd, ein Induktionskochfeld und einen Kühlschrank. Karndean-Bodenbeläge bieten eine praktische Lösung für das Landleben. Von hier aus gelangt man in einen hinteren Vorraum mit Steinboden und dekorativen Wandfliesen, der zur Hintertür und zum Garten führt. Obergeschoss Die beeindruckende, originale Mahagonitreppe führt über ein spektakuläres Bogenfenster auf dem halben Treppenabsatz in den ersten Stock. Der Treppenabsatz im ersten Stock ist ein Spiegelbild der Halle im Erdgeschoss und verfügt über spektakuläre Bögen, Hohlkehlen und Säulen, die alle von den jetzigen Besitzern liebevoll restauriert wurden. Vom Treppenabsatz aus befinden sich vier großzügige Doppelzimmer mit zwei großen Ankleidezimmern, die leicht als zusätzliche Schlafzimmer umfunktioniert werden könnten. Die Schlafzimmer verfügen über beeindruckende Originalmerkmale wie Hohlkehlen, renovierte getäfelte Schiebefenster, Kamine und sind alle nach den höchsten Standards dekoriert. Es gibt drei elegante und kürzlich installierte Badezimmer, eines davon ist ein herrliches Bad mit rollstuhlgerechter Badewanne. Es gibt auch ein großes Familienbadezimmer mit Villeroy & Boch Sanitärbekleidung mit ebenerdiger Dusche, traditionellem Heizkörper, Handtuchhalter, Kamin, originalen Aufbewahrungsschränken und einem attraktiven Karndean-Boden. Outside Warcop House befindet sich auf einem großzügigen Grundstück mit Gärten auf allen vier Seiten dieses reizvollen Anwesens. Auf dem Gelände gibt es eine Fülle von ausgewachsenen Bäumen, darunter Rotbuche, Rosskastanie, Eibe und Erle. Der nach Süden ausgerichtete Garten verfügt über einen geschotterten Sitzbereich und einen eleganten Rasen, der von Hecken und alten Bäumen umgeben ist, was ihn ideal für Mahlzeiten im Freien macht. Über den formalen Garten hinaus ist das Land der Natur gewidmet und bietet ein Paradies für Wildtiere. Das Anwesen profitiert von einer Doppelgarage und einem nützlichen Schuppen und einem Blockhaus. Es gibt eine breite Auffahrt und ausreichend Parkplätze. Es gibt auch einen Garten auf der Rückseite, der direkt von der Hintertür aus zugänglich ist. Lage Warcop ist ideal gelegen mit guter Anbindung an die A66 und nur 5 Meilen von der beliebten Marktstadt Appleby im Westen und Kirkby Stephen im Süden entfernt. Dieses hübsche Dorf, das bei Besuchern immer beliebt ist, bietet fabelhafte Spaziergänge und verfügt über einen angesehenen Kindergarten und eine Grundschule, eine Pfarrkirche, ein Gemeindehaus und einen neu gebauten Kinderspielplatz. Es hat eine lebendige Dorfgemeinschaft, die eine Vielzahl von Aktivitäten und Clubs anbietet. Wegbeschreibung Von Penrith aus nehmen Sie die A66 nach Osten für ca. 18,5 Meilen, nehmen Sie die Warcop-Abzweigung. Fahren Sie durch den Ort, bis Sie eine T-Kreuzung erreichen. Das Warcop House liegt direkt vor Ihnen. Eine Bushaltestelle und ein Briefkasten befinden sich auf der linken Seite. Dienstleistungen Leitungswasser, Abwasser, Elektrizität Biomassekessel Heizkörper und Warmwasser Eigentum Bitte beachten Sie, dass alle Einrichtungsgegenstände separat vereinbart werden müssen Energieeffizienz Stromstärke: 39.0
Energieeffizienz-Potenzial: 70,0 This stunning home is approached by a stone pillared, gated entrance and generous gravel drive. The front façade of the property is impressive with its classic period symmetry and columned portico. The entire property has had a complete replacement of its lime render and wash, this along with all the property's unique period features have been painstakingly renovated or restored by the current owners to the highest of standards and in line with the building permissions required by its Grade II listing. In addition, this exceptional semi-detached property has been re-wired and re-roofed. Downstairs The magnificent, bright hallway boasts lavish decorative plasterwork, ceiling roses and arches. The hallway, along with the entire ground floor, has fully working shutters and the property has had all its sash windows refurbished. In addition, the hall has a flagstone floor, ornate glazing and traditional style radiators. The Drawing Room to the left is a bright, dual aspect south and east facing room with exquisite coving and ceiling rose of an intricate floral design. There is a working fire, wood floor and the original crystal chandelier which the owners would love to remain at the property by separate negotiation. Directly opposite is the Dining Room, another grand space with equally impressive plasterwork and ceiling rose depicting grapes and vines. This room also has the original brass picture rail, a fireplace and like the drawing room, three grand windows with fully working shutters. Turning left off the hall, a stone-flagged corridor leads to the 'Snug' providing a charming additional living room with an open fireplace and south-facing window onto the garden. Further along this passageway there is a generous and well-appointed butler's pantry/utility/boot room with original dresser, meat hooks and cupboards with space for white goods. This leads on to the boiler room/drying room which houses the computer programmed Biomass boiler and storage for the wood pellets. This heats the hot water and the radiators. A guest WC is located at the end of the corridor. The Cellar, which runs the length of the hallway, is accessed from this rear hall via stone steps and provides a generous, multipurpose space. Turing right off the hall, along the stoned floored passageway, is the bright, dual-aspect Kitchen/Diner which overlooks the rear garden. Fitted with solid framed, kitchen wall and base units with contrasting slate and woodwork tops, a Belfast sink and mixer taps. It also has a two oven, oil-fired Aga, electric oven, induction hob and fridge. Karndean flooring provides a practical solution for country living. From here is a rear vestibule with stone floor and decorative wall tiles, leading to the back door and garden. Upstairs The impressive, original mahogany staircase leads to the first floor via a spectacular arched stained-glass window on the half-landing. A mirror-image of the downstairs hall, the first-floor landing has spectacular arches, covings and columns, all lovingly restored by the present owners. Leading off the landing are four generous double bedrooms with two sizable dressings rooms which could easily be repurposed as additional bedrooms. The bedrooms have impressive original features including coving, refurbished panelled sash windows, fireplaces and all decorated to the highest of standards. There are three elegant and recently installed bathrooms, one a delightful ensuite with roll-top bath. There is also a large family bathroom fitted with Villeroy & Boch sanitary wear with a walk-in shower, traditional radiator, towel rail, fireplace, original storage cupboards and an attractive Karndean floor. Outside Warcop House sits in a generous plot with gardens on all four sides of this delightful property. The grounds boast a plethora of mature specimen trees including Copper Beech, Horse Chestnut, Yew and Alder. The south facing garden has a gravelled seating area and elegant lawn surrounded by hedging and mature trees, making it ideal for alfresco dining. Beyond the formal garden the land is given over to nature providing a haven for wildlife. The property benefits from a double garage and a useful shed and log store. There is a wide drive and ample parking. There is also a garden to the rear which is directly accessible from the back door. Location Warcop is ideally located with great access from the A66 and only 5 miles from the popular market town of Appleby to the West, and Kirkby Stephen to the South. This pretty village, ever popular with visitors offers fabulous walks and boasts a highly regarded nursery and primary school, parish church, village hall and a newly built children's playground. It has a vibrant village community offering a multitude of activities and clubs. Directions From Penrith take the A66 east for approx. 18.5 miles, take the Warcop turning. Drive through the village until you reach a T-junction. Warcop House is immediately in front of you. There is a bus stop and post box to your left. Services Mains water, drainage, electricity Biomass boiler heats radiators and hot water Freehold Please note that all fixtures and fittings are by separate negotiation Energy Efficiency Current: 39.0
Energy Efficiency Potential: 70.0