10 473 834 SEK
BILDERNA LADDAS...
Hus & Enfamiljshus (Till salu)
Referens:
EDEN-T95660281
/ 95660281
Referens:
EDEN-T95660281
Land:
NL
Stad:
Leiden
Postnummer:
2311 JT
Kategori:
Bostäder
Listningstyp:
Till salu
Fastighetstyp:
Hus & Enfamiljshus
Fastighets storlek:
177 m²
Tomt storlek:
75 m²
Rum:
6
Sovrum:
3
Badrum:
1





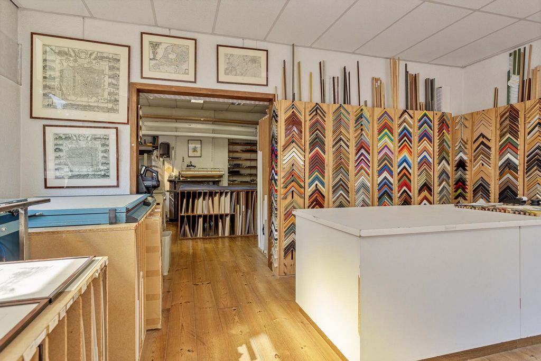
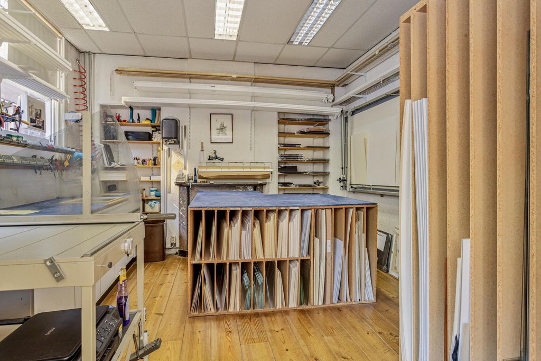

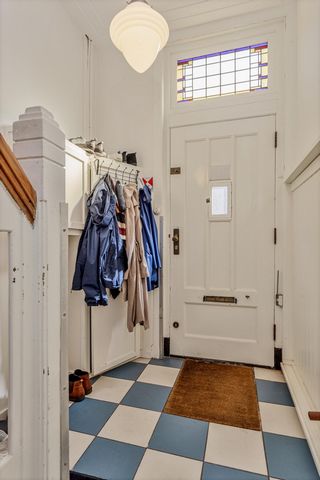
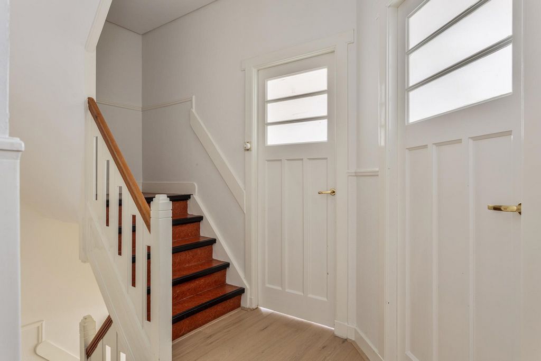
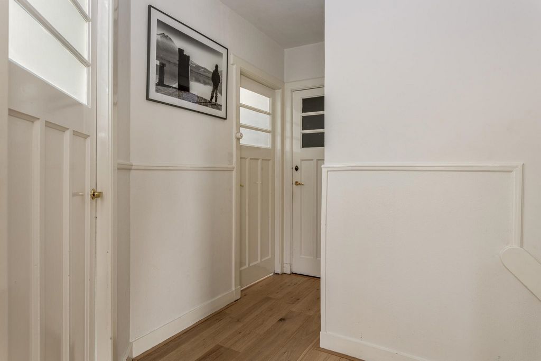
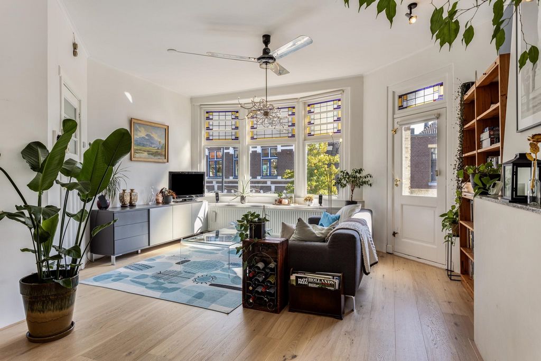
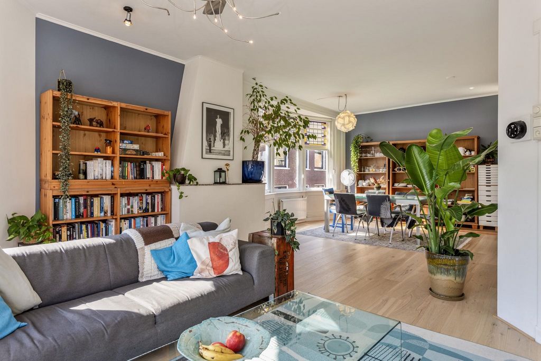
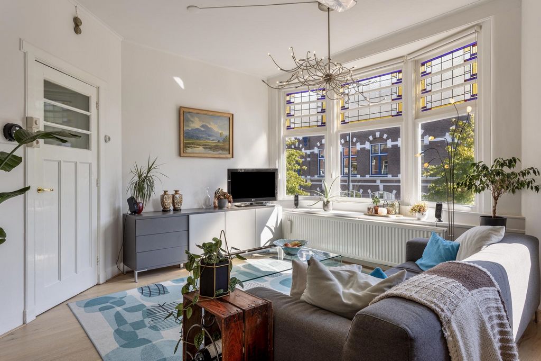

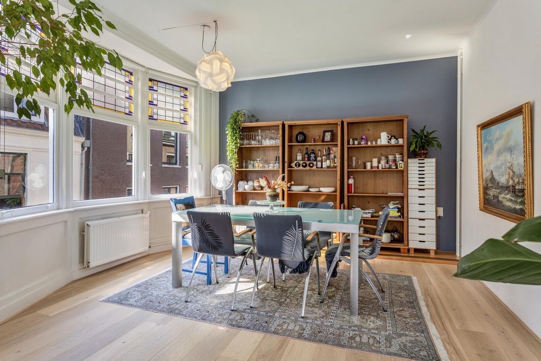
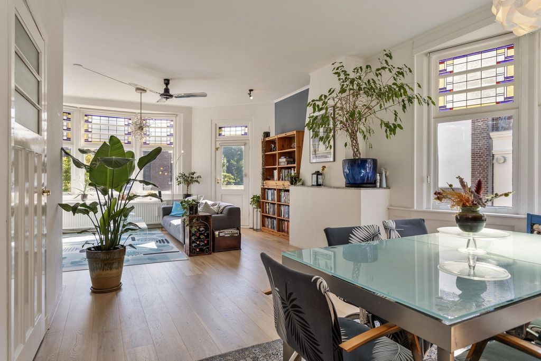

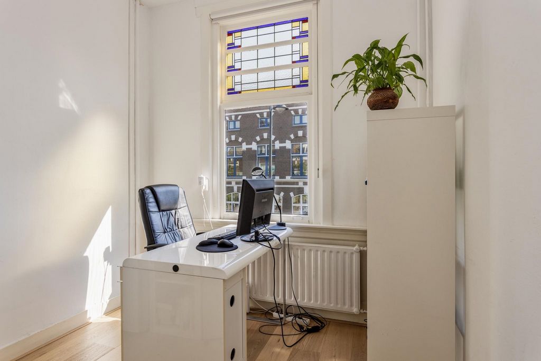



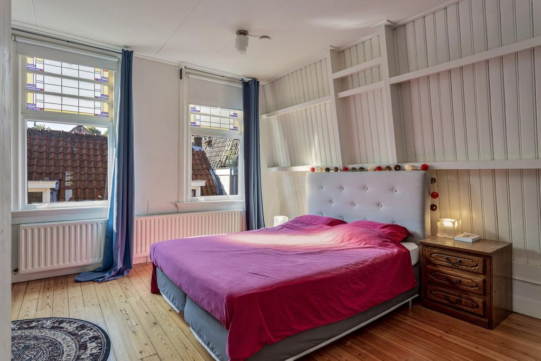
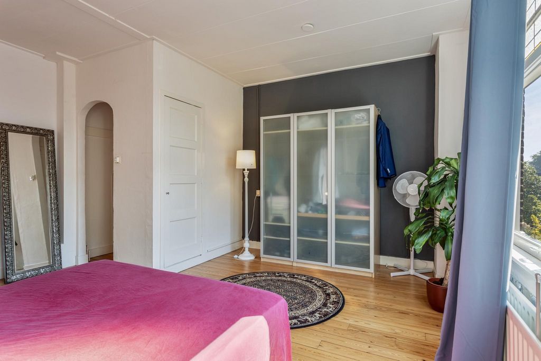


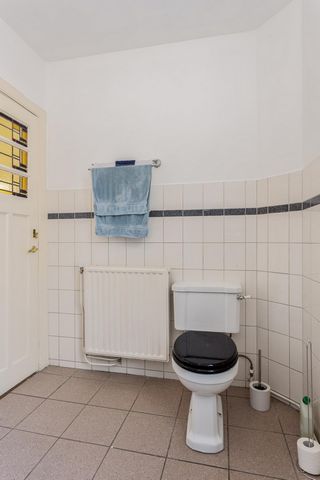
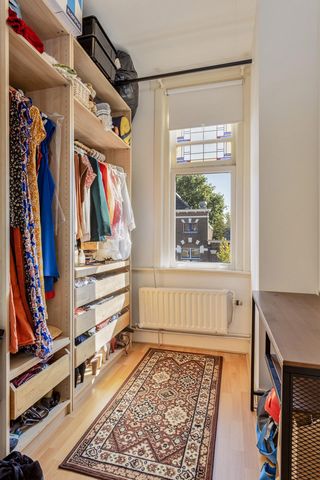

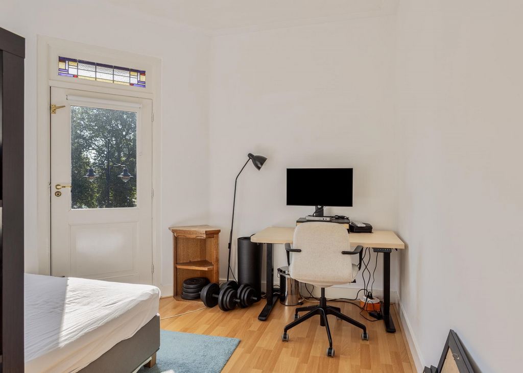

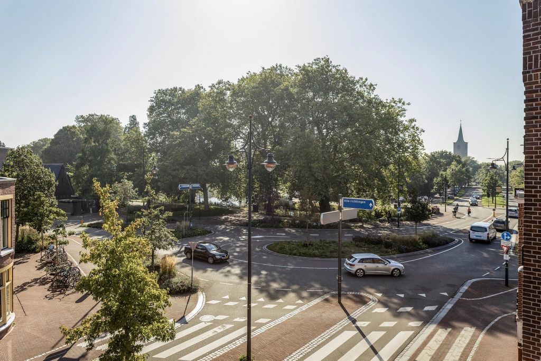
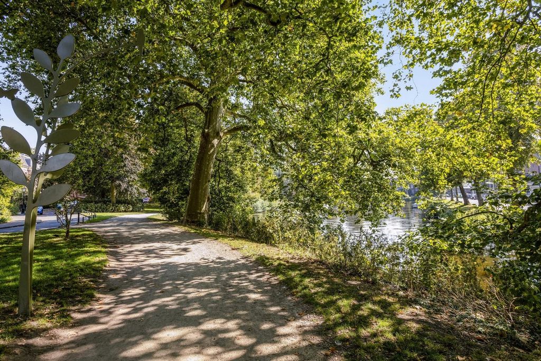
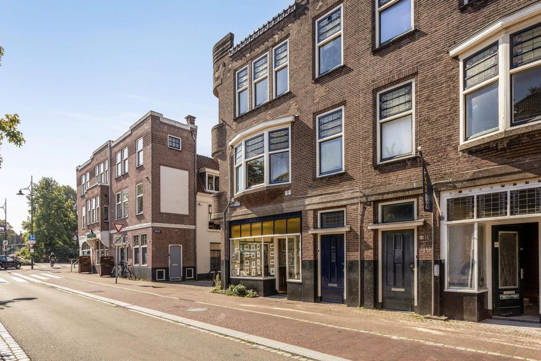
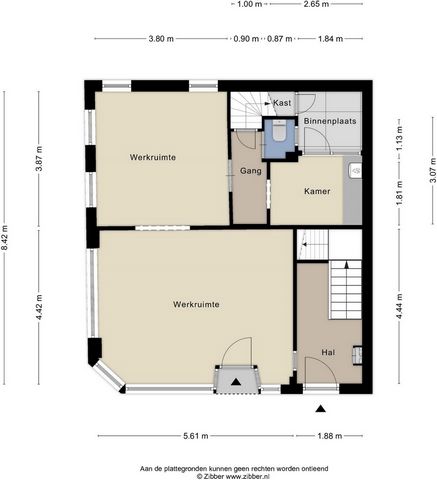


Besides its beautiful city centre, Leiden has invested in the redevelopment of several city parks, including the recently opened 'Singelpark', a 6 km-long walking route along Leiden's canals. The property overlooks part of the 'Singelpark' and the immediate surroundings have recently been redeveloped, so there is little traffic passing by (no buses, no heavy traffic). Layout: ground floor, entrance, retail space of approx. 40 m2, including an original fireplace, furthermore a hallway, a simple kitchen area, a toilet and a small courtyard with a storage cupboard.
First floor: separate entrance on the ground floor, staircase and landing. The living room is spacious (approx. 33 m2), bright and charming with, among others, the original panel doors, stained glass windows, a reconstructed hidden fireplace and a door that opens to a small balcony, with a delightful view of the park. The bay windows at the front and side also contribute to the appealing character of the property, which was selected as a municipal monument for its architecture in the tradition of the Amsterdam School. On this floor, we also find an office or bedroom, a toilet on the landing and a simple kitchen.Second floor: a spacious landing with at the front a storage room with the central heating system and connections for washing machine and dryer (this is also where the hatch with loft ladder to the renovated flat roof comes in) and a dressing room with a window. The front bedroom provides a fabulous view of the park and again features a small balcony. The master bedroom at the rear is spacious and bright and, thanks to the sloping wooden roof and stained-glass windows, again particularly attractive. A hatch in the floor gives access to the stairs leading to the shop downstairs. The bathroom houses a shower, sink and toilet. Both the bathroom on the second and the toilet on the first floor have been fitted up in art deco style (washbasin, toilet & sink, taps and window fittings). All in all, a versatile, striking and charming property; well worth your visit. Completion June/July 2024 or earlier by mutual agreement (the retail space is let until 1 May, the upstairs flat until 1 July). Visa fler Visa färre Markant en veelzijdig object in het centrum van LeidenOp de hoek van de Korevaarstraat en Hoefstraat ligt dit karakteristieke, beeldbepalende pand uit 1930 met zijn kenmerkende art deco balkonnetjes. Op de begane grond (met eigen entree) was een winkel gevestigd van ca. 55 m2 met een kleine binnenplaats, waar de afgelopen 25 jaar een gerenommeerde lijstenmaker zijn atelier en winkel had. Deze (winkel-)ruimte wordt thans leeg opgeleverd. Op de eerste en tweede verdiepingen vinden we een zelfstandige woonruimte van ca. 120 m2 bestaande uit een woonkamer, keuken, kantoor, 2 ruime slaapkamers, een inloop-dressing, een badkamer en een berging.Tussen de winkelruimte en de woning was oorspronkelijk een trapverbinding, die momenteel is afgesloten, maar eenvoudig kan worden hersteld. Zo kan het pand worden verbouwd tot een zeer ruime woning. De winkelruimte kan uiteraard ook worden verhuurd of de koper kan er zelf een winkel, atelier, praktijkruimte of appartement van maken!Het pand is recentelijk voorzien van een geheel nieuwe dakbedekking, inclusief isolatie en afgewerkt met titaniumoxide (wit dak), en aldus gereed gemaakt voor de plaatsing van maar liefst ca. 18 zonnepanelen. Daartoe is een luik met vlizotrap gemaakt om de toegang tot het dak te verzekeren. Dit biedt (afhankelijk van vergunningverlening) natuurlijk ook mogelijkheden om een schitterend dakterras te realiseren.Wat de locatie betreft: hier ligt Leiden aan je voeten … Leiden staat bekend om het prachtige historische centrum met de vele grachten waar je kunt genieten op een van de vele terrassen of gewoon heerlijk kunt wandelen. Het centrum van Leiden is niet alleen mooi maar ook erg praktisch omdat vrijwel alle winkels, musea en overige bezienswaardigheden op loopafstand van elkaar zijn gelegen. Het pand ligt aan de rand van het centrum, met vrijwel rechtstreekse toegang tot de A4. Leiden ligt redelijk centraal in de Randstad en ook met de trein zijn steden zoals Amsterdam, Rotterdam en Den Haag in 20-30 minuten bereikbaar. De kustplaatsen Noordwijk en Katwijk liggen op fietsafstand (minder dan 10 km)!Naast het prachtige centrum, heeft Leiden geïnvesteerd in de herinrichting van meerdere stadsparken, waaronder het recent geopende ‘Singelpark’, een wandelroute van 6 km lengte langs de singels van Leiden. Het pand kijkt uit op een deel van het ‘Singelpark’, en ook de directe omgeving is recent opnieuw ingericht waardoor er weinig verkeer langskomt (geen bussen, geen doorgaand verkeer). Indeling: begane grond, entree, winkelruimte van ca. 40 m2, inclusief een orginele schouw, verder een gang, een eenvoudige keukenruimte, een toilet en een kleine binnenplaats met een bergkast. Eerste verdieping: entree op de begane grond, trappenhuis, overloop. De woonkamer is ruim (ca. 33 m2), licht en sfeervol met o.a. de originele paneeldeuren, veel glas-in-lood, een strak weggewerkte schouw en een deur naar een klein balkon, met een bijzonder aantrekkelijk uitzicht op het park. Ook de erkerramen aan de voorkant en de zijkant dragen bij aan het charmante karakter van het pand, dat geselecteerd werd als gemeentelijk monument vanwege architectuur in de traditie van de Amsterdamse School. Op deze verdieping vinden we ook nog een bureau of slaapkamer, een toilet op de overloop en een eenvoudige keuken.Tweede verdieping: ruime overloop met aan de voorzijde een ruime berging met CV-opstelling en aansluiting voor wasmachine en droger (hier komt ook het luik met vlizotrap naar het vernieuwde platte dak) en een dressing-kamer met raam. De slaapkamer aan de voorzijde geeft een fabuleus uitzicht op het Plantsoen en beschikt ook weer over een klein balkon. De ouderslaapkamer aan de achterzijde is ruim en licht en dankzij de schuine houten kap en de glas-in-lood ramen ook weer bijzonder sfeervol. Een luik in de vloer geeft toegang tot de trap die leidt tot aan de winkel beneden (de toegang is nu dichtgemetseld, maar gemakkelijk open te breken om tot één woning (eventueel annex atelier of praktijkruimte) te komen. De badkamer biedt plaats aan een douche, een wastafel en een toilet. Zowel de badkamer op de tweede als het toilet op de eerste verdieping zijn ingericht in art deco stijl (wastafel, toilet & spoelbak, kranen en raambeslag). Al met al een zeer veelzijdige, markante en sfeervolle woning; uw bezichtiging zeker waard. Oplevering juli 2024 of eerder in overleg (de bovenwoning is verhuurd tot 1 juli). Striking and versatile property in the centre of LeidenOn the corner of the Korevaarstraat and the Hoefstraat we find this iconic 1930s building with its distinctive art deco balconies. The ground floor (with a separate entrance) was originally built for a shop of about 55 m2 with a small courtyard, where a renowned frame maker had his atelier and shop for the past 25 years. On the first and second floor, we find an independent two-floor apartment of around 120 m2 consisting of a living room, kitchen, office, 2 spacious bedrooms, a walk-in dressing room, a bathroom and a storage room.The ground floor and the apartment were connected by a staircase in the back of the house. Although the connection has been blocked, it can easily be restored. The property can thus be converted into a very spacious home. Of course, the retail space can also be rented out or the new owner can start their own shop, atelier or practice on the ground floor!The seller has commissioned the complete replacement of the flat roof with a new and extra-insulated roof, suitable for installing solar panels. A hatch will also be created to provide access to the roof. This will offer (subject to licensing) opportunities to create a stunning roof terrace. The roof renovation will take place in the first half of April.As for the location: Leiden is at your feet... Leiden is known for its beautiful historic city centre with its lovely canals where one can enjoy one of the many terraces or just stroll around. Leiden city centre is not only beautiful but also very practical, as almost all shops, museums and other attractions are within walking distance. The property is located at the edge of the city centre, with almost direct access to the A4 motorway. Leiden is fairly central in the Randstad and cities such as Amsterdam, Rotterdam and The Hague can also be reached by train in 20-30 minutes. The coastal towns of Noordwijk and Katwijk are within cycling distance (less than 10 km)!
Besides its beautiful city centre, Leiden has invested in the redevelopment of several city parks, including the recently opened 'Singelpark', a 6 km-long walking route along Leiden's canals. The property overlooks part of the 'Singelpark' and the immediate surroundings have recently been redeveloped, so there is little traffic passing by (no buses, no heavy traffic). Layout: ground floor, entrance, retail space of approx. 40 m2, including an original fireplace, furthermore a hallway, a simple kitchen area, a toilet and a small courtyard with a storage cupboard.
First floor: separate entrance on the ground floor, staircase and landing. The living room is spacious (approx. 33 m2), bright and charming with, among others, the original panel doors, stained glass windows, a reconstructed hidden fireplace and a door that opens to a small balcony, with a delightful view of the park. The bay windows at the front and side also contribute to the appealing character of the property, which was selected as a municipal monument for its architecture in the tradition of the Amsterdam School. On this floor, we also find an office or bedroom, a toilet on the landing and a simple kitchen.Second floor: a spacious landing with at the front a storage room with the central heating system and connections for washing machine and dryer (this is also where the hatch with loft ladder to the renovated flat roof comes in) and a dressing room with a window. The front bedroom provides a fabulous view of the park and again features a small balcony. The master bedroom at the rear is spacious and bright and, thanks to the sloping wooden roof and stained-glass windows, again particularly attractive. A hatch in the floor gives access to the stairs leading to the shop downstairs. The bathroom houses a shower, sink and toilet. Both the bathroom on the second and the toilet on the first floor have been fitted up in art deco style (washbasin, toilet & sink, taps and window fittings). All in all, a versatile, striking and charming property; well worth your visit. Completion June/July 2024 or earlier by mutual agreement (the retail space is let until 1 May, the upstairs flat until 1 July). Яркая и универсальная недвижимость в центре Лейдена На углу улиц Korevaarstraat и Hoefstraat мы находим это культовое здание 1930-х годов с характерными балконами в стиле ар-деко. Цокольный этаж (с отдельным входом) изначально был построен для магазина площадью около 55 м2 с небольшим внутренним двориком, где известный мастер по изготовлению рам имел свое ателье и магазин в течение последних 25 лет. На первом и втором этажах мы находим отдельную двухэтажную квартиру площадью около 120 м2, состоящую из гостиной, кухни, кабинета, 2 просторных спален, гардеробной, ванной комнаты и кладовой. Цокольный этаж и квартиру соединяла лестница в задней части дома. Несмотря на то, что соединение было заблокировано, его можно легко восстановить. Таким образом, недвижимость может быть преобразована в очень просторный дом. Конечно, торговые площади также можно сдавать в аренду или новый владелец может открыть свой собственный магазин, ателье или практику на первом этаже! Продавец заказал полную замену плоской крыши на новую и сверхутепленную крышу, подходящую для установки солнечных панелей. Также будет создан люк для обеспечения доступа на крышу. Это даст возможность (при условии лицензирования) создать потрясающую террасу на крыше. Ремонт кровли состоится в первой половине апреля. Что касается расположения: Лейден у ваших ног... Лейден известен своим красивым историческим центром города с прекрасными каналами, где можно насладиться одной из многочисленных террас или просто прогуляться. Центр Лейдена не только красив, но и очень практичен, так как почти все магазины, музеи и другие достопримечательности находятся в нескольких минутах ходьбы. Отель расположен на окраине центра города, с почти прямым доступом к автомагистрали А4. Лейден находится в центре Рандстада, и до таких городов, как Амстердам, Роттердам и Гаага, также можно добраться на поезде за 20-30 минут. Прибрежные города Нордвейк и Катвейк находятся в пределах велосипедной досягаемости (менее 10 км)!
Помимо красивого центра города, Лейден инвестировал в реконструкцию нескольких городских парков, в том числе недавно открытого «Singelpark», пешеходного маршрута длиной 6 км вдоль каналов Лейдена. Из окон открывается вид на часть парка Сингелпарк, а ближайшие окрестности были недавно перестроены, поэтому здесь мало движения (нет автобусов, нет интенсивного движения). Планировка: цокольный этаж, прихожая, торговое помещение ок. 40 м2, включая оригинальный камин, кроме того, прихожая, простая кухонная зона, туалет и небольшой двор со шкафом для хранения. Первый этаж: отдельный вход на первом этаже, лестница и лестничная площадка. Гостиная просторная (ок. 33 м2), светлая и очаровательная, среди прочего, с оригинальными филенчатыми дверями, витражами, реконструированным скрытым камином и дверью, которая открывается на небольшой балкон с восхитительным видом на парк. Эркеры спереди и сбоку также вносят свой вклад в привлекательный характер здания, которое было выбрано в качестве муниципального памятника за свою архитектуру в традициях Амстердамской школы. На этом этаже мы также находим кабинет или спальню, туалет на лестничной площадке и простую кухню. Второй этаж: просторная лестничная площадка с передней кладовой с центральным отоплением и подключениями для стиральной и сушильной машин (здесь же находится люк с чердачной лестницей на отремонтированную плоскую крышу) и гардеробная с окном. Из передней спальни открывается потрясающий вид на парк, и снова есть небольшой балкон. Главная спальня в задней части просторная и светлая и, благодаря наклонной деревянной крыше и витражным окнам, снова особенно привлекательна. Люк в полу дает доступ к лестнице, ведущей в магазин внизу. В ванной комнате есть душ, раковина и туалет. Ванная комната на втором этаже и туалет на первом этаже оформлены в стиле ар-деко (умывальник, унитаз и раковина, смесители и оконная фурнитура). В общем, универсальная, яркая и очаровательная недвижимость; стоит того, чтобы вас посетить. Окончание строительства июнь/июль 2024 года или ранее по взаимной договоренности (торговая площадь сдана в аренду до 1 мая, квартира наверху – до 1 июля). Pozoruhodná a všestranná nemovitost v centru Leidenu Na rohu ulic Korevaarstraat a Hoefstraat najdeme tuto ikonickou budovu z 30. let 20. století s výraznými balkony ve stylu art deco. Přízemí (se samostatným vchodem) bylo původně vybudováno pro prodejnu o velikosti cca 55 m2 s malým dvorkem, kde měl posledních 25 let svůj ateliér a prodejnu vyhlášený rámař. V prvním a druhém nadzemním podlaží najdeme samostatný dvoupodlažní byt o velikosti cca 120 m2 skládající se z obývacího pokoje, kuchyně, kanceláře, 2 prostorných ložnic, šatny, koupelny a komory. Přízemí a byt byly propojeny schodištěm v zadní části domu. Přestože bylo připojení zablokováno, lze jej snadno obnovit. Nemovitost tak lze přeměnit na velmi prostorný dům. Obchodní prostory lze samozřejmě také pronajmout nebo si nový majitel může v přízemí založit vlastní prodejnu, ateliér či ordinaci! Prodávající zadal kompletní výměnu ploché střechy za novou a extra zateplenou střechu, vhodnou pro instalaci solárních panelů. Bude také vytvořen poklop, který umožní přístup na střechu. To nabídne (v závislosti na licencování) příležitosti k vytvoření úžasné střešní terasy. Obnova střechy proběhne v první polovině dubna. Pokud jde o polohu: Leiden vám leží u nohou... Leiden je známý svým krásným historickým centrem města s krásnými kanály, kde si můžete vychutnat jednu z mnoha teras nebo se jen tak procházet. Centrum Leidenu je nejen krásné, ale také velmi praktické, protože téměř všechny obchody, muzea a další atrakce jsou v docházkové vzdálenosti. Nemovitost se nachází na okraji centra města s téměř přímým přístupem na dálnici A4. Leiden se nachází v centru Randstadu a do měst jako Amsterdam, Rotterdam a Haag dojedete vlakem za 20-30 minut. Pobřežní města Noordwijk a Katwijk jsou v cyklistické vzdálenosti (méně než 10 km)!
Kromě krásného centra města Leiden investoval do přestavby několika městských parků, včetně nedávno otevřeného "Singelparku", 6 km dlouhé pěší trasy podél leidenských kanálů. Nemovitost má výhled na část "Singelparku" a bezprostřední okolí bylo nedávno přestavěno, takže tudy projíždí malý provoz (žádné autobusy, žádný hustý provoz). Dispozice: přízemí, vstup, obchodní prostory cca 40 m2 včetně původního krbu, dále chodba, jednoduchá kuchyňská linka, toaleta a malý dvorek s úložnou skříní. První patro: samostatný vchod v přízemí, schodiště a podesta. Obývací pokoj je prostorný (cca 33 m2), světlý a okouzlující, mimo jiné s původními panelovými dveřmi, vitrážemi, rekonstruovaným skrytým krbem a dveřmi, které se otevírají na malý balkon, s nádherným výhledem do parku. Arkýře v přední a boční části také přispívají k atraktivnímu charakteru nemovitosti, která byla vybrána jako městská památka pro svou architekturu v tradici amsterdamské školy. V tomto patře najdeme také kancelář nebo ložnici, toaletu na podestě a jednoduchou kuchyň. Druhé patro: prostorná podesta s průčelím komorou s ústředním topením a přípojkami na pračku a sušičku (zde je také poklop s půdním schodištěm na rekonstruovanou plochou střechu) a šatna s oknem. Přední ložnice poskytuje nádherný výhled do parku a opět má malý balkon. Hlavní ložnice v zadní části je prostorná a světlá a díky šikmé dřevěné střeše a vitrážovým oknům opět mimořádně atraktivní. Poklop v podlaze umožňuje přístup ke schodům vedoucím do obchodu v přízemí. V koupelně je sprchový kout, umyvadlo a toaleta. Koupelna ve druhém patře i toaleta v prvním patře jsou zařízeny ve stylu art deco (umyvadlo, WC a umyvadlo, baterie a okenní kování). Celkově vzato, všestranná, nápadná a okouzlující nemovitost; Stojí za vaši návštěvu. Dokončení červen/červenec 2024 nebo dříve po vzájemné dohodě (obchodní prostory se pronajímají do 1. května, byt v patře do 1. července). Propiedad llamativa y versátil en el centro de Leiden En la esquina de Korevaarstraat y Hoefstraat encontramos este icónico edificio de la década de 1930 con sus distintivos balcones art déco. La planta baja (con entrada independiente) fue construida originalmente para una tienda de unos 55 m2 con un pequeño patio, donde un reconocido fabricante de marcos tuvo su taller y tienda durante los últimos 25 años. En la primera y segunda planta, encontramos un apartamento independiente de dos plantas de alrededor de 120 m2 que consta de salón, cocina, despacho, 2 amplios dormitorios, vestidor, baño y trastero. La planta baja y el apartamento estaban conectados por una escalera en la parte trasera de la casa. Aunque la conexión se ha bloqueado, se puede restaurar fácilmente. De este modo, la propiedad se puede convertir en una vivienda muy espaciosa. Por supuesto, el espacio comercial también se puede alquilar o el nuevo propietario puede abrir su propia tienda, atelier o consultorio en la planta baja. El vendedor ha encargado la sustitución completa de la cubierta plana por una cubierta nueva y extra aislada, apta para la instalación de paneles solares. También se creará una escotilla para dar acceso al techo. Esto ofrecerá (sujeto a licencias) oportunidades para crear una impresionante terraza en la azotea. La renovación de la cubierta se llevará a cabo en la primera quincena de abril. En cuanto a la ubicación: Leiden está a tus pies... Leiden es conocida por su hermoso centro histórico de la ciudad, con sus encantadores canales donde se puede disfrutar de una de las muchas terrazas o simplemente pasear. El centro de la ciudad de Leiden no solo es hermoso, sino también muy práctico, ya que casi todas las tiendas, museos y otras atracciones se encuentran a poca distancia. La propiedad está situada en las afueras del centro de la ciudad, con acceso casi directo a la autopista A4. Leiden es bastante céntrica en el Randstad y ciudades como Ámsterdam, Róterdam y La Haya también se pueden llegar en tren en 20-30 minutos. Las ciudades costeras de Noordwijk y Katwijk se encuentran a poca distancia en bicicleta (menos de 10 km).
Además de su hermoso centro de la ciudad, Leiden ha invertido en la remodelación de varios parques de la ciudad, incluido el recientemente inaugurado 'Singelpark', una ruta de senderismo de 6 km de largo a lo largo de los canales de Leiden. La propiedad tiene vistas a parte del 'Singelpark' y los alrededores inmediatos han sido recientemente remodelados, por lo que hay poco tráfico (no hay autobuses, no hay tráfico pesado). Distribución: planta baja, entrada, local comercial de aprox. 40 m2, que incluye una chimenea original, además de un pasillo, una sencilla zona de cocina, un aseo y un pequeño patio con armario de almacenamiento. Primera planta: entrada independiente en planta baja, escalera y rellano. El salón es amplio (aprox. 33 m2), luminoso y encantador con, entre otros, las puertas de paneles originales, vidrieras, una chimenea oculta reconstruida y una puerta que se abre a un pequeño balcón, con una deliciosa vista del parque. Los ventanales en la parte delantera y lateral también contribuyen al carácter atractivo de la propiedad, que fue seleccionada como monumento municipal por su arquitectura en la tradición de la Escuela de Ámsterdam. En esta planta, también encontramos un despacho o dormitorio, un aseo en el rellano y una sencilla cocina. Segunda planta: un amplio rellano con en la parte delantera un trastero con el sistema de calefacción central y conexiones para lavadora y secadora (aquí también entra la escotilla con escalera de buhardilla a la cubierta plana renovada) y un vestidor con ventana. El dormitorio delantero ofrece una vista fabulosa del parque y nuevamente cuenta con un pequeño balcón. El dormitorio principal en la parte trasera es espacioso y luminoso y, gracias al techo inclinado de madera y las vidrieras, nuevamente particularmente atractivo. Una escotilla en el suelo da acceso a las escaleras que conducen a la tienda de la planta baja. El cuarto de baño alberga una ducha, un lavabo y un inodoro. Tanto el cuarto de baño de la segunda planta como el de la primera planta han sido acondicionados en estilo art déco (lavabo, inodoro y lavabo, grifería y herrajes). En definitiva, una propiedad versátil, llamativa y con encanto; Bien vale la pena su visita. Finalización junio/julio de 2024 o antes de mutuo acuerdo (el local comercial se alquila hasta el 1 de mayo, el piso de arriba hasta el 1 de julio).