BILDERNA LADDAS...
Lägenhet & andelslägenhet (Till salu)
Referens:
EDEN-T95488051
/ 95488051
Referens:
EDEN-T95488051
Land:
NL
Stad:
Steyl
Postnummer:
5935 CJ
Kategori:
Bostäder
Listningstyp:
Till salu
Fastighetstyp:
Lägenhet & andelslägenhet
Fastighets storlek:
283 m²
Tomt storlek:
810 m²
Rum:
6
Sovrum:
4
Badrum:
1
Parkeringar:
1
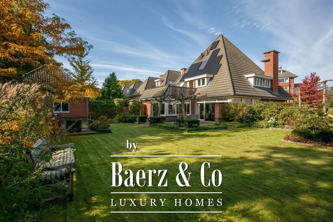
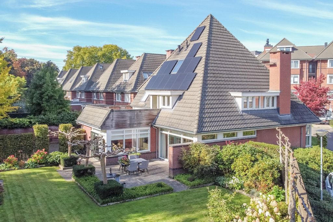
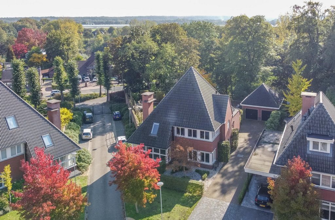
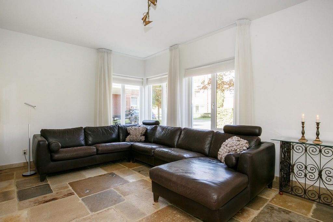
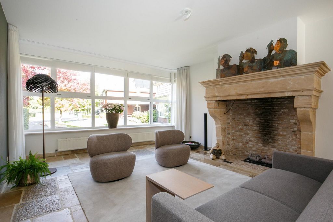
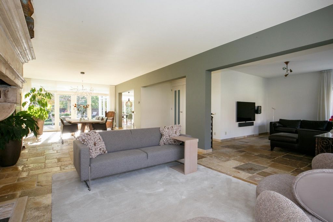
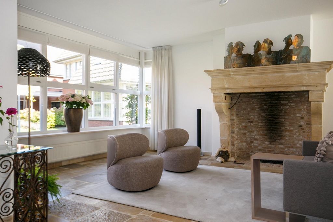
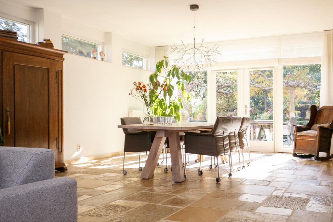
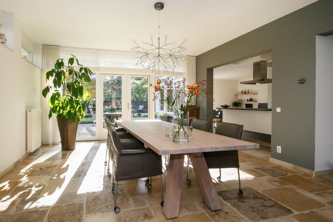
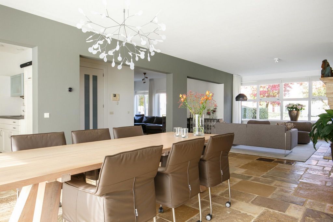
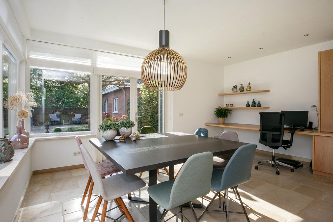
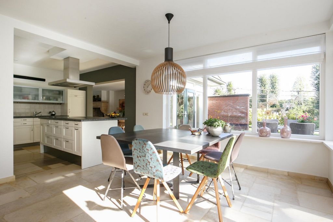
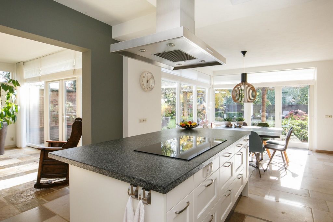
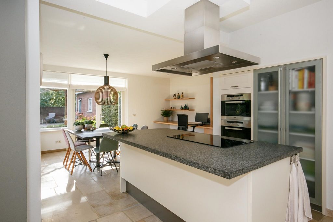
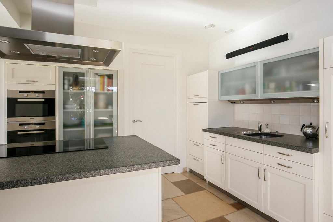
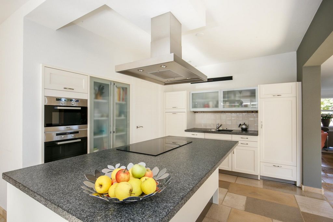
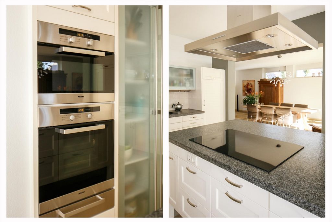
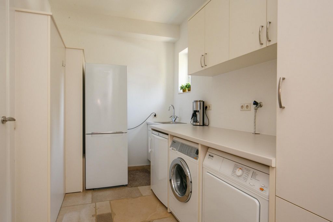
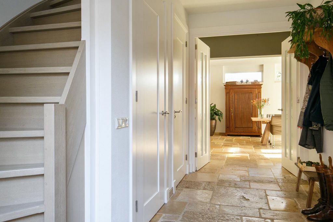
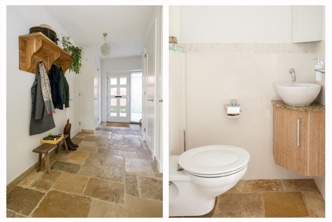
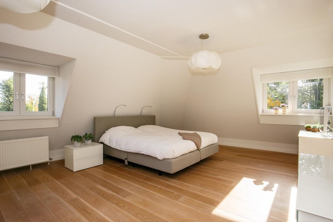
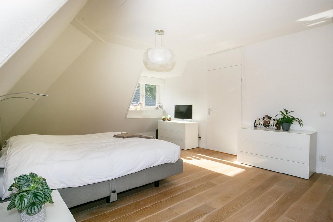
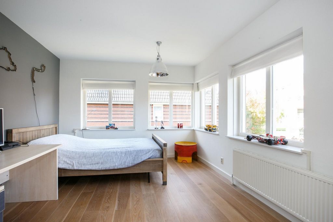
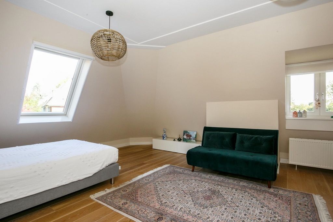
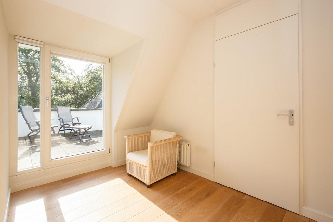
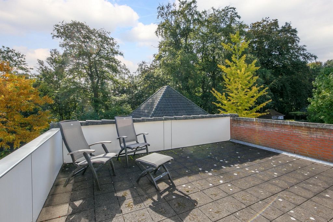
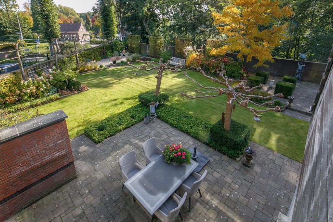
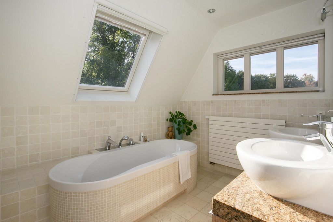
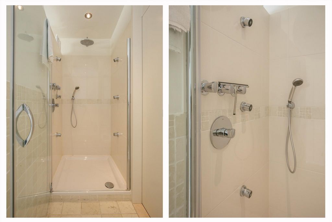
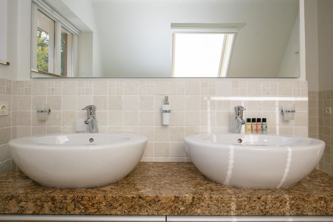
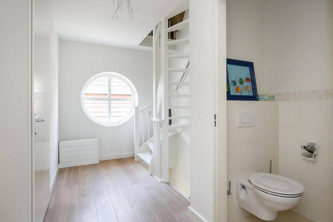
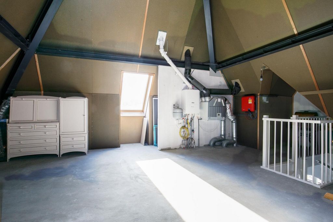
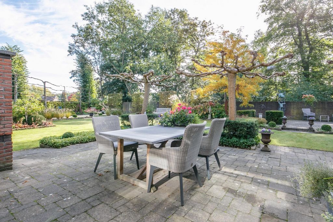
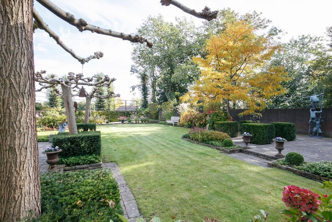
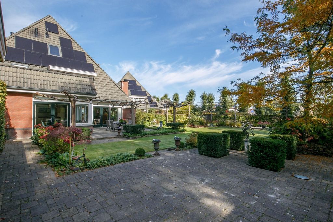
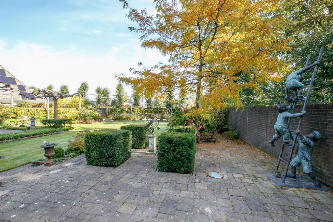
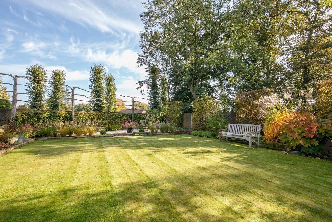
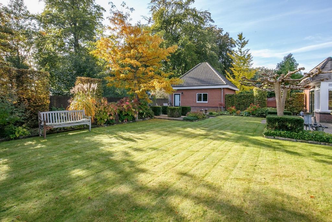
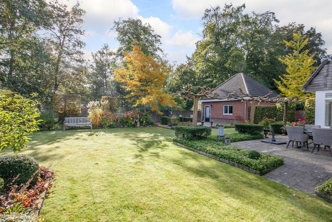
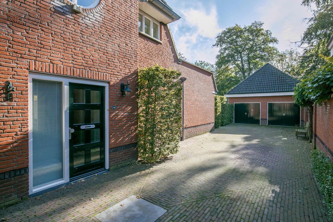
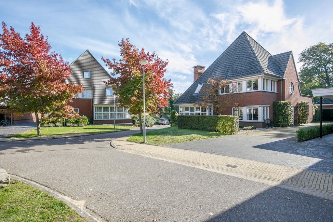
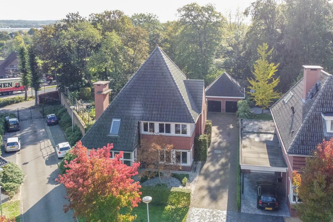
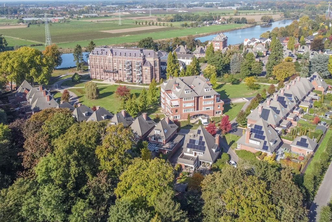
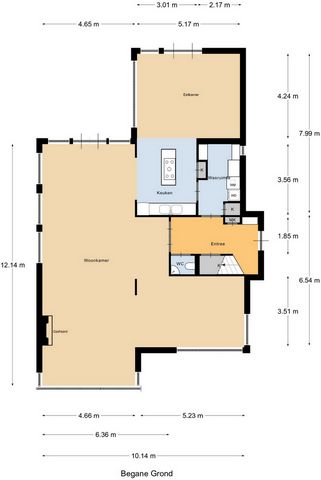
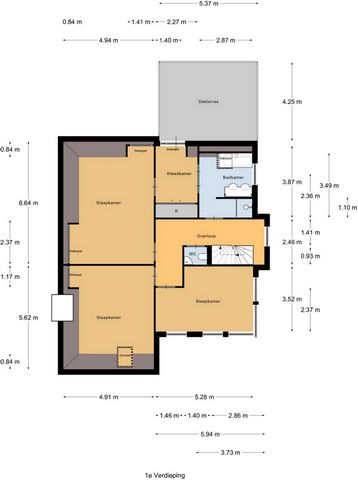
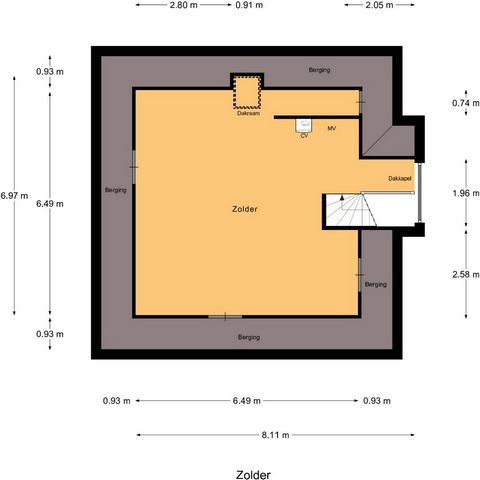
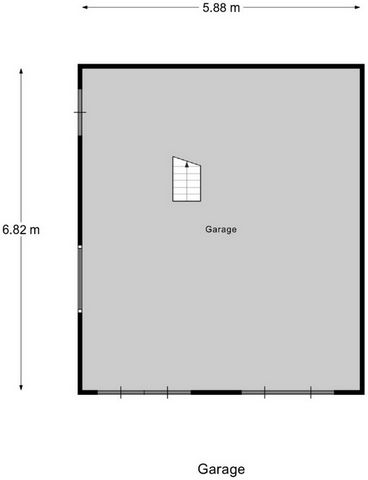
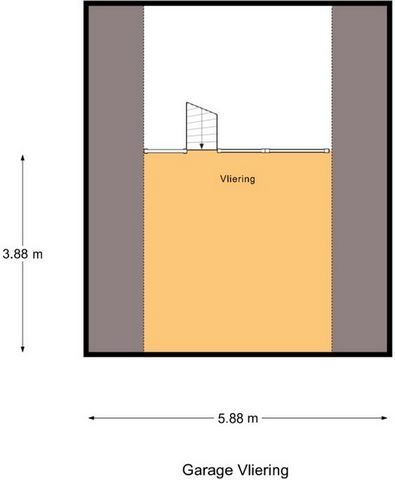
Ground Floor
The entire ground floor is tiled with underfloor heating. The hallway has a staircase cupboard, toilet (with sink), and the meter cupboard. A new staircase was installed in 2017, and all interior doors in the hallway were renewed in 2018. From the hallway, there is access to the living room and utility room.The living room is very spacious (approx. 80m²) and flooded with natural light. There is an antique fireplace with a gas fireplace. French doors provide access to the garden, offering direct garden views from the dining area. The open-plan kitchen is also very spacious (approx. 32m²) and offers ample space. This area was added in 2007. Again, French doors provide access to the garden. The kitchen is equipped with the necessary appliances including an induction hob (2020), extractor hood, oven, combination oven/microwave, plate warmer, dishwasher at height (2020), and a refrigerator. From here, there is access to the utility room.The utility room (approx. 7m²) has a kitchen unit, laundry connections, and a small window.1st Floor
The entire floor is fitted with oak flooring, and all rooms have insect screens. The landing provides access to 3 bedrooms, a separate toilet, and the bathroom.Bedroom 1 (approx. 25m²) is the master bedroom and has two dormer windows.
Bedroom 2 (approx. 20m²) has a dormer window and a roof window.
Bedroom 3 (approx. 16.5m²) has many windows on two sides.The dressing room (approx. 6m²) is en-suite accessible from both the master bedroom and the bathroom. It has built-in closets and provides access to the roof terrace (approx. 23m²).The bathroom (approx. 10m²) has a bathtub, shower, double sink + vanity unit, radiator, electric underfloor heating, and a roof window. The separate toilet is the same as the one on the ground floor.2nd Floor
The attic is accessible via a staircase and offers a lot of potential. It is a large, high space (approx. 26m²) that is neatly finished. It is possible to create one large room or several smaller rooms, such as additional bedrooms or a hobby/office space. By installing a dormer window, additional space and light can be created.Here you will also find the central heating boiler and the inverter for the solar panels.Garden
The backyard is landscaped by architects. The garden is fully fenced, and at the rear, you overlook the existing greenery. Due to its size and orientation (southeast), the garden enjoys sunlight throughout the day.The driveway on the right side of the house offers space for multiple cars and extends to the double garage in the backyard. The garage (approx. 40m²) has two large sliding gates and a separate pedestrian door. There is space for 2 cars, and there is a loft. The garage offers many options, including the possibility of installing a fixed staircase. There is electricity and a window. Here you will also find the controls for the sprinkler system in the backyard.Particulars
- The house has 12 solar panels.
- A sprinkler system is installed in the backyard.
- The ground floor and bathroom have underfloor heating.
- The entire house is fully insulated and fitted with hardwood frames with double glazing.
- Located on the historic estate "Domein Moubis," spanning over 6 hectares.
- The front garden of the house belongs to the park and is maintained. On the right side of the house, there is a small indentation, which belongs to the house and therefore needs to be maintained independently.
- The park is accessible via a pedestrian gate and an electronically operated car gate. The pedestrian gate is open during the day, and the car gate can only be opened by residents of the park using an app or a key. A second car gate on the side of the Rijksweg is solely used to exit the park.
- The VvE costs for maintaining the park and the entrance gate are €75 per month. Visa fler Visa färre Op een van de mooiste plekken van Steyl ligt deze luxe vrijstaande woning met oprit en dubbele garage op een royaal perceel van ca. 810m². De woning ligt in landgoed 'Domein Moubis' op een schitterende plek met vrij uitzicht aan de achterzijde en op 3 minuten loopafstand van de Maas.De woning is altijd uitstekend onderhouden en overal zeer licht door de vele ramen. Er zijn onder andere 12 zonnepanelen, een oprit en dubbele garage, een onder architectuur aangelegde tuin, 3 slaapkamers en een zolder met veel mogelijkheden aanwezig. Net als alle andere woningen in het park, is de woning gebouwd in de typische jaren '30 stijl. Op zeer korte afstand bevinden zich het centrum van Tegelen, scholen, een supermarkt en de uitvalswegen waaronder de A73 die zich bevindt op slechts 2 minuten autorijden. Indeling
Begane grond
De gehele begane grond is v.v. een tegelvloer met vloerverwarming. De hal is v.v. een trapkast, toilet (met fonteintje) en de meterkast. In 2017 is er een nieuwe trap geplaatst en in 2018 zijn alle binnendeuren in de hal vernieuwd. Vanuit de hal is er toegang tot de woonkamer en de bijkeuken.De woonkamer is zeer ruim (ca. 80m²) en heeft veel daglichttoetreding. Er is een antieke schouw met gashaard aanwezig. Openslaande deuren bieden toegang tot de tuin. Wanneer je aan de eettafel zit is er direct tuinzicht. De open leefkeuken is ook zeer ruim (ca. 32m²) en biedt voldoende plek. Dit gedeelte is aangebouwd in 2007. Ook hier bieden openslaande deuren toegang tot de tuin. De keuken is v.v. de benodigde apparatuur; inductiekookplaat (2020), afzuigkap, oven, combi oven/magnetron, bordenwarmer, vaatwasser op hoogte (2020) en een koelkast. Vanuit hier is er toegang tot de bijkeuken.De bijkeuken (ca. 7m²) is v.v. een keukenblok, de witgoedaansluiting en een klein raam. 1ste verdieping
De gehele verdieping is v.v. een eikenhouten vloer en alle kamers zijn v.v. horren. De overloop biedt toegang tot 3 slaapkamers, het apart toilet en de badkamer.Slaapkamer 1 (ca. 25m²) is de hoofdslaapkamer en deze is v.v. twee dakkapellen.
Slaapkamer 2 (ca. 20m²) is v.v. een dakkapel en dakraam.
Slaapkamer 3 (ca. 16,5m²) is v.v. veel ramen aan twee zijdes.De kleedkamer (ca. 6m²) is en-suite bereikbaar vanuit zowel de hoofdslaapkamer als de badkamer. Deze is v.v. vaste kasten en biedt toegang tot het dakterras (ca. 23m²).De badkamer (ca. 10m²) is v.v. ligbad, douche, dubbele wastafel + meubel, radiator, elektrische vloerverwarming en een dakraam. Het aparte toilet is hetzelfde als het toilet op de begane grond. 2de verdieping
De zolder is bereikbaar door middel van een vaste trap en biedt enorm veel mogelijkheden. Het is een grote, hoge ruimte (ca. 26m²) die netjes is afgewerkt. De mogelijkheid bestaat om er bijvoorbeeld één grote kamer of meerdere kleinere kamers van te maken. Denk aan extra slaapkamers of een hobby-/ of kantoorruimte. Door het plaatsen van een dakkapel kan er eventueel nog meer ruimte en licht gecreëerd worden.Hier bevinden zich tevens de cv-ketel en de omvormer voor de zonnepanelen. Tuin
De achtertuin is onder architectuur aangelegd. De tuin is volledig omheind en aan de achterzijde kijk je op het aanwezige groen. Door de grootte en ligging (zuidoosten) van de tuin geniet je hier de hele dag door van de zon. De oprit aan de rechterzijde van de woning biedt plek voor meerdere auto's en loopt door tot aan de dubbele garage in de achtertuin. De garage (ca. 40m²) is v.v. twee grote openslaande poorten en een aparte loopdeur. Er is plek voor 2 auto's en er is een vliering aanwezig. De garage biedt veel opties en zelfs het maken van een vaste trap behoort tot de mogelijkheden. Er zijn elektra en een raam aanwezig. Hier zit ook de bediening voor de sproei installatie die in de achtertuin ligt.Bijzonderheden
- De woning heeft 12 zonnepanelen.
- In de achtertuin is een sproei installatie aanwezig.
- De begane grond en badkamer zijn v.v. vloerverwarming.
- De gehele woning is volledig geïsoleerd en v.v. hardhouten kozijnen met dubbel glas.
- Gelegen op het historische landgoed “Domein Moubis” van ruim 6 hectare groot.
- De voortuin van de woning hoort bij het park en wordt onderhouden. Aan de rechterzijde van de woning is een kleine inham, deze behoort wel tot de woning en zal dus zelf verzorgd moeten worden.
- Het park is toegankelijk via een looppoort en een elektrische bedienbare autopoort. De looppoort staat overdag open en de autopoort kan alleen geopend worden door bewoners van het park door middel van een app of een sleutel. Een tweede autopoort aan de kant van de Rijksweg dient uitsluitend om het park te verlaten.
- De kosten aan de VvE voor het onderhoud van het park en de toegangspoort bedragen €75,- per maand. In one of the most beautiful locations in Steyl, this luxurious detached house with driveway and double garage is situated on a spacious plot of approximately 810m². The property is located in the estate 'Domein Moubis' in a stunning spot with unobstructed views at the rear and just a 3-minute walk from the Maas River.The house has always been excellently maintained and is very bright throughout due to the many windows. Among its features are 12 solar panels, a driveway and double garage, a garden landscaped by architects, 3 bedrooms, and an attic with plenty of potential.Like all other properties in the park, the house is built in the typical 1930s style. The center of Tegelen, schools, a supermarket, and major roads including the A73, which is only a 2-minute drive away, are all within very short distance.Layout
Ground Floor
The entire ground floor is tiled with underfloor heating. The hallway has a staircase cupboard, toilet (with sink), and the meter cupboard. A new staircase was installed in 2017, and all interior doors in the hallway were renewed in 2018. From the hallway, there is access to the living room and utility room.The living room is very spacious (approx. 80m²) and flooded with natural light. There is an antique fireplace with a gas fireplace. French doors provide access to the garden, offering direct garden views from the dining area. The open-plan kitchen is also very spacious (approx. 32m²) and offers ample space. This area was added in 2007. Again, French doors provide access to the garden. The kitchen is equipped with the necessary appliances including an induction hob (2020), extractor hood, oven, combination oven/microwave, plate warmer, dishwasher at height (2020), and a refrigerator. From here, there is access to the utility room.The utility room (approx. 7m²) has a kitchen unit, laundry connections, and a small window.1st Floor
The entire floor is fitted with oak flooring, and all rooms have insect screens. The landing provides access to 3 bedrooms, a separate toilet, and the bathroom.Bedroom 1 (approx. 25m²) is the master bedroom and has two dormer windows.
Bedroom 2 (approx. 20m²) has a dormer window and a roof window.
Bedroom 3 (approx. 16.5m²) has many windows on two sides.The dressing room (approx. 6m²) is en-suite accessible from both the master bedroom and the bathroom. It has built-in closets and provides access to the roof terrace (approx. 23m²).The bathroom (approx. 10m²) has a bathtub, shower, double sink + vanity unit, radiator, electric underfloor heating, and a roof window. The separate toilet is the same as the one on the ground floor.2nd Floor
The attic is accessible via a staircase and offers a lot of potential. It is a large, high space (approx. 26m²) that is neatly finished. It is possible to create one large room or several smaller rooms, such as additional bedrooms or a hobby/office space. By installing a dormer window, additional space and light can be created.Here you will also find the central heating boiler and the inverter for the solar panels.Garden
The backyard is landscaped by architects. The garden is fully fenced, and at the rear, you overlook the existing greenery. Due to its size and orientation (southeast), the garden enjoys sunlight throughout the day.The driveway on the right side of the house offers space for multiple cars and extends to the double garage in the backyard. The garage (approx. 40m²) has two large sliding gates and a separate pedestrian door. There is space for 2 cars, and there is a loft. The garage offers many options, including the possibility of installing a fixed staircase. There is electricity and a window. Here you will also find the controls for the sprinkler system in the backyard.Particulars
- The house has 12 solar panels.
- A sprinkler system is installed in the backyard.
- The ground floor and bathroom have underfloor heating.
- The entire house is fully insulated and fitted with hardwood frames with double glazing.
- Located on the historic estate "Domein Moubis," spanning over 6 hectares.
- The front garden of the house belongs to the park and is maintained. On the right side of the house, there is a small indentation, which belongs to the house and therefore needs to be maintained independently.
- The park is accessible via a pedestrian gate and an electronically operated car gate. The pedestrian gate is open during the day, and the car gate can only be opened by residents of the park using an app or a key. A second car gate on the side of the Rijksweg is solely used to exit the park.
- The VvE costs for maintaining the park and the entrance gate are €75 per month. В одном из самых красивых мест Штайля, этот роскошный отдельно стоящий дом с подъездной дорогой и гаражом на две машины расположен на просторном участке площадью около 810 м². Недвижимость расположена в поместье «Domein Moubis» в потрясающем месте с беспрепятственным видом сзади и всего в 3 минутах ходьбы от реки Маас. Дом всегда был в отличном состоянии и очень светлый из-за множества окон. Среди его особенностей - 12 солнечных панелей, подъездная дорога и гараж на две машины, сад, благоустроенный архитекторами, 3 спальни и мансарда с большим потенциалом. Как и все другие объекты в парке, дом построен в типичном стиле 1930-х годов. Центр Тегелена, школы, супермаркет и основные дороги, включая A73, которая находится всего в 2 минутах езды, находятся в нескольких минутах ходьбы. Схема
Цокольный этаж
Весь первый этаж выложен плиткой с подогревом полов. В прихожей есть лестничный шкаф, унитаз (с раковиной) и шкаф со счетчиками. В 2017 году была установлена новая лестница, а в 2018 году были обновлены все межкомнатные двери в прихожей. Из прихожей есть выход в гостиную и подсобное помещение. Гостиная очень просторная (около 80 м²) и залита естественным светом. Есть старинный камин с газовым камином. Французские двери ведут в сад, откуда открывается прямой вид на сад из обеденной зоны. Кухня открытой планировки также очень просторная (около 32 м²) и предлагает достаточно места. Этот район был добавлен в 2007 году. Опять же, французские двери обеспечивают доступ в сад. Кухня оборудована необходимой бытовой техникой, включая индукционную плиту (2020 г.), вытяжку, духовку, комбинированную духовку / микроволновую печь, подогреватель тарелок, посудомоечную машину на высоте (2020 г.) и холодильник. Отсюда есть доступ к подсобному помещению. В подсобном помещении (ок. 7 м²) есть кухонный гарнитур, подключение к прачечной и небольшое окно. 1-й этаж
На всем этаже постелен дубовый пол, а во всех комнатах установлены москитные сетки. Лестничная площадка обеспечивает доступ к 3 спальням, отдельному туалету и ванной комнате. Спальня 1 (ок. 25 м²) является главной спальней и имеет два мансардных окна.
Спальня 2 (ок. 20 м²) имеет мансардное окно и мансардное окно.
Спальня 3 (ок. 16,5 м²) имеет множество окон с двух сторон. В гардеробную (ок. 6 м²) можно попасть как из главной спальни, так и из ванной комнаты. Он имеет встроенные шкафы и имеет выход на террасу на крыше (ок. 23 м²). В ванной комнате (ок. 10 м²) есть ванна, душ, двойная раковина + тумба под раковину, радиатор, электрические полы с подогревом и мансардное окно. Отдельный туалет такой же, как и на первом этаже. 2-й этаж
На чердак можно попасть по лестнице, и у него большой потенциал. Это большое, высокое помещение (около 26 м²), которое аккуратно отделано. Можно создать одну большую комнату или несколько комнат меньшего размера, например, дополнительные спальни или хобби/офисное помещение. Установив мансардное окно, можно создать дополнительное пространство и свет. Здесь вы также найдете котел центрального отопления и инвертор для солнечных панелей. Сад
Задний двор благоустроен архитекторами. Сад полностью огорожен, а сзади открывается вид на существующую зелень. Благодаря своим размерам и ориентации (юго-восток), сад наслаждается солнечным светом в течение всего дня. Подъездная дорожка с правой стороны дома предлагает место для нескольких автомобилей и простирается до гаража на две машины на заднем дворе. Гараж (ок. 40 м²) имеет двое больших откатных ворот и отдельную пешеходную дверь. Есть место для 2 автомобилей, и есть мансарда. Гараж предлагает множество вариантов, в том числе возможность установки стационарной лестницы. Есть электричество и окно. Здесь вы также найдете элементы управления спринклерной системой на заднем дворе. Сведения
- В доме установлено 12 солнечных батарей.
- На заднем дворе установлена спринклерная система.
- На первом этаже и в ванной комнате полы с подогревом.
- Весь дом полностью изолирован и оснащен деревянными рамами с двойным остеклением.
- Расположен в историческом поместье «Domein Moubis», занимающем площадь более 6 гектаров.
- Палисадник дома относится к парку и ухожен. С правой стороны дома есть небольшое углубление, которое принадлежит дому и поэтому нуждается в самостоятельном уходе.
- В парк можно попасть через пешеходные ворота и автомобильные ворота с электронным управлением. Пешеходные ворота открыты в дневное время, а автомобильные ворота могут открыть только жители парка с помощью приложения или ключа. Вторые автомобильные ворота со стороны Рейксвега используются исключительно для выезда из парка.
- Расходы VvE на содержание парка и въездных ворот составляют 75 евро в месяц.