10 878 824 SEK
4 bd
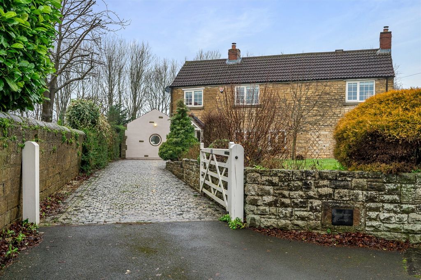
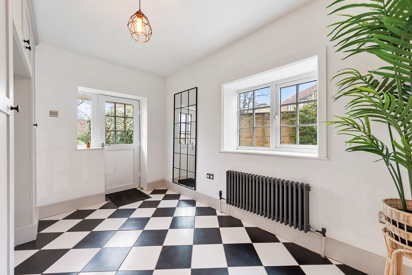
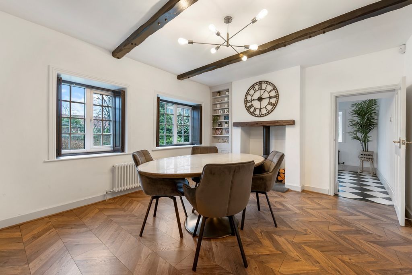
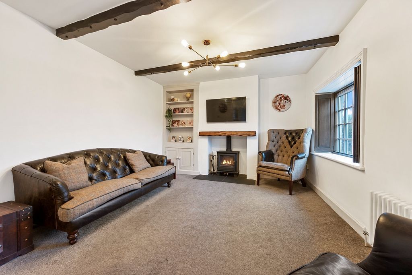
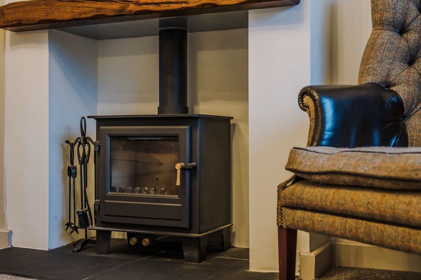
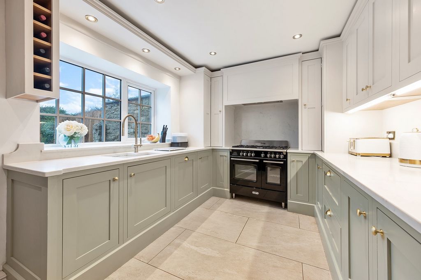
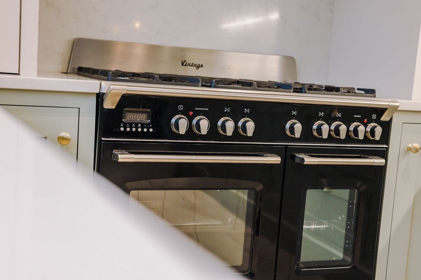
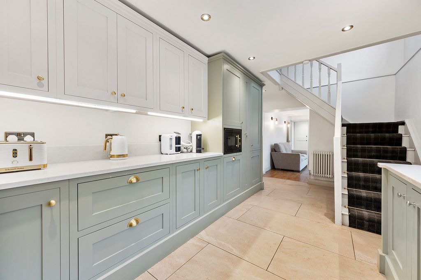
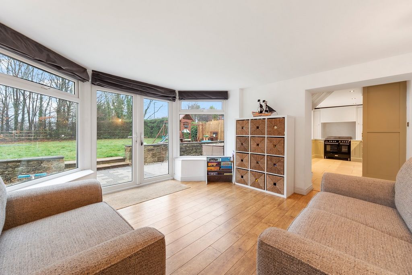
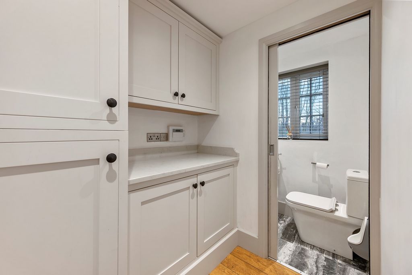
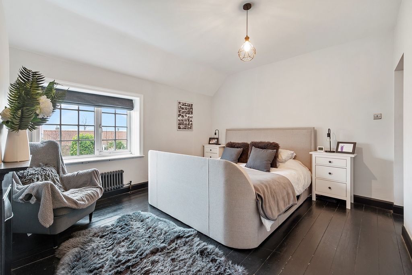
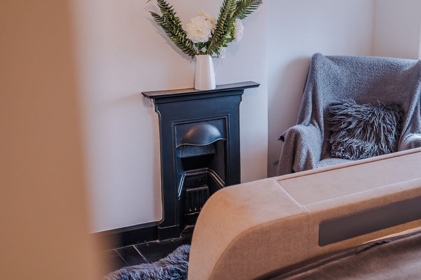
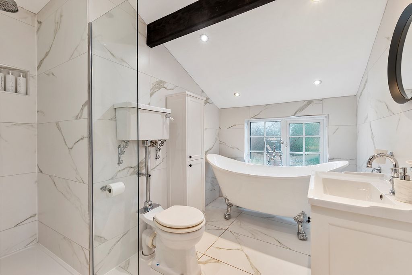
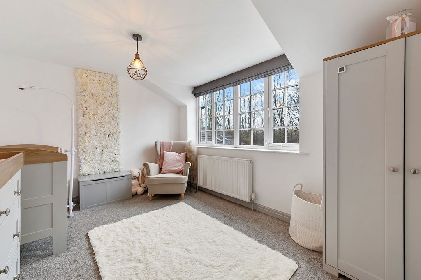
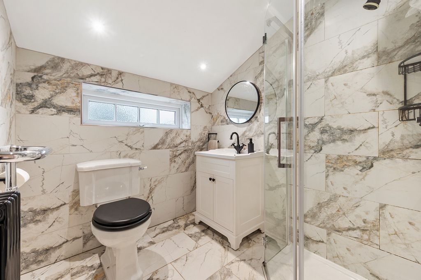
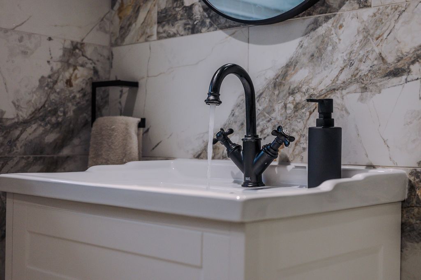
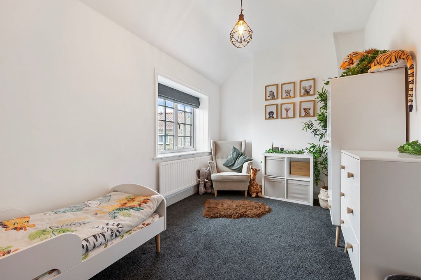
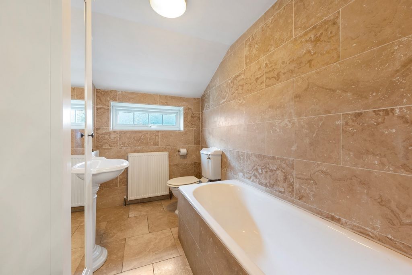
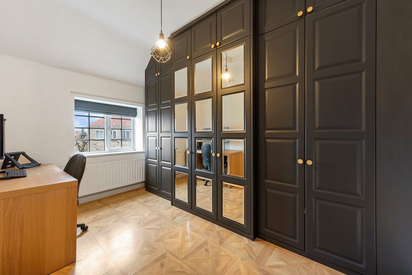
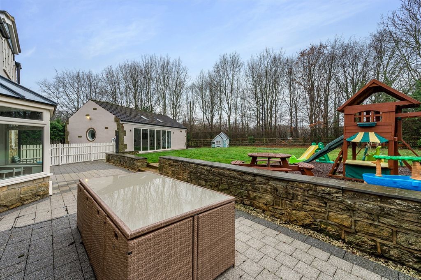
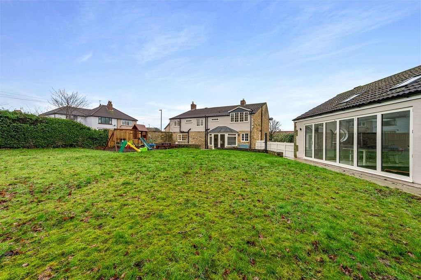
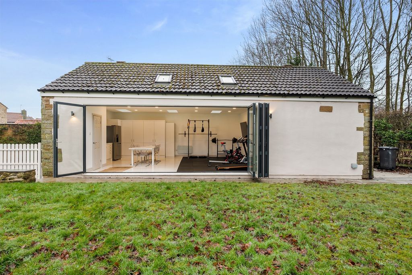
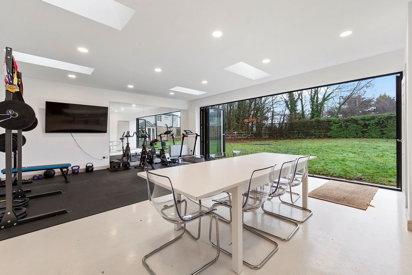
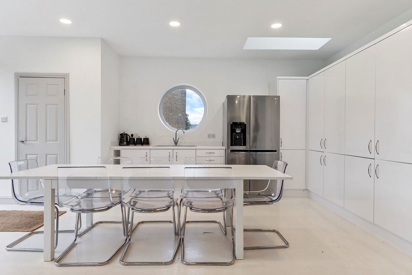
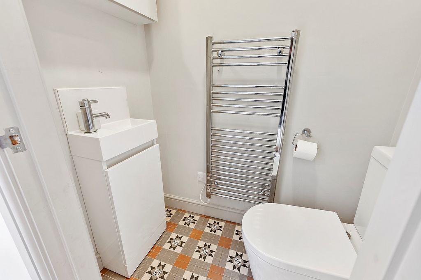
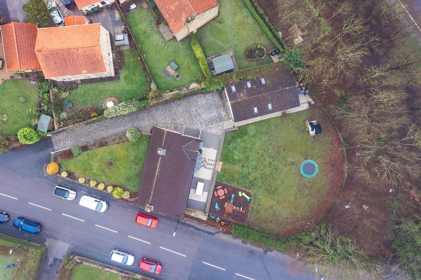
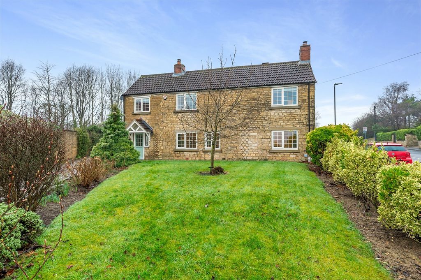
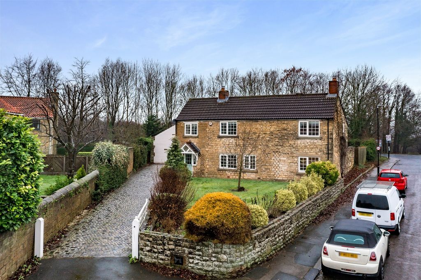
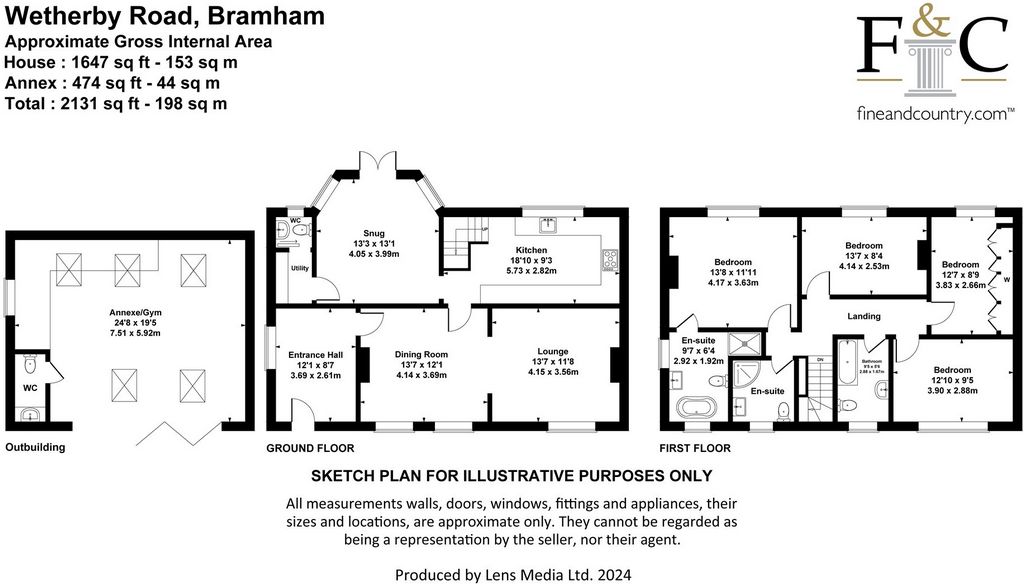
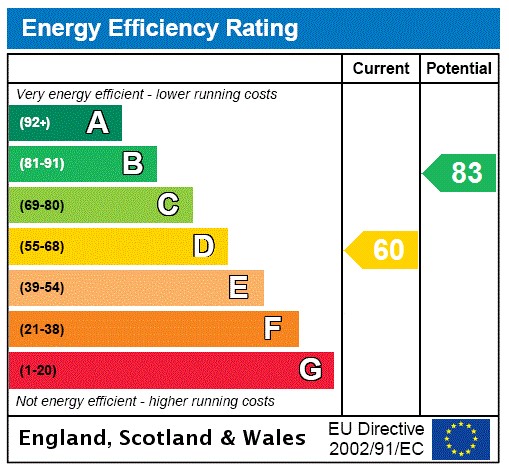
Features:
- Garden Visa fler Visa färre STEP INSIDE Upon entry into the property, you are greeted by a fabulous and welcoming reception hall having attractive tiled flooring with window to the side, and doorway leading to the first floor accommodation. The stylish open plan living dining room, is a great sociable living space, the dining room has exposed beams, shutters, log burner, and laminate herringbone flooring. Leading into a beautiful lounge, having a log burner and windows to the side. The modern kitchen has fitted units at floor and wall height with attractive worktops, high-quality integrated appliances including a Rangecooker, dishwasher, microwave and fridge freezer. Window to the rear elevation with a pleasant outlook over the rear garden and staircase with brass runner rods, leading to the first floor accommodation. Located just off the kitchen, is a fabulous snug/garden room with underfloor heating and French doors leading out to the garden, this room is currently being used as a playroom making it ideal for families. Finishing the ground floor is a modern utility room with integrated washing machine and W.C. To the first floor the stunning master bedroom is a great size featuring exposed wooden flooring, period feature fireplace, window to the front elevation and a luxury en-suite. The beautiful en-suite comprises a freestanding bath tub, walk-in shower, wash hand basin and W.C, all with traditional style fixtures and fittings. There are two further well-proportioned double bedrooms, with one being serviced by its own en-suite. The modern house bathroom comprises a three-piece white suite and a separate shower cubicle, all being fully tiled and window to the rear elevation. The fourth bedroom is currently being used a dressing room with built in wardrobes, however it could easily be changed back into a bedroom. STEP OUTSIDE Milnthorpe Cottage is approached via a gated block paved driveway providing ample off-street parking for several vehicles, with electric car charging point. The front garden area is beautifully maintained being predominantly laid to lawn, with a stone wall and surrounding flower beds. To the rear is a magnificent enclosed garden that affords a great degree of privacy and is perfect for outdoor families having a sunken trampoline, play area and a lovely paved patio area with steps leading to a lawned garden with surrounding hedges. The summerhouse/annexe is a wonderful addition to this property, currently set up as a gym and entertaining space, with its own guest W.C, skylights, conversion heater, electric storage heaters and bi-folding doors. This is the prefect space for family gatherings, summer BBQ's and al-fresco dining. At the rear there is a storage room which has an electric powered door. An early inspection of this stunning, four bedroomed, three bathroom detached residence is most strongly recommended to fully appreciate the quality of accommodation on offer. LOCATION This is a fabulous opportunity to purchase a generous sized property within the village of Bramham being close to local amenities. Boston Spa is a short distance away with a good selection of shops, schools, public houses and restaurants. The market town of Wetherby is approximately three miles away and the well-established commuting links provide access to Leeds, York and Harrogate. A viewing is highly recommended and should be arranged through our Wetherby office.
Features:
- Garden STAP BINNEN Bij binnenkomst in het pand wordt u begroet door een fantastische en gastvrije ontvangsthal met aantrekkelijke tegelvloeren met raam aan de zijkant en een deuropening die leidt naar de accommodatie op de eerste verdieping. De stijlvolle open woon-eetkamer is een geweldige gezellige leefruimte, de eetkamer heeft balkenplafond, luiken, houtkachel en laminaatvisgraatvloeren. Leidt naar een prachtige lounge, met een houtkachel en ramen aan de zijkant. De moderne keuken is voorzien van inbouwkasten op vloer- en wandhoogte met fraaie werkbladen, hoogwaardige inbouwapparatuur waaronder een fornuis, vaatwasser, magnetron en koel-/vriescombinatie. Raam aan de achterzijde met een prettig uitzicht over de achtertuin en trappenhuis met messing loopstangen, leidend naar de eerste verdieping accommodatie. Gelegen net naast de keuken, is een fantastische knusse / tuinkamer met vloerverwarming en openslaande deuren naar de tuin, deze kamer wordt momenteel gebruikt als een speelkamer waardoor het ideaal is voor gezinnen. Afwerking van de begane grond is een moderne bijkeuken met geïntegreerde wasmachine en W.C. Op de eerste verdieping is de prachtige hoofdslaapkamer van groot formaat met houten vloeren, antieke open haard, raam aan de voorzijde en een luxe en-suite. De prachtige en-suite bestaat uit een vrijstaand bad, inloopdouche, wastafel en toilet, allemaal met traditionele armaturen en fittingen. Er zijn nog twee goed geproportioneerde tweepersoonsslaapkamers, waarvan er één wordt bediend door een eigen en-suite. De moderne badkamer van het huis bestaat uit een driedelige witte suite en een aparte douchecabine, allemaal volledig betegeld en raam aan de achtergevel. De vierde slaapkamer wordt momenteel gebruikt als kleedkamer met ingebouwde kasten, maar het kan gemakkelijk worden veranderd in een slaapkamer. STAP NAAR BUITEN Milnthorpe Cottage wordt benaderd via een verharde oprit met een omheind blok en biedt voldoende parkeergelegenheid voor meerdere voertuigen, met oplaadpunt voor elektrische auto's. De voortuin is prachtig onderhouden en wordt voornamelijk aangelegd met gazon, met een stenen muur en omliggende bloembedden. Aan de achterzijde is een prachtige omheinde tuin die een grote mate van privacy biedt en perfect is voor gezinnen buiten met een verzonken trampoline, een speeltuin en een mooie betegelde patio met trappen die leiden naar een tuin met gazon en omliggende heggen. Het zomerhuis/bijgebouw is een prachtige aanvulling op dit pand, momenteel ingericht als fitnessruimte en amusementsruimte, met een eigen gastentoilet, dakramen, conversieverwarming, elektrische accumulatiekachels en openslaande deuren. Dit is de perfecte ruimte voor familiebijeenkomsten, zomerse BBQ's en dineren in de buitenlucht. Aan de achterzijde bevindt zich een berging welke is voorzien van een elektrisch aangedreven deur. Een vroege inspectie van deze prachtige, vrijstaande woning met vier slaapkamers en drie badkamers wordt ten zeerste aanbevolen om de kwaliteit van de aangeboden accommodatie ten volle te waarderen. PLAATS Dit is een fantastische kans om een royaal pand te kopen in het dorp Bramham, dicht bij lokale voorzieningen. Boston Spa ligt op korte afstand met een goede selectie van winkels, scholen, cafés en restaurants. De marktstad Wetherby ligt op ongeveer drie mijl afstand en de gevestigde pendelverbindingen bieden toegang tot Leeds, York en Harrogate. Een bezichtiging wordt ten zeerste aanbevolen en moet worden geregeld via ons kantoor in Wetherby.
Features:
- Garden