10 902 234 SEK
3 r
4 bd
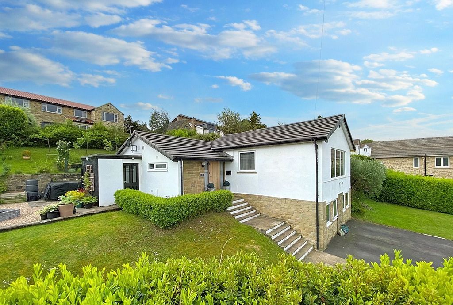
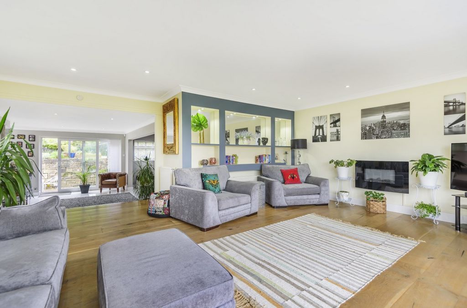
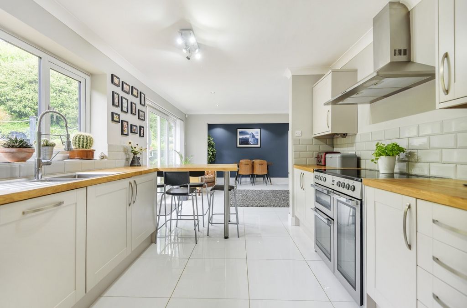
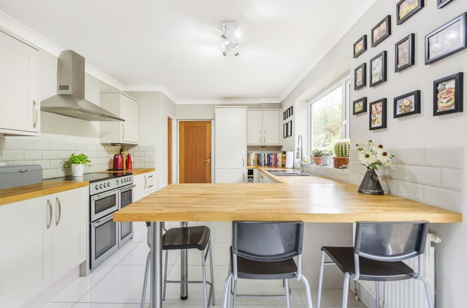
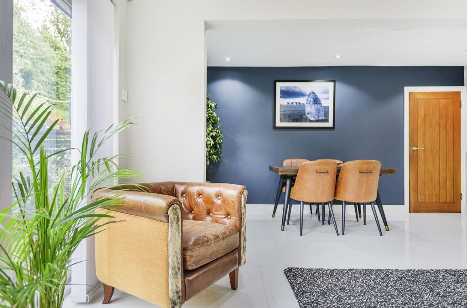
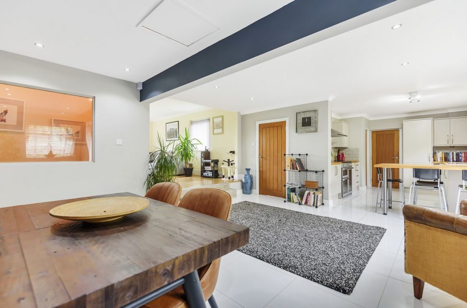
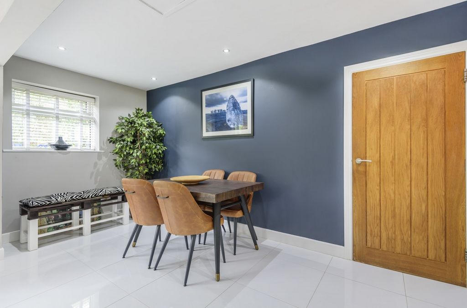
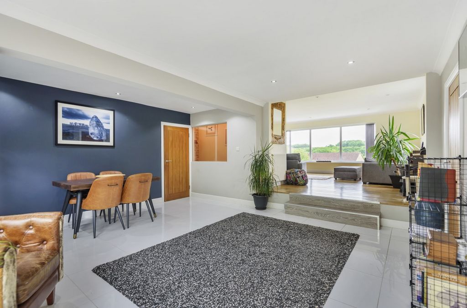
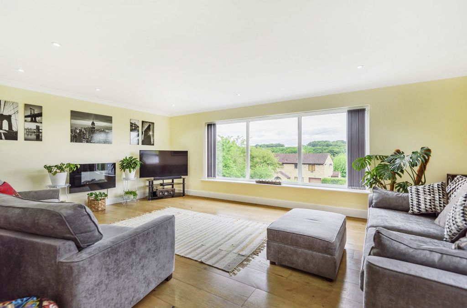
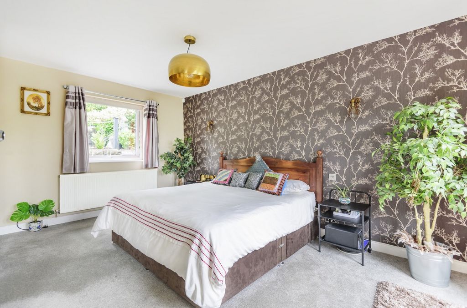
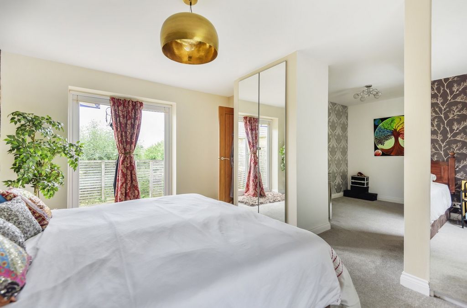
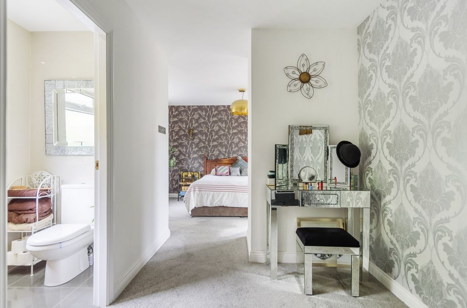
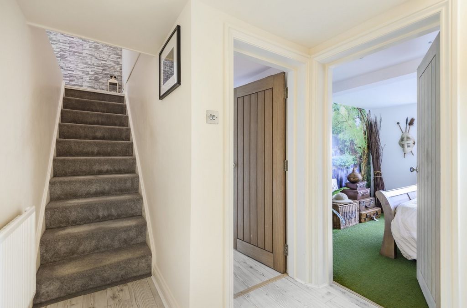
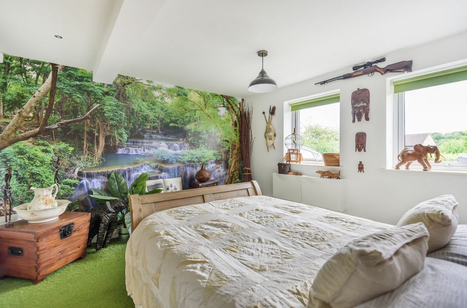
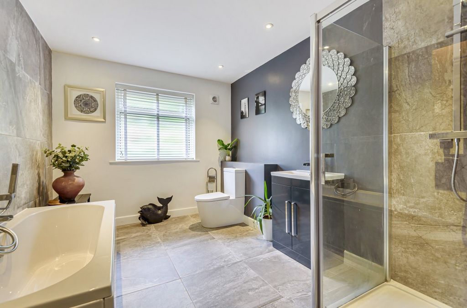
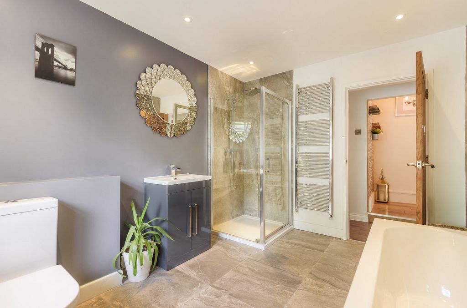
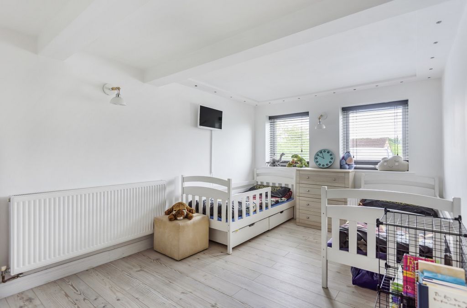
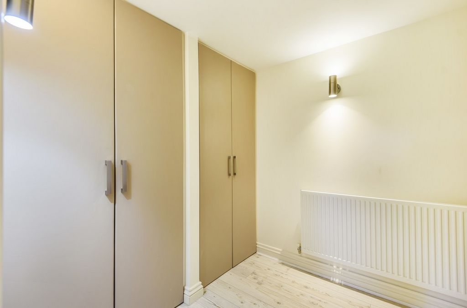
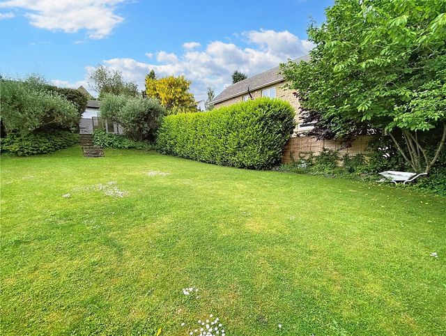
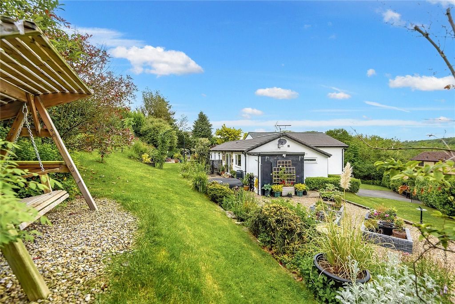
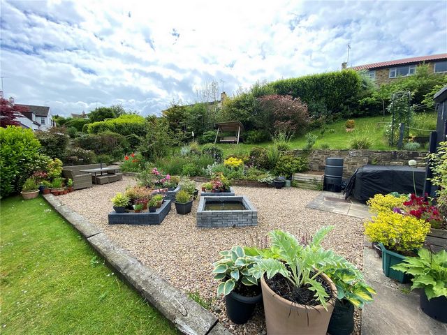
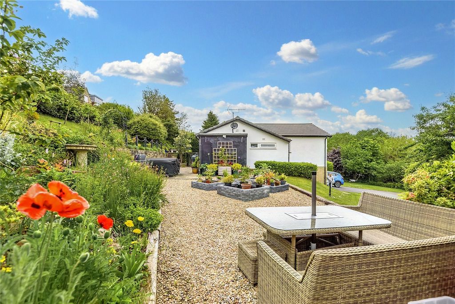
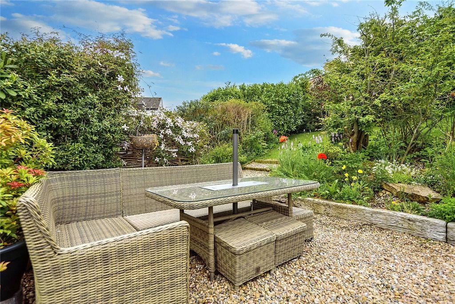
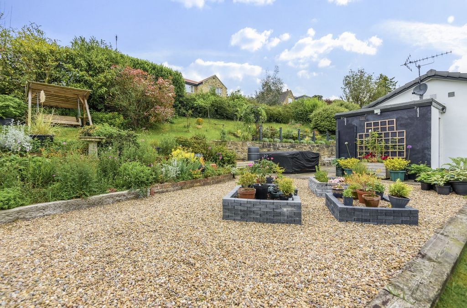
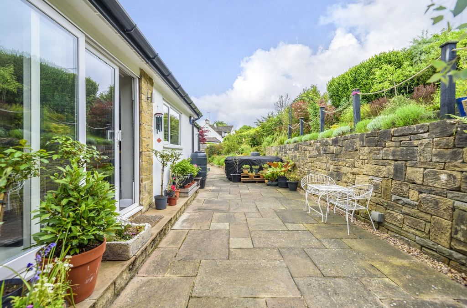
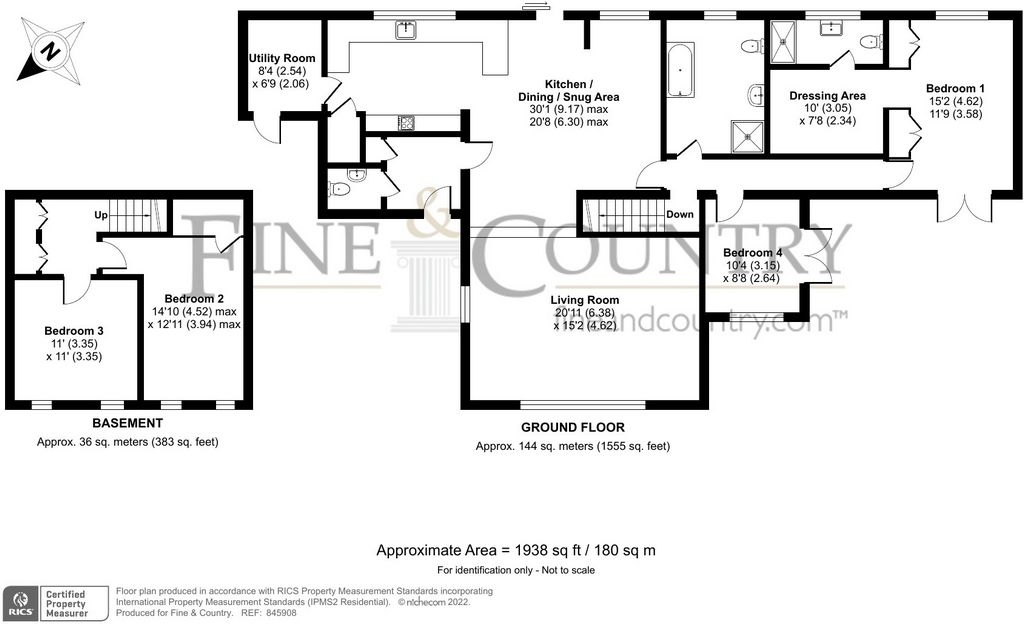
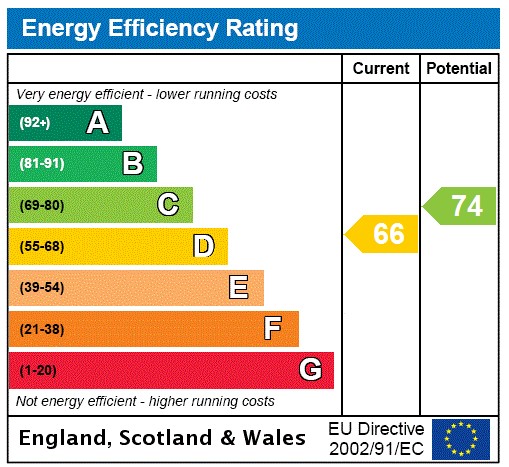
- Garden
- Parking Visa fler Visa färre Offered to the market chain free this fabulous, detached family home that represents a fine example of contemporary living situated in a highly regarded location of Collingham set amidst private gardens with superb countryside views and within walking distance of the renowned Lady Hastings Primary School.The property has been tastefully upgraded over recent years by the current owners and now provides beautiful and versatile accommodation boasting four well-proportioned bedrooms, two luxury bathrooms and two stylish reception rooms set over two floors with high quality fixtures and fittings to ensure that this impressive family home suits the requirements of modern-day living. Upon entry into the property, you are greeted by a welcoming reception hall with access to a guest WC and cloaks cupboard. Beyond the reception hall is a wonderful open plan living space with steps leading up to a stylish living room having a large picture window to front elevation enjoying fabulous long-distance views. The kitchen is situated at the rear of the property and benefits from modern shaker style units fitted at floor and wall height with solid wood worktops incorporating and array of high spec integrated appliances, a breakfast bar unit, pantry cupboard and access into a separate utility room with a side entrance door. Open access from the kitchen leads to the dining/snug area, perfect for entertaining guests or relaxing in having sliding patio doors opening out on to a delightful, paved patio area and the gardens beyond.The master bedroom suite is situated at the end of the inner hallway and is a great size being light and airy having French patio doors to front elevation leading out to a private sun terrace, attractive fitted wardrobes and is serviced by a large dressing area and a contemporary en-suite shower room. A further bedroom provides flexibility and could alternatively be used as an office for those who work from home having French patio doors to side elevation. The wonderful, luxurious house bathroom is appointed to a high standard and comprises a three-piece white suite with a separate walk-in shower cubicle with attractive tiled flooring and part tiled walls. From the inner hallway stairs lead down to the lower ground floor benefitting from two great size double bedrooms with the added benefit of fitted storage cupboards in the hallway.To the front of the property is a well maintained lawned garden enclosed by tall, mature hedging with a generous driveway providing ample off-street parking and steps leading up to the main entrance door. To the side of the property is a delightful, gravelled patio area ideal for entertaining guests, surrounded by borders housing a variety of mature plants and shrubs with a further seating above embracing the wonderful far-reaching views. To the immediate rear of the property is a large pave patio enjoying a good degree of privacy and perfect for alfresco dining. Steps lead up to a south facing garden with a further gravelled seating area and a sloping lawned garden with a selection of plants and shrubs. In addition, there a sizable timber built garden shed, outside lighting to both front and rear of the property and fabulous sun terrace situated to the front and accessed via the master bedroom and bedroom four.Twelve Steps is situated in the popular and well served village of Collingham. The village supports an excellent range of amenities catering for most daily needs including church, renowned primary school, shops, medical centre, restaurant and public houses. The market town of Wetherby which supports a wider range of services is only a short drive away and the village is considered ideal for the commuter as easy access can be gained onto the A1 linking with the region's motorway network.N.B. We are informed by the vendor that all homeowners in Langwith Valley Road own an equal share of woodland which extends to the banks of the River Wharfe with fishing and boating rights. There is a management company between the homeowners to look after this land.Tenure FreeholdDisclaimer Any information in relation to the length of lease, service charge, ground rent and council tax has been confirmed by our sellers. We would advise that any buyer make their own enquiries through their solicitors to verify that the information provided is accurate and not been subject to any changeFeatures:
- Garden
- Parking Offerta alla catena di mercato gratuita questa favolosa casa unifamiliare che rappresenta un bell'esempio di vita contemporanea situata in una posizione molto apprezzata di Collingham, immersa in giardini privati con splendida vista sulla campagna e a pochi passi dalla rinomata Lady Hastings Primary School. La proprietà è stata ristrutturata con gusto negli ultimi anni dagli attuali proprietari e ora offre alloggi belli e versatili che vantano quattro camere da letto ben proporzionate, due bagni di lusso e due eleganti sale di ricevimento disposte su due piani con infissi e accessori di alta qualità per garantire che questa imponente casa di famiglia soddisfi le esigenze della vita moderna. All'ingresso nella proprietà, sarete accolti da un'accogliente sala di ricevimento con accesso a un WC per gli ospiti e a un armadio per i mantelli. Oltre la sala di ricevimento c'è un meraviglioso spazio abitativo a pianta aperta con gradini che conducono a un elegante soggiorno con una grande finestra panoramica sul prospetto anteriore che gode di una favolosa vista a lunga distanza. La cucina si trova sul retro della proprietà e beneficia di moderne unità in stile shaker dotate di pavimento e altezza delle pareti con piani di lavoro in legno massello che incorporano una serie di elettrodomestici integrati di alta qualità, un'unità bar per la colazione, un armadio dispensa e l'accesso a un ripostiglio separato con una porta d'ingresso laterale. L'accesso aperto dalla cucina conduce alla zona pranzo/accogliente, perfetta per intrattenere gli ospiti o rilassarsi con le porte finestre scorrevoli che si aprono su un delizioso patio pavimentato e sui giardini al di là. La suite della camera da letto principale si trova alla fine del corridoio interno ed è di grandi dimensioni essendo luminosa e ariosa con porte finestre francesi per il prospetto anteriore che conduce a una terrazza solarium privata, attraenti armadi a muro ed è servita da un'ampia zona spogliatoio e un moderno bagno privato con doccia. Un'ulteriore camera da letto offre flessibilità e potrebbe essere utilizzata in alternativa come ufficio per coloro che lavorano da casa con porte finestre a elevazione laterale. Il meraviglioso e lussuoso bagno della casa è arredato secondo standard elevati e comprende una suite bianca in tre pezzi con cabina doccia separata con bei pavimenti piastrellati e pareti in parte piastrellate. Dal corridoio interno le scale conducono al piano seminterrato che beneficia di due camere matrimoniali di grandi dimensioni con l'ulteriore vantaggio di armadi a muro nel corridoio. Nella parte anteriore della proprietà c'è un giardino ben curato con prato recintato da siepi alte e mature con un ampio vialetto che fornisce un ampio parcheggio fuori strada e gradini che portano alla porta d'ingresso principale. A lato della proprietà si trova un delizioso patio in ghiaia ideale per intrattenere gli ospiti, circondato da bordure che ospitano una varietà di piante e arbusti maturi con un'ulteriore seduta sopra che abbraccia la meravigliosa vista di vasta portata. Sul retro della proprietà si trova un ampio patio pavimentato che gode di un buon grado di privacy ed è perfetto per mangiare all'aperto. I gradini conducono a un giardino esposto a sud con un'ulteriore area salotto in ghiaia e un giardino con prato in pendenza con una selezione di piante e arbusti. Inoltre, c'è una casetta da giardino in legno di grandi dimensioni, illuminazione esterna sia davanti che dietro la proprietà e favolosa terrazza solarium situata nella parte anteriore e accessibile tramite la camera da letto principale e la camera da letto quattro. Twelve Steps si trova nel famoso e ben servito villaggio di Collingham. Il villaggio supporta un'eccellente gamma di servizi per la maggior parte delle esigenze quotidiane, tra cui chiesa, rinomata scuola elementare, negozi, centro medico, ristorante e case pubbliche. La città mercato di Wetherby, che supporta una gamma più ampia di servizi, è a breve distanza in auto e il villaggio è considerato ideale per i pendolari in quanto è possibile ottenere un facile accesso sulla A1 che si collega con la rete autostradale della regione. N.B. Siamo informati dal venditore che tutti i proprietari di case in Langwith Valley Road possiedono una quota uguale di terreno boschivo che si estende fino alle rive del fiume Wharfe con diritti di pesca e nautica. C'è una società di gestione tra i proprietari di casa per prendersi cura di questa terra.Proprietà del PossessoDisclaimer Tutte le informazioni relative alla durata del contratto di locazione, al costo del servizio, all'affitto del terreno e alla tassa comunale sono state confermate dai nostri venditori. Consigliamo a qualsiasi acquirente di effettuare le proprie richieste tramite i propri avvocati per verificare che le informazioni fornite siano accurate e non siano state soggette ad alcuna modificaFeatures:
- Garden
- Parking