BILDERNA LADDAS...
Hus & Enfamiljshus (Till salu)
Referens:
EDEN-T94781476
/ 94781476
Referens:
EDEN-T94781476
Land:
IT
Stad:
Pesaro
Postnummer:
61100
Kategori:
Bostäder
Listningstyp:
Till salu
Fastighetstyp:
Hus & Enfamiljshus
Fastighets storlek:
555 m²
Rum:
8
Sovrum:
5
Våning:
1
Swimming pool:
Ja
Luftkonditionering:
Ja
Internet tillgång:
Ja
REAL ESTATE PRICE PER M² IN NEARBY CITIES
| City |
Avg price per m² house |
Avg price per m² apartment |
|---|---|---|
| Marche | - | 24 316 SEK |
| Arezzo | 19 870 SEK | - |
| Toscana | 25 827 SEK | 29 673 SEK |
| Venezia | - | 59 811 SEK |
| Lucca | 28 090 SEK | 33 292 SEK |

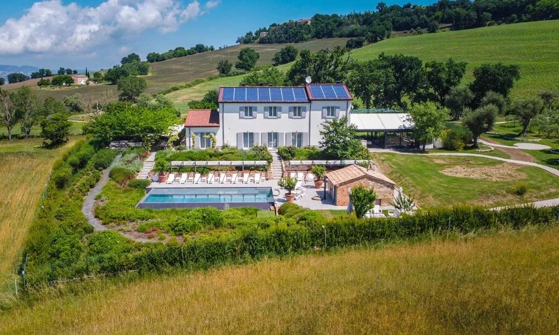

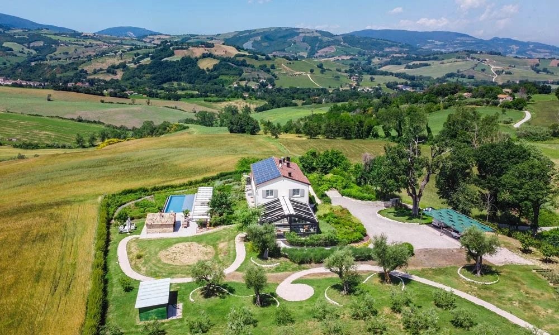


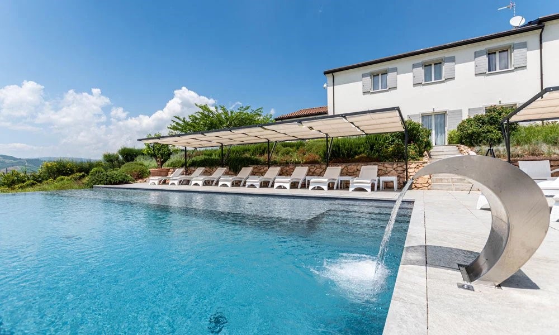



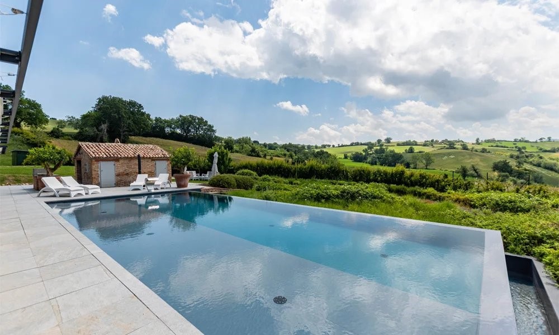







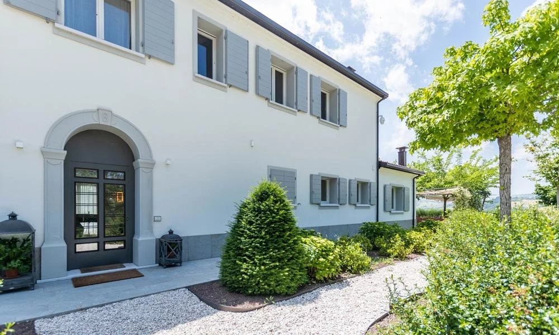

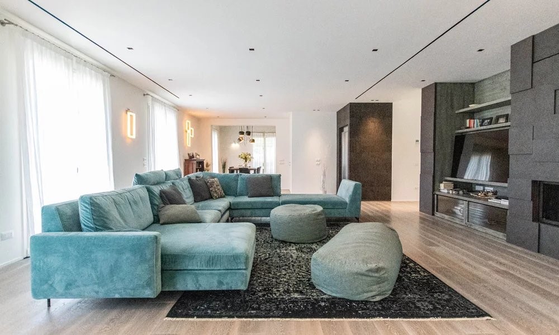

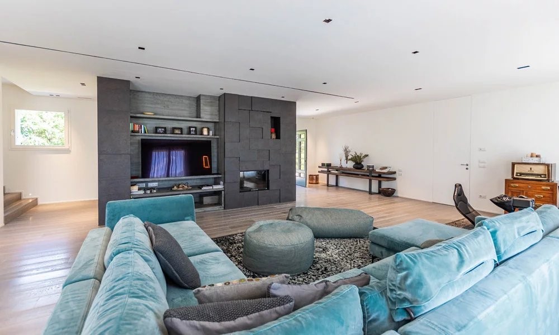

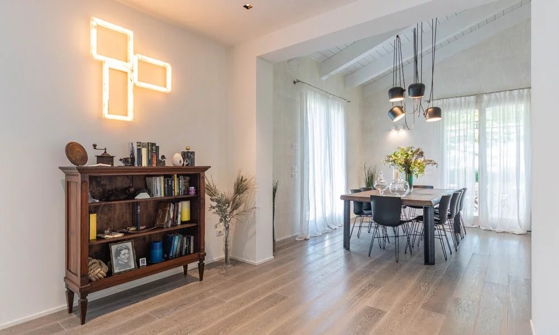
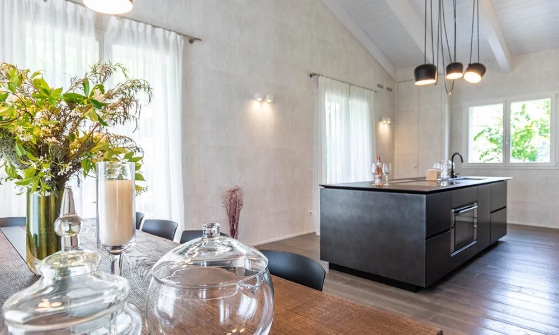

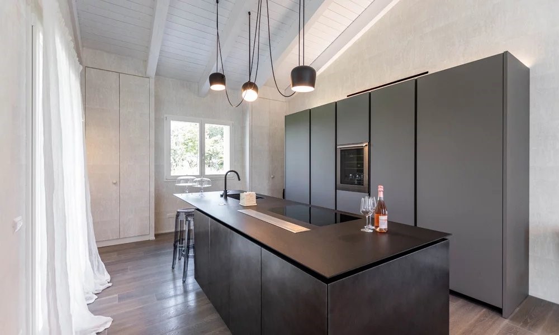

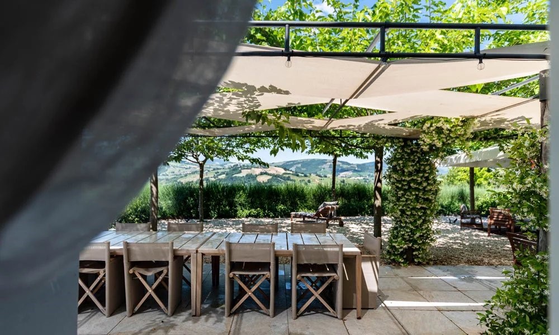
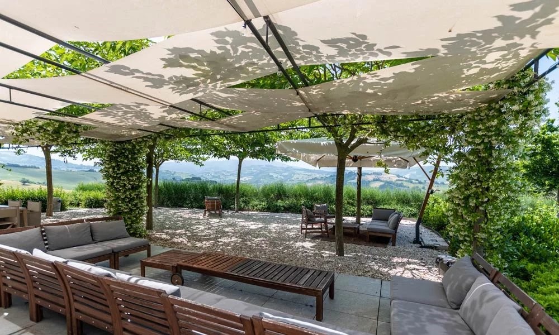

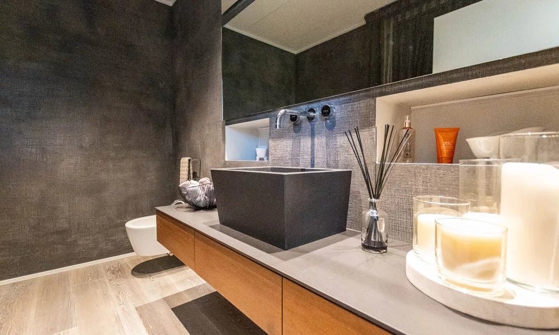


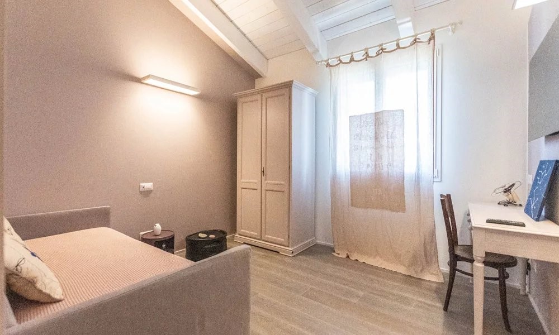



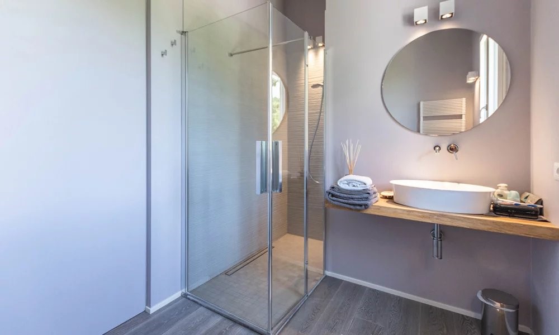




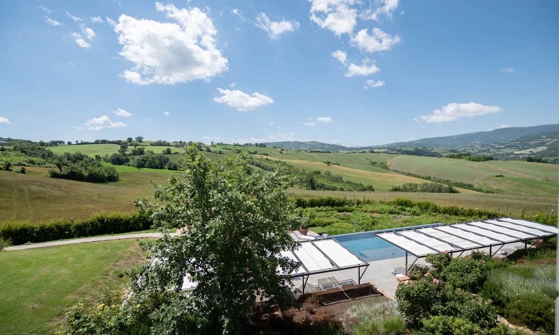

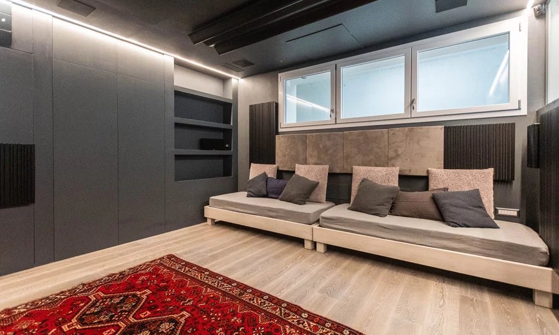

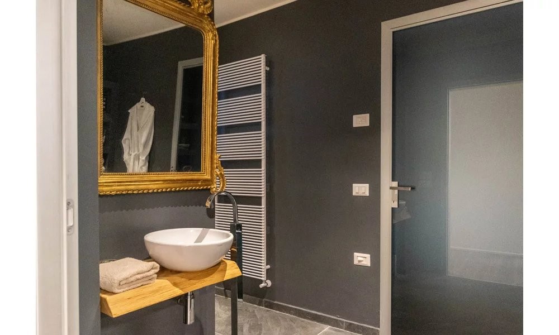
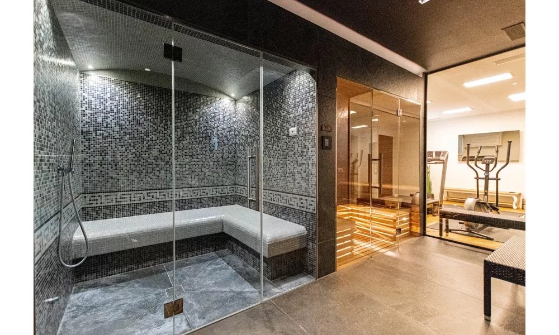

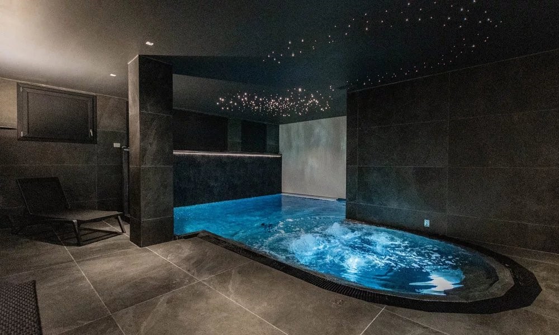

Features:
- Air Conditioning
- Internet
- Sauna
- SwimmingPool Visa fler Visa färre Die luxuriöse Villa ist ein ganz besonderes 5-Schlafzimmer-Familienhaus mit 555 Quadratmetern wunderschön präsentierter und umfangreicher Unterkunft auf drei Etagen im Herzen der sanften Hügel von Marchigiano. Die jetzigen Besitzer haben das Haus und den Garten aufwendig restauriert und Die jetzigen Besitzer haben das Haus und die Gärten umfassend restauriert, um ein sensationelles Familienhaus zu schaffen, das das Gefühl eines großen Landhauses vermittelt und über alle erdenklichen Annehmlichkeiten verfügt, darunter ein Infinity-Pool mit Panoramablick, ein SPA mit Innenpool, Sauna und türkischem Bad sowie ein Heimkino. Die Villa Diese atemberaubende Villa wurde in 4 Jahren, zwischen 2015 und 2019, von Grund auf neu gebaut. Die besten Fachleute und Handwerker wurden beauftragt, um die hohen Standards und das Endergebnis zu gewährleisten. Dank dieses Ansatzes war es möglich, ein brandneues Haus mit allen modernen Annehmlichkeiten und Geräten in einer traditionellen Hülle zu erhalten, die die lokale ländliche Tradition respektiert. Die Fläche der Villa umfasst ca. 555 qm auf 3 Etagen, die sich wie folgt aufteilen: Erdgeschoss: Vom Haupteingang aus gelangt man in das 100 qm große Wohnzimmer mit modernem Kamin. Dies ist der perfekte Ort für Ihr Beisammensein mit Familie und Freunden. Drei Fenstertüren sorgen für viel Licht und einen direkten Ausgang in den Garten, so dass Sie den Poolbereich und andere Bereiche des Gartens, einschließlich der brandneuen Orangerie, zu erreichen. Das Wohnzimmer ist direkt mit der großen, maßgeschneiderten Küche verbunden, die von Boffi entworfen und gebaut wurde, mit einem einziehbaren Ventilator von Gutmann und den besten Geräten. Eines der Hauptmerkmale dieses Raumes ist die 4 Meter hohe Decke. Von der Küche aus gelangt man in den Garten oder auf die Terrasse, wo man unter dem Pavillon ein herrliches Frühstück mit Aussicht genießen kann. Auf dieser Etage gibt es auch einen nützlichen Kleiderschrank und ein Gästebad. Das Wächterappartement schließlich, das über einen eigenen Zugang verfügt, ist ca. 50 m² groß und besteht aus einer offenen Küche/Esszimmer, einem Schlafzimmer mit Doppelbett und einem Badezimmer. Diese Wohnung ist mit den gleichen hohen Standards ausgestattet wie die Hauptvilla. Erster Stock: Die erste Etage ist entweder über eine Holztreppe oder einen internen Aufzug erreichbar, der alle 3 Etagen der Villa miteinander verbindet und somit das Haus auch für behinderte Menschen leicht zugänglich macht. Auf dieser Etage befinden sich ein Lesezimmer, das auch als Gästezimmer genutzt werden kann, 3 große Schlafzimmer, 2 Bäder mit Dusche (eines davon behindertengerecht) und ein und ein außergewöhnliches 50 qm großes Hauptschlafzimmer mit begehbarem Kleiderschrank und eigenem Bad. Von allen Schlafzimmern aus hat man einen herrlichen und entspannenden Blick auf die sanfte Hügellandschaft der Region Marche. Untergeschoss: Das Untergeschoss ist ein Meisterwerk der Technik, Entspannung und Unterhaltung. In der Tat beherbergt es: - ein fabelhaftes SPA mit einem beheizten Schwimmbad von 6,5 x 6,5 m mit Gegenstromanlage, einem Jacuzzi für vier Personen und einer Wasserklinge für Nackenmassagen - Sauna - Türkisches Bad - Fitnessraum - Heimkino Das Heimkino gibt Ihnen das Gefühl, in einem echten Kino zu sein: Dank der schallabsorbierenden Paneele und des Audiosystems, mit dem der Raum ausgestattet ist, können Sie Video- und Audioinhalte in hoher Qualität genießen. Die über 3 m² große Videoleinwand und der professionelle Projektor bieten eine perfekte Bildqualität. Die Villa ist mit einem ausgeklügelten Überwachungs- und Sicherheitssystem ausgestattet, das von einem Hausautomationssystem verwaltet und gesteuert wird. Der Rest des Untergeschosses wird von einer 77 m² großen Garage für mehrere Autos, technischen Räumen, einer Waschküche und einem Lagerraum eingenommen. Im Außenbereich ist die gesamte Etage von einer Art Freiluftkorridor umgeben, der 2 m breit ist und als Luftschacht dient, um Probleme mit Feuchtigkeit und Nässe zu vermeiden und so die Isolierung des Hauses zu verbessern. Diese außergewöhnliche Villa in den Marken ist der Archetyp der Perfektion: strukturell gesehen ist sie sehr solide und vollständig isoliert, um das ganze Jahr über die perfekte Temperatur zu garantieren. Das Haus ist mit Fußbodenheizung, Kühlung und Zwangsumwälzung ausgestattet, um auch bei geschlossenen Fenstern für klare Luft zu sorgen, unabhängige Steuerungen für jeden Raum, Hausautomatisierungssystem, Photovoltaikanlage und vieles mehr, das Sie gerne Schritt für Schritt selbst entdecken werden. Aus ästhetischer Sicht war die Wahl sehr intelligent: Es wurde eine neutrale Farbpalette mit Grau-, Weiß- und Beigetönen gewählt. Diese Wahl macht nicht nur alle Räume sehr entspannend, sondern erlaubt es auch, jeden Einrichtungsstil zu kombinieren. Alle Räume, vor allem im Erdgeschoss, sind sehr hell; die zahlreichen Fenster lassen viel natürliches Licht in die Räume eindringen und der Glanz des Sonnenlichts auf den weißen Wänden macht die Räume noch heller. Die Orangerie Vor kurzem wurde an der Ostseite der Villa eine voll verglaste Orangerie von ca. 95 qm gebaut. Es handelt sich um einen wunderschönen verglasten Raum, der mit einer Küche und einer Sitzecke ausgestattet ist, so dass man das Gefühl hat, im Garten zu sitzen, während man sich gleichzeitig in einem gemütlichen und warmen Raum befindet. Im Sommer können Sie durch die elektrische Abdeckung den gleichen Ort in einem anderen Zustand genießen, da das Sonnenlicht direkt in die Orangerie fällt. Das Nebengebäude Das Anwesen verfügt auch über ein nützliches 20 m² großes Nebengebäude mit Stauraum und einem originalen Brotbackofen, in dem Sie ausgezeichnetes Brot oder Pizza backen können. Durch seine Lage in der Nähe des Pools ist es ideal für Pizza-Partys am Pool. Das Grundstück Das Anwesen ist von einem 1 Hektar großen Garten mit automatischer Bewässerungsanlage umgeben. Das Grundstück wurde so angelegt, dass es sowohl formelle als auch informelle Bereiche bietet und einen wunderbaren Aussichtspunkt umfasst, von dem aus man einen weiten Blick auf den Garten und die vielfarbigen Hügel der Marken genießen kann. Der Infinity-Pool liegt strategisch günstig an der aussichtsreichsten Stelle des Anwesens: er ist 11,5 x 6,5 m groß, beheizt und hat ein Salzsystem. Die 30 cm lange Stufe ist ideal, wenn Sie sich ein wenig abkühlen möchten, ohne zu schwimmen, während die Wasserschaufel Ihnen eine Nackenmassage verpasst. Der Bereich neben dem Pool ist mit Olivenbäumen bepflanzt, aus denen Sie Ihr eigenes Bio-Olivenöl gewinnen können, sowie mit Obstbäumen und hundertjährigen Eichen. Es wurde ein schöner Gemüsegarten angelegt, in dem Sie Gemüse von guter Qualität ernten und essen können. Und nicht zuletzt wurde ein Teil des Grundstücks als Hubschrauberlandeplatz eingerichtet, falls Sie wenn Sie nicht mit dem Auto fahren wollen und für schnellere Transfers. Von allen Ecken des Gartens aus hat man einen herrlichen, unverfälschten und sehr tiefen Blick auf die Landschaft der Region Marken. Die Lage Das Anwesen befindet sich im Herzen der Landschaft in der Provinz Pesaro. Die Lage ist sehr ruhig und privat, aber nicht isoliert. Das nächste Dorf mit allen grundlegenden Dienstleistungen ist nur 2,5 km entfernt; wenn Sie etwas mehr brauchen, können Sie in 10 Minuten mit dem Auto nach Fossombrone fahren, wo Sie Einkaufszentren, Kino, Krankenhaus und vieles mehr finden. Ungeachtet der ländlichen Lage ist die Villa nur 15 Autominuten von der Küstenstadt Pesaro mit ihren glamourösen Geschäften, Theatern, Michelin-Stern-Restaurants und dem attraktiven historischen Zentrum entfernt. In Pesaro können Sie einen entspannten Tag am Strand verbringen oder das reizvolle Naturschutzgebiet San Bartolo erkunden. Viele andere interessante Städte sind vom Haus aus schnell zu erreichen: Urbino, wenn Sie sich für Kunst und Geschichte interessieren; Passo del Furlo, wenn Sie gerne in der Natur wandern; Fano und Senigallia für weitere Strände und wenn Sie gerne in eleganten Clubs feiern gehen. Von hier aus haben Sie auch einfachen Zugang zu Umbrien und der Toskana. EPC Bewertung: A3 Energieleistungsindex (IPE): 21,11 kwh/qm*Jahr Warum kaufen Diese außergewöhnliche Villa in den Marken ist das Nonplusultra an Komfort, Qualität und Freizeit, das man sich vorstellen kann. Sie ist einzigartig: diese Villa ist mehr als nur vier schön dekorierte Wände, sie ist mehr als nur ein ruhiger Ort zum Schlafen oder um Freunde zu empfangen. Sie ist Ihr luxuriöser Rückzugsort. Diese Immobilie ist perfekt für Sie, wenn Sie auf der Suche nach raffiniertem, nicht extravagantem Luxus sind: Ein privater Ort, ein gemütlicher Rückzugsort, an dem die Natur Ihre Augen mit Schönheit erfüllt, ohne dass Sie auf alle Annehmlichkeiten eines luxuriösen Lebens verzichten müssen: Stellen Sie sich nur eine Sommerparty am Pool oder ein Winterdinner in der Orangerie vor, mit vielen Freunden und einem Privatkoch nur für Sie. Ein Haus, das Ihre Freunde, Kollegen und Geschäftspartner mit seiner Klasse und Eleganz in Erstaunen versetzen wird; ein Ort, an den sie gerne zurückkehren werden. Entfernungen Nächstgelegene Stadt mit Dienstleistungen: 2,5 kms Restaurants: 7 km Fossombrone: 7,5 kms Krankenhaus: 8 kms Schulen: 8 kms Theater: 8 kms Naturschutzgebiet Furlo: 20 kms Autobahn A14: 25 kms Fano: 27 kms Küste: 28 kms Pesaro: 33 kms Senigallia: 36 km Nationalpark San Bartolo: 43 km Flughafen von Ancona-Falconara: 54 kms Internationaler Flughafen von Bologna: 187 kms
Features:
- Air Conditioning
- Internet
- Sauna
- SwimmingPool Роскошная вилла - это особенный дом для семьи с 5 спальнями, предлагающий 555 кв.м. прекрасно оформленных и просторных помещений на трех этажах в самом сердце холмов Маркиджано. Нынешние владельцы провели значительную реставрацию дома и сада. В результате чего был создан великолепный семейный дом, в котором чувствуется атмосфера величественного загородного особняка, со всеми удобствами, которые только можно себе представить, включая панорамный бассейн, SPA-центр с внутренним бассейном, сауной и турецкой баней, а также домашний кинотеатр. Вилла Эта потрясающая вилла была полностью перестроена с нуля в течение 4 лет, с 2015 по 2019 год. Для того чтобы быть уверенными в высоких стандартах и конечном результате, были привлечены лучшие специалисты и мастера. Благодаря такому подходу удалось получить совершенно новый дом со всеми современными удобствами и техникой в традиционной оболочке с соблюдением местных сельских традиций. Площадь виллы составляет около 555 кв.м. на 3 этажах, которые разделены следующим образом: Первый этаж: От главного входа вы попадаете в удивительную гостиную площадью 100 кв.м. с современным камином. Это идеальное место для встреч с семьей и друзьями. Три французских окна дают много света и прямой выход в сад, что позволяет легко добраться до бассейна и других мест отдыха. Три французских окна дают много света и прямой выход в сад, что позволяет легко добраться до зоны бассейна и других уголков сада, включая новую оранжерею. Гостиная непосредственно соединена со значительной кухней-столовой, спроектированной и построенной по индивидуальному заказу компанией Boffi, с выдвижным вентилятором Gutmann и всей лучшей бытовой техникой. Одной из главных особенностей этого помещения является потолок высотой 4 метра. Из кухни можно выйти в сад или на террасу, чтобы насладиться изумительными завтраками с видами под беседкой. На этом же этаже находится полезная гардеробная, а также гостевой санузел. И, наконец, квартира опекуна с независимым доступом, площадью около 50 кв.м., состоит из кухни-столовой открытой планировки, спальни с двуспальной кроватью и ванной комнаты. Отделка этой квартиры выполнена по тем же высоким стандартам, что и на главной вилле. Первый этаж: На второй этаж можно подняться по деревянной лестнице или на внутреннем лифте, который соединяет все 3 этажа виллы, что делает дом доступным и для людей с ограниченными возможностями. На этом этаже расположены читальный зал, который также может быть использован в качестве гостевой спальни, 3 большие спальни, 2 ванные комнаты с душем (одна из них доступна для инвалидов) и выдающаяся спальня площадью 50 кв.м. великолепная спальня площадью 50 кв.м. с гардеробной и ванной комнатой. Из всех спален открывается удивительный вид на холмы региона Марке. Подвал: Подвал - это шедевр технологий, релаксации и развлечений. В нем размещаются: - потрясающий SPA-центр с подогреваемым бассейном 6,5x6,5 м с противотоком, джакузи на четырех человек и водяной лопаткой для массажа шеи - сауна - турецкая баня - тренажёрный зал - домашний кинотеатр Домашний кинотеатр позволит вам почувствовать себя как в настоящем кинозале: благодаря звукопоглощающим панелям и аудиосистеме, которыми оборудована комната, можно наслаждаться высококачественным видео- и аудиоконтентом. Видеоэкран площадью более 3 кв.м. и профессиональный проектор обеспечивают идеальное качество изображения. Вилла оснащена сложной системой видеонаблюдения и безопасности, управляемой и контролируемой системой домашней автоматизации. Остальную часть цокольного этажа занимает гараж площадью 77 кв.м. на несколько автомобилей, технические помещения, прачечная и кладовая. Снаружи весь этаж окружен своеобразным открытым коридором шириной 2 м, который работает как воздушный вал, предотвращая проблемы с влажностью и сыростью и улучшая тем самым теплоизоляцию дома. Эта выдающаяся вилла в Марке является архетипом совершенства: с конструктивной точки зрения она очень прочна, полностью изолирована, что гарантирует идеальную температуру круглый год. Дом оснащен системами подогрева полов, охлаждения и принудительной циркуляции воздуха, обеспечивающими чистый воздух даже при закрытых окнах, независимыми системами управления для каждой комнаты, системой домашней автоматизации, фотоэлектрической системой и многим другим, о чем вы с удовольствием узнаете сами, шаг за шагом. С эстетической точки зрения выбор был сделан очень грамотно: была выбрана нейтральная цветовая палитра с использованием оттенков серого, белого и бежевого. Такой выбор, помимо того, что делает все помещения очень спокойными, позволяет сочетать мебель любого стиля. Все помещения, особенно на первом этаже, очень светлые: благодаря многочисленным окнам в них проникает много естественного света, а блики солнечных лучей на белых стенах делают их еще более яркими.Оранжерея Совсем недавно с восточной стороны виллы была построена полностью застекленная оранжерея площадью около 95 кв.м. Это удивительное застекленное помещение, оборудованное кухней и зоной отдыха, позволит вам чувствовать себя как в саду, находясь при этом в уютной и теплой комнате. Летом электрическая крышка позволит вам наслаждаться тем же самым местом в другом состоянии, когда солнечный свет попадает прямо в оранжерею. Флигель К дому примыкает полезная пристройка площадью 20 кв.м. с кладовой и оригинальной печью для выпечки хлеба или пиццы. Благодаря своему расположению рядом с бассейном она идеально подходит для проведения пиццерий у бассейна. Земля Особ... This luxurious villa is an incredibly special 5-bedroom family house offering 555m2 of beautifully presented accommodation set over three floors right in the heart of the marchigiano rolling hills. The current owners carried out a significant restoration to both the house and gardens to create a sensational family home which very much has the feel of a grand country house that benefits from all comforts you can imagine, including a panoramic infinity pool, a SPA with internal pool, sauna and Turkish bath and home cinema. The Villa This stunning villa was completely rebuilt from scratch over 4 years, between 2015 and 2019. The best professionals and artisans were appointed in order to be sure of the high standards and final result. Thanks to this kind of approach, it was possible to get a brand new home, with all modern comforts and appliances, inside a traditional shell, which respected the local rural tradition. Ground Floor From the main entrance, you get into the amazing 100m2 living room with modern fireplace. This is the perfect place for your gets-together with family and friends. Three French windows grant plenty of light and direct exit out to the garden, so you can easily reach the pool area and other spots of the garden, including the brand new orangerie. The living room is directly connected to the substantial bespoke kitchen/dining room designed and built by Boffi with a retractable fan by Gutmann and all the best appliances. One of the main features of this room is the 4 metres high ceiling. From the kitchen you can get out to the garden or to the terraced area, to enjoy amazing breakfasts with views under the gazebo. On this floor there’s also a useful wardrobe as well as a guest bathroom. Last but not least, with independent access, the guardian’s apartment measures about 50m2 composed of an open-plan kitchen/dining room, double bedroom and bathroom. This apartment is finished with the same high standards as for the main villa. First Floor The first floor is accessible either via a wooden staircase or internal lift, which connects all the 3 floors of the villa, thus making the house easily accessible also for disabled people. On this floor you can find a reading room, which can be also used as a guest bedroom, 3 large bedrooms, 2 bathrooms with shower (one accessible for disabled) and an outstanding 50m2 master bedroom with walk-in wardrobe and en-suite bathroom. The whole floor features double height ceilings and from all bedrooms you can enjoy amazing and relaxing views over the rolling hills of region Marche. Basement The basement is a masterpiece of technology, relaxation and entertainment. It accommodates: • a fabulous SPA with 6.5 x 6.5m heated swimming pool with counter-current swimming, Jacuzzi for four people and water blade for neck massages • sauna • Turkish bath • gym • home cinema The home cinema, will make you feel as if you are in a real cinema: thanks to the sound absorbing panels and the audio system the room is equipped with, it is possible to enjoy high quality video and audio content. The video screen, over 3m2 and the professional projector offer perfect image quality. The villa is equipped with a sophisticated surveillance and security system, managed and controlled by a home automation system. The rest of the basement is occupied by a 77m2 garage for several cars, technical rooms, laundry room and storage area. Externally, the whole floor is surrounded by an open-air corridor, 2m large, which works as an air-shaft to prevent from problems with humidity and damp, thus improving the insulation of the house. This outstanding villa in Marche is the archetype of perfection: from a structural point of view it’s very solid, completely insulated to guarantee the perfect temperature all year around. The house is provided with underfloor heating, cooling and forced air circulation systems to give clear air also with closed windows, independent controls for each room, home automation system, photovoltaic system and much more. From an aesthetic point of view, the choice was very intelligent: a neutral colour palette was chosen, selecting shades of gray, white and beige. This choice, in addition to making all the rooms very relaxing, allows you to combine any style of furniture. All rooms, especially on the ground floor are very bright; the numerous windows let plenty of natural light enter the rooms and the glare of the sunlight on the white walls makes the rooms even brighter. The Orangerie Very recently a fully glazed orangerie of 95m2 has been built on the east side of the villa. It is an amazing glazed room, equipped with kitchen and sitting area, which will allowyou to feel like you’re sitting out in the garden, while you are comfortably in a cozy and warm room. In the summer, the electric cover will let you enjoy the same place in a different condition, with the sunlight entering directly into the orangerie. The Outbuilding The property also enjoys a useful 20m2 outbuilding with storage space and original bread oven, where you can cook excellent bread or pizza. Its position close to the pool area, makes it perfect for pizza parties by the pool. The Land The property is surrounded by 1 hectare of mature garden with automatic irrigation system. The grounds have been beautifully laid out to provide both formal and informal areas and include a wonderful belvedere to enjoy long views down the garden and over the multicoloured rolling hills of Le Marche. The infinity pool is strategically located in the most panoramic spot of the property: it measures 11.5 x 6.5m, is heated and has a salt system. The area off the pool is planted with olive trees to get your own organic olive oil, fruit trees and century-old oaks. A lovely vegetable garden has been created, so you can pick and eat good quality vegetables. Last but not least, an area of the land has been arranged as a helicopter landing pad, if you don’t like to travel by car and for faster transfers. From all corners of the garden, the views are amazing, unspoilt and very deep over the countryside of region Marche. The Location The property is located in the very heart of the countryside in the province of Pesaro. The location is extremely quiet and private but not isolated. The closest village with all basic services is just 2.5km away; if you need something more, you can get to Fossombrone in 10min by car, where you can find shopping malls, cinema, hospital and much more. Despite its rural location, the villa is only a 15-minute drive from the coastal town of Pesaro with its glamorous shops, theatres, Michelin-starred restaurants and attractive historic centre. In Pesaro, you can enjoy a relaxing day by the beach or you can explore the charming San Bartolo nature reserve. Many other interesting towns can be quickly reached from the house: Urbino if you like art and history; Passo del Furlo if you like nature and hiking; Fano and Senigallia for some more beaches and if you like to go clubbing in elegant clubs. From here you also have easy access to Umbria and Tuscany. EPC Rating: A3 Energy Performance Index (IPE): 21,11 kwh/sq.m.*year Why Buy It This exceptional villa in Marche is the ultimate in comfort, quality and leisure a person can imagine. It is one of a kind: this villa is more than four well-decorated walls, it is more than a quiet place to sleep or host friends. It is your deluxe retreat. This property is perfect for you if you are looking for refined, not flamboyant luxury: a private location, a cozy retreat where nature fills your eyes with beauty, yet without giving up all the comforts of a luxurious life: just imagine a summer party by the pool or a winter dinner in the orangerie, with plenty of friends and a private chef just for you. This is a house that will surely amaze your friends, colleagues and business partners with its class and elegance; a place they’ll long to come back to. Distances Closest Town With Services: 2,5 kms Restaurants: 7 kms Fossombrone: 7,5 kms Hospital: 8 kms Schools: 8 kms Theatre: 8 kms Furlo Nature Reserve: 20 kms A14 Motorway: 25 kms Fano: 27 kms Coast: 28 kms Pesaro: 33 kms Senigallia: 36 kms San Bartolo National Park: 43 kms Airport of Ancona-Falconara: 54 kms International Arport of Bologna: 187 kms
Features:
- Air Conditioning
- Internet
- Sauna
- SwimmingPool Una villa de lujo es una casa familiar increíblemente especial de 5 dormitorios que ofrece 555 metros cuadrados de alojamiento bellamente presentado y extenso en tres plantas justo en el corazón de las colinas marchigiano. Los actuales propietarios llevaron a cabo una importante restauración tanto de la casa como de los jardines para crear una casa familiar sensacional que tiene mucho la sensación de una gran casa de campo que se beneficia de todas las comodidades que puedas imaginar, incluyendo una piscina panorámica infinita, un SPA con piscina interior, sauna y baño turco y cine en casa. La Villa Esta impresionante villa fue completamente reconstruida desde cero durante 4 años, entre 2015 y 2019. Se designaron los mejores profesionales y artesanos para estar seguros de los altos estándares y el resultado final. Gracias a este tipo de enfoque, fue posible obtener un hogar completamente nuevo, con todas las comodidades y electrodomésticos modernos, dentro de una cáscara tradicional, que respetó la tradición rural local. La superficie de la villa es de unos 555 m2 distribuidos en 3 plantas, divididas de la siguiente manera: Planta baja: Desde la entrada principal, se accede a la increíble sala de estar de 100 metros cuadrados con chimenea moderna. Este es el lugar perfecto para sus reuniones con familiares y amigos. Tres ventanas francesas dan mucha luz y salida directa al jardín, por lo que puede llegar fácilmente a la zona de la piscina y otros lugares de la casa. para que pueda acceder fácilmente a la zona de la piscina y a otros rincones del jardín, incluida la nueva orangerie. El salón está conectado directamente con la amplia cocina-comedor diseñada y construida a medida por Boffi, con un ventilador retráctil de Gutmann y todos los mejores electrodomésticos. Una de las principales características de esta sala es el techo de 4 metros de altura. Desde la cocina se puede salir al jardín o a la zona de terraza, para disfrutar de increíbles desayunos con vistas bajo el cenador. En esta planta también hay un útil armario, así como un cuarto de baño para invitados. Por último, pero no menos importante, con acceso independiente, el apartamento del guardián mide unos 50 m2 y está compuesto por una cocina/comedor de planta abierta, un dormitorio doble y un cuarto de baño. Los acabados de este apartamento son de la misma calidad que los de la villa principal. Primera planta: La primera planta es accesible a través de una escalera de madera o un ascensor interno, que conecta las 3 plantas de la villa, por lo que la casa es fácilmente accesible también para personas con discapacidad. En esta planta se encuentra una sala de lectura, que también se puede utilizar como dormitorio de invitados, 3 amplios dormitorios, 2 cuartos de baño con ducha (uno accesible para minusválidos) y un extraordinario dormitorio principal de 50 m2. dormitorio principal de 50 m2 con vestidor y baño en suite. Toda la planta cuenta con techos de doble altura y desde todos los dormitorios se puede disfrutar de impresionantes y relajantes vistas sobre las colinas de la región de Marche. Sótano: El sótano es una obra maestra de la tecnología, la relajación y el entretenimiento. De hecho, tiene capacidad para: - un fabuloso SPA con piscina climatizada de 6,5x6,5m con natación contracorriente, jacuzzi para cuatro personas y pala de agua para masajes cervicales - sauna - baño turco - gimnasio - home cinema El home cinema, le hará sentir como en una auténtica sala de cine: gracias a los paneles fonoabsorbentes y al sistema de audio con el que está equipada la sala, es posible disfrutar de contenidos de vídeo y audio de alta calidad. La pantalla de vídeo, de más de 3 m2, y el proyector profesional ofrecen una calidad de imagen perfecta. La villa está equipada con un sofisticado sistema de vigilancia y seguridad, gestionado y controlado por un sistema domótico. El resto del sótano está ocupado por un garaje de 77 m2 para varios coches, salas técnicas, lavadero y trastero. Externamente, toda la planta está rodeada por una especie de pasillo al aire libre, de 2 m de ancho, que funciona como un conducto de aire para evitar problemas de humedad, mejorando así el aislamiento de la casa. Esta extraordinaria villa de Las Marcas es el arquetipo de la perfección: desde el punto de vista estructural es muy sólida, completamente aislada para garantizar la temperatura perfecta durante todo el año. La casa está provista de calefacción por suelo radiante, refrigeración y sistemas de circulación forzada de aire para dar un aire limpio también con las ventanas cerradas, controles independientes para cada habitación, sistema de domótica, sistema fotovoltaico y mucho más, que estará encantado de descubrir usted mismo paso a paso. Desde el punto de vista estético, la elección ha sido muy inteligente: se ha optado por una paleta de colores neutros, seleccionando tonos grises, blancos y beige. Esta elección, además de hacer que todas las estancias sean muy relajantes, permite combinar cualquier estilo de mobiliario. Todas las habitaciones, especialmente las de la planta baja, son muy luminosas; las numerosas ventanas dejan entrar mucha luz natural y el reflejo de la luz solar en las paredes blancas hace que las habitaciones sean aún más luminosas.La Orangerie Muy recientemente se ha construido una orangerie totalmente acristalada de unos 95 m2 en el lado este de la villa. Se trata de una increíble habitación acristalada, equipada con cocina y zona de estar, que le permitirá sentirse como si estuviera sentado en el jardín, mientras se encuentra cómodamente en una habitación acogedora y cálida. En verano, la cubierta eléctrica le permitirá disfrutar del mismo lugar en una condición diferente, con la luz del sol entrando directamente en la orangerie. La dependencia La propiedad también disfruta de una útil dependencia de 20 m2 con espacio de almacenamiento y un original horno de pan, donde podrá cocinar un excelente pan o pizza. Su posición cerca de la zona de la piscina, lo hace perfecto para fiestas de pizza en la piscina. El terreno La propiedad está rodeada por 1 hectárea de jardín maduro con sistema de riego automático. Los jardines han sido bellamente distribuidos para proporcionar áreas formales e informales e incluyen un maravilloso mirador para disfrutar de largas vistas por el jardín y sobre las colinas multicolores de Le Marche. La piscina infinita está estratégicamente situada en el punto más panorámico de la propiedad: mide 11,5x6,5m, está climatizada y tiene un sistema de sal. El escalón, de 30 cm de largo, es perfecto si desea relajarse un poco sin nadar, mientras que la lámina de agua le dará un masaje en el cuello. La zona junto a la piscina está plantada con olivos para obtener su propio aceite de oliva ecológico, árboles frutales y robles centenarios. Se ha creado un precioso huerto, para que pueda recoger y comer verduras de buena calidad. Por último, pero no por ello menos importante, se ha acondicionado una zona del terreno como pista de aterrizaje de helicópteros, por si no te gusta viajar en coche y para traslados más rápidos. Desde todos los rincones del jardín, las vistas son increíbles, vírgenes y muy profundas sobre el campo de la región de Marche. La ubicación La propiedad está situada en el corazón del campo en la provincia de Pesaro. La ubicación es muy tranquila y privada, pero no aislada. El pueblo más cercano con todos los servicios básicos está a sólo 2,5kms; si necesita algo más, puede llegar a Fossombrone en 10min en coche, donde encontrará centros comerciales, cine, hospital y mucho más. Independientemente de su ubicación rural, la villa está a sólo 15 minutos en coche de la ciudad costera de Pesaro, con sus glamurosas tiendas, teatros, restaurantes con estrellas Michelin y su atractivo centro histórico. En Pesaro, podrá disfrutar de un relajante día de playa o explorar la encantadora reserva natural de San Bartolo. Desde la casa se puede llegar rápidamente a muchas otras ciudades interesantes: Urbino si te gusta el arte y la historia; Passo del Furlo si te gusta la naturaleza y el senderismo; Fano y Senigallia para algunas playas más y si te gusta ir de fiesta en clubes elegantes. Desde aquí también tienes fácil acceso a Umbría y Toscana. Clasificación EPC: A3 Índice de Eficiencia Energética (IPE): 21,11 kwh/m2*año Por qué comprarla Esta excepcional villa en Marche es lo último en confort, calidad y ocio que una persona pueda imaginar. Es única en su clase: esta villa es más que cuatro paredes bien decoradas, es más que un lugar tranquilo para dormir o recibir amigos. Es su retiro de lujo. Esta propiedad es perfecta para usted si busca un lujo refinado, no ostentoso: una lugar privado, un refugio acogedor donde la naturaleza llene sus ojos de belleza, pero sin renunciar a todas las comodidades de una vida lujosa: imagínese una fiesta de verano junto a la piscina o una cena de invierno en la orangerie, con muchos amigos y un chef privado sólo para usted. Esta es una casa que sin duda sorprenderá a sus amigos, colegas y socios de negocios por su clase y elegancia; un lugar al que desearán volver. Distancias Pueblo más cercano con servicios: 2,5 kms Restaurantes: 7 kms Fossombrone: 7,5 kms Hospital: 8 kms Colegios: 8 kms Teatro: 8 kms Reserva Natural de Furlo: 20 kms Autopista A14: 25 kms Fano: 27 kms Costa: 28 kms Pesaro: 33 kms Senigallia: 36 kms Parque Nacional de San Bartolo: 43 kms Aeropuerto de Ancona-Falconara: 54 kms Aeropuerto Internacional de Bolonia: 187 kms
Features:
- Air Conditioning
- Internet
- Sauna
- SwimmingPool De luxe villa is een zeer bijzondere eengezinswoning met 5 slaapkamers en 555 vierkante meter prachtig gepresenteerde en uitgebreide accommodatie verdeeld over drie verdiepingen in het hart van de glooiende heuvels van Marchigiano. De huidige eigenaren hebben het huis en de tuinen uitgebreid gerestaureerd tot een sensationeel familiehuis dat de uitstraling heeft van een groot landhuis en van alle denkbare gemakken is voorzien, waaronder een overloopzwembad met panoramisch uitzicht, een SPA met een binnenzwembad, een sauna en een Turks stoombad, en een thuisbioscoop. De Villa Deze prachtige villa is in 4 jaar tijd helemaal opnieuw gebouwd, tussen 2015 en 2019. De beste vakmensen en vakmensen zijn ingehuurd om de hoge normen en het eindresultaat te waarborgen. Dankzij deze aanpak was het mogelijk om een gloednieuw huis te verkrijgen met alle moderne voorzieningen en apparatuur in een traditionele schil die de lokale landelijke traditie respecteert. De oppervlakte van de villa beslaat ca. 555 m² verdeeld over 3 verdiepingen, die als volgt zijn ingedeeld: Begane grond: Vanuit de hoofdingang komt u in de woonkamer van 100 m² met een moderne open haard. Dit is de perfecte plek voor uw samenzijn met familie en vrienden. Drie openslaande deuren zorgen voor veel lichtinval en een directe uitgang naar de tuin, waardoor u toegang heeft tot het zwembad en andere delen van de tuin, waaronder de gloednieuwe oranjerie. De woonkamer staat in directe verbinding met de grote op maat gemaakte keuken, ontworpen en gebouwd door Boffi, met een Gutmann uitschuifbare ventilator en de beste apparatuur. Een van de belangrijkste kenmerken van deze kamer is het 4 meter hoge plafond. Vanuit de keuken heeft u toegang tot de tuin of het terras, waar u kunt genieten van een heerlijk ontbijt met uitzicht onder het prieel. Op deze verdieping is er ook een handige kledingkast en een gastenbadkamer. Ten slotte is het appartement van de voogd, dat een eigen toegang heeft, ongeveer 50 m² groot en bestaat uit een open keuken/eetkamer, een slaapkamer met tweepersoonsbed en een badkamer. Dit appartement is uitgerust met dezelfde hoge normen als de hoofdvilla. Eerste verdieping: De eerste verdieping is toegankelijk via een houten trap of via een interne lift die alle 3 de verdiepingen van de villa met elkaar verbindt, waardoor het huis gemakkelijk toegankelijk is, zelfs voor mensen met een handicap. Op deze verdieping is er een leeszaal die ook als logeerkamer kan worden gebruikt, 3 grote slaapkamers, 2 badkamers met douche (waarvan er één is aangepast voor gasten met een handicap) en een uitzonderlijke hoofdslaapkamer van 50 m² met inloopkast en en-suite badkamer. Vanuit alle slaapkamers is er een prachtig en rustgevend uitzicht op de glooiende heuvels van de regio Marche. Kelder: De kelder is een meesterwerk van techniek, ontspanning en entertainment. In feite herbergt het: - een fantastische SPA met een verwarmd zwembad van 6,5 x 6,5 m met tegenstroomsysteem, een jacuzzi voor vier personen en een waterblad voor nekmassages - sauna - Turks stoombad - fitnessruimte - thuisbioscoop De thuisbioscoop geeft je het gevoel dat je in een echte bioscoop bent: dankzij de geluidsabsorberende panelen en het audiosysteem waarmee de kamer is uitgerust, U kunt genieten van video- en audio-inhoud van hoge kwaliteit. Het videoscherm van meer dan 3 m² en de professionele projector bieden een perfecte beeldkwaliteit. De villa is uitgerust met een geavanceerd bewakings- en beveiligingssysteem dat wordt beheerd en gecontroleerd door een domoticasysteem. De rest van de kelder wordt ingenomen door een garage van 77 m² voor meerdere auto's, technische ruimtes, een wasruimte en een berging. Buiten is de gehele verdieping omgeven door een soort openluchtgang van 2 m breed, die dient als luchtschacht om problemen met vocht en nattigheid te voorkomen en zo de isolatie van het huis te verbeteren. Deze uitzonderlijke villa in de Marche is het archetype van perfectie: structureel is het zeer solide en volledig geïsoleerd om het hele jaar door de perfecte temperatuur te garanderen. Het huis is uitgerust met vloerverwarming, koeling en geforceerde circulatie om heldere lucht te garanderen, zelfs als de ramen gesloten zijn, onafhankelijke bedieningselementen voor elke kamer, domoticasysteem, fotovoltaïsch systeem en nog veel meer dat u graag stap voor stap zelf zult ontdekken. Vanuit esthetisch oogpunt was de keuze zeer intelligent: er werd gekozen voor een neutraal kleurenpalet, met grijs-, wit- en beigetinten. Deze keuze maakt alle kamers niet alleen zeer ontspannend, maar stelt u ook in staat om elke inrichtingsstijl te combineren. Alle kamers, vooral op de begane grond, zijn zeer licht; De vele ramen zorgen voor veel natuurlijk licht in de kamers en de schittering van het zonlicht op de witte muren maakt de kamers nog helderder. De Oranjerie Onlangs is aan de oostzijde van de villa een volledig beglaasde oranjerie van ongeveer 95 vierkante meter gebouwd. Het is een mooie glazen kamer voorzien van een keuken en een zithoek, zodat je het gevoel hebt in de tuin te zitten terwijl je tegelijkertijd in een gezellige en warme ruimte bent. In de zomer kunt u met de elektrische afdekking genieten van dezelfde plek in een andere staat, omdat het zonlicht direct in de oranjerie valt. Het bijgebouw De woning heeft ook een nuttig bijgebouw van 20 m² met opslagruimte en een originele broodoven waar u uitstekend brood of pizza kunt bakken. De ligging nabij het zwembad maakt het ideaal voor pizzaparty's aan het zwembad. De woning De woning is omgeven door een tuin van 1 hectare met automatisch irrigatiesysteem. Het perceel is aangelegd om zowel formele als informele ruimtes te bieden en omvat een prachtig uitkijkpunt van waaruit u kunt genieten van een weids uitzicht op de tuin en de veelkleurige heuvels van de Marche. Het overloopzwembad is strategisch gelegen in het meest panoramische deel van het pand: het is 11,5 x 6,5 m, verwarmd en heeft een zoutsysteem. De 30 cm lange trede is ideaal als je een beetje wilt afkoelen zonder te zwemmen terwijl de waterschep je een nekmassage geeft. Het gebied naast het zwembad is beplant met olijfbomen, waarvan u uw eigen biologische olijfolie kunt maken, evenals fruitbomen en eeuwenoude eiken. Er is een prachtige moestuin aangelegd waar je groenten van goede kwaliteit kunt oogsten en eten. En last but not least is een deel van het pand ingericht als helikopterplatform voor het geval u niet wilt rijden en voor snellere transfers. Vanuit alle hoeken van de tuin is er een prachtig, ongerept en zeer diep uitzicht op het landschap van de regio Marche. De locatie De woning is gelegen in het hart van het platteland in de provincie Pesaro. De locatie is zeer rustig en privé, maar niet geïsoleerd. Het dichtstbijzijnde dorp met alle basisvoorzieningen ligt op slechts 2,5 km afstand; als u iets meer nodig heeft, rijdt u in 10 minuten naar Fossombrone waar u winkelcentra, bioscoop, ziekenhuis en nog veel meer vindt. Ongeacht de landelijke ligging ligt de villa op slechts 15 minuten rijden van de kustplaats Pesaro met zijn glamoureuze winkels, theaters, restaurants met Michelin-sterren en het aantrekkelijke historische centrum. In Pesaro kunt u een ontspannende dag doorbrengen op het strand of het charmante natuurreservaat San Bartolo verkennen. Veel andere interessante steden zijn gemakkelijk te bereiken vanuit het huis: Urbino als u geïnteresseerd bent in kunst en geschiedenis; Passo del Furlo, als je van wandelen in de natuur houdt; Fano en Senigallia voor meer stranden en als je van feesten houdt in elegante clubs. Vanaf hier heb je ook gemakkelijk toegang tot Umbrië en Toscane. EPC-classificatie: A3 Energieprestatie-index (IPE): 21,11 kwh/m²*jaar Waarom kopen Deze uitzonderlijke villa in de Marche is het ultieme in comfort, kwaliteit en vrije tijd die u zich kunt voorstellen. Het is uniek: deze villa is meer dan alleen vier prachtig versierde muren, het is meer dan alleen een rustige plek om te slapen of vrienden te ontvangen. Het is uw luxe toevluchtsoord. Deze woning is perfect voor u als u op zoek bent naar verfijnde, niet-extravagante luxe: een privéplek, een gezellig toevluchtsoord waar de natuur uw ogen vult met schoonheid zonder dat u alle gemakken van een luxueus leven hoeft op te geven: stelt u zich eens een zomerfeest voor bij het zwembad of een winters diner in de oranjerie, met veel vrienden en een privékok speciaal voor jou. Een huis dat uw vrienden, collega's en zakenpartners zal verbazen met zijn klasse en elegantie; een plek waar ze graag naar terugkeren. Afstanden Dichtstbijzijnde stad met voorzieningen: 2,5 km Restaurants: 7 km Fossombrone: 7,5 km Ziekenhuis: 8 km Scholen: 8 km Theater: 8 km Furlo Nature Reserve: 20 km Snelweg A14: 25 km Fano: 27 km Kust: 28 km Pesaro: 33 km Senigallia: 36 km San Bartolo National Park: 43 km Ancona-Falconara Airport: 54 km Bologna International Airport: 187 km
Features:
- Air Conditioning
- Internet
- Sauna
- SwimmingPool Une luxueuse villa est une maison familiale incroyablement spéciale de 5 chambres à coucher offrant 555 m² de logements magnifiquement présentés et étendus sur trois étages en plein cœur des collines du Marchigiano. Les propriétaires actuels ont effectué une restauration importante de la maison et des jardins afin de créer une maison familiale sensationnelle. Les propriétaires actuels ont effectué une restauration importante de la maison et des jardins pour créer une maison familiale sensationnelle qui a l'air d'une grande maison de campagne et qui bénéficie de tout le confort imaginable, y compris une piscine panoramique à débordement, un SPA avec piscine intérieure, sauna et bain turc et un home-cinéma. La Villa Cette superbe villa a été entièrement reconstruite à partir de zéro sur 4 ans, entre 2015 et 2019. Les meilleurs professionnels et artisans ont été désignés afin d'être sûrs des normes élevées et du résultat final. Grâce à ce type d'approche, il a été possible d'obtenir une toute nouvelle maison, avec tout le confort et les appareils modernes, à l'intérieur d'une coquille traditionnelle, qui a respecté la tradition rurale locale. La superficie de la villa est d'environ 555 m² sur 3 étages répartis comme suit: Rez-de-chaussée: Depuis l'entrée principale, on accède à l'incroyable salle de séjour de 100 m² avec cheminée moderne. C'est l'endroit idéal pour vos réunions de famille et d'amis. Trois portes-fenêtres offrent beaucoup de lumière et une sortie directe sur le jardin, ce qui vous permet d'accéder facilement à la piscine et à d'autres endroits de la maison. Vous pouvez donc facilement accéder à la piscine et aux autres endroits du jardin, y compris la toute nouvelle orangerie. Le salon est directement relié à l'importante cuisine/salle à manger sur mesure conçue et réalisée par Boffi avec un ventilateur rétractable de Gutmann et tous les meilleurs appareils électroménagers. L'une des principales caractéristiques de cette pièce est son plafond de 4 mètres de haut. Depuis la cuisine, vous pouvez accéder au jardin ou à la terrasse, pour savourer de superbes petits déjeuners avec vue sous le gazebo. À cet étage, vous trouverez également une armoire utile ainsi qu'une salle de bains pour les invités. Enfin, avec un accès indépendant, l'appartement du gardien mesure environ 50 m² et se compose d'une cuisine/salle à manger ouverte, d'une chambre double et d'une salle de bains. Cet appartement est fini avec les mêmes standards de qualité que la villa principale. Premier étage: Le premier étage est accessible soit par un escalier en bois, soit par un ascenseur interne, qui relie les trois étages de la villa, rendant ainsi la maison facilement accessible aux personnes à mobilité réduite. À cet étage, vous trouverez une salle de lecture, qui peut également être utilisée comme chambre d'amis, 3 grandes chambres, 2 salles de bains avec douche (dont une accessible aux personnes à mobilité réduite) et une exceptionnelle chambre principale de 50 m². et une exceptionnelle chambre principale de 50 m² avec dressing et salle de bains attenante. Tout l'étage est doté de plafonds à double hauteur et toutes les chambres offrent une vue magnifique et relaxante sur les collines de la région des Marches. Le sous-sol: Le sous-sol est un chef-d'œuvre de technologie, de détente et de divertissement. En effet, il abrite : - un fabuleux SPA avec une piscine chauffée de 6,5 x 6,5 m avec nage à contre-courant, un jacuzzi pour quatre personnes et une lame d'eau pour les massages de la nuque - un sauna - bain turc - salle de sport - home cinéma Le home cinéma vous donnera l'impression d'être dans une véritable salle de cinéma : grâce aux panneaux absorbant le son et au système audio dont la salle est équipée, il est possible de profiter de contenus vidéo et audio de haute qualité. L'écran vidéo de plus de 3 m² et le projecteur professionnel offrent une qualité d'image parfaite. La villa est équipée d'un système de surveillance et de sécurité sophistiqué, géré et contrôlé par un système domotique. Le reste du sous-sol est occupé par un garage de 77 m2 pour plusieurs voitures, des locaux techniques, une buanderie et un espace de stockage. A l'extérieur, tout l'étage est entouré d'une sorte de couloir à l'air libre de 2 mètres de large, qui fonctionne comme un puits d'air pour éviter les problèmes d'humidité, améliorant ainsi l'isolation de la maison. Cette remarquable villa des Marches est l'archétype de la perfection : d'un point de vue structurel, elle est très solide, complètement isolée pour garantir une température parfaite tout au long de l'année. La maison est équipée de systèmes de chauffage par le sol, de refroidissement et de circulation d'air forcée pour donner de l'air clair même avec les fenêtres fermées, de commandes indépendantes pour chaque pièce, d'un système de domotique, d'un système photovoltaïque et de bien d'autres choses encore, que vous serez heureux de découvrir par vous-même, étape par étape. D'un point de vue esthétique, le choix a été très intelligent : une palette de couleurs neutres a été choisie, en sélectionnant des nuances de gris, de blanc et de beige. Ce choix, en plus de rendre toutes les pièces très relaxantes, permet de combiner tous les styles de meubles. Toutes les pièces, surtout au rez-de-chaussée, sont très lumineuses; les nombreuses fenêtres laissent entrer beaucoup de lumière naturelle et l'éblouissement de la lumière du soleil sur les murs blancs rend les pièces encore plus lumineuses. L'orangerie Très récemment, une orangerie entièrement vitrée d'environ 95 m² a été construite sur le côté est de la villa. Il s'agit d'une magnifique pièce vitrée, équipée d'une cuisine et d'un coin salon, qui vous permettra d'avoir l'impression d'être dans le jardin, tout en étant confortablement installé dans une pièce confortable et chaleureuse. En été, la couverture électrique vous permettra de profiter du même endroit dans des conditions différentes, la lumière du soleil entrant directement dans l'orangerie. La dépendance La propriété bénéficie également d'une dépendance utile de 20 m² avec un espace de stockage et un four à pain original, où vous pourrez cuisiner d'excellents pains ou pizzas. Sa position à proximité de la piscine est idéale pour les soirées pizza au bord de la piscine. Le terrain La propriété est entourée d'un hectare de jardin mature avec un système d'irrigation automatique. Le terrain a été magnifiquement aménagé pour fournir des zones formelles et informelles et comprend un merveilleux belvédère pour profiter d'une longue vue sur le jardin et sur les collines multicolores des Marches. La piscine à débordement est stratégiquement située dans l'endroit le plus panoramique de la propriété : elle mesure 11,5x6,5m, elle est chauffée et dispose d'un système au sel. La marche de 30 cm de long est parfaite si vous souhaitez vous détendre un peu sans nager, tandis que la lame d'eau vous procurera un massage de la nuque. La zone autour de la piscine est plantée d'oliviers pour obtenir votre propre huile d'olive biologique, d'arbres fruitiers et de chênes centenaires. Un beau potager a été créé pour que vous puissiez cueillir et manger des légumes de bonne qualité. Enfin, une partie du terrain a été aménagée en piste d'atterrissage pour hélicoptère, si vous n'aimez pas vous déplacer en voiture et pour des transferts plus rapides. De tous les coins du jardin, les vues sont incroyables, intactes et très profondes sur la campagne de la région des Marches. L'emplacement La propriété est située en plein cœur de la campagne, dans la province de Pesaro. L'endroit est extrêmement calme et privé, mais pas isolé. Le village le plus proche, avec tous les services de base, se trouve à seulement 2,5 km ; si vous avez besoin de quelque chose de plus, vous pouvez vous rendre à Fossombrone en 10 minutes en voiture, où vous trouverez des centres commerciaux, un cinéma, un hôpital et bien d'autres choses encore. Malgré sa situation rurale, la villa n'est qu'à 15 minutes en voiture de la ville côtière de Pesaro, avec ses boutiques glamour, ses théâtres, ses restaurants étoilés au Michelin et son centre historique attrayant. À Pesaro, vous pourrez profiter d'une journée de détente à la plage ou explorer la charmante réserve naturelle de San Bartolo. De nombreuses autres villes intéressantes sont rapidement accessibles depuis la maison : Urbino, si vous aimez l'art et l'histoire ; Passo del Furlo, si vous aimez la nature et la randonnée ; Fano et Senigallia, pour d'autres plages et si vous aimez sortir dans des clubs élégants. D'ici, vous pouvez également accéder facilement à l'Ombrie et à la Toscane. Cote EPC : A3 Indice de performance énergétique (IPE) : 21,11 kwh/m²*an Pourquoi l'acheter Cette villa exceptionnelle dans les Marches est le summum du confort, de la qualité et du loisir que l'on peut imaginer. Elle est unique en son genre : cette villa est plus que quatre murs bien décorés, elle est plus qu'un endroit tranquille pour dormir ou accueillir des amis. C'est votre retraite de luxe. Cette propriété est parfaite pour vous si vous recherchez un luxe raffiné et non flamboyant : un emplacement privé, une retraite douillette, un endroit où l'on se sent à l'aise et où l'on se sent bien. Cette propriété est parfaite si vous recherchez un luxe raffiné et non flamboyant : un emplacement privé, une retraite confortable où la nature remplit vos yeux de beauté, sans pour autant renoncer à tout le confort d'une vie luxueuse : imaginez une fête d'été au bord de la piscine ou un dîner d'hiver dans l'orangerie, avec beaucoup d'amis et un chef privé juste pour vous. C'est une maison qui ne manquera pas d'é... Una villa di lusso è una casa di famiglia con 5 camere da letto incredibilmente speciale, che offre 555 metri quadrati di alloggi ben presentati e ampi su tre piani proprio nel cuore delle colline marchigiane. Gli attuali proprietari hanno effettuato un significativo restauro della casa e dei giardini per creare una sensazionale casa di famiglia. creare una sensazionale casa di famiglia che ha l'atmosfera di una grande casa di campagna che beneficia di tutti i comfort che si possono immaginare, tra cui una piscina panoramica a sfioro, una SPA con piscina interna, sauna e bagno turco e un home cinema. La villa Questa splendida villa è stata completamente ricostruita da zero in 4 anni, tra il 2015 e il 2019. Sono stati incaricati i migliori professionisti e artigiani per essere certi degli elevati standard e del risultato finale. Grazie a questo tipo di approccio, è stato possibile ottenere una casa nuova di zecca, con tutti i comfort e gli elettrodomestici moderni, all'interno di un guscio tradizionale, che rispetta la tradizione rurale locale. La superficie della villa si estende per circa 555 m² su 3 piani, suddivisi come segue: Piano terra: Dall'ingresso principale si accede all'incredibile soggiorno di 100 mq con camino moderno. È il luogo perfetto per le riunioni con la famiglia e gli amici. Tre porte-finestre garantiscono molta luce e un'uscita diretta sul giardino, in modo da poter raggiungere facilmente l'area della piscina e altri punti della casa. raggiungere facilmente la zona piscina e altri punti del giardino, compresa la nuovissima orangerie. Il soggiorno è direttamente collegato alla sostanziosa cucina/sala da pranzo progettata e realizzata da Boffi con un ventilatore a scomparsa di Gutmann e tutti i migliori elettrodomestici. Una delle caratteristiche principali di questa stanza è il soffitto alto 4 metri. Dalla cucina si può accedere al giardino o alla zona terrazzata, per gustare colazioni straordinarie con vista sotto il gazebo. Su questo piano si trova anche un utile armadio e un bagno per gli ospiti. Infine, con accesso indipendente, l'appartamento del custode misura circa 50 m² ed è composto da cucina/sala da pranzo open space, camera matrimoniale e bagno. Questo appartamento è rifinito con gli stessi standard elevati della villa principale. Primo piano: Il primo piano è accessibile tramite una scala in legno o un ascensore interno, che collega tutti e 3 i piani della villa, rendendo così la casa facilmente accessibile anche alle persone disabili. Su questo piano si trovano una sala lettura, che può essere utilizzata anche come camera da letto per gli ospiti, 3 ampie camere da letto, 2 bagni con doccia (uno accessibile ai disabili) e un'eccezionale camera da letto principale di 50 mq. camera da letto principale di 50 mq con cabina armadio e bagno privato. L'intero piano è caratterizzato da soffitti a doppia altezza e da tutte le camere da letto si gode di un'incredibile e rilassante vista sulle dolci colline marchigiane. Seminterrato: Il seminterrato è un capolavoro di tecnologia, relax e divertimento. Infatti, ospita: - una favolosa SPA con piscina riscaldata di 6,5x6,5 m con nuoto controcorrente, vasca idromassaggio per quattro persone e lama d'acqua per massaggi cervicali - sauna - bagno turco - palestra - home cinema L'home cinema vi farà sentire come in una vera sala cinematografica: grazie ai pannelli fonoassorbenti e all'impianto audio di cui è dotata la sala, è possibile godere di contenuti video e audio di alta qualità. Lo schermo video, di oltre 3 mq, e il proiettore professionale offrono una qualità d'immagine perfetta. La villa è dotata di un sofisticato sistema di sorveglianza e sicurezza, gestito e controllato da un sistema domotico. Il resto del piano interrato è occupato da un garage di 77 mq per diverse auto, locali tecnici, lavanderia e deposito. All'esterno, l'intero piano è circondato da una sorta di corridoio a cielo aperto, largo 2 metri, che funziona come un albero d'aria per evitare problemi di umidità e di umidità, migliorando così l'isolamento della casa. Questa eccezionale villa nelle Marche è l'archetipo della perfezione: dal punto di vista strutturale è molto solida, completamente isolata per garantire una temperatura perfetta tutto l'anno. La casa è dotata di impianti di riscaldamento a pavimento, di raffrescamento e di circolazione forzata dell'aria per avere aria pulita anche a finestre chiuse, di comandi indipendenti per ogni stanza, di impianto domotico, di impianto fotovoltaico e di molto altro ancora, che sarete felici di scoprire voi stessi passo dopo passo. Dal punto di vista estetico, la scelta è stata molto intelligente: si è optato per una palette di colori neutri, selezionando tonalità di grigio, bianco e beige. Questa scelta, oltre a rendere tutti gli ambienti molto rilassanti, permette di abbinare qualsiasi stile di arredamento. Tutte le stanze, soprattutto al piano terra, sono molto luminose; le numerose finestre lasciano entrare molta luce naturale e il riverbero della luce solare sulle pareti bianche rende gli ambienti ancora più luminosi.L'Orangerie Recentemente è stata costruita un'orangerie completamente vetrata di circa 95 mq sul lato est della villa. Si tratta di un'incredibile stanza vetrata, dotata di cucina e zona salotto, che vi permetterà di sentirvi come se foste seduti in giardino, mentre siete comodamente in una stanza accogliente e calda. In estate, la copertura elettrica vi permetterà di godere dello stesso luogo in una condizione diversa, con la luce del sole che entra direttamente nell'orangerie. La dependance La proprietà gode anche di un'utile dependance di 20 mq con spazio per il deposito e un originale forno per il pane, dove potrete cucinare dell'ottimo pane o della pizza. La sua posizione vicino all'area della piscina lo rende perfetto per le feste a base di pizza a bordo piscina. Il terreno La proprietà è circondata da 1 ettaro di giardino maturo con sistema di irrigazione automatica. Il terreno è stato splendidamente sistemato per offrire aree formali e informali e comprende un meraviglioso belvedere da cui si gode di una lunga vista sul giardino e sulle dolci colline multicolori delle Marche. La piscina a sfioro è strategicamente posizionata nel punto più panoramico della proprietà: misura 11,5x6,5 m, è riscaldata e dotata di un sistema a sale. Il gradino, lungo 30 cm, è perfetto se volete rilassarvi un po' senza nuotare, mentre la lama d'acqua vi farà un massaggio al collo. L'area esterna alla piscina è piantata con ulivi per ottenere il vostro olio d'oliva biologico, alberi da frutto e querce secolari. È stato creato un grazioso orto, per raccogliere e mangiare verdure di buona qualità. Infine, un'area del terreno è stata adibita a pista di atterraggio per elicotteri, se non vi piace viaggiare in aereo. se non si ama viaggiare in auto e per trasferimenti più rapidi. Da tutti gli angoli del giardino, la vista è straordinaria, incontaminata e molto profonda sulla campagna marchigiana. La posizione La proprietà si trova nel cuore della campagna della provincia di Pesaro. La posizione è estremamente tranquilla e riservata ma non isolata. Il paese più vicino, con tutti i servizi di base, si trova a soli 2,5 km di distanza; se avete bisogno di qualcosa di più, potete raggiungere Fossombrone in 10 minuti di auto, dove si trovano centri commerciali, cinema, ospedale e molto altro. A prescindere dalla sua posizione rurale, la villa si trova a soli 15 minuti di auto dalla città costiera di Pesaro, con i suoi negozi alla moda, i teatri, i ristoranti stellati Michelin e l'attraente centro storico. A Pesaro potrete godervi una giornata di relax in spiaggia o esplorare l'incantevole riserva naturale del San Bartolo. Molte altre città interessanti sono rapidamente raggiungibili dalla casa: Urbino se amate l'arte e la storia; Passo del Furlo se amate la natura e le escursioni; Fano e Senigallia per altre spiagge e se vi piace andare in discoteca in locali eleganti. Da qui si può accedere facilmente anche all'Umbria e alla Toscana. Valutazione EPC: A3 Indice di prestazione energetica (IPE): 21,11 kwh/mq.*anno Perché acquistarla Questa eccezionale villa nelle Marche rappresenta il massimo del comfort, della qualità e del tempo libero che una persona possa immaginare. È unica nel suo genere: questa villa è più di quattro pareti ben decorate, è più di un posto tranquillo dove dormire o ospitare amici. È il vostro rifugio di lusso. Questa proprietà è perfetta per voi se siete alla ricerca di un lusso raffinato, non ostentato: una posizione una location privata, un rifugio accogliente dove la natura riempie i vostri occhi di bellezza, ma senza rinunciare a tutti i comfort di una vita lussuosa: immaginate una festa estiva a bordo piscina o una cena invernale nell'orangerie, con tanti amici e uno chef privato solo per voi. Questa è una casa che sicuramente stupirà i vostri amici, colleghi e partner d'affari con la sua classe ed eleganza; un luogo in cui desidereranno tornare. Distanze Città più vicina con servizi: 2,5 km Ristoranti: 7 km Fossombrone: 7,5 km Ospedale: 8 km Scuole: 8 km Teatro: 8 km Riserva naturale del Furlo: 20 km Autostrada A14: 25 km Fano: 27 km Costa: 28 km Pesaro: 33 km Senigallia: 36 km Parco Nazionale del San Bartolo: 43 km Aeroporto di Ancona-Falconara: 54 km Aeroporto internazionale di Bologna: 187 km
Features:
- Air Conditioning
- Internet
- Sauna
- SwimmingPool Luksusowa willa to wyjątkowy dom rodzinny z 5 sypialniami i 555 metrami kwadratowymi pięknie prezentującego się i obszernego zakwaterowania na trzech piętrach w samym sercu wzgórz Marchigiano. Obecni właściciele gruntownie odrestaurowali dom i ogrody, aby stworzyć rewelacyjny dom rodzinny, który sprawia wrażenie dużego wiejskiego domu i ma wszelkie możliwe udogodnienia, w tym basen bez krawędzi z panoramicznym widokiem, SPA z krytym basenem, sauną i łaźnią turecką oraz kinem domowym. Willa Ta wspaniała willa została zbudowana od podstaw w ciągu 4 lat, między 2015 a 2019 rokiem. Zatrudnieni zostali najlepsi fachowcy i rzemieślnicy, aby zapewnić wysokie standardy i efekt końcowy. Dzięki takiemu podejściu udało się uzyskać zupełnie nowy dom ze wszystkimi nowoczesnymi udogodnieniami i sprzętem w tradycyjnej powłoce, która szanuje lokalną wiejską tradycję. Powierzchnia willi obejmuje ok. 555 mkw na 3 kondygnacjach, które są podzielone w następujący sposób: Parter: Z głównego wejścia wchodzi się do salonu o powierzchni 100 mkw z nowoczesnym kominkiem. To idealne miejsce na spotkanie z rodziną i przyjaciółmi. Trzy francuskie okna zapewniają dużo światła i bezpośrednie wyjście do ogrodu, umożliwiając dostęp do basenu i innych obszarów ogrodu, w tym zupełnie nowej oranżerii. Salon jest bezpośrednio połączony z dużą kuchnią na zamówienie, zaprojektowaną i zbudowaną przez Boffi, z wysuwanym wentylatorem Gutmann i najlepszymi urządzeniami. Jedną z głównych cech tego pomieszczenia jest sufit o wysokości 4 metrów. Z kuchni można wyjść do ogrodu lub na taras, gdzie można zjeść pyszne śniadanie z widokiem pod altaną. Na tym piętrze znajduje się również przydatna szafa oraz łazienka dla gości. Wreszcie mieszkanie opiekuna, które ma własny dostęp, ma około 50 m² i składa się z otwartej kuchni/jadalni, dwuosobowej sypialni i łazienki. Ten apartament jest wyposażony w te same wysokie standardy, co główna willa. Pierwsze piętro: Na pierwsze piętro można dostać się drewnianymi schodami lub wewnętrzną windą, która łączy wszystkie 3 piętra willi, dzięki czemu dom jest łatwo dostępny nawet dla osób niepełnosprawnych. Na tym piętrze znajduje się czytelnia, która może być również wykorzystywana jako pokój gościnny, 3 duże sypialnie, 2 łazienki z prysznicem (jedna z nich przystosowana dla osób niepełnosprawnych) oraz wyjątkowa główna sypialnia o powierzchni 50 m² z garderobą i łazienką. Ze wszystkich pokoi roztacza się wspaniały i relaksujący widok na wzgórza regionu Marche. Piwnica: Piwnica jest arcydziełem inżynierii, relaksu i rozrywki. W rzeczywistości znajdują się w nim: - wspaniałe SPA z podgrzewanym basenem o wymiarach 6,5 x 6,5 m z systemem przeciwprądowym, jacuzzi dla czterech osób i wodnym ostrzem do masażu karku - sauna - łaźnia turecka - siłownia - kino domowe Kino domowe sprawi, że poczujesz się jak w prawdziwym kinie: dzięki panelom dźwiękochłonnym i systemowi audio, w który wyposażona jest sala, Możesz cieszyć się wysokiej jakości treściami wideo i audio. Ekran wideo o powierzchni ponad 3 m² i profesjonalny projektor zapewniają doskonałą jakość obrazu. Willa wyposażona jest w zaawansowany system monitoringu i bezpieczeństwa, zarządzany i kontrolowany przez system automatyki domowej. Pozostałą część piwnicy zajmuje garaż o powierzchni 77 m² na kilka samochodów, pomieszczenia techniczne, pralnia i komórka lokatorska. Na zewnątrz cała podłoga otoczona jest rodzajem korytarza na świeżym powietrzu o szerokości 2 m, który służy jako szyb powietrzny, aby uniknąć problemów z wilgocią i wilgocią, poprawiając w ten sposób izolację domu. Ta wyjątkowa willa w Marche jest archetypem doskonałości: konstrukcyjnie jest bardzo solidna i w pełni izolowana, aby zagwarantować idealną temperaturę przez cały rok. Dom wyposażony jest w ogrzewanie podłogowe, chłodzenie i wymuszony obieg, aby zapewnić czyste powietrze nawet przy zamkniętych oknach, niezależne sterowanie dla każdego pomieszczenia, system automatyki domowej, instalację fotowoltaiczną i wiele więcej, które z przyjemnością odkryjesz dla siebie krok po kroku. Z estetycznego punktu widzenia wybór był bardzo inteligentny: zdecydowano się na neutralną paletę kolorów, z odcieniami szarości, bieli i beżu. Ten wybór nie tylko sprawia, że wszystkie pokoje są bardzo relaksujące, ale także pozwala łączyć dowolny styl umeblowania. Wszystkie pokoje, zwłaszcza na parterze, są bardzo jasne; Liczne okna wpuszczają do pomieszczeń mnóstwo naturalnego światła, a blask światła słonecznego na białych ścianach sprawia, że pomieszczenia są jeszcze jaśniejsze. Oranżeria Niedawno po wschodniej stronie willi wybudowano w pełni przeszkloną oranżerię o powierzchni około 95 metrów kwadratowych. Jest to piękny przeszklony pokój wyposażony w kuchnię i część wypoczynkową, dzięki czemu masz wrażenie siedzenia w ogrodzie, a jednocześnie przebywania w przytulnej i ciepłej przestrzeni. Latem osłona elektryczna pozwala cieszyć się tym samym miejscem w innym stanie, ponieważ promienie słoneczne padają bezpośrednio do oranżerii. Aneks Na terenie posesji znajduje się również przydatny aneks o powierzchni 20 m² z miejscem do przechowywania i oryginalnym piecem chlebowym, w którym można upiec doskonały chleb lub pizzę. Jego lokalizacja w pobliżu basenu sprawia, że jest to idealne miejsce na imprezy z pizzą przy basenie. Nieruchomość Nieruchomość otoczona jest ogrodem o powierzchni 1 hektara z automatycznym systemem nawadniania. Działka została zagospodarowana tak, aby oferować zarówno formalne, jak i nieformalne obszary i obejmuje wspaniały punkt widokowy, z którego można podziwiać szeroki widok na ogród i wielobarwne wzgórza Marche. Basen bez krawędzi jest strategicznie zlokalizowany w najbardziej panoramicznej części posiadłości: ma wymiary 11,5 x 6,5 m, jest podgrzewany i posiada system solny. Stopień o długości 30 cm jest idealny, jeśli chcesz się trochę ochłodzić bez pływania, podczas gdy łopata wodna zapewnia masaż szyi. Teren przy basenie obsadzony jest drzewami oliwnymi, z których można zrobić własną ekologiczną oliwę z oliwek, a także drzewami owocowymi i stuletnimi dębami. Stworzono piękny ogród warzywny, w którym można zbierać i jeść dobrej jakości warzywa. I wreszcie, co nie mniej ważne, część nieruchomości została skonfigurowana jako lądowisko dla helikopterów na wypadek, gdybyś nie chciał prowadzić samochodu i dla szybszych transferów. Ze wszystkich zakątków ogrodu rozpościera się wspaniały, dziewiczy i bardzo głęboki widok na krajobraz regionu Marche. Lokalizacja: Nieruchomość znajduje się w samym sercu wsi w prowincji Pesaro. Lokalizacja jest bardzo cicha i prywatna, ale nie odizolowana. Najbliższa wioska ze wszystkimi podstawowymi usługami znajduje się zaledwie 2,5 km od hotelu; jeśli potrzebujesz czegoś więcej, w 10 minut możesz dojechać do Fossombrone, gdzie znajdziesz centra handlowe, kino, szpital i wiele więcej. Niezależnie od wiejskiej lokalizacji, willa znajduje się zaledwie 15 minut jazdy od nadmorskiego miasteczka Pesaro z eleganckimi sklepami, teatrami, restauracjami wyróżnionymi gwiazdkami Michelin i atrakcyjnym zabytkowym centrum. W Pesaro można spędzić relaksujący dzień na plaży lub zwiedzić uroczy rezerwat przyrody San Bartolo. Wiele innych interesujących miast znajduje się w pobliżu domu: Urbino, jeśli interesujesz się sztuką i historią; Passo del Furlo, jeśli lubisz piesze wędrówki na łonie natury; Fano i Senigallia na więcej plaż i jeśli lubisz imprezować w eleganckich klubach. Z tego miejsca można również łatwo dostać się do Umbrii i Toskanii. Ocena EPC: A3 Indeks efektywności energetycznej (IPE): 21,11 kWh/mkw.*rok Dlaczego warto kupić tę wyjątkową willę w Marche to najwyższy poziom komfortu, jakości i wypoczynku, jaki można sobie wyobrazić. Jest wyjątkowa: ta willa to coś więcej niż tylko cztery pięknie zdobione ściany, to coś więcej niż tylko ciche miejsce do spania lub przyjmowania przyjaciół. To Twój luksusowy azyl. Ta nieruchomość jest idealna dla Ciebie, jeśli szukasz wyrafinowanego, nieekstrawaganckiego luksusu: prywatnego miejsca, przytulnego zacisza, w którym natura wypełnia oczy pięknem bez konieczności rezygnacji ze wszystkich wygód luksusowego życia: wyobraź sobie letnią imprezę przy basenie lub zimową kolację w oranżerii, z mnóstwem przyjaciół i prywatnym kucharzem tylko dla Ciebie. Dom, który swoją klasą i elegancją zachwyci Twoich przyjaciół, współpracowników i partnerów biznesowych; Miejsce, do którego z przyjemnością będą wracać. Odległości Najbliższe miasto z usługami: 2,5 km Restauracje: 7 km Fossombrone: 7,5 km Szpital: 8 km Szkoły: 8 km Teatr: 8 km Rezerwat przyrody Furlo: 20 km Autostrada A14: 25 km Fano: 27 km Wybrzeże: 28 km Pesaro: 33 km Senigallia: 36 km Park Narodowy San Bartolo: 43 km Lotnisko Ankona-Falconara: 54 km Międzynarodowy Port Lotniczy Bolonia: 187 km
Features:
- Air Conditioning
- Internet
- Sauna
- SwimmingPool Луксозната вила е много специален семеен дом с 5 спални с 555 квадратни метра красиво представени и обширни помещения за настаняване на три етажа в сърцето на хълмовете на Марчиджано. Настоящите собственици са реставрирали значително къщата и градините, за да създадат сензационен семеен дом, който има усещането за голяма селска къща и има всички възможни удобства, включително инфинити басейн с панорамна гледка, СПА център със закрит басейн, сауна и турска баня и домашно кино. Вилата Тази зашеметяваща вила е построена от нулата за 4 години, между 2015 и 2019 г. Най-добрите професионалисти и майстори са наети, за да гарантират високите стандарти и крайния резултат. Благодарение на този подход беше възможно да се получи чисто нова къща с всички съвременни удобства и уреди в традиционна обвивка, която зачита местната селска традиция. Площта на вилата обхваща около 555 кв.м на 3 етажа, които са разделени, както следва: Приземен етаж: От главния вход се влиза в хол от 100 кв.м с модерна камина. Това е идеалното място за вашето събиране със семейството и приятелите. Три френски прозореца осигуряват много светлина и директен изход към градината, което ви позволява достъп до зоната на басейна и други части на градината, включително чисто новата оранжерия. Всекидневната е директно свързана с голямата кухня по поръчка, проектирана и построена от Boffi, с прибиращ се вентилатор Gutmann и най-добрите уреди. Една от основните характеристики на тази стая е таванът с височина 4 метра. От кухнята можете да получите достъп до градината или терасата, където можете да се насладите на вкусна закуска с изглед под беседката. На този етаж има и полезен гардероб и баня за гости. И накрая, апартаментът на настойника, който има собствен достъп, е около 50 м² и се състои от отворена кухня/трапезария, двойна спалня и баня. Този апартамент е оборудван със същите високи стандарти като основната вила. Първи етаж: До първия етаж се стига или по дървено стълбище, или чрез вътрешен асансьор, който свързва всичките 3 етажа на вилата, като по този начин прави къщата лесно достъпна дори за хора с увреждания. На този етаж има читалня, която може да се използва и като стая за гости, 3 големи спални, 2 бани с душ (едната от тях е пригодена за гости с увреждания) и изключителна родителска спалня от 50 кв.м с дрешник и самостоятелна баня. От всички спални се открива прекрасна и релаксираща гледка към хълмистите хълмове на района на Марке. Сутерен: Сутеренът е шедьовър на инженерството, релаксацията и развлеченията. Всъщност в него се помещават: - приказен СПА център с отопляем басейн 6,5 х 6,5 м с противоточна система, джакузи за четирима души и водно острие за масажи на врата - сауна - турска баня - фитнес зала - домашно кино Домашното кино ще ви накара да се почувствате като в истинско кино: благодарение на звукопоглъщащите панели и аудио системата, с която е оборудвана стаята, Можете да се наслаждавате на висококачествено видео и аудио съдържание. Видео екранът от над 3 m² и професионалният проектор предлагат перфектно качество на изображението. Вилата е оборудвана със сложна система за наблюдение и сигурност, управлявана и контролирана от система за домашна автоматизация. Останалата част от сутерена е заета от 77 м² гараж за няколко автомобила, технически помещения, перално помещение и складово помещение. Отвън целият етаж е заобиколен от един вид открит коридор с ширина 2 м, който служи като въздушна шахта, за да се избегнат проблеми с влажността и влагата, като по този начин се подобрява изолацията на къщата. Тази изключителна вила в Марке е архетипът на съвършенството: структурно тя е много здрава и напълно изолирана, за да гарантира перфектната температура през цялата година. Къщата е оборудвана с подово отопление, охлаждане и принудителна циркулация, за да се осигури чист въздух дори когато прозорците са затворени, независими контроли за всяка стая, система за домашна автоматизация, фотоволтаична система и много други, които ще се радвате да откриете за себе си стъпка по стъпка. От естетическа гледна точка изборът беше много интелигентен: избрана е неутрална цветова палитра, с нюанси на сиво, бяло и бежово. Този избор не само прави всички стаи много релаксиращи, но също така ви позволява да комбинирате всеки стил на обзавеждане. Всички стаи, особено на приземния етаж, са много светли; Многобройните прозорци позволяват на много естествена светлина да влезе в стаите, а отблясъците на слънчевата светлина по белите стени правят стаите още по-светли. Оранжерията Наскоро от източната страна на вилата беше построена напълно остъклена оранжерия от около 95 квадратни метра. Това е красива остъклена стая, оборудвана с кухня и кът за сядане, така че имате усещането, че седите в градината, като в същото време сте в уютно и топло пространство. През лятото електрическото покритие ви позволява да се наслаждавате на едно и също място в различно състояние, тъй като слънчевата светлина пада директно в оранжерията. Пристройката Имотът разполага и с полезна пристройка от 20 м² с място за съхранение и оригинална пещ за хляб, където можете да изпечете отличен хляб или пица. Местоположението му в близост до басейна го прави идеален за пица партита край басейна. Имотът е заобиколен от градина от 1 хектар с автоматична поливна система. Парцелът е озеленен, за да предлага както официални, така и неформални зони и включва прекрасна гледка, от която да се насладите на широка гледка към градината и многоцветните хълмове на Марке. Инфинити басейнът е стратегически разположен в най... Luxusní vila je velmi speciální rodinný dům s 555 ložnicemi s 555 metry čtverečními krásně prezentovaného a rozsáhlého ubytování na třech podlažích v srdci kopců Marchigiano. Současní majitelé rozsáhle zrekonstruovali dům a zahrady, aby vytvořili senzační rodinný dům, který má atmosféru velkého venkovského domu a má veškeré myslitelné vybavení, včetně nekonečného bazénu s panoramatickým výhledem, SPA s krytým bazénem, saunou a tureckou lázní a domácího kina. Vila Tato úžasná vila byla postavena od nuly za 4 roky, mezi lety 2015 a 2019. Byli najati ti nejlepší profesionálové a řemeslníci, aby zajistili vysoké standardy a konečný výsledek. Díky tomuto přístupu bylo možné získat zcela nový dům s veškerým moderním vybavením a spotřebiči v tradičním shellu, který respektuje místní venkovskou tradici. Rozloha vily se rozkládá na cca 555 m2 ve 3 podlažích, která jsou rozdělena následovně: Přízemí: Od hlavního vchodu se vstupuje do obývacího pokoje o rozloze 100 m2 s moderním krbem. Je to ideální místo pro vaše setkání s rodinou a přáteli. Tři francouzská okna zajišťují dostatek světla a přímý vstup do zahrady, což vám umožní přístup do bazénové části a dalších částí zahrady, včetně zbrusu nové oranžerie. Obývací pokoj je přímo propojen s velkou kuchyní na míru, navrženou a vyrobenou společností Boffi, s výsuvným ventilátorem Gutmann a nejlepšími spotřebiči. Jedním z hlavních rysů této místnosti je 4 metry vysoký strop. Z kuchyně se dostanete do zahrady nebo na terasu, kde si můžete vychutnat chutnou snídani s výhledem pod altán. V tomto patře se nachází také užitečná šatní skříň a koupelna pro hosty. A konečně, apartmán opatrovníka, který má vlastní přístup, má rozlohu asi 50 m² a skládá se z otevřené kuchyně/jídelny, ložnice s manželskou postelí a koupelny. Tento apartmán je vybaven stejně vysokým standardem jako hlavní vila. První patro: Do prvního patra se vstupuje buď po dřevěném schodišti, nebo vnitřním výtahem, který spojuje všechna 3 patra vily, díky čemuž je dům snadno přístupný i pro tělesně postižené osoby. V tomto patře se nachází čítárna, kterou lze využít i jako pokoj pro hosty, 3 velké ložnice, 2 koupelny se sprchovým koutem (jedna z nich je přizpůsobena pro handicapované hosty) a výjimečná hlavní ložnice o rozloze 50 m2 se šatnou a vlastní koupelnou. Ze všech ložnic je nádherný a relaxační výhled na zvlněné kopce regionu Marche. Suterén: Suterén je mistrovským dílem inženýrství, relaxace a zábavy. Ve skutečnosti se v něm nachází: - báječné SPA s vyhřívaným bazénem 6,5 x 6,5 m s protiproudem, vířivkou pro čtyři osoby a vodním bředlem pro masáže šíje - sauna - turecká lázeň - posilovna - domácí kino Domácí kino vám umožní cítit se jako ve skutečném kině: díky panelům pohlcujícím zvuk a audio systému, kterým je místnost vybavena, Můžete si vychutnat vysoce kvalitní video a audio obsah. Video obrazovka o rozloze více než 3 m² a profesionální projektor nabízejí dokonalou kvalitu obrazu. Vila je vybavena sofistikovaným monitorovacím a zabezpečovacím systémem řízeným a kontrolovaným systémem domácí automatizace. Zbytek suterénu zabírá garáž o rozloze 77 m² pro několik aut, technické místnosti, prádelna a komora. Venku je celé patro obklopeno jakousi chodbou pod širým nebem, širokou 2 m, která slouží jako vzduchová šachta, aby se předešlo problémům s vlhkostí a vlhkostí, čímž se zlepšuje izolace domu. Tato výjimečná vila v Marche je archetypem dokonalosti: konstrukčně je velmi pevná a plně izolovaná, aby byla zaručena perfektní teplota po celý rok. Dům je vybaven podlahovým vytápěním, chlazením a nucenou cirkulací pro zajištění čistého vzduchu i při zavřených oknech, nezávislou regulací pro každou místnost, systémem domácí automatizace, fotovoltaickým systémem a mnoha dalšími, které budete rádi objevovat sami krok za krokem. Z estetického hlediska byla volba velmi inteligentní: byla zvolena neutrální barevná paleta s odstíny šedé, bílé a béžové. Díky této volbě jsou všechny pokoje nejen velmi relaxační, ale také vám umožní kombinovat jakýkoli styl zařízení. Všechny pokoje, zejména v přízemí, jsou velmi světlé; Četná okna umožňují vstup do místností dostatkem přirozeného světla a oslnění slunečním světlem na bílých stěnách dělá místnosti ještě světlejšími. Oranžerie Nedávno byla na východní straně vily vybudována plně prosklená oranžerie o rozloze cca 95 metrů čtverečních. Jedná se o krásnou prosklenou místnost vybavenou kuchyní a posezením, takže máte pocit, že sedíte na zahradě a zároveň jste v útulném a teplém prostoru. V létě vám elektrický kryt umožní užívat si stejné místo v jiném stavu, protože sluneční světlo dopadá přímo do oranžerie. Nemovitost má také užitečnou vedlejší budovu o rozloze 20 m² s úložným prostorem a originální chlebovou pecí, kde si můžete upéct vynikající chléb nebo pizzu. Díky své poloze v blízkosti bazénu je ideální pro pizza párty u bazénu. Nemovitost Nemovitost je obklopena zahradou o rozloze 1 ha s automatickým zavlažovacím systémem. Pozemek byl upraven tak, aby nabízel formální i neformální prostory a zahrnuje nádhernou vyhlídku, ze které si můžete vychutnat široký výhled do zahrady a na pestrobarevné kopce Marche. Nekonečný bazén je strategicky umístěn v nejpanoramatičtější části nemovitosti: má rozměry 11,5 x 6,5 m, je vyhřívaný a má solný systém. 30 cm dlouhý schod je ideální, pokud se chcete trochu zchladit bez plavání, zatímco vám lopata na vodu poskytne masáž krku. Prostor vedle bazénu je osázen olivovníky, ze kterých si můžete vyrobit vlastní bio olivový olej, stejně jako ovocnými stromy a stoletými duby. Byla vytvořena krásná zeleninová zahrada, kde můžete sklízet a jíst kvalitní zeleninu. A v neposlední řadě je část nemovitosti zřízena jako přistávací plocha pro vrtulníky pro případ, že by se vám nechtělo řídit a pro rychlejší přesuny. Ze všech koutů zahrady je nádherný, nedotčený a velmi hluboký výhled na krajinu regionu Marche. Poloha Nemovitost se nachází v srdci venkova v provincii Pesaro. Místo je velmi klidné a soukromé, ale ne izolované. Nejbližší vesnice se všemi základními službami je vzdálena pouhých 2,5 km; pokud potřebujete něco víc, za 10 minut můžete jet do Fossombrone, kde najdete nákupní centra, kino, nemocnici a mnoho dalšího. Bez ohledu na venkovskou polohu se vila nachází pouhých 15 minut jízdy od pobřežního města Pesaro s okouzlujícími obchody, divadly, restauracemi oceněnými michelinskou hvězdou a atraktivním historickým centrem. V Pesaru můžete strávit odpočinkový den na pláži nebo prozkoumat okouzlující přírodní rezervaci San Bartolo. Mnoho dalších zajímavých měst je v dosahu od domu: Urbino, pokud se zajímáte o umění a historii; Passo del Furlo, pokud máte rádi turistiku v přírodě; Fano a Senigallia pro více pláží a pokud máte rádi párty v elegantních klubech. Odtud se také snadno dostanete do Umbrie a Toskánska. Hodnocení EPC: A3 Index energetické náročnosti (IPE): 21,11 kWh/m2*rok Proč si koupit Tato výjimečná vila v Marche je dokonalým komfortem, kvalitou a volným časem, jaký si dokážete představit. Je jedinečná: tato vila je víc než jen čtyři krásně zdobené stěny, je to víc než jen klidné místo na spaní nebo přijímání přátel. Je to vaše luxusní útočiště. Tato nemovitost je ideální pro vás, pokud hledáte rafinovaný, neextravagantní luxus: soukromé místo, útulné útočiště, kde příroda naplní vaše oči krásou, aniž byste se museli vzdát veškerého pohodlí luxusního života: jen si představte letní párty u bazénu nebo zimní večeři v oranžerii, se spoustou přátel a soukromým kuchařem jen pro vás. Dům, který ohromí vaše přátele, kolegy a obchodní partnery svou třídou a elegancí; Místo, kam se budou rádi vracet. Vzdálenosti Nejbližší město se službami: 2,5 km Restaurace: 7 km Fossombrone: 7,5 km Nemocnice: 8 km Školy: 8 km Divadlo: 8 km Přírodní rezervace Furlo: 20 km dálnice A14: 25 km Fano: 27 km pobřeží: 28 km Pesaro: 33 km Senigallia: 36 km Národní park San Bartolo: 43 km letiště Ancona-Falconara: 54 km mezinárodní letiště Bologna: 187 km
Features:
- Air Conditioning
- Internet
- Sauna
- SwimmingPool