BILDERNA LADDAS...
Hus & Enfamiljshus (Till salu)
Referens:
EDEN-T90681163
/ 90681163
Referens:
EDEN-T90681163
Land:
IT
Stad:
Monterosi
Postnummer:
01030
Kategori:
Bostäder
Listningstyp:
Till salu
Fastighetstyp:
Hus & Enfamiljshus
Fastighets storlek:
150 m²
Rum:
5
Sovrum:
2
Badrum:
4
Garage:
1
Balkong:
Ja
REAL ESTATE PRICE PER M² IN NEARBY CITIES
| City |
Avg price per m² house |
Avg price per m² apartment |
|---|---|---|
| Italia | 21 439 SEK | 31 755 SEK |
| Lazio | 21 927 SEK | 35 704 SEK |
| Abruzzo | 15 034 SEK | 20 565 SEK |
| Arezzo | 20 593 SEK | 23 077 SEK |
| Marche | 18 947 SEK | 26 469 SEK |
| Pescara | 15 124 SEK | 22 111 SEK |
| Toscana | 24 802 SEK | 34 251 SEK |
| Lucca | 25 982 SEK | 36 269 SEK |
| Bastia | - | 28 873 SEK |
| Haute-Corse | 30 680 SEK | 32 279 SEK |
| Porto-Vecchio | 50 467 SEK | 54 132 SEK |
| Corse | 30 866 SEK | 34 831 SEK |
| Corse-du-Sud | 46 090 SEK | 40 159 SEK |
| Ajaccio | 47 180 SEK | 41 138 SEK |
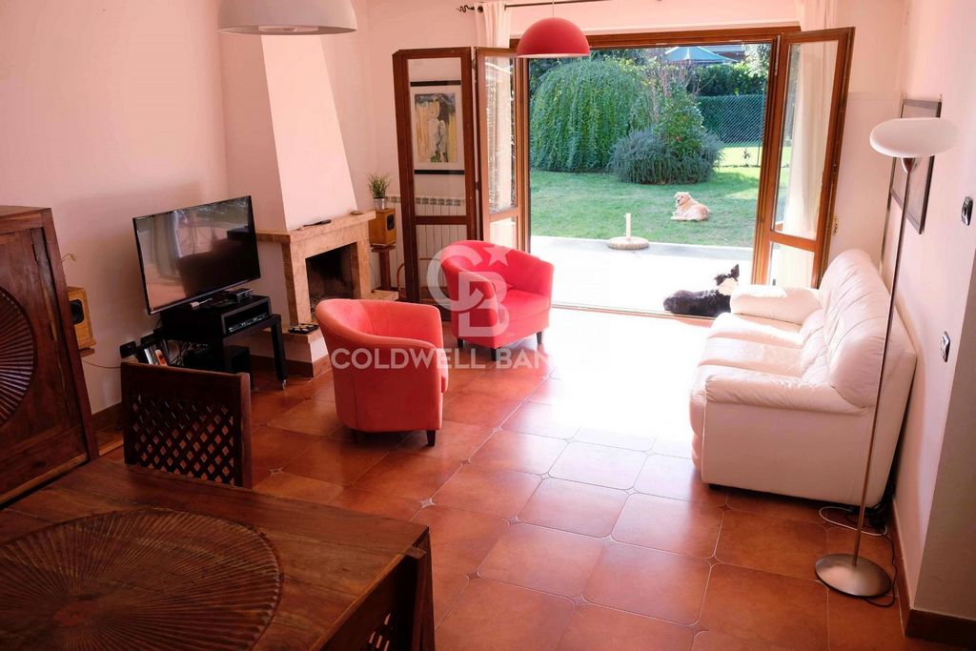
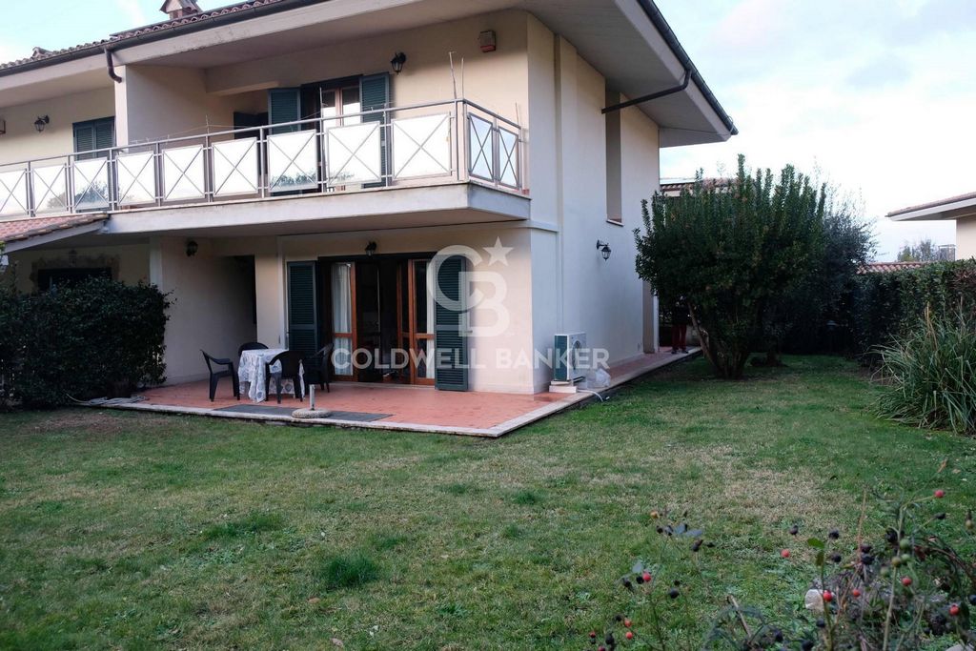
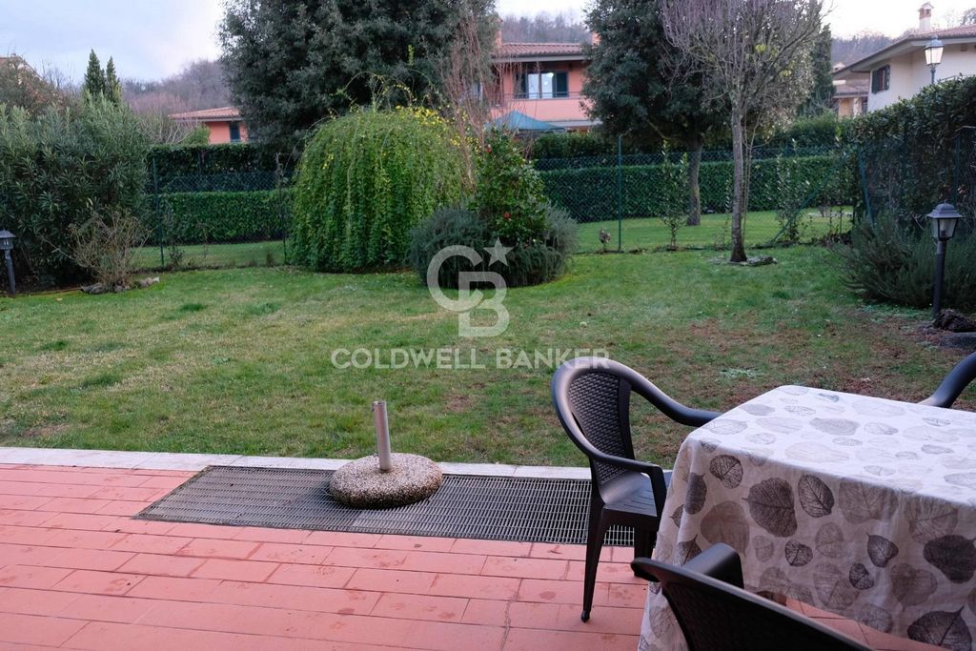
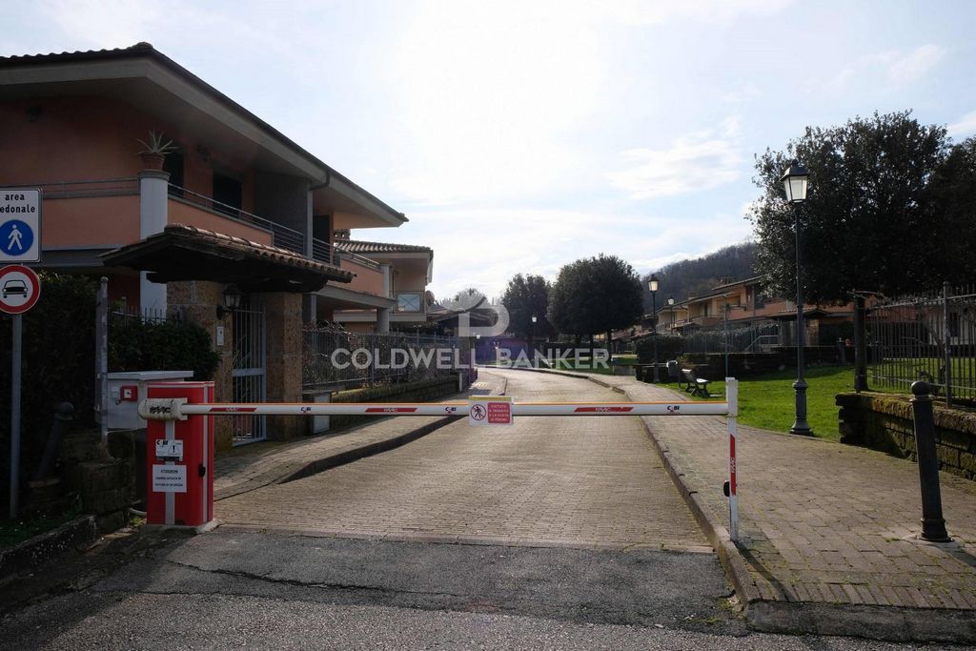
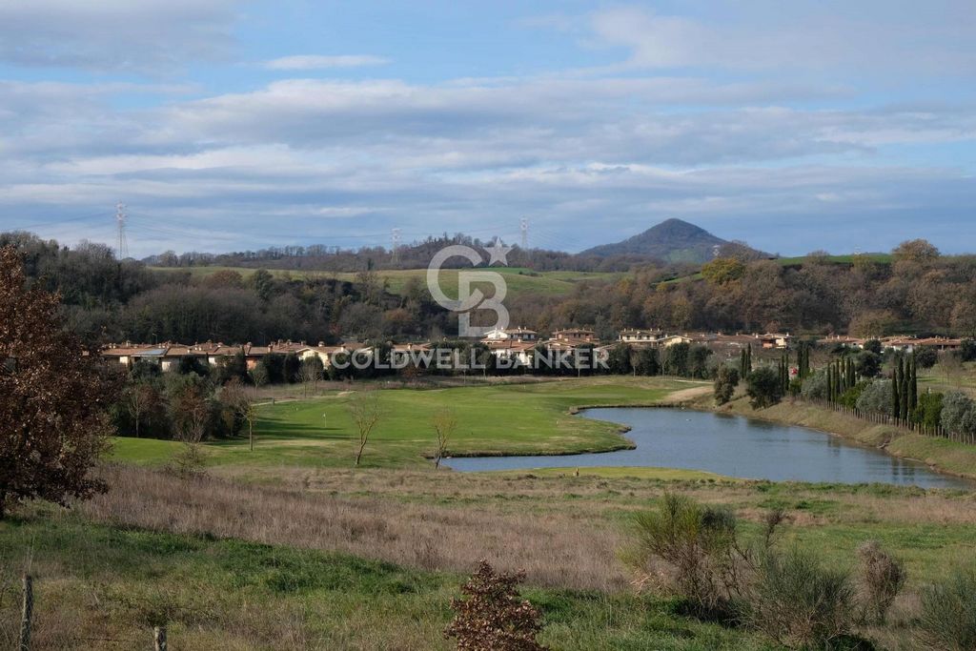
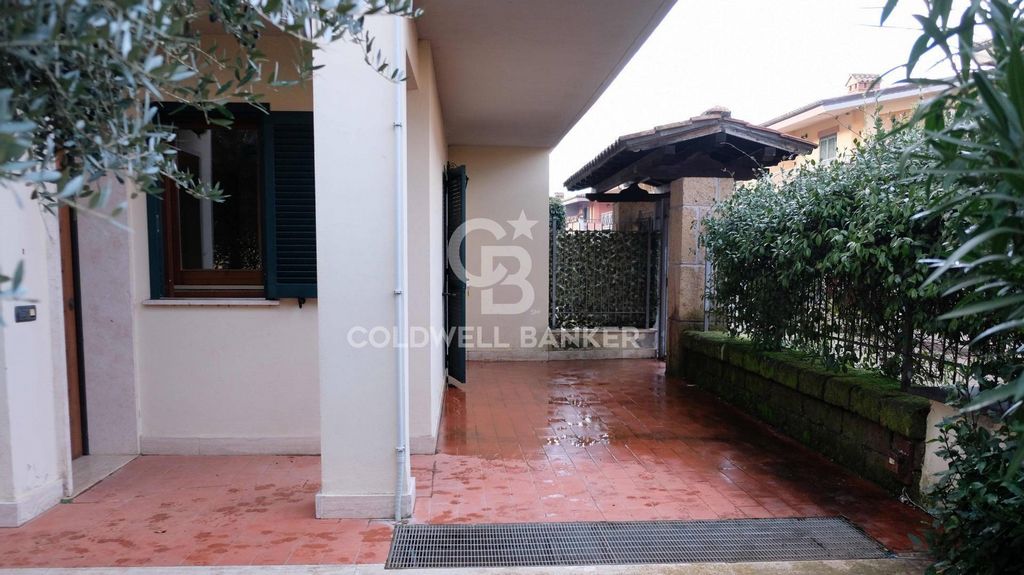
Features:
- Garage
- Garden
- Balcony Visa fler Visa färre Monterosi- In zona residenziale "Terra dei Consoli" Villa inserita in un parco residenziale interamente privato allinterno di un Golf Club disegnato dallArch. Robert Trent Jones II. Area tra le ville esclusivamente pedonale. Accesso con auto attraverso un sottopassaggio che porta ai garage privati. Servizio di guardiania. Struttura in cemento armato antisismico. Mura perimetrali con intercapedine ed isolamento termico. Infissi esterni in pino di Svezia e vetrocamera con persiane blindate in ferro. Piano interrato con intercapedine. Abitazione a basso consumo energetico. Classe energetica A4. Pompa di calore ibrida. Impianto fotovoltaico 6 kW di picco. Batteria di accumulo 10 kWh. Presa di ricarica per auto elettrica. Centralina di gestione automatica dei carichi elettrici. Impianto di raffrescamento. Piano terra. Ampia area living con zona pranzo e zona salotto con camino, grande porta-finestra a sud su patio e giardino. Cucina con settore dispensa ed allarme antigas. Bagno completo. Piano primo. Due ampie camere da letto. Due bagni completi, il principale con vasca idromassaggio, il secondo con doccia. Due terrazze. Piano interrato. Ampia sala hobby. Lavanderia. Servizio. Garage per due auto. Giardino intorno alla casa. Patio lato sud. Spese condominiali 250 mensili.
Features:
- Garage
- Garden
- Balcony Monterosi- In a residential area "Terra dei Consoli" Villa inserted in an entirely private residential park within a Golf Club designed by Arch. Robert Trent Jones II. Area between the villas exclusively pedestrian. Access by car through an underpass leading to private garages. Guard service. Anti-seismic reinforced concrete structure. Perimeter walls with cavity and thermal insulation. External fixtures in Swedish pine and double glazing with armored iron shutters. Basement with cavity. Energy-efficient housing. Energy class A4. Hybrid heat pump. Photovoltaic system 6 kW peak. Storage battery 10 kWh. Charging socket for electric car. Automatic control unit for the management of electrical loads. Cooling system. Ground floor. Large living area with dining area and sitting area with fireplace, large south-facing French door to patio and garden. Kitchen with pantry sector and gas alarm. Full bathroom. First floor. Two large bedrooms. Two full bathrooms, the main with Jacuzzi, the second with shower. Two terraces. Basement. Large hobby room. Laundry. Service. Garage for two cars. Garden around the house. Patio south side. Condominium fees 250 per month.
Features:
- Garage
- Garden
- Balcony