8 399 400 SEK
8 618 014 SEK
7 881 629 SEK
5 r
200 m²
10 297 894 SEK
5 r
209 m²
10 067 774 SEK
5 r
204 m²
7 881 629 SEK
4 bd
197 m²
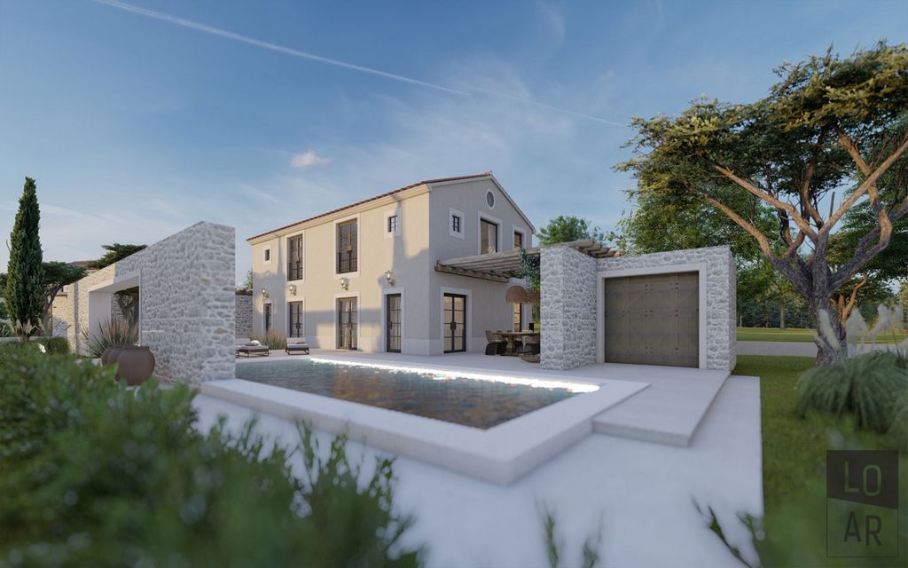
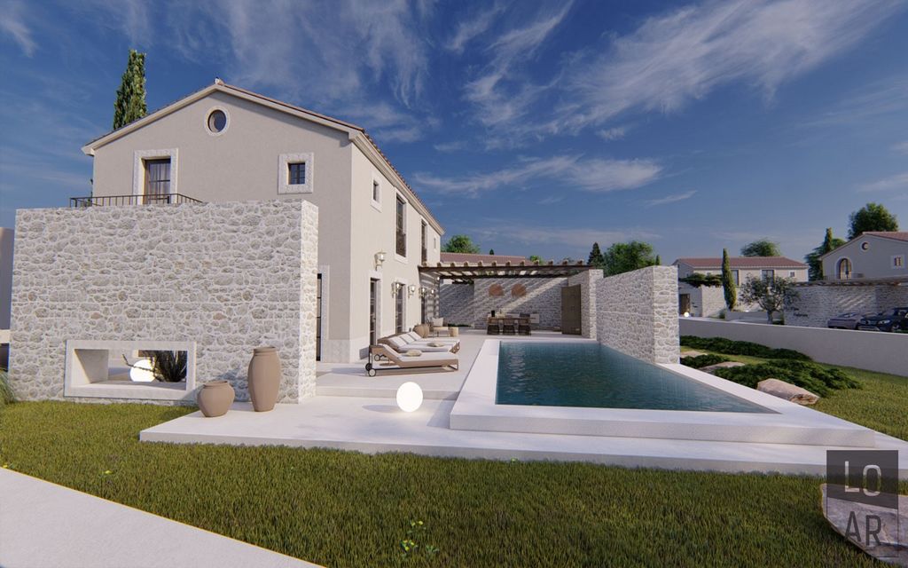





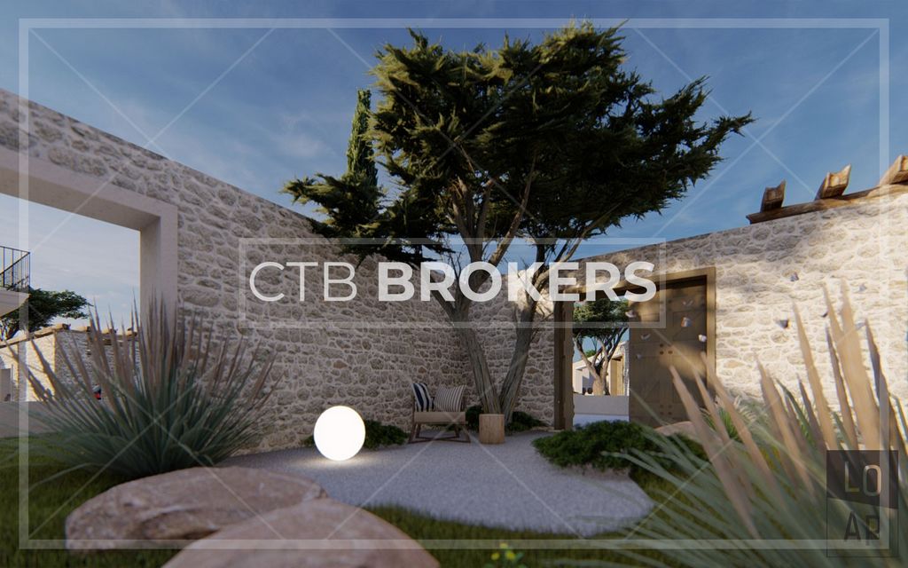
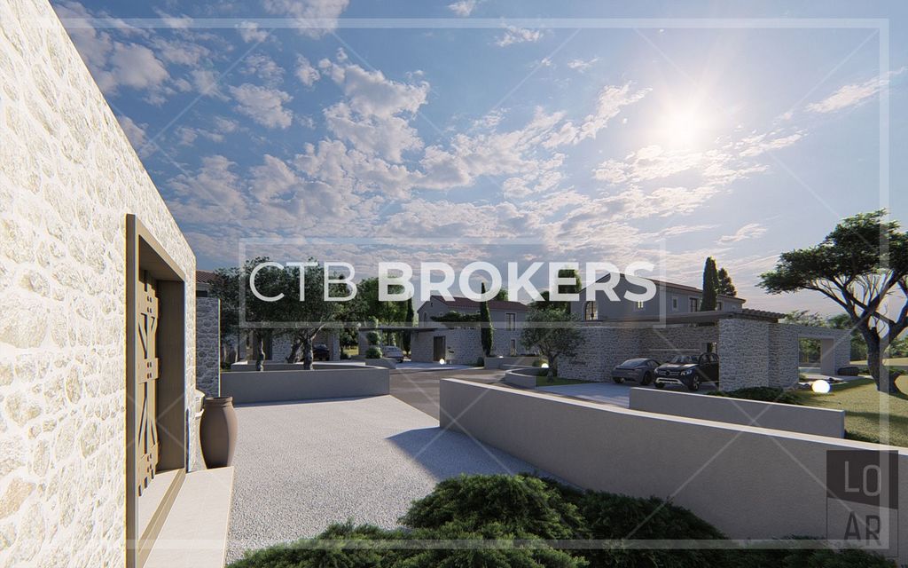



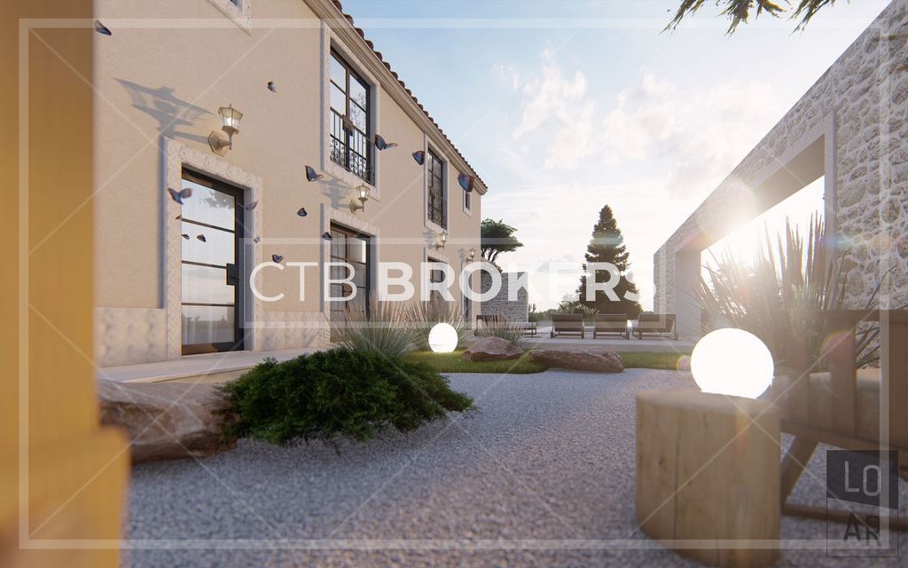
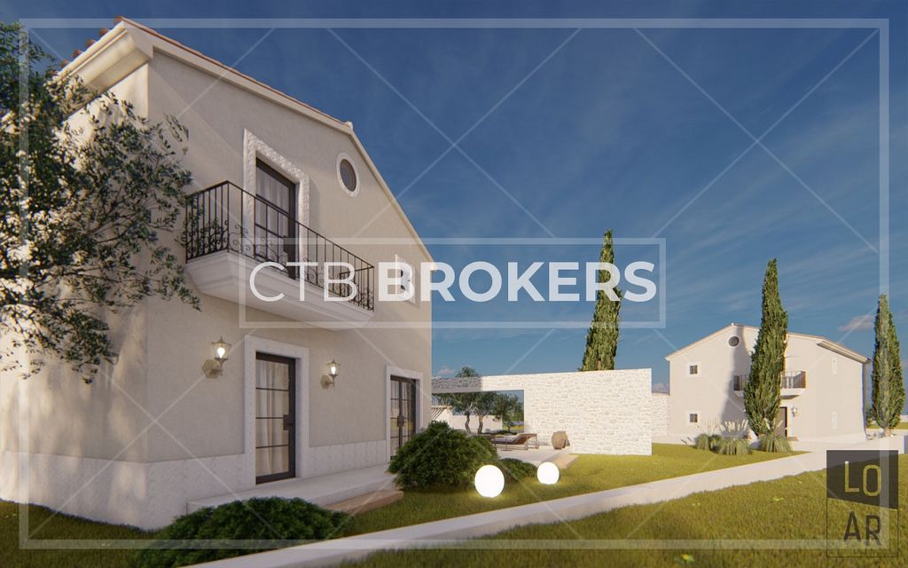
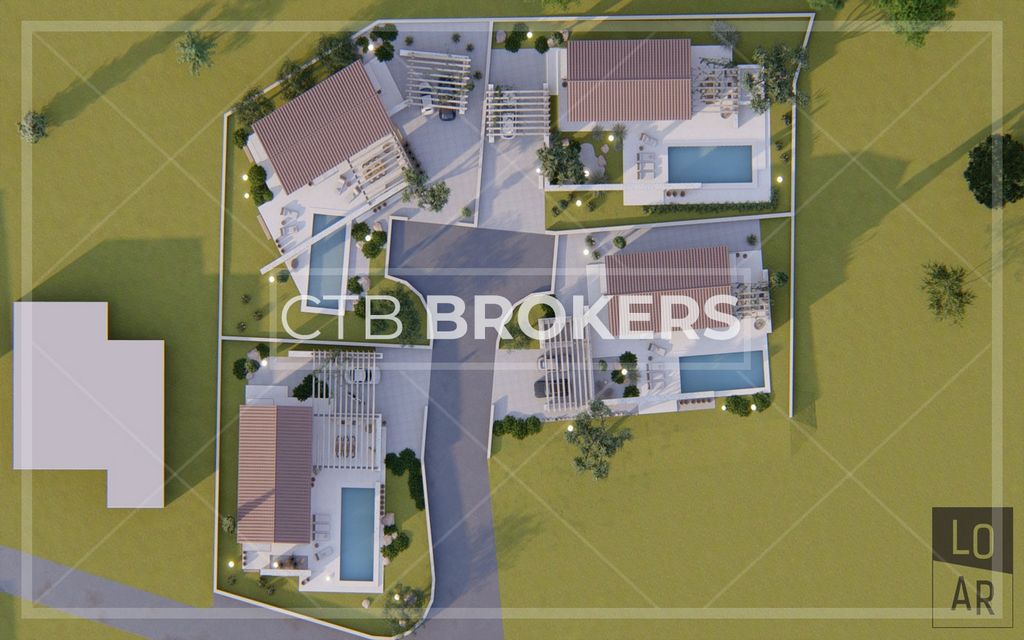
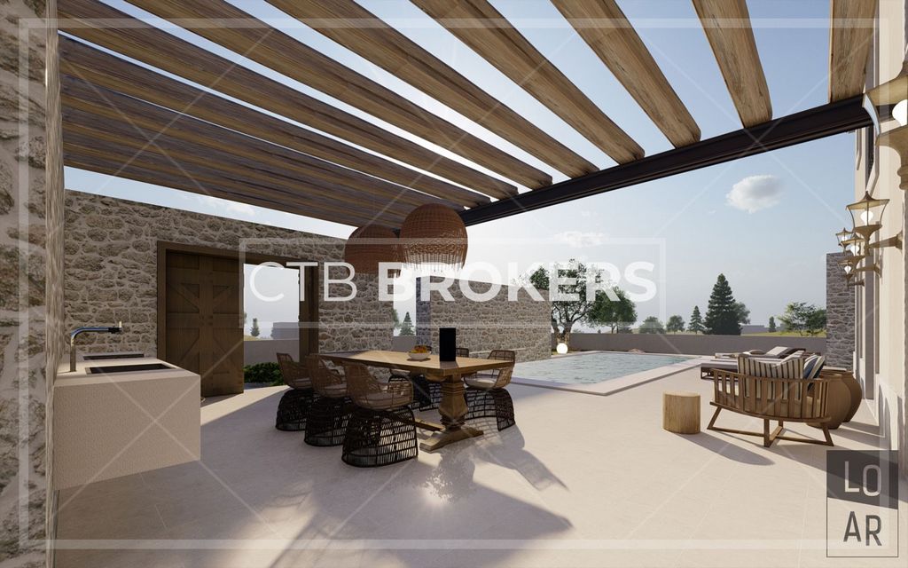






On the ground floor of the villa there is an open space kitchen with a dining room and a living room (73.60 m²), an outside of house storage room (8.75 m²), a guest toilet (2.85 m²), pantry behind the kitchen (2.90 m²) and a huge covered terrace and entrance (48.90 m²). On the first floor you will see a hallway (6,85m²) with entrances to three separate bedrooms (14.35 m², 14.00 m² and 18.20 m²) and each of those have their own bathroom (6,10 m², 4,90m² and 5,20m²). One of the bedrooms has its own uncovered terrace (2.60m²), but on the other side there is a huge uncovered terrace (36,15m²) to enjoy your free time and relax.
The apartment also includes 2 parking spaces in front of the house.
The total built area is 245.6 m2, of which the interior is 157.95 m2, the uncovered and covered terraces is 87.65 m2 and the pool is 36 m2.
According to Croatian living space calculation this apartment has 210.09 m2.
Features:
- SwimmingPool
- Garden
- Terrace Visa fler Visa färre Ova vila prostire se na zemljištu površine 751 m², s lijepo uređenom okućnicom u mediteranskom stilu. Prostrana terasa s vanjskom blagovaonicom, bazen od 36 m² sa sunčalištem i prekrasan vrt ispunit će sva vaša očekivanja.
U prizemlju vile nalazi se open space kuhinja s blagovaonicom i dnevnim boravkom (73,60 m²), vanjska ostava (8,75 m²), gostinjski WC (2,85 m²), ostava iza kuhinje ( 2,90 m²) i ogromnom natkrivenom terasom i ulazom (48,90 m²). Na prvom katu vidjet ćete hodnik (6,85 m²) iz kojeg se ulazi u tri odvojene spavaće sobe (14,35 m², 14,00 m² i 18,20 m²) od kojih svaka ima svoju kupaonicu (6,10 m², 4,90 m² i 5, 20 m²). Jedna od spavaćih soba ima vlastitu nenatkrivenu terasu (2,60m²), ali s druge strane nalazi se ogromna nenatkrivena terasa (36,15m²) za uživanje u slobodnom vremenu i opuštanje.
Stanu pripadaju i dva parkirna mjesta ispred kuće.
Ukupna izgrađena površina je 245.6 m2, od čega je unutarnja površina 157.95 m2, nenatkrivene i natkrivene terase 87.65 m2 te bazen od 36 m2.
Prema hrvatskom proračunu stambene površine ovaj stan ima 210,09 m2.
Features:
- SwimmingPool
- Garden
- Terrace This villa extends on a land plot measuring 751 m², with a beautifully landscaped garden in a Mediterranean style. A spacious terrace with an outside dining area, 36 m² swimming pool with sunbathing area and a beautiful garden will fulfill all your expectations.
On the ground floor of the villa there is an open space kitchen with a dining room and a living room (73.60 m²), an outside of house storage room (8.75 m²), a guest toilet (2.85 m²), pantry behind the kitchen (2.90 m²) and a huge covered terrace and entrance (48.90 m²). On the first floor you will see a hallway (6,85m²) with entrances to three separate bedrooms (14.35 m², 14.00 m² and 18.20 m²) and each of those have their own bathroom (6,10 m², 4,90m² and 5,20m²). One of the bedrooms has its own uncovered terrace (2.60m²), but on the other side there is a huge uncovered terrace (36,15m²) to enjoy your free time and relax.
The apartment also includes 2 parking spaces in front of the house.
The total built area is 245.6 m2, of which the interior is 157.95 m2, the uncovered and covered terraces is 87.65 m2 and the pool is 36 m2.
According to Croatian living space calculation this apartment has 210.09 m2.
Features:
- SwimmingPool
- Garden
- Terrace