7 084 570 SEK
5 r
215 m²


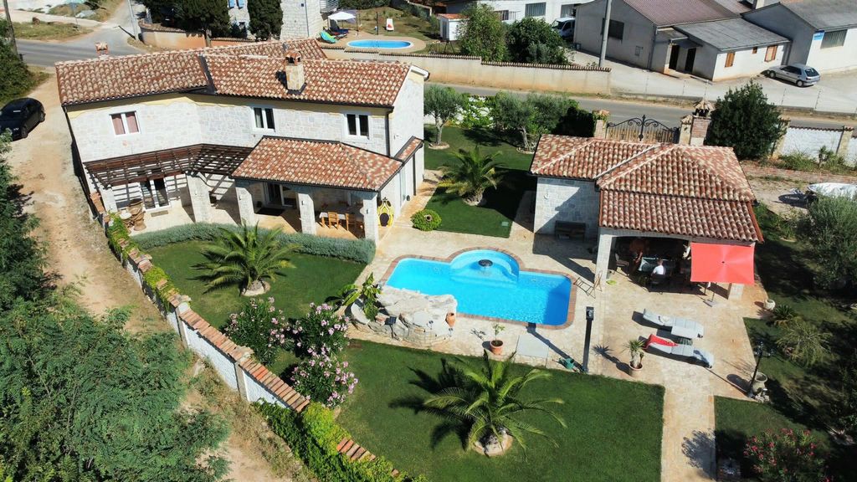


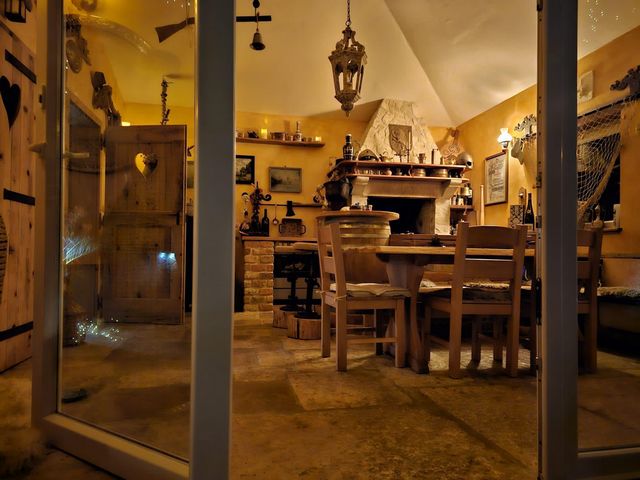


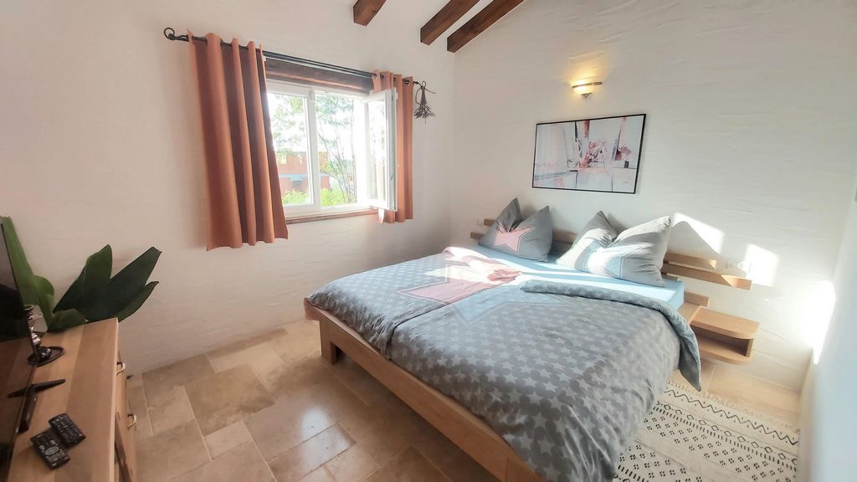
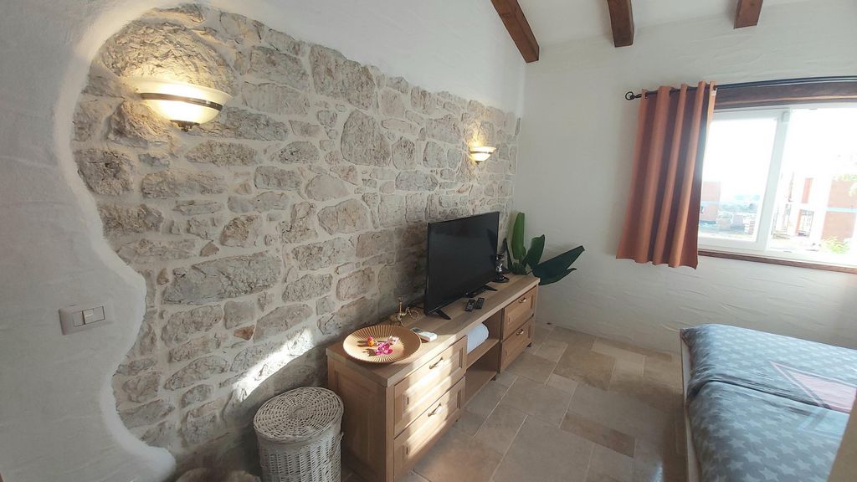
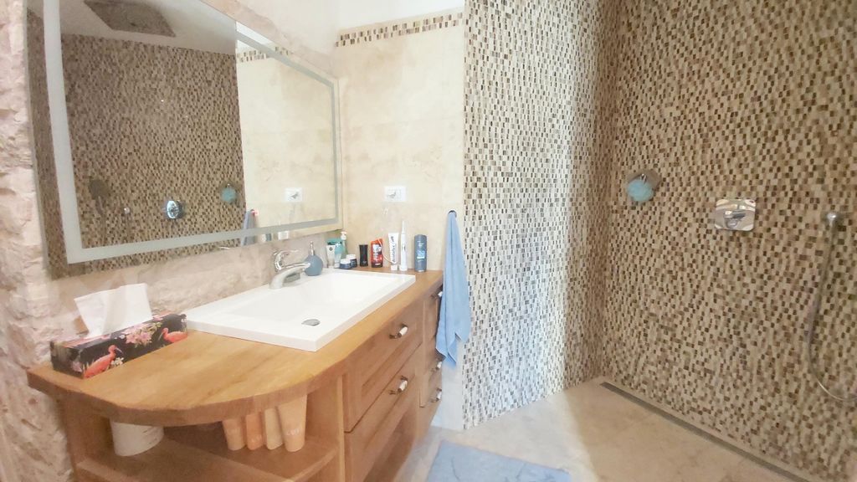
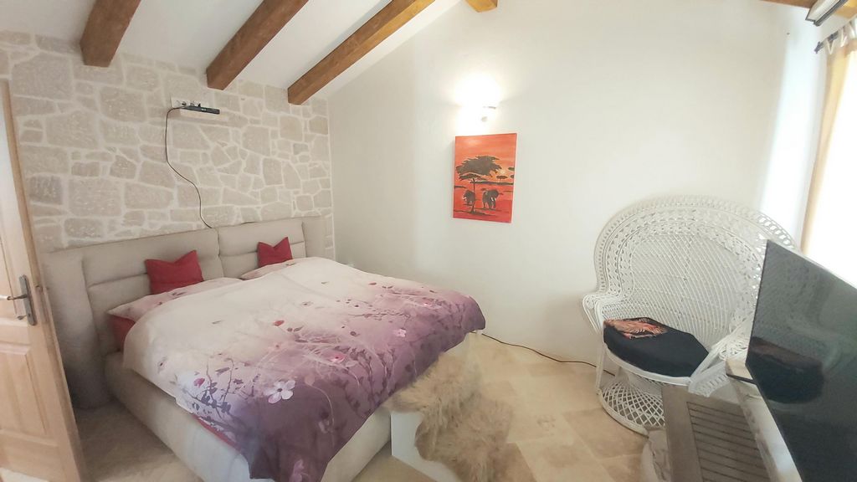
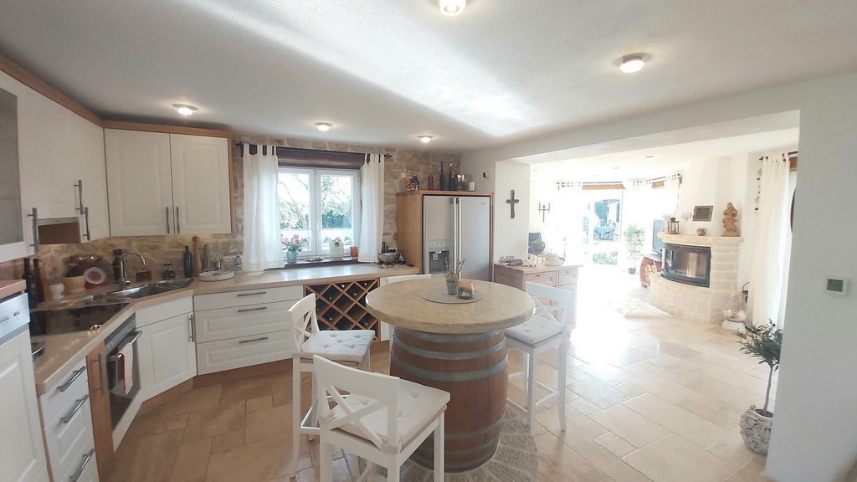

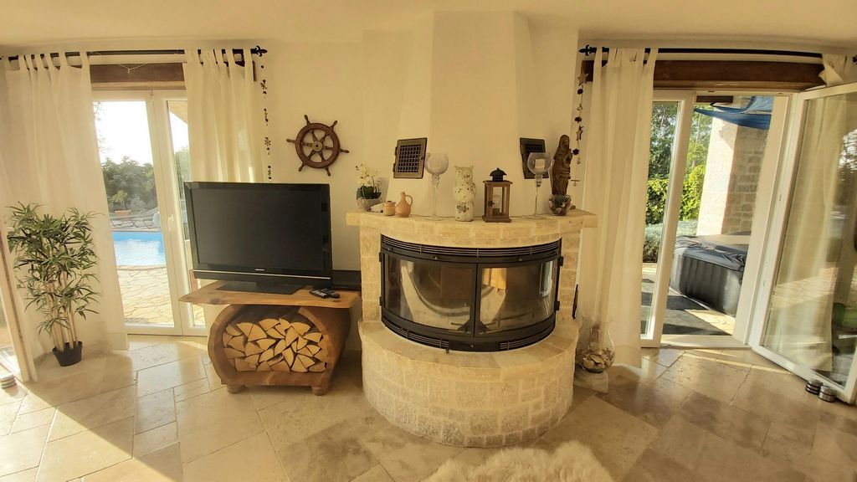
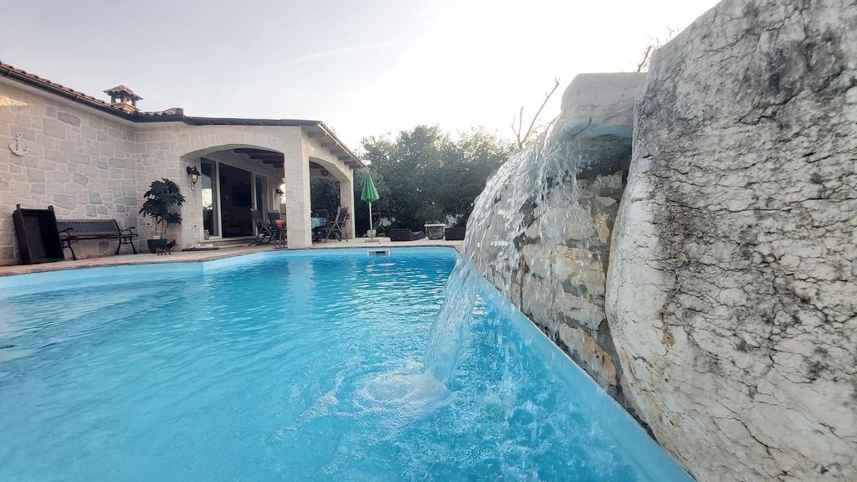
Main building:
The house is a real gem in terms of architectural layout and functionality. Stylistically, the house combines traditional and modern Istrian and Mediterranean style.
On the ground floor there is a large open concept kitchen with a dining area and a living room with a brick fireplace. The entire space has as many as 3 exits to the terrace and the garden, and with its large glass windows, it allows the space to be filled with daylight.
There is also one bedroom with an exit to the garden/terrace and a private bathroom on the back floor. There is also a separate toilet near the staircase leading to the upper floor.
There are 3 rooms and 2 bathrooms on the first floor. Currently in use as: 1 bedroom with its own bathroom, a fitness room with access to an additional bathroom and a master bedroom with a separate toilet. A well-maintained path takes us through the garden to the 30m2 pool house / summer kitchen with fireplace/grill, kitchen and toilet.
In front it, there is a covered terrace with a large table next to the pool, where you can enjoy picnics and parties with friends and family. A thorough renovation and construction was completed in 2020. Top-quality construction, insulation and quality equipment ensure real comfort for year-round or seasonal living or for renting out for tourist purposes. The fenced property provides plenty of privacy - ideal for relaxing in your new oasis. The building has several heating options:
- oil central heating
- fireplace in the house, open fireplace in summer kitchen
- air conditioning in the house and summer kitchen The building has a built-in high-quality security system with motion sensors and touch sensors on the external glass surfaces, as well as a fire alarm system. You can store your most valuable things safely in the built-in safe. There are currently 2-3 parking spaces available, but it is possible to arrange a few additional spaces. If the described square footage is not enough for you, it is possible to purchase an additional 812 m2 of buildable land, which allows you to build another residential building according to your wishes. We invite you to book your appointment by phone: ... Gregor.
We are also available at the above phone number for any additional information. We will make sure that the purchase of real estate in Croatia goes smoothly and safely for you.Regarding to the laws of Croatia buyer is obliged to pay the 3% transaction fee and a 3% commission.
Features:
- Air Conditioning
- Alarm
- Fitness Center
- Garden
- SwimmingPool
- Barbecue
- Internet Visa fler Visa färre Denken Sie über eine neue, luxuriöse Residenz im kroatischen Istrien nach? In Labinci, 6 km vom Strand in Tar oder Poreč entfernt, verkaufen wir eine schöne Oase - ein eingezäuntes Grundstück von 1092 m2, auf dem sich ein komplett renoviertes istrisches Steinhaus mit einem neuen Anbau (mit ordentlichen Papieren), eine geräumige Sommerküche mit Kamin (Gesamtwohnfläche 197 m2) und ein Schwimmbad mit Wasserfall in der Größe von 20m2 befindet. Abgerundet und verbunden wird das Ganze durch einen liebevoll angelegten Garten mit perfekter Rasenfläche und sorgsam gepflegtem mediterranem Wachstum. ANORDNUNG:
Hauptgebäude:
Das Haus ist ein wahres Juwel in Bezug auf architektonische Gestaltung und Funktionalität. Stilistisch verbindet das Haus den traditionellen und modernen istrischen und mediterranen Stil.
Im Erdgeschoss befindet sich eine große offene Küche mit Essbereich und ein Wohnzimmer mit einem gemauerten Kamin. Der gesamte Raum verfügt über 3 Ausgänge zur Terrasse und zum Garten und ermöglicht mit seinen großen Glasfenstern, den Raum mit Tageslicht zu füllen.
Es gibt auch ein Schlafzimmer mit Ausgang zum Garten/zur Terrasse und ein eigenes Bad im hinteren Stockwerk. Es gibt auch eine separate Toilette in der Nähe der Treppe, die in die obere Etage führt.
Es gibt 3 Zimmer und 2 Badezimmer im ersten Stock. Derzeit genutzt als: 1 Schlafzimmer mit eigenem Bad, ein Fitnessraum mit Zugang zu einem zusätzlichen Badezimmer und ein Hauptschlafzimmer mit separatem WC. Ein gepflegter Weg führt uns durch den Garten zum 30m2 großen Poolhaus/Sommerküche mit Kamin/Grill, Küche und WC.
Davor befindet sich eine überdachte Terrasse mit einem großen Tisch neben dem Pool, auf der Sie Picknicks und Partys mit Freunden und Familie genießen können. Im Jahr 2020 wurde eine gründliche Renovierung und ein gründlicher Neubau abgeschlossen. Hochwertige Konstruktion, Isolierung und hochwertige Ausstattung sorgen für echten Komfort für ganzjähriges oder saisonales Wohnen oder für die Vermietung zu touristischen Zwecken. Das eingezäunte Grundstück bietet viel Privatsphäre - ideal zum Entspannen in Ihrer neuen Oase. Das Gebäude verfügt über mehrere Heizmöglichkeiten:
- Öl-Zentralheizung
- Kamin im Haus, offener Kamin in der Sommerküche
- Klimaanlage im Haus und Sommerküche Das Gebäude verfügt über ein eingebautes hochwertiges Sicherheitssystem mit Bewegungsmeldern und Berührungssensoren auf den äußeren Glasflächen sowie eine Brandmeldeanlage. Ihre wertvollsten Dinge können Sie sicher im eingebauten Safe aufbewahren. Derzeit stehen 2-3 Parkplätze zur Verfügung, aber es ist möglich, ein paar zusätzliche Plätze zu arrangieren. Wenn Ihnen die beschriebene Quadratmeterzahl nicht ausreicht, besteht die Möglichkeit, zusätzlich 812 m2 bebaubares Grundstück zu erwerben, wodurch Sie ein weiteres Wohngebäude nach Ihren Wünschen errichten können. Wir laden Sie ein, Ihren Termin telefonisch zu vereinbaren: ... Gregor.
Für weitere Informationen stehen wir Ihnen auch unter der oben genannten Telefonnummer zur Verfügung. Wir sorgen dafür, dass der Immobilienkauf in Kroatien für Sie reibungslos und sicher verläuft.In Bezug auf die Gesetze Kroatiens ist der Käufer verpflichtet, eine Transaktionsgebühr von 3% und eine Provision von 3% zu zahlen.
Features:
- Air Conditioning
- Alarm
- Fitness Center
- Garden
- SwimmingPool
- Barbecue
- Internet Are you thinking about a new, luxurious residence in Croatian Istria? In Labinci, 6 km from the beach in Tar or Poreč, we are selling a beautiful oasis - a fenced property of 1092 m2, on which there is a completely renovated stone Istrian house with a new addition (with neat papers), a spacious summer kitchen with a fireplace (total living area 197 m2) and a swimming pool with waterfall in the size of 20m2. All this is rounded off and connected by a carefully arranged garden with a perfect grassy area and carefully nurtured Mediterranean growth. ARRANGEMENT:
Main building:
The house is a real gem in terms of architectural layout and functionality. Stylistically, the house combines traditional and modern Istrian and Mediterranean style.
On the ground floor there is a large open concept kitchen with a dining area and a living room with a brick fireplace. The entire space has as many as 3 exits to the terrace and the garden, and with its large glass windows, it allows the space to be filled with daylight.
There is also one bedroom with an exit to the garden/terrace and a private bathroom on the back floor. There is also a separate toilet near the staircase leading to the upper floor.
There are 3 rooms and 2 bathrooms on the first floor. Currently in use as: 1 bedroom with its own bathroom, a fitness room with access to an additional bathroom and a master bedroom with a separate toilet. A well-maintained path takes us through the garden to the 30m2 pool house / summer kitchen with fireplace/grill, kitchen and toilet.
In front it, there is a covered terrace with a large table next to the pool, where you can enjoy picnics and parties with friends and family. A thorough renovation and construction was completed in 2020. Top-quality construction, insulation and quality equipment ensure real comfort for year-round or seasonal living or for renting out for tourist purposes. The fenced property provides plenty of privacy - ideal for relaxing in your new oasis. The building has several heating options:
- oil central heating
- fireplace in the house, open fireplace in summer kitchen
- air conditioning in the house and summer kitchen The building has a built-in high-quality security system with motion sensors and touch sensors on the external glass surfaces, as well as a fire alarm system. You can store your most valuable things safely in the built-in safe. There are currently 2-3 parking spaces available, but it is possible to arrange a few additional spaces. If the described square footage is not enough for you, it is possible to purchase an additional 812 m2 of buildable land, which allows you to build another residential building according to your wishes. We invite you to book your appointment by phone: ... Gregor.
We are also available at the above phone number for any additional information. We will make sure that the purchase of real estate in Croatia goes smoothly and safely for you.Regarding to the laws of Croatia buyer is obliged to pay the 3% transaction fee and a 3% commission.
Features:
- Air Conditioning
- Alarm
- Fitness Center
- Garden
- SwimmingPool
- Barbecue
- Internet Myślisz o nowej, luksusowej rezydencji na chorwackiej Istrii? W Labinci, 6 km od plaży w Tar lub Poreču, sprzedajemy piękną oazę - ogrodzoną posesję o powierzchni 1092 m2, na której znajduje się całkowicie odnowiony kamienny dom z Istrii z nowym dodatkiem (ze schludnymi papierami), przestronną letnią kuchnią z kominkiem (łączna powierzchnia mieszkalna 197 m2) oraz basenem z wodospadem o powierzchni 20m2. Wszystko to dopełnia starannie zaaranżowany ogród z doskonałą trawiastą powierzchnią i starannie pielęgnowaną śródziemnomorską roślinnością. ROZMIESZCZENIE:
Gmach główny:
Dom to prawdziwa perełka pod względem układu architektonicznego i funkcjonalności. Stylistycznie dom łączy w sobie tradycyjny i nowoczesny styl istryjski i śródziemnomorski.
Na parterze znajduje się duża otwarta kuchnia koncepcyjna z jadalnią oraz salon z ceglanym kominkiem. Cała przestrzeń posiada aż 3 wyjścia na taras i do ogrodu, a dzięki dużym przeszklonym oknom pozwala na wypełnienie przestrzeni światłem dziennym.
Na tylnym piętrze znajduje się również jedna sypialnia z wyjściem na ogród/taras oraz prywatna łazienka. W pobliżu klatki schodowej prowadzącej na piętro znajduje się również osobna toaleta.
Na piętrze znajdują się 3 pokoje i 2 łazienki. Obecnie użytkowane jako: 1 sypialnia z własną łazienką, sala fitness z dostępem do dodatkowej łazienki oraz główna sypialnia z osobną toaletą. Dobrze utrzymana ścieżka prowadzi nas przez ogród do domku przy basenie o powierzchni 30m2 / letniej kuchni z kominkiem/grillem, kuchni i toalety.
Przed nim znajduje się zadaszony taras z dużym stołem przy basenie, na którym można urządzać pikniki i imprezy z przyjaciółmi i rodziną. W 2020 roku zakończono gruntowny remont i budowę. Najwyższej jakości konstrukcja, izolacja i wysokiej jakości wyposażenie zapewniają prawdziwy komfort całorocznego lub sezonowego zamieszkania lub wynajmu w celach turystycznych. Ogrodzona posesja zapewnia dużo prywatności - idealna do relaksu w nowej oazie. Budynek posiada kilka opcji ogrzewania:
- centralne ogrzewanie olejowe
- kominek w domku, kominek otwarty w kuchni letniej
- klimatyzacja w domu i kuchni letniej Budynek posiada wbudowany wysokiej jakości system bezpieczeństwa z czujnikami ruchu i czujnikami dotykowymi na zewnętrznych powierzchniach szklanych, a także system sygnalizacji pożaru. Najcenniejsze rzeczy możesz bezpiecznie przechowywać we wbudowanym sejfie. Obecnie dostępne są 2-3 miejsca parkingowe, ale istnieje możliwość zaaranżowania kilku dodatkowych miejsc. Jeśli opisany metraż to dla Ciebie za mało, istnieje możliwość dokupienia dodatkowych 812 m2 działki pod zabudowę, co pozwala na wybudowanie kolejnego budynku mieszkalnego zgodnie z Twoimi życzeniami. Zapraszamy do rezerwacji wizyty pod numerem telefonu: ... Gregor.
Jesteśmy również dostępni pod powyższym numerem telefonu w celu uzyskania dodatkowych informacji. Zadbamy o to, aby zakup nieruchomości w Chorwacji przebiegł dla Ciebie sprawnie i bezpiecznie.Zgodnie z prawem chorwackim kupujący jest zobowiązany do uiszczenia opłaty transakcyjnej w wysokości 3% oraz prowizji w wysokości 3%.
Features:
- Air Conditioning
- Alarm
- Fitness Center
- Garden
- SwimmingPool
- Barbecue
- Internet Denkt u aan een nieuwe, luxe residentie in het Kroatische Istrië? In Labinci, op 6 km van het strand in Tar of Poreč, verkopen we een prachtige oase - een omheind terrein van 1092 m2, waarop zich een volledig gerenoveerd stenen Istrische huis bevindt met een nieuwe toevoeging (met nette papieren), een ruime zomerkeuken met een open haard (totale woonoppervlakte 197 m2) en een zwembad met waterval ter grootte van 20m2. Dit alles wordt afgerond en verbonden door een zorgvuldig aangelegde tuin met een perfect grasveld en zorgvuldig gekoesterde mediterrane groei. REGELING:
Hoofdgebouw:
De woning is een echt pareltje qua architectonische indeling en functionaliteit. Stilistisch combineert het huis traditionele en moderne Istrische en mediterrane stijl.
Op de begane grond is er een grote open keuken met een eethoek en een woonkamer met een stenen open haard. De gehele ruimte heeft maar liefst 3 uitgangen naar het terras en de tuin, en met zijn grote glazen ramen kan de ruimte worden gevuld met daglicht.
Er is ook een slaapkamer met een uitgang naar de tuin/terras en een eigen badkamer op de achterverdieping. Er is ook een apart toilet bij de trap die naar de bovenverdieping leidt.
Er zijn 3 kamers en 2 badkamers op de eerste verdieping. Momenteel in gebruik als: 1 slaapkamer met eigen badkamer, een fitnessruimte met toegang tot een extra badkamer en een master bedroom met een apart toilet. Een goed onderhouden pad brengt ons door de tuin naar het poolhouse / zomerkeuken van 30m2 met open haard/grill, keuken en toilet.
Aan de voorkant is er een overdekt terras met een grote tafel naast het zwembad, waar u kunt genieten van picknicks en feesten met vrienden en familie. In 2020 is een grondige renovatie en bouw afgerond. Hoogwaardige constructies, isolatie en hoogwaardige uitrusting zorgen voor echt comfort om het hele jaar door of seizoensgebonden te wonen of om te verhuren voor toeristische doeleinden. Het omheinde terrein biedt veel privacy - ideaal om te ontspannen in uw nieuwe oase. Het gebouw heeft verschillende verwarmingsmogelijkheden:
- centrale verwarming op stookolie
- open haard in het huis, open haard in zomerkeuken
- airconditioning in het huis en de zomerkeuken Het gebouw heeft een ingebouwd hoogwaardig beveiligingssysteem met bewegingssensoren en aanraaksensoren op de externe glasoppervlakken, evenals een brandalarmsysteem. Je meest waardevolle spullen berg je veilig op in de ingebouwde kluis. Er zijn momenteel 2-3 parkeerplaatsen beschikbaar, maar het is mogelijk om een paar extra parkeerplaatsen te regelen. Als de beschreven vierkante meters niet genoeg voor u zijn, is het mogelijk om nog eens 812 m2 bebouwbare grond te kopen, waarmee u naar wens een ander woongebouw kunt bouwen. Wij nodigen u uit om uw afspraak telefonisch te boeken: ... Gregor.
We zijn ook bereikbaar op bovenstaand telefoonnummer voor eventuele aanvullende informatie. Wij zorgen ervoor dat de aankoop van onroerend goed in Kroatië voor u soepel en veilig verloopt.Met betrekking tot de wetten van Kroatië is de koper verplicht om de transactiekosten van 3% en een commissie van 3% te betalen.
Features:
- Air Conditioning
- Alarm
- Fitness Center
- Garden
- SwimmingPool
- Barbecue
- Internet